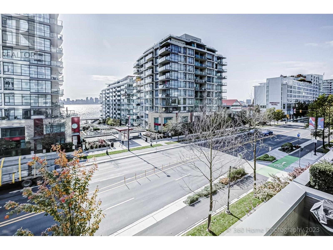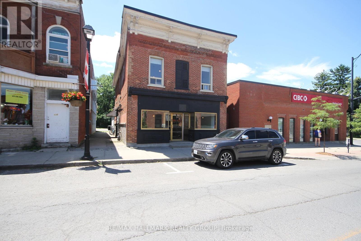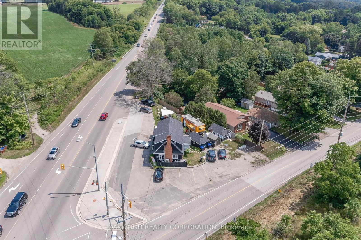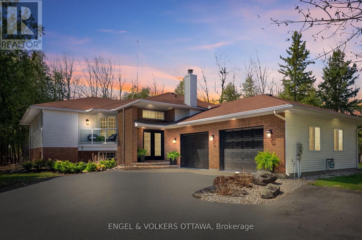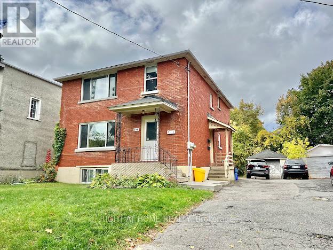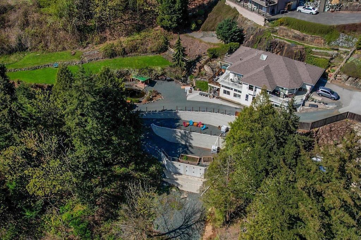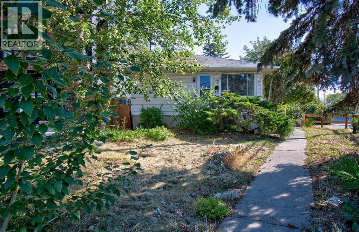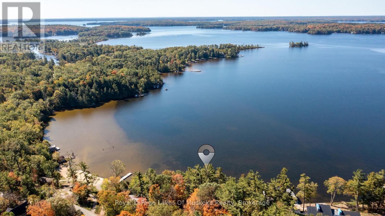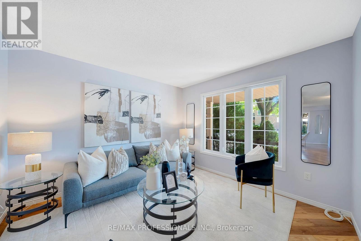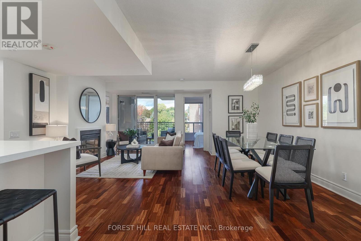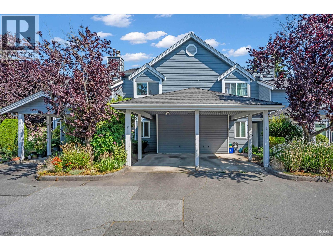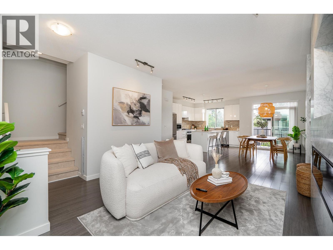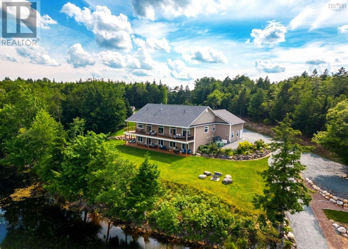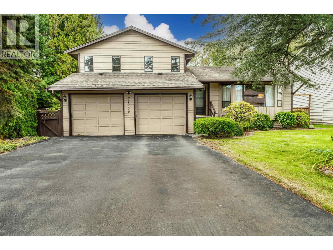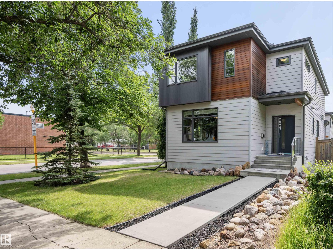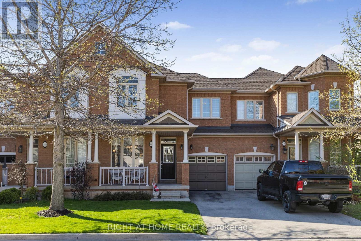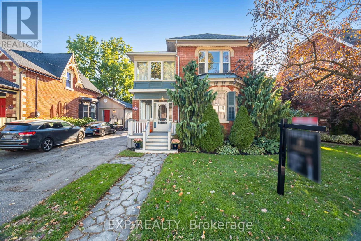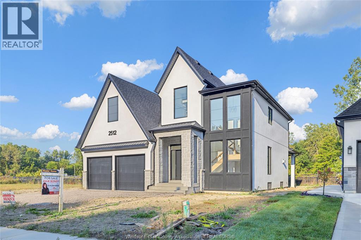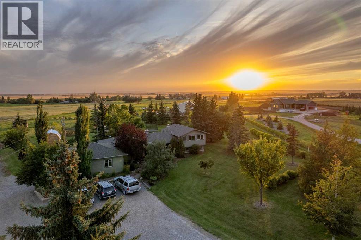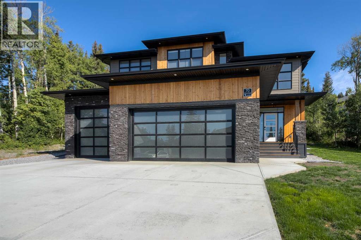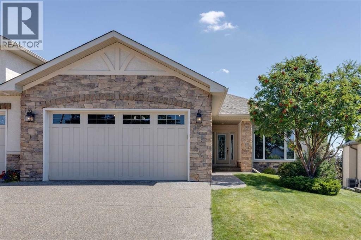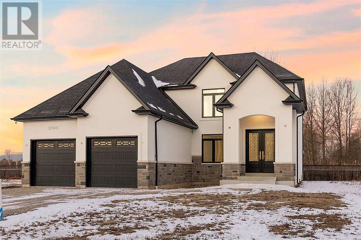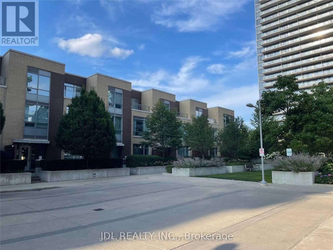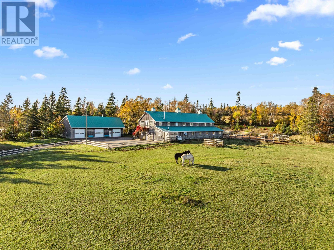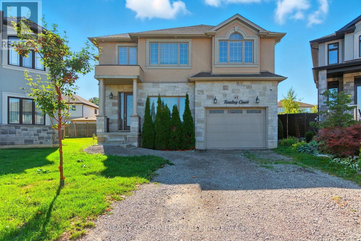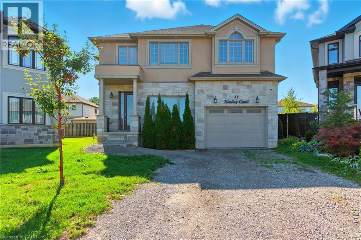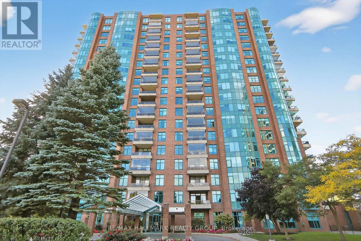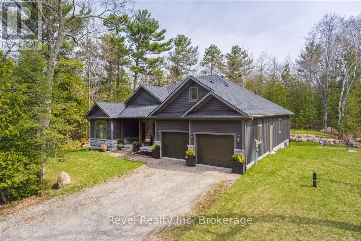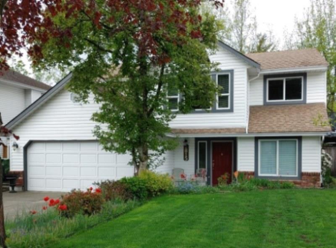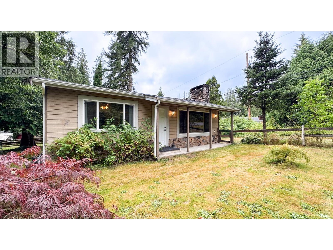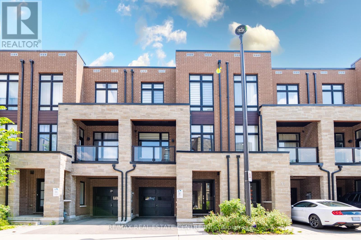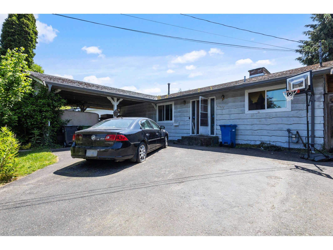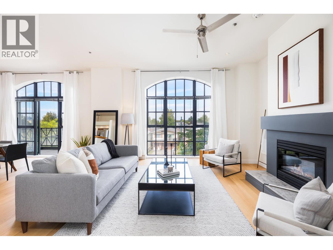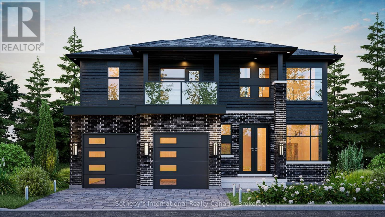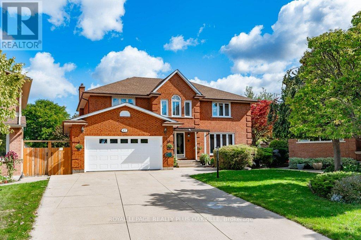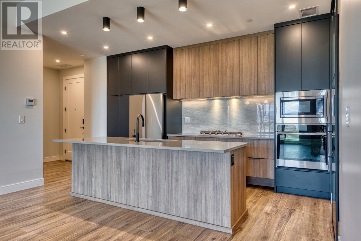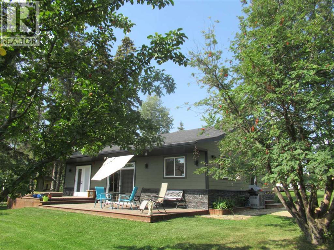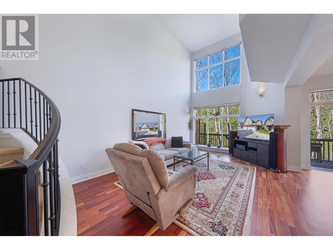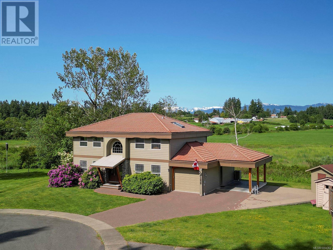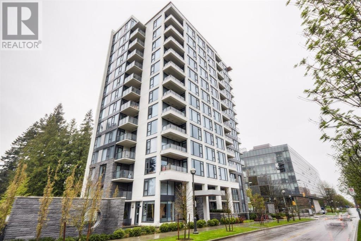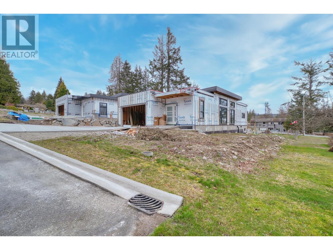2107 188 E Esplanade
North Vancouver, British Columbia
Welcome to Esplanade at the Pier 1 of lower Lonsdale's most sought after waterfront addresses. This concrete two bedroom two bathroom condo offers 952 ft.² of smart functional living with a great layout & incredible north west facing views of the mountains, ocean & city skyline. Enjoy the comfort of 9 foot ceilings in central air conditioning with gas & AC included in the strata fees. The Open concept living space is flooded with natural light through floor-to-ceiling windows. While the kitchen features granite countertops stainless steel appliances. Just steps to the Seabus, Lonsdale Quay, Shipyards District, shop and restaurants. Hotel-style amenities for a fee: pool, gym,hot tub & more. Pets & rentals welcomed. Includes 1 parking & 1 storage. (id:60626)
Sutton Group-West Coast Realty
126-128 Prescott Street
North Grenville, Ontario
Great opportunity if you are looking for a luxurious residential apartment to live in while also opening the business you always dreamed of to do some day! Don't make the mistake that many entrepreneurs' often do by working so hard to build the successful business of their dreams and then most of the value created by their hard work ends up benefiting the owner of the building they are renting for their business location. Build a great reputation for your special business and generate long term value you can count on when the time comes for you to enjoy a well deserved retirement because you can not only sell the successful business that you worked so incredibly hard to promote in this beautiful community but also sell a valuable building that you personally own. Or, rent out both spaces and enjoy a great investment opportunity in this well designed & highly renovated building that is located in a prime location of downtown Kemptville, one of the fastest growing communities in Eastern Ontario. Located near many other professional businesses, parks & communities facilities where many special community events happen. Surrounded by trendy cafes, boutique restaurant, and just next door to one of Canada's top financial institutions. The properties highly sought location includes a rare large lot with ample private parking and the neighborhood also features plenty of street parking and public parking lots. The commercial main level and the ultra luxurious residential 2-bedroom & 2-bathroom apartment unit feature recently updated air conditioners, flooring, light fixtures, bathroom vanities and so much more. The upper floor residential apartment features sparkling hardwood floors, a gourmet Kitchen with luxurious floor to ceiling cabinetry, granite countertops and high quality appliances. The ground floor offers 2 versatile commercial spaces totaling approx. 1,500 sq ft. Zoned C1-Downtown Commercial this property offers excellent flexibility for Developers & Investors. (id:60626)
RE/MAX Hallmark Realty Group
8626 Highway 12 W
Oro-Medonte, Ontario
BUSY HIGH TRAFFIC CORNER LOCATION WOULD SUIT MOST COMMERCIAL USES; CAR LOT, SERVICE STATION, MARINA SALES AND SERVICE, CONVENIENCE STORE, RESTAURANT, TAKE OUT ESTABLISHMENT, OFFICE. TWO BEDROOM APARTMENT ON SECOND FLOOR EXCELLENT OPPORTUNITY FOR LIVE WORK OR RENT OUT FOR ADDITIONAL INCOME. OWNER WILLING TO ASSIT IN FINANCING TERMS AND RATE TO BE NEGOTIATED. WALKING DISTANCE TO BASS LAKE AND SHORT DRIVE TO ORILLIA. SELLER WOULD CONSIDER LEASING THE ENTIRE SPACE TERMS AND RATE TBN. PICTURES TAKEN BEFOR CHIP TRUCK AND PIZZAFORNO WAS REMOVED. **EXTRAS** ELECTRIC LIGHT FIXTURES, GAS FURNACE, AIR CONDITIONER, 2 STORAGE SHEDS, FINISHED "SHE SHED", APARTMENT FRIDGE, STOVE, WASHER AND DRYER. (id:60626)
Oakwood Realty Corporation
7359 Marcella Drive
Ottawa, Ontario
Welcome to 7359 Marcella Drive, a private 2-acre retreat in Greely on a quiet no-through-traffic street. This lovely 5-bedroom, 3-bathroom home has seen over $120,000 in upgrades, including popcorn ceiling removal ($7,000), outdoor vinyl siding w/ upgraded urethane protectant, front door replacement ($10,000), garage finishes ($9,000), renovation of primary bathroom ($15,000) with approximately an additional ($69,450) in updates throughout. Open-concept main level features hardwood floors, large windows, gas fireplace, laundry & access to a wrap-around, partly screened-in deck. Kitchen includes white cabinetry, tiled floors, granite countertops, ample storage, & generous counter space for cooking & entertaining. Primary bedroom sits on right wing w/ ensuite, his/hers closets, while two additional bedrooms & full bathroom are on opposite side. A few steps down, walkout lower level offers family & games room w/ wall-to-wall windows, second gas fireplace, two eligible bedrooms, & a two-piece bathroom, where a tub or shower could easily be installed. Heated garage ($5000 HAWT DAWG Gas Heater for 2000 sq ft ) is a handy persons dream retreat with custom epoxy flooring ($3400). Improvements at every turn! Outside offers privacy surrounded by mature trees, no rear neighbors, firepit for evenings w/ friends. Located close to golf, walking paths, schools, & everyday amenities. "Privacy, Perfection, and Peace of Mind Where Refined Living Meets Tranquil Surroundings" (id:60626)
Engel & Volkers Ottawa
298 Churchill Avenue N
Ottawa, Ontario
Great Investment Opportunity. Building is an excellent location in Westboro Beach, a short walk to the Westboro LRT station. 3 units: Basement Unit 1BR, 1 Bath - $1365/month. 1st Floor Unit 2BR, 1Bath - $2000/month. 2nd Floor Unit 2BR, 1Bath - $2150/month. Gross Monthly Income: $5,515 ( Gross Annual Income: $66,180 ). Bricks and Chimney were repointed in July 2025.Interior common areas were repaired and repainted in July 2025.Furnace and roof are approx. 8 years old. Building has been renovated within 10-15 years. Ceramic top stoves, stainless steel appliances, cabinets, etc. (id:60626)
Right At Home Realty
47360 Mountain Park Drive, Little Mountain
Chilliwack, British Columbia
Take advantage of this incredible opportunity to own over three-quarters of an acre on the sunny side of Little Mountain! This spacious rancher with a basement includes three bedrooms and two full baths on the main floor. The basement offers a self-contained accommodation with a separate access, one bedroom, a small kitchen, and a three-piece bath. Suitable as an in-law or guest suite, or as a private space for a young adult with no access from the main house. The home boasts multiple patios and sundecks that provide stunning south-facing views of the valley and mountains. The expansive private grounds offer plenty of room for outdoor entertaining or gardening. Don't miss out"-schedule your viewing of this exceptional property today. (id:60626)
Century 21 Creekside Realty (Luckakuck)
514 30 Street Nw
Calgary, Alberta
Tremendous opportunity. Located on a quiet street in desirable Parkdale and close to downtown, SAIT, University of Calgary, Children's Hospital. Over 6800 square foot lot is zoned RCG with plans submitted for future 4-plex development, complete with legal suites and garage coverage for each unit. All four units would come in around 1900 square feet with an average of 500 square feet for the legal suites. The seller is providing a preliminary package for the buyer's use on this particular lot only as it is copyrighted and cannot be used for other lots. (id:60626)
RE/MAX House Of Real Estate
71 10500 Delsom Crescent
Delta, British Columbia
Prestigious Duplex-style townhouse by Polygon in an excellent location. This south-facing, fantastic 3-bedroom townhouse features stainless steel appliances, engineered floor, stunning countertops, and spacious double garage with additional space for two cars in driveway. A quiet and peaceful area with plenty of green space, perfect for raising family and for pet lovers. The South-facing master bedroom & living room are bathed in warm sunlight - it's simply outstanding! With over 2,000 sqft of living space, this home truly feels like a single-detached home. Enjoy access to the 12,000 sq.ft. Resort-style Clubhouse, which features amenities including a swimming pool, gym, party room, basketball court, theatre room, and more. OPEN HOUSE: Sat Nov 8, 2-4 pm. (Park @ front of house on Delsom Cr) (id:60626)
RE/MAX City Realty
1031 Bowyers Beach Road
Bracebridge, Ontario
A rare west-facing opportunity on Lake Muskoka, perfectly positioned for year-round sunsets and just minutes from downtown Bracebridge. This cherished four-season cottage or year round home sits on a gently sloping lot with approximately 64 feet of shoreline and a single-slip boathouse resting at the water's edge. The setting is calm, open, and highly desirable, ideal for boating, swimming, paddling, and long afternoons on the dock. The cottage offers just under 2,000 sq. ft. of living space. The main floor features a bright eat-in kitchen, spacious living room with pine-clad walls and large lake-view windows, two comfortable bedrooms, and a four-piece bath. The walkout lower level includes a generous rec room with sliding doors to the yard, two additional rooms used as bedrooms, a two-piece bath, laundry area, storage, and a Muskoka room surrounded by glass. Stairs lead down to the shoreline and a single-slip boathouse is a perfect launch point for exploring Lake Muskoka. It's a classic Lake Muskoka retreat, warm, welcoming, and ready for a new family to make lasting memories. (id:60626)
Royal LePage Lakes Of Muskoka Realty
2159 Blue Ridge Lane
Oakville, Ontario
Where simplicity meets traditional everyday living. Welcome to 2159 Blue Ridge Ln., a charming detached home in Oakville's desirable Westmount community. This home offers a thoughtful layout designed for both comfort and connection. The main floor features beautiful hardwood flooring and a seamless flow between the living, dining, and kitchen areas- ideal for everyday living. Featuring hardwood floors, a big bright windows on the main level, and a finished basement perfect for entertaining, movie nights, and or play space. The spacious primary bedroom includes a unique den-ideal for your own creation. Set on a quiet street just steps to top-rated schools, parks, trails, and minutes to shops, Oakville Trafalgar Hospital, and GO Transit. A well-rounded home in a family-friendly neighbourhood! (id:60626)
RE/MAX Professionals Inc.
407 - 2 Alexandra Boulevard
Toronto, Ontario
Nestled in the coveted enclave of Lytton Park in a boutique building with only 31 exclusive suites and situated on one of the most picturesque streets, shaded by a lush canopy of mature trees, this beautiful 2 bedroom, 2 bathroom residence has been thoughtfully renovated to captivate. The expansive open-concept living and dining rooms are adorned by a unique two-sided gas fireplace, creating an inviting ambiance for cozy evenings. The living area seamlessly flows to a generous covered terrace, offering enchanting treetop views, an ideal setting for both intimate gatherings and sophisticated entertaining. The modern Chef's kitchen exudes elegance, featuring custom cabinetry, stainless steel appliances, and a stylish quartz breakfast bar, perfect for culinary enthusiasts. The primary suite is a true sanctuary, generously proportioned, complete with a sitting area, fireplace and a luxurious 5 piece spa like bathroom. An additional bright bedroom serves as a perfect guest retreat or a productive home office, equipped with a Gardall safe. Just steps away, vibrant Yonge Street awaits, offering an array of fabulous restaurants, boutique shops, serene Sherwood Park and picturesque walking trails. This prestigious address represents the epitome of Lawrence Park living, where sophistication meets comfort in a turnkey suite ready to embrace its new owners. Discover the lifestyle you've been longing for in this exceptional home. (id:60626)
Forest Hill Real Estate Inc.
2 7240 Langton Road
Richmond, British Columbia
Gorgeous townhouse with 3 bedroom and a Den at Langton Court. Great neighbourhood close to Blundell Shopping Centre, stores, Banking and Thompson Community centre. Walking distance to McKay Elementary School and Burnett Secondary School. one of the best inside unit facing South direction in the complex. It has very spacious Living Room area, extra large size Eating Area and Kitchen. Upstairs offers 3 spacious bedrooms, 2 full baths and a bonus Den or storage areal Upgraded new energy saving windows throughout and the unit completely renovated when the owner moved in 2016. The owners occupied property is well maintained newly paint and Move In ready, Large private patio and private backyard. It includes one covered Carport and one open Parking Stall. (id:60626)
Royal Pacific Realty Corp.
56 Homestead Road
Toronto, Ontario
Welcome to this lovely home situated in a highly sought-after Scarborough neighborhood, just minutes from the lake, offering the perfect blend of comfort and convenience, this home is close to excellent schools, beautiful parks, a variety of restaurants, shopping, major highways, and public transit - making it an ideal choice for families and commuters alike. As you enter, you'll be greeted by a bright and expansive veranda with large windows flooding the space with natural light - perfect spot to enjoy your morning coffee or unwind in the evening. The main floor features a generously sized living and dining area, ideal for entertaining family and friends. A cozy family room with a wood-burning fireplace adds warmth and charm, while a patio door leads to a covered deck, seamlessly extending your living space outdoors. The large, level backyard offers endless possibilities for gardening, outdoor activities, or future projects. A convenient three-piece bathroom completes the main floor. Upstairs, you'll find three spacious bedrooms, each offering comfort and ample storage. The primary bedroom features direct access to a four-piece bathroom, which is also accessible from the hallway. A highlight of this room is the large patio door leading to a potential balcony - ready to be finished to your taste. The fully finished basement adds incredible value to this home, featuring a separate entrance, a second kitchen, a living room, a bedroom, and a full bathroom-making it an ideal in-law suite or potential rental space. A large cold room provides additional storage. The backyard is a true standout, offering an expansive and level space that can be transformed to suit your vision. A large, well-built shed presents exciting opportunities as a workshop, extra storage, a potential secondary suite, or a stylish he/she shed. It has built-in support for a possible garage door. Additionally, the garage has been modified to allow for extra storage, a feature many will appreciate. (id:60626)
RE/MAX Experts
140 3500 Burke Village Promenade
Coquitlam, British Columbia
Beautiful Burke Mountain townhome at Kentwell by Polygon! Positioned in a desirable location within the complex, enjoy privacy and serene views of the greenbelt with minimal exposure to neighbours. This spacious and bright home has modern finishes, and offers 4 beds and 3 baths with a 1,565 square ft plan and 9ft ceilings on the main floor. Abundant cabinetry throughout including built-in cabinets in the dining, a kitchen with a large island and living with a custom fireplace with a marble surround. Large, south facing deck spans the width of the home and overlooks the greenbelt. Up offers 3 beds and side by side laundry. Primary has a WIC closet, ensuite w/dbl vanity + frameless shower. Down has a 4th bed and a side by side garage. Located steps away from Riley Park, Ibex, nature and trails. (id:60626)
Royal LePage Elite West
197 Somerset Road
Italy Cross, Nova Scotia
A rare opportunity to own a custom designed, executive home on a secluded, pristine lake. With its lush gardens, and an exceptional 425 feet of lakefront, this easily accessible location may be the family retreat you have dreamed of. A two level, three bedroom contemporary, consisting of an open concept design, offers more than 3,600 square feet of living space and will capture you from the moment you enter. The large living-dining room, with large panoramic windows,10 foot ceilings and hardwood floors, opens onto a upper deck that takes in the beauty of a groomed and natural landscape. The conveniently located powder-room-laundry, next to the triple-bay garage and workshop, is the link to a stunning modern kitchen - featuring maple cabinets and large countertops. A large, primary bedroom, with ensuite bathroom, also features a den/ office and walk-in closet creating the ideal 'owner's suite'. On the lower level one is immediately drawn to the large windows to the lake. The family room with cork flooring and kitchenette, including wet-bar, opens to a broad lakeside deck. Two generous-sized bedrooms, with shared family bath, provide privacy for guests away from the principal living area. A large storage room and utility room complete the lower level. The expansive, covered main-floor deck wraps around the house to the front entry. Raised garden-boxes punctuate the carefully planned landscaping of this bespoke property. A separate 20' x 24' insulated wired garage with large window with the natural light serving as a greenhouse for spring planting. A boat launch with adjacent sand-beach has been created for family, summer-recreational enjoyment. Branch Lake provides the perfect retreat for boating, fishing and swimming within a largely undeveloped, natural environment. This property is located less than 15 minutes from the four stunning beaches of Petite Riviere by the sea. The amenities of Bridgewater, " shopping hub of the South Shore ", is just ten minutes away. (id:60626)
Engel & Volkers (Lunenburg)
21056 Barker Avenue
Maple Ridge, British Columbia
Welcome to this charming home in desirable Southwest Maple Ridge, perfectly situated on a quiet cul-de-sac. This well-maintained 3-level split offers 3 spacious bedrooms and 3 bathrooms, ideal for family living. Enjoy a bright, inviting layout with air conditioning and comfortable living spaces throughout. Step outside to your private backyard oasis-perfect for relaxing, gardening, or entertaining. Conveniently located just minutes from major routes, schools, parks, and all amenities, this home combines comfort and convenience in one of the area´s most sought-after neighborhoods. (id:60626)
Royal LePage Elite West
9803 74 Av Nw
Edmonton, Alberta
In a world of increased density, this wonderful home has a FULL LENGTH driveway with parking for 5 vehicles! Immaculate sq ft two-storey on a full-size lot with a fully finished basement and a legal one-bedroom garage suite—ideal for extended family or rental income. Thoughtfully designed with classic charm and modern touches, this 4-bedroom home (3 up, 1 down) features hickory flooring, a chef’s kitchen with quartz island, 5-burner gas stove, and high-end appliances. The open-concept main floor includes a spacious dining area and family room that opens to a sunny south-facing yard with an oversized deck. Upstairs offers walk-in closets in every bedroom, a stylish 4-piece ensuite, upstairs laundry, and a second full bath. The basement adds a large rec room and guest bedroom, while the garage suite has a private entrance, full kitchen, laundry, and 5 appliances. Finished landscaping, a large mudroom, custom built-ins, and 200 Amp service to the house complete this one-of-a-kind home! (id:60626)
Maxwell Devonshire Realty
3351 Hayhurst Crescent
Oakville, Ontario
MOVE-IN-READY, 2-storey, 3-bedroom FREEHOLD townhome by Aspen Ridge. Bright, open-concept layout, designed for both everyday living and effortless entertaining. Eat-in kitchen featuring enamelled steel appliances, granite countertops, maple cupboards, a spacious pantry, and walkout access to the backyard. Fully fenced outdoor space with low-maintenance gardens. The cedar deck is perfect for relaxing or outdoor entertaining. The main floor boasts pot lights, an abundance of natural light, and a seamless flow between the kitchen and family room. Enjoy the gas fireplace with a limestone surround, beautiful custom-built-in cabinetry in the family room, and classic high baseboards atop gleaming hardwood floors. Direct inside access to the garage, plus a BONUS secondary garage door to the backyard, enhances everyday convenience. A separate dining room is ideal for hosting guests, complemented by a stylish 2-piece powder room. Upstairs, double doors lead to a large primary bedroom with hardwood flooring and two spacious walk-in closets. The 4-piece ensuite features a window for natural light, a walk-in shower, and a jacuzzi tub. Two additional spacious bedrooms and a 4-piece main bathroom complete the upper level, each offering ample closet space. Fully finished lower level that is designed for versatility, with cozy berber carpeting, a recreation room highlighted by an electric fireplace and bookshelves. Roughed-in bathroom, framed with walls and a pocket door, is ready for your final touches. Ample storage solutions include a cold room, under-stair storage, and an additional utility room. The current owners' pride of ownership is evident, making it a breeze for you to move in and claim this home as your own. Located just steps from wooded trails, parks, and Lake Ontario. Minutes to Bronte Village, the QEW, and GO Transit, this home is in a cherished, family-friendly, prestigious Lakeshore Woods neighbourhood where nature and community come together. (id:60626)
Right At Home Realty
51 Chapel Street
Brampton, Ontario
Welcome to 51 Chapel Street, a beautiful century home tucked right in the heart of downtown Brampton. Just steps from Gage Park, City Hall, the Rose Theatre, great shops, and the GO Station, the location couldnt be better for both convenience and lifestyle.This historic home, influenced by Italianate architecture, has all the character youd expect with the space and flexibility you need. Currently used as a stately single-family home, its also registered as a duplex giving you options whether youre looking for a forever home or a smart investment.Inside, youre greeted with elegant formal living and dining areas, perfect for entertaining, and a main floor office that works beautifully for todays lifestyle. The great room addition will quickly become a favourite spot, opening onto a private backyard oasis complete with a large deck thats perfect for gatherings and summer nights. Upstairs youll find four bedrooms, a second-floor laundry for everyday ease, and two and a half bathrooms to comfortably serve a growing family. A three-season sunroom adds even more charm and space to relax.With its mix of timeless character, thoughtful updates, and an unbeatable location in Bramptons downtown core, 51 Chapel Street is sure to please families and investors alike. (id:60626)
Exp Realty
2512 Mayfair South
Lasalle, Ontario
COMPLETED MODEL AVAILABLE FOR SALE W IMMEDIATE POSSESSION ! WELCOME TO SIGNATURE HOMES WINDSOR NEWEST 2 STORY MODEL ""THE SEVILLE "" . LOCATED IN TRINITY WOODS IN LASALLE SURROUNDED BY NATURE AND CONSERVATION AREAS . NO REAR YARD NEIGHBOURS OR FRONT NEIGHBOURS AS IT IS CONSERVATION GREENSPACE ON BOTH SIDES PLUS A DEAD END CUL DE SAC. THIS 2 STY DESIGN HOME FEATURES GOURMET KITCHEN W/LRG CENTRE ISLAND FEATURING GRANITE THRU-OUT AND WALK IN KITCHEN PANTRY WITH CABINTRY AND COUNTERTOPS. A BEAUTIFUL DINING AREA OVERLOOKING REAR YARD. OPEN CONCEPT FAMILY ROOM WITH WAINSCOT MODERN STYLE FIREPLACE. 4 UPPER LEVEL BEDROOMS. MAIN FLOOR BEDROOM OR FLEX ROOM TO BE AN OFFICE OR EXTRA REC ROOM . STUNNING MASTER SUITE WITH TRAY CEILING, ENSUITE BATH WITH HIS & HER SINKS WITH CUSTOM GLASS SURROUND SHOWER WITH FREESTANDING GORGEOUS TUB. QUICK POSSESSION IS AVAILABLE! SIGNATURE HOMES EXCEEDING YOUR EXPECTATION IN EVERY WAY! . TRINITY WOODS LOTS AVAILABLE LOTS 12-14 OKE, LOTS 16-21 MAYFAIR SOUTH . CALL TO INQUIRE ! FLOOR PLAN / LIST OF LOTS AVAILABLE AND MAP OF LOTS AVAILABLE UNDER DOCUMENTS OR REQUEST TO L/S . (id:60626)
Manor Windsor Realty Ltd.
466049 120 Street E
Rural Foothills County, Alberta
Home...its more than just an address. Its a feeling. Its a space where you spend time with the people you love and recall your fondest memories. Home could be here in Alder Heights. This 4.18 acres is set in an amazing location just off HWY 2 with all paved roads. Pull up the tree lined driveway to a beautiful professionally landscaped front entrance. Stepping into the home you feel it...its comfort and adventure. This is a split level home with over 3600 sf of developed space for large families, multigenerational families, families who love to have guests! The living room is your space in the mornings with the sunrises and the wood burning fireplace to take the chill out of the air. The kitchen, with its copious cabinetry and prep area along with the dining area have views to the West, of the mountains and sunsets! Enjoy the views from indoors or from either of the 2 decks accessible via the dining room or primary suite. Are you working from home? The addition (2008) features a main floor office space which alternately could be a sitting room for an elderly family member who occupies the substantial bedroom having direct access to a full bath, which, is conveniently located off the oversized attached garage! Did I mention there is also main floor laundry? And central air conditioning? And fresh paint? Another renovation (2018) was the Primary Suite inclusive of a gas fireplace, impressive walk in closet, sitting area with access to the upper west deck, and a full en suite with the option of extra privacy closing off the powder room from the bathing area! Continue on to explore the lower level with a walk up feature to the back yard. This is the family room where movie nights and games and crafting can be engaged in by all. Or, head to the 4th level for a vigorous workout in the gym space or cozy up in the recreation room. Perhaps this is where the theatre life is! Or maybe games tables. Keep in mind those who may slumber in any of the 3 sizeable bedro oms! This level is thoughtfully developed with slab heat for additional comfort! With all the indoor options, lets not forget the outdoors! There is room for animals and forts and play centers and gardens and gazebos and she shacks and man caves and workshops and animal shelters and firepits and gardens and plunge pools and horseshoe pits and volley ball and badminton and, well, I think you know. Have you looked at the map? You are only minutes away from High River and also Okotoks and an easy drive to the South end of Calgary. Up the road is the community riding arena for the equestrian lover plus a BBQ area and playground, walking/bike paths and sledding hill. Are you thinking this may be your space...that one to call home? Call your Realtor® for your private viewing. Move in and call this Home for the Holidays! Now how much fun will that be??? (id:60626)
Cir Realty
70 Kananaskis Drive
Coleman, Alberta
This is mountain living at its finest! Welcome to this stunning family home located in the exclusive gated community of Kananaskis Wilds - a serene residential neighborhood nestled into the northern edge of Coleman, Alberta. This beautiful home is just minutes away from Crowsnest Mountain, Powderkeg Ski Hill, and many world-class hiking and biking trails. Kananaskis Wilds is also conveniently located near the amenities of Coleman and the broader Crowsnest Pass region, giving residents easy access to local shops, restaurants, and a multitude of services. This luxurious two-storey home greets you with a spacious foyer with open-to-above ceilings flush with natural light. You immediately enter a massive living room that is centered by a sleek linear fireplace surrounded by windows and wrapped in floor to ceiling tile. The main floor includes a beautifully appointed modern kitchen with two-toned cabinets, matte black accents, fully tiled backsplash, and quartz countertops for both the base cabinets and waterfall island. Along with a tastefully finished butler's pantry with sink, this kitchen includes a top tier appliance package; a Fisher & Paykel gas cooktop and dual fridge/freezer, stainless steel dishwasher, and a built-in oven and microwave. Right next to the kitchen is a spacious dining room that is wrapped in large windows facing the massive rear yard. If you've always wanted a private corner office with nearly floor to ceiling windows, you've found one here complete with custom shelving waiting to be turned into your personal library. Heading upstairs, you'll find a primary bedroom at over 320 square feet in size, featuring a wet bar and a gorgeous gas fireplace. Enjoy a morning coffee looking over the private rear yard through expansive, dual pane, high efficiency windows. Privacy is also just a click away as this home has motorized window coverings on most windows in the home. The primary bedroom also includes a large walk-in closet equipped with a make-up desk, and a terrific ensuite bathroom with a custom tiled shower, standalone soaker tub, and over 10 feet of vanity cabinets with dual sinks. Two more large bedrooms, a 3-piece bathroom, a corner great room, and a pass-through laundry room merge fit and function into this terrifically designed upper level. Need more living space? Probably not right away, but when you're ready, there is over 1,000 square feet waiting to be developed in the cavernous basement level. Everything in this home feels spacious and this includes the oversized triple car garage with tall ceilings and frosted glass overhead door. Bring your skis, fly fishing rods, and mountain bikes to the hidden gem of southwestern Alberta and enjoy everything that the Crowsnest Pass region has to offer. Some photos contain virtual staging. (id:60626)
Real Broker
1707 1372 Seymour Street
Vancouver, British Columbia
A very bright 2-bedroom + den home at The Mark. Open-plan living, dining, and kitchen ideal for entertaining, with floor-to-ceiling windows, east/south/west exposure, and air conditioning. Enjoy beautiful sunsets, water views, and a generous outdoor balcony. Primary bedroom with en-suite; ample in-suite storage plus external locker. Well-managed strata. Outstanding amenities: fitness centre, outdoor pool/hot tub, sauna, steam rooms, guest suite, rooftop garden with BBQ, kids´ playroom, 24hr concierge and shared EV charger. Includes 1 parking space. Steps to the seawall, David Lam and George Wainborn Parks, Elsie Roy Elementary, cafés, and shops. Airbnb-friendly building in the best walkable downtown location. (id:60626)
Oakwyn Realty Ltd.
144 Tuscany Ravine Heights Nw
Calgary, Alberta
Experience luxury living in this expansive 3200+ square feet walk out villa backing onto a picturesque ravine with breathtaking views from the upper balcony off the kitchen, and lower level covered patio. Designed for comfort and style, it features an open concept layout, chefs kitchen, diningroom, office and primary suite with a 5piece ensuite complete with walkin closet all on the main floor. The finished walkout lower level offers a family room with wet bar and fireplace, media room, 2 bedrooms. A true turnkey, low maintenance home - move in and start living the lifestyle you deserve. (id:60626)
Royal LePage Solutions
3450 Oke
Lasalle, Ontario
WELCOME TO SIGNATURE HOMES WINDSOR ""THE BROOKLYN"" AT TRINITY WOODS LASALLE SURROUNDED NY NATURE AND CONSERVATION AREAS. THIS 2 STY DESIGN HOME IS APPROX. 2470 SF AND FEATURES GOURMET KITCHEN W/LRG CENTRE ISLAND FEATURING GRANITE THRU-OUT AND WALK IN KITCHEN PANTRY AND BUTLER PANTRY FOR ENTERTAINING WITH SO MUCH CABINTRY! OVERLOOKING OPEN CONCEPT FAMILY ROOM WITH WAINSCOT MODERN STYLE FIREPLACE. 4 UPPER LEVEL BEDROOMS. STUNNING MASTER SUITE WITH TRAY CEILING, ENSUITE BATH WITH HIS & HER SINKS WITH CUSTOM GLASS SURROUND SHOWER WITH FREESTANDING GORGEOUS TUB. SPRING 2024 POSSESSION. SIGNATURE HOMES EXCEEDING YOUR EXPECTATION IN EVERY WAY! TRINITY WOODS LOTS AVAILABLE LOTS 12-14 OKE, LOTS 16-21 MAYFAIR SOUTH. PHOTOS AND FLOORPLANS NOT EXACTLY AS SHOWN , PREVIOUS MODEL. 2508 MAYFAIR SOUTH IS AVAILABLE TO VIEW AS A PRE-SOLD MODEL (id:60626)
Manor Windsor Realty Ltd.
Th10 - 25 Singer Court
Toronto, Ontario
Prime Location.Luxury And Spacious Townhouse. 10Ft Ceiling For The Ground Floor And 9Ft Ceiling For Upstairs. Easy Access To Highway. Many Amenities Like Gym, Indoor Pool, Indoor Basketball,Badminton, Etc. Close To TTC Stations, Bayview Village, Fairview Mall, IKEA, Canadian Tier,General NY Hospital. (id:60626)
Jdl Realty Inc.
3a Bonniewood Road
Toronto, Ontario
Bright and Well-maintained 2-storey all-brick detached home with 3 bedrooms, located near Eglinton Ave East and Birchmount Rd. This move-in ready home features solid hardwood floors throughout the ground, roof & air conditioner in year 2024, low maintenance inside and outside. The basement features a separate entrance and a pre-installed electrical outlet reserved for a future stove, offering excellent potential for conversion into a rental unit or in-law suite. Offers parking for 3 cars. Conveniently situated within walking distance to TTC and the upcoming LRT, close to schools, parks, and shopping, etc. (id:60626)
Bay Street Group Inc.
307 Rte 13
Crapaud, Prince Edward Island
Welcome to 307 Route 13, a truly unique property offering 69.16 acres of land, with approximately 41 acres of cleared land. This remarkable property is not only ideal for horse enthusiasts or hobby farmers, but also creative entrepreneurs looking for an exciting opportunity. The home sits on top of the 40x80 barn, featuring 3 bedrooms, 2 bathrooms, and 2,240 sq. ft. of comfortable living space. Whether you enter from the front staircase or through the barn interior, you will step into a bright, open-concept kitchen, dining, and living area filled with natural light and countryside charm. Sitting high on the hill, you will love the stunning views of the rolling hills and your animals in the field. Bordering the Westmoreland River Nature Park, you can even walk down through your field to the pond to either fish or relax. The home has been well maintained with recent updates including a new propane boiler, and the driveway refinished. For those with hobbies, trades, or business ambitions, you will love the 36x68 workshop/garage. Imagine transforming this space into a wedding or event venue, a mechanical shop, or perhaps storage for classic cars and all of your toys. This could also be an ideal space for a new veterinarian practice - the possibilities truly are endless. Enjoy the peace of country living while being centrally located, just minutes from Victoria-by-the-Sea and within easy reach of Charlottetown and Summerside. If you have been dreaming of space, versatility, and opportunity, this one-of-a-kind property has it all. 6 (id:60626)
Allan Weeks Real Estate Co.
43 Riesling Court
Hamilton, Ontario
Executive 2-storey family home with 4+1 bedrooms and 3.5 bathrooms situated on a cul-de-sac! The beautiful exterior leads into a welcoming front foyer. Large windows, neutral tones, and tasteful flooring flow throughout, with recessed ceilings in all primary rooms on the main level adding elegance to the home's design. A lovely formal living room sits at the front of the home. The large gourmet kitchen offers ample cabinetry and counter space, a stylish backsplash, and a centre island, opening into the dining area with a backyard walkout. The beautiful family room features a built-in media wall with a fireplace and a coffered ceiling, making it the perfect room to relax or entertain. A powder room and a laundry room with an inside entry from the 1.5-car garage complete the main floor. Upstairs, you'll find the large primary suite with ample closet space and a 5-piece ensuite bathroom. Three additional spacious bedrooms and a second 5-piece bathroom complete the second floor. In the basement, there is a large recreation room with a fireplace, a fifth bedroom, a 3-piece bathroom, and abundant storage space. Perfect for relaxing outdoors, the backyard offers a patio and open green space. Close to amenities, shops, restaurants, schools, parks, and nature trails, with easy access to the Red Hill Valley Parkway, Lincoln M. Alexander Parkway, and the QEW Niagara and Toronto. Now's your chance to call this elegant house your new home! (id:60626)
RE/MAX Escarpment Realty Inc.
43 Riesling Court
Hamilton, Ontario
Executive 2-storey family home with 4+1 bedrooms and 3.5 bathrooms situated on a cul-de-sac! The beautiful exterior leads into a welcoming front foyer. Large windows, neutral tones, and tasteful flooring flow throughout, with recessed ceilings in all primary rooms on the main level adding elegance to the home’s design. A lovely formal living room sits at the front of the home. The large gourmet kitchen offers ample cabinetry and counter space, a stylish backsplash, and a centre island, opening into the dining area with a backyard walkout. The beautiful family room features a built-in media wall with a fireplace and a coffered ceiling, making it the perfect room to relax or entertain. A powder room and a laundry room with an inside entry from the 1.5-car garage complete the main floor. Upstairs, you’ll find the large primary suite with ample closet space and a 5-piece ensuite bathroom. Three additional spacious bedrooms and a second 5-piece bathroom complete the second floor. In the basement, there is a large recreation room with a fireplace, a fifth bedroom, a 3-piece bathroom, and abundant storage space. Perfect for relaxing outdoors, the backyard offers a patio and open green space. Close to amenities, shops, restaurants, schools, parks, and nature trails, with easy access to the Red Hill Valley Parkway, Lincoln M. Alexander Parkway, and the QEW Niagara and Toronto. Now’s your chance to call this elegant house your new home! (id:60626)
RE/MAX Escarpment Realty Inc.
1707 - 3590 Rivergate Way
Ottawa, Ontario
Welcome to an extraordinary resort style setting along the picturesque Rideau River in one of Ottawa's most prestigious gated communities. This impressive 1836 square foot corner residence offers two bedrooms plus a spacious den and two and half bathrooms. Fabulous open concept living and dining rooms and adjacent study with expansive wall to wall windows showcasing amazing cityscape views. Beautifully renovated chef's kitchen featuring expanded cabinetry, quartz countertops, ceramic backsplash, built in wine fridge and bright eat in area with access to a spacious glass enclosed balcony. Primary bedroom suite includes a walk in closet with built in custom cabinets and a spa inspired ensuite with walk in shower and a deep soaker tub. The spacious second bedroom is thoughtfully positioned on the opposite side of the apartment and is complete with its own private ensuite bathroom. Breathtaking panoramic views from every room with amazing RIVER VIEWS from the kitchen, second bedroom and balcony. High ceilings and rich hardwood flooring enhance the sophisticated appeal throughout. Amenities include indoor pool, tennis courts, pickle ball courts, exercise center, guest suites, concierge services and 24/7 gate house security. Underground parking and two storage lockers. (id:60626)
RE/MAX Hallmark Realty Group
1047 Mccrea Road
Highlands East, Ontario
Ever wanted your own farm complete with a 3 bdrm. 1882 farmhouse full of charm, 96 acres, a detached oversized garage, a dream winterized 30x50 workshop, and a beautiful barn? Welcome to the farm. The house is adorable and comes with an iconic front covered porch and a sunroom/entry room at the back. The propane furnace was installed in 2022.The property has a large circular driveway, a small pond and a mix of forest and fields. Wait until you see the huge Shop! It comes with 25 ft. ceilings, one 8' door, one 12' door and two man-doors. Fully heated with a propane furnace, has 200 amp service, and running water. The historic barn is in excellent condition and if not used for animals or hay, would make the perfect event centre with loads of parking in the field beside - it even has it's own entrance! Only 10-15 minutes from the Village of Haliburton where you can shop, take in great events and festivals, eat at fabulous restaurants, attend school, and more. Check out what the area has to offer - this is the perfect location to fulfill your farm-life or homesteading dreams. (id:60626)
RE/MAX Professionals North
59 Trout Lane
Tiny, Ontario
Your Year-Round Georgian Bay Retreat Awaits! Discover your perfect home in a peaceful, natural setting just a short stroll from the crystal-clear shores of Georgian Bay. Enjoy the best of both worlds-tranquil living surrounded by nature, yet minutes from high-speed internet, local delis, cozy restaurants, and just 20 minutes to major retailers, theatres, museums, and historic attractions. This nearly new, modern ranch bungalow offers over 2,000 sq. ft. of stylish main-floor living, featuring 3 spacious bedrooms, 2 full bathrooms, and a bright full-height basement ready for your finishing touch, complete with a rough-in for a third bath. Designed for comfort, the home includes in-floor radiant heating on both levels, a cozy gas fireplace in the great room, and in-ceiling air conditioning to keep things cool on warm summer days-all naturally shaded by mature trees. Step outside to enjoy the beautifully landscaped yard with a full irrigation system and a private wooded backdrop, ideal for bonfires or relaxing evenings on the covered deck. The open-concept kitchen is perfect for entertaining, showcasing a large island, granite countertops, and high-end appliances. A double-car garage with inside entry leads to a convenient main-floor laundry room for everyday ease. If you've been dreaming of a lifestyle that blends nature, comfort, and modern convenience, this is it. Schedule your viewing today (id:60626)
Revel Realty Inc
2815 Westside Place
Abbotsford, British Columbia
Desirable air conditioned family home backing onto a greenbelt in West Abbotsford must be seen to appreciate. Upstairs boasts entertainment sized living rm w/vaulted ceiling & gas fireplace, dining rm with attractive wainscoting and hardwood floors, updated kitchen with gas stove and door to large enclosed deck, and 2 baths and 3 bdrms including spacious primary bdrm w/3 pce ensuite. Lower level offers attractive mill work, bdrm with cork floors open to sitting area, rec rm could easily accommodate a suite kitchen and living rm, second bdrm and 3 pce bath. Many updates including kitchen cabinets, windows, air conditioning, high efficiency low flow toilets and more. Enclosed deck and patio including patio with gas firepit, hot tub and rear yard with above ground pool overlooks greenbelt. (id:60626)
Century 21 Coastal Realty Ltd.
11185 272 Street
Maple Ridge, British Columbia
ONE ACRE COZY HOME ENDLESS POTENTIAL! This Maple Ridge gem sits on a rare one-acre lot, boasting incredible potential. New partially renovated, this single-family home shines with a cozy living area featuring an electric fireplace set in stone tile, stylish new vinyl plank flooring, and two bedrooms with plush new carpet. A full bathroom overhaul, fresh paint, and new windows throughout enhance the charm. Plus, with doing upgrades to the horse stalls and three grazing paddocks, it offers endless possibilities for rural living. (id:60626)
Team 3000 Realty Ltd.
53 Benoit Street
Vaughan, Ontario
Exquisitely Built Freehold Townhome with a walk out basement in Vaughan . This Property Is Just Minutes To The Highway And Features An Astonishing Neighborhood With An Excellent Walk Score. This Property Is Surrounded By Schools , Hospitals And Is Just Minutes To, Shopping Malls , Parks, Banks, Restaurants , Canadas Wonderland , TTC , Go station and Public Transit and Canadas Wonderland. Features Many Upgrades Including an Open Concept Living With A Separate Family And Living Room . Its Equipped With 3 +1 Beds And 4 Wash With A Finished Basement Walk out basement perfect for any family ! (id:60626)
RE/MAX Real Estate Centre Inc.
33232 Plaxton Crescent
Abbotsford, British Columbia
Unbeatable Location Across from Mill Lake! Walk to everything-Mill Lake, Sevenoaks Mall, all levels of schools, shopping, and transit-just steps from your front door! This updated rancher with a full basement sits on a 7,200 sq ft lot and is move-in ready. Recent upgrades include new laminate flooring, fresh paint, a renovated main bathroom with new vanity and tub surround, vinyl windows, and a high-efficiency furnace. Enjoy entertaining on the huge deck off the dining room, overlooking your private backyard-perfect for gatherings or relaxing outdoors. Whether you're a homeowner or investor, this is a solid long-term opportunity in one of Abbotsford's most walkable and desirable areas. this home sits on a large, flat lot with future development potential. Call today to book your showing! (id:60626)
Century 21 Coastal Realty Ltd.
202 4590 Earles Street
Vancouver, British Columbia
Rare Loft with Soul + Style! Own a piece of Vancouver´s history in this stunning 2-bed, 2-bath loft at Earles Court-a boutique 12-unit gem reborn from the iconic 1912 BC Electric Railway building. With 1,397 sq. ft. of open, light-filled space, this home features soaring 11´ ceilings, grand Palladian windows, radiant heated floors, and polished concrete & brand new engineered oak floors. Wake to sunlit mornings in your north-facing bedroom and unwind with golden sunsets in the west-facing living/dining area. Thoughtful touches include maple cabinetry, stainless steel appliances, walk-in pantry, spa-inspired baths and a rooftop deck with city views. Just steps to the SkyTrain, parks, schools, and the vibrant energy of The Drive. Experience heritage living at its most inspiring - a must see! (id:60626)
Engel & Volkers Vancouver
135 Equality Drive
Meaford, Ontario
The Bight by Northridge Homes offers 2,023 sq ft of thoughtfully designed living space, blending modern comfort with timeless style. Step inside and you'll be welcomed by a spacious living room where oversized windows fill the home with natural light, creating an inviting and open atmosphere.This well-appointed home features 3 bedrooms and 2.5 baths, with the option to add a fourth bedroom on the second floor perfect for accommodating a growing family or creating a dedicated guest space. Built by Northridge Homes, a trusted name known for exceptional craftsmanship and reliability, The Bight is designed to fit your lifestyle with both beauty and functionality.Set in the charming Town of Meaford, your new home offers more than just a place to live it's a gateway to a vibrant community on the shores of Georgian Bay. Enjoy stunning scenery, year-round events, a thriving arts culture, and the warm, welcoming spirit that Meaford is known for. With Northridge Homes quality and Meaford's small-town charm, The Bight delivers the ideal blend of comfort, community, and convenience (id:60626)
Sotheby's International Realty Canada
67 Horizon Court
Hamilton, Ontario
LIVE LAVISHLY, LOVE ENDLESSLY A HOME DESIGNED FOR EVERY GENERATION. This exceptional multi-generational residence offers over 4,000 sq. ft. of refined living space, blending luxury, comfort, and versatility. From the very moment you arrive, the thoughtful design, tasteful finishes, and spacious layout make this a home that truly stands out. The main level features a rare private bedroom - ideal for guests or extended family - as well as a convenient laundry area. A welcoming great room anchors the space with custom built-ins and a cozy wood fireplace. The formal dining room opens to a gourmet kitchen boasting solid cabinetry, premium finishes, and abundant prep space. A walkout to the private balcony provides the perfect spot for coffee or evening relaxation. Upstairs, the primary bathroom offers a tranquil retreat complete with a spa-inspired 5-piece ensuite, featuring a standalone soaker tub, dual vanities, and walk-in glass shower. Additional spacious bedrooms and a full bath ensure comfort for the whole family. The lower level provides exceptional flexibility with a fully self-contained one-bedroom suite, complete with its own entrance. Ideal for in-laws, adult children, or rental income, this suite includes an ensuite bath, dressing area, generous living space, and a full chefs kitchen with wall oven, gas cooktop, and premium appliances. Set in a desirable location close to transit, Ancaster Power Centre, parks, and top-rated schools, this property is perfectly suited for families seeking both convenience and elegance. Whether accommodating extended family, creating rental potential, or simply enjoying the luxury of space, this home delivers on every level. (id:60626)
Royal LePage Realty Plus Oakville
75 Predator Ridge Drive Unit# 202
Vernon, British Columbia
Experience elevated living in the heart of the Okanagan in this upgraded two-bedroom plus den condo. Enjoy stunning unobstructed panoramic views from your balcony of the iconic Predator Ridge golf course and the valley beyond. Inside, you will find 1277 square feet of luxurious finishes including spa-like bathrooms, a chef-inspired kitchen with stainless steel appliance package and upgraded built-in bar area to entertain family and friends. Built by award-winning Carrington Communities, Vista Condos offers homeowners a resort lifestyle with world-class amenities and the flexibility to live life to the fullest whether it be year-round or the lock and leave lifestyle. Exclusive amenities include on-site pool and hot tub overlooking the stunning landscape beyond, a private social lounge with kitchen, stone fireplace and patio and conveniences such as a bike storage room, dog wash station and golf cart parking. GST applicable. (id:60626)
Bode Platform Inc
2230 Rainy Creek Road
Rural Lacombe County, Alberta
This beautiful 'one of a kind' opportunity is 9 acres close to the north shore of Sylvan Lake. Two highlights of this versatile parcel are the superb view of the lake, and the proximity to access and boat launch facilities into the lake, a city block away at Palm's Bay, and the other a mile away at Sunbreaker Cove. The attractive 2 bedroom, and bath and a half bungalow features an open concept kitchen, living, family room area with patio doors opening to a tiered deck with a hot tub, and a superb view of the lake and surrounding hills. Recent renovations include new windows and doors, 'Hardie'-board fire and hail resistant siding, 'lifetime shingles', and all vinyl plank flooring. Other features include stainless steel appliances, glass-front pantry, quartz counter tops and built-in microwave. The plumbing is upgraded and the hot-water heating system serviced. The price include a CB Tower, satellite dish and wiring for internet. The Home is sheltered by two natural wild areas with dozens of saskatoon, choke-cherry, mountain ash, raspberry and rose bushes. Near the home is a fire-pit area, horse shoe pit, and fountain with a gold fish pond. Other highlights include a 50'x44' shop with cathedral ceiling, LED lighting, in-floor heating, work benches, shop hoist, compressor, room for 8 vehicles, and a 'man-cave', hidden from the highway by natural shelter-belt. A 57'x25' horse barn is also hidden from the highway, complete with tack room, turn-out yards and deep grass pastures. Both shop and barn have steel roofs. The north shore of Sylvan Lake is well known for it's Walleye & Whitefish fishing, not much more than a stone throw away from this special property that has many attractions. The seller's 54 inch Husqvarna riding mower is included in the price. Sylvan Lake, Bentley, Eckville, Lacombe, a Blackfalds are all only minutes away, while the Edmonton International Airport is only an hour and a bit away. The seller's heated ice-fishing shack can be available (id:60626)
Royal LePage Tamarack Trail Realty
116 Stonecroft Way
Wilmot, Ontario
Discover the allure of 116 Stonecroft Way, a beautifully appointed brick bungalow in Stonecroft, New Hamburg's esteemed adult lifestyle community. This home offers the best of both worlds: exceptional privacy on a large, mature lot, combined with immediate access to the community's impressive amenities. Step inside to an inviting open-concept living and dining area, adorned with gleaming hardwood floors. The main level provides convenience with 2 bedrooms and a versatile den. The kitchen, open to the dinette and partially to the living area, features a walk-out to a spacious covered deck with gas BBQ line, ideal for outdoor enjoyment. The finished lower level significantly expands your living space, boasting a generous rec room with a gas fireplace and a 3-piece bath, complete with a walk-out to a lower-level patio. There's also abundant unfinished space, perfect for an additional bedroom or hobby area. This home comes loaded with upgrades, including vaulted ceilings, large bright windows, pot lights, crown moldings, updated insulation, and newer mechanicals and quality roof. As part of this private condominium community, you'll be steps away from the 18,000 sq. ft. recreation centre, offering an indoor pool, fitness room, tennis courts, and 5 km of walking trails. Enjoy quick access to KW, the 401, Stratford, and all major amenities, health care facilities and Theatre and cultural offerings of the area. This exceptional property truly has it all! (id:60626)
Peak Realty Ltd.
21 40750 Tantalus Road
Squamish, British Columbia
Here's a terrific opportunity for families, upsizers, and downsizers alike! This comfortable, original owner 1/2 duplex has an open living plan & backs onto a private, forested greenspace. This home lives larger than its stats, with oversized rooms and soaring ceilings, as well as an over-height 2 car garage. There are generous living spaces on the main level and a loft and bedrooms up (currently 2 bedrooms, but yearning to be 3). Recent updates have been done to the primary ensuite (including Nuheat floors), as well as newer appliances and interior paint. Enjoy 2 gas fireplaces and good natural light through the double height windows. Settle into this great community with easy access to amenities, recreation & so much more! (id:60626)
One Percent Realty Ltd.
206 6085 Irmin Street
Burnaby, British Columbia
KIN Collection by Beedie - a stylish 2-bedroom + nook + 3 bath+ 400sf rooftop patio townhome in Metrotown´s Royal Oak area. This elegant home boasts a modern open-concept kitchen with Fisher & Paykel appliances, a gas stove, and natural wood accents. The functional layout two bedrooms on upper level, including a spacious primary suite and a beautifully finished ensuite, a nook space ideal for a home office or more pantry, and comes with one EV ready parking + storage. Enjoy an oversized laundry room with plenty of storage. Rooftop deck with panoramic view. Amenities: outdoor bbq area, gym, yoga studio and a party room with bar and outdoor table tennis and patio for entertainment. Steps to Royal Oak Station, shops and restaurants on Kingsway + Metrotown. OH JUL 20 (Sun) 2:30-4PM (id:60626)
Royal Pacific Realty Corp.
1675 Chester Pl
Comox, British Columbia
Located in one of the Comox Valleys premier neighbourhoods, 1675 Chester Pl sits on a large lot, at the end of a cul-de-sac bordering Highwood Park and offers 2,500 sqft of living space with a fantastic layout. This home has been well cared for by only the second owners and features stunning views that stretch over the farm pastures with the Beaufort mountains as the backdrop. The main level living is bright with tons of windows capturing the views, there is ample outdoor deck space spanning the width of the home, plus two sitting rooms and a gas fireplace. Upstairs offers a family room, three bedrooms, including a large primary suite with outstanding views! The exterior of the home has been updated with Hardie siding, newer vinyl decking, and there is ample parking and storage, plus the garage is 29ft deep which offers space for a workshop! You’ll love the proximity to schools and shopping, plus access to recreation trails and beaches. For more information call Christiaan Horsfall at 250-702-7150. (id:60626)
RE/MAX Ocean Pacific Realty (Cx)
301 5868 Agronomy Road
Vancouver, British Columbia
Sitka, deluxe modern West Coast concrete tower by prestigious Polygon, designed by award winning IBI/HB architect. At the heart of vibrant UBC campus. Walk to lessons, recreation, restaurants, transit. 8'6" high ceiling. Bright SW corner unit overlooking beautiful garden & green spaces. Best layout. All rooms are square & spacious. Separate bedrooms for privacy. Bonus 50 square ft balcony. High end German Bosch stainless steel appliances, gas cooktop, full size laundry. Premium engineered hardwood floor in living areas, carpets in bedrooms. Secured, monitored building with full time resident caretaker, lots of gated visitors' parking. (id:60626)
Peiso Realty Inc.
5410 Stellar Way
Sechelt, British Columbia
Fabulous three bedroom, three bath rancher located in the heart of West Sechelt. This architecturally crafted, modern home is nearing completion this fall. Designed with elegance in mind, impeccable attention to detail promises top-tier finishings and fixtures throughout. The interior palette exudes warmth enhancing the spacious interior, harmonizing with wide-plank hardwood flooring, 9' ceilings, granite countertops in kitchen and baths. Each bedroom boasts its own en-suite and spa-inspired fixtures complete with glass enclosures and rain-showerheads. High-end appliance package available. Revel in forced air heating, HRV ventilation, and on-demand hot water, all tucked away in the convenient 4' crawl. Contact your Realtor for a full information package. (id:60626)
Sotheby's International Realty Canada

