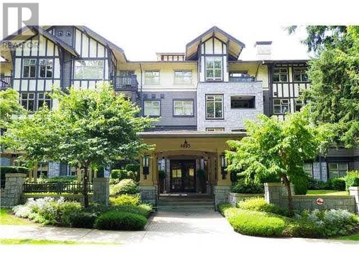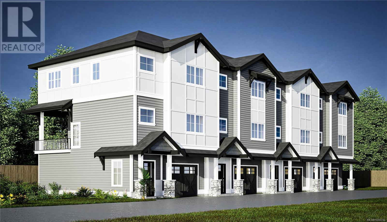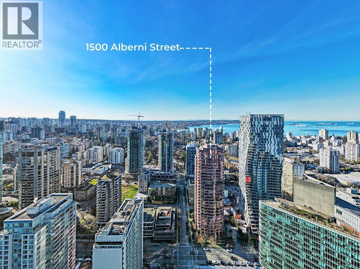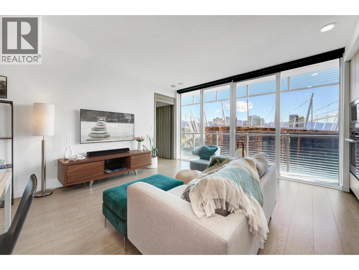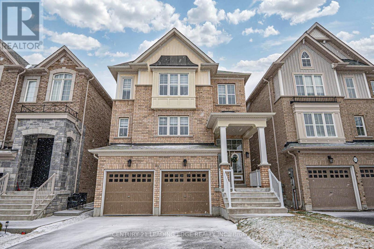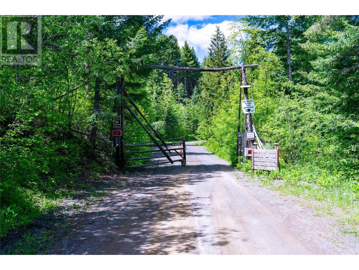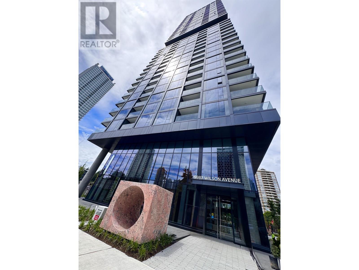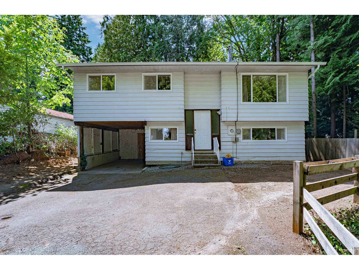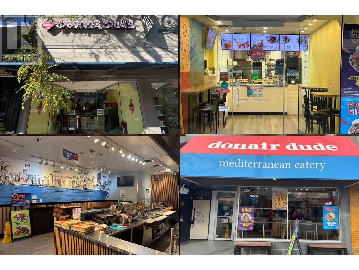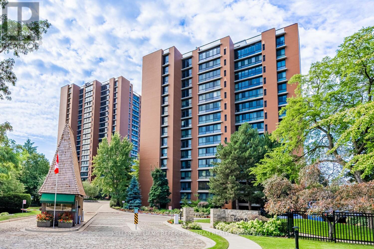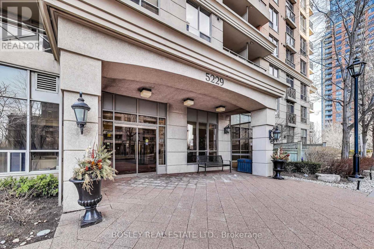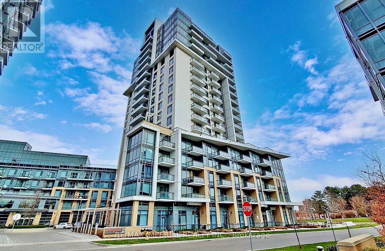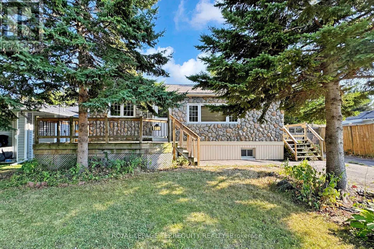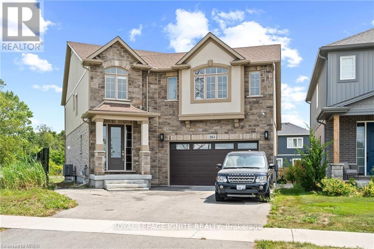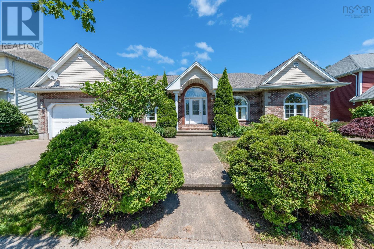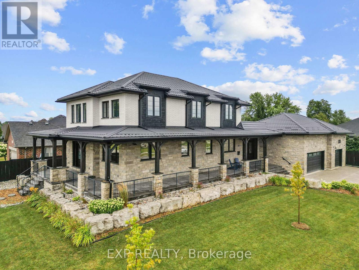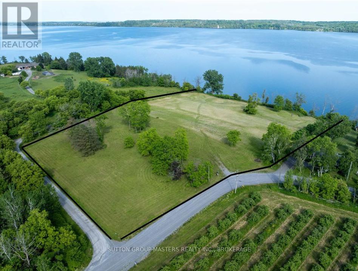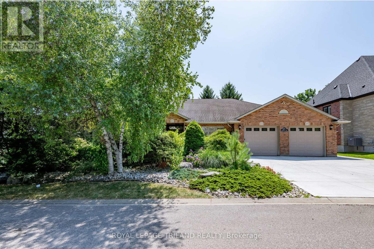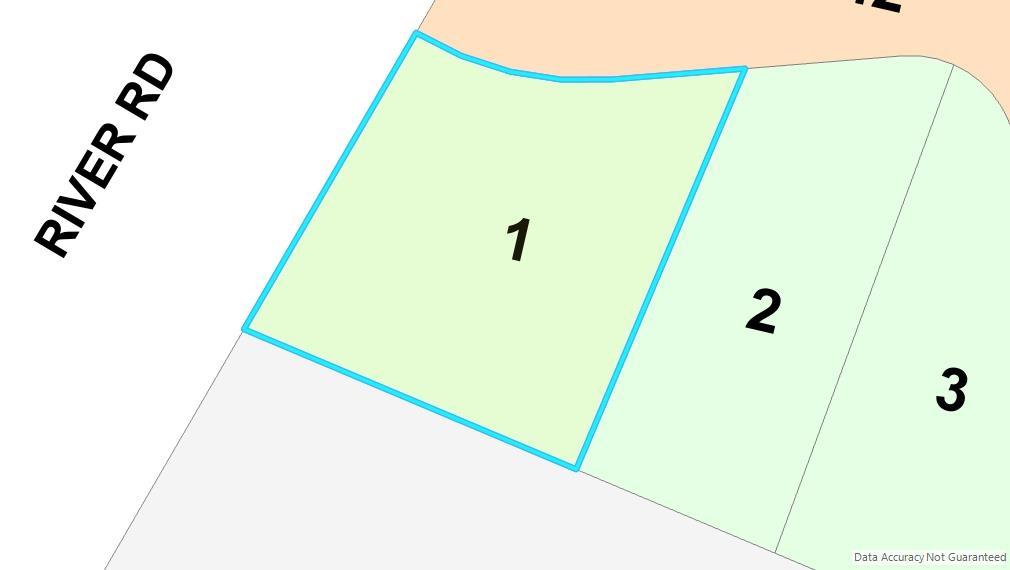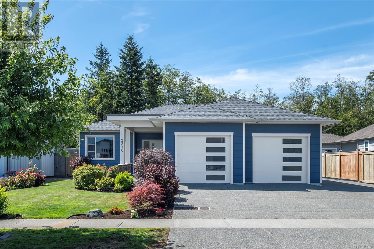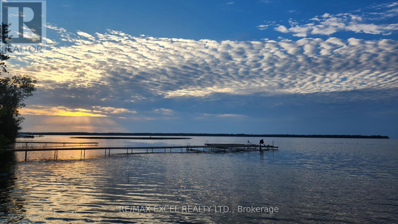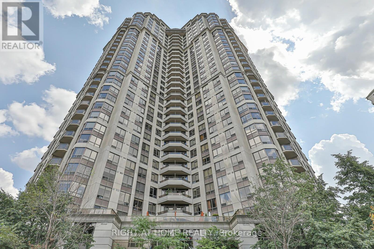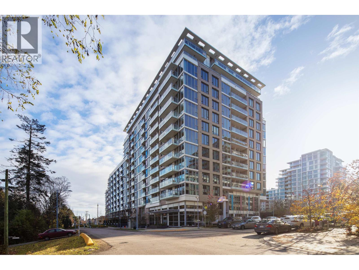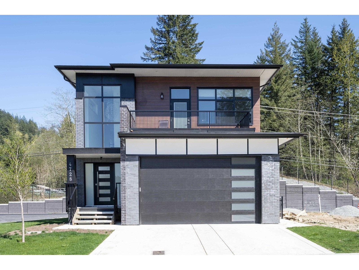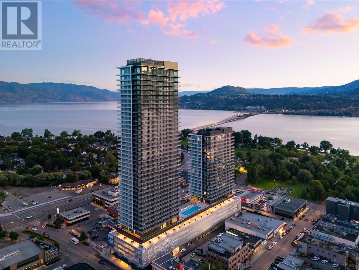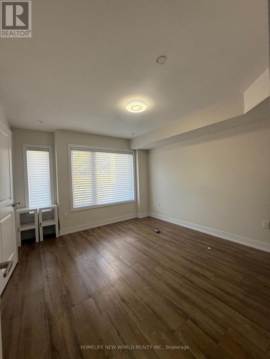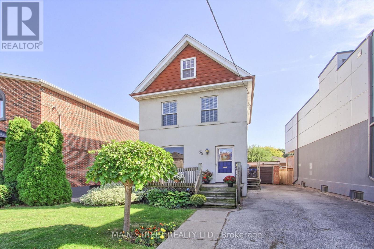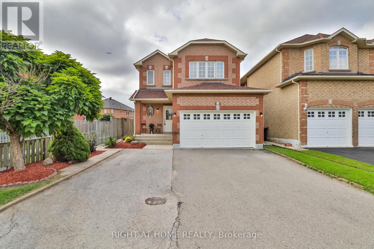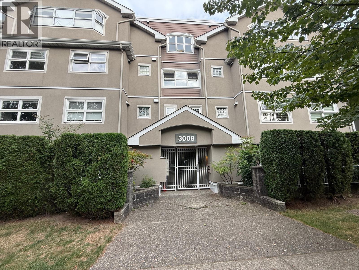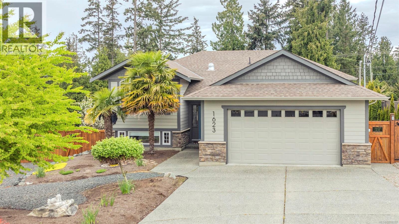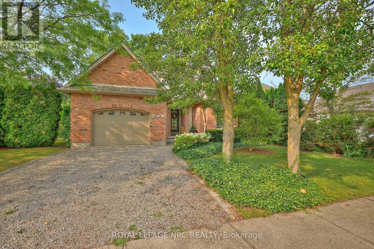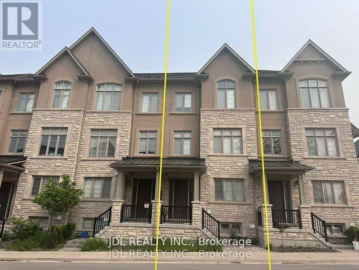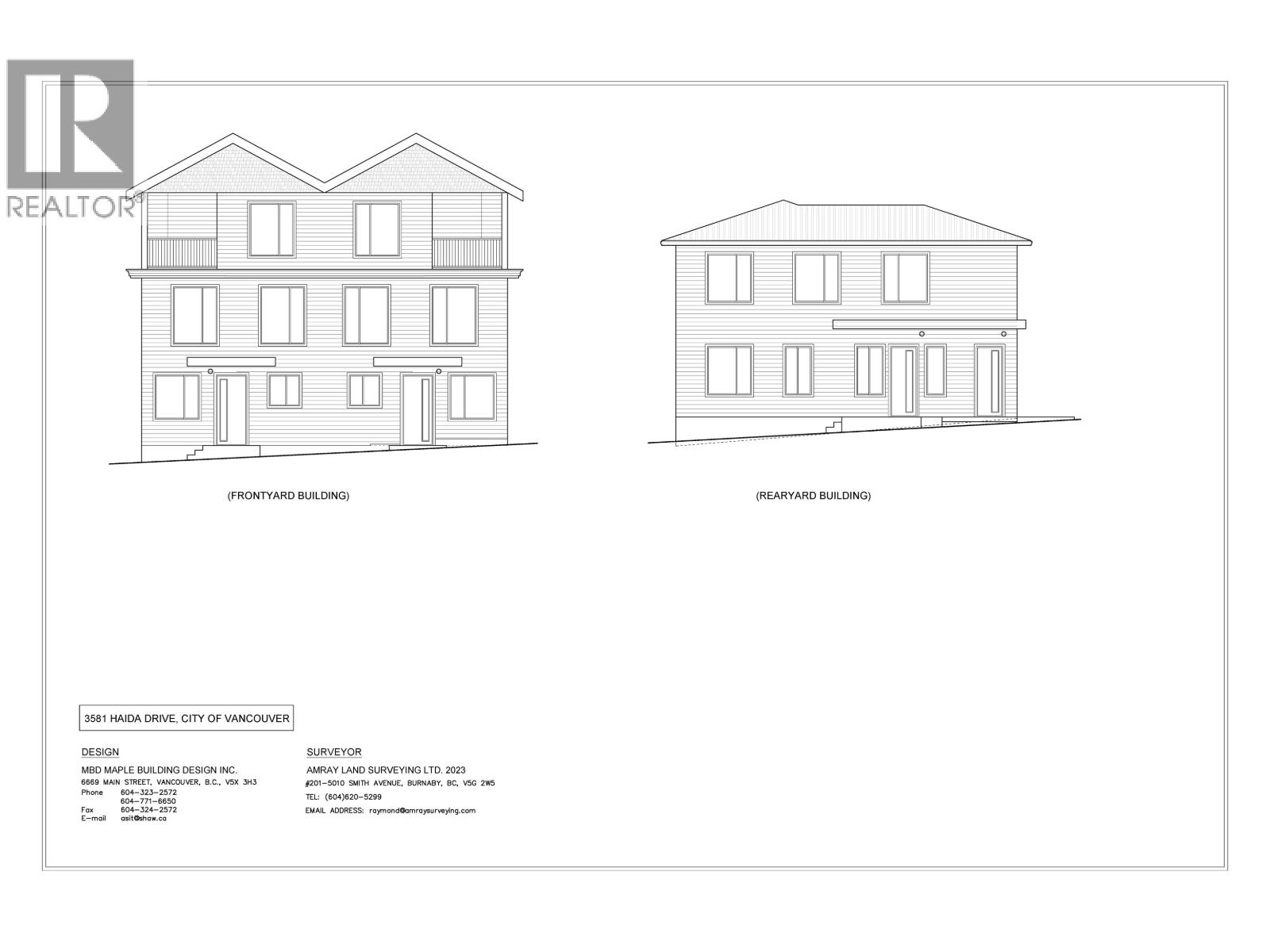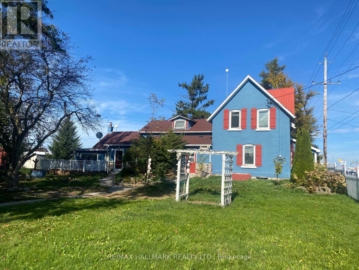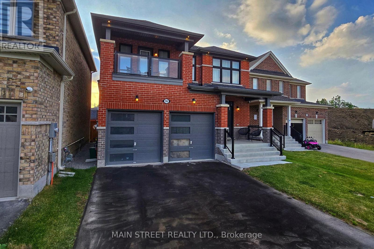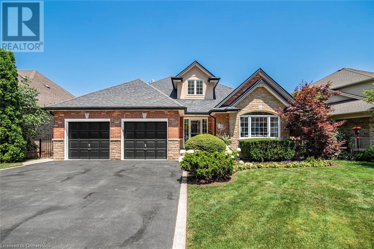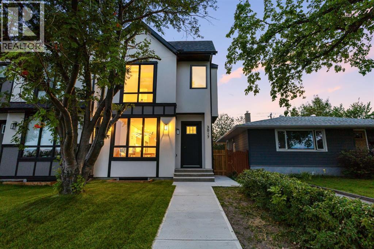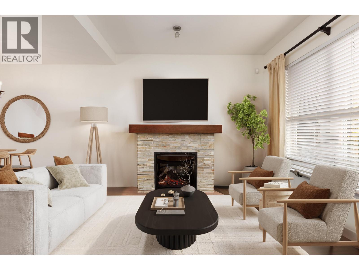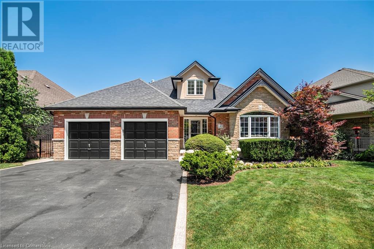205 4885 Valley Drive
Vancouver, British Columbia
Maclure House was built by Polygon. This beautiful 2 bdrm + den offers a bright open functional layout, gas F/P, granite countertops, S/S appliances & a balcony facing the serenity of the forest & inner garden, featured with floor-to-ceiling windows. Great school area: Shaughnessy Elementary & Prince of Wales Secondary and French Immersion: Trafalgar Elementary & General Gordon Elementary & Kitsilano Secondary. Steps to Quilchena Park, Arbutus shopping center. Must See! (id:60626)
Homeland Realty
Macdonald Realty Westmar
1 990 Mcbriar Ave
Saanich, British Columbia
Introducing McBriar Townhomes, a beautifully crafted collection of four residences by the renowned Patriot Homes Ltd. Each home offers 1,667 sq ft of thoughtfully designed living space, complemented by an additional 394 sq ft garage.These elegant 4-bedroom, 3.5-bathroom units features 9’ ceilings and expansive windows, creating a bright and inviting atmosphere. The open-concept layout includes a spacious living area and a modern kitchen complete with stainless steel appliances, quartz countertops, and a stylish island—perfect for entertaining or everyday family living.Buyers have the unique opportunity to personalize their home by selecting from two designer-curated interior packages—Package A or B—allowing for a tailored finish that suits individual tastes.Additional features include, a private deck for outdoor relaxation, a high-efficiency heat pump and air conditioning for year-round comfort, timeless interior finishes that evoke a sense of peace and sophistication. Ideally located, McBriar Townhomes are just minutes from top-rated schools, shopping centers, and only a 10-minute drive to downtown. Enjoy the convenience of a central location without compromising on style or quality. Discover refined living at McBriar—where modern comfort meets enduring craftsmanship. (id:60626)
Exp Realty
11949 220 Street
Maple Ridge, British Columbia
Investor's Dream! Welcome to the charming and central home, sits in the middle of a PRIME DEVELOPMENT area, conner property, nested on a peaceful, local-traffic-only street in West Maple Ridge. Bright and spacious living room & separate dining area with a cozy gas fireplace and original oak hardwood floors, 3 bedrooms and a single garage. with lots of extra outside parking. Walk to all the local amenities Restaurants, Farmers Market in the Summer. the ACT theatre, shopping and transportation. "DEVELOPMENT PORTION" (id:60626)
Pacific Evergreen Realty Ltd.
79 Inwood Crescent
Kitchener, Ontario
Legal Duplex – Fully Upgraded - Move In Ready! This beautifully maintained legal duplex offers a total of 5 bedrooms and 2 full bathrooms—featuring 3 bedrooms and 1 bathroom upstairs, and 2 bedrooms and 1 bathroom downstairs. Perfect for multigenerational living or rental income potential! Located in a great neighborhood, this home boasts extensive upgrades throughout and shows true pride of ownership. From modern finishes to thoughtful updates, it’s move-in ready and designed for comfortable living or a handsfree income property. In the backyard you have 2 separate decks with plenty of green space. Don't miss out on this exceptional opportunity—whether you're looking for a smart investment or a home to grow in, this duplex has it all! (id:60626)
Revel Realty Inc.
1b 1500 Alberni Street
Vancouver, British Columbia
Tastefully renovated 2BR/2Bath corner, view suite in the West End! This executive apartment is fully renovated and move-in ready featuring: Bosch/ Sub-Zero appliances in the kitchen, & gorgeous h/w floors. Unit is high up the bldg. Designed by James Cheng, 1500 Alberni is an exquisite collection of 69 homes in the West End. Cozy in-ceiling radiant heat for winter. The building comes complete with a fitness facility, & 24/7 concierge in a classy lobby. Includes parking #37 & storage #68. Located close to Stanley Park, shopping, and restaurants on Robson St. (id:60626)
Royal LePage Sussex
2006 89 Nelson Street
Vancouver, British Columbia
Step out of the 20th floor elevator to the luminous iconic amenities of the Arc on one side and on the other to the total privacy offered by the curved corridor ending on the luxury TRUE 2 bdrm+flex, 2 bath corner home. Full size Miele appliances, spa-inspired bathrooms, wrap-around balcony, clear city mountain, water VIEWS, triple glazed floor to ceiling windows and more! From your floor, enjoy the suspended glass-bottom pool and first class sauna/steam,hot tub,gym, the heated lounge chairs and the breathtaking wraparound views, as well as the fully equipped out of this world sky lounge for special events. Great parking with level 2 charger, 4 LOCKERS. 24 hour concierge, 2nd floor meet up/wifi well equipped room with large outside fire pit, BBQ, lounge, gardening plots, kids play area. Yaletown, the Seawall and all the city´s vibrant sports & entertainment district has to offer at your doorstep! (id:60626)
RE/MAX Select Properties
87 Ridge Gate Crescent
East Gwillimbury, Ontario
Spacious 4-bedroom, 2.5-bathroom detached home on a premium 131-ft deep lot in Mount Albert. Features include 9 ceilings on the main floor, upgraded kitchen with quartz counters, backsplash, and stainless steel appliances, double garage with driveway parking, and an unfinished basement offering future potential. Large backyard ideal for outdoor enjoyment. Located on a quiet, family-friendly street within walking distance to schools, parks, and local amenities, with convenient access to Hwy 48 and Hwy 404. Priced below comparable homes in the area. (id:60626)
Century 21 Leading Edge Realty Inc.
65 Settlers Road Lot# 4171
Vernon, British Columbia
Looking for a piece of paradise? Look no further! This 160-acre parcel offers many locations that you can build your future dream home on. It's just a short 25-minute drive from Vernon, BC and you'll love it here! With spruce, pine, and many other beautiful trees, you'll be living in the heart of nature. There is also WiFi for those that can't live without the internet. Whether you want to plant an organic garden, or raise horses, chickens, or pets, this is the place to do it. Even build that treehouse your kids have been asking for! Breathe, just breathe, and enjoy the many possibilities of what Vernon and a slower pace of life have to offer. Vernon has many schools, the arts, hockey teams, golf, and so much more. Or if you love skiing, it is only a short drive to our famous Silver Star Ski Resort. The property is well treed and has some cleared areas for great building sites. Welcome home! Some financing may be available (id:60626)
Royal LePage Downtown Realty
607 5987 Wilson Avenue
Burnaby, British Columbia
A two bed two bath unit in the beauty meets utility Central Park House! A corner unit with a private inset balcony and floor-to-ceiling glass balcony doors. The double-height lobby is elegant and grand, welcoming residences and guests. Kitchen features beautiful quartz countertops and stunning quartz backsplash; premium Bosch appliances with integrated fridge and dishwasher; and full height porcelain tile vanity wall in bathrooms. Inspired amenities with lap pool and hot tub overlooking Central Park and Burnaby! Wellness room, club room, fully equipped fitness centre, co-working space and outdoor dog run. Convenient location, close to restaurants, shopping, parks & Metrotown. Envisioned by Gensler, a new project of BOSA for enriched living! 2-5-10 home warranty. Come check out this gem! (id:60626)
Royal Pacific Realty Corp.
20022 Grade Crescent
Langley, British Columbia
Ideal Langely City split level home with front privacy long drive way setting back from the road, with fence along the creek. Creekside Ravine with tall evergreens in the backyard made this the 11880 SQFT lot one of a kind. Lot size 60X198 with RV parking available out in the front yard. Potential mortgage helper on the lower level with 1 bed 1 bath. 3 bedroom up with a sundeck off the dinning room for BBQ season. This house was updated with new hot water tank and new double-pan windows in 2017, new gutter in 2018. This is a great chance for the first house purchaser and investor, with Light Rail transit slated for the future. Close to amenities, shopping, parks, transit , school & more! Check out the full video. OPEN HOUSE on Sep 28,29 (Sat &Sun)@2:00-4:00PM (id:60626)
Pacific Evergreen Realty Ltd.
3209 W Broadway
Vancouver, British Columbia
TWO LOCATIONS. One of a kind opportunity to own two very busy and successful Donair grab and go Franchises. Both businesses are located in the west side of Vancouver in the Kitsilano Neighborhood and in the Kerrisdale neighborhood . Take advantage of these two turn key operations turning good profits. Do not disturb staff. Contact listing agent for details. The addresses of these businesses are: 2175 W 41st Ave, Vancouver, BC V6M 1Z6 and 3209 West Broadway Vancouver BC V6K 2H5 (id:60626)
RE/MAX Real Estate Services
53 11267 133 Street
Surrey, British Columbia
Discover modern living at its best in this 5 bedroom, 4 bathroom townhouse in the desirable Bolivar Heights area of Surrey. This 2022 built home spans 1979 sqft over three levels, offering a blend of luxury and functionality. On the lower level, you'll find a bedroom with its own entrance and bathroom, ideal for privacy. The main floor is designed for entertaining, with an open living space, stylish kitchen, a bedroom, and a powder room. Upstairs features three bedrooms alongside two full bathrooms. Enjoy nice mountain and city views from your room! Located within 15 minute walk to Gateway Skytrain station, this townhouse offers a lifestyle of ease and elegance, catering to those desiring space, modern comforts and unmatched convenience! (id:60626)
Century 21 Coastal Realty Ltd.
#11 27107 Twp Road 510 Ne
Rural Parkland County, Alberta
Discover the Ultimate Riverside 30 acre Retreat that is Mistik Ridge! Custom-built walkout home, backing onto the river with private forested trails, both formal and comfortable. With a triple car garage, 4 bedrooms, an upper bonus room, a main floor den, and a fully finished basement, it’s a residence that truly delivers on every level.The sun-drenched open-concept main floor boasts vaulted ceilings and expansive windows that frame the stunning natural surroundings. Enjoy cozy evenings by the wood-burning fireplace, or appreciate the warmth of walnut hardwood flooring and the craftsmanship of custom millwork and built-in cabinetry.Practical main floor includes a well-appointed laundry/mudroom with ample storage, a pantry, a dog shower, combining functionality with style. Upstairs, the large primary suite serves as a serene retreat, offering breathtaking views of the property and the river valley. The outdoor space is nothing short of magical, seamlessly blending gardens with the tranquil forested reserve (id:60626)
Maxwell Challenge Realty
1409 - 1400 Dixie Road
Mississauga, Ontario
One of the most coveted, renovated suites at The Fairways voted Condo of the Year in 2021! Ideally located on the Toronto border, this residence offers unobstructed CN Tower and lake views. A golfers paradise adjacent to the Toronto Golf Club and on the grounds of Lake View Golf Course.This large suite includes side-by-side parking for two vehicles right beside the elevator, complete with an EV charging station and private locker. Inside, the gourmet kitchen showcases 4-inch quartz countertops, soft-close cabinetry, and premium stainless-steel appliances. The suite spans an impressive 1,950 sq. ft. of refined living space, featuring three renovated spa-inspired bathrooms and three spacious bedrooms, all overlooking two golf courses for unmatched privacy and serene views.A standout opportunity is the ability to add an additional powder room in the front storage room an exceptional value-add that enhances both functionality and resale appeal. Enjoy remarkably low condo fees for a suite of this scale, with all utilities, internet, and cable TV included.Residents indulge in a true resort-style lifestyle, complete with an outdoor pool, tennis courts, fully equipped gym, library, woodworking studio, card room, and the exclusive McMaster House the perfect venue to host your gatherings in style. (id:60626)
Keller Williams Referred Urban Realty
Ph08 - 5229 Dundas Street W
Toronto, Ontario
Welcome to luxury penthouse living! Big on space & big on style - this corner-unit checks all the boxes. Over 2000 square feet of beautifully curated space; including 2 bedrooms plus a proper enclosed den that's big enough to be a 3rd bedroom, 3 bathrooms including a beautiful newly renovated 5-piece primary ensuite (soaker tub and all), a full-sized laundry room & not one, but two oversized balconies (one in the main living space and another private outdoor retreat from the primary bedroom.) You'll love the newly finished hardwood floors, new bathroom renovations, an updated kitchen with a skylight (in a condo!) and Bosch appliances. It doesn't stop there - this condo includes 2 parking spots + a locker for all the extras you want out of sight but not out of reach. Whether you're a growing family, a downsizer who still loves to entertain, or just someone craving space that doesn't feel like a shoebox in the sky, this unit delivers. What else? You'll find gorgeous views of the city skyline, access to A+ building amenities (think everything from gym to golf simulator) & maintenance fees that even cover all your utilities. Steps to the GO Train, TTC subway and minutes to highways & the airport. You're close to parks, trails, Sherway Gardens and if you're feeling fancy, even the Islington Golf Club. This is a one the kind of condo that lives like a house - minus the shovelling, the stairs and w/ all the condo perks. Come see it for yourself! EXTRAS: Maintenance includes all utilities, renovated ensuites in both bedrooms, renovated kitchen with new flooring, refinished hardwood flooring throughout, primary suite includes double walk-in closets/5-pc ensuite/private balcony, extra storage whether its cupboards or closets, custom blinds throughout, murphy bed/desk combo in the second bedroom included. Farm Boy @ the base of buildings, Apache Burger & Six Points Plaza across the street, GO Train & Kipling subway stations a 5 minute walk away. *Best sq ft price in the bldg* (id:60626)
Bosley Real Estate Ltd.
Ph63 - 60 Ann O'reilly Road
Toronto, Ontario
PENTHOUSE UNIT/TANDEM PARKING FOR 2 CARS/10 FT CEILINGS. Welcome to this stunning and rarely offered penthouse unit boasting breathtaking views of the city skyline and offering 3 spacious bedrooms, 3 bathrooms, and a generous layout spanning approx. 1,280 sqft. With 10-foot ceilings and a bright open-concept kitchen featuring quartz countertops an a seek tile backsplash, the home is both functional and stylish. Enjoy seamless indoor-outdoor living with two walkouts to an expansive private balcony, equipped with motorized shades on all windows for your convenience. This unit includes a tandem parking space for TWO [2] vehicles and a locker for extra storage. Close to Fairview Mall, groceries, restaurants, HWY 404/401, subway, public library and rec./community centre, etc. Public transit is at your doorstep. Enjoy access to a range of premium amenities, including Concierge, outdoor patio, pool, gym, party room, theatre and more. Don't miss this rare opportunity to own a unique penthouse in a prime Toronto location! (id:60626)
RE/MAX Imperial Realty Inc.
631 Annland Street
Pickering, Ontario
WELCOME HOME TO 631 ANNLAND , JUST STEPS FROM LAKE ONTARIO AND VIBRANT MARINA LIFE STYLE. THISGEM IS SITUATED ON A RARE 50X122FT DEEP LOT ON A HIGHLY DESIRABLE STREET WITH MANY NEW LUXURYCUSTOM BUILT HOMES. THIS 6 BEDROOM HOME HAS ALOT TO OFFER WITH 3 BEDROOMS AND 2 BATHROOMS ONMAIN FLOOR AND A SEPRTSTE ENTRANCE TO A 3 BEDROOM FINISHED BASEMENT WITH A SECOND KITCHEN.DEFINETLY A GREAT PROPERTY TO LIVE OR A FANTSTIC INVESTMENT IN THIS HIGHLY SOUGHT AFTER BAYRIDGES WATERFRONT COMMUNITY. (id:60626)
Royal LePage Terrequity Realty
819 Srigley Street
Newmarket, Ontario
This fantastic family home is situated in a central location, just a short walk to historic Main Street, dining, shopping, schools (including Catholic secondary and French Immersion), the hospital, and with quick access to Hwy 404. Inside, the home offers a versatile layout with a bonus upstairs room that can serve as a fourth bedroom or playroom, along with a finished basement for additional living space. Recent upgrades include quartz counters in the kitchen and bathroom, updated exterior doors, fresh interior and exterior painting, a new electrical panel, and new flooring upstairs. The property has also been well maintained with pool improvements in the past three years, including a new liner, heater, and pump/filter. Additional highlights include a bright eat-in kitchen, large bay window in the living room, spacious master bedroom, and double driveway for ample parking. Step outside to enjoy the cottage-like backyard retreat, featuring a large, fully fenced, treed, and private lot complete with an in-ground pool, fire pit, and cedar gazebo on an oversized deck perfect for entertaining family and friends. (id:60626)
Right At Home Realty
263 Memorial Park Drive
Welland, Ontario
Discover modern elegance in this 4-bedroom, 4-bathroom home in Welland, Niagara. The open-concept layout features a sleek design, high-end finishes, and numerous upgrades. The primary bedroom is are treat with a walk-in closet and a luxurious separate glass shower. Walk-in closets in all rooms. The partially finished basement includes a separate entrance and rough-ins for a washroom and dry bar, ideal for extra living space or guests. An expansive backyard invites outdoor enjoyment and entertainment. This home perfectly blends contemporary style with functional features for comfortable living. Central to all amenities with easy access to QEW, 406, shopping, golf & walking trails. (id:60626)
Royal LePage Ignite Realty
152 Roxbury Crescent
Halifax, Nova Scotia
It's not often a home of this scale and flexibility comes to market. With more than 2,400 square feet on the main level alone, a thoughtful layout, and a rare combination of single-level living with room for extended family, 152 Roxbury Crescent truly stands apart. The main floor is designed around two distinct wings one for gathering, the other for rest. At the heart of the home, the great room welcomes you with a corner fireplace, hardwood floors, ductless heat pump, and access to a bright four-season sun room. A formal dining room sits quietly at the front of the house, while the spacious kitchen offers solid oak cabinetry, a walk-in pantry, and a centre island perfect for casual meals and conversation. The separate living room offers a great second option if you just want to get away from things too! The bedroom wing is equally impressive. Two oversized secondary bedrooms share a full bath, while the private primary suite enjoys a walk-through closet and four-piece ensuite. A convenient laundry room completes the upper level. Downstairs, the possibilities expand. A sprawling rec room anchors the lower level, joined by two additional bedrooms, a private entrance, and generous storage - an ideal setup for in-laws, adult children, or guests. With additional unfinished space ready to customize, the home adapts as your family's needs evolve. Set on a desirable crescent close to schools, amenities, and everything that makes this neighbourhood so desirable, this one-of-a-kind home is a rare find in Halifax. (id:60626)
Royal LePage Atlantic
79 Inwood Crescent
Waterloo, Ontario
Legal Duplex Fully Upgraded - Move In Ready! This beautifully maintained legal duplex offers a total of 5 bedrooms and 2 full bathrooms featuring 3 bedrooms and 1 bathroom upstairs, and 2 bedrooms and 1 bathroom downstairs. Perfect for multigenerational living or rental income potential! Located in a great neighborhood, this home boasts extensive upgrades throughout and shows true pride of ownership. From modern finishes to thoughtful updates, its move-in ready and designed for comfortable living or a handsfree income property. In the backyard you have 2 separate decks with plenty of green space. Don't miss out on this exceptional opportunity whether you're looking for a smart investment or a home to grow in, this duplex has it all! (id:60626)
Revel Realty Inc.
100 Field Street
Lambton Shores, Ontario
Welcome to a home where modern design meets small-town living, built just five years ago by Marvel Stone & Masonry. This stone-and-brick masterpiece was crafted with every detail in mind from its timeless curb appeal to the wrap-around porch that sets the tone for peace, comfort, and connection. Inside, the main floor blends elegance and functionality. A bright, spacious kitchen with walk-in pantry is perfect for family gatherings, while the family room with fireplace offers a cozy retreat. A large office or bedroom with countryside views provides the ideal workspace, and built-in speakers add a touch of everyday luxury. Upstairs, you'll find four additional bedrooms that are thoughtfully placed on the same level, including a luxurious primary suite with spa-inspired ensuite, his-and-hers sinks, and a deep soaker tub. The three additional bedrooms feature oversized closets, built-ins, and window benches, while the second-floor laundry room makes daily routines effortless.The lower level is designed for entertainment and function, complete with a movie theatre, gym, games area, childrens recreation space, full bath, and a 16-foot cold cellar. Step outside to your private backyard oasis: a heated in-ground pool with bench seating, stone patios, BBQ area, water feature, built-in play equipment, playhouse, and garden boxes all surrounded by mature trees and low-maintenance landscaping. Evenings on the porch or nights by the fire create a lifestyle thats hard to leave behind. Practical features include: an oversized gas heated three-car garage with car-lift wiring, parking for six, fully fenced yard, tinted windows throughout the home, spray foam insulation, professional-grade security cameras, drainage system, sump pump with battery backup, central vacuum, and Metal Roof with a transferable warranty. Future-ready upgrades are already in place, including wiring for a hot tub, gas generator switch, BBQ hookup, and fireplace supports on the pool patio. (id:60626)
Exp Realty
224 Bayshore Road
Greater Napanee, Ontario
5 Acre Executive waterfront building lot. South facing views of the sunrise and evening reflections of the sunset on the waters of the Adolphus Reach in the Bay of Quinte.This gently sloping level acreage, with a 685' shoreline located at the height of land would make an ideal place to situate a year round home nestled into the slight hillside with lower walkout level and one level main living above. Plenty of room for many extras, perhaps a coach house, or gardens, anything you can imagine. This is a popular stretch of water with Fishermen, (quick access by water to the famous Hay Bay) loved by Sailors, and Boaters of all kinds,Ideal for Kayaking, Paddle boarding,and swimming too. This deep stretch of water provides easy boating to many other areas. Picton, Napanee (Hay Bay), or Kingston and beyond, including the Rideau and the Thousand Islands. You will see that some neighbours anchor their boats just off shore and others have docks and lifts. Not a boater? this almost private road is ideal for walking and biking used mainly by local traffic and friendly neighbours. You can safely enjoy the ever-changing scenery as you walk along the waterside road and observe the resident eagles that are present all year, as well as families of swans, ducks and a wide variety of other bird life. Only a quick drive to the Glenora ferry takes you to Prince Edward County and Picton. Spend the day touring the wineries, explore the many interesting shops, restaurants, venues along the Taste Trail. in Prince Edward County. Or visit the Sand Banks provincial park.This location is an easy drive to Bath with its Weekend Concerts, and Open-air Market in the summer. Bath offers Shops, Restaurants, a Marina, Waterside parks, boat launch, and a Golf course. Further East as you drive along the waterfront you will soon be in Historic Kingston gateway to the Thousand Islands. Napanee and the 401 is also within easy reach. There is an Original shore well, hydro is at the property line. (id:60626)
Sutton Group-Masters Realty Inc.
1 - 537 Crestwood Drive
London South, Ontario
Located on a private lane in desirable Westmount, this custom-built bungalow offers 2760 sq ft of luxury on the upper level, with crown mouldings, hardwood & ceramic flooring, French doors, round bead corners & fresh, neutral decor. The open-concept layout is perfect for entertaining in the lovely formal living & dining rooms. The family will love gathering in the modern kitchen with its' marble counters, breakfast bar, ceramic backsplash, undercabinet lighting, pot drawers, stainless steel appliances, large eating area & walkout to the private 41.8' x 14.3' composite wraparound deck for quiet evenings with friends & family. A 3-way fireplace accents the kitchen dining area & adjacent family room, with its fabulous vaulted ceiling. Double doors open to the lovely primary bedroom with its walk-in closet & ensuite with soaking tub. Two other large bedrooms have very generous closets with organizers & large picture windows. There is also an office in the opposite wing of the home. The huge laundry room has access to the garage, side deck & second staircase with a stairlift to the lower level. The open hardwood staircase leads from the inviting foyer down to the incredible finished lower level, with an awesome rec room featuring a floor-to-ceiling brick gas fireplace, wet bar, track & pot lighting, oversized windows & walkout to the concrete lower patio to enjoy the mature garden & fenced yard. Two large bedrooms flank the rec room, all having hardwood-look flooring. One bedroom has a wall-to-wall closet while the other has a walk-in closet & direct access to the 3-piece washroom. Another room has been finished as a kitchen with ceramic flooring, counter, cabinets, appliances & walk-in pantry. The second staircase leads directly into this room, making this an ideal in-law apartment. The utility room has space for a workshop & the 24.5' x 22'extra high garage is great for large vehicles. This beautiful home is truly a home to treasure!!! (id:60626)
Royal LePage Triland Realty
1 11142 N River Road Road
Delta, British Columbia
6 Lot subdivision that perfectly combines an outstanding location with an exceptional price. This prime property is ideally situated in a sought-after area, offering both convenience and charm. Its gently sloping terrain provides a versatile canvas for building your dream home, while the surrounding landscape ensures a tranquil environment and beautiful views. The lot's strategic location offers easy access to local amenities, schools, and recreational areas, making it a practical choice for everyday living. At a highly competitive price, this lot represents excellent value in the current market, offering a rare chance to invest in a desirable area without compromising on quality. Don't miss out on this unique opportunity to secure a fantastic piece of real estate to build your dream home. (id:60626)
Sutton Group-Alliance R.e.s.
2270 Forest Grove Dr
Campbell River, British Columbia
Welcome to the showstopper of Forest Grove Estates! This attractive rancher isn’t just move-in ready — it’s better than new, thanks to meticulous care and thoughtful upgrades since its 2020 purchase. With all the bells and whistles, this home is a rare find that delivers space, style, and serious function. The beautifully landscaped yard backs onto peaceful green space and is fully fenced with gated side access leading to a massive, fully equipped shop — the perfect setup for hobbyists, tradespeople, or anyone in need of exceptional storage and workspace. Inside, the home features a rich, warm aesthetic with dark cabinetry, a large centre island, and an inviting open-concept layout. The living room is anchored by a stunning Napoleon gas fireplace with a floor-to-ceiling stacked stone hearth. Step out to the expansive, partially covered concrete patio and enjoy the full-size hot tub — ideal for relaxing or entertaining. The spacious primary bedroom adds the final touch to this well-rounded home. Don’t miss your chance to own a standout property with one of the best shops in the neighborhood! (id:60626)
RE/MAX Check Realty
124 Moore's Beach Road
Georgina, Ontario
Don't miss out this beautiful four seasons direct waterfront house on a quiet cul-de-sac, breathtaking sunset view, Georgina Island is across to keep lake calm and private, enjoy the summer days activities like fishing, swimming, kayaking, and ice fishing, skidoo in the winter. It comes with a 27ft x10ft boathouse, marine railway and put you own seasonal dock. It featuring open concept layouts, two sunrooms. Perfect for retirees downsizing, nature enthusiasts, cottages getaway, or build your dream waterfront home. (id:60626)
RE/MAX Excel Realty Ltd.
2302 - 78 Harrison Garden Boulevard
Toronto, Ontario
Welcome to 78 Harrison Garden Blvd, where luxury living and everyday convenience meet in the heart of North York. This rare 2-bedroom plus large den with 3 bathrooms feels more like a home than a condo, offering a spacious and functional layout with only 6 units on the floor and bright south views that showcase the city skyline. The primary bedroom is a private retreat with a walk-in closet and spa-inspired ensuite with a tub. The second bedroom has its own full washroom with a shower, and the oversized den can easily serve as a third bedroom or a large home office. A stylish powder room adds comfort for guests. The living space is designed for both comfort and elegance with a double-sided fireplace connecting the family room and den. The open kitchen with breakfast area features stone countertops and modern finishes. Step out onto your balcony and enjoy panoramic views of the south, including downtown Toronto. Life at 78 Harrison Garden offers unmatched resort-style amenities. Residents enjoy a tennis court, outdoor BBQ area, library, card room, billiards and pool tables, Sauna, bowling alley, golf simulator, full fitness centre, sauna, party room, and guest suites. Every day feels like a private getaway. Located minutes from Yonge-Sheppard subway, Highway 401, parks, schools, shopping, and dining, this home combines luxury, space, and unbeatable convenience. This is not just a condo. It is a lifestyle upgrade you will want to call home the moment you step inside. (id:60626)
Right At Home Realty
1122 8988 Patterson Road
Richmond, British Columbia
Welcome to the Park Estates of Concord Gardens 2 - a master community plan of 70,000 square foot community park with sculpted footpaths, natural features and child´s play area. This 3 bedroom corner unit in the Penthouse level features efficient layout, wrap around balcony, panoramic view of mountains, city and courtyard. Premium appliance package includes Miele stove, range top, oven, dishwasher, washer and dryer. Amenities included Diamond Club with indoor swimming pool, hot tube, sauna + steam room, basketball court, children play area, library, movie theatre, banquet hall, spa room, gym and 24 hour conceirge. Lots of visitor parkings for your guest. Steps away to Canada Line, public transit, Costco, Yaohan Centre, Chinese supermarket etc. Call to book for your private appointment. (id:60626)
Macdonald Realty
4728 Carl Creek Lane
Abbotsford, British Columbia
Offering a magnificent home in this newer East Abbotsford, Sumas Mountain location!! Just around the corner from the sought out Auguston development and Ledgeview Golf Club. Enjoy your dream home situated among tall timbers and take in the tranquil forest experience. With 4 bedrooms and 4 washrooms. Primary Bedroom on the main floor. Unfinished 1 bedroom basement. Upstairs balcony boasting views of beautiful mountain scenery. NO GST Move in ready!! (id:60626)
Keller Williams Ocean Realty
238 Leon Avenue Unit# 807
Kelowna, British Columbia
Welcome to #807 238 Leon Avenue! Water Street by the Park (WSBTP) is a brand-new development offering vacation-inspired living in the heart of downtown Kelowna. This luxurious SW facing, 3-bedroom + Den, 2-bathroom unit includes 1398 sq. Ft of living space, w/ a 500 sq. Ft wrap around balcony, offering breathtaking views of Okanagan Lake. The C1-07 floorplan is thoughtfully designed with luxury and elegance in mind and offers clean lines, bright open living space, and calming neutral colours throughout. The kitchen features premium wood cabinetry, quartz countertops, and stainless-steel Fulgor Milano appliance package, including panel ready fridge and gas range. The interior is finished with luxury vinyl plank flooring and porcelain tile. WSBTP is an amenity rich community, which features a sixth-floor “deck” that offers a peaceful retreat from the buzz of downtown Kelowna. The deck includes a heated outdoor pool, two hot tubs, sauna, steam room, fully equipped gym, outdoor BBQs, fire pit enclaves, golf simulator, putting green, yoga and spin studio, and so much more. WSBTP puts you at the centre of it all—just steps from coffee shops, restaurants, breweries, wineries, shopping, public transit, City Park, and the Waterfront Boardwalk. One parking stall included. No storage locker. Rentals are allowed, with restrictions (min. 30 days) and pets are also allowed, with restrictions (up to two dogs; or 2 cats; or one dog and one cat). GST is inclusive of the purchase price. (id:60626)
Oakwyn Realty Okanagan
79 Gardiner Drive
Bradford West Gwillimbury, Ontario
Stunning and spacious bungalow offering elegant living with exceptional functionality! This beautifully maintained home features 2+1 bedrooms, a dedicated office, and rich hardwood floors on the main level, creating a warm and welcoming atmosphere. The formal dining room is a true showpiece, adorned with decorative columns and detailed crown moulding that elevate the space with timeless sophistication perfect for hosting family dinners or formal gatherings. Enjoy the ease of open-concept living in the heart of the home, where the kitchen, eat-in area, and family room flow seamlessly together. The kitchen offers generous cabinetry and workspace, while the cozy fireplace in the family room invites you to unwind in comfort and style.The principal bedroom is a serene retreat, complete with a private ensuite for added privacy. A second spacious bedroom, a hallway bathroom, and a large walk-in pantry provide thoughtful convenience and ample storage for busy households. Downstairs, the fully renovated walk- out basement impresses with in-law suite potential and excellent additional spaces. It features a stylish wet bar, two large recreation areas ideal for media room, games room or fitness area. An additional bedroom, a bathroom, a gas fireplace, and an oversized laundry room add to the endless possibilities of this bright spacious lower level. Step outside to a maintenance-free backyard oasis, perfect for relaxing or indulging your green thumb. Enjoy comfort and shade under the remote-controlled awning, making this outdoor space ideal for all of those special gatherings with family and friends. Located in a quiet, desirable neighbourhood, this home offers the perfect blend of style, space, and practicality ideal for families, professionals, or multi-generational living.A true gem! Move in-ready and not to be missed! (id:60626)
RE/MAX All-Stars Realty Inc.
5 Ingersoll Lane
Richmond Hill, Ontario
Prime Location! Brand-new Urban Townhouse on Bayview with Double Car Garage and Rear Lane Access. Featuring multiple terraces, including a rooftop terraceperfect for entertainingin the desirable Jefferson community. This stunning home offers 4 spacious bedrooms with 3 ensuites, and 10-ft ceilings on the 2nd floor. Hardwood floors throughout, oak staircase, and floor-to-ceiling windows fill the home with natural light. Enjoy the best unit viewfacing the park! The open-concept layout includes a modern kitchen with pantry and abundant storage, breakfast area with walkout to terrace, and spacious living and dining areas. Equipped with counter-depth fridge, stainless steel appliances, gas stove, range hood, dishwasher, washer, and dryer. Plenty of pot lights throughout. Extras: laundry room combined with mudroom. (id:60626)
Homelife New World Realty Inc.
79 Simpson Avenue
Toronto, Ontario
Built in 1908, this solid 2.5-storey home is brimming with character and ready for its next chapter. Offering 3 bedrooms and a vaulted-ceiling bath, it showcases original 9' ceilings, stained-glass accents, and custom bedroom doors that speak to its timeless charm. Premium cherry hardwoods flow through the living and dining rooms and second floor, while the bright, open-concept carpeted loft on the third level provides incredible versatility ideal as a family room, bedroom, office, or creative retreat. Move-in ready, this property also offers plenty of potential to update and make it your own. Set on a generous lot in a sought-after, family-friendly neighbourhood, the opportunities here are endless. Restore and personalize this Mimico classic, or build your dream home. Investors and builders will appreciate the development potential, while homeowners will love the character of a century home nestled on a quiet, tree-lined street close to excellent schools. A convenient natural gas BBQ hookup adds to the ease of outdoor living. The location is hard to beat. Jimmys Coffee, The Pie Commission, Queens Pasta, Acme Burger, and Sanremo Bakery are just steps away. Commuters will enjoy being within walking distance to Mimico GO and public transit, and with quick access to the Gardiner and Highway 427, you can be at Union Station in only 15 minutes. Shopping, restaurants, parks, and community amenities are all nearby, offering the perfect balance of convenience and community. Don't miss this rare opportunity to own a piece of history in one of South Etobicoke's most desirable pockets. Whether you're looking to invest, build, or create your forever home, this property offers the best of both worlds - classic character with city convenience. Some photos have been virtually staged to show potential use of space. (id:60626)
Main Street Realty Ltd.
15 Avenida Street
Markham, Ontario
Welcome to 15 Avenida Street - a bright, spacious, and beautifully maintained detached home in one of the city's most sought-after neighbourhoods. Offering the perfect blend of comfort and convenience, this move-in ready residence is ideal for those looking to settle in a prime location close to everything. Step inside to an interior with abundant natural light, creating a warm and inviting atmosphere throughout. The main floor boasts generous living and dining spaces, highlighted by a cozy fireplace in the living room. The combined kitchen and dining area features ample storage, including all appliances you might need, and a walk-out to the private, fully-fenced backyard - a safe and enjoyable retreat for children, pets, and summer BBQs! Upstairs, you'll find a broadloom stretching through the large bedrooms, including a spacious primary retreat complete with his and hers closets and a 4-piece ensuite for ultimate comfort. Major updates provide peace of mind: a newer roof (2020) and a newer furnace (2020) ensure years of worry-free living. The basement comes with a freezer included, and the home also features an attached garage, a washer & dryer, a hot water tank and all light fixtures and window coverings included - simply move in and make it your own. Located just minutes from top-rated schools, shopping, parks, public transit, and major highways, this property delivers on both lifestyle and convenience! Don't miss the opportunity to own a stunning family home in a high-demand community. 15 Avenida Street is ready to welcome its next owners - will it be you? (id:60626)
Right At Home Realty
102 3008 Willow Street
Vancouver, British Columbia
Welcome to Willow Place. A bright Corner 1,096 SF Unit with an expansive 700sq Private Yard/Patio! This stunning 2-bedroom, 2-bathrooffi corner home boasts a RARE private north-facing backyard/patio, perfect for entertaining. Enjoy the convenience of a private open-air gated entrance leading into a beautifully updated space, custom kitchen cabinets, and a cozy gas fireplace. Large windows flood the home with natural light. The building was fully rain·screened and has updated plumbing. IncludEUR!S an underground parking space and storage in a prime central location near VGH with top schools, shopping, Douglas Park and more! Convenient urban living in quiet Fairview where you are steps to Broadway City Hall and the soon to be open Broadway Skytrain Oak/VGH station. (id:60626)
Regent Park Fairchild Realty Inc.
1623 Stone Lake Dr
Nanoose Bay, British Columbia
Expansive Madrona Heights Family Home! Set on a beautifully landscaped .50-acre lot, this spacious 6 Bed/3 Bath Family Home offers one-level living with a fully finished WO lower level. Enjoy stylish finishes, a large Family Room, an Office, a sun-drenched yard for outdoor living, a garden area with raised beds, plus extras like a Double Garage and space for your RV. Located in the sought-after 'Madrona Heights' neighborhood, you're just mins from beach access, 10 mins to downtown Parksville, and a short drive to Qualicum Beach and North Nanaimo. A sunny south-facing yard with garden beds and palm trees welcomes you. Step through a front door into a spacious tiled foyer with overheight ceilings. A few steps up leads to a formal Living Room with a cathedral ceiling, ideal for entertaining. Hardwood floors flow into an open Kitchen and Dining Area. The Dining Area has wainscoting and a ceiling fan, while the Deluxe Kitchen boasts ample cabinetry with crown molding, stainless steel appliances, a coffee station/computer desk, an island with a breakfast bar, and a frosted-glass door to a walk-in pantry. French doors open to a spacious deck with peaceful views of the park-like backyard—perfect for BBQs or relaxing. The hallway leads to a serene Primary Suite with a walk-in closet, and a 4-pc ensuite. Two additional Bedrooms share a 4-pc Main Bath. The fully finished lower level offers flexibility: a huge Family Room with Wet Bar, three more Bedrooms, a 3-pc Bath, Laundry Area with sink, an Office with exterior access, and a Storage Room. The fully fenced backyard offers sunny east and west exposure, grassy areas for children and pets, mature gardens and towering evergreens, privacy hedging, a Garden Shed that could double as a Workshop, and a large veggie garden area. Located a short drive away from golf courses, parks, and beach access point. Great extras, visit our website for more. (id:60626)
Royal LePage Parksville-Qualicum Beach Realty (Pk)
330 John Street W
Niagara-On-The-Lake, Ontario
Welcome to this 1,486 sq. ft. custom-built GATTA bungalow in the heart of prestigious Old Town Niagara-on-the-Lake. Built in 2004, this thoughtfully designed 2-bedroom, 2-bathroom home blends charm and style in one of the areas most sought-after locations. The bright main floor features oversized windows, hardwood flooring, and striking vaulted ceilings that enhance the open and airy feel. The spacious living room is highlighted by a cozy gas fireplace with custom built-in cabinetry and seamless walkout to a covered back porch overlooking a private, tree-lined yard--perfect for relaxing or entertaining. The primary suite offers double closets and a private ensuite, while the second bedroom and full bath provide ideal accommodations for guests or an office space. The kitchen/dinette is open to the living room and has granite counters and a large pantry with convenient inside access to garage. Enjoy the ease of main floor laundry. The lower level offers a finished recreation room with plenty of additional unfinished space, giving you the opportunity to create your own personalized design. Situated just blocks from the lake, and walking distance to Queen Street, surrounded by world-class wineries and vineyards, this home offers an exceptional lifestyle in one of Niagara-on-the-Lakes most desirable neighbourhoods. Check out virtual tour! (id:60626)
Royal LePage NRC Realty
62 Pepperell Crescent
Markham, Ontario
Welcome to 62 Pepperell Crescent, a charming detached home in the heart of Markham! This bright and inviting 3-bedroom residence offers 1,331 sq. ft. of thoughtfully designed living space, perfect for small families seeking comfort and convenience.The open-concept living and dining area is filled with natural light, creating a warm and welcoming space for gatherings. The kitchen features brand-new, never-used appliances and a walkout to a beautiful backyard overlooking Risebrough Park - a serene open field ideal for peaceful walks, kids' play, or afternoon sports.Upstairs, you'll find three well-sized bedrooms, each with its own spacious closet. The finished basement adds even more flexibility with a recreation room perfect for guests, movie nights, or a home gym.Located close to shops, schools, parks, and doctors, this home offers the perfect blend of cozy living and everyday convenience. Move in and enjoy! ** This is a linked property.** (id:60626)
RE/MAX Hallmark Realty Ltd.
34 Royal Aberdeen Rd Road
Markham, Ontario
FREEHOLD! Double Garage! High Quality Kylemore's Town House In The Highly Sought-After Angus Glen Community! Well Maintained Luxury Home On A Quiet Street, Ready To Move In! Bright And Functional Layout, Smooth High Ceiling, Upgraded Kitchen, High-End Miele Appliances. Primary Bedroom Includes A Walk-In Closet And A 5-Piece Ensuite With Frameless Glass Shower And More! Large Balcony Perfect For Relaxation And Entertaining. The Den On Ground Floor Serves As An Ideal Home Office! Double Garage Along With The Driveway Offers Up To 4 Cars. 12-Min Walk To Highly Ranked Pierre Elliott Trudeau H.S! Steps To Village Grocer. Minutes To Main St. Unionville, Close To Angus Glen Golf Club, Top Schools, CF Markville Mall, A Community Recreation Center, Supermarkets, Parks And More! (id:60626)
Jdl Realty Inc.
6 3581 Haida Street
Vancouver, British Columbia
. (id:60626)
Sutton Group-West Coast Realty
5440 Yonge Street
Innisfil, Ontario
Rare Opportunity On Yonge Street! Picturesque Home On Over An Acre Of Land. Heated Workshop (36X32) With Its Own 200 Amp Panel & Oversized Doors.Updated Windows & Electrical Panel (200 Amp).Huge Master Bedroom With Walking Closet On Main Level. 2 Full Bath. Large Country Kitchen. Formal Dining Rm. Huge Family Rm. Sunroom. Main Floor Laundry/Mud Rm. Fenced Yard W/Mature Trees.Close To Hwy 400 & Gilford Beach. (id:60626)
RE/MAX Hallmark Realty Ltd.
96 Big Canoe Drive
Georgina, Ontario
DON'T MISS THIS ONE! HUGE LOT, NO SIDEWALK. This Bright and Spacious 4 bedroom + 4 bathroom, 2758 Sq.ft home is situated on one of the deepest premium lots in the neighborhood! (approx. 39" x 155") - check out the Virtual Tour! Facing an upcoming park area, you will never have neighbors in front of you! The spacious backyard is fully fenced with enough room for a pool, patio, garden, etc. - create your very own backyard oasis. Surrounded by mature trees, offering privacy and a beautiful view. This home is loaded with upgrades and additional perks - extra long driveway with NO sidewalk, extra wide front steps, exterior potlights, etc. Interior features 9' ceilings on main floor with 8' raised archways, filling the home with natural light! Stunning interior finishes, upgraded tiles, hardwood and staircase. Main floor showcases a generous family sized kitchen with abundant storage, large island, upgraded 1.5" miter edge quartz countertops and a spacious breakfast area with walk-out to backyard deck. Endless thoughtful upgrades include 5" scratch-resistant hardwood on main floor, pot lights in family room, his-and-hers vanity in master bathroom, added drawer space and more! Garage features 240V outlet provided by builder. Primary Bedroom includes 2 spacious his-and-hers walk-in closets. Central Vac rough-in. This home is less than 2 years old; remaining TARION warranty. Perfect location, short walking distance to high school and elementary school. Amazing beaches are just a 5 min drive away! Enjoy the ultimate convenience with schools, community centre, historic downtown, grocery store and more within a short walk. Commuting is a breeze with HWY 404 just over 10 min drive away, making it easy to access the city while still enjoying the tranquility of lakeside living. (id:60626)
Main Street Realty Ltd.
6 Hentob Court
Toronto, Ontario
Wow, a Great Property!! Welcome to a Spacious Well Maintained Detached Raised Bungalow with a Separate Entrance to In Law/Nanny Suite ! Nestled on a quiet, family-friendly cul-de-sac in one of Etobicoke's Established Thistletown-Beaumonde Heights area! 2 Car Garage fits 2 Compact or Small Cars with Door to Garden & 2 Lofts for Extra Storage plus total 4 car Parking ! Double 16 ft Driveway. Situated on a Generous 47 x 127 ft West Lot Backing onto Green Space, No neighbours behind you! Spacious Living Areas, ideal for 1 or 2 families, Empty Nestors, or Investors. The property offers excellent income potential or multi-generational living. A Bright & Spacious Main Floor with 3 Bedrooms Spacious Living/DiningRooms and a 5 pc Bath. The Finished Lower Level has a Walk Out with Separate Side & Back Entrance , with a with Modern Bathroom, Bedroom with 2 Double closets & Laminate Flooring, Renovated in 2025 , Kitchen with Center Island plus Gas Stove & Fridge, a Large Dining Area & Family Room with Fireplace! Total of 2054 Sq ft with Above Grade Finished Lower Level + walk out to Garden! The Perfect Setup for an In-law suite, for Teens or Aging Parent, or Potential for Rental Income. The Side Patio & The Covered Porch in the Backyard provides the Perfect Space for Relaxing or Entertaining, In a Sought-After Etobicoke location. A Smart Investment for Multi-Generational Living or Extra income . Enjoy a Peaceful Setting while being just minutes from schools, scenic trails along the Humber River, Shopping, Parks, TTC Transit, Finch LRT, and Major highways. Some photos have been Virtually Staged. It Won't Last. (id:60626)
Royal LePage Your Community Realty
149 Dorchester Drive
Grimsby, Ontario
Welcome to prestigious Dorchester Drive in Grimsby, facing the beautiful Niagara Escarpment, this home is so much larger than it appears with 3241 sq' of living space. Featuring a full IN-LAW APPARTMENT in the lower level with a private walk out to the backyard & convenient concrete walkway from the front. This well maintained home has great curb appeal with lush gardens & inground sprinklers front & back, numerous updates throughout making it completely move-in ready. Upon entering the main level you are greeted with a 2 storey foyer with a large front facing living/dining room with hardwood floors, an updated kitchen with granite counters, stainless appliances & a garden door leading to a large backyard covered deck(2025), a family room with hardwood floors & gas fireplace, 2 pc bathroom, large primary bedroom complete with a walk-in closet and 4 pc ensuite, large laundry/mud room leading to the garage. Upstairs are 2 generous sized bedrooms and a 4pc bathroom. The very bright basement level has a brand new spacious white kitchen, living/dining room, den with gas fireplace, 1 bedroom + office both with closets, a 3pc bathroom and its own laundry room. This fresh lower level apartment has numerous large windows with the backyard view and direct access to the back patio & gardens, and an extra interior stairway leading into the garage. This 4 bedroom, 4 bathroom, 2 kitchen home is perfect for a growing family with senior parents, adult children, hosting out of town guests or potential rental income. Nestled in front of the Niagara Escarpment, this home is situated in the quaint town of Grimsby with quick QEW access for an easy commute. Including a complimentary 1 Year Safe Close Home Systems and Appliance Breakdown Warranty for the Buyer with Canadian Home Shield** (Some conditions & limitations apply - call for details) (id:60626)
Royal LePage NRC Realty Inc.
3017 36 Street Sw
Calgary, Alberta
REDUCED PRICE! - TREMENDOUS VALUE! KILLARNEY PARKSIDE 5 BEDROOM HOME W/ PRIVATE LEGAL SUITE, LARGE WEST YARD, JENNAIRE KITCHEN, FINISHED GARAGE! This stunning 5-bedroom haven is where memories are made and life's precious moments unfold. As you enter, the stunning accent wall and open concept design set the tone for this thoughtfully crafted space.Imagine starting your day with sunlight streaming through the east-facing dining room window, overlooking a serene park. The heart of this home is the breathtaking kitchen – a culinary paradise with a 13-foot island and top-of-the-line JENNAIR appliances. An adjacent office niche is perfect for work or homework while dinner simmers.In the evening, gather in the cozy family room around the magnificent stone tile fireplace. Summer nights are a delight in your spacious west-facing backyard. Fire up the BBQ on the huge patio and watch the sun paint the sky. The 125-foot long lot offers ample room for kids to play or for you to create your dream garden.Upstairs, a bonus lounge area awaits – use this space as a kids zone, a yoga retreat under skylight, a office, or whatever works for you . The master bedroom is a sanctuary with vaulted ceilings, park views, and a spa-like ensuite featuring a luxurious soaker tub and steam shower. Two additional bedrooms provide comfortable havens for children or guests, while a well-appointed laundry room makes household chores a breeze.This home's secret superpower is the 2 BEDROOM LEGAL LOWER SUITE w/ PRIVATE ENTRANCE – a fully independent two-bedroom apartment. Rent it out for up to $2000 a month or use it for multigenerational living. The choice is yours!Located in the heart of Killarney, you're steps away from top-rated schools and major commuter routes. Your children can safely walk to the excellent K-6 elementary school across the street, fostering independence and community spirit.This isn't just a house – it's a canvas for your future, a nest for your loved ones, and where you'll build your legacy. Every detail, from the private powder room off the mudroom to the built-in office upstairs, caters to busy, modern families.Key features include 5 bedrooms (3 upstairs, 2 in legal suite), park-facing location, large west-facing backyard, gourmet Jennaire kitchen, family room with fireplace and built-ins, huge patio for year-round BBQs, upstairs bonus lounge space, vaulted master bedroom with luxurious ensuite, and easy access to top schools and commuter routes.This Killarney gem is more than a home; it's the key to the lifestyle you've always wanted. Imagine the joy on your family's faces as you tell them, "We're home." Make this dream a reality – your future self will thank you. Don't forget to check out the INSULATED + DRYWALLED DOUBLE GARAGE. Schedule a viewing today and take the first step towards making this dream home yours! (id:60626)
Cir Realty
4 307 E 15th Street
North Vancouver, British Columbia
Incredible opportunity to move into a rarely available and beautifully inviting two bedroom + den townhome at the Avondale, conveniently located in the heart of vibrant Lonsdale. Uniquely situated in a quiet, tree-lined courtyard, enjoy peaceful living just a short walk from all the area´s best shops, restaurants and cafes. A cozy gas fireplace and bright, welcoming living space greet you as you enter, while the open kitchen and sitting area with private patio access make for great entertaining, summer bbq´s or quiet mornings with a coffee. Both bedrooms and the versatile den area can be found upstairs, with separation between the ensuited primary and secondary bedroom. Large windows and pleasant outlooks add to the home's overall appeal, as do the two side-by-side parking spaces, storage locker and warm community of neighbours. Be at the Shipyards and Seabus in 5 min with the North Shore mountains just up the hill. The future Harry Jerome Community Center is walking distance. Some photos digitally staged. (id:60626)
Royal LePage Sussex
149 Dorchester Drive
Grimsby, Ontario
Welcome to prestigious Dorchester Drive in Grimsby facing the beautiful Niagara Escarpment, So much larger than it appears with 3241 sq' of living space! Featuring a full IN-LAW APARTMENT in the lower level with a private walk out to the backyard & convenient concrete walkway from the front. This well maintained home has great curb appeal with lush gardens & inground sprinklers front & back, numerous updates throughout making it completely move-in ready. Upon entering the main level you are greeted with a 2 storey foyer with a large front facing living/dining room with hardwood floors, an updated kitchen with granite counters, stainless appliances & a garden door leading to a large backyard covered deck(2025), a family room with hardwood floors & gas fireplace, 2 pc bathroom, large primary bedroom complete with a walk-in closet and 4 pc ensuite, large laundry/mud room leading to the garage. Upstairs are 2 generous sized bedrooms and a 4pc bathroom. The very bright basement level has a brand new spacious white kitchen, living/dining room, den with gas fireplace, 1 bedroom + office both with closets, a 3pc bathroom and its own laundry room. This fresh lower level apartment has a private garden door leading to a backyard concrete patio and an extra interior stairway leading into the garage. This 4 bedroom, 4 bathroom, 2 kitchen home is perfect for a growing family with senior parents, adult children, hosting out of town guests or potential rental income. This house is much larger than it appears, nestled in front of the Niagara Escarpment in the quaint town of Grimsby with quick QEW access for an easy commute. Including a complimentary 1 Year Safe Close Home Systems and Appliance Breakdown Warranty for the Buyer with Canadian Home Shield** (Some conditions & limitations apply - call for details) (id:60626)
Royal LePage NRC Realty Inc.

