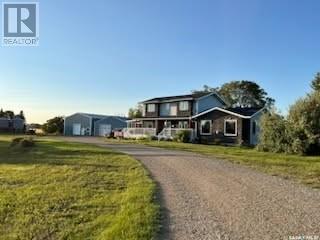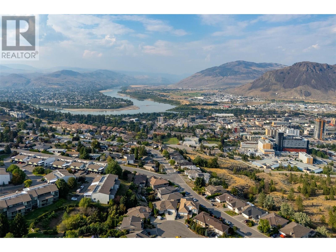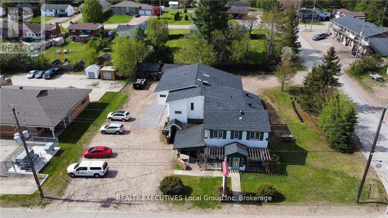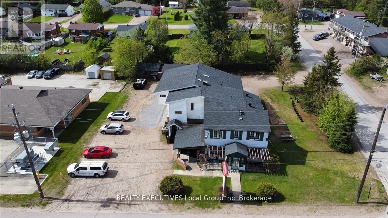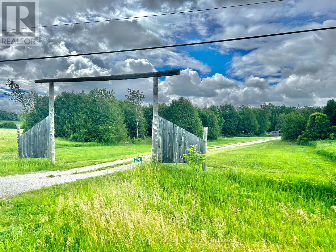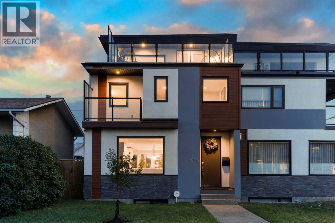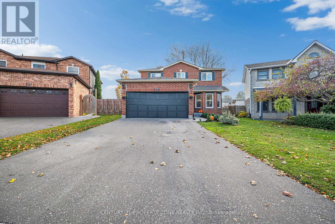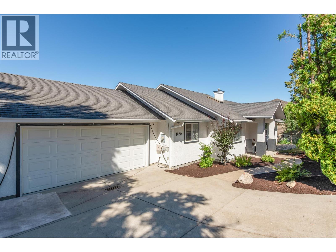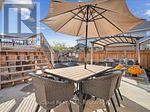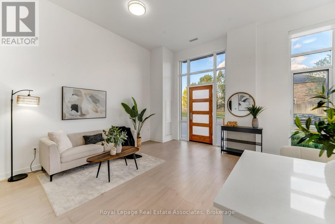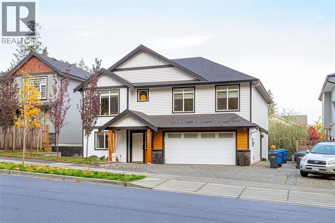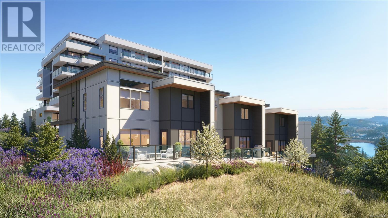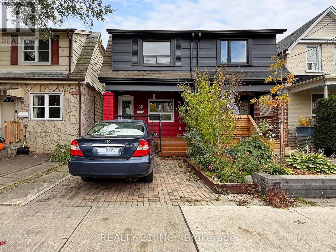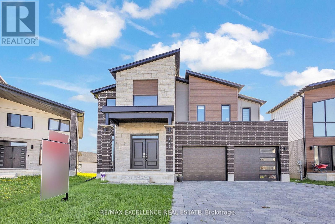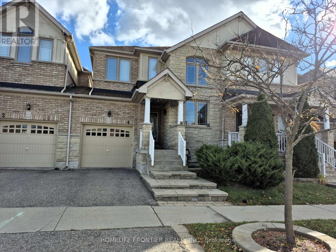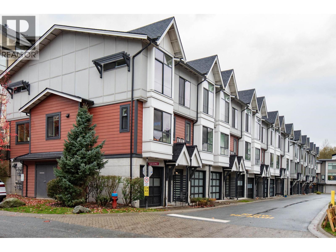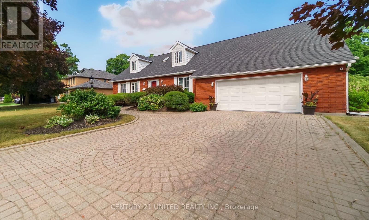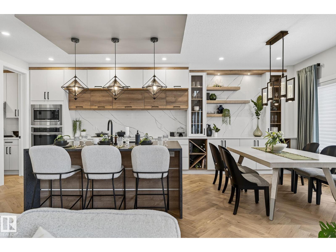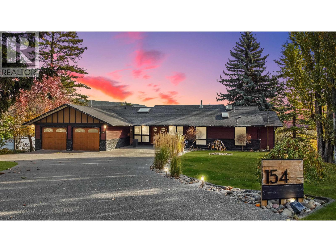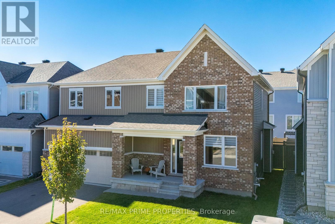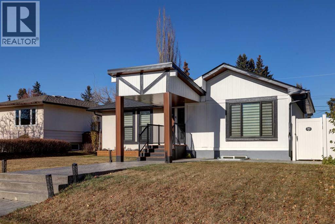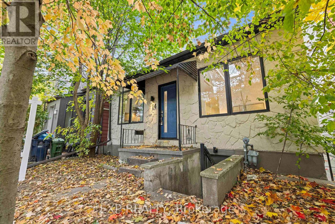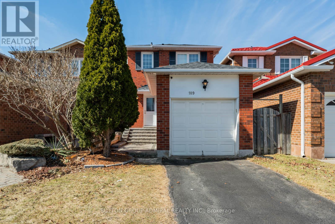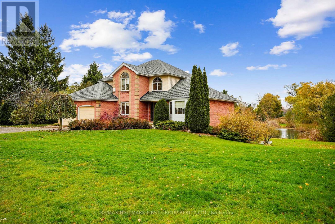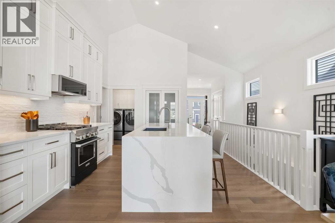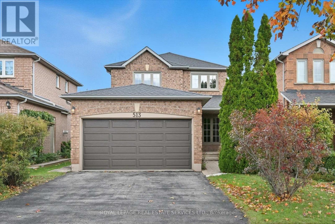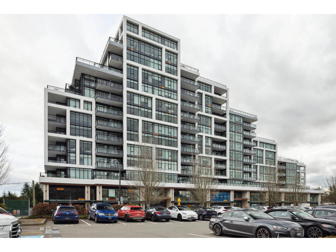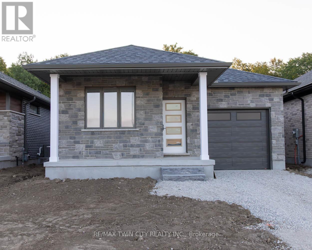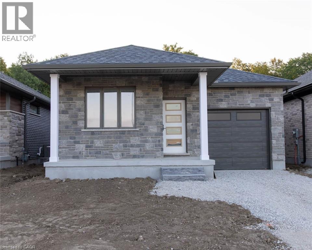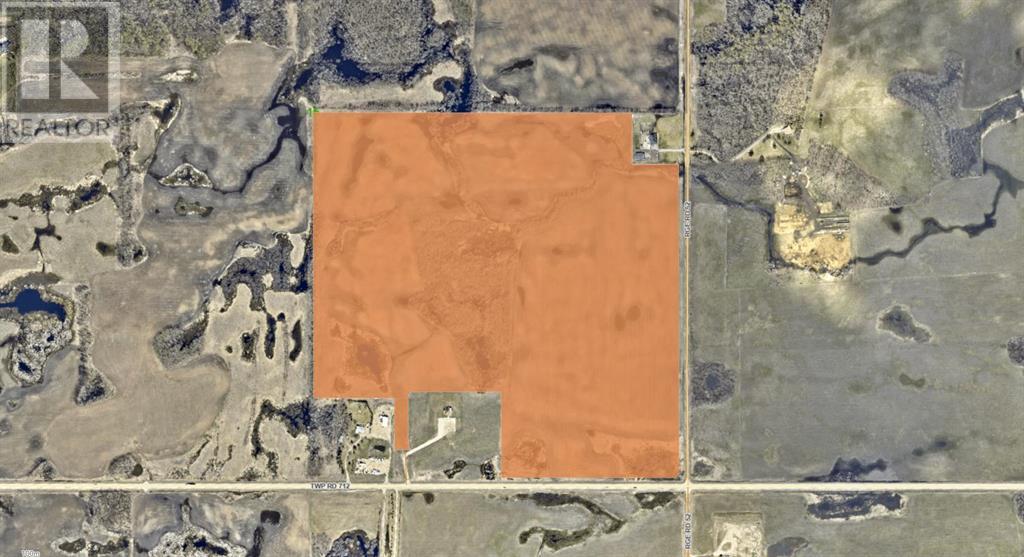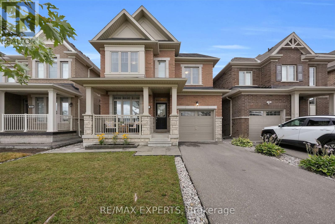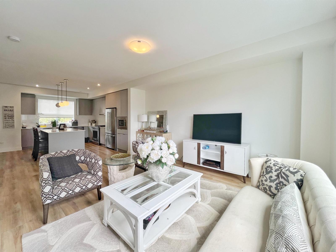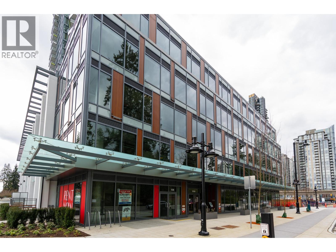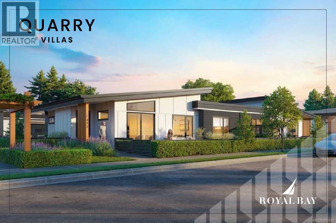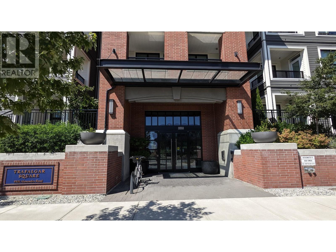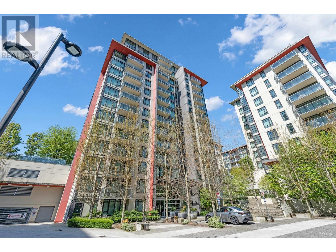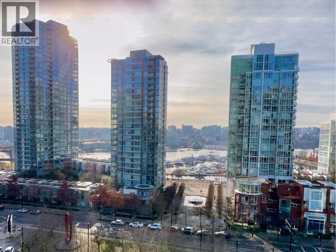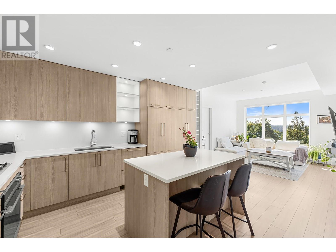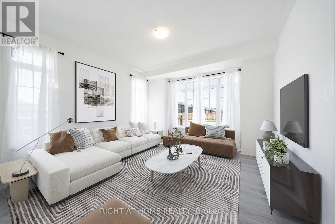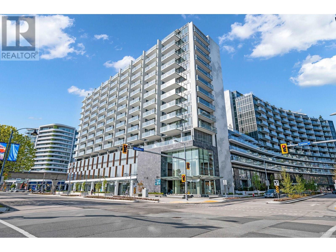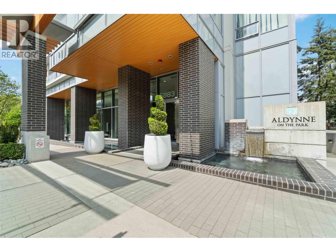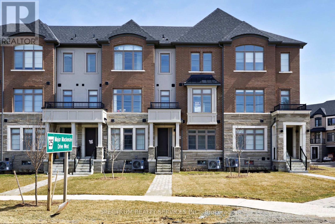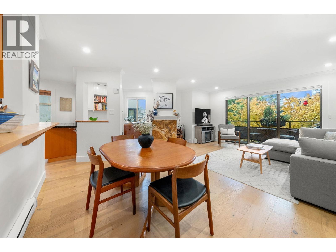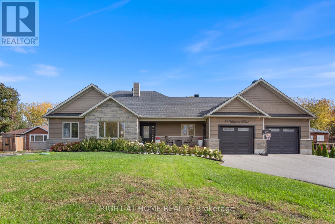Zehner Acreage
Edenwold Rm No.158, Saskatchewan
Welcome to this fabulous 19.1 acreage with 2,300 sf of home. The house boasts 3 bedrooms up and an additional bedroom in the finished basement. New kitchen and an addition to the living area on the main that allows for lots of room for a growing family. The 3 season sun room is a great way to start and end your day. The deck in back has a hot tub for total relaxation watching the sunset, overlooking a great yard and raised garden area. The two outbuilding are a 32' x 36' insulated shop with a wood burning stove, and a 40' x 70' split half farm equipment storage, and half for a honey processing facility that is isolated and complete with a 2 piece washroom. The shelter belt is well treed with walking trails around the property. This property and house have been very meticulously cared for and is only 15 minutes from the City of Regina. (id:60626)
Sutton Group - Results Realty
125 Mahood Place
Kamloops, British Columbia
Large 3 level home in Lower Sahali with stunning river vista views. Close to city center, RIH, TRU, shopping, services and Tournament Capital Centre. 10 bedrooom home plus a den and 7 bathrooms. The top level features wood kitchen, living room with gas fireplace and deck, 3 bedrooms & 3 bathrooms. Master with an ensuite and walk-in closet. Middle level features a curved stairway, games room with fabulous views, 4 bedrooms, 2 baths and deck. 2 furnaces and 4 hot water tanks. Fenced backyard, double garage, 200 amp service and central air. Natural gas outlets on each deck level. Perfect for a large family and/or a revenue property. (id:60626)
RE/MAX Real Estate (Kamloops)
510 Valois Drive
Mattawa, Ontario
Looking for a strong cash-flowing investment that meets the 1% rule with room to increase value even further? This property offers 8 fully tenanted units and is zoned for up to 10 residential apartments. With existing unused space, there's potential to add two additional 1-bedroom units-a built-in value-add opportunity. Unit 4 is currently under-rented, providing additional upside. Most units have already seen upgrades and are occupied by great tenants. Recent capital improvements include new weeping tile (2023) on the north and east sides, resolving previous water penetration concerns. The original structure features a solid rock foundation, while the addition (c. 1987) provides further stability and functionality. Additional highlights include a double garage with an attached outbuilding for extra storage, two furnaces, two A/C units, and two hot water on-demand rental systems. Each unit has its own hydro panel and current rents are all-inclusive. Roof shingles are in excellent condition (age unknown).The location is unbeatable being located right beside the new OPP station, and within walking distance to downtown amenities including the Beer Store, LCBO, restaurants, and the Mattawa River just a couple of blocks away. (id:60626)
Realty Executives Local Group Inc. Brokerage
510 Valois Drive
Mattawa, Ontario
Looking for a strong cash-flowing investment that meets the 1% rule with room to increase value even further? This property offers 8 fully tenanted units and is zoned for up to 10 residential apartments. With existing unused space, there's potential to add two additional 1-bedroom units-a built-in value-add opportunity. Unit 4 is currently under-rented, providing additional upside. Most units have already seen upgrades and are occupied by great tenants. Recent capital improvements include new weeping tile (2023) on the north and east sides, resolving previous water penetration concerns. The original structure features a solid rock foundation, while the addition (c. 1987) provides further stability and functionality. Additional highlights include a double garage with an attached outbuilding for extra storage, two furnaces, two A/C units, and two hot water on-demand rental systems. Each unit has its own hydro panel and current rents are all-inclusive. Roof shingles are in excellent condition (age unknown).The location is unbeatable being located right beside the new OPP station, and within walking distance to downtown amenities including the Beer Store, LCBO, restaurants, and the Mattawa River just a couple of blocks away. (id:60626)
Realty Executives Local Group Inc. Brokerage
2236 County 36 Road
Kawartha Lakes, Ontario
Welcome to 2236 County Rd 36, your potential new home or tranquil family getaway. This property, built in 2019, encompasses approximately 56 acres of serene landscapes. Perfectly situated near a public boat launch, just a short drive from Dunsford Golf & Country Club, and in close proximity to various local beaches, this location is ideal for outdoor enthusiasts year-round!A Home Full of Possibilities - Nestled between Lindsay and Bobcaygeon, this residence offers a multitude of opportunities. Surrounded by nature, this property is truly a gem waiting to be explored. The charming **two-bedroom raised bungalow** boasts bright and spacious main living areas. A large, sunlit, unfinished basement is available for your personal touch. Outdoor Amenities - Outside, you'll discover a generous **insulated detached garage/workshop**, perfect for your hobbies, vehicles, and toys! Additionally, hidden within the woods is a well-appointed, cozy cabin, offering a peaceful retreat to bask in the natural beauty surrounding the property.Experience the Kawartha country lifestyle while remaining just a short drive from the conveniences and amenities of town! This property showcases true pride of ownership. Dont miss out on this incredible opportunity! (id:60626)
Royal LePage Your Community Realty
1604 46 Street Nw
Calgary, Alberta
A rare opportunity in Montgomery — semi-detached home stands out with four fully finished levels, nearly 4000 sqft of developed living space, a private balcony, and a long list of premium upgrades. Steps from the Bow River pathway, Shouldice Park, Market Mall, and minutes to both Foothills and Children's Hospital, this location is as connected as it is private. Inside, the home is finished with luxury Canadian maple hardwood on all upper levels, layered lighting (including updated LED fixtures), and fresh paint throughout. The main floor showcases a sleek chef's kitchen with JennAir stainless steel appliances, including a gas cooktop, built-in oven, chimney hood fan, and integrated microwave. A full walk-in pantry, with double doors, and extended island with waterfall quartz complete the space. The spacious living area offers floor-to-ceiling windows and a gas fireplace framed by custom tile. The second level hosts dual primary suites, each with walk-in closets and five-piece ensuites featuring full tile, deep tubs, and separate glass showers. A bonus room with custom built-in shelving and a full laundry room with storage complete this level. On the top floor, a third bedroom, with its own 5 pc ensuite, walk in closet, and dedicated office that's open to a private rooftop balcony with unobstructed views. The fully developed basement includes a fourth bedroom, full bath, in-floor heating, large rec room with wet bar and beverage fridge, and extra storage. Additional upgrades include: newer high-capacity heat pump system, Kinetico water softener, dechlorinator, purified drinking tap, security cameras (x4), dual doorbell cams, Hunter Douglas window coverings and a freshly painted interior. Detached garage and landscaped yard, with a large deck and beautifully tended garden complete the package. (id:60626)
RE/MAX Complete Realty
703 Mountjoy Court
Oshawa, Ontario
Executive pinecrest home w/legal income suite rare opportunity on quite, child frinedly court . Over 2600 sq. ft of updated living space on a massive, Pie shaped lot .(80 ft wide at the rear )Main floor features an Updated kitchen( quartz / S.S) , hardwood floors, and 3 spacious beds, incuding a primary suite w/ 5- pc ensuite and walk-In Closet , Fully LEGAL lower level apartment ( with Permit) offer a seprate walk-down entrance , 2 beds,Kitchen, laundry and bath - perfect for Rental income or in- law suit. Deck and large backyard for entertaining . Minutes to all major 'amenities . (id:60626)
Century 21 Property Zone Realty Inc.
1420 Bentien Road
Kelowna, British Columbia
Located at the end of a quiet cul-de-sac in desirable Toovey Heights, this rancher with walk-out basement offers space, function, and flexibility. The main floor features a large kitchen with loads of cabinetry, a bright entryway with skylight, engineered hardwood throughout most of the upper level, and a gas fireplace in the cozy living room. A flex room just off the living area is perfect for a home office or den. The primary bedroom includes a spacious walk-in closet and an updated ensuite with quartz counters, undermount sink, and walk-in shower. Downstairs, you’ll find a bright 2-bedroom suite with separate laundry—ideal for extended family or income. A bonus workshop space beside the suite offers great potential for indoor storage, a home business, or a gym. The backyard is a good size and nicely landscaped, with loads of parking out front. Updated bathrooms, furnace (2022), A/C (2022) hot water tank (2025), and a fantastic location make this home a must-see! (id:60626)
RE/MAX Kelowna
136 Dunrobin Lane
Grimsby, Ontario
Welcome to 136 Dunrobin Lane, In beautiful Grimsby on the Lake! Within minutes walking distance to the lake. This magnificent 2018 Marz Home is an absolute show stopper! Featuring wonderfully sized bedrooms, over 3000 square feet of living space and many builder upgrades throughout the home. Enjoy your large and elegant kitchen with white cabinetry, quartz countertops, top of the line appliances, custom herringbone style marble backsplash, huge pantry (id:60626)
Icloud Realty Ltd.
124 - 8 Nahani Way
Mississauga, Ontario
Step into unparalleled elegance in this premium corner townhouse, boasting an expansive 14-foot ceiling on the main floor and 10-foot ceilings on the second storey. Flooded with sunlight through oversized windows, the bright, open-concept living room creates an inviting atmosphere perfect for relaxation or entertaining. Designed with accessibility and comfort in mind, the main floor primary bedroom features a private ensuite bathroom complete with a luxurious standing glass shower panel - no steps, no hassle. Enjoy true one-level living while still having ample space upstairs for family or guests. Ascend the stunning spiral staircase to the second storey, where a versatile den with private access to an open terrace awaits - your personal retreat for morning coffee or evening stargazing. Convenience is elevated with a second-floor laundry room, eliminating trips up and down stairs. The upper level offers three generous bedrooms, including two with private ensuite bathrooms and direct access to a second balcony. Perfect for grown children, overnight guests, or a home office setup. (id:60626)
Royal LePage Real Estate Associates
668 Eighth St
Nanaimo, British Columbia
Experience elevated modern living in this exceptional 2022-built residence, offering refined style, thoughtful design, and the flexibility today’s buyers are looking for. Perfectly situated in a desirable South Nanaimo location near parks, schools, shopping, transit, and Vancouver Island University, this home provides both everyday convenience and long-term investment strength. Designed with comfort and function in mind, the main home features 3 spacious bedrooms + a versatile den and 4 bathrooms, highlighted by an inviting open-concept living area filled with natural light. The elegant kitchen is ideal for gathering and entertaining, with quality finishes, generous prep space, and seamless flow to the dining and living areas. Upstairs, the serene primary suite offers a spa-inspired ensuite and large walk-in closet, creating the perfect retreat. Two additional bedrooms and a beautiful main bath complete the upper level, while the lower-level den with its own bathroom provides excellent flexibility for a home office, gym, or guest space. A standout feature of this home is the fully self-contained 2-bedroom legal suite with private laundry, offering luxury accommodation for extended family or a premium revenue-generating rental opportunity — ideal for investors or homeowners seeking additional financial support from their property. The double garage and private, low-maintenance backyard further enhance effortless living. Whether you’re searching for a stylish family home near VIU or an income-producing property in a growing area, this residence delivers exceptional value and quality. Thoughtfully designed, move-in ready, and offering strong rental appeal, this is a rare opportunity to secure an upscale home with built-in income and future upside in a thriving Nanaimo neighbourhood. Whether you’re planning your next move or simply exploring your options, I offer knowledgeable, dedicated support to help you move forward with confidence. (id:60626)
Pemberton Holmes Ltd. (Pkvl)
2508 Bronzite Pl
Langford, British Columbia
Ready FALL 2025! Experience beautiful views and elevated living in this modern, exceptionally designed townhome with 4 beds, 4 baths, & nearly 2400 sq ft. The main level showcases an open-concept layout to capture the view, with spacious living and dining areas, elegant modern kitchen and large deck overlooking the mountains and valley. Upstairs, the luxurious primary suite features a walk-in closet and ensuite, accompanied by second & third bedrooms, bathroom, laundry room, & versatile flex space idea for home office space. The lower level includes a rec room, additional bedroom & bathroom and outdoor patio. This home includes a garage, crawl space, a multi-head ductless heat pump for heating & cooling, fireplace, and a Whirlpool appliance package with a wall oven & gas range. The strata amenities include gym, community gardens, a bike and dog wash, & an outdoor patio. Located near Bear Mountain, you’ll enjoy two Championship Golf courses, endless recreational opportunities, and convenient shopping. (id:60626)
Royal LePage Coast Capital - Westshore
287 Robinson Road
Wasaga Beach, Ontario
This all-brick home offers a fantastic opportunity with four bedrooms above grade, one of which is a huge 'bonus' bedroom above the garage, plus two additional bedrooms on the lower level with in-law or family potential with it's own kitchen and laundry, and a separate entrance through the garage. The main living space features a bright island kitchen and a cozy gas fireplace, creating a warm and welcoming atmosphere. Situated on a fully fenced, private yard, the home boasts a large deck and an above-ground swimming pool, providing plenty of outdoor space for relaxation and entertaining. All appliances on the main floor are included, adding even more value and convenience. Perfectly located, its just a short walk or bike ride to beautiful Georgian Bay, only 15 minutes to Collingwood, and close to grocery stores, shopping, restaurants and all the amenities you need. (id:60626)
RE/MAX By The Bay Brokerage
92 King Edward Ave Avenue
Toronto, Ontario
4 Bedroom Semi-Detached Home On A Quiet Family-Friendly Street at Woodbine and Danforth-Lumsden with a parking. 8 Mins Walk from Woodbine Subway, This Move-In Ready Home Features a Large New Kitchen With New Countertops, Breakfast counter, Basement With Separate Entrance, Private Backyard .New/Newer Appliances. Renovated using custom items. Finished Basement. New outdoors and windows. Engineered Hardwood floor in the main floor, LED pot lights and Light fixtures. Open concept family and kitchen with new appliances, stove, quartz counter, Closet in all rooms, new laundry. Total of 3 Washrooms & 4 Bedrooms. Hi efficiency New AC, fenced backyard. Basement has potential for Rental Income. Amazing Neighbourhood, Gledhill P.S. 2 Mins Walk (French Immersion or English option), Shops, Restaurants, Farmers Markets All In Easy Walking Distance. Upgraded till listing. **EXTRAS** Backyard Big Storage house. Amazing backyard. (id:60626)
Realty 21 Inc.
1464 Medway Park Drive
London North, Ontario
Welcome to 1464 Medway Park Dr, a stunning 2-storey detached home nestled in the prestigious Hyde Park neighbourhood of North London. Built in 2021, this carpet-free, contemporary residence offers 2,685 sq. ft. of luxurious above-grade living space on a beautifully landscaped 42.68 x 111.26 ft lot.The elegant exterior showcases a stone and stucco façade, accented by brick and vinyl sides, a wide driveway, and meticulous curb appeal that reflects true pride of ownership. Step inside to discover an open-concept main floor highlighted by 9-ft ceilings, engineered hardwood flooring, pot lights, and oversized windows that fill the home with natural light. The inviting living room features a sleek electric fireplace, creating the perfect setting for gatherings and relaxation.The chef-inspired kitchen is a true showpiece, boasting quartz countertops, custom cabinetry, stainless steel appliances, a modern backsplash, and under-cabinet lighting. High-end roller blinds throughout the home add a touch of sophistication and privacy.Upstairs, the primary suite offers a spacious walk-in closet and a spa-like ensuite bath. Bedrooms 2 and 3 share a stylish Jack & Jill bathroom, while Bedroom 4 enjoys its own private ensuite-ideal for guests or extended family.A legal separate side entrance leads to the unfinished basement, offering incredible potential for a future in-law suite or income-generating unit. Completing this exceptional property is a double-car garage and parking for up to six vehicles.Experience the perfect blend of modern comfort, design, and location-this home truly stands out in one of London's most desirable communities. (id:60626)
RE/MAX Excellence Real Estate
4 Riel Drive
Richmond Hill, Ontario
dare to compare, Freehold 2 story Townhouse, clean and well maintained, very bright illuminated by an abundance of natural sunlight, main floor boasts an open concept layout, 18" vaulted ceilings at the foyer and stair case, renovated and upgraded kitchen with granite counter, tall cabinets and pantry, spacious breakfast area, oak staircase, pot lights, H/W floor throughout, new roof (2022), tastefully landscaped backyard with patio area, direct access thru garage to the backyard, HWT is owned, walking distance to schools, nature trails & public transit, worry free- just move in and enjoy!!! (id:60626)
Homelife Frontier Realty Inc.
1224 Granite Drive
Squamish, British Columbia
Welcome to this beautifully built 3 bed, 2.5 bath townhome by Solterra, offering 1,351 square ft of well-designed living space right in the heart of Downtown Squamish. Enjoy mountain views from multiple rooms, a fenced south-facing yard and patio, and a massive double tandem garage-perfect for parking, storage, or all your gear. Built in 2017, this home features stylish finishes throughout, including stainless steel appliances, quartz countertops, and a marble hex backsplash. You're just a short walk to shops, parks, schools, and trails, making this the ideal blend of convenience and lifestyle. Book your showing today! (id:60626)
Oakwyn Realty Ltd.
364 Chokecherry Crescent
Waterloo, Ontario
This Brand new 4 bedrooms, 3 bath single detached home in Vista Hills is exactly what you have been waiting for. The “Canterbury” by James Gies Construction Ltd. This totally redesigned model is both modern and functional. Featuring 9 ft ceilings on the main floor, a large eat in Kitchen with plenty of cabinetry and an oversized center island. The open concept Great room allows you the flexibility to suite your families needs. The Primary suite comes complete with walk-in closet and full ensuite. Luxury Vinyl Plank flooring throughout the entire main floor, high quality broadloom on staircase, upper hallway and bedrooms, Luxury Vinyl Tiles in all upper bathroom areas. All this on a quiet crescent, steps away from parkland and school. (id:60626)
RE/MAX Twin City Realty Inc.
1656 Champlain Drive
Peterborough, Ontario
Elegant 5-Bedroom Home in Prestigious University Heights! Discover this beautifully appointed 2-storey home nestled on a quiet cul-de-sac, an ideal setting for a growing family. With over 4,600 sq ft of living space, this expansive residence features 5 bedrooms (3 with ensuites) and 5.5 bathrooms, making it perfect for both families and entertainers alike. Enjoy the serenity of a large, private lot with a park-like backyard, lush gardens, and mature trees - ideal for outdoor gatherings or quiet evenings. Located close to schools, parks, trails, the Peterborough Zoo and amenities, this rare gem offers space, privacy, and everyday convenience in one of the area's most desirable communities. (id:60626)
Century 21 United Realty Inc.
17124 2 St Nw
Edmonton, Alberta
The wait is over — our upgraded show home by Lyonsdale Homes in the sought-after Marquis community is now available! From the moment you step inside, this home impresses with elegant design, premium finishes, and exceptional craftsmanship. Soaring main-floor ceilings create an open, airy feel, showcasing just under 2,700 sq. ft. of thoughtfully designed living space. Quartz detailing around the fireplace adds a striking focal point, while the chef-inspired kitchen features Quartz countertops, a built-in oven, electric cooktop, and a spice kitchen with gas range. With 4 spacious bedrooms and 4 full bathrooms, including two master bedrooms—one with a stunning tiled feature wall—this home blends luxury and comfort. Air conditioning and all furniture are included, making it truly move-in ready. The oversized triple garage and side basement access provide flexibility, while durable Hardie Board siding and a fully landscaped yard add lasting appeal. (id:60626)
Homes & Gardens Real Estate Limited
151 Carman Road
Brighton, Ontario
Nestled on 8.3 acres of peaceful countryside just five minutes from Highway 401, this custom-built home offers a rare blend of privacy, nature, and convenience. Surrounded by mature trees, it provides a tranquil retreat where you can enjoy the peacefulness of rural living without sacrificing easy access to town amenities and commuter routes. Built in 2003, this solid all-brick raised bungalow reflects craftsmanship and care in every detail. The main living area welcomes you with a cathedral ceiling, expansive windows framing panoramic views, and a striking beech wood accent wall sourced from the property itself. A mix of hickory, white ash, and oak hardwood flooring from the property adds warmth and character. The bright, spacious kitchen offers generous countertop and cupboard space ideal for everyday living or entertaining. The primary bedroom features locally-sourced black cherry hardwood flooring, a walk-in closet, and an ensuite featuring in-floor heating; walkout access to a cedar deck overlooks the beautiful natural surroundings. The lower level offers a cozy recreation room complete with wood stove, two huge additional bedrooms (one with an ensuite), a cold room, and a walkout to the back garden and wood shed. A major bonus is the impressive 40 ft by 60 ft outbuilding complete with a heated, insulated workshop, a two-car garage designed for storage, large vehicles, boats, or trailers, and further space upstairs. With 60 Amp service and solid 12" on-centre joists, it's ideal for hobbyists or trades people. Heating is a combination of a boiler and radiant heating. Updates include oil tank (2019), roof architectural shingles (2022), primary room cedar deck (2024), air conditioner (2025). Adding further value, this property benefits from the transferable MicroFIT contract with Ontario Hydro generating approximately $10,000 per year for the next four years at $0.802/kWh, an exceptional opportunity for the next owner of this private, well-cared-for retreat. (id:60626)
Royal LePage Proalliance Realty
154 Country Club Boulevard
Williams Lake, British Columbia
* PREC - Personal Real Estate Corporation. Perched privately behind the 4th hole of the Williams Lake Golf Club, this architectural gem captures lake and city views from every window. The chef-inspired kitchen features custom cabinetry, top-tier appliances, and an expansive granite island that flows effortlessly into the dining and living areas. The sprawling primary suite features private ensuite with a double vanity, deep soaker tub, and walk in closet. The lower level showcases a custom wet bar, home gym, sauna, and massive recreation room with two sliding doors that open to your outdoor oasis. Three tiers of deck space offer a hot tub, firepit, and dining area, surrounded by custom landscaping that seamlessly blends into the golf course backdrop. A double garage + a dedicated golf cart garage complete this one-of-a-kind home. (id:60626)
Exp Realty
839 Mercier Crescent
Ottawa, Ontario
Welcome to 839 Mercier Crescent! Experience grandeur and elegance in this luxurious 3-level home located in the highly sought-after Chapel Hill South. Boasting over 3,100 sq. ft. of total living space, this residence features 4 spacious bedrooms and 3 bathrooms, including a powder room on the main floor and two full bathrooms on the second level-one being a 4-piece ensuite with a walk-in closet in the upgraded primary retreat. The chef-inspired kitchen is a true highlight, offering ample cabinetry, quartz countertops, and a large centre island with breakfast bar seating. The open-concept main floor showcases hardwood floors, a cozy fireplace, and bright, airy living spaces that are perfect for entertaining. The second floor is a sanctuary of comfort and convenience, filled with natural light streaming through generous windows. Here, you'll find the well-appointed bedrooms, including the luxurious upgraded primary retreat, and a thoughtfully located laundry area that makes daily living effortless. Each space feels open and inviting, creating a warm and functional environment for family life. The fully finished basement offers a large recreation area, rough-in for a future bathroom, and abundant storage. Outside, enjoy a spacious private backyard complete with a gazebo-ideal for summer gatherings or quiet relaxation. With an attached garage, additional driveway parking, and close proximity to transit, schools, parks, and short 15 minutes drive to Downtown. This home perfectly blends luxury, practicality, and location-a true gem in Chapel Hill South. (id:60626)
RE/MAX Prime Properties
364 Chokecherry Crescent
Waterloo, Ontario
This Brand new 4 bedrooms, 3 bath single detached home in Vista Hills is exactly what you have been waiting for. The Canterbury by James Gies Construction Ltd. This totally redesigned model is both modern and functional. Featuring 9 ft ceilings on the main floor, a large eat in Kitchen with plenty of cabinetry and an oversized center island. The open concept Great room allows you the flexibility to suite your families needs. The Primary suite comes complete with walk-in closet and full ensuite. Luxury Vinyl Plank flooring throughout the entire main floor, high quality broadloom on staircase, upper hallway and bedrooms, Luxury Vinyl Tiles in all upper bathroom areas. All this on a quiet crescent, steps away from parkland and school. (id:60626)
RE/MAX Twin City Realty Inc.
4620 30 Avenue Sw
Calgary, Alberta
BEAUTIFUL BUNGALOW – Your Dream Home Awaits in Glenbrook!Step into a stunning, fully renovated bungalow designed for modern inner-city living. This exceptional home sits on a peaceful, tree-lined street, offering both tranquility and convenience. From the moment you enter, you’ll be captivated by the expansive living room—perfect for entertaining guests or relaxing with family. The open-concept layout seamlessly connects the dining area to a chef-inspired kitchen, featuring a massive island and a premium gas cooktop, making every meal a special occasion.No detail has been overlooked in this complete rebuild from the studs up. Enjoy the peace of mind that comes with brand-new electrical, plumbing, high-efficiency furnace, and water tank. The striking exterior boasts acrylic top-coated Hardie board, new windows, and fresh sod, ensuring lasting curb appeal. Recent upgrades include additional insulation, central air conditioning, and a natural gas connection for effortless outdoor entertaining on the multi-level, enlarged deck.Natural light floods the living room through a large south-facing window, complemented by a cozy electric fireplace—creating a warm, inviting atmosphere year-round. The gourmet kitchen is a true showpiece, with extensive cabinetry, quartz countertops, a stylish tile backsplash, and stainless steel appliances. The extra-large island is ideal for hosting gatherings or enjoying casual meals.Retreat to two spacious bedrooms just off the main living area, offering privacy and comfort. The luxurious primary suite features a generous walk-through closet and a spa-like ensuite with heated floors, dual vanity, a relaxing soaker tub, and a walk-in shower. The second bedroom includes its own three-piece bath with elegant tile flooring and a roomy shower—perfect for guests or family.Convenience is at your fingertips with a main-floor laundry room equipped with a new, full-size stacked washer and dryer. Downstairs, the fully developed basement offers a th eatre room, wet bar, refrigerator, and two additional bedrooms or office spaces, plus a four-piece bathroom—ideal for movie nights, entertaining, or working from home.Step outside to a fully fenced backyard with a beautiful multi-level deck, spacious lawn, and direct access to a detached triple-car garage. Surrounded by top-rated schools, lush parks, and green spaces, this home is just minutes from the Signal Hill shopping complex and downtown—putting everything you need within easy reach.Don’t miss your chance to own this extraordinary Glenbrook bungalow. Experience the perfect blend of luxury, comfort, and convenience—schedule your viewing today and make this dream home yours! (id:60626)
Royal LePage Blue Sky
14 Audley Avenue
Toronto, Ontario
Framed by mature maples and a charming stone façade, this inviting 2-bed, 2-bath bungalow welcomes you with a crisp blue front door, black-trim windows and a classic covered stoop-perfect for morning coffee under the trees. The low-maintenance front yard and wrought-iron accents add character and curb appeal, while the separate lower entrance offers practical versatility. Best of all, the setting is unbeatable: our favourite part of this neighbourhood is the walkability. Tucked on a quiet, leafy street yet centrally located in Leslieville, you're steps to boutiques, cafés, parks, transit and everything that makes the East End beloved-no car required. Inside, a welcoming foyer opens to airy, vaulted ceilings with exposed beams and oversized windows across an open-concept main floor finished in warm wood. The crisp white kitchen features Shaker cabinetry, stone counters, a gas range and stainless steel appliances, flowing to a sunlit dining area and an inviting living room-ideal for entertaining. Tucked at the rear, the serene primary bedroom overlooks the fenced yard and features excellent closet space and new carpet, while the bright second bedroom is perfect for guests, a nursery or a home office. A refreshed main-floor bath with sleek vanity and glass walk-in shower adds spa-like convenience. Downstairs, a bright, open rec room with pot lights and wood floors offers flexible space for movie nights, a play zone, a home gym or a quiet work nook, served by a second bath with a glass shower. The lower-level laundry is tucked away with full-size machines and extra storage, keeping day-to-day living streamlined. Additional perks include an owned hot water tank (HWT) for peace of mind. Outside, the private, fenced backyard enjoys a leafy canopy, a walk-out to a wood deck for easy BBQs, and a simple, low-maintenance footprint-ready for pets, play, or your own landscaping vision. (id:60626)
Exp Realty
109 Whitney Place
Vaughan, Ontario
109 Whitney Place In Thornhill Is A Charming And Well-maintained Home With 3+1 Bedrooms And 3 Bathrooms. The Inviting Front Steps And Patio Lead To A New Front And Back Door, Complete With An Updated Front Lock. Step Inside To A Warm Living And Dining Area With Smart Light Switches, Hardwood Floors, Pot Lights, And Large Windows Adorned With Zebra Blinds, Filling The Space With Natural Light. The Kitchen Has Updated Stainless Steel Appliances, A Backsplash, And A Wall Pantry. Walk Out To A Fully Fenced, Rubber Tile Patio Yard, Featuring A Garden Box And An Apple Tree, Perfect For Relaxation. The Main Floor Also Boasts A Renovated Powder Room. Upstairs, The Primary Bedroom Overlooks The Front Yard And Includes A Closet With Updated Organization. The Finished Basement Is Complete With Laminate Floors, Pot Lights, A Spacious Recreational Room, A 4th Bedroom, A 3-piece Bath, And Laundry. Additional Storage Is Available In The Garage. Located Just Minutes From Grocery Stores, Schools, Parks, Centerpoint Mall, York University, Subway Stations, And A Variety Of Restaurants, With Easy Access To Highways 400, 407, And 7. **Extras** Front & Back Door (2021), Roof (2023), Windows, A/c, Furnace, Hot Water Tank. Renovated Alley Concrete Tiles. (id:60626)
Sutton Group-Admiral Realty Inc.
18 Skye Valley Drive
Cobourg, Ontario
Set on over 2 acres in Cobourg's desirable Skye Valley community, this spacious family home offers room to grow, inside and out. With generous square footage, a flexible layout, and in-law potential on the lower level, it's an excellent opportunity for those looking to update and make a home their own. The main level features a bright living room with a bay window, a formal dining area ideal for family gatherings, and a large eat-in kitchen with abundant workspace, open shelving, and a breakfast area overlooking the private pond. A deck walkout extends the living space outdoors, perfect for taking in the peaceful setting. The family room with fireplace, main-floor office, guest bath, and laundry room with garage access complete this level. Upstairs, the primary suite offers a bayed sitting area and ensuite with both tub and shower enclosure, along with two additional bedrooms and a full bath. The lower level adds exceptional versatility, featuring a large recreation room with a fireplace, a den or office, bedroom, and ample storage or workshop space, along with walkouts to the yard, a great setup for extended family or guests. Outdoors, the property offers plenty of room to explore or garden with a tree-lined perimeter, private pond, and multiple outdoor seating areas. This property presents a rare combination of size, setting, and potential in an ideal location, just minutes from town amenities and with easy 401 access. An ideal choice for buyers seeking space, privacy, and a project with long-term upside. (id:60626)
RE/MAX Hallmark First Group Realty Ltd.
218 Mitchell Heath Nw
Calgary, Alberta
Welcome to 218 Mitchell Heath NW, a beautifully designed and BRAND NEW BUNGALOW located in the sought-after community of GLACIER RIDGE. Offering 2,433 SQUARE FEET of professionally finished living space, this home combines comfort, modern style, and smart functionality, making it an ideal choice for a variety of lifestyles.As you enter, you are greeted by an OPEN-CONCEPT LAYOUT enhanced by soaring VAULTED CEILINGS. The living, dining, and kitchen areas flow seamlessly together, creating a bright and inviting atmosphere perfect for both everyday living and entertaining. Expansive windows and 9-FOOT CEILINGS allow natural light to fill the main floor, while CUSTOM BUILT-IN WINE CABINETS add elegance and practicality. The spacious dining area provides ample room for gatherings, and a dedicated MAIN FLOOR OFFICE offers a quiet, private space for remote work or study.The kitchen is thoughtfully designed with both form and function in mind. It features STAINLESS STEEL APPLIANCES, EXPANSIVE QUARTZ COUNTERTOPS, and ABUNDANT CABINETRY. High-end finishes such as 3' X 2' CUSTOM TILE WORK, HARDWOOD FLOORS, a PREMIUM PERFORMANCE STOVE, and WATERFALL-EDGE COUNTERTOPS elevate the entire space, creating a true centerpiece for the home.The PRIMARY BEDROOM serves as a peaceful retreat, complete with a SPACIOUS WALK-IN CLOSET and a luxurious ENSUITE BATHROOM. The ensuite features DOUBLE QUARTZ VANITIES and a 10MM TILE AND GLASS SHOWER, providing a spa-like experience for daily relaxation.The FULLY FINISHED BASEMENT with 9-FOOT CEILINGS expands the living space even further. It includes a large family or recreation room, TWO ADDITIONAL BEDROOMS, and a FULL BATHROOM, offering versatility for guests, teens, or extended family living.Outside, the private BACKYARD BACKS DIRECTLY ONTO GREEN SPACE AND WALKING PATHS, creating a tranquil setting for summer barbecues, morning coffee, or simply enjoying nature.Situated in GLACIER RIDGE, one of Calgary’s newest and most promising comm unities, this home provides easy access to SCHOOLS, PARKS, SHOPPING, AND PUBLIC TRANSIT, offering both convenience and a strong sense of community connection.This is a rare opportunity to own an EXCEPTIONAL BUNGALOW IN A PRIME LOCATION. Contact your realtor today to schedule your private showing. (id:60626)
Exp Realty
513 Fothergill Boulevard
Burlington, Ontario
WELCOME TO 513 FOTHERGILL BOULEVARD! An exceptionally well-maintained three bedroom family home in the desirable Appleby community, perfectly situated on the Burlington/Oakville border. Nestled on a quiet, family-friendly street with parks at both ends, this property blends style, comfort, and functionality - ideal for today's modern family lifestyle. The main level showcases laminate flooring, open concept living and dining areas perfect for entertaining, and a cozy family room with gas fireplace for relaxed evenings at home. The functional kitchen features granite countertops and a sliding door walkout to the backyard patio, making indoor-outdoor living effortless. Upstairs, retreat to the oversized primary bedroom complete with a double-door closet and private four-piece ensuite. Two additional bedrooms and a four-piece main bath complete the upper level, offering plenty of space for the whole family. Additional highlights include a welcoming covered front porch, an unspoiled basement awaiting your creative vision, replaced windows in the primary bedroom, front bedroom, and main bath (2022), furnace (2014), and an updated roof (2010) with 30-year shingles and a 20-year workmanship warranty. The fully fenced backyard, surrounded by mature trees and shrubs, features an inviting interlock patio - a safe and private space for children and pets to play. Commuting is a breeze with easy access to the Appleby GO Station, public transit, and major highways. You're also close to parks, trails, top-rated schools, the lake, and essential amenities, with Bronte Village and downtown Burlington just a short drive away. Tucked away in a vibrant South-East Burlington locale, this charming home offers exceptional value and unbeatable convenience. Your family's next chapter begins here! (some images contain virtual staging) (id:60626)
Royal LePage Real Estate Services Ltd.
304 1526 Finlay Street
White Rock, British Columbia
LIMITED TIME 5% BUYER'S CREDIT ON FINAL HOMES. This 2 bed home is the perfect layout for sharing space - with the primary and ensuite on one side of the home and the second bedroom/bathroom on the other. Early risers will love the oversized 276SF roof deck, tucked away on the East side of the building. Two parking stalls, a private EV charger, storage, and access to a 3000 SF multi-purpose space with a state-of-the-art fitness center and conveniences you will use everyday. Walking distance to the East Beach promenade, White Rock Town Center, Schools, parks and many eateries and amenities. Easy living w/concierge on-site, safe parcel storage, and a guest suite for friends and family. Book your private appointment to view the final homes at Altus! (id:60626)
Rennie & Associates Realty Ltd.
Rennie Marketing Systems
27 Tupelo Crescent
Woolwich, Ontario
Features include gorgeous hardwood stairs, 9' ceilings on main floor, custom designer kitchen cabinetry including upgraded sink and taps with a beautiful quartz countertop. Dining area overlooks great room with electric fireplace as well as walk out to covered porch. The spacious primary suite has a walk in closet and glass/tile shower in the ensuite. Other upgrades include pot lighting, modern doors and trim, all plumbing fixtures including toilets, carpet free main floor with high quality hard surface flooring. Did I mention this home is well suited for multi generational living with in-law suite potential. The fully finished basement includes a rec room, bedroom and a 3 pc bath. All this on a quiet crescent backing onto forested area. Enjoy the small town living feel that friendly Elmira has to offer with beautiful parks, trails, shopping and amenities all while being only 10 minutes from all that Waterloo and Kitchener have to offer. Expect to be impressed (id:60626)
RE/MAX Twin City Realty Inc.
27 Tupelo Crescent
Elmira, Ontario
Features include gorgeous hardwood stairs, 9' ceilings on main floor, custom designer kitchen cabinetry including upgraded sink and taps with a beautiful quartz countertop. Dining area overlooks great room with electric fireplace as well as walk out to covered porch. The spacious primary suite has a walk in closet and glass/tile shower in the ensuite. Other upgrades include pot lighting, modern doors and trim, all plumbing fixtures including toilets, carpet free main floor with high quality hard surface flooring. Did I mention this home is well suited for multi generational living with in-law suite potential. The fully finished basement includes a rec room, bedroom and a 3 pc bath. All this on a quiet crescent backing onto forested area. Enjoy the small town living feel that friendly Elmira has to offer with beautiful parks, trails, shopping and amenities all while being only 10 minutes from all that Waterloo and Kitchener have to offer. Expect to be impressed (id:60626)
RE/MAX Twin City Realty Inc.
Se-15-71-5-W6
Rural Grande Prairie No. 1, Alberta
Development Parcel!! 136.93 acres of land just SE of Grande Prairie. This land is currently being farmed but would be a great future phase of Heritage Estates -which is a new acreage community with the first phases planned on the adjacent quarter to the West of this parcel (MLS# A2123374). Located East on 68 Avenue (Twp Rd 712) just past Sandy Ridge Estates and Maple Ridge Estates to Range Rd 52, along the North side of 68 Ave/Twp 712 and West side of RR 52. (id:60626)
RE/MAX Grande Prairie
86 Martin Trail
New Tecumseth, Ontario
This rarely offered detached home is the largest of its kind in the neighborhood and has been impeccably maintained. Featuring 4 spacious bedrooms, 3 bathrooms, and a bright open layout with 9 ft ceilings on the main floor, it provides the perfect blend of comfort and functionality for a growing family. The main floor offers a formal living and dining room, a cozy family room, and a versatile den or office. The kitchen is generous in size with a breakfast bar and direct access to the deck, ideal for outdoor entertaining in the fully fenced yard. Upstairs, you will find well-sized bedrooms, a convenient second-floor laundry room, and a primary suite designed with both space and privacy in mind. The framed basement awaits your personal touch, offering endless possibilities. Additional highlights include a welcoming front porch, long driveway with no sidewalk, and a cold cellar for extra storage. Located just steps away from a large family park, this home sits in a prime spot within a sought-after community. Tottenham itself is a vibrant, family-friendly town, offering excellent schools, parks, and amenities. Its a place where families grow, neighbors connect, and community thrives. (id:60626)
RE/MAX Experts
109 16561 17a Avenue
Surrey, British Columbia
Stylish and functional, this Hungerford Properties townhome offers 4 bedrooms, 4 baths, and West Coast contemporary design in the vibrant South Grandview area. Highlights include a sleek island kitchen, high ceilings, a main-floor powder room, and a bonus lower-level bedroom with a full bath, perfect for guests or a home office. The spacious master suite features a walk-in closet and private ensuite with double sinks. Additional perks include a double garage with epoxy flooring, forced-air heating, central air, and an expansive rooftop deck for sunset views. (id:60626)
RE/MAX Crest Realty
402 3056 Glen Drive
Coquitlam, British Columbia
Prime office units for sale in Coquitlam's Town Centre, built by the renowned Polygon family of companies. Conveniently located across from Glen Park and just a 6-minute walk to Coquitlam Shopping Centre, as well as the Lafarge Lake-Douglas and Lincoln SkyTrain stations, this property is perfect for investors and business owners looking to own commercial real estate in a rapidly growing area. The property includes two units with a total of 2,300 sq ft, combining Unit 402 (1,009 sq ft) and Unit 404 (1,291 sq ft). This unit includes 1 parking+ 1 free parking stall. Total of 2 parking stalls. Extra upgrades include hot & cold water, as well as the access to drainage. An exceptional opportunity to establish your business in a thriving, central location. Contact us today for more information and private showing (id:60626)
RE/MAX Masters Realty
7 3638 Restoration Way
Colwood, British Columbia
Unit 7 - V1 layout, Villa/Patio Home | 1-Level Living | Est. Comp Feb 2026 Luxury & convenience in this single-level villa, just mins from the beach & Commons Retail Village with shops, dining, & amenities. Inside, 9’ ceilings & vaulted living areas create an airy feel, natural light pouring into the open-concept plan. Chef’s kitchen features stone counters, premium appliances, & 2-tone cabinetry with standout finishes. Spacious primary offers a walk-in closet & spa-like ensuite, plus a 2nd bedroom & elegant main bath. Designer Dark selected interior colour scheme, now including the curated upgrades of a stylish Fireplace, Heated Ensuite Flooring & LED Lights in the Living Rm. Includes double garage and crawlspace for storage. Royal Bay is an award-winning seaside community with trails, parks, and greenways. Visit the HomeStore at 394 Tradewinds Ave, open Sat–Thurs from 12–4 pm. All measurements approx. Price is plus GST. Photos shown are of a similar show home. (id:60626)
RE/MAX Professionals (Ld)
RE/MAX Camosun
426 9551 Alexandra Road
Richmond, British Columbia
"Trafalgar Square II" built by famous Polygon. This top level northwest facing unit 1,156 sq. ft., 3 bedrooms, 2 bathrooms, 1 balcony, corner unit facing inner garden. 12' ceiling in living/dining/2 bedrooms. The unit boasting modern gourmet kitchen with high end appliances. Building amenities includes yoga room, gym, billiard, meeting room, play area and more. Easy access to Walmart, restaurants, shops and more. Finished area taken from BC Assessment, in suite area measured by listing agent. Asking price below B.C. Assessment $1,035,000. Month to month tenanted at $2,647/month. NO TOUCH BASE, text or call for fast reply. All measurements are approximate, buyer to verify if deemed important. (id:60626)
Sutton Group-West Coast Realty
1502 7368 Gollner Avenue
Richmond, British Columbia
Carrera by Polygon - Sophisticated Parkside living in central Richmond. This bright corner 2-bedroom home in the Phase II tower features air conditioning, 8'6" ceilings, sleek Bosch appliances, quartz kitchen island, and spa-inspired bathrooms with marble finishes. Expansive windows bring in abundant natural light, and residents enjoy access to an exclusive private clubhouse. Unbeatable location just steps to Richmond Centre, SkyTrain, Minoru Park, and top schools. School catchments: Samuel Brighouse Elementary & Richmond Secondary (IB Program). (id:60626)
Unilife Realty Inc.
1206 1009 Expo Boulevard
Vancouver, British Columbia
Ocean View!South facing!Rarely 2 parking+1 locker in DT!2 bdrm & den + solarium,2 full bath with panoramic views of False Creek & city.Very spacious & well laid out suite with floor to ceiling windows throughout that offers views which can be enjoyed from every room. Den can be used as an office or additional storage/walk-in closet. Super bright solarium can be an extra bedroom or home office.New water-proof floor,beautiful qaurtz counter top & backsplash in kitchen & washrooms,new faucets,handle,lights,blinds. New washer/dryer/stove,new wall painting Oct. 2025.Amenities of the H2O Club,rare very big spacious indoor pool,sauna,hot tub,exercise centre,squash court,social room,terrace,sundeck with BBQ.Steps to restaurants,cafes,groceries,bars,5 minute walk to Yaletown skytrain station. (id:60626)
Sutton Group-West Coast Realty
407 733 E 3rd Street
North Vancouver, British Columbia
VIEWS · STYLE · COMFORT - Top-floor living with sweeping water views to the Vancouver skyline. Features two spacious bedrooms, two spa-inspired bathrooms, and two generously sized walk in closets. Soaring 9-ft ceilings and large windows fill the home with light, showcasing interiors by award-winning Cristina Oberti. Enjoy a gourmet kitchen with gas stove, plus year-round comfort with heating and A/C. Live comfortably with access to a modern lounge, fitness centre, and a professional workspace designed for productivity. Step outside to Moodyville Park and scenic trails just steps away. Top-floor living with unbeatable views and design. (id:60626)
88west Realty
42 Copperhill Hts Drive E
Barrie, Ontario
This Home Not Like Any Other - Full of character and charm! Looking For Sun-Filled Home? Premium Corner Lot with Frontage of 46' Feet! Prime South Barrie Location! Welcome to this bright and beautifully designed detached home, perfectly situated on a rarely available Premium corner lot that offers extra space, enhanced privacy, and incredible natural light.Oversized windows throughout fill the home with sunshine from morning to evening, creating a warm and inviting atmosphere in every room.With 4 spacious bedrooms upstairs and a large main-floor office, this versatile layout is perfect for growing families, multigenerational living, or those needing a work-from-home setup. The main-floor office, surrounded by windows, is generously sized and can easily be used as a 5th bedroom. Enjoy a modern open-concept layout with 9-foot smooth ceilings and bright living spaces designed for comfort and connection. Thechef-inspired kitchen features a large centered kitchen island, ideal for cooking, entertaining, or casual dining. Upstairs, the primary suite is your private retreat, offering a large walk-in closet and a spa-like 4-piece ensuite with a glass shower and freestanding soaker tub. All bedrooms are spacious and filled with natural light. Step outside to a sunny south-facing backyard, perfect for summer barbecues, gardening, or quiet relaxation. The wraparound fence adds both privacy and charm, creating a secure and stylish outdoor space for children, pets, or entertaining guests. Located in a quiet, family-friendly neighbourhood just steps to a new park, playground, and upcoming elementary school. Enjoy easy access to Hwy 400,Barrie South GO Station, and everyday essentials like Costco, Metro, Zehrs grocery stores, schools, gyms, golf, restaurants, and movie theatres.Plus, your'e only 10 minutes from Lake Simcoe beaches and waterfront parks. (id:60626)
Right At Home Realty
815 8611 Hazelbridge Way
Richmond, British Columbia
Welcome to your brand new 2-bedroom, 2-bath, 1-Den home at Picasso by Concord Pacific - thoughtfully designed with zero wasted space and unbeatable convenience in the heart of Richmond. Just steps away from the new Capstan SkyTrain Station. Supermarkets, Union Square, Canadian Tire, Yaohan Centre, restaurants and so much more all at your fingertips. Stylish kitchen offers generous storage, built-in cabinets, Bosch integrated appliances, and a gas stove - everything you need for effortless cooking and entertaining. The unit features a thermostat, plus central A/C and heating for year-round comfort. Premium amenities: exercise center, concierge, an indoor pool, hot tub, steam and sauna, a gym, study lounge and more. 1 EV parking and 1 BIG private bike locker ROOM are included. Don´t miss it! (id:60626)
Royal Pacific Realty Corp.
3106 5883 Barker Avenue
Burnaby, British Columbia
Park-side Living with unmatched views at Aldynne on the Park by Polygon! Discover upscale living at the edge of Central Park in this stunning corner 2 bed, 2 bath home. This high-floor suite offers truly unobstructed panoramic views of Central Park, the North Shore Mountains, vibrant city skylines, and even the ocean. Inside, you'll find nearly 9' ceilings, air conditioning, and a high-end gourmet kitchen featuring built-in appliances, a 5-burner gas cooktop, stone countertops, and a striking marble backsplash. The ideal split-bedroom layout provides excellent privacy, with a spacious walk-in closet in the primary suite and plenty of in-home storage. Includes 1 parking stall and 1 storage locker. EV charging is available. Call today to book a private viewing! (id:60626)
Sutton Group-West Coast Realty
Blk 7-04 -176 De La Roche Drive
Vaughan, Ontario
Step into modern sophistication at 176 De La Roche Drive, a beautifully finished 4-bedroom, 3.5-bath townhome in the sought-after Archetto community of Vellore Village. Offering nearly 1,860 sq. ft. of contemporary living, this home features 10-ft main floor ceilings, Toryls Red Oak laminate floors, and a stylish Euro Grey Brown kitchen with Silestone "Blanco City" countertops. Enjoy elegant Riviera Oak vanities with Silestone "Grey Expo" counters, soft neutral tilework, and two private balconies - one off the great room and one from the primary suite. A bright, open layout enhances everyday living, while the ground-level entry and private garage add convenience. Located minutes from top schools, parks, trails, and major highways, this move-in-ready home captures the essence of modern comfort in a vibrant, connected community (id:60626)
Spectrum Realty Services Inc.
201 1130 W 13th Avenue
Vancouver, British Columbia
Boutique, 5 unit strata in a no fuss, easy maintenance building! Suite 201 occupies the entire front half of the floor, allowing for windows on 3 sides of the home. At nearly 1,200 sqft, there are zero compromises on space. The suite has been caringly updated & features wide plank Oak hardwood, updated lighting, blinds, paint & trim throughout. Enjoy open concept living & a large L shaped deck for summer evenings. Features include a dual-sided f/p, cozy den, & large updated kitchen with coffee bar area. The bedrooms are spacious, including a primary with dual closets & a full ensuite. Tons of in suite storage, plus 2 external lockers & 1 parking. Pets allowed & in suite laundry allowed with strata approval. Roof recently replaced! Walking distance to future Broadway line and VGH! (id:60626)
Royal LePage Sussex
71 Wakeford Road
Kawartha Lakes, Ontario
Welcome to this beautifully designed 3 + 1 bedroom, 3 bath home, where modern comfort meets timeless style - thoughtfully upgraded over the past several years. Between 2021 & 2022, the home saw significant updates, including new appliances (excluding the fridge), garage door openers, front landscaping, and enhanced energy efficiency with attic insulation added to the garage and topped up throughout the main house. The open-concept main floor is ideal for entertaining, featuring a bright, modern kitchen that flows seamlessly into the dining and living areas. Enjoy abundant natural light, and a welcoming stone fireplace that anchors the space beautifully. In 2023, the lower level was professionally finished, offering impressive 9-foot ceilings and a versatile recreational space complete with gym and games areas - perfect for relaxation and entertaining. That same year, the main floor received a fresh, modern paint update, and a UV water filtration system was installed to enhance water quality. The main bathroom was completely refinished in 2024, showcasing custom cabinetry, heated floors and timeless design. Most recently, in 2025, a new septic bed and tank filter were installed, providing peace of mind for years to come. Custom cabinetry extends throughout the home, including both the main and lower-level bathrooms and the spacious laundry room. Car enthusiasts and hobbyists will appreciate the oversized heated and insulated garage, featuring two 10-foot-wide doors, big windows and a tall ceiling, offering plenty of room for vehicles, storage, or workspace. Move-in ready and exceptionally maintained, this home combines thoughtful updates, elegant finishes, and modern convenience - the perfect place to create lasting memories. (id:60626)
Right At Home Realty

