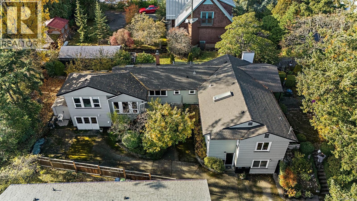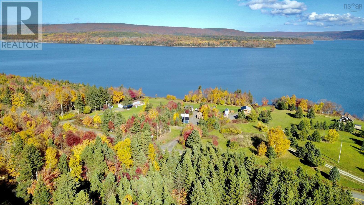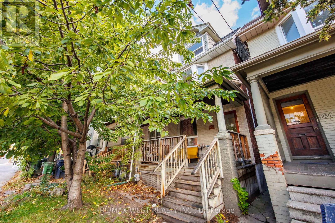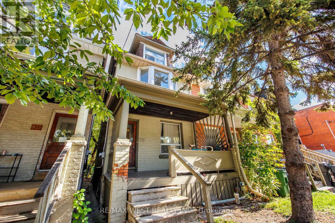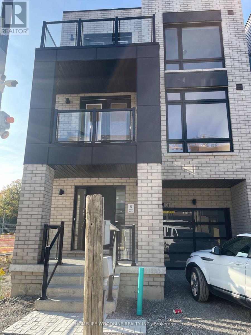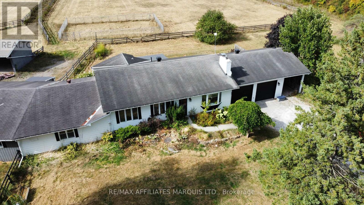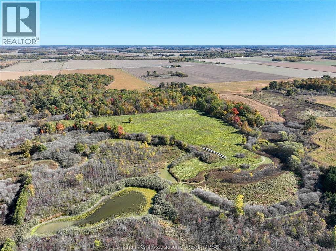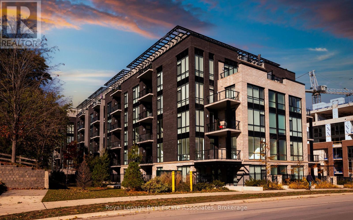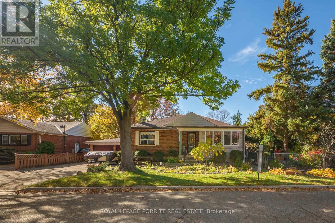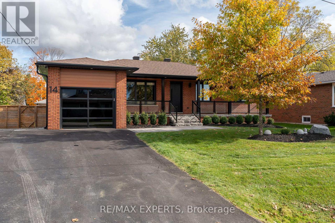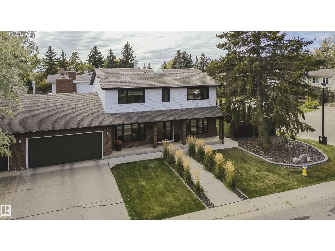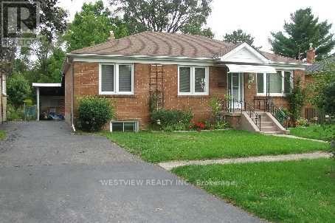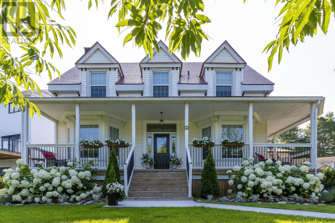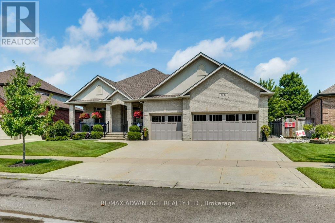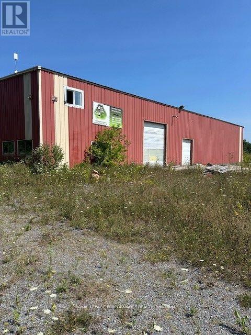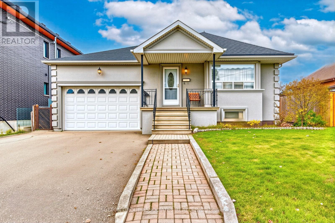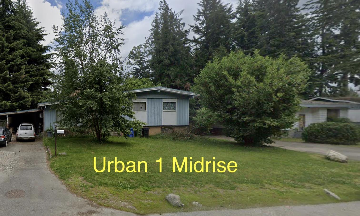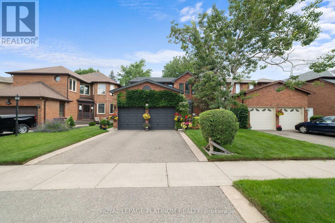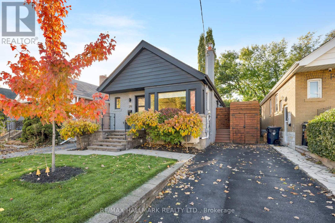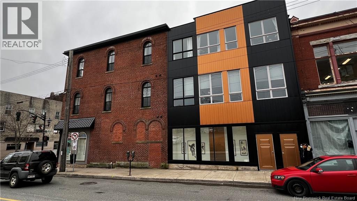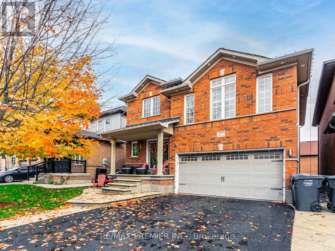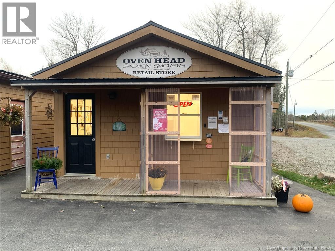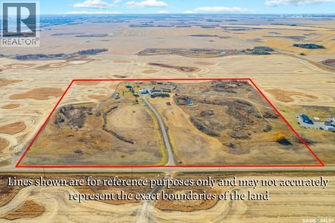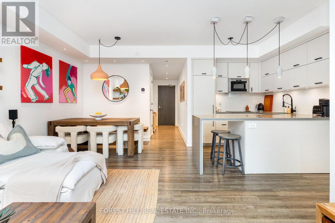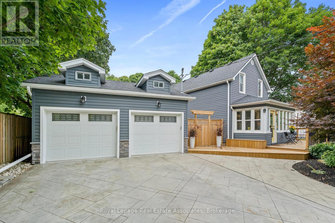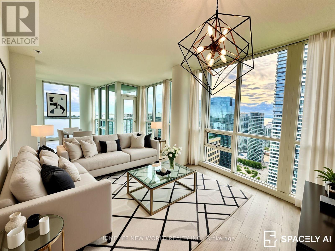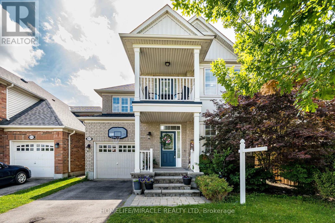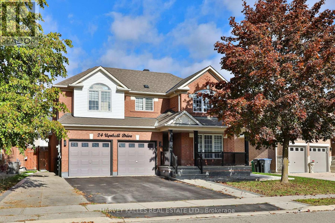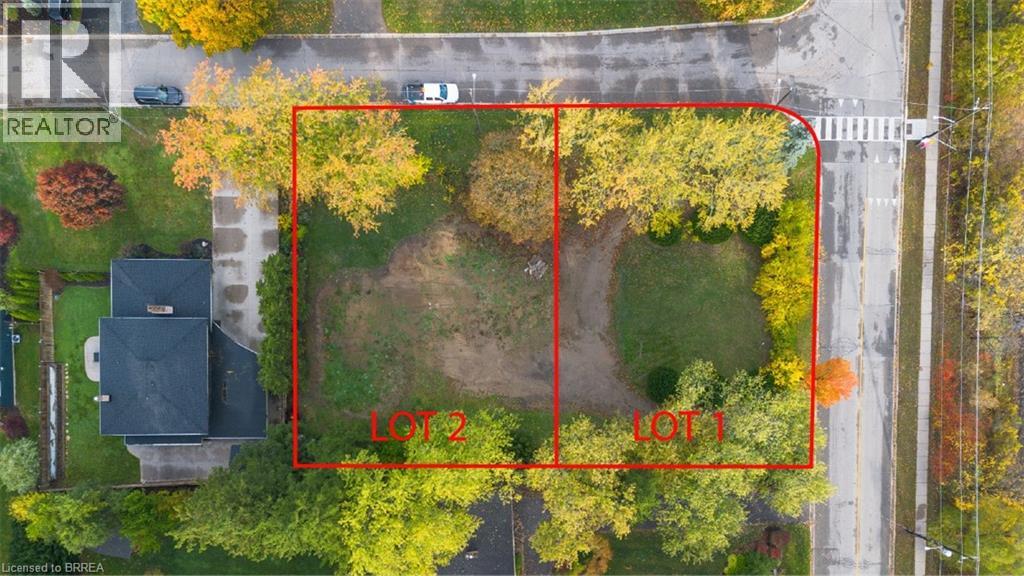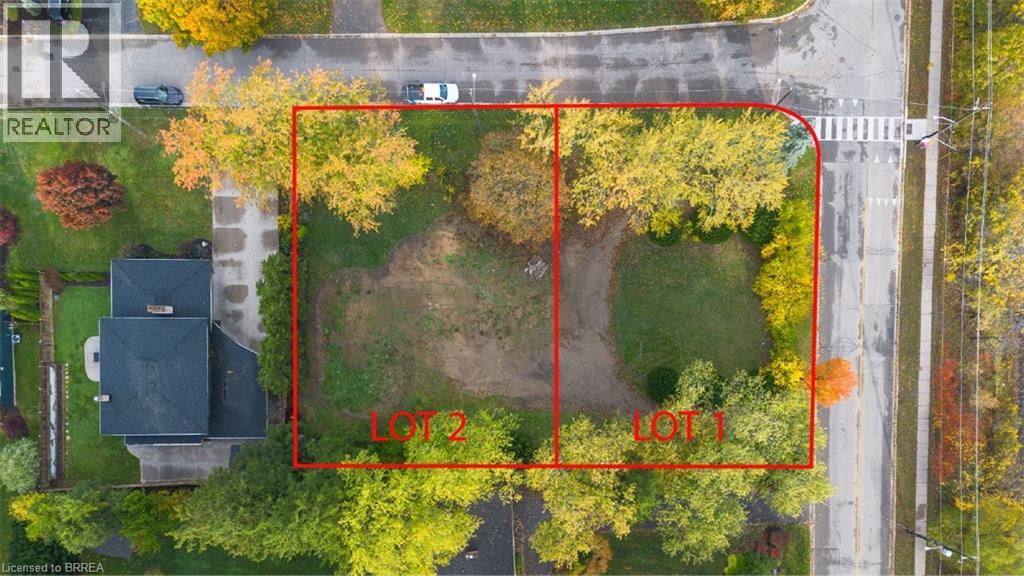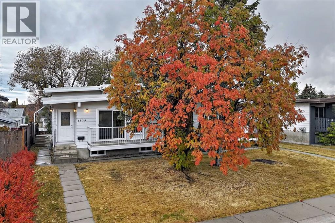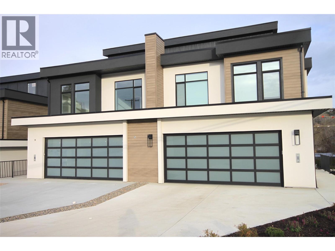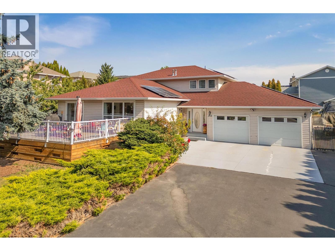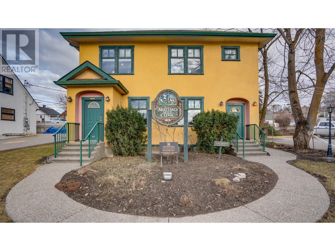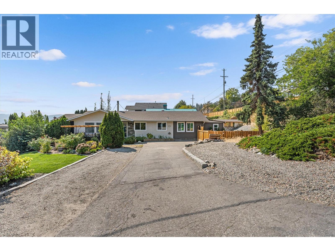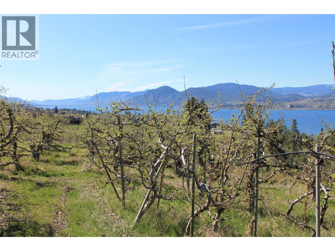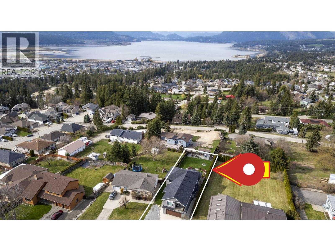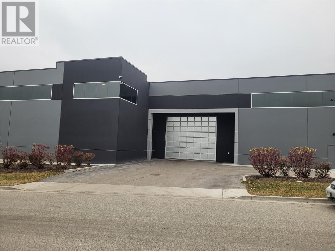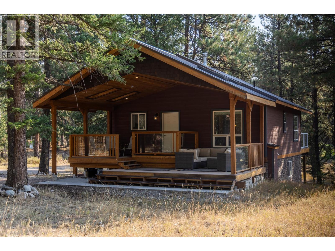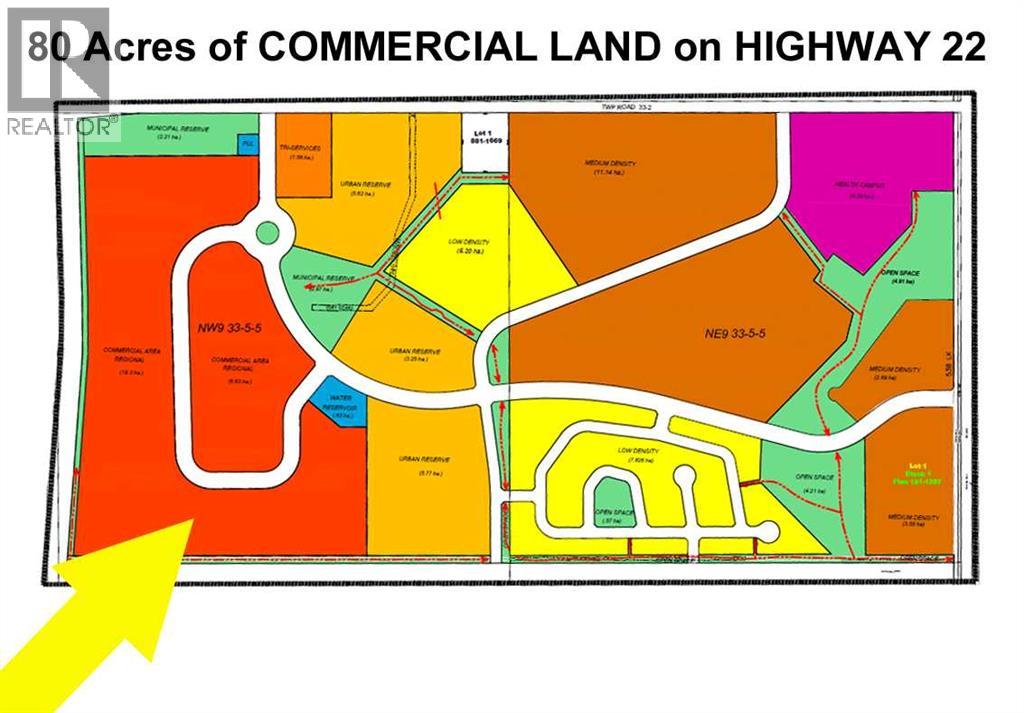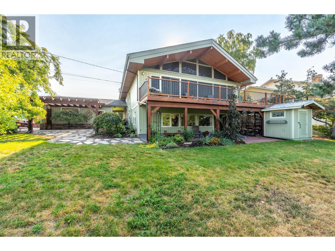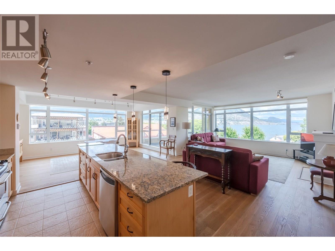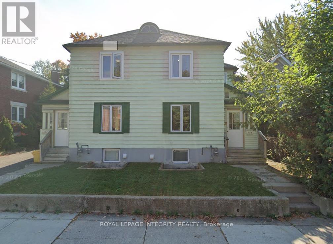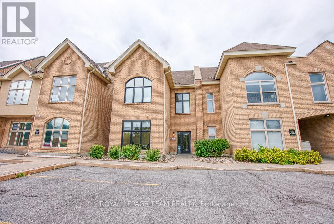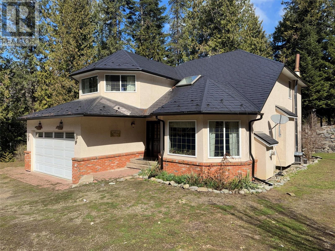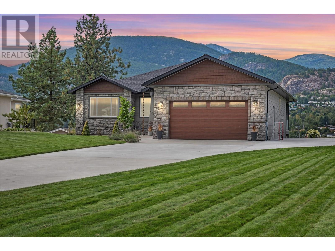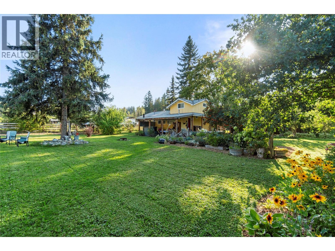943 Selkirk Ave
Esquimalt, British Columbia
Step into this charming 1948 character home, where timeless style meets modern versatility. Warm wood floors, elegant coved ceilings, and a cozy wood-burning fireplace create a sense of comfort and nostalgia, while abundant natural light fills every corner. The main home features three spacious bedrooms, including a sun-drenched primary suite with a skylight and private 2-piece ensuite. From the kitchen, watch the morning sun rise over a peaceful landscape, or relax on the large, private patio surrounded by lush greenery with water views. Thoughtfully designed in a front-and-back duplex style, this property is perfect for multi-generational living or added privacy. The suite offers a bright, inviting space with 1 bedroom plus a den (or 2nd bedroom), a cozy fireplace, and a private deck. Nestled in a quiet, friendly neighborhood close to parks, schools, and every convenience, this home offers the perfect balance of character, flexibility, and comfort — a truly special place to call home. (id:60626)
Coldwell Banker Oceanside Real Estate
1543 West Lake Ainslie
West Lake Ainslie, Nova Scotia
Incredible opportunity to own a 5 STAR lakefront boutique resort, offering outstanding potential for further growth & success. It offers a fully furnished, newly built, four season two bedroom home. This creates flexibility, providing the new owners the option to live comfortably on site year round. Though the current owners include this home as one of the four operating cottages, it could certainly operate as a year round home. The tranquil natural surroundings and easy access to the lake make it an ideal destination for vacationers and nature enthusiasts alike. Known for great swimming, paddle boarding, kayaking, fishing; Lake Ainslie is yet considered a 'quiet' lake; Best described as peaceful. The cottages / tiny homes all overlook the lake. Each cottage has their own significantly large deck that also homes wood fired cedar hot tubs. The interior of each, especially the three newest additions are all meticulously crafted with high quality finishes. The designs are thoughtful with great consideration to the functionality of its space. The cottages / tiny homes are cozy, practical and quite charming. With the growing demand for quality vacation rentals, this property presents as an excellent opportunity. The business is standing on a strong foundation that includes a professionally created website, marketing, five star Airbnb status with an abundance of great reviews. All four cottages / tiny homes (two of which are winterized) are turnkey, fully equipped, steadily rented and well established. From the beginning of its creation the owners went above and beyond to ensure what they were crafting was well executed. In addition, there is an office on site (which can also present as a space for an owner to live in), large storage facilities, underground power, StarLink high speed internet, French drains, accessible shoreline, & lovely look off. Located twenty minutes outside Inverness. (id:60626)
Engel & Volkers
937 Bathurst Street
Toronto, Ontario
Live In Or Invest: A Charming 2.5-Storey Semi-Detached Property In Coveted Annex, Featuring Two Spacious 3-Bedroom Units. One Unit Is Currently Vacant, Offering The Flexibility To Set Your Own Rent Or Move In And Enjoy Homeownership While Earning Income From The Second Suite To Help Offset Mortgage Costs. Ideal For Investors Or End Users Alike, The Property Attracts High-Quality Tenants Given Its Unbeatable Location Near Transit, Shopping, Restaurants, And U Of T. Whether You're Looking To Expand Your Portfolio Or Create A Hybrid Live-In Investment, This Bathurst Street Gem Delivers Exceptional Potential And Long-Term Value. (id:60626)
RE/MAX West Realty Inc.
935 Bathurst Street
Toronto, Ontario
A Well-Maintained 2.5 Storey Semi In The Heart Of The Annex Featuring Two Spacious 3-Bedroom Units. Both Suites Are Fully Tenanted With Steady, Reliable Occupants, Making This An Ideal Turn-Key Investment With Strong, Consistent Income. The Property Has Been Carefully Maintained And Updated, Offering Excellent Long-Term Value. Located In One Of Toronto's Most Sought-After Neighbourhoods-Steps To Public Transit, Shopping, Restaurants, And The University Of Toronto. Financials Available Upon Request. A Superb Opportunity For Investors Seeking Stability, Character, And Prime Location On Bathurst Street. (id:60626)
RE/MAX West Realty Inc.
43 - 30 Chiffon Street
Vaughan, Ontario
Beautiful townhouse corner unit with 3 bedrooms and 3 bathrooms. Located in Woodbridge near Walking distance to TTC services (60 Steeles West and 37 Islington North). Next to the protected green space of the Humber River Conservation Park. Close to Finch West LRT line and Pioneer Village Subway Station and all other amenities. Lots Building Amenities such as swimming pool and more!!. (id:60626)
Homelife Woodbine Realty Inc.
7788 County 21 Road
Augusta, Ontario
Nestled in a breathtaking setting, this remarkable property offers over 50 acres of peaceful countryside - ideal for a horse enthusiast or hobby farmer. Once a thriving thoroughbred horse farm, it features 8 spacious stalls, fenced paddocks, multiple outbuildings, lush pastureland, and serene woodlands, making it a true rural retreat .At the heart of the property lies a beautifully landscaped 3 +1 bedroom bungalow, complete with two cozy fireplaces, a finished basement perfect for a home office or recreation space, and a generous 2-car garage + carport setup. Step onto the screened porch to savor your morning coffee or unwind with stunning sunset views over rolling pastures and golden cornfields. The natural woodlands seamlessly connect to the scenic trails of Limerick Forest, offering endless opportunities for outdoor adventure. Located just minutes from Spencerville, with easy access to Ottawa, Prescott, and Highway 401, this tranquil haven combines country charm with commuter convenience. If you've been searching for that one-of-a-kind escape, look no further - this is the place to call home! See MLS X12482383 which is only the land for sale (id:60626)
RE/MAX Affiliates Marquis Ltd.
0 Oakdale Road
Dawn-Euphemia, Ontario
An opportunity to own a 104-acre farm and recreational property less than an hour from London, Chatham, Sarnia, and Strathroy. With 41 +/- acres of workable clay soil, partially tiled at 20ft spacing, plus 8 acres of hay, you can farm it yourself or rent it to generate an income. At the other end of the farm, you'll find over 50 acres offering incredible recreation potential featuring trails, mature bush, rolling terrain, and peaceful valleys that lead to streams and a pond. Build a dream home on Naylor Road with open views of farmland, and keep a private trail leading back to your wooded retreat. It's an ideal getaway for those with busy schedules who want to experience time away without venturing too far from home. This property is the perfect balance of privacy, farm, and recreation! (id:60626)
Match Realty Inc.
209 - 42 Mill Street
Halton Hills, Ontario
Discover luxury and effortless living at Georgetown's newest condominium residence. This brand-new, never-lived-in corner suite offers over 1,370 sq. ft. of elegant interior space with an additional 190 sq. ft private balcony. The combination of open indoor living and extended outdoor space truly elevates the experience of condo living. With 9-foot ceilings and floor-to-ceiling windows, every room is filled with natural light and sophistication. Designed for those who value comfort, convenience, and connection, this 2-bedroom, 3-bathroom home places you just steps from Downtown Georgetown, the GO Station, and a vibrant mix of local restaurants, cafés, and boutique shops. Spend weekends exploring nearby golf courses, scenic trails, and local markets. Everything you need for an inspired lifestyle is right at your doorstep. Enjoy exclusive residents-only amenities, including a dog spa and outdoor dog area, fitness centre, library, party room, and community BBQ terrace. Every corner of this home has been designed to inspire comfort, connection, and ease. With its bright open layout, elegant finishes, and unbeatable downtown location, this condo is not just a place to live, it is a place to love. (id:60626)
Royal LePage Real Estate Associates
1 Aintree Court
Toronto, Ontario
Welcome to 1 Aintree Court, a charming and well-maintained 2+1 bedroom bungalow nestled on a fantastic 50 ft frontage corner lot (Aintree & Westhead) in the heart of West Alderwood. Located just steps from Etobicoke Valley Park, this home offers a rare combination of space, comfort, and opportunity on one of the area's most desirable family streets. The bright main floor features a spacious living room, formal dining area (easily convertible back to a third bedroom), and an L-shaped kitchen walking down and out the beautifully landscaped gardens. The cozy sunroom facing Westhead provides the perfect spot to relax and enjoy the private yard. Downstairs, the finished lower level offers a large family room with a gas fireplace, a wet bar, an additional bedroom or office/workshop space that could be subdivided into two rooms, large 3 piece bathroom, and plenty of storage, including both a dedicated storage room/cantina and ample space under the stairs. Outside, enjoy the lush, landscaped yard with mature trees, fountain pond and large covered patio, ideal for entertaining or quiet evenings outdoors, all year long. A rare double-car garage provides ample parking with workshop space at the back and storage in the rafters. Located minutes from Sherway Gardens, Farm Boy, top-rated schools, transit (GO train & TTC), and highways (QEW / 427 / Gardiner), this home is perfect for families, or anyone seeking a peaceful setting with city convenience. A wonderful opportunity to move in, renovate, or build your dream home in one of South Etobicoke's most sought-after neighbourhoods. (id:60626)
Royal LePage Porritt Real Estate
14 Henry Street
Essa, Ontario
Perfect Family Home On An Oversized Lot! Welcome To 14 Henry Street, A Stunning Fully Renovated Detached Home On A Quiet, Family-Friendly Street. Thoughtfully Designed Throughout, Featuring Three Spacious Bedrooms Upstairs Plus A Guest Suite In The Finished Basement. Bright Main Floor With Walk-Out Patio From The Kitchen. Custom Built-In Bar With Oversized Island And Rec Room In The Basement - Perfect For Hosting and Entertaining. Three Elegant, Modern Full Bathrooms And A State-Of-The-Art Laundry Room. Step Outside To A Backyard Oasis Met With A Putting Green, Insulated Gazebo With Fireplace, Fire Pit And Outdoor Kitchen, As Well As An Abundance Of Extra Greenery For Child Play And Hosting A BBQ. Beautiful Curb Appeal, Oversized Driveway, Meticulously Maintained, And Located In A Desirable Growing Neighborhood. A Perfect Blend Of Luxury, Comfort, And Family Living - A Slice Of Paradise Minutes Away From Highway 400. Truly The Definition Of Turn Key! (id:60626)
RE/MAX Experts
177 Wolf Willow Cr Nw Nw
Edmonton, Alberta
LOCATION!LOCATION!LOCATION! Discover this beautifully maintained 2-storey home perfectly situated near the scenic River Valley.With a specious open floor plan ,this home offers the perfect blend of comfort, character and convenience. Step inside to find warm hardwood floors throughout the main level and cozy living room with wooden fireplace- ideal for relaxing evenings, and sunroom that can be enjoyed year-round. The kitchen flows seamlessly into the dinning and living area-ideal for family life and entertaining. Main-level bonus room provides flexible space for a home office or playroom. Upstairs you will find primary bedroom with ensuite, along with 3 additional bedrooms, offering plenty of space for family and guests.The fully finished basement adds even more living and recreational options. Stay comfortable in all seasons with 2 furnaces, 2 A/C units. Outside, enjoy a beautifully landscaped backyard and your private rooftop deck. The triple garage offers plenty of space for parking and storage. (id:60626)
Royal LePage Premier Real Estate
8411 Eramosa/milton Townline
Guelph/eramosa, Ontario
Escape to your own private oasis with this meticulously maintained, custom-built country property. A raised bungalow offering the perfect blend of rustic charm and modern convenience. Built in 2000, this home is a testament to quality craftsmanship and thoughtful design. The heart of the home is the custom-built kitchen, featuring stunning black walnut cabinetry that exudes warmth and sophistication. The breakfast area is bathed in natural light, thanks to a charming bay window, creating the perfect spot to start your day. Descend a few steps to the private primary bedroom wing, a tranquil retreat with abundant natural light and a spacious walk-in closet. The luxurious 5-piece ensuite bathroom offers a spa-like experience, providing a perfect escape at the end of the day. The grand living room serves as the central gathering place, a welcoming space for family and friends to create lasting memories. Step out onto the expansive back deck and into the backyard with a large fenced in area, where you can host barbecues, play with the kids, or simply unwind and enjoy the serene surroundings. A separate hallway on the main floor leads to two additional bedrooms and a full bathroom, providing ample space for family or guests. The lower level of this home is a versatile and expansive space, ready to be transformed to suit your needs. A large, well-equipped workshop is a hobbyist's dream, and all the equipment can be included with the property, making this a truly turn-key opportunity. Additional features include a central vacuum system for effortless cleaning, a newer furnace and air conditioning unit installed in 2025, and a well-maintained roof (15 years old with new caps installed in August 2025). The property also benefits from a 26-foot-deep well with a UV system and a water heater (2016) is a rental. This is more than just a house; it's a home where comfort, quality, and country living converge. Don't miss your chance to own this exceptional property. (id:60626)
Royal LePage Royal City Realty
1331 Northaven Drive
Mississauga, Ontario
Highly desirable East Mineola Location. Three bedroom bungalow on a generous 50'X150' lot backing onto Dellwood park. Features a basement apartment with separate entrance. Ideal property for someone looking to renovate/ customize to their needs or build brand new. Quick access to QEW, short commute to downtown Toronto. Excellent school zone, close to parks, public transit & shopping. You will thank yourself for getting into this AAA neighborhood for years to come. (id:60626)
Westview Realty Inc.
32 Joaquina Court
Dartmouth, Nova Scotia
Welcome to 32 Joaquina Court, offered with 38 Joaquina Court for a combined 14,711 sq ft lot in a cherished, mature Dartmouth neighbourhood. Built in 1921 and reimagined with extensive renovations, this home spans just over 3,000 sq ft, blending timeless elegance with modern luxury. The main level features a stunning custom kitchen with generous pantry, formal dining, a cozy living room with propane fireplace, and a family room with electric fireplace. Upstairs, four oversized bedrooms include a spectacular primary suite with walk-in closets and spa-like ensuite. Outside, enjoy beautifully landscaped grounds, mature trees, a new driveway, concrete walkways, front patio, and expansive side deck. Efficient heat pumps provide year-round comfort. Steps from Shubie Park, Lake Charles, Dartmouth Crossing, Downtown Dartmouth, the Circumferential Highway, and major bus routes, this meticulously cared-for home is perfect for outdoor enthusiasts and city access alike, a true must-see. (id:60626)
Royal LePage Atlantic
3747 Settlement Trail
London South, Ontario
Looking for the ideal home to suit your downsizing needs? Checkout this beautiful custom one floor home in Talbot Village in South West London, with easy access to the 401/402 and all local amenities. You will enjoy sitting out on the covered front porch rain or shine, just say hi to the neighbours. Inside this home features tons of upgraded features, just to name a few, 10 ft ceilings on main floor, vaulted ceiling in the great room, transom windows, oversized trim and a custom kitchen with large island, pantry and lots of granite and built-in appliances. Relax in your private suite with double closets and luxury ensuite with soaker tub and custom glass & tile shower. The second bedroom can double as a den or office and there is a third bedroom in the lower level. This home is an entertainers delight with open plan main floor and guests can enjoy the large finished lower level with a rec room and a large games area or relax and enjoy the 2 gas fireplaces on both floors or relax with a game of pool on the included pool table. The yard is fully fenced with a nice garden shed and you can BBQ or stout on the covered rear deck located just off the dining room. You will love the oversized 3 car garage with work bench area and auto door openers. Truly a great home, just move in and enjoy. (id:60626)
RE/MAX Advantage Realty Ltd.
4345 Northfield Road
South Stormont, Ontario
Junk yard with two steel buildings. Land is almost 55 acres with agriculture and salvage zoning. One has an approximate 8750 sq. ft steel warehouse. Second outdoor steel 3300 storage facility great for any many purposes/ agriculture/machinery/etc. This has been used for a scrap yard for many years. Metal clad warehouse offers a 400 amp-3 phase wiring, one dug well with new water pump. This building will support many auto uses, HVAC, storage, etc services at site. (id:60626)
Royal LePage Performance Realty
136 Anthony Road
Toronto, Ontario
136 Anthony Road Is A Rare, Charming, And Well-Preserved Family-Sized Bungalow Nestled On An Impressive 52-Foot-Wide Lot. Situated In A Desirable And Mature Neighbourhood, This Home Offers The Perfect Setting For Every Stage Of Life. The Thoughtfully Designed Main-Floor Layout Features Four Spacious Bedrooms, A Sun-Filled Living Room, And An Open-Concept Dining Area Abutted By A Cook's Kitchen Ideal For Easy Entertaining And Everyday Enjoyment. Convenient Interior Access To The Large Double Car Garage Makes Grocery Trips Effortless And Keeps You Sheltered From The Elements. The Lower Level Offers Endless Possibilities With An Expansive Recreation Room, A Kitchen And Dining Area, A Full Washroom, In-Law Suite Potential, And Abundant Storage Space. This Well Built And Maintained Home Can Be Enjoyed As Is Or Customized To Reflect Your Own Personal Preferences. Close To TTC, Future GO, Wilson Station, Highways, Yorkdale, Costco, New Humber Hospital, Schools, Parks And All Daily Essentials. (id:60626)
Sutton Group-Associates Realty Inc.
2644 James Street
Abbotsford, British Columbia
Excellent holding property with strong future development potential. Situated within the City Centre Neighbourhood Plan, the Future OCP designates this area as Urban 1 - Midrise. A prime opportunity to secure an investment in a neighbourhood transitioning to higher density. This 4-level split offers plenty of project potential-bring your ideas and vision to make the most of this property's promising future. (id:60626)
Royal LePage Global Force Realty
77 Lord Simcoe Drive
Brampton, Ontario
Solid Crafted 4 Bedroom, 3 Washrooms, 2 Car Garage Home in this Exceptional Community & Neighbourhood. For those looking to renovate and add some equity to this Solid Brick Family Home. Incredible 40x124 Foot Lot, Beautifully Landscaped Home with a Hot Tub in this Private Family-Friendly street. Spacious layout with traditional Living and Dining Rooms, Main Floor Family Room with Fireplace, Main Floor Laundry Room, Kitchen has an Island and Walkout to a Private Backyard. Primary Bedroom has 4 pc Bath with Soaker Tub and plenty of Closet Space. Newer Eavestrough with built in Leaf Guard(2021), Newer Roof(2021), New Efficiency Furnace/Air Conditioner June(2024) Underground Sprinkler System, Garage Door w/remote, 4 car parking provides ample parking. Unfinished areas in basement can provide an additional 1200 sq/ft of Living Space! (id:60626)
Royal LePage Platinum Realty
26 Hutton Avenue
Toronto, Ontario
Welcome to 26 Hutton Ave! A refined and move-in-ready gem, truly exceptional in every way. Must see in person! This fantastic 2+1 Bedroom, 2 Bathroom Detached, Solid-Brick Bungalow in Prestigious East York offering functionality, and modern living. It features a large finished basement with a separate entrance, private driveway, beautiful front porch, and captivating curb appeal, this property is sure to impress. The main floor offers a bright, open-concept living and dining area highlighted by gleaming hardwood floors, pot lights, a custom fireplace/TV mantel and a double size door leading to a cozy side deck. A large picture window flood the space with natural light, creating a warm and inviting atmosphere. The modern kitchen showcases stainless steel appliances, a breakfast bar, and ample cabinetry for everyday functionality. The two main-floor bedrooms are generously sized and feature double custom mirrored closets offering exceptional storage. The basement, accessible through its own separate entrance, includes an additional bedroom with a wall-to-wall mirrored closet, a versatile recreation room, a 3-piece bathroom, and a laundry room complete with a countertop and sink for added convenience. Step outside to the large side deck with an external gas connection for BBQs, and to the fenced, private backyard oasis featuring a Greenhouse/Workshop shed and a charming tree house, providing both relaxation and functionality, ideal for entertaining family and friends. Situated in an exceptional East York location, just minutes to the DVP, close to schools, parks, and shops. Whether for families, professionals, or investors, this home delivers sophisticated living, multi-functional space, and outstanding long-term value. (id:60626)
RE/MAX Hallmark Realty Ltd.
1-3 Charlotte Street
Saint John, New Brunswick
This could be the perfect investment property youve been searching for! Located at the high-exposure corner of Charlotte Street and Union Street in Uptown Saint John, this solid 3-storey brick commercial-residential mixed-use building (circa 1867) offers both historic charm and modern upgrades. Half the structure was rebuilt, with a full renovation completed in 2019, followed by further capital improvements totaling $42,000 in 2021. Just one block from the historic Saint John City Market, the property sits at the gateway to the North of Union project, waterfront redevelopment, and the Uptown Pedway Systema prime location for long-term value and strong rental demand. Commercial Unit: $2,300/month Four Residential Units Upstairs: 1-bedroom: $1,300/month 2-bedrooms: $1,400 and $1,600/month One 2-bedroom unit is currently vacant, with market rent potential above $1,500/month Total Annual Rental Income (fully leased): $97,200 Total Annual Expenses: $22,955 Net Operating Income (NOI): $74,245 Also includes: Private entrances, individual electric panels, and rented heat pumps for each unit In-unit 3-piece bathrooms and laundry Hot water tanks are owned Fire-rated doors and two stairwells Walkable to transit, shopping, and municipal parking Gross floor area is based on appraisers report; buyers are advised to verify all measurements independently. (id:60626)
Platinum Atlantic Realty Inc.
Colliers International New Brunswick
11 Four Seasons Circle
Brampton, Ontario
Welcome to 11 Four Seasons Circle, a beautifully remodelled residence offering refined living in one of Brampton's most desirable communities. Filled with natural light, this warm and inviting home features an elegant open-concept design with the possibility to enjoy up to 3,378 sq ft when completing your own custom-finished basement. Thoughtfully selected upgrades create an atmosphere of comfort, sophistication, and everyday luxury. Anchored by granite counters and stainless steel appliances, the kitchen includes a generous eat-in area and offers excellent potential for buyers wishing to customize and elevate the space to their personal taste. Throughout the home, hardwood flooring, crown moulding, and detailed wainscotting add timeless character, while cast-iron railings and a glass-inlaid double-door entry set the tone for the refined interior beyond. The living and dining areas are expansive, bright, and designed for connection-perfect for hosting, entertaining, or enjoying everyday family life. The impressive middle-level family room provides a separate ambience: a grand yet cozy retreat ideal for movie nights, relaxation, or creative work. A versatile main-floor den serves as a private office or potential fifth bedroom, while the raised basement-with large windows and walk-out potential-offers outstanding flexibility for future expansion or extended family living. Outside, beautifully maintained landscaping and a low-maintenance backyard with a spacious deck complete this remarkable property. Patterned concrete walkways and a modern garage door enhance the curb appeal and create an inviting exterior. Ideally located near parks, top schools, trails, shopping, restaurants, transit, and major highways, this home delivers an exceptional blend of elegance, comfort, and convenience. Book your private showing today and experience this exceptional home firsthand. (id:60626)
RE/MAX Premier Inc.
101 Oven Head Road
Bethel, New Brunswick
Welcome to Oven Head Salmon Smokers, a rare and exceptional opportunity to own a thriving artisanal seafood business located just minutes from the historic seaside town of St. Andrews-by-the-Sea. This business offers a turn-key operation with a high reputation, loyal clientele, and significant growth potential. Whether you're an entrepreneur seeking a lifestyle business, an investor looking for a high-quality asset, or a culinary visionary ready to expand into the premium seafood market, this could be just what you are looking for. The facility and buildings can be leased for a duration of 2 years and are purpose-built for seafood smoking and retail, with a layout that supports efficient production. Included in the sale is all of the equipment needed to run the business and include, commercial-grade smoking equipment, curing and brining stations, refrigeration and cold storage, commercial slicers, skinners, trimmers etc. The owner of the business can also work with and mentor the new buyer of this business. Oven Head S.S. has been a staple of the local food scene for years, known for its world-class handcrafted cold smoked Atlantic salmon, salmon pâté, and salmon jerky. The business has cultivated a loyal following among locals, tourists, and restaurants, earning glowing reviews and a reputation for excellence. With the growing demand for sustainable, locally sourced food, Oven Head Salmon Smokers is perfectly positioned to capitalize on consumer trends and regional tourism. (id:60626)
Sutton Group Aurora Realty Ltd.
Mccormick Acreage
Corman Park Rm No. 344, Saskatchewan
Discover an incredible opportunity in the R.M. of Corman Park—just 1 km west of Nault Road (Dalmeny Road) and Hwy 372! This 40-acre property offers the perfect balance of country living and city convenience, ideally located only minutes from Saskatoon. Zoned Residential Agriculture and situated within the P4G Planning District, the possibilities here are endless—whether you’re looking to expand your farming operation, develop your dream acreage, or explore future investment potential. The property currently features a 1,840 sq. ft. home, a Quonset (35 ft x 80 ft ), and a well-established yard site surrounded by productive grain land. With its exceptional location, ample space, and versatile zoning, this is a rare opportunity to own a prime piece of land right in your own backyard! (id:60626)
Exp Realty
220 - 106 Dovercourt Road
Toronto, Ontario
This exceptional corner suite in the boutique Ten93 Queen West building offers a refined urban living experience in the heart of Trinity Bellwoods. Spanning over 1,000 square feet, the open-concept layout features 9-foot ceilings, 13 pot lights, hardwood floors, and expansive floor-to-ceiling windows that fill the space with natural light. The designer kitchen is equipped with built-in appliances, quartz countertops, and a stunning waterfall island-perfect for entertaining. Both spacious bedrooms feature custom closets, while the main living area flows seamlessly to a private balcony, creating a stylish and inviting retreat. Ideally located just steps from Queen Street West, TTC transit, Trinity Bellwoods Park, top-rated schools, trendy boutiques, cafes, and vibrant nightlife, this residence offers the ultimate in convenience and lifestyle. Building amenities include concierge service, a fitness center, bike storage, a party room, visitor parking, and a rooftop patio with panoramic city views and barbecue facilities. A rare opportunity to experience sophisticated city living at its finest! (id:60626)
Forest Hill Real Estate Inc.
119 Crescent Street
Halton Hills, Ontario
A Better Homes & Gardens Dream on a Private Oasis! Prepare to be captivated by this stunning appointed two-story residence!! This home is truly magnificent, showcasing a level of attention to detail that elevates every space and feels straight out of a magazine. Simply move in and enjoy life in this rare sanctuary, premium location & unbeatable privacy. Perfectly situated on a very quiet street with little to no traffic, this home offers unobstructed, picturesque views as it fronts onto lush green space with no homes across the street. The setting is framed by beautiful mature trees, creating an incredibly serene environment. The ultimate backyard retreat (76' x 180')! Escape to a massive, private, and fully optimized backyard designed for relaxation and grand-scale entertaining. Custom Pergola, an elegant outdoor dining or lounge area for guests. Firepit where you can gather around under the stars. She Shed, your perfect creative studio, gym, or retreat. Utility Shed, discreet storage for all your yard needs. Detached Two-Car Garage, insulated, heated, and complete with convenient loft storage-a hobbyist's dream! Stamped concreate that allows parking for 4 cars and leads to the wrap around deck. Enclosed Porch, the ideal spot to sip your morning coffee year-round. The thoughtfully designed interior boasts an exceptional layout, including three good-sized bedrooms and high-end finishes throughout with a sunken office that offers a quiet, dedicated space ideal for the modern work-from-home situation. The 5-Piece Oasis Bathroom allows you to indulge in a luxurious, spa-like experience every day. This is more than a home, it's a turnkey lifestyle upgrade. Don't miss the chance to own this blend of meticulous style, unmatched privacy, and premium functionality. (id:60626)
Royal LePage Real Estate Associates
3812 - 33 Bay Street S
Toronto, Ontario
This stunning, large high-rise luxury condo offers an elevated living experience with brand-new upgrades throughout, including a modern kitchen, new flooring, and a beautifully renovated washroom. Enjoy breathtaking, unobstructed views of the lake to the southwest, along with a captivating panorama of the city skyline and the iconic CN Tower. Perfectly positioned to capture both the serene beauty of the water and the vibrant cityscape, this residence provides a front-row seat to stunning sunsets and tranquil moments alike.With expansive windows and an open-concept layout, this home is designed for those who appreciate contemporary finishes and refined living. Whether you're entertaining guests or enjoying a peaceful evening, the views and ambiance will always impress. A rare opportunity to own a move-in-ready suite with some of the most sought-after vistas in the city. (id:60626)
Homelife New World Realty Inc.
851 Bennett Boulevard
Milton, Ontario
-Beautifully maintained with Professionally Finished Basement and move-in ready, this spacious Detached home is located in one of Milton's most sought-after neighborhoods Beaty. Directly across from Beaty Park, and just steps to top-rated schools, Milton YMCA, and local amenities, including Tim Hortons, Starbucks, FreshCo, and Metro. Enjoy quick access to Hwy 401/407 and the GO Station, making commuting a breeze. The home features a charming covered front porch and a second-floor balcony, both perfect for relaxing with a coffee and enjoying park views. Inside, the main floor boasts 9 ft ceilings, an open-concept layout, hardwood floors, large windows with California shutters, and a combined living/dining space and Large Family Room with elegant lighting. The eat-in kitchen includes quartz countertops, stainless steel appliances, backsplash, pantry, and walkout to the backyard, and overlooks a bright Family Room. Upstairs offers 3 spacious bedrooms, large windows with California shutters and 2 Full Washrooms, including a primary with 4-pc ensuite and walk-in closet, plus a bonus office nook with access to the upper level balcony. The finished basement features a large rec room with pot lights and built-in speakers, Separate Laundry Room with custom ironing counter, rough-in for a bathroom, and office space ideal for a future in-law suite.-A perfect home for growing families or anyone looking for space, comfort, and convenience in a prime Milton location!Detailed Floor Plans and Feature Sheet Attached. Roofing Shingles replaced in 2022. (id:60626)
Homelife/miracle Realty Ltd
24 Upshall Drive
Brampton, Ontario
Attention First Time Buyers And Investors. Well-Maintained, Contemporary And Comfortable. Beautiful Stainless Steel Appliances With Gas Stove On Main Floor. Pot Lights Inside And Outside. Conveniently Located And Affordably Priced, This Charming Property Is Perfect For Any Family. Home Exudes Curb Appeal From The Moment You Lay Eyes On It. (id:60626)
Harvey Kalles Real Estate Ltd.
72 Ava Road Unit# Lot 1
Brantford, Ontario
Build Your Dream Home in Brantford’s Most Prestigious Neighbourhood. An exclusive opportunity awaits in one of Brantford’s most affluent communities. These rare estate lots are nestled near a premier golf course, offering sweeping views and an unparalleled lifestyle. Set against the scenic backdrop of the river and surrounded by serene walking and biking trails, this location combines luxury with nature like nowhere else in the city. Whether you're looking to build a custom home or invest in a once-in-a-lifetime piece of land, this is your chance to become part of Brantford’s most prominent neighbourhood—where elegance, privacy, and prestige come standard. Opportunities like this don’t come often. Secure your lot today and bring your vision to life in the heart of Brantford's finest. (id:60626)
Royal LePage Brant Realty
Century 21 Heritage House Ltd
72 Ava Road Unit# Lot 2
Brantford, Ontario
Build Your Dream Home in Brantford’s Most Prestigious Neighbourhood. An exclusive opportunity awaits in one of Brantford’s most affluent communities. These rare estate lots are nestled near a premier golf course, offering sweeping views and an unparalleled lifestyle. Set against the scenic backdrop of the river and surrounded by serene walking and biking trails, this location combines luxury with nature like nowhere else in the city. Whether you're looking to build a custom home or invest in a once-in-a-lifetime piece of land, this is your chance to become part of Brantford’s most prominent neighbourhood—where elegance, privacy, and prestige come standard. Opportunities like this don’t come often. Secure your lot today and bring your vision to life in the heart of Brantford's finest. (id:60626)
Royal LePage Brant Realty
Century 21 Heritage House Ltd
6525 & 6527 58 Street Nw
Calgary, Alberta
Full duplex with separate Titles directly across from West Dalhousie Elementary School. Total of eight bedrooms (four per side) with side entrances and independent private back yards. Enter into 6525 with new vinyl planking throughout, 6527 has bamboo planking and carpet throughout. Freshly painted including bright, white kitchen with mosaic backsplash. Open concept main floor including vaulted living room with exposed beam with floor to ceiling brick facing wood burning fireplace with raised hearth. Access to front balcony overlooking greenspace and treed front yard. Separate side entrance could be renovated as private entrance to basement. Raised private back yards with access to back alley and large four car parking pad with room for detached garage. Close to LRT and great access to all amenities. (id:60626)
Western Gold Real Estate
7920 Kidston Road Unit# 7
Coldstream, British Columbia
The Monarch at Lake Kalamalka is Coldstream’s Newest Community nestled into one of the last Mature Neighbourhoods. This Gorgeous 4.5 Acres is tucked away and directly across from the Striking Teal Waters of world-renowned Lake Kalamalka and Boasts 40 Luxury Semi-Detached Homes masterfully built by Brentwell Construction. Each Home showcases approximately 3300sqft of Designer Finishings from Copper & Oak Design. Floor to Ceiling Windows take in the View, an Executive Kitchen complete with Stainless Steel Appliances and an Elevator to take you to the Roof Top Patio where you will sink into your Hot Tub at the end of a long day or Simply Enjoy your Time with Friends while Entertaining in Style truly Embracing your Outdoor Living! Executive Master bedroom with 5 pc ensuite & walk-in closet, 2 additional bedrooms, Den/Office & Double Car Garage. Choose Walk-Up Grade Level Entry or Level entry with Walk-Out basement. Choose from Two Colour Pallets put together. Moments walk to Lake, Parks, and Recreation. GST is applicable. (id:60626)
RE/MAX Vernon
2611 Guidi Road
West Kelowna, British Columbia
This 0.39-Acre private retreat is nestled in the desirable Lakeview Heights Community, offering space, privacy, and endless potential. Powered by SOLAR Lighting, this Energy-Smart home is designed for both comfort and Sustainability. With a 4-level split floor plan, the home features 4 bedrooms and 4 bathrooms, thoughtfully updated throughout. A long estate-like driveway provides parking for 10+ vehicles, with ample space for boats, RVs, and recreational toys—all neatly tucked away at the side of the property. Outdoors, enjoy the beauty of mature fruit trees, grapevines, underground irrigation, and a garden area. Relax on the expansive front deck or entertain on the huge covered back patio with full privacy. Inside, the extra-large updated kitchen flows seamlessly into the family room—a versatile space with unlimited possibilities, whether you envision a games room, media room, or in-law suite. The basement includes brand-new flooring, a full bathroom, and a massive unfinished section awaiting your creative vision. This Lakeview Heights gem is more than a home—it’s a lifestyle. Come see the beauty and generous space it has to offer! (id:60626)
Oakwyn Realty Okanagan
3103 27 Street
Vernon, British Columbia
Own a piece of Vernon’s history with this beautifully maintained Heritage commercial building, prominently located on high-traffic 27th Street. Locally recognized as The Mustard Seed Clinic, this distinctive property offers exceptional visibility and charm, making it an ideal setting for professional offices. Spanning two full floors and serviced by an elevator, the building is perfectly configured for a variety of professional or medical uses. The lower level includes a full bathroom with shower, a kitchenette, and ample storage space—adding functionality and flexibility to the layout. Convenient rear lane access leads to a private 6-stall parking area. Major systems including electrical, plumbing, insulation, drywall, HVAC, and elevator were all updated in 1998, offering peace of mind with modern infrastructure wrapped in classic character. (id:60626)
Coldwell Banker Executives Realty
3702 Beach Avenue
Peachland, British Columbia
Welcome to easy Okanagan living in the heart of Peachland—just steps from the lake and minutes from downtown Beach Ave. This fully renovated 3-bedroom, 2.5-bath rancher offers 1,782 sq. ft. of beautifully designed one-level living, perfect for young families, empty nesters, or anyone seeking a downsized lifestyle without compromise. Each bedroom includes its own ensuite, giving everyone comfort and privacy. The open-concept kitchen boasts quartz countertops, stainless steel appliances, and an expansive floor-to-ceiling pantry. Gorgeous hardwood floors flow throughout, while updated bathrooms bring a modern touch. The spacious primary suite is complete with a versatile bonus room—ideal for a home office, yoga retreat, or cozy reading nook. Step outside to your large deck, where you can unwind in the hot tub while taking in breathtaking views of Lake Okanagan and the surrounding mountains. With the lake across the street and Bliss Bakery just a quick drive away, this home combines convenience, relaxation, and the best of the Okanagan lifestyle. (id:60626)
Exp Realty (Kelowna)
4789 Naramata Road
Naramata, British Columbia
The 4.69 acre property slopes gently to the South West. Currently planted with one acre of certified organic Royal Gala apples. Quiet location with building sites that feature stunning views of Okanagan Lake, mountains, vineyards, orchards and valley. Robinson Creek meanders through the northern section of the property. Please do not enter the property without notice. (id:60626)
Front Street Realty
1351 15 Avenue Se
Salmon Arm, British Columbia
Lake View Executive Home in the Hillcrest area of SE Salmon Arm 4 Bedrm plus 2 Bedrm legal suite! 3 level traditional 2 storey w/finished basement & high end finishes. Prof built w/many upgrades & quality finishes. Custom cabinets with lg island kitch that incls oversized side by side stainless steel fridge/freezer, gas range, quartz counters, separate coffee bar w/bar fridge in an open concept. Built-ins added in the LR w/gas FP & shelving. Perfect entertaining layout w/tons of lake view windows. Main floor powder room & laundry w/cabinets & sink. Huge oversized 38 ft deep garage w/birch plywood walls. 2nd floor hosts 3 bedrms, full bathrm inclg luxury master suite with lighted tray ceilings & elevated lake views. Custom ensuite with double sinks, tile floors, huge walk-in European shower with glass & tile. Lg FR in lower level with 4th Bedrm & full bathrm, storage & utility room. High efficiency forced air furnace w/air conditioning, high efficiency gas HWT. ICF (insulated concrete forms) basement walls extend to upper suite above garage for incredible sound insulation. You will never hear anything from the above garage suite! Separate entrance legal suite offers a full kitchen, all appliances including b/i microwave, W/D, large deck. Fenced backyard access by main floor double glass french doors that open up to large covered patio area w/gas BBQ hookup, firepit & views of Shuswap Lake & Bastion Mountain. See our virtual tours & floor plans. Thanks for your interest! (id:60626)
Homelife Salmon Arm Realty.com
2110 Matrix Crescent Unit# 9
Kelowna, British Columbia
The Vaults, luxury condos for your toys! Looking for a very special secure place to store, work on and show off your toys? Then you are the right buyer. Little expense spared in creating the ultimate personal cave for socializing and to show off your toys or just hide away and tinker. Kitchenette/bar to serve guests or set up a private office. Special extraction exhaust system for venting cigar smoke during poker nights, UFC and Sport broadcasts on the big screen. Watch multiple events on three different screens. System controls from your ipad. Added feature is a rooftop HVAC unit for air conditioning.. Added guest bathroom on the mezz. Nicely finished grnd level bathroom and shower. Everything you need to work on your toys, including custom made movable work benches, cabinets, racking, welding equipment, compressors, drill press, grinders, small tools, sewing tables and machines for custom upholstery work, is available to purchase. Prior to moving, the vendor will be selling most movables including new 1,000 hp big block, motorcycles, vehicles, boat parts, furniture, tv monitors and beautiful pool table. This is an instant operational shop so call now to view the space and all the of items that will be sold separately or part of a packaged deal. Additional features include a custom built secondary bulkhead storage under mezzanine and auto CO detection with exhaust system allowing you to work on your toys in a heated, fully sprinklered space with all the comforts of home. (id:60626)
Venture Realty Corp.
823 Waldo Road
Baynes Lake, British Columbia
Peace and Quiet! Welcome to the tranquility of 823 Waldo Road in beautiful Baynes Lake, situated on four treed acres and offered for sale for the first time. This four bedroom, two bathroom home has been meticulously maintained and has had numerous upgrades including kitchen, downstairs bathroom, new upstairs bathroom with steam shower, laundry room, new siding and stone, metal roof. The main floor features open concept living with a 28 foot by 12 foot deck off the living room. Two bedrooms, including primary, are also on this floor and share the new bathroom. Downstairs is a walk out and you'll find a generous size rec room, and two more bedrooms with a full bathroom and a walk-in shower. Large laundry room with plenty of storage complete this level. For those lazy summer days and nights, the real star of the show is the huge multi-level covered deck with lighting and skylights. Enjoy your morning coffee, evening cocktail, watch the deer stroll by or cozy up with a good book, this deck measures 28 feet by 16 feet and is the perfect way to live in the surrounding nature. The 20 foot by 24 foot insulated shop with twelve foot ceilings and matching carports on either side offer storage, parking and an amazing place to tackle your next project. Last, but not least, the detached studio is a multi-functional space for whatever you want, art, gym or overflow guest quarters with Murphy Bed. With access to Lake Koocanusa is only five minutes away and Fernie's restaurants,shops and ski resort half an hour away, you'll be right in the heart of all the outdoor action! (id:60626)
Sotheby's International Realty Canada
0 Nw9-33-5w5
Sundre, Alberta
80 ACRES OF COMMERCIAL LAND! Boasting HALF A MILE OF HWY 22 FRONTAGE, this 80 acre parcel is part of the proposed Sundre Hills Area Structure Plan and offers the opportunity to be an integral part of the vision for this rural Alberta area. This portion of the ASP is designated for COMMERCIAL DEVELOPMENT and could host a variety of businesses to support the town as it grows. This ASP is very close to being finalized, and the commercial side of the land will likely be the first area to burst with development! Sundre is ripe with potential, with a diverse economy that spreads across numerous sectors: Agriculture, Forestry, Oil & Gas, Aggregate, Health Services and Tourism. Don't miss out on this 80 acre ground floor opportunity to be a part of the future! (Subject to subdivision approval from the Town of Sundre. Reference A2253999 for the full quarter section which is available as a whole.) (id:60626)
Coldwell Banker Lifestyle
Greater Calgary Real Estate
975 Heron Court
Oliver, British Columbia
Lovely custom-built character home on a quiet cul-de-sac just east of Oliver, offering 3,112 sq ft of living space on a 0.208-acre lot with lake views. This thoughtfully designed residence features soaring vaulted ceilings with exposed beams, a wall of windows that flood the interior with natural light, and both open and covered decks to enjoy the scenery. The main level showcases hardwood flooring, updated light fixtures, and an updated sundeck, while the lower level includes an in-law suite—ideal for extended family, guests, or potential use as an Airbnb. With 4 bedrooms, 4 bathrooms, and 2 kitchens, there is room and flexibility for everyone. Recent upgrades include a new furnace, air conditioning, hot water tank, water softener, completed eavestroughing with downspouts, UV-protected window screens, and a radon mitigation system. The main living area features an updated high-efficiency fireplace insert, while the suite includes its own wood stove for added comfort. Outdoors, enjoy a fully enclosed garden/play area, a large custom post-and-beam arbour, and a garden/tool shed—perfect for the hobbyist or gardener. The double semi-detached garage provides secure parking and storage, with a spacious driveway for extra vehicles. Just minutes from town amenities yet tucked away for privacy, this is a one-of-a-kind home that blends character, comfort, and modern updates—all ready for its next chapter. (id:60626)
Royal LePage South Country
160 Lakeshore Drive W Unit# 401
Penticton, British Columbia
Elevated living with expansive lake and mountain views! This spacious and naturally bright home features an open concept design with large windows facing north and west. The oversized kitchen island and generous dining area are ideal for entertaining. Enjoy 2 outdoor living spaces; the main deck off the living area showcases stunning views and inspiring sunsets. The primary bedroom's private balcony allows for peaceful mornings. The walk-in closet and ensuite with tile shower and deep soaker tub offer a spa-like retreat. This prime location is steps to the beach, parks, Farmers Market, restaurants, boutique shopping and entertainment. Spend an afternoon exploring wine country, boating, hiking or biking; all of which is top-tier! Complex amenities include 2 exercise rooms, sauna, putting green, outdoor pool, hot tub, 3 amenity rooms and 2 guest suites. Lakeshore Towers offers an exceptional Okanagan lifestyle. Call today for a private viewing of this impressive property. (id:60626)
Royal LePage Locations West
452-454 Sunnyside Avenue
Ottawa, Ontario
Fantastic opportunity to own an unsevered double in a prime Ottawa South location. Fully leased and with an easy walk to Carleton University and the Rideau Canal, plus all the shops and luxuries of Old Ottawa South. Each side offers a main floor living and dining room, galley kitchen with access to the rear garden. 452 Sunnyside is currently rented at $4,104 and 454 Sunnyside is currently at $4,075 with both leases running until April 30, 2026. Upstairs, on the second level, you will find three bedrooms and a full bath. Basement offers two additional bedrooms, a full bath, laundry, and storage. This property also features lovely hardwood floors, forced air gas heating with A/C, modern thermo pane windows, a detached 2-car garage. This turnkey property is an ideal investment with strong rental appeal. An opportunity like this is rare indeed. (id:60626)
Royal LePage Integrity Realty
84 Centrepointe Drive
Ottawa, Ontario
Incredible opportunity to own a fully renovated office building in the highly sought-after Centrepointe Chambers complex. This bright, modern professional space offers approximately 2,832 sq. ft. across two separately leased units, making it an ideal turnkey investment or owner-occupier opportunity. Unit 1 (Lower Level & Main Floor - 1,898 sq. ft.) features: 7 private offices, a large open workspace, a spacious boardroom, kitchenette, and 2 bathrooms. Unit 2 (Upper Floor - 934 sq. ft.) includes: 5 offices, an inviting entry area, kitchenette with dining space, and 1 bathroom. Each level is professionally designed, offering flexible layouts suitable for a variety of professional uses such as legal, consulting, tech, or hybrid office environments. Outstanding location directly across from the Ottawa Courthouse and Municipal Government buildings, steps to Baseline Station (bus & future LRT), and within walking distance to College Square, Algonquin College, restaurants, and amenities. Easy access to Highway 417. A true turnkey property in one of Ottawa's most convenient and professional business districts. Fully leased to excellent tenants, providing a stable and attractive investment opportunity. (id:60626)
Royal LePage Team Realty
2300 Old Salmo Road
Fruitvale, British Columbia
This remarkable 3 bed, 4 bath custom-built home offers a perfect blend of elegance and functionality in a peaceful rural setting just minutes from town. Thoughtfully designed with both casual and formal spaces, this home features separate dining and living rooms to suit every occasion. The gourmet kitchen is a chef’s dream, featuring a gas range, an abundance of cabinetry, and easy access to the covered deck, perfect for outdoor entertaining. The cozy living room has a fireplace, while the main floor office, laundry, and beautiful wood floors add everyday convenience and charm. Sunlight pours in through the many windows, enhancing the bright and airy feel throughout. Upstairs, the spacious principle bedroom includes a large ensuite and a walk-in closet, while two additional bedrooms and a versatile bonus space offer room to grow. The daylight basement includes a full kitchen, large living room, and full bathroom ideal for guests or suite potential with its own separate entrance. Outside is an entertainer’s and hobbyist’s dream: a double attached garage, an additional garage/workshop, an oversized carport, and parking for all your toys no matter how many you collect. The property is a private oasis, beautifully landscaped with lush gardens, rock walls, a fish pond, fruit trees, and raised garden beds. This is rural living at its finest—space, serenity, and style just minutes from all the amenities of town. Call your REALTOR® to view today. (id:60626)
Century 21 Kootenay Homes (2018) Ltd
729 Prairie South Road
Castlegar, British Columbia
729 Prairie South Road – Riverfront Living at Its Finest Perched on a half-acre lot with stunning, unobstructed views of the Columbia River, this modern 4-bedroom, 3-bathroom rancher with a walk-out basement offers the perfect blend of luxury and livability. Inside, high-end finishes and an open-concept layout create a bright, welcoming space—ideal for entertaining or relaxing in style. Soaring windows flood the home with natural light and keep the river as your constant backdrop. A spacious double garage provides plenty of room for your vehicles and gear. Located in a quiet, sought-after neighbourhood, this home delivers peaceful living with a touch of indulgence. But be warned—once your guests arrive, they may never want to leave. (id:60626)
Coldwell Banker Executives Realty
3590 50 Street Ne
Salmon Arm, British Columbia
Welcome to this beautiful property, perfect for rural living on 9.85 acres and yet just minutes from Salmon Arm. The 3-bedroom, 2-bathroom home features a cozy wood stove and a charming wraparound covered porch, perfect for taking in the surrounding views. An established garden and a wide variety of mature fruit trees (apple, pear, apricot, peach, cherry, and plum) along with berries (haskap, blueberry, strawberry, and raspberry) provide an abundant harvest every season. Outbuildings include a heated 36’ x 24' workshop as well as a barn. The property is fenced and cross-fenced, ready for animals or storage. The land is mostly accessible and drivable throughout, with Canoe Creek running through the front of the property. A secondary building site at the back is already equipped with power and water, giving excellent potential for expansion or a second dwelling. Additional highlights include city water, plenty of parking for RVs and equipment, and a location that offers both privacy and convenience. Whether you’re dreaming of a small farm, running a business, or creating your family estate, this property has the space and flexibility to bring your vision to life. (id:60626)
Homelife Salmon Arm Realty.com

