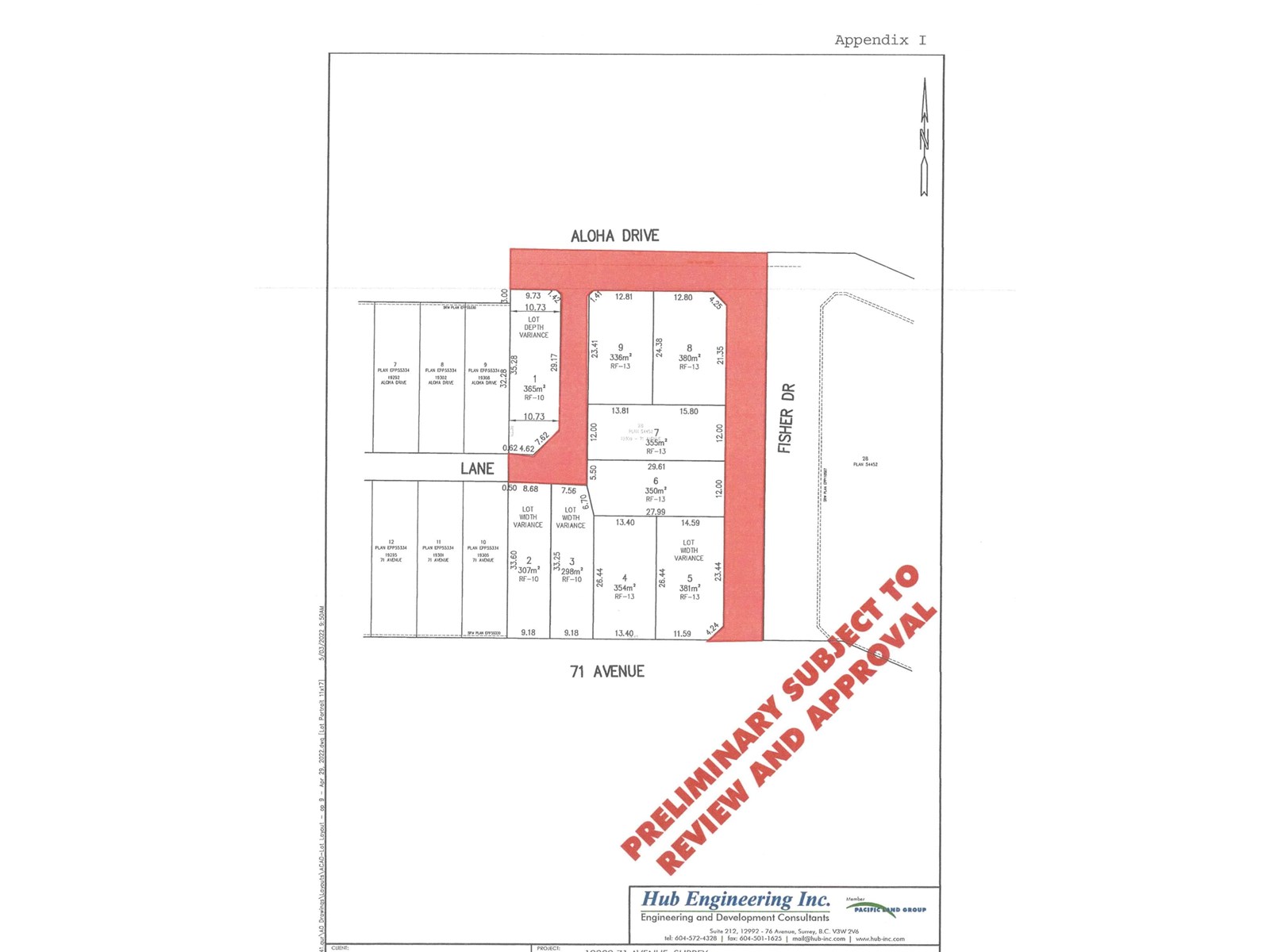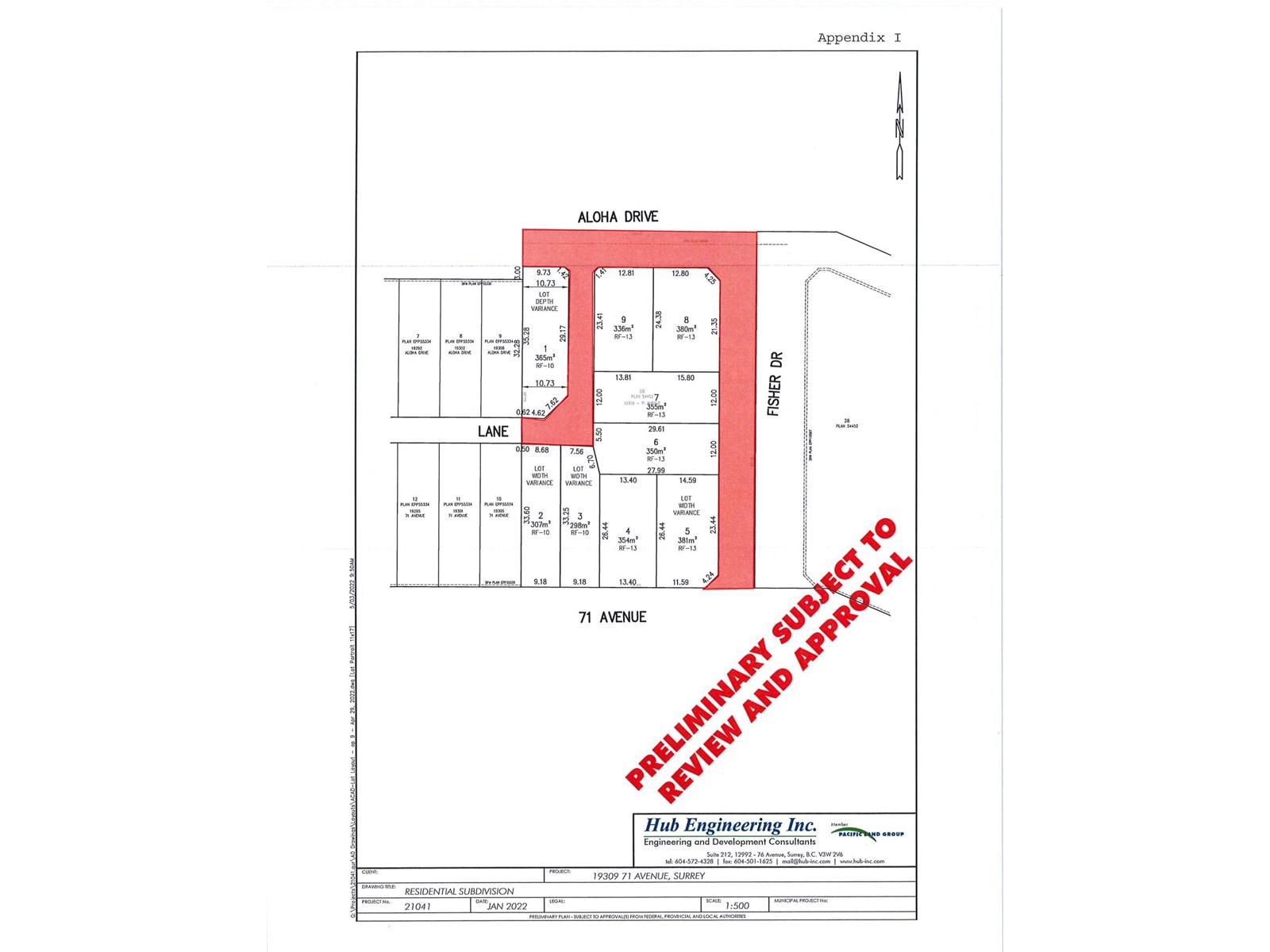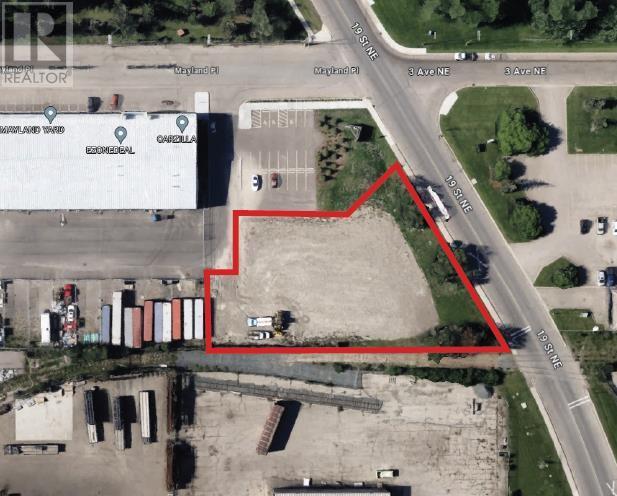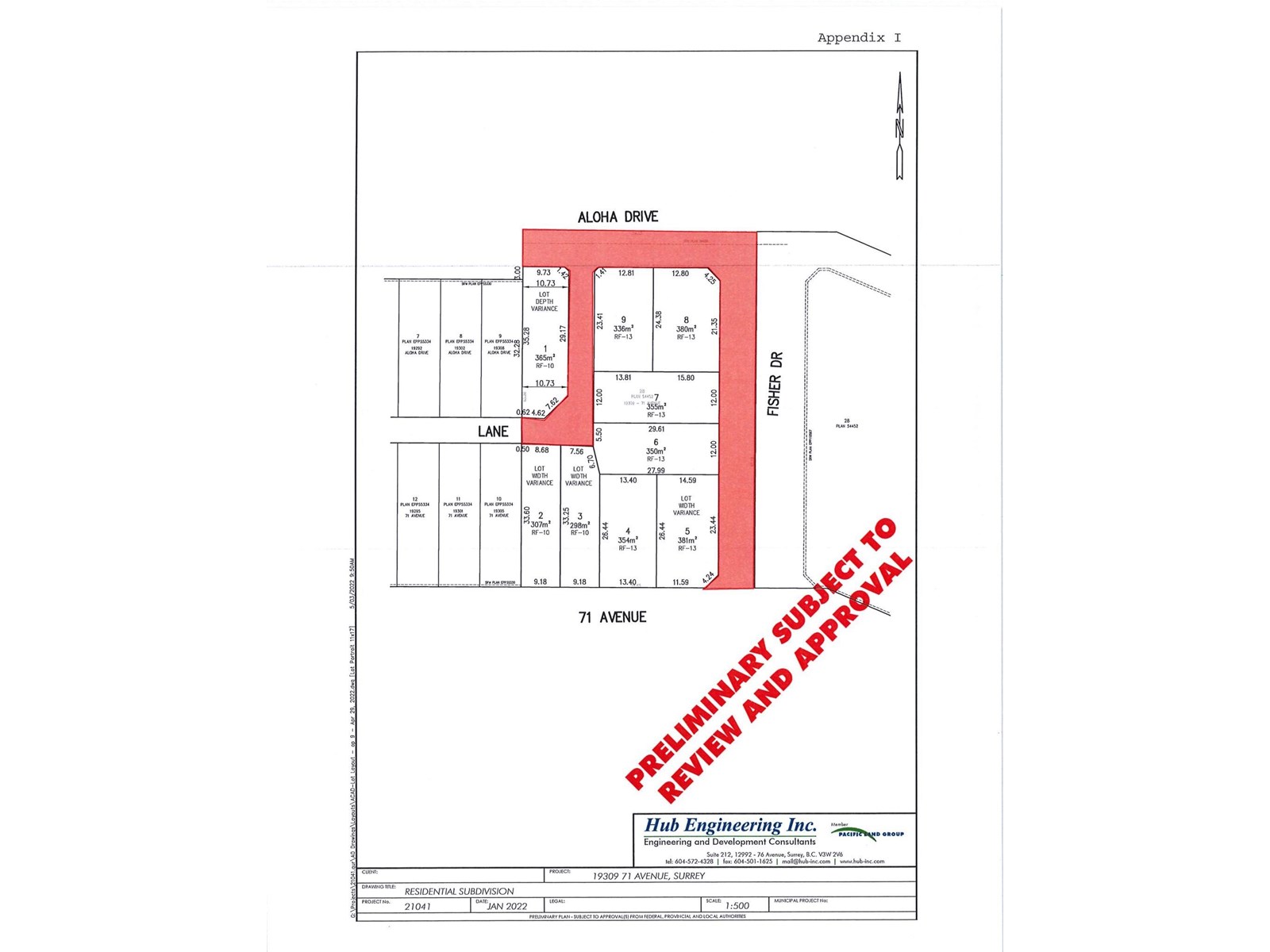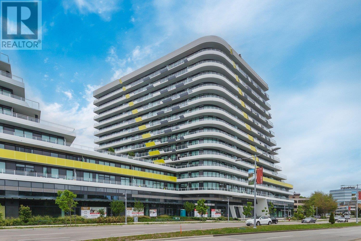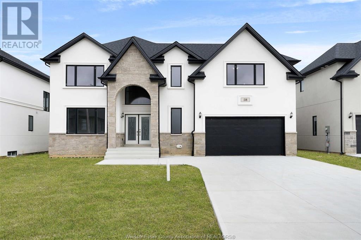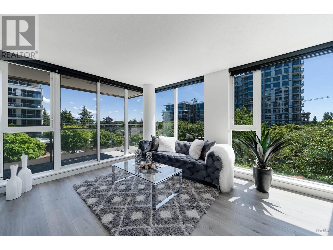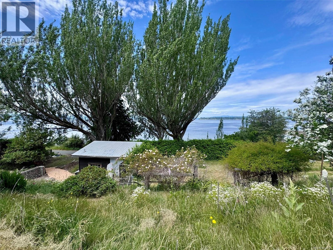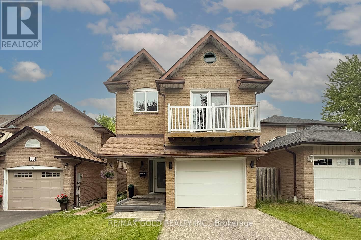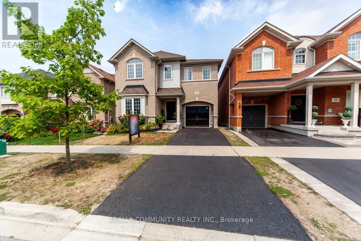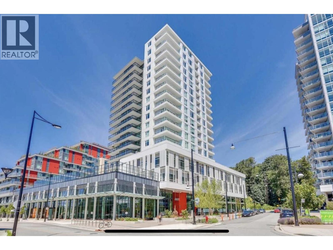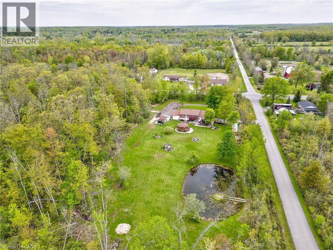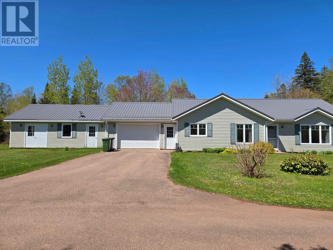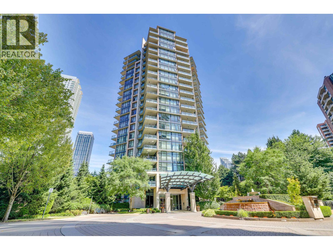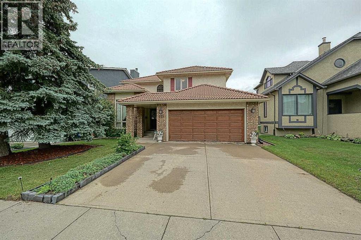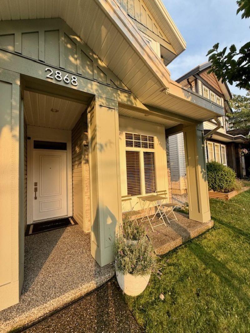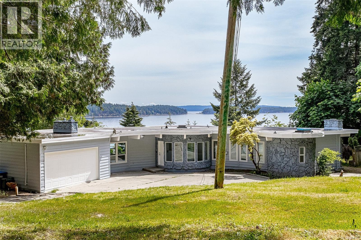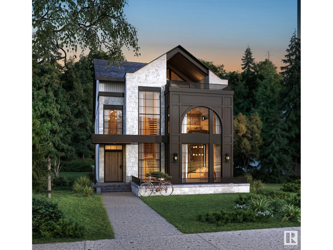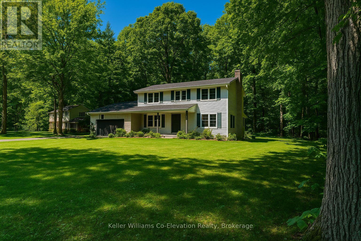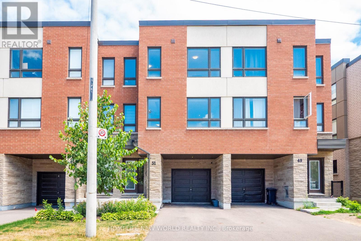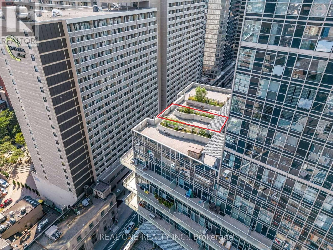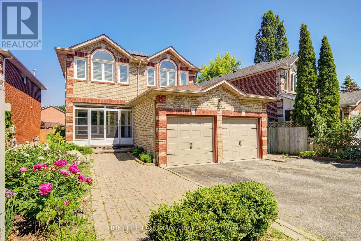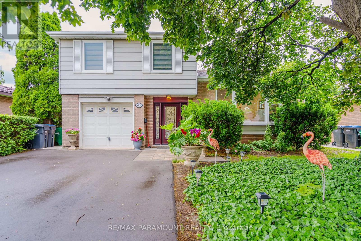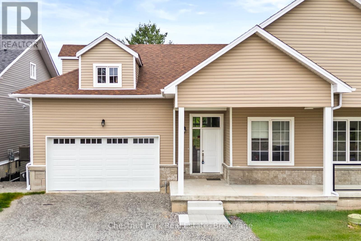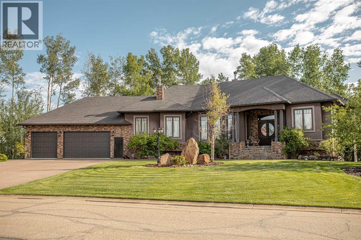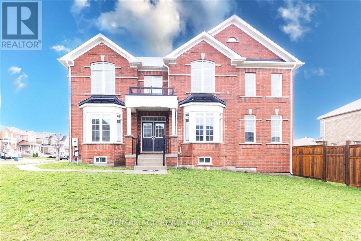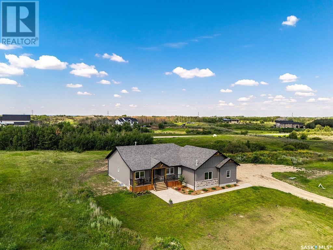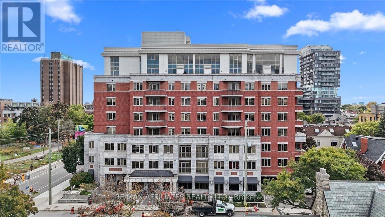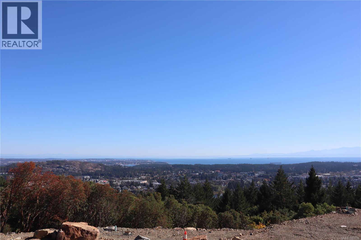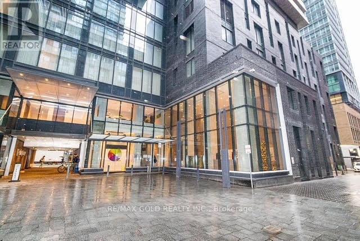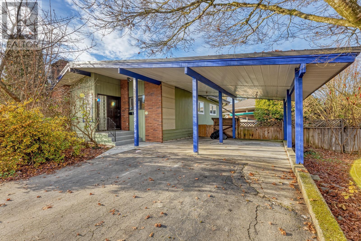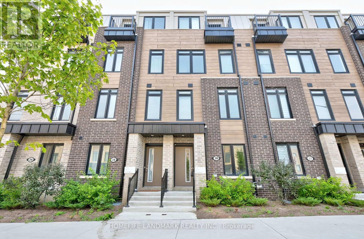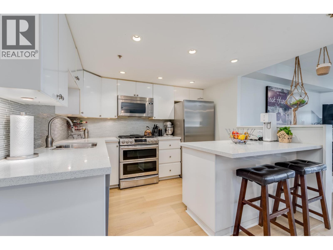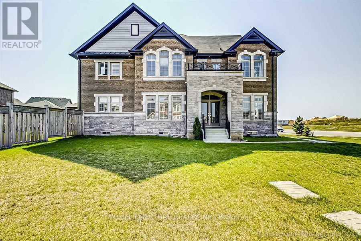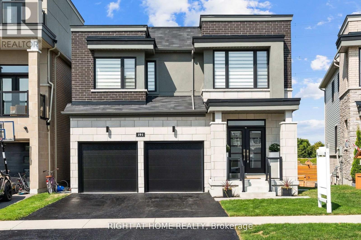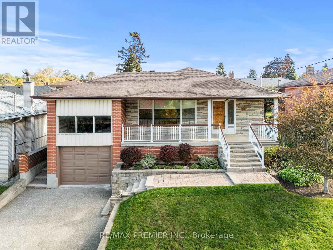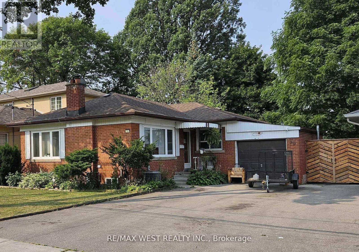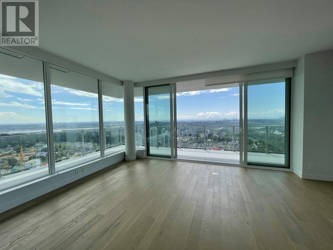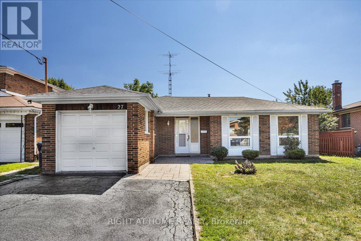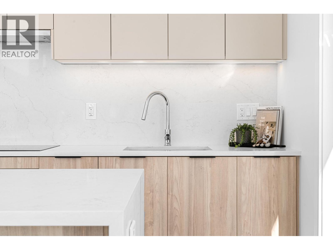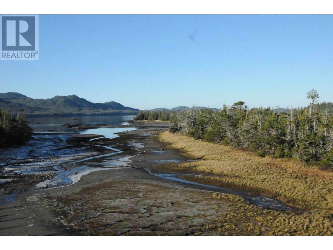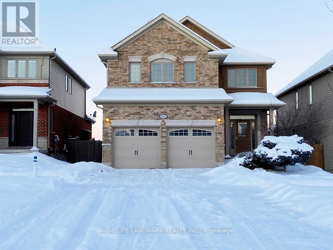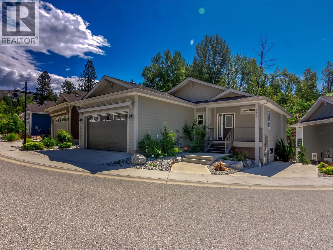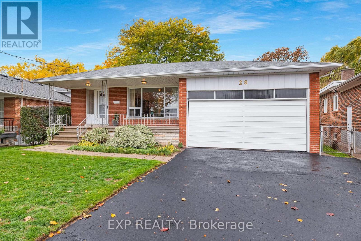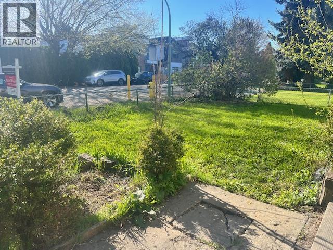Lt.3 19309 71 Avenue
Surrey, British Columbia
R5 Lot will allow 3 level home with legal suite & also potential to build coach home. Great opportunity to build your Dream Home in this quiet and Desirable location close to schools, parks and easy access to all major routes. (id:60626)
Century 21 Coastal Realty Ltd.
Lt.2 19309 71 Avenue
Surrey, British Columbia
R5 Lot will allow 3 level home with legal suite & also potential to build coach home. Great opportunity to build your Dream Home in this quiet and Desirable location close to schools, parks and easy access to all major routes. (id:60626)
Century 21 Coastal Realty Ltd.
259 Mayland Place Ne
Calgary, Alberta
.75 Acre Development Site in Mayland ideal for owner/user use up to 20,000 sf building. Excellent access to Barlow and Deerfoot Trails, Memorial Drive and Highway 1. Only minutes away from shopping centers, and restaurants. A bus stop is adjacent to the building and the LRT only 3 minutes away. Site has over $100,000 of improvements. (id:60626)
Royal LePage Solutions
Cms Real Estate Ltd.
Lt.1 19309 71 Avenue
Surrey, British Columbia
R5 Lot will allow 3 level home with legal suite & also potential to build coach home. Great opportunity to build your Dream Home in this quiet and Desirable location close to schools, parks and easy access to all major routes. (id:60626)
Century 21 Coastal Realty Ltd.
1807 5788 Gilbert Road
Richmond, British Columbia
The CASCADE CITY Built by Landa Global, designed by renowned Rafii Architects & Arno Matis. Incredibly functional floor plan with generously sized & separated bedrooms in Richmond's most iconic building. Bright, open layout with plenty of windows for natural light; A/C, Miele appliance package+ engineered hardwood floors throughout. Surrounded by restaurants, shops and services. Richmond Centre, Aberdeen Centre+ YVR airport all a short drive away! Easy to get downtown with Canada Line nearby. Bonus: you have your own private Rooftop Patio! (id:60626)
Royal Pacific Realty Corp.
58 Noble
Amherstburg, Ontario
Welcome to Luxury Living in Kingsbridge! This stunning brand-new 2-storey masterpiece by Hadi Custom Homes offers 4 bedrooms, 4 bathrooms, and 3,175 sq. ft. of thoughtfully designed space. Step into the grand foyer and enjoy the open-concept design, soaring ceilings, and impeccable finishes . The chef’s kitchen boasts custom cabinetry, quartz countertops, and an oversized island, seamlessly flowing into the dining and living areas—perfect for entertaining. The second floor features two primary suites with spa-like ensuites and closets, plus additional bedrooms for family and guests. Additional features include main floor fireplace, convenient second-floor laundry, a private balcony off the main suite, a double-width garage fitting 3 cars & concrete driveway! Located in Amherstburg’s sought-after Kingsbridge community, close to parks, trails, and amenities. Enjoy peace of mind 7 years Tarion Warranty & the perfect blend of charm and modern living. Schedule your private showing today! (id:60626)
RE/MAX Capital Diamond Realty
602 8988 Patterson Road
Richmond, British Columbia
Welcome to Concord Gardens. This amazing 3 bedrooms south east corner unit offers tons of natural lights and stunning views. The incredibly functional floor plan with all the bedrooms separated and open kitchen with huge island. The unit features A/C, SS appliances, full size washer and dryer. Enjoy diamond-club Amenities including indoor pool, sauna, bowling alley, fitness gym, golf simulator, basketball, badminton, private theatre, study room and morel This location is incredibly convenient, just steps away from restaurants, supermarket, malls and the NEW Capstan Skytrain station. (id:60626)
Pemberton Holmes Ltd.
482 Smelt Bay Rd
Cortes Island, British Columbia
LOCATION LOCATION LOCATION! Rare opportunity to own a semi-waterfront property across from stunning Smelt Bay on Cortes Island. Enjoy expansive ocean views from the upper gardens or stroll across the quiet road for direct beach access. This legacy parcel offers both a shady, serene area near a seasonal creek and a sun-filled elevated site ideal for building. The original home has been removed—saving you demolition costs and providing a clean slate for your dream home. A charming 242 sq ft tiny house is in place, along with a 60 ft. well (excellent water), septic system, power, high-speed internet, and established gardens. There's even moorage available for your sailboat already in place. Zoned R-1, this flexible, serviced lot is perfect for full-time living or a retreat. With infrastructure already in place, you can spend time on the property before or while building. Create your coastal dream home in a peaceful, sought-after location close by Smelt Bay Provincial Park. (id:60626)
Exp Realty (Cr)
40 Burton Road
Brampton, Ontario
Location, Location! This fully renovated 3-bedroom, 3-bathroom home is in one of Brampton's top neighborhoods, on a quiet cul-de-sac with no house behind. Enjoy a backyard that opens to a park with walking trails. Inside, you'll find solid birch hardwood floors, a modern kitchen with a big island and lots of storage, and bright living areas with greenbelt views. There's a cozy fireplace and a spacious primary bedroom with a custom closet, ensuite, and balcony. Move-in ready comes with all furniture, appliances, and 3 wall-mounted TVs. Great for first-time buyers or investors. Close to top schools, GO station, parks, and all amenities. (id:60626)
RE/MAX Gold Realty Inc.
24 Raithby Crescent
Ajax, Ontario
Immaculate & Sun-Filled | Spacious 4+1 Bedroom Home with Walk-Out Basement. Welcome to this "Stone Elevated" stunning and upgraded home featuring an exceptional layout with 4 spacious bedrooms, a dedicated office, second-floor loft, and 4 modern bathrooms. Designed with elegance and comfort in mind, this sun-filled property boasts hardwood flooring throughout, a stylish oak staircase with iron pickets, and 9' smooth ceilings. The modern family-size kitchen is a chef's delight with a centre island breakfast bar, quartz countertops, matching quartz backsplash, and stainless steel appliances. Enjoy the convenience of second-floor laundry and upgraded bathrooms, including a primary suite with a walk-in closet and ensuite. The newly finished walk-out basement adds incredible value, offering 2 additional bedrooms, a full washroom, and a fully equipped kitchen perfect for in-laws, guests, or potential rental income. The basement also features a look-out window, bringing in ample natural light. This exceptional home combines luxury, space, and function ideal for growing families or multi-generational living. (id:60626)
RE/MAX Community Realty Inc.
1702 8533 River District Crossing
Vancouver, British Columbia
East facing 2 level penthouse with city view features TWO balconies on a 18 storey concrete building in Quartet. 2 Bed 3 Bath + Den. 10' ceiling on main floor. Open concept layout, high end Jen Air appliances, gas cook top, new flooring. Amenity including gym, squash/basketball courts, indoor pool/hot tub, sauna/steam, indoor/outdoor lounge and kids playroom. 2 side by side EV parking and 1 locker. River District is the last waterfront neighbourhood in Vancouver, with easy access to walking trails as well as shopping. Only 7 minutes to Cambie & Marine Drive skytrain & 10 minutes to Metrotown. (id:60626)
RE/MAX Crest Realty
2859 Dominion Road
Fort Erie, Ontario
A rare opportunity to own a beautiful family home nestled on approximately 2 manicured acres featuring a BRAND NEW 2-BED IN-LAW SUITE! A private laneway welcomes you to the 3200 sqft home, surrounded by wetland green space. You'll find yourself right at home in the open concept kitchen and living room space, complete with black walnut countertops and high-end built-in appliances. Throughout, you will find intriguing finishes, like the kitchen island built from a reclaimed ping pong table from Vietnam and the theatre wall crafted from repurposed bricks from the Gardiner Expressway. The upper level features 3 beds and 2 full baths. The primary bedroom is the definition of spacious, as both the walk-in closet and ensuite five-piece bath are oversized and nicely updated. The lower, with its own separate exterior entrance, showcases a stunning 2 bed in-law suite with a recreational room that features a wood fireplace, a gorgeous full kitchen, 4-piece bath, private laundry and it even has a gym area. This newly renovated secondary suite (2025) is perfect for multi-family living or a potential rental! On the two-acre lot, you'll enjoy the perfect his/her shed or hobby rooms equipped with hydro and room separation. The friendship trail, which starts in Port Colborne and ends in Niagara Falls is in your backyard! With potential to sever part of the lot for future growth or income, this really is a once-in-a-lifetime opportunity to own a special piece of property in Fort Erie! (id:60626)
Real Broker Ontario Ltd.
8 & 89 Duncan Lane
Kildare, Prince Edward Island
Escape to your private sanctuary just 5 minutes from the town of Alberton! This exceptional 78-acre property along the picturesque Kildare River offers a rare blend of natural beauty, modern comfort, and endless potential. Riverfront Dream Living Enjoy 930 feet of pristine riverfront on the Kildare River ? perfect for kayaking, fishing, or simply soaking in the serene views. Whether you?re seeking tranquility or outdoor adventure, this setting delivers. Modern Main Residence The heart of the property features a stylish 3-bedroom, 2-bathroom bungalow with an attached garage and additional workshop ? ideal for hobbies, projects, or storing your recreational gear. Charming Cottage on the Water?s Edge A cozy 2-bedroom, 1-bathroom cottage sits right along the riverbank, complete with a detached machine shop and storage shed. The perfect guest retreat, rental opportunity, or artist?s hideaway. Forested Acreage with Long-Term Value 18 acres of mature, cultivated woodlot (23 years old) 15 acres of young reforestation (5 years old) Whether for personal use or future harvest, this land offers sustainability and investment potential. Nature, Privacy & Peace Explore abundant wildlife, rolling clearings, and peaceful woodlands ? all with unmatched privacy and natural beauty. Create walking trails, build your dream garden, or simply relax and recharge. Convenience Close By Located just minutes from Alberton ? with shops, restaurants, banks, medical clinics, a hospital, and all essential services ? you get the best of both worlds: country living with town amenities nearby. This property is more than land ? it?s a lifestyle. A rare opportunity to own a large riverfront estate with multiple dwellings, natural resources, and a peaceful setting that?s close to everything. (id:60626)
Century 21 Northumberland Realty
1801 6168 Wilson Avenue
Burnaby, British Columbia
JEWEL-II by award-winning Boffo. Spacious 1,155 sq-ft corner unit with plenty of natural light exposure and fantastic mountain & city views! Functional 2 bedrooms, 2 full bathrooms plus den with windows. Modern open kitchen with stainless steel appliances, granite countertops, and gas cook ranges. 9' high ceiling, engineered hardwood flooring, and a large 251 sq-ft balcony. 1 parking space and 1 storage locker are included. Amenities include 24 hour concierge, fitness centre, hot tub & steam room, lounge, and meeting room. Central location and walking distance to Metrotown, Station Square, Crystal Mall, Skytrain station, Central Park, Library, many restaurants, cafes and supermarkets! (id:60626)
1ne Collective Realty Inc.
115 Strathaven Circle Sw
Calgary, Alberta
PRICE REDUCED! This is it!! This is your opportunity to live in sought after Strathcona Park. Welcome to this exceptional custom 2500 sq.ft 2 storey home. Soaring ceilings, pristine hardwood floors and loads of natural light throughout. The main floor offers a seamless flow of living space with a formal living room w/fireplace, dining room, and a main floor family room with 2nd fireplace. Great kitchen with granite countertops and stainless steel appliances, island and corner pantry with bright eating nook. There is also a good size separate den/office area off the entry way. Nice size main floor laundry room and private 2-pce bath. Upstairs there are 3 bedrooms. The primary master bedroom is a luxurious retreat with room for a king bed, separate seating area and spa inspired 5-pce ensuite with double vanity, corner soaker tub, shower and separate toilet room. The additional 2 bedroom are separated by a Jack & Jill 4-pce bath. Lower level has a large rec room, loads of storage and room for an additional bathroom with rough-in ready for your future plans. Prime location close to schools, backing directly onto playground, parks and pathways. Close to transit, Westside Rec, Aspen Landing and Strathcona Square and a quick commute to downtown. (id:60626)
Century 21 Bamber Realty Ltd.
2868 Station Road
Abbotsford, British Columbia
Welcome to this beautifully updated 5-bedroom, 3-bathroom home in Aldergrove! Located within walking distance to bus stops, shops, cafes, schools, and parks, this home offers the perfect blend of convenience and comfort. Inside, enjoy nine-foot ceilings, crown molding, fresh carpet in the bedrooms, and durable vinyl flooring in the main areas. The kitchen features granite countertops, a gas stove, and a French-door fridge. Outside, relax in your private backyard with a covered patio, hot tub, and playground. The detached garage and driveway provide ample parking, while the front yard boasts a magnolia tree and a cozy porch. Move-in ready with style and a prime location! (id:60626)
Sutton Premier Realty
1364 Leask Rd
Nanaimo, British Columbia
An eyeful of expansive Ocean Views from this ocean front property. The views are simply breathtaking overlooking Dodds Narrows and Mudge Island as well as south towards Link and Ruxton Islands. With almost an acre of space this property offers a great opportunity to create your dream property. Large living space with expansive windows to capture the views. On the main level there are 3 bedrooms and the master has an ensuite and there have been many current updates of flooring, trims, doors and paint. The under finished basement has a large recreation room area and additional space to fulfil your needs or perhaps a suite. This is a rare opportunity to be the proud owner of one of the larger waterfront properties in the subdivision, with a green space next door. The Vendor is willing to offer a vendor take back. Call us today to arrange your own private viewing, discuss the VTB, and take advantage of this great ocean front property. (id:60626)
Sutton Group-West Coast Realty (Nan)
8404 134 St Nw
Edmonton, Alberta
Build your dream home on a one of a kind lot. Overlooking U of A and downtown skyline. The lot is fully cleared, fully serviced and full architectural drawings for 4015Sq Ft 2 storey home with over 5600 sq ft of living space. Ready to start construction immediately. Seller willing to build for Buyer. (id:60626)
Initia Real Estate
830 Portage Park Lane
Midland, Ontario
Welcome to 830 Portage Park Lane, Located in the Desirable Midland Point Area. Immediately Across the Street is a Groomed Trail, Taking You Within a 2 Minute Walk to Gawley Park & Beach and the Entrance to The Midland Rotary Paved Trail Offering Miles of Bike Riding & Walking Pleasure. This Stunning Home Sits on Nearly Half an Acre of Property, on a Quiet Dead End Street. Beautifully Landscaped & Treed and Offering Wonderful Views From The Expansive Windows Which Also Provide an Abundance of Natural Light. The Main Level Features Unique Rustic Oak Flooring Throughout; a Beautiful Updated Kitchen w/Gas Stove & Ample Storage within the Massive Island & Many Cabinets, as well as a Spacious Eating Area For Friends & Family to Congregate. You Will Also Enjoy the Ambiance of Your Formal Living & Dining Area with its Gas Fireplace & New Walkout to the Back Patio. Conveniently Located Off of the Kitchen & Laundry Area is a Spacious Mudroom with an Addnl Sliding Glass Door Walkout to the Side Yard. Upstairs Features a Primary Suite w/Walk-In Closet, and Lovely 5 pc Ensuite; 2 Addnl Bedrooms and a Full Main Bath. This Home Must Truly Be Seen To Be Appreciated! Many Upgrades in 2021 Include: New Windows; New Doors & Trim; All Bathrooms; New Island in Kitchen, Laundry Room/Pantry Incl New Cabinetry, Counters, Sink, and Washer & Dryer; Installed New Front Porch Tiles, Columns & Front Door; Completed Raised Floor w/Hardwood Floor in Basement Family Room; and Insulation Added to Attic (R40). In Addition, a Water Softener was Installed in 2022 and Driveway Stonework was Completed in 2023. Don't Let The Rare Opportunity To Own a Home in this Neighborhood Pass You By! (id:60626)
Keller Williams Co-Elevation Realty
51 Woodstream Drive
Toronto, Ontario
Welcome to 51 Woodstream Dr. Stunning 3 stories Luxurious Ravine Freehold Executive Townhouse with 4 Bed and 4 Bath. High-end upgrade over $30K (Upgrade details can be provided upon request). Electric fireplace and Walk out to deck in Great room. Upgraded countertop and cabinet hardware. Spacious living room with large window. Ravine with beautiful view. Convenient location - Pearson airport/ Highway 427 407 27/ TTC /Hospital/Humber college North campus/Community center/Shopping mall/Restaurant/Bank/etc. (id:60626)
Homelife New World Realty Inc.
1408 - 386 Yonge Street
Toronto, Ontario
Truly Rare Find! Prestigious Aura @ College Park Absolutely One-Of-A-Kind 2 Bedroom, 2 Bath Suite Featuring A Spectacular 1,125 Sq.Ft. Private South-Facing Terrace Among The Largest In All Of Downtown Toronto! Only 4 units with large Terraces in entire building! Your Own Outdoor Oasis With Hot Tub, Gas BBQ, Patio Heater And Flower/Vegetable Beds, Perfect For Entertaining Or Relaxing In The Heart Of The City. Inside Boasts 823sqft Living Space With 9 Ceilings, Smart Split-Bedroom Layout And No Wasted Space. Enjoy Direct Underground Access To College Subway, The Shops At Aura And College Park Mall, With Food Courts, Shopping And Transit At Your Door. Unbeatable Location Steps To Eaton Centre, U Of T, Toronto Metropolitan University, Hospitals, Bloor/Yorkville Shops, Restaurants And Barbara Ann Scott Park. A Truly Rare Offering For End Users Or Investors Seeking A Downtown Home That Stands Out From The Crowd. (id:60626)
Real One Realty Inc.
2859 Dominion Road
Fort Erie, Ontario
A rare opportunity to own a beautiful family home nestled on approximately 2 manicured acres featuring a BRAND NEW 2-BED IN-LAW SUITE! A private laneway welcomes you to the 3200 sqft home, surrounded by wetland green space. You'll find yourself right at home in the open concept kitchen and living room space, complete with black walnut countertops and high-end built-in appliances. Throughout, you will find intriguing finishes, like the kitchen island built from a reclaimed ping pong table from Vietnam and the theatre wall crafted from repurposed bricks from the Gardiner Expressway. The upper level features 3 beds and 2 full baths. The primary bedroom is the definition of spacious, as both the walk-in closet and ensuite five-piece bath are oversized and nicely updated. The lower, with its own separate exterior entrance, showcases a stunning 2 bed in-law suite with a recreational room that features a wood fireplace, a gorgeous full kitchen, 4-piece bath, private laundry and it even has a gym area. This newly renovated secondary suite (2025) is perfect for multi-family living or a potential rental! On the two-acre lot, you'll enjoy the perfect his/her shed or hobby rooms equipped with hydro and room separation. The friendship trail, which starts in Port Colborne and ends in Niagara Falls is in your backyard! With potential to sever part of the lot for future growth or income, this really is a once-in-a-lifetime opportunity to own a special piece of property in Fort Erie! (id:60626)
Real Broker Ontario Ltd.
1925 Pine Grove Avenue
Pickering, Ontario
Meticulously Maintained Move-In Ready Home. High Quality Roof (2017) with Solar Panel which produces around $2700 Net Income a year. Lots Of Natural Sunlight which helps lots of plants flourish indoors. Backyard and front yard are full of flowers. Wood Floor thourghout. Spacious Backyard With Deck And Privacy. Energy Efficient Windows. All Elfs And Window Coverings Incl. Water Heater Owned. Cvac. Lots of Upgrades: Hardwood Floor/Washrooms/CAC/California Shutters/Lights/Landscaping and etc. Mins To Schools,401,407,Public Transit And Rouge National Park.Ensuite Bathroom in the master bedroom. (id:60626)
Homelife Landmark Realty Inc.
43 Bromley Crescent
Brampton, Ontario
A Must See, Ready To Move In, A Beautiful & Fully Renovated 4 Level Side Split Detached Bungalow Situated On A Huge 50 X128 FT Lot With So Much Space Inside & Outside. Located In A Desirable & Quiet Neighborhood. Features 3+1 Big Size Bedrooms, 3 Newly Renovated Bathrooms. The Main Floor Welcomes You With A Bedroom With A Walk-Out To The Deck. You Will Be Amazed By Seeing The Tile Floor In The Foyer. An Open Concept Main Floor With A Huge Bay Window In The Living Room & An Upgraded Eat-In Kitchen with New Stainless Steel Appliances With A Walk-Out To Deck. The Primary Bedroom Has A 3 Pcs Ensuite Washroom And A Big Closet. Big Windows And 3 Patio Doors Bring In An Abundance Of Natural Light. A Finished Basement With A Separate Entrance And A Lot Of Storage & Future Potential. Large Driveway W/Total 5 Parking Spaces And Very Well Maintained Front & Back Yard. Walking Distance To Schools, Parks & Bramalea City Center, And Close To Go Station. That Could Be Your "Dream Home"! **EXTRAS** New Appliances- Fridge, Stove (Gas), Washer & Dryer (2022). A Lots Of Upgrades (Roof, Windows, Patio Doors, Bathrooms, and New Driveway) done in 2022. New Hardwood and Tile Floor & Potlights (2023). (id:60626)
RE/MAX Paramount Realty
6 Turnberry Court
Bracebridge, Ontario
Buy Below Builder Cost!! This stunning, newly built (January 2025) semi-detached bungaloft home offers 2,399 sqft of bright, open-concept living in a prime Muskoka location. With modern finishes, an airy layout, and a perfect balance of privacy and convenience, this home truly captures the best of Muskoka living. Step inside and you'll be greeted by soaring ceilings and oversized windows that flood the main living space with natural light and frame serene views of the lush greenspace and ravine right in your backyard. The main floor boasts a spacious primary bedroom retreat, complete with a luxurious 4-piece ensuite and a walk-in closet. There's also a versatile den on this level perfect for a home office or cozy reading nook. A handy main floor laundry room makes everyday living effortless, with a walk out to a double car garage with plenty of additional parking for guests. This home also features an abundance of oversized closets throughout, offering plenty of convenient storage. Upstairs, you'll find two additional bedrooms, a large full bathroom, and a loft area that's ideal as a second living space, kids play area, or study zone making it perfect for family life or hosting guests. The expansive unfinished walkout basement is ready for your personal touch. With two large sliding doors that bring in natural light and offer direct access to the outdoors, this space is ideal for creating a home theatre, gym, extra bedrooms, or an incredible rec room the possibilities are endless. Situated just a short walk to Annie Williams Memorial Park and the Muskoka River, and only minutes from downtown Bracebridge, you'll have easy access to charming shops, restaurants, schools, and all the everyday amenities you need. This property perfectly blends modern Muskoka living with natural beauty don't miss your chance to make it yours! Reach out today for more details or to book your private tour! (id:60626)
Chestnut Park Real Estate
13 Chinook Crescent
High Level, Alberta
VENDOR MOTIVATED! A beautiful Custom Executive Home, a sprawling resort-like yard with a fabulous tripled garage.This amazing home comes with all the bells-and- whistles that you'd expect from a home of this caliber...welcome to 13 Chinook Drive ,you'll find this picturesque .50 acre parcel of land hosting a one-of-a-kind 4 Bed+Office/Den/3 Bath Custom haven . This unique home boasts lots of oversized picture windows inviting cheerful natural light indoors, executive finishing with hardwood walnut, tumbled marble & natural slate, that effortlessly combines modern & traditional elements, superb extra features, more storage & parking than you will ever need, and incomparable outdoor living space that makes you feel like you are living at a private 5-star resort! A walkway leads to a pillared porch with an over-height ceiling, while a front 8 ft solid fir door welcomes you into the foyer. Hardwood flooring flows into a stunning Great Room with custom coffered ceiling & maple crown moldings where a generous use of glass visually connects the space to your backyard oasis! A handsome floor-to-ceiling two-sided quarry rock wood fireplace...a great focal point for the room that is ready and waiting to bring warmth and ambiance to your evenings of relaxation & entertaining.The inspiring Chef's Kitchen is a culinary lover's dream-come-true with its abundance of wood cabinetry, sumptuous granite countertops, handmade copper wrapped brick and glass tile backsplash, a large island with an extended breakfast bar, a frosted glass door that opens to a walk-in Pantry, & quality stainless steel appliances including a double wall oven. From the Dining Room, a garden door opens to allow your gatherings to spill out to a massive 3 tiered deck with custom iron railing leading to the pergola & gazebo while enjoying soft music through the surround sound. This very private retreat offers sun-sational exposure, lovely maintenance free water features & gardens.Stepping back inside you' ll find a peaceful Primary Bedroom wing sporting a large walk-in closet with built-ins, and a luxurious 5 pc spa ensuite with dual- cast iron vessel sinks , a stand-alone cast iron clawfoot tub, & a huge glass custom steam shower . From the foyer, french doors open to a delightful Den/Office, while quietly tucked away at the opposite end of the home is a Bedroom & a Bath with a custom slate shower...your pampered guest will enjoy so much privacy & comfort. The handcrafted spiral walnut staircase leads to every entertainers dream! 10 ft ceilings with open-concept complete with a bar & a Theatre Room to watch the latest movie or game on the 103” big screen.Breathtaking quarry rock pillars & stunning maple built-in library, while tucked away at the opposite end is a fabulous Guest Wing complete with 2 generously-sized Bedrooms,walk-in closets & a 4 pc Bath with custom slate shower, soaker tub and double cast-iron sinks.This home & it’s exquisiteness ,elegance and luxurious is awaiting your admiration. (id:60626)
RE/MAX Grande Prairie
114 Noden Crescent
Clarington, Ontario
Beautiful Conner lot With 4 Bedroom House with combined with eat in kitchen. Walkout through Kitchen to Backyard. No Side Walk, park 4 cars parking in driveway! Minutes Away from Great Schools, Parks, Shopping, Restaurants, Bank & community center. hot water tank owned. **EXTRAS** Stove, Fridge, Hood fan & Dishwasher. (id:60626)
RE/MAX Ace Realty Inc.
10 Applewood Place
Corman Park Rm No. 344, Saskatchewan
A gorgeous country oasis just 6 km from the city! This stunning 1,850 sq ft bungalow sits on 1.37 acres of treed land on a quiet cul-de-sac in desirable Applewood Estates. With quality craftsmanship, thoughtful design, and beautiful custom touches throughout, this home blends modern luxury with country charm. The exterior features natural wood beams, stone accents, and a covered front veranda with a landscaped front yard and stone path leading to the entrance. Inside, large windows fill the space with natural light, and custom blinds are installed throughout. At the front is a spacious office, followed by an open-concept living area with a gas fireplace and rustic brick hearth. The main living area opens to a covered deck overlooking your private backyard filled with mature trees and Saskatoon berry bushes. The kitchen features custom cabinetry, quartz countertops, stainless steel appliances, a tile backsplash, open shelving, and a butler’s pantry with extra cabinets and storage. Two large bedrooms and a full 4-piece bathroom sit on one side, while the other wing includes a mudroom, 2-piece powder room, and a laundry room with custom cabinets, a sink, and access to the triple attached garage. The private primary suite offers serene backyard views, a walk-in closet, and a luxurious 5-piece ensuite with double sinks, standalone tub, and tiled shower. The fully finished basement includes two additional bedrooms, a massive family room, and a games room—perfect for entertaining or relaxing. Enjoy sunsets, wildlife, and peace and quiet just minutes from city amenities. Applewood Estates is only 4 minutes from south Costco and everything you need. (id:60626)
Boyes Group Realty Inc.
#ph804 - 320 Mcleod Street
Ottawa, Ontario
Welcome to the Penthouse at The Opus! Square footage in today's downtown construction is a HARD thing to find, so come take a look at this 2250+ square feet of space in a stunning and bright south facing gem! You will be shocked at the feeling of space when you walk into the foyer and you take in the details like the open riser staircase with ornamental iron work, a 2-storey living room flooded with sunlight and open concept kitchen. The kitchen is a lovely off white with bar stool seating at the granite counters, lots of prep space and looks out over the living and dining areas. The dining space can easily accommodate a table for anywhere from 6-10. The living room is currently used as one of 2 home offices but can easily become a cozy space with the gas fireplace and access to the balcony overlooking the garden and rooftops. The space currently used as the living/family room is also an optional 3rd bedroom or closed den so let your imagination run wild! Completing the main level, walk down the dark engineered wood floors to a full 4 piece bathroom and large secondary bedroom - perfect for visiting friends and family at the end of the hall. Now wander upstairs to the amazing loft space. With the best views in the house, imagine it as your home office, home gym/yoga area, or if you are an artist - its perfect lighting for your masterpieces to come to life. Just off the loft are the laundry and utility rooms. Completing the enormous square footage is the Primary Suite with walk-in closet with cheater door to the 5 piece ensuite bathroom. Check out the soaker tub with the double sided fireplace to the primary bedroom. The Primary has ample room for a large bedroom set. The unit comes with one underground parking, one locker, and 2 bicycle spots. The Opus also has 5 visitor parking, a library, party room with kitchen, exercise room and a guest suite. Seconds to the 417, 2 blocks from the canal and equal distance to downtown for work or pop into the Glebe for some fun! (id:60626)
RE/MAX Affiliates Realty Ltd.
1448 Grand Forest Close
Langford, British Columbia
UNOBSTRUCTED CITY AND OCEAN VIEWS. Welcome to your dream homesite atop Bear Mountain, where luxury living meets breathtaking natural beauty. This remarkable lot offers an unparalleled opportunity to embrace the best of the West Coast lifestyle. Perched high above the South Island landscape, this parcel of land has unobstructed vistas of the shimmering Juan de Fuca Strait, where the ever-changing seascape meets the skyline of Victoria, with its twinkling lights creating a mesmerizing nightly spectacle. Here, you'll find the perfect canvas to create a custom home that will truly embody the essence of coastal living. It's time to make your dreams a reality on this enchanting piece of Bear Mountain real estate. Price Plus GST. (id:60626)
Maxxam Realty Ltd.
5503 - 125 Blue Jays Way
Toronto, Ontario
Penthouse Living in the Heart of Toronto !! Welcome to this spacious King Blue Penthouse, offering 3 bedrooms, 2 full bathrooms, and a wraparound balcony with breathtaking city views ** The heart of the home showcases an open-concept layout with floor-to-ceiling windows, filling the space with natural light. Elegant upgrades throughout include hardwood and marble flooring, a gourmet kitchen with granite countertops, and high-end appliances perfect for culinary enthusiasts ;Built in customized closet organizers in both bedrooms; World-Class Amenities: Residents enjoy exclusive access to a rooftop terrace with outdoor pool and bar, a fully equipped gym, theatre room, party lounge, guest suites, and 24-hour concierge service, all designed to complement a luxurious downtown lifestyle. Prime Location: Perfectly situated steps from The Well, daycare, schools, grocery stores, and a community center, with the Rogers Centre, CN Tower, and countless restaurants all within walking distance offering the very best of vibrant downtown living at your doorstep. (id:60626)
RE/MAX Gold Realty Inc.
17 Shelley Drive E
Kawartha Lakes, Ontario
Waterfront - Opportunity To Live, Work, Swim, Boat & Fish On Lake Scugog In This Beautiful Waterfront Home/Cottage! Breathtaking Expansive Lake Views In The Community Of Washburn Island! Raised Bungalow W/ 2 + 1 Bedrooms, 2 Bathrooms & 2 Oversized His/ Her Double Car Garages On Huge Lot! Large Kitchen W/ Center Island, New Ss Appliances & Granite Counters! Living/Dining Rm W/ 3 Walkouts To Deck & Lake! Finished Rec Room Walks Out To Lake & Yard! Office Space. (id:60626)
Crimson Realty Point Inc.
11939 Dover Street
Maple Ridge, British Columbia
Large Westside Corner lot with double carport and lots of parking space. This rancher with daylight basement features 4 bdrm + den + 3 bathrm, with separate entrance in the basement. Mostly double glazed vinyl windows. Fabulous lot & great potential! Potential 6 units allowed for the lot. Call today for your private showing! (id:60626)
Royal Pacific Tri-Cities Realty
30 Case Ootes Drive
Toronto, Ontario
One Year new townhouse, Easy Access To TTC Bus Route; Minutes To LRT. 10 Minutes Walk To The Future 19-Acre Redevelopment Golden Mile Shopping District. Spacious, 4 bedrooms, 4 bathrooms. Laminate Flooring Throughout, Open Concept & Modern Kitchen, Quartz Countertop, Natural Oak Staircases, Private Ground Floor Garage W/Direct Access To Home. Main floor Den Can Be used an Office or bedroom, Perfect For Working At Home. (id:60626)
Homelife Landmark Realty Inc.
601 1128 Quebec Street
Vancouver, British Columbia
Urban Elegance Meets Everyday Comfort! Perfectly placed near False Creek, Science World, SkyTrain & vibrant Main St, this fully renovated condo blends modern design with function. Open layout, 2 spacious bdrms + versatile den with city & water views (ideal 3rd bdrm/office). High-end finishes: granite counters, SS appls, wood flrs, spa-inspired baths with Euro fixtures & in-floor heating. Updates throughout: blinds, lighting, paint & more. Amenities: indoor pool, whirlpool, sauna & gym. Stunning city & mountain outlooks + unbeatable location = one of the best values in the area. (id:60626)
RE/MAX Select Realty
1589 Angus Street
Innisfil, Ontario
Welcome To Luxury And Comfort In The Heart Of Innisfil! This Stunning Brick And Stone Detached Home Sits Proudly On A Premium Corner Lot In The Highly Soughtafter Alcona Neighbourhood. Step Inside To A Grand Foyer Illuminated By Pot Lights, Leading To Rich Hardwood Floors And An Open-Concept Layout Designed For Modern Living. The Chef-Inspired Kitchen Boasts Top-Of-The-Line Jenn-Air Appliances, Granite Countertops, And Seamless Flow Into An Elegant Living Area Featuring A Cozy Fireplace With A Mounted TV Perfect For Relaxing In Your Own Zen-Like Retreat. The Dining Room Features A Custom Designer Art Wall, While A Versatile Main Floor Room Can Be Used As A Guest Suite Or Home Office. Upstairs, The Primary Suite Offers His And Hers Closets, A Luxurious 5-Piece Ensuite With A Soaker Tub, Glass Shower, And Elegant Tile Finishes. Three Additional Bedrooms Are Generously Sized, One With Its Own 4piece Ensuite. Bonus: Second-Floor Laundry For Added Convenience. Just Steps From: Lake Simcoe & Innisfil Beach Scenic Nature Trails & Parks Shops, Restaurants, And Top-Rated Schools Future GO Station & Quick Access To Hwy 400 Local Hospital And More! (id:60626)
Homelife/future Realty Inc.
25 Origin Way
Vaughan, Ontario
Treasure Hill Evoke Luxury 2 years+ New freehold Townhome. Modern, Bright and Spacious End Unit In The Prestigious Patterson. 9 Ft Smooth Ceilings, 2 Outdoor Terraces And $$$$ Upgrades. Separate entrance to ground 4th bedroom. Open concept layout with a large kitchen Island. Large Windows Throughout. Close To Parks, Hwy 7, 400 & 404, Schools, Library, fitness gym, Restaurants, Large Shopping Malls, Walmart, Vaughan Mill Mall, Hillcrest, wonderland, Go train, bus, Hospital ... POTL FEE $134.6/Monthly. (id:60626)
Homelife Landmark Realty Inc.
191 Yacht Drive
Clarington, Ontario
Steps to Lake Ontario | Prestigious Lakebreeze Community. Welcome to 191 Yacht Dr, a stunning 4-bedroom, 4-bathroom home offering close to 2,200 sq. ft. of above-ground living space plus a fully finished walkout basement with an in-law/nanny suite. Built in 2019 and lovingly maintained by the original owners, this property combines modern upgrades with a highly desirable location. The main floor features a spacious family room with in-wall surround sound speakers and a gas fireplace, a dining room, breakfast area, kitchen, and powder room all enhanced by engineered 7.5 wide hardwood flooring, premium tiles, custom kitchen cabinetry, elegant countertops, and stainless steel appliances. A 12-ft patio door floods the space with natural light and opens to a large deck overlooking an extra-deep backyard with no rear neighbours, offering panoramic views and unmatched privacy. The deck is equipped with a built-in gas hookup, perfect for barbecues and entertaining. Upstairs, the primary retreat boasts a large walk-in closet and a spa-like 5-piece ensuite. The upper level also includes three additional bedrooms, two full bathrooms, and a conveniently located laundry room. The fully finished walkout basement extends the living space, complete with engineered hardwood over Dricore subflooring, a spacious recreation room, a stylish 3-piece bathroom with a rainfall shower and body jets, and direct access to the backyard ideal for an in-law suite, nanny suite, or multi-generational living. Basement includes a custom kitchenette with a sink, butcherblock countertop, washer & dryer combo, and a microwave/ventilation fan combo. Additional upgrades: wiring for a future sauna/pool, a water softener system with sediment pre-filter, a humidifier, an Ecobee smart thermostat, a Weiser smart lock with fingerprint access, a main drain backflow valve for added protection, and a double-car garage with direct access into the home. This Home is move-in-ready. (id:60626)
Right At Home Realty
75 Monclova Road
Toronto, Ontario
Welcome To This Beautiful Detached Bungalow Nestled In A Sought-After Community, Hitting The Market For The First Time. This Residence Features Gleaming Hardwood Flooring Throughout The Main Living Areas, Freshly Painted Interiors That Radiate Warmth And Elegance, And Newly Installed Flooring In The Spacious Basement. This Home Has A Separate Entrance To The Lower Level, It Offers Excellent Flexibility - Ideal For Additional Income, In-Law Accommodation, Or Truly Accommodating A Two-Family Scenario. Surrounded By Similar Homes In The Area, This Is A Rare Opportunity! (id:60626)
RE/MAX Premier Inc.
30 Golfwood Heights
Toronto, Ontario
Brick bungalow on the premium lot (50x135) in great location. Quiet street, just steps to Weston Golf and Country Club. It features large living/dining area, eat-in kitchen, 3 good size bedrooms and bath on the main floor. Finished basement has separate entrance, 2 extra bedrooms, family room, kitchen, bath and utility/laundry room. Large, fenced, private backyard is perfect for gardening and entertainment. House updates: 2 front windows 2023, roof 2022, AC 2023, driveway 2017.There is plenty of parking - long driveway plus garage. House is close to HWY 401, Pearson airport and Humber River trails. Great opportunity for a large family or multigenerational home! (id:60626)
RE/MAX West Realty Inc.
4604 567 Clarke Road
Coquitlam, British Columbia
Welcome to this stunning 2-bedroom corner residence at 567 Clarke, this home blends elegance with functionality. The gourmet kitchen is equipped with a premium Fisher & Paykel stainless steel fridge, a Bosch gas cooktop, and a self-cleaning 30" wall oven-perfect for both everyday living and entertaining. Thoughtful details like quartz countertops, custom cabinetry, and spa-inspired bathrooms elevate the entire living experience. As part of Coquitlam´s tallest and most iconic tower, residents enjoy over 20,000 square ft of indoor and outdoor amenities-including a fully equipped fitness centre, yoga space, sports court, sauna, lounge, music room, and more. Plus, you're just steps away from Burquitlam SkyTrain Station, offering quick access to downtown Vancouver, SFU, shopping, dining, and parks. (id:60626)
Luxmore Realty
27 Villata Gardens
Toronto, Ontario
Welcome to this beautifully updated 3+1 bedroom, 3-level backsplit in the vibrant University Heights community! Ideally located near Keele & Finch, just steps from the new Finch LRT, a short 7-minute walk to York University, and close to all major transit options.This home offers a versatile main-floor bonus room that can be used as a fourth bedroom or family room, plus a convenient side entrance with separate access perfect for extended family or future income potential. Inside, you'll find brand-new laminate flooring throughout, fresh paint, granite countertops in the kitchen and washrooms, and all new bedroom and closet doors. Major upgrades include a new roof (2024), heat pump (2024), and furnace (2020), providing comfort and peace of mind. The property sits on a rare, extra-deep lot nearly 165 feet long, offering exceptional outdoor space for entertaining, gardening, or future possibilities. A move-in ready home fully turnkey with modern finishes, flexible living space, and unbeatable convenience this one is a must-see! (id:60626)
Right At Home Realty
203 7161 17th Avenue
Burnaby, British Columbia
A boutique collection of just 27 townhomes, located steps from Edmonds SkyTrain Station. These move-in ready homes are designed to elevate your lifestyle with unmatched convenience and refined living. Bright, open-concept layouts with 9´ ceilings maximize space and natural light. Gourmet kitchens feature quartz countertops, a waterfall island, sleek cabinetry, matching backsplashes, and integrated Italian appliances-perfect for everyday meals or entertaining. Premium finishes throughout, including roller blinds and pot lights, add a touch of modern elegance. Live just minutes from Taylor Park Elementary, Byrne Creek Secondary, parks, trails & shopping. GST REBATE for eligible first-time home buyers. Occupancy in place / MOVE IN READY . (id:60626)
Sutton Group-West Coast Realty
Dl 88 Hanson Island
Prince Rupert, British Columbia
Affordable Private Island - Hanson Island, BC. Private Island for sale in the Pacific Northwest. The island consists of 109 relatively flat acres with a history of logging. Various sites with sheltered moorage. Outstanding fishing and outdoor recreation nearby. Conservancy values. No zoning. (id:60626)
Landquest Realty Corporation
2143 Wickerson Road E
London South, Ontario
Welcome to this Stunning Executive Family Home in Byron! Experience the perfect blend of comfort, style, and convenience in this beautifully maintained 2009 Sifton-built home located in the highly desirable Wickerson Heights community. This elegant property features 4 bedrooms (3+1) and 4 bathrooms (3+1) across two spacious levels, plus a finished basement, offering ample room for family living and entertaining. The luxurious primary suite includes a walk-in closet and ensuite bathroom with a corner Azzula whirlpool tub and separate stand-up shower. The modern kitchen is equipped with stainless steel appliances, granite countertops, and a breakfast island perfect for casual meals. The open-concept living and dining areas are filled with natural light from oversized windows and feature a cozy fireplace, creating a warm and inviting atmosphere. The finished basement adds versatile living space with a 4th bedroom or den, 3-piece bathroom, and a large recreation area ideal for a home office or playroom. Step outside to a beautifully landscaped, fenced backyard with a stamped concrete patio-perfect for entertaining or relaxing while enjoying open field and pond views with no rear neighbors. Additional highlights include sound wiring on all three levels, central vacuum, an oversized double garage, and a driveway accommodating six cars. Located in a family-friendly community, this home offers easy access to top-rated schools, parks, recreational facilities, and is close to shopping, fine dining, and entertainment options. This property is move-in ready-offering modern amenities, privacy, and an inviting atmosphere. (id:60626)
Homelife Landmark Realty Inc.
1675 Penticton Avenue Unit# 118
Penticton, British Columbia
What would you define as Piece de resistance? A serene home setting along a rambling creek? Steps away from beautiful walking paths? Hiking & biking trails? This is what most people are looking for and if that is your dream, look no further. Immaculate bright beautiful creek side home. Main features: 2,635 sq. ft. of WOW! Main floor comprises 2 beds, 5 -pce ensuite & half bath. The walk out basement 1 additional bedroom & den, 4-pce bath and patio doors leading to rear garden with covered patio and electric awning. Double car garage with high ceilings plus additional exterior parking spot. Inclusive of gas barbeque outlet or add that gas fire pit you have been dreaming of for those lovely, yet sometimes, chilly evenings. This is just a snippet of what this home offers. Call now and own something truly out of the ordinary! Some of the interior photos have been virtually staged. This listing is brought to you by ROYAL LEPAGE LOCATION WEST. (id:60626)
Royal LePage Locations West
28 Aviemore Drive
Toronto, Ontario
Solid 3-bedroom bungalow backing onto a scenic ravine lot in a high-demand neighbourhood. This well-maintained home offers great potential for renovators, investors, or end users looking to personalize. Functional layout with spacious principal rooms and abundant natural light throughout. Quiet, mature street close to shopping, transit, schools, and amenities. Enjoy peaceful views and added privacy with no rear neighbours. A rare opportunity to add value in a prime location. Don't miss out! (id:60626)
Exp Realty
2166 Aberdeen Street
Kelowna, British Columbia
This expansive 9-bedroom, 3-bathroom property with a single garage and alleyway access offers incredible potential for development. Zoned MF4, this site is primed for multi-family development. And with a land assembly, up to 6 stories can be built. While the house itself is in poor condition and a tear down, an estimated renovation quote of $177,000 is available should you choose to restore the property. A detailed proposal can be shared upon request. Alternatively, the property could serve as a boarding home in its current state, if renovated. The seller has already prepared development plans for a triplex, featuring a duplex with rear access and a charming detached home at the front. Once built, the three units could be sold separately. Located in a highly sought-after and rapidly developing area, this property is just 450 meters from KGH. For even greater potential, consider combining with neighboring properties to pursue up to a 6-story development approval. Demolition costs are approximately $25,000 (with a quote available), and there is NO ASBESTOS on the premises. A pre-demolition inspection report is available to verify this. This is a prime location and lot, offering a wealth of opportunities for the savvy investor or developer. The appraisal of this property is $1.35 Million and a copy is attached in supplement. Pictures are of the completed product once constructed as well as some current pictures. (id:60626)
Royal LePage Kelowna

