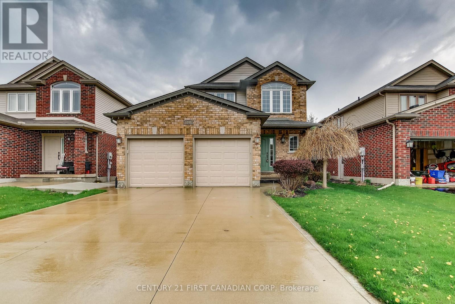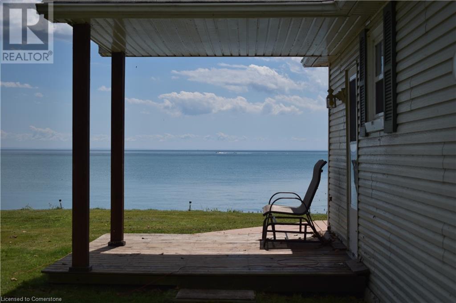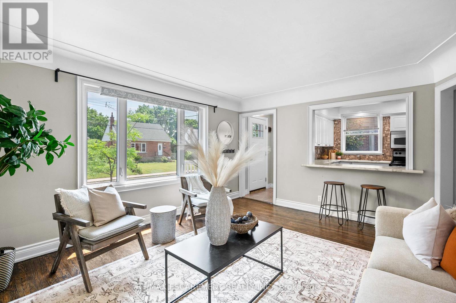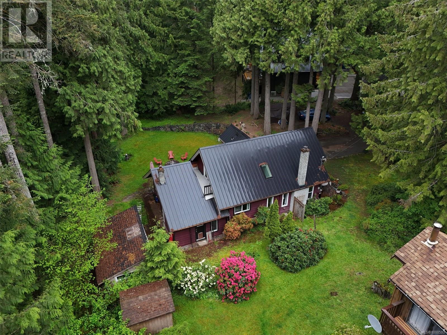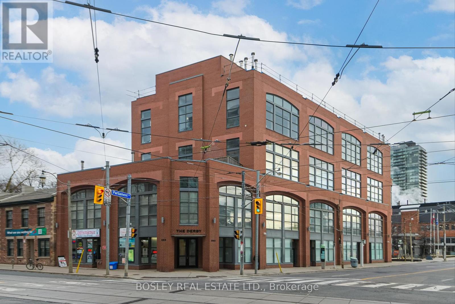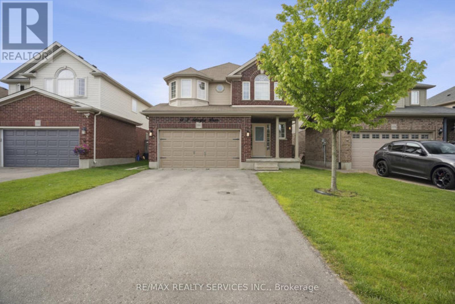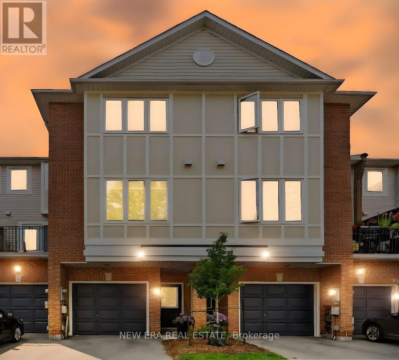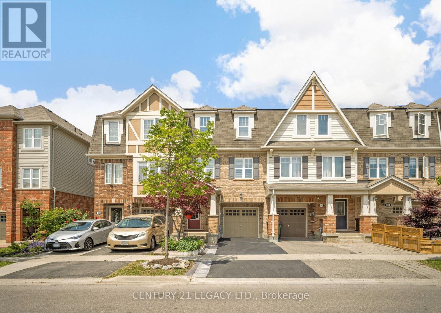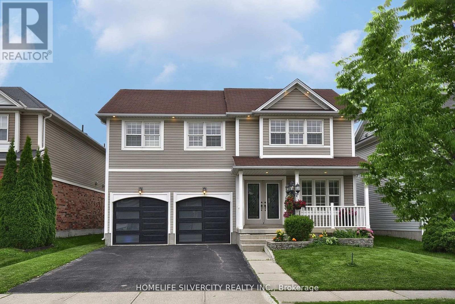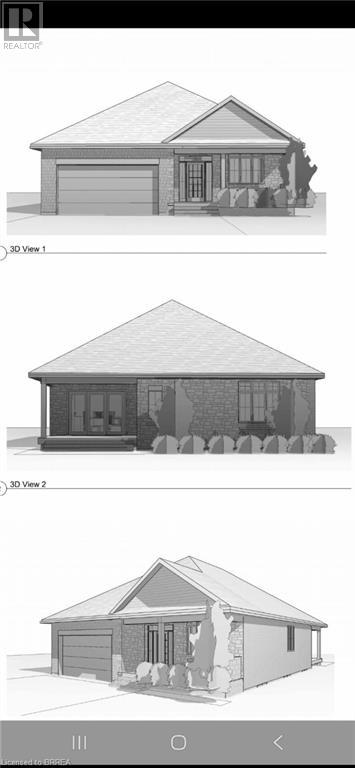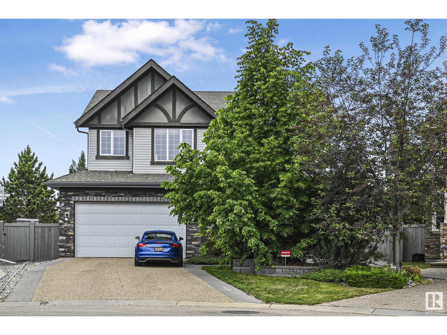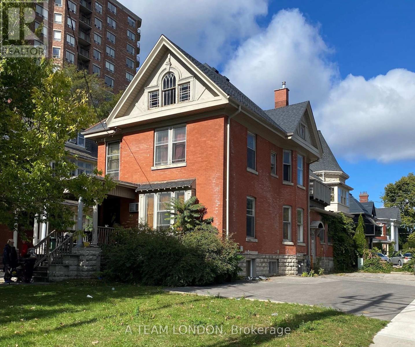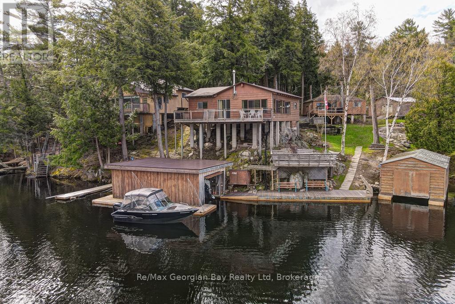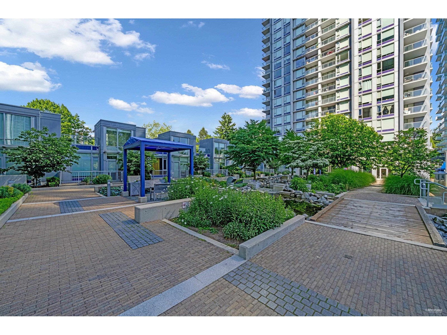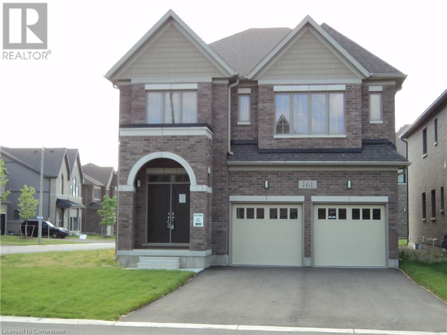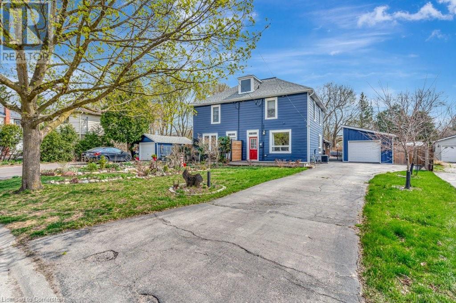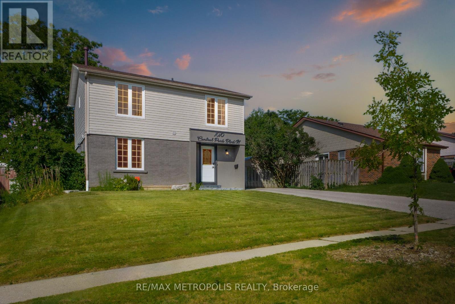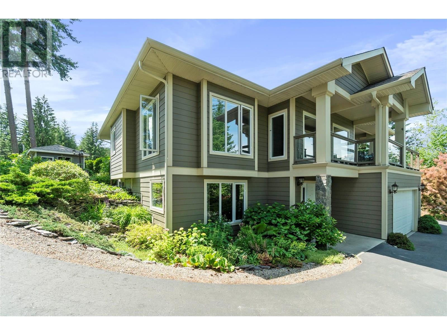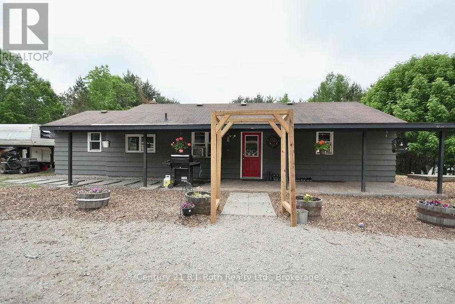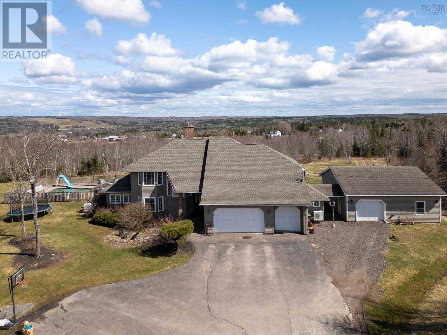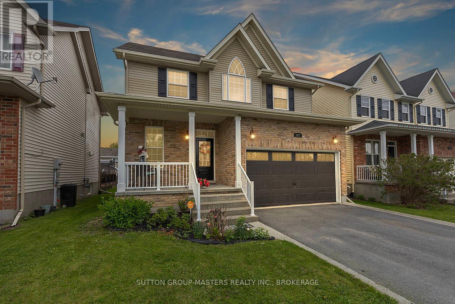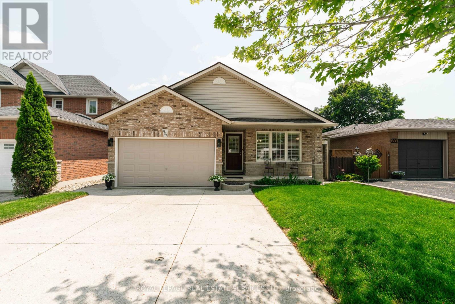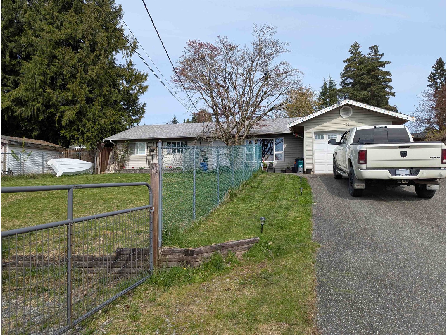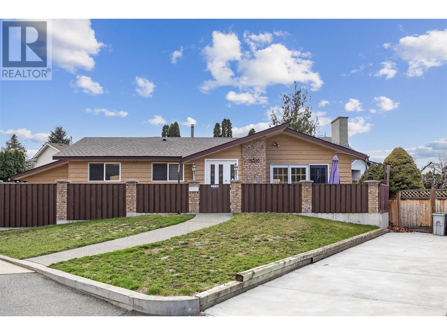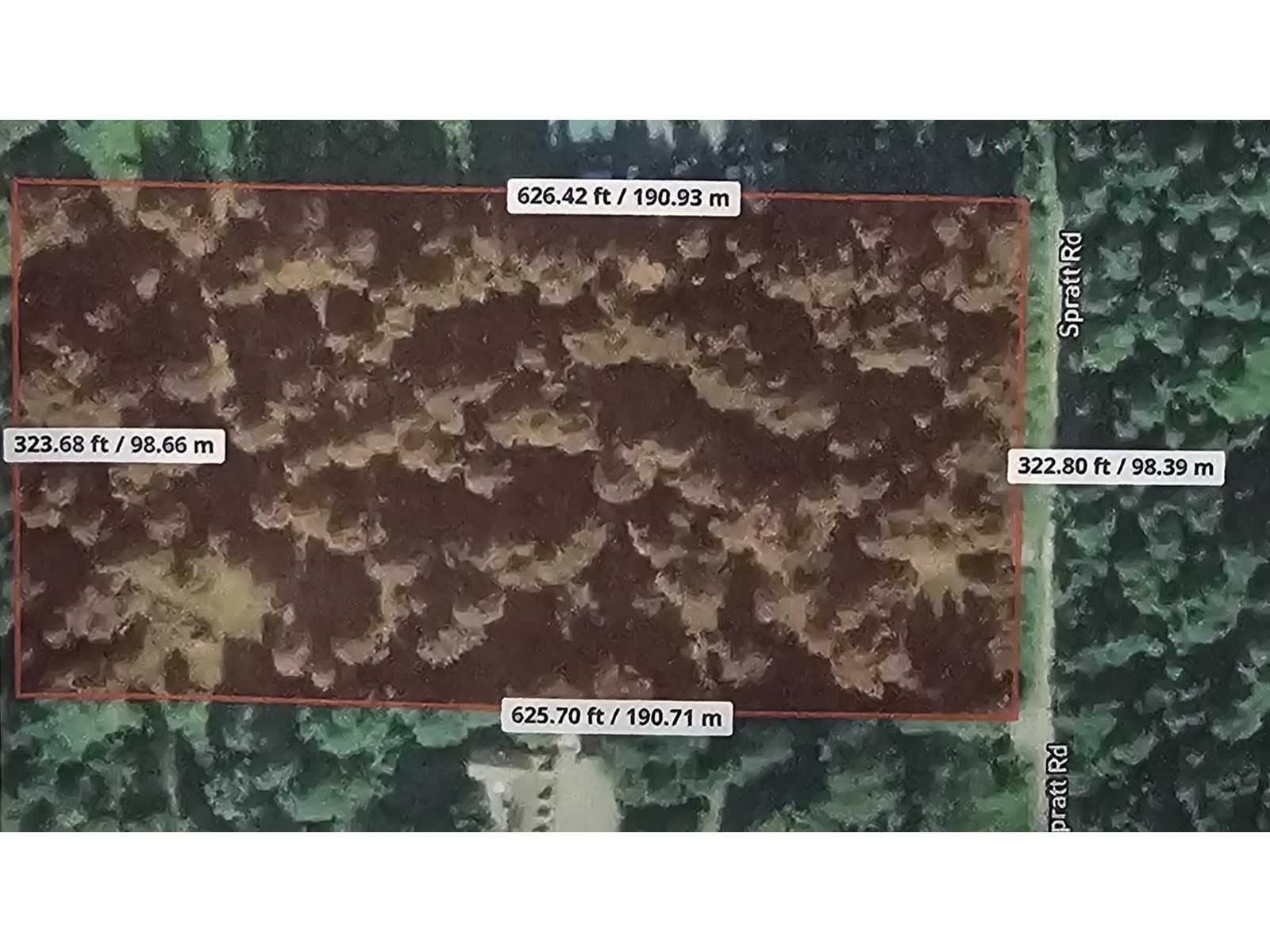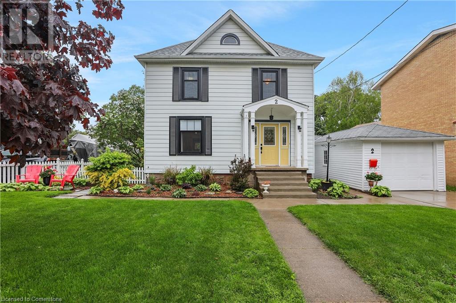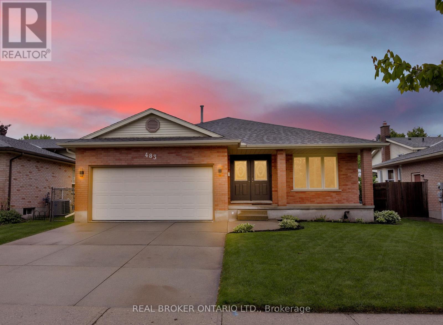1048 Silverfox Drive
London North, Ontario
Welcome to this freshly updated 2-storey stunner in the highly sought-after Foxfield community! This RARE FIND featuring 3 spacious bedrooms, 3.5 bathrooms, and a fully finished basement, this home is move-in ready with fresh paint throughout and brand-new flooring that elevates every room. Enjoy great curb appeal with a concrete driveway, no sidewalk, and parking for 4 vehicles. Step inside to a soaring 2-storey foyer, gleaming hardwood and ceramic flooring, and a smart functional layout. This spacious kitchen features granite countertops, a tile backsplash, breakfast bar, and opens to a formal dining room with decorative columns and access to a private concrete patio. Perfect for entertaining! You'll also appreciate the stainless steel appliances that are included with the home. You can relax in the bright, inviting family room with a cozy gas fireplace. Upstairs, the open hallway overlooks the main entrance and leads to a generous primary suite with a walk-in closet and an ensuite bath. The fully finished basement adds incredible value with a large rec/playroom, built-in wall units, a second fireplace, and a full 3-piece bathroom. Outside, enjoy the fenced backyard with an above ground pool ideal for kids and summer BBQs. Washer and dryer units are also included for your convenience. All this just minutes from parks, great schools, shopping at the Walmart Power Centre, restaurants, banks, medical facilities, and the aquatic centre. This home shows like a 10+ and won't last long, book your private tour today! (id:60626)
Century 21 First Canadian Corp
3 Horseshoe Bay Road
Dunnville, Ontario
Wonderful Lake Erie waterfront property with concrete break-wall. Cozy 3 bedroom 1 bathroom cottage located on a large 80 x 257 lot. Full sized septic system installed 2012. 2015 cottage roof shingled, block/pier foundation repointed, and drainage system install to ensure no water under cottage, 24’x24’ garage built in 2015 and features a front porch with two doors, one leading to the games room/extra sleeping area and 3 piece bathroom. The other to the beverage fridge and storage area that is big enough for your car, lake toys and things. A 10x10 shed has a small loft and provides plenty of storage. Room sizes are appox. Sqft of cottage is outside measurement. Short drive to Dunnville, which is known for its summer hospitality. This little piece of paradise has been in the family for generations and has been well cared for and loved. This summer make some great family memories, as everything is included, lake toys, canoe, lawnmower, lawn maintenance equipment, furniture, kitchen appliances, utensils, and a BBQ. This is an opportunity to have a completely turn-key cottage. Great potential for summer rental. (id:60626)
Realty Network
78 West 3rd Street
Hamilton, Ontario
Incredible opportunity for first time buyers or savvy investors looking to combine lifestyle with smart investing! This LEGAL DUPLEX in Hamiltons desirable West Mountain is just minutes from Mohawk College, shopping and all needed amenities and offers the perfect live-and-earn setup. The spacious main floor unit features a spacious living and dining room area, update kitchen, wide main floor laundry, 4 bedrooms and 2 full bathrooms, ideal for co-living, work-from-home setups, or growing families. The separate lower level, offers 2-bedroom, 1 bathroom and comes complete with its own private entrance, kitchen, laundry, and income potential, perfect to offset your mortgage or support multi-generational living. Move-in ready with updated finishes, and a rare double-length drive-through garage, that provides parking for multiple vehicles, storage, or a future workshop/studio. Nestled in Hamilton Mountain's prime location near Mohawk College, public transit, schools, shopping, hospitals, and commuter routes. Whether you're house hacking, building equity, or investing in your future, this property checks all the boxes for value, versatility, and long-term growth. (id:60626)
RE/MAX Escarpment Realty Inc.
2680 Sunny Glades Lane
Shawnigan Lake, British Columbia
Does life get any sunnier or gladdier than this?! Your charming three-bed, two-bath home stands on a quarter-acre of forested property. Only four houses share peaceful Sunny Glades Lane, just a short walk from Worthington Road Community Park’s trails, beach access, and playground. The house epitomizes west coast coziness. Its ingenious layout provides options for a rec room, office space, and flexible loft area. Other features include overheight ceilings; Juliet patios for the upper bedrooms; wraparound porch with french doors; stylish, contemporary kitchen; wood-burning fireplace with stone surround; and spacious, level backyard with firepit and mature trees. The north end of Shawnigan Lake gives you a rugged, wilderness experience but with restaurants, grocery stores, and leisure activities within a short drive. With that mix of privacy and convenience, plus major infrastructure projects on the way, Vancouver Island’s “lake country” is set to see strong growth in the years ahead. (id:60626)
Coldwell Banker Oceanside Real Estate
202 - 393 King Street E
Toronto, Ontario
Welcome to 202-393 King St: A stylish 2-bedroom, 2-bathroom condo located in the vibrant heart of downtown. This chic residence features a modern kitchen, a bright and inviting living area, and spacious bedrooms, including a primary suite with an en-suite bathroom. The contemporary bathrooms add to the sleek design. Cozy up by the wood-burning fireplace in the living area, perfect for those cool evenings. The second bedroom is equipped with a convenient Murphy bed, maximizing space and functionality. This renovated unit blends modern updates with timeless charm. Situated in a prime location, you'll be close to dining, shopping, and transit. Experience the pinnacle of luxury urban living. (id:60626)
Bosley Real Estate Ltd.
406-1519 Crown Street
North Vancouver, British Columbia
Charming 2 Bed, 2 Bath Condo in North Vancouver's Lynn Creek Discover this efficiently designed, bright, south-facing 2-bedroom, 2-bathroom condo in the up-and-coming Lynn Creek area. This boutique West Coast Contemporary building offers a fantastic open concept floor plan with bedrooms on opposite sides, each featuring ensuite bathrooms. Enjoy luxurious amenities such as in-floor radiant heat (concrete), a double vanity in the master bath, a 5-burner gas cooktop, a convection oven, Low-E double-glazed windows, and very low strata fees. Conveniently located within walking distance to endless trails, trendy shops, restaurants, brew pubs, a recreation center, and more. Steps away from Phibbs Exchange, with connections to the Seabus and Canada Line. 1 large private storage space and 1 Parking (id:60626)
Oakwyn Realty Ltd.
1182 Silverfox Drive
London North, Ontario
Before you make one of the biggest decisions of your life, don't miss the chance to see this home first in prestigious Northwest London. The main floor was completely renovated in 2022, featuring an elegant, well-designed kitchen, a living room, a dining area, a powder room, and beautiful hardwood and ceramic tile throughout. Upstairs, you'll find a spacious primary bedroom with an oversized walk-in closet and a luxurious 5-piece ensuite, plus two additional bedrooms and a 4-piece bathroom-perfect for a growing family. Below, the fully permitted 2-bedroom basement offers a 3-piece bath, kitchen/living area, separate laundry hook-ups, and its own side entrance to the backyard. Now vacant--yet previously rented at $1,800/month plus 30% utilities--it presents an excellent income-property opportunity for the next owner. Outside, enjoy a spacious driveway with room for four cars, no sidewalk upkeep to worry about, and a double-car garage. You're within walking distance of Foxfield District Park (playground, basketball and tennis courts), and just minutes drive to Western University--ideal for students and faculty alike. This property is truly one you won't want to miss. (id:60626)
RE/MAX Realty Services Inc.
403 Precedence Hill
Cochrane, Alberta
Better than new!! This Luxurious walkout has it all; AIR CONDITIONING, fully landscaped flat yard, FENCED, 2 double gates for RV and/or quad parking, views, and numerous high end upgrades!Come feel the epitome of luxury living in this exquisite estate home, perfectly situated to capture views of the surrounding hills and valleys. The main level is designed to offer an open layout that seamlessly blends elegance and functionality, ideal for both relaxation and entertaining. The living area features elegantly engineered hardwood accentuated by large windows which fill the home in natural light. The inviting family room features a modern fireplace, creating a warm ambiance for cozy gatherings. You can find the heart of the home within the gourmet kitchen, equipped with stainless steel appliances and custom cabinetry with ample counter space. A huge deck overlooking the backyard and valley views complements the kitchen with direct access to the outdoor space, it's an ideal spot for hosting summer BBQs or enjoying quiet evenings under the stars. Upstairs has cozy family room, 2 additional bedrooms, full bathroom, and convenient laundry room. The owners retreat has an exceptional 5-piece ensuite with separate spa-like soaker tub, dual sinks, large shower, and INFLOOR HEAT. The walk through closet has built ins for optimal space.Enjoy the comfort of air conditioning throughout the home, making every season enjoyable.The undeveloped walk out basement is ready for your personalization, perfect for a media room, home gym, or guest room. The property also includes a spacious 3 car garage that is insulated, drywalled, heated, and 220V plug in for RV! Don't miss the opportunity to own this exceptional estate home, that combines luxury, comfort and natural beauty in every detail. (id:60626)
First Place Realty
220 - 83 Mondeo Drive
Toronto, Ontario
Move-in ready, very spacious home, and great location describes this Tridel Built 2 Bedroom,1.5 Bath 3 Level Condo Townhome. Large welcoming foyer that has direct garage access, storage room and double closet, you don't find this much storage in too many condos! The second level features very spacious rooms including gorgeous updated eat-in kitchen with granite counters, crown molding and W/O to terrace balcony. Living/dining combined with hardwood flooring and large windows, convenient 2pc powder and laundry. 2 generously sized bedrooms and main bath complete the 3rd level. Primary bedroom with hardwood flooring and 2 closet areas for all your wardrobe essentials including separate W/I Closet and another double closet. 2nd Bedroom with wall to wall closet allowing room for clothing and additional storage. This complex is well maintained, located in gated community of Dorset Park with an abundance of amenities nearby including, groceries, shopping, delectable dining, schools, transit, hwy access making this a great community place to live. (id:60626)
New Era Real Estate
10520 148 Avenue
Rural Grande Prairie No. 1, Alberta
For more information, please click the "More Information" button. This exceptional home, built in 2023, showcases the highly desired Myron floorplan and is perfectly crafted for modern family life and effortless entertaining. With 5 generously sized bedrooms and 3.5 stylish bathrooms, this fully finished property offers the ideal blend of sophistication and functionality. From the moment you arrive, you're welcomed by a bright, open-concept main floor that features soaring beamed ceilings, large windows that flood the space with natural light, and a gourmet kitchen that will wow any home chef. Highlights include a sprawling center island, chic open shelving, and a spacious walk-in pantry. Your private main floor retreat awaits in the luxurious primary suite, complete with a huge walk-in closet and a spa-like ensuite featuring a soaking tub, dual vanities, and a beautifully tiled shower with double shower heads. Upstairs, two comfortable bedrooms and a full bath offer a peaceful haven for kids or guests. The fully developed basement adds even more living space with two additional bedrooms, a full bathroom, and a spacious family room perfect for entertaining or cozy movie nights. Practical touches like central air conditioning, a heated triple-car garage, main floor laundry, and walk-in closets in four of the five bedrooms make everyday life more convenient and comfortable. The exterior offers curb appeal that is ready for your personal touch, to add to an already appealing front. Have an RV? There is RV parking all the way to the back of the house that allows for your seasonal home. Parking is not an issue with 6 parking spaces between the triple garage and spacious driveway. Living in Whispering Ridge means more than just a beautiful home—it's a lifestyle. Just a short walk from the area's top-rated school, playgrounds, scenic walking trails, and serene ponds, this welcoming community is known for its neighborly spirit, family events, and exciting plans for a futu re high school. Whispering Ridge also offers protection with a fee based patrol service to ensure your family and belongings stay as safe as possible. Don't miss your chance to own this incredible home in a location where families thrive and memories are made. (id:60626)
Easy List Realty
Christensen Acreage
Edenwold Rm No. 158, Saskatchewan
Welcome to this stunning country retreat, where modern convenience meets peaceful rural living. Nestled on 4.48 acres of thoughtfully developed land, this beautifully updated 1,584 sq. ft. four-level split offers tranquility with easy access to Regina, White City, Pilot Butte and the scenic White Butte trails. Built in 1984, this meticulously maintained home features cork & hardwood flooring throughout most living spaces, complemented by natural light pouring through triple-pane windows. The renovated kitchen boasts stainless steel appliances, a gas stovetop, built-in oven with warming drawer, an island, wall pantry, granite and quartz counter tops & backsplash, roll-out drawers. It opens nicely to the dining area. The sunken living room offers a cozy 25,000 BTU gas fireplace—perfect for relaxing evenings. Upstairs, the spacious primary bedroom has Jack & Jill access to the main bathroom, alongside a generous 2nd bedroom, a stylish 3 piece bath & a conveniently located laundry room. The 3rd level offers 2 additional bedrooms (one without a closet), a 2nd bath, a pantry with 2nd fridge, sink & under-cabinet grow lights. A generous side entry foyer provides direct access to the oversized double garage. The fully finished basement features a large L-shaped family room & utility room. Thoughtful upgrades include: high-efficiency furnace (2023), A/C (2021), SOLAR PANEL system (2022), Kinetico water softener and RO system, and central vac (2022). The oversized 30' x 26' garage includes 220-volt power and an inverter for future energy needs. The picturesque acreage features a 946 sq. ft. barn with an insulated tack room, fenced garden and fruit tree area, a large dog pen, horse and hay shelters, and a meadow seeded with wildflowers. The south-facing deck, paving stone patio, pergola, gas BBQ hookup provide endless outdoor enjoyment. Backing onto the White Butte ski trails, this acreage is the perfect blend of comfort, functionality, and natural beauty! A must see property! (id:60626)
Coldwell Banker Local Realty
149 Hotchkiss Way Se
Calgary, Alberta
Welcome to the Ashton, a showhome designed for modern living! Built by Sterling Homes Calgary, this home showcases on-trend, designer-curated interior selections tailored for a custom feel. Featuring a full range of smart home technology, this home includes a programmable thermostat, ring camera doorbell, smart front door lock, smart and motion-activated switches—all seamlessly controlled via an Amazon Alexa touchscreen hub. (id:60626)
Bode Platform Inc.
26 15871 85 Avenue
Surrey, British Columbia
Welcome home to Huckleberry built by highly sought-after Polygon in Fleetwood! This townhome offers one of the best yards in the entire complex! Fully fenced, perfect for BBQ's, kids to play & for dogs. Three good sized bedrooms & two full bathrooms with an open concept main floor layout that has a family room too. Bonus room on the lowest level with two car garage and parking pad for a third vehicle. Freshly painted & ready to move in! Pet & rental friendly strata. Located steps to Fleetwood Village, bus stops, a future SkyTrain station, restaurants, shopping, Walnut Road Elementary & Fleetwood Park Secondary. Reach out today to book a private viewing! OPEN HOUSE Saturday Aug 2 12:00-2:00pm! Special Evening OPEN HOUSE Thursday August 7 5:00-7:00pm! (id:60626)
RE/MAX All Points Realty
40 Herkes Drive
Brampton, Ontario
Welcome to 40 Herkes Drive - A Turn-Key Gem in Brampton's Desirable Fletcher's Valley! Step into this beautifully renovated home where modern elegance meets everyday functionality. This sun-filled residence offers a seamless open-concept layout ideal for family living and entertaining. The home boasts brand-new laminate and ceramic flooring, refinished oak staircase with sleek iron pickets, and fresh paint throughout, giving it a truly move-in-ready feel. The heart of the home-the kitchen-has been completely updated with quartz countertops, stylish cabinetry, and a centre island, perfect for casual dining or entertaining. Upstairs, the spacious primary bedroom features two closets and a spa-inspired 3-piece ensuite-a rare luxury at this price point. The secondary bedrooms are generously sized and share a modern, updated bathroom. Enjoy a low-maintenance backyard with a concrete patio, perfect for BBQs, kids, or pets. The finished basement includes a full bathroom and offers endless possibilities-whether as a future in-law suite, a rec room, or an income-generating rental. Situated just minutes from highly-rated schools, scenic parks and trails, and easy access to Hwy 407 & 401, this home is ideal for growing families, professionals, or savvy investors. (id:60626)
RE/MAX Realty Services Inc.
40 Donomore Drive
Brampton, Ontario
Absolutely Stunning, Immaculate 3 bedroom Freehold Townhouse diagonally across Park. Very close to Mt Pleasant GO Station, School, Park, Recreation Centre, Shopping etc. Ground Floor Rec Room could be used as Den or a room as it has 2 pc ensuite and ground floor also has a standing shower in laundry room area. This home has been kept like a charm and offers an amazing option to First time home buyers looking a place close to public transit. Carpet free home that is ready to move in! (id:60626)
Century 21 Legacy Ltd.
19 12778 66 Avenue
Surrey, British Columbia
CORNER UNIT - 3 bedroom, 2 bathroom town home features a modern open floor plan. 3 bedrooms upstairs with in-suite laundry gives you comfort for the entire family. NEW FLOORING, Roof Done in 2024 & Hot Water Tank in 2021. Spacious kitchen with large formal dining area and living room with gas fireplace. THE BEST LAYOUT WITH WALKOUT PATIO FROM THE KITCHEN FOR A FUNCTIONAL USEFUL BACKYARD SPACE & Private fenced yard perfect for entertaining and barbecues with family and friends. Ample green space, access to parks, recreation and transit, playground. As a bonus, this home also features a double tandem garage and storage area! Call today to view. (id:60626)
RE/MAX City Realty
1402 Centre A Street Ne
Calgary, Alberta
Attention Investors and Builders! Exceptional development opportunity! Prime 50’ x 114’ inner city lot. Sits on a quiet one way street while boasting access to the trans Canada hwy only a block away. Currently has a tenanted bungalow on the property, lease expires July 31. Tenants are willing to stay if buyer allows. 2 beds, 1 bath, detached garage. Seize the potential of this multi-residential property. Optimally located in the vibrant neighbourhood of Crescent Heights. Boasting M-CG zoning, this corner lot presents a unique potential for development, as well as a holding property while generating rental income. The sought-after Crescent Heights community is near downtown, and the demand for rental properties continues to soar. This property is a must see. A dream come true for savvy investors capitalizing on the ongoing development and revitalization in this vibrant area. (id:60626)
Century 21 Masters
85 Gloria Street Street
Kitchener, Ontario
Beautiful 3-year-old spacious 2 Story freehold Townhouse. This townhouse features 3 Bedrooms, 4 Washrooms, with 9' Ceilings on the Main Floor, 9' ceilings in the Finished Basement and 9' high tray ceiling in Master bedroom. The master bedroom has large walk-in closet & 4pc en-suite with stunning freestanding tub & glass shower. The 2nd floor has 3pc main bath conveniently close to 2nd & 3rd bedrooms. The finished basement also offers a full 3Pc Washroom with Standing Shower. Basement space can be used as a 4th Bedroom or Family Room and has lots of storage space in furnace room. Main floor has a Modern and spacious open concept kitchen with Upgraded Kitchen cabinets and Quartz Countertop. The kitchen also features a Pantry, with double sink and upgraded top of the line Samsung Appliances. The home also features an Electric Fireplace in the great room, sliding patio doors with access to the back yard and access to the garage from the Mud Room. The whole home is outfitted with Zebra Blinds on all windows, Oak Stairs & open to below landing area 2nd floor. This home is steps away from a large park & conveniently located walking distance to Elementary public and catholic schools and local daycare. Very Convenient Location close to 401, and also walking distance to Longo's plaza, McDonalds, Tim Hortons, Burger King, Scotia bank, RBC and many more businesses, Full of Natural Light and Very Spacious 1986 sq ft including 380 Sq Ft basement. Closing can be completed any time in September. Seller Is related to Listing agent, required disclosure. (id:60626)
Century 21 People's Choice Realty Inc. Brokerage
9 Sycamore Drive
Tillsonburg, Ontario
Introducing The Oxford Model this stunning custom bungalow featuring 2,442 sq. ft. of total\r\nliving space, situated on a generous 52' lot in Tillsonburg's prestigious new home\r\ncommunity. This is being built by a prestigious New home builder Trevalli Homes. You'll\r\nlove the inviting covered front porch. Inside, the main floor boasts 9' ceilings, pot lights, and\r\nbeautiful hardwood flooring throughout the kitchen, great room, dinette, and hallway,\r\ncomplemented by striking 12" x 24" porcelain tiles in the front hall, bathrooms, and\r\nmudroom. The gourmet kitchen is a chefs delight, featuring an island, granite countertops,\r\nand soft-close drawers. Both the main bath and ensuite offer elegant granite countertops,\r\nwith the ensuite also showcasing a sleek frameless glass shower door. The standout\r\nfeature is the finished basement, offering a generous rec room, an extra bathroom, and two\r\nbedrooms perfect for guests or family. This meticulously designed home is attractively\r\npriced, so seize your chance to make it yours before its too late! (id:60626)
Century 21 Heritage House Ltd Brokerage
178 Hunter Way
Brantford, Ontario
Stunning and Modern! This beautifully designed two-story, 4-bedroom home in the prestigious Empire South community offers luxurious living. It features Laminate flooring, stylish kitchen tiles, high-end appliances, and elegant pot lights. The professionally landscaped backyard boasts a tiered patio with a hot tub-perfect for entertaining. The spacious primary bedroom includes a lavish Ensuite for ultimate comfort. Conveniently located near top-rated schools, shopping, entertainment, scenic nature areas, and public transit. No carpet throughout and highlighted by a gorgeous natural oak staircase. Hot water tank & Water softener Owned. (id:60626)
Homelife Silvercity Realty Inc.
105 Vanrooy Trail
Waterford, Ontario
Welcome to Modern Comfort in Waterford! Step into this beautifully crafted two-bedroom 1460 square foot bungalow, proudly built by the reputable Dixon Homes Inc. Designed with both elegance and functionality in mind, this home features a modern open concept layout that blends everyday living with effortless entertaining. From the moment you arrive, the full brick exterior and double car garage set a tone of timeless curb appeal. Inside, 9-foot ceilings elevate the sense of space and light, while luxury vinyl flooring offers style and low-maintenance living throughout the main floor. The kitchen is the heart of the home, complete with quartz countertops that continue into both bathrooms for a cohesive, upscale finish. The primary bedroom serves as a private retreat, boasting a walk-in closet and a spa-like three-piece ensuite with dual sinks. The main bathroom has the additional convenience of a bath/shower set-up and the laundry room is conveniently located on the main floor. Additional features include: covered rear deck perfect for relaxing or entertaining, Sliding glass doors leading to the deck area, paved driveway with space for two additional vehicles, fully sodded yard for move-in-ready landscape, 9’ high basement with potential for custom finishing, and exterior entrance directly to the basement. But the home itself is just the beginning. Located in the charming town of Waterford, you’ll enjoy the serenity of small-town living with the convenience of nearby urban amenities. Waterford is surrounded by natural beauty and is only a short drive from Ontario’s South Coast—including Port Dover, Turkey Point, Long Point, and more. This impressive home offers modern comfort, thoughtful upgrades, and exceptional value—all in a location where community, convenience, and nature meet. Don’t miss your chance to call this beautiful property home. (id:60626)
Pay It Forward Realty
1110 Connelly Co Sw
Edmonton, Alberta
Welcome to 1110 Connelly Court SW situated the highly sought after Callaghan community. This 2,537 sq. ft. two-storey by Homes by Avi sits on a massive pie lot in a quiet cul-de-sac. The main floor features an open layout with a three-sided fireplace dividing the living and dining areas, plus a bedroom with its own full ensuite—perfect for guests or extended family. The kitchen offers granite counters and high-end cabinetry. Upstairs, vaulted ceilings, upper laundry, and two large bedrooms each with a private ensuite, including one with a fireplace and a five-piece bath and air jet soaker tub complimented by a double tiled shower. A bonus room, supported by a steel beam, adds extra living space. The partially finished basement includes a fourth bedroom, a fourth full bath, and room to develop. Additional features include A/C, water softener, in-ground sprinklers, 150 amp service, and a double attached garage. Quick access to the Henday and major amenities. Ideal for multi-generational living. (id:60626)
RE/MAX Real Estate
10 Westminster Circle
Barrie, Ontario
Top 5 Reasons You Will Love This Home: 1) This beautifully maintained all-brick ranch bungalow pairs refined finishes with 9' ceilings and thoughtful upgrades throughout, offering a stylish yet effortlessly livable space 2) Placed on a quiet, desirable street in a well-regarded neighbourhood, the home enjoys a peaceful setting with quick access to top schools, shopping, and daily essentials 3) From the inviting front entry and upgraded stone walkway to the covered porch and manicured landscaping, every exterior detail reflects pride of ownership and lasting curb appeal 4) The bright and spacious basement adds incredible flexibility, featuring a welcoming family room, a private bedroom with a semi-ensuite, and a generous office space perfect for remote work or weekend creativity 5) With two walk-in closets in the primary suite, a large kitchen pantry, multiple basement storage areas, and a garage mezzanine, this home presents outstanding organization for a clean, clutter-free lifestyle. 1,507 above grade sq.ft. plus a finished basement. Visit our website for more detailed information. (id:60626)
Faris Team Real Estate Brokerage
1911 Ormsbee Road
South Frontenac, Ontario
Are you living in the suburbs and tired of seeing all your neighbors sitting on their decks just over your rear fence twenty feet away? Is your street lined with cars every night when you come home from work that you need to take turns pulling around just to get to your driveway? This could be your opportunity to make that change to your lifestyle. Just 15 minutes north of Kingston you will find a home surrounded by nature. 1911 Ormsbee Road is ready for a new family to enjoy this escape from all the hustle and bustle of city life. When you enter this raised bungalow, you will be greeted by a large living room and wood burning fireplace, a formal dining area and kitchen with access to your oversized rear deck. You will also find 3 bedrooms and a 4-piece bathroom on this floor. Downstairs you will find 2 additional bedrooms and an office space that could easily function as a 6th bedroom for any families needing the space. This level also includes a second full bathroom, laundry room, walk up to the driveway on one end, and a walk out to the other. For those that are looking to enjoy every aspect of nature, you will also find an oversized, detached, 2 car garage (fully insulated), an above ground pool, and an outbuilding located halfway through the lot from the home and your waterfront dock giving access to Dog Lake ad the Rideau waterway. All of this sits on just under 5 acres of land! Don't miss your chance to own a family home on the Rideau for well under a million dollars! (id:60626)
Royal LePage Proalliance Realty
334 Queens Avenue
London East, Ontario
This property is a well-established licensed Informal Residential Care Facility located at the corner of Queens Avenue and Waterloo Street in the heart of central London. Operating as Thomcare, this charming 2-storey red brick dwelling features 10 bedrooms offering single and double occupancy, currently accommodating 16 residents each paying $1,050 per month. With a full kitchen, 3 bathrooms, and ample living space, this property offers both comfort and convenience. Boulevard parking for 5 vehicles. Generating an impressive Net Operating Income (NOI) of $95,881.00, Thomcare is fully managed with on-site staff, allowing for a hands-off investment. The property can easily be adapted for student housing or as a room rental property. Zoned DA2, this property has great flexibility for future use. Don't miss this rare opportunity to acquire a solid income-generating asset in a prime downtown location. (id:60626)
A Team London
7714 Clendenning Street
Niagara Falls, Ontario
Welcome to 7714 Clendenning Street! Prominently situated on a corner lot, this 4+1 bedroom, 5 bathroom home is located in a prestigious neighbourhood in close proximity to the most renowned attractions of Niagara Falls. Step inside to find a large main floor office, formal dining area with built-in coffee bar, a massive living room filled with natural light, a large eat-in kitchen with a nice sized pantry and a laundry/mud room that even includes a dog was station. Travel upstairs to find a loft/family room, 2 large front bedrooms connected by a 5 piece Jack & Jill style ensuite bathroom, another bedroom with a private 3 piece ensuite bathroom and the grand primary bedroom that includes 2 spacious walk-in closets and it's own private 5 piece ensuite bathroom. The basement has been finished to include a kitchen, 3 piece bathroom, rec room, 5th bedroom, and an additional office/studio space. The full fenced backyard offers plenty of lawn for the kids to enjoy while you are relaxing on the large partially covered deck. The attached 2 car garage & double concrete driveway offer plenty of parking for family and friends. Easy access to all amenities and less than a 10 minute drive to the QEW. Being sold under Power of Sale - Seller makes no representations or warranties of any kind. (id:60626)
Royal LePage NRC Realty
15sr405 Severn River Shore
Muskoka Lakes, Ontario
Wow! This wonderful, prime location, sought after Wood Bay property on the Trent Severn Waterway offers big boating with not 1 but 2 cottages that will work for the whole family and friends! These lovely cottages are accessed by boat only (no road) and features room for 11 people comfortably. The main cottage features 2 bedrooms, 3PC bathroom, main floor laundry and a large mudroom that can fit an additional bed, kitchen, dining area overlooking the water with an amazing million dollar view and a walk-out from the living room! Enjoy the woodstove on cooler mornings and your coffee or a glass of wine while watching the amazing sunsets! The second cottage features enough beds for seven, open concept kitchen / dining / living with a walk-out to the deck, 3PC bathroom and a foyer with some storage. A generator panel, 2 boat houses with boat lifts and a large detached shop / storage building make cottage life easier, with deep water swimming off the dock as an added bonus! The owners have enjoyed this property with their kids, family and friends for years year-round with access via OFSC Trail 10 running right by the cottage. This truly is a must see property to appreciate all it has to offer! Call today to book your personal viewing! (id:60626)
RE/MAX Georgian Bay Realty Ltd
1207 Summerside Dr Sw
Edmonton, Alberta
Custom-Built Executive 2 STOREY Masterpiece in Summerside, Burke Perry home Offers elegance, and magnificent living spaces. Main Floor has High Ceilings, Large living space with its warm open floor plan is imbued with natural light with a 3-Tiered Fireplace. The Chef’s kitchen is outstanding from every angle, showcases tasteful finishes such as quartz counters, custom cabinetry, Huge island, Stainless Steel Appliance’s. At the rear of the home overlooking the MASSIVE 11,668 SQFT Pie Shaped Lot, with private lake access and dock, one of the biggest backyards in area. well landscaped yard are two fabulous maintenance free Deck. Upper Level Feature’s 3 bedrooms, 2 Full Bathrooms and a Large Bonus Room. The Master retreat showcases a luxurious 5 piece ensuite, soaker tub, a 3-Tiered Fireplace. his and her sinks & walk-in closet. The 2 more bedrooms and a Full bathroom. The Basement Boasts a Bedroom and Full Bathroom. Oversized double garage has hot and cold water, floor drain, and gas hook up. (id:60626)
RE/MAX Excellence
4302 13750 100 Avenue
Surrey, British Columbia
BEST LOCATION,WELL MAINTAINED,OWNER OCCUPIED.BIG 366 SQ FEET OF OPEN BALCONY Walking distance to Skytrain station, doorsteps connection to different kinds of public amenities in Central Surrey. The location is a thriving hub with convenience services and great restaurants. Unbeatable beautiful view with a huge 270 degree corner balcony, facing SOUTH EAST which boast nature light in any weather. Enjoys both city view and mountain view at the same time without blocking in a long run future. 3 bedrooms 2 bathrooms with hotel style services and amenities including 24 hrs concierge, pool, gym, tennis court, lounge, gardens and media room etc.A MUST SEE. (id:60626)
Sutton Group-Alliance R.e.s.
161 Raftis Street
Arthur, Ontario
Welcome to Arthur's up scale sub division. This 4 bedroom, 4 bathroom, large kitchen with island and sliding door, second floor laundry with sink, neutral colors, and much more. The open basement is waiting for your personal touch and decorating. Book your personal showing today with a realtor. Property being sold AS IS (id:60626)
Peak Realty Ltd.
102 Poplar Avenue
Acton, Ontario
Calling all first time buyers, young families, and down-sizers! 102 Poplar sits on a coveted cul de sac in the heart of Acton, just 15 minutes from highway 401 and a 2 minute walk to the Go Train. This property features high end finishes both inside and out. Step inside to a gorgeous open concept main floor with high end hardwood throughout. The kitchen features stainless steel appliances, a beautiful island and coffee bar, as well as a large dining space; ideal for hanging out with your family or hosting larger gatherings. Moving back to the rear of the main floor you have an inviting family space, perfect for lazing in front of the tv or watching the kids play in the yard through the double sliding doors. The backyard features a large composite deck, with a beautiful pergola covering the BBQ and eating space. The large yard features a kids play set and a cute swing; this place is perfectly set up for weekend cookouts! The large 13x23ft detached garage is perfect for a vehicle and tools/storage, or perhaps a golf simulator for the enthusiast. If you have never been to Acton, it is certainly worth the drive if you live here! A 5 minute walk downtown will greet you with very friendly people, shops, restaurants, and more pizza places than you have Fridays for. Don't miss your opportunity to call this beautiful property your home - book your private viewing today. (id:60626)
Royal LePage Crown Realty Services
1010 Central Park Boulevard N
Oshawa, Ontario
Discover your ideal home in this highly sought-after neighbourhood! This stunning detached 2-storey property boasts an impressive oversized lot, offering an expansive backyard perfect for outdoor gatherings, playtime, or simply relaxing in your private oasis. Inside, you'll find a bright and spacious layout with 4 generously sized bedrooms, each providing ample natural light and comfort. With ample parking space for up to 8 cars, parking is never a concern. Enjoy the serene atmosphere of the sunroom, ideal for morning coffee or an afternoon read. The home is conveniently located near all shopping and amenities, making it easy to enjoy everything the area has to offer. Its close proximity to Durham College/Ontario Teach University, shopping, and entertainment makes this home a must-see! Don't miss out on this exceptional property. Recently painted throughout and landscaped, ensuring a fresh, modern look both inside and out. The front porch is elegantly finished with stucco, adding to the home's curb appeal. (id:60626)
RE/MAX Metropolis Realty
2396 Terrace Place
Blind Bay, British Columbia
Private, Spacious Home in Blind Bay – First Time on Market! Tucked among mature trees, on a corner lot of a small Cul-De-Sac sits this 5-bed, 3-bath home (or 4 beds + den) which offers a bright, open-concept layout with oversized windows and bamboo flooring throughout. Enjoy mountain views and the partial lake views with the recent tree topping. The kitchen features a large island, hickory cabinetry, and ample counter & cupboard space. Laundry with added storage is just off the kitchen and back entrance. The primary bedroom includes a walk-in closet and a spacious en-suite with walk-in shower and soaker tub. Two additional bedrooms and a full bath complete the main floor. The fully finished lower level offers a welcoming foyer, family room, 2 oversized bedrooms, a full bath, and generous storage space/utility room. Dual-level driveway access adds convenience—you can enter from the lower level or main level – drive in one way and out another. Another thing you will appreciate about this home is when you are enjoying the views you are not looking over neighboring homes at the same time. Located just minutes from Blind Bay’s top amenities including the lake, golf, beaches, shopping, dining, and trails. (id:60626)
RE/MAX Shuswap Realty
1414 Harold Road
Stirling-Rawdon, Ontario
Turn the key to your next dream, at 1414 Harold Rd. This newly constructed 3 bedroom, 2 bath custom designed home offers approx 1799 sq ft and is designed to impress! Superior quality throughout. Covered front porch enters into spacious foyer. Oversized great room gives rustic chic character featuring a fireplace surrounded in stone, crafted beam mantle with shiplap to soaring vaulted ceiling. Stunning kitchen is thoughtfully designed with an abundance of cabinets, under mounted stainless steel sink, completed pantry, the island everyone desires, all with quartz counters. Dining area with patio access to 20' x 9'10" covered porch giving elevated views of rear yard. Primary bedroom with coffered ceiling, walk-in closet and gorgeous 3pc ensuite with shower, tiled walls, glass doors. Two additional bedrooms and 4pc bathroom. Completing the main level is the ultimate laundry/mudroom to keep your family organized. Triple car 30'x20' garage with inside entry to main and lower levels. Lower level awaits your finishes, in-law suite easily accommodated. Efficient and economical heating with upgraded insulation. Tarion warranty included. Central location between Campbellford (14 min) & Stirling (16 min). Each town has many amenities to offer. (id:60626)
RE/MAX Quinte Ltd.
151 Carroll Crescent
Cobourg, Ontario
Nestled on a quiet street in one of Cobourg's most desirable east-end communities, this beautifully maintained all-brick two-storey home offers timeless appeal, modern comfort, and a peaceful sense of privacy - the perfect place to settle in and make lasting memories. From the moment you arrive, you're welcomed by lush, manicured gardens and a charming covered front porch - the perfect spot to savour your morning coffee or unwind with a book in the evening. Inside, the home features a bright and inviting open-concept living and dining area filled with natural light from large picture windows, creating a warm and welcoming space for everyday living or entertaining. The kitchen is both functional and full of charm, offering ample cabinetry and counter space - perfect for preparing family meals or baking with loved ones. Upstairs, you'll find three generously sized bedrooms, each thoughtfully designed with comfort and storage in mind, along with a beautifully updated 4-piece bathroom featuring a deep soaker tub - a serene space to relax and recharge at the end of the day. The finished basement offers even more living space, complete with a cozy gas fireplace - ideal for movie nights, family game time, or simply curling up with a blanket. A separate laundry and utility area adds convenience and additional storage. Step outside to discover your own private retreat. The backyard, a peaceful haven surrounded by mature trees and vibrant perennials, includes a retractable awning for sunny afternoons and your very own greenhouse - a dream for gardeners and nature lovers alike. Located just minutes from Cobourg's picturesque beach, marina, top-rated schools, hospital, parks, and everyday amenities, this home perfectly blends small-town charm with modern convenience.This is more than just a house, its a home that welcomes you the moment you walk in. Come and experience it for yourself. (id:60626)
The Nook Realty Inc.
3460 Twenty Mile Road
West Lincoln, Ontario
Uncover the incredible potential of this charming two-storey country home, nestled on a picturesque 1.3-acre lot. Built in the 1800s, this 2,800 square foot property is brimming with character and awaits your personal touch. The spacious main floor includes two living rooms, a dining room, an eat-in kitchen, and a den, providing ample space for the whole family. Upstairs, you'll find four generously sized bedrooms. This home offers a fantastic opportunity to restore and rejuvenate a beautiful country retreat. Enjoy the tranquility of rural living while being just 6 minutes from Vineland, with nearby wineries, golf courses, campgrounds, and Balls Falls Conservation Area. (id:60626)
Bosley Real Estate Ltd.
2286 Flos Ten Road E
Springwater, Ontario
Welcome to 2286 Flos Road Ten in Springwater. This single story 3 bedroom home is situated on 4.46 beautiful acres. Perfect for those who love a hobby farm. Enjoy a large 30 X 40 soft top heated shop used to store your toys or to work on your vehicles. The home rests in the middle of 2 cleared acres enhanced with a circular driveway and a large backyard to enjoy fires sports. You can be one with nature in the wooded forest behind you while drinking your coffee on the newly built 8x12 deck. Your vision can come to life on this private property enhancing the home to fit your style. A quick commute to Barrie, Mount Saint Louis, Horseshoe Valley, Orr Lake, and more. (id:60626)
Century 21 B.j. Roth Realty Ltd.
359 Harmony Ridge Road
Harmony, Nova Scotia
This architecturally designed impressive 2 Storey home is available and ready for a new owner. Set well off the road and on a 7.36 Acre Lot, this one-of-a-kind property is supremely private and a complete escape from the hustle and bustle of city life. This entire home exudes class and style, there is an abundance of unique design features making sure this property stands out from the rest. Enter the Foyer and immediately you are impressed by the openness and amount of natural light. The main hub of the home is the huge, vaulted Living Room with both floor to ceiling windows and Field Stone fireplace, plus a unique brick floor. The area is overlooked by a balcony in the Library area and a Juliet Balcony off the Primary Suite. To one side of the Living Rm is the Dining Nook & Kitchen which features a huge island and cupboard space to make any chef smile. The Formal Dining Rm is handy to the Kitchen and an amazing Coffee Bar is built into the rear of the Living Rm Fireplace. The other side of the home features an office with Fireplace for the high-flying business tycoon, bright, cozy, and practical, this will make you want to be at the office. A Mud Rm leads to a triple car garage. Upstairs is equally impressive with 3 Large Bdrms including a Primary Suite with walk-in closet and a Spa like ensuite with jacuzzi tub and stand-alone shower. Want your own oasis? The Primary Suite has its own private deck for coffee overlooking the estate. The updated Basement will not disappoint and features the following Rec Rm, Den/Office, Family Rm (Currently a guest bdrm with no window), Gym Rm, Utility Rms and Half Bath. Connected to the house via a breezeway is a One Bdrm, One Bath, In-law Suite complete with its own single car garage, Living, Kit & D/R. The Grounds are stunningly serene, and the silence is only broken by the family enjoying the inground pool or Gazebo. The home enjoys 5 ductless heat pumps and freshly finished flooring on the main level. This is a must see hom (id:60626)
Century 21 Trident Realty Ltd.
227 Rose Abbey Drive
Kingston, Ontario
Welcome to 227 Rose Abbey Drive, a beautifully crafted custom Sobella home offering 3+1 bedrooms and 3.5 baths in the highly sought-after Greenwood Park community. Perfectly situated close to schools, amenities, CFB Kingston, and the vibrant downtown core, this property delivers both convenience and comfort. Step inside to soaring 9-foot ceilings and an airy, open-concept layout. The spacious living and dining areas feature gleaming hardwood floors, while the gourmet kitchen impresses with stainless steel appliances, a stylish tile backsplash, a generous center island with breakfast bar, and a huge walk-in pantry. A walk-out to the backyard, powder room, and welcoming foyer with a walk-in closet complete the main level. Upstairs, the primary suite offers double closets and a luxurious 5-piece ensuite with dual vanities and a deep soaker tub. Two additional bedrooms are generously sized and share a well-appointed 4-piece bathroom. A convenient second-floor laundry room provides ample storage and space for drying. The fully finished lower level includes a bright family room, a fourth bedroom with oversized windows, and a 3-piece ensuite perfect for guests or a private office. Outside, enjoy a large deck ideal for entertaining, plus a yard with space for kids, pets, or gardening. A double car garage with inside entry and a double-wide driveway complete this exceptional home. A home you'll fall in love with the moment you arrive - come see it for yourself! (id:60626)
Sutton Group-Masters Realty Inc.
837 Upper Ottawa Street
Hamilton, Ontario
Welcome to 837 Upper Ottawa Street, Hamilton, ON!Beautifully renovated 1938 S.Feet detached 4-level backsplit is move-in ready and located in the heart of Hamiltons desirable Lisgar neighbourhood. Exceptionally clean and freshly painted, this home features 3+1 spacious bedrooms and 2 full bathrooms, offering both comfort and versatility with excellent income or in-law suite potential.Enjoy a modern layout with numerous stylish upgrades, including gleaming hardwood floors, a contemporary kitchen with crown moulding, upgraded lighting fixtures, California shutters, brand new zebra blinds, and a cozy gas fireplace. The home is equipped with high-efficiency appliances and a variable-speed ECM gas furnace with a heat pump AC, complete with a programmable climate controllerproviding year-round comfort and energy savings. The roof has been refreshed with durable fiberglass shingles.The main level offers an open-concept living and dining space with large windows, premium flooring, and a tasteful tile backsplash. Upstairs, youll find three bright bedrooms and an upgraded full bathroom.The lower level boasts a separate side entrance, a large family room, a second full bathroom, and an additional bedroomperfect for extended family or potential rental income.A clean, dry basement provides additional storage or future customization opportunities. The attached 16 ft garage comfortably fits one vehicle and includes extra space for storage, or workshop. The private, fully fenced backyard features wrap-around concrete and large shade, ideal for relaxing or entertaining.Ample parking is available with a driveway that accommodates up to four vehicles.Located in a well-established, family-friendly neighbourhood, this home is close to public transit, major amenities, shopping centres, banks, restaurants, parks, and recreational facilities. Easy access to the Lincoln Alexander Parkway.Ideal for families, first-time homebuyers, or investors seeking a turnkey property. (id:60626)
Royal LePage Real Estate Services Ltd.
7936 Eagle Crescent
Mission, British Columbia
Remarkable Rancher on huge lot, with room for boat and RV parking, in central Mission! New roof in 2021! This home has double paned windows and copper wiring (upgraded and replaced!) Great floor plan with large rooms. Huge, private 9,984 sqft lot featuring a 'fenced-for-Fido' yard out front. Close to transit, hospital, schools, rec centre, parks, and quick, easy access to Highway 7, shops, banks, and restaurants. Great home with massive land value. Perfect for downsizers or first time buyers, this home is priced below assessed value, so don't miss out! (id:60626)
Lighthouse Realty Ltd.
2485 Paulsen Place
Kamloops, British Columbia
Welcome to 2485 Paulsen Place, a charming 5-bedroom, 3-bathroom home located at the end of a quiet cul-de-sac in the heart of Brocklehurst. With nearly 3000 sq. ft. of living space, this well appointed property offers plenty of room for a growing family. Inside, you’ll find a cozy, well-laid-out kitchen with ample cabinetry, leading into separate dining and living areas. The home offers 5 spacious bedrooms, including a primary with an ensuite, plus extra storage and living areas throughout. Outside, the extra-large driveway provides for RV parking and ample space for multiple vehicles. The large detached shop is ideal for automotive enthusiasts, and has a separate workshop area, and the large fenced yard features two sheds, perfect for outdoor equipment or additional storage. Located just two blocks from Brock Pool & Rec Centre, this home is in a family-friendly neighborhood with schools and parks. Enjoy the convenience of a quiet street while being close to all amenities. Don't let this one get away! Call to schedule your private viewing today! (id:60626)
Exp Realty (Kamloops)
12917 Spratt Road
Mission, British Columbia
LOOKING FOR PEACE AND TRANQUILITY? Welcome to this RUSTIC, PARK-LIKE 4.6 ACRES NESTLED AMONGST MAJESTIC CEDAR TREES. THIS FORESTED PROPERTY HAS 322 Ft Frontage. DO NOT WALK PROPERTY WITHOUT AN APPOINTMENT. (Property Sold "As is, Where is") ( Listed Below Assessed Value) (id:60626)
Macdonald Realty
196 Maurice
Dieppe, New Brunswick
*** PRIVATE TREED BACKYARD WITH CREEK // NATURAL GAS // WOOD FIREPLACE // TOP FLOOR HAS 4 BEDROOMS PLUS LOFT // WALKOUT BASEMENT // TRIPLE CAR GARAGE *** Welcome to 196 Maurice, this CUSTOM DESIGNED AND BUILT, original owner home in the desirable Fox Creek Golf Community features a spacious main floor, 4 bedrooms plus loft on the second floor and a partially finished walkout basement. The main floor boasts hardwood and ceramic throughout, BUILT-IN CEILING SPEAKERS, welcoming entry, kitchen with ISLAND, CORIAN-EDGE ON COUNTERS, NATURAL GAS COOKTOP, and NICE APPLIANCES, living room featuring a WOOD-BURNING FIREPLACE, nice dining area, CONVENIENT OFFICE, 2pc bath, and mudroom with laundry off the garage entrance. The top level offers primary suite with WALK-IN CLOSET and 4pc ENSUITE with sunken soaker tub, 3 additional bedrooms, HUGE LOFT, and 2 MORE 4pc BATHROOMS!! The WALKOUT BASEMENT is not completely finished but is drywalled and painted (no floor and no ceiling), and has a nice layout with family room, 5th egress bedroom, finished 4pc bathroom, and storage/mechanical room. IN-FLOOR HEATING in basement, garage, and all tiled areas except main floor 2pc bath. Outside, enjoy a LARGE DECK, NATURAL GAS BBQ, WOODED BACKYARD with CREEK, treehouse, and RV PARKING WITH PLUG. A triple attached garage (double door but 3rd bay), central vacuum, wired internet throughout, air exchanger, and efficient and updated 3-ZONE HEAT PUMP with NATURAL GAS FURNACE round out this exceptional home. (id:60626)
Creativ Realty
2 Kidd Avenue
Grimsby, Ontario
CHARMING CHARACTER HOME IN THE HEART OF GRIMSBY … Nestled on a quiet street just steps from all that downtown Grimsby has to offer, 2 Kidd Avenue is a beautifully maintained, detached 2283 sq ft, 2-storey home blending classic charm with thoughtful modern updates. Situated on a mature, landscaped lot with exceptional privacy, this home features a detached garage, multiple sheds, and a FULLY FENCED, beautifully landscaped yard - complete with a brand-new deck. Step inside through the welcoming front foyer and immediately notice the gleaming, REFINISHED HARDWOOD FLOORS (2024) and timeless character trim throughout. The open-concept living and dining area is warm and inviting, featuring a gas fireplace with stone surround and a stylish shiplap accent wall. A separate sitting room offers direct access to the backyard and serves as a cozy retreat or home office space. The updated kitchen is both functional and stylish, showcasing new cabinetry, reclaimed wood countertops, and luxury vinyl plank flooring. Just off the kitchen is a charming SOLARIUM, perfect for a quiet morning coffee or reading nook. The main floor also includes a fully RENOVATED 3-pc bath with laundry (electric heat) and convenient access to the side entrance and breezeway that connects to the detached garage. UPSTAIRS, the second level features four bedrooms, all with hardwood flooring, and a 4-pc bathroom with HEATED FLOORS. One of the bedrooms includes access to a WALK-UP ATTIC, providing POTENTIAL for future expansion or storage. With its mature trees, private setting, and thoughtful updates, this home is ideal for families, professionals, or anyone who appreciates character, space, and a convenient location. Just steps to shopping, dining, Grimsby Tennis Club, schools, and quick highway access. Don’t miss the opportunity to own a true Grimsby gem that blends historic charm with modern touches, both inside and out. CLICK ON MULTIMEDIA for virtual tour, floor plans & more. (id:60626)
RE/MAX Escarpment Realty Inc.
483 Northlake Drive
Waterloo, Ontario
Welcome to 483 Northlake Drive, An ideal family home in one of Waterloos most established and welcoming neighbourhoods. This spacious 4-level, back-split offers over 2,700+ Sq Ft of living space, with room for everyone to spread out and enjoy. The main level features a large foyer, bright living room, formal dining area, and a generous eat-in kitchen with plenty of storage and prep space. On the upper level, you'll find three well-sized bedrooms, including a spacious primary, and a full 4-piece bathroom. The lower level boasts a massive family room perfect for movie nights or play space while the basement adds even more functionality with a large recreation room, second full bathroom, laundry, cold room, and storage. Outside, enjoy a private, fully fenced backyard with a garden shed and space to relax, garden, or play. This home has been very well kept, carefully maintained, and is truly move-in ready. Located on a quiet street close to great schools, trails, shopping, and transit, this is a wonderful opportunity to settle into a home that offers comfort, convenience, and long-term value. Book a showing today! (id:60626)
Real Broker Ontario Ltd.
25 - 124 North Centre Road
London North, Ontario
Welcome to 25-124 North Centre in the private enclave of Woodland Trails in North London! This executive detached 3 bedroom bungaloft unit features a main floor bedroom just off the foyer which could also double as a den/office for people working from home. Stepping into the open concept great room, you will be impressed with the large kitchen with maple cabinets provides plenty of storage & counterspace, included under counter valance lighting & pot lights throughout. The Great room includes hardwood flooring, 18 foot vaulted ceilings with gasfireplace and mantle, and a beautiful 4 ft octagonal window over the fireplace, three doors with large glass panels letall the sun through making this a great room to entertain with easy access to the large deck for having BBQ's with friends & family. The spacious primary room has newer carpet (2025), large walk-in closet and 4 piece en-suite. The large upper loft area could be used as a TV room, study or even an additional bedroom as it includes a 3 piece en-suite as well! The lower level includes a large 3rd bedroom, huge rec room, & 2 separate storage areas including a 3 piece bathroom. California Shutters throughout main & upper floor on all windows. Great North end location, walking distance to GoodLife Fitness, Masonville Mall, University Hospital, Western University, restaurants, shops and all major amenities nearby. Double car garage with 2 additional parking spaces on the driveway. Worry free maintenance throughout the year as the grass cutting & snow clearing are always taken care of! Hurry, book your showing today as this unit won't last long! (id:60626)
Streetcity Realty Inc.
54 Lanark Drive
Belleville, Ontario
Welcome to this beautifully maintained 2-storey home nestled on a peaceful cul-de-sac. Offering 4 spacious bedrooms and 4 bathrooms, this home is perfect for families and entertainers alike. The main floor features an inviting open-concept layout, combining the living and dining areas, complete with a garden door leading to a private deck, ideal for indoor-outdoor living. The kitchen is a true highlight, boasting sleek quartz countertops, a stylish tile backsplash, and plenty of cabinetry. Also on the main level, you'll find a bright office or optional fifth bedroom, convenient main floor laundry, and access to the attached double garage. Upstairs, the primary suite includes a generous walk-in closet and a private 4-piece ensuite. Two additional bedrooms offer double closets and share a full bathroom. The fully finished basement expands your living space with a large rec room, an additional bedroom, another 4-piece bath, and abundant storage options. A perfect blend of comfort, functionality, and style, this home is a must-see! (id:60626)
Royal LePage Proalliance Realty

