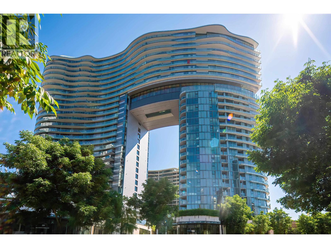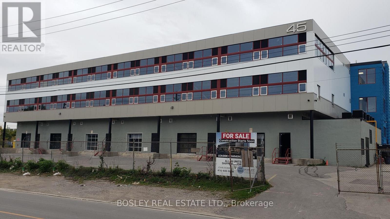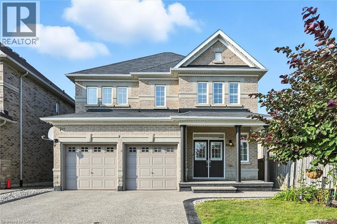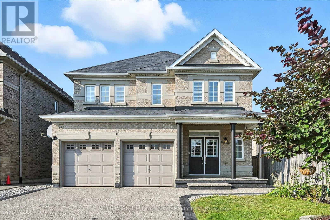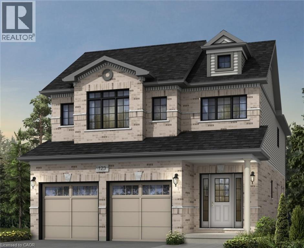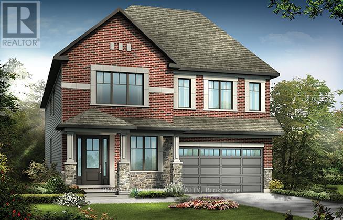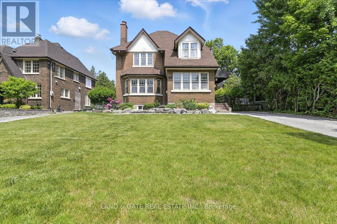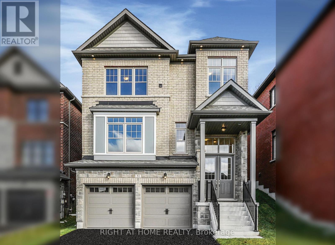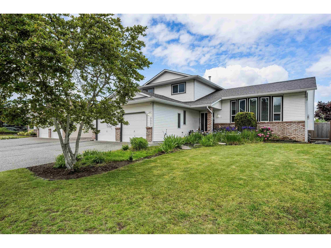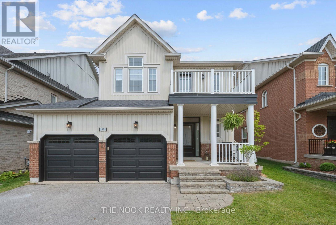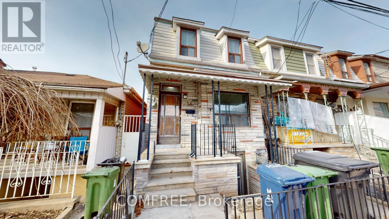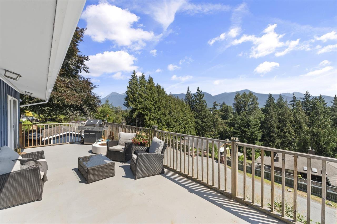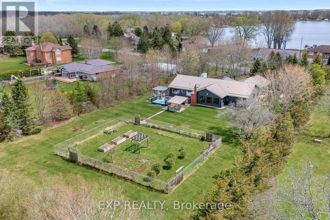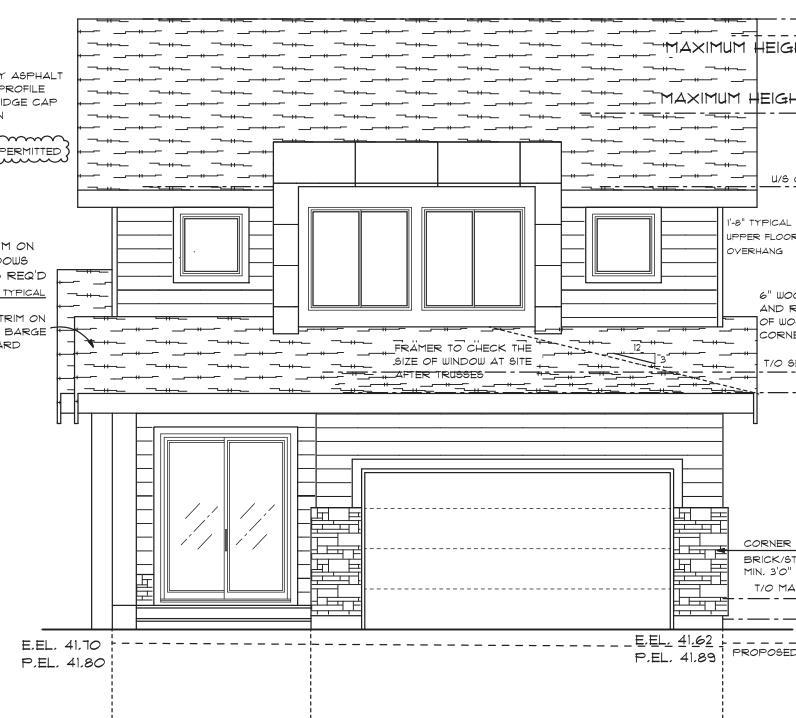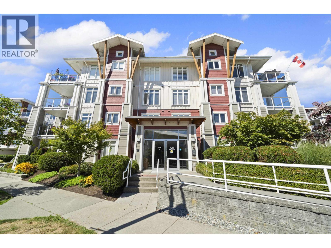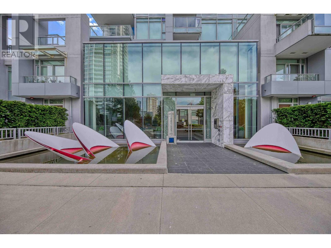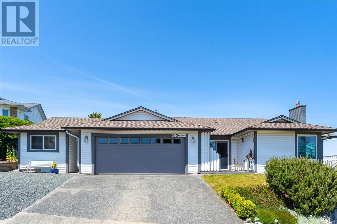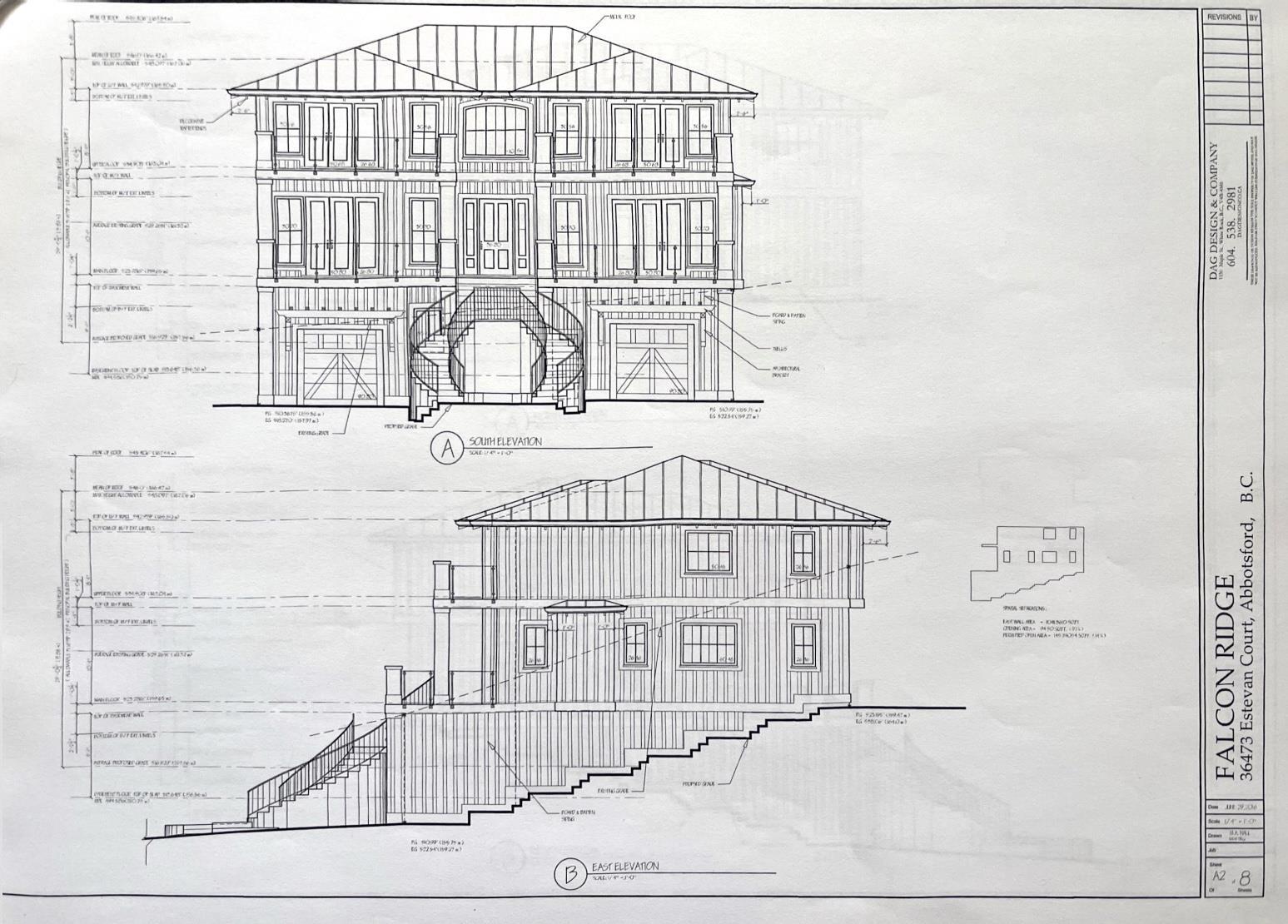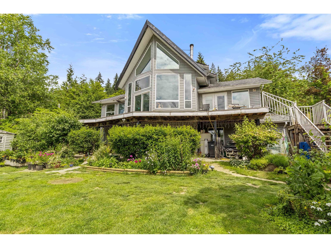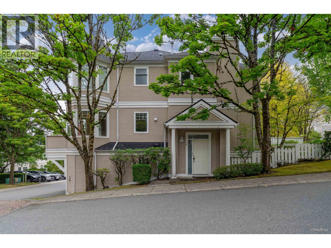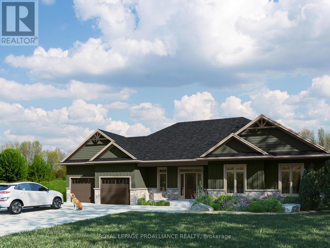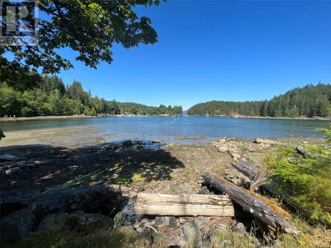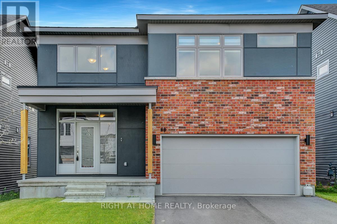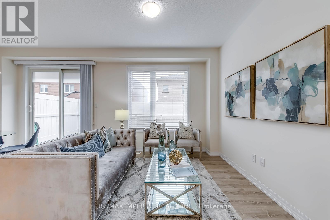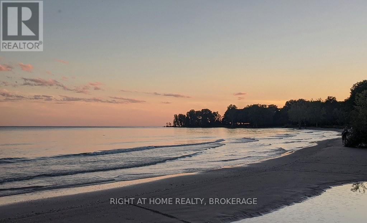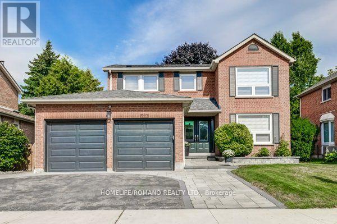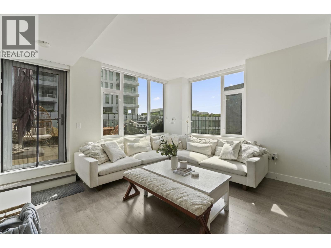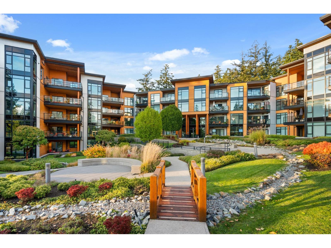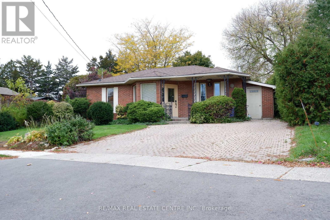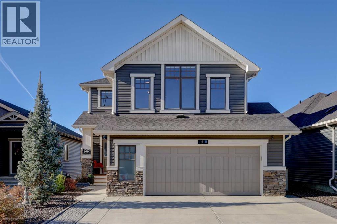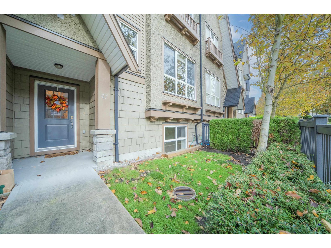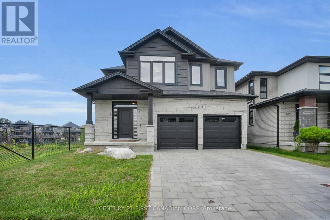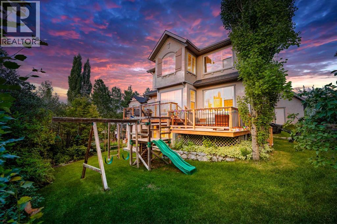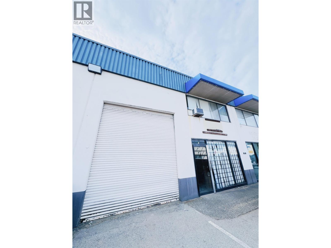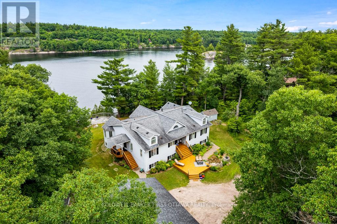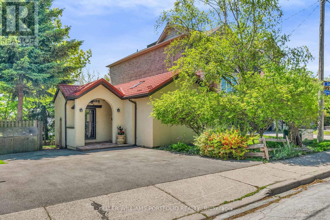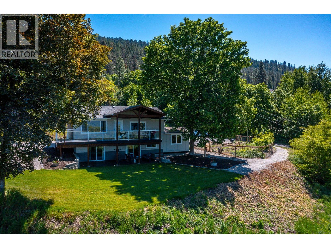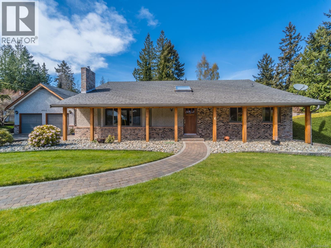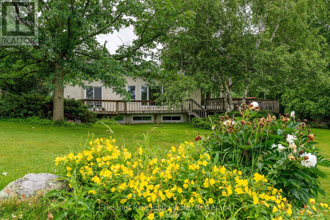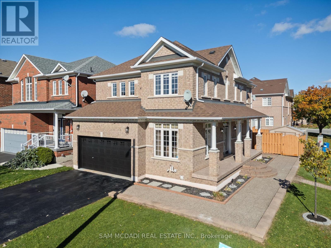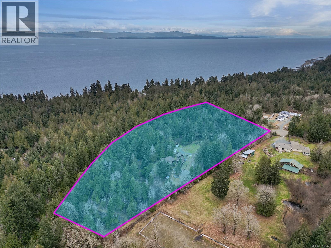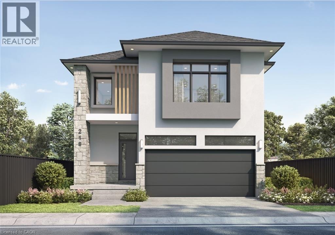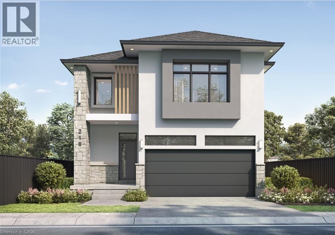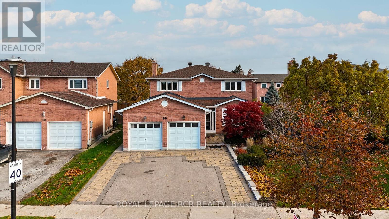174 Timberwalk Trail
Middlesex Centre, Ontario
243 Songbird Lane Model Home is open for viewing by appointment as well as 174 Timberwalk Trail by appt. (This is Lot # 12) Ildertons premiere home builder Marquis Developments is awaiting your custom home build request. We have several new building lots that have just been released in Timberwalk and other communities. Timberwalks final phase is sure to please and situated just minutes north of London in sought after Ilderton close to schools, shopping and all amenities. A country feel surrounded by nature! This home design is approx 2354 sf and featuring 4 bedrooms and 2.5 bathrooms and loaded with beautiful Marquis finishings! Bring us your custom plan or choose one of ours! Pricing is subject to change. (id:60626)
RE/MAX Advantage Sanderson Realty
785 87 Nelson Street
Vancouver, British Columbia
Sophisticated 2-Bedroom + Flex Corner Residence at The Arc. his beautifully crafted 2-bedroom + flex/den, 2-bath corner home showcases panoramic views of False Creek and the Vancouver skyline. The floor plan is intelligently designed with 8´4" ceilings, floor-to-ceiling windows, and separated bedrooms for maximum privacy. The interiors feature air conditioning, laminate flooring throughout, and roller shades for comfort and style. The chef-inspired kitchen is appointed with premium Miele appliances, while the primary suite offers a spa-like ensuite and generous closet space. Residents of The Arc enjoy access to the exclusive Sky Club, complete with the iconic 20th-floor glass-bottom pool. Steps to the Seawall, fine dining, and downtown conveniences (id:60626)
Nu Stream Realty Inc.
219-221 - 45 Industrial Street
Toronto, Ontario
Now ready for fall occupancy! New attractive flex space with open ceiling. Suits; warehouse/manufacturing, office, studio, storage, creative/service uses. Close to Leaside big box amenities and new Laird LRT station. Tax unassessed. Maintenance $2.93/ft/annum. Great location for accessing mid Toronto and downtown. Easy access to DVP and 401 Highways. Accessed by both freight (with exterior loading) and passenger elevator. (id:60626)
Bosley Real Estate Ltd.
167 Alessio Drive
Hamilton, Ontario
Finally! Your wait to get a Spallacci Home in Eden Park is over! Which brings me to the Top 7 Reasons to buy this home! 1. One of the rare models with the deep 32 ft backyard. Combined with the large 40 ft frontage you have plenty of beautifully landscaped space without being a maintenance burden. 2. Fully legal prof finished basement (with permits) done in 2018 provides another 1000 sqft finished with pot lights, modern flooring, trim and paint tones 3. Gourmet kitchen with timeless real-wood medium brown cabinetry outfitted with lazy susans and pullout upgrades, modern quartz counters and matching white backsplash with s/s appliances, and the essential island workspace that doubles as an eat-in kitchen area great for entertaining! 4. Modern construction from Spallacci Homes means excellent attic ventilation, copper electrical, modern plumbing, and a bone-dry poured concrete basement 5. Sought-after open concept layout that is essential for young families who want to keep an eye on the kids while cooking dinner but also great for entertaining guests; and with 9 ft ceilings the home really feels bright and spacious. 6. 100% move-in-ready featuring hardwood flooring throughout (2021), quartz counters in kitchen and bathrooms (21), exposed aggregate driveway (21), california shutters throughout ($20k), EV charger ($2500), closet organizers in most rooms ($40k), top of the line Vogt kitchen sink and faucets (21), upgr range hood with high CFM (21), Nest smart thermostat and more! 7. Eden Park is a highly sought-after community on the West Mountain known for being a quiet family neighbourhood with modern executive-style homes. Nearby is William Connell Park featuring a splash pad, basketball courts and soccer field. Also, main floor laundry, 6 total parking spots with 2 in the garage and 4 in the driveway. Book your showing today before it's gone! (id:60626)
Sutton Group Quantum Realty Inc
167 Alessio Drive
Hamilton, Ontario
Finally! Your wait to get a Spallacci Home in Eden Park is over! Which brings me to the Top 7 Reasons to buy this home! 1. One of the rare models with the deep 32 ft backyard. Combined with the large 40 ft frontage you have plenty of beautifully landscaped space without being a maintenance burden. 2. Fully legal prof finished basement (with permits) done in 2018 provides another 1000 sqft finished with pot lights, modern flooring, trim and paint tones 3. Gourmet kitchen with timeless real-wood medium brown cabinetry outfitted with lazy susans and pullout upgrades, modern quartz counters and matching white backsplash with s/s appliances, and the essential island workspace that doubles as an eat-in kitchen area great for entertaining! 4. Modern construction from Spallacci Homes means excellent attic ventilation, copper electrical, modern plumbing, and a bone-dry poured concrete basement 5. Sought-after open concept layout that is essential for young families who want to keep an eye on the kids while cooking dinner but also great for entertaining guests; and with 9 ft ceilings the home really feels bright and spacious. 6. 100% move-in-ready featuring hardwood flooring throughout (2021), quartz counters in kitchen and bathrooms (21), exposed aggregate driveway (21), california shutters throughout ($20k), EV charger ($2500), closet organizers in most rooms ($40k), top of the line Vogt kitchen sink and faucets (21), upgr range hood with high CFM (21), Nest smart thermostat and more! 7. Eden Park is a highly sought-after community on the West Mountain known for being a quiet family neighbourhood with modern executive-style homes. Nearby is William Connell Park featuring a splash pad, basketball courts and soccer field. Also, main floor laundry, 6 total parking spots with 2 in the garage and 4 in the driveway. Book your showing today before it's gone! (id:60626)
Sutton Group Quantum Realty Inc.
513 Anton Crescent
Kitchener, Ontario
Welcome to 513 Anton Cres in Kitchener, Built by Fusion Homes, this Knight B model offers 2,300 sq. ft. of above-grade living space on a generous 34’3” x 98’5” lot with an exterior of brick and vinyl featuring 3 bed, 2.5 bath, second floor family room and total of 4 parking spaces (2 in garage and 2 on driveway) located in in the sought-after Williamsburg community of Kitchener. Carpet free Main Floor with 9’ ceilings boasts an open-concept kitchen with a Blanco Quatrus double basin sink, Sleek Pulldown Moen Kitchen Faucet, quartz kitchen countertops and plenty of kitchen cabinets. Additionally, it features a spacious great room, breakfast area and a powder room. Second floor boasts a primary bedroom with walk in closet and an ensuite bathroom with luxurious soaker tub. 2 more good sized bedrooms with an additional full bathroom, family room and a convenient second floor laundry. Home throughout showcases Halifax satin nickel door levers, adding a touch of contemporary sophistication. Flexible 5% deposit plan over 90 days. Current promotion offering $10,000 in free upgrades so that you can personalize your space even further. Additionally, you can choose your own close date between September - December 2025. Note - Appliances, A/C, and a fireplace are not included. 4th bedroom can be added as an upgrade. You can also add additional upper floor third 3PC bath as an upgrade. Conveniently located close to grocery stores, restaurants, public schools, HWY 7 & 8 and many more (id:60626)
Century 21 Right Time Real Estate Inc.
2008 Wanderer Avenue
Ottawa, Ontario
The Mulberry boasts 4 bedrooms (each with a walk-in closet) and 3.5 baths. This home offers a harmonious blend of comfort and sophistication. Step inside to find a home adorned with numerous upgrades throughout. The kitchen is a chef's delight perfect for culinary adventures and entertaining guests. Main floor features an inviting ambiance, with ample space for relaxation and social gatherings. Finished rec room in basement. Take advantage of Mahogany's existing features, like the abundance of green space, the interwoven pathways, the existing parks, and the Mahogany Pond. In Mahogany, you're also steps away from charming Manotick Village, where you're treated to quaint shops, delicious dining options, scenic views, and family-friendly streetscapes. July 2nd 2026 occupancy. (id:60626)
Royal LePage Team Realty
376 King Street E
Oshawa, Ontario
Welcome to 376 King St. E. A home of distinction with hardwood flooring throughout. Large 175 ft deep yard with custom built oversized dbl garage.Step into your bright vestibule followed by a large formal foyer with deep original gumwood trim. French doors, beautful staircase. Large living room with fireplace and built in leaded glass book cases. Sun filled Dining room with large windows. Newer kitchen with granite counter tops, breakfast bar and subway tile backsplash. Charming study with walk out to large back yard and patio. Upper level boasts 3 large bdrms, plenty of closet space, reno'd 4 pc bath, Balcony overlooking your back yard. Basement has seperate entrance, storage room, laundry rm, rec rm, office/possible 4th bdrm, 3 pc bath with shower. (Possible Bed & Breakfast) (id:60626)
Land & Gate Real Estate Inc.
51 Bearberry Road
Springwater, Ontario
Nestled in Midhurst Valley, 51 Bearberry Rd, a 4 bedroom 3.5 bath home, offers serene living with a 145ft the wooded Hickling Trail. This home boasts upgrades like interior pot lights, a kitchen servery, and deep lot backing onto the wooded Hickling Trail. An open concept main floor with large windows offering upgraded cabinets. Revel in the luxury of laminate and tile throughout, a coffered ceiling in the natural light and views of the outdoors. The elegantly designed kitchen encourages gourmet cooking experiences Wirth stone countertops, upgraded chefs desk, large pantries and a server providing access to the dining area. Additional features include tandem garage for 3-car parking, bbq gas line, soffit pot lights and interior pot lights in select rooms. A perfect blend of nature and comfort! (id:60626)
Right At Home Realty
44983 Cumberland Avenue, Sardis South
Chilliwack, British Columbia
SUPERB RENOVATED home located on a large 6,490 lot in the HEART of Sardis! Enter into the BRIGHT & open main floor w/new vinyl flooring, fresh paint, & GORGEOUS bay window allowing for AMPLE natural light throughout. Seamlessly blending into the chic dining area & kitchen w/updated black appliances & cozy eating nook. Head down a small flight of stairs to the SPACIOUS living room w/gas f/p w/marble accents & easy access to the MASSIVE backyard w/new concrete work - TONS of privacy here & an ABUNDANCE of space for entertaining, relaxing, gardening AND space for the kids to play! Upstairs you will find the pristine master bedroom w/3 pc ensuite! 2 more sizable beds up w/4 pc bath & a HUGE bsmt w/rec room/play area & extra bedroom (currently a hair salon - recently updated) w/2 pc bath. FAB!! * PREC - Personal Real Estate Corporation (id:60626)
RE/MAX Nyda Realty Inc. (Vedder North)
31 Queensplate Drive
Scugog, Ontario
Fully Renovated from Top to Bottom! Welcome to your dream home in the heart of family-friendly Port Perry, just steps from schools, the hospital, and shopping. This stunning home has been thoughtfully updated throughout. Step inside from the covered porch to an open-concept main floor with 9' ceilings, contemporary light hardwood flooring, and a soaring cathedral ceiling in the family room. The beautifully renovated kitchen features a huge eat-up island, quartz countertops, stainless steel appliances, a reverse osmosis drinking tap, and a walk-out to the ultra-private backyard complete with an oversized deck and gas BBQ line - perfect for entertaining! Upstairs, you'll find four spacious bedrooms, all with hardwood floors and beautifully updated bathrooms. The primary suite is a true retreat with a walk-in closet and a luxurious ensuite with heated floors, a stand alone soaker tub, and a walk-in glass shower. The unspoiled basement offers incredible potential with a rough-in for a fourth bathroom, new ductwork, and plenty of space - just waiting for your finishing touch. Carpet-free and freshly painted - nothing left to do but unpack and enjoy! Thousands spent in additional family-friendly updates, including: new Heat Recovery Ventilator, additional Airwash air filtration system, reverse osmosis water filtration, water softener, and space saving on-demand hot water tank. Be sure to check out the virtual tour for a full video walkthrough of this gorgeous home! (id:60626)
The Nook Realty Inc.
36 Mitchell Avenue
Toronto, Ontario
End Rowhouse, Three levels. Basement unfinished with finished three piece bathroom & seperate entrance in front and rear of home. Main floor has livingroom, possible bedroom with attached bathroom, kitchen & dining room which leads to large back yard. Upstairs you will find three more spacious bedrooms and one three piece bathroom. Excellent location, very central & sought after area in downtown Toronto. Transit one block north to Queen West or two blocks south to King St West. Area boasts tons of shopping and restaurants. 12 minute walk to the waterfront. Selling AS IS. (id:60626)
Comfree
10005 Kenswood Drive, Little Mountain
Chilliwack, British Columbia
Perched in one of the most elite neighbourhoods of Eastern Hillsides, this 13,939 sqft property captures breathtaking mountain and valley views from almost every window. The main level offers 1,646 sqft of living space with vaulted ceilings, oversized windows, and a bright open layout that fills the home with natural light while framing stunning vistas. Enjoy a cozy living room with gas fireplace, a formal dining area, and a sunny kitchen nook. This level also includes three bedrooms and two full bathrooms. The lower level boasts a massive, fully remodelled 1,507 sqft 2-bedroom suite with its own laundry, stylish finishes, and a walk-out patio with panoramic views. This home is ideal for multi-generational living or rental income. Separate yard spaces for the main home and suite provide privacy, while abundant parking accommodates multiple vehicles, RVs, and trucks. A rare opportunity to own a view property of this caliber. (id:60626)
Real Broker
135 Hiscock Shores Road
Prince Edward County, Ontario
Tucked away in the heart of Prince Edward County, 135 Hiscock Shores Road is a picturesque 4-bedroom, 3-bathroom bungalow set on a beautifully landscaped 3-acre property that feels worlds away, yet minutes from everything. From the moment you arrive, the calm and serenity are unmistakable. Inside, soaring vaulted ceilings, sun-filled rooms, and a striking double-sided wood-burning fireplace create a space that feels both grand and inviting.The open-concept living and dining areas flow seamlessly into the chef-inspired kitchen, complete with stainless steel appliances, quartz countertops, an elegant feature wall with a wine fridge, and plenty of space to cook, gather, and entertain. Thoughtful design carries throughout the home, from the generous bedrooms to the full-footprint crawl space offering abundant storage.Step outside to your private oasis-relax in the 2020 swim spa (with new cover), unwind under the covered canopy, or explore the tranquil 2 km walking trail that winds through the back of the property. Enjoy deeded access to the shores of Wellers Bay, giving you a connection to the water without the upkeep of waterfront living.Practicality meets peace of mind with a double attached garage, dedicated dog run, backup generator, and recent updates including a new heat pump and furnace (2024), eavestroughs and gutters (2023), and roof (approx. 2017). Ideally located just a short drive to Trenton and minutes from The County's best wineries, breweries, and restaurants, this home is more than a retreat-it's a lifestyle. (id:60626)
Exp Realty
Lot 2 16378 14a Avenue
Surrey, British Columbia
Discover the perfect blend of convenience and tranquility with this beautiful 3618 sqft FULLY SERVICED SINGLE FAMILY LOT, Ready to Build! nestled in a beutiful cul de sac in South Surrey. Boasting a highly accessible location, this prime piece of land is ideally situated near major highways, offering seamless connections to Vancouver and Langley. Imagine building your dream home in a neighbourhood surrounded by lush greenery, mountain views & recreational opportunities just moments away. Enjoy the ease of proximity to all essential amenities including grocery stores & schools ensuring that everyday needs are effortlessly met. BUILDING PERMIT IS IN PROCESS! Ready To Build! (id:60626)
Jovi Realty Inc.
207 4211 Bayview Street
Richmond, British Columbia
A RARE opportunity to own one of the most sought after plans in The Village at Imperial Landing. Gently lived in and well maintained by the original owners, this desirable Corner Suite of over 1250 sq. ft. is lovely and bright, and is located on the quiet side of the building. Spacious 2 Bedroom and Den open concept floor plan, featuring large living and dining room, which can accommodate house size furniture, two well separated bedrooms, both with ensuite bathrooms, breakfast/morning nook, den/office, and insuite storage room. Relax or enjoy entertaining, on the large covered balcony overlooking the extensive gardens. Outstanding amenities, include large party room, theatre, gym, 3 guest suites and library. All this in a first class location just steps away from vibrant STEVESTON VILLAGE. (id:60626)
Sutton Group Seafair Realty
66 6588 Barnard Drive
Richmond, British Columbia
Prestigious Terra Nova. Bright south-facing 4 bed, 3 level END UNIT in Camberley by Polygon. Located at the back of the complex with fenced rear yard. Side-by-side double garage, and two balconies. Beautiful neighborhood. Walking distance to shopping, restaurants, schools (Spul'u'Kwuks Elementary, Burnett Secondary). Lots of upgrades and renovations. Clubhouse with pool, gym, entertainment room. A very welcoming townhouse perfect for living and entertaining. (id:60626)
Interlink Realty
3503 6538 Nelson Avenue
Burnaby, British Columbia
MET 2 by Concord Pacific- Best City View from 35th floor southwest corner unit. BONSOR Park is out your front door, LOBLEY Park is out your back door, Metropolis, BC´s largest mall, is just a short walk away. Enjoy a magnificent lifestyle with 24 hour concierge service in the grand lobby and 5 star resort amenities such as a golf simulator. Karaoke/media room, lounge & grand dining room with catering kitchen, 10-pin bowling alley, pool & much more. Spacious 3 bedroom and 2 bathroom with high ceiling. functional layout with two bedroom and living room facing south and one bedroom facing west. Enjoy beautiful sunset and great city view on your 300sq.ft corner balcony. Have a piece of mind in the heart of the Great Vancouver!!! (id:60626)
Nu Stream Realty Inc.
6039 Icarus Dr
Nanaimo, British Columbia
Luxurious unobstructed ocean view rancher in prestigious Eagle Point. This 3-bdrm home has breath taking ocean & mountain views from all main living areas. 3/4'' dark solid engineered hardwood floors flows through the main living areas, complimented with wood tongue & groove white painted ceilings topped off with crown moldings & tall baseboards throughout. Nice wide open floor plan with a spacious European chef's kitchen featuring white shaker cabinets, tiled backsplash, open shelving with lots of cupboards in the island removing the necessity for upper cabinets, stainless steel hardware & high end appliances package including 2 double dual convection ovens & induction cooktop with hidden vent for a sleek look, deep custom stainless sink in the island to take in the views while prepping food and cleaning, white quart countertops, including matching 8' X 4' island. 2 spa-like bathrooms featuring shaker cabinets, hard surface countertops, tiled floors, shower and tub surround, light mirrors, ensuite with nu-heat. Some extra features: Hunter Douglas 2 & 3'' blinds, crystal door knobs for all rooms, custom book shelves, energy high efficient valor gas fire place heats the home complete with new mantle & glass tiles, electric heat in all rooms not used, however a backup if needed, extensive use of pot & feature light fixture, closets have lights & California closets, Velux moon light for natural daylight, water saving toilets, vinyl windows, Erikson roof, irrigation system, fiber optics, leaf covers for gutters, 2 car garage, RV & boat parking plus workshop with 240V power and work bench that could be 3rd bay or turned into a home office that has a separate entrance. Several areas for sun or shade all day, 2 with interlocking low maintenance pavers, plus a raised sundeck that is fabulous for entertaining. Low maintenance grounds with river rock feature landscaping with gorgeous, landscaped grounds on corner lot. This home is special at 6039 Icarus Drive (id:60626)
Macdonald Realty (Surrey/152)
36473 Estevan Court
Abbotsford, British Columbia
Location, Location, Location. Panoramic views on Falcon Ridge as far as the eye can reach including Mt.Baker and Fraser Valley. Scarce lot to build your own dream home. The Seller has spend $100,000 .- for application and design which will greatly save your time as well as money. (id:60626)
Pacific Evergreen Realty Ltd.
11060 Greenwood Drive
Mission, British Columbia
4.5 Acres of Possibility with Stunning Views! Discover the endless potential of this 4.5-acre property featuring breathtaking views & a versatile 5-bedroom, 3-bathroom home including a 2-bedroom suite. The main floor of this home boasts an open-concept kitchen & dining area, while the living room offers vaulted ceilings & expansive windows that bathe the space in natural light. Two bedrooms & a full bathroom complete the main level. Upstairs, enjoy a private primary suite with a walk-in closet & ensuite. The bright, fully finished basement offers a 2-bedroom suite-ideal for extended family or rental income. Outside, you'll enjoy the large workshop, abundant storage, & plenty of room for RV parking. With space to grow & endless opportunities, this property is ready for your vision! (id:60626)
Century 21 Creekside Realty (Luckakuck)
30 7501 Cumberland Street
Burnaby, British Columbia
Corner unit with extra natural lights at highly desirable complex. Deerfield by Polygon is a well managed complex in an amazing quite location. Open concept at main floor with 9' ceiling living& dinning room, kitchen, eating area, and family room. This unit offers 3 bedroom upstairs and office/rec room in the basement(can be 4th bedroom). 2 car side by side garage. Some renovations include New Furnace, Garage door opener, Fridge, and Bathrooms Vanity & Paint. Enjoy the outdoor pool and exercise room. Walking distance to trails and great schools. Armstrong Elementary & Cariboo Hill secondary school catchment. Right at the side of the Green Belt and very close to all major routes for easy commute. Size and measurements are approximate . Measured by Van3D. (id:60626)
Team 3000 Realty Ltd.
14137 Little Lake Road
Cramahe, Ontario
Exceptional New Build Opportunity 1805 Sq Ft Bungalow. Welcome to a rare chance to own a brand new, beautifully crafted bungalow by trusted local builder, Fidelity Homes. This 1805 sq ft home offers an ideal blend of comfort, style, and flexibility, move forward with the existing plan or fully customize the layout and finishes to reflect your personal vision. The proposed design features 3 spacious bedrooms and 2 bathrooms, with an airy open-concept kitchen, dining, and great room complete with a cozy fireplace perfect for everyday living or hosting guests. High-quality finishes include luxury vinyl plank flooring, designer light fixtures, quartz countertops, and custom cabinetry throughout the kitchen and bathrooms. Thoughtfully designed for functionality and ease, this home includes main floor laundry, a spacious covered front porch, and a generous back deck for outdoor living. Covered by a 7-year Tarion warranty and built with integrity by Fidelity Homes, this property is a true standout. Design as planned or customize every detail, your perfect home starts here. (id:60626)
Royal LePage Proalliance Realty
Lots A&b Granite Bay Rd
Quadra Island, British Columbia
Locally known as “the A Frame in Granite Bay” this Quadra Island property offers amazing ocean views, a sense of history, and space to settle. Granite Bay is on the NW coast of Quadra Island with convenient road access (paved to gravel) and is approximately 25 minutes from the ferry terminal at Quathiaski Cove. Granite Bay provides excellent protected deep-water moorage or anchorage, a community dock and a public boat launch. This location is an excellent jump off point for fishing, kayaking and numerous other activities within this world renowned Discovery Island region. Kanish View Dr and Granite Bay Rd surround the bay on two sides and create a small community of residential homes. The offering includes two lots, totaling approximately 4 acres with 1200ft of oceanfront. There is a lot of history on this property, from First Nations to European settlers and more recent Quadra Island heritage. At one time it served as the location of the post office in Granite Bay, and the A frame cabin (now derelict) was well known by boaters and residents of the island. Entering from Granite Bay Rd, the roadway comes into the property at the oceanfront, winding along the bottom of the property. There is a good walking path that continues from the roadway to the far back corner of the property. The property is nicely treed for the most part, but with a gentle, gradual slope the entire property is easy to access. While the area around the old cabin site is cleared the old cabin remains are not safe to access. There is an outhouse behind the cabin site, and some other signs of habitation throughout the property. The views across Granite Bay from the property are stunning. BC Hydro power is available for the property, running near the top property line. A water license for domestic water use is in place on Larson Creek, which enters Granite Bay at the south end of the property. At one point this provided the water for the A frame on the property. (id:60626)
Royal LePage Advance Realty
74 Evershot Crescent
Markham, Ontario
Priced to sell with no bidding required, this bright and spacious semi-detached home, built in 2011 and lovingly maintained by its original owner, offers a functional open-concept layout with 9 ceilings on the main floor and an expansive great room overlooking the backyard perfect for relaxing or entertaining. Just a little TLC will make this your dream home! Ideally located in a highly sought-after neighborhood, its within walking distance to Donald Cousens Public School (30/2819), Bur Oak Secondary School, supermarkets, parks, community centers, shopping, and GO Transit. Don't miss this incredible opportunity to own in one of the areas most desirable communities. (id:60626)
First Class Realty Inc.
88 Esban Drive
Ottawa, Ontario
5 Bedrooms - 5 Bathrooms - 11' Ceilings Living Room - 18' Ceiling Grand Foyer - "The Oliver" Elevation "C" by EQ Homes. Welcome to Pathways at Findlay Creek- one of Ottawa's most sought-after neighborhoods, known for its family-friendly atmosphere. This is the largest detached model on a 42' lot, offering 2,873 sq.ft. of luxurious above-grade living space, including a RARE main floor in-law suite with Full Ensuite Bath. Just 2 years old - covered under the Tarion warranty. Step into the impressive 18' Ceiling grand foyer, where upgraded hardwood stairs and refined finishes set the tone for the entire home. The Chefs Kitchen features quartz countertops, stainless steel appliances, and abundant storage, flowing seamlessly into the open-concept living are with soaring 11' ceiling and large Dining area. A SPACIOUS mudroom with built-in PANTRY adds everyday functionality with flair. Upstairs, the primary bedroom includes a spa-like ensuite and walk-in closet, complemented by a second bedroom with its own Full Ensuite, Two additional bedrooms, and a third full bathroom. Need more room to grow? The 1,074 sq.ft. basement is already drywalled and taped- ready for your finishing touch bringing the potential living space to close to 4,000 sq.ft. A rare blend of size, layout, luxury, and unbeatable location with top-rated schools, beautiful parks & convenient access to shopping, dining, and transit - this one truly checks every box. Book your showing today! (id:60626)
Right At Home Realty
3334 Carding Mill Trail
Oakville, Ontario
Rear Contemporary Style Freehold Double Garage Townhouse With 4 Bedrooms & 4 Bathrooms (2 En-suites). End-Unit. Over 2000 Sq Ft. Bright & Spacious Open Concept Layout. Premium Model With Builder Upgrades. Large Windows. Kitchen With Quartz Counter Top And Huge Pantry. Breakfast W/O To Fabulous Deck. 9" Ceiling On Ground & 2nd Floor. 1st Floor Bedroom W/ En-suite. Can Be Used As In-law Suite Or Office. Great Schools District, Parks, Trails, Shopping And More. AC 2025, Range Hood Fan 2025. (id:60626)
RE/MAX Imperial Realty Inc.
4345 Erie Road
Fort Erie, Ontario
A Rare Opportunity in Crystal Beach - Two Side-by-Side Lakefront Properties. -----Welcome to Crystal Beach, where generations gather and days unfold to the rhythm of the waves. Rarely does an offering like this arise: two lakefront properties, each with direct access to a private sandy beach and crystal-clear, shallow water perfect for swimming, paddleboarding, or watching the sunset paint the horizon. ---The three-bedroom summer cottage captures the nostalgic charm of carefree beach days. Its warm wood interior, claw-foot tub, and panoramic views blend vintage character with comfort. Thoughtful updates, including a new roof (2019), some windows, updated plumbing, and on-demand hot water. It's ready for the next generation's memories. -----Next door the year-round lake house is bright, open, and designed for connection. Expansive lake views fill every window, while double garden doors lead to a spacious deck with an outdoor fireplace, perfect for evening gatherings under the stars. Inside, a cozy wood-burning hearth anchors the living space, and an inviting kitchen brings everyone together. Upstairs, the bedrooms frame postcard-perfect views through charming bay windows. The large garage offers room for vehicles and lake toys, and with municipal water and sewer, four-season living is effortless. ----Together, these properties create a rare double-lot lakefront estate - ideal for extended families or close friends dreaming of shared summers by the shore. --- one or both and build your family's legacy at the lake. With the potential to add Accessory Dwelling Units (ADUs), there's room for everyone to stay and play.See MLS X12516570 for year-round lake house listing. (id:60626)
Right At Home Realty
10 Glen Hill Drive
Whitby, Ontario
Welcome to this absolutely stunning home nestled in one of Whitby's most sought-after, family-friendly neighbourhoods! This spacious 4+1 bedroom, 4-bathroom beauty is packed with upgrades and thoughtful details that make it truly stand out. From the moment you arrive, you'll notice the professional landscaping and inviting curb appeal that set the tone for whats inside.Step through the front door and you'll be greeted by a warm, open-concept layout featuring gleaming hardwood floors, elegant quartz countertops, and high-end stainless steel appliances. The kitchen flows seamlessly into the living and dining areas, making it perfect for both family living and entertaining.And the upgrades don't stop there this home boasts a professionally finished basement that's as versatile as it is beautiful. With a full bedroom, bathroom, and plenty of living space, its ideal for extended family, a home office, a rec room, or the ultimate entertainment hub.Upstairs, the spacious bedrooms provide comfort and privacy for the whole family, including a primary suite that feels like a retreat.Outside, you'll find tasteful landscaping and plenty of outdoor space to relax, garden, or host summer BBQs. The location couldn't be better close to top-rated schools, lush parks, shopping, highways, and every amenity you could want.Homes like this don't come along every day. Don't miss your chance to call this dream property your own! (id:60626)
Homelife/romano Realty Ltd.
506 3451 Sawmill Crescent
Vancouver, British Columbia
RARE 2-LEVEL CONDO IN RIVER DISTRICT | This bright & spacious south facing 2 level home offers 2 bedrooms + den, 3 bathrooms, & a smart layout perfect for families or professionals. The open-concept main floor features a gourmet kitchen with gas range, instant hot water, & stainless steel appliances, flowing seamlessly to a large balcony with gas BBQ hookup, ideal for entertaining. Upstairs, enjoy 2 ensuite bedrooms and a second entrance for added convenience. Includes access to Club Central´s 14,000+ sqft of amenities: fitness centre, indoor pool, sauna/steam, squash & basketball courts, rooftop garden, and 2 guest suites. Steps to shops, restaurants, transit, and riverfront trails. Don´t miss this rare opportunity to own a unique home in one of Vancouver´s most vibrant communities! (id:60626)
Ra Realty Alliance Inc.
413 14855 Thrift Avenue
White Rock, British Columbia
Welcome to The Royce - Multi Award Winning Development by Forge Properties. This rare Southwest-facing residence offers sweeping ocean views from nearly every room. Featuring 2 bedrooms + den and 2 full luxurious bathrooms. Enjoy the huge 292 sq ft covered balcony w/ gas hookup for year round entertaining & sunsets. Chefs kitchen with Viking appliances, Carrera marble backsplash, and tons of floor to ceiling cabinet space. The Royce has it all with a fully appointed lounge, fitness room, bike room, car wash & more! All just minutes to the beach, shops, cafes, and restaurants. Storage locker and TWO Side By Side parking spots just steps to the elevator (EV Ready). Pet friendly & all ages! Schedule your showing today. (id:60626)
The Agency White Rock
54 Moultrey Crescent N
Halton Hills, Ontario
Sought after Family area of Georgetown with 2 great schools within short walking distance of this 3 bedroom, 4 level backsplit - (unfinished large basement); main floor has large Dining Room with built in cabinets and open to living room area with gas fireplace. Double drive with interlock. There is a 18ft X 5 ft secure storage to the right side of house. Bonus 'Room' separate from house on left - 16ft X11 ft possible home office (with heat/ac) (id:60626)
RE/MAX Real Estate Centre Inc.
51 Fireside Terrace
Cochrane, Alberta
OPEN HOUSE: SAT, NOV 8th 11-2PM & SUN, NOV 9th 1-3PM Executive Luxury Living with Panoramic Mountain & Wetland Views!!!Discover this stunning executive residence, perfectly positioned in Cochrane’s coveted Fireside community. Backing onto pristine green space and wetlands with views of the Wild Cat Hills and Rocky Mountains, this home seamlessly combines luxury, space, and serenity.Step inside to soaring 9’ ceilings, 8’ doors, and wide-plank engineered oak hardwood throughout the open-concept main floor. The gourmet chef’s kitchen impresses with an oversized granite island, full-height custom walnut cabinetry, gas cooktop, electric oven and Bosch microwave. A walk-through Butler’s Pantry leading to a thoughtfully designed mudroom and oversized garage with epoxy floors. Stylish gemstone lighting adds a touch of elegance and curb appeal to the home.The inviting family room features a striking feature wall with gas fireplace framed by custom walnut built-ins and under-cabinet lighting, while expansive west-facing windows fill the home with natural light and breathtaking views. Step onto the large west-facing deck with glass railing—perfect for entertaining or sunset dining.Upstairs offers a sunlit spacious vaulted bonus room, three bedrooms, and a luxurious primary retreat with spa-inspired ensuite, heated floors, granite double vanity, soaker tub, and a large walk-in closet. The upper-level laundry adds convenience and style with granite counters, cabinetry, and beautiful wood work. Stylish gemstone lighting adds a touch of elegance and curb appeal to the home The walk-out lower level is designed for entertainment with a media area, dual TVs, bar with sink and fridge, and access to a beautifully landscaped backyard oasis featuring underground irrigation, stamped concrete patio, raised garden beds and newly planted shrubs. A great space with lots potential.En joy Fireside’s vibrant community with schools, parks, pathways, sports fields, and local amenities—all just steps from your door. A prime location with easy access to both downtown Calgary and the mountains. Schedule you private showing today! (id:60626)
RE/MAX West Real Estate
67 10489 Delsom Crescent
Delta, British Columbia
Welcome to this south facing home in this quiet and beautiful neighbourhood. There are 4 large bedrooms, 3.5 bathrooms in this spacious townhouse with 9 feet high ceilings, laminate floor and ss appliances, 3 large bedrooms on upper floor including a huge master bedroom. One bedroom & bathroom can be used for guest room / office, or media room. Amenities include club, gym, pool, party room and basketball court. Open House: Sat & Sun Nov 8, 9 2-4 PM. (id:60626)
Youlive Realty
2418 Tokala Trail
London North, Ontario
Welcome to 2418 Tokala Trail! Where Contemporary Design Meets Everyday Luxury. This meticulously maintained 2019 Mackenzie-built home offers upgrades galore and a rare blend of modern style and family-friendly function, set on a premium lot backing directly onto a protected trail with no neighbour on one side for unmatched privacy and connection to nature. From the stone driveway and elegant stone and brick exterior to the 9 foot ceilings, engineered hardwood floors, and California shutters throughout, every detail reflects elevated design. The open-concept main level features bright living and dining spaces that flow seamlessly to a cozy breakfast nook and a deck overlooking tranquil green-space. The chef-inspired kitchen boasts quartz countertops, gas stove, custom cabinetry, designer fixtures, a large island, and a walk-in pantry with garage access, ideal for entertaining or busy weekday living.Upstairs, the primary suite is a private retreat with recessed ceiling, walk-in closet, and a spa-like 5-piece ensuite featuring an upgraded soaker tub and quartz-topped double vanity. Three additional bedrooms with blackout blinds, a stylish 4-piece bath, and second-floor laundry complete this perfectly planned level.The professionally finished walk-out basement (2022) adds flexibility with a spacious rec room, electric fireplace, gym or office space, and a fifth bedroom with a stunning cheater ensuite, ideal for guests, in-laws, or a nanny suite. Enjoy a fully fenced backyard and a location close to top-rated schools (St. Gabriel, St. Andre Bessette, Banting, and Northwest Public School), as well as parks, golf, restaurants, and Masonville Mall. Design-rich, upgrade-loaded, and move-in ready, 2418 Tokala Trail is the one you've been waiting for! (id:60626)
Century 21 First Canadian Corp
10 Tusslewood Heights Nw
Calgary, Alberta
OPEN HOUSE Nov 8th and 9th 1-3 PM - Welcome to this stunning five bedroom home nestled in the prestigious and highly sought-after community of Tanglewood in Tuscany. Over 3600 square feet, this beautiful home offers luxury living, featuring a private backyard oasis! Step inside to an open-concept main floor, showcasing rich hardwood flooring throughout, 9' ceilings, a tastefully designed kitchen with granite countertops and a corner pantry, a dedicated office space, dining area, and a sunlit breakfast nook, perfectly designed for both everyday living and entertaining. Upstairs, the massive primary suite offers a tranquil escape, complete with a custom-designed walk-in closet. Two additional generously sized bedrooms equipped with custom closets provide comfort and style for family or guests. The fully developed walkout basement adds even more space, featuring two more bedrooms, a full bathroom, and there is an ample storage room, updated hot water tank and two original furnaces. There is also a stylish recreation room that opens seamlessly to the private and beautifully landscaped backyard retreat. This home also has an oversized double garage with ample parking on the driveway. This home includes all the amenities of the Tuscany Club, pathways and schools and could be your next home! (id:60626)
Royal LePage Benchmark
612 8160 Mcmyn Way
Richmond, British Columbia
Location! Location! Location! A rare opportunity to have 2 Bed 2 full bath located in The Largest Water Front Community, Viewstar, in the Richmond City. Emphasizing that the property is situated directly on the waterfront, creating a seamless connection between the residence and the sea. Features with high ceiling, air conditioning, engineered hardwood floor, luxury cabinetry with Miele appliances. (id:60626)
Nu Stream Realty Inc.
3 12840 Bathgate Way
Richmond, British Columbia
This spacious first and second floor industrial/office unit is ideally situated in the heart of a bustling commercial hub. The property is close to IKEA, prominent retail outlets, commercial shops and dining places, providing excellent exposure and convenience for clients. Warehouse spaces, two freezers and one office on the main floor, with multiple offices and warehouse space on the upper floor. The unit is well-designed to support a variety of business operations, to facilitate efficient versatile requirements. Parking is conveniently located in front of the unit, ensuring easy access for customers and service team. Convenient location offers seamless connectivity to major transit routes. The combination of strategic location, functional design, and accessibility makes the property an exceptional opportunity for industrial and office users. (id:60626)
Royal Pacific Realty Corp.
1718 Blue Heron Ridge
Frontenac, Ontario
Welcome to 1718 Blue Heron Ridge, a spacious year-round home on the shores of sought-after Kennebec Lake. Set at the end of a quiet, privately maintained road, this custom-built raised bungalow offers 4000 square feet of finished living space, thoughtfully designed for family or multi-generational use. Enjoy deep, clean water off the end of the dock, ideal for swimming, or relax in the gazebo perched along the ridgeline, surrounded by landscaped acre of gorgeous perennial gardens and, extensive decking. Inside, the open-concept main floor features a vaulted pine ceiling, wide-plank oak flooring, and a large, upgraded kitchen with large island, granite counters, and a farmhouse sink. Patio doors lead from the kitchen to a large and recently re-built deck, from which you can walk down to the back yard and the water below. The main level also includes a living room with wood-burning fireplace, a den with custom cabinetry, a home office, and two bedrooms, including a generous primary suite with luxurious ensuite and walk-in closet. An indoor hot tub looks out over the water and the second bathroom features a large cedar sauna. Downstairs, the walkout lower level offers two additional bedrooms, a bathroom, a family room, games area, wet bar, multiple storage, utility, and hobby spaces, and a cold room. The detached garage has space for 2 cars as well as a large 30'x9' woodworking shop. Major updates since 2020 include kitchen and bathroom renovations, new exterior doors and patio doors, rebuilt front, rear, and side decks, and a new AC unit. The private road is cleared and maintained by the Blue Heron Ridge Road Association (fee is $150/year). This beautiful waterfront home is only 1 hour from Kingston, 2 hours from Ottawa, and 3 hours from downtown Toronto. Come experience lakefront living at its finest! (id:60626)
Coldwell Banker First Ottawa Realty
42 Forty First Street
Toronto, Ontario
New Buyers, Contractors, Investors....Welcome To 42 Forty First St. Nestled In Sought-After Long Branch District, Located South Of Lake Shore Blvd W. Situated On A Large 40 X 120 Ft Spacious Lot With Many Mature Trees. Live In, Rent, Or Build Your Dream Home! This Bright, Skylit, Approx. 1000 Sq Ft, 1+1 Bedroom Bungalow, Includes Slate Floor Entrance, Hardwood Floor Living Rm, Kitchen With Ceramic Floor And Backsplash, Double Sink And Bar Sink, Solid French Door Walkout To Beautifully Covered 13 X 12 Ft Deck, Separate Entrance To Potential Basement Apartment. It's Perfectly Located Near Marie Curtis Park, For Nature Enthusiasts, And The Waterfront, With Scenic Biking Trails And Picturesque Walking Paths. Commuting Is A Breeze With Easy Access To Major Routes, Including The 427, QEW, 401, And Walking Distance To The TTC, Pearson Airport. Steps To Marie Curtis Sandy Beaches, Children's Playground And Water Park, Restaurants, Transit, Go Station. (id:60626)
Keller Williams Portfolio Realty
3253 Phillips Road
Vernon, British Columbia
Experience the best of both worlds with this exceptional 2.68-acre view property in Vernon's South BX. Enjoy the peace of country living combined with easy access to schools (Hillview & VSS catchment), recreation, and downtown Vernon, all just minutes away. This fully fenced, gated, and low-maintenance property boasts a newly-paved, tree-lined driveway leading to an oversized parking area and stunning panoramic valley views stretching from Okanagan Lake to Swan Lake. The updated 4-bedroom, 2-bathroom family home is meticulously kept. The upper level features an open-concept layout with hardwood floors and a new kitchen with quartz countertops, an island, and newer appliances. A cozy living room with a wood-burning fireplace, 2 bedrooms, and a bathroom complete this level. Downstairs, find the primary bedroom with walk-out access to a covered patio, an additional bedroom, a full bathroom, and laundry room. The impressive post and beam deck is an incredible covered space perfect for entertaining and enjoying the spectacular views, relaxation and Okanagan sunsets. Outside, a large, fenced garden with fruit trees, a firepit, and ample privacy create your personal sanctuary. Extra storage can be found in the two-leveled shop with power, a Sea Can, and covered RV storage with power and water. The zoning allows for a detached secondary dwelling OR a secondary suite, offering incredible flexibility for your future needs. Don't miss this opportunity to own a piece of Vernon paradise! (id:60626)
Royal LePage Downtown Realty
1023 Harlequin Rd
Qualicum Beach, British Columbia
Eaglecrest Living! Incredble value with a geat location. Experience refined living in this beautiful spacious rancher, ideally located on a private, park-like .46-acre lot with golf course views. This 2,861 sq. ft. home offers 3 bedrooms, a den, and 3 baths, including a spacious primary suite with walk-in closet and deluxe ensuite. Enjoy a bright modern kitchen, skylights, updated flooring, and two gas fireplaces. French doors open to a serene garden retreat and lush hedging. With formal living and dining rooms, a sunny lounge, and a large family room, there’s space for every occasion. Features include RV parking, double garage, and 12-zone irrigation. Just minutes to beaches, marina, and town. Don't miss our Aeriel Video Tour! For more details or to view this property, contact Lois Grant Marketing Services direct at 250-228-4567 or view our website at www.LoisGrant.com for more details. (id:60626)
RE/MAX Anchor Realty (Qu)
164 Slabtown Road
Blue Mountains, Ontario
Welcome to life at 164 Slabtown Rd where peace, privacy, and year-round adventure come together. Just a short stroll from the Beaver River, this charming home sits on nearly an acre of land surrounded by mature trees, curated gardens, and a private backyard oasis perfect for outdoor living and children's playground. Inside, over 2,500 sq.ft. of finished living space offers room for the whole family with 4 bedrooms and 3 bathrooms. The great room features soaring vaulted ceilings with rustic barn beams, a wood-burning stove for cozy winter nights, and oversized windows that bring the natural surroundings inside. The open-concept living, and dining areas flow seamlessly to an expansive back deck, ideal for al fresco summer entertaining, morning coffee, or quiet evenings listening to the birds and nature. The main floor hosts a peaceful primary suite with 4-pc ensuite, plus two additional bedrooms, a 3-pc bath, and a laundry room for easy one-level living. The lower level, which can be accessed from the main floor, also has its own separate entrance, and includes a second kitchen, living/dining space, bedroom, 3 pc bath and laundry, perfect for extended family, teens, or a private guest or in-law suite. Store your gear and seasonal toys in two spacious sheds, one for bikes, golf clubs and gardening tools, the other is stocked with firewood. Located just minutes from The Georgian Bay Club, The Peaks Ski Club, local wineries/cideries, and downtown Thornbury's restaurants, galleries, and boutiques, this property places you at the heart of everything The Blue Mountains has to offer. Ski, golf, paddle, hike, relax - its all right here. Discover the lifestyle you've been waiting for. (id:60626)
Chestnut Park Real Estate
4 Invitational Road
Brampton, Ontario
Situated on a large 41x85 foot corner-lot, this well-maintained 4+1 bedroom home offers modern and practical living in a desirable neighbourhood of Brampton East on a family friendly street. Filled with natural light, this home offers a bright atmosphere complemented by large windows & a spacious and functional open-concept layout. Interior features include hardwood flooring, 9' ceilings, elegant crown moulding, a kitchen which boasts S/S appliances, granite counters, a large centre island & breakfast bar. Adjacent to the kitchen is a cozy family room, ideal for both relaxing and entertaining, with easy walk-out access to the large backyard. Walk upstairs to find 4 spacious bedrooms each with ample closet space, 2 full washrooms, a separate laundry room, and a spacious primary room with a newly renovated 4-piece ensuite. The finished basement includes a separate living area with its own kitchen, laundry, and bedroom, ideal for extended families or potential rental income. Enjoy up to 6 total parking spaces. Close to major HWYs, schools, shopping, grocery, and places of worship. A true move-in-ready home offering both comfort and value! (id:60626)
Sam Mcdadi Real Estate Inc.
300 Bonsai Pl
Qualicum Beach, British Columbia
Welcome to 300 Bonsai Pl! This stunning 6.86-acre property features THREE distinct buildings nestled among mature trees, winding trails, a peaceful pond, and vibrant gardens. Accessed via a secluded driveway, the property offers ample space for all your toys, hobbies, and outdoor adventures. The main West Coast-style home boasts dramatic vaulted ceilings, a cozy wood-burning stove, skylights that flood the space with natural light, beautiful stained glass accents, and a loft-style primary bedroom plus a flexible second bedroom or office. Step out onto the spacious covered deck, perfect for year-round entertaining. Two charming detached cottages and a powered workshop add versatility, whether you're hosting guests, pursuing creative projects, or seeking rental potential. Designed for seamless indoor-outdoor living, this expansive retreat invites you to relax, explore, and thrive. (id:60626)
RE/MAX Camosun
460 Green Gate Boulevard
Cambridge, Ontario
MOFFAT CREEK - Discover your dream home in the highly desirable Moffat Creek community. These stunning detached homes offer 4 and 3-bedroom models, 2.5 bathrooms, and an ideal blend of contemporary design and everyday practicality. Step inside this Hibiscus A end-model offering an open-concept, carpet-free main floor with soaring 9-foot ceilings, creating an inviting, light-filled space. The chef-inspired kitchen features quartz countertops, a spacious island with an extended bar, ample storage for all your culinary needs, open to the living room and dining room with a walkout. Upstairs, the primary suite is a private oasis, complete with a spacious walk-in closet and a luxurious 3pc ensuite. Thoughtfully designed, the second floor also includes the convenience of upstairs laundry to simplify your daily routine. Enjoy the perfect balance of peaceful living and urban convenience. Tucked in a community next to an undeveloped forest, offering access to scenic walking trails and tranquil green spaces, providing a serene escape from the everyday hustle. With incredible standard finishes and exceptional craftsmanship from trusted builder Ridgeview Homes—Waterloo Region's Home Builder of 2020-2021—this is modern living at its best. Located in a desirable growing family-friendly neighbourhood in East Galt, steps to Green Gate Park, close to schools & Valens Lake Conservation Area. Only a 4-minute drive to Highway 8 & 11 minutes to Highway 401.**Lot premiums are in addition to, if applicable – please see attached price sheet* (id:60626)
RE/MAX Twin City Faisal Susiwala Realty
504 Green Gate Boulevard
Cambridge, Ontario
MOFFAT CREEK - Discover your dream home in the highly desirable Moffat Creek community. These stunning detached homes offer 4 and 3-bedroom models, 2.5 bathrooms, and an ideal blend of contemporary design and everyday practicality. Step inside this Hibiscus A end-model offering an open-concept, carpet-free main floor with soaring 9-foot ceilings, creating an inviting, light-filled space. The chef-inspired kitchen features quartz countertops, a spacious island with an extended bar, ample storage for all your culinary needs, open to the living room and dining room with a walkout. Upstairs, the primary suite is a private oasis, complete with a spacious walk-in closet and a luxurious 3pc ensuite. Thoughtfully designed, the second floor also includes the convenience of upstairs laundry to simplify your daily routine. Enjoy the perfect balance of peaceful living and urban convenience. Tucked in a community next to an undeveloped forest, offering access to scenic walking trails and tranquil green spaces, providing a serene escape from the everyday hustle. With incredible standard finishes and exceptional craftsmanship from trusted builder Ridgeview Homes—Waterloo Region's Home Builder of 2020-2021—this is modern living at its best. Located in a desirable growing family-friendly neighbourhood in East Galt, steps to Green Gate Park, close to schools & Valens Lake Conservation Area. Only a 4-minute drive to Highway 8 & 11 minutes to Highway 401.**Lot premiums are in addition to, if applicable – please see attached price sheet* (id:60626)
RE/MAX Twin City Faisal Susiwala Realty
60 Royal Terrace Crescent
Caledon, Ontario
Welcome to 60 Royal Terrace Cres! Nestled in a sought-after Bolton community on a mature, family-friendly street, this beautiful detached home sits proudly on a 52.88 ft frontage lot. Filled with warmth and lovingly cared for this is the one you've been waiting for. The inviting front yard features picturesque curb appeal, a stunning Japanese Maple Tree, and lush gardens offering privacy, the perfect place to enjoy your morning coffee. Step through the enclosed front porch into a bright, sun-filled foyer leading to the home's main spaces featuring high end finishes throughout. The formal living and dining room ideal for entertaining family and friends, with the dining area conveniently located just off the kitchen. The updated, light-filled kitchen is a home chef's dream, showcasing quartz counters, a gas stove, abundant cabinetry, breakfast bar, and family dining area. With direct access to the yard, the kitchen makes it easy to take your meals outdoors and savour the fresh air. The open-concept kitchen area flows seamlessly into the family room, creating the perfect space for gathering and everyday living. The family room showcases a gas fireplace, stylish built-ins, and seamless indoor-outdoor flow to the yard. Outside, the large yard offers a stone patio and lovely gardens create a tranquil setting with room to customize your own outdoor oasis. The main level also includes a 2-piece guest washroom, garage access, and a laundry room with side yard walkout. Upstairs, the primary suite offers a walk-in closet with built-ins and a 4-piece ensuite with heated floors. Two additional spacious bedrooms and a 4-piece main washroom complete this floor. The finished lower level features an open-concept recreation room, large storage space, and a cold room. Walking distance to schools, parks, shops, and amenities, just minutes to Hwy 50. (id:60626)
Royal LePage Rcr Realty


