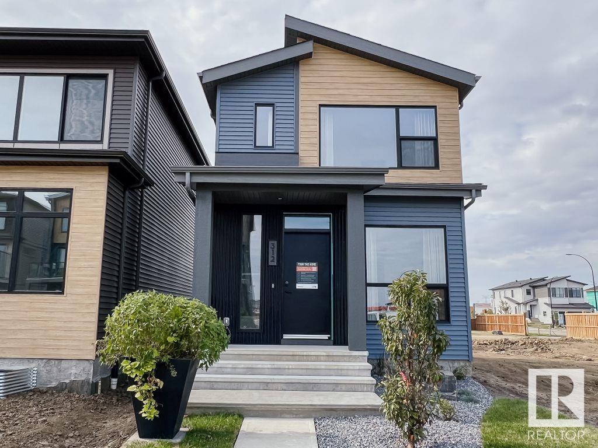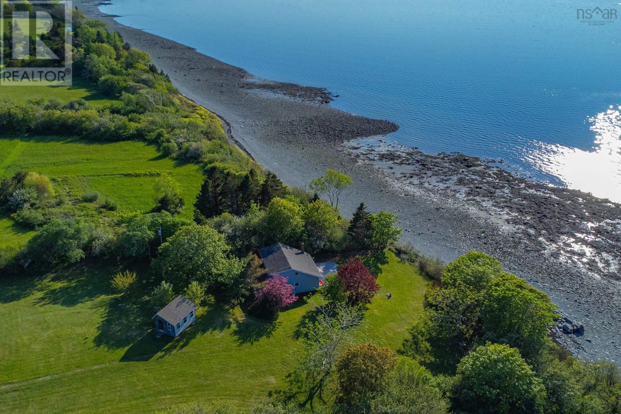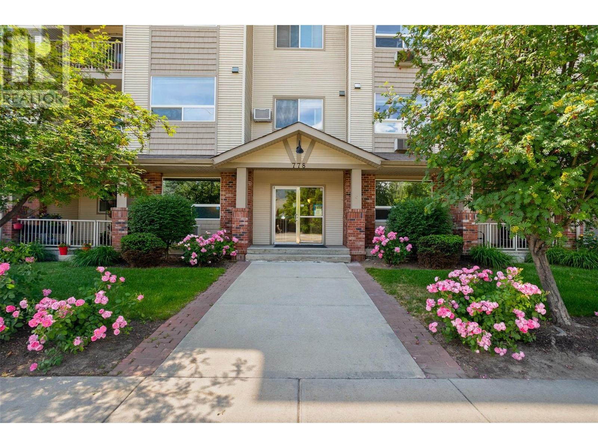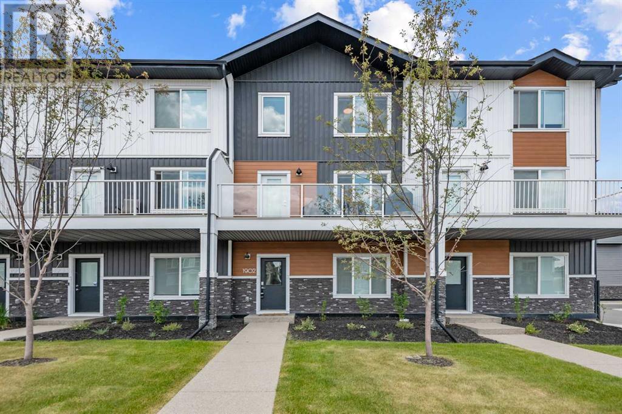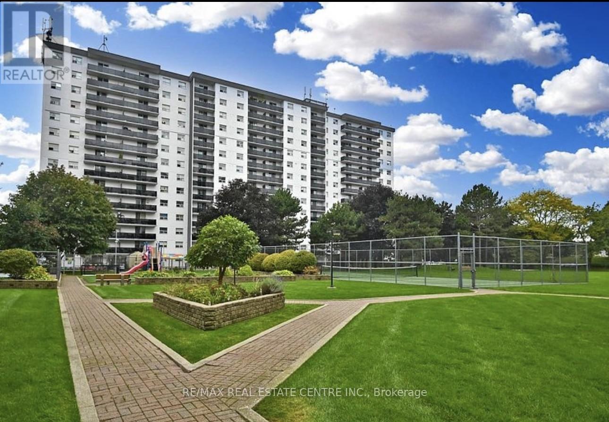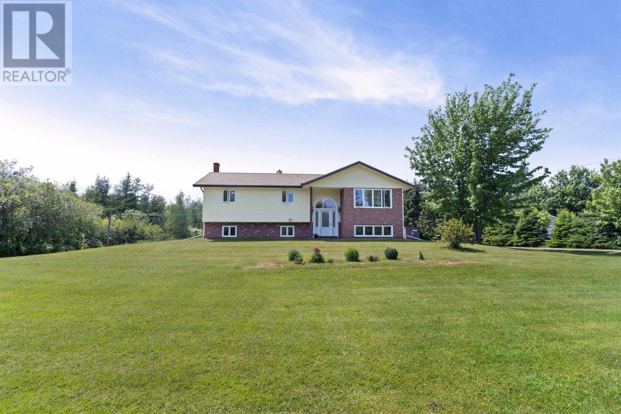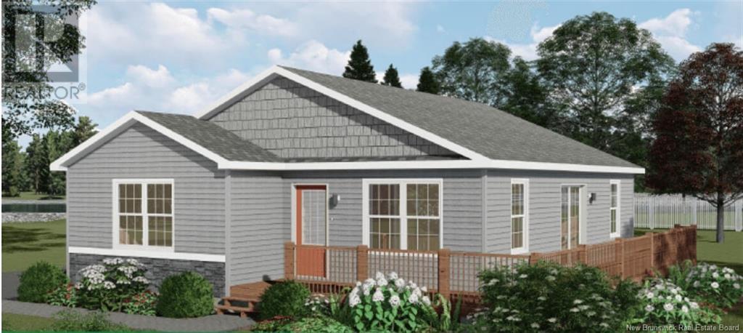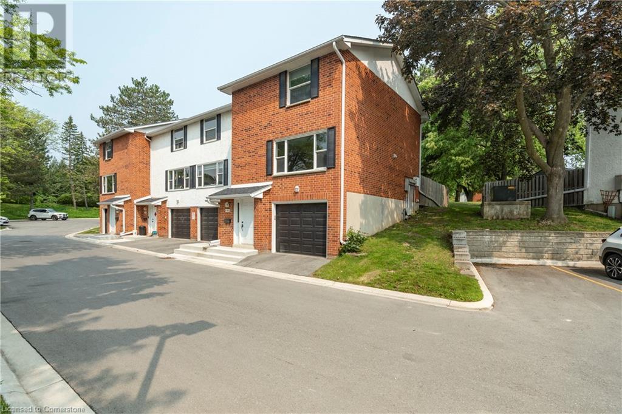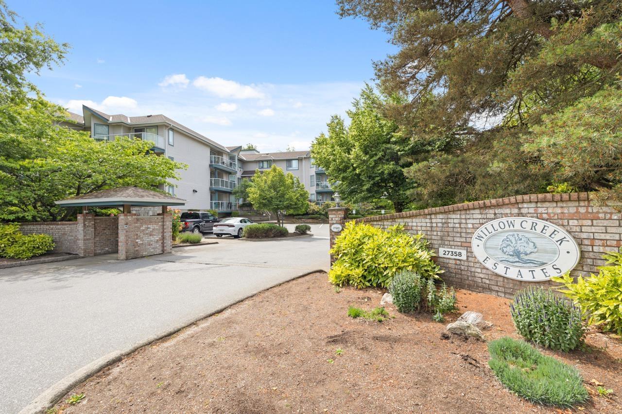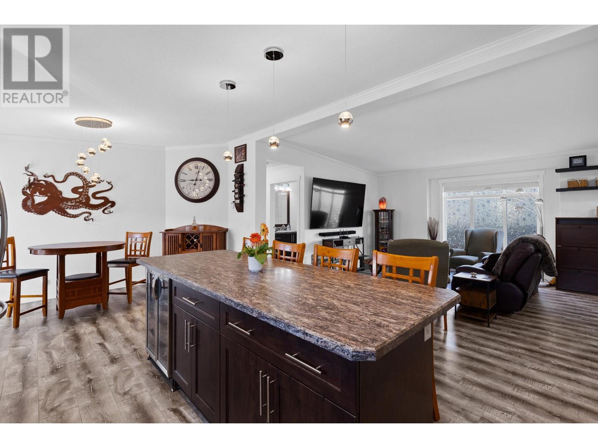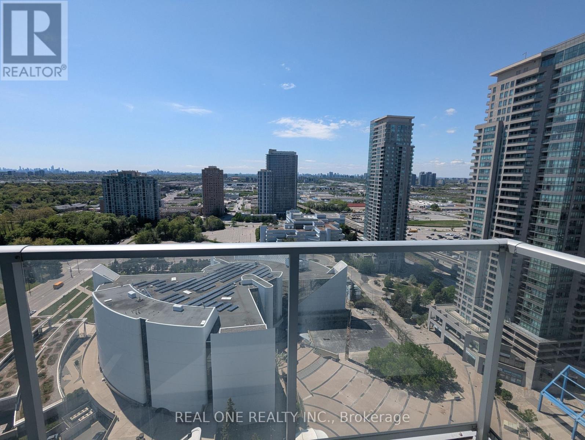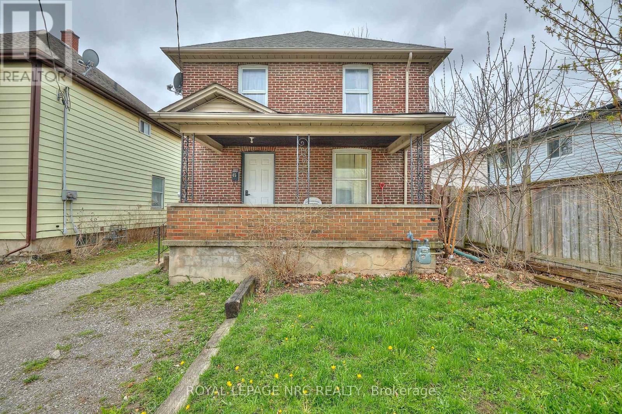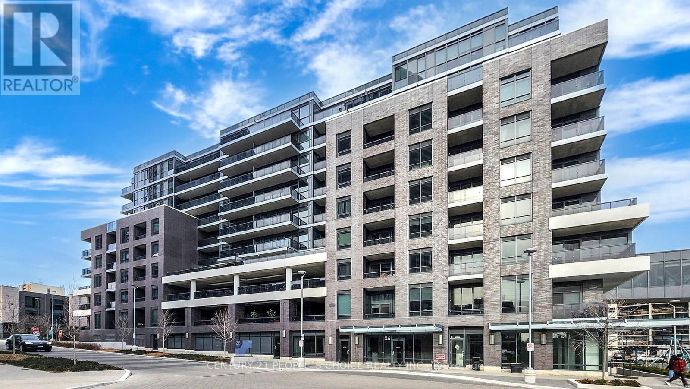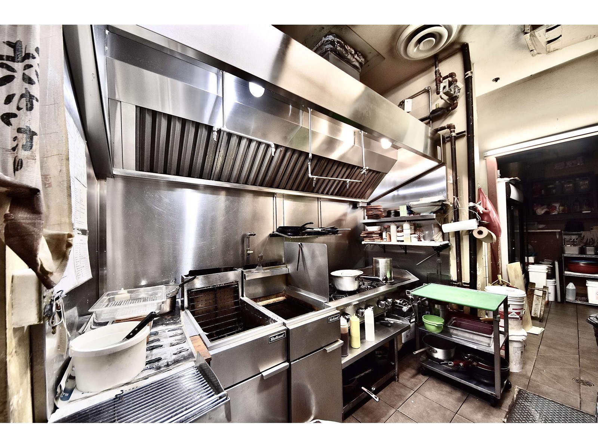7460 Klapstein Cr Sw
Edmonton, Alberta
* Welcome to the Metro Aspire 18 from award winning CANTIRO HOMES! This stylish home is a 1273 sq ft rear-lane single family home featuring 3 beds and 2.5 baths thoughtfully designed for modern living. * With an OPEN CONCEPT main floor that flows seamlessly from front to back, this home includes a spacious front entry with bench and storage, a LARGE WALK IN PANTRY, BUILT IN MEDIA NICHE, and a convenient Side-by-Side upstairs Laundry. The oversized primary suite offers a naturally lit WALK IN CLOSET and relaxing ensuite, while 2 additional bedrooms provide space for family or guests. Additional highlights include a functional mudroom, large closets throughout, and valuable upgrades such as 9’ BASEMENT foundation and SEPARATE SIDE ENTRY, Groundworks/rough ins – offering ease for future development of a Legal Basement Suite, ideal for rental income or multi-generational living. *photos are for representation only. Colours and finishing may vary* (id:60626)
Maxwell Polaris
438 Nolan Hill Drive Nw
Calgary, Alberta
Welcome to your new home in the vibrant and family-friendly community of Nolan Hill.This bright, beautifully maintained townhouse offers the perfect blend of style, comfort, and everyday convenience. With rare south-facing exposure, natural sunlight pours in all day long—keeping the home warm in winter, energy-efficient year-round, and never feeling dark or cold.Inside, you’ll find an open-concept main floor with stylish laminate flooring, a modern kitchen featuring quartz countertops and a corner pantry, and two spacious patios—one off the dining area, perfect for entertaining, and another off the primary bedroom for peaceful morning coffee moments.Thoughtfully designed for today’s lifestyle, the home includes 2 generous bedrooms, 2 full bathrooms, a main floor powder room, and an attached garage with great curb appeal and a low-maintenance yard.Nolan Hill is known for its parks, scenic ponds, and walking paths—and this home puts you close to it all. Schools, shopping, and dining are just minutes away, including quick access to Shaganappi Trail and Costco. Plus, a brand-new K–9 school is currently under construction nearby, making this an even smarter choice for families planning for the future.Don’t miss your chance to own a bright, welcoming home in one of NW Calgary’s most sought-after neighbourhoods. Book your showing today! (id:60626)
Real Broker
7215 Highway 101
Plympton, Nova Scotia
Escape to your own private retreat on St. Mary's Bay! This uniquely designed 3-bedroom, 2-bathroom home seamlessly blends indoor and outdoor living, offering a tranquil rhythm with the sea and nature. The expansive (28x17ft) front deck boasts panoramic views of the ocean and majestic Digby Neck, perfect for relaxing, entertaining, and soaking in the stunning scenery. A back deck, nestled amongst the trees and directly accessible from the kitchen, provides an intimate setting for al fresco dining and peaceful evenings. Inside, the open-concept design features a custom-made brick fireplace, visible from nearly every room on the lower level. Floor-to-ceiling windows frame inspiring views of St. Mary's Bay, inviting the beauty of the outdoors in. Watch eagles, great blue herons, and the changing seasons from the comfort of your living room. An open staircase leads to the second level, offering a bird's-eye view of the living space below. The home features durable aluminum siding, charming cedar shakes, and vaulted ceilings, adding to its unique character. The property is a gardener's dream, boasting over 25 mature cherry trees, a mature and producing plum tree, and two 15-year-old pear trees. You'll also find 3 hawthorn trees, a mature crabapple tree, and many mature heritage apple trees, along with two walnut trees planted in 1978. The grounds are adorned with perennial, naturalized low-upkeep ground covers of myrtle, primroses, woodruff, ferns, and wild strawberries. A highlight is the private path to access the shoreline. Ideally located 20 minutes from the town of Digby known for the best scallops and its festivals, waterfront markets and shopping. This is more than a home; it's a lifestyle. (id:60626)
Engel & Volkers (Yarmouth)
778 Rutland Road N Unit# 413
Kelowna, British Columbia
Welcome to unit #413 779 Rutland Rd at the Legacy! Bright top corner unit with plenty of natural light in every room. This spacious home offers many updates including laminate floor, tile in bathrooms and glass sliding door for the ensuite shower. This unit is the perfect floor plan and definitely feels larger than 1048 sq feet. The 2 bedrooms are a generous size, open concept kitchen with a balcony off the kitchen, dining and living room with stunning Orchard and Mountain views. The laundry is located in a room of its own with plenty of shelves for storage. With this unit you get 1 underground parking stall (#30), storage unit (#17), you do have option to put your name on a waitlist for additional parking for minimal fee. Pets (dogs/cats) allowed with restrictions. All the Kitech plumbing has been replaced with PEX and paid for by the seller which is bonus! Conveniently located close to city bus transit, UBC, YMCA, Shopping, Schools & many more amenities! Must see to appreciate this quality built unit! (id:60626)
Century 21 Assurance Realty Ltd
1902, 280 Chelsea Road
Chestermere, Alberta
4 BEDROOM or 3 PLUS DEN/OFFICE - 2024 BUILD - 1614 SF - DOUBLE ATTACHED GARAGE - CLOSE TO CHESTERMERE LAKE. Welcome to your dream home—one year old built in 2024, this tastefully modern townhome has 1614 SF of stylish, comfortable living! Located in the highly sought-after city of Chestermere, located near schools, parks, shops, Chestermere Lake, Cove Beach and only 15 minutes from Calgary and major highway routes, this gem puts you at the heart of everything. Step into your ground floor level giving you access to a spacious front home office, extra bedroom or sitting area and direct access to your rear attached double garage. Main level boasts a bright, open-concept layout featuring high-end vinyl plank flooring throughout and striking large windows ensures you don't miss any sunlight. Enjoy your spacious balcony equipped with a BBQ gas line and a serine view over the quiet neighborhood, perfect for morning coffee, hosting a family BBQ or a relaxing evening. The gorgeous chef’s kitchen is the true heart of the home, complete with brand-new stainless-steel appliances, shining granite counters, full-height cabinetry, and sleek recessed pot lighting. Moving to the third level the large primary bedroom with a full 4-piece ensuite and walk-in closet are sure to impress while 2 more bedrooms create unmatched versatility with a second full bathroom serving them. With an unbeatable location and all modern features from top to bottom, this condo offers comfort, style, and convenience you’ll fall in love with—book your private showing today! (id:60626)
2% Realty
1110 - 1100 Caven Street
Mississauga, Ontario
Spacious 2-Bedroom Condo in Prime Mississauga Location. This 2-bedroom, 1 bath condo is a blank canvas, awaiting your imagination and personal touch! Offering 800+sq ft of open concept living space, this unit is filled with natural light and features a private open balcony, perfect for enjoying your morning coffee or evening relaxation. Located in a well-maintained building with fantastic amenities, including an outdoor pool, tennis court, sauna, and party room. This condo offers a resort-style living experience. Prime Location! Just steps from the lake, Port Credit, shopping, top restaurants, and transit, including the GO train for an easy commute and to downtown Toronto. A fantastic opportunity to create your dream condo home! Book your private showing today! (id:60626)
RE/MAX Real Estate Centre Inc.
2508 Stoney Drive
Kamloops, British Columbia
Uhm… YES PLEASE!! If lake life has been calling your name, consider this your official invitation. Welcome to your cozy cabin right on the water’s edge of stunning Paul Lake - just a quick cruise from Kamloops, BC. This heavily renovated home is ready to make your lakefront living dreams come true, and yes, you really can see the lake from bed! Wake up to views, sunshine, and hummingbirds, then sip your coffee on your massive private deck while the water sparkles in front of you. With just under an acre of land - INCLUDING bonus land across the road for your wildest future plans. This gem offers room to play, plant, park, and unwind. Here’s what makes this place shine: •Lakefront with your own dock (canoe, kayak, cannonball—your choice) •Bonus land across the road for potential development or just extra elbow room •2 sheds (one lakeside, one up top for gear galore) •Greenhouse + fenced garden area - grow your own lakeside produce •Dog pen for your furry sidekick •Dry creek landscaping & mature trees = privacy and peace •Ample parking + cul-de-sac location = no stress, no traffic •Family-friendly neighbourhood with lovely neighbours •Deck goals: large, private, and overlooking Paul Lake •Update perks: new appliances, new decks, new roof, new insulation, and a cozy-chic design that feels like a hug, wood composite siding, high R-value insulation, fenced garden area, and updated everything in between •Even the hummingbirds agree—it’s a vibe. So go ahead—make that move, grab the lake life, and start every day with a view worth framing. Showings are booking fast… this one won’t wait! (id:60626)
Exp Realty (Kamloops)
271 Savoy Cr
Sherwood Park, Alberta
Welcome to the “Aspire” built by the award-winning builder Pacesetter Homes. This is the perfect place and is perfect for a young couple of a young family. Beautiful parks and green space through out the area of Summerwood. This 2 storey single family attached half duplex offers over 1390 +sqft, includes Vinyl plank flooring laid through the open concept main floor. The kitchen has a lot of counter space and a full height tile back splash. Next to the kitchen is a very cozy dining area with tons of natural light, it looks onto the large living room. Carpet throughout the second floor. This floor has a large primary bedroom, a walk-in closet, and a 3 piece ensuite. There is also two very spacious bedrooms and another 4 piece bathroom. Lastly, you will love the double attached garage and the side separate entrance perfect for future basement development. ***Home is under construction the photos shown are of the same home recently built colors and finishing's will vary Complete by September of this year *** (id:60626)
Royal LePage Arteam Realty
10509 Rte 14
Roseville, Prince Edward Island
Welcome to this well-maintained split-level home, built in 1987 using lumber harvested directly from the property. Offering 3 bedrooms and 1 bathroom, the home sits on a private and peaceful 64-acre parcel?which includes both the beautifully treed 4-acre lot surrounding the home and an adjacent 60 acres of woodland with approximately 457 feet of waterfront. Inside, the 2,064 sq. ft. layout features an open-concept eat-in kitchen, convenient main floor laundry, gorgeous hardwood floors, and a bright, welcoming foyer. A heat pumps ensures efficient year-round comfort, and the insulated, partially finished basement is framed for additional rooms with plumbing roughed in for a second bathroom?perfect for future expansion. Step outside to enjoy the brand-new deck, ideal for summer barbecues or unwinding with friends and family. The additional 60-acre forested parcel offers a mix of hardwood (Red Maple, Poplar, White Birch) and softwood (Black Spruce, White Spruce, Balsam Fir), most of which was harvested around the year 2000 and is now considered an immature forest?full of potential for personal or recreational use. Whether you're looking for space, privacy, or the beauty of nature at your doorstep, this property offers a rare combination of all three. (id:60626)
Century 21 Northumberland Realty
Lot 7 Tay Falls Road
Stanley, New Brunswick
This charming to be built 3-bedroom, 1-bathroom home offers 1,184 square feet of functional and open living space. The L-shaped kitchen is designed with an island and a walk-in pantry, providing plenty of room for meal prep and storage. The open layout flows seamlessly into the spacious main gathering area, with cathedral ceilings that create an airy, expansive feel. The front foyer offers convenient storage space, and an open stairwell with a half wall adds a stylish, contemporary touch. The primary bedroom is separated from the two other bedrooms by the bathroom, while bedroom two features a walk-in closet for added storage. The home includes main floor laundry and ample linen storage, making it as practical as it is comfortable. Water-resistant laminate flooring runs throughout the living areas, while vinyl cushioned flooring adds durability and ease of maintenance in the bathroom. The home also includes an 8-foot foundation with two egress windows, offering extra space for storage or future development. The price includes all necessary electrical and plumbing hook-ups, a Heat Recovery Ventilator (HRV system), a 12,000 BTU mini-split heat pump with a 10-year warranty, a 40-gallon hot water tank, and a floating deck. The home is finished with crown molding, eaves troughing, plus a 10-year Atlantic Home Warranty for peace of mind. At 32x40, this home is the perfect blend of style, function, and space. (id:60626)
The Right Choice Realty
411 Keats Way Unit# 4
Waterloo, Ontario
Well maintained and nicely updated 3-bedroom townhouse condo located in the highly sought after area of Beechwood. The main floor and bedroom level are carpet free. The sliding patio door from the living room opens up to a large deck that backs onto a large open space. The home also comes with an updated kitchen, flooring and bathrooms. Close to schools, amenities, shopping and universities, and on a bus route. Condo fee includes all exterior maintenance, snow removal, landscaping and water. A must see!!! (id:60626)
Peak Realty Ltd.
307 27358 32 Avenue
Langley, British Columbia
Welcome to this very spacious Top-Floor 2 bedroom, 2 full bathroom condo in the heart of Aldergrove! Boasting 1,270 sq ft of bright, open living space, this home features two large balconies-perfect for relaxing or entertaining. Enjoy this pet-friendly building which is situated along a green belt and has 1 secure underground parking, and 1 storage locker. Quick access to Hwy 1, schools, shopping, and all amenities makes this an unbeatable location. Ideal for families, professionals, or investors. Don't miss your chance-book your viewing today! (id:60626)
Royal LePage Sterling Realty
9020 Jim Bailey Road Unit# 167
Kelowna, British Columbia
Available for purchase for the first time this former show home of Belaire Estates. This magnificent property showcases three bedrooms, two bathrooms, a large kitchen equipped with stainless steel appliances and a 9-foot entertainer's island. Indulge in the therapeutic Michael Phelps spa, or host gatherings on the expansive 12 x 48-foot deck, featuring a covered barbecue area. The yard is fully enclosed with a 6-foot vinyl fence, inground irrigation, and two storage sheds. Additional features include a water filtration system with a water softener and RO system, air conditioning, and a high-efficiency furnace. The master bath boasts a second vanity and a large 6-foot jetted tub, while the laundry room features cabinets and 36-inch doorways. (id:60626)
Royal LePage Kelowna
107 836 Twelfth Street
New Westminster, British Columbia
Welcome to London Place, Bosa Built. Located in the heart of West End in New Westminster. Excellent value! Clean, spacious 761 sq. ft. 2 bedroom, 1 bath, functional layout, no wasted space, in-suite storage room. Updated kitchen cabinets and countertops, new laminate flooring and paint. Unit is above street level on the quiet side with a covered private deck, great for entertaining. One secured underground parking space & locker. Wheelchair access at front entrance. Centrally located, close walking distance to transit, schools, Moody Park, Royal City Shopping Centre, restaurants, coffee shops. Book a showing and come see this great looking unit. (id:60626)
RE/MAX City Realty
710 - 5 Concorde Place
Toronto, Ontario
Welcome to 710-5 Concorde Place - Cool space with Amazing Views!! Beautifully renovated 600+ sq ft, 1 bed, 1 bath with Parking and Locker in one of Don Mills' most coveted resort-style residences. This bright, move in ready unit offers UNOBSTRUCTED Ravine Views - a perfect backdrop for tranquil mornings and gorgeous sunrises. The custom open concept kitchen shines with sleek finishes and new appliances - and smartly added storage! Tons of renovations in 2020-21 including new kitchen, bathroom, laundry/pantry+++ Professional quality improvements make daily living both stylish and practical. Pride of ownership throughout, from the unit itself to the exceptionally managed building! Enjoy 24-hour concierge, indoor pool/whirlpool/sauna, gym, billiards, squash and tennis/pickleball courts, guest suites, lush common areas, and vast visitor parking. And the location? Unmatched. You're just minutes to DOWNTOWN, steps to TTC, LRT stations, MUSEUMS, the SHOPS AT DON MILLS, FLEMINGDON PARK GOLF COURSE, scenic trails, and instant access to the DVP. Its rare to find a home that blends peace, convenience, and pride of ownership seamlessly. (id:60626)
Keller Williams Referred Urban Realty
1605 - 25 Holly Street
Toronto, Ontario
Welcome To 1 Year New Building Plaza Midtown By Top Award Builder PLAZA. Luxury High Quality Finishes 1+1 Bedroom Unit, East Exposure With Large Balcony Fill With Spectacular Sun Lights. Prime Location At Top Rated Community Yonge / Eglinton. Steps To Subway, Shopping Centre, Cineplex, Restaurants, Banks & More. Top Walk Score & Transit Score Easy Access To Everywhere. Fabulous Building Features / Amenities Including Fitness / Gym Centre, Pool, Party Room And More. Motivated Seller, Price To Sell!!! (id:60626)
RE/MAX Realtron Jim Mo Realty
2009 - 340 Queen Street
Ottawa, Ontario
Nestled in the vibrant heart of Downtown Ottawa, this Claridge Moon Elara condo is a true gem! Perched on the 20th floor, this meticulously maintained one year -new stunner offers 630 sqft open space with breathtaking city views that will leave you in awe. Step inside this contemporary finished unit and be greeted by the warm embrace of gleaming floors, leading you to a modern kitchen that is sure to inspire your inner chef. Imagine whipping up culinary delights on the sleek quartz counter-top, surrounded by stainless steel appliances. The island is perfect for a snug breakfast nook or just chilling with your morning coffee. The open-concept living and dining room is bathed in natural light, thanks to an Over-sized SOUTH facing window that frames the spectacular cityscape. Step out onto your private balcony and soak in the panoramic views of pure bliss! The generously sized bedroom is your personal sanctuary, while the spa-like bathroom retreat promises relaxation and rejuvenation. Convenience is key with in-unit washer & dryer, and storage locker. Exquisitely refined finishes and indulging in top-notch amenities, this building is perfectly tailored to make you feel right at home, where community blooms and connections flourish. The condo is packed with amazing amenities: - 24/7 concierge, -indoor pool, gym, -theatre, -party room, and an overnight guest suite! You're just steps away from Government offices, Parliament, Rideau Centre, the University of Ottawa, the LRT, The ByWard Market, and perfectly situated within mere moments of Ottawa's impressive coming soon flagship library; A fantastic new grocery store is slated to open right on the ground floor of your building, making daily life wonderfully simple. It's a location that truly has it all, promising a delightful and easy lifestyle, this condo is the perfect place to call home. Prepare to be utterly charmed! Get ready to fall in love with city living! (id:60626)
Royal LePage Integrity Realty
2601 - 60 Town Centre Court
Toronto, Ontario
Excellent Location!! Bright & Luxury 1 Bedroom Condo With Beautiful View. Large Open Concept Design. Walking Distance To Scarborough Town Centre. Subway, TTC, Y.M.C.A. Restaurants, Shops, And Much More!!. Great access to Hwy 401. Included One parking and One locker. (id:60626)
Real One Realty Inc.
3 Old Lake Trail
Saint John, New Brunswick
Welcome to 3 Old Lake Trail a spacious, well-maintained home nestled on a quiet corner lot in a desirable family neighbourhood on the East Side of Saint John. With a thoughtfully designed layout, stylish updates, and room for everyone, this property checks all the boxes for comfortable family living. Step inside to be greeted by beautiful hardwood floors and a cozy sunken living room, perfect for relaxing with family and friends. A few steps up, youll find the kitchen and dining area, featuring a new countertop and direct access to a patio ideal for BBQ season! The main floor bathroom includes an updated countertop and new ceramic tile, and the three bedrooms down the hall (all with new hardwood flooring) provide space for the whole family. The primary bedroom boasts a 3-piece ensuite with updated countertop and ceramic tile as well. The lower level offers even more space with a generous family room, a second 3-piece bathroom, and a dedicated salon area perfect for a home-based business. A two-piece bath/laundry combo adds convenience and functionality to this versatile space. Extras include updated lighting, an efficient heat pump, and a new 16x16 shed for all your storage needs. Located just minutes from schools, shopping, restaurants, and The Rez with its popular walking trails, this home offers lifestyle, location, and plenty of room to grow. Call today to schedule your private viewing and make this lovely home your very own. (id:60626)
Exp Realty
1515 - 38 Joe Shuster Way
Toronto, Ontario
Bask in unobstructed south views of Lake Ontario and the iconic Carpet Factor, while floor-to-ceiling windows flood the space with natural light, or step out onto your private balcony to soak it all in. Thoughtfully upgraded by the current owners, this suite features smooth ceilings (no popcorn!) and brand new flooring, creating a clean, contemporary feel throughout.This intelligently designed suite offers great storage, stylish upgrades, and access to exceptional building amenities: a pool, theatre room, gym, and more. Walk to everything from cafes and boutiques to galleries and top-rated restaurants. With the TTC at your doorstep and easy driving access, this is downtown living done right. (id:60626)
Forest Hill Real Estate Inc.
45 Pine Street N
Thorold, Ontario
Two-storey brick home in downtown Thorold. The front porch welcomes you, hinting at the potential of lazy afternoons spent watching the world go by. A detached garage and a decent-sized yard provide ample space for outdoor activities and storage needs. Inside, the main floor boasts a functional layout with a kitchen featuring a gas stove, a dining room for family gatherings, a cozy living room, and a convenient laundry room. Upstairs, three bedrooms offer space for a growing family or guests. The primary bedroom includes a walk-in closet, and the updated three-piece bathroom adds modern convenience. The finished basement, with a separate entrance, adds versatility to the property. It features a three-piece bathroom, a second kitchen, and a cold room, offering potential for additional living space or a rental unit. Conveniently located near amenities, grocery stores, schools, Brock University, and highway 406, this property presents an exciting opportunity to create a comfortable and convenient living space in a desirable location. (id:60626)
Royal LePage NRC Realty
827 - 26 Gibbs Road
Toronto, Ontario
Welcome to Unit 827 at 26 Gibbs Rd, Park Terraces at Valhalla Town Square! Don't miss this opportunity to own a stylish 1-bedroom, 1-bathroom condo with 1 parking spot, located in a boutique 10-storeybuilding. Featuring a thoughtfully designed open-concept layout with sleek laminate floors and stainless steel appliances, this unit seamlessly combines modern finishes with functional design. Ideally located near Kipling and Islington subway stations and with easy access to Hwy 427, QEW, and Hwy 401,commuting in and out of the city is a breeze. (id:60626)
Century 21 People's Choice Realty Inc.
110 Merganser Crescent
Fort Mcmurray, Alberta
Welcome to 110 Merganser Crescent. Located in Eagle Ridge near parks, schools and shopping amenities, this stunning home is the perfect blend of modern and classic charm. This beautiful and spacious ALVES built home coming in just under 2690 SQFT of TOTAL LIVING SPACE features 5 beds, 4.5 baths (with 3 ensuites), separate entrance, and detached DOUBLE GARAGE (24x24). As you enter you are greeted with a large Foyer which leads to your oversized living room area that has an abundance of natural lighting and finished with hardwood flooring. The kitchen is equipped with dark expresso cabinetry, STAINLESS STEEL APPLIANCES including a GAS RANGE STOVE and kitchen island. The oversized kitchen has upgraded appliances, lot of cupboard & countertop space with beautiful backsplash & massive dining room area. The dining nook also leads to the back deck and your detached double car garage which is insulated, drywalled, heated and wired.Heading upstairs you are greeted with 2 generous sized secondary bedrooms, a well appointed 4pc bathroom and a master bedroom with walk-in-closet and ensuite 4pc bathroom. A laundry room is also conveniently located on this level. The fully developed basement features a private illegal-suite with its own separate entrance—perfect for extended family, guests, or rental income. It includes 2 bedrooms, both with private 4-piece ensuites, a kitchenette, and a cozy dining space.Bonus features include: New Hot Water on Demand (2025), Central A/C, Infrared Gas Heater in Garage, Outdoor Gas Line for BBQ. Located in a family-friendly area on a quiet street, close to parks, walking trails, playgrounds, schools, theater, and minutes to shopping centers. Don’t miss your chance to own this exceptional home in the heart of Eagle Ridge. Schedule a private tour today! (id:60626)
Exp Realty
20090 91a Avenue
Langley, British Columbia
No Demolition Full commercial kitchen. Clause. Very high exposure and good location beside Cineplex Cinemas. Ample visitor parkings. Well known busy Japanese restaurant. Over 1.2 millions sale at 2023. Steady sales and high owner income. Rare opportunity. Easy to show but strictly appointment only. (id:60626)
Evergreen West Realty

