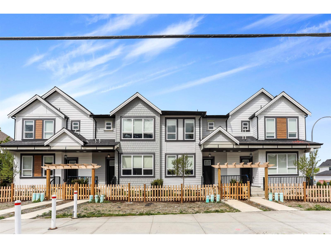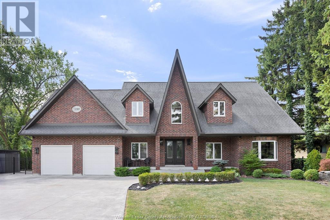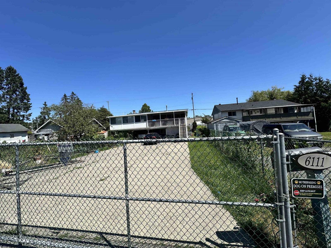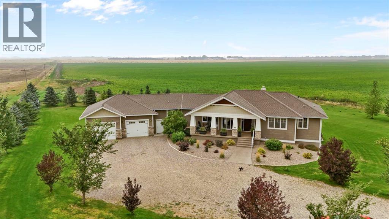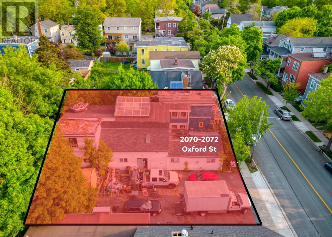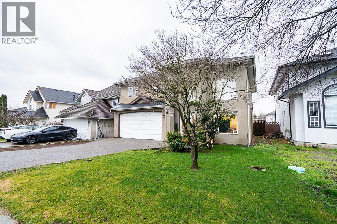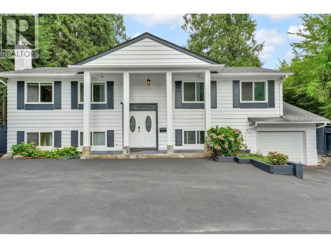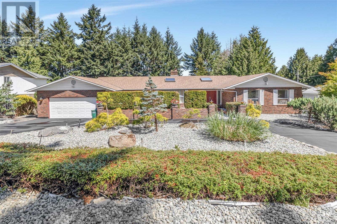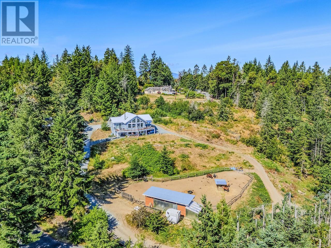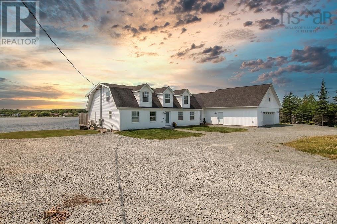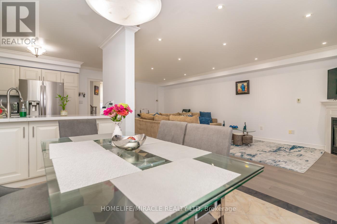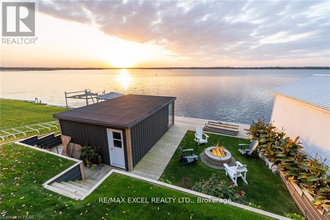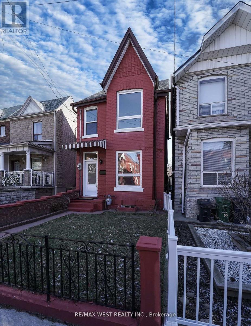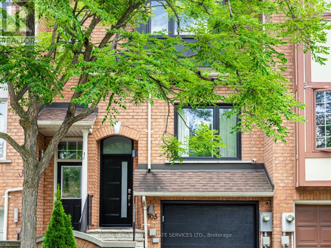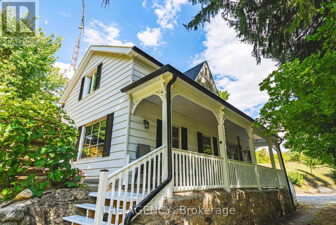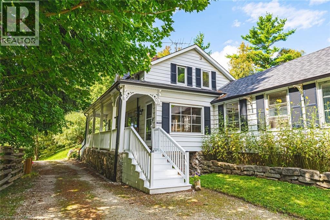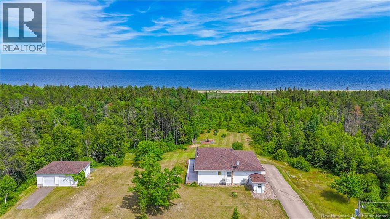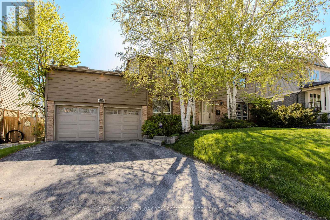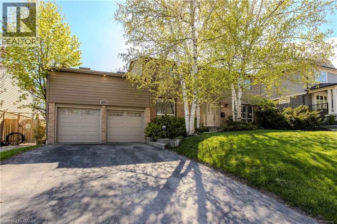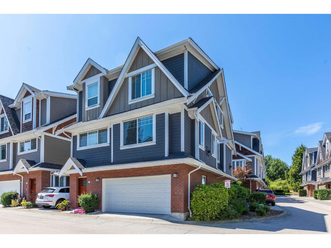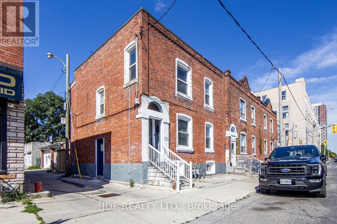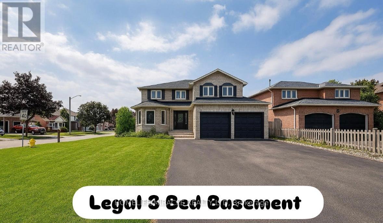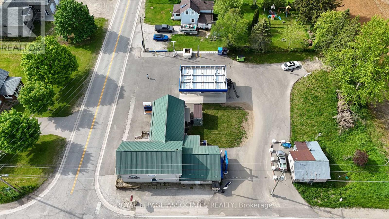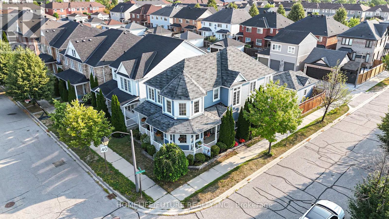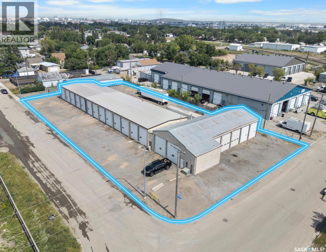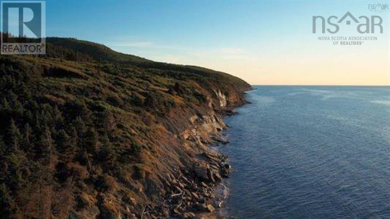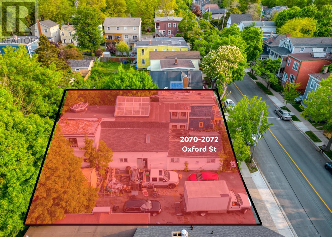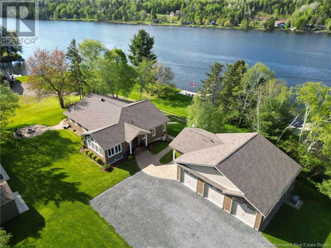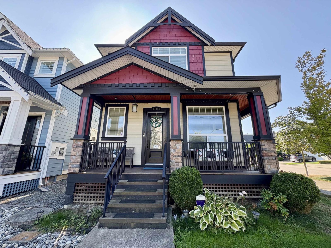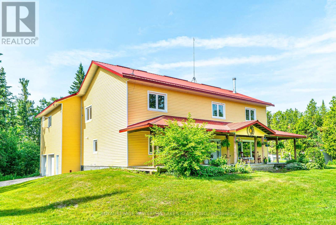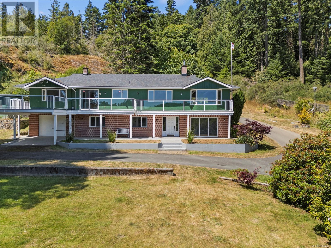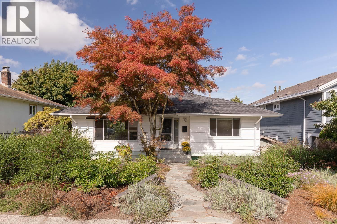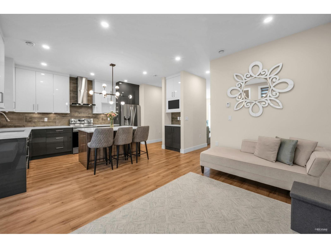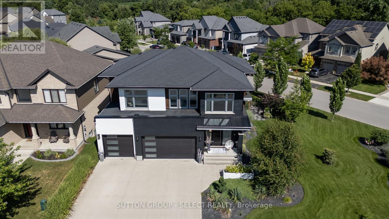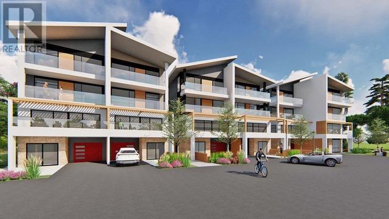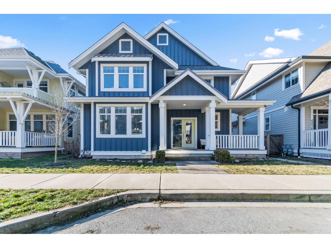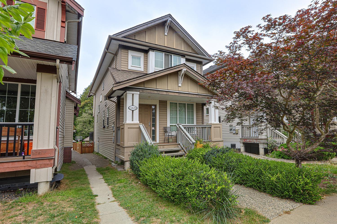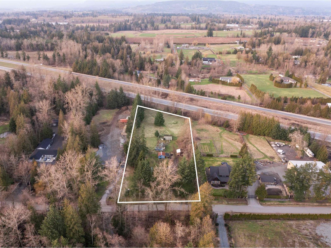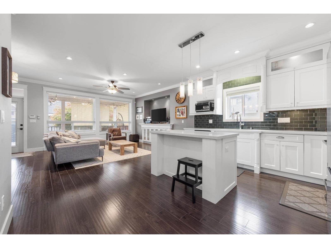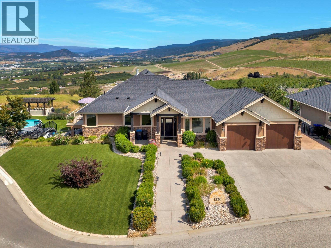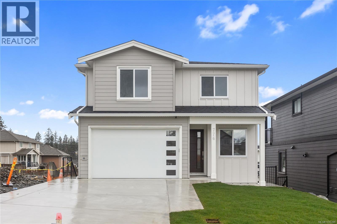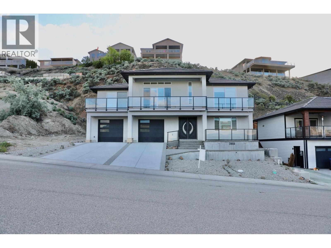20963 83 Avenue
Surrey, British Columbia
Step into luxury with this stunning, brand-new three-storey corner unit row home--designed for modern living and unbeatable convenience. The main floor showcases a bright, open-concept layout featuring a spacious living room, elegant dining area, cozy family room, gourmet main kitchen, and a bonus spice kitchen--perfect for entertaining or family meals. Upstairs, enjoy a private master retreat complete with an ensuite, plus three generously sized bedrooms and a full bathroom. The fully finished basement offers a large rec room with a full bath, plus a separate entrance to two bedrooms, a living room, and an additional bathroom. Best of all, there are NO strata fees! Located just minutes from schools, shopping centres, and quick access to Highway 1, this is the perfect place to call home. (id:60626)
Century 21 Coastal Realty Ltd.
499 Old Tecumseh
Lakeshore, Ontario
A beautifully maintained two-story home set on an extra-deep, park-like lot over 290 feet deep in a prime location near the water. This 4-bedroom, 5-bathroom home features a spacious and open-concept main floor with oak trim, custom cherry wood kitchen cabinetry, a large island, and high-end stainless steel appliances including a 36"" Thermador dual-fuel stove and Electrolux fridge/freezer combo. The main floor includes a bedroom with a full ensuite, while the upper level offers a large primary suite with walk-in closet and ensuite, plus another bedroom with its own walk-in closet. Enjoy both a natural wood-burning fireplace and a gas fireplace, along with hardwood and ceramic floors throughout. Granite staircase leading to the basement. The home is equipped with smart automation for garage doors, lighting, pool pump, and security system, as well as a tankless water heater, ERV, high-efficiency furnace and AC, central vacuum, and video surveillance around the perimeter. The professionally landscaped backyard is a true paradise, featuring a saltwater sports pool with a new liner (2024), updated salt system, heater (2023), safety cover, and a raised patio with glass railings overlooking the yard. Additional features include a large double garage with hot/cold water tap and counter, rear access to the basement and garage, gas BBQ hookup, three storage sheds, stair access to storage above the garage and below the sunken sunroom, and an irrigation system for the front yard. Premium lot in a highly desirable area. (id:60626)
Bob Pedler Real Estate Limited
6111 176 Street
Surrey, British Columbia
Builder & investor alert! Welcome to 6111 176 Street - a 4 bed, 2 bath home with 2,200 sq ft of living space on a 10,200+ sq ft lot across from the ice rink. Build up to 4 dwellings, assemble with neighboring lots for future townhouse development (with approval), or buy and hold for higher density. This well-maintained home features a newer torch-on roof, upgraded windows and siding, extended deck, and a 3-car carport. Basement offers easy suite potential. Call your agent to arrange a showing with the listing agent. (id:60626)
Coldwell Banker Executives Realty
90044 Range Rd 200
Rural Lethbridge County, Alberta
Here's your chance to own an amazing acreage just minutes outside of Coaldale! Welcome to 900044 Range Road 200 — a great bungalow home sitting on 5.46 acres. This fantastic home has tons of space inside and out. Inside, you'll find 1,993 square feet of living space above grade, five bedrooms, five bathrooms, and space for the whole family. As soon as you enter this home, you'll see an open concept floorplan with tons of big windows to allow lots of natural light in. The living room is cozy with a fireplace and room for all of your furniture. The dining room is big enough for a large table and will be perfect for entertaining. The real showcase is the kitchen with all the appliances you'd ever need. The huge pantry is a big bonus as you can store all your ingreidents here and they're never too far. The primary bedroom is a perfect retreat after a long day and it comes equipped with a 5pc ensuite and a big walk-in closet. There's another bedroom on this level along with the laundry room and access to the attached garage. The fun doesn't end when you go downstairs as there's three more bedrooms here. The large recreation room is perfect for anything you need it to be, while the family room is waiting to be turned into a theatre for family movie night. Tons of storage in the basement as well so no need to worry about that. The walk-out basement is perfect for setting up a hot tub. This home has tons of extra features including being on town water, a dog wash in the garage, in floor heating, and much more. It really needs to be seen to be appreciated. Contact your favourite REALTOR® today! (id:60626)
Onyx Realty Ltd.
2070/2072 Oxford Street
Halifax, Nova Scotia
Welcome to a once-in-a-lifetime investment opportunity in the heart of the city. Encompassing nearly three full-sized city lots under one PID, this expansive 8,961 sq ft property offers exceptional development potential in a highly desirable location. Currently on the lot is a 1,500 sq ft commercial building with a warehouse/office layout, attached to a 1,600 sq ft single-family home. Also included is a vacant lot, presently used for parking. The existing structures require capital investment and are being sold as is. Zoned ER-3, the property allows for the development of up to 8 residential units. Even more compelling, it can be purchased individually or packaged with the adjacent 2078 Oxford Street, combining for a total lot size of 12,446 sq ftwith zoning to support a 12-unit dwelling. Adding significant value, 20702072 Oxford is grandfathered with commercial zoning, offering a rare opportunity for mixed-use or alternative development that is increasingly hard to find in this area. Whether you're a developer, investor, or visionary builder, opportunities like this dont come around often. Dont miss your chance to secure a high-potential asset in one of the citys fastest-growing corridors. (id:60626)
RE/MAX Nova (Halifax)
5251 Brock Street
Richmond, British Columbia
A beautifully renovated home that is located on one of the best streets of Hamilton. This 6 Bed 3.5 Bath house has a perfect floor plan for any size of family featuring a 2 Bed 1 bath Mortgage helper with Seprate Laundry. With 16' high ceiling in the living & dining room, You will enjoy lots of natural light. Renovated kitchen with a perfect size Island for all your family get together. Upstairs you have 4 Good size BDRMs and 2 Full Baths. Spacious Primary BDRM with its own Ensuite. Throughout the House, you will find Lots of Skylights that brings in lots of Natural Light. Centrally Located close to Queensborough shopping Centre, Starlight Casino, Hamilton Bus Exchange. Very easy access to Highway 91, 91A and Highway 99. (id:60626)
Ypa Your Property Agent
1081 Lincoln Avenue
Port Coquitlam, British Columbia
Don´t miss this spacious 6-bedroom, 4-bath home in Lincoln Park, just one block from the elementary school. The upper level features a bright open living/dining area, updated kitchen with modern counters, and a large eating space with sliding doors to a covered deck overlooking the park and private backyard. The primary bedroom has an ensuite and closet, plus two more bedrooms and a full bath. The entry level includes three bedrooms, two baths, a second kitchen, dining area, and laundry with garage access-ideal for extended family or rental income. With its oasis-like feel, surrounded by lush trees and steps to Hyde Creek Nature Reserve, this property offers rare privacy and a true connection to nature. (id:60626)
Coldwell Banker Prestige Realty
5540 Oceanview Terr
Nanaimo, British Columbia
LOOKING FOR A Paradise by the sea! Your search ends here in North Nanaimo's one of the most posh & sought after neighbourhoods. This 4,600+ sq ft home sits on an approx 15,000 sq. ft rectangular lot with OCEAN VIEWS and has 7 Rooms (All generous size) a Den & 4 Baths & 3 independent Laundry's. It has got a nice open layout with Hardwood French Entry doors, expensive wallpapers, Skylights, Wood work on the ceilings and windows all over for the extra light. The House has been extensively renovated and boasts 2 Rental suites (Mortgage helper) generating $4,400 of rental income (Both with separate Ground Level entrance, having its own Laundry's and both with good views). No cost has been spared on its new Acrylic Kitchens, Bathroom, Vinyl Tile Flooring, Brand New Stainless Steel Appliances, New Plumbing and much more. Its U-Shaped driveway is a curb appeal and gives you a lot of parking even for RVs and boats. The Front yard is totally private with nicely manicured Cedar Hedges. The SHOWSTOPPER BACKYARD: 'Every Gardner's Dream': Its Huge Backyard is so artistically designed that you will fall in love, well landscaped Garden, a GAZEEBO, flower beds, A POND with a Bridge, space for Kitchen garden, and with the drain rocks nicely spread-out all this comes with a very low maintenance attribute. Neighbours call it a Mini Butchart Garden and this place even had wedding shoots back in the past. The Balcony runs all over the main floor and its Patio is a very generous size for your Summer sittings and Parties. With a walking distance to Beach, Plenty of Parks, Transit & surrounded by million dollars houses nearby this makes it a very safe and healthy environment to live and raise your kids in the awesome neighbourhood. Call or book a viewing. LIKE THE BENTLEY WITH COLLECTOR PLATES ON? Bring an offer. One of the rooms in the lower floor doesn’t have a window showings by appointment - call to book (id:60626)
Century 21 Coastal Realty Ltd.
1860 Morello Rd
Nanoose Bay, British Columbia
Just off the main paved Morello Road, a steep gravel driveway leads to a jewel of a property including the still like new 4-bed, 3-bath home. Perched on a 5.11-acre hillside property overlooking stunning views of Nanoose Bay, Salish Sea, & the Coastal mountains. The main floor features vaulted ceilings, picture windows, an open living/dining area with a cozy stove, a large kitchen with ample cabinetry, 3 bedrooms including the primary bedroom and 4pce ensuite, a 4pce main bath, laundry room, and a wrap around balcony with multiple seating areas. Downstairs is a bright 1-bed in-law suite with its own kitchen, den, flex room, 3-pce bath, laundry, and walkout patio. Additional features include an electric furnace with heat pump, metal roof, drilled well, septic & the remainder of the builders warranty. Ideal for horse lovers, the large yard includes a flat paddock area with shelter and covered storage. A unique property with incredible potential with great zoning and unforgettable views. (id:60626)
Royal LePage Nanaimo Realty (Nanishwyn)
103 Capri Drive
West Porters Lake, Nova Scotia
Welcome to 103 Capri Drive.This beautifully renovated property, stripped to the studs and meticulously expanded in 2022, offers a unique blend of modern luxury and serene lakeside living. Located in the tranquil and prestigious community of West Porters Lake, this home provides the perfect retreat for water enthusiasts and nature lovers. The home spans a total of over 4300 square feet and is designed for both comfort and efficiency. It features three bedrooms and three bathrooms, making it perfect for families and guests. The property is classified as a two-story residential building, originally built in 1987, with significant modern updates. The home includes a spacious 1,000 square foot in-law suite, complete with a high-end kitchen and a separate electrical meter, making it ideal for rental opportunities.There is a heated garage featuring a large bonus room that makes an excellent office space. In addition to the main garage, there is another garage at the back of the house, which includes an additional office and a gym, offering versatility and convenience for both work-from-home needs and fitness enthusiasts. Don't miss the opportunity to own this exquisite lakeside home in one of the most sought-after communities. Be sure to add this home to your viewing list and experience the luxury and tranquility of West Porters Lake living. (id:60626)
Royal LePage Atlantic
60 Forest Fountain Drive
Vaughan, Ontario
Absolutely Stunning Home in the Prime Sonoma Heights!This modern showstopper, freshly painted, is sure to impress from the moment you step inside, featuring a grand double door entry and two fully equipped Kitchens including one with a separate entrance, perfect for multi-generational living or income potential.Step inside and fall in love at first sight. The main level boasts rich engineered hardwood floors,a gourmet kitchen with quartz countertops and a stylish quartz backsplash, an open concept layout ideal for entertaining. Elegant crown moulding and polished finishes add a touch of luxury throughout.Walk out to your massive two-tier deck complete with a gazebo and gas line with BBQ grill creating the perfect outdoor retreat.the upper level has been completely renovated featuring engineered hardwood floor throughout, upgraded stairs with iron pickets, and two brand new washrooms. The luxurious primary ensuite includes heated floors for year end comfort.The finished basement offers even more space and functionality, ideal for extended family or as a rental suite All for this in a prime location walking distance to top rated schools, beautiful parks and local amenities. Don't miss your chance to own this exceptional home in one of Vaughan's most sought after communities. (id:60626)
Homelife/miracle Realty Ltd
205 Snug Harbour Road
Kawartha Lakes, Ontario
Jaw-Dropping Sunset Views From This Stunning Direct Waterfront Home On Sturgeon Lake, Just On The Outskirts Of Lindsay! This Gorgeous Bungalow With A Fully Finished Walk-Out Basement Is Completely Move-In Ready. Gather Around The Campfire On The Water's Edge With North/West Exposure Perfect To Capture The Sunset Each Night. Fully Open Concept Main Floor With Impressive Custom Kitchen Of Features Quartz Counters, Feature Tile Backsplash, Large Island & Separate Pantry Closet. Living Room With Gas Fireplace & The Most Amazing Water Views! Extra-Wide Patio Door Walk-Out To the Deck W/Glass Railings That Spans The Entire Back Of The Home! Large Primary Suite Features Waterfront Views, Spacious Walk-In Closet, Laundry, And Private Ensuite Bath W/Glass Shower & Double Vanity. Spacious Second Bedroom On The Main & 4-Pc Guest Bath. Newly Finished Walk-Out Basement With 3 Bedrooms and recreation room, Beautiful 3-Pc Bath. (id:60626)
RE/MAX Excel Realty Ltd.
27 Roy Road
New Tecumseth, Ontario
This exquisite detached home boasts an impressive 3,000 square feet of living space, featuring four bedrooms and five bathrooms. The property also includes a one bedroom basement apartment with an additional 4 pce bath, separate entrance and separate electrical panel. Finished basement adds an additional 1,500 square feet, which can be utilized as an in-law suite or rental unit and a breathtaking Inground Pool with surrounding deck! Welcome home to 27 Roy Road in the friendly community of Tottenham. Situated on a massive corner lot,the homes open-concept layout incorporates hardwood floors, granite countertops, a central island, stainless steel appliances, a built-in pantry, coffered ceilings, cathedral ceilings, vaulted ceilings, crown molding, pot lights, a fireplace, built-ins, a formal dining area, and an office with a private entrance off the wrap-around front porch and French doors leading to the foyer.The Upper Level primary bedroom is generously appointed with a five-piece ensuite bathroom, a his and her closet, and a sitting area. Upper Level additional 3 bedrooms are equipped with its own bathroom.The property offers ample parking for six vehicles and is conveniently located near parks, schools, a recreation centre, restaurants, and Tottenhams Conservation Area, which provides opportunities for fishing and hiking. Additionally, it is conveniently situated minutes from Highway 400 and within an hours drive of Toronto. This place has everything you could ever want! (id:60626)
Right At Home Realty
115 Edwin Avenue
Toronto, Ontario
Client Remarks Beautiful 4 Bdrm , Detach 2.5 Storey Home Located In Heart Of The Junction Triangle ! This Home Has Been Completely Renovated From Top To Bottom With The Latest Finishes, The Main Floor Boasts An Open Concept Floor Plan With A Large Living & Dining Rm, Brand New Kitchen Complete With Center Island & New Appliances, 2 Upgraded Washrooms, New LED Light Fixtures, Large Master W/ Closet, Spacious 2nd & 3rd Bdrms, Bonus 3rd Storey Loft Bdrm Complete W/ Closet , Partially Finished Bsmt With 3 Pc Washroom, This Stunning Home Is A MUST SEE ! You Will Not Be Disappointed ! Thousands & Thousands Spent On This Home , Ready For You To Move In. Brokerage Remarks (id:60626)
RE/MAX West Realty Inc.
105 Harbourview Crescent
Toronto, Ontario
Welcome to 105 Harbourview Crescent, a rare opportunity to own a move-in-ready, fully renovated freehold townhome in Toronto's sought-after Mimico waterfront community. With 4 bedrooms and 4 bathrooms, this home blends modern upgrades, elegant design, and flexible living spaces perfect for families, professionals, or investors. Key Features include: Fully Renovated & Styled Premium finishes, European tiles, smart home tech, new windows & doors, pot lighting, and professional furnishings. Bright Open-Concept Main Floor Custom chef's kitchen with quartz counters, premium appliances, washer & dryer, and walkout to a landscaped backyard. Private Ground-Level In-Law / Nanny Suite With its own kitchen island, washer, dryer, ensuite bath, and separate entrance - ideal for guests, extended family, or rental income. Luxury Primary Retreat Spa-like ensuite with soaker tub, rainfall shower, heated floors, and custom closets. Lower-Level Kitchen & Bath, floating stairs, heated bathroom floors, and added versatility for multi-generational living. Outdoor Living includes -Three outdoor decks, concrete front steps, a new front door, and a private landscaped yard. Modern Comforts include New HVAC, updated plumbing & electrical, noise insulation, sealed garage floor with storage. Location - Situated in Mimico's vibrant waterfront community - just steps to tennis courts, lakefront trails, parks, schools, restaurants, and TTC transit. Quick access to the Gardiner puts downtown Toronto just minutes away. (id:60626)
Royal LePage Real Estate Services Ltd.
327 Campbell Avenue E
Milton, Ontario
Welcome to Hillcroft, a once-in-a-lifetime property located at 327 Campbell Avenue East in the heart of Campbellville. Set on 1.33 acres of land with natural elevations and character, this property embodies the unique charm and beauty that make Campbellville one of the most sought-after communities in Halton. Whether youre looking to renovate, rebuild, or remodel, Hillcroft presents a rare opportunity to bring your vision to life in a truly special setting.The lot features two driveways for added convenience, along with rolling terrain that offers both privacy and personality. Multiple elevations create opportunities for creative design whether you imagine terraced landscaping, a walk-out basement, or a custom build that embraces the natural contours of the land. Mature trees surround the property, providing seclusion and a picturesque backdrop in every season.Campbellville is celebrated for its small-town charm combined with unmatched accessibility. Just minutes to the 401 and major highways, you can commute with ease while enjoying the peace and beauty of country living. Local highlights include charming shops, restaurants, conservation areas, golf courses, and scenic trails, making this a perfect community for families, outdoor enthusiasts, and anyone seeking balance between lifestyle and convenience.Opportunities like Hillcroft are exceedingly rare. Its combination of size, natural beauty, and location make it an exceptional offering in todays market. Whether you update the existing home, design a brand-new custom residence, or simply embrace the propertys character as it stands, the possibilities are endless.Once you live in Campbellville, you'll never want to leave this is your chance to make Hillcroft your own. (id:60626)
The Agency
327 Campbell Avenue E
Halton, Ontario
Welcome to Hillcroft, a once-in-a-lifetime property located at 327 Campbell Avenue East in the heart of Campbellville. Set on 1.33 acres of land with natural elevations and character, this property embodies the unique charm and beauty that make Campbellville one of the most sought-after communities in Halton. Whether you're looking to renovate, rebuild, or remodel, Hillcroft presents a rare opportunity to bring your vision to life in a truly special setting.The lot features two driveways for added convenience, along with rolling terrain that offers both privacy and personality. Multiple elevations create opportunities for creative design whether you imagine terraced landscaping, a walk-out basement, or a custom build that embraces the natural contours of the land. Mature trees surround the property, providing seclusion and a picturesque backdrop in every season. Campbellville is celebrated for its small-town charm combined with unmatched accessibility. Just minutes to the 401 and major highways, you can commute with ease while enjoying the peace and beauty of country living. Local highlights include charming shops, restaurants, conservation areas, golf courses, and scenic trails, making this a perfect community for families, outdoor enthusiasts, and anyone seeking balance between lifestyle and convenience.Opportunities like Hillcroft are exceedingly rare. Its combination of size, natural beauty, and location make it an exceptional offering in todays market. Whether you update the existing home, design a brand-new custom residence, or simply embrace the property's character as it stands, the possibilities are endless.Once you live in Campbellville, you'll never want to leave this is your chance to make Hillcroft your own. Contact LA regarding rental item's. (id:60626)
The Agency
373 De La Cedrière Road
Rivière-Du-Portage, New Brunswick
Do you dream of salty sea air and sandy beaches? This little gem, located in Rivière-du-Portage just 15 minutes from downtown Tracadie, will introduce you to a true paradise! COASTAL ESTATE of 157 acres bordering the GULF OF ST. LAWRENCE!!! Own a property set on an exceptional site, wide open to the sea! This minimalist and authentic home offers 3 bedrooms and 1.5 bathrooms, with an open-concept living space on each floor for added comfort. On the main level, youll be greeted by a spacious entrance, a living room with unmatched OCEAN VIEWS through its large windows, a modern kitchen with an island, and a welcoming dining area. The 3 bedrooms and full bathroom complete this level. In the basement, the family room provides a play and entertainment area designed for all ages: pool table, golf, home theater, slide, and more. Theres also a powder room with laundry space and storage. This home stands out for its thoughtful design, bright spaces, and unique charm. It offers the perfect balance between tranquility and proximity to the treasures of the coastline. For year-round comfort: 2 heat pumps and 2 pellet stoves have been installed. The property also includes a detached garage and a beautiful deck with a hot tub. If youre looking for a retreat that invites relaxation, this home will exceed your expectations. Preliminary development plans available upon request for serious buyers. (id:60626)
Royal LePage Parkwood Realty
102 - 40 Old Mill Road
Toronto, Ontario
Welcome to The Riverstone, one of Toronto's admired boutique residences where timeless elegance meets the peaceful charm of nature. Nestled in the prestigious Old Mill neighborhood, this rarely offered suite is part of an intimate community of just a handful of units at 40 Old Mill, making this a truly special opportunity. Step inside and feel instantly at ease. This one-of-a-kind home offers the comfort and beauty of "Muskoka Living" right in the city. Imagine waking up to the gentle sound of birdsong, sipping your morning coffee while overlooking the Humber River from your expansive 400+ sqft private terrace. Every season brings its own magic and this view captures it all. Lovingly renovated with over $300,000 in high-end upgrades within the past three years, the suite has been thoughtfully redesigned for modern comfort and effortless style. The layout flows beautifully - front to back suite, and the brand-new A/C system (installed in 2024) ensures year-round comfort. From the moment you arrive, you'll feel the pride of ownership and care that sets this home apart. Whether you're hosting friends or enjoying a quiet evening alone, this is a space made for meaningful moments and lasting memories. Just around the corner, you'll find the charm of Bloor West Village and The Kingsway with fine dining, boutique shopping, and the subway all just steps away. It's city living, elevated serene, stylish, and effortlessly connected. If you've been waiting for something truly special, this is your moment. WATCH VIDEO! Boutique Building is Wheelchair and Pet-Friendly. Underground Parking & Locker are Included. (id:60626)
RE/MAX Professionals Inc.
1858 Heather Hills Drive
Burlington, Ontario
Welcome to your forever home in the quiet, exclusive Tyandaga community one of Burlington's most sought-after neighbourhoods! Surrounded by mature trees, miles of trails just down the road, parks and just minutes to downtown, the lake, Tyandaga Golf Course and major highways, this location offers the perfect balance of nature and convenience. This beautiful 2-storey detached home sits on a stunning, professionally landscaped pool-sized lot and offers over 3,122 sq ft of total finished living space. With a double car garage (inside entry) and driveway parking for four, there's room for the whole family and guests. Step inside to find rich hardwood floors throughout, a stylish eat-in kitchen with granite counters, stainless steel appliances, subway tile backsplash, pot lights and a breakfast bar ideal for casual family meals. The sunlit living room with a cozy wood-burning fireplace flows seamlessly from the kitchen, while a separate dining room provides space for special gatherings. The oversized family room is a true retreat featuring a gas fireplace, hardwood floors and a walkout to a private balcony overlooking the yard. Upstairs, the spacious primary suite offers a 4-piece ensuite, while the additional bedrooms are generously sized and share an updated 3-piece bath. The fully finished lower level adds even more living space with engineered hardwood floors perfect for a recroom, gym, or home office. The backyard is your private oasis, fully fenced with interlock patio and lush gardens ready for summer living! This is the lifestyle you've been waiting for. (id:60626)
Royal LePage Burloak Real Estate Services
1858 Heather Hills Drive
Burlington, Ontario
Welcome to your forever home in the quiet, exclusive Tyandaga community—one of Burlington’s most sought-after eighbourhoods! Surrounded by mature trees, miles of trails just down the road, parks and just minutes to downtown, the lake, Tyandaga Golf Course and major highways, this location offers the perfect balance of nature and convenience. This beautiful 2-storey detached home sits on a stunning, professionally landscaped pool-sized lot and offers over 3,122 sq ft of total finished living space. With a double car garage (inside entry) and driveway parking for four, there's room for the whole family and guests. Step inside to find rich hardwood floors throughout, a stylish eat-in kitchen with granite counters, stainless steel appliances, subway tile backsplash, pot lights and a breakfast bar—ideal for casual family meals. The sunlit living room with a cozy wood-burning fireplace flows seamlessly from the kitchen, while a separate dining room provides space for special gatherings. The oversized family room is a true retreat—featuring a gas fireplace, hardwood floors and a walkout to a private balcony overlooking the yard. Upstairs, the spacious primary suite offers a 4-piece ensuite, while the additional bedrooms are generously sized and share an updated 3-piece bath. The fully finished lower level adds even more living space with engineered hardwood floors—perfect for a rec room, gym, or home office. The backyard is your private oasis, fully fenced with interlock patio and lush gardens—ready for summer living! This is the lifestyle you’ve been waiting for. (id:60626)
Royal LePage Burloak Real Estate Services
5933 4 Avenue
Edson, Alberta
INVESTORS take a look at this 10137 sqft freestanding Commercial building located on 4th Avenue with Hwy 16 Exposure (on one-way heading west) and zoned C-2 Service Commercial. The building is comprised of approx. 7212 sqft of shop/warehouse space, 2000 sqft of office space on the main level and 2000 sqft of office, conference room space on the mezzanine level. Some features include three phase power, furnace/forced air heat plus some radiant heat in main shop area. 4 overhead 14' doors, 6 bathrooms (2 with showers), conference room has a full kitchen. Ample parking both in front and the rear with lots of storage. New 5 year lease signed May 1st, 2024 to May 1, 2029 for $10,000 per month plus CAC of $2000 per month. Listing Includes the fenced chain link and barb wire compound consisting of 26,000+ sqft, Lot 10 Block 202 Plan 8022726 (separate title) (id:60626)
Century 21 Twin Realty
63 15988 32 Avenue
Surrey, British Columbia
Welcome to Blu Living. Stunning 3-Level FULLY DETACHED HOME in a TOWNHOUSE setting, located in a Prime Location! This spacious 5 Bdrs, 3.5 Bth home offers the perfect blend of comfort & functionality. Featuring a thoughtfully designed layout, the bright main level features rich hardwood floors, a modern kitchen with quartz countertops, stainless steel appliances, & a Walk-In Pantry, perfect for everyday living & entertaining. Upstairs, the primary suite includes a spa-inspired ensuite with a jetted soaker tub and separate glass shower, creating a private retreat. The lower level offers a self-contained in-law suite complete with its own kitchen, laundry, & separate entrance, providing flexible living options for family, guests, or potential rental income. Don't miss your chance to own this unique & versatile Property! (id:60626)
Exp Realty Of Canada
740 Lansdowne Avenue
Toronto, Ontario
Welcome to this fully vacant legal triplex located in the one of Toronto's most sought after neighborhood, steps to Wallace Emerson Park and Community Center. Just minutes from downtown Toronto and High Park this property presents a rare chance for investors to set their own rents at market value and immediately maximize ROI. The building features three self contained units each full of potential to attract quality tenants in one of Toronto most vibrant and thriving rental markets. With no existing leases in place new owners benefit from the unique flexibility to renovate, redesign, or lease as is at today's market rents. Perfectly situated this triplexes mere steps from public transit making commuting and connectivity seamless. This neighborhood is known for its lively mix of shopping, dining and entertainment as well as its close proximity to Wallace Emerson Park and Community Center and top rated schools all within walking distance ensuring strong long term tenant demand. Whether you're looking to diversify your portfolio, generate stable rental income, or take advantage of Toronto's steady appreciation, this property checks all the boxes. Each suite has private access, two bedrooms and one bathroom. One parking spot in rear. Hot water tank is owned. Seller is an RREA. (id:60626)
Jdf Realty Ltd.
922 Snowbird Street
Oshawa, Ontario
Stunning Newly Renovated Detached Home Located On A Premium Corner Lot Backing Onto A Park In A Family-Friendly Neighbourhood. Features A Modern Kitchen W/ Quartz Counters, Pantry, Glass Backsplash, Pot Lights, Gas Stove & Brand-New S/S Appliances. Extra-Large Primary Bedroom W/ Spa-Like Ensuite (2023) & Walk-In Closet. Main Floor Washroom (2022), Driveway (2022), New Fence (2023), Exterior Renovations (2021) W/ Exterior Lights, Filter Water System, New Garage Door (2019), Furnace (2019), & Central A/C (2019). Spacious Bedrooms Throughout. Finished Basement W/ Separate Entrance, Fully Registered W/ City Permits, Includes Brand-New Dishwasher & Generates $2,500/Mo Rental Income Ideal Mortgage Helper Or Investment. Patio Furniture, Master Bedroom Furniture & Closet Furniture Negotiable. Move-In Ready W/ All Major Upgrades Completed. (id:60626)
Homelife/miracle Realty Ltd
4845 Bruce County Road 3
Saugeen Shores, Ontario
AMAZING INVESTMENT OPPORTUNITY - 3 LOTS SOLD TOGETHER! This gas station complete with 4 self-serving pumps, stocked convenience store, lottery license, now also selling beer and wine, basement for storage & serves as a vital pit stop for travellers & locals. It's the only gas station servicing an 8km radius in the area and can bring in a minimum rental income of $5000/month. Adjacent to the station, is a restaurant with a fully equipped kitchen, seating for 20 people & had LLBO license, this space awaits an entrepreneur's spirit to bring out its true investment potential. Additionally, there are 2 residential units that can provide onsite accommodation for the owner or staff, ensuring convenience and cost-effectiveness. With its strategic location and diverse revenue streams, this property is primed for success, offering a rare chance to tap into the thriving market and reap the rewards of a multiuse investment venture. (id:60626)
Royal LePage Associates Realty
1 Capogna Street
Markham, Ontario
Welcome to this beautifully home 4+2 bedroom, 3 1/2 bathroom home in one of Markham most desirable nature neighbourhoods. Pride of original owners.Sun - filled home. New hardwoord flooring througout main levels. Finished basement apartment. Enjoy convenience to Park, Community Centre, Shopping Centre, Supermarkets, Markham Stouville Hospital, TTC, GO Station and all amenities. (id:60626)
Homelife/future Realty Inc.
1343-1377 Atkinson Street
Regina, Saskatchewan
Exceptional industrial warehouse bay located in the desirable Eastview neighborhood of Regina. Offering convenient access to all parts of the city, this unique property features 20 large overhead doors(previously parked with semi tractors and large equipments) and a spacious compound setting. Benefits and upgrades include a service station pit and floor drains throughout, enhancing functionality and maintenance. Whether you're an investor, owner-operator, or seeking a combination of both, this versatile space provides the flexibility to use some areas for your business while leasing out the remaining space for income. Don't miss this opportunity to secure a prime industrial property with outstanding potential. (id:60626)
RE/MAX Crown Real Estate
Lot Sight Point Road
Inverness, Nova Scotia
44-acre oceanfront opportunities this close to Cabot Links/Cabot Cliffs are rare. This parcel is 26± acres on its own; when bundled with the adjoining 18±-acre PID 50323443, the combined offering totals approx. 44± acres. Arrive to sweeping ocean vistas and an iconic, discreet, low-density coastline favored by buyers seeking privacy without sacrificing accessminutes from Cabot Links/Cabot Cliffs, yet a world apart. Sculpted contours and multiple view sites suggest an inspired residence, guest cottages, or an intimate coastal retreat (subject to approvals). Live the four-season rhythm: warm summer swims, gallery-worthy fall colors on the Cabot Trail, brilliant dark-sky winters. The adventure menu includes hiking, cycling, whale watching, famed salmon rivers, and bluefin tuna charters; the culinary scene spans dock-to-table seafood and a growing craft/distillery culture. Within easy reach of Halifax International and regional airports; nearby Bras dOr Lake rewards sailors and paddlers as a UNESCO Biosphere Reserve. About 7 minutes (4.5 km) to Cabot Links, shopping, restaurants, and hospital; together, the bundled property delivers roughly 726' of shoreline amid friendly English- and French-speaking communities. Easy high-speed internet accessideal for digital nomads. BUNDLED-ONLY: PID 50190404 must be purchased together with PID 50323443; neither will be sold separately. Total for both parcels: $2,399,998 (individual lists: $1,399,999 and $999,999). NOT SUBJECT TO CANADAS FOREIGN BUYER BAN. See Documents for Schedule B Bundle Terms (Bundled-Only) and bundle overview. Buyer to verify zoning, permits, coastal setbacks, access, and intended use. Additional 29± acres with mountain views available on request (id:60626)
Royal LePage Atlantic
2070/2072 Oxford Street
Halifax, Nova Scotia
Rare Development Opportunity 20702072 Oxford Street Welcome to a once-in-a-lifetime investment opportunity in the heart of the city. Encompassing nearly three full-sized city lots under one PID, this expansive 8,961 sq ft property offers exceptional development potential in a highly desirable location. Currently on the lot is a 1,500 sq ft commercial building with a warehouse/office layout, attached to a 1,600 sq ft single-family home. Also included is a vacant lot, presently used for parking. The existing structures require capital investment and are being sold as is. Zoned ER-3, the property allows for the development of up to 8 residential units. Even more compelling, it can be purchased individually or packaged with the adjacent 2078 Oxford Street, combining for a total lot size of 12,446 sq ftwith zoning to support a 12-unit dwelling. Adding significant value, 20702072 Oxford is grandfathered with commercial zoning, offering a rare opportunity for mixed-use or alternative development that is increasingly hard to find in this area. Whether you're a developer, investor, or visionary builder, opportunities like this dont come around often. Dont miss your chance to secure a high-potential asset in one of the citys fastest-growing corridors. (id:60626)
RE/MAX Nova (Halifax)
6926 Early Settler Row
Mississauga, Ontario
Welcome to this stunning 3,199 sq.ft. home in the heart of Mississauga's Meadowvale Village, perfectly located right across from Historic Trail Park and just a short walk from the beautiful Meadowvale Conservation Area. Ideal for up-sizing families looking to gather more space. Step inside to a spacious open-concept main floor with high ceilings, creating a bright and welcoming space for family time or entertaining. The top-floor loft-style master bedroom offers a private retreat with its own ensuite bathroom. Plus, the walk-out basement includes a full separate apartment, perfect for guests, family, or additional income. This home is only a7-minute drive to both Hwy 401 and Hwy 407, making commuting a breeze. This home provides plenty of room to grow. Don't miss this chance to own a home that combines comfort, style, and an unbeatable location. Book your showing today! (id:60626)
Royal LePage Your Community Realty
19 Ferris Road
Red Rapids, New Brunswick
Welcome to this breathtaking 5-bedroom, 3-bath waterfront retreat on the serene Tobique Head Pond in Red Rapids, NB. Designed for effortless luxury, this home boasts vaulted wood ceilings, expansive picture windows, and an open-concept layout that maximizes natural light and stunning views. The elegant kitchen features granite countertops, a butlers pantry, and seamless flow to the dining and living areasanchored by a cozy propane fireplace. The main level offers two guest bedrooms plus a luxurious primary suite complete with ensuite with tiled walk-in shower, and dual walk-in closets. Step into the sunroom or from the living room onto the covered deck with retractable windscreenperfect for entertaining or quiet evenings overlooking the water. The fully finished walkout basement includes heated floors, a spacious family room, two more bedrooms, and a full bath and tons of storage. Outdoor highlights include a beautifully landscaped firepit area, a dock with boat slip, a sun-shaded deck, and waters edge powercreating the ultimate waterfront lifestyle. This extraordinary property is a rare offering of comfort, style, and natural beauty. (id:60626)
Royal LePage Prestige
17402 2b Avenue
Surrey, British Columbia
Bright and spacious 5-bedroom, 4-bath custom home in South Surrey. Set on a sunny corner lot, this home offers open living areas, comfortable bedrooms, and a versatile 2-bedroom basement with its own entrance - perfect for family, guests, or future rental income. Features include a heat pump with heating and cooling, security system, low maintenance tiled backyard, and two-car garage. Located in a quiet, family-friendly neighborhod close to parks, schools, shopping, and highway access - an ideal place to grow and call home! (id:60626)
Magsen Realty Inc.
1752 Highway 35 S
Kawartha Lakes, Ontario
Welcome to your private paradise where mother nature is your landscaper! Nestled on 95 acres, this spacious 5-bedroom, 3-bathroom country home offers the perfect blend of privacy with endless potential for large multi-generational family living or just a quiet hide-a-way retreat. As you enter the property, a long private driveway through open meadows and mature woods, leads you to a well built, ICF constructed 3900 sq foot home with views of nature in every direction. Inside, you'll find an expansive foyer leading to a large great room with an eat-in kitchen and a spacious bright living area with a stone fireplace. Large windows flood the home with natural light and bring the outdoors in. Access the vast deck and above ground swimming pool from the eat-in kitchen. The main floor also features a large guest or primary bedroom, 4 pc bath, walk in pantry, main floor laundry room with access to the oversized garage. The open staircase leads you to the second floor where you will find 4 sizeable bedrooms and a 4 pc bathroom. The primary bedroom on the second floor offers a walk-in closet, ensuite and an office/nursery or 6th bedroom. Enjoy morning coffee & evening wine from the primary suite balcony overlooking the pool and watching nature at its finest. The additional living space over the garage has huge potential. This exceptional property offers a rare combination of acreage, privacy and comfort. Teeming with wildlife, the land is a haven for deer, wild turkey, songbirds, and native flora. A stocked Pigeon river winds through the property, adding to its serene charm and potential for recreational use. This private retreat is a fishing, hunting paradise, or a stunning backdrop with endless possibilities and a true connection to the natural world. Secluded yet accessible, while remaining close to amenities it is a perfect balance of rural tranquility & convenience. Only 15 min to Lindsay, 15 minutes to Hwy 115, 20 minutes to the 407. You will want to live here! (id:60626)
Royal LePage Kawartha Lakes Realty Inc.
2276 Kemp Lake Rd
Sooke, British Columbia
*OPEN HOUSE SATURDAY NOVEMBER 8, 1:00-3:00PM Welcome to Your Private Countryside Retreat – A Rare 11+ Acre Farm with Kennel License! Nestled at the end of a tree-lined driveway, this exceptional property offers the perfect blend of function, beauty, and tranquility. With over 11 acres of natural splendor—including 8 acres of mature forest and striking rock outcroppings (one offering breathtaking ocean views!)—this is a haven for nature lovers, animal enthusiasts, and those seeking privacy with versatility. The residence features two fully self-contained suites, each with its own private entrance, kitchen, living room, full bathroom, and laundry—ideal for multi-generational living, rental income, or a home-based business. Step out onto the deck overlooking peaceful pastures and one of two picturesque, all-season ponds. Horse lovers will appreciate the 4-stall stable with upper hay storage, a separate hay barn, and acres of open pasture. For dog professionals, this property is a dream—three kennel buildings with their own fenced yards and a rare KENNEL license already in place. Additional highlights include three garages, stunning rock features, and the rare combination of usable land and unspoiled forest. Whether you're looking to live off the land, run a business, or simply enjoy the serene lifestyle, this property delivers. Book your private showing now. A truly unique opportunity to own a piece of paradise—tranquility at its best. (id:60626)
Exp Realty
Royal LePage Coast Capital - Chatterton
113 Eighth Avenue
New Westminster, British Columbia
Prime Glenbrooke bungalow on an extra large 53x132 lot w/incredible potential! Perfect for young families or savvy investors seeking development opportunities. This well-maintained home features arched doorways, fir flooring & updated systems incl: 2017 roof, 2022 tankless hot water & 2015 furnace/plumbing upgrades. Relax on the stamped concrete patio overlooking lovely established gardens, or envision your future project on this generous lot. Dbl garage w/lane access adds convenience & value. Located in family-friendly Glenbrooke, steps from Terry Hughes Park, rec centres, shopping & vibrant local restaurants & cafes. Whether you're raising a family or holding for future development, this property delivers on all! Open House Sat, November 8th 2-4pm (id:60626)
Stilhavn Real Estate Services
12839 59 Avenue
Surrey, British Columbia
Whether you're a growing family or seeking a modern space to call your own, this contemporary home is nestled in Surrey's vibrant neighborhood. Situated on a low-maintenance lot, this home ensures you spend more time enjoying the comforts of your living space and less on upkeep. Main floor has a guest room, family room, kitchen and full bathroom. There are 3 beds and 2 bathrooms upstairs and a spare room downstairs. 1bed suite and 1bed coach house as mortgage helpers. The heated and powered garage offers endless possibilities to accommodate you needs year-round. Its prime location offers easy access to local amenities, schools, parks, and shopping centers, ensuring convenience at every turn. Don't miss out on making this stunning property your new home! Open House OCT. 4&5 @ 2-4pm (id:60626)
Century 21 Aaa Realty Inc.
7 Valleyview Crescent
Middlesex Centre, Ontario
Luxury living redefined 10 min west of London. Tucked onto a quiet crescent, this extraordinary executive residence offers an enviable lifestyle with a premium lot and show-stopping resort-style backyard anchored by a heated saltwater pool with state -of-the-art automated safety cover (~25k), and year-round cabana retreat. Curated with smart home technology, every detail reflects thoughtful design and elevated finish. Modern curb appeal impacts with crisp black-and-white contrast, manicured landscaping, and a triple bay heated garage (fully insulated/epoxy flooring) plus six-car driveway. A dramatic two-storey foyer with glass-railed floating staircase and full-height windows creates a luminous entry. Wide-plank White Oak hardwood draws you to the airy great room and a sleek two-sided gas fireplace with a floor-to-ceiling stone surround that also serves the outdoor living space. The chef's kitchen is striking and high-function, showcasing stone surfaces, a 4-seat island with wine fridge, programmable lighting, and premium stainless appliances. A dedicated home office, sleek powder room, and crisp designer lighting/paint tones elevate the main floor ambiance. Upstairs, the primary suite is a true retreat with a herringbone feature wall, tray ceiling, walk-in closet with custom built-ins, automated shades & a private glass-railed balcony. The spa-like ensuite offers radiant in-floor heat, luxe finishes. Three additional bedrooms each with hardwood flooring, solid-core doors, and motorized shades share the level with a well-appointed laundry room. The fully finished lower level offers an expansive recreation area, full bathroom + a home gym with glass enclosure and high-end audio. Outside, the cabana is an entertainers dream with integrated lighting, wet bar, beverage fridges, and 3-piece bathroom all framed by lush black cedar privacy hedging. A seamless blend of technology & design just minutes from Komoka Provincial Park & 11 km of trails along the Thames River. (id:60626)
Sutton Group - Select Realty
9800 Turner Street
Summerland, British Columbia
An exceptional, shovel-ready property ideally suited for builders, developers, investors, or multi-generational families seeking a premium development site in the heart of the Okanagan. This unique offering combines breathtaking south-facing views of the valley and cityscape with a prime location. Just minutes from downtown and in close proximity to schools, parks, and essential amenities. Zoned for Medium Density Housing, the property supports a diverse range of residential development options. Completed conceptual plans include3–4 bare land strata lots, Up/down duplex configurations, 12–14 townhomes, A 20-unit condominium development. All key preparatory work has been completed, including a comprehensive engineering and servicing drawings, detailed site plans, and registered easements. This is a rare opportunity to acquire a fully prepped development site in one of the most desirable regions in British Columbia. (id:60626)
Chamberlain Property Group
44922 Anglers Boulevard, Garrison Crossing
Chilliwack, British Columbia
Your dream home awaits at River's Edge. This exceptional residence offers 7 spacious bedrooms, 4 bathrooms, and over 3,S00?sq?ft of refined living space. The bright and airy main floor features soaring ceilings, a chefs kitchen with multiple pantries, and a flexible family room that can serve as a main-floor bedroom. Upstairs, discover four generous bedrooms, including a stunning primary suite with a luxurious 5 piece ensuite. The fully finished basement hosts a legal two bed suite, complemented by a separate rec room with flexible use. The private backyard features two covered patio areas. A detached two car garage with lane access and mezzanine storage, plus extra suite parking. Steps from the Rotary Trail and a new K-8 school, blending suburban serenity with exceptional functionality (id:60626)
Real Broker B.c. Ltd.
14629 60 Avenue
Surrey, British Columbia
Lovely 2 level and basement Foxridge Home. Main floor boasts an open concept floor plan with 9' ceilings, spacious kitchen w/ maple cabinets, granite countertop and island. Elegant living and dining room with gas f/p and large picture window, perfect for entertaining. Also the main floor is a 2pc powder room and a 10x10 office or playroom. Upstairs features 3 large bedrooms. Master bedroom has large walk-in closet and a Window seat. Basement area is perfect for the growing family. Large recreation room to host your big screen TV and surround sound in addition to the third bathroom and 4th bedroom. (id:60626)
Century 21 Aaa Realty Inc.
25303 60 Avenue
Langley, British Columbia
This 2.06-acre property offers the perfect opportunity to create your personal sanctuary. Free from creeks and easements, this ALR parcel provides a blank canvas for your vision. Convenient access to Highway 1 via the 264th exit, offering the ideal balance of privacy and accessibility. Zoning that permits a single-family home and a secondary residence. Please book to view the property. (id:60626)
Royal LePage - Wolstencroft
5911 131a Street
Surrey, British Columbia
Pride of ownership shines in this beautifully maintained 4-bedroom, 4-bathroom home, lovingly cared for by the original owners. The heart of the home is the gourmet kitchen, featuring granite countertops, classic shaker cabinets, and a brand-new refrigerator, along with a gas hookup for the serious home chef. The open and functional layout is perfect for everyday living and entertaining, while central A/C ensures year-round comfort. The detached double garage plus parking for 4 additional vehicles - 6 total spots - makes this home ideal for families, guests, or extra storage. A 1-bedroom suite with separate entry offers flexibility, for extended family or as a mortgage helper. The home is steps to a beautiful park, close to all levels of schools, shopping, transit, and major highways. (id:60626)
Macdonald Realty
1535 Mosley Street
Wasaga Beach, Ontario
Great Commercial Property currently tenanted with an A+ tenant. Located at a high traffic location with ample parking this is a great investment now (keep the tenant) or for the future. (id:60626)
RE/MAX By The Bay Brokerage
1830 Birkdale Avenue
Kelowna, British Columbia
Quality without compromise! Priced below assessed value - welcome to your family's dream home! This luxurious five-bedroom craftsman-style rancher is situated on nearly half an acre corner lot. Nestled near the esteemed Black Mountain Golf Course and surrounded by incredible views. Conveniently located just minutes from the city center, Black Mountain Elementary School, a half-hour drive to Big White Ski Resort and fifteen minutes to Kelowna International Airport. The spacious layout features a bright and airy living area, elegantly appointed with modern finishes and cozy spaces, perfect for entertaining or relaxing with loved ones. Step outside to discover your personal oasis—a backyard designed for outdoor enthusiasts. As low maintenance as it gets, this home has realistic, high quality Astro turf installed in all green spaces both in the front and backyard. Enjoy summer gatherings in the fully equipped outdoor kitchen, perfect for grilling and preparing meals. Putt around on your own putting green, or take a refreshing dip in the above-ground pool, all while enjoying breathtaking views of the city skyline and serene lake. This property offers ample privacy, creating an escape from the hustle and bustle of everyday life. With endless parking space, you’ll even have room for your boat, RV, or toys, making it easy to embark on spontaneous adventures. Don’t miss this opportunity to experience luxury living paired with outdoor enjoyment in a prime location. Schedule a showing today and make this exceptional craftsman rancher your forever home! (id:60626)
Vantage West Realty Inc.
Royal LePage Sussex
776 Plover Crt
Langford, British Columbia
Experience the perfect balance of contemporary style and practical design in the this beautifully crafted new home by Oceanwood Developments. This residence offers an impressive 6 bedrooms plus den and 5 bathrooms, including a private 2 bedroom suite which is ideal for extended family or generating income. Step inside to a bright and inviting main level, where the open concept space fills with natural light. The chef's kitchen features sleek cabinetry, quartz counters and a large island that anchors the living and dining areas. From here, the door opens to a spacious balcony overlooking the fenced backyard, perfect for morning coffee or evening gatherings. A dedicated office and elegant powder room add both comfort and functionality. Upstairs the primary suite feels like a retreat, complete with a walk in closet & spa inspired ensuite offering a deep soaker tub & shower. Thoughtfully designed with modern finishes, this home delivers the best of today's family living. (id:60626)
Exp Realty
3806 Torrey Pines Drive
Osoyoos, British Columbia
BRAND NEW LAKEVIEW HOME in Dividend Ridge! This custom-built 4 bed, 3 bath plus office luxury home offers over 3,200 sq.ft. of top-tier living space just steps from the Osoyoos Golf Club. Enjoy stunning lake views, soaring 11-ft ceilings in the main living area, and a massive chef’s kitchen featuring premium KitchenAid appliances and an impressive 10-ft quartz island. The open-concept design is enhanced by smart home automation, a full speaker system throughout, and a dedicated movie theatre with wet bar. The primary suite boasts a spa-style ensuite with steam shower and high-end finishes. Built for comfort and efficiency with HRV, A/C, and zero-maintenance landscaping. Exposed aggregate and concrete driveway, oversized double garage, and full 2-5-10 home warranty included. No expense spared, Ready to Move in! — a must-see for buyers who love to entertain! (id:60626)
Royal LePage Global Force Realty
3142 Oxford Street
Port Coquitlam, British Columbia
Ready to Build-4 Units Approved! Development Permit in place for a DUPLEX with 2 legal SUITS-that´s 4 income-generating homes ready to go on RS4 lot with LANE access and all the services at the lot line. Use our included building plans or tailor the build to your needs. LOCATED in a walkable Port Coquitlam neighborhood close to schools, parks, shops, and local services, with major retailers just short drive away. EASY TRANSPORTATION - quick access to Downtown PoCo, Coquitlam City Centre, West Coast Express and key commuter routes makes this a prime spot for lifestyle and investment in this neighborhood with lots of NEWLY-built homes. (id:60626)
Team 3000 Realty Ltd.

