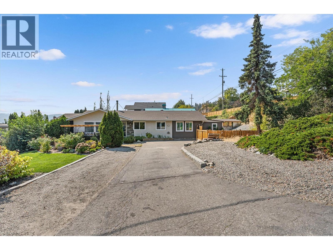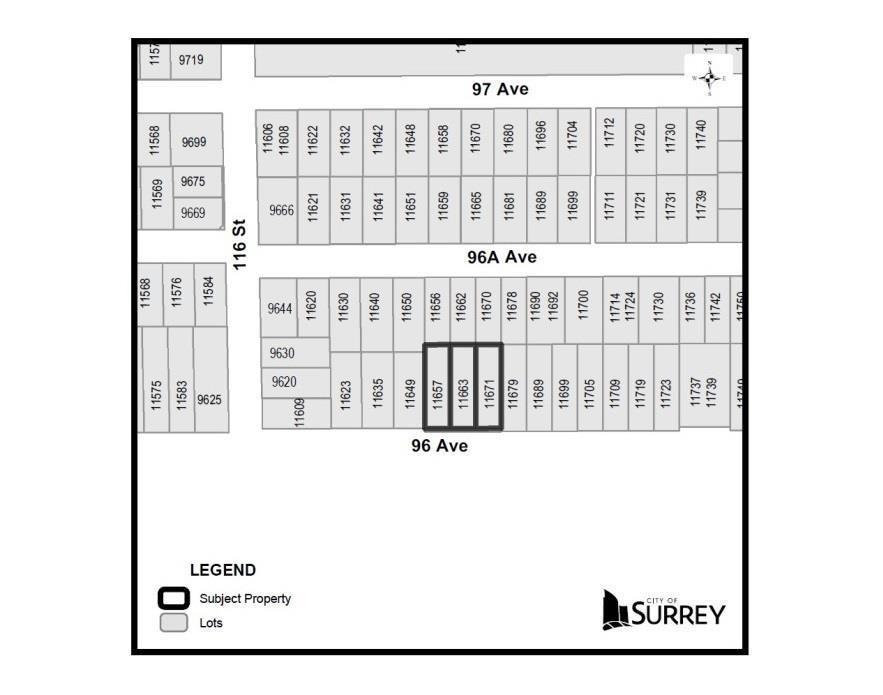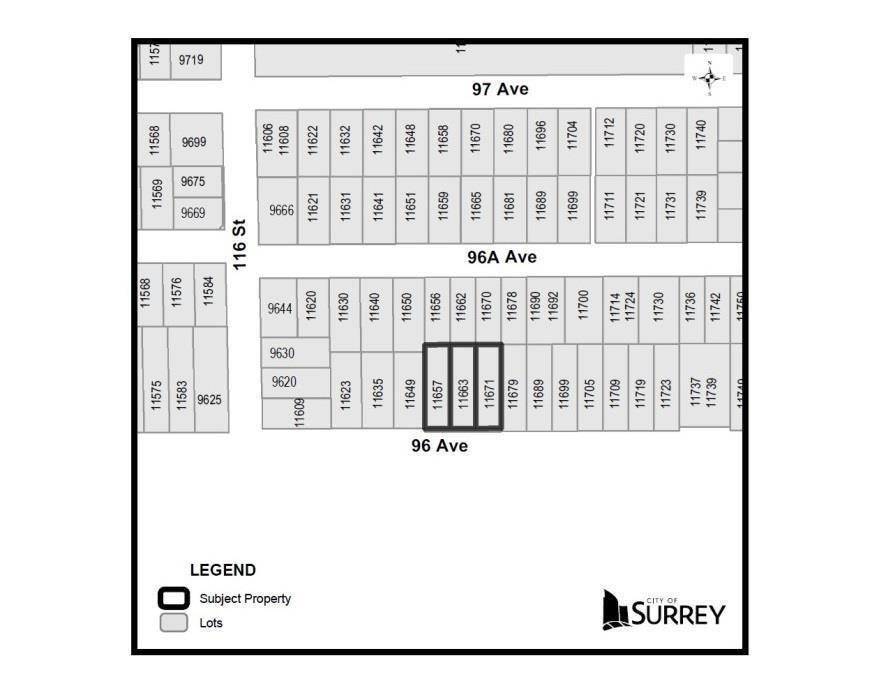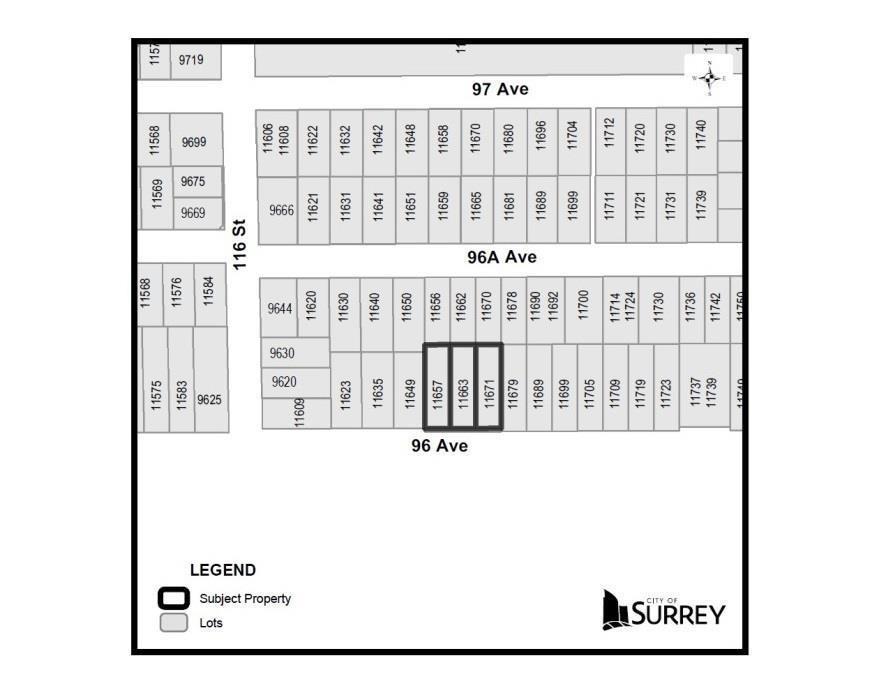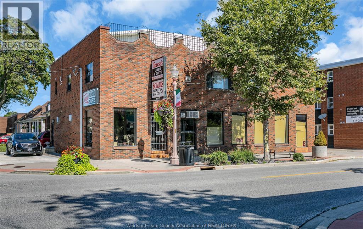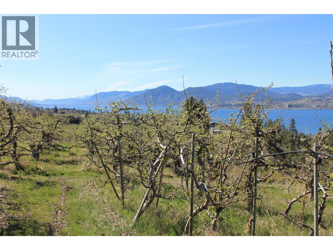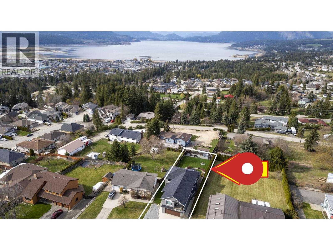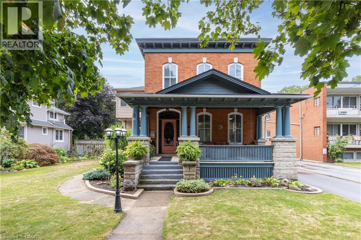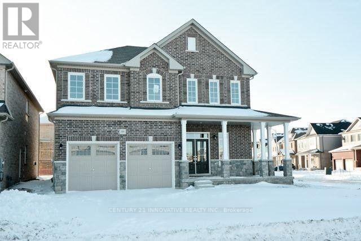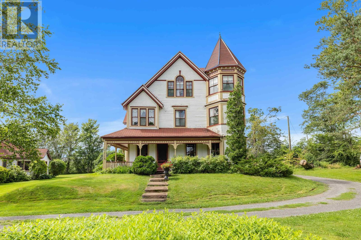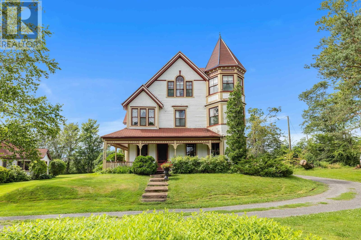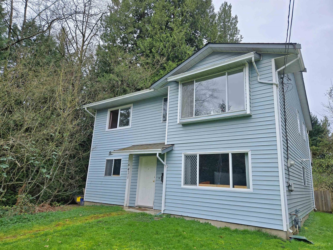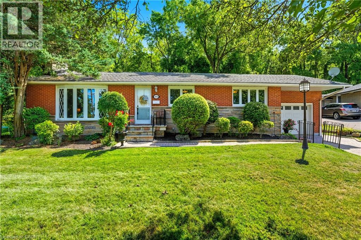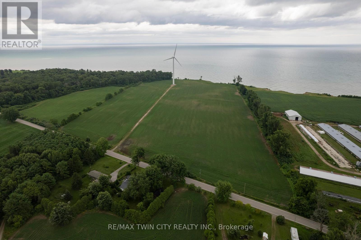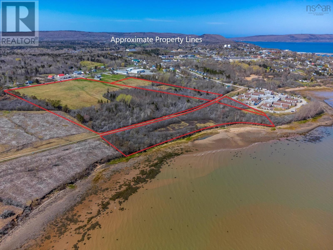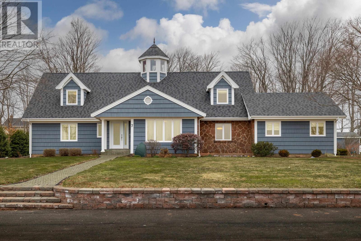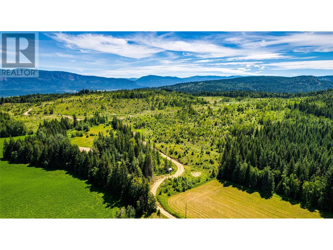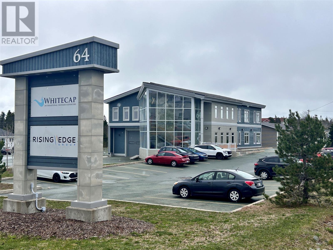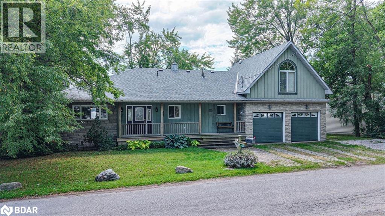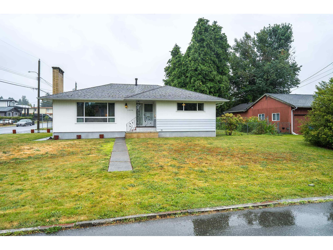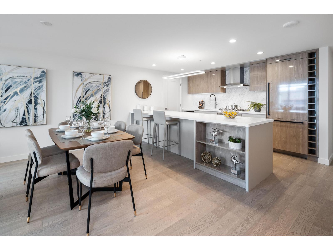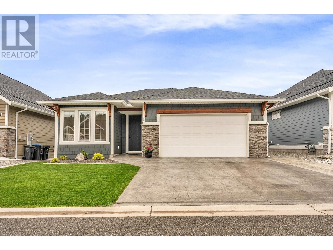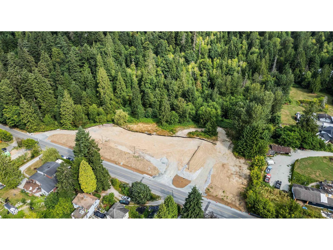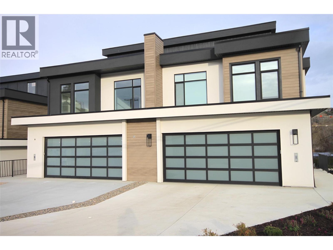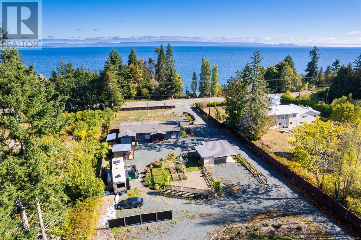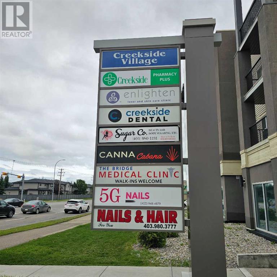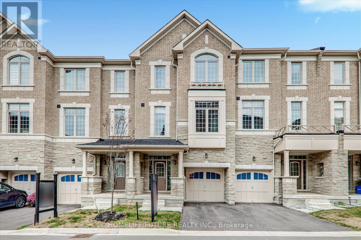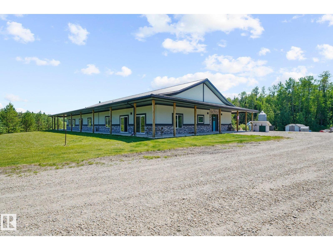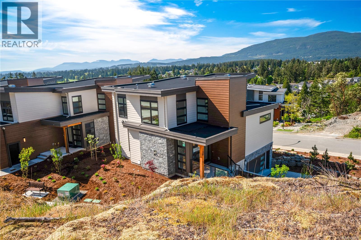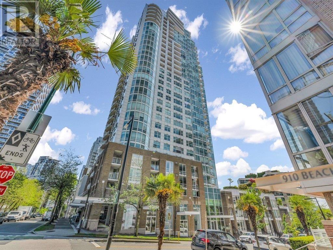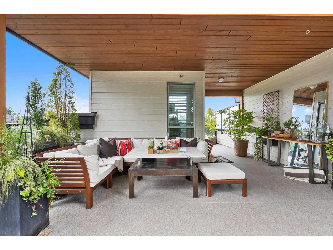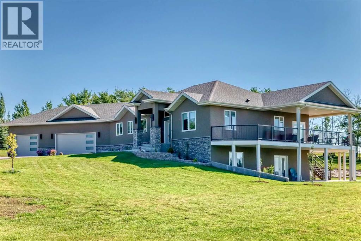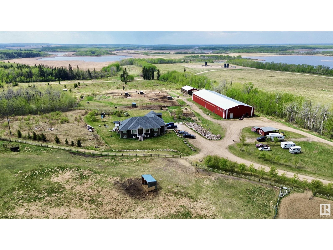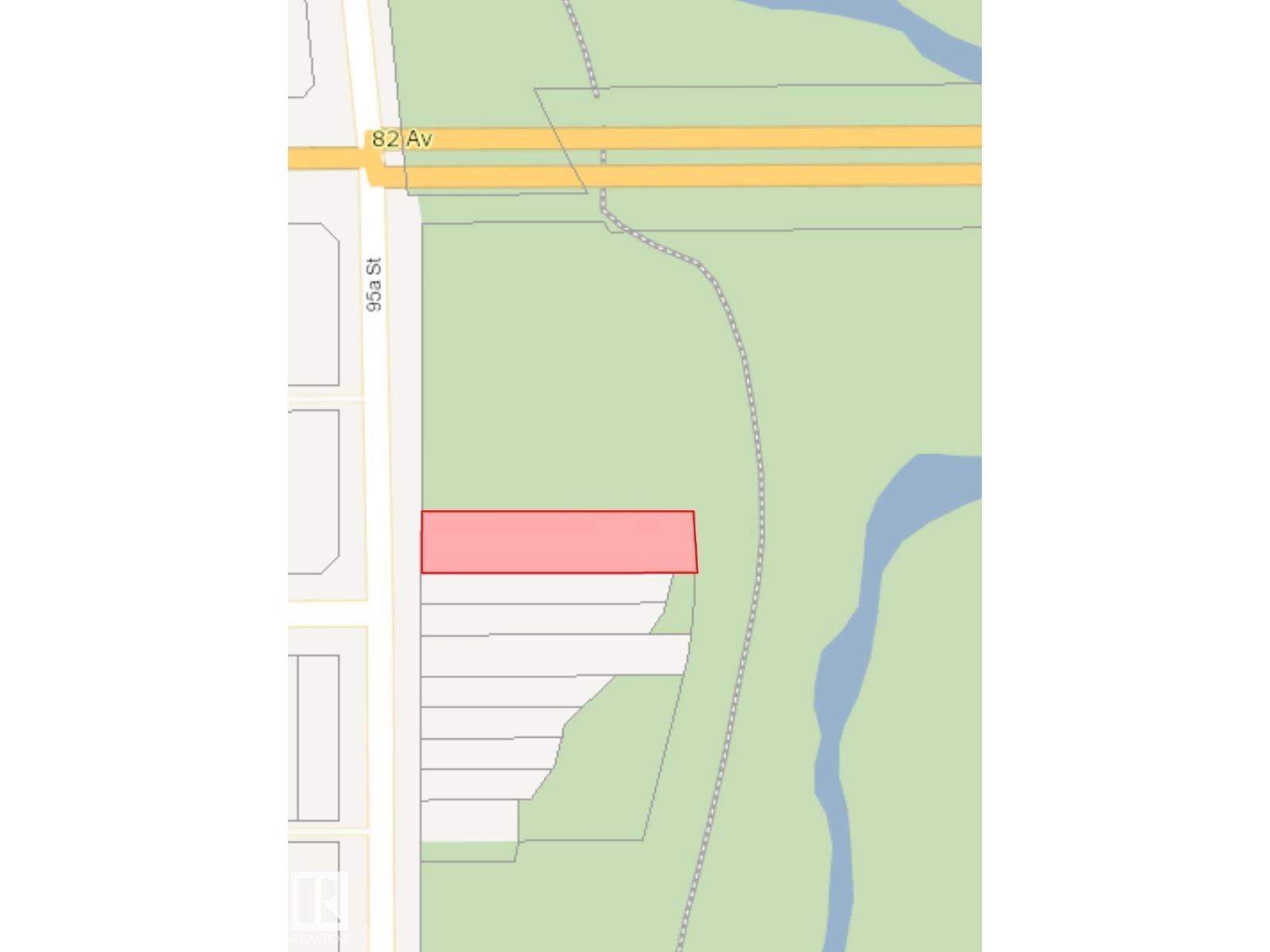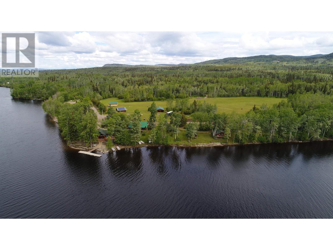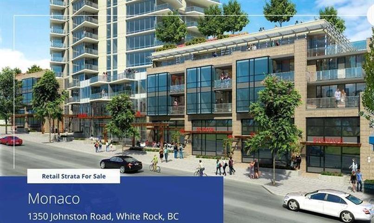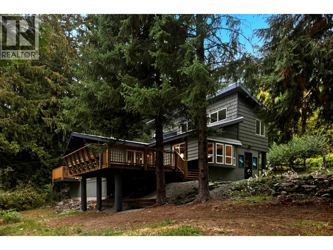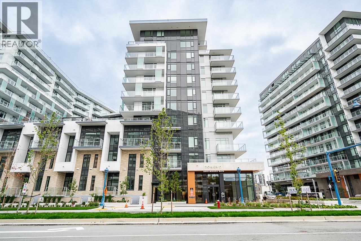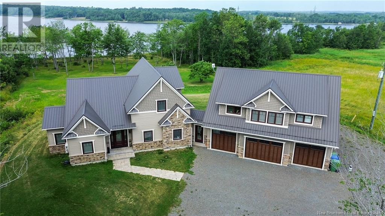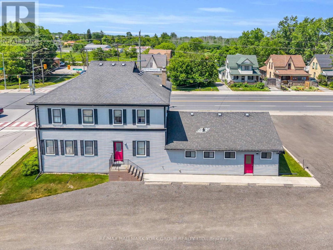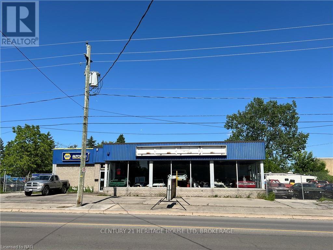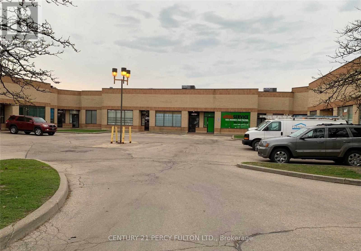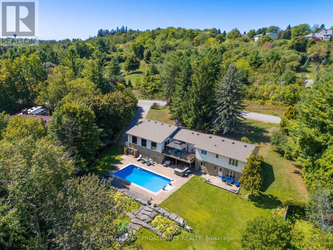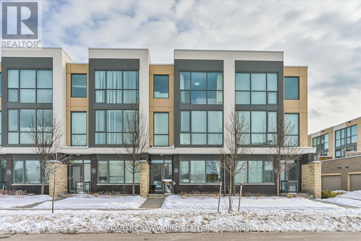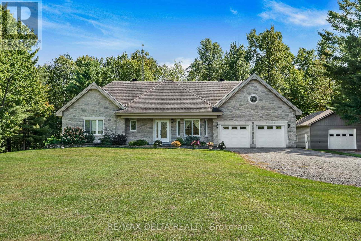3702 Beach Avenue
Peachland, British Columbia
Welcome to easy Okanagan living in the heart of Peachland—just steps from the lake and minutes from downtown Beach Ave. This fully renovated 3-bedroom, 2.5-bath rancher offers 1,782 sq. ft. of beautifully designed one-level living, perfect for young families, empty nesters, or anyone seeking a downsized lifestyle without compromise. Each bedroom includes its own ensuite, giving everyone comfort and privacy. The open-concept kitchen boasts quartz countertops, stainless steel appliances, and an expansive floor-to-ceiling pantry. Gorgeous hardwood floors flow throughout, while updated bathrooms bring a modern touch. The spacious primary suite is complete with a versatile bonus room—ideal for a home office, yoga retreat, or cozy reading nook. Step outside to your large deck, where you can unwind in the hot tub while taking in breathtaking views of Lake Okanagan and the surrounding mountains. With the lake across the street and Bliss Bakery just a quick drive away, this home combines convenience, relaxation, and the best of the Okanagan lifestyle. (id:60626)
Exp Realty (Kelowna)
11671 96 Avenue
Surrey, British Columbia
Click brochure link for more details** One of three adjacent fully serviced RF building lots located in the Royal Heights neighbourhood of Surrey. A two storey home with basement can be constructed on each lot. Offered by the City of Surrey at a minimum price of $1,100,000. (id:60626)
Honestdoor Inc.
11657 96 Avenue
Surrey, British Columbia
Click brochure link for more details** One of three adjacent fully serviced RF building lots located in the Royal Heights neighbourhood of Surrey. A two storey home with basement can be constructed on each lot. Offered by the City of Surrey at a minimum price of $1,100,000. (id:60626)
Honestdoor Inc.
11663 96 Avenue
Surrey, British Columbia
Click brochure link for more details** One of three adjacent fully serviced RF building lots located in the Royal Heights neighbourhood of Surrey. A two storey home with basement can be constructed on each lot. Offered by the City of Surrey at a minimum price of $1,100,000. (id:60626)
Honestdoor Inc.
1100 Erie Street East
Windsor, Ontario
PRIME ERIE ST. LOCATION! THIS VERSATILE COMMERCIAL BUILDING OFFERS 3 UNITS EACH WITH ITS OWN 2PC BATH AND AMPLE STORAGE. ABOVE, A SPACIOUS 3 BED, 2 BATH RESIDENTIAL UNIT FEATURES OPEN CONCEPT KITCHEN AND LAUNDRY. UPPER LEVEL INCLUDES KITCHEN, DINING, BATH, LAUNDRY AND MASSIVE ROOFTOP PATIO - PERFECT FOR ENTERTAINING OR BUSINESS USE. A UNIQUE LIVE/WORK OPPORTUNITY WITH ENDLESS POTENTIAL! A TRUE MUST SEE! (id:60626)
Royal LePage Binder Real Estate
4789 Naramata Road
Naramata, British Columbia
The 4.69 acre property slopes gently to the South West. Currently planted with one acre of certified organic Royal Gala apples. Quiet location with building sites that feature stunning views of Okanagan Lake, mountains, vineyards, orchards and valley. Robinson Creek meanders through the northern section of the property. Please do not enter the property without notice. (id:60626)
Front Street Realty
1351 15 Avenue Se
Salmon Arm, British Columbia
Lake View Executive Home in the Hillcrest area of SE Salmon Arm 4 Bedrm plus 2 Bedrm legal suite! 3 level traditional 2 storey w/finished basement & high end finishes. Prof built w/many upgrades & quality finishes. Custom cabinets with lg island kitch that incls oversized side by side stainless steel fridge/freezer, gas range, quartz counters, separate coffee bar w/bar fridge in an open concept. Built-ins added in the LR w/gas FP & shelving. Perfect entertaining layout w/tons of lake view windows. Main floor powder room & laundry w/cabinets & sink. Huge oversized 38 ft deep garage w/birch plywood walls. 2nd floor hosts 3 bedrms, full bathrm inclg luxury master suite with lighted tray ceilings & elevated lake views. Custom ensuite with double sinks, tile floors, huge walk-in European shower with glass & tile. Lg FR in lower level with 4th Bedrm & full bathrm, storage & utility room. High efficiency forced air furnace w/air conditioning, high efficiency gas HWT. ICF (insulated concrete forms) basement walls extend to upper suite above garage for incredible sound insulation. You will never hear anything from the above garage suite! Separate entrance legal suite offers a full kitchen, all appliances including b/i microwave, W/D, large deck. Fenced backyard access by main floor double glass french doors that open up to large covered patio area w/gas BBQ hookup, firepit & views of Shuswap Lake & Bastion Mountain. See our virtual tours & floor plans. Thanks for your interest! (id:60626)
Homelife Salmon Arm Realty.com
147 Geneva Street
St. Catharines, Ontario
ONE OF A KIND! This incredible red brick 2-storey circa 1875 is loaded with original character & charm throughout. Situated on an oversized 70’ x 180’ lot, with just over a quarter of an acre, this property offers over 3000 sqft of finished living space across 3 units. The main floor unit previously housed a doctor’s office from 1923 – 1986 and has been operating as an owner occupied hair salon from 1986 to present with its own separate entrance, lobby area, multiple work stations, stackable laundry and a 3-piece bath with shower. The second level features the owner occupied unit with 3 bedrooms, spacious family room with big & bright windows, den, eat-in kitchen, 4-piece bath with tub & shower and separate entrance with rear patio overlooking the property. Main floor also offers an additional 1 bedroom unit with private rear entrance (and entrance into the salon) with living room, 4-piece bathroom and eat-in kitchen area. All appliances throughout included. Exterior offers parking for 10+ vehicles, storage sheds and beautiful gardens. Unbelievable potential for the new owners to make it their own. (id:60626)
RE/MAX Niagara Realty Ltd.
198 Crombie Street
Clarington, Ontario
Welcome to 198 Crombie St, Bowmanville a stunning corner-lot gem that blends elegance, functionality, and natural light in every corner. This beautifully upgraded detached home offers 4 spacious bedrooms and 4 bathrooms, making it the perfect haven for growing families or those who love to entertain. Step inside to be greeted by gleaming hardwood floors that flow seamlessly throughout the main level, complimented by timeless California shutters that add a touch of sophistication to every room. The open-concept layout is bright and airy thanks to the abundance of windows a rare perk of being a corner lot! The kitchen is a true chefs dream, featuring stainless steel appliances, generous cabinetry for all your storage needs, and a spacious breakfast area ideal for casual family meals or morning coffee. Whether you're hosting dinner parties or enjoying a quiet night in, this kitchen offers both form and function. Upstairs, you'll find four well-appointed bedrooms three with their own ensuite bathrooms ensuring privacy and convenience for all family members or guests. The primary suite is a luxurious retreat, boasting a large walk-in closet, double vanity, and a spa-inspired soaker tub where you can unwind after a long day. Bonus: Side entrance for future basement rental potential. Located Close To Schools, Parks, Shops, And All The Essentials. (id:60626)
Century 21 Innovative Realty Inc.
9 East Royalty Road
Georgetown, Prince Edward Island
The Highlands is calling! Located down a long, winding, private gravel driveway, you will find this huge, 9 bedroom historical home, built in 1893, in Georgetown Royalty. The 21/2 storey, Queen Anne Revival home situated on 11.2 wooded acres, with a pond is conveniently adjacent to the Confederation Trail. The property also includes a large, 1930 Shingle style pavilion (48x56), which was once a spot to dance, dine & enjoy the waterview from. The large stone fireplace is awaiting your next family & friends event at the Pavilion! The Highlands is an architectural gem which offers its new owner 9 bedrooms, (most with sinks), incredible custom woodwork, a beautifully upgraded kitchen, with granite counters, and many updates (please see list). Imagine cuddling up in the den where you will enjoy the wood burning fireplace! The primary bedroom, with includes a private bathroom is adjoined to one of the two unique turret rooms. The home will be sold with most furnishings & housewares, (including the stamped flatware & commercial grade Limoges dinnerware) making it an ideal spot for other opportunities such as a B & B, custom wedding/event venue & more- The opportunities are unlimited at this incredibly unique property! This property must be viewed to be appreciated, as it is truly one of a kind on PEI. Pre-Qualified Buyers Only. All measurements are approximate and should be verified by purchaser. (id:60626)
Coldwell Banker/parker Realty Montague
9 East Royalty Road
Georgetown, Prince Edward Island
The Highlands is calling! Located down a long, winding, private gravel driveway, you will find this huge, 9 bedroom historic home, built in 1893, in Georgetown Royalty. The 21/2 storey, Queen Anne Revival home situated on 11.2 wooded acres, with a pond is conveniently adjacent to the Confederation Trail. The property also includes a large, 1930 Shingle style pavilion (48x56), which was once a spot to dance, dine & enjoy the waterview from. The large stone fireplace is awaiting your next family & friends event at the Pavilion! The Highlands is an architectural gem which offers its new owner 9 bedrooms, (most with sinks), incredible custom woodwork, a beautifully upgraded kitchen, with granite counters, and many updates (please see list). Imagine cuddling up in the den where you will enjoy the wood burning fireplace! The primary bedroom, with includes a private bathroom is adjoined to one of the two unique turret rooms. The home will be sold with most furnishings & housewares, (including the stamped flatware & commercial grade Limoges dinnerware) making it an ideal spot for other opportunities such as a B & B, custom wedding/event venue & more- The opportunities are unlimited at this incredibly unique property! This property must be viewed to be appreciated, as it is truly one of a kind on PEI. Pre-Qualified Buyers Only. All measurements are approximate and should be verified by purchaser. (id:60626)
Coldwell Banker/parker Realty Montague
6421 King George Boulevard
Surrey, British Columbia
CHARMING HOME IN PRIME WEST NEWTON LOCATION! Nestled on a spacious 7,987 sq ft lot in the heart of Surrey, this cozy 4-bedroom, 1.5-bath home offers the perfect blend of comfort, space, and convenience. With fantastic curb appeal and a prime location, this property is ideal for families or investors alike. Enjoy ample parking with rear access. Inside, you'll find a well-maintained interior featuring a bright country-style kitchen, spacious bedrooms, and more. Outside, enjoy being near a peaceful creek-perfect for creating lasting family memories. With future development potential along the evolving King George Corridor and the proposed Surrey Bus Rapid Transit or SkyTrain expansion, this is a hidden gem! Call for showing! (id:60626)
Sutton Group-West Coast Realty
Jovi Realty Inc.
894 Bishop Place
Ancaster, Ontario
AMAZING AND RARE OPPORTUNITY IN PRESTIGIOUS ANCASTER HEIGHTS! Welcome to one of the most sought-after neighborhoods in Ancaster – Ancaster Heights, where luxury, privacy, and lifestyle come together. This is a rare opportunity to own in a prestigious community surrounded by mature trees, winding streets, and some of the most beautiful homes in the city. Set on a premium 104 x 125 lot with no rear neighbors and backing onto Tiffany Falls, this property offers endless possibilities – renovate, expand, build your dream home, or simply enjoy this impeccably well-kept home that has been lovingly maintained by the same owners for over 60 years. This charming 3-bedroom, 1.5-bath bungalow with a separate entrance to the finished basement features 2,266sqft of total living space. Thoughtfully updated over the years with timeless quality finishes, the home is move-in ready while offering future potential in one of Ancaster’s most coveted enclaves. Ancaster Heights is renowned for its stunning executive homes, quiet family-friendly atmosphere, and unbeatable location – just minutes to Ancaster Village shops and dining, top-rated schools, golf courses, trails, and easy highway access for commuters. Opportunities like this are truly rare – secure your place in Ancaster’s most exclusive neighborhood and make your vision a reality! (id:60626)
RE/MAX Escarpment Golfi Realty Inc.
1126 Lakeshore Road
Norfolk, Ontario
Super Rare Opportunity! Stunning 50.5-acre farm property overlooking Lake Erie with 1,100 of lake frontage. There are approx. 37 workable sandy-loam acres, currently in a cash crop rotation by the owner and never grown ginseng. There is a wind turbine on the property which netted $8,662.60 in total for 2023 in rental income & profit sharing. Build your dream home here with the A-HL zoning. Imagine the possibilities this wonderful property presents. Do not delay, book your private viewing today before this once-in-a-lifetime opportunity passes you by! (id:60626)
RE/MAX Twin City Realty Inc.
Lot 1 Highway 303
Conway, Nova Scotia
Amazing waterfront development opportunity! One of the most desirable commercial/residential properties in Western Nova Scotia. Imagine almost 29 acres of prime development land that is cleared with sweeping views of the Annapolis Basin. This property has 692 feet of frontage on Hwy 303 in Conway (the New Minas of Digby County) and about 800 feet of salt water frontage with beach access. Zoned for mixed use development with access to county sewer service. Easy stroll to everything in Digby and a world of opportunity. Don't miss this one! (id:60626)
RE/MAX Banner Real Estate
7 Glynwood Drive
Sherwood, Prince Edward Island
Welcome to 7 Glynwood Drive - an iconic, one-of-a-kind home in one of the nicest established areas of the city. Situated on an extra-large lot facing a park, this custom-built property has had just one owner and showcases exceptional craftsmanship and pride of ownership throughout. The main floor offers a spacious and thoughtfully designed layout with an open-concept kitchen and family room featuring quartz countertops, high-end appliances, and custom cabinetry by Joe Dunphy. With cork floors, in-floor heat, and top-quality finishes, comfort and elegance go hand in hand. Also on the main level: a formal living and dining room, a large walk-in pantry, laundry/sewing room, full bath, private office, and a primary suite with dual en suites and walk-in closet - an incredibly unique and luxurious feature. Upstairs, you?ll find three generously sized bedrooms and a full bath. The lower level is wide open, offering endless potential with high ceilings, upgraded systems including a high-efficiency furnace, Roth oil tank, upgraded electrical, and a fully wired generator panel for peace of mind. Attached double garage, lush green surroundings, and walking distance to schools and UPEI complete this rare offering. All measurements approximate. (id:60626)
Century 21 Colonial Realty Inc
800 Goosen Road
Enderby, British Columbia
Incredible opportunity to own 160 acres just minutes from Enderby and Salmon Arm. This property features stunning building sites, gently rolling terrain, and excellent development potential. Partially located within the ALR, offering flexibility for development. Ideal for farming, with ~80 acres of potentially arable sandy loam soil. Infrastructure in place includes a drilled well and two 400-amp electrical services, ready for your vision. Central location provides easy access to Vernon and Kelowna. Whether you're seeking a private estate, agricultural venture, or development project, this property offers unmatched versatility and value in the North Okanagan. A rare offering with size, location, and infrastructure in place—ready for immediate use or long-term investment. (id:60626)
B.c. Farm & Ranch Realty Corp.
64 Airport Road Unit#100
St. John's, Newfoundland & Labrador
This prime commercial condo unit, conveniently nestled within the city’s east-end, offers a blend of office and warehouse space and presents an exceptional opportunity for owner-occupier investors. Featuring a meticulously maintained main floor office suite (~ 2,000 sqft) and attached warehouse with convenient grade-level access and exterior laydown/storage space, this property caters to a range of business needs. Situated at 64 Airport Rd within a two-unit commercial condo, unit 100 encompasses the main floor office, warehouse, a portion of the basement (currently being used as a shared gym space), and an outdoor lay-down/storage area. Monthly condo fees apply to cover all common area maintenance and expenses. *(see link for 3D walkthrough tour)* (id:60626)
Royal LePage Property Consultants Limited
4283 Plum Point Road
Ramara, Ontario
Bask in lakeside living on beautiful Lake Simcoe. This home sits on 60' frontage with an open concept kitchen/living/diniing area that flows to a large covered porch overlooking the water--perfect for that morning coffee + special dinners! The kitchen features granite counters, a breakfast bar and built in microwave + clear views of the Lake. Enjoy hardwood throughout, main floor laundry, and a spacious primary bedroom. 2 covered porches--front and back--expand your outdoor living. An attached double car garage with inside entry adds to everyday convenience. Very private yet close to a marina, minutes to shopping and on the school bus route. This home comes with contents-move in ready for easy year round or weekend living on the water! (id:60626)
Simcoe Hills Real Estate Inc. Brokerage
2084 Hollyberry Court
Abbotsford, British Columbia
This 5 bed/2 bath 2855 sq ft home was a custom home in its day & has been well maintained. It is move in ready & has unlimited possibilities. The kitchen is in great condition with numerous cupboards & ample counter space. This bright spacious home has big living, dining & family room spaces. It has an abundance of storage throughout. Much of the upstairs has oak hardwood with walnut inlay flooring, some exposed & some under the carpeting. The basement has a separate entrance and includes extra living & entertaining space. The covered patio overlooking the yard is ideal & provides lots of space for outdoor living. Ideally located near all amenities. Check with the City for the numerous future development potentials. The neighbouring property is also available Call Today! R3026602. (id:60626)
RE/MAX Truepeak Realty
415 1526 Finlay Street
White Rock, British Columbia
Bring your furniture! Extra large two bedroom offers plenty of room in the primary for a full bedroom suite AND features extra closet storage. The primary ensuite includes a walk-in shower and soaker tub with heated tile floors. Huge kitchen with island seating and a nearby laundry room for easy access. Enjoy sunset ocean views from your private patio. Two parking stalls, one private EV charger, storage and access to a 3000 SF multi-purpose space designed to provide lifestyle conveniences you will use every day. Walking distance to the East Beach promenade, White Rock Town Center, schools, parks and many eateries and amenities. Easy living w/Concierge on-site, safe parcel storage, and a guest suite for friends and family. Final homes remaining! Photos of 6th floor unit, same floor plan. (id:60626)
Rennie & Associates Realty Ltd.
Rennie Marketing Systems
7920 Kidston Road Unit# 3
Coldstream, British Columbia
The Monarch at Lake Kalamalka is Coldstream’s Newest Community nestled into one of the last Mature Neighbourhoods. This Gorgeous 4.5 Acres is tucked away and directly across from the Striking Teal Waters of world-renowned Lake Kalamalka and Boasts 40 Luxury Semi-Detached Homes masterfully built by Brentwell Construction. Each Home showcases approximately 3300sqft of Designer Finishings from Copper & Oak Design. Floor to Ceiling Windows take in the View, an Executive Kitchen complete with Stainless Steel Appliances and an Elevator to take you to the Roof Top Patio where you will sink into your Hot Tub at the end of a long day or Simply Enjoy your Time with Friends while Entertaining in Style truly Embracing your Outdoor Living! Executive Master bedroom with 5 pc ensuite & walk-in closet, 2 additional bedrooms, Den/Office & Double Car Garage. Choose Walk-Up Grade Level Entry or Level entry with Walk-Out basement. Choose from Two Colour Pallets put together. Moments walk to Lake, Parks, and Recreation. GST is applicable. (id:60626)
RE/MAX Vernon
114 Sendero Crescent
Penticton, British Columbia
Welcome to Sendero Canyon Rancher, a well-maintained home perfect for enjoying the Okanagan lifestyle. The main floor features an entry foyer, open living area with step tray ceiling, French doors leading to a generous covered private patio area the backyard with stamped concrete, and a 14x28 heated saltwater pool with an automatic cover and vanquish cleaning system. The kitchen is great for entertaining with oversize island, dining & living room with bright windows, gas fireplace. Additionally on the main level 2p bathroom, bedroom/den, laundry room, master bedroom with step tray ceiling , ensuite with walk in shower and double sinks & walk in closet with built ins & daylight window, downstairs 2 bedrooms, full bathroom, flex space for exercise area/flex room or even additional bedroom if needed, oversize games/family room. Items to note are 1 yr old dishwasher, 3 yr old fridge, Security/Alarm System, new carpet on main level bedroom’s and stairs, electric blinds in living/dining room & master bedroom. Exterior is low maintenance with stamped concrete rear yard/pool area, including sidewalks and driveway, all just resealed and like new. Wired for hot tub. Call today to view your new home! Measurements taken from IGuide. (id:60626)
RE/MAX Orchard Country
Lt.3 34339 Ferndale Avenue
Mission, British Columbia
An incredible opportunity to own a serene 3.78.-acre lot tucked away on the quiet backside of Mission. Surrounded by nature, this picturesque property offers ultimate privacy with lush greenery and a peaceful creek running along the back of the lot-perfect for those seeking space, seclusion, and a connection to the outdoors. Lot is fully serviced and ready to build on with an option for a second dwelling or coachhouse. Whether you're looking to build your dream home or invest in a rare piece of land, this lot offers endless potential in a beautiful, natural setting. Located just a short drive from downtown Mission, yet far enough to feel like your own private retreat. Don't miss this chance to own a truly special piece of land in one of Mission's most tranquil areas (id:60626)
Royal LePage Little Oak Realty
7920 Kidston Road Unit# 7
Coldstream, British Columbia
The Monarch at Lake Kalamalka is Coldstream’s Newest Community nestled into one of the last Mature Neighbourhoods. This Gorgeous 4.5 Acres is tucked away and directly across from the Striking Teal Waters of world-renowned Lake Kalamalka and Boasts 40 Luxury Semi-Detached Homes masterfully built by Brentwell Construction. Each Home showcases approximately 3300sqft of Designer Finishings from Copper & Oak Design. Floor to Ceiling Windows take in the View, an Executive Kitchen complete with Stainless Steel Appliances and an Elevator to take you to the Roof Top Patio where you will sink into your Hot Tub at the end of a long day or Simply Enjoy your Time with Friends while Entertaining in Style truly Embracing your Outdoor Living! Executive Master bedroom with 5 pc ensuite & walk-in closet, 2 additional bedrooms, Den/Office & Double Car Garage. Choose Walk-Up Grade Level Entry or Level entry with Walk-Out basement. Choose from Two Colour Pallets put together. Moments walk to Lake, Parks, and Recreation. GST is applicable. (id:60626)
RE/MAX Vernon
6712 Island Hwy W
Bowser, British Columbia
This remarkable property in Bowser offers the perfect blend of tranquility, income potential, and ocean views on .99 of an acre. Close to the beach and local amenities, this is coastal living at its finest. The thoughtfully renovated main house boasts 2 beds/2 baths, creating a cozy and comfortable atmosphere. The open kitchen and living room layout is perfect for family gatherings and entertaining friends. Attached to the main house is a legal 1 bed/1 bath suite with a full kitchen, opening the door to fantastic rental income opportunities. Both the main home and suite feature spacious decks offering breathtaking ocean vistas, ideal for sunset dinners and starry nights. This property also includes two fully serviced RV lots, providing a steady monthly cash flow, a workshop with an attached double carport, a woodshed, a tool shed, and ample parking space for all your toys. Don't miss out on this incredible opportunity to own a slice of paradise with income potential. (id:60626)
Royal LePage Parksville-Qualicum Beach Realty (Pk)
Royal LePage Parksville-Qualicum Beach Realty (Qu)
1113, 403 Mackenzie Way Sw
Airdrie, Alberta
6% Cap – Turnkey Medical Retail Investment in Airdrie’s Creekside Village – $1.1M. Looking for a passive, income-generating asset with strong tenants and a solid return?Located in Creekside Village, SW Airdrie, this fully leased medical retail condo offers a 6% cap rate and immediate cash flow from two long-term tenants: A pharmacy & A psychology practice.Surrounded by 800+ residential units within walking distance.Shadow-anchored by Sobeys – high foot traffic.Ample surface parking for patients and staff.Easy access to major roads – perfect for medical + logistics synergy.Neighboring tenants include Anytime Fitness, MDJ Law, and Mountain Health Team.Offered at $1,100,000 – Ideal for investors seeking a dependable, low-maintenance property.Solid location. Strong tenants. Steady income. 6% Cap – What more could you want? (id:60626)
Exp Realty
10 Andress Way
Markham, Ontario
Welcome To This Beautiful, "Brand New" *** Builders Own Model Home, The Oakley Model. 2535 Sq. Ft. Of Living Space ** Townhouse By Fair Tree. 4 Bedrooms & 4 Washrooms. Backs On To Ravine Lot, "Overlooking Pond" Luxurious Finishes, Open-Concept Layout W/ 9 Ft Ceiling & Upgraded Tiles & Hardwood Floors. Perfect For Entertaining Beautiful Eat-In-Kitchen With Breakfast Area. Master Bedroom With Walk-In Closet & 5Pc Ensuite. Bedroom & Full Washroom On 1st Floor. Large Windows. ** Rough-In For Basement Washroom. Close To Golf Course, Schools, Parks, All Major Banks, Costco, Walmart/Canadian Tire/Home Depot.. Top-Ranking School Middlefield Collegiate Institute. ** Don't Miss It! Come & See. *** (id:60626)
Homelife/future Realty Inc.
51316 Highway 759
Rural Parkland County, Alberta
Sprawling bungalow on 78.83 beautiful acres in Parkland County! This property features a 5000+sqft ranch style home with wraparound porch & was designed for energy efficiency, with ICF construction & in-floor heat. Walking into the home, you'll notice the large & open floor plan. The kitchen boasts ample cabinets + pantry & large walk-through storage room, while the living room features an electric fireplace. Down the hall, you'll find 5 massive bedrooms & an office that has plenty of cabinets(was previously used for a homeschool classroom). The primary bedroom has access to the hot tub room & 4 of the bedrooms have 4-pc jack & jill bathrooms, plus there is a 2-pc bathroom off the entrance. The east side of the home has 2 massive bathrooms with multiple shower stalls and toilets which have access to outside. The home is wheelchair accessible! Outside, there is a 6-stall & 3-stall garage with dirt floors + a 48'x56' concrete pad. A beautiful mix of mature spruce & pine trees + approx 35 acres farm land! (id:60626)
RE/MAX River City
101 1220 Manzanita Pl
Nanaimo, British Columbia
Hidden away, yet minutes from all of life's conveniences, experience the coastal charm of this newly built home in Rockwood Heights. Crafted by Momentum Design Build, this energy-efficient home offers a thoughtful & spacious floorplan, with ample space for families, guests, relaxing, & working from home. With a walk-in pantry, mudroom, and generous crawl space, you'll never run out of storage; plus, the garage provides additional space for outdoor recreation equipment and parking for 2 vehicles. Soak up ocean and mountain views through picture windows & from 2 large south-facing decks, & enjoy living in a parklike setting surrounded by an expansive trail network and a short drive to Nanaimo's best beaches. The developer is offering a $15,000 design credit & this listing price qualifies for the property transfer tax exemption on newly built homes when being occupied as a principal residence (and other criteria). (id:60626)
Sutton Group-West Coast Realty (Nan)
RE/MAX Professionals (Na)
9860 75 Av Nw
Edmonton, Alberta
A rare opportunity to acquire a vacant multifamily lot in the sought-after Ritchie neighbourhood, fronting bustling 99 Street. Zoned RMh16, this lot offers immense development potential for a multi-unit residential project in one of Edmonton's most vibrant and revitalized communities. * Lot Size: 803 m² (Buyer to verify) * Zoning: RMh16 – ideal for low- to medium-density multifamily development. * Location Perks: High visibility along 99 Street, minutes from Whyte Avenue, Mill Creek Ravine, Downtown and University of Alberta. * Development-Ready: No demolition required – vacant and clear for immediate planning. Don't miss out on this clean-slate investment opportunity in a high-demand infill location. (id:60626)
Nationwide Realty Corp
910 1500 Hornby Street
Vancouver, British Columbia
Welcome to 888 Beach. Great opportunity to secure a home in the desirable Beach District. Close to the Seawall, English Bay, Granville Island, Downtown and many restaurants/shops in trendy Yaletown. This complex has a 24-hr Concierge, gym, indoor pool, sauna, EV (shared) and a private inner courtyard with greenery/reflecting pool. This 2 bed, 2 bath southwest-facing condo has a view of the marina and features engineered HW floors throughout with a gas fireplace in the living room. The kitchen has granite countertops and updated S/S appliances. The primary bedroom is large enough for a king-sized bed. Includes 2 parking and 1 storage. Some photos are virtually staged. (id:60626)
Macdonald Realty Westmar
53 15775 Mountain View Drive
Surrey, British Columbia
The Grandview at South Ridge blends nature and modern design. From the peace and privacy of this rare corner unit, you're just minutes from life's luxuries and essentials. Boasting 3 outdoor living spaces, enjoy panoramic mountain views from floor to ceiling windows and 532 sq ft covered rooftop deck. Main floor features 9' ceilings, AC, chef's kitchen with spacious island and two living areas. 4 bedrooms + den. Engineered hardwood floors throughout. Double garage, EV hookup, outdoor parking pad. Close to transit, Hwy 99, border, White Rock and Crescent Beaches, South Ridge, Grandview Heights and Sunnyside schools. Walk to nearby shopping, playground, dog park. Clubhouse with pool, hot tub, fitness centre, gym, theatre, lounge and BBQ. 10-year warranty remaining. (id:60626)
The Agency White Rock
3 - 255049 Township Rd 432
Rural Ponoka County, Alberta
This is an extraordinary 4-bedroom, 3-bath, spacious 1823 sq. ft. bungalow, nestled on nearly 3 acres, just minutes from town! This luxurious executive home showcases elegance, modern amenities, and the balance of a 10-year new home warranty, making it ideal for families or those who love to entertain. There is also ample space for a shop, barn, or horses, opening endless possibilities to make it your own!The home’s stunning curb appeal features a high-end entrance with a paved driveway, an automatic entry gate, and three-rail wood perimeter fencing. Thoughtful landscaping includes auto-drip irrigation, a river rock fire pit, and an 8x10 garden shed for added functionality. The maintenance-free exterior showcases acrylic stucco, cultured rock accents, and triple-glazed vinyl windows for durability and energy efficiency.Inside, the open layout of the kitchen, living, and dining area impresses with vaulted ceilings and large east-facing windows that flood the space with natural light. The gourmet kitchen, a chef’s dream, boasts custom cabinetry, a spacious island, quartz countertops, and premium stainless steel appliances, including a dual-fuel range. A cozy Napoleon fireplace adds warmth to the living room, while the master suite features a walk-in closet and a luxurious 4-piece ensuite featuring dual sinks, a soaker tub, and a walk-in shower. Engineered maple hardwood flooring and a tasteful neutral color palette create a timeless, inviting atmosphere throughout. There is luxury vinyl tile throughout the lower level.The fully finished walkout, maintains the main floor’s high standard, offering a custom bar, a second fireplace, and in-floor heating for year-round comfort. Spacious east- and south-facing decks, complete with durable vinyl flooring, sleek metal railings, and pot lighting, provide the perfect setting for gatherings. The attached, fully finished, heated three-car garage with 11-foot ceilings, includes a mudroom and utility sink for added convenience. Additional modern conveniences include a central vacuum system, a high-efficiency furnace, water conditioning equipment, air conditioning, and a premium lighting package. Packed with too many upgrades to list, this move-in-ready home surpasses the appeal of building new. With breathtaking sunrises and sunsets in a serene, private setting, this turn-key property combines rural tranquility with an ideal location. Located only 5 minutes from Ponoka, 20 minutes from Lacombe, 30 minutes to Red Deer, 45 minutes from the International Airport, and an hour from Edmonton, this property offers unmatched convenience. (id:60626)
RE/MAX Real Estate Central Alberta
61016 Hwy 897
Rural Bonnyville M.d., Alberta
118-acre property, located just 10 minutes from Cold Lake. The home features an expansive kitchen, a dining room, living room featuring a gas fireplace, an office, and three good sized bedrooms, including a master suite with a walk-in closet and a 4-piece ensuite. A bonus room on the upper level provides an ideal space for flexibility. The basement is a perfect area for entertaining, with a living room warmed by a wood stove, a walkout to the yard, a wet bar area, two additional large bedrooms, a full bathroom, and plenty of storage. Equestrian enthusiasts will be thrilled with the impressive 70’x150’ indoor arena, perfect for year-round riding and training. The property also features a 50’x70’ heated barn, designed with 8 spacious stalls. Built for convenience, the barn includes a spectator area overlooking the arena, offering the perfect spot to watch the action unfold.Outdoors you'll find numerous pens, along with 6 automatic waterers.You'll also find a metal hay shelter providing protection for feed. (id:60626)
Sable Realty
8105 95a St Nw
Edmonton, Alberta
Location, Location, Location! A rare opportunity to own a one-of-a-kind vacant lot backing onto Mill Creek Ravine in the highly sought-after Ritchie neighbourhood. This RF3-zoned lot spans an impressive 10,781 sq. ft. (49.2’ x 217.5’), backing north onto City parkland. Whether you’re looking to design your forever dream home or seize an investment opportunity, the potential here is endless. This lot is the largest of its kind—double the size of neighbouring parcels—offering unmatched space and possibilities. Perfectly located, you’re just minutes from the University of Alberta, Bonnie Doon Mall, Downtown Edmonton, and only steps away from the vibrant energy of Whyte Avenue. This is truly a must-see property in one of Edmonton’s most desirable communities. (id:60626)
Maxwell Progressive
7463 Moose Horn Road
Burns Lake, British Columbia
Nestled on Uncha Lake's serene 48-acre bay, Moosehorn Lodge offers a private year-round retreat in BC's Interior. The Lodge boasts a 1265 sq ft lakefront, log-framed structure with versatile event space. The owner's residence is a charming 1150 sq ft log home. Additionally, there are 12 well-appointed cabins, each with unique features and picturesque views. All cabins come furnished with necessary appliances, some with pellet stoves, and all with electric heating. Amenities include a shower house, laundry facility, fire pits, fish cleaning station, and two outhouses. Enjoy the breathtaking natural scenery in this tranquil sanctuary. (id:60626)
RE/MAX Nyda Realty (Agassiz)
Cru 4 1350 Johnston Road
White Rock, British Columbia
Rare opportunity to own a commercial retail/office strata unit in a brand-new luxury mixed-use development at the crest of Uptown White Rock. CRU 4 offers 890 sq. ft., delivered in shell condition and ready for your custom improvements. Includes 1 parking stall with option to purchase additional. Exceptional exposure in a high-traffic area, ideal for retail, professional office, or service-based businesses. (id:60626)
Engel & Volkers Vancouver (Branch)
3761 Rosedale Rd
Duncan, British Columbia
JUST REDUCED BY 50K! CHECK OUT THIS RARE OPPORTUNITY: 5000 square foot house on 10.58 acres with subdivision potential! (buyer to verify) Peaceful, private rolling acreage in beautiful Cowichan Station, near Koksilah River and the famous Kinsol Trestle. This is a great property for farming, horses, rentals, business, investment. The home with 7 bdrms/5 bath/2 kitchens is being sold AS IS, WHERE IS. Needs work, but has solid potential. View the fotos/video, then book a viewing! Also listed RESIDENTIAL 1011119 (id:60626)
Pemberton Holmes Ltd. (Dun)
9257 Pemberton Portage Road
Pemberton, British Columbia
Situated on 1.89 acres This spacious home offers everything you need for a perfect balance of adventure and tranquility. Highlights include, large gear/boot room to store all your outdoor essentials, spacious kitchen designed for entertaining and gathering, mature fruit trees offering a lush backdrop and fresh produce. Enjoy an abundance of beautiful drinking water from a glacial gravity feed, and let the sounds of Gates River sooth you as you admire the views of Naquatqua. Just 5 minutes from Blackwater Elementary (Gr 1-3) and with school bus service to Pemberton (Gr 4-12), with high-speed fiber optic internet, you can stay connected. Additional site for RV hook up with power, sewer and water. or build the shop/suite you've been wanting. (id:60626)
Angell Hasman & Associates Realty Ltd.
874 6600 Minoru Boulevard
Richmond, British Columbia
MOST SOUGHT-AFTER RARE corner unit. Brand new 2-bed, 2-bath, LR, office nook in 861sf offering breathtaking mountain views, city skyline and abundant natural light from all directions within; and out onto a private spacious wrap-around additional 368sf balcony. Includes 1 exclusive storage and 1 car park. Gourmet kitchen with precision-engineered German/Japanese appliances echoes beautifully in Italian cabinetry and quartz countertop. 24,000+sf resort-worthy amenities include fitness center; lounges; children´s play area; co-working spaces; and guest suites graced with park-like walkways and serene Sky Gardens. At the heart of Richmond, high-end shopping centre with SkyTrain connected, prestigious schools and city´s best attractions are all within steps. (id:60626)
Oakwyn Realty Ltd.
192 Chapman Road
Newcastle Creek, New Brunswick
One of the most incredible waterfront properties available on Grand Lake! Welcome to your executive waterfront retreat on the pristine shores of boat-able, swimmable, and fishable Grand Lake! This stunning property offers nearly 3,000 sq ft of finished living space, custom designed for both luxury and comfort. There is a main home AND a 1bedroom loft with full kitchen above the garage! The main level of the main home features an open-concept layout with panoramic lake views, soaring ceilings, and sun-drenched living spaces that seamlessly blend indoor and outdoor living. The gourmet kitchen is a showstopper with sleek stone surfaces, high-end finishes and a walk-in pantry, while the 3.5 bathrooms echo the same level of elegance. With four spacious bedroomsincluding 1 bedroom & ensuite bathroom on the main floor of the main home, and the private 1-bedroom loft above the triple bay garagetheres plenty of room for family and guests and a flow that welcomes aging in place. There's also a bar in the loft living area for elevated entertaining! Efficient heating and cooling ensure year-round comfort, and the metal roof offers long lasting durability! Outside, enjoy stunning stonescape patios & a beautifully landscaped, tree-lined lot with a sandy beach perfect for swimming, bonfires, and lakeside relaxation. Located just 15 minutes from all amenities including groceries, agency store, pharmacy/clinic, hardware store, dollar store, and Tim Hortons. This is lake life at its finest! (id:60626)
Exp Realty
163 High Street
Georgina, Ontario
High-Exposure Commercial Corner in the Heart of Georgina. An exceptional opportunity awaits at this strategic northeast corner lot, perfectly positioned at the intersection of High Street and Dalton Road... The Gateway to Sutton and Jacksons Point. This High-Profile site offers unbeatable visibility and access, with constant traffic flow from all directions and dual driveways to support smooth ingress and egress. Located in Suttons primary trade area, the property is surrounded by growing residential communities, a large student population, and sits just minutes from Lake Simcoe, marinas, beaches, parks, and resort attractions. Architectural conceptual drawings are available, showcasing a proposed second-floor open-air patio, which has received tentative approval by the Town, Offering a valuable opportunity for hospitality or retail expansion! The property was designated "Heritage", and only applying to the exterior of the original front structure and not to the rear addition, allowing for more flexible future development.This is a Prime setting for a wide range of commercial uses, including restaurant or drive-thru operations, with zoning in place to support many possibilities. Looking ahead, the planned revitalization of High Street in 2026 is set to significantly enhance the areas appeal, further boosting tourism traffic, pedestrian activity, and business demand. This is your chance to establish a landmark commercial presence in a High-growth, High-impact Location within one of Georginas most vibrant corridors. (id:60626)
RE/MAX Hallmark York Group Realty Ltd.
355 King Street
Port Colborne, Ontario
INVESTORS AND ENTREPRENEURS TAKE NOTE! Fantastic opportunity to own a 5500 sqft viable commercial building on a .45 acre lot in the thriving lakeside community of Port Colborne. Steps from the heart of Port Colborne's downtown core, with easy access to the Highway 3 and Highway140, this land backs on to the picturesque Welland Canal property. Zoning is Downtown Commercial (DC) which potentially allows for many uses including Apartment Building, Restaurant, Retail Store or Recreational Facility. Value is in the land, but also in the approximately 5500 sqft commercial building currently used as a vehicle repair/restoration shop with office space and shop space. There is a 2 piece bath and plumbing for 2 more bathroom. Secure parking/storage is available in the fenced-in area at the back and side of the building. Don't miss this opportunity to own this excellently located commercial property with views of the Welland Canal. (id:60626)
Century 21 Heritage House Ltd
15 - 45 Casmir Court
Vaughan, Ontario
Rare Industrial Unit With Truck Level Shipping Door And Ample Turning Radius. Two Executive Offices, Two Bathrooms And Reception Area. Clean Warehouse Facility With Abundant Electrical Power. Unreserved Outside Surface Parking. Great Location, Close To Hwy 407/400, Public Transit. Bonus 1200 Sqft. Mezzanine. Seller is willing to rent back the unit at 3800 dollars per month (id:60626)
Century 21 Percy Fulton Ltd.
2331 Division Street N
Cobourg, Ontario
This extraordinary 2,584 sq. ft. bungalow is set on a private 1.87-acre lot, offering a rare combination of space, elegance, and lifestyle. The backyard is a true oasis with an inground pool, hot tub, interlock stone patio, Armour stone accents, and an outdoor kitchen an entertainers dream. A winding trail takes you through the trees to a charming bridge over a creek and a sunlit clearing, perfect for gatherings or quiet escapes. Inside, the home showcases high-end finishes including hardwood and travertine flooring, crown moulding, and a thoughtfully designed open layout. At its heart, the gourmet kitchen features a centre island, granite counters, upgraded cabinetry, stainless steel appliances, and a cozy gas fireplace. Sunlight streams through large windows, with a patio door that opens to the deck overlooking the pool and wooded backdrop. Seamlessly connected to the kitchen, the expansive family and dining area offers vaulted ceilings, floor-to-ceiling windows, and a second gas fireplace. This impressive space is ideal for entertaining while maintaining a warm and inviting feel. The bedroom wing includes three generously sized bedrooms and two updated 4-piece baths, each with luxurious finishes. The lower level adds exceptional versatility with a bright living room and walkout to the pool, an additional bedroom, large rec room, office nook, laundry room, and space for a future kitchenette perfect for an in-law suite or multi-generational living. A rare offering that blends elegance, functionality, and resort-style living, this property is truly a must-see. (id:60626)
Royal LePage Proalliance Realty
8 - 90 Little Creek Road
Mississauga, Ontario
Hight Quality and Luxury 3 Storeys Townhouse in Demanding and Convenient Location. All Levels 9 Foot Ceiling with Good Street View and Natural Sunlight. High Quality Finishings by Famous Builder and Very Well Maintained by First Owner. Granite Counter-top and Backsplash. High-end Stainless-Steel Appliances. Hardwood Floor Through-out and Wood Staircases. Good Functional Lay-out. Living Room on Ground Floor with 3 Pieces Bath and Direct Access to Garage. Spacious 2nd Floor with Modern Kitchen and Large Pantry for Extra Storage. Family Room with South Facing Windows and Dining Room Walk-out to Terrace. Walking Distance to Many Amenties: Public Transit, Plazas, Restaurants, Supermarket, School and Easy Access to 403 (id:60626)
Homelife New World Realty Inc.
740 Vinette Road
Clarence-Rockland, Ontario
Welcome to this beautifully designed, spacious custom-built all-stone bungalow set on just over 20 scenic wooded acres in Clarence-Rockland. Built in 2008 and impeccably maintained, this 3-bedroom home blends modern comfort with timeless country charm. Step inside to a spacious foyer leading to a bright kitchen and dining area ideal for everyday living and entertaining. The superb kitchen boasts abundant custom cabinetry and counter space, while the dining area opens into a sun-filled 4-season room, perfect for morning coffee or summer BBQs. The living room, bedrooms, and hallway feature gleaming hardwood floors. The primary bedroom includes a generous walk-in closet and a 3-piece en-suite with a soaker tub, while the main bathroom offers a beautifully finished 4-piece layout with enclosed tub and large vanity. A convenient laundry area completes the main level. Enjoy direct access from the home to the attached double garage. The fully finished lower level provides incredible versatility with a spacious recreation room with wood stove, a playroom, a den, a 2-piece bath, and abundant storage. With stair access to both the garage and backyard, this level offers excellent potential for family living and entertaining. Outdoors, the property features beautiful landscaping, large composite rear decking, a massive heated garage/workshop with plenty of LED lighting, and plenty of trails in the woods offering a peaceful and private retreat. Whether you are dreaming of gardening, outdoor activities, or simply enjoying nature, all of this is just minutes from Rockland's amenities. Bell Fibe internet is available. Don't miss the opportunity to own this exceptional property. Book your private viewing today! (id:60626)
RE/MAX Delta Realty

