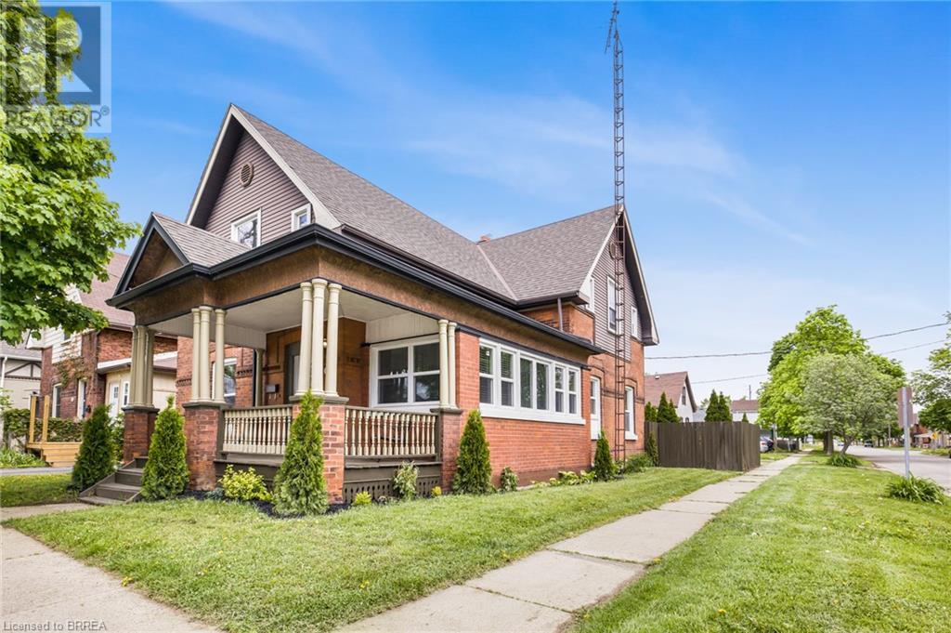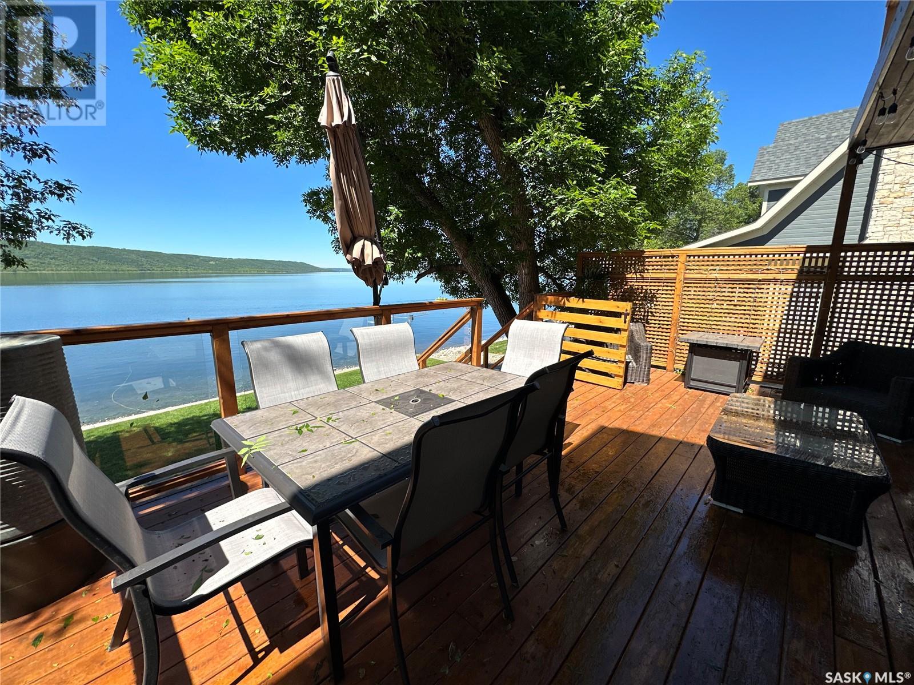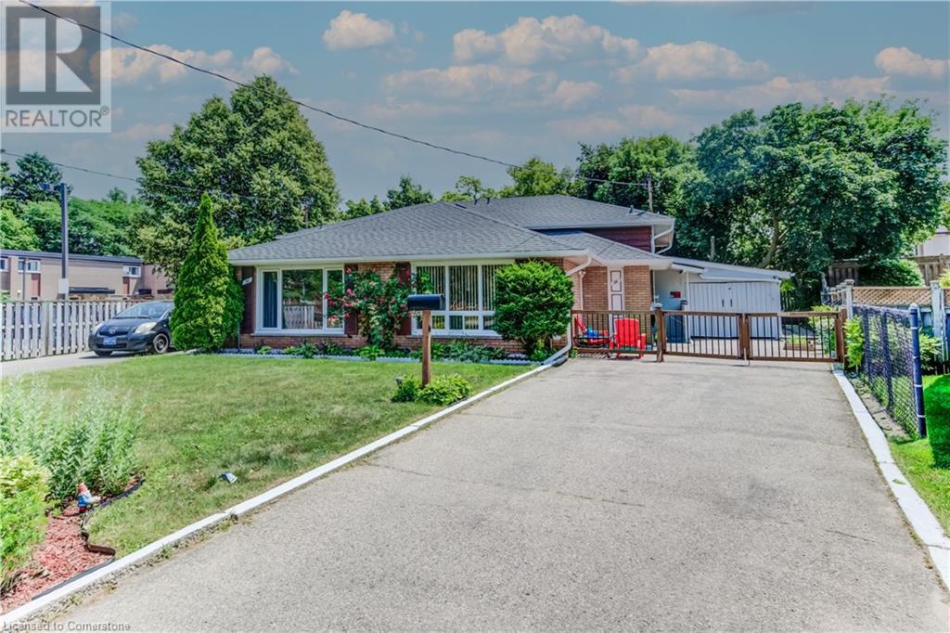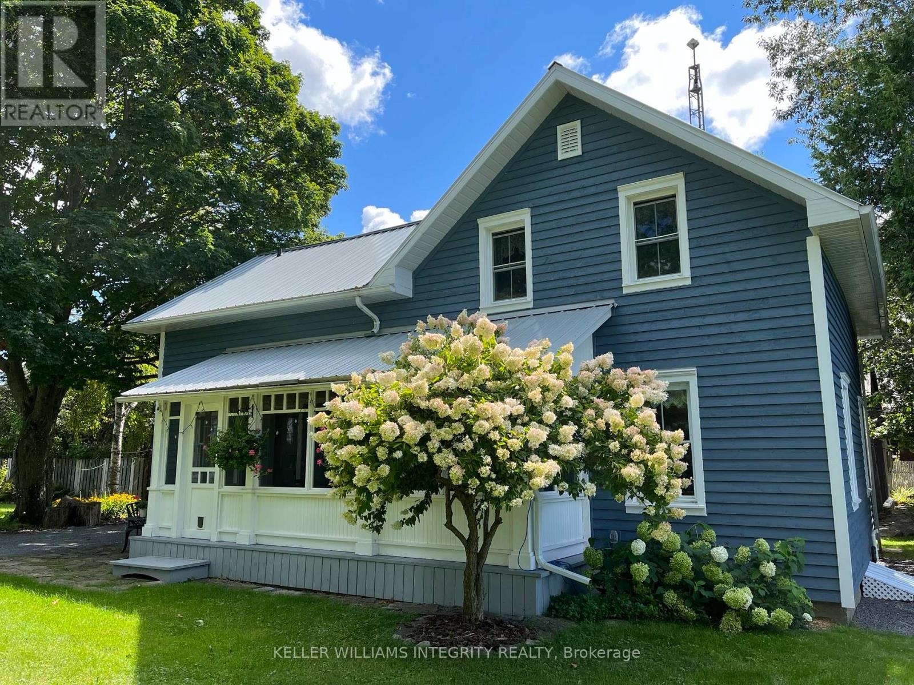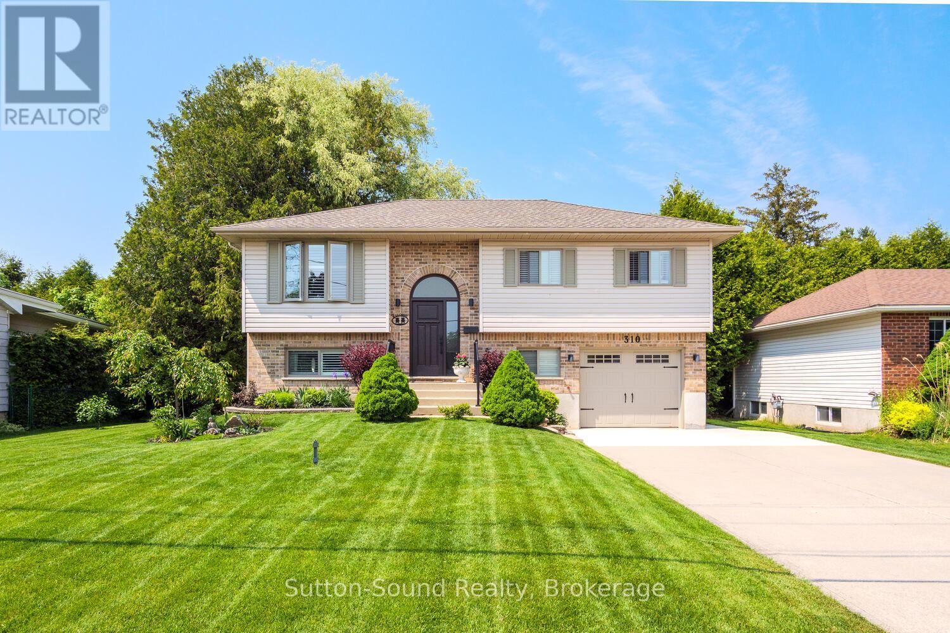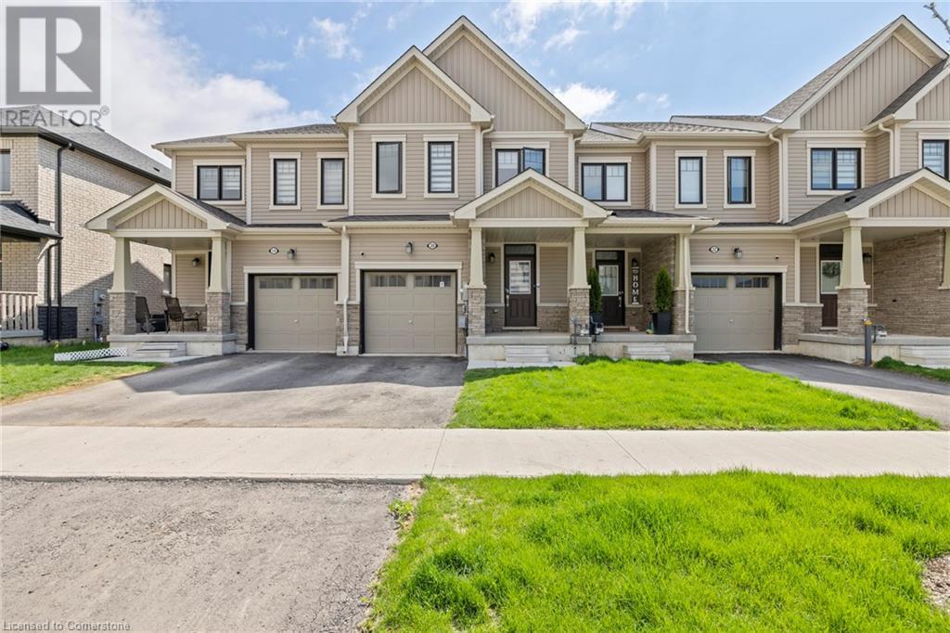444 Rose Street
Cambridge, Ontario
Welcome to the coziest and most charming bungalow you'll find in one of Cambridge’s most desirable neighborhoods! This lovingly maintained 3-bedroom, 1-bathroom gem is packed with curb appeal and ready for its next chapter. Whether you're starting out, downsizing, or investing, this home is the perfect fit. Step inside to find a tidy and functional kitchen, a warm and welcoming living space, and a finished basement featuring a rec room and hobby room—ideal for relaxing, entertaining, or pursuing your passions. Outside, enjoy a large, fenced backyard with a garden shed, spacious deck, and room to grow. The detached garage offers parking for one car plus ample workshop space, while the driveway comfortably fits three more vehicles. Lovingly cared for over the years, this home is ready to welcome new memories. Don’t miss your chance to own a home in this beautiful Cambridge community! (id:60626)
RE/MAX Real Estate Centre Inc.
209 Murray Street
Brantford, Ontario
Welcome to this spacious and charming century home—an ideal haven for large families or a prime investment opportunity with incredible multi-use potential. With five generous bedrooms, this versatile property can easily be converted into a duplex, thanks to its thoughtful layout and the convenience of having two separate electric meters—one for the main floor and one for the upper level. Step inside and be captivated by the timeless elegance of the main floor, featuring extra-large baseboard moldings and exquisite window casings that add character and warmth. Two separate staircases—front and rear—lead to the upper level, enhancing both functionality and charm. The main floor offers two inviting living areas, perfect for both entertaining and everyday comfort. At the heart of the home, the eat-in kitchen boasts ample prep space, abundant cabinetry, and a sleek tile backsplash—ideal for casual family meals. Step into the four-season sunroom, which could also serve as a sixth bedroom, the perfect spot to savor your morning coffee or simply take in views of your peaceful surroundings. In addition to the eat-in kitchen, the home features a spacious formal dining room—perfect for hosting family gatherings and memorable meals. Toward the back of the home, the cozy family room features a striking wood-burning fireplace and French doors that open onto your private deck. From here, admire your beautifully landscaped backyard and serene green space. Upstairs, you’ll find four well-appointed bedrooms, including a tranquil primary suite with a spacious walk-in closet. Two of the additional bedrooms also include walk-in closets, perfect for keeping everything organized. Outside, a double-wide driveway leads to a detached single-car garage, offering plenty of space for parking and seasonal storage. This unique property blends historic charm with modern convenience and is brimming with possibilities—whether you’re looking for a forever family home or your next investment venture. (id:60626)
Pay It Forward Realty
30 Lampman Crescent
Thorold, Ontario
Welcome to Confederation Heights, offering many updates and no rear neighbours for ultimate privacy. This versatile property was fully licensed as a student rental, providing excellent income potential, with the option for an owner’s suite on the upper level, perfect for those seeking a mortgage helper . The main floor features a bright, spacious living room, dining area, updated kitchen w/ new backsplash and countertop, generous bedrooms, a full 4-piece bathroom, and private laundry facilities. The fully finished lower level offers a separate entrance, ideal for student tenants or an in-law suite, with three bedrooms, a large living area (which can be converted into a fourth bedroom or additional kitchen), laundry, and a 3-piece bathroom. Recent updates and features include: Garage Door Replacement (2022) New Flooring & Fresh Paint in Basement (2025) New Countertops, Sink and Backsplash in Main Floor Kitchen (2025) Enjoy the benefits of being minutes to Brock University, Niagara College, bus routes, parks, and shopping — making this an ideal property for investors, first-time buyers, or those looking for multi-generational living options. Don’t miss your chance to own this turn-key property with income potential and breathtaking surroundings! (id:60626)
RE/MAX Real Estate Centre Inc.
307 B Currie Avenue
Round Lake, Saskatchewan
BEACH Front, UPDATED home, DOUBLE garage EAST of the Point-317 B Currie has everything your after -Theres nothing left to want! Here's a few more added bonuses: Private well, updated top to bottom interior (windows, doors, cupboards, mechanical and electrical) , great neighbours, bus pickup to the best school in SE Sk and more. This home is a Top tier water front oasis up for grabs! Tiered lot, underground sprinklers, dual decks with partial cover and more! 4 beds (oversized master with private deck), 2 baths, with a detached 2 car garage. Boasting the best neighbours and view on Currie aves bend and fist pump worthy perks such as Natural Gas Stove, Fireplace and BBQ hook ups. Managable taxes and fantastic village garbage pick up. Plenty of parking plus a heated crawl space for extra storage space as well as lots of parking! Open house coming end of April Stay Tuned for date! (id:60626)
Exp Realty
#903 14105 West Block Dr Nw
Edmonton, Alberta
Welcome to Luxury Living! This stunning 2-bedroom, 2-bath condo is situated on the 9th floor of the prestigious West Block tower, offering breathtaking views of the entire city. Enjoy an abundance of natural light from the high ceilings and floor-to-ceiling windows. Whether you're savoring a winter sunrise or relaxing on the expansive balcony, the scenery is always spectacular. The condo features two titled parking stalls and a titled storage unit for your convenience. As for amenities, West Block has it all: a fully-equipped gym, boardroom, party room, an outdoor sundeck with a cozy fire table, a dog run, and a guest suite for your visitors. Perfectly located, West Block is surrounded by a variety of restaurants, shopping, and provides easy access to the river valley, making it the ideal blend of luxury and convenience. (id:60626)
Maxwell Polaris
1482 Caen Avenue
Woodstock, Ontario
This exceptional freehold townhome, built in 2017 by Claysam Custom Homes, showcases modern upgrades, premium finishes, and a layout designed for comfortable, stylish living. Featuring 3 generously sized bedrooms, 4 well-appointed bathrooms, and a fully finished basement, this home truly has it all. Step into the bright, open-concept main floor with an upgraded kitchen, highlighted by a chic backsplash and quality finishes. The upstairs laundry adds convenience to everyday living, while the spacious primary suite boasts a custom fireplace and built-in cabinetry in the walk-in closet offering a perfect blend of luxury and function. Enjoy the fully fenced backyard, ideal for entertaining or quiet enjoyment. With a single-car garage (featuring inside access to the home and backyard) and two driveway spaces, parking is never a concern. Tucked away on a peaceful street, yet minutes to Highway 401, top-rated schools, parks, and Sally Creek Golf Club, this home offers the perfect mix of comfort, convenience, and charm. For all the dimensions and measurements, please see the attached floor plans. (id:60626)
Century 21 Property Zone Realty Inc.
8 Digby Court
Brantford, Ontario
Welcome to this well-maintained brick raised bungalow, nestled on a quiet court in the desirable Lynden Hills neighborhood. With 2+1 bedrooms, 2 full baths, this home is perfect for both empty nesters and growing families. The main floor features a bright and spacious living/dining area with large windows that let in plenty of natural light. The open, functional kitchen offers ample counter space and cabinetry. Stylish laminate flooring runs throughout the main level, including the two generously sized bedrooms. A well-appointed 4-piece bathroom completes this floor. Downstairs, the large rec room is the perfect space to relax, featuring a cozy corner gas fireplace. The lower level also includes a third bedroom, a 3-piece bath, a laundry area, and a utility room. Step outside to enjoy the newly built deck, perfect for outdoor gatherings. The private backyard with no rear neighbors, offering a peaceful retreat. Don’t miss your chance to own this charming home in a fantastic location, close to parks, schools, and all amenities, this home is ready for you to move in and enjoy. (id:60626)
RE/MAX Escarpment Realty Inc.
56 Weichel Street
Kitchener, Ontario
Beautiful semi-detached home ready for you to move-in. Ideal for first-time homebuyers or investors. Furniture could be negotiated. Conveniently located close to all amenities: schools, public transit, shopping, walk-in clinic, park, coffee shops, dining, etc. The A.C. was replaced in 2021. This lovely home currently has 4 good-size bedrooms, one of them can be easily turned back into a rec-room.The lower level besides having a lot of natural light, it has its own separte entrance that could allow you to have an in-law suite in case you are looking for a mortgage helper. The backyard is very large, ideal for the children to play, or the dogs to run around, or for you to have a pool. The garage has plenty of electrical outlets in case you want to use it a workshop. Come and check it out. It won't last! (id:60626)
Red And White Realty Inc.
1430 Pleasant Corner Road
Champlain, Ontario
OPEN HOUSE Saturday July 26th from 2-4PM. Discover the perfect blend of serene rural living and modern convenience in this charming, restored and well cared for for century home on .68 of an acre. Bursting with upgrades over the past several years, this home boasts modern touches & lower utility costs while maintaining period details. Highlights include a new Generac generator, septic tank, & heat pump (2023) which complements the H.E. propane furnace, lowers utility costs AND provides A/C in the summer. The spacious eat-in kitchen features a new farmhouse sink, butcher block counters & more, with laundry tucked behind custom barn doors. Refinished hardwood floors flow throughout, including the bright living room & dining area (currently used as a home office). Enjoy the sights & your favorite refreshment on the sizable screened in front porch. A brand-new staircase leads to 3 generous bedrooms & a beautiful 4-piece bath with clawfoot tub & custom tiled shower. Outdoors, enjoy garden boxes galore, fruit trees (cherry, McIntosh, Spartan, & crab apple), & a kids playhouse. Host large gatherings on the rear deck or cozy up around the firepit, surrounded by rhubarb, raspberries, hydrangeas, hosta's, & maple trees. The tall, dry basement offers ample storage & the 26' x 14' workshop on one side of the barn could be repurposed to a garage. Home fully re-insulated (2015), H.E. Propane Furnace (2017) Steel roof (2018), Fraser wood siding (2019), deck (2020), Shower (2022) kitchen upgrades (2023), eavestrough (2023), septic tank (2023), staircase & railings (2023), Generac Generator (2023), Heat pump & humidifier (2023), Laundry doors (2023), Owned HWT (2023). Well pump & Pressure Tank (2025); Other inclusions: John Deere lawn tractor (2023), BBQ with direct line (2023). Just minutes from schools & downtown Vankleek Hill, known for its rich history, murals, cafes, shops, & strong community spirit. "The pretty Blue House on Pleasant Corner" is a must see! (id:60626)
Royal LePage Integrity Realty
310 Beattie Street
Owen Sound, Ontario
This beautifully updated 2-bedroom, 2-bathroom raised bungalow is just minutes from downtown Harrison Park and Conservation Grounds. Step inside to discover a bright and inviting main level with an open-concept kitchen and dining area. The kitchen, renovated in 2020, features sleek, modern finishes. A newly installed entrance door with an elegant arched glass (2023) adds a touch of sophistication. Fresh flooring upstairs and custom California shutters in the living room and office enhance the home's charm. The lower level offers a bright family room with a cozy gas fireplace and a walkout to the private backyard. Relax and unwind on the generous 10' x 16' back deck, overlooking a private backyard oasis perfect for relaxing and entertaining. Also, find a newly updated 3-piece bathroom. Recent updates include an energy-efficient furnace (2020) for year-round comfort and new carpeting in the family room and stairs. Additional upgrades: All new windows (2023/2024) and Leaf fitter Eaves trough (2023). This move-in-ready home seamlessly combines modern upgrades with timeless appeal, all in an unbeatable location. Don't miss out on the opportunity to make it yours! (id:60626)
Sutton-Sound Realty
20 Daisy Lane
Thorold, Ontario
Beautiful town house, at one of the newer communities in Welland, make this beautiful little gem your future home. open concept, inviting living area with modern kitchen, new appliances, 3 full bedrooms, with large master room and its own Ensuit bath. second floor Laundry. easy access to the highway, brand new heat pump to save on your monthly bills and lots more. (id:60626)
Realty Network
A311 - 3421 Sheppard Avenue E
Toronto, Ontario
Must see, brand new, never live in!! Experience luxury living in this stunning 1 bedroom plus den, 2 bathrooms condo. Perfectly situated in a desirable neighbourhood, this sleek and modern residence offers unparalleled comfort and sophistication. transportation, medical clinic, and Physio at the doorstep. The Spacious Den Provides a Versatile Space That Can be Used as a Home Office or Second Sleeping Area. The Primary Bedroom is Generously Sized, Complete with a Walk-in Closet and a Luxurious 4-Piece Ensuite Bathroom. The Gourmet Kitchen Showcases Stainless Steel Appliances, Sleek Stone Countertops, and Ample Storage Ideal for Cooking and Entertaining. Step Out onto the Large North-Facing Balcony and Take in the Breathtaking City Views, Perfect for Relaxing After a Long Day. Conveniently located, this Condo Offers Easy Access to Major Highways (Hwy 401, 404, and DVP) for Seamless Commuting. The building provides a range of luxurious amenities, including 24/7 concierge service and a state-of-the-art fitness center. Don't miss this incredible opportunity to rent a luxurious 1+1 condo in one of the city's most desirable neighbourhoods. **EXTRAS** Stainless Steel Stove, Fridge, B/I Dishwasher, Microwave, Washer, Dryer, All Existing Light Fixtures, Window Coverings Will Be Installed Soon. (id:60626)
Procondo Realty Inc.


