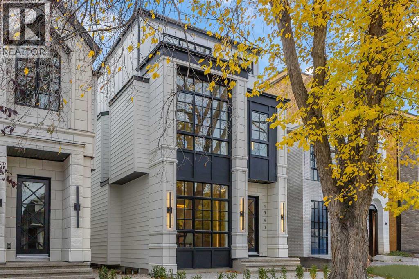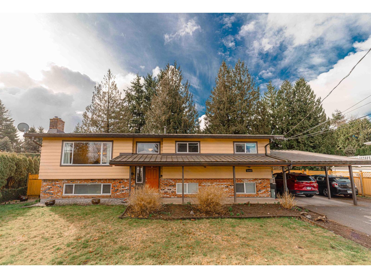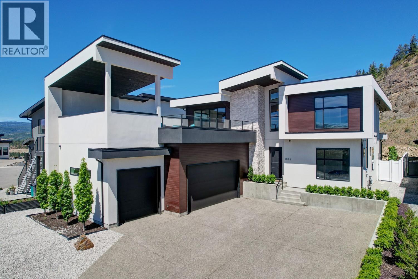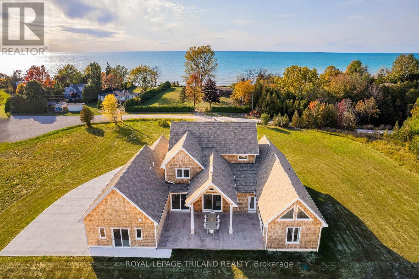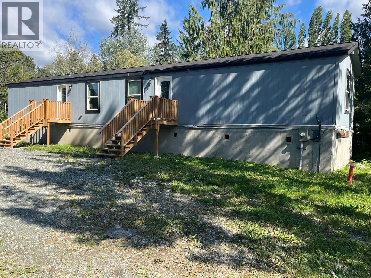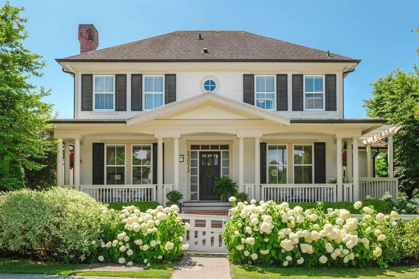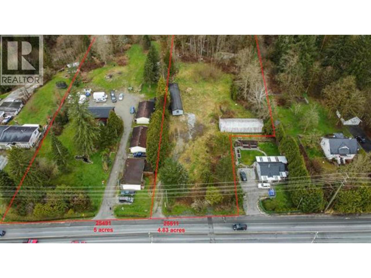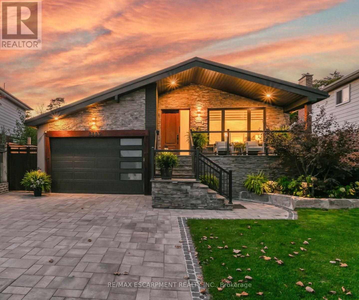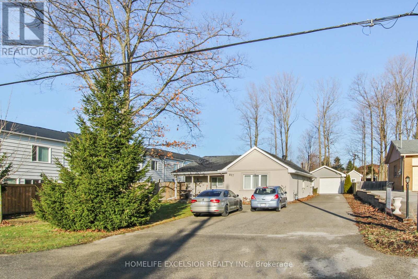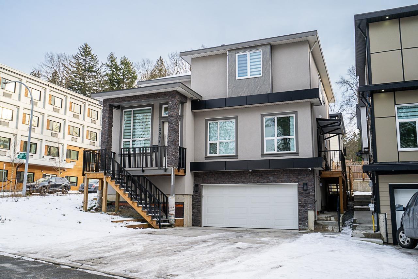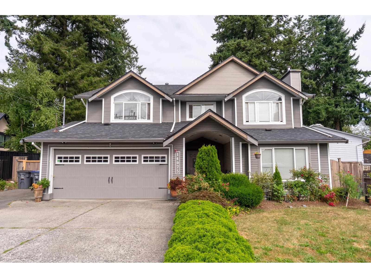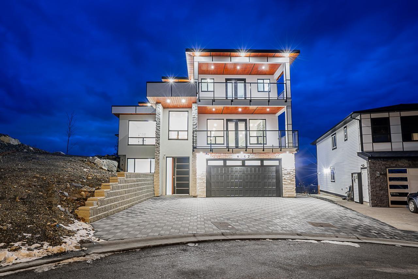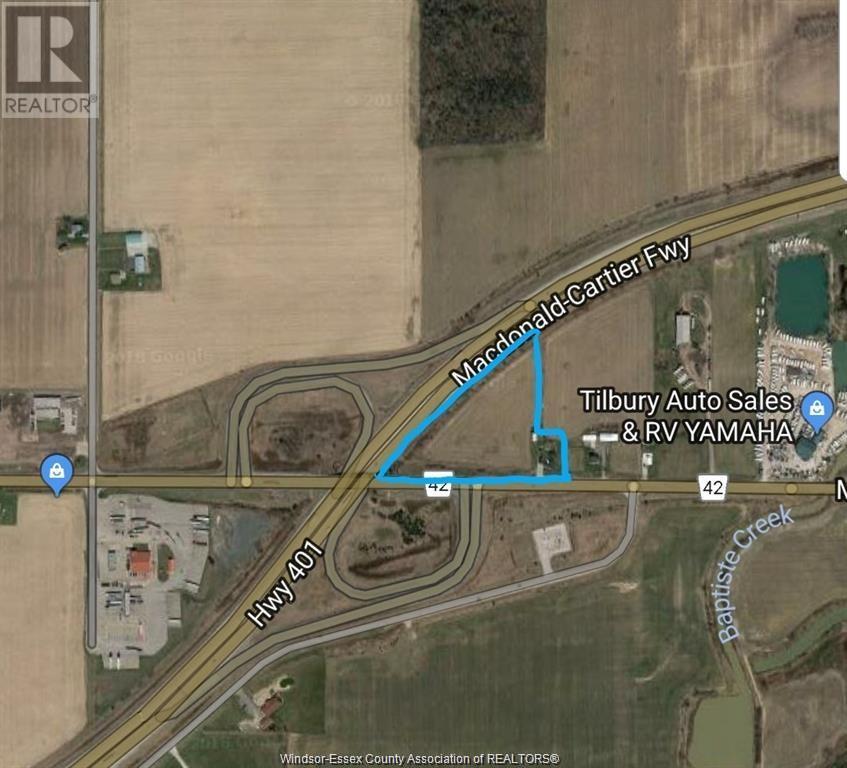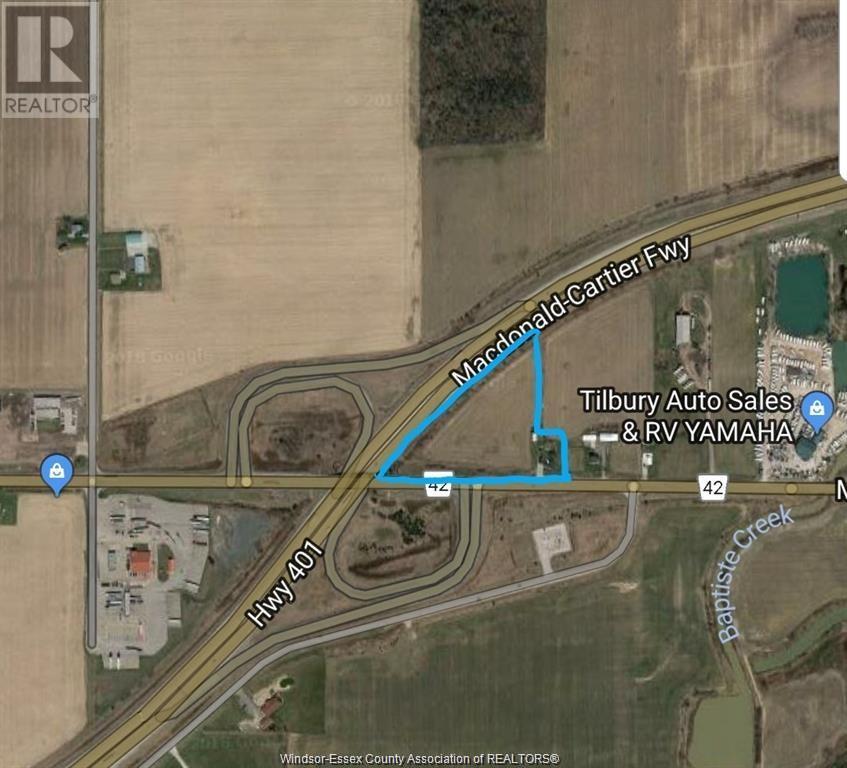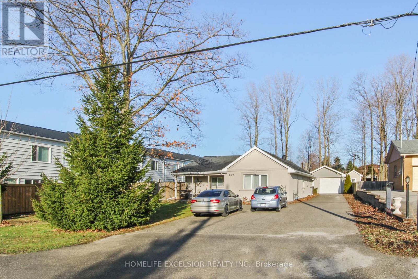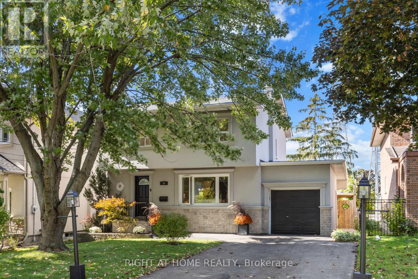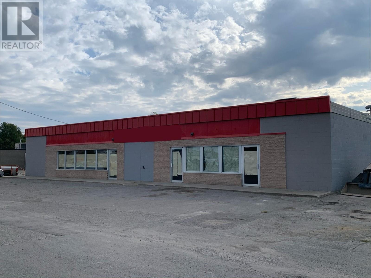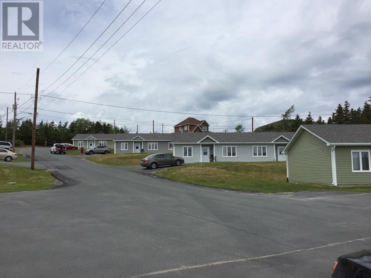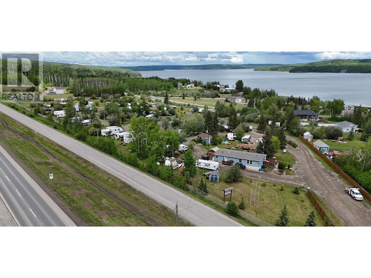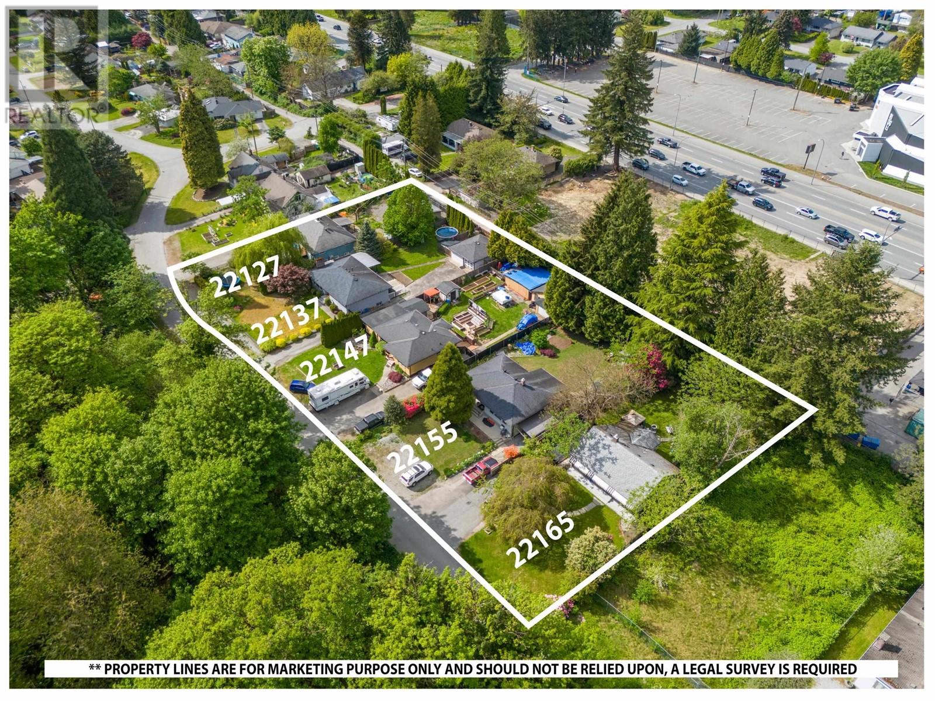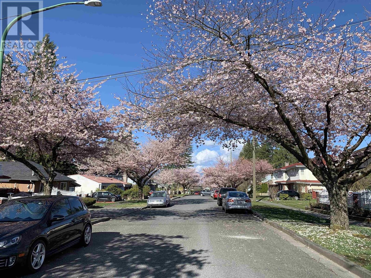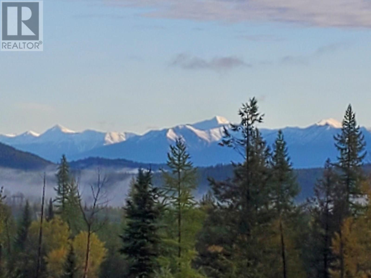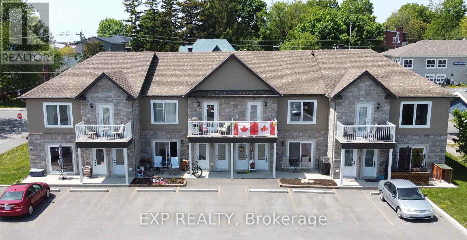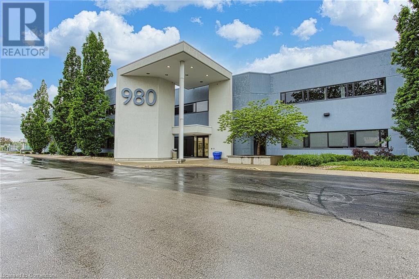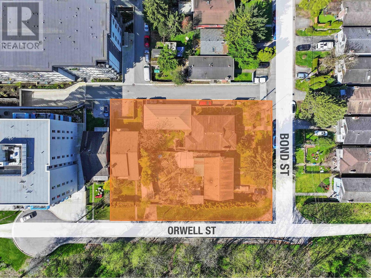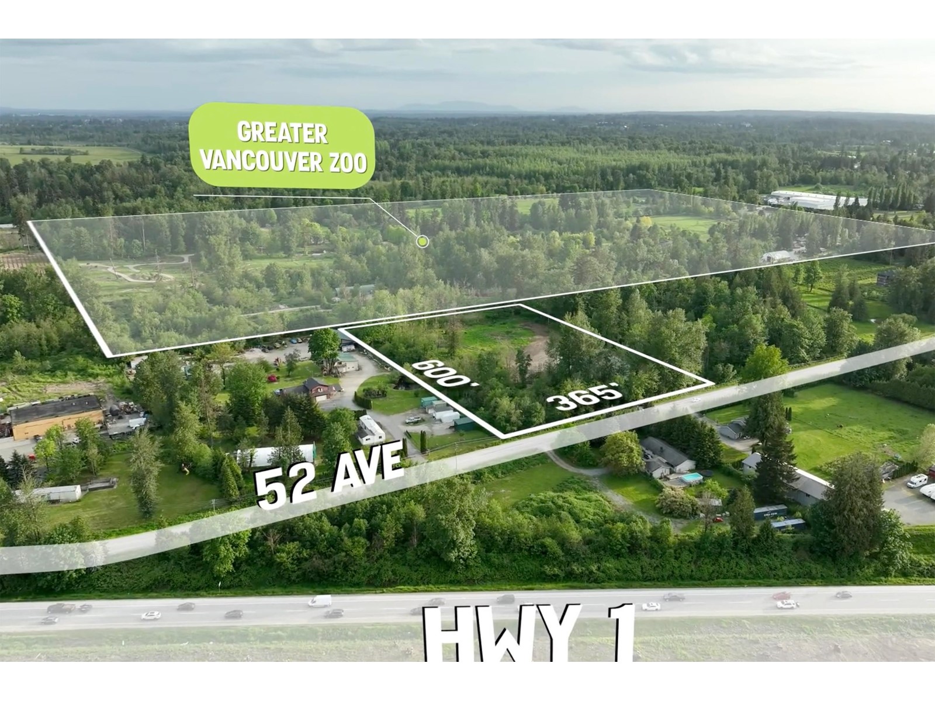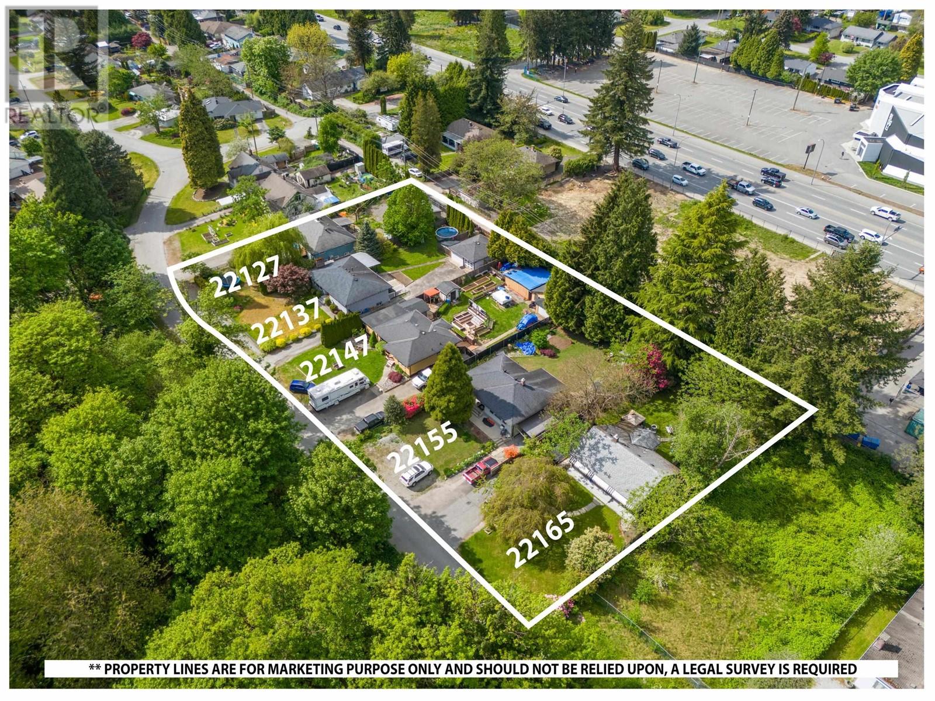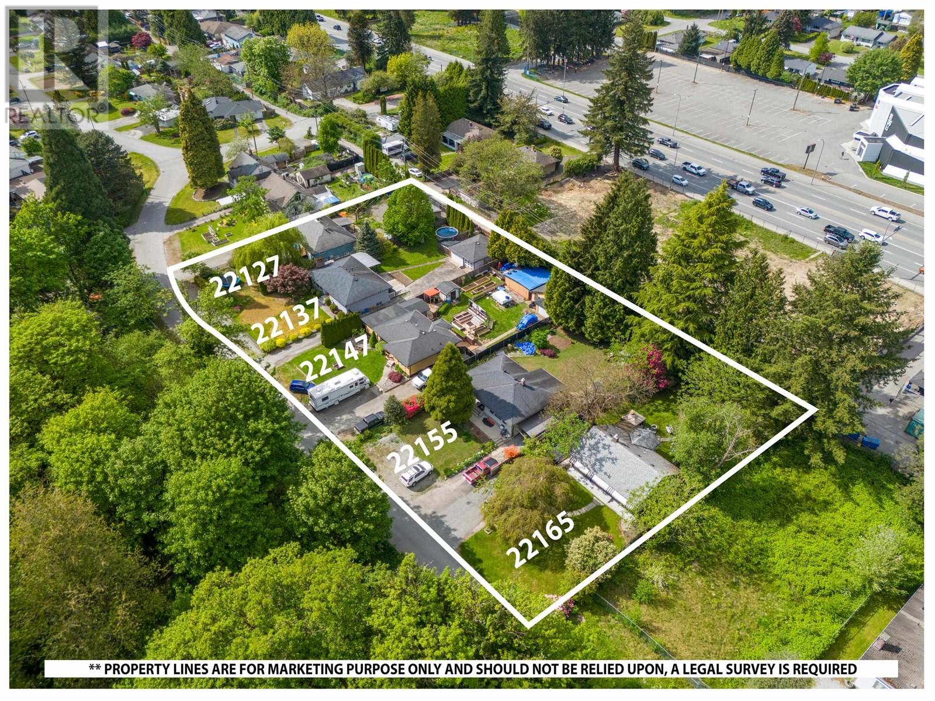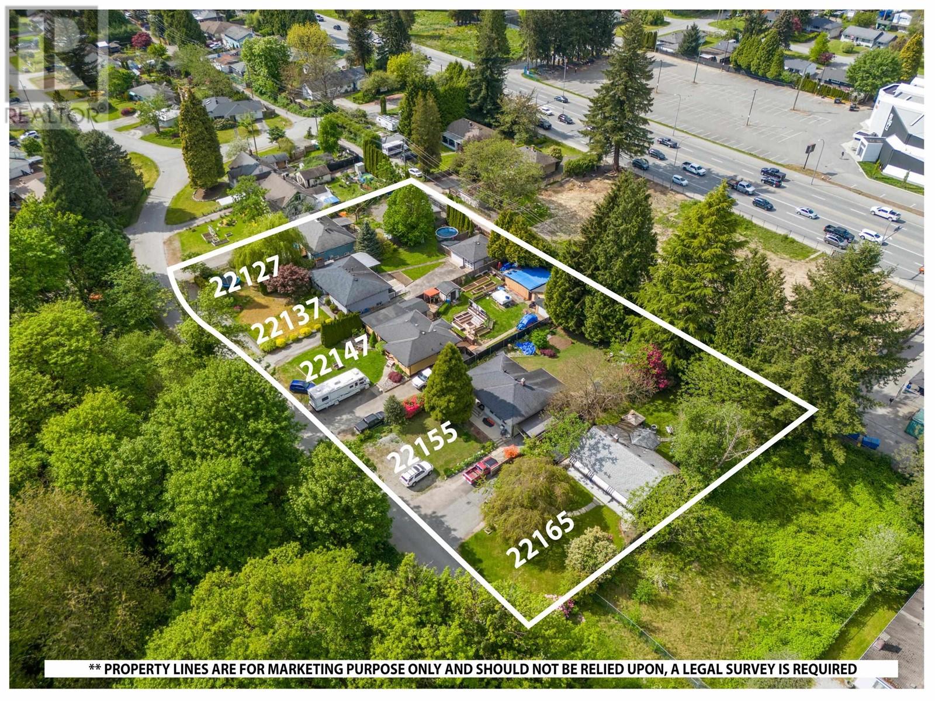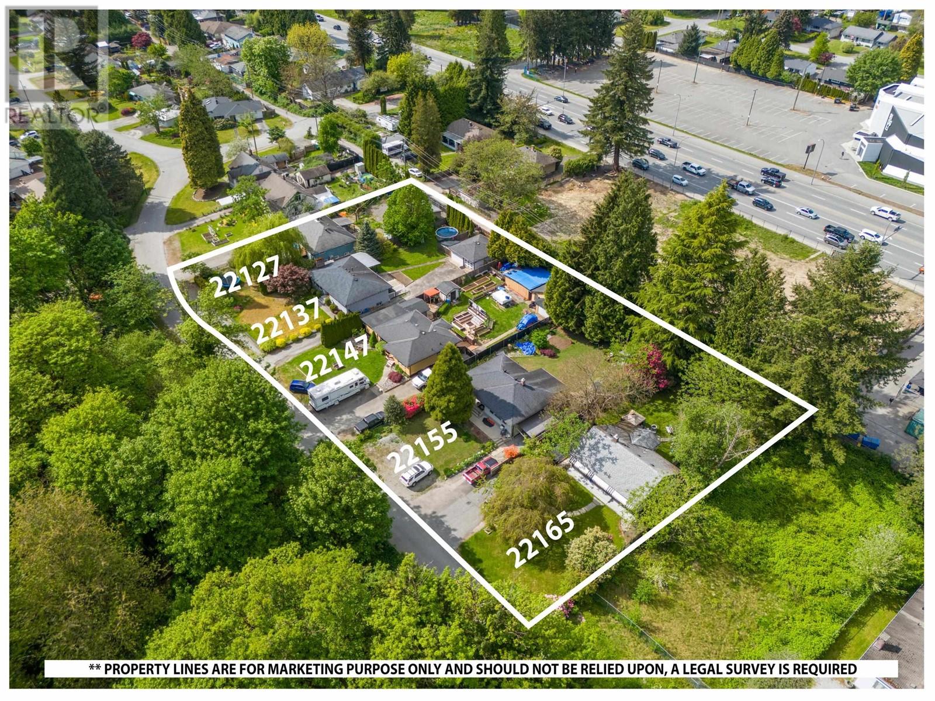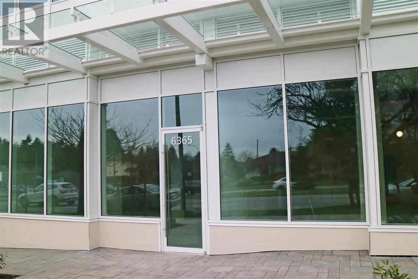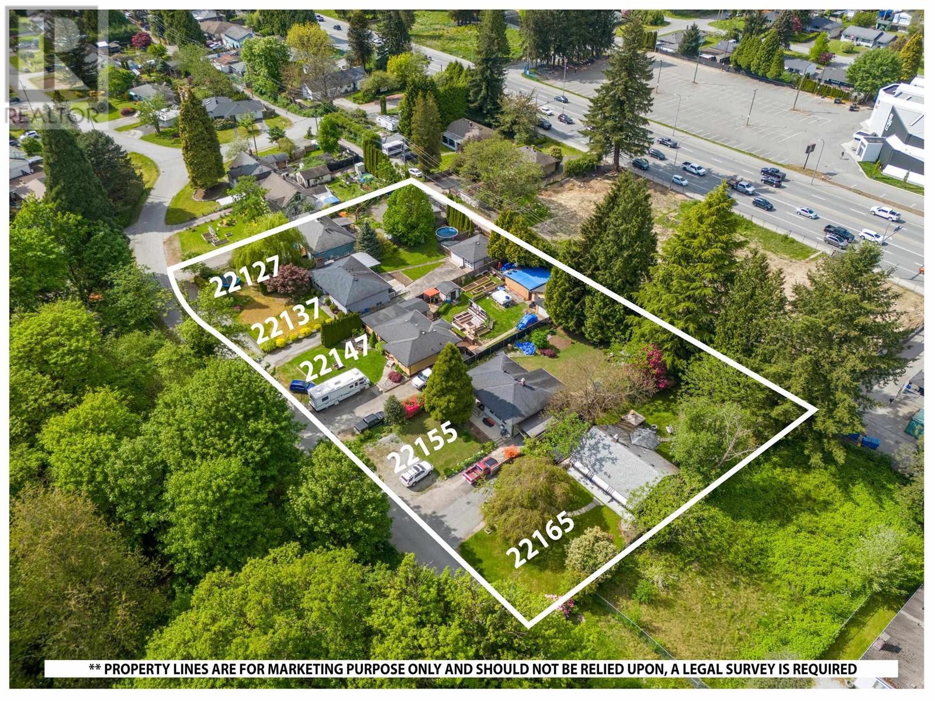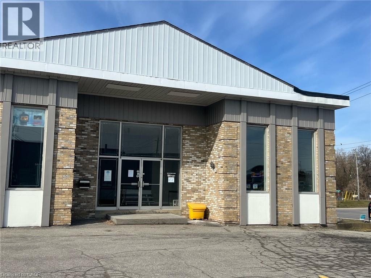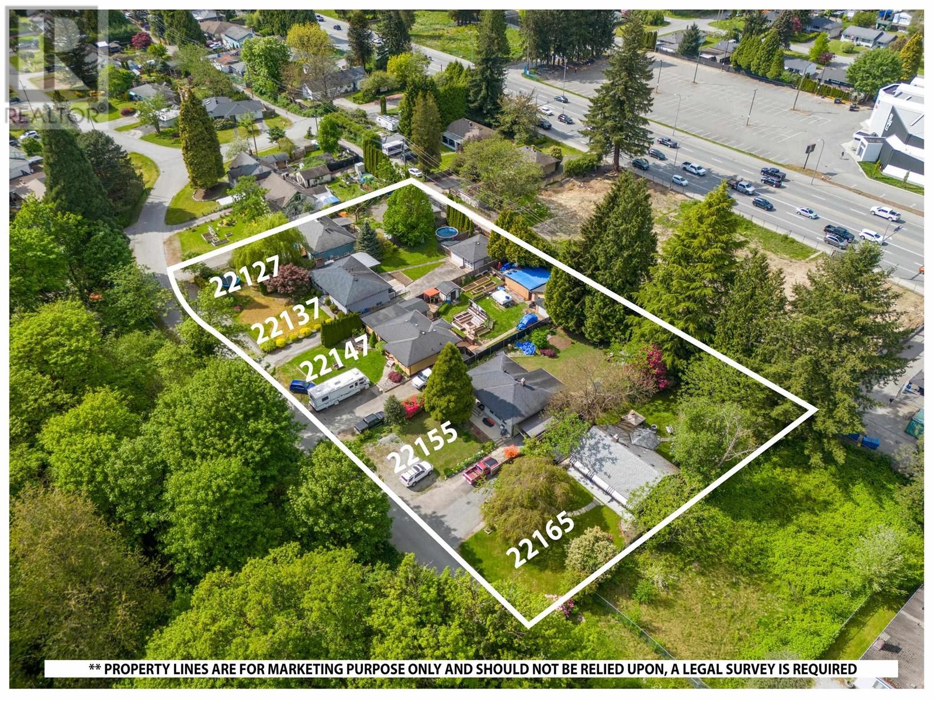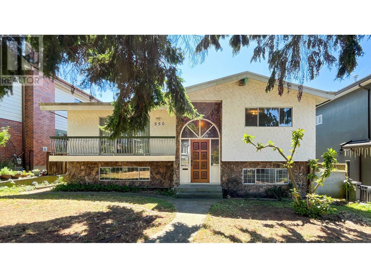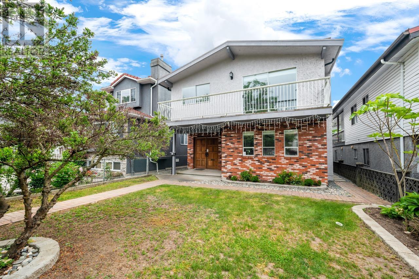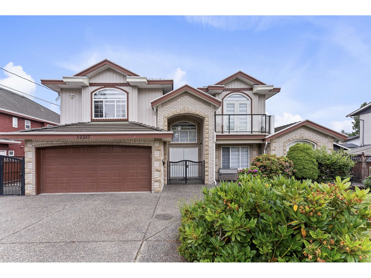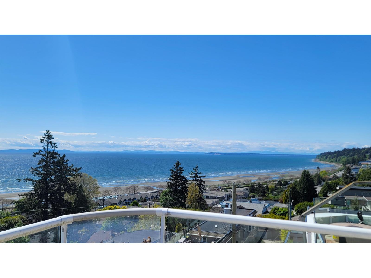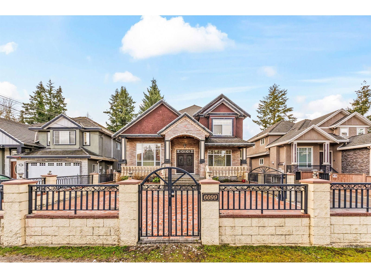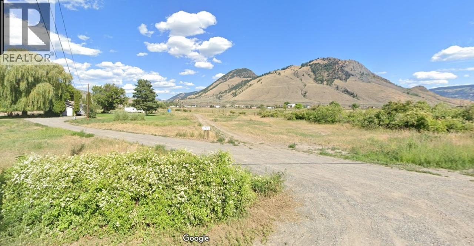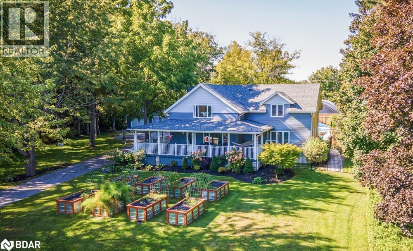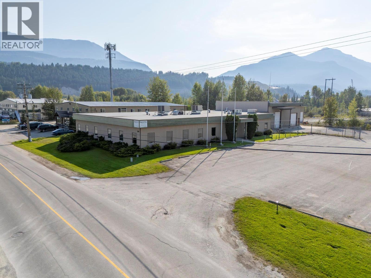1741 48 Avenue Sw
Calgary, Alberta
Welcome to a home that truly defines luxury living in Calgary’s prestigious Altadore community! Built by renowned Alliance Custom Homes, this 3-STOREY residence combines exceptional craftsmanship w/ thoughtful design to create a space that’s as functional as it is beautiful. Located on a desirable street in Altadore, this home is surrounded by stunning infills that create a cohesive & upscale streetscape! From the moment you arrive, the home’s timeless architecture & clean lines exude elegance. Inside, you’re greeted by an abundance of natural light pouring in through oversized windows, highlighting the soaring ceilings & open layout. The heart of the home is the kitchen – a true showstopper for culinary enthusiasts. It’s equipped w/ professional-grade appliances, including a gas cooktop & built-in wall oven, along w/ a sleek quartz island that serves as a workspace & gathering spot. Custom, full-height cabinetry offers plenty of storage, while a butler’s pantry keeps everything organized & out of sight w/ a convenient prep sink. The main floor flows seamlessly into a spacious living room anchored by a sleek gas fireplace & accented by full-height sliding glass doors leading to the wood deck & landscaped backyard. Whether you’re hosting a formal dinner in the elegant dining area or enjoying a quiet evening at home, the main floor delivers on both style & comfort. A thoughtfully designed mudroom w/ built-in storage adds practicality to the mix, as does a bright pocket office w/ a glass wall, making day-to-day living effortless. Upstairs, the primary suite is a luxurious retreat w/ a recessed 11-ft ceiling in front of the ceiling-height windows! The spa-inspired ensuite feels like your own private getaway, featuring a soaker tub, an oversized tile shower, & a custom vanity w/ dual sinks. Dual walk-in closets are equally impressive, w/ built-ins designed to keep everything perfectly organized. The other side of this level features two good-sized secondary rooms w/ a mo dern 4-pc bath, perfectly spacious for growing kids! The modern conveniences continue up to the third floor, w/ a third bedroom w/ a walk-in closet, a 4-pc main bath, a large storage room, & every entertainer’s dream – a full wet bar w/ quartz island! A private balcony is perfect for summer get-togethers & quiet evenings w/ family. The living space continues into the finished basement w/ a large rec space w/ a custom wet bar, a home gym area, & a fourth bedroom w/ direct access to a 4-pc bath – ideal for guests or a live-in nanny. Located in one of Calgary’s most vibrant communities, this home isn’t just a place to live – it’s a lifestyle. Altadore is known for its mature tree-lined streets, close-knit community feel, & access to some of the city’s best amenities. From top-rated schools to boutique shops, trendy cafes, & the stunning green spaces of River Park, everything you need is just steps away. This home is the perfect blend of sophistication, comfort, & convenience! (id:60626)
RE/MAX House Of Real Estate
31542 Hwy 2a
Rural Mountain View County, Alberta
This beautifully landscaped 5.49-acre acreage offers exceptional potential for a small/medium-sized business and additional housing for extended or blended families. Located 5 minutes north of Didsbury, AB, and 10 minutes south of Olds, AB, just off Highway 2A, it boasts gorgeous mountain views. The main house, with 2,017 sq ft of French country charm, features crown moldings, barn and French doors, and hardwood floors. The spacious kitchen, updated in 2023, has a two-tiered island, quartz countertops, a farmhouse sink, hard wood floors and ample cabinet space. The main floor also includes a dining room, living room, covered maintenance-free veranda with an outdoor kitchen. Master bedroom with a 4-piece ensuite, fireplace, soaker tub, and walk-in closet. Additional spaces include a 2-piece bath, second bedroom, laundry room, mudroom, and garage entrance. The fully finished walk-out basement provides 1,735 sq ft, featuring 2 bedrooms, a media room, a 4-piece bath, a playroom, and storage. ICF construction, crown moldings, fresh paint (2023), and in-floor heating throughout enhance the home's appeal. The oversized, heated double garage has a paved driveway. The property includes a 6,400 sq ft shop (128' x 50') with three-phase power. Features include a 50’x24’ drive-through wash bay with 12’ overhead doors, a 50’x24’ welding bay with a 16’ overhead bay door and crane. 50’x80’ main shop area with two 14’ bay doors and 16’ clearance. The shop also has a wood workshop, paint storage, front office space, and a 3-piece bathroom. A new boiler (2024) ensures in-floor heating. Above the woodworking shop, a spacious living area includes a kitchen, laundry, 4-piece bathroom, 3 bedrooms, a master bedroom with a walk-in closet, and a storage room. The mezzanine adds additional living space, perfect for additional family members. This exceptional property has been meticulously maintained and offers an unparalleled combination of country residential comfort and business potential. Whether you are seeking a spacious family home, a live-work opportunity, or a combination of both, this acreage provides a rare and sophisticated setting with limitless possibilities. (id:60626)
Cir Realty
177 Queen Street
Scugog, Ontario
Own a Piece of Port Perrys History! Step into the charm of this beautifully maintained heritage building in the heart of Downtown Port Perry. Fully occupied with market-value rent, this rare opportunity features: Two 1-bedroom residential units upstairs, perfect for steady rental income. 1440 sq ft of retail space on the main level with a long-term tenant. Enjoy the vibrant atmosphere, walk to unique shops & restaurants and the scenic waterfront park. Situated near major highways and only 1 hour north of Toronto, this is more than a property its a prized investment! We ask that you please respect privacy, and do not approach Tenants. (id:60626)
Century 21 B.j. Roth Realty Ltd.
33450 Huggins Avenue
Abbotsford, British Columbia
Investors/Builders/Developers/Homeowners! Great Home with Legal Suite sitting on a GIGANTIC 18,265 sqft lot with a potential to subdivide. (Buyers to verify from the City of Abbotsford). This home features 5 bedrooms/ 3 bathrooms and a huge backyard for entertainment. Main floor has 3 bedrooms/ 2 bathrooms, bright living area, dining, open kitchen concept with stainless steel appliances & an extensive sundeck/ outer space to relax. Walkout Legal Basement features 2 bedrooms, living area, kitchen & bathroom. Great holding property for now & the future. Close to schools, shopping, recreation, public transit, parks, malls & easy access to highway. (id:60626)
Sutton Group-West Coast Realty (Abbotsford)
1556 Cabernet Way
West Kelowna, British Columbia
Welcome to Your Dream Home in Vineyard Estates. Step into this beautiful modern home located in one of West Kelowna's most sought-after neighborhoods, Vineyard Estates. As you enter through the foyer, you'll be captivated by the soaring ceilings & exquisite custom lighting. The great room beckons with its stunning floor-to-ceiling fireplace & large windows that bathe the space in natural light. The dining area flows effortlessly into a gourmet kitchen, equipped with a top-of-the-line Fisher & Paykel appliance package & a spacious pantry. Sliding glass doors lead you to a generous covered patio & a lovely backyard, ideal for outdoor gatherings. The main level features a versatile bedroom that can be used as an office, along with one of the 2 primary bedrooms, complete with a spa-inspired en suite that promises relaxation. On the upper level, you'll find 3 add’l bedrooms, including the second primary suite, which offers lake & Valley views. This upper level also boasts a sprawling lounge & recreation area, perfect for entertaining, along with a well-appointed wet bar. Step outside onto the expansive patio, providing a perfect mix of open & covered spaces to enjoy the outdoors. With an oversized triple garage & plenty of exterior parking, convenience is key. Nestled against a beautiful ravine & Mt. Boucherie Park, this property offers a peaceful retreat with endless trails right at your doorstep. Plus, you're minutes away from walking trails, wineries, & the lake. (id:60626)
Unison Jane Hoffman Realty
73952 Durand Street
Bluewater, Ontario
LAKEFRONT BENEFITS & LAKE VIEWS w/ 2ND ROW PRICING | PRICED WELL BELOW REPLACEMENT COST | 5.34 ACRE EXECUTIVE ESTATE STYLE PROPERTY | MODERN 2024 CAPE-COD HOME SURROUNDED BY ROLLING PASTURES & VIEWS OF LAKE HURON & ITS AWARD WINNING SUNETS | 1.5 MIN WALK TO SECLUDED SANDY BEACH | SHORT DRIVE TO GRAND BEND OR BAYFILED | This 7 bed/5 bath architecturally designed masterpiece offering 6763 sq ft of epically finished living space is one for the magazines. Situated on a 5.34 acre lake view location, its surrounded by other oversized parcels & perched atop the sparkling waters of Lake Huron 145 MTRS from the shoreline! Courtesy of Lakeshore Construction, an esteemed local outfit w/ extensive experience building high-end lakefront & lakeside custom homes; this 1 yr young immaculately finished entertainment paradise is virtually BRAND NEW. The main level, below a variety of vaulted shiplap ceilings features 2 master suites; one lake view & one rural view; w/ hardly any neighbors in sight! These are just 2 of the 7 bedrooms, 2 more of which also provide ensuite access & lake views! The inventive & exceptional layout is ideal for large multi-generational families, providing a variety of vast principal rooms & several home office locations/sitting areas, including a lake view den on the main level. For the parents, the oversized 500 sq ft master suite w/ incredible built-in dressing room & zero edge wet room style ensuite bath w/ heated floors are all finished to the 9s. The chefs kitchen/living/dining areas & oversized walk-in pantry opposite the large mudroom & sprawling main level laundry are absolutely perfect. Just like the vaulted fireplace living room, the lower level all over heated floors w/ separate entrance/movie theatre/gym space & the 3 car garage (also over heated floors), these are best-in-class spaces finished w/ premium materials & fixtures. This is a truly remarkable home when compared to others in this price range, outstanding & unbeatable from top to bottom (id:60626)
Royal LePage Triland Realty
25511 Dewdney Trunk Road
Maple Ridge, British Columbia
4.83 ACRES ON CITY WATER, CLOSE TO TOWN & NOT IN ALR! GREAT HOLDING PRPOERTY w/future potential. The 3 bed, 2 bathroom manufactured home provides great living space. The front portion of property is flat & backs onto private yard + Kanaka Creek. BONUSES INCLUDE: modular home on brand NEW FOUNDATION, option to add SECOND mobile home for extra income , BRAND NEW SEPTIC SYSTEM, NEWER ELEC PANEL in HUGE 24.5'X60' DETACHED SHOP, 220 POWER, heaters, high ceiling height perfect for MECHANICS + HOBBISTS W/PLENTY OF SPACE FOR HOISTS, multiple vehicle storage, extra storage, ability to purchase w/neighboring property. QUICK ACCESS TO: SHOPPING, Restaurants, Commuter routes, ALL LEVELS OF SCHOOLING INCLUDING: MEADOW RIDGE SCHOOL, Webster's corner elem., hiking trails & Webster's Corner Business Park (id:60626)
Royal LePage Elite West
23072 Muench Trail
Langley, British Columbia
Bedford Landing is a master-planned ParkLane community in the heart of Fort Langley, nestled amongst the river, golf course & a thriving urban village. This custom-designed, 4-bedroom Cedarmill Single Family home is located on a generous 4,543 SF corner lot with close proximity to the Bedford Channel. Features include 3,051 square feet of great room-style living space, complete with a fully finished daylight walk-out basement. Unique from the standard Cedarmills plans, this home features an expansive front porch with decorative columns, a cozy fireplace in the great room area off the gourmet island kitchen, & den on the main floor. Trellises accent the french doors leading off the dining area & kitchen nook. Please review the stunning pictures and vitour. (id:60626)
Royal LePage - Wolstencroft
25511 Dewdney Trunk Road
Maple Ridge, British Columbia
4.83 ACRES ON CITY WATER, CLOSE TO TOWN & NOT IN ALR! GREAT HOLDING PRPOERTY w/future potential. The 3 bed, 2 bathroom manufactured home provides great living space. The front portion of property is flat & backs onto private yard + Kanaka Creek. BONUSES INCLUDE: modular home on brand NEW FOUNDATION, option to add SECOND mobile home for extra income , BRAND NEW SEPTIC SYSTEM, NEWER ELEC PANEL in HUGE 24.5'X60' DETACHED SHOP, 220 POWER, heaters, high ceiling height perfect for MECHANICS + HOBBISTS W/PLENTY OF SPACE FOR HOISTS, multiple vehicle storage, extra storage, ability to purchase w/neighboring property. QUICK ACCESS TO: SHOPPING, Restaurants, Commuter routes, ALL LEVELS OF SCHOOLING INCLUDING: MEADOW RIDGE SCHOOL, Webster's corner elem., hiking trails & Webster's Corners Business Park (id:60626)
Royal LePage Elite West
25855 112 Avenue
Maple Ridge, British Columbia
Beautiful 5.47 acre property in a park-like setting with a well maintained 3,205 sq.ft. home. Front gate and fenced area for pets and kids as well as a large parking area to accommodate guests, vehicles, RV's etc. This split entry 2 story home has a walkout basement with patio as well as a covered deck with a private view. The main floor features beautiful vaulted ceilings, new skylights and a river rock wood-burning fireplace. Updated kitchen appliances, large living room, dining room and sun room for guests and family dinners. This home features natural gas hot water heat with new hot water tank + new heat pump and air conditioning. The finished basement features new vinyl plank floors and a bright bedroom, game-room, rec-room with fireplace, updated front-load washer/dryer & bathroom w/soaker tub. Great location, close to the city yet offering lots of privacy and future investment potential with 2 road frontages. Must see in person to truly appreciate this property (id:60626)
RE/MAX Lifestyles Realty
2683 Kingsberry Crescent
Mississauga, Ontario
Welcome to this beautifully updated 4-bedroom, 3-bathroom backsplit detached home, nestled in the heart of the highly sought-after Cooksville community. Set on an oversized lot, this property offers the perfect blend of luxury, space, and functionality ideal for modern family living. The thoughtfully designed layout provides excellent flow and separation of space, catering to both everyday comfort and entertaining. Located in a welcoming, family-friendly neighborhood, this home is the complete package for those looking to settle into a vibrant and connected community. Step outside to a truly exceptional backyard retreat, carefully tiered across a scenic slope. Connected by a custom staircase, each level offers its own unique experience. Spend warm days by the heated saltwater pool and hot tub, surrounded by lush greenery and beautifully maintained gardens that offer total privacy. Entertain effortlessly with a natural stone 2-in-1 smokehouse and pizza oven perfect for outdoor cooking and memorable gatherings. A heart-shaped pond adds charm and serenity, while two sheds including a rare two-storey structure provide ample storage and versatility. This one-of-a-kind outdoor space is a seamless extension of the homes warmth and character. Enjoy unmatched convenience in this prime location, just minutes from Square One Shopping Centre, Huron Park Recreation Centre, and Mississauga Hospital (Trillium Health Partners). Commuters will love the easy access to the QEW, Hwy 403, and Cooksville GO Station. Top-rated schools, parks, and daily amenities are all nearby, and a short drive brings you to the vibrant waterfront community of Port Credit, offering lakefront trails, marinas, and dining. A rare opportunity to own a home that truly has it all. (id:60626)
RE/MAX Escarpment Realty Inc.
827 Essa Road
Barrie, Ontario
Prime Land Development Opportunity in a thriving community! Nestled on a vast 75' x 200' lot, this stunning Feng Shui Certified Bungalow offers unmatched potential for expansion and infill. As Barrie's population faces record growth, zoning amendments are underway to align with the city's evolving needs. Currently navigating the public process, the proposed zoning changes will transform this property into a hub for Neighborhood Intensification (NI), facilitating low/mid-rise development. Reach out to the listing broker for a comprehensive info package outlining the potential this assembly brings to market. Whether acquired individually or as part of a collective venture with neighboring properties, seize the chance to be part of Barrie's vibrant growth story. Welcome to Barrie - where growth meets opportunity! **EXTRAS** Can Be Bought Individually Or As An Assembly With Neighboring 823 Essa Road and 821 Essa Road. Potential to Acquire Approximately 1.03 Acres With 225' Frontage On Essa Rd. (id:60626)
Homelife Excelsior Realty Inc.
13098 112a Avenue
Surrey, British Columbia
This stunning & fairly new home is now available in North Surrey. Comes with 9 BED & 7 BATH & has everything a family needs. Modern architecture ideal for entertainment & Family gatherings. Main level features a spacious Living, Family, Dining, Wok Kitchen & CHEF INSPIRED Kitchen w/quartz countertops & a perfect covered sundeck at the back for family get togethers. Upper level has 4 spacious bedrooms & 3 Bathrooms and a spa-like en-suite in the Primary Bdrm. Also comes with 3 Rental Suites (2+2+1) as Huge Mortgage Helpers! Close to all amenities, transit and parks. Lots of street parking on east side of the houses. (id:60626)
Sutton Group-Alliance R.e.s.
14075 110a Avenue
Surrey, British Columbia
Discover this rare opportunity on a 9,700 sq ft lot! This 7 bedroom, 4 bathroom home boasts a bright open-concept living area upstairs, perfect for family gatherings. The lower level offers 2 separate suites, ideal as mortgage helpers or extended family living. With R3 zoning, enjoy both immediate rental income and exciting future development potential. (id:60626)
Team 3000 Realty Ltd.
8167 Bounty Place, Eastern Hillsides
Chilliwack, British Columbia
Welcome to Eastern Hillsides, where luxury meets panoramic beauty. This 9 bed 7 bath masterpiece offers 5,034 sqft of refined living on a 14,531 sqft lot. Designed to capture stunning scenic views, enjoy 1,660 sqft of outdoor space including patios and expansive decks overlooking breathtaking valley views from every floor. Featuring a stucco exterior, cedar soffits and high end finishes throughout. Top floor has 4 bedrooms each with balcony access including a spa inspired 5 piece ensuite. Lower level has a 2 bed legal suite with laundry plus 2 more bedrooms and rec room. Friendly neighborhood with easy Hwy 1 access. (id:60626)
Planet Group Realty Inc.
20100 County Rd 42
Tilbury North, Ontario
One of the last remaining potential future development sites located along the busiest hwy in Canada, the 401 corridor and uniquely positioned at an interchange within a close proximity to Windsor and approx 47km to the Ambassador Bridge, which is the busiest International border crossing in North America by trade volume. This property measures in at approx 4.7 acres of land and features approx 1,300 feet of frontage along the 401 highway. The current zoning of the property is CR (6h) commercial highway. This a rare investment opportunity, generally the 4 parcels of land surrounding a major hwy interchange are owned by either, Her Majesty the Queen or the Ministry of Transportation. This property would be an ideal location for a gas station, drive thru food chain, self storage, car dealership, among various other best possible uses. The fact is, unlike most other properties, this specific property cannot be replicated and usually will never become available to retail investors too buy. (id:60626)
RE/MAX Preferred Realty Ltd. - 586
20100 County Rd 42
Tilbury North, Ontario
One of the last remaining potential future development sites located along the busiest hwy in Canada, the 401 corridor and uniquely positioned at an interchange within a close proximity to Windsor and approx 47km to the Ambassador Bridge, which is the busiest International border crossing in North America by trade volume. This property measures in at approx 4.7 acres of land and features approx 1,300 feet of frontage along the 401 highway. The current zoning of the property is CR (6h) commercial highway. This a rare investment opportunity, generally the 4 parcels of land surrounding a major hwy interchange are owned by either, Her Majesty the Queen or the Ministry of Transportation. This property would be an ideal location for a gas station, drive thru food chain, self storage, car dealership, among various other best possible uses. The fact is, unlike most other properties, this specific property cannot be replicated and usually will never become available to retail investors too buy. ALL OFFERS MUST INCLUDE ATTACHED SCHEDULE B. (id:60626)
RE/MAX Preferred Realty Ltd. - 586
827 Essa Road
Barrie, Ontario
Prime Land Development Opportunity in a thriving community! Nestled on a vast 75' x 200' lot, this stunning Feng Shui Certified Bungalow offers unmatched potential for expansion and infill. As Barrie's population faces record growth, zoning amendments are underway to align with the city's evolving needs. Currently navigating the public process, the proposed zoning changes will transform this property into a hub for Neighborhood Intensification (NI), facilitating low/mid-rise development. Reach out to the listing broker for a comprehensive info package outlining the potential this assembly brings to market. Whether acquired individually or as part of a collective venture with neighboring properties, seize the chance to be part of Barrie's vibrant growth story. Welcome to Barrie - where growth meets opportunity! **EXTRAS** Can Be Bought Individually Or As An Assembly With Neighboring 823 Essa Road and 821 Essa Road. Potential to Acquire Approximately 1.03 Acres With 225' Frontage On Essa Rd. (id:60626)
Homelife Excelsior Realty Inc.
10 Haliburton Avenue
Toronto, Ontario
Welcome to 10 Haliburton Avenue, Etobicoke - a stunning family home nestled in one of the city's most sought-after neighbourhoods. This beautifully maintained property combines timeless charm with modern elegance, offering the perfect balance of comfort and sophistication.Step inside to find hardwood floors throughout and a bright, inviting layout ideal for family living and entertaining. The gourmet kitchen is a true showstopper, featuring marble countertops, matching marble backsplash, and high-end finishes that will impress even the most discerning home chef. Upstairs, spacious bedrooms provide plenty of room for everyone, while the fully finished lower level offers additional living or recreation space.Outside, discover your own private retreat - a gorgeous in-ground pool surrounded by mature landscaping and nature views. The home backs onto ravine conservation land, with steps leading down to Echo Valley Park and Mimico Creek, offering a rare "country in the city" feeling. Peaceful, private, and surrounded by trees and wildlife, it's a serene escape right in the heart of Etobicoke.Located in a highly desirable pocket, close to excellent schools, parks, shopping, and major highways, this home offers both lifestyle and convenience. (id:60626)
Right At Home Realty
1610 Cranbrook Street
Cranbrook, British Columbia
Prime Commercial Opportunity in Cranbrook, BC! Discover the perfect location for your business situated on the bustling highway in Cranbrook, BC. With a generous 8150 sq ft of floor space on just over half an acre lot, this C-2 zoned space offers endless possibilities for your venture. Boasting ample parking space, convenience meets accessibility for your clients and customers. The strategic location ensures maximum visibility and foot traffic, making it an ideal spot for retail, offices, or any business seeking a thriving hub. (id:60626)
Century 21 Purcell Realty Ltd
30 Ellen's Lane Extension
Holyrood, Newfoundland & Labrador
Explore an exceptional investment opportunity with this well maintained 14-unit rental property, consisting of 7 duplexes with paved parking, located in the community of Holyrood, Newfoundland and Labrador. Built just nine years ago, this modern complex features spacious two-bedroom bungalows, each designed with comfort and accessibility in mind. Prime Location: Nestled just off Woodford’s Station Road, this property offers 55 Plus living for tenants with convenient access to local amenities, parks, shops and restaurants, making it an ideal choice for seniors in an active community. Accessibility: All units are thoughtfully designed to be wheelchair accessible, catering to a wider range of tenants and enhancing the property's appeal. Modern Amenities: Each bungalow comes equipped with essential appliances, including a refrigerator, stove, dishwasher and laundry hook-up. Stable Investment: With all units fully occupied, this property presents a reliable income stream for savvy investors. Take advantage of this unique chance to invest in a well-situated, low-maintenance rental property that continues to attract quality tenants in the growing area of Holyrood. (id:60626)
Hanlon Realty
13111 Charlie Lake Crescent
Fort St. John, British Columbia
Nestled in the heart of Charlie Lake, this long-standing & well-established owner operated since 2001 RV park presents a prime investment opportunity. On 7.5 acres, the park features 60 RV stalls & 8 tenting sites, 20 & 30 amp stalls, water supplied via cistern, & is connected to the Charlie Lake sewer system. Property boasts phase one & three power across 2 separate grids. Amenities include shower & laundry facilities, garbage & recycling services, play areas, gardens, & ample green space for guests to relax & unwind. High-speed Wi-Fi is provided by 2 on-site towers. Conveniently placed 2015 - 1,620 sq ft principal residence sits on 32 steel pilings, & features 2x8 construction, R-40 floor insulation, & gyproc walls throughout. A bedroom has been converted into the office. This RV park is a popular destination for repeat clientele & remains open year-round, attracting contract & construction workers during low season. Sale includes all equipment & tools necessary for an easy transition to new ownership. * PREC - Personal Real Estate Corporation (id:60626)
Century 21 Energy Realty
22147 Cliff Avenue
Maple Ridge, British Columbia
LAND ASSEMBLY in downtown Maple Ridge! Recent OCP amendment supports Low Rise Apartments 4-6 stories. Located within the Lougheed Transit Corridor and just outside the outer of the Transit Oriented Area. FSR up to 2.5 (includes bonus density) and all service at lot line or nearby. Situated on a quiet dead-end street, with lane access and the top floors will have unobstructed views of the Fraser River! Only steps from the West Coast Express, downtown Haney which includes shopping, restaurants, recreation and more! To be sold as a package with 22127, 22137, 22155 and 22165 Cliff Ave. Package price $9,999,500. Private showings only! Do NOT walk on the properties without an appointment. (id:60626)
Royal LePage West Real Estate Services
7606 Ulster Street
Burnaby, British Columbia
ATTENTION INVESTORS & BUILDERS! Rare opportunity for development.Nice Private Conner lot on a quiet cherry-blossom-lined street. There is lane access both at the back and on the side. New home would have a mountain view.This lot is offering significant development potential under the evolving R1 zoning regulations. This property has the possibility to build your dream estate, subdivide or develop a multi-unit project. Convenient location - private and quiet, but close to schools, Highgate Mall, Edmonds Community Centre and transportation. A four houses project has been designed and waiting for approval from City. (id:60626)
Multiple Realty Ltd.
442 Lumberton Road
Cranbrook, British Columbia
Discover the ultimate in seclusion and natural beauty with this remarkable 317-acre property, zoned RR60, which offers unparalleled private access to a stunning unnamed Lake. This expansive parcel features multiple picturesque ponds, creating a serene and tranquil environment perfect for nature enthusiasts, along with views of the Rocky Mountains. In addition to a 2,400 sq ft steel structure with a roof, ready to be enclosed to your specifications, the property boasts a charming timber-framed structure that shelters a park model trailer, set up for off-grid living. The property is well-equipped with a new well and power already in place, making it ready for development. Whether you're looking to build your dream home, a weekend retreat, or explore potential development opportunities, this unique property provides the perfect canvas. (id:60626)
Century 21 Purcell Realty Ltd
75 Kenyon Street E
North Glengarry, Ontario
Welcome to 75 Kenyon Street East in Alexandria. Modern 8-unit building featuring spacious 2-bedroom units, each boasting its own exterior entrance & the added convenience of a private balcony/terrace. Situated in the charming town of Alexandria, residents enjoy a convenient location & a strong sense of community. Alexandria's advantageous location provides easy access to neighboring cities & a thriving local job market with opportunities in agriculture, manufacturing, healthcare, retail, education, & transportation sectors. Each unit is equipped with a forced air gas furnace and electric hot water tank, with tenants paying their own utility costs. Investors will appreciate the potential for rental income & value appreciation in Alexandria. Constructed in 2018, these buildings offer modern features, durability, & energy efficiency. As the rental market evolves, there is an opportunity to adjust rents and maximize returns. Don't miss out on the chance to be part of Alexandria's growth. (id:60626)
Exp Realty
73 Kenyon Street E
North Glengarry, Ontario
Welcome to 73 Kenyon Street East in Alexandria. Modern 8-unit building featuring spacious 2-bedroom units, each boasting its own exterior entrance & the added convenience of a private balcony/terrace. Situated in the charming town of Alexandria, residents enjoy a convenient location & a strong sense of community. Alexandria's advantageous location provides easy access to neighboring cities & a thriving local job market with opportunities in agriculture, manufacturing, healthcare, retail, education, & transportation sectors. Each unit is equipped with a forced air gas furnace and electric hot water tank, with tenants paying their own utility costs. Investors will appreciate the potential for rental income & value appreciation in Alexandria. Constructed in 2018, these buildings offer modern features, durability, & energy efficiency. As the rental market evolves, there is an opportunity to adjust rents and maximize returns. Don't miss out on the chance to be part of Alexandria's growth. (id:60626)
Exp Realty
980 Fraser Drive Unit# 105
Burlington, Ontario
Introducing a sleek and contemporary office space poised at 980 Fraser Drive suite 105, Burlington. Nestled conveniently just off Walkers Line, this modern haven is primed to elevate your business presence. Spanning across 5,200 sqft, the layout of this office space is thoughtfully crafted to accommodate diverse business needs. From open-concept work areas to private offices and meeting rooms, every corner is optimized for efficiency and collaboration. The sleek finishes and contemporary fixtures add a touch of sophistication, while ergonomic furniture ensures comfort during long work hours. State-of-the-art technology infrastructure caters to the demands of modern businesses, keeping you seamlessly connected and productive. Located in the heart of Burlington, the convenience of the location cannot be overstated. With easy access to major transportation routes and ample parking facilities, commuting to and from the office is a breeze for both employees and clients alike. Whether you're a budding startup, an established corporation, or anything in between, this office space offers the perfect canvas to realize your business aspirations. Elevate your brand presence and unlock endless possibilities at 980 Fraser Drive suite 105. Book your viewing today and step into the future of workspace excellence. (id:60626)
279 Orwell Street
North Vancouver, British Columbia
One of 3 lots offered as a LAND ASSEMBLY with FSR 4, 12-storeys buildable in District of North Vancouver (DNV). Located at the corner of Bond and Orwell beside TransLink´s newly upgraded Phibbs Exchange Bus Loop. This property - along with 2 other neighbouring lots - sits within the coveted Tier 4 Transit-Oriented Development Area (First Ring), allowing for up to 12 storeys and a 4.0 FSR before variances, per DNV´s website (buyer to confirm). Three lots total 19,866 SQ FT! Lot is 4,026 square ft and includes LANEWAY ACCESS. Short walk to the EVOLVING SEYLYNN VILLAGE and Lynn Creek Town Centre, surrounded by new parks, shops, services, and access to the North Shore´s connector, Spirit Trail. Quick access to Highway 1 - just two turns away. (id:60626)
The Partners Real Estate
26714 52 Avenue
Langley, British Columbia
Location Location...Beautiful 5 acre building site in SALMON RIVER (BUILDING PERMIT READY for 5400 sq ft 2 storey main house with detached triple car garage and legal suite above), backing onto the VANCOUVER ZOO (Major master plan zoo expansion on the way). A great location for a HOBBY FARM with ALR Taxes. Potential for Greenhouse, Vet clinic, riding stables, Dog daycare and more. Spectacular location close to Highway 1. Build to suite option possible. Check with TOL for the possibility of an accessory building. (id:60626)
Century 21 Coastal Realty Ltd.
22127 Cliff Avenue
Maple Ridge, British Columbia
LAND ASSEMBLY in downtown Maple Ridge! Recent OCP amendment supports Low Rise Apartments 4-6 stories. Located within the Lougheed Transit Corridor and just outside the outer of the Transit Oriented Area. FSR up to 2.5 (includes bonus density) and all service at lot line or nearby. Situated on a quiet dead-end street, with lane access and the top floors will have unobstructed views of the Fraser River! Only steps from the West Coast Express, downtown Haney which includes shopping, restaurants, recreation and more! To be sold as a package with 22137, 22147, 22155 and 22165 Cliff Ave. Package price $9,999,500. Private showings only! Do NOT walk on the properties without an appointment. (id:60626)
Royal LePage West Real Estate Services
22155 Cliff Avenue
Maple Ridge, British Columbia
LAND ASSEMBLY in downtown Maple Ridge! Recent OCP amendment supports Low Rise Apartments 4-6 stories. Located within the Lougheed Transit Corridor and just outside the outer of the Transit Oriented Area. FSR up to 2.5 (includes bonus density) and all service at lot line or nearby. Situated on a quiet dead-end street, with lane access and the top floors will have unobstructed views of the Fraser River! Only steps from the West Coast Express, downtown Haney which includes shopping, restaurants, recreation and more! To be sold as a package with 22127, 22137, 22147 and 22165 Cliff Ave. Package price $9,999,500. Private showings only! Do NOT walk on the properties without an appointment. (id:60626)
Royal LePage West Real Estate Services
22147 Cliff Avenue
Maple Ridge, British Columbia
LAND ASSEMBLY in downtown Maple Ridge! Recent OCP amendment supports Low Rise Apartments 4-6 stories. Located within the Lougheed Transit Corridor and just outside the outer of the Transit Oriented Area. FSR up to 2.5 (includes bonus density) and all service at lot line or nearby. Situated on a quiet dead-end street, with lane access and the top floors will have unobstructed views of the Fraser River! Only steps from the West Coast Express, downtown Haney which includes shopping, restaurants, recreation and more! To be sold as a package with 22127, 22137, 22155 and 22165 Cliff Ave. Package price $9,999,500. Private showings only! Do NOT walk on the properties without an appointment. (id:60626)
Royal LePage West Real Estate Services
22127 Cliff Avenue
Maple Ridge, British Columbia
LAND ASSEMBLY in downtown Maple Ridge! Recent OCP amendment supports Low Rise Apartments 4-6 stories. Located within the Lougheed Transit Corridor and just outside the outer of the Transit Oriented Area. FSR up to 2.5 (includes bonus density) and all service at lot line or nearby. Situated on a quiet dead-end street, with lane access and the top floors will have unobstructed views of the Fraser River! Only steps from the West Coast Express, downtown Haney which includes shopping, restaurants, recreation and more! To be sold as a package with 22137, 22147, 22155 and 22165 Cliff Ave. Package price $9,999,500. Private showings only! Do NOT walk on the properties without an appointment. (id:60626)
Royal LePage West Real Estate Services
6361 Cambie Street
Vancouver, British Columbia
Rare opportunity to acquire a street retail store next to Oakridge Mall and Skytrain and Langara College. 1150 SQFT more than 250 thousand in renovations, AC and in-suite washroom. Do not disturb tenant. (id:60626)
RE/MAX Crest Realty
22165 Cliff Avenue
Maple Ridge, British Columbia
LAND ASSEMBLY in downtown Maple Ridge! Recent OCP amendment supports Low Rise Apartments 4-6 stories. Located within the Lougheed Transit Corridor and just outside the outer of the Transit Oriented Area. FSR up to 2.5 (includes bonus density) and all service at lot line or nearby. Situated on a quiet dead-end street, with lane access and the top floors will have unobstructed views of the Fraser River! Only steps from the West Coast Express, downtown Haney which includes shopping, restaurants, recreation and more! To be sold as a package with 22127, 22137, 22147 and 22155 Cliff Ave. Package price $9,999,500. Private showings only! Do NOT walk on the properties without an appointment. (id:60626)
Royal LePage West Real Estate Services
100 Dundas Street E
Paris, Ontario
Fantastic opportunity in Paris! This expansive property includes a 7590 sqft building with a full walk-out lower level (Over 15,000 sqft building!) the lower level features an anchor tenant with extensive renovations built out to impress! Solid tenant/leases in place with an additional 3500 sqft of retail/office space with roughed-in bathrooms & frames offices available for your use or further income. The rear 4000 sqft shop has an multi year lease in place. New roof, Hvac systems on the front building (id:60626)
Howie Schmidt Realty Inc.
22137 Cliff Avenue
Maple Ridge, British Columbia
LAND ASSEMBLY in downtown Maple Ridge! Recent OCP amendment supports Low Rise Apartments 4-6 stories. Located within the Lougheed Transit Corridor and just outside the outer of the Transit Oriented Area. FSR up to 2.5 (includes bonus density) and all service at lot line or nearby. Situated on a quiet dead-end street, with lane access and the top floors will have unobstructed views of the Fraser River! Only steps from the West Coast Express, downtown Haney which includes shopping, restaurants, recreation and more! To be sold as a package with 22127, 22147, 22155 and 22165 Cliff Ave. Package price $9,999,500. Private showings only! Do NOT walk on the properties without an appointment. (id:60626)
Royal LePage West Real Estate Services
550 E 55th Avenue
Vancouver, British Columbia
Solid 2926 sq.ft. European built home with 6 bedrooms (over 100 sq.ft. each) and 3 bathrooms located in South Vancouver on a 49.5x108 lot. Schools, public transportation, community centre, grocery stores and restaurants are just minutes away. This spacious split level home features two unique and beautiful curved stone fireplaces up and down, with a vaulted ceiling made of gorgeous cedar in the living room. Large downstairs rec room is great for multi-use purposes. The large 901 sq. ft. South facing deck, which covers a 3 car carport, is perfect for leisure, entertaining and/or can be a gardener's delight. This home comes with ample storage space, both inside and out. Lots of potential - a must see. Video: https://youtu.be/9s3uyJ5itFo (id:60626)
Homeland Realty
2236 E 34th Avenue
Vancouver, British Columbia
South exposure yard 33 X 122 lot . 4026 sqft, 8 bedrooms 5 bathrooms ; 2019 fully renovated: 4 bedrooms up and 4 bedrooms rentals downstairs (two families) with separate entrances, laminate, paint, countertops, appliances, bathrooms, kitchen, windows, security cameras , electrical separate entrance; Zoning: RT-11 TWO-FAMILY DWELLING, NO buried underground fuel tank. School catchment: Cunningham Elementary School and Gladstone Secondary school. (id:60626)
RE/MAX Westcoast
12257 97th Avenue
Surrey, British Columbia
LUXURY HOME custom built with 2 basement suites in Cedar Hills! Spacious 8 beds and 6 baths w/high quality finishing. Gorgeous living & dining room, plus a beautiful family room, an expansive kitchen w/ island, & spice kitchen. Great features include a sky light, a double garage, and a huge covered deck for all sorts of family events. Above floor offers 4 bedrooms all w/ walk-in closet & ensuite. The main floor includes a parent's bedroom with a walk-in closet washroom and features 2+1 mortgage helper. This home includes a huge backyard and oversized driveway with tons of parking. Do not miss this one! (id:60626)
RE/MAX Performance Realty
14937 Blackwood Lane
White Rock, British Columbia
Stunning Views from this private home located on Blackwood Lane. Views from all floors! Huge primary master bedroom with separate sitting area and balcony to enjoy morning coffees or sunsets. Wake up to the sun reflecting off the water! Large ensuite bathroom includes large soaker tub. Main living space is on the top floor with separate formal dining room. Its open design ensures a spacious ambiance, even accommodating a grand piano with ease. Open kitchen layout ensures the chef is always part of the conversation! Step outside onto the massive deck, an idyllic setting for unforgettable sunsets or BBQ gatherings with friends & family. 2 bedrooms downstairs can be used as a suite or for extended family. This ocean view family home is a must-see. (id:60626)
Macdonald Realty (White Rock)
6099 132 Street
Surrey, British Columbia
Step into luxury and comfort in this stunning custom-built 3-level mansion in the prestigious Panorama Ridge neighborhood. Boasting 10 bedrooms and 8 bathrooms, over 5300 sq ft of living space on a 7,687 sq ft Lot size. This home is perfect for growing families and multi-generational living. The grand master suite offers a spa-like ensuite, while the main floor impresses with soaring ceilings, a spacious living and family room, a bedroom, a 4 pc bath, a spacious den, a gourmet kitchen plus a spice kitchen with custom cabinetry and high-end finishes. Cozy up by the elegant fireplaces or entertain year-round on the covered patio. The lower level features two mortgage-helper suites (3-bed & 2-bed) with private entries and laundry, ideal for rental income or extended family. Complete with air conditioning, radiant heating, and exquisite detailing throughout, this home is a must-see! (id:60626)
Exp Realty
3164 Old Clayburn Road
Abbotsford, British Columbia
This exceptional 1.17-acre estate offers a rare combination of lifestyle & investment potential. With preliminary lot approval (PLA) from the City of Abbotsford for 5 single-family, bare-land strata lots, the groundwork for future development is already in place. You can either enjoy the charming family home, featuring in-ground pool, updated windows, & HVAC system, or move forward with the subdivision immediately. Located in a highly sought-after area, this property provides the tranquillity of countryside living while being just minutes from shopping, schools, & Highway 1 access. With East Abbotsford's detached home prices stabilizing, this is a smart investment opportunity: live, develop, or hold for the future. Properties of this size and potential are rarely available-don't miss out! (id:60626)
RE/MAX Lifestyles Realty (Langley)
1207 Salish Road
Kamloops, British Columbia
Water, gas & hydro at the lot line. This centrally located flat property permits commercial and light industrial uses, including shop bays, sales, storage, warehouses, related parking office and will accommodate larger trucks of any size. This is a 99 year prepaid lease. Annual taxes will apply. Call listing agent for more information. Seller will also consider a monthly rental of the land. (id:60626)
RE/MAX Real Estate (Kamloops)
112 Lakeshore Road W
Oro-Medonte, Ontario
Some properties come along that defy expectations, where every detail reveals a layer of uniqueness rarely seen. 112 Lakeshore Road West is one of those places. This character-rich century home sits on a generous parcel with dual road access from both Lakeshore Road West and Shelswell Boulevard and borders the quiet charm of Shelswell Park. The residence offers 6 bedrooms and a beautifully upgraded kitchen with built-in ovens, a gas range, and thoughtful design details. Natural light fills the living spaces, while the second-floor office provides inspiring views over the shimmering waters of Lake Simcoe. A fully self-contained in-law or guest suite adds privacy and flexibility for multi-generational living. Step outside and a world of possibility unfolds. The saltwater pool with change house, hot tub, and tiki bar with wired internet create a private oasis for summer days and evening gatherings under the stars. A drop-down screen by the hot tub lets you enjoy your favourite sport or movie while you soak. For those with hobbies, a growing business, or a passion for vehicles, the detached garages and massive Quonset hut shop with Shelswell Boulevard access offers endless opportunities. The two-car garage is piped for radiant heat, adding comfort and practicality year-round. Raised garden beds invite your green thumb to flourish, and the grounds offer plenty of space for a small contractor to operate or a hobby farmer to grow. Whether you are hosting, relaxing, working, or dreaming bigger, this property adapts. It is an investment in lifestyle, land, and legacy. Steps to Lake Simcoe and only moments from daily conveniences, 112 Lakeshore Road West is where rarity meets opportunity. Homes like this do not come along often, and this one combines so many unique features and benefits to be enjoyed. (id:60626)
Engel & Volkers Barrie Brokerage
800 9th Street
Golden, British Columbia
Excellent opportunity to own over 13,500 sq. ft. of versatile commercial space on 1.125 acres in Golden, BC. This property features approximately 8,460 sq. ft. of office/retail space and a 5,125 sq. ft. shop/warehouse, complete with air conditioning, a 3-year-old torch-on roof over the office/retail side, and a 600-amp electric service. Conveniently located just off the main route to Kicking Horse Mountain Resort, this site provides good visibility and a higher volume of passing traffic. The site is fully landscaped with a paved parking lot for 40+ vehicles and a fenced compound, offering both professional appeal and secure functionality. With its size, layout, prime location, and infrastructure, this property is ideally suited for a wide variety of business or investment opportunities. Contact your REALTOR® today for more information or to book your private tour. (id:60626)
RE/MAX Of Golden
4450 Caterina Crescent
Lasalle, Ontario
Welcome to 4450 Caterina Builders personal home. Built by Serenity Luxury Home, located in Lasalle’s most premier neighborhood. Offering 3334 sq ft of quality, craftsmanship, and materials, this fully finished raised ranch offers 4+2 bedrooms and 7.5 bathrooms. High end upgrades and finishes are evident throughout the home. State-of-the-art boiler system, offering in floor heat in most areas, massive stone, four season sunroom with eating area, fireplace, and half bath. Main floor has a very warm open concept design with high-end luxury cabinetry, high ceilings, and high-end appliances. Massive finished lower level, offering an additional two bedrooms. Contact listing agent for your private showing. (id:60626)
Deerbrook Realty Inc.

