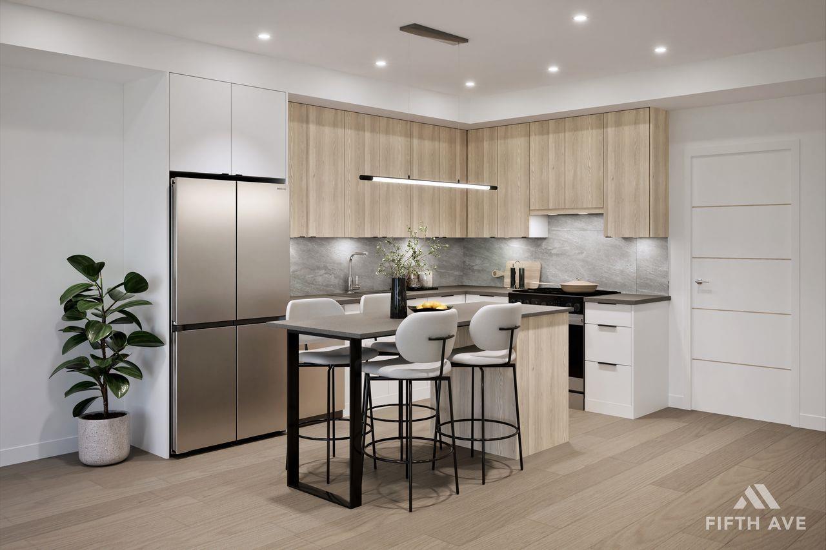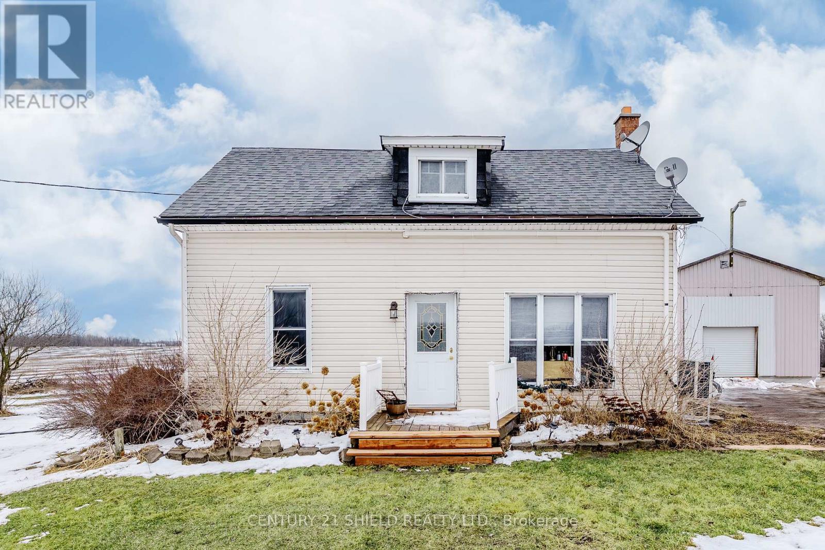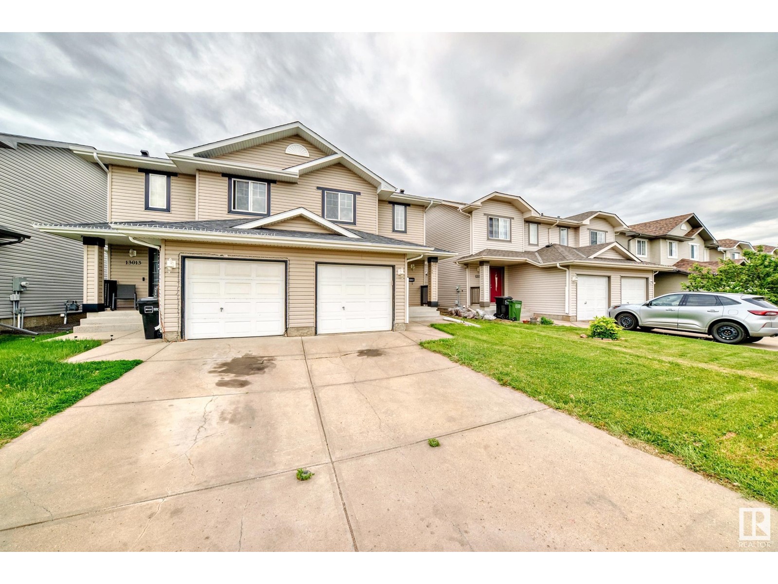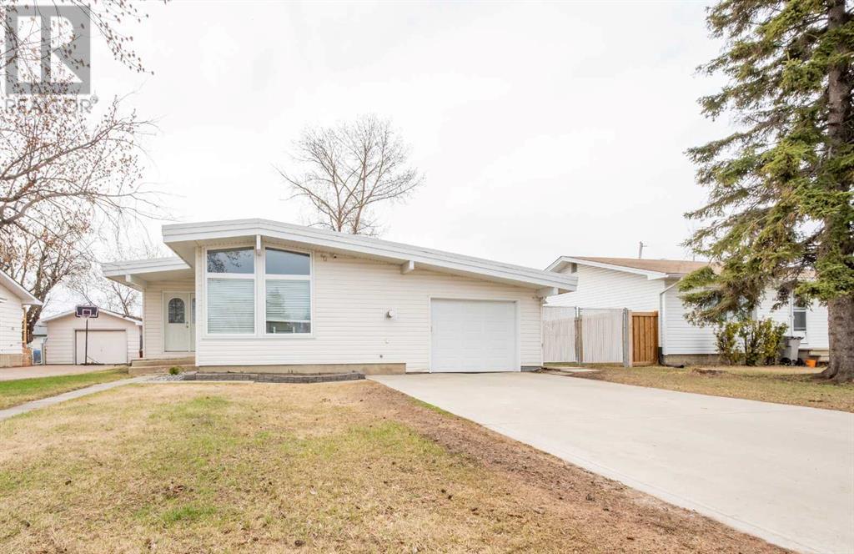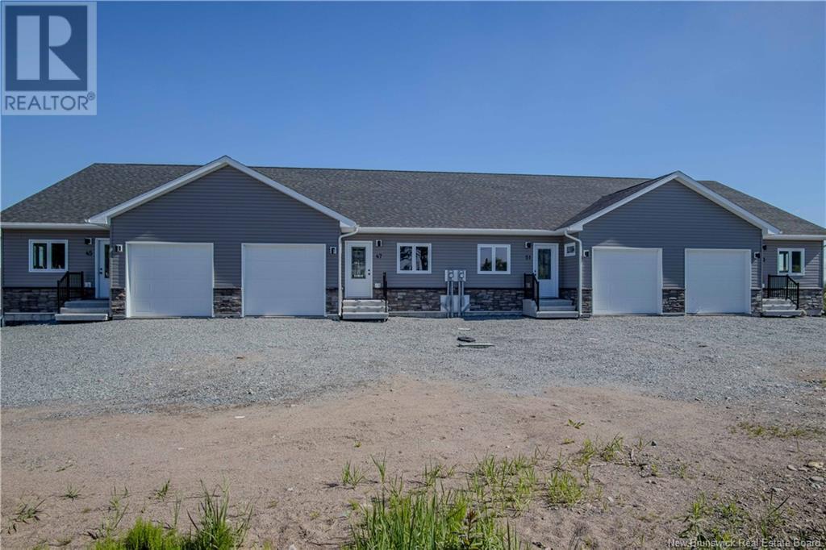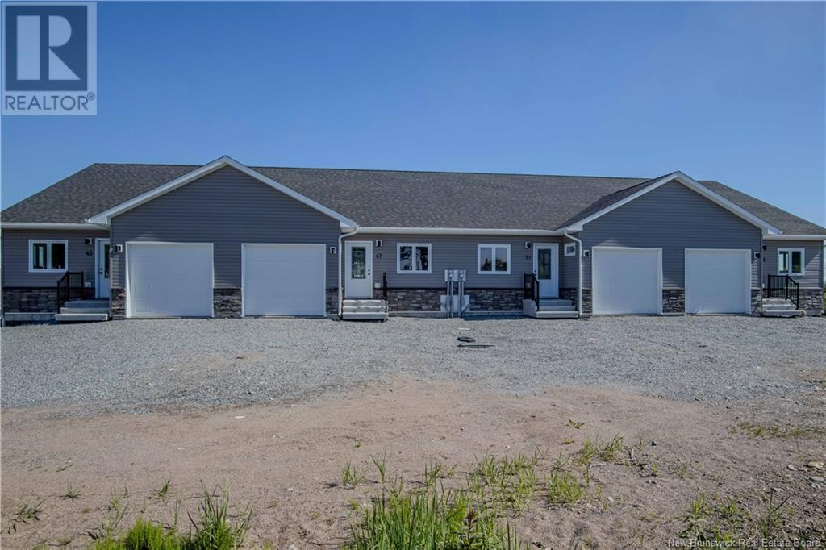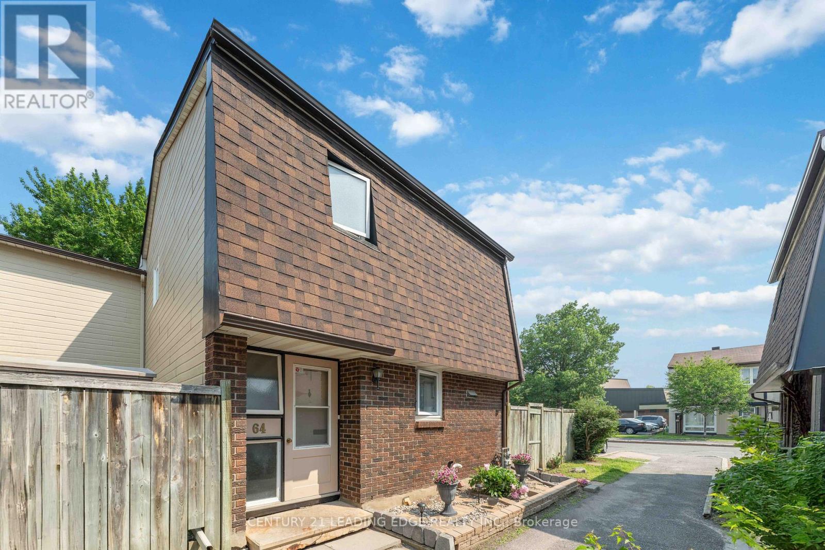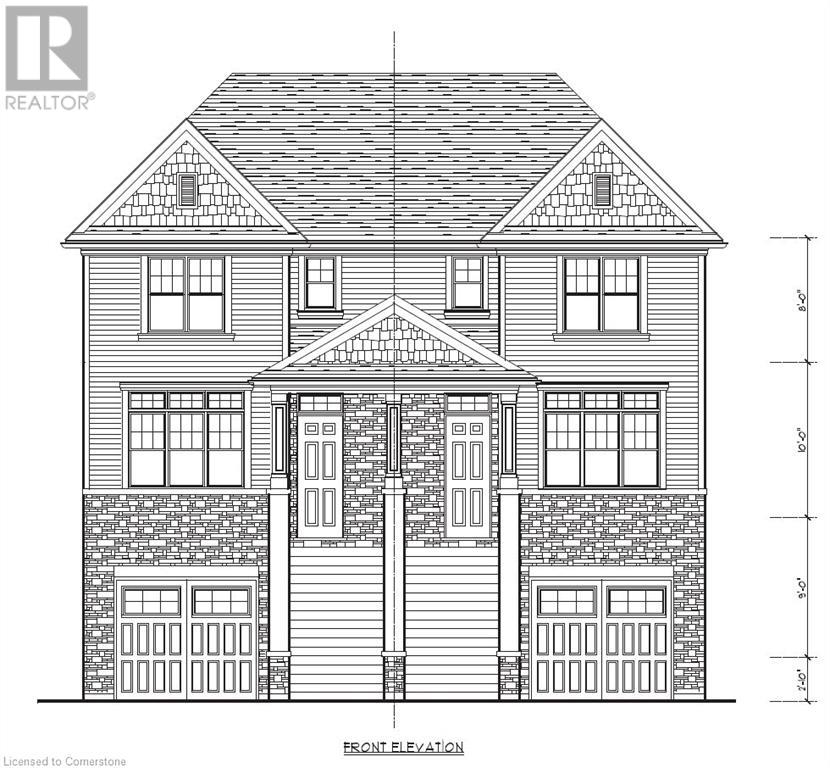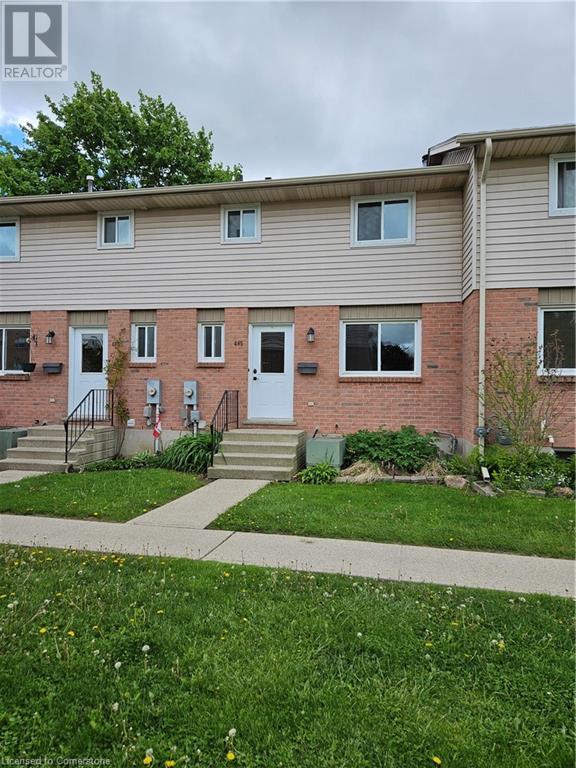203 30424 Cardinal Avenue
Abbotsford, British Columbia
Large one-bed, one bath home steps from Highstreet Mall. This home features a modern kitchen, quartz countertops, two-tone cabinetry, and stainless steel appliances, including a gas range. The spa-inspired bathroom includes a frameless glass shower and contemporary finishes. Centrally located next to Highstreet Shopping Centre, Hwy 1, and Abbotsford Airport. Enjoy top-tier amenities like a gym, rooftop terrace, and play area. Air conditioning, Melamine closet organizers, 1 parking, and 1 storage included! (id:60626)
Fifth Avenue Real Estate Marketing Ltd.
16615 Duff's Corners Road
North Stormont, Ontario
Charming Country Living Just 20 Minutes from Cornwall! Welcome to this spacious 1,680 sq.ft. 2-storey home nestled in the quiet community of Monkland offering the perfect balance of rural charm and commuter convenience with only a 20-minute drive to Cornwall and a 40-minute commute to Ottawa. Step inside to a bright and functional main floor featuring a large eat-in kitchen with patio doors leading to the rear deck ideal for summer BBQs and outdoor entertaining. The main floor also includes a generously sized living room, a convenient main floor bedroom, full bathroom, and laundry area for added ease. Upstairs, you'll find three more good-sized bedrooms perfect for families or guests. Outside, a large outbuilding offers excellent storage space for tools, toys, or hobby gear. Major updates include a 2-year-old furnace and central air unit, a 4-year-old owned hot water tank, updated 200 amp electrical panel, and modernized plumbing with copper and ABS throughout. Annual taxes are a manageable $1,678/year. Whether you're looking for more space, a quieter lifestyle, or an affordable alternative to city prices, this home checks all the boxes. (id:60626)
Century 21 Shield Realty Ltd.
13017 162 A Av Nw
Edmonton, Alberta
Discover this newly renovated 2 bed, 2.5 bath duplex in the desirable community of Oxford. Each bedroom features it's own walk in closet and private en-suite, offering comfort and privacy-perfect for families or shared living. Enjoy a private backyard, fully finished basement, and attached single-car garage. Located just 2 minutes away from Albany Market Square, you'll have quick access to the luxury Movati gym, a plethora of dining options, and several grocery stores. Nearby Oxford Park and a variety of daycare options make this an ideal family-friendly location. Zoned for top-rated Elizabeth Finch School and Sir John Thompson School, this home offers the perfect blend of style, convenience, and community. Don't miss your chance to own this Oxford gem. (id:60626)
Sterling Real Estate
3603, 60 Skyview Ranch Road Ne
Calgary, Alberta
Brand New | Top-Floor Unit | 3 Bedrooms | 2 Full Bathrooms | 2 Primary Suites | Titled Underground Parking | Assigned Storage Locker | Park-Facing Balcony | EV charging access conveniently located in the exterior surface parking area.Welcome to this beautifully designed, brand-new top-floor 3-bedroom, 2-bathroom condo located in the vibrant community of Skyview Ranch.Enjoy the peace and quiet of top-floor living—no upstairs neighbors—with enhanced privacy and sound insulation. The bright, open-concept layout features approximately 9-foot ceilings and luxury vinyl plank flooring throughout for a clean, modern, and low-maintenance lifestyle. A solid-core entry door with custom address plate and accent lighting sets a welcoming tone. Smart home features include USB charging outlets, TV/data hookups, and a quiet, front-load in-suite washer and dryer, vented to the exterior and equipped with a quick shut-off valve. The laundry area is enhanced with wired shelving, offering convenient additional storage. Stylish, energy-efficient lighting fixtures complete the polished interior.The kitchen is both functional and elegant, with floor-to-ceiling soft-close cabinetry, quartz countertops, a full-height ceramic tile backsplash, and an undermount stainless-steel sink with a high-arc pull-out faucet. A sleek stainless steel appliance package—including a fridge, slide-in electric range, microwave hood fan, and dishwasher—adds modern convenience, while deep drawers and thoughtful storage solutions enhance practicality.This home offers two spacious primary suites, each with walk-in closets. The first primary suite features a private ensuite with dual sinks, a tiled standing shower, and modern cabinetry. The second primary suite also includes its own ensuite, which connects to the main living area via a Jack & Jill door—offering flexibility for guests while maintaining privacy. A third bedroom completes the layout and can easily be used as an office, den, or guest room.Both bathrooms are finished with quartz countertops, porcelain sinks, chrome fixtures, modern tilework, and eco-conscious low-flow features, all supported by pressure-balanced valves for added safety and comfort.Enjoy your morning coffee or unwind on the glass-enclosed, park-facing balcony, with peaceful green space views and no overhead noise—perfect for relaxing at any time of day.Additional highlights include titled underground parking and EV charging access conveniently located in the exterior surface parking area.Or if you prefer something simpler: , an assigned storage locker, and because it’s a brand-new home, you’ll enjoy the peace of mind provided by the Alberta New Home Warranty Program.Located just steps from local amenities, with easy access to Stoney Trail and Deerfoot Trail, this home offers quiet, modern living in one of Calgary’s most convenient and fast-growing neighborhoods. Book your private showing today and experience top-floor comfort, thoughtful design, and long-term value. (id:60626)
RE/MAX Real Estate (Mountain View)
10245 113 Avenue
Grande Prairie, Alberta
Amazing location!! Bungalow with In-Law suite across from the City Park in Avondale. Modernized open beam home with a fully equipped 2 bedroom in-law suite with separate access. Home has been completely renovated top to bottom. New flooring, new wiring, new paint, new kitchens and new bathrooms, new furnace and newer hot water tank . Home also has main floor laundry as well as basement laundry. Rear lane access for RV's. Mature south facing yard, deck and fire pit. Basement could lessen your financial obligations by 1500 dollars per month in todays market. (id:60626)
RE/MAX Grande Prairie
#39 603 Orchards Bv Sw
Edmonton, Alberta
Modern 3-bedroom corner townhouse in The Orchards! This bright, well-maintained home offers extra privacy, more natural light, and added yard space. Features include an open-concept main floor, stylish kitchen with island & stainless steel appliances, and vinyl plank flooring throughout. Upstairs boasts 3 bedrooms, including a spacious primary with walk-in closet & ensuite. Enjoy in-suite laundry, an attached double garage, and free basement access for storage or flex use. Steps to schools, parks, and Orchards Residents Association amenities (clubhouse, rink, splash park, & more). Quick access to Anthony Henday & Hwy 2! (id:60626)
Greater Property Group
47 Rockingstone Drive
Saint John, New Brunswick
Thinking about making Fallsview Subdivision your new home? Nows the perfect time! We are offering a $5,000 bonus to any buyer with a firm sale before May 1 on a Rockingstone property! Discover modern living in this beautiful brand new garden home located on the west side of Saint John at 47 Rockingstone Drive. Featuring an open concept kitchen, living room, and dining room that create a spacious and inviting atmosphere ideal for both entertaining and everyday living. With two well-appointed bedrooms and a bathroom, this home provides ample space for rest and relaxation. Enjoy seamless indoor-outdoor living with a door to the deck right off the living room, perfect for summer barbecues and enjoying the fresh air. The partially finished basement offers additional living space and the potential for customization to suit your needs. Additionally, the attached single car garage ensures your vehicle is secure while providing extra storage space. Located in a prime area on the west side of Saint John, this garden home is close to all the amenities you need, including shopping, dining, and recreational facilities. Dont miss out on the chance to own this fantastic property. (id:60626)
RE/MAX Professionals
51 Rockingstone Drive
Saint John, New Brunswick
Thinking about making Fallsview Subdivision your new home? Nows the perfect time! We are offering a $5,000 bonus to any buyer with a firm sale before May 1 on a Rockingstone property! Discover modern living in this beautiful brand new garden home located on the west side of Saint John at 51 Rockingstone Drive. Featuring an open concept kitchen, living room, and dining room that create a spacious and inviting atmosphere ideal for both entertaining and everyday living. With two well-appointed bedrooms and a bathroom, this home provides ample space for rest and relaxation. Enjoy seamless indoor-outdoor living with a door to the deck right off the living room, perfect for summer barbecues and enjoying the fresh air. The partially finished basement offers additional living space and the potential for customization to suit your needs. Additionally, the attached single car garage ensures your vehicle is secure while providing extra storage space. Located in a prime area on the west side of Saint John, this garden home is close to all the amenities you need, including shopping, dining, and recreational facilities. Dont miss out on the chance to own this fantastic property. (id:60626)
RE/MAX Professionals
64 - 3691 Albion Road
Ottawa, Ontario
This 3 bedroom townhome with mature landscaped garden and outdoor pool offers a relaxing setting. Very bright, well kept corner unit with parking just beside the unit. Hardwood floor in all bedrooms, living, dining, and hallway with oak staircase and fireplace in living room. Well maintained gas fire place. Rec room in the basement with pot lights, 3 piece washroom and large storage. Private backyard with patio and deck feels like a detached home. Schools, amenities, LRT and transit close by. Playground and pool in the complex. (id:60626)
Century 21 Leading Edge Realty Inc.
640 West Street Unit# 908
Brantford, Ontario
Welcome to Village Towers in Brantford’s sought-after Fairview neighborhood. This freshly updated 2-bed, 1-bath condo offers 945 sq ft of bright, functional living space in a well-maintained building with excellent amenities. Updates include new flooring, fresh paint, updated baseboards, and new lighting throughout. The open-concept living/dining area is filled with natural light and opens to a private balcony with treetop views which is perfect for relaxing or entertaining. The kitchen is modern with stainless steel appliances and plenty of storage. Both bedrooms are well-sized, and the entry features a large closet for extra storage. A window A/C unit keeps things cool in warmer months. Includes underground parking and a dedicated storage locker. Monthly maintenance fees are all-inclusive, covering heat, hydro, and water. Amenities include a fitness room, sauna, party room, billiards room, common areas, and on-site laundry. Close to shopping, parks, schools, transit, and highway access. (id:60626)
Comfree
57 Kennedy Street
Brantford, Ontario
Attention Builders & Contractors! A Truly Rare Find with Tons of Potential on this Lot Located in the Core in the City of Brantford. Plans in Place for Building Two Semi-Detached Homes, Each with 3 Bedrooms, and Previously Approved Permit to Build a Large 1620 Sqft Custom Bungalow Home with 3 Bedrooms + a Large Basement! The NLR Zoning Allows for Many Uses Including Triplexes, Bed & Breakfast Establishment, Child Care Centre, Lodging House, Short Term Accommodation, Place of Worship & Much More. Just off of the West Street / Henry St / Clarence St Intersections. Very Upscale Street With Many Houses Surrounding with Tons of Character. Build the Home of Your Dream at an Affordable Cost! Click on the Multimedia Video to View a Video Tour of the Property! (id:60626)
Right At Home Realty Brokerage
485 Springbank Avenue N Unit# 23
Woodstock, Ontario
This one owner property has been well cared for and includes a brand new Natural gas furnace and CAC to be installed before sale is completed. Condo fees include all outside maintenance of the yard and snow removal as well as looking after the roof, windows, exterior doors and rear deck. The living room features a wood burning fireplace (easily converted to gas if you wish). There is a finished basement for additional living space, and the balance of the basement allows for plenty of storage space as well as the furnace area and laundry area. *SPECIAL NOTE** Condo rules allow 1 small dog 20 pounds or less, 2 cats or a caged bird. Fridge, stove, dishwasher, washer and dryer included. (id:60626)
RE/MAX Twin City Realty Inc.

