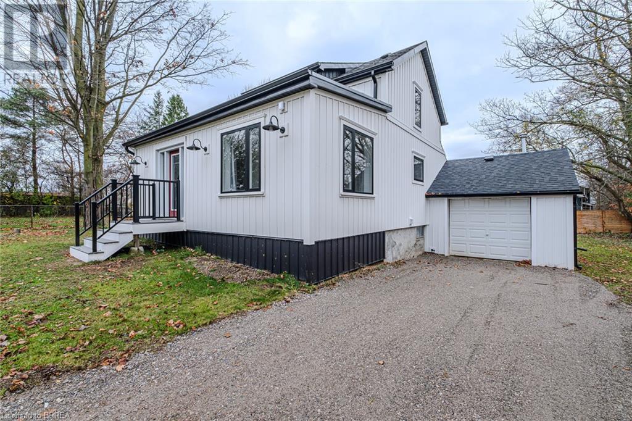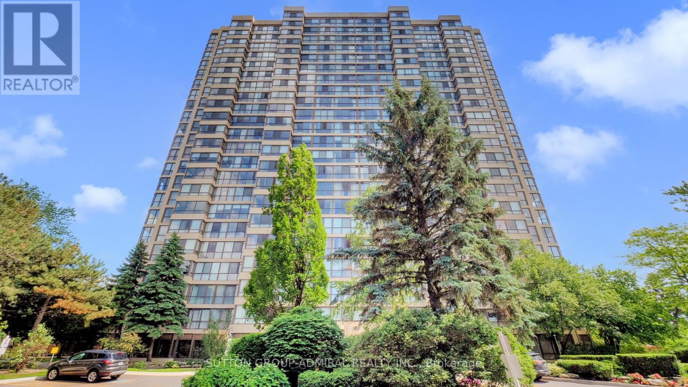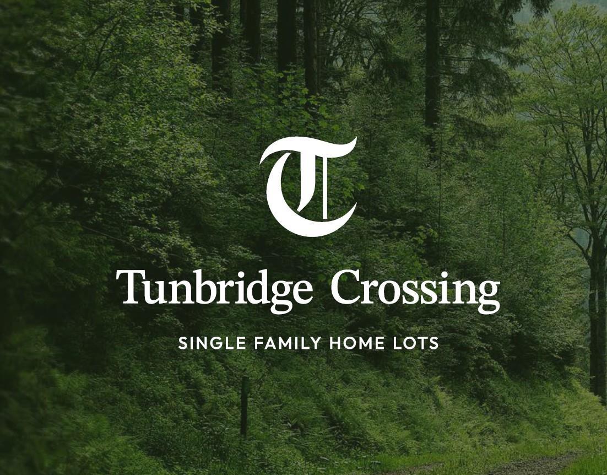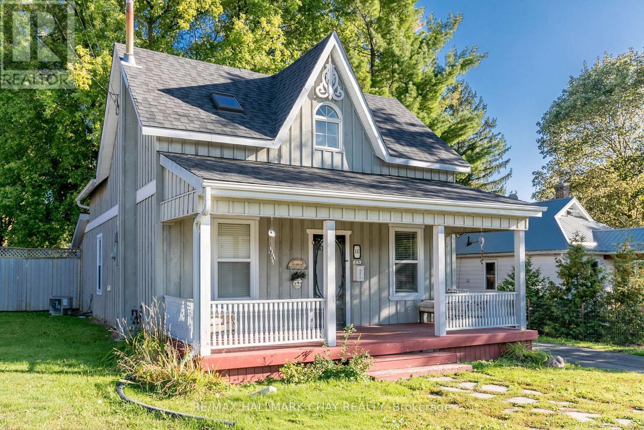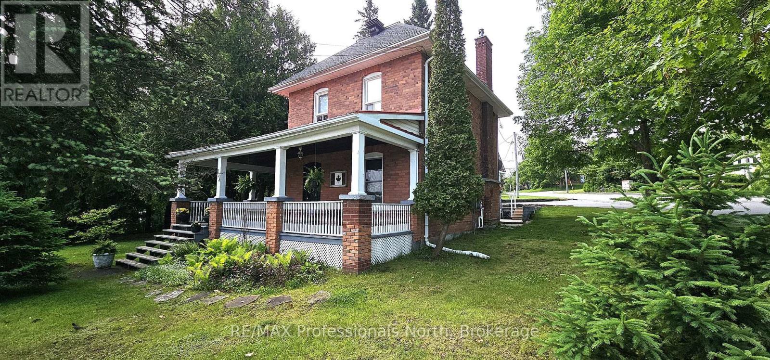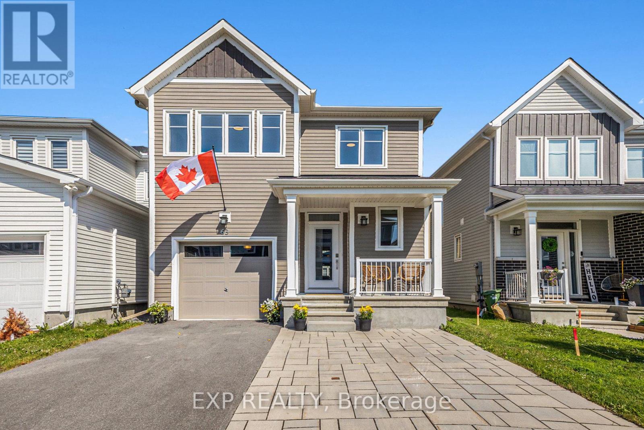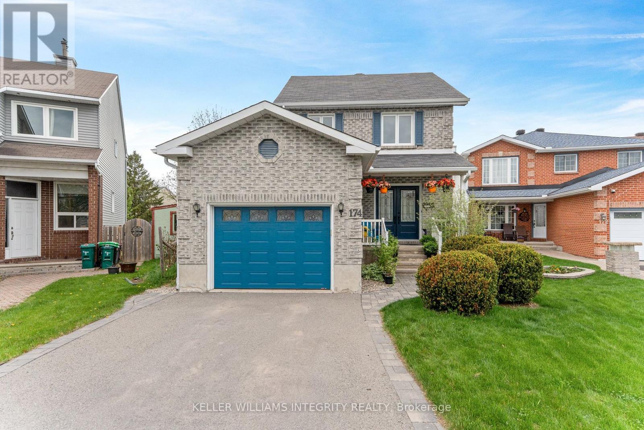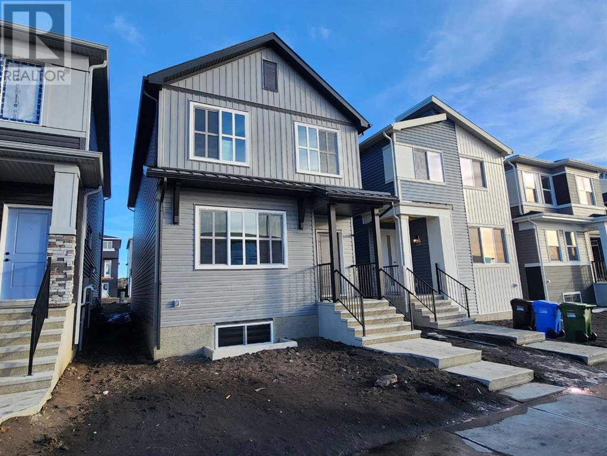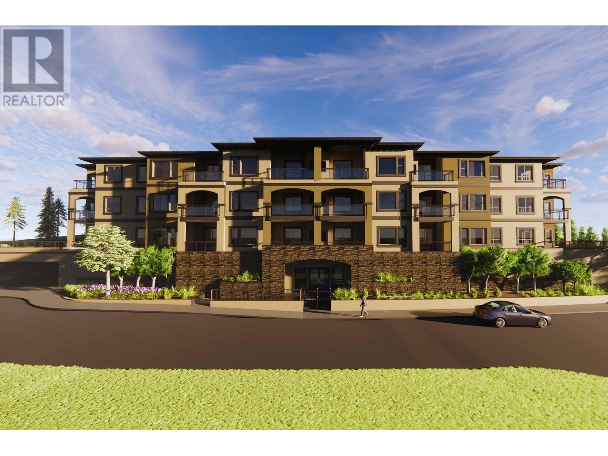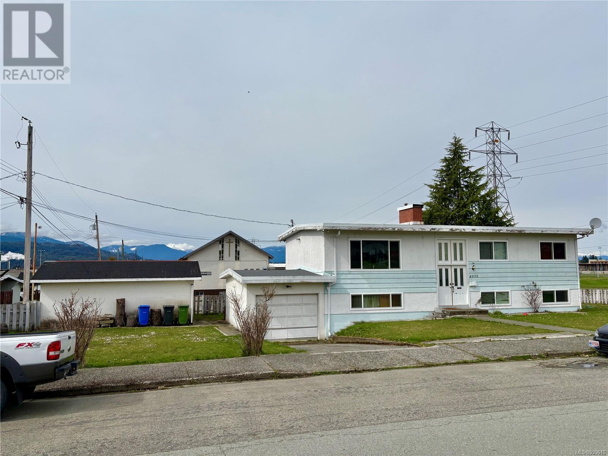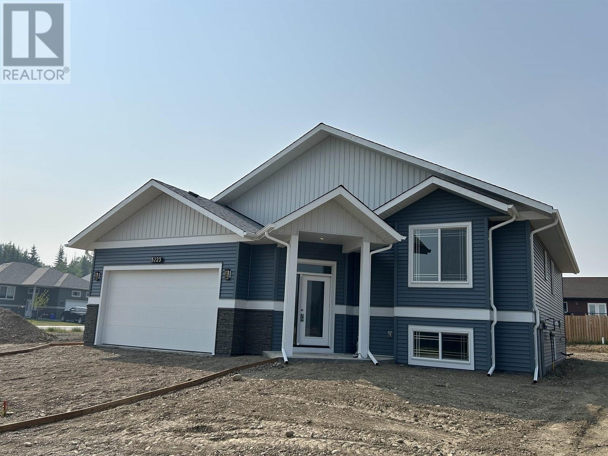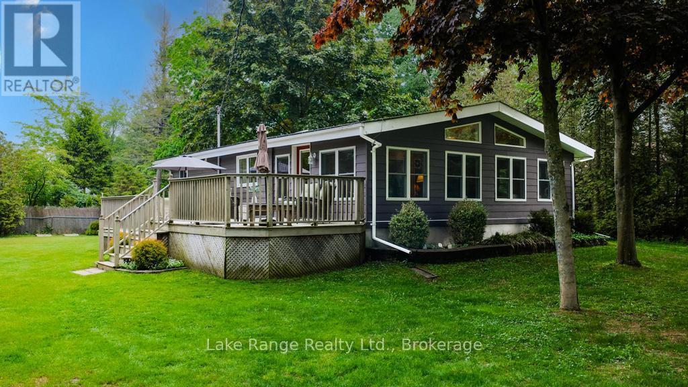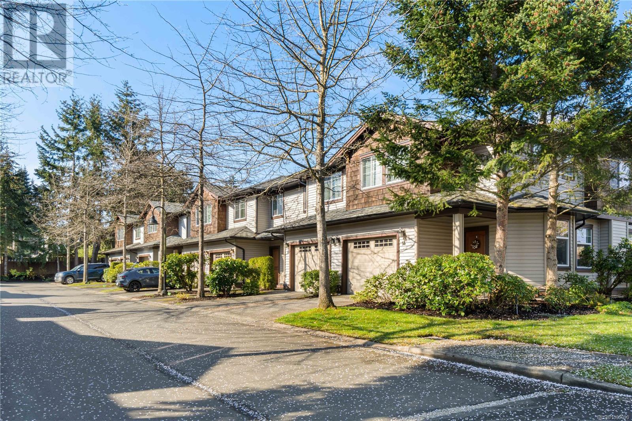9032 Swanson Road Unit# 1
Swansea Point, British Columbia
Discover Your Perfect Summer Getaway This charming two-bedroom, one-bathroom seasonal park model is nestled on the pristine shores of Mara Lake, offering everything you need for unforgettable summer vacations. Located in the sought-after, vacation-focused community of Lake Mara Properties, in Swansea Point, you'll enjoy direct access to a quiet beach and a guaranteed dock slip—a rare find! With accommodations for up to 10 guests, this home is fully furnished with all of your needs taken care of, including a separate seasonal bunkhouse. There's plenty of room for family and friends. Relax or entertain on the expansive decks, participate in the family-friendly atmosphere, and benefit from low strata fees that make ownership even more appealing. Whether you're looking for a peaceful escape or an active lakeside lifestyle, this is your opportunity to own a slice of paradise on Mara Lake. (id:60626)
Homelife Salmon Arm Realty.com
79 - 485 Green Road
Hamilton, Ontario
The One Youve Been Waiting For! Welcome to this beautifully updated 3 bdrm, 2.5 baths townhome, ideally situated on the shores of Lake Ontario in a highly sought-after lakeside community. Just steps from the water and scenic walking trails, this home backs directly onto a park - offering the rare luxury of no rear neighbours & direct green space access. Charming curb appeal leads you into a bright, open-concept layout featuring modern tones and stylish finishes throughout. The spacious living room is filled with natural light from large windows and features elegant flooring. The modern kitchen offers stainless steel appliances, sleek accents, and overlooks a generous dining area with patio door access to the backyard. A convenient 2-piece bath and interior garage access complete the main floor. Upstairs, you'll find three generous bedrooms, including a spacious primary suite with a walk-in closet and a spa-inspired 3-piece ensuite featuring luxury tile and a rainfall showerhead. A contemporary 4-piece main bathroom completes the upper level. The fully finished basement offers even more living space, including a large rec room, a separate den or home office, storage and cold cellar. Step outside to your private, fenced backyard w/ Gazebo - perfect for summer relaxation - with direct access to the sprawling park behind. Located minutes from all major amenities, with quick QEW highway access and steps to Edgelawn Park, this home is also within walking distance of Confederation Park and the newly built Confederation Beach Park outdoor sports area - featuring pickleball courts and Wild Waterworks. Enjoy Van Wagner's Beach, the Great Lakes Waterfront Trail, and a short drive to scenic Niagara wineries. Condo fees include: Building Insurance, Exterior Building Maintenance (Roof, Windows, Doors & more), Snow removal, landscaping, common elements & more! This home truly has it all - modern updates, prime location, and a lifestyle you'll love. A must-see to fully appreciate! (id:60626)
RE/MAX Escarpment Realty Inc.
485 Green Road Unit# 79
Stoney Creek, Ontario
The One You’ve Been Waiting For! Welcome to this beautifully updated 3 bdrm, 2.5 baths townhome, ideally situated on the shores of Lake Ontario in a highly sought-after lakeside community. Just steps from the water and scenic walking trails, this home backs directly onto a park - offering the rare luxury of no rear neighbours & direct green space access. Charming curb appeal leads you into a bright, open-concept layout featuring modern tones and stylish finishes throughout. The spacious living room is filled with natural light from large windows and features elegant flooring. The modern kitchen offers stainless steel appliances, sleek accents, and overlooks a generous dining area with patio door access to the backyard. A convenient 2-piece bath and interior garage access complete the main floor. Upstairs, you'll find three generous bedrooms, including a spacious primary suite with a walk-in closet and a spa-inspired 3-piece ensuite featuring luxury tile and a rainfall showerhead. A contemporary 4-piece main bathroom completes the upper level. The fully finished basement offers even more living space, including a large rec room, a separate den or home office, storage and cold cellar. Step outside to your private, fenced backyard w/ Gazebo - perfect for summer relaxation - with direct access to the sprawling park behind. Located minutes from all major amenities, with quick QEW highway access and steps to Edgelawn Park, this home is also within walking distance of Confederation Park and the newly built Confederation Beach Park outdoor sports area - featuring pickleball courts and Wild Waterworks. Enjoy Van Wagner's Beach, the Great Lakes Waterfront Trail, and a short drive to scenic Niagara wineries. Condo fees include: Building Insurance, Exterior Building Maintenance (Roof, Windows, Doors & more), Snow removal, landscaping, common elements & more! This home truly has it all - modern updates, prime location, and a lifestyle you’ll love. A must-see to fully appreciate! (id:60626)
RE/MAX Escarpment Realty Inc.
534 Mount Pleasant Road
Brantford, Ontario
This delightful, move-in ready home comes with an array of updates, perfect for its new owner. Step inside to a welcoming front foyer with a double-entry closet & archways that lead into each main room. To the right, a charming formal dining room, complete with built-in shelving & two large windows that provide natural light. The dining room flows seamlessly into the updated eat-in kitchen, offering ample cabinetry, a central island, additional built-in shelving, & a pantry. Just steps away, an expansive living room invites relaxation, featuring a bay window & accent wall sconces. Resilient vinyl flooring spans the main level, providing durability & style. A few steps down is a cozy den with vaulted ceilings, heated tile flooring, & 6-foot sliding doors that open onto a private backyard. Outside, enjoy a fire pit gathering area, plus electrical & natural gas hookups for a future hot tub. The insulated garage, located off the den, includes a gas line rough-in, ready for a heating system. Back inside, a beautifully finished 5-piece bathroom boasts a double vanity with a marble top, heated flooring, a soaking tub, & a porcelain-tile shower with built-in niches. Upstairs, the primary bedroom features a double-door entry, his/her closets, & vinyl flooring that extends into the second bedroom. The lower level houses the laundry area, home mechanics, & storage space. Recent updates include updated windows, furnace & A/C (2020), sheathing & shingles (2020), facia & soffits, 2-inch insulation with composite veneer, newer trim, flooring, doors, & plumbing. Every update has been completed with meticulous attention to detail, showcasing pride of craftsmanship throughout. Nestled in the charming village of Mount Pleasant, this home is close to schools, restaurants, trails, & parks. Ideal for first-time buyers or anyone seeking a peaceful countryside escape with modern amenities. Enjoy the best of both worlds—a serene rural feel with the convenience of a quick drive to Brantford! (id:60626)
Royal LePage Action Realty
1804 - 131 Torresdale Avenue
Toronto, Ontario
Renovated Unit With Glorious Sunset Views Overlooking Gorgeous G Ross Lord Park! Large 2 Bedrooms, 2 Full Bath Plus Large Solarium that can be converted into a 3rd bedroom! Renovated Eat-In Kitchen w Storage Pantry, Quartz Countertops, Porcelain Tiles, Stainless Steel Appliances And Pot Lights. Bathrooms With Custom Vanities, Crown Molding, Laminated Floors Throughout The Unit. Maintenance fees include everything: Water, Hydro, Heat, A/C, Gas, Building Insurance, Parking, Rogers High-Speed Internet & Premium Cable TV including Crave. Best Bldg Amenities: Indoor/Outdoor Pool,Fitness Centre, Games Room,Party Rm,Japanese Gardens With Bbq For The Owners To Use, 24 Hrs Concierge, Pets Under 25 Lbs, Guest Parking. Meticulously maintained building on a quiet street with nature trails & parks just steps away. Minutes To 401/404/407/Allen Rd/Yorkdale. Easy Access To TTC, Parks, Schools & Grocery Stores. (id:60626)
Sutton Group-Admiral Realty Inc.
33206 Pinchbeck Avenue
Mission, British Columbia
Welcome to Tunbridge Crossing! Surrounded by green space in a tranquil residential setting, Tunbridge Crossing offers 4,000 to 7,000 square foot homesites at the corner of Tunbridge Avenue and Dewdney Trunk Road in Mission. Each homesite is zoned for basement suites, with select homesites zoned for a coach homes (UC372, UC372s, UC465 zoning applies). Starting from $639,900. All lots are freehold, non-strata with an estimated substantial completion date in July 2025. 33206 Pinchbeck Ave is close to the designated parkland to the east. UC372s zoning permits a secondary suite in the primary residence or a coach house over the garage (subject to off-street parking requirements set by the City of Mission). (id:60626)
RE/MAX Nyda Realty Inc.
111 Penetang Street
Barrie, Ontario
Welcome To This Unique & Historical Home Located On A Private & Large 51ft x 265ft Lot With Development Potential, Steps From Lake Simcoe & Growing Downtown Core! Freshly Renovated w/New Vinyl Flooring, 10"Baseboards, Crown Moulding And Newer Kitchen & Countertop. This Home Offers Over 1,400 Sq/Ft Of Living Space w/Soaring 9ft Ceilings & An Open Concept Main Floor w/Large Living Room & Gas Fireplace That Combines w/Dining Room. Large Bedroom Upstairs w/Oversized Walk-In Closet,4-Piece Washroom w/Soaker Tub & Skylight. Large Front Porch & Two Rear Decks To Enjoy The Beautiful Lot. Within Walking Distance To All Of Downtown & All Of Its Amenities Including; High-End Restaurants, Beaches, Lake Simcoe, Grocery Store & Walking Trails. Basement Has Lots of Storage Space. Massive Lot w/Many Development Possibilities. Back Porch Is Being Replaced & Sticks/Branches Will Be Cleaned Up. (id:60626)
RE/MAX Hallmark Chay Realty
718 Weir Crescent
Warman, Saskatchewan
Welcome to 718 Weir Crescent, a beautifully designed 1,737 sq. ft. modified bi-level located in the heart of Warman, just steps from The Legends Golf Course. This home offers a functional layout, quality finishes, and modern style throughout. The spacious front entryway with soaring ceilings creates an impressive welcome. The main floor features an open-concept living space with 9’ ceilings, large windows, and luxury vinyl plank flooring throughout the main areas. The kitchen includes full ceiling-height cabinetry, quartz countertops, a large island, and a full set of appliances. The private primary suite is located on its own level and features a walk-in closet and a 5-piece ensuite with ceiling-high tiled walls, dual sinks, and a custom tiled shower. Two additional bedrooms are located on the main level, along with a 4-piece bathroom featuring matching ceiling-height tile and a dedicated laundry room for added convenience. Carpet is included in all bedrooms and the upper-level primary suite. Additional highlights include high-end fixtures and millwork, a duradeck (not covered) deck off the dining area, and an insulated, heated triple attached garage—perfect for extra storage or workspace. The basement is open for future development to suit your needs. Located on a quiet street in a family-friendly neighbourhood, this home offers close proximity to schools, parks, shopping, and commuter routes. Contact your favourite agent today for more information. NOTE: Photos are for reference, colours and finshes may vary. (id:60626)
RE/MAX Saskatoon
Ne 34-46-26-W3
Rural, Saskatchewan
Over $20,000. in RECENT UPGRADES with no Price Increase! (Natural gas Furnace, hot water tank, Central vac, LED yard lights, New household regulator, Under Mount LED lights around house with phone app to change, SK. Power transfer switch in case power goes out and more!)Peaceful, Easy Feeling! This is one of those "See it to believe it" acreages! Located just South of Lashburn this 47 acre parcel has just been subdivided and is a perfect set up if you have horses as there's a 7' high steel tubing fence or just want to get away from it all. The amount of natural trees and planted trees on this acreage will amaze you. When you drive up you'll see right away the care and attention to detail as most trees/buildings are trimmed around and the yard is fantastic. There's actually one point high on the hill where you can see both Lashburn and Lloydminster. Looking for shop space this place has it. There's a 48' x 76' quonset with new O/H electric door, a 30' x 40' Heated shop that also has a new O/H electric door, plus you still get an attached garage! Now to the rest of the house...it's been completely re-done top to bottom, with new siding, shingles, windows, flooring, paint, bathrooms and more. You’ll love the classy easy care vinyl plank flooring which adorns most of the house. This home has an amazing kitchen! It has tons of new cabinets, new quartz counter tops and a huge island, also with new quartz counter tops. The ensuite bathroom is huge and has a gorgeous shower and walk-in closet. The living room lets in the sunshine as its South facing and gives you a great view of your new property. Downstairs has an enormous family room, 2 more bedrooms and an updated bathroom. All this and there's even a new well, septic tank and pump out, central air conditioning and $4,500 @ year in oil revenue! Make sure to take a look at the 3-d tour. (id:60626)
Century 21 Drive
554 Masters Road Se
Calgary, Alberta
Welcome to The Sonata – one of the most highly sought-after and thoughtfully designed floorplans by Jayman BUILT, located in the vibrant and nearly sold-out Lake Community of Mahogany. Overflowing with charm, upgrades, and a true sense of connection, this 2-storey gem is more than just a home—it’s a lifestyle. Right from the front yard, you’re welcomed by a delightful built-in book library, inviting neighbours to “take a book, leave a book.” This charming feature not only adds character but brings the community together in the most heartwarming way. Step inside to discover the elevated Craftsman-style fit and finish Jayman is known for, with soaring ceilings and an airy, open-concept layout. The kitchen and dining area overlook the sun-drenched living room, creating a dynamic split-level space that families have adored for years. The living room features a stunning 11'9" ceiling, oversized windows, a media feature wall, and upgraded wrought iron spindle railing that ties the space together with timeless elegance. The chef-inspired kitchen is a dream come true with satin white upper cabinets and starless blue lowers, all topped with Polaire quartz countertops with eased edge detailing. You’ll love the slide-in gas Whirlpool range, designer hood fan, Arctic White subway tile backsplash, and Silgranite undermount sink. Built-in storage, ceiling-height cabinetry, mixed metallic hardware, and matte black fixtures finish the space with elevated design flair. Durable luxury vinyl plank flooring flows throughout, and a designer powder room adds a touch of class to the main floor. Upstairs, you’ll find three beautifully designed bedrooms and two full bathrooms, including a primary suite with a generous walk-in closet and a spa-like ensuite featuring a large walk-in oversized shower. All bathrooms boast beautiful countertops, designer luxury vinyl tile, and fixtures that match the upscale aesthetic of the main level. Additional conveniences include second-floor laundry and la rge windows that flood the upper floor with natural light. Step outside to your sunny deck and manageable yard, perfect for relaxing or hosting guests. A double oversized detached garage, central A/C, and energy-efficient features like triple pane windows, solar panels, tankless hot water, HRV system, EV-ready in garage, and smart home technology complete the package. Located in the award-winning lake community of Mahogany, residents enjoy year-round lake access—from sunny beach days in the summer to skating on the lake in the winter. Steps from restaurants, shops, parks, and pathways with quick access to Stoney Trail, 52nd Avenue, South Health Campus, and the dynamic Seton Urban District. Whether you're starting a new chapter or moving up, The Sonata offers the perfect harmony of comfort, community, and modern design. Don't miss your chance to call this special home yours—book your showing today! (id:60626)
Jayman Realty Inc.
311 46187 Thomas Road, Sardis East Vedder
Chilliwack, British Columbia
A forward-thinking master planned community is here in Sardis. Welcome to Andmar 2, a modern blueprint of sustainable, and connected buildings to live your best life. Exceeding current energy-based building standards, these beautifully finished studio, one and two-bed condos will be meticulously crafted to elevate every aspect of your day-to-day living. Retail tenants will include Nature's Fare Organic Market, restaurants, bistros, cafes, and professional services. From pedestrian-friendly streets to sustainably focused stores and local businesses, Andmar is a place where life unfolds in harmony with nature. Andmar One's interior design styles correspond with each exterior facade. Select units feature balconies or solarium decks. Sales promotions available now. * PREC - Personal Real Estate Corporation (id:60626)
Advantage Property Management
133 Main Street W
Huntsville, Ontario
Immaculate century home on large corner lot a short walk to Avery Beach and Boat Launch, Downtown Huntsville, Trans-Canada Trail, and all of the wonderful amenities that Huntsville has to offer. This lovingly cared for home features 3 bedrooms, and a 4-piece bath, rich hardwood flooring, large eat-in kitchen, generous living room with gas fireplace, a charming wrap-around covered porch, and endless character. The full, unfinished basement is where you will find laundry, the newer natural gas furnace, loads of storage, and potential for use as a games room. Outside you will find a wonderful patio off the Muskoka Room, gardens, a cedar grove, room for kids or pets to play, and last but certainly not least, a huge 35' x 22' garage/shop with loft storage; a fantastic space for the hobbyist, toy storage, or perhaps even your vehicles; because we know people love to use their garages for everything BUT cars! This truly is a special property that is sure to impress and stand out amongst the crowd of home offerings in Huntsville. (id:60626)
RE/MAX Professionals North
55680 Jardine Loop Road
Cluculz Lake, British Columbia
* PREC - Personal Real Estate Corporation. Renovated 3-bed, 2-bath home on beautiful Cluculz Lake. Set on a flat 0.89-acre lot with a sought after grade to the lake. Inside, you'll find modern updates, a cozy propane fireplace, electric baseboard heat, and fully renovated kitchen. 4 piece hallway bathroom and a 2 piece ensuite in the primary bedroom. Perfect for year-round living, a weekend getaway, or a vacation rental. This turn-key lakefront property offers the ideal mix of comfort, privacy, and natural beauty. Drilled well, raised septic system, Hot tub, Gazebo, and 175' dock, all come with the property! Plenty of space to park trailers with hook ups to power and water! (id:60626)
RE/MAX Core Realty
63 Pelham Crescent
Ottawa, Ontario
Welcome to this beautifully upgraded 3-bedroom, 3.5-bathroom detached home, ideally located on a quiet street just steps from walking paths and the pond, offering a peaceful setting and added value. Featuring over $30,000 in professional interlock at both the front and back, this home comfortably fits two cars in the driveway and includes a lovely backyard with a gazebo and a hot tub-ready setup. Inside, you'll find thoughtful upgrades throughout, including pot lights in the kitchen, primary bedroom, and basement, custom blinds on all windows. Stylish shiplap accents greet you in the entryway and primary bedroom, adding warmth and character. The extended kitchen boasts a large quartz island with storage, high-end appliances, and quartz countertops throughout the entire home. Open oak railings leading up the stairs and down to the basement enhance the open-concept feeling. The main living space features rich hardwood flooring, while the finished basement offers privacy with a ceramic-tiled landing, sound-separating door, and a beautiful full bath complete with a glass walk-in shower. Additional highlights include a huge walk-in closet in the primary suite, an oversized linen closet, and abundant built-in shelving in the garage. For added functionality, the home includes a generator transfer switch and a 30 amp 220V plug in the garage - perfect for charging an electric vehicle. With premium finishes, unbeatable storage, and a location near tranquil greenspace and the pond, this home truly stands out. Book your showing today! (id:60626)
Exp Realty
174 Tartan Drive
Ottawa, Ontario
Welcome to this tastefully renovated 3-bedroom, 2-bathroom detached home on an incredible lot! Ideally located close to schools, parks, and convenient highway access. This thoughtfully maintained home offers a perfect balance of space, comfort, and functionality. Step inside to find hardwood flooring throughout the main living areas and a bright, updated kitchen with sleek granite counters. The spacious primary bedroom includes double closets and access to a cheater ensuite, upgraded with new tile work. The lower level offers a bright rec room, a bonus room perfect for a home office or gym, and ample storage space to meet your needs. Outdoors, the large landscaped yard is ideal for relaxing or entertaining on the composite deck. Car enthusiasts will appreciate the garage outfitted with features perfect for passion projects. With numerous recent updates and a prime location, this home is move-in ready and waiting for you to enjoy. Two virtually staged photos included. (id:60626)
Royal LePage Integrity Realty
826 Marsh Crescent
Kingston, Ontario
Charming All-Brick Bungalow in Desirable Lancaster School District. Welcome to this well-maintained 3-bedroom all-brick bungalow in the highly sought-after Lancaster School District. Set on a spacious 50' x 142' lot, this home offers classic curb appeal and many desirable features. Step inside to find a bright, inviting layout with hardwood floors. The main floor includes a generous family room with a gas fireplace perfect for gatherings and everyday living. The finished basement provides additional living space, a rec room, a home office, a gym, and a wet bar. Enjoy the convenience of a double car garage and a large private backyard with endless potential for outdoor entertaining. Whether you're a first-time buyer, downsizing, or investing, this property combines solid construction with location, space, and charm. Don't miss this opportunity! (id:60626)
RE/MAX Finest Realty Inc.
105 Lucas Place Nw
Calgary, Alberta
Brand new and upgraded, welcome to this 1749 sqft single family home in NW side of Livingston. It features 9 feet ceiling and LVP flooring throughout the main floor, quartz counter tops in the kitchen and bathrooms, higher upper kitchen cabinets, built in microwave oven and chimney hood fan, stainless steel appliances, knock down ceiling, and wrought iron spindle railings on the stairs. Upper floor has 3 good size bedrooms, master bedroom ensuite with double vanity sinks and separated shower, large walk in closet, functional laundry room with lots of shelving storage spaces. Main floor with large and sunny living room, computer room/den, spacious dining area, large kitchen with window, mud room with seating bench and coat hooks. Separated entrance to the basement, with 2 windows and bathroom rough in. It closes to playground, shopping, and easy access to major roads. ** 105 Lucas Place NW ** (id:60626)
Century 21 Bravo Realty
595 Cowie Hill Road
Halifax, Nova Scotia
Welcome to 595 Cowie Hill Road, a beautifully upgraded townhouse in Halifaxs west end, just three years young. This modern home offers over 2,200 square feet of finished living space with a thoughtful layout and high-end finishes throughout. The main floor features an open-concept kitchen, dining and living area, perfect for entertaining, with a stunning waterfall island, solid-surface countertops, tiled backsplash and cabinetry to the ceiling. A ductless mini-split provides efficient heating and cooling on both the main and upper levels, and a convenient powder room completes this floor. Upstairs youll find three bedrooms and two full bathrooms, including a spacious primary suite with a luxurious ensuite bath and generous walk-in closet. The lower level is fully finished with a bright rec room, a third full bathroom and walkout access to the backyard. Additional highlights include a heated, built-in single garage, paved driveway and low-maintenance yard. Located just minutes from the peninsula with easy access to transit, schools, shopping and parks, this one truly checks all the boxes. (id:60626)
Sutton Group Professional Realty
2171 Van Horne Drive Unit# 202
Kamloops, British Columbia
This 2-bedroom, 1.5-bathroom suite at The Villas offers spacious, low-maintenance living perfect for those looking to downsize without compromise. Enjoy engineered hardwood floors, quartz countertops, and a designer kitchen with soft-close cabinetry and stainless appliances. The second floor master features a walk-through California closet and a spa-inspired ensuite with a tiled rain shower, dual sinks, and heated floors. A cozy electric fireplace, central A/C, in-suite laundry, and high ceilings enhance everyday comfort. This vibrant community offers secure parking, bike storage, walkable access to trails, a community garden and orchard, and shared gathering spaces for connection and belonging. Expected possession August 2025. Appointments required for viewings, contact Listing Agent for available times. (id:60626)
RE/MAX Alpine Resort Realty Corp.
4090 Wood Ave S
Port Alberni, British Columbia
ATTENTION INVESTORS! This stunning 6-bedroom, 3-bathroom rental property is located in a highly sought-after area! Close to excellent schools, vibrant shopping, a public swimming pool, Hockey Rinks, and a thrilling disc golf course, this property is all about convenience and lifestyle. Situated on a desirable corner lot, you'll find three spacious bedrooms upstairs along with a versatile optional fourth bedroom that can serve your needs. Immerse yourself in the warmth of the expansive living room featuring a charming brick wood-burning fireplace, and enjoy meals in style with a formal dining room and cozy breakfast nook in the modern kitchen. The lower level is a true gem, offering a fully separate suite with two to three additional bedrooms—ideal for in-laws or as a potential income-generating space. Recent upgrades include energy-efficient thermal windows, beautiful new flooring, and a state-of-the-art natural gas furnace. Don't miss out on this exceptional opportunity! (id:60626)
RE/MAX Mid-Island Realty
5223 Breanna Avenue
Prince George, British Columbia
Welcome to 5223 Breanna Ave. located in beautiful Woodlands Subdivision. This dwelling is currently under construction and is expected to be completed by the end of March 2025. This home will feature a double garage with 3 bedrooms and 2 bathrooms (4 piece ensuite off primary bedroom) on the main along with an open concept kitchen, dining and living room. The lower level has a finished laundry with the remainder ready for your finishing ideas, which could include a suite, as there is an OSBE and the rough plumbing has been installed for a 2nd kitchen and 3rd bathroom. Final construction will also include a heat pump and air conditioner, bringing the build to Step 4 Energy compliance. Woodlands is located close to schools, shopping and the great outdoors. (id:60626)
RE/MAX Core Realty
62 8413 Midtown Way, Chilliwack Proper South
Chilliwack, British Columbia
Original owner, well cared for 3Bed 4Bath + Rec Room townhouse with morning/evening sunlight. Nearly 1,800 sqft across 3 functional levels that feature large windows. Spacious open-concept layout with a large island kitchen, S/S appliances, GAS RANGE, dining area, powder bath, and a bright living room that opens to a balcony w/ a gas BBQ hookup. Upstairs features 11' ceilings, mountain views, a large primary room w/ W/I closet and 2 sink ensuite plus 2 additional bedrooms, full bath, and laundry. The lower level includes a versatile rec room with a separate entry, powder bath and walkout access to a fenced yard. Perfect for a home office or another bedroom. Centrally Located in a family friendly complex, minutes from HWY 1, Sardis, District 1881, schools, shopping, trails and transit. (id:60626)
RE/MAX Nyda Realty Inc.
330 Tyendinaga Road
Huron-Kinloss, Ontario
Welcome to 330 Tyendinaga Road your Turnkey Cottage or Year-Round Home! Just a short stroll to Lake Hurons white sandy beaches and world-famous sunsets, this beautifully maintained property offers the perfect blend of comfort, charm, and convenience. Whether you're looking for a seasonal getaway or a full-time residence, pride of ownership is evident throughout this move-in ready home with some furnishings included. The spacious, open-concept layout features a bright kitchen, dining area, and living room with two skylights that flood the space with natural light. With three bedrooms and an updated 3-piece bathroom, there is plenty of room for family and guests. Recent upgrades include a generously sized sunroom, ideal for relaxing or entertaining year-round. Outside, enjoy the landscaped yard from one of two decks, gather around the fire pit, or unwind under the covered concrete pad attached to the detached 2-car garage which is perfect for storage, hobbies, or beach gear. The property also includes a riding lawn mower and offers ample parking for all your visitors. This is beachside living at its best , relax after a day in the sun and make lasting memories in this inviting home. (id:60626)
Lake Range Realty Ltd.
12 344 Hirst Ave
Parksville, British Columbia
This beautifully appointed 3-bedroom, 3-bathroom townhouse offers the perfect blend of comfort, style, and convenience—all just a few blocks from the ocean in the heart of Parksville. Enjoy walking distance to shops, dining, parks, and the beach. The 1,675 sq ft layout features bright, open-concept living with 9' ceilings, hardwood floors, and a stunning stone-faced gas fireplace. The designer kitchen boasts granite countertops, stainless steel appliances, a walk-in pantry, and flows seamlessly into the dining area with sliding doors to a private patio—ideal for relaxing or entertaining. Upstairs, the spacious primary suite offers dual walk-in closets and a full ensuite, while two additional bedrooms and a large main bath complete the upper level. The laundry room leads directly to the attached garage for everyday convenience. This home is part of a self-managed, well-maintained strata community with beautifully kept grounds. A rare find just steps from everything Parksville has to offer! For more information, contact the listing agent Dean Knoblauch @ 250-616-9626 (id:60626)
Royal LePage Parksville-Qualicum Beach Realty (Pk)




