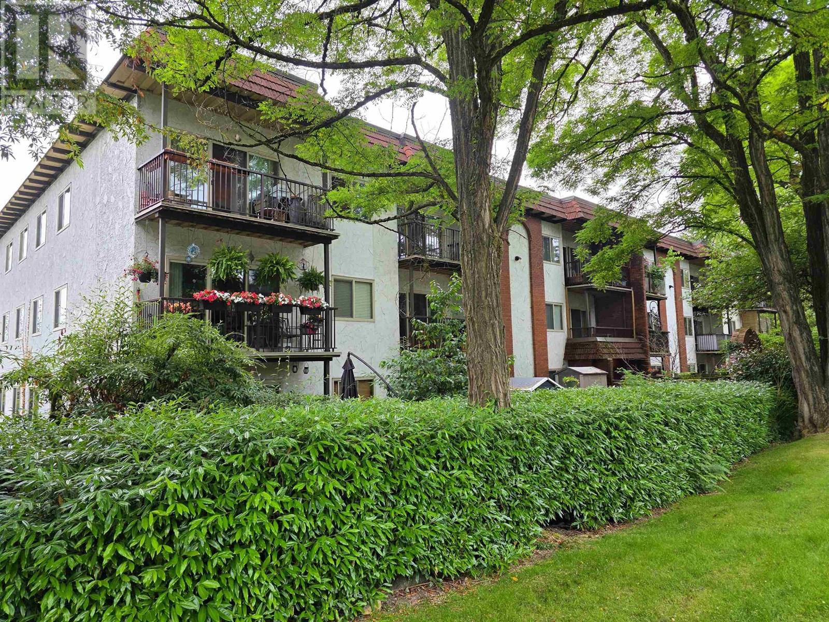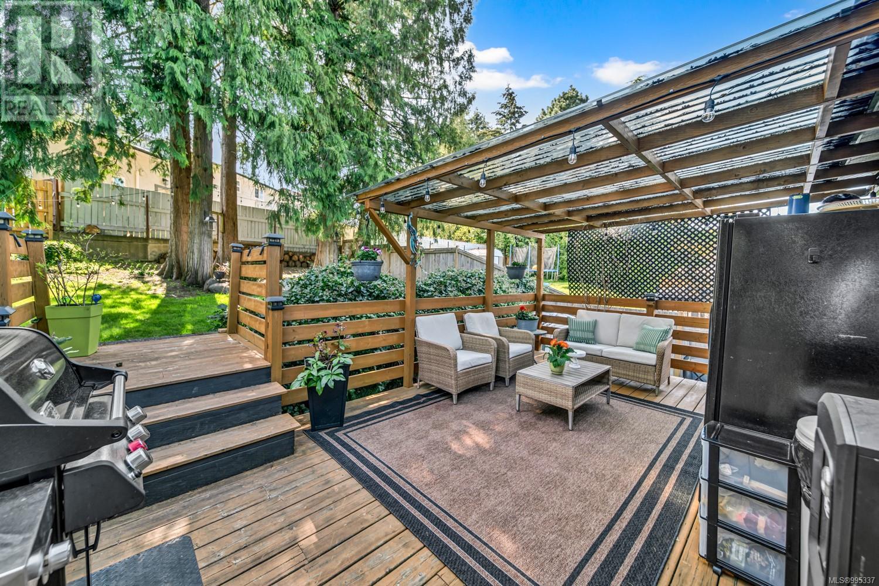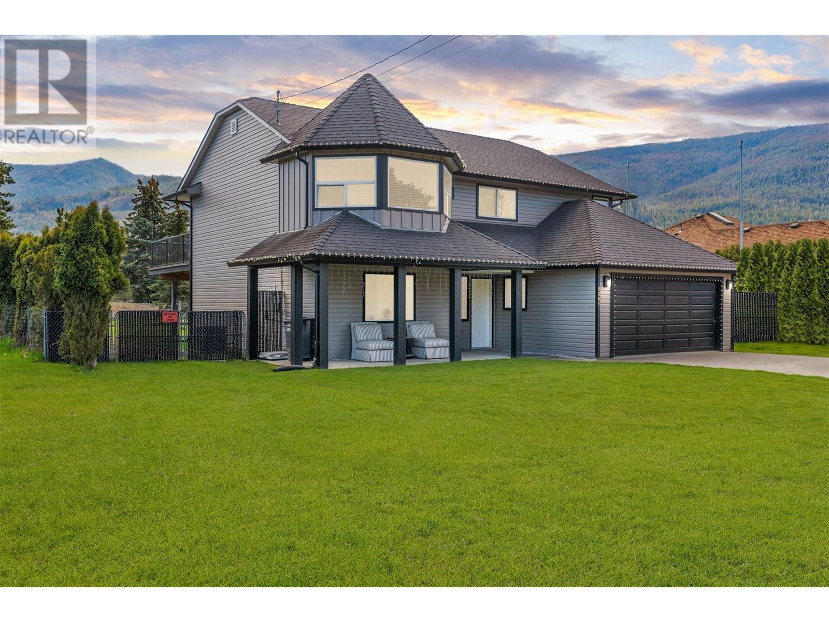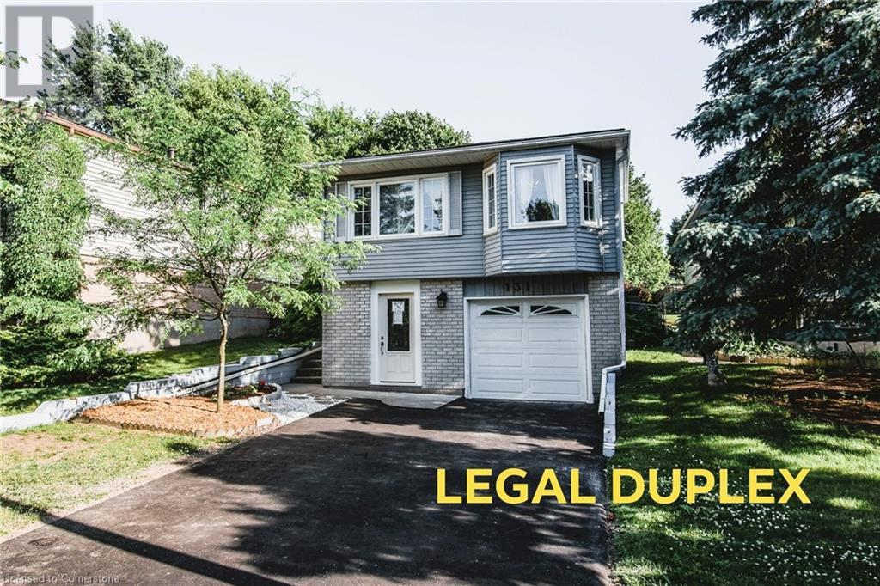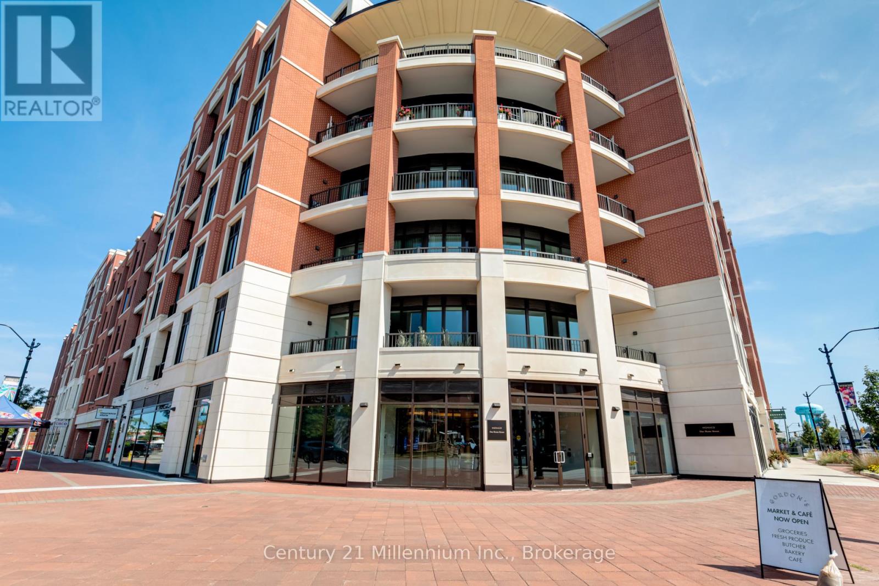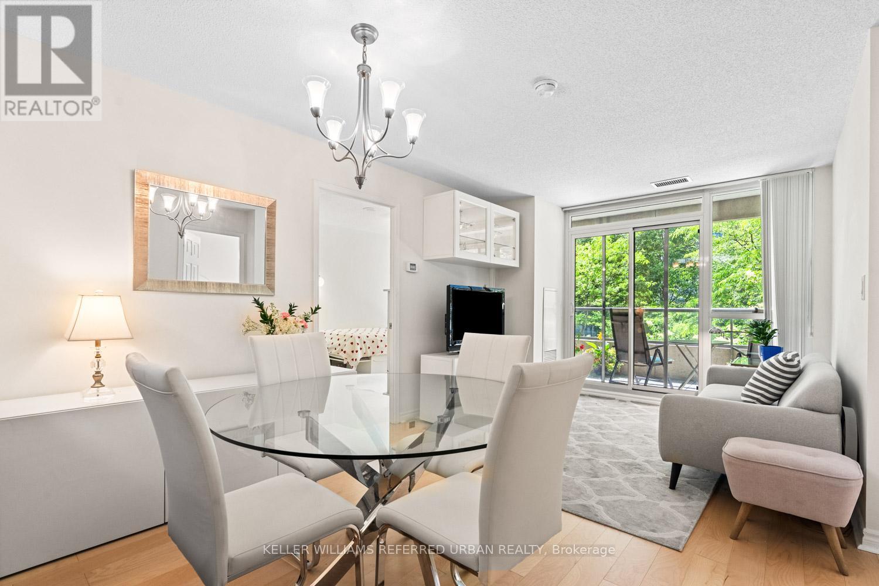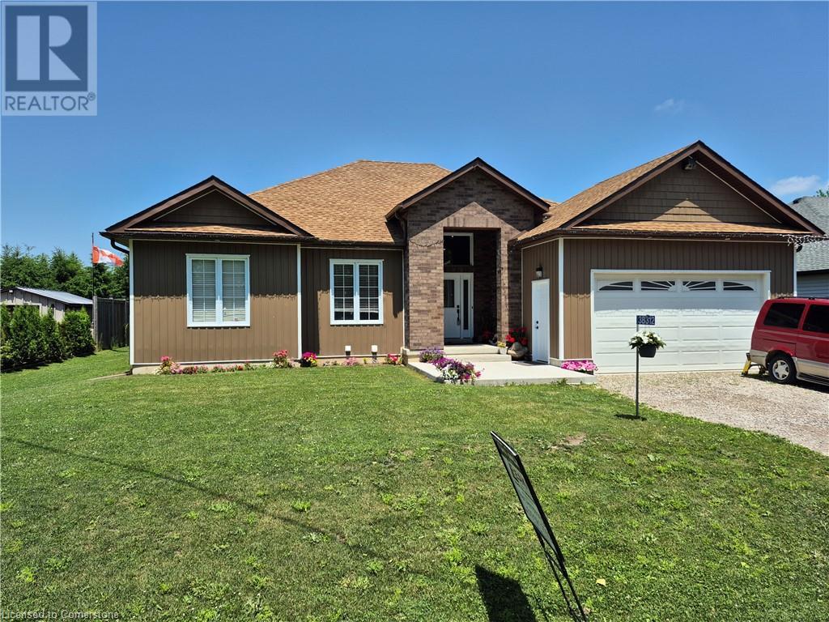96 12711 64 Avenue
Surrey, British Columbia
Welcome to Palette On The Park! This unit offers finest location in complex backing onto Tamanawis Park. Unit offers 3 beds and 2 full bath. Main Floor features open floor plan with a big living room with a cozy fireplace, dining, eating area, kitchen with breakfast bar and island, stainless steal appliances and pantry. Kitchen with access to sundeck facing green belt. Upstairs 3 beds, 2 full baths, and laundry. Master bedroom with en-suite and his/her closets. Huge oversized double garage(tandem). Great outdoor space with patio and fenced yard with garden area - perfect for kids or pets. Family-friendly complex with clubhouse and lots of visitor parking. Offers will be reviewed July 07 at 4pm. Open House Sat July 05- 2-4PM Sun July 06- 2-4PM (id:60626)
Exp Realty Of Canada
71 16433 19 Avenue
Surrey, British Columbia
Bright & Stylish 2BR + Den Townhome in Grandview. Contemporary 2BR + den, 2.5BA home in lively Grandview. The main level features an open layout with a sleek kitchen-quartz counters, white cabinetry, and s/s appliances-great for daily life and hosting. The living area boasts high ceilings and laminate flooring. Upstairs offers two bedrooms, including a primary with walk-in closet and ensuite. Unwind or entertain on the private south-facing rooftop deck. Located in Berkeley Village with 6000 sqft of amenities: gym, lounge, playground, guest suite & more. Built by Ikonik Homes, near schools, shops, White Rock, Peace Arch & major routes. (id:60626)
Exp Realty Of Canada Inc.
309 225 W 3rd Street
North Vancouver, British Columbia
Welcome to #309 - 225 W 3rd St, a sun-filled corner condo in the heart of LoLo. This well-kept home offers ample natural light, great ventilation, and mountain & partial city views. Unbeatable location-steps to the SeaBus, Shipyards, Lonsdale Quay, cafes, and shops. A perfect mix of lifestyle, convenience, and charm in one of North Van´s most sought-after neighborhoods. (id:60626)
Sutton Premier Realty
Nationwide Realty Corp.
1208 Cloke Rd
Ladysmith, British Columbia
Comfort & peace of mind at 1208 Cloke Rd! Updated 1977 home offering Ladysmith's charming lifestyle. Ground-level entry w/ large tiled foyer, family room, laundry & excellent storage potential. Main up: Bright living/dining, kitchen w/ ample cabinets, large primary & 2nd bdrms, 4pc bath. Efficient heat pump, power blinds, & thermal windows ensure year-round comfort. Updated laminate/tile floors. Major updates provide security: Updated electrical panel ('23), new gutters ('23), roof (Asphalt Shingle, '17), new French doors ('24). Finished basement adds flexibility. The private, partially fenced yard boasts mature trees, low-maintenance landscaping, & sundeck w/ new awning/stairs ('23). Central, quiet, family-friendly area. Enjoy nearby Transfer Beach, Holland Creek trails, historic downtown & community spirit. Walking distance to all 3 Ladysmith schools. (id:60626)
Royal LePage Nanaimo Realty Ld
2260 Okanagan Street
Armstrong, British Columbia
If the kitchen is the heart of the home—this one’s beating strong. At 2260 Okanagan Street, the show-stopping chef’s kitchen features a massive island that seats six, complete with a glass-top stove inset for cooking and entertaining at the same time. The layout flows effortlessly into the living area, ensuring no one misses a moment. A front door leads to your elevated deck, perfect for BBQs or morning coffee, and the kitchen sink overlooks it all. The main level includes three bedrooms and two bathrooms, with a spacious primary suite and private ensuite. Downstairs, the grade-level entry opens into a welcoming family room with a cozy natural gas fireplace, plus a fourth bedroom and full bathroom—ideal for guests or teens. Need storage? You’ve got it, along with a laundry room and a bonus flex space that can adapt to your needs. The double garage adds even more function, but the real bonus? Two separate side parking areas—bring your boat, RV, or toys. The backyard is fully fenced, making it safe for kids and pets, and you’re just a short stroll from Armstrong’s local shops, markets, and schools. Vernon is only a 12-minute drive away. Big kitchen energy, space for everyone, and room for everything—this one’s got it all (id:60626)
Real Broker B.c. Ltd
131 Herron Place
Waterloo, Ontario
ATTENTION!!! LOOKING FOR THE RIGHT INVESTMENT, YOUR PLACE WITH A MORTGAGE HELPER OR WANT SPACE TO LIVE WITH EXTENDED FAMILY, THIS PROPERTY HAS IT ALL. WELCOME TO 131 HERRON PLACE, WATERLOO. THIS DETACHED LEGAL DUPLEX PROPERTY COMES SPACIOUS LIVING SPACE, CONSISTING OF 4 BEDROOMS, 2 FULL BATHROOMS, WALK-OUT LOWER UNIT, 3+1 PARKING SPACE, WELL MAINTAINED & FULLY FENCED BACKYARD AND MANY MORE PERKS. THE UPPER UNIT HAS A SPACIOUS LIVINGROOM, DINNING AREA AND A BRAND-NEW MODERN KITCHEN WITH QUARTZ COUNTERTOP, 3 SPACIOUS BEDROOMS, AND A FULL 4 PIECES BATHROOM WITH LAUNDRY. THE SECOND WALK-OUT MAIN FLOOR UNIT COMES WITH A SPACIOUS FOYER LEADING TO ASPACIOUS LIVING ROOM, A MODERN BRAND-NEW KITCHEN WITH GRANITE COUNTERTOP, A BEDROOM, 3 PCs BATHROOM, AND ITS OWN BRAND-NEW LAUNDRY. THE FULLY FENCED AND GENEROUSLY SIZED BACKYARD, YOUR RECENTLY BUILT SIDE-DECK, STORAGES, AND PLENTY OF SPACE AWAITS TO ENJOY WITH YOUR FAMILY OR ENTERTAIN WITH FAMILIES AND FRIENDS. LAST BUT NOT LEAST, SITUATED IN A FAMILY FRIENDLY NEIGHBORHOOD, THIS HOME IS STEPS TO ALL AMENITIES, SCHOOLS, HIGHWAYS, PARKS, INCLUDING UNIVERSITY OF WATERLOO, WILFRID LAURIER UNIVERSITY, AND PLAZAS INCLUDING THE BOARDWALK PLAZA. UPDATES INCLUDES BUT NOT LIMITED TO: NEW FLOOR ON UPPER UNIT LIVING, DINNING, KITCHEN AND COMMON AREAS, BRAND NEW KITCHENS WITH QUARTZ COUNTER TOPS - BOTH UPPER AND LOWER UNITS (2025), ELECTRIC – LOWER UNIT (2025), ROOF AS PER PREVIOUS OWNER (2018). TANKLESS HWH (2025), MAIN AND BEDROOM DOORS – LOWER UNIT (2025) FRESHLY PAINTED (2024) ETC. DON'T MISS THIS RARE OPPORTUNITY TO GET. BOOK YOUR SHOWING - COME AND SEE IT FOR YOURSELF! (id:60626)
Keller Williams Innovation Realty
209 - 1 Hume Street
Collingwood, Ontario
The Residents of MONACO will delight in a wealth of exclusive amenities. Enter the impressive, elegantly appointed residential lobby. Inviting shops and retail services on the ground level are mere moments away from your luxurious 2 bed/2 bath residence. The "Bernadette" model, is a spacious two-bedroom unit at 1,057 sq. ft. and offers an open-concept layout with 10' ceilings, bathed in bright, natural light. This stunning residence features two spacious bedrooms, a versatile den or flex space perfect for a home office or dining room, and two full bathrooms. Meet other residents, relax or entertain on the magnificent rooftop terrace with secluded BBQ areas, a fire pit, a water feature, and al fresco dining while taking in the breathtaking views of downtown, Blue Mountain, and Georgian Bay. Convenient, on-site parking makes exploring, running errands, and commuting a breeze. Sophisticated multi-purpose lounge with expansive views, comprising a kitchen designed for entertaining, gatherings, and flex space to accommodate a variety of activities. Keep active and fit in the state-of-the-art fitness center, and grab some groceries and a coffee at Gordon's without ever having to leave the comforts of Monaco. 2 domestic pets allowed per unit. (id:60626)
Century 21 Millennium Inc.
1100 South Service Road Unit# 424
Stoney Creek, Ontario
This professionally finished high profile office space is located along the QEW business corridor, making it a prime location with easy access to the QEW. The office boasts glass walls, providing ample natural light and a sleek aesthetic . This space also includes convenient kitchenettes. Additionally, units 424&423 can be sold together and come with 24 parking spots. Each unit has 12 spots available. Currently this space is occupied by a single tenant, with their lease set to expire October 2025. (id:60626)
Royal LePage Macro Realty
2665 Deputy Minister Path
Oshawa, Ontario
Welcome To This Beautifully Maintained 4 Bedroom, 3 Bathroom Townhouse, Located In North Oshawa, Modern Residence Features An Amazing Layout With An open Concept, With Upgraded Kitchen, And a Walkout. 1,922 sq. ft., Stainless Steel Appliances, Great Family Home At Amazing Value, Close To Schools, Hwys, Recreational Activities, Durham College, UOIT, Hwy 407, Hwy 412, Public Transit, Multiple Shopping Plazas, Restaurants, Major Banks, Costco, And Much More! (id:60626)
Homelife/miracle Realty Ltd
9 35287 Old Yale Road
Abbotsford, British Columbia
Welcome to The Falls in East Abbotsford! This immaculately maintained end-unit townhome features 3 bedrooms, 4 bathrooms, and 1,790 sq. ft. of bright, functional living space. The updated kitchen boasts modern finishes and a brand-new LG fridge, flowing into a sunlit living and dining area-perfect for both daily living and entertaining. Stay comfortable year-round with the added convenience of an AC/heat pump system. Upstairs, enjoy three spacious bedrooms, while the fully finished basement with a full bathroom offers flexible space for a rec room, guest suite, or home office. This home also includes a double garage and is ideally located near the Abbotsford Rec Centre, top-rated schools, parks, and shopping. (id:60626)
Royal Pacific Realty Corp.
211 - 35 Hollywood Avenue
Toronto, Ontario
Welcome to 211- 35 Hollywood Ave, a beautifully updated 2-bedroom, 2-bathroom condo offering a rare split floorplan layout and an expansive west-facing terrace overlooking the tranquil courtyard. With wide-plank laminate flooring (2023) and freshly upgraded primary bedroom floors (2025), this home blends comfort with contemporary style.The open-concept living and dining space flows effortlessly into a bright kitchen featuring upgraded granite counters, a breakfast bar, and new lower cabinets (2023). Polished upgraded marble tile adds elegance to the entryway and kitchen, while the original stainless steel appliances (fridge, stove, dishwasher) remain in great shape. A Bosch washer/dryer (6 years old) with ventless humidity control adds modern convenience.The primary suite includes floor-to-ceiling windows, a walk-in closet with custom soft-close built-ins, and a 3-piece ensuite with updated fixtures including a new toilet, sink, faucet, LED light (2022), German towel rack, toilet paper holder, and bidet .The second bedroom also features floor-to-ceiling windows, blinds, a full closet. A renovated second bathroom with a new vanity, bidet, and matching German LED fixtures. Enjoy outdoor living on your spacious private terrace, beautifully finished with $1,300 in upgraded mosaic porcelain tiles perfect for sunset lounging. Additional highlights include popcorn ceilings, upgraded lighting, and modernized bathroom elements throughout. This move-in ready home offers style, space, and unmatched convenience in one of North Yorks most connected communitie sjust steps from TTC transit, shopping, restaurants, and more. Building Amenities :Gym, Pool, Jacuzzi & Sauna, Party Room, Media Room & Board Room, Library & Billiards Room, Guest Suite ($80/night), Kids Playground and more! (id:60626)
Keller Williams Referred Urban Realty
38812 Vienna Street
Varna, Ontario
Three bedroom bungalow with self contained 2 bedroom in-law setup. Main floor offers large eat in kitchen with island and walk out to covered deck and private yard. Large foyer overlooking living room with cathedral ceiling and electric fireplace. Master bedroom with ensuite and walk in closet. Basement consists of 2 large bedrooms, large eat in kitchen, its own laundry facilities, its own private entrance plus much more. (id:60626)
Peak Realty Ltd.



