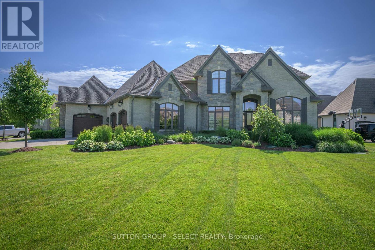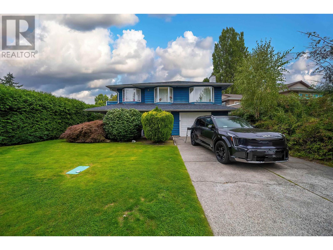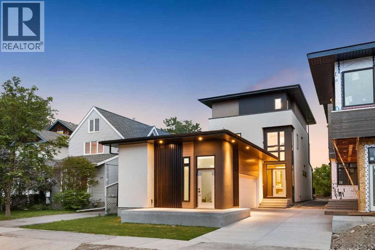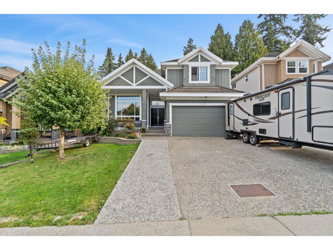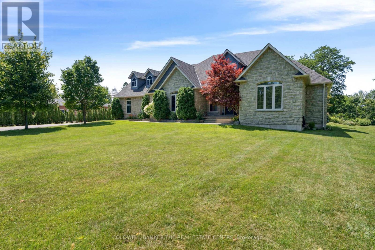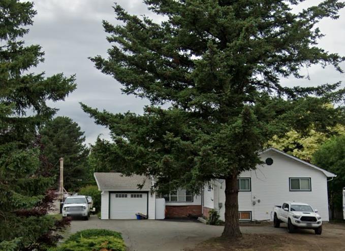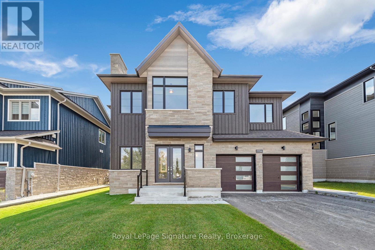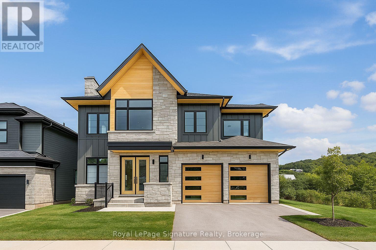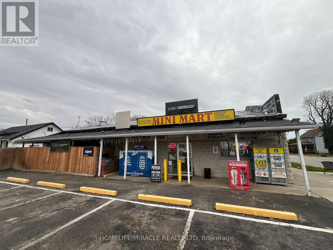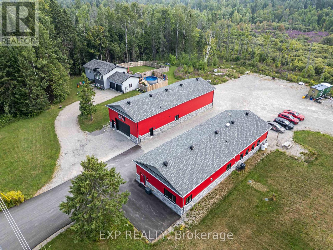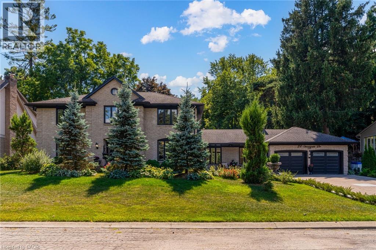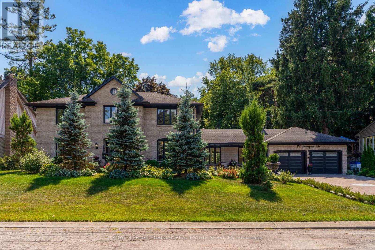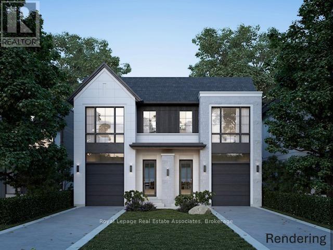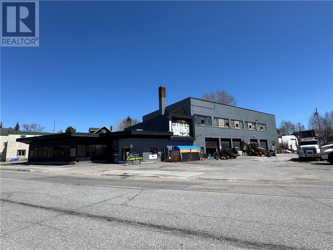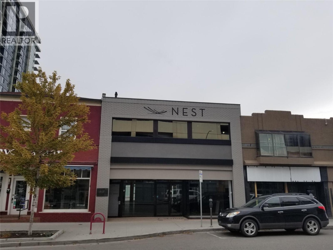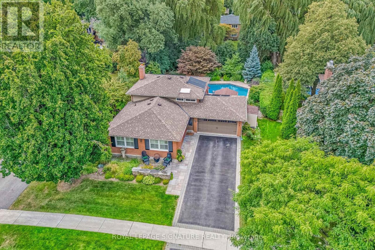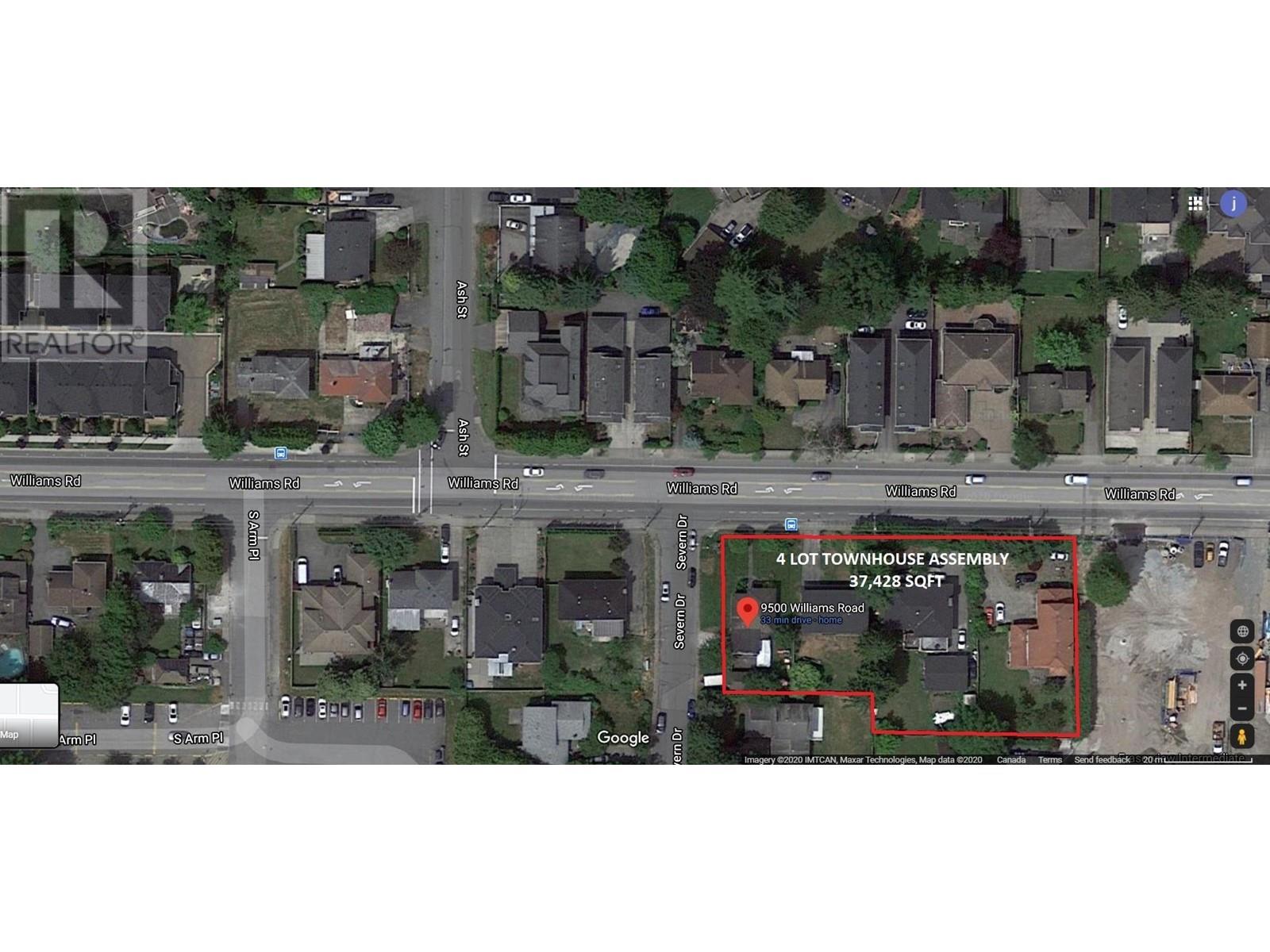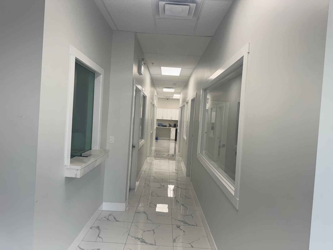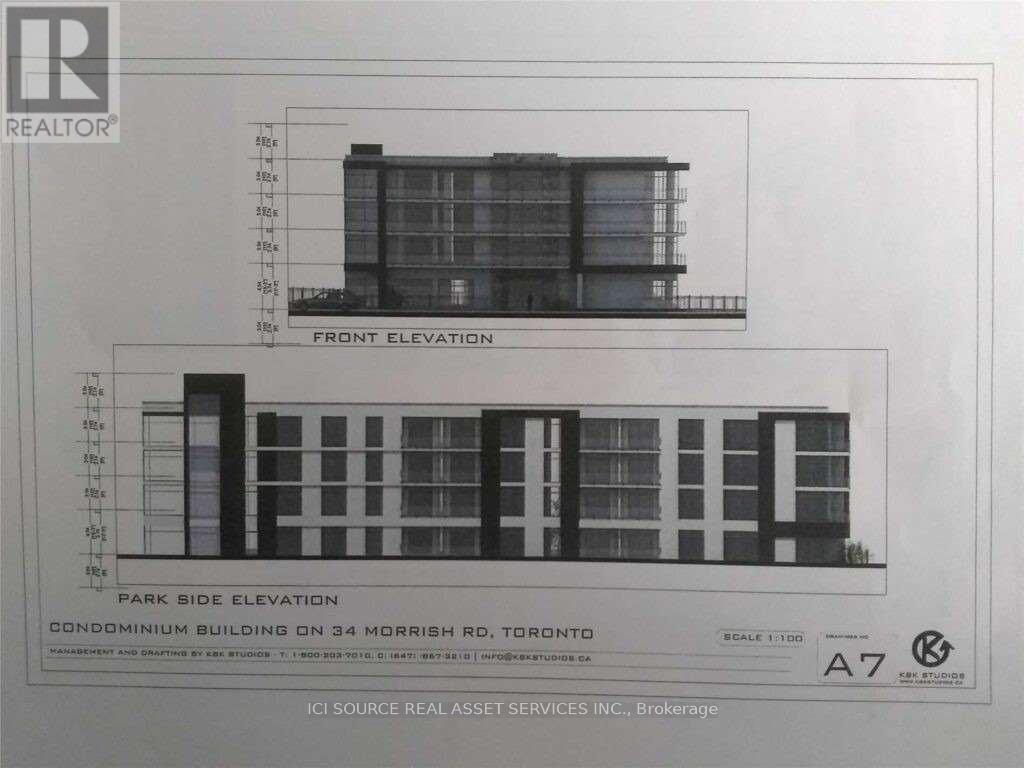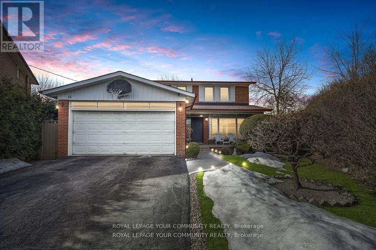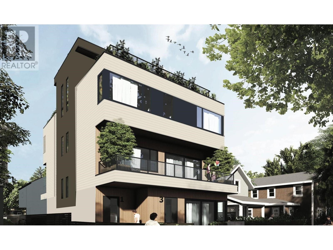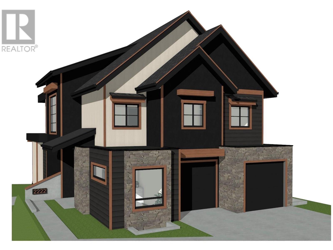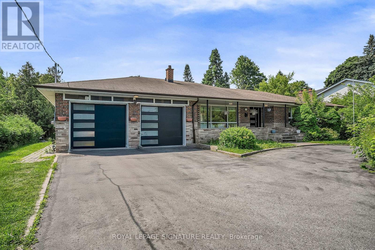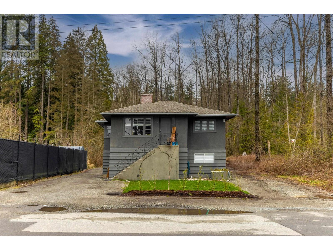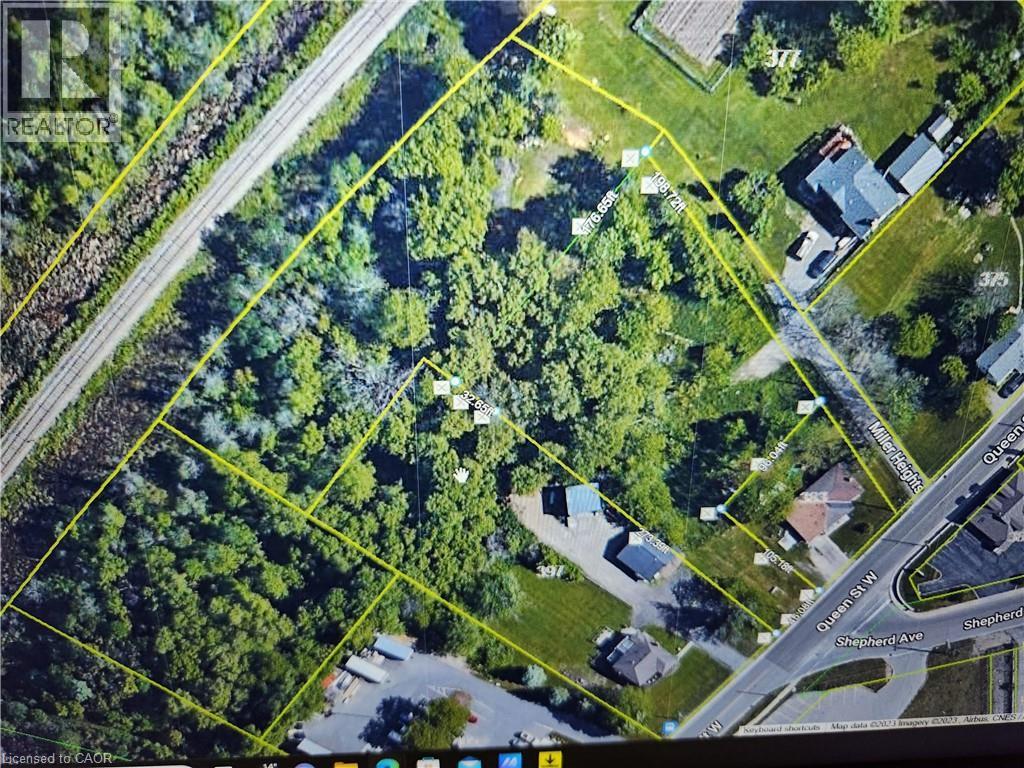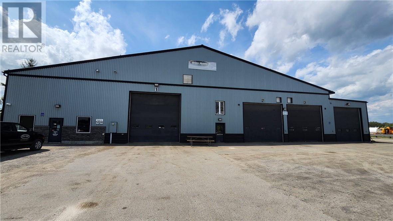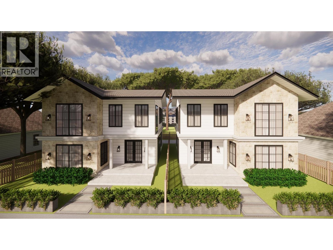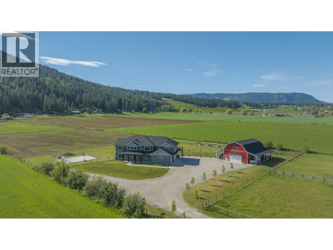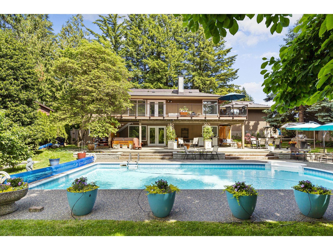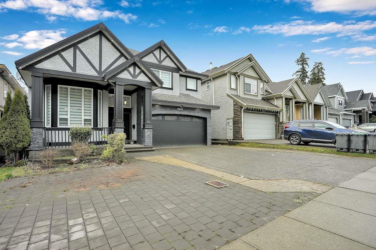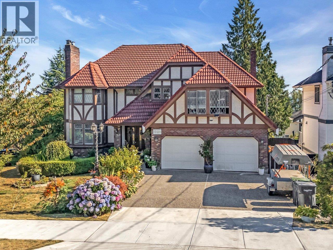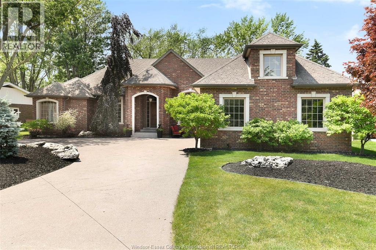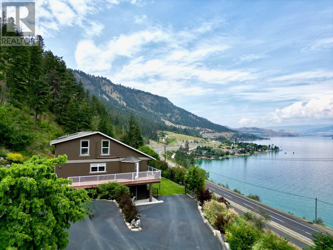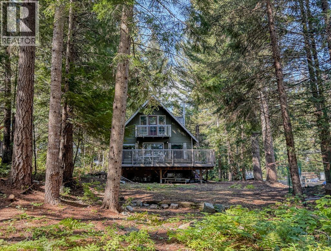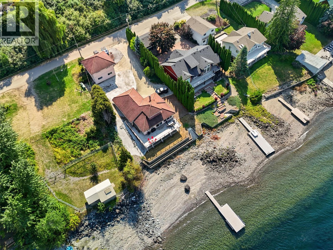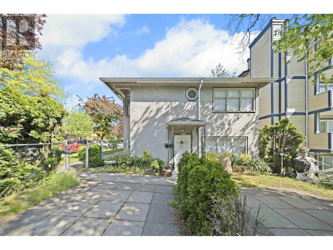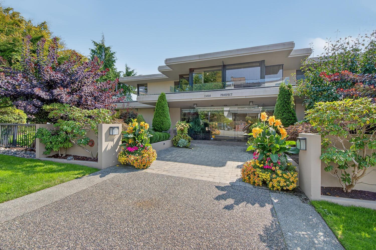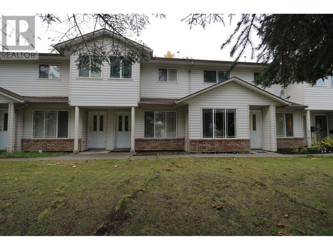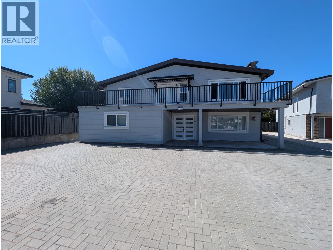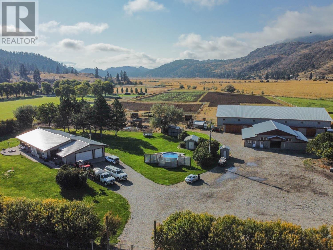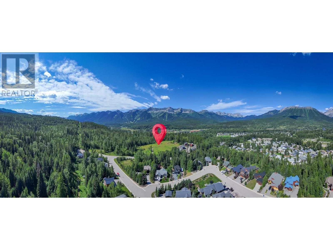81572 Lucknow Line
Ashfield-Colborne-Wawanosh, Ontario
Escape the city and embrace the beauty of country living on this 34-acre hobby farm, perfectly positioned for breathtaking sunrises and sunsets. Offering a blend of privacy, charm, and practicality, this property is a true retreat just 10 minutes from Goderich and the shores of Lake Huron. With 29 acres of workable land, there is excellent income potential whether you choose to farm it yourself, rent it out, or arrange a share-crop agreement. Enjoy the lifestyle here, this property suits anyone looking for space, peace, and a connection to nature. The attractive bungalow offers 4 bedrooms, 2 bathrooms, a spacious eat-in kitchen with quartz countertops, sweeping country views, and a cozy living room with a fireplace. The main floor primary bedroom features double closets and an ensuite. The lower level includes in-floor heat, large windows, a full walkout, 200-amp breaker panel plus generator hookup, and ample storage. Outside, you'll find everything you need for hobbies, animals, or business ventures: a 52' x 36' shop/barn with stalls, a concrete floor, water, 60-amp/220V service, and a loft for hay or storage and fenced paddocks. The property also includes a double attached garage off the home, screened gazebo for relaxing evenings, and a garden shed. Enjoy reliable Hurontel fibre internet, cell service, and proximity to local gems like the Maitland River, Morris Tract, Benmiller Falls, Maitland Trail, and the G2G Rail Trail. Whether you're seeking a peaceful country home, a hobby farm, or an income-generating property, this rare opportunity offers it all - modern comfort, rural charm, and room to grow. (id:60626)
Royal LePage Heartland Realty
1962 Kilgorman Way
London South, Ontario
Set within the prestigious enclave of Bournewood Estates, this 2/3-acre property offers privacy and serenity, backing onto lush green space and a tranquil pond. A classic stone-and-brick façade is set back on an emerald lawn framed by perennial gardens and evergreens, creating a lasting impression. Inside, approx. 4,000 sq. ft. above grade plus 1,200 sq. ft. finished below blends generous proportions with thoughtful design. Step into Impressive foyer light fixture crowning the Walnut hardwood, California shutters, and sunlit principal rooms highlight sweeping views of the deep, treed yard. The living room is anchored by a ceiling-height stone fireplace, custom antiqued-mirror curio cabinetry, and coffered ceilings, opening seamlessly to a large kitchen with extensive ceiling-height cabinetry, leathered granite island w/designer lighting, walk-in pantry, and a rotunda-style breakfast room encircled by windows. A private study with cathedral ceiling & wall-to-wall library built-ins, elegant dining room with showcase chandelier and adjacent butler's servery, chic powder room, and mudroom with extended bench seating complete the main floor. Upstairs, four bedrooms each enjoy ensuite access. Double doors lead to the primary suite with walk-in closet and luxe 5-piece ensuite featuring spa tub, dual sinks, and oversized glass shower with bench. A princess suite offers its own 4-piece, while two additional bedrooms share a 5-piece with separate wet-room. Convenient second-floor laundry with upscale cabinetry. The finished lower level provides a large sunlit rec room, full bath, and space for a fifth bedroom. Outdoors, a full-width deck overlooks a sprawling fenced yard with room for a pool and play space, framed by White Pines and cedars for year-round privacy. Oversized 3-car garage. Close to Firerock and The Oaks golf courses, West 5 amenities & restaurants. An estate of timeless architecture and modern luxury in one of London's most exclusive communities. (id:60626)
Sutton Group - Select Realty
11751 Trumpeter Drive
Richmond, British Columbia
MUST SEE! Located in Westwind community, quiet and safe neighbourhood. Spacious layout detached house with 5 bedroom and 3 bathroom. It has 2 kitchens and 2 living rooms, can rent out really easily. Nearly 7000sqft lot with tree fence will provide quiet living environment. High rebuilt potential for your dream home in this sought-after location. Excellent school catchment, the Westwind Elementary school in walking distance; 4 minute driving to the McMath Secondary school. Public transportation station and Montessori daycare nearby, only 5 minute driving distance to the Steveston Community Center. (id:60626)
Nu Stream Realty Inc.
66a New Street Se
Calgary, Alberta
This is more than a home. It is a lifestyle on the edge of the Bow River. Welcome to 66A New Street SE, a stunning 3-storey luxury infill in the heart of historic Inglewood, masterfully built by Standcore Group in collaboration with Designers Edge Interior Design. With over 4,000 square feet of thoughtfully designed living space, this river-facing residence sets a new benchmark for urban luxury in Calgary. Positioned on the only lot in the city that truly sits on the Bow River, the views are as rare as they are remarkable. The exterior showcases acrylic stucco paired with custom metal accents, triple-pane full-height LUX windows, and a 20x20 composite rear deck that offers a front-row seat to nature in the middle of the city. This home is engineered with future-forward living in mind. It is roughed in for full smart home automation including speakers, surveillance, and security. The basement has in-floor heat rough-ins and the garage structure is legal suite-ready with completed foundation, joists, plumbing, electrical, and sanitary connections in place.Inside, you are greeted with 10-foot ceilings, wide plank white oak hardwood on all three upper levels, and a floorplan that balances clean lines with warmth and functionality. The main level features a formal dining area, a custom mudroom with built-ins, and a stylish two-piece powder room. The living room is centered around a stunning Dekton-slab fireplace with custom white oak millwork. Dual sliding glass doors lead to the spacious deck, making entertaining seamless indoors and out. The kitchen is both beautiful and highly functional. Outfitted with Caesarstone countertops, custom cabinetry, and a full array of high-end appliances including a gas range, steam wall oven, microwave, and a 48-inch fridge and freezer, it is truly a chef’s dream.On the second floor, you will find two generously sized junior suites with walk-in closets. One features a private three-piece ensuite, while the other is supported by a fu ll four-piece bathroom. The third floor is reserved for the primary retreat. This sanctuary features a coffee bar, expansive walk-in closets, and a spa-inspired ensuite with a freestanding tub, large tiled shower with bench, dual vanities, a makeup desk, and heated tile floors. The fully developed basement offers even more space with a large recreation area, a wet bar with temperature-controlled wine fridge, a dedicated gym or home office, a fourth bedroom, and a modern three-piece bathroom. Mechanically, the home is equipped with two high-efficiency furnaces, HRV units, and a high-efficiency combi boiler for domestic hot water and in-floor heating.Enjoy life just steps from local favourites like Spolumbo’s, Dean House, and the Night Markets. Start your mornings at Gravity and stay active at The Realm. With every amenity nearby, this home offers a truly connected lifestyle. Built with care, backed by a new home warranty, and designed for those who appreciate modern comfort. Book your showing today! (id:60626)
Real Broker
14788 74 Avenue
Surrey, British Columbia
Renovated 8-Bed East Newton Home with 3 bed Suite & Family-Friendly Location Welcome to this beautifully updated 8-bedroom, 6-bath, 4,622 sq ft family home on an 8,116 sq ft lot in East Newton. The main kitchen shines with new countertops, while the basement features granite counters, an upgraded bathroom, and a 3 -bedroom suite. Enjoy vinyl flooring throughout, energy-efficient lighting, a natural stone fireplace, full bath on the main, and upstairs laundry. Practical upgrades include a driveway extension and a 3-year-old fence. Relax on the master bedroom sun deck or entertain in the spacious backyard. Just steps from Chimney Hill Elementary and a short walk to Khalsa Childcare-perfect for families! (id:60626)
Exp Realty Of Canada
Century 21 Coastal Realty Ltd.
54 Pine Post Road
Georgina, Ontario
Custom forest retreat with an inground pool located on 1.5 Acres with nearly 5,000 Square feet of living space! Welcome home to 54 Pine Post. This luxurious custom-built home, nestled in a tranquil enclave of executive homes steps from Lake Simcoe, offers modern living surrounded by natural beauty. Perfect for the entertainers dream, walk out from the kitchen to your own backyard oasis. Featuring a Finished basement apartment with a separate entrance through the garage. There is a potential for 2 separate accessory dwelling units on the property. Close to all local amenities, schools and public transit. (id:60626)
Coldwell Banker The Real Estate Centre
12112 Hurontario Street
Brampton, Ontario
Location!!! Location!!! Investors/Contractors Dream To Built Townhouses/Detached Homes Or Commercial Building On 150X165. Steps To Hwy 410 And Hwy 10. Possible Rezoning For Detaches, Towns, Commercial Building Check W/ City Of Brampton!. Currently rented And Construct Later After Re-Zoning. Hard To Find These Straight Lot In Brampton. ~~Don't walk on the property without confirmation of appointment. (id:60626)
RE/MAX Champions Realty Inc.
2562 Fuchsia Place
Coquitlam, British Columbia
Prime location in Summit View! This rare find is perfect for large or multi-generational families. Upstairs features 5 spacious bdrms including 2 ensuites + 1 shared bath. On the main, a senior-friendly bdrm with full bath is ideal for in-laws or guests. The lower level boasts a bright walk-out 2-bdrm suite-perfect for extended family or great mortgage help. Sun-filled living & dining areas flow seamlessly, while the private fenced yard provides outdoor enjoyment for all ages. Tucked on a quiet cul-de-sac, yet minutes to Coquitlam Centre, SkyTrain, parks & top schools-this home blends space, lifestyle & unbeatable convenience! Extensive Reno, including the roof, kitchen, bathrooms, paint, and flooring, was done in 2010 and 2017. Offer Presentation: Oct. 7th @6pm. (id:60626)
RE/MAX Westcoast
46069 Higginson Road, Sardis South
Chilliwack, British Columbia
Prime development opportunity in the heart of Sardis! This flat, spacious property is ideally located within walking distance to all levels of schools, shopping, and amenities, making it perfect for families and investors alike. Preliminary Layout Approval (PLA) is already in place for a 4-lot subdivision"”saving you time and effort. The seller is open to building all four homes for you, or you can bring your own builder and take on the project yourself. Whether you're looking to invest, build and sell, or create a multi-generational living setup, this is a rare chance to develop in one of Chilliwack's most sought-after neighbourhoods. Don't miss it! * PREC - Personal Real Estate Corporation (id:60626)
Exp Realty
116 Dorothy Drive
Blue Mountains, Ontario
Experience 4-season living in the highly sought-after Camperdown community! 116 Dorothy Drive offers exceptional value in this prestigious neighbourhood. This brand-new home is nestled at the top of Camperdown, in a quiet and charming setting, yet remains conveniently close to all local amenities. With Georgian Peaks Ski Hill and Georgian Bay Golf Club just moments away, this residence perfectly blends luxury and convenience. Featuring 6 bedrooms and 5 bathrooms, it provides an ideal retreat for both relaxation and entertaining. The stunning exterior design and seamless architectural flow create an inviting atmosphere, while the loggia off the main kitchen and dining area is perfect for outdoor gatherings. With an outdoor fireplace and Phantom screens, it effortlessly connects indoor and outdoor spaces perfect for enjoying the peaceful backyard and surrounding beauty. Inside, you'll find a custom kitchen and an oversized apres-ski wet bar, highlighted by sleek modern cabinetry, gorgeous hardwood floors, and soaring ceilings throughout. The open-concept layout creates a welcoming space for family and friends to gather, with each room thoughtfully designed to be both stylish and comfortable. The finished basement provides additional versatile space, ideal for entertainment, relaxation, or recreation whether you envision a home theatre, games room, or fitness area. Embrace the natural beauty of Southern Georgian Bay, just minutes from Thornbury, Blue Mountain Village, and downtown Collingwood. Reach out for more details and to schedule your private viewing today! (id:60626)
Royal LePage Signature Realty
113 Clement Lane
Blue Mountains, Ontario
Welcome to 113 Clement Lane! This brand-new home in Summit Phase 2 is located in the newest section of the exclusive Camperdown community. Set back in privacy on a quiet street, this stunning home offers a tranquil yet convenient setting, just moments away from all local amenities. Featuring 6 bedrooms and 5 bathrooms, every detail has been thoughtfully designed with sleek, modern finishes throughout. This home provides an ideal retreat for relaxation and entertaining, offering the ultimate 4-season paradise for embracing the Southern Georgian Bay lifestyle. With Georgian Peaks Ski Hill and the Georgian Bay Golf Club only a short distance away, this residence strikes the perfect balance between luxury and convenience. A beautiful covered loggia extends your living space outdoors, connecting the kitchen and great room to a serene outdoor area, ideal for enjoying meals, entertaining guests, or simply taking in the views. The seamless transition between indoor and outdoor spaces invites you to unwind in the peaceful backyard and surrounding natural beauty. Inside, a custom-designed kitchen and apres-ski wet bar take centre stage, complemented by sleek cabinetry, gorgeous hardwood floors, and soaring ceilings throughout. The open-concept layout creates a welcoming atmosphere, perfect for gatherings with family and friends. Each room is thoughtfully crafted to provide both style and comfort. The finished basement provides flexible living space with high ceilings and a stunning walkout to the backyard. It offers easy access to future outdoor amenities such as a hot tub, sauna, fire pit area, or any recreational setup you envision. Situated just minutes from Thornbury, Blue Mountain Village, and downtown Collingwood, this brand-new home allows you to fully enjoy the natural beauty of Southern Georgian Bay while staying close to exceptional amenities and activities. Contact us today for more information and to arrange a private viewing of this remarkable new home! (id:60626)
Royal LePage Signature Realty
6955- 6957 Tecumseh Road
Lakeshore, Ontario
Very Successful Business For Sale With Property. Convenience Store, LCBO Outlet & BEER Store With 3-Bedroom House, Close To Windsor, Approx 2500 Sq Ft., Total 4 Storage Area (2-Beer+1-Lcbo+1-Return Bottles And Cans), Large Size Beer Walking Coolers.+900 Sq Feet House With 2 Bath (1-4,1-2), Lots Of Parking. As Per Seller Approx Total Gross Income Cad$340000/Year. Extra:*Extra* The Inventory Is To Be Paid Extra By Buyer. **EXTRAS** Corner Property, Very Busy Intersection In Lakeshore Community, Many Regular Customers And Very Busy In Summertime With Tourist Traffic Of Lake St.Clair. Do Not Directly Visit And Do Not Talk Directly To Owner Or Employees. (id:60626)
Homelife/miracle Realty Ltd
5947 Fourth Line
Erin, Ontario
Step into your own private gated resort like home the epitome of luxury living with this exceptional 4,000 sq ft home, nestled on nearly 10 acres of breathtaking, private land. Designed as your own personal resort, this stunning estate offers a perfect blend of elegance, comfort, and relaxation.Enjoy endless summer days by the outdoor pool, ideal for family gatherings and sun-filled afternoons. Entertain in style with a dedicated outdoor bar and BBQ area, perfect for hosting friends and loved ones. Ample parking spaces ensure plenty of room for guests and extra vehicles.Inside, the home boasts exquisite architecture and modern amenities, with spacious living areas that cater to every need. All bedrooms are thoughtfully located on the lower level and feature walkouts to a serene pond, offering unparalleled access to the peaceful natural surroundings. This unique layout enhances the connection between indoor and outdoor living while maintaining privacy and comfort.Beyond the main home, this property includes a heated workshop, perfect for hobbies, projects, or extra storage. The primary suite is a true sanctuary, complete with a luxurious 6-piece ensuite and an expansive walk-in closet. Every window throughout the home offers picturesque views of the lush landscape, creating a tranquil atmosphere at every turn.This property isn't just a home it's a lifestyle, offering the ultimate in privacy, sophistication, and outdoor living. Don't miss the chance to experience this extraordinary estate. Schedule your private viewing today, as opportunities like this are rare and wont last long! **EXTRAS** Gated Driveway Leads To The Large Heated Shop Situated At The Back Of The Property, And A BonusHome. Also Features A Slate Roof, Beautiful Wood Fence, Geothermal Heating, a Hot Tub And So Much More! (id:60626)
RE/MAX Gold Realty Inc.
9285 Highway 15
Beckwith, Ontario
Discover a rare live-work opportunity offering the perfect blend of functionality, income potential, and modern comfort. Built in 2021 and set on 7.5 acres, this versatile property features two 2,400 sq. ft. commercial-use buildings and a spacious 4-bedroom, 2-bathroom homeideal for end users or investors.The first commercial building offers two oversized garage doors, 16-foot ceilings, and an open floor plan, accommodating a wide variety of uses such as manufacturing, warehousing, or equipment storage. The second commercial building is designed for professional operations, complete with a main boardroom office and kitchenette, eight private offices, and rear washroom facilities, creating a turnkey solution for administrative or service-based businesses.The home combines quality and comfort with a bright, open-concept upper level featuring two large bedrooms, a full bath, and high-end finishes. The lower level adds another bedroom, bathroom, and living area, providing excellent flexibility for an in-law suite or rental unit to help offset costs.A rare chance to combine home, business, and investment in one modern 2021-built property with unbeatable Highway 15 exposure. With multiple income streams, minimal maintenance needs, and endless versatility, this 7.5-acre live-work package is ready to elevate your lifestyle and your bottom line. (id:60626)
Exp Realty
28 Stonegate Drive
Hamilton, Ontario
One-of-a-kind sprawling 2-storey home sitting on a gorgeous tree-lined cul-de-sac! This 4 bedroom, 2.5 bathroom home has over 2600 square feet and a fully finished basement with a walk-up! The front flagstone patio and steps leads to a wonderful family home with a main floor that follows a traditional floor plan, the tiled foyer leads to the formal living room and dining room with engineered hardwood and intricate crown moulding. The kitchen is a dream with white stone countertops, subway tile backsplash, abundance of storage and top of the line stainless steel appliances with added electrical outlets for any additions. The kitchen peninsula is the perfect place for prepping food or serving company and overlooks the breakfast area and spacious family room with hardwood floors and a walkout to the backyard. The main level is complete with a 2-piece powder room, office space and a side entrance. The custom red oak stairs lead to the second level which offers four spacious bedrooms, each with hardwood floors and a great amount of closet space. A 5-piece bathroom with double vanity, glass shower and laundry closet sits off of the hallway. The primary suite features a cozy gas fireplace, a walk-in closet and a fully renovated ensuite with tiled flooring, detailed swan faucet cascading into the free standing tub, double vanity and 2 gold fixtures in the glass shower. The lower level features a large recreation room, second laundry area, flexible den space with the potential of being a 5th bedroom and a walk-up to the backyard. The 110 x 106 foot lot allows for a heated pool, several lounge areas sitting on a stamped concrete patio and grass area. All this property located on a dead-end street lined with mature trees and nestled into the neighbourhood of Ancaster Heights/Mohawk Meadows. A short drive to all major highways, shopping, schools, parks and the Ancaster Mill. (id:60626)
Royal LePage Burloak Real Estate Services
28 Stonegate Drive
Hamilton, Ontario
One-of-a-kind sprawling 2-storey home sitting on a gorgeous tree-lined cul-de-sac! This 4 bedroom, 2.5 bathroom home has over 2600 square feet and a fully finished basement with a walk-up! The front flagstone patio and steps leads to a wonderful family home with a main floor that follows a traditional floor plan, the tiled foyer leads to the formal living room and dining room with engineered hardwood and intricate crown moulding. The kitchen is a dream with white stone countertops, subway tile backsplash, abundance of storage and top of the line stainless steel appliances with added electrical outlets for any additions. The kitchen peninsula is the perfect place for prepping food or serving company and overlooks the breakfast area and spacious family room with hardwood floors and a walkout to the backyard. The main level is complete with a 2-piece powder room, office space and a side entrance. The custom red oak stairs lead to the second level which offers four spacious bedrooms, each with hardwood floors and a great amount of closet space. A 5-piece bathroom with double vanity, glass shower and laundry closet sits off of the hallway. The primary suite features a cozy gas fireplace, a walk-in closet and a fully renovated ensuite with tiled flooring, detailed swan faucet cascading into the free standing tub, double vanity and 2 gold fixtures in the glass shower. The lower level features a large recreation room, second laundry area, flexible den space with the potential of being a 5th bedroom and a walk-up to the backyard. The 110 x 106 foot lot allows for a heated pool, several lounge areas sitting on a stamped concrete patio and grass area. All this property located on a dead-end street lined with mature trees and nestled into the neighbourhood of Ancaster Heights/Mohawk Meadows. A short drive to all major highways, shopping, schools, parks and the Ancaster Mill. (id:60626)
Royal LePage Burloak Real Estate Services
43 Broadview Avenue
Mississauga, Ontario
Step into a coveted enclave of charm in Port Credit with this truly rare offering. Building plans and permits already in place. Committee of Adjustments approval allows for a split-lot build of two exceptional semi-detached residences, each offering nearly 4,500 sq.ft. of living space plus its own garden suite-imagine two additional units at the rear of your 200 ft. deep lot. The design makes full use of this uniquely deep parcel, creating residences tailored for todays market. Each semi offers a traditional two-storey home of approximately 2,500 sq. ft. above grade, paired with a fully self-contained lower-level apartment of roughly 1,325 sq. ft. featuring two bedrooms and its own private layout. Currently, well-maintained triplex generating approx. $7,000/month in income with market-rate tenants on month-to-month leases. Cash flow while you wait to build-up to 2 years. A truly unique offering that blends development potential, immediate rental income, and long-term investment. (id:60626)
Royal LePage Real Estate Associates
250 Frood Road
Sudbury, Ontario
Presenting an exceptional investment opportunity in the heart of Sudbury. This centrally located, M1 zoned property offers 21,500 Sq.Ft of total rentable space across two levels, providing a diverse range of potential uses including shop space, warehouse, or conversion into other commercial uses. The property boasts a solid poured concrete construction, ensuring durability and long-term value. Updated roof (front area in 2017, rear in 2013) and updated exterior roll-up doors in Spring 2018. This property is located in a revitalizing area, presenting an exciting opportunity to be part of Sudbury’s growth. Don’t miss out on securing a prime piece of real estate with significant upside potential. Contact us today for more details! (id:60626)
RE/MAX Crown Realty (1989) Inc.
1607 Pandosy Street
Kelowna, British Columbia
Standalone building located downtown Kelowna. Extensive renovations completed to the main/second floor and exterior. Pharmacy Tenant on main floor | Shared workspace on 2nd floor. 2 storey temperature controlled vault. Size is approximate. Contact listing broker for lease details and rent roll. (id:60626)
Coldwell Banker Horizon Realty
41 Denver Crescent
Toronto, Ontario
Welcome home to 41 Denver Crescent a Henry Farm Ravine Oasis. Here is your unique opportunity to live on one of Henry Farms most prestigious and tranquil streets. This stunning 4+1 bedroom home is ideal for anyone seeking a serene escape within the city. The true showstopper is the breathtaking, sun-drenched, south-facing, resort-like backyard. Backing onto a gorgeous ravine, the mature trees and lush gardens create the perfect backdrop to the Gunite pool (solar heated), hot tub, pergola, and expansive stone patio - big enough for an extra-large dining table, casual seating area, and loungers! A fully equipped cabana with a wet bar, fridge, gas BBQ, and TV makes entertaining effortless. Every inch of this beautifully landscaped backyard has been thoughtfully designed for relaxation, luxury, and enjoyment. By night, the landscape glows with thoughtfully placed lighting, turning every evening into something magical. Behind the pool is a hidden lower-level grassy area that is perfect for a playset, soccer practice, or even a putting green! The open concept main floor features hardwood throughout, an updated kitchen with quartz counters, breakfast bar, and tons of storage! The elegant living room/dining area seamlessly accommodates gatherings of all sizes. Upstairs, you'll find three bedrooms with lots of closet space. The basement is fully finished with a rec room, cozy bedroom with a fireplace, and lots of storage. On ground level, you'll find a large office (or bedroom) with built-ins and a 28-ft family room with a walk-out to your own private backyard oasis. Double car garage plus parking for 4 cars in the driveway. Henry Farm is one of the most engaged communities you'll find in the city. Community newsletter, events, local school, tennis club, church, neighbourhood watch, all make this community unique. Just steps to transit, GO train, subway, North York General Hospital, Fairview Mall, grocery stores, and the Don Valley trails. Minutes to both 401 and DVP. (id:60626)
Royal LePage Signature Realty
9520 Williams Road
Richmond, British Columbia
LAND ASSEMBLY - Townhome site approved - Four properties - 9560, 9540 & 9500 Williams Rd (also listed for sale) & this listing 9520 Williams Rd. BC Box home with kitchen, living, dining, beds and baths upstairs. Unfinished basement with rec room, laundry room and storage. In the catchment area for Whiteside Elementary & Mcnair Highschool. Within walking distance to South Arm Community Centre, Park & Outdoor pool and in close proximity to Richelieu Shopping Centre for all your house good needs. (id:60626)
Oakwyn Realty Ltd.
116 6638 152a Street
Surrey, British Columbia
Exceptional Opportunity to Own a Fully Furnished Office in Prime Surrey Location! This well-maintained commercial space features 5 private offices, a boardroom, and a welcoming reception area-ideal for medical, legal, or professional use. Bright interiors and a functional layout create a warm and productive work environment. Located in one of Surrey's most desirable neighborhoods with easy access to major routes and ample nearby amenities. Great potential to sublease individual offices to small businesses for added rental income. Move-in ready and perfect for owner-occupiers or investors alike. (id:60626)
Royal LePage Global Force Realty
14-16 Nelle Carter Court
Orillia, Ontario
Opportunity Awaits in One of Simcoe County's Fastest-Growing Communities! Discover Orillia's newest employment hub, Horne Business Park. This cleared, development-ready 3.2-acre Double lot is among the few remaining in this prime location. Fully serviced and with city planning details readily available, it's zoned M3-4, offering diverse uses such as: - Heavy equipment repair, sales, and rentals, - Hotel, - Landscape yard, -Light and medium industry, - R&D facility, - Warehouse, - Food processing plant and more! Taxes amount has not been set, buyers responsible for all permits and development fees and charges. Conveniently located just 10 minutes from downtown Orillia, 25 minutes from Muskoka, and 1hour from the GTA, with easy access to Highway 11 (North and South) and Highway 12 (East and West). Seize this incredible opportunity today! (id:60626)
RE/MAX Right Move
9520 Williams Road
Richmond, British Columbia
Dble Exposure: Also Listed as Detached RES, R2990842 - LAND ASSEMBLY - Townhome site approved - Four properties - 9560, 9540 & 9500 Williams Rd (also listed for sale) & this listing 9520 Williams Rd. BC Box home with kitchen, living, dining, beds and baths upstairs. Unfinished basement with rec room, laundry room and storage. In the catchment area for Whiteside Elementary & Mcnair Highschool. Within walking distance to South Arm Community Centre, Park & Outdoor pool and in close proximity to Richelieu Shopping Centre for all your house good needs. (id:60626)
Oakwyn Realty Ltd.
34 Morrish Road
Toronto, Ontario
Income producing property. High demand location, Highland Creek Village.University of Toronto 5 minute walk to campus.Zoning CR mixed use. Apartment rental building,Nursing home,Retirement home, Condo development, Medical facility,Professional office,Daycare educational facility. Great outdoor trails by Rouge River, 7 minute walk to beach lake Ontario. Future New LRT to University Investors, Buyers, Joint venture, 50% ownership $1,999,999 *For Additional Property Details Click The Brochure Icon Below* (id:60626)
Ici Source Real Asset Services Inc.
18 Terryellen Crescent
Toronto, Ontario
THIS HOUSE IS REALLY SPECIAL! STARTING FROM THE WELCOMING FRONT PORCH AND THE INVITING ENTRANCE, YOU WILL FEEL YOU HAVE FINALLY FOUND YOUR DREAM HOME AS SOON AS YOU STEP INSIDE ANDARE IMMEDIATELY CAPTIVATED BY THE ABUNDANCE OF NATURAL LIGHT. THE LARGE WINDOWS CREATE A WARM AND INVITING AMBIANCE, WHILE THE FLOOR PLAN DESIGN ALLOWS FOR SEAMLESS FLOW BETWEEN THE LIVING AREAS CREATING AN INVITING ATMOSPHERE. THE MAIN FLOOR ALSO FEATURES AN OFFICE AND A LARGE FAMILY ROOM WITH FIREPLACE. THIS STUNNING HOME OFFERS THE PERFECT BLEND OF ELEGANCE AND COMFORT, MAKING IT THE IDEAL RETREAT FOR YOU AND YOUR FAMILY WITH FOUR SPACIOUS BEDROOMS AND TWO BATHROOMS (ONE 4-PIECE PLUS ONE FIVE-PIECE) ON THE SECOND FLOOR, THERE'S PLENTY OF ROOM FOR EVERYONE TO ENJOY THEIR OWN SPACE! THE FINISHED BASEMENT IS CURRENTLY USED AS A HUGE REC-ROOM, A GAMES-ROOM, A LAUNDRY ROOM AND AN ADDITIONAL ROOM THAT CAN BE USED AS A 5TH BEDROOM. MANY OTHER FEATURES ADD TO THE CONVENIENCE OF THIS HOME, SUCH AS A LARGE PIE-SHAPED LOT WITH ABOVE-GROUND SWIMMING POOL ON TWO-TIERED DECK, CALIFORNIA SHUTTERS AND CROWN MOULDINGS THROUGHOUT THE ENTIRE FIRST AND SECOND FLOORS, CARPET FREE FLOORS.THE NEIGHBOURHOOD IS A PARK HEAVEN, WITH 4 PARKS WITHIN A 20 MINUTE WALK), AND MORE THAN TEN RECREATIONAL FACILITIES. IT ALSO FEATURES GREAT ELEMENTARY AND SECONDARY SCHOOLS, BOTH PUBLIC AND CATHOLIC. (id:60626)
Royal LePage Your Community Realty
3 3120 W 11th Avenue
Vancouver, British Columbia
RARE:Perfect for downsizers seeking low-maint. lifestyle without compromising comfort or accessibility. Designed by Architrix. Aging-in-place features: no stairs, low-barrier transitions, non-slip bathrooms, and adaptable spaces. This home meets your evolving needs. Private access to north and south gardens with patios, and exterior mudroom with hot/cold hose bibs for pets. Enhanced sound insulation, European-style tilt & turn windows, Miele appliances, and A/C ensure modern comfort. South-facing bedroom has separate entrance & can be legally rented short term, for extra income or use as a caregiver suite. Personalization options available. Amenities incl secured rear parking, bike/storage area. Unique "Tomo Doors" allow you to live close to family-ask for details! Kitsilano Heaven! (id:60626)
Stilhavn Real Estate Services
4278 Ladd Court
Kelowna, British Columbia
Located in one of Kelowna’s most coveted enclaves, The Orchard in the Lower Mission is a master-planned community where luxury living meets timeless charm. Once a flourishing working orchard, this prestigious neighbourhood now offers bespoke modern homes surrounded by protected agricultural green space, panoramic mountain vistas, and seamless access to the Okanagan’s most celebrated lifestyle amenities. From lakeside dining and sun-drenched patios to award-winning wineries, craft breweries, and pristine beaches, every indulgence is moments from your doorstep. Set within walking distance of top-rated schools, including Anne McClymont Elementary and Okanagan Mission Secondary, The Orchard is as family-friendly as it is sophisticated. Outdoor enthusiasts will appreciate proximity to Sarsons Beach and the expansive Mission Creek Greenway, offering the perfect blend of recreation and relaxation. 4278 Ladd Court presents an exclusive opportunity to customize a luxury residence tailored to your taste. Thoughtfully designed with over five bedrooms including a guest suite, a private office, a den, and a fully self-contained two-bedroom, one-bathroom legal suite with separate entrance, this future-forward home anticipates every need. Featuring a steam room, elevator, optional pool, and generous garage and storage areas, this residence promises refined living with exceptional functionality. Completion expected Summer 2026—secure your place in this extraordinary community and bring your dream home to life in the heart of the Lower Mission. (id:60626)
Sotheby's International Realty Canada
3 Braeburn Boulevard
Toronto, Ontario
Attention Builders, Developers, and End Users! This exceptional property offers the perfect blend of space, comfort, and future potential, situated on an expansive 108 x 200 ft premium lot in the prestigious Cedar Brae neighborhood. The home features an open-concept living and dining area, three spacious bedrooms including a primary suite with ensuite bath and his-and-hers closets, elegant hardwood and porcelain flooring, pot lights, and a separate laundry room. The gourmet kitchen is equipped with a center island, granite countertops, double sink, stainless steel appliances including a Samsung Family Hub fridge, built-in dishwasher, gas stove, and range hood. A bright sunroom with skylight opens to a beautifully landscaped backyard with mature fruit trees and lush gardens. A double garage adds convenience. Surrounded by upscale custom homes, this property presents an incredible opportunity to renovate, rebuild, or enjoy as-isideal for creating a luxurious dream home or investment masterpiece. (id:60626)
Royal LePage Signature Realty
2336 Old Dollarton Road
North Vancouver, British Columbia
Opportunity knocks with this HOLDING PROPERTY! A 6100 square foot development LOT ideally located within the Maplewood Village Centre. Potential multifamily/commercial zoning opportunities. Livable and tenanted. Great revenue property with a secondary suite generating $4466/month. Featuring a newer permitted oversized double garage out back 35x24. Please don't walk the property without an appointment. On the OCP it is zoned LIA Light Industrial Artisan which is intended predominantly for a mix of small-scale light industrial, warehouse, service, utility and residential uses up to approximately 2.50 FSR. Light industrial uses at street level are generally encouraged, and residential uses are typically expected above street level. Limited office and retail uses may be permitted. (id:60626)
Royal LePage Sussex
N/a Queen Street W
Cambridge, Ontario
A Rare find 1.57 Acres overlooking the Speed River Riverlands with a multi unit RM4 zoning. Walk to nearby shopping or explore Cambridges Hespeler downtown. Easy access to HWY 401 & HWY 24. This area is currently experiencing new multi unit developments. A great stand alone potential development site or consider a larger project with available neighbouring properties see # 375 Queen, 383 Queen & 397 Queen. See Selling Agent re history & features of this site. This property had many studies including Environmental many years ago when zoning was changed. (id:60626)
Royal LePage Wolle Realty
710 Vermilion Lake Road
Chelmsford, Ontario
Why are you leasing? Considering building a commercial? avoid expensive leasing costs, avoid dealing with the headaches of building & permits! This very well-maintained approximately 10,000ft² building awaits! Featuring plenty of bays, a wash bay, a hoist bay, clean, fashionable offices, a stock area, a full staff lunch room/kitchen, a full change room with showers & lockers. All sitting on a huge lot offering plenty of space for all parking and storage needs. This attractive building is just minutes away from Hwy 144, so very easily accessible, and just a short 10-minute drive to the great town of Chelmsford. Zoned rural with legal non-conforming status allowing for vehicle repair, vehicle storage, etc. This package has most everything you need for the right business, or the possibility of a change of usage. Come to this property, it will impress (id:60626)
Royal LePage North Heritage Realty
1025 Clements Avenue
North Vancouver, British Columbia
Investors & Builders! STRONG SUBDIVISION potential w LANE ACCESS. Located in the sought after Canyon Heights area, don't miss this leveled 66 x 120 lot. This is a great opportunity to build now, or HOLD for future development. This home features 5 BED/2 Bath, spacious living & dining area, a 400 square ft + wrap-around deck on the main floor, and is equipped with a MORTGAGE HELPER to help generate strong cashflow! Close to Canyon Heights Elementary & located in the Handsworth Secondary School catchment. Only a short drive to Edgemont Village - this is a property you don't want to miss! (id:60626)
Royal LePage West Real Estate Services
Trg The Residential Group Realty
4160 Noble Road
Spallumcheen, British Columbia
Motivated Sellers! Welcome to 4160 Noble Rd—an incredible opportunity for families seeking space, comfort, and country charm with city convenience. Nestled in the rural setting of Spallumcheen, this private and peaceful 4.5-acre property is only 5 minutes from downtown Armstrong. Built in 2016, this modern farmhouse offers 6 bedrooms and 5 bathrooms, including a self-contained 1-bed, 1-bath legal suite—ideal for extended family or rental income. The bright, grand foyer welcomes you into an open-concept layout featuring a show-stopping kitchen with 6-burner gas stove, farmhouse sink, oversized island, and hidden butler’s pantry. The dining and living areas are warm and inviting, filled with natural light—perfect for family life or entertaining. A cozy family room, den, full bath, large mudroom, and oversized triple garage complete the main level. Upstairs, the luxurious primary suite boasts a walk-in closet, spa-like ensuite, and private Juliet balcony. Three more generous bedrooms—one with ensuite—plus a full bath, office nook, and laundry offer space for everyone. The legal suite above the garage has a private entrance, balcony, and stunning mountain views. The 30x50’ heated shop includes a mezzanine perfect for a home based business and features a bathroom, A/C and heat—this property offers it all! (id:60626)
Real Broker B.c. Ltd
7691 Peterson Street
Mission, British Columbia
Extraordinary mid-century modern rancher, with seamless indoor-outdoor living and entertaining. Nestled on a 1/2 acre lot, this exquisite home features 4 bds, 3 bths w/ample storage, blending functionality & luxury. Expansive European designer kitchen, w/ quartz countertops, and modern cork flooring. Spa-like main bath w/ soaker tub, luxurious shower, and large walk-in closet. Sprawling deck looking over hot tub and 36 x 18 heated saltwater pool. Double semi-detached garage w/ breezeway leads to park like yard. Aluminum shingle roof, AC, hidden gutter system, and extensive concrete work. 20,868 sf property offers a serene escape. Plus, it presents a unique 1.67 acre Development opportunity with 7679 Peterson & 7680 Strachan. MT1 or MR1 compliant within OCP. Call for Developer info! (id:60626)
Royal LePage Little Oak Realty
5949 125 Street
Surrey, British Columbia
Beautiful 8 bedrooms, 7 bathrooms, recently renovated 3-level home in Boundary Park/Panorama Ridge area. New tile floor in the living & family room with new Kitchen cabinets, high-efficiency hot water radiant heating, and New appliances. Central AC & Electrical Vehicles Charger. Wide Driveway of 5 car parking with double garage. J.T. Brown Elementary School is next door. Quick access to major highways to Richmond Airport, Vancouver, White Rock & US Border. Minutes to shopping & recreation. (2+1+1) Basement suites with a separate laundry. (id:60626)
Srs Panorama Realty
1028 Dansey Avenue
Coquitlam, British Columbia
Welcome to this charming Tudor-style home with stunning south-facing views of the Fraser River! This 4700 square ft home offers both elegance and functionality, featuring a grand foyer with a spiral staircase. Upstairs, you'll find 4 spacious bedrooms, including a master suite with a cozy reading area and fireplace. The kitchenfeature granite counters with stainless steel appliances opens to a large family room. The walk-out basement boasts a 2-bedroom suite with separate entry, plus a 1-bedroom suite, perfect for mortgage helpers. With a beautifully landscaped garden, it's ideal for entertaining. Close to shopping, golf, and restaurants, skytrain and highway! (id:60626)
RE/MAX Crest Realty
360 Andrew Crescent
Belle River, Ontario
THIS EXTREMELY RARE OPPORTUNITY WELCOMES YOU TO THE ISLAND IN BELLE RIVER,WHERE NOT ONLY PEACE AND TRANQUILITY AWAIT BUT WHERE ACCESS TO THE GREAT LAKES IS IN YOUR BACKYARD! ENJOY THE LIFESTYLE IN THIS TIMELESS CLASSIC 2+ BEDROOM RANCH WITH SPACIOUS FINISHED ROOM ABOVE 2.5 CAR GARAGE.UPON ENTRY YOU WILL BE GREETED WITH 12FT CEILINGS, STONE WALL AND GAS FIREPLACE IN FORMAL LIVINGRM. FORMAL DININGRM/DEN AND GYM/OFFICE/4TH BEDRM.KITCHEN AND ADJOINING GREAT RM OFFERS PANORAMIC VIEWS OF THE PEACEFUL WATERFRONT. PRIMARY BEDRM WITH FULL SIZE WALK IN CLOSET AND DREAM BATHROOM. A SECONDARY BEDROOM FEATURES AN ENSUITE.THIRD BATH LEADS TO THE EXTERIOR PATIO WITH HYDRO POOL.SPACIOUS AND PARK LIKE SETTING! HYDROPOOL INCLUDES ROWING MACHINE AND ROLLAWAY COVER. (id:60626)
Jump Realty Inc.
16904 Gatzke Road
Lake Country, British Columbia
Beautifully renovated home on over 5 private acres with overlooking the famous Kalamalka Lake offering breathtaking views. This home has 4 bedrooms+2 flex rooms, and 4 bathrooms (3 of which have custom tile and heated floors). Large deck with BBQ area and sunken hot tub to entertain and enjoy the privacy and the Okanagan weather. The main floor offers an open concept with vaulted ceilings and a luxury kitchen with easy access to the deck plus a large butler's pantry with storage. Upstairs has 3 bedrooms and 2 full bathrooms. Downstairs has another bedroom and bathroom plus a large flex room which could be suited, turned into a shop/garage, or used a gym. Outside has plenty of parking with reinforced yard for the larger heavy toys. Plenty of landscaping with water feature built into the rocks. Custom gazebo with first next to the garden area and sheds. Great location minutes to the lake, trails, vineyards, airport, and Kelowna or Vernon. This home is move in ready! (id:60626)
3 Percent Realty Inc.
8232 Alpine Way
Whistler, British Columbia
Easy building lots are harder to find than ever in Whistler! This one is ready for your dream home and sits in a great location on a lot with massive potential. This Alpine Meadows property is a few seconds walk from the bus stop, and a few minutes from the Valley Trail, Westside Mountain Bikes Trails, and Meadow Park Sports Center. An Old Timer 3 bed 2 bath Cabin currently sits on the lot and could potentially be upgraded and rented while designing your dream home, but is past its best use. Remove more trees to open up the incredible views to Wedge and Armchair Mountains! (id:60626)
Engel & Volkers Whistler
4071 Reid Road
South Shuswap, British Columbia
Welcome to your dream retreat on the shores of Shuswap Lake. Nestled on a quiet street in Eagle Bay, this Tuscan-inspired waterfront villa combines timeless architecture with unbeatable views. From the moment you arrive, the new paved driveway and manicured grounds set the tone for this private lakeside escape. Step inside to soaring vaulted ceilings, an abundance of natural light, and a spacious open-concept design perfect for entertaining or simply soaking up the panoramic lake and mountain views from every angle. The main level features a primary bedroom with cheater ensuite for ultimate convenience, while upstairs offers a versatile loft space. The lower level is designed for fun and relaxation with a wet bar and rec room opening onto a covered patio just steps from the water. Outdoor living is where this property shines: a wrap-around tiled deck for al fresco dining, a gorgeous aluminum dock with rolling gangway for endless summer fun, and a private yard where you can unwind in peace. Practical touches include roll-down security shutters, propane radiant heating, and a septic + community water system. A detached 2-storey shop with plumbing provides secure parking for vehicles and a boat, plus extra workspace. With additional covered and off-street parking, there’s room for everyone. Whether you’re searching for a year-round residence or the ultimate family getaway, this property offers the best of the Shuswap lifestyle. (id:60626)
Exp Realty (Kamloops)
8594 Fremlin Street
Vancouver, British Columbia
Exceptional income-generating property in prime Marpole! 8594 Fremlin Street sits on a 33' x 88.5' corner lot with RM-3A zoning and is a legally designated triplex. Features 3 spacious self-contained units (approx. 750-838 square ft each) with a combined rental + laundry income of approx. $7,700/month. Recent upgrades include a new high-efficiency heating system (2022), hot water tank, updated bathroom, and full interior paint. Ideal for investors seeking stable cash flow, future redevelopment, or multi-generational living. Steps to Oak St, transit, shopping & top-rated schools. Buyer to verify all info with city. (id:60626)
Sutton Group-West Coast Realty
402 15050 Prospect Avenue
White Rock, British Columbia
The very best White Rock has to offer both construction & location.1866 SF penthouse at "The Contessa" is exceptional in every way. 2 bds plus full office(could be 3rd bed), 2½ bths & 515 SF of Decks. Classic quality & elegance THE ULTIMATE VIEWS from 3 sides of the bldg & from all 4 decks, in a first class, care-free condo life-style. One of only 2 PH suites at this award winning concrete & steel bldg with breathtaking ocean views. With only 8 suites, the Contessa offers the ultimate in a quiet, secure lifestyle. Gourmet cherry wood kitchen is perfect for entertaining or a cozy romantic dinner. Other special features incl marble floors, in-floor radiant heat, unique double security gated 2 car garage. For the most discriminate buyer. European vinyl windows & doors. Prime location with y access to shopping, restaurants & beach. Electric charging station! Primary suite has all the luxuries: double vanity, soaker tub & stand up shower. Come check it out! (id:60626)
RE/MAX All Points Realty
174 Vintage Boulevard
Okanagan Falls, British Columbia
Nestled in a prestigious and tranquil cul-de-sac in Heritage Hills, this stunning home built in 2009 offers an unparalleled living experience with breathtaking unobstructed views of Skaha Lake and surrounding mountains stretching from Penticton to Okanagan Falls. The setting of this property is outstanding. This residence features outdoor living that is the epitome of Okanagan lifestyle. The top floor is a private retreat, home to the primary bedroom with a lavish ensuite, beautifully designed walk-in custom closet, and a private deck. The main floor provides open concept living with gourmet kitchen, dining area, and living room strategically designed to capture the stunning views. The walk-out basement is an entertainer’s dream, offering three additional bedrooms, media room, full bathroom, and bar area ideal for hosting large gatherings. The outdoor living is equally impressive with a large meticulously landscaped side yard, concrete pool deck with in ground hot tub and saltwater pool. This home feels like new, having been meticulously maintained in a pet-free and child-free environment. (id:60626)
Chamberlain Property Group
1245 Abbott Drive
Quesnel, British Columbia
lnvertors alert: Welcome to 1245 ABBOTT DR (West Quesnel). There are 9 town house units in this complex, each unit has 2 bedrooms and 2 bathrooms with an open concept kitchen, spacious wardrobes and 2 gas fireplaces in every unit, enjoy the comforts of modern living. Located close to all modern amenities, school and shopping center are located nearby. Each unit is approx. 1145 sq. ft. Built in 1996. There are 7 car garages. Roof of the housing complex is approx. 10 years and the roof of the Garage building is 5 years old. Sale Price includes a detached house of 1000 sq ft has 2 bedroom + 1 bathroom with a separate PID (023-638-036). There is a 0.5 acre lot attached - falls under (Uplands land stability). Lot size measurement is taken from tax assessment. All measurements are approx. & all info to be verified by buyer if deemed important. (id:60626)
Maxsave Real Estate Services
7331 Lombard Road
Richmond, British Columbia
After 50 years and 3 generations, this home is ready to build some new memories with your family. Recently updated inside and out and across the street from an elementary school, this home is ready for you. With a entertainers kitchen, new flooring, lights and paint the upstairs is ready to host any and all events. With a large sundeck out front facing east, entertainment options are plenty. Other updates include a new master en-suite, a 2 car garage in the back and a 2 bedroom suite downstairs for the in-laws or rental support. Plus a bonus room downstairs ready to be converted to a mancave or a kids rec room. (id:60626)
Jovi Realty Inc.
300 Jones Way Road
Oliver, British Columbia
AMAZING DEAL ON A STUNNING HORSE PROPERTY!!! An equestrian’s dream and a countryside retreat all in one—this property delivers the perfect blend of luxury, function, and lifestyle. Every detail has been impeccably cared for and thoughtfully planned, creating a space that’s as inviting as it is impressive. Inside, the home exudes warmth and elegance, with generous living areas, a gourmet kitchen, and serene bedrooms designed for modern comfort. Step outside to your private above-ground pool and take in the peaceful beauty of the surrounding landscape. For horse enthusiasts, this property is unmatched. The showpiece is a 145’ x 80’ indoor riding arena with premium footing, offering year-round training and riding opportunities. The 12-stall barn is fully equipped with a feed room, tack room, and spacious hay storage. Beyond that, 17 paddocks—11 with shelters—ensure your horses’ well-being in every season. There’s also ample indoor storage, perfect for Area 27 car enthusiasts or other recreational needs. Whether you’re running a farm, pursuing your equestrian passions, or looking for a private country haven, this property balances luxury with practicality in every way. Don’t miss your chance to experience it—ask for the full list of features in the brochure! (id:60626)
Royal LePage South Country
90 Castle Mountain Road
Fernie, British Columbia
A remarkable opportunity to design and build a multifamily development in Fernie British Columbia. The current zoning of R5-R allows for the construction rental units, a much needed resource in Fernie. Walkable to downtown Fernie, views to the Lizard range and Ski resort. Fantastic sun exposure and tucked away in a quiet neighborhood. Bring your creativity and dream large in Fernie BC. (id:60626)
Exp Realty (Fernie)


