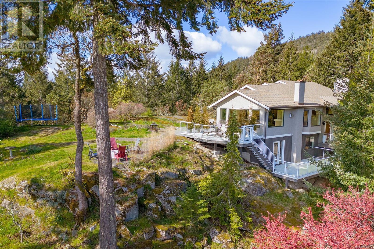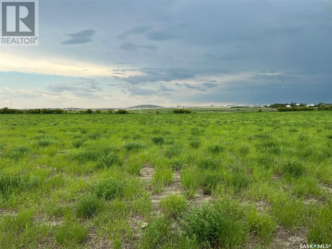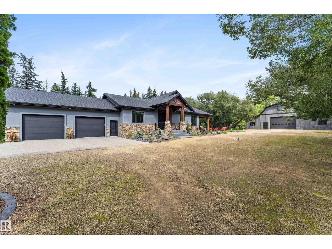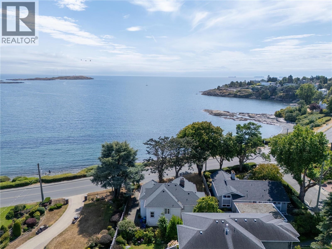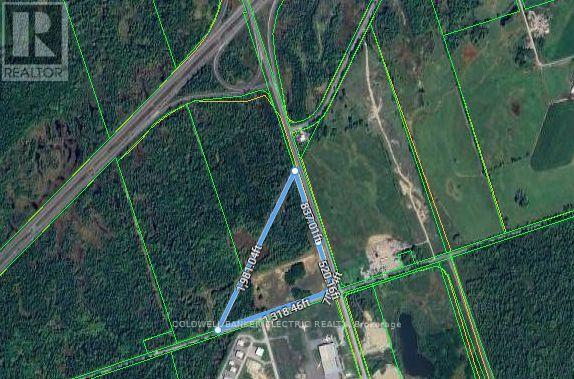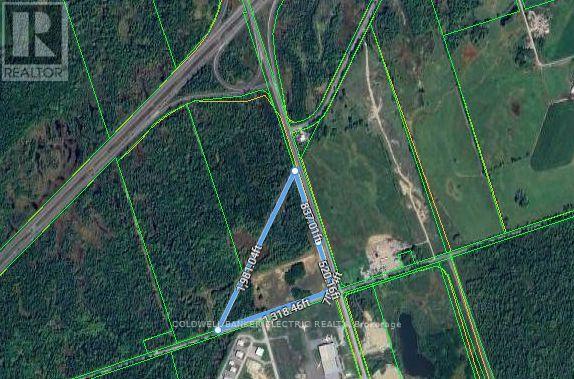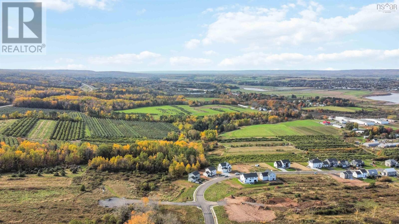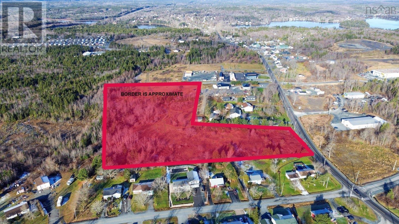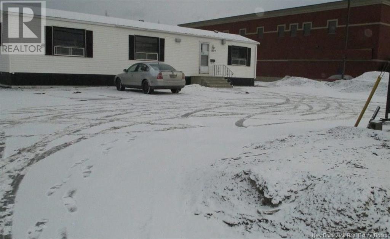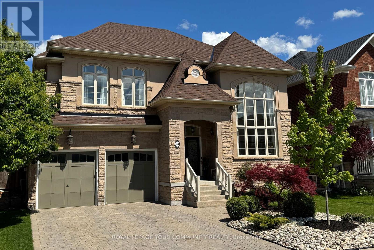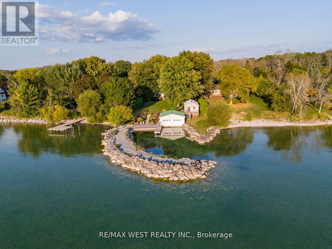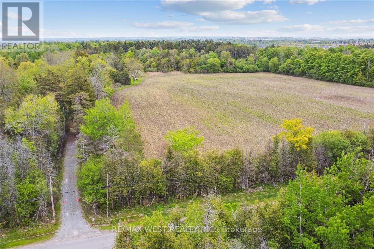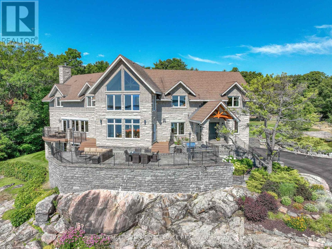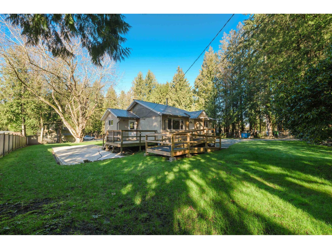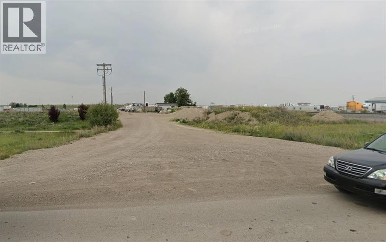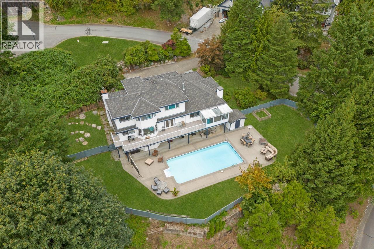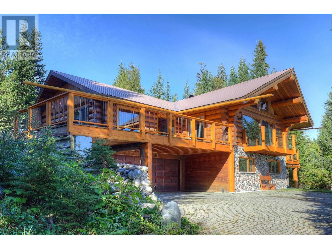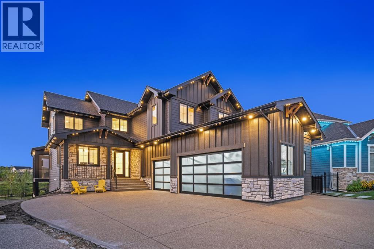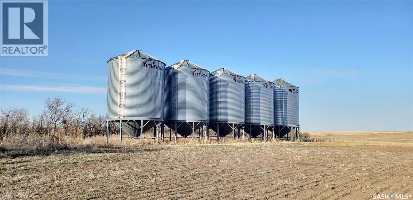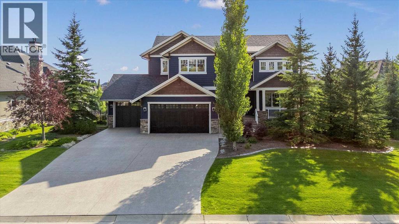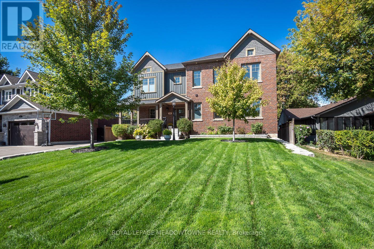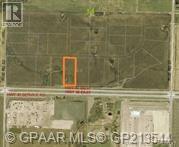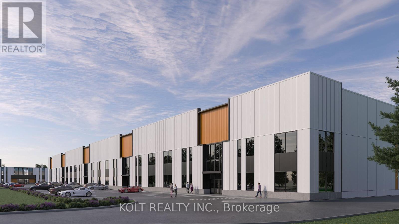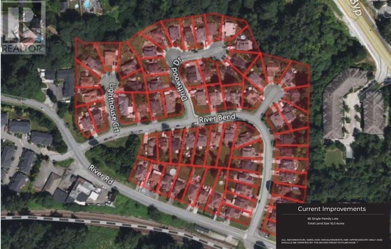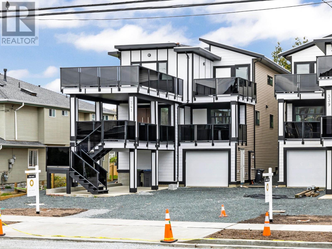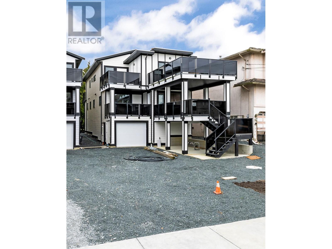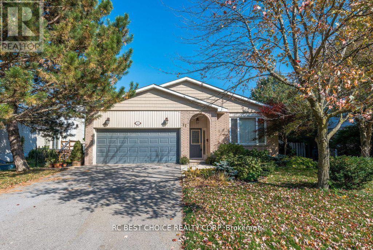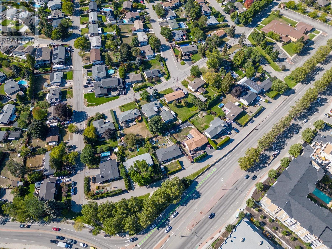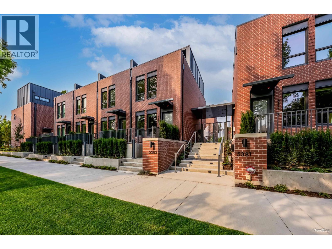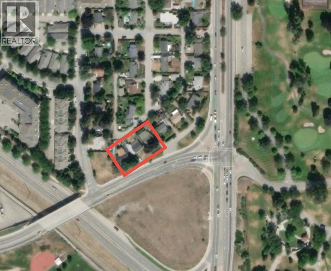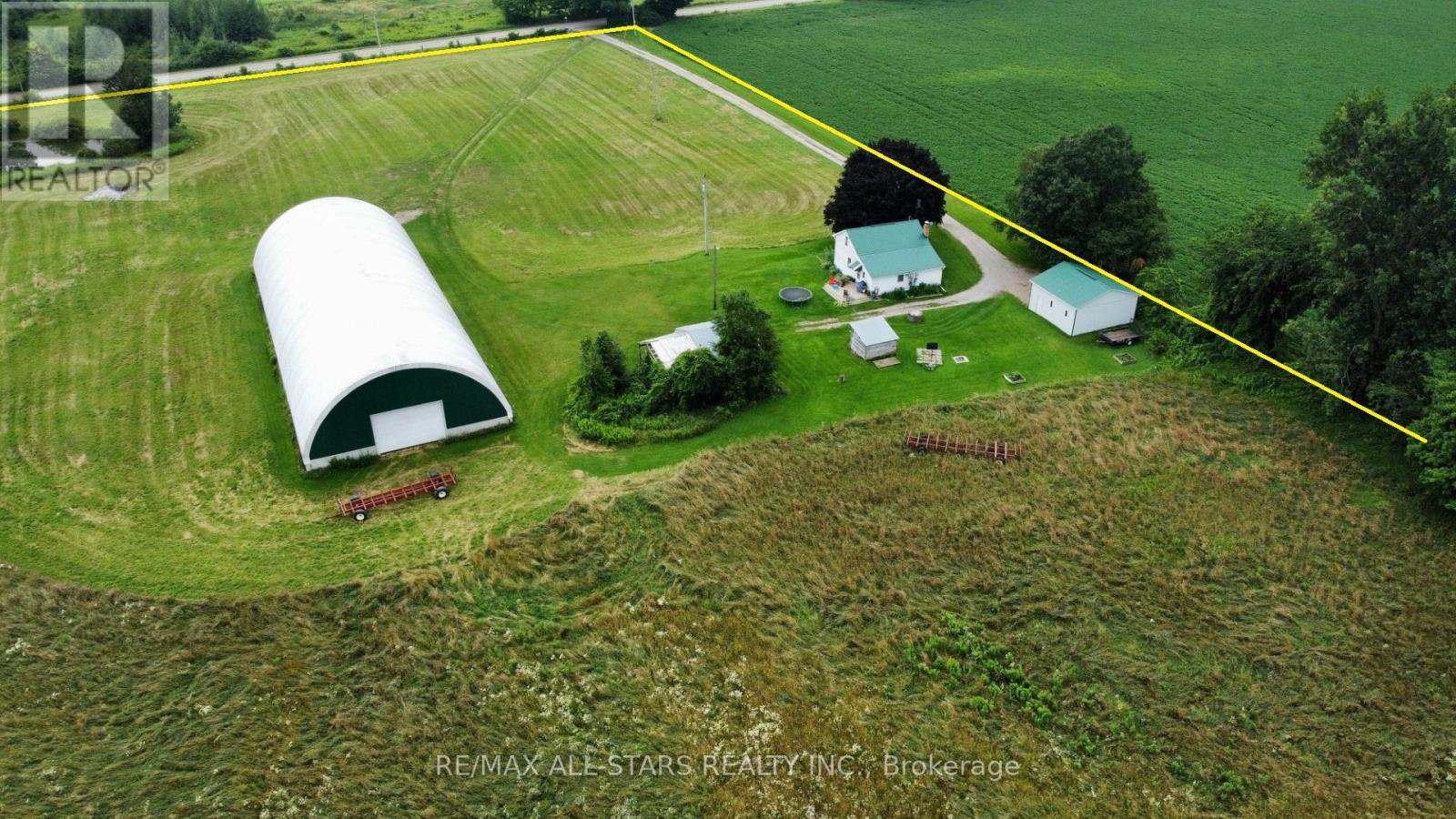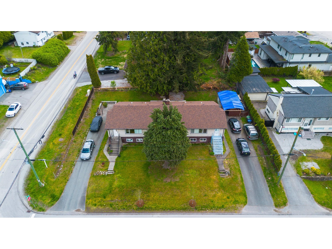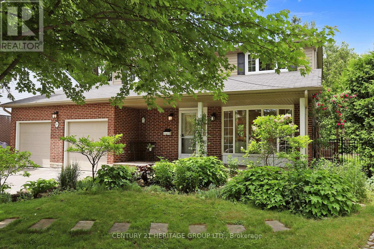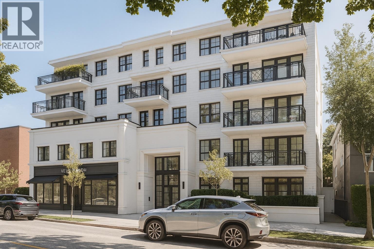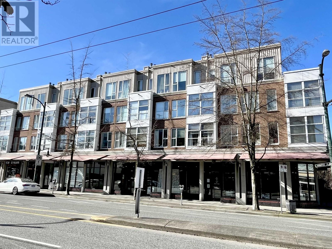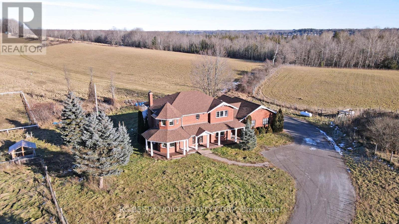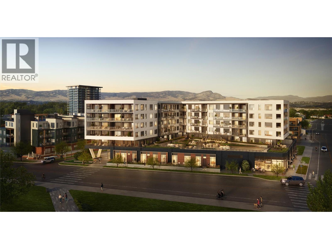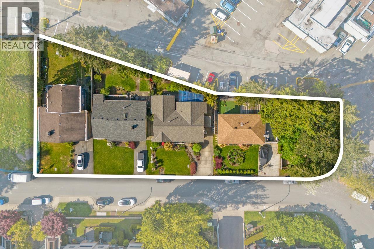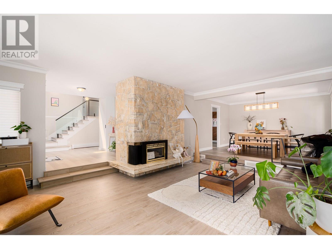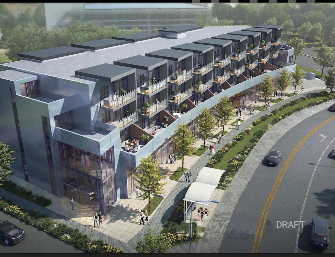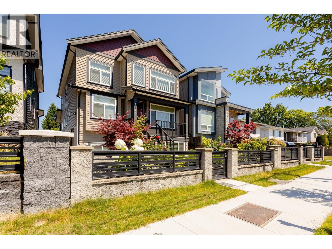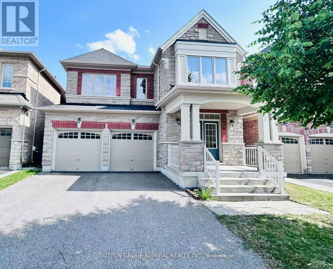8518 Tribune Terr
North Saanich, British Columbia
Discover unparalleled luxury & breathtaking views from this 5 bed/3 bath 3,200+ sq/ft home nestled on a private pinnacle outlook in prestigious Dean Park Estates. Meticulously renovated, this home epitomizes modern elegance & offers an idyllic retreat to embrace the beauty of West Coast nature. Boasting remarkable sun exposure, the property captures the essence of coastal living w/ panoramic views of the ocean, mountains & surrounding farmland. Step inside to an inviting open-concept layout, seamlessly blending sophistication w/ comfort. Center jewel custom kitchen features high-end SS appliances, quartz countertops, center island & a fusion of walnut & white cabinetry. Spacious primary bedroom w/ ample closet space & spa-inspired ensuite. Lower level offers versatility w/ a generous bedroom/home office & a self-contained one-bed in-law accommodation for extended family, guests or teen haven. Endless greenspace, rec center, YYJ, BC Ferries in close proximity. (id:60626)
Pemberton Holmes Ltd - Sidney
Jorgensen Land
Sherwood Rm No. 159, Saskatchewan
Fantastic opportunity to pick up some land on the outskirts of Regina. Huge 70'x120' shed with overhead doors and power supply. You won't find many pieces of land like this! Call the listing agent for viewing. Seller states land may be Sub dividable into acreages. Buyer to get confirmation from RM. Seller may be open to subdividing and selling a portion of the property. Call your agent for details. (id:60626)
Boyes Group Realty Inc.
231 75 St Sw
Edmonton, Alberta
This remarkable 3-acre property in Ellerslie, began as a thriving tree farm 50+ years ago. In 2014, a visionary created Ellie - a one-of-a-kind custom executive bungalow showcasing unparalleled construction quality with commercial-grade luxury materials throughout. The crown jewel: A massive 64'x64' executive workshop (4,096 sq ft) featuring additional living space above - perfect for running your profitable business from home! Whether manufacturing, woodworking, or office space, this facility rivals commercial properties and other Estates. The luxurious 2,071 sq ft home boasts 3 zone heating/cooling, built-in garage systems (pressure washer, air compressor, vacuum), dual water sources (cistern for house, well for property), state-of-the-art septic treatment plant, secure RV/trailer storage and parking, and complete fencing. Low-maintenance landscaping with exposed aggregate concrete completes this city retreat. Ellie is special and one of the best kept secrets in Edmontons Luxury real estate market. (id:60626)
Real Broker
866 Notre Dame Street
Russell, Ontario
Excellent commercial retail investment opportunity in the heart of Embrun. The building has three commercial and two residential tenants, a large rear parking lot, and the potential to add more rentals in the upper floor space. Please do not approach the current tenants or employees. You are welcome to view the property from the exterior, but any interior showings must be arranged through the listing agent. (id:60626)
Coldwell Banker First Ottawa Realty
0 Goodyear Road
Greater Napanee, Ontario
Prime 6.7 Acres of commercial (flat) land, directly in front of Good year plant. Versatile M2Zoning that permits multiple uses: Warehousing, storage, Production facility processing, truck yard and much more!! Great deal! Ideal for Businesses seeking a Strategic location. Flat, clear land, -ready for your Building plans. Great location, Motivated seller!! **EXTRAS** Location is right next to Good Year yard, with shared boundary. (id:60626)
Royal LePage Signature Realty
320 Beach Dr
Oak Bay, British Columbia
Welcome to 320 Beach Drive – a charming residence in one of Oak Bay’s most prestigious seaside neighbourhoods, offering 2,383 sq ft of finished living space across two levels. The main floor features a bright, open layout with a spacious living room anchored by a fireplace, an inviting dining area, and a well-appointed kitchen. The primary bedroom offers comfort and convenience with generous closet space, while two additional bedrooms provide flexibility for family, guests, or a home office. A 4-piece bathroom completes this level. The lower level includes a large bedroom, a versatile den/bedroom, and a 3-piece bathroom, along with a laundry area, workshop, and abundant storage. The utility and garage spaces provide practical functionality, while outdoor patios and a driveway offer room for entertaining and off-street parking. Situated steps from Oak Bay Marina, Willows Beach, and the charming Oak Bay Village, this property is surrounded by coastal beauty and a vibrant community. Perfect for those seeking a home with incredible potential in a coveted location, ready for your personal touch. (id:60626)
Exp Realty
937 Airport Road
Cavan Monaghan, Ontario
20 Acres Vacant Industrial Land Zoned M2 & NC. Designated As Rural Employment Area. Located At HWY# 115 And Airport Road Interchange At The South End Of Peterborough. Property Fronts On Both Airport Road And Mervin Line. Frontage Of 1,357 Ft. On Airport Road. Frontage Of 1,318.46 Ft. On Mervin Line. IDEAL Corner Site Across From Peterborough Airport. Road In To Building Site. 20 Acres Vacant Industrial Land. Zoning Allows For A Variety Of Permitted Uses. (id:60626)
Coldwell Banker Electric Realty
937 Airport Road
Cavan Monaghan, Ontario
20 Acres Vacant Industrial Land Zoned M2 & NC. Designated As Rural Employment Area. Located At HWY# 115 And Airport Road Interchange At The South End Of Peterborough. Property Fronts On Both Airport Road And Mervin Line. Frontage Of 1,357 Ft. On Airport Road. Frontage Of 1,318.46 Ft. On Mervin Line. IDEAL Corner Site Across From Peterborough Airport. Road In To Building Site. 20 Acres Vacant Industrial Land. Zoning Allows For A Variety Of Permitted Uses. (id:60626)
Coldwell Banker Electric Realty
Lot No 101 Highway
Greenwich, Nova Scotia
Development Opportunity Galore. Partially situated in the Town of Wolfville (It is believed to be approximately 50/50 TBV by purchaser). This 6.75 Acre Lot lends itself to additional housing development with a good portion zoned CDD. Awesome views and close proximity to all Annapolis Valley has to offer. (id:60626)
Exp Realty Of Canada Inc.
1766 Sackville Drive
Middle Sackville, Nova Scotia
Prime Development Opportunity 1766 Sackville Drive This exceptional 6.2-acre parcel of land is ideally located in one of HRMs fastest-growing communities. Currently zoned R-6 (Rural Residential), the property allows for as-of-right development of single-family homes, multiple lots, and institutional uses with generous maximum lot coverage of up to 50%. A recent Planning Brief completed by Sightline Planning & Approvals outlines a development concept supporting approximately 176 units across two buildings, showcasing the property's strong potential. Additionally, the site has been submitted to HRM for a zoning amendment as part of Phases 4/5 of the Regional Plan Review, benefiting from its close proximityjust 150 metresto the urban serviceable boundary. Don't miss this rare opportunity to secure a large, versatile property with significant development upside. (id:60626)
Royal LePage Atlantic
1809 Mountain Road
Moncton, New Brunswick
Prime commercial location. Located in high traffic area in North End of city neat major shopping, tourism and residential developments. Approximately 150' to 160' road frontage. 300' depth. Land goes in behind B&B Sportswear building also. Located across from Tim Hortons. Excellent investment opportunity. (id:60626)
Century 21 All Seasons Realty
23 Weslock Crescent
Aurora, Ontario
This Stunning Kylemore Home Is Built To Impress. From the Moment You Step Inside, You're Greeted by a Welcoming Foyer, Setting the Tone for the Exceptional Flow Throughout. With Soaring 18' Ceilings in Both the Living Room and Family Room, This Home Boasts a Spacious, Open Feel, Perfect for Entertaining and Family Living Alike. The Kitchen, Complete with Quartz Countertops, Butlers Pantry with Access to the Kitchen and Dining Room, and Quality Finishes, Offers a Space that is Both Beautiful and Functional. The Show-Stopping Third-Floor Primary Suite is a True Retreat, Featuring His and Hers Walk-In Closets, a Built-In Vanity, and a Stunning 5-Piece Ensuite. Outside, the Property Shines with a Beautiful Front Elevation, Custom Stonework, and a Double Garage with a 4-Car Driveway, Free from Sidewalks, Utility Boxes, or Fire Hydrants. Located on a Quiet, Low-Traffic Street, This Home Offers the Perfect Balance of Privacy and Community, with Easy Access to Local Parks, Top Private and Public Schools, and the World-Renowned Magna Golf Club. Don't Miss Your Opportunity to Own This Truly Exceptional Home! (id:60626)
Royal LePage Your Community Realty
1668 Lakeshore Drive
Ramara, Ontario
Once in a lifetime opportunity on Stunning Lake Simcoe! Year Round, Generational Property with A Waterfront Like No OTHER! A Unique, Permanent Shore Wall Creates the Perfect Conditions For Swimming & Boating. Five (5) Separate Buildings, 100+ ft of West Facing Waterfront on a 348FT Deep Lot! Main bungalow is over 2000 SQFT & Features 5 bedrooms, 3 Bath, Large Family Rm & Kitchen, Wrap Around Decking w/ Views of the Waterfront from Every Angle! Accompanied by a Detached DBL Garage. A 2bdrm, 1 Bath Bunkhouse overlooks the Waterfront & features its own 200amp panel, separate septic and water pressure tank & is Accompanied by its own Detached Single Garage! Massive waterfront DRY Boathouse features Two boat Rail systems w/ winch. All Five (5) Buildings have been Equipped with High-End Steel Roofs for Longevity. Stunning Views, Gorgeous Landscaping, Nothing to do but Enjoy! See Pictures for Unique Shore Wall Feature. Gorgeous Mature Trees. High-End waterfront rejuvenation incl: permanent steel dock, stamped concrete pads and stairs to direct waterfront! All Five (5) Buildings have been Equipped with High-End Steel Roofs for Longevity. Strong WIFI. Windows and Doors replaced 5yrs. Updated electrical. Flat Level Lot. Municipal Garbage Collection. (id:60626)
RE/MAX West Realty Inc.
2495 Maple Grove Road
Clarington, Ontario
This property offers 19.36 Acres of protected land minutes from Downtown Clarington. 3 Bed 1 Bath Farmhouse currently on Property with nearly 6 Acres farmed to neighbor (No agreement in place). Located close to Transit, Major Highways, Shopping, Farms and Much More. Nearly Endless Future Potential. (id:60626)
RE/MAX West Realty Inc.
1188 1000 Islands Parkway
Front Of Yonge, Ontario
A landmark residence in the 1000 Islands with unrivaled views & refined outdoor living. Set high above the St. Lawrence River with commanding views of the world-famous 1000 Islands and the historic Singer Castle, this extraordinary 6,000 sq. ft. custom-built estate blends timeless design with exceptional craftsmanship in one of Canada's most iconic waterfront settings. Floor-to-ceiling windows frame the panoramic vistas & flood the home with natural light, highlighting exquisite finishes throughout - including Brazilian cherry hardwood & marble flooring, Hubbardton Forge lighting, and a Brazilian cherry gas fireplace that anchors the main living space in warmth & sophistication. The gourmet kitchen is a focal point, featuring rich cherry cabinetry, a Wolf gas stove, & two Dacor ovens - perfectly positioned to flow into the family room with custom built-ins & sweeping river views. The principal suite offers a luxurious private retreat with a spa-like ensuite & stunning outlooks, while two additional bedrooms, each with their own ensuite, ensure comfort & privacy for guests. The walk-out lower level, with 10-foot ceilings & in-floor heating, offers a full suite of lifestyle spaces including a wet bar, recreation room, office, and exercise area. Equally impressive outdoors, steel roof, 2 central air units, the grounds feature extensive stone walls & patios, stamped concrete, maintenance-free decking, lush professional landscaping, and a built-in BBQ & smoker - ideal for elevated outdoor entertaining. A wrought iron gate marks the formal driveway entrance, with wrought iron fencing surrounding the deck & patio areas. The property can also be accessed from Old River Road, offering convenient alternate entry. With direct access to 37 km of paved cycling & walking trails leading to Gananoque, this residence is more than a home - it is a once-in-a- generation opportunity to own a landmark estate in the heart of the 1000 Islands. (id:60626)
Royal LePage Proalliance Realty
3955 248 Street
Langley, British Columbia
Discover this remarkable 2-acre flat, fully usable property, perfect for a home-based business, hobby farm, or your dream home. The centerpiece is a massive 2500sqft industrial two-floor shop with endless functionality. The charming renovated 2-bedroom rancher features modern updates like an upgraded kitchen, granite windowsills, hardwood floors, and a state-of-the-art shower with Bluetooth capability. Outdoors, enjoy new fencing, stamped concrete patios, a chicken coop, garden shed, goat run, and a unique dog house. With upgraded drainage and a large driveway, this property blends charm with practicality-offering boundless opportunities for work and play (id:60626)
Royal LePage - Wolstencroft
11333 84 Street Se
Calgary, Alberta
This is a premium description for a 3.53-acre, level, fully graveled industrial yard, ideally suited for heavy-duty storage, laydown, or logistics operations in southeast Calgary.Key Features and Location•Size and Surface: The property offers 3.53 acres of usable space with a level and fully graveled surface, ready to handle heavy vehicles and equipment immediately.•On-Site Office: Located at the front of the yard is a dedicated office facility. This structure provides an invaluable operational headquarters but "needs a little TLC" (Tender Loving Care). This presents an opportunity for a tenant or owner to customize and renovate the space to their exact needs.•Prime Access: The yard boasts direct access to 84 Street SE and is strategically positioned on the south side of the CP Rail spur line.•Unbeatable Connectivity: Benefit from fast and easy access to major transportation routes, including:o114 Avenue SEoStoney Trail SE (Calgary's Ring Road) (id:60626)
Royal LePage Solutions
15333 Sheridan Drive
Pitt Meadows, British Columbia
Renovated 4425 SF multi-generation home perfect for extended family. 4 bed/3.5 bath main house features a formal living room, large kitchen, dining and family room leading to the generous South facing deck giving you access to the fully fenced yard, 3 beds upstairs featuring a primary bedroom with built in closets + ensuite bath, lower level features 1 bed,1 bath, workshop/storage and rec room next to the pool/patio. 2nd side of the house features 2 bed/1 bath, kitchen, dining, living room, family room with fireplace, 2 beds and 1 bath + Flex room all situated on 2 levels. Other features include an inground pool, fully fenced yard, triple garage with lots of exterior parking for all the toys. House has had substantial renovations including flooring, baseboards, trim, paint, lighting, kitchens, bathrooms and more. Situated next to the biking trails, 5 golf courses, Golden Ears park, 5 mins to the Pitt lake boat launch, 10 min to groceries and 12 min to the box stores. The best family neighbourhood in all PM! (id:60626)
Macdonald Realty
3472 Brooks Place
Horsefly, British Columbia
Lakefront haven in the elegant Brooks Place subdivision on Horsefly Lake! Enjoy this heirloom property in 2 deeded parcels (total 2.01ac) for generational ownership. The gorgeous loghome was thoughtfully crafted inside & out, features a spacious living rm w/ vaulted ceiling, dining rm, 4 generous bedrms, office & 2 baths. Multiple sources of heat include electric & wood dual furnace & a beautiful rock fire place. The brand new deck is great for entertaining or quiet times on sunny days & starry nights! This stunning property has 295ft waterfront, superb privacy at the end of a cul-de-sac, and spectacular views towards the east end of the lake. The 2nd home is a full-serviced 1100sf rancher with 1 BR, perfect for in-laws or rental. The land is mostly treed & has yr-round maintained rd access. Comes with double garage, carport, cabin, storage & dock. Horsefly Lake is a gem in the Cariboo region known for its crystal-clear water, pristine environment & wildlife, amazing yr-round fishing and a wonderful community! (id:60626)
Horsefly Realty
60 Pike Court
Rural Rocky View County, Alberta
Welcome to your Baywest Built Luxury Estate Home with Private Dock Access in Harmony. Over 4,300 square feet of beautifully developed living space, this luxury estate home is where sophistication meets lifestyle, designed for those who appreciate elevated finishes, functional luxury, and custom built-ins throughout. Perfectly positioned in Harmony, this residence delivers golf course, lake, and mountain views, with a convenient rear path leading to one of the community’s most coveted amenities: a private dock and sandy beach shared exclusively by only 16 homes. Whether it’s morning paddle-boarding, a sunset glass of wine on the water, or a quick swim on a summer day, this rare feature transforms your backyard into your own lakeside escape. From the grand entrance with soaring ceilings and show-stopping light fixtures, to the blond oak hardwood throughout, the details of the home captivate. The heart of the home is the chef’s kitchen with premium appliances, gas cooktop, custom hood fan, and a large centre island that invites gathering and entertaining flowing into an airy dining space fit for casual lunches or grand celebrations. This spectacular layout flows into an impressive butler’s pantry with sink, bar fridge, custom drawers, ample counter space, and a tucked-away pantry for extra storage and seamless prep. The main living room showcases soaring vaulted ceilings and expansive windows that frame breathtaking views, anchored by a gas fireplace with bleached stonework. For milder days and evenings, the spectacular four-season sunroom offers 300 sq. ft. of indoor-outdoor living with fireplace, lighting, TV hook-up, and gas line. Upstairs, a bonus room is ideal for play, study, or Netflix. Choose your wing: the primary suite is a vogue-inspired retreat with spacious bedroom, walk-in closet, and spa-like ensuite with soaker tub and glass shower. The additional wing has two bedrooms with custom closets, a bathroom with double-sink vanity, and a laundry room with sin k. The harmonious layout continues in the expansive walk-out basement, offering another bedroom, a full bathroom, and ample space for relaxation and recreation. Step directly outside to one of the largest lots in Harmony at .33 acres, large enough for a future sport court. The showstopper for automotive and recreation enthusiasts is the OVERSIZED triple heated garage. With epoxy floors, 12’ ceilings for a lift, and expansive storage, it’s designed to store multiple vehicles, watercraft, or mountain gear with ease. More features of this home include: dual A/C, two furnaces, Ecobee, and sump pump. Power blinds on all high windows are included with convenient switch control. Set steps away from Mickelson National Golf Club, LaunchPad, Harmony Lake, and close to world-class schools like The Edge Sports School, this home is more than a residence, it is your private dockside retreat, your luxury entertaining space, and your ultimate sunroom & garage space, all in one extraordinary Harmony address. (id:60626)
Real Broker
Woodrow South Land
Wood River Rm No. 74, Saskatchewan
his six quarters (960 acres) of land is in a block and has been farmed very well with crop rotations and crop inputs. The crop rotations for the last four years were, 2025 Durum, 2024 Lentils, 2023 Durum and 2022 Canola. There is approximately 50 acres of newly seeded grass. Grain storage is approximately 25,000 bushels (5 hopper bottom bins with natural aeration tubes). (id:60626)
Royal LePage Next Level
871 Bayview Drive
Delta, British Columbia
An exceptional opportunity for BUILDERS, INVESTORS, DEVELOPERS to acquire a rare LAND ASSEMBLY totaling approximately 34,154 sq ft. This prime site features three existing homes; LOTS-971 Bayview, 855 Bayview, & 4965 8A Avenue; already zoned for DUPLEX + GARDEN SUITE construction under the new OCP zoning, requiring no city approval or rezoning. Nestled in one of Tsawwassen´s most sought-after enclaves, this property offers endless potential to create a boutique community of modern duplex residences! (id:60626)
RE/MAX City Realty
111 Hillside Terrace
Rural Rocky View County, Alberta
Set in one of Watermark's most coveted locations, a quiet cul-de-sac backing southwest onto green space with tranquil pond and stunning Rocky Mountain views, this custom built two-storey walkout by Wolf Custom Homes offers over 4500sqft of thoughtfully designed living space. Entering the home you are immediately captivated by the millwork on the artisanal curved wood staircase, the natural light streaming throughout the home and the serenity of the stunning views. The main floor is ideal for family connection and entertaining featuring an expansive great room with focal gas fireplace and custom cabinetry, a spacious dining area, and a chef-inspired kitchen with Calcutta Marble quartz countertops, premium JennAir appliances, and walk-through butler’s pantry with exceptional storage. An expansive southwest deck off the kitchen and dining area is perfect for weekend BBQ’s, outdoor dining or simply relaxing in the sunshine. Working from home is easy with the private office with double french doors on the main floor, while the large mudroom with custom built-ins keeps family life organized. On the upper level hardwood floors lead to four generous bedrooms and three full bathrooms, including a luxurious primary suite with vaulted ceilings, spectacular mountain views, a walk-in dressing room with custom cabinetry, and a spa-inspired ensuite featuring heated floors, dual vanities, a deep soaker tub, and a 10mm glass shower with dual rain heads. Two of the upper bedrooms share a Jack & Jill bathroom, and the fourth has its own private bath—ideal for teens or guests. A large laundry room on the upper level adds everyday convenience. The walkout lower level features in-slab heating and is perfect for movie nights or entertaining with the spacious family room and wet bar. Additionally on the lower level is a fifth bedroom that can double as a gym or second home office, a full bathroom, and plentiful storage. The private backyard continues the theme of exceptional living wi th professional landscaping, mature trees, fire pit conversation area, discreetly positioned hot tub, irrigation system and an abundance of space to play and entertain. Not to be missed is the finished oversized triple garage with polyaspartic flooring, slat walls, extensive built-in storage and EV charger. Recent updates to the home include servicing of furnaces, hot water tank, and A/C units; new light fixtures above island and in dining area, new wine fridge and icemaker in wet bar, hot tub, polyaspartic flooring and shelves in garage, mirrored wall in 5th bedroom, re-tiled shower base in ensuite, and addition of children’s play space under the stairs. Awarded Canada’s Community of the Year multiple times, Watermark features over 5km of paved trails, a network of cascading ponds and streams, community playgrounds and a Central Plaza. Exceptional access to several golf courses, the Rocky Mountains, Stoney Trail and downtown Calgary. (id:60626)
Sotheby's International Realty Canada
29 Barton Street
Milton, Ontario
Nestled on one of Milton's most prestigious streets, 29 Barton is a custom-built gem offering over 2650 square feet of refined living space in the heart of Old Milton. Built in 2018 and surrounded by other grand homes, this residence blends timeless charm with modern luxury. The expansive custom white kitchen features a farmhouse sink, stone countertops, under mount and upper glass cabinet lighting and a massive island perfect for entertaining. Upgraded lighting, flooring, and custom cabinets/built-ins/vanities flow throughout the carpet-free home, which includes five spacious bedrooms plus a finished basement with an additional office or bedroom. The primary suite boasts a spa-like ensuite with a double vanity, soaker tub, heated floors and separate shower, while the kids bathroom also features a double vanity. Outside, enjoy gorgeous landscaping on a 66x132 ft lot, a detached 1-car garage, Hunter Wi-Fi irrigation system in front and back and parking for up to eight vehicles. With its prime location near downtown Milton, this home is the perfect blend of elegance, space, and convenience. (id:60626)
Royal LePage Meadowtowne Realty
22177 River Bend
Maple Ridge, British Columbia
Rare opportunity to develop a waterfront grand community plan in the historic Port Haney of Maple Ridge. This site is just over 10 acres and can be developed in several phases. This site is part of the new Transit Oriented Area Plan. The current TOA states up to 3 FSR & up to 8 storeys. A mix of medium density apartment residential, stacked townhouses & row townhouses. The price of raw land is $320 per sqft. Please contact listing agents for more information & a brochure. (id:60626)
Angell
55, 722040 Range Road 51
Rural Grande Prairie No. 1, Alberta
Fantastic high visibility lot with great drainage and located with highway frontage on highway 43 directly across from Ritchie Bros. This lot includes, Atco power, gas, Aquatera water and Telus high-speed to the lot line. (id:60626)
RE/MAX Grande Prairie
55 - 11801 Derry Road
Milton, Ontario
Located in the heart of Derry Green Business Park in Milton, Milton Gates Business Park is a modern new build industrial condominium. Spread over 6 buildings, this development offers flexible unit options, convenient access and prominent exposure to help your business grow. Building F offers operational efficiency with access from Derry Rd., excellent clear height, dock-level or drive-in doors, and proximity to both Milton and Mississauga. (id:60626)
Kolt Realty Inc.
11739 Driftwood Drive
Maple Ridge, British Columbia
Rare opportunity to develop a waterfront grand community plan in the historic Port Haney of Maple Ridge. This site is just over 10 acres and can be developed in several phases. This site is part of the new Transit Oriented Area Plan. The current TOA states up to 3 FSR & up to 8 storeys. A mix of medium density apartment residential, stacked townhouses & row townhouses. The price of raw land is $320 per sqft. Please contact listing agents for more information & a brochure. (id:60626)
Angell
341 Johnston Street
New Westminster, British Columbia
NEW 7-bedroom, 4-bathroom, 2869 sqft home on a big 4,875 sqft lot, ideal for large family living. There's a legal 2-bedroom suite on the ground floor plus a rec room and 2 more bedrooms! Additional features include in-floor radiant heating, hot water on demand, Air conditioning, large front driveway, private backyard, spice kitchen and 2 huge west-facing decks (one is covered). The home has lots of parking incl. a 2 car garage + 2 car carport. Lots of extra storage in the crawlspace. Conveniently located near schools, shopping, transit, and highways, this home is the complete package. Don´t miss out! (id:60626)
Oakwyn Realty Ltd.
339 Johnston Street
New Westminster, British Columbia
NEW 7-bedroom, 4-bathroom, 2869 sqft home on a big 4,875 sqft lot, ideal for large family living. There's a legal 2-bedroom suite on the ground floor plus a rec room and 2 more bedrooms! Additional features include in-floor radiant heating, hot water on demand, Air conditioning, large front driveway, private backyard, spice kitchen and 2 huge west-facing decks (one is covered). The home has lots of parking incl. a 2 car garage + 2 car carport. Lots of extra storage in the crawlspace. Conveniently located near schools, shopping, transit, and highways, this home is the complete package. Don´t miss out! (id:60626)
Oakwyn Realty Ltd.
11 Emily Carr Street
Markham, Ontario
Welcome to 11 Emily Carr Street, a charming and meticulously maintained family home nestled in the heart of historic Unionville. Located just steps from Main Street Unionville, Toogood Pond, and top-rated Parkview PS and Unionville High School, this spacious 4-bedroom backsplit offers both comfort and convenience. Featuring gleaming hardwood floors, granite countertops, and pot lights, as well as a sun-filled family room with a gas fireplace, this home is perfect for modern living. Step outside to a fully fenced backyard with a large deck and in-ground pool, ideal for summer entertaining. A true gem in one of Unionville's most prestigious neighborhoods, move-in ready and perfect for families seeking location, lifestyle, and charm. With strong renovation development potential and the opportunity for substantial value appreciation in a neighborhood of high-quality homes. (id:60626)
Rc Best Choice Realty Corp
702 Glenmore Drive
Kelowna, British Columbia
Exciting development opportunity! Prime location in old Glenmore. Positioned on a transportation corridor with easy access to downtown Kelowna, UBCO campus and Kelowna International airport. Potential is available for rezoning to MF3, allowing up to 6 stories residential with various commercial uses permitted. Walking distance to elementary and middle schools, amenities, Knox mountain and Dilworth hiking trails, Kelowna Golf and Country Club and on city biking routes. Further attractions are the stunning views of Knox mountain, Dilworth cliffs and views of Lake Okanagan. (id:60626)
Real Broker B.c. Ltd
123 5383 Willow Street
Vancouver, British Columbia
Welcome to York by renowned Townhouse developer Listraor. This brand new, just completed TH boasts over 1500 sqft over 3 levels with direct access to parking. Offers engineered HW flooring through out, A/C, Bosch integrated appliances, spacious walk-out patio and a balcony off the primary bedroom, Flex room in the lower level for all your storage needs, built-in security system, EV roughed-in parking, storage locker(upgrade) and a designated bike rack. Perfect for family living on a quiet, tree-lined street. Walk to new Oakridge development, VanDusen Park and more. Book your private showing soon before it's gone! GST Included. (id:60626)
Rennie & Associates Realty Ltd.
1826 Bernard Avenue
Kelowna, British Columbia
Developer Alert! Exceptional land assembly opportunity along the TSC on Bernard Ave. This site offers a combined 24,133 sqft. with 1810 and 1818 Bernard Ave, supported under the Kelowna OCP 2040 for low-rise apartment development of up to 6 storeys, townhomes, and other forms of infill. This unbeatable location is steps from the future middle school and the largest redevelopment project in Kelowna, Parkinson Rec Centre, with direct access to the KV Trail, Kelowna Golf & Country Club, and only minutes to downtown, schools, shops, and restaurants. A rare chance to secure a prime development parcel in one of Kelowna’s most transformative growth corridors. (id:60626)
Exp Realty Of Canada
Exp Realty
1818 Bernard Avenue
Kelowna, British Columbia
Developer Alert! Exceptional land assembly opportunity along the TSC on Bernard Ave. This site offers a combined 24,133 sqft. with 1810 and 1826 Bernard Ave, supported under the Kelowna OCP 2040 for low-rise apartment development of up to 6 storeys, townhomes, and other forms of infill. This unbeatable location is steps from the future middle school and the largest redevelopment project in Kelowna, Parkinson Rec Centre, with direct access to the KV Trail, Kelowna Golf & Country Club, and only minutes to downtown, schools, shops, and restaurants. A rare chance to secure a prime development parcel in one of Kelowna’s most transformative growth corridors. (id:60626)
Exp Realty Of Canada
Exp Realty
1715 Cragg Road
Scugog, Ontario
Excellent Opportunity To Own A Picturesque 107 +/- Acre Farm Minutes From Port Perry. Farm Contains A Three Bedroom Home (Currently Tenanted). A Detached Two Car Garage And A Large Coverall Building (Approx. 60' X 150') 75 Acres Are Workable With The Remainder Containing Mixed Bush. (id:60626)
RE/MAX All-Stars Realty Inc.
10184 127 Street
Surrey, British Columbia
*DEVELOPMENT/ REZONING POTENTIAL* R2 ZONING* IN TRANSIT ORIENTATED AREA!* Duplex is a great mortgage helper. Situated in a prime location, this property offers immense potential for investors or developers seeking to capitalize on Surrey's burgeoning real estate market. With its proximity to major transportation routes and amenities, including parks, schools, and shopping centers, the area is ripe for growth and expansion. Imagine the possibilities of transforming this spacious lot into a vibrant residential or mixed-use development, catering to the needs of the community. Don't miss out on this chance to be part of Surrey's evolving landscape. (id:60626)
Exp Realty
10 Cherry Blossom Lane
Markham, Ontario
Stunning 4+1 Bedroom, 5 Bathroom Detached Home on a Premium Lot! Located in a quiet residential neighbourhood that's close to the city but offers a serene, country-like feel, this beautifully upgraded and meticulously maintained family home is the perfect blend of comfort and convenience. The home features a spacious eat-in kitchen with an island, breakfast area, quartz countertop, and plenty of pot lights. The open-concept layout, enhanced by large windows, fills the space with natural light and creates a warm, inviting atmosphere throughout. Generous principal rooms are ideal for both everyday living and entertaining. The finished basement with a separate entrance adds valuable extra living space and privacy, perfect for extended family, guests, or a home office. Step outside to your private backyard oasis, complete with a stone patio, lush manicured landscaping, and a full in-ground sprinkler system, perfect for entertaining or peaceful relaxation. All of this is just steps from Toronto Ladies Golf Club, Thornhill Golf & Country Club, parks, top-rated schools, Yonge Street, Hwy 7, Hwy 407, shops, restaurants, and more! (id:60626)
Century 21 Heritage Group Ltd.
306 6168 East Boulevard
Vancouver, British Columbia
Welcome to The Kirkland, a boutique collection of only 20 concrete residences in the heart of Kerrisdale. Built by Bogner in 2019, this 1,173 sq. ft. west-facing 2-bedroom, 2-bath home is one of the building´s most sought-after layouts-perfectly designed with no wasted space. The spacious interior flows seamlessly to a large, sun-washed patio, ideal for morning coffee or a lush home garden. Inside, enjoy 10-foot ceilings, wide-plank hardwood floors, a dedicated laundry room, and a gourmet kitchen featuring Wolf and Sub-Zero appliances. Thoughtful details and timeless design. Includes two premium parking stalls and air conditioning for year-round comfort. Located steps to Kerrisdale Village, the Arbutus Greenway, community centre, boutique shops, cafes, and top-rated schools. (id:60626)
Oakwyn Realty Ltd.
598 Osler Court
Cobourg, Ontario
Stalwood Homes, one of Northumberland Countys renowned Builders and Developers, is proposing to build the Lakeview Estate model at 598 Osler Court which is located at CEDAR SHORE; a unique enclave of singular, custom built executive homes. The Lakeview Estate is elegant in design and features a timeless layout that includes a formal living room and an inviting dining room. As you move through the space, you'll encounter the open-concept gourmet kitchen, and a wonderful family room, ideal for special gatherings and creating cherished memories. Next to the kitchens eating area, you'll find a convenient two-piece powder room, easily accessible from the attached two-car garage. On the second floor, the spacious primary bedroom features a walk-in closet and a luxurious five-piece ensuite bathroom, complete with a generous soaker tub, double vanity, and stylish glass shower. The additional bedrooms are thoughtfully designed to complement each other and share a well-appointed four-piece bathroom; the laundry facilities are conveniently located on this level. This residence transcends being merely a house; it serves as a sanctuary where elegance and comfort merge to enhance your daily life. Whether you're hosting lively gatherings or enjoying tranquil moments in peaceful surroundings, this magnificent residence provides the perfect setting for any occasion. Here, you're not just buying a home; you're adopting a lifestyle filled with beauty, serenity, and limitless enjoyment. If you're searching for a desirable lakeside neighbourhood, CEDAR SHORE is situated at the western boundary of the historic Town of Cobourg on the picturesque north shore of Lake Ontario. Located a short drive to Cobourg's Heritage District, vigorous downtown, magnificent library and Cobourg's renowned waterfront, CEDAR SHORE will, without a doubt become the address of choice for discerning Buyers searching for a rewarding home ownership experience. (id:60626)
RE/MAX Rouge River Realty Ltd.
2797 Arbutus Street
Vancouver, British Columbia
Rare opportunity to secure prime commercial retail space on Arbutus Street, Vancouver BC. This location is known for its vibrant community and diverse customer base. This visibility and accessibility on a major street ensure high visibility and accessibility for your business. Thriving Community provides a loyal and engaged customer base to cater to. This location is surrounded by popular restaurants, cafes and shops. Property is conveniently located near all amenities and future skytrain. With its prime location and strong demand, the property presents an excellent investment opportunity. This property is also a prime opportunity for business to succeed. Secure your spot in this sought-after location. DO NOT DISTURB TENANT, private showing by appointment only. (id:60626)
Regent Park Fairchild Realty Inc.
571 Hickory Beach Road
Kawartha Lakes, Ontario
This Spectacular Country Property Has It All!! A Magnificent 2002.3 x 1780.6 Feet (65.59AC) Country Relaxing Around, the proposed zoning allows for various land uses including single detached dwellings, It comprises 37 lots, each with a minimum size of 0.7 acres, intended for single detached dwellings. Distance To Lake And, Great Land Investment Opportunity. Development: +/- 13.02 ha. (32.18 ac.). Development Potential. Next To A Development Area With Unlimited Potential. VTB available for qualified buyer. Ask for the details. **EXTRAS** Vegetable Garden, Hilltop Gazebo Overlooking The Property. Pride Of Ownership Throughout!! This Is A Must See Property. (id:60626)
Rc Best Choice Realty Corp
3051 Abbott Street Unit# Cru1 2 And 3
Kelowna, British Columbia
RLK Commercial is proud to present a rare opportunity to own small format boutique strata in Kelowna’s coveted Lower Mission neighbourhood. ALMA on Abbott offers brand new units from 776 SF up to 3,253 SF at the podium level of a newly built 87-unit residential development, slated for completion Fall 2025. Positioned just steps from the heart of Pandosy Village, this walkable, amenity-rich location benefits from pedestrian traffic, ongoing residential growth, and a well-established local customer base. The site offers visibility and signage opportunities along Abbott and Cedar, and presents a sleek and modern design. Owners will benefit from close proximity to the newly opened Pandosy Waterfront Park, offering an appealing lifestyle element to the day to day. This is a prime opportunity to establish your business within a rapidly evolving urban node, well suited for operators focused on both strategic location and value creation through real estate. (id:60626)
Royal LePage Kelowna
1253 Hunter Road
Delta, British Columbia
Development site for a potential Apartment site in Tsawwassen Town Centre location. Prime location and hard to find a site like this, so close to all the retail/commercial in Tsawwassen centre. Site is an assembly of 4 owners for a size of 23,056 square ft ( .529 acre). Property right beside this site has been City approved for a 6 Storey Apartment building at (88 UPA) - 3.0 FSR. Hunter road has numerous other apartment buildings plus a High End boutique building that overlooks Beach Grove golf course. This site is ideal for either a rental or a higher end Boutique building. The 4 homes to be sold together as a combined sale listed at $ 8,046,000- homes are all livable and owner occupied - can be rented. A site this close to the beach,town centre,transit and private golf course is rare. (id:60626)
Engel & Volkers Vancouver (Branch)
8951 Craigflower Gate
Richmond, British Columbia
Completely renovated in 2023! This 3 bdrm, 3 bathrm & 2 den home sits on a 7,635 sqft corner lot in one of Richmond´s most sought-after areas-steps from Seafair Mall, West Dyke, Hugh Boyd High, Community Park & Pitch & Putt. The exterior is fully repaired and freshly painted, with an updated shed. Inside boasts sleek modern finishes: all bathrms, walls & floors refreshed, and a new kitchen with contemporary cabinetry & appliances. Spacious living areas include a living room, dining, eat-in kitchen, family room & large sunroom. A double garage, ample laundry/storage space & crawl space complete the home. Outdoors, a landscaped backyard features plum, apple & pear trees. Fully turnkey-just move in and enjoy! OPEN HOUSE SAT Oct 18th,2:00-4:00pm!! (id:60626)
Luxmore Realty
105 2233 156 Street
Surrey, British Columbia
Prime Retail Opportunity at 2233 156 Street, Unit 105! This ground-level retail space offers a fantastic location in a vibrant, high-traffic area, perfect for attracting foot traffic and building your business. Featuring a modern and open floor plan, this unit provides ample flexibility to suit a variety of business types, from boutique shops to professional services. Large storefront windows allow plenty of natural light and excellent visibility from the street, ideal for showcasing your products or services. Situated in a well-maintained building with great exposure, this space is just steps away from other thriving businesses, restaurants, and community amenities. Don't miss the chance to establish your presence in this growing neighbourhood! (id:60626)
Royal LePage Global Force Realty
1843 Fraser Avenue
Port Coquitlam, British Columbia
This stunning 7-bedroom, 6-bathroom home in the Glenwood area of Port Coquitlam offers both luxury and functionality. The main floor features a spacious living room, a cozy family room, a modern kitchen with an additional spice kitchen, and a versatile bed/ den-ideal for remote work or seniors. Upstairs, you'll find four generously sized bedrooms and three bathrooms, providing ample space for family living. The basement includes a legal 2-bedroom suite, perfect as a mortgage helper, and a large recreation room with a separate entrance that can be easily converted into an additional one-bedroom suite. Additional highlights include A/C, Radiant heat, a detached 2-car garage accessible via the back lane, and a location that's close to public transportation, schools, and shopping centers. (id:60626)
Royal LePage Elite West
81 Livante Court
Markham, Ontario
Motivated Seller! Gorgeous & Bright home In Prestigious Victoria Square Community! Original Owner, Built in 2014. Immaculate Detached Home with 3,332 sq ft (above ground) located in a quiet street. Main Floor with 9' high ceiling, Hardwood floor & Lots pot lights. Open Concept Kitchen with a Granite Countertop Central island & spacious breakfast nook, directly walk to deck, Office provide work station of study area. Family Room overlook to the Backyard, Spacious Dinning provide work station or study area. Family Room overlook to the Backyard, Spacious Dinning room and living room with big windows. Oak stairs with Wrought iron railing.Spacious sun filled 5 bedrooms w/lots of Windows. Bright primary bedroom with her and His walk-in closets. Toto Toilet in Powder room. Main floor Laundry. Finished basement with Vinyl floor, one bedroom, Recreation area & rough-in for washroom. Direct access to double garage,professionally landscaped, Hot water tank (owned). Close to all amenities: Step to top ranking School Victoria Square public School & Parks, Drive minutes to shopping center, Recreation center, Restaurant, Richmond Green SS, Hwy 404, Golf Court, and Hospital. Lots More!!! (id:60626)
Sutton Group-Admiral Realty Inc.

