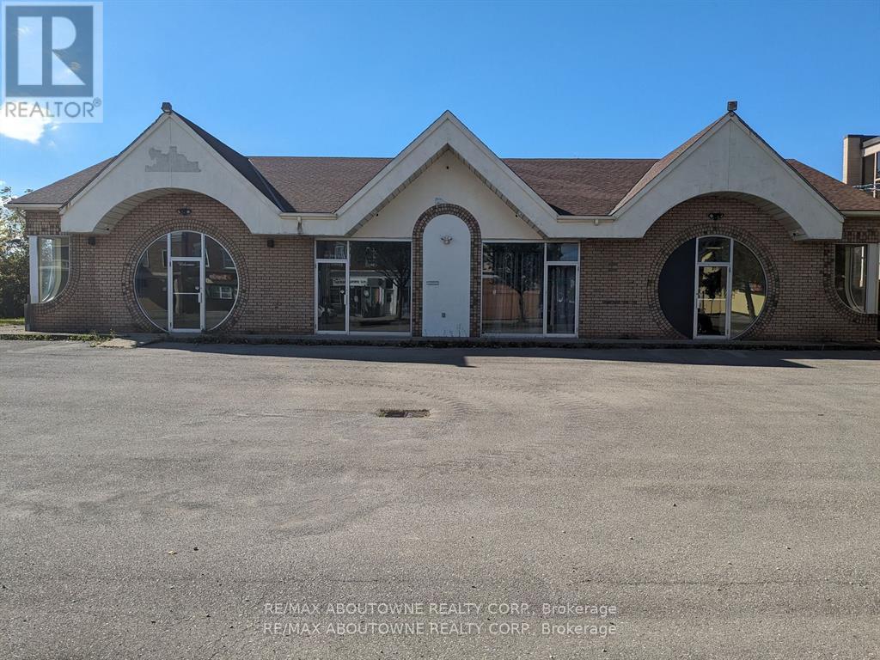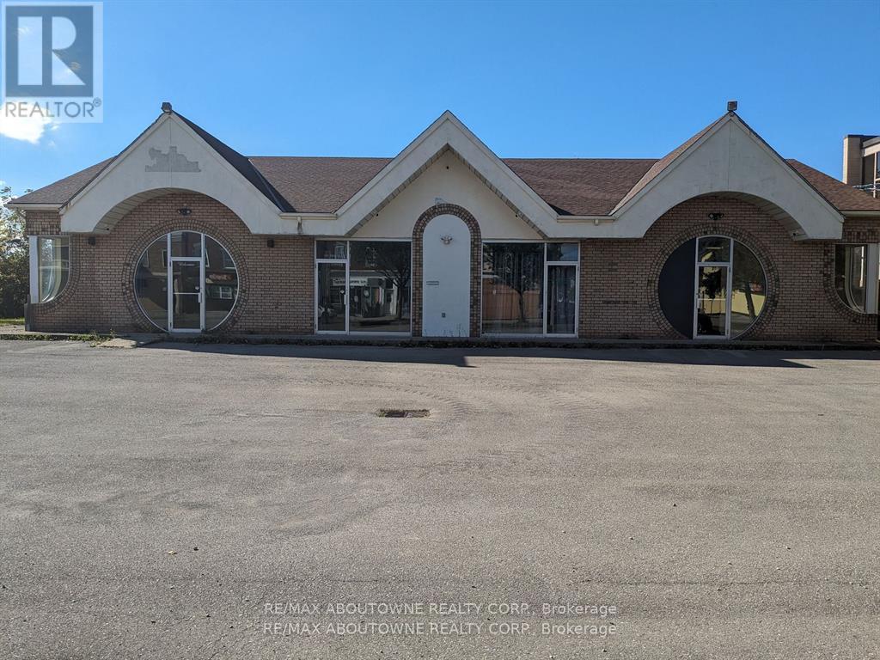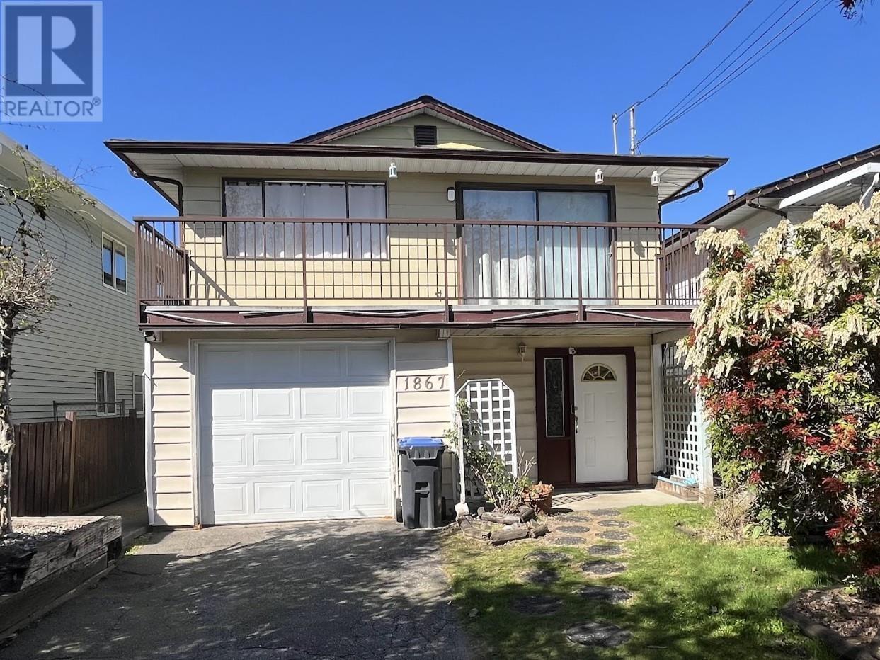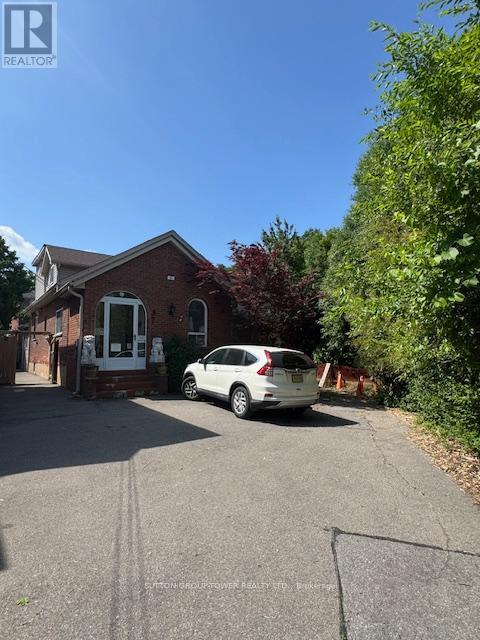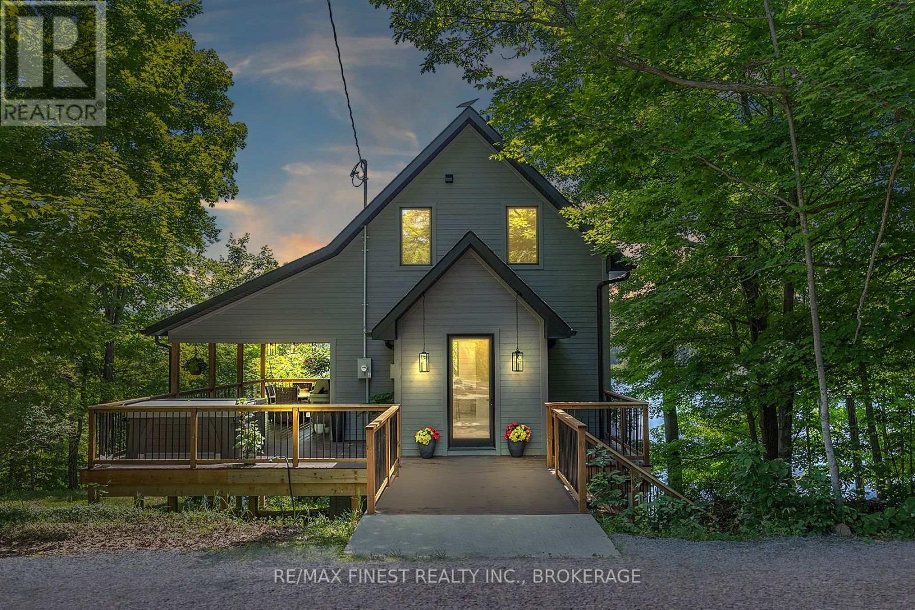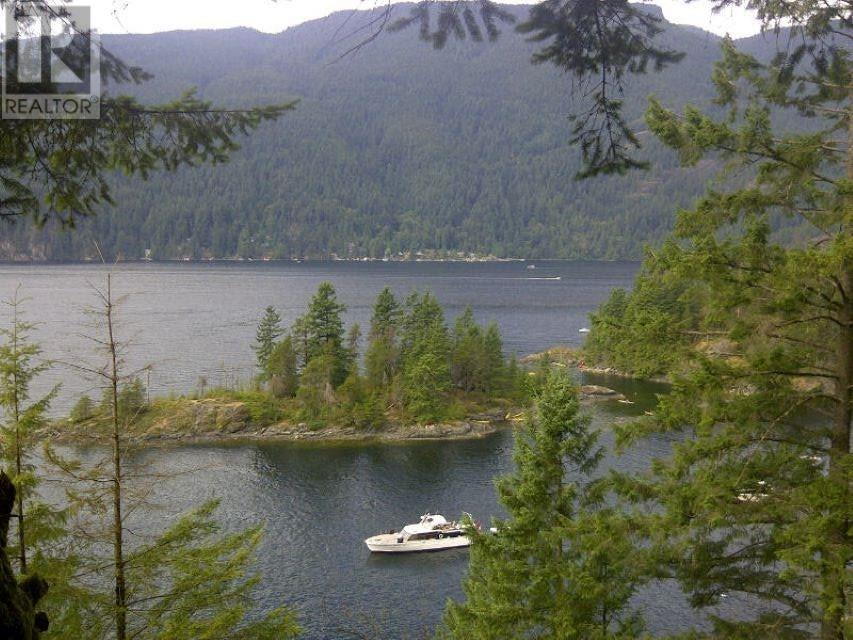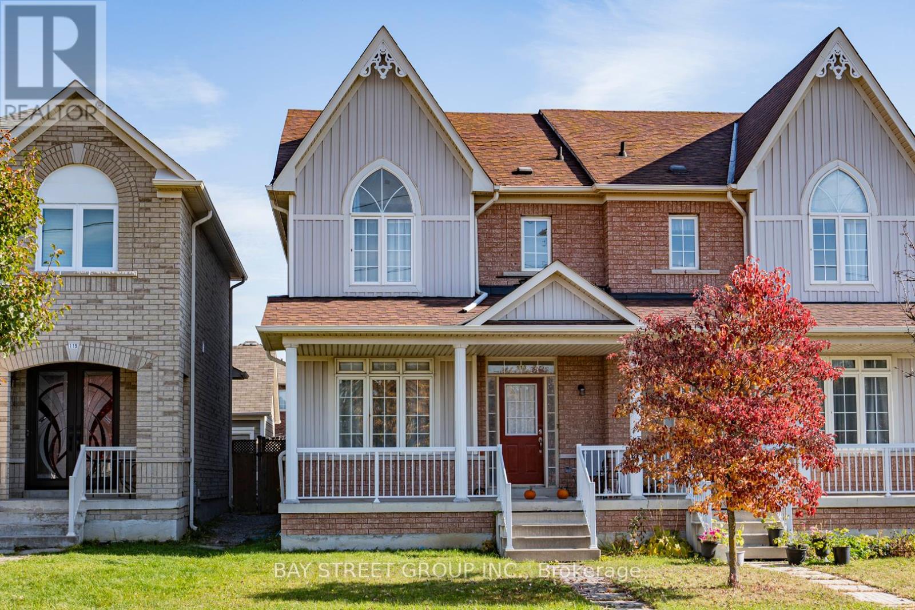34 Aldridge Cr
Sherwood Park, Alberta
Step into elegance, comfort, and exceptional craftsmanship in this stunning custom built home in Aspen Trails. Backing onto greenspace and overlooking water, this gorgeous walk-out home has a south facing backyard with incredible landscaping and outdoor living space. Highlights of this home include 9 ft ceilings throughout, a sleek open tread staircase, granite throughout, luxury vinyl flooring, walk-through pantry, main floor den/office, vaulted ceilings, central A/C, and so much more. A perfect family home with 5 bedrooms, and steps away to Abbey Rd Park, schools & shopping. There is a dual furnace system for efficient climate control, and solar-ready infrastructure for future savings. The oversized garage is fully finished with heat, epoxy flooring & built-in cabinets. Other features include an expansive 43 ft deck with gas hook-ups, spacious bedrooms, a wet bar, 2 x fireplaces, and a striking ensuite off the primary bedroom. Desirable location and move-in ready, this home is an absolute must-see. (id:60626)
More Real Estate
335 King Street
Welland, Ontario
Cap Rate 6.4%. Downtown Mixed Use Centre zoned investment property in Welland, Ontario. Property currently offers 4,730 sq ft building with 23 parking spaces, 4 separate hydro meters, 5 bathrooms, 2 kitchens, building is also handicap accessible. Currently site is leased to one tenant with 5 year lease term. Great investment and development site with permission for 8-storey condo development or retirement home. (id:60626)
RE/MAX Aboutowne Realty Corp.
335 King Street
Welland, Ontario
Cap Rate 6.4%. Downtown Mixed Use Centre zoned investment property in Welland, Ontario. Property currently offers 4,730 sq ft building with 23 parking spaces, 4 separate hydro meters, 5 bathrooms, 2 kitchens, building is also handicap accessible. Currently site is leased to one tenant with 5 year lease term. Great investment and development site with permission for 8-storey condo development or retirement home. (id:60626)
RE/MAX Aboutowne Realty Corp.
1867 Fraser Avenue
Port Coquitlam, British Columbia
Flat, standard-size lot in a family-oriented neighbourhood. Just a 5-minute walk to top-ranked schools, parks, shopping, and public transit. The upper level features a 3-bedroom, 1-bathroom home, while the lower level includes a licensed 1-bedroom suite-great for extended family or rental income. Enjoy a central location with a paved driveway leading to a single-car attached garage. The front yard offers lawn and mature trees, while the rear yard features a covered balcony perfect for outdoor relaxation. An ideal home with excellent walkability and community feel. (id:60626)
Sutton Group - 1st West Realty
37 Dee Avenue
Toronto, Ontario
Country Side Living, Private Fenced Side Yard Backs On To Ravine. Lots Of Potential For Various Residential Uses. Minutes To Hiway 401 And Shopping Plaza Within Walking Distance. (id:60626)
Sutton Group-Tower Realty Ltd.
763 Aspen Terrace
Milton, Ontario
*Please be sure to view virtual link!* Welcome to tranquility in one of Milton's most desired communities! An absolute stunning French Chateau home on a premium lot! Nestled on a quiet, tucked-away street, this showpiece home is packed with upscale upgrades and elegant finishes. One-of-a-kind elevation with timeless curb appeal. An upgraded extended Gourmet Chefs kitchen with gas stove, quartz countertops, quartz backsplash, upgraded cabinetry with glass inserts and soft close feature. Under-cabinet valance lighting adds the perfect ambient glow. The living area showcases an upgraded fireplace with a stone feature wall and elegant sconce lighting. Upgraded Carrara doors throughout house. Mudroom designed as a cozy space with direct access from the garage. Enjoy 9-foot smooth ceilings on the main floor, rich hardwood flooring throughout, and a beautiful oak staircase with pickets and posts. Upgraded 200 AMP electrical service, pot lights inside and on exterior of home, and central vacuum system included. Laundry room conveniently situated on second floor!! Relax in the luxurious spa-inspired five-piece ensuite featuring a double sink vanity, freestanding tub, and glass-enclosed shower with framed door. The backyard offers a peaceful sanctuary, where nature whispers and serenity reigns! Property backs on to acres of land and has an exceptional shed. Includes patio landscaping a gazebo for all of your entertainment needs. Located near the popular Toronto Premium Outlets, Transit, 401&407 Highways, Parks, Top Schools, Trails, Grocery/Shopping. Your own private retreat! Ideal for families, professionals, and anyone who loves refined living! (id:60626)
Century 21 Percy Fulton Ltd.
200 Obed Ave
Saanich, British Columbia
LOCATION LOCATION LOCATION! Fantastic Gorge waterway location, in this quickly transitioning neighbourhood, for this wonderful 6,360 sq.ft fully fenced & landscaped corner lot (may qualify for SSMUH zoning). This home has been well loved and greatly improved over the years with 3 bedrooms and 1 bath on the 1000 sq.ft. main level, with a light filled and airy character cottage natural feel. Super layout featuring living room with fireplace & separate dining area - both with original wood floors, new kitchen with appliances & lovely sunroom primary bedroom retreat. Home is well equipped & features many expensive ''upgrades'' that will benefit a new owner for many yrs - new roof, partial perimeter drains, newer super efficient electric boiler/Hot Water, 200 AMP electrical service, stucco resurfaced, new laundry & new beautiful, 1-bedroom separate entrance quality character suite; completing the lower level. Beautiful yard to relax & garden - perfect for kids, pets or entertaining! (id:60626)
Dfh Real Estate Ltd.
1005 Macdonald Lane
Frontenac, Ontario
As you enter this immaculate waterfront year round home or cottage, you are welcomed by the stunning views of Buck Lake through the massive floor to ceiling Living Room windows. This truly amazing 1 year old maibec wood sided home provides 1416 square feet of total living space, and is constructed to exacting standards with the highest quality materials. No expenses spared in this owner built home which features a bright Kitchen with Quartz counter tops and waterfall island, solid, painted, white oak cabinetry, and stainless steel appliances including a propane range below a low profile Microwave oven......and that view!! The bright and spacious Living/Dining area boasts 10 ft ceilings, luxury vinyl plank flooring throughout and walk out to a wonderfully inviting large covered deck with custom cut cedar ceiling and propane line for the BBQ. What a comfortable space to relax rain or shine! Take a walk up the solid poplar natural staircase to the loft area, and you'll find the Primary Bedroom with soaring cathedral ceilings, a spa-like 4pc Main Bathroom with its unique Slik free standing stone soaker tub and separate glass shower, and a small office area. A huge bonus is that the loft area has it's own heating/cooling system, separate from the levels below. The Basement features two Bedrooms, each with their own walkout to a deck overlooking the lake, a beautiful 4pc Bathroom and Laundry. This is truly a must see property! (id:60626)
RE/MAX Finest Realty Inc.
471037 Rr242a
Rural Wetaskiwin County, Alberta
This is an entertainers dream home! There is a enormous games room above the garage with balcony and access through the garage or primary suite, a huge kitchen and dining room which leads to your covered deck off the back of the house. The Wood burning fireplace can easily add comfort heat to add to the in-floor heat and fan coil the home through the cold winter months. The large primary suite has a double shower, massive soaker tub, and giant walk in closet. In the basement you will find a large rec room that has the ability to be converted to a secondary kitchen, a theatre room, a 5th large bedroom and full bathroom. There is ample storage throughout this home. The oversized garage (54ftx31ft) will easily accommodate a camper trailer, all your off road toys, and vehicles. The exterior has a waterfall creak leading to your own private pond , 15 acres with shelters for animals. 15 minutes to Leduc, 5 minutes from Wetaskiwin, and 30 minutes to South Edmonton. A must see home as it offers it (id:60626)
Exp Realty
Lot 2 &-3 Indian Arm
Port Moody, British Columbia
9.7 ACRE PRIME WATER FRONT! Water access only. 500 Ft of Western exposure property (two lots #2 & 3) 1 existing dock JUST UPGRADED IN 2024 ! (licensed) & 1 (old) drilled well on lot 3. The featured property can be subdivided in 5-2 acres parcels. Percolations tests were successfully performed for 5 building sites. Just 10 minutes from Deep Cove. Some work was performed towards the subdivision. The property had a PLR (Preliminary Lot Review) and plans were in place for the subdivision. Call Listing Agent for additional info. Fantastic building site and views! (id:60626)
Royal LePage West Real Estate Services
230 Bow Ridge Court
Cochrane, Alberta
This fully renovated walkout home in a quiet Cochrane cul-de-sac backs directly onto green space with gated access to the community sports field. Surrounded by lush landscaping, gardens, and curb-edged pathways, the 5-bedroom, 3.5-bathroom home offers nearly 4,000 sq ft of thoughtfully upgraded living space—including a fully finished basement designed for versatile indoor-outdoor living.The main floor blends warmth and function, centred around a striking double-sided stone fireplace linking the living and dining areas. The chef-inspired kitchen (2018) features granite counters, a 48” built-in KitchenAid fridge/freezer with ice and water, dual 30” Dacor wall ovens, a 36” Dacor gas cooktop, Bosch ultra-quiet dishwasher, Vent-A-Hood range, and a Panasonic Prestige microwave. Timeless cabinetry, under-cabinet lighting, and stylish finishes complete the space.Off the entry are two bright offices—perfect for remote work or creative pursuits. One was professionally customized in 2021 with built-in cabinetry and a quartz desk. Rich hardwood floors, large windows, and triple-pane exterior doors (2023) add to the home’s inviting feel. A front porch and powder room near the garage entry offer additional convenience.Upstairs, a vaulted bonus room creates a flexible family zone. The spacious primary suite includes a custom walk-in closet (2018) and a fully renovated ensuite with quartz double vanity, tiled shower, soaker tub, and heated floors. Two additional bedrooms share another beautifully updated full bath.The walkout basement adds in-floor heating, two more bedrooms, a full bathroom, and a kitchenette with under-counter fridge and built-in microwave. Step into the glass-enclosed sunroom (2019) through a 13' sliding door—perfect for morning coffee or quiet evenings overlooking the yard.Additional Features & Upgrades:Roof replaced (2021)Large triple pane windows and new exterior doors (2023), custom blinds & drapes throughout.Two high-efficiency Lennox furnaces with built-in dehumidifiers (2018)Two Comfort Aire 2.5-ton A/C units (2023)NTI condensing boiler & timed hot water recirculation (2018)Oversized insulated garage with 50,000 BTU Big Maxx heater.Widened driveway & rear gate walkway (2020)Curb-Ease concrete edging (2023) around yard.Keter Artisan 7x7 resin shed (2022)Whole-home speaker system with outdoor zones,Kenmore Elite washer/dryer with steam.Located steps from parks, pathways, and everyday amenities, this home combines high-end finishes with peace-of-mind upgrades—offering truly move-in-ready living in one of Cochrane’s most established communities. (id:60626)
Exp Realty
113 Yale Lane
Markham, Ontario
Lovely Semi-Detached 4 bed 3 Bath house, Well-Maintained & Located In The Sought-After Community Of Cornell. First Floor offers Open Concept Kitchen, Bright Family Room & Living Room with new Engineered Hardwood floor. The Second Floor Offers A Primary Bedroom W/Walk-In Closet & 4pc Ensuite. Upgraded Appliance, Owned Hot water Tank. New Roof (2023),Garage Roof (2024).Back Entrance to Backyard and Garage, Perfect for Entertaining! Close To Great Amenities Including Cornell Community Centre, Cornell Community Dog Park, Markham Stouffville Hospital & Cornell Bus Terminal. Mins To Park, Restaurant, Supermarket And All Amenities (id:60626)
Bay Street Group Inc.


