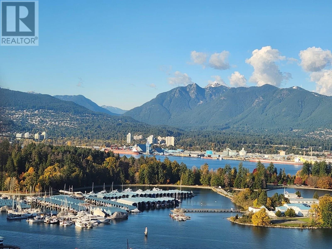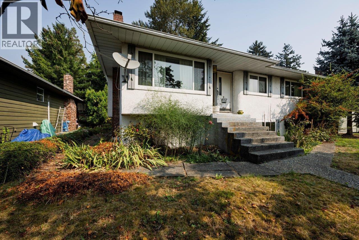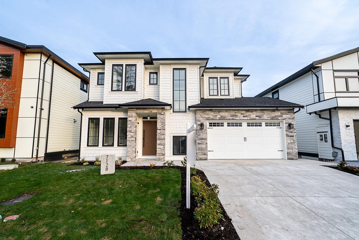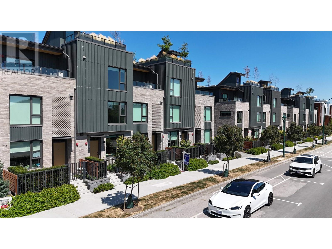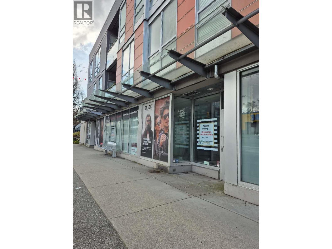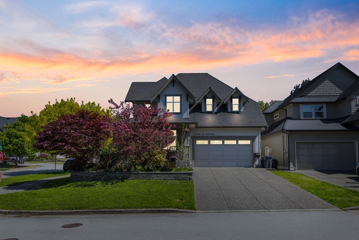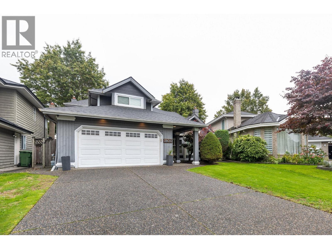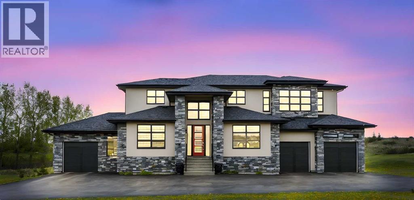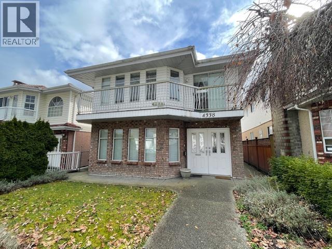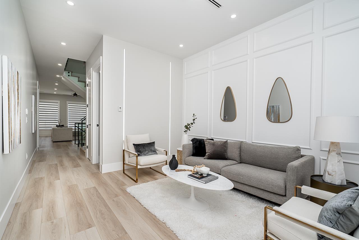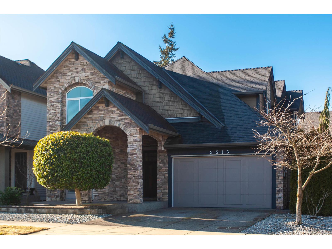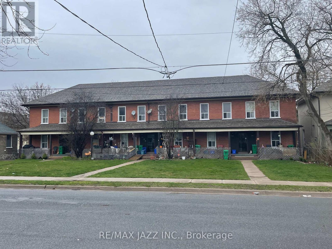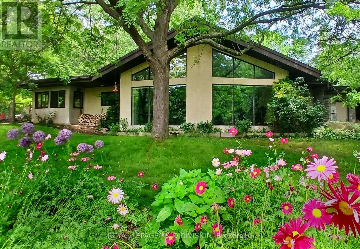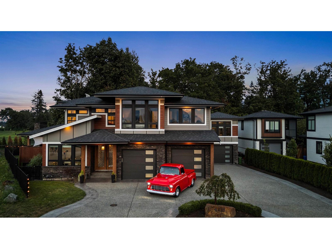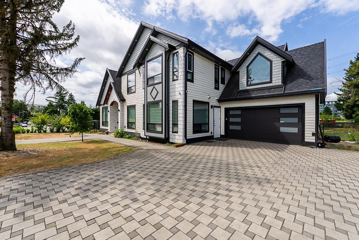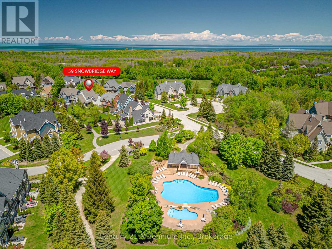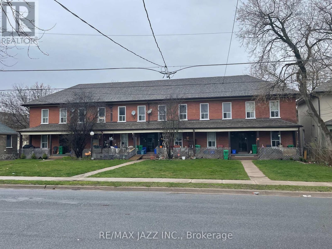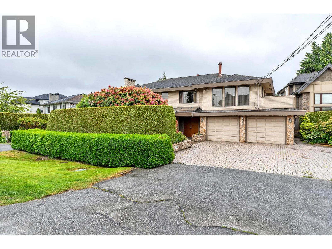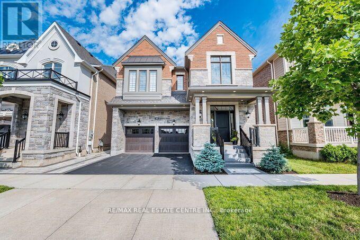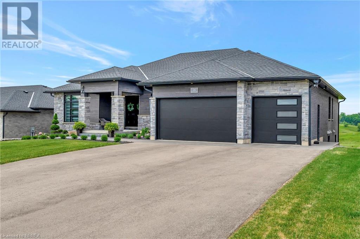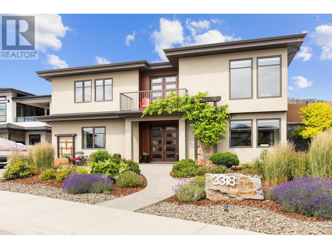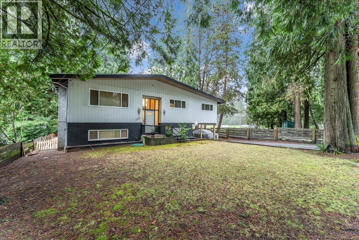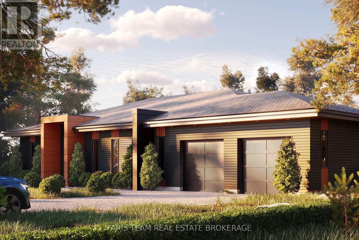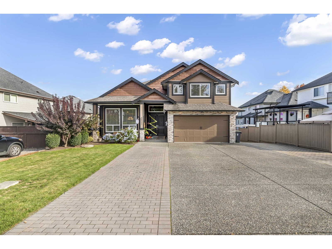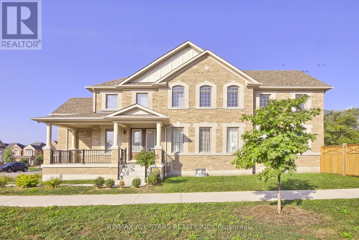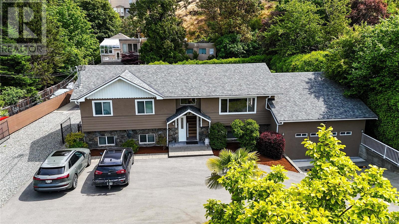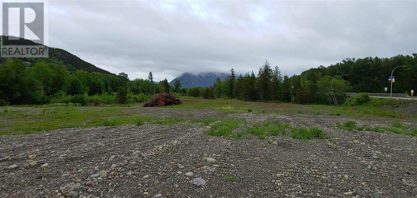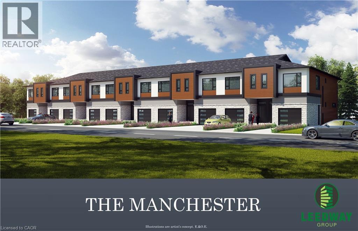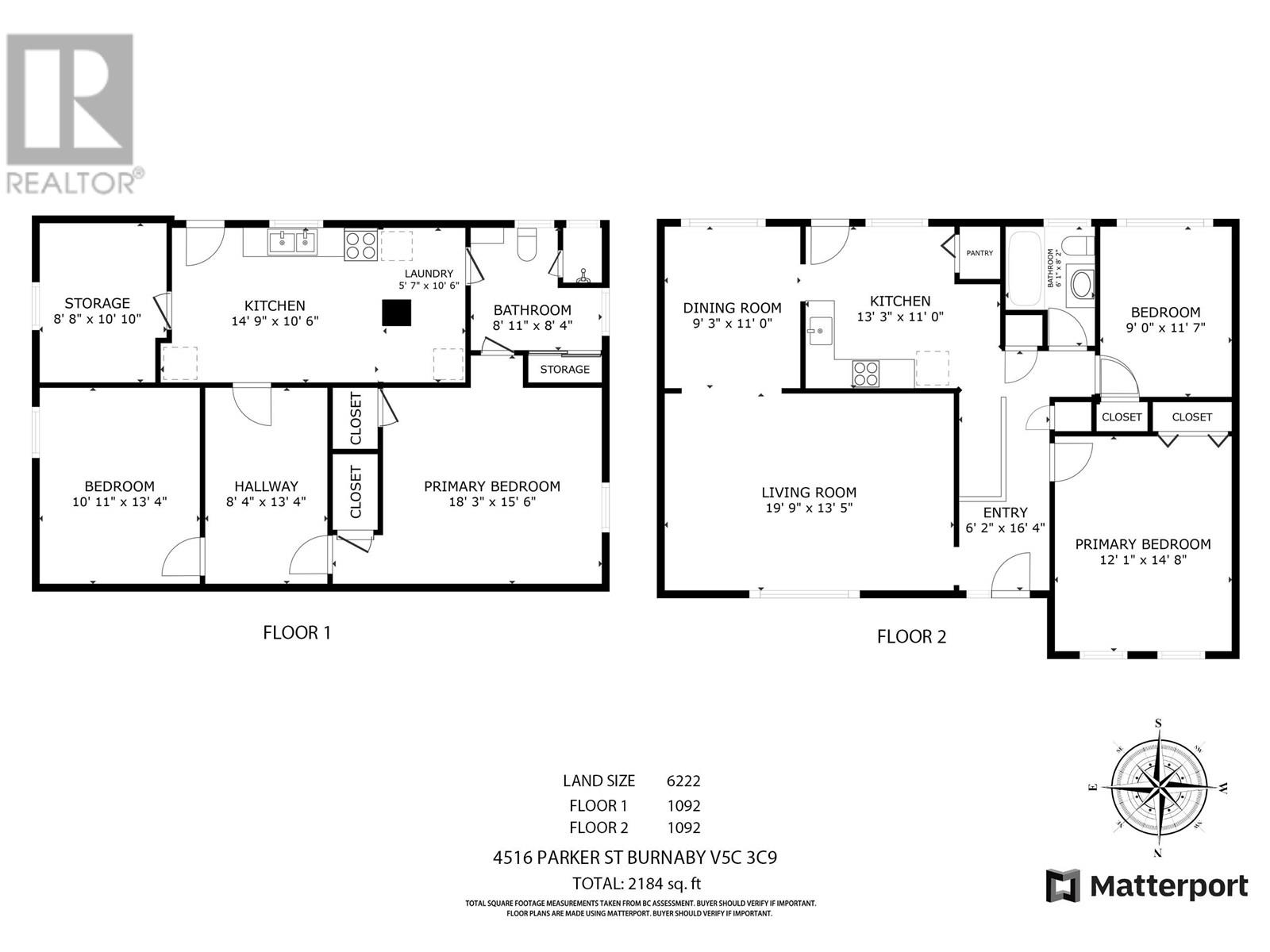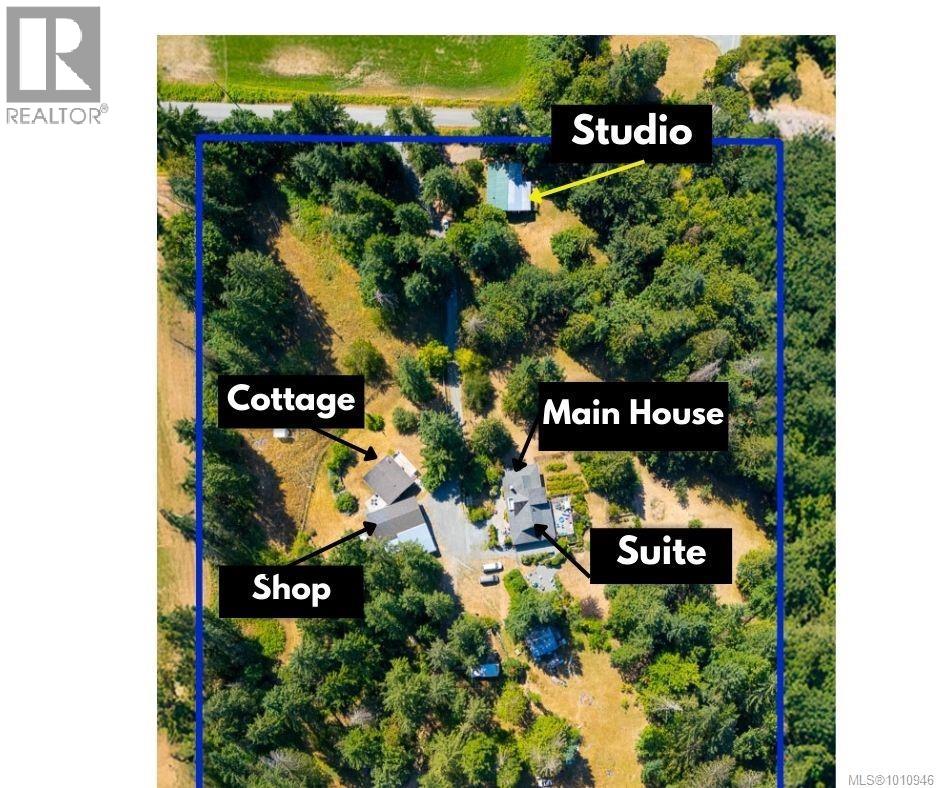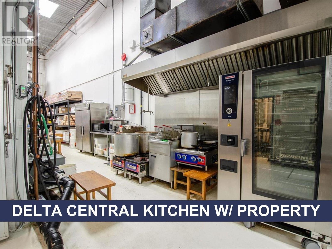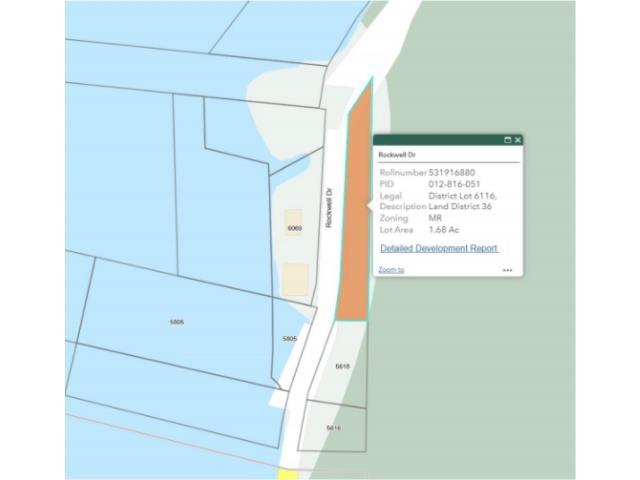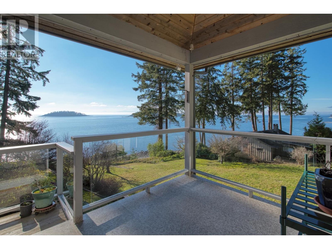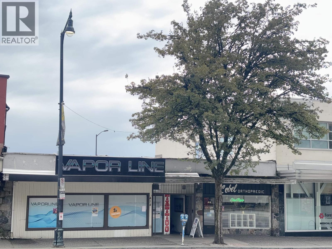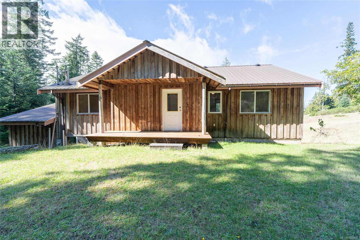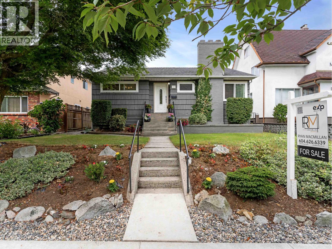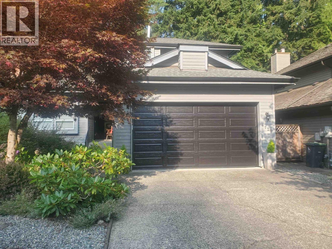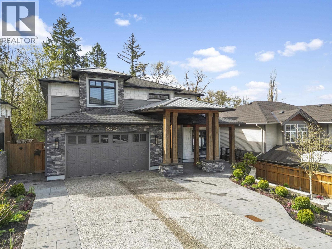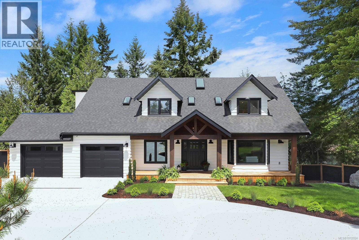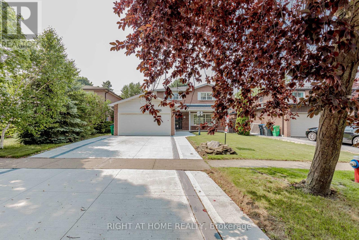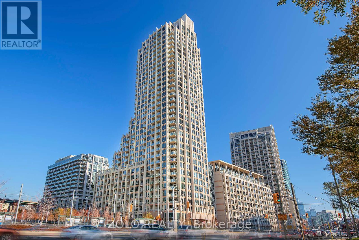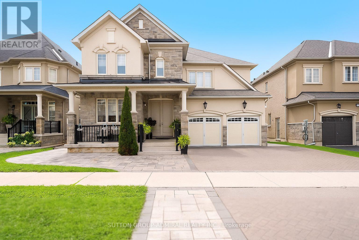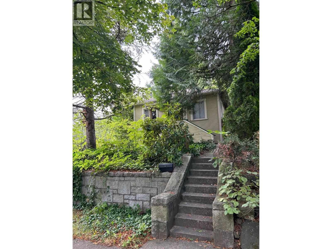3307 1328 W Pender Street
Vancouver, British Columbia
Panoramic ocean and mountain view in Coal Harbour. 2 bedroom + den with big balcony. Air conditioning, high ceiling, 2 security parking, 1 locker. Close to seawall, community centre, shopping, Stanley park, transportation, skytrain. (id:60626)
Royal Pacific Realty (Kingsway) Ltd.
4157 Portland Street
Burnaby, British Columbia
ONE OF THE SOUTH SLOPE'S LARGEST VIEW LOTS!!! Massive 60 x 178 (10,680 sqft) LANED LOT ON THE HIGH SIDE OF THE STREET. Build up to 6 units on this PERFECTLY POSITIONED SOUTH SLOPE PROPERTY which will give your DREAM HOME'S PANORAMIC SOUTHERN VIEWS from Mt Baker, Alex Fraser Bridge, the Olympic Peninsula to Vancouver Island. On the high side of the street and located on popular Portland Street, you are IN THE HEART OF SOUTH BURNABY, and only minutes to Metrotown, T&T, Central Park, South Slope & Suncrest Schooling, Riverway Golf, River running trails. Only 20 mins to Downtown Vancouver and YVR. (id:60626)
Macdonald Realty
7128 204 Street
Langley, British Columbia
Welcome to this custom home located in the Willoughby area of Langley. Boasting 7 Bedrooms and 7 Bathrooms spread across 3755sqft of living space. Main floor features a Chef's kitchen opening to a spacious family room for comfortable living and with an additional spice kitchen, mud room, dining room and living room. Upstairs you will find 4 spacious bedrooms with ensuites and laundry. Basement has the perfect one bedroom legal mortgage helper with an option to do 1 + 2 bedroom suites. Home is fully equipped with top quality finishes, radiant heating, a/c, cctv cameras and plenty of natural light. Centrally located for easy access to highways, schools, recreation, shopping, transit & more. (id:60626)
RE/MAX 2000 Realty
153 785 W 49th Avenue
Vancouver, British Columbia
ROWE by Bosa Properties. Rare largest floorplan townhome 3 Bed + Den with Storage Room. An extraordinary opportunity to live on Vancouver's West. 5-min walk to Skytrain Station, 10-min walk to Oakridge. Home boasts an high ceiling, floor to ceiling triple-pane windows, open-concept living, ample space to live/work from home. Luxury interiors designer: Ste. Marie. Feature includes A/C, engineered hardwood flooring, Kitchen island with waterfall gables and wood batten accents, washrooms with granite countertops & designer Bocci lighting. Premium Bosch appliances, high-performance Dekton countertops and built-in pantry. Fenced front yard, back patio and rooftop patio for the Master bedroom. Direct access to parking, secure own storage unit. Eric Hamber Secondary & Jamieson Elementary (id:60626)
Royal Pacific Realty Corp.
2827-2837 Arbutus Street
Vancouver, British Columbia
Prime Arbutus location ! Excellent investment opportunity in Kitsilano, 2 strata units street level retail space located on high profile corner of Arbutus Street and 12th with good exposure and walking distance to the future skytrain station. This retail space presents an excellent holding property or owner user for long term growth and capital appreciation. 2 parking included and lot of street parkings in the area. (id:60626)
Royal Pacific Realty Corp.
4283 Wilcox Road
Mississauga, Ontario
Welcome to 4283 Wilcox Rd, a beautifully upgraded five-level backsplit with 4+3 bedrooms and 5 washrooms, perfectly situated on a quiet, family-friendly end street. This exceptional home combines modern design with everyday functionality, offering both comfort and versatility for families or investors alike. The upper unit comprises three levels and showcases four spacious bedrooms, three washrooms, a bright living room, and a family room with a walkout to the backyard. Throughout the home, you will find engineered hardwood flooring, elegant pot lights inside and out, two fireplaces, a four-camera security system, and direct garage access for added convenience. The main level features an airy open-concept design, where sunlight streams through large windows and a skylight, filling the living and dining areas and flowing effortlessly into a contemporary kitchen with custom cabinetry, sleek quartz countertops, and a generous island ideal for entertaining. The adjoining family room provides a cozy retreat with its fireplace and a walkout to a large deck overlooking the private, fully fenced backyard - the perfect setting for outdoor gatherings. Upstairs, the primary suite delights with two built-in closets and a private three-piece ensuite. A true highlight of this property is the expansive, legal two-level basement apartment offering more than 1,500 square feet of living space with eight-foot ceilings. It features three bedrooms, two washrooms, a separate laundry, and an open-concept living room with kitchen, plus a cold room, separate entrance, and a private fenced yard ideal for extended family, guests, or generating rental income. Located just minutes from Square One, City Centre, Highway 403, shopping, highly rated schools, public transit, and every major amenity, this home truly offers the best of Mississauga living. Don't miss your chance to own this exceptional property! Book your private showing today and make it yours! (id:60626)
Right At Home Realty
16266 26 Avenue
Surrey, British Columbia
Custom-built on a prime CORNER LOT in South Surrey's coveted Morgan Heights, this home blends timeless design with modern elegance. Meticulously maintained with quality craftsmanship throughout, it features air conditioning, a chef's kitchen perfect for entertaining, and a thoughtfully designed layout with three bedrooms upstairs, including an oversized primary suite with vaulted ceilings and a spa-inspired ensuite. The fully finished basement features a bedroom, a flexible space perfect for a media or rec room, and a separate entrance offering the potential to add a suite. EV-ready double garage. Just minutes from top-rate schools, shopping, dining, golf, and more. This one checks all the boxes! (id:60626)
RE/MAX Crest Realty
3800 Kilby Court
Richmond, British Columbia
Welcome to 3800 Kilby Court, an elegantly renovated East-to-West facing home blending modern luxury with everyday comfort. Spanning 3,302sf., this residence features 5 spacious bdrms, 3 baths + double garage with a large driveway w addl 2 parking stops sitting on a 5,922sf lot in the desirable West Cambie neighbourhood. Enjoy premium upgrades throughout, incl newer roof, windows, new flooring, paint, new kitchen w gourmet kitchen featuring Fisher & Paykel appliances & sleek quartz countertops. This home also includes an authorized 1 bedroom + den rental suite with separate entry perfect as a mortgage helper. Close to transit, school, park & the new Garden City Plaza with Walmart & all other shops & restaurants for your daily needs. School Catchment: Tomsett Elementary & MacNeil. (id:60626)
RE/MAX Westcoast
4 Villosa Ridge Point
Rural Rocky View County, Alberta
Welcome to this magnificent and bright 2 Storey stylish family home with 5200 sq. ft. of developed space situated on 2.04 acres of exquisitely landscaped property with views of the city, hills. Walking distance to SPRINGBANK Links GOLF COURSE. New SOLAR PANELS on the roof (2023) gives bill credits most of the year, has wireless monitoring so no maintenance. New Professionally developed basement 1473sqft (2024) Walk-Out to enter Patio and beautiful Fire Pit area. Basement Media Room with Barn door and Wet Bar gives relaxed atmosphere to enjoy. Full 4pc bathroom in basement has Double Sinks and Shower with Seat. New Gas Heaters in all Garages (2025). Wireless controlled app for outside Yard Sprinkler systems. Garden lovers will find Fully Fenced Gardens (for Flowers/Rasberries and Vegetable). Lots of young trees that are growing to give more privacy to the yard. Nice Deck, Fire pit area and patio to enjoy your summers.Metal clad Windows. Upstairs Bedrooms are spacious, and bathrooms attached. Primary Bedroom upstairs has Double doors with nicely build Walk-In Closet and ensuite bathroom In-Floor Heating. Bonus Room and Basement Media Rooms have In-Ceiling Speakers that gives clear sounds for music & theatre. The Main floor Office has Vault Ceilings and Double Door entrance. The Dining area has a great Mirror Ceiling with panels that adds luxury and elegance. Centre Island Kitchen with a Huge Single piece countertop adds beauty to the area. The seamless flow between the kitchen, dining, & living spaces creates a harmonious atmosphere that is both inviting and functional, making it the perfect space for family gatherings or entertaining guests. Great location: School bus stop is at Front of the house, SPRINGBANK Middle/High schools only 10min drive, only 20 minutes' drive to downtown and 40 minutes from the Rocky Mountains. (id:60626)
Trec The Real Estate Company
Real Broker
4338 Pandora Street
Burnaby, British Columbia
Impeccable Vancouver special. 4 year new counter, heating furnace & hot water tank. Formal dining room, eating area off kitchen, spacious living room. mountain views! Beautiful 1 bedroom suite on main. Attached two cars garage. Laundry on main, Large foyer. Full Ensuite in Master Bedroom. Steps to Eileen Dailly Pool & Fitness Center & Confederation Park. (id:60626)
Sutton Centre Realty
7528 205 Street
Langley, British Columbia
GEORGIOUS MEGA CUSTOM HOME !!! in the most desirable location of Willoughby Heights. This brand-new home features almost 4800 sq ft of living space plus XLG garage space.7 bedrooms, 8 bathrooms, large kitchen plus Wok kitchen ,mud room and a dedicated theatre room for entertainment enthusiasts. Entertain friends and family with seamless indoor/outdoor living, modern design, and an abundance of light. 2 bedroom legal suite. Some of the features include radiant floor heating, air conditioning, On demand hot water, Security system, BI Vacuums, shaker/acrylic cabinets with quartz counter top,10 ft ceiling on main, shaker/acrylic cabinets with quartz counter top. this home will check your wish list (id:60626)
RE/MAX Bozz Realty
2513 164 Street
Surrey, British Columbia
MORGAN HEIGHTS: Stunning 6br + den Family Home by BENCHMARK! Proudly owned by the original owner, this beautifully maintained residence is move-in ready. Designed for both comfort and style, the open-concept great room boasts 10ft ceilings, elegant crown molding, coffered ceilings, and rich brick accents. The gourmet kitchen is a chef's delight, featuring granite countertops, premium stainless steel appliances, and ample workspace. The basement offers a media & games room, creating the ultimate recreation retreat. With 2 additional BR & separate entrance, the lower level provides suite potential or a welcoming space for guests. Efficient heating and cooling are ensured with built-in heat pump, complementing the gas furnace for year-round comfort. Book your private showing now! (id:60626)
RE/MAX Colonial Pacific Realty
18 Legacy Lane
Hamilton, Ontario
A gem in Ancaster, the most prestigious and established neighbourhood built by Carriage Gate in 2017. Loaded with tasteful upgrades from the ceilings down to the flooring. Extra long driveway with three cars garage. Custom kitchen with high-end appliances. Hardwood flooring throughout, including the second floor. Upper level with four bedrooms, each with access to one of the three full bathrooms. Tasteful front and back landscaping includes a built-in BBQ and seating area with a fireplace. Great playground area. Garden with wifi-controlled sprinkler system and auto lighting. A high-ceiling basement gives you many potentials. Must see and Shows AAA+ (id:60626)
1st Sunshine Realty Inc.
210-220 Perry Street
Peterborough, Ontario
Rare Row House Multiplex Located a short stroll to Little Lake and Del Crary Park in Downtown Peterborough. 12 Units in Total, all One Bedroom and One Bath. 6 Units on Main Floor and 6 Units on Upper Floor, Set up as three Fourplexs, each with its own lobby area. All Units have Two Entrances/Exits. Lots of Parking onsite to accommodate one car per unit. Great rental area, close to everything. Newer Shingles, updated gas heating on main floor units. Some units renovated with Kitchens and Bathrooms. Current rents are below market but property located in great rental area. Financials available upon request. Possible VTB for qualified Buyer. (id:60626)
RE/MAX Jazz Inc.
295 Brant Road
Brant, Ontario
Custom Built in 1983. Same owners for over 40 years. Time to move on. Ideal retirement retreat or fabulous family enclave to raise your kids. Spectacular 11 acres recreational property plush with mature trees, walking trails, manicured lawns, private pond with Gazebo, backyard patio with waterfall and koi fish pond. House is a grand 4000 sq.ft. one level Bungalow ideal for seniors and young families. Income potential with full In-law suite (last year tenant paid $2050/mth). House super insulated. Heating & Cooling from Cold Climate Heat Pumps. Utilities estimated $200/mth!! Incredible opportunity for those seeking environmentally sustainable lifestyle. Surrounded by incredible wetlands catering to a multitude of wildlife including Trumpeter Swans. Million dollar view from family room cathedral style windows. This property outshines in lifestyle choices. Development potential as well! An hour's drive from Toronto. Within proximity to Cambridge, Kitchener, Waterloo. Welcome to a piece of heaven on Earth! (id:60626)
Royal LePage/j & D Division
6432 Fairway Street, Sardis South
Chilliwack, British Columbia
This executive custom home backs onto Kinkora Golf Course and features a chef's kitchen with high-end appliances, an oversized island, and a great room with soaring floor-to-ceiling windows that flood the space with natural light. Off the kitchen, a private enclosed patio with fireplace and hot tub creates the perfect setting for year-round entertaining. Upstairs offers four spacious bedrooms, including a luxurious primary suite with a spa-inspired ensuite, steam shower, and soaker tub, while the lower level includes a bright two-bedroom suite for in-laws or rental income. Additional highlights include a fully detached one-bedroom coach house, a double-wide lot, and a car enthusiast's dream garage, all set against unobstructed views of the golf course with no neighbours behind"”making this a rare estate-style property in one of Chilliwack's most sought-after locations. (id:60626)
Royal LePage Little Oak Realty
10805 141 Avenue
Surrey, British Columbia
Welcome to your perfect family home in the heart of Bolivar Heights! Sitting proudly on a generous 7,500 sq. ft. lot, this beautifully maintained 2-level residence offers the space, comfort, and charm you've been looking for. With 2 bedrooms on the main and 4 more upstairs, there's plenty of room for a growing family, guests, or even a home office. Bonus alert - this property also includes a 2-bedroom mortgage helper, perfect for generating extra income or accommodating extended family. Conveniently located near Highway 1, the Port Mann Bridge, and Surrey Central, you'll enjoy both accessibility and lifestyle. Outside, the expansive yard is a dream for outdoor entertaining - come and see it today! Open House Sun Oct 26 2-4pm! (id:60626)
Royal LePage Global Force Realty
159 Snowbridge Way
Blue Mountains, Ontario
6 BEDROOMS, 5 BATHROOMS CHALET WITH HOT TUB, POOL TABLE, PING PONG TABLE, FOOSBALL AND SHUTTLESERVICE TO THE VILLAGE AND PRIVATE BEACH! FULLY TURN-KEY! Discover a world of unparalleled mountain living in this magnificent 6-bedroom, 5-bathroom FOUR SEASON chalet, perfectly situated within the prestigious Historic Snowbridge community. This is more than a home; it's a four-season lifestyle. Wake up to breathtaking mountain views from your great room, hot tub and private backyard, with Blue Mountain's ski slopes, vibrant village, and the exclusive Blue Mountains Private Beach all just moments from your doorstep. Step inside and be captivated by a grand, open-concept layout designed for both intimate family moments and large-scale entertaining. The gourmet kitchen is a chef's delight, featuring elegant granite counters and a suite of high-end Miele appliances, including a gas cooktop and dual built-in ovens. The space flows seamlessly into a great room with soaring cathedral ceilings and a gas fireplace, creating a warm, inviting ambiance. The fun continues in the fully appointed basement, an ideal recreation space with a pool table, ping pong, and foosball perfect for creating unforgettable memories. A 3-piece bathroom and a large bedroom with two double beds provide flexible and comfortable accommodations. The chalet offers ample room with 6 spacious bedrooms(5 upstairs/1 down), including a luxurious king-sized primary suite complete with a private ensuite with heated floors and a steam shower. Two additional 3-piece bathrooms on the second floor ensure comfort and convenience for all. This property comes fully furnished and includes a new furnace, making it completely turn-key. Enjoy exclusive Historic Snowbridge Community's amenities, including an inground outdoor pool, hot tub, and a convenient shuttle service that takes you directly to the Village, the private beach, golf course and ski slopes. Just 1-hour and 45-minute drive from Toronto Pearson Airport. (id:60626)
Century 21 Millennium Inc.
2472 Glenwood Avenue
Port Coquitlam, British Columbia
ONLY ONE HOME LEFT! Welcome to this brand-new residence in a highly desirable neighborhood on the Coquitlam border. Designed with modern living in mind, this home features a south-facing backyard and a large sundeck, ideal for entertaining. The main floor offers an open-concept layout with oversized windows that flood the space with natural light. Upstairs, you´ll find 4 bedrooms and 3 full bathrooms, including a spacious primary suite with stunning mountain views, and 2 bedroom legal suite. Located just minutes from the Coquitlam River, Lions Park, schools, SkyTrain, West Coast Express, and Coquitlam Centre, this home blends style, convenience, and family-friendly living. (id:60626)
Nationwide Realty Corp.
210-220 Perry Street
Peterborough, Ontario
Rare Row House Multiplex Located a short stroll to Little Lake and Del Crary Park in Downtown Peterborough. 12 Units in Total, all One Bedroom and One Bath. 6 Units on Main Floor and 6 Units on Upper Floor, Set up as three Fourplexs, each with its own lobby area. All Units have Two Entrances/Exits. Lots of Parking onsite to accommodate one car per unit. Great rental area, close to everything. Newer Shingles, updated gas heating on main floor units. Some units renovated with Kitchens and Bathrooms. Current rents are below market. Financials available upon request. Possible VTB for qualified Buyer. (id:60626)
RE/MAX Jazz Inc.
8660 Camden Crescent
Richmond, British Columbia
Custom-built, one-owner home offering incredible potential! This 6-bedroom, 3-bathroom residence is nestled on a generous 9,512 square ft lot in an area of new homes, and features a functional layout with an in-law suite on the lower level. Impeccably maintained in original condition, it boasts a double garage plus a detached garage, perfect for storage or a workshop. Set on a beautifully landscaped lot with mature gardens, this home offers endless options: renovate, hold, or build new in a sought after neighborhood. Close to schools, parks, and transit. Call Today! Some Photos are virtually staged. (id:60626)
RE/MAX City Realty
323 Harold Dent Trail
Oakville, Ontario
Stunning 6 Years Old House With 4 Large Spacious Bedrooms + Den/Office & Computer Alcove, With 3.5 Bathrooms in The Heart Of Oakville's Prime & Desirable Glenorchy Family Neighbourhood. Premium Lot, Across from Local Park, Backing Onto Large Lot Homes. 3007 Square Feet Double Car Garage Detached House, With Upgraded Separate Entrance from the Builder, Approximately 1350 Square feet Additional in the Basement with a Partially Finished Basement, with Upgraded Cold Cellar, & A Rough In Bathroom. Upgraded Main Floor Entry Porch & Stairs, Large Open To Above Open Concept Foyer,With Double Closets, With Upgraded Modern Metal Pickets on Stairway Going up to the 2nd Floor. Hardwood Flooring on the Main Floor in the Great Room, Dining Room and The Den/Office. With Upgraded Pot Lights & Upgraded Light Fixtures Througout the Main Floor of the House & Exterior Of House (ESA Certified). The Great Room with a Modern Open concept Layout, with Double Sided Gas Fireplace, Renovated New Modern White Kitchen and Breakfast Area, With New Quartz Countertops, New Pantry, New Undermount Sink, Upgraded Undermount Lighting, Upgraded Ceramic Backsplash, Upgraded Water Line for Refrigerator. Upgraded Stainless Steel Appliances W-Premium Vent. Spacious Large Dining Room, & Spacious Den/Office with French Doors. Mud Room with access to the Garage, & a Large Closet. Primary Large Bedroom W-5 Piece Ensuite Bathroom, Upgraded Frameless Shower, & Two Large Walk in Closets. 2nd Bedroom is A Large Bedroom With Vaulted Ceiling, & Has its Own 4 Piece Ensuite Bathroom. 3rd & 4th Bedrooms are Spacious With Large Closets with a Jack and Jill Bathroom. Fully Fenced Back yard, also has a GAS BBQ Connectivity. Walking Distance to Schools, Library,Neighbourhood Parks, Trails, Stores, Offices, Supermarkets, Cafe's, Public Transit, 16 Mile Sports Complex. Minutes Drive to Shopping plazas, Costco, Oakville Mall, Supermarkets, Entertainment, Lake, 403/QEW/401/407/427, GO Buses, GO Trains,Niagara+ (id:60626)
RE/MAX Real Estate Centre Inc.
14 Hudson Drive
Brantford, Ontario
Welcome home to 14 Hudson Dr., Brantford. Custom built in 2022 on premium greenspace lot, two homes in one! Separate entrance to basement suite with separate heating and cooling controls. In law suite could also be a great way to make extra income, rent it for $2500/ month (property sized double septic tank legal suite). Modern design sleek and straight out of a magazine! 9 and 10ft ceilings on main level and upgraded 9ft ceilings in basement. Chefs kitchen with custom walk in pantry added post build. Quartz counters with high end Fisher & Paykel appliances in both main kitchen and the second kitchen. Gorgeous backplash in both kitchens and pot filler in main kitchen. Open to the stunning living room with custom ceiling work and built ins added in living room (2023). Up to 4 beds on the main level and up to two (could be converted to 3+) beds downstairs and 4.5 baths total.AND each suite has its own dedicated laundry. Extensive sound proofing between the main level and basement. Stay cozy all winter with the boiler system and in floor heat and 2 gas fireplaces.In floor is extremely efficient can heat entire home. Primary ensuites are equipped with bidets. All custom lighting from Avenue Lighting. Even the colour of the brick was a builder upgrade. No inch of this property was ignored. Gas lines for BBQ and pre installed for pool heater. 25k upgrade for cold cellar. The entire house is backed up on the Generac generator. Professional landscape and concrete walkway in front and back (23/24). Extended upper deck with composite decking on upper balcony and upgraded railing. Lower level 3 season enclosed sun room with flooring (2024). Reverse osmosis system, water softener and boiler system for hot water all owned, no rentals. Shows A+++ pride of ownership very apparent upon entry. Meticulously maintained and upkept. See it today! (id:60626)
RE/MAX Twin City Realty Inc
3318 Vineyard View Drive
West Kelowna, British Columbia
Exceptional 5-bedroom Lakeview Heights home with a legal suite, pool, and custom finishes throughout. With over 3,200 sq ft in the main residence plus a fully self-contained 932 sqft 1-bedroom suite with private entry, separate meter, no shared ductwork, this home is ideal for multi-generational living, extended family, or rental income. The main floor offers a chef’s kitchen with 48” gas/electric range, commercial-style walk-in fridge, freezer, two sinks, Urban Cultivator, beverage bar, and custom cabinetry with appliance lifts and magic corner storage. The open-concept great room features a linear gas fireplace, coffered ceilings, built-ins, and folding glass doors that lead to a 454 sq ft covered outdoor living area with a gas fireplace, pass-through window, and motorized screens. The primary suite is complete with expansive windows with lake views, a coffered ceiling, a 12’ x 7’ walk-in closet, and spa-style ensuite with soaker tub, dual sinks, walk-in shower, and private water closet. Downstairs includes two bedrooms, a media room with built-ins, a 4-piece bath, and a mechanical room with 6-zone radiant heating, 2-zone A/C, steam humidifier, and radon system. The legal suite offers a full kitchen, laundry, walk-in closet, and built-in storage. Outdoor features include a 12’ x 24’ heated pool with auto cover, oversized garage with skylights and RV plug, and an irrigated garden with underground water storage. A rare blend of design, flexibility, and lifestyle. (id:60626)
Unison Jane Hoffman Realty
1707 Dempsey Road
North Vancouver, British Columbia
Welcome to 1707 Dempsey Road, a charming renovated 4-bedroom, 3-bathroom home in Lynn Valley right next to Kilmer Park. Property allows laneway home to be built, one of the few in Lynn Valley with this potential !This updated home offers a bright living room, cozy dining room, and a well-appointed kitchen leading out to a large balcony. The primary bedroom is a serene retreat and comes with ensuite bathroom, while the additional bedrooms provide ample space. Downstairs contains a storage room and laundry room. The large yard is beautifully landscaped and is perfect for outdoor activities. Enjoy easy access to nearby schools, parks, and shopping centers. Don't miss this opportunity to own a lovely home in highly desirable area Lynn Valley North Van! (id:60626)
Keller Williams Ocean Realty
Lot 2 St Andrews Circle
Huntsville, Ontario
Top 5 Reasons You Will Love This Home: 1) Exceptional opportunity to purchase a pre-construction home and partner with the artisans at Stratton Homes to create your net-zero masterpiece 2) Experience luxury living in this spacious five bedroom, four bathroom, 4,040 square foot bungalow, offering breathtaking views of the natural surroundings from both the main level and walkout basement 3) Perched atop a stunning granite ridge, this lot overlooks the Deerhurst Highlands Golf Club, providing picturesque and serene vistas 4) Stratton Homes is renowned for constructing net-zero homes that lead the way in sustainability, featuring superior energy efficiency with triple-glazed windows and sliding doors, high R-value walls, roofs, and slabs, LED lighting, and high-efficiency air source heat pumps 5) Personalize your home by collaborating with a design specialist at Stratton Homes to choose from an array of professional colour packages, ensuring your home is uniquely yours. 4,040 fin.sq.ft. *** Book a viewing of Strattons Model Home at 25 Deerhurst Highlands Drive to view their quality craftsmanship, exceptional finishes, and natural surroundings *** (id:60626)
Faris Team Real Estate Brokerage
4540 Mountain Highway
North Vancouver, British Columbia
The best of North Shore living right in your backyard! This 6 bed, 3 bath home sits on a 13,900 sf lot with a grassy front yard, forested backdrop, soothing creek, gazebo & BBQ pad. Inside: vaulted family room, large kitchen, 3 beds up & wrap-around windows with wooded views. Downstairs features 3 more beds, 2nd family room & EASY SUITE POTENTIAL. BRAND NEW ROOF plus updates to bathrooms, paint, hardwood floors, piping, hot water tank & electrical. Steps to hiking, biking, ski hills & Lynn Canyon. Walk to Lynn Valley Centre. Start your adventure-book your private showing today! Open House Sun Jul 20 from 1-3pm (id:60626)
Royal LePage Elite West
2620 270b Street
Langley, British Columbia
Welcome to the ideal family home you've been seeking in the heart of Aldergrove. This beautifully maintained residence boasts a partially renovated upper floor, offering expansive rooms and abundant space for growing families. Additionally, the property presents an added advantage: featuring a two-bedroom suite and an unauthorized one-bedroom suite, these versatile spaces can be used to serve as mortgage helpers or accommodate extended families. Conveniently located just minutes away from all levels of schools, Aldergrove Community Centre, and a selection of local restaurants. The property showcases charming hand-placed brickwork, gracefully extending along both sides of the driveway and onto one side of the house towards the backyard, adding a touch of character to the exterior. (id:60626)
Nationwide Realty Corp.
18 Pennine Drive
Whitby, Ontario
Welcome to 18 Pennine Drive. Built by Andrin Homes in 2019, this elegant home is situated on a 60-foot lot providing an extra deep rear fenced yard with ample greenspace. Interior main floor features full 10-foot ceilings with extra ceiling height in the Library, natural hardwood flooring and pot lights throughout. Extra large Foyer space with walk-in closet, powder room and Formal Dining, Walk-In Pantry, Servery in between the chefs kitchen which features double full size Fridge and Freezer, Full size Induction Cooktop, Built-In Convection Microwave and Oven, center Island with dishwasher, RO Water system, stainless sink, This professional kitchen offers it all, while overlooking Eat-In kitchen area and walkout to rear yard. The Grand Family Room sits next to the Kitchen with coffered ceiling, pot lights, gas fireplace and ample natural lighting. Separate side entrance to mud room with separate garage entrance and basement staircase is conveniently planned away from the main living spaces. Upper floor provides nine foot ceilings, four large bedrooms all with bathrooms, hallway linen closet, extra large laundry room with laundry sink. The primary bedroom is equipped with five piece bathroom, vaulted ceiling, walk-in all hers closet and area for seating. Bedroom two has its own ensuite with Bedroom three and four fitted with a shared ensuite. The Basement With separate walk-up entrance, large bathroom space, extra large cold cellar with space remaining for your creative design, the possibilities for In-Law suites or rentals is endless. Your next chapter is here, 18 Pennine Drive. Whitby! (id:60626)
RE/MAX All-Stars Realty Inc.
4767 Cordova Bay Rd
Saanich, British Columbia
Fully renovated and expanded split-level home in a quiet neighbourhood near Broadmead Village, top schools, parks, and the beach! This versatile property features 10 bedrooms & 5 bathrooms, including a brand-new 2 bed, 2 bath garden suite—ideal for extended family or rental income. The main house offers 8 bedrooms, 3 bathrooms, and 2 kitchens, perfect for large or multi-generational families. Upstairs boasts an open-concept kitchen, eating area, spacious living room, and two full baths. The former double garage has been converted into a large living space. Enjoy a gated front yard with RV parking, wrap-around deck, and a fully fenced backyard—great for kids and pets. Filled with natural light and smart storage, this home offers flexibility, space, and comfort in one of the area’s most desirable locations. A rare opportunity—move-in ready and full of potential! (id:60626)
Sotheby's International Realty Canada
4402-4421 Keith Avenue
Terrace, British Columbia
Prime real estate here in this 6.80 acre lot l.l1 Terrace B.C en route to the many shopping hubs including Walmart directly across the highway. With approximately 500 feet of highway frontage this property has great opportunity for development. The property has been cleared in the last year and is ready for a developer to come in and start to build. The area is growing with the 2018 announcement of the LNG project approval so it's the perfect time to get into the market. (id:60626)
RE/MAX Coast Mountains - Kitimat
162 Hagar Street
Welland, Ontario
Shovel ready Site Plan approved lot in Welland. Site plan approved for 10 freehold, 2 story town houses. Each townhouse is approximately 1600 square feet with 3 bedrooms, 2.5 washrooms and single car garage. The approved site plan also includes a 3 piece washroom and (optional) approximately 600 sq feet finished basement for each unit. All studies completed. Application fee for building permits has been paid but building permits have not been applied for. Permit drawings available. The Seller has completed the interior design. The transformer required to service the townhouses has been procured by the Seller and is included in the listed price. (id:60626)
Leedway Realty Inc.
4516 Parker Street
Burnaby, British Columbia
well maintained single house with back lane. development potential . (id:60626)
Macdonald Realty Westmar
2601 Soole Rd
Duncan, British Columbia
Welcome to this magical 17.93-acre parklike property, offering a harmonious blend of mature trees, open hay fields, treed gullies, established gardens, fruit trees, & berry patches. Complete privacy is enjoyed here, with four generations of one family calling it home. The main residence, built in 2004, offers 3566 sq. ft. & includes an attached legal 2-bedroom suite, while a charming separate cottage—historically used as a daycare—adds flexibility. A detached studio provides exciting potential for hobbies or future development, currently occupied as a residence and ready for renovation. Additional outbuildings include a 600 sq. ft. workshop with 10’ ceilings, 220 power, & attached carport, plus a pole barn & fenced fields for sheep. A truly enchanting property where every turn offers something new to discover. Serviced by a reliable well with a 1000-gallon cistern, this private retreat is only minutes from town yet feels a world away. (id:60626)
Royal LePage Duncan Realty
5 8005 Alexander Road
Delta, British Columbia
*Showing by appointment only, do not disturb staff. * Property + Business for Sale ' Licensed Central Kitchen. Exceptional opportunity to acquire a well-maintained strata property with a licensed central kitchen located in a convenient transit-accessible area. This versatile 2,891 SF office/warehouse unit features an 825 SF second-floor area suitable for office or storage, rear grade loading for efficient operations, 18-foot ceiling height, and three-phase power to support heavy equipment. The property includes approximately $800,000 worth of food processing improvements and equipment, such as a walk-in cooler, freezer, and water-resistant walls in the processing area, designed for efficiency and hygiene. Situated in the prime Tilbury Industrial Park, it benefits from I2-Medium Impact Industrial Zoning, allowing for a wide range of industrial uses. All measurements are approximate; buyers are advised to verify if deemed important. Please contact the listing agent for more information today! (id:60626)
Grand Central Realty
RE/MAX City Realty
6116 Rockwell Drive, Harrison Lake
Agassiz, British Columbia
MUST SEE! l 9 Prime Lakeview lots overlooking the beautiful Harrison Lake and the mountains plus 2 water leases. Requires the road to still go in but land is there for the road. (recently priced out the road) Seller will consider a Joint Venture to develop. (id:60626)
Exp Realty (Kelowna)
6417 Sunshine Coast Highway
Sechelt, British Columbia
Breathtaking ocean views, captivating sunsets, and all-day-sun - this West Coast waterfront home features 3-beds, 3-baths on .45 acres with easy access to the beach! The large sunken living room is perfect for relaxing, while the expansive kitchen boasts a pantry with abundant storage. Enjoy meals in the roomy dining area with patio access where panoramic ocean vistas await. Upstairs there are two primary bedrooms one with patio doors opening up to stunning outdoor views, plus a cozy fireplace. Both bedrooms have their own ensuites. The main floor offers a 3rd bedroom or den with access to the patio and the level yard. Below is a versatile space ideal for hobbies, a home office, or a studio, complete with a separate entrance, a roughed-in bathroom, and a large utility room. (id:60626)
Sotheby's International Realty Canada
416 Columbia Street
New Westminster, British Columbia
This unit is located in the heart of downtown New Westminster, with the main entrance facing Columbia Street and a secondary entrance on Front Street. It is currently leased to a vapor shop, tattoo artist, bailiff office, and café, providing a diversified tenant mix. With the new list pricing, this represents an excellent opportunity for buyers seeking a well-located, income-generating commercial property (id:60626)
Royal Pacific Tri-Cities Realty
415 Campbell Bay Rd
Mayne Island, British Columbia
Seeking the tranquility of Mayne Island? Interested in a pastoral farm property? This lovely country home offers these and other unique features. The garden level entry is access by covered veranda style patio. This level offers living, dining, kitchen with 2 bedrooms, full bath and separate laundry with ample storage space. The upper level offers a separate entry with office, powder room and two large flex spaces, with potential to add more bedrooms. The deer fenced garden has been beautifully tended with garden irrigation in place. The pastoral and forested setting enjoys distant views over Miner's Bay and Active Pass. Walking distance to village centre. This is a rare, sunny and quiet rural holding. (id:60626)
Newport Realty Ltd.
Sea To Sky Premier Properties
45 Renfrew Street
Vancouver, British Columbia
This charming 1950 home is perfectly positioned on a generous 5,456 sqft R1-1 lot, offering incredible redevelopment potential for savvy buyers or builders. Upstairs features 3 spacious bedrooms and 2 full bathrooms, while the fully separate basement suite boasts 3 bedrooms, 2 dens, 2 bathrooms, plus ample storage space-both levels thoughtfully equipped with convenient in-suite laundry facilities. Step outside to enjoy the massive backyard and expansive deck, perfect for entertaining or relaxing, along with a detached garage and a versatile workshop for all your projects and hobbies. The separate basement suite provides strong rental income opportunities, making this property not only a beautiful home but also a smart investment. Located in the vibrant and sought-after Hastings Sunrise neighborhood, you´re just minutes from shopping, major highways, an array of amazing restaurants and cozy coffee spots, the lively PNE, and beautiful parks. This community is known for its friendly atmosphere and convenient life (id:60626)
Exp Realty
10721 268 Street
Maple Ridge, British Columbia
EXECUTIVE "NON ALR" 4.88 ACRE PARK LIKE PROPERTY ONLY 10 MIN FROM DT MAPLE RIDGE. ZONED RS-3 FOR FUTURE SUB-DIVISION POTENTIAL, FULLY FENCED & GATED ACCESS WITH A STUNNING TREE LINED DRIVEWAY. THIS HOME OFFERS MODERN RENOVATIONS, JET TUB & STEAM SHOWER INCLUDING WOOD CRAFTED COVERED PATIO WITH HOT TUB & BAR AREA WHICH CONNECTS THE MAIN LIVING SPACE TO YOUR ABSOLUTE DREAM ENTERTAINING, REC-ROOM. A MUST SEE! OVER 1500SQFT OF COVERED PATIO SPACE. CURRENT HOME HAS THE POTENTIAL FOR TWO 1BED RENTAL SUITES + ORIGINAL FOUNDATION TO BUILD A SECOND HOME EASILY. EXTENSIVELY LANDSCAPED FEATURING CUSTOM GRANITE STONE WALLS, 15x20 DETACHED WORKSHOP, GAZEBO FOR OUTDOOR BBQ, 40K IRRIGATION SYSTEM, SECURITY CAMERAS, DOG RUN/CHICKEN COOP, CONCRETE SLAB FOR SPORTS COURT + SPACE FOR ALL THE TOYS & MACHINES. (id:60626)
Royal LePage Elite West
4728 Underwood Avenue
North Vancouver, British Columbia
Welcome to Timber Ridge, an undiscovered, quiet enclave of beautiful family homes tucked away in Lynn Valley. This well cared for home is warm & inviting, beautifully updated and nestled in a private magical setting. You'll love the open concept modern home, the flow from the living room, to fabulous open kitchen with the family room that flows seamlessly outside to the privacy of a over 650sqft deck where you can enjoy a tranquil view of Mt. Seymour. Upstairs are 3 bedrooms, incl a lrg primary bedroom. Downstairs is a fabulous rec room and a ton of storage. Attached double garage provides tons of storage & easy access to all the bikes and gear. Some of the best bike and hiking trails just out your front door. North Vancouver living at its best! (id:60626)
Stilhavn Real Estate Services
23902 117b Avenue
Maple Ridge, British Columbia
Experience luxury living in Cottonwood, just steps from Alexander Robinson Elementary. This custom-crafted residence makes a statement from the moment you enter the grand foyer with elegant detailing. The main floor showcases wide-plank engineered hardwood, a formal dining room with crown mouldings, and a designer kitchen featuring a quartz island with wood accents, coffee station with instant hot water, full pull-out cabinetry, and a KitchenAid Professional 6-burner range. A walk-through pantry leads to the mudroom and garage. The family room with custom built-ins and gas fireplace opens to a private backyard retreat with hot tub deck, gas fireplace, pond, waterfall, and irrigated perennial gardens. Upstairs offers a stunning primary suite with spa-inspired ensuite plus three additional bedrooms, each with its own ensuite. The basement impresses with soaring 11.5´ ceilings, a gym, craft room, and roughed-in suite potential. Comfort extras include A/C, custom blinds, and high-end finishes throughout. (id:60626)
RE/MAX Sabre Realty Group
177 Sunningdale Rd E
Qualicum Beach, British Columbia
Discover 177 Sunningdale Rd — a one of a kind property seamlessly blending modern luxury with timeless style. Thoughtfully reimagined, this stunning estate features drought tolerant landscaping, a 16 foot fire pit, and an elegant executive roundabout driveway. Step inside to find top of the line finishes throughout, including a chef-inspired kitchen with premium Thermador appliances, a custom wine wall, and spa worthy bathrooms. Built with longevity and comfort in mind, the home includes reinforced structural beams, high efficiency insulation, and advanced HVAC systems. The walkout basement offers exceptional versatility, with rough-ins ready for a kitchen and two additional bedrooms—perfect for a future suite. Plus, the zoning permits multiple dwellings or even potential subdivision, making this an outstanding investment. Ideally located just minutes from downtown, the beach, and essential amenities, this home is equally suited as a luxurious family haven or a tranquil escape. Every detail has been masterfully crafted—this is a property you truly have to experience in person. (id:60626)
Engel & Volkers Vancouver Island North
1073 Mesa Crescent
Mississauga, Ontario
Welcome to This Lorne Park Showstopper! This Well Maintained & Recently Renovated Family Home Sits In The Heart of Lorne Park & Tecumseh School District. The Bright & Sunny Kitchen Features Granite custom Countertops & Overlooks the Family Room w/Gas Fireplace. Make Memories Sharing Laughs Around The Dining Room Table. The spacious & Sun Drenched Backyard is Private (No Back Neighbours), Fully Fenced & Ideal for Entertaining Friends, or Enjoying A Summer Bbq with friends and family. The basement also includes an extra bedroom and a 3-piece bathroom, providing the ideal retreat for guests or children. (id:60626)
Right At Home Realty
3403 - 628 Fleet Street
Toronto, Ontario
Absolutely Breathtaking Corner Suite In West Harbour City! Offering Over 2000 Sq Ft of Luxury Living With 3 Bedrooms and Bright Office Space. Stunning Unobstructed City And Lake Views from Multiple Balconies and Large Windows! This Suite Also Features A Very Functional Open Concept Layout, 9.5 Ft Ceilings And Has Been Professionally Designed. Don't Miss Out - This Is A True Showpiece And Must Be Seen! Available Custom Furnished. (id:60626)
Zolo Realty
43 Fairmont Ridge Trail
King, Ontario
Stylish, Sun-Filled Home With Premium Upgrades. Situated In One Of Nobleton's Most Prestigious Neighbourhoods. Step In This Beautifully Designed Home Featuring An Open Concept Kitchen With High End S/S Built-In Appliances, Quartz Countertops And Spacious Large Custom Made Island With Lots Of Storage Perfect For Both Everyday Living And Entertaining. Elegant Hardwood Flooring Throughout. Four Generously Sized Bedrooms, With Closets And Ensuite Bathroom With Windows. The Oversized Primary Bedroom Offers A Generous Walk-in Closet And Spa-like Ensuite, Creating The Perfect Private Retreat. Upgraded Powder Room With A Window In The Main Floor. The Family Room Boasts A Soaring Nicely Designed Cathedral Ceiling, Adding Volume And Character To The Space While Windows Flood The Home With Natural Light.A Bright, Well-sized Den Offers Flexibility As A Home Office, Studio, Or Guest Room. Carpet Free And Elegant Trimmed Walls Throughout, Nicely Upgraded And Functional Laundry. Additional Upgrades Included Well Designed Lighting, Customed Window Coverings, And Professionally Landscaped Backyard And Lovely Gazebo That Enhance Both Curb Appeal And Outdoor Enjoyment.This Home Truly Has It All. Modern Finishes Throughout, Full Design, And Exceptional Living Space.Located In One Of Nobleton's Most Sought-after And Family-Friendly Community, Close To Nobleton's Community Park With A Large Playground, Basketball Courts, Tennis And Pickleball Courts, A Skate Park, BMX Course, And Dog Park. Conveniently Close to Bakeries, Restaurants, Grocery Stores, And All The Essential Amenities. (id:60626)
Sutton Group-Admiral Realty Inc.
1194 E 18th Avenue
Vancouver, British Columbia
Investor & Builder Opportunity! Located directly across from Sunnyside Park and Charles Dickens Elementary this prime 33' x 122' corner lot with lane access presents a rare development opportunity in one of Vancouver´s most desirable neighborhoods. Currently tenanted at $1,852/month, with a signed agreement to end tenancy by January 15, 2026, this property offers immediate rental income while you plan your next project. Zoned RT-10, it's primed for duplex or single-family development-buyers are advised to verify details with the City of Vancouver. The value lies in the land, and a site survey has already been completed. This property is being sold AS IS Where IS. (id:60626)
Homeland Realty

