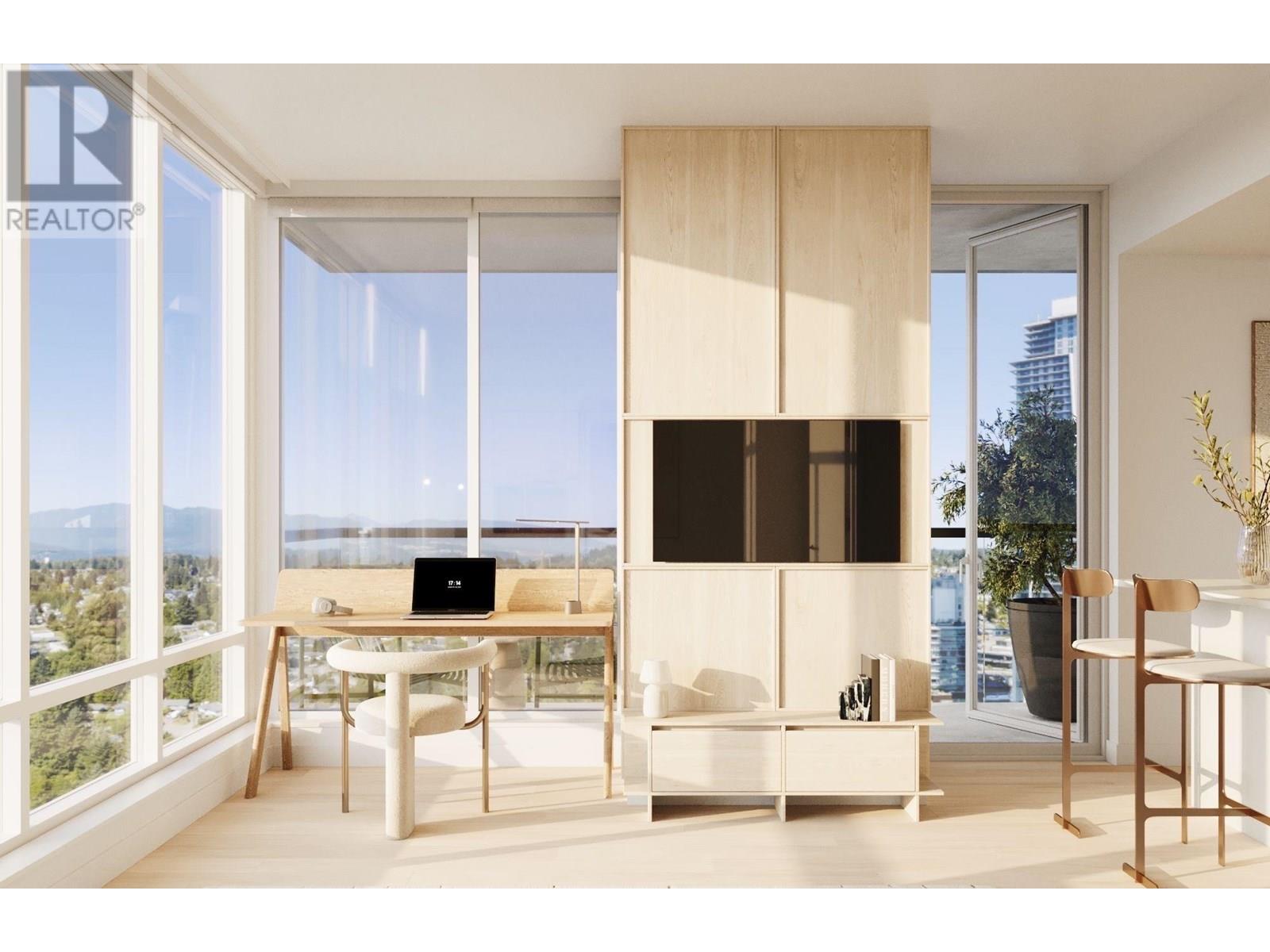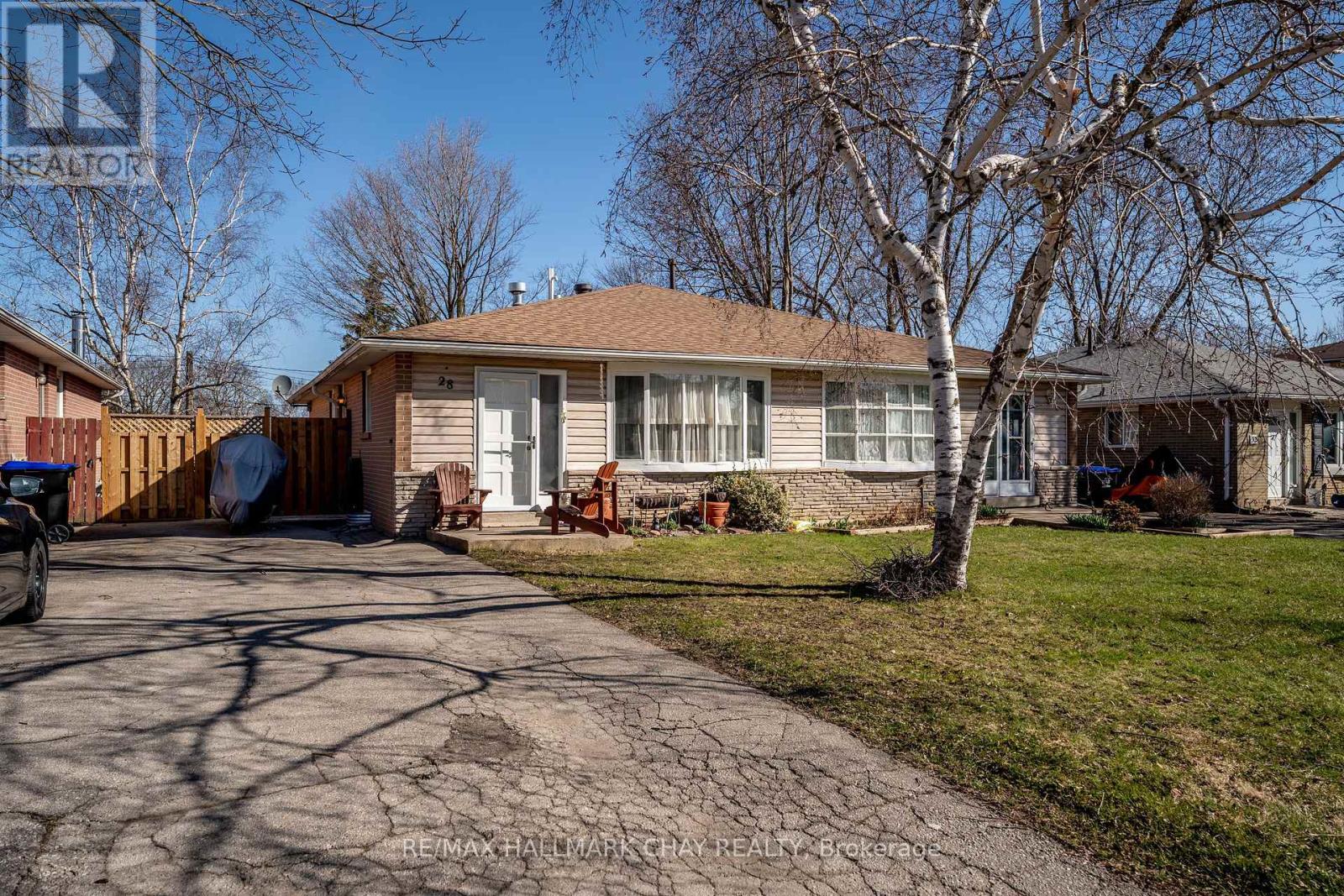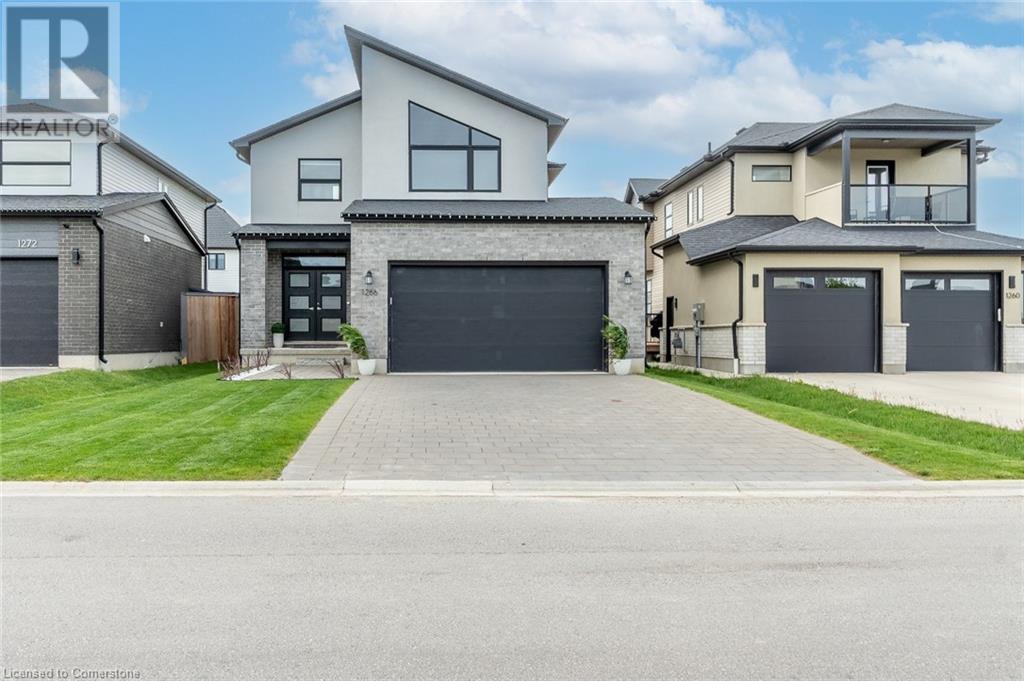219 - 500 Sherbourne Street
Toronto, Ontario
Downtown Living at Its Finest! This truly exceptional two-level loft boasts soaring 22-foot ceilings, floor-to-ceiling windows that flood the space with natural light, and elegant hardwood floors throughout. The spacious 1-bedroom plus den layout includes a parking spot and a luxurious primary suite featuring a walk-in closet with custom built-in shelving and a 5-piece ensuite with double sinks. Enjoy world-class amenities including a rooftop patio with BBQ area, fully equipped gym, 24-hour concierge, and ample visitor parking. Ideally located just steps to the subway, with both Lines 1 and 2 only minutes away, as well as a nearby grocery store and some of the best shopping in Toronto. (id:60626)
Sage Real Estate Limited
#160 50509 Rge Road 222
Rural Leduc County, Alberta
Welcome to Brightwood Estates! Beautifully appointed Homexx-built bungalow featuring 2+2 bedrooms and a fully finished basement with high-end finishes. The open-concept main floor welcomes you with hand-scraped hardwood floors, a cozy Great Room with gas fireplace, trayed ceilings, and recessed lighting. The chef’s kitchen boasts granite countertops, a working island ,soft-close cabinetry, under-cabinet lighting, walk-through pantry, and S/S appliances. A bright dining area offers garden door access to a deck with hot tub. The spacious primary suite features deck access, a 5-pc ensuite with granite counters, and a large walk-in closet. A second bedroom, 4-pc main bath, and main floor laundry complete the level. Downstairs offers 9-ft ceilings, two bedrooms, a 4-pc bath, and a large family room with electric fireplace. Triple attached garage with hot/cold taps. Paved access, close to Henday, Hwy 21 & QEII. (id:60626)
Royal LePage Noralta Real Estate
25 Hollingshead Road
Ingersoll, Ontario
Welcome to your next chapter!This beautifully kept 2+2 bedroom, 2-bath home sits proudly on a sun-soaked corner lot with no sidewalk-offering extra outdoor space, more parking, and added privacy.Step inside and youll immediately notice the vaulted ceilings and windows throughout, filling the home with natural light. The main floor is designed for easy, one-level living with a spacious primary bedroom, a second bedroom, a full bath with soaker tub and separate shower, plus main floor laundry for added convenience.Enjoy your morning coffee or evening unwind on the walk-out deck overlooking your peaceful yard. The double garage and wide driveway provide ample space for vehicles, guests, or even your RV-with an electrical hookup already in place!Downstairs, you'll find two additional bedrooms, a full bath, and flexible space with room to grow perfect for a home office, guest suite, or even a potential third bathroom.Extras that make a difference: a water de-chlorinator and softener system, built-in sprinkler system, and a spacious shed with a roll-up door ideal for your ride-on mower or tools. All of this just steps from scenic Smith Pond Park, and minutes to schools, the hospital, downtown, and a brand-new plaza with groceries and dining options.Come take a look, you'll feel right at home. (id:60626)
Royal LePage West Realty Group Ltd.
402 609 Tyndall Street
Coquitlam, British Columbia
IRONWOOD by Qualex-Landmark is located at the gateway of West Coquitlam and boasts a stunning design by renowned architect James Cheng. Ironwood exemplifies the EXCEPTIONAL QUALITY and attention to detail for which Qualex-Landmark, with 30+ years of experience, is known. This exclusive residence offers breathtaking VIEWS and spacious homes with HIGH-END finishes. Interiors feature luxurious ITALIAN cabinetry, Bertazzoni appliances, and custom millwork. Residents will indulge in 27,000+ square feet of top-tier amenities, incl. the Vista Sky spa. Only a 5min walk from Burquitlam Skytrain Station & Plaza. Ironwood represents the BEST VALUE in the neighborhood. List price is after incentives. Under construction. Completion late 2028. Sales centre located at 622 Kemsley Ave, Coquitlam. (id:60626)
1ne Collective Realty Inc.
28 Brown Street
New Tecumseth, Ontario
This charming and meticulously cared for home offers 3 spacious bedrooms plus a versatile den, and 2 full bathrooms, ideal for families or anyone seeking extra space. Step inside to find a warm and inviting living room centered around a featured gas fireplace, perfect for cozy evenings. The eat-in kitchen includes a separate entrance, providing added convenience and potential for in-law or rental suite options. The main floor bathroom has been beautifully renovated with modern finishes, while the fully refinished basement renovated from the studs outboasts new plumbing, electrical, lighting, insulation, and more, ensuring peace of mind and long-term value. A full-size workshop downstairs offers endless possibilities, whether you envision a rec room, toy room, home gym, or creative studio. Outside, enjoy enhanced privacy with a brand new wood fence and gate, leading to a freshly landscaped backyard retreat complete with a large garden shed for all your outdoor storage needs. This home is move-in ready with upgrades throughout just bring your vision and make it your own! (id:60626)
RE/MAX Hallmark Chay Realty
11034 100 Street
Grande Prairie, Alberta
This is an excellent high-traffic retail/mixed-use location, situated on 100 Street in Grande Prairie. Located near Home Hardware, Giant Tiger, and many others this location is a turn-key retail space offering 10,595 square feet with an overhead door at the rear into a large warehouse space for shipping and receiving that offers plenty of storage. All of this with great exposure and parking directly out the front door. For anyone looking for a high-traffic retail location with incredible neighbors at an affordable price, this is a must see. There is currently a stable long-term tenant upstairs leasing 2,445 square feet. Call the listing Realtor© for more information or to book a showing today. This property is also available for lease. (MLS: A2112344, $9.72 PSF plus NNN) (id:60626)
RE/MAX Grande Prairie
157 Laurier Dr Nw
Edmonton, Alberta
Behold this large, stunning bungalow located on the heart of Laurier Drive. This 5 bed, 4 bath meticulously cared for property MUST be seen to experience the full glory inside and out. Highlights include: Main floor - hardwood and ceramic tile throughout, fresh paint, (2023), gas fireplace, custom shelving in the living room. Enormous kitchen - oversized island, pantry, dual ovens and patio doors to deck. Dreamy primary suite measuring 500 sqft, walk-through closet, jetted soaker tub, oversize rain shower, water closet, his and hers vanities plus patio access. Another great size bedroom completes this floor. Downstairs is cozy yet large and functional. Three good sized bedrooms, with Jack and Jill bath, laundry room, full 4pc bath, bonus room AND family room. Storage galore including lockable room for valuables. Outside - breath taking. Landscaping out of a magazine - lush perfection. Oversize parking pad. Double attached, heated garage. Newer siding, hot water tank, solar panels. Pristine property. (id:60626)
Homes & Gardens Real Estate Limited
207 - 19b West Street N
Kawartha Lakes, Ontario
This Luxury 2 Bedrooms and 2 Full Bathrooms Condominium Unit offers over 1000sqfof upscale living space with open concept layout and lots of natural light. The unit comes with modern finishes, quartz countertops, S/S Appliances, in suite laundry with washer and dryer. Primary bedroom features 4-piece ensuite, hers and his closet with walk out to a good size terrace that offers plenty of outdoor space and breathtaking vieon Cameron Lake. Future Amenities include outdoor swimming pool, game room, party room, tennis court, private beach, 100 feet boat dock. Situated in the heart of Fenelon Falls with a 5 minutes drive to golf course and spa. (id:60626)
Royal LePage Meadowtowne Realty
1266 Twilite Boulevard
London, Ontario
Wow! A True Showstopper! Located in the prestigious Gates of Fox Hollow community, this stunning home is an absolute must-see. Featuring gleaming hardwood floors on the main level, a beautiful oak staircase, and a spacious open-concept layout, it offers a modern gourmet kitchen, a bright dining area, and a large great room that opens to a fully fenced backyard—perfect for entertaining or relaxing.Upstairs, you'll find a luxurious master suite with a spa-like ensuite, plus two additional bedrooms connected by a stylish Jack & Jill bathroom. Situated in an amenity-rich neighbourhood close to shopping centres, 7 restaurants, banks, UWO, public transit, schools, and parks. 7 minutes drive to Masonville Mall. Walking distance to 2 brand new schools: St. Gabriel Catholic Elementary School & Northwest Public School. Walking distance to multiple playgrounds.The oversized driveway with no sidewalk provides parking for up to six cars—a rare find!Don't miss out—schedule your private showing today! (id:60626)
Royal LePage Flower City Realty
79 Doxsee Avenue N
Trent Hills, Ontario
Spacious 3-Bedroom Home with Extra-Large Living Areas & Backyard Walkout! Welcome to 79 Doxsee St N, an inviting 3-bedroom, 2-bathroom home located in the heart of Campbellford. Set on a 66+ ft wide and 207 ft deep lot, this property delivers exceptional interior space and a prime, walkable location close to schools, shops, and the scenic Trent-Severn Waterway. Step inside to discover generously sized principal rooms, perfect for both relaxed family living and effortless entertaining. The main floor features a versatile family room complete with a 2-piece ensuite and walkout to the backyard - ideal for multigenerational living, a guest suite, or a private home office. The oversized primary bedroom offers a true retreat, with plenty of room to create your dream sanctuary with space for a sitting area or additional furnishings. With a sunlit kitchen, functional layout, and expansive outdoor space, this well-maintained home blends everyday comfort with small-town charm. The detached barn building that is of historical interest would lend itself to many projects. Be sure to check out the feature sheet to see the many upgrades that have been done! (id:60626)
Coldwell Banker Electric Realty
Reid Road Acreage
Prince Albert Rm No. 461, Saskatchewan
Country living at its finest—with breathtaking views! This stunning custom-built home offers 2,835sqft of thoughtfully designed living space, featuring 4 bedrooms, 3 bathrooms, triple attached garage, all set on 10 beautiful acres just minutes from town. The combination of 10-foot ceilings and oversized windows floods the main level with natural light, creating a perfect balance of warmth and comfort throughout the home. The open-concept design features a chef’s kitchen complete with a center island, breakfast bar, 6-burner gas range, ample cupboard space, walk-in pantry, and a charming copper farmhouse sink. The bright and spacious living room is anchored by a wood-burning fireplace, seamlessly flowing into a generous dining area. The primary bedroom offers stunning views, abundant natural light, a luxurious 5-piece ensuite, walk-in closet, and direct access to the deck. Two additional oversized bedrooms and a beautifully appointed 3-piece bathroom complete the main level. Enjoy two thoughtfully designed outdoor spaces that take full advantage of the breathtaking country views. The lower level showcases 9-foot ceilings and oversized windows, creating a bright and inviting space. It features a full kitchen suite, additional living room, bedroom, 4-piece bathroom, and a dedicated office. A spacious combined mudroom and laundry area provides convenient access to the triple garage. The main garage measures 30' x 26' with a drive-through bay, complemented by an additional 14' x 22' bay. Other notable features include: city water, central air, pump out, led lighting, and so much more. This can be #yourhappyplace. (id:60626)
Exp Realty
525 - 7 Golden Lion Heights
Toronto, Ontario
Welcome to this one year old, luxurious, bright, and spacious 2-bedroom + den condo with breathtaking North east exposure. The den can be used as a home office. This unit features 759 SQF. Highly functional space, allowing for an open and unobstructed layout. walk-out access to one private balcony, and no carpets throughout. The modern kitchen is equipped with built-in appliances, a quad-door fridge, quartz countertops, custom quartz kitchen island and a sleek backsplash. The primary bedroom offers a 4-piece Ensuite. Located just steps from Finch and Yonge Subway and popular Korean supermarket right underneath the building. Enjoy top-tier amenities including a 24-hour friendly concierge, a two-stories gym, rooftop terrace, indoor-outdoor play areas, movie theatre, game room, infinity pool, outdoor lounge with BBQs, party/meeting rooms, and guest suites. 2 blinds are automatic. (id:60626)
Century 21 Atria Realty Inc.
















