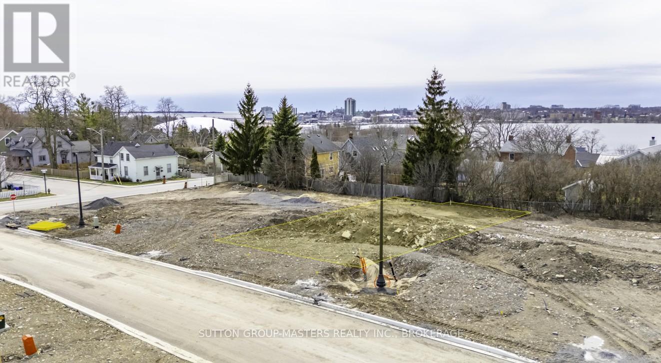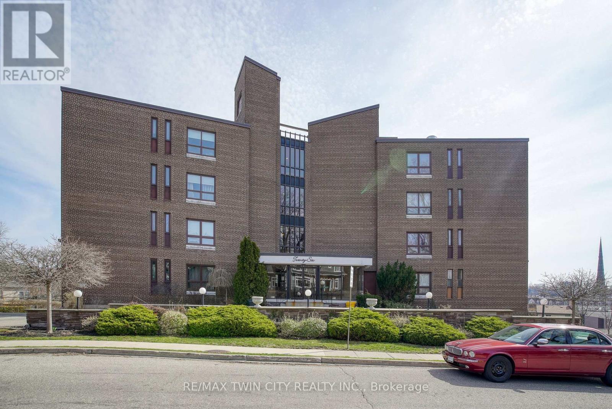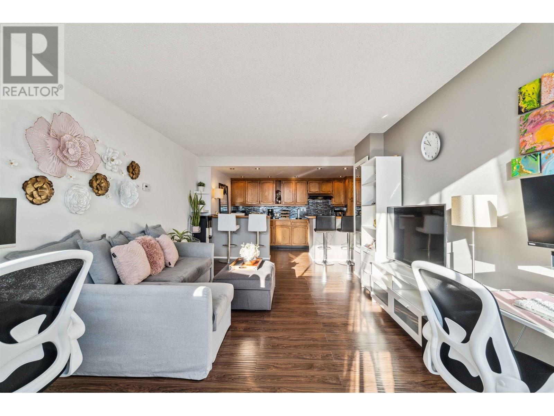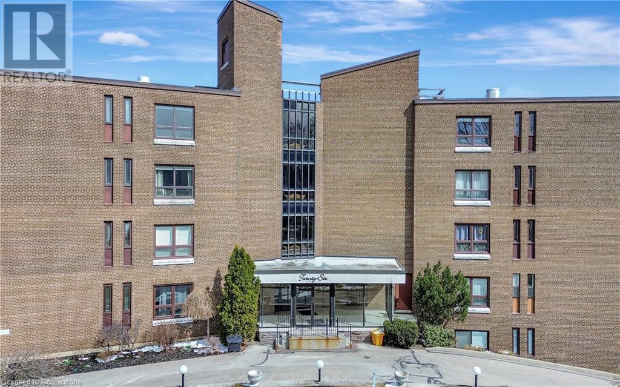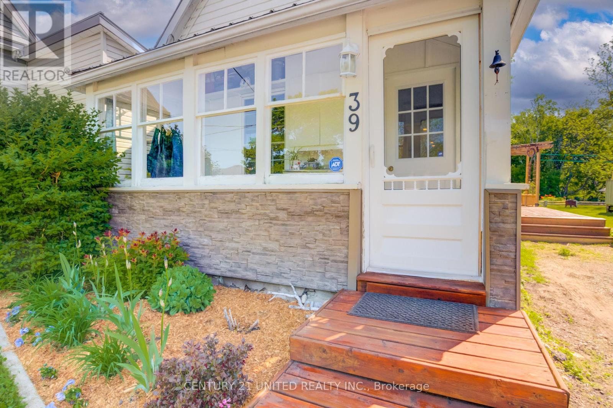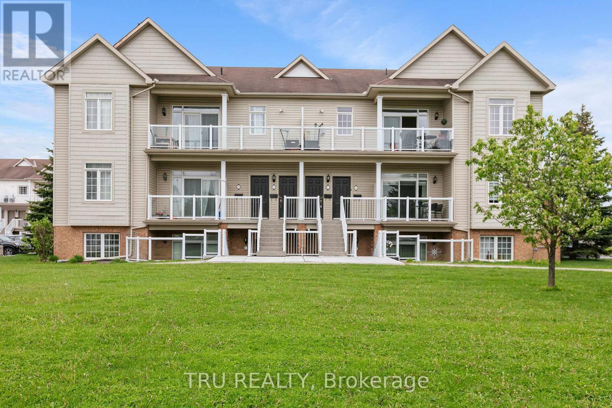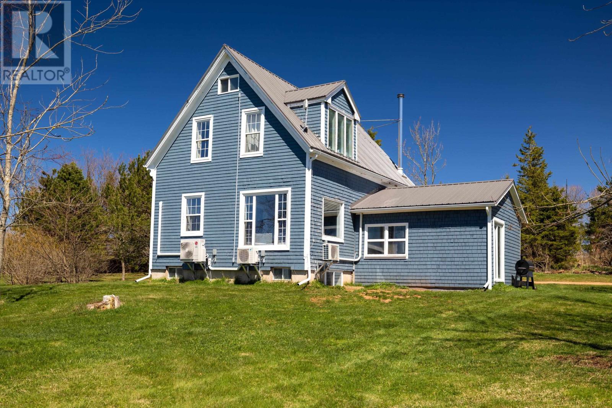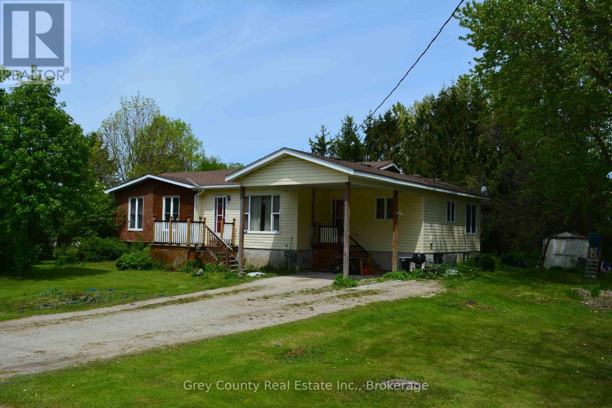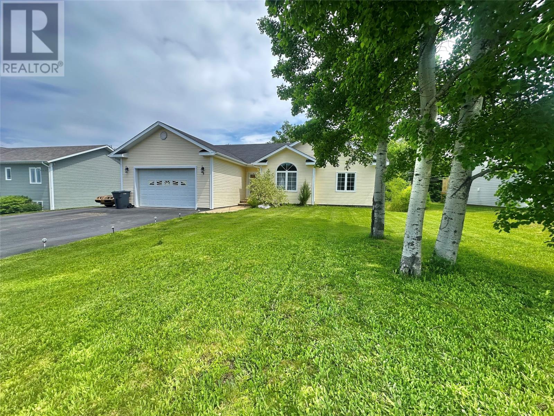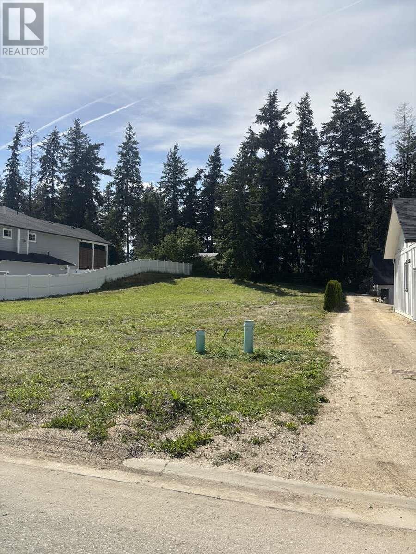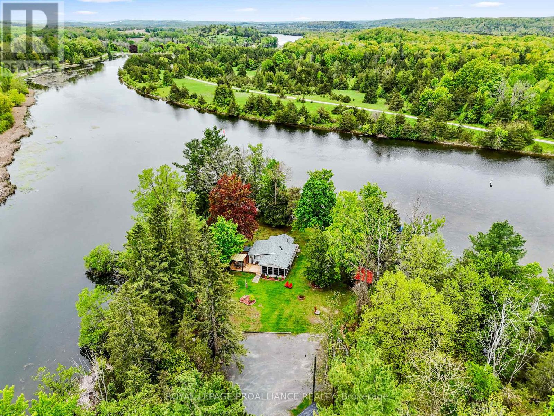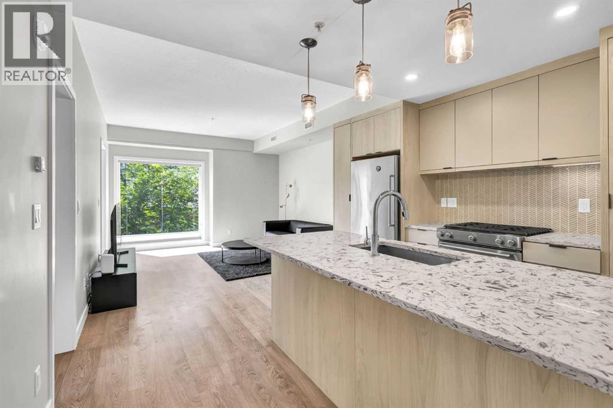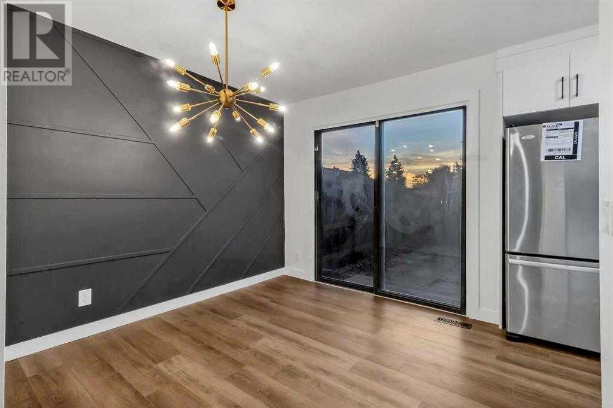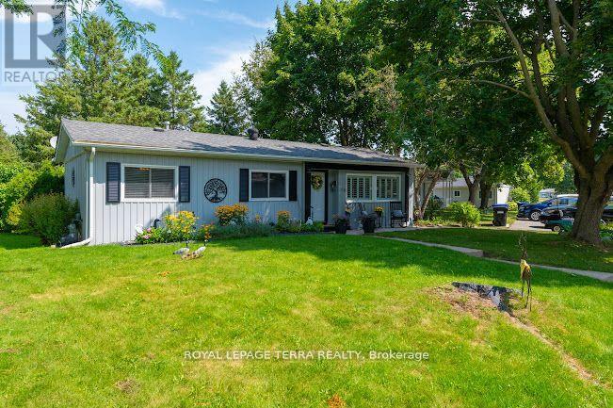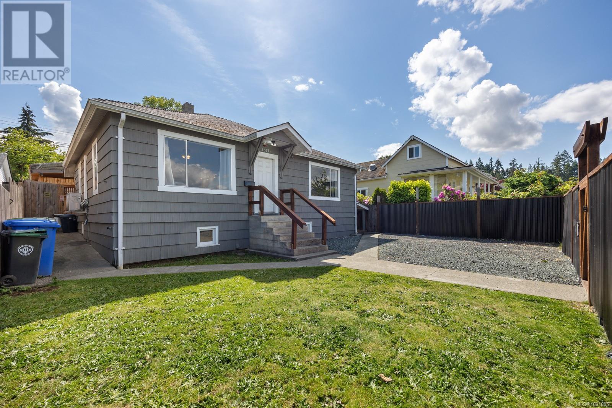4253 325 Highway
Newcombville, Nova Scotia
3-Bedroom Energy-Efficient New Build on Almost 2 Acres A Must-See Modern Country Gem! Dont miss your chance to own this brand-new, well-appointed 3-bedroom, 1-bathroom home on nearly two acres of land. Expertly crafted for comfort, style, and efficiency, this energy-efficient home features a large kitchen, spacious back deck, walk-through master closet, and direct bathroom access from the primary bedroom. The landscaped yard adds the perfect finishing touch and its all backed by a new home warranty. (id:60626)
Holm Realty Limited
4716 Heritage Drive
Taber, Alberta
Welcome to this spacious bi-level home, perfectly positioned on a massive corner lot and designed with functionality, comfort, and family living in mind. With a fully finished walk-out basement and numerous recent upgrades, this property offers exceptional value and lifestyle potential. The exterior of the home is as impressive as the interior. A new detached garage, fenced yard, and two storage sheds provide practicality, while thoughtful landscaping and a fibre-glass basement foundation ensure long-term durability. A swim spa is included, and both upper and lower south-facing decks offer the perfect spots to relax and enjoy the scenic views. The upper deck a fully enclosed portion as well as an uncovered potion, with wrap-around access. With open field access, RV gravel parking, and seven parking spots in total, this property is well-equipped for any lifestyle. Inside, the open-concept kitchen and dining area is both stylish and functional, featuring built-in appliances including a wall oven, electric cooktop stove, fridge, and dishwasher, all complimented by tasteful brick accent. The main level includes two bedrooms, including a spacious primary suite with his-and-hers closets and a 4-piece ensuite bathroom with a big soaker tub. There is a 2 pc powder room off of the living room as well. The lower level is fully developed and features four additional bedrooms, a 3-piece bathroom, a cozy family room with a wood-burning fireplace, and plenty of extra storage. This home has a high-efficiency furnace, and central air conditioning ensuring year-round comfort. Additional exterior features include updated asphalt shingles, new PVC windows (all except one), and a hot tub hookup and the double detached garage was built in 2022. . With mature trees, a huge concrete driveway, and incredible green space, this property truly checks all the boxes. Offered at $419,000, this is a fantastic opportunity to own a well-rounded, move-in-ready home with room to grow—whether you ’re raising a family, entertaining guests, or simply enjoying the peaceful setting. (id:60626)
Century 21 Foothills South Real Estate
218 Old Kiln Crescent
Kingston, Ontario
Welcome to Barriefield Highlands by Cityflats, a rare opportunity to build your custom home in one of Kingston's most sought-after communities. Situated in the heart of Barriefield Village, just minutes from downtown Kingston, this carefully planned neighbourhood offers the perfect blend of heritage elegance and modern convenience. Enjoy access to the newly established community park, East-end amenities, CFB Kingston, top-rated schools, Queens University, and local hospitals. This fully serviced, construction-ready lot offers 4,726 sq. ft. of prime space, with 51 feet of frontage and 97 feet of depth, providing excellent flexibility for a variety of custom home designs. Whether you're envisioning a spacious family home or a thoughtfully downsized retreat, this lot delivers lasting value and exceptional potential. Take in scenic water views from the second floor of your future home, and enjoy the generous lot depth, ideal for creating a backyard oasis perfect for entertaining, gardening, or outdoor living. This heritage-inspired community also features a central park, picturesque walking trails, and a collection of architecturally cohesive homes, all designed to foster a strong sense of community. All infrastructure is in place, including paved roads, curbs, underground utilities, sanitary sewers, and water mains, making your custom build smooth and efficient. If this vacant lot does not suit your needs, several other parcels are available within Barriefield Highlands to suit your vision. Don't miss this rare chance to create your dream home in one of Kingston's most desirable and historic neighbourhoods! (id:60626)
Sutton Group-Masters Realty Inc.
5n - 26 Wentworth Avenue
Cambridge, Ontario
Welcome to 26 Wentworth Avenue a charming condo nestled in a solid brick building in the heart of Old West Galt. Surrounded by beautiful century homes, tree-lined streets, and distinctive street lamps, this freshly painted 2-bedroom, 1.5-bath unit offers character and comfort in a prime location.Inside, you'll find newer flooring throughout, heated ceramic tile, a separate dining room, a galley kitchen with included appliances, and a spacious living room featuring a cozy corner fireplace. Large picture windows flood the space with natural light, and the private balcony provides a perfect spot to enjoy your morning coffee with views of Downtown Cambridge.Enjoy being steps from Victoria Park, the Gaslight District, the Farmers Market, the library, quaint restaurants, the University, and the scenic Grand River. The building offers practical amenities including on-site laundry, storage, and one parking spot. One parking spot.2 Central air wall units are also included.Dont miss your chance to own this gem in one of Cambridges most sought-after neighbourhoods! (id:60626)
RE/MAX Twin City Realty Inc.
1005 620 Seventh Avenue
New Westminster, British Columbia
Welcome to this rarely available one-bedroom home in Charter House offers urban convenience and serene living. With a Walk Score of 98, you're just steps away from Moody Park, Royal City Centre, grocery, schools, transit and restaurants. This unit features a spacious layout, open-concept kitchen, and updated bathroom vanity. Move-in ready with southern exposure for abundant sunlight, plus a balcony with Mount Baker and courtyard views. Don´t miss this sunny retreat! (id:60626)
RE/MAX City Realty
26 Wentworth Avenue Unit# 5n
Cambridge, Ontario
Introducing 26 Wentworth Ave- a solid brick building nestled in Old West Galt, featuring tree lined streets, unique street lamps, sandwiched between beautiful old century homes! This charming, freshly painted condo offers 2 bedrooms 1.5 bathrooms, newer flooring, heated ceramic flooring, separate dining room, galley kitchen with appliances and a spacious living room with a corner fireplace! Large picture windows adorn all sides casting natural light throughout the unit! Step out on the balcony with your morning coffee and enjoy the scenic view of the downtown core! The library, the Gas Light District, Farmer Market, quaint restaurants, the University, AND the Grand River are steps away! Additionally, the property offers practical amenities such as one parking spot and storage areas, laundry and 2 C-air wall units! Don't miss the opportunity to make this West Galt gem your new home. Installing laundry in the unit may be a possibility! (id:60626)
RE/MAX Twin City Realty Inc. Brokerage-2
RE/MAX Twin City Realty Inc.
1408 - 20 Edgecliffe Golfway
Toronto, Ontario
Location! Location! Location! Welcome To Winford Park Condominiums, Where The Prime Location Shines! It's An Ideal Opportunity For Both Investors And First-Time Homebuyers. Bright and spacious southwest facing 2 bed + den with 1 bath, Enjoy unobstructed scenic views of the golf course when spending time on the balcony. King sized master bedroom + W/I closet. Only a 10 minute drive to downtown Toronto. TTC stops at your doorstep. Minutes to prestigious schools, DVP, TTC & LRT. Surrounded by parks, golf course and Community Centre! Enjoy close proximity to shopping, restaurants, grocery stores and Costco. Cable Tv, High speed internet, and all utilities included (id:60626)
Homelife/bayview Realty Inc.
39 Raglan Street S
Trent Hills, Ontario
This cute 2 bedroom home sits just a one minute walk from the river in Campbellford. This one and a half storey charming home is perfect for a starter home or for empty nesters looking to downsize. The huge back yard is an unexpected surprise with its lush gardens, firepit and quaint dining area under the trees. Just around the corner from a grocery store and pharmacy or a quick trip across the bridge to the vibrant downtown. Campbellford is the sister town to Warkworth and Hastings which make up the Municipality of Trent Hills and boasts a thriving arts community. Festivals such as Incredible Edibles, Porchella, Gospelfest, Chrome on the Canal are just a few. There are also plenty of options for shopping, schools, churches and a hospital. Just 30minutes to the 401 at Brighton, and 90 minutes to the GTA. Don't miss the chance to live in this amazing community! New roof in 2024. Annual expenses are Hydro $2358.74/ year, Water & Sewer $1147.31/ year. (id:60626)
Century 21 United Realty Inc.
107l Artesa Private
Ottawa, Ontario
Beautifully maintained upper-level condo located in the sought-after Trailwest community of Kanata. This bright and spacious unit features an open-concept kitchen and living area, perfect for modern living. The generous primary bedroom offers soaring 9-foot ceilings and a private ensuite bath, while a second bedroom provides additional flexibility. Enjoy outdoor relaxation on the expansive 24' x 5'8" balcony a truly lovely space for morning coffee or evening unwinding. Additional highlights include new flooring, six appliances, central air conditioning, and one outdoor parking space. Conveniently close to shopping, transit, good public schools and all essential amenities. Special assessment is fully paid. (id:60626)
Tru Realty
3770 Fort Augustus Road
Fort Augustus, Prince Edward Island
Looking for a country home that is peaceful and quiet? This 4 bedroom home is situated only 20 minutes from Charlottetown and provides plenty of privacy with mature trees separating you from the road and allowing you to have your own country oasis. The country aesthetic is carried throughout the house. The mud room features a bench perfect for storing your rubber boots and outdoor wear while maintaining a great rustic look, the half bath is convenient for washing up as soon as you get off your outdoor things. The large kitchen featuring white kitchen cabinets, a cozy corner wood stove and a great space for preparing your favourite meals opens into the dining area. The living room and dining rooms feature beautiful original hardwood flooring and is a wonderful space to entertain. Three well sized bedrooms and a full bathroom are located atop of the beautiful staircase. The bathroom with its large tub overlooks the back yard providing a wonderful relaxing space at the end of the day. The lower level features a 3/4 bath with fully tiled shower and a recently finished 4th bedroom/office space. Recent updates include a new steel roof, 3 heat pumps, wood stove, 285 liters electric hot water tank, upgraded electric panel to 200 amp, convectair heaters, dishwasher and refrigerator. Other updates completed previously include new poured concrete foundation, new staircase, new attic, and new kitchen. Outside there is a Workshop, Large Run-In Shelter, Round Pen and Chicken Coop. This land has several trails and is surrounded with electric fencing. Set up your hobby farm in this great family friendly home. (id:60626)
Coldwell Banker/parker Realty
459 Upper Road
Londonderry, Nova Scotia
This distinctive 30+ acre property presents a rare opportunity to own a private, wooded retreat with exceptional natural features. The estate includes a five-bedroom, two-story home in functional condition, offering a solid foundation for renovation and customization. The land boasts mature hardwoods, a year-round creek with waterfalls that run along property border, and a notable natural cave formation, creating a truly unique setting. The home features five well-proportioned bedrooms on the upper level, including one with custom woodworking details in its built-in bed. The main level offers a converted garage space (approximately 24' x 24') with a wood-burning fireplace and in-floor heating, providing flexible living or recreational space. The kitchen and dining area includes a second fireplace, creating a warm, rustic atmosphere. The property is being sold in as-is condition as part of an estate sale, presenting an excellent value proposition for buyers willing to undertake renovations. The 30+ acre parcel combines forested areas with natural clearings, offering both privacy and recreational potential. Looking to offset some of the mortgage costs? Consider what previous owner has done and engage a logging company and get paid for "stumpage". Located just 15 minutes from Mass town Market and 35 minutes from Truro, the estate balances seclusion with convenient access to amenities. All information is deemed reliable but not guaranteed. (id:60626)
Keller Williams Select Realty
101841 Grey Road 5 Road
Georgian Bluffs, Ontario
Welcome to 101841 Grey Road 5a warm and inviting home nestled in the quiet village of Kilsyth. Built in 1988 with a thoughtfully designed addition completed in 2000, this spacious bungalow offers over 1,250 square feet of Main floor living space, brimming with potential for your familys next chapter. Step inside through the newer addition and youre greeted by a bright and airy eat-in kitchen. With ample cupboard and counter space, it's perfect for everything from casual breakfasts to holiday baking. A walk-out to the recently updated deck extends your living space outdoors, ideal for morning coffee or evening BBQs. Adjacent to the kitchen, the formal dining room is perfect for hosting gatherings, while the sun-filled, south-facing living room offers a relaxing retreat with plenty of natural light. Down the hall, youll find a full 4-piece bathroom with convenient main-floor laundry, along with three comfortable bedroomsincluding a generous primary bedroom with space to create your own private sanctuary. The lower level is a blank canvas ready for your vision. With a cozy gas fireplace already in place, the space is ideal for a large family room, two additional bedrooms, a home gym, or hobby spacethe options are endless. Lovingly built and maintained by one family since day one, this home is solid, spacious, and ready for new owners to make it their own. Whether you're starting a family or looking for more room to grow, this property offers the perfect blend of small town charm and functional living spaceall in a peaceful, close-knit community. Don't miss this opportunity to create lasting memories in a home thats ready for its next chapter. (id:60626)
Grey County Real Estate Inc.
6 Griffin Street
Grand Falls-Windsor, Newfoundland & Labrador
PLANNING FOR THE FUTURE? THIS HOME WILL ACCOMMODATE A LARGE ACTIVE FAMILY! Located in a friendly neighborhood is this six bedroom, three bathroom bungalow with attached garage. Fully landscaped lot with paved driveway, stamped concrete walkway, large above ground heated pool and deck, as well as a baby barn. The main floor consists of foyer with coat closet, roomy living area, kitchen with ample cabinet space, stainless steel appliances & large pantry; eating area with garden doors leading to back patio; main bath, three spacious bedrooms with the primary featuring a 4pc ensuite and walk in closet. Hardwood flooring & crown moldings throughout the main areas of the home! A beautiful hardwood staircase will take you to the lower level leading you into a LARGE family room with outside entrance, three more spacious bedrooms, full bath, laundry & loads of storage space. This home is completed from top to bottom with quality & pride, heated with electric baseboard as well two mini splits. Everyone will have their own space in this home! (id:60626)
Royal LePage Generation Realty
1821 22 Street Ne
Salmon Arm, British Columbia
For more information click the brochure button. Build Your Dream Home in Lakeview Meadows – Salmon Arm. Welcome to beautiful Lakeview Meadows in Salmon Arm! This .33-acre flat lot offers an exceptional opportunity to build your dream home with ample space for a detached shop, pool, or expansive backyard oasis. The building site is ready to go, surrounded by newly completed homes in a sought-after neighborhood. Enjoy the convenience of being within walking distance to Salmon Arm Secondary and Bastion Elementary, with easy access to scenic walking trails and downtown amenities. (id:60626)
Easy List Realty
106 - 61 Main Street
Toronto, Ontario
This light filled south west facing corner unit in a boutique 4-story building has a great layout for a 1-bedroom, 1-bathroom condo. This unit is perfect for first-time buyers, downsizers, or investors since it features a bright and functional layout with no wasted space making the best use of 527sqft. A new paint job gives you a blank slate to make it your own and add some personality. Enjoy access to a rooftop deck, party room, meeting space, and shared outdoor space, ideal for relaxing and entertaining. Located on a quiet tree lined stretch of Main Street with a south west-facing exposure, you'll enjoy plenty of afternoon sunlight and easy access to transit, parks, shops, and restaurants. The nearby Beaches, Kingston Road Village, Danforth Village, and Woodbine Beach provide endless outdoor and entertainment options. Don't miss this incredible opportunity to own a piece of Torontos sought-after East End! (id:60626)
Royal LePage Estate Realty
A - 249 4th Line E
Trent Hills, Ontario
Create unforgettable family memories at this charming waterfront cottage, perfectly situated on the Trent Severn Canal between Locks 10 and 11, just 10 minutes from the heart of Campbellford. Lovingly maintained by the same family for years, this spacious retreat property is ideal for relaxing, reconnecting, and enjoying the great outdoors. The main cottage offers 2 bedrooms, a 3-piece bathroom, a cozy kitchen, a welcoming living room with a woodstove, and a sunroom that's perfect for board games or morning coffee. Recent updates include a new bathroom floor, sunroom flooring, a new deck, and a newer roof. The real highlight? A separate, rustic cabin with its own wood stove that can sleep up to 7, perfect for kids, cousins, or visiting friends. There's also a garage and woodshed for extra storage and year round convenience. The expansive, private lot offers plenty of room to play, explore, and relax. With no close neighbors and direct waterfront access, its a safe and peaceful space for kids to run free and families to unwind. Enjoy evenings in the hot tub, roast marshmallows by the fire, or sit on the front deck and watch boats pass by on the canal. Nearby, Farris Park and scenic trails offer more opportunities for hiking, biking, and nature walks. The fishing is fantastic, the boating is top-notch, and the memories made here will last a lifetime. Fully furnished and ready to enjoy, this rare find is the ultimate family escape. The property is on leased land with Parks Canada but come see it for yourself, you'll understand why its so special. (id:60626)
Royal LePage Proalliance Realty
209 2nd Avenue E
Shaunavon, Saskatchewan
One-of-a-kind home with a meticulous eye for detail. Welcome home to 209 2nd Avenue East where everything has been carefully thought of. Entering this home to the large bright living room this great space is open to the kitchen and dining space. The dining room has seating already in place and more huge windows. Custom cabinets make the workspace in the kitchen a dream. The thoughtful lay out makes entertaining so convenient. The primary bedroom is on the main floor with an en-suite that hosts your walk-in closet and 3-pc bath. The laundry room is on the main with storage and access to the back yard as well as the attached garage. The basement was constructed in 2020 with the house moved on and has Radon kit already installed for proper ventilation. The furnace and water heater were both installed in 2020 as well. The lower level has two more good sized bedrooms along with another 3-pc bath. The entire house was completely gutted and renovated and had all new electrical, insulation, windows and doors! The yard has been fully fenced and complete with underground sprinklers as well as RV parking available. This home has everything and more with all the updating and attention to detail! (id:60626)
Access Real Estate Inc.
206, 3375 15 Street Sw
Calgary, Alberta
Experience upscale urban living in the heart of Marda Loop at the chic COCO Condominium, located directly along the vibrant 33 Avenue SW corridor. This stylish, modern unit features 9-foot ceilings, an open-concept floor plan, and expansive windows that flood the space with natural light. The gourmet kitchen is equipped with quartz countertops, premium stainless steel appliances, custom full-height cabinetry, and an upgraded floor-to-ceiling pantry. The island with breakfast bar seamlessly connects to the spacious living area, leading to a large south-facing balcony that offers serene community views. Additional highlights include in-suite laundry, central A/C, titled underground parking, and two rare assigned storage units. Residents also enjoy premium building amenities such as a yoga/flex room, secured parcel room, bike storage with repair station, dog wash station, and a guest suite. This exceptional location is steps from parks, the South Calgary Library, community courts and gardens, boutique shopping, restaurants, grocery stores, and public transit. Designated public schools include Richmond School (K–6), Mount Royal School (7–9), and Western Canada High School (10–12), offering Regular, French Immersion, and International Baccalaureate (IB) programs. Ideal for first-time buyers, downsizers, or investors seeking modern comfort in one of Calgary’s most desirable lifestyle communities. And all furnitures included in the price! (id:60626)
Homecare Realty Ltd.
2 Montclare Avenue
Camrose, Alberta
Beautiful and bright bungalow with TWO Garages. This bright open floor plan in a quiet neighbourhood may be just the property you've been waiting for. Featuring wonderful updates throughout the years and an oversized yard for your family to enjoy. 4 bedrooms with, front attached garage, rear detached garage, shed and a wonderful location complete this superb home. Close proximity to schools, parks and shopping! (id:60626)
Cir Realty
2002 3755 Bartlett Court
Burnaby, British Columbia
Tenant related to owner, easy to show, Move in ASAP! BRIGHT, SPACIOUS 1 BEDROOM, 1 BATH CORNER UNIT in Timberlea, MOVE IN READY, with a covered wraparound balcony offering STUNNING NORTH AND WEST VIEWS of the city and mountains. Great layout features combined living room/dining area with laminate flooring, lots of windows for natural light, spacious bedroom, and roomy kitchen with lots of cupboard and counter space. Enjoy fantastic amenities including an indoor pool, lounge, fitness centre, games area with pool table and ping pong, plus a workshop. Ideally located near Lougheed Mall and SkyTrain for easy shopping and commuting. Heat, hot water, and electricity included in maintenance fee, along with the use of 1 parking stall and 1 storage locker. Incredible value! A MUST SEE! (id:60626)
One Percent Realty Ltd.
112, 2720 Rundleson Road Ne
Calgary, Alberta
Thoughtfully designed with timeless style and modern elegance, this beautifully finished townhome in Rundle offers a rare blend of comfort, sophistication, and convenience—all in one prime location. Conveniently close to all amenities, including Sunridge Mall, fantastic restaurants, schools, the LRT, and the Peter Lougheed Hospital. Upon entering, prepare to be captivated by the elegance that unfolds. As you explore the home, you’ll notice the luxurious vinyl plank flooring that seamlessly flows throughout, making the other stunning features stand out even more. You’ve likely seen many fireplaces, but this one is truly one-of-a-kind. The striking black and gold fireplace design is sure to impress your family and guests. Moving into the kitchen, you’ll be drawn to the elegantly designed feature wall with a stunning gold fixture, making it feel like you’re stepping into a million-dollar home. The kitchen itself showcases a timeless black-and-white palette that exudes sophistication and classic charm. Upstairs, you’re greeted with three generously sized bedrooms and a stunning, spa-like four-piece bathroom that’s anything but ordinary. Downstairs, there’s an additional room, along with a spacious living or recreational area, complete with another beautifully designed four-piece bathroom—just like the one upstairs. This unit comes with an assigned parking space and ample street parking directly behind it. Whether you're a first-time homebuyer or looking for the perfect family home, this townhome offers elegance, modern design, and unbeatable convenience in a prime location! (id:60626)
Real Broker
103 G3 4653 Blackcomb Way
Whistler, British Columbia
Unit 103 G3 is one of just four 2-bedroom, 2-bath units in Horstman House with a coveted two-level, townhouse-style layout and direct ground floor entry. The quartershare ownership offers one week every four to enjoy or rent out, or inquire about the owner perks for additional usage. The Main level features a cozy living area with fireplace, full kitchen, dining space, foyer, and walk-out patio. Upstairs you'll find a king bedroom and a second bedroom with two double bunks and a deck. Enjoy top-tier amenities: heated pool, hot tub, gym, BBQ area, kids´ play zone, and ski/bike storage. Ski home from Blackcomb or catch the free shuttle to the lifts. Monthly fees include property taxes, strata, Tourism Whistler fees, and utilities. Comfort, convenience, and a smart way to own in Whistler. (id:60626)
Engel & Volkers Whistler
10 South Boulevard
Innisfil, Ontario
Welcome to 10 South Blvd! This charming bungalow is nestled in the heart of Sandycove Acres Adult LifestyleCommunity. Residents here enjoy access to two outdoor swimming pools and three clubhouses, each hosting avariety of engaging community activities on a daily, weekly, and monthly basis.3 bedrooms and one beautifully appointed bathroom. The highlight of the property is the spacious 4-seasonsunroom ideal for home office.The home has been loving restored by taking everything down to the studs and completely re-building with NewSiding , roof in 2019 , In 2020 new Drywall, new interior , exterior doors, 4 baseboards, 3 window, doortrim, new high end vinyl floors throughout, new kitchen, new bathroom, new electrical plates, all elfs , doorhandles, shower, sink faucets done in oil rubbed bronze , owned new water heater, new furnace and airconditioning. Will include shed, includes 2 Paved parkings.There is monthly rental fee of $603.75, $50 Water bill and $149.39 tax. (id:60626)
Royal LePage Terra Realty
3673 7th Ave
Port Alberni, British Columbia
Welcome to this beautifully updated 2 bedroom plus a den, 1 bath rancher that blends comfort, style, and functionality. Featuring a spacious open-concept layout, this home boasts a fully renovated kitchen with modern appliances, sleek countertops, and updated bathroom designed for today’s lifestyle. The primary is spacious and offers a generous walk-in closet. Enjoy year-round comfort with an energy-efficient heat pump providing both heating and cooling. Downstairs provides ample space for storage or hobbies. Outside, the fully fenced yard is perfect for kids, pets, and outdoor gatherings, complete with a charming gazebo ideal for entertaining. A detached workshop offers space for projects or extra storage. Plenty of parking is available at the front and via alley access—convenient for guests, toys, or trailers. This move-in-ready home checks all the boxes—don’t miss your opportunity to make it yours! (id:60626)
Royal LePage-Comox Valley (Cv)



