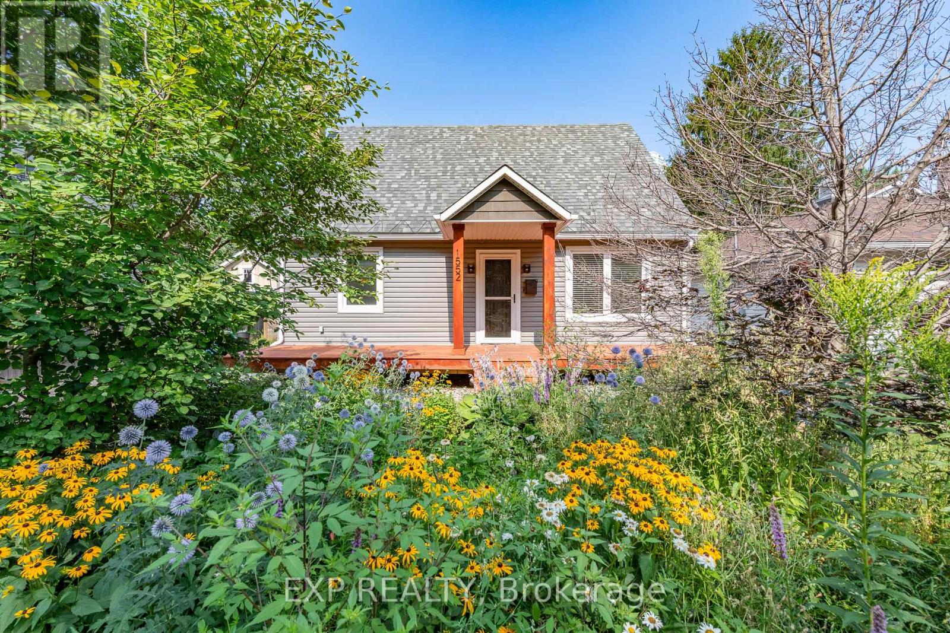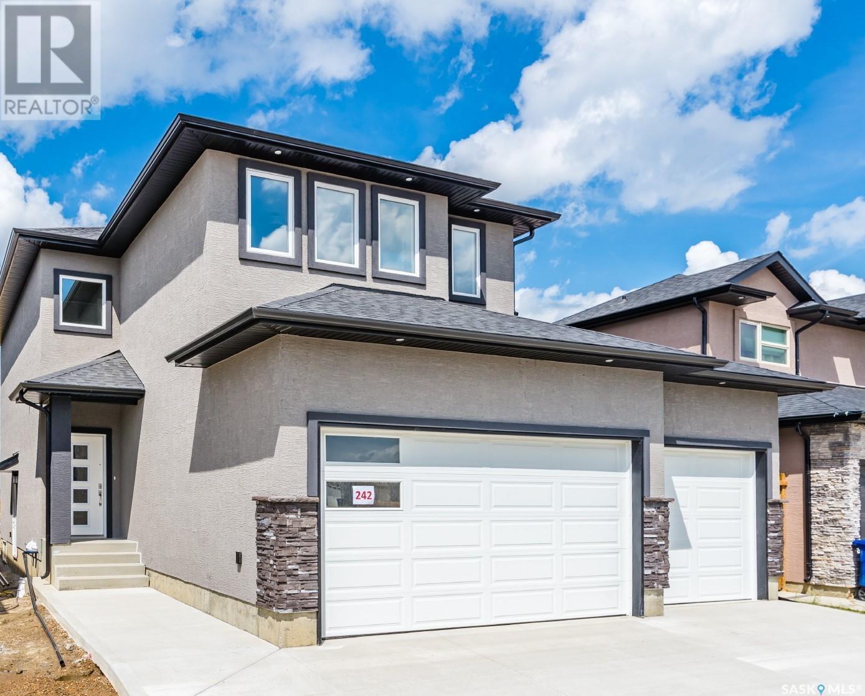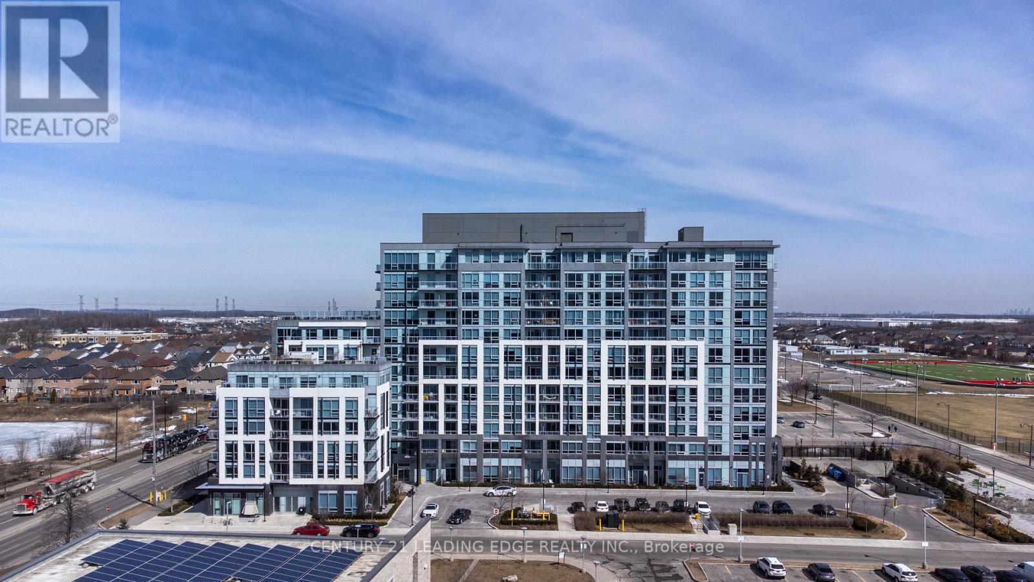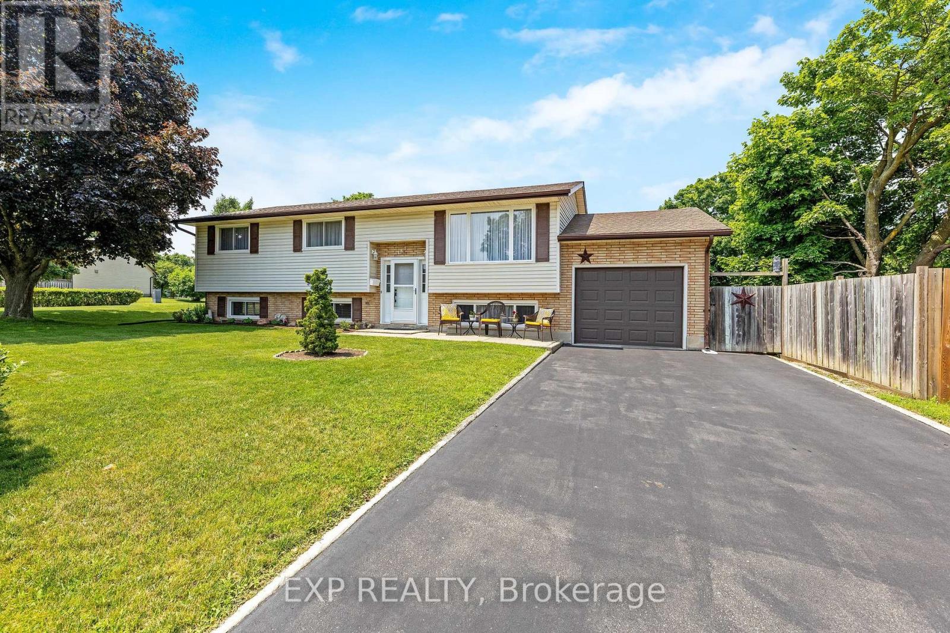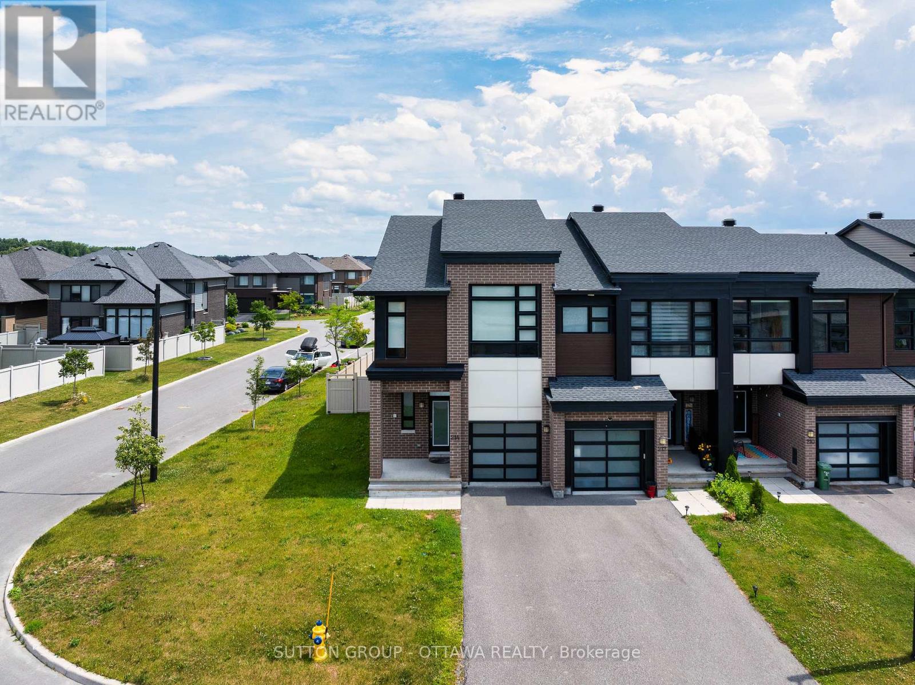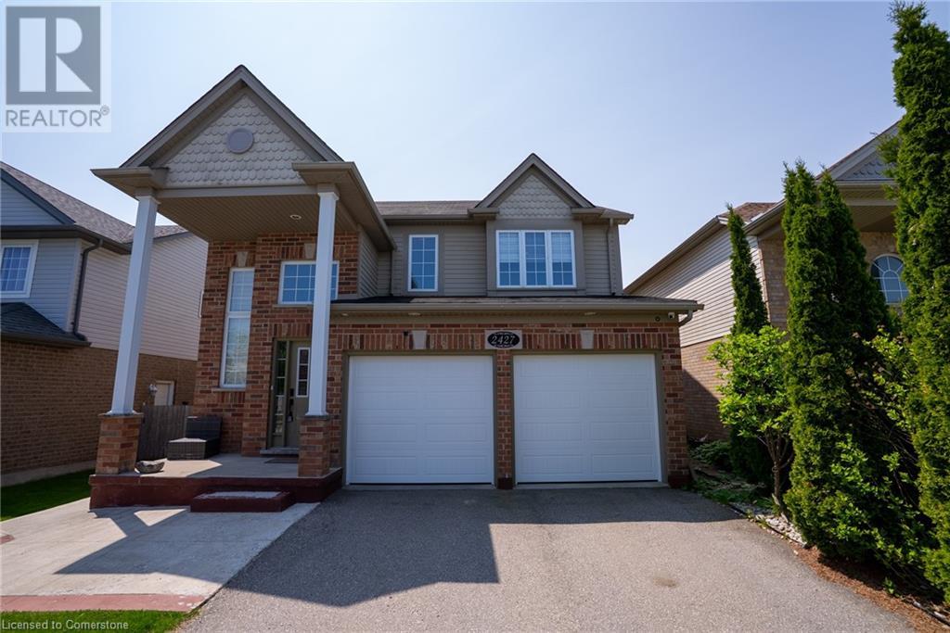43 Westmorland Avenue
Orangeville, Ontario
Welcome to This Well-Maintained Raised Bungalow in One of Orangeville's Most Desirable Neighbourhoods! Spacious & Bright 3+2 Generous Sized Bedrooms! The main level features a functional layout with 3 bedrooms, including a primary bedroom with walk-out to the deck and backyard. Bright living/dining area combined Kitchen offers ample cupboard and counter space with B/I Appliances; walk through to huge rear sunroom addition overlooking serene backyard & walkout to deck & with garden shed. Renovated 4-piece bathroom with marble counter and Built-in shelves. The finished lower level includes a large recreation room with gas fireplace, B/I Shelves, 2 additional bedrooms, 3-piece bath, laundry room, workshop, and cold cellar. Ideal for families or multi-generational living. Large lot with perennials and so much more... (id:60626)
RE/MAX Escarpment Realty Inc.
608c - 38 Simcoe Promenade Circle
Markham, Ontario
Welcome to contemporary living at its finest in the heart of Gallery Square! This brand-new, never-lived-in corner unit offers a spacious 2-bedroom + den, 2-bathroom layout, filled with natural light from expansive windows. The thoughtfully designed split-bedroom floor plan ensures privacy, while the sleek modern kitchen features built-in appliances and quartz countertops - perfect for everyday living and entertaining. Enjoy soaring 9' ceilings, bright and airy bedrooms, and a versatile den that can easily serve as a home office. Located within the highly sought-after Markville Secondary School zone and just moments to dining, shopping, entertainment, and major highways (Hwy 7 & 407) . Public transit and Cineplex are at your doorstep, offering an unbeatable lifestyle of convenience. Some photos have been virtually staged (id:60626)
RE/MAX Experts
1552 Caledon Street
Ottawa, Ontario
Welcome to 1552 Caledon St in Riverview Park! This charming 1.5-storey home sparkles with modern updates throughout, blending style and comfort. Enjoy a stunning private backyard backing onto a serene park and greenspace, perfect for relaxation or entertaining. Nestled on a very quiet street in an ultra-central location, you're minutes from Ottawa's best amenities, schools, and transit. With its fresh, contemporary design and tranquil outdoor oasis, this home offers the ideal balance of urban convenience and peaceful living. Numerous updates including: kitchen, bathrooms, flooring, lighting, front & back decks, windows, roof, furnace, AC. Move-in ready, with all the conveniences of downtown in a quiet setting on the park! (id:60626)
Exp Realty
7 1400 164 Street
Surrey, British Columbia
Beautiful 1 Level Bungalow in sought after Gateway Gardens. 55+ Quiet location in complex. Maintenance fees $186/month. Vaulted ceilings with skylights showcase a large living room, dining room. New vinyl plank floori\ in 2024 throughout main living area. South facing kitchen, opens onto patio with good lighting. New gas furnace Mar 2025. Cozy gas fireplace & forced air heating. Central Vac. Large master/primary bedroom & 2nd bedroom. Sizeable laundry room with ample storage. Garage with work bench, spacious covered patio with tiered garden, well manicured west facing backyard for outdoor activities and entertaining. Pet friendly. Lots of visitor parking, Recreation facility with guest suite. Close to Supermarket, Hwy 99 access. A rare find in a great location. Open House July 13 2 - 4 pm (id:60626)
Sutton Group-West Coast Realty (Surrey/24)
206 2688 Duke Street
Vancouver, British Columbia
Modern Corner Unit in vibrant Collingwood of East Vancouver. This stylish corner unit features 2 bedrooms, 2 bathrooms, flex room, and balcony all enhanced by 9-foot ceilings, wide plank laminate flooring, sleek LED lighting and a rooftop oasis-perfect for relaxing or entertaining. The large kitchen includes a generous island for added storage and versatility, while a full-size washer and dryer offers rare convenience in condo living. Located on a quiet, tree-lined street in the heart of Collingwood, you´re just steps away from trendy restaurants, cafes, and shops. A short walk takes you to 29th Avenue SkyTrain Station, Slocan Park, and T&T Supermarket-everything you need right at your doorstep. No pet restriction. Call now to book your private viewing. (id:60626)
Jovi Realty Inc.
178 Mazurek Crescent
Saskatoon, Saskatchewan
Better Built Quality House. Built with lots of upgrades. 1955 Sq ft 2 storey House with 2 bed room Basement suite separate entrance. 3 Car Garage With 3 Garage Doors Third Garage door opens to the back of the house. **Option for 2 bed room basement suite can be finished Side separate access already completed plus Egress Windows. **Main House; Upgraded with Porcelain tiles , waterproof Laminate. Quartz counter tops. Soft close doors drawers Kitchen Cabinets. Upgraded light fixtures and upgraded Bath room fixtures. OTR microwave and Dishwasher is included. Main floor has Large Foyer, Half wash room very spacious kitchen with large island and Lining room with dining area . Large windows and patio door opens to Deck in the back side. Large steps takes you to the 2nd floor with large size bad rooms and 13x14 Bonus room for TV or study. 2nd floor has Large laundry room. Large size Bed rooms. Master bed room on-suite has Shower and Jetted tub with 2 sinks. Large back yard. House for your family. Large Drive way is finished. Deck is finished, A/C installed. Upgraded water heater and Furnace, Ventilation system. Progressive new home warranty Please come visit this house and make it yours. will be finished in September 2025 Pictures from previous similar house. (id:60626)
RE/MAX Saskatoon
610 - 1050 Main Street E
Milton, Ontario
Located at Milton's Iconic Art on Main This Luxurious 2beds2 baths Suite offers open concept w/walk out to 2 balconies with panoramic view, modern kitchen with B/I appliances, Quartz countertops and island , laminate floorings , ensuite laundry, bathrooms with Heated Floors ,separated storage, underground parking, 24Hr Concierge, Gym Sauna, Outdoor pool and Hot tub, Party Room w/chef's kitchen, lounge library, roof top terrace with BBQs and fireplace, Walking Distance to Go Station, Community Centre, Milton Centre for the Arts, School, Restaurants and Shops. (id:60626)
Century 21 Leading Edge Realty Inc.
95 Walgrove Green Se
Calgary, Alberta
TREES, PRIVACY AND RELAXATION ARE WHAT YOU WILL FIND WITH THIS BEAUTIFUL BUNGALOW BUILT BY CARDEL HOMES. This spacious bungalow offers a very functional open-plan layout with 9-foot and vaulted ceilings, as well as luxury wide-plank vinyl flooring throughout. You'll notice, stepping in, that you can view the beautiful green space in the back as you walk in, through large windows that give you the feeling that you've entered a resort. There's a gourmet kitchen with a long island that seats four and a pantry: Quartz counters, an Induction electric stove, a Reverse Osmosis System under the kitchen sink, ample cupboard and counter space. The dining room is next, large enough for a big table and seating.The spacious living room is a welcoming retreat, complete with a stunning gas fireplace that sets the perfect ambiance for relaxation and entertaining. Then step outside to a good-sized deck with a gas outlet and a gas bbq that the sellers are including with the sale. Then, to your new, beautiful, low-maintenance backyard, backing onto a private green space. Fully finished with a low-maintenance stone patio, flower beds with an irrigation system. The primary bedroom is spacious, featuring a beautiful 5-piece en-suite with an extra-large shower, dual sinks, quartz counters and a walk-in closet. Finishing off the main floor is an office and laundry room. Downstairs, you are greeted again by luxury vinyl plank flooring and 9-foot ceilings. The basement family hall has the windows upgraded to span the entire width of the room. There's a spacious family room, two bedrooms, and a four-piece bathroom with Quartz. The furnace room has a WATER SOFTENER, HUMIDIFIER, AND HEAT EXCHANGE. The home is semi-smart, with the furnace, garage doors, and some interior lights accessible through your cell phone. The garage features a gas heater, is fully insulated, and has been painted. Reolink (Smart security system with recording) on the exterior front of the garage, front door entran ce, rear patio and deck area, and interior kitchen, living room and basement family hall. An automatic drip irrigation system is installed on the flower and shrub beds located in the front and back of the yard. Also, upgrades to all the window sizes upstairs and downstairs and patio doors to 8'x8".two exterior hose bibs, front and rear, three gas connections, one on the Walden is one of Calgary’s newer southeast communities, known for its modern feel. Ideally situated steps away from Walden Park and Walden Fields, with scenic walking trails and green space, this home also offers easy access to nearby schools, the Legacy shopping plaza, and major routes, including Stoney Trail and Macleod Trail. You’ll find schools, shops, parks, and restaurants all close by, plus quick routes to wherever else life takes you. With a great neighbourhood, quality craftsmanship, thoughtful upgrades, and move-in-ready appeal, this home is a complete package. Bungalows rarely come up in these neighbourhoods, don't miss this. (id:60626)
One Percent Realty
165 Johanna Drive
Cambridge, Ontario
Welcome Home to Your Ideal Bungalow in West Galt - Nestled in the heart of sought-after West Galt, this beautifully maintained raised bungalow has been lovingly cared for by the same family for 37 years. More than just a house, its a warm, inviting canvas ready for you to make it your own. Designed to adapt to a variety of lifestyles, the spacious layout features 3+1 bedrooms, 2 bathrooms, and two full kitchens, providing exceptional flexibility for growing families, multi-generational living, or anyone needing dedicated space for work, hobbies, or extended family. Step inside to discover bright, welcoming interiors enhanced by upgraded laminate flooring and plush broadloom throughout, creating a comfortable, contemporary feel in every room. From the lush, manicured landscaping and well-kept exterior to the inviting, move-in-ready interior spaces, every corner of this home reflects decades of pride in ownership. Recent updates and thoughtful improvements blend timeless charm with modern convenience, ensuring you can settle in with complete confidence. Whether you're relaxing in the spacious living areas, hosting gatherings in the finished lower level, or enjoying the versatility of the second kitchen, you'll find comfort and possibility around every turn. Don't miss this rare opportunity to own a truly special property in one of West Galt's most desirable neighborhoods. Schedule your private showing today and experience firsthand the character, warmth, and endless potential this beautiful bungalow has to offer. (id:60626)
Exp Realty
214 Big Dipper Street
Ottawa, Ontario
This BEAUTIFUL URBANDALE END-UNIT townhome offers an exceptional blend of space, style, and functionality. With 3 bedrooms, 4 bathrooms, and a versatile loft, this home is ideal for modern living. Step inside to welcoming foyer with a powder room. The chef-inspired kitchen is equipped with quartz countertops, upgraded cabinetry, a walk-in pantry, and an oversized island that serves as both a prep space and a breakfast bar. The OPEN-TO-ABOVE living room boasts soaring 18-ft ceilings and floor-to-ceiling windows, creating a bright and inviting atmosphere with seamless sightlines to the second-floor loft. Upstairs, the loft area offers an inspiring space for a home office, reading nook, or relaxation lounge, complete with dark-tone railings and a large side window. The primary suite is a private sanctuary, overlooking the backyard and featuring a spa-like ensuite featuring double vanities & a walk-in glass shower.The fully finished basement provides a spacious multipurpose area, perfect for a home theater, fitness room, or guest suite, and is complemented by a full bathroom for added convenience. Low maintenance backyard is fully fenced and ready for all your outdoor entertainments. (id:60626)
Sutton Group - Ottawa Realty
2427 Asima Drive
London, Ontario
Welcome Home to Comfort, Charm & Convenience in Londons Summerside Community! Step into this beautifully maintained 3-bedroom detached home nestled in one of Londons most family-friendly neighbourhoods. Whether you're a first-time buyer or looking to upgrade your lifestyle, this home checks all the boxes with its thoughtful layout, modern finishes, and inviting curb appeal.Inside, you'll find a bright and spacious main floor designed for both everyday living and effortless entertaining. The open-concept living and dining area features large windows that flood the space with natural light, and walk-out to the deck, while the modern kitchen offers ample counter space, stainless steel appliances, pantry and a cozy breakfast bar that also overlooks the Dining Room. Upstairs, three generous bedrooms provide plenty of space for rest and relaxation including a spacious Primary suite with a Large Walk-In Closet with shelving and room for a king-size bed. The updated 5 piece spa-like bathroom offers both style and functionality, perfect for busy mornings or winding down after a long day.The fully fenced backyard is ideal for families, pets, or summer barbecues, with room to garden, play, or simply relax. A private driveway, double car garage, and unspoiled basement offers plenty of storage.Located on a quiet, tree-lined street just minutes from schools, parks, shopping, and transit, this move-in-ready gem is a rare find in todays market. Don't miss your chance to own this charming home in one of Londons most desirable communities. Book your private showing today -Your new chapter starts here! (id:60626)
Century 21 Millennium Inc
63 Creekstone Common Sw
Calgary, Alberta
Discover the Concord by Trico Homes—a thoughtfully designed front-garage home that blends modern comfort with functional elegance. This spacious two-storey layout features 4 bedrooms and 3 bathrooms, including a central upper bonus room perfect for family gatherings or a cozy retreat. The main floor offers a large flex room ideal for a home office or additional living space, while ample storage throughout the home ensures everything has space. Nestled amongst scenic views lies Pine Creek, a brand-new community in South Calgary. Located just south of 210th Avenue, it offers close access to Macleod Trail and Stoney Trail, linking you to numerous amenities in the area. Designed with historical charm, timeless designs & with pathways made for beautiful early morning runs or afternoon leisurely strolls. Built for families and couples alike, life at Pine Creek creates the moments to connect with those that matter most. Photos are representative. (id:60626)
Bode Platform Inc.



