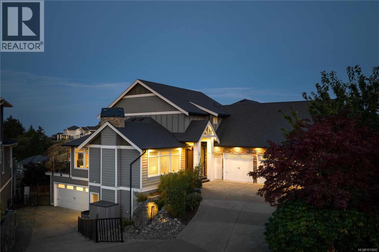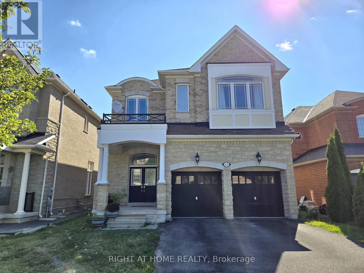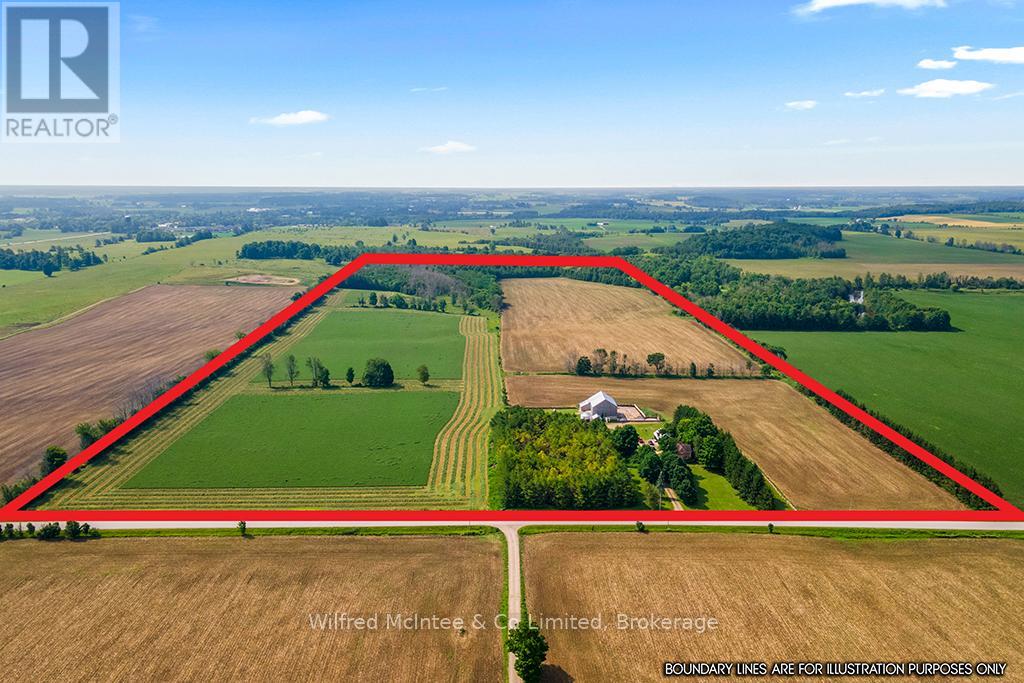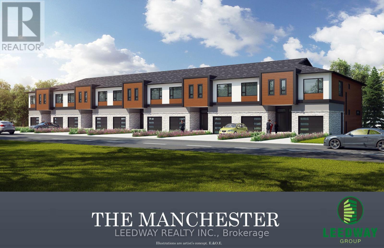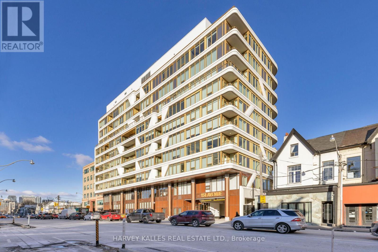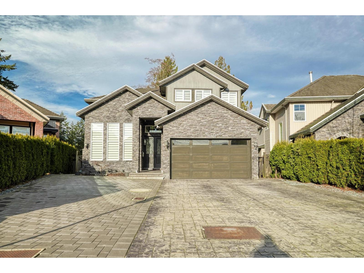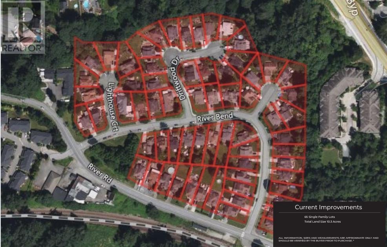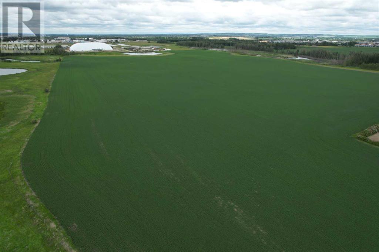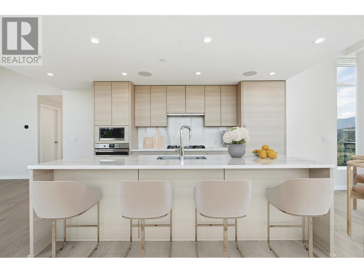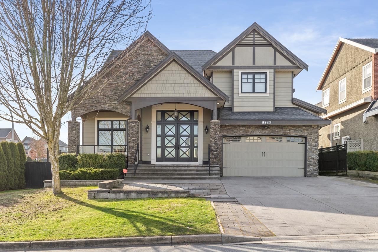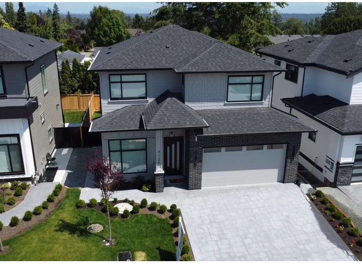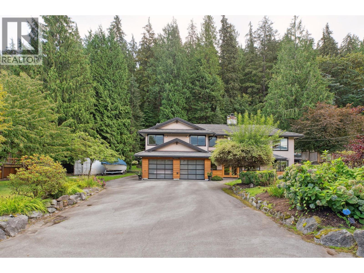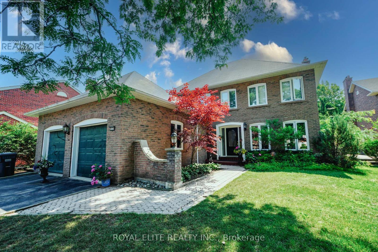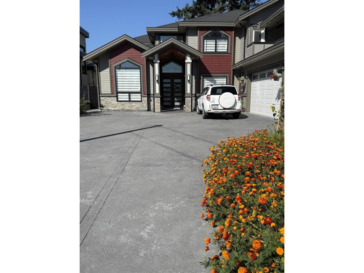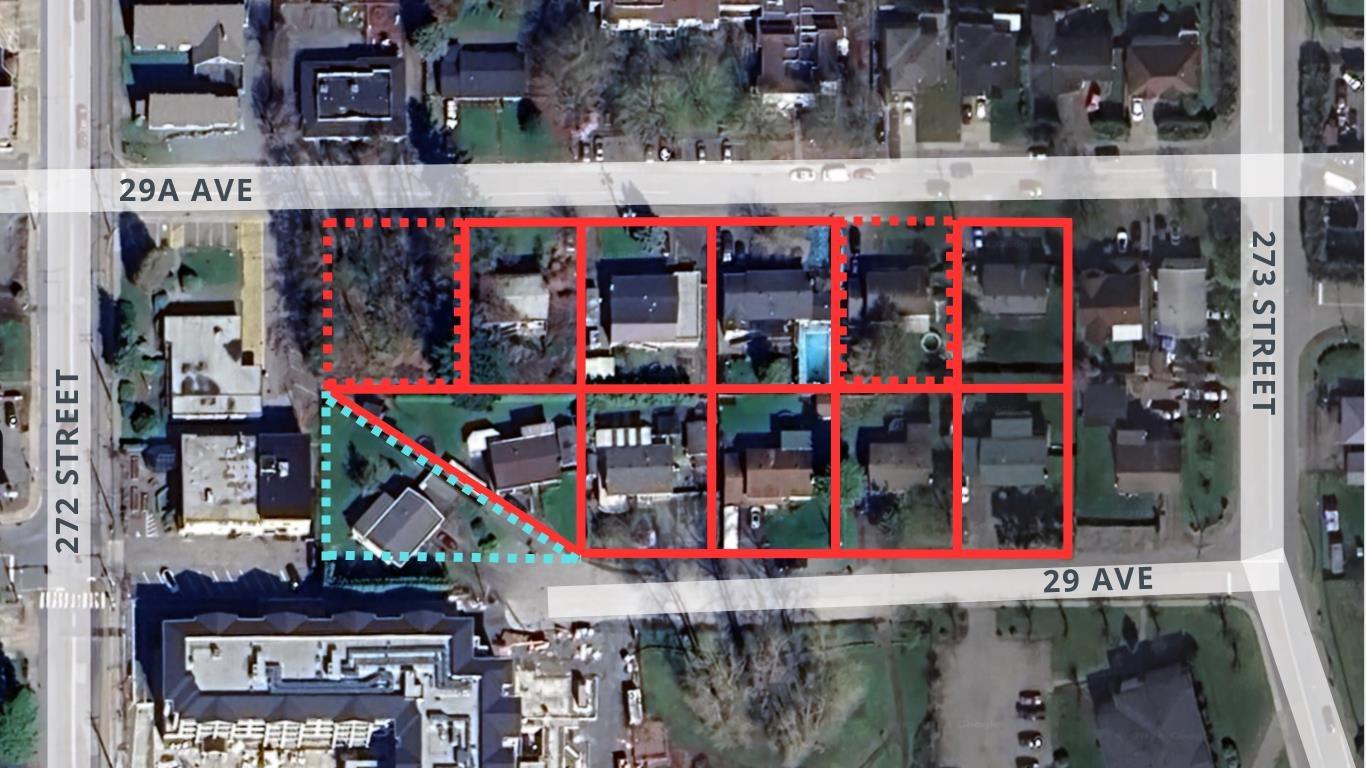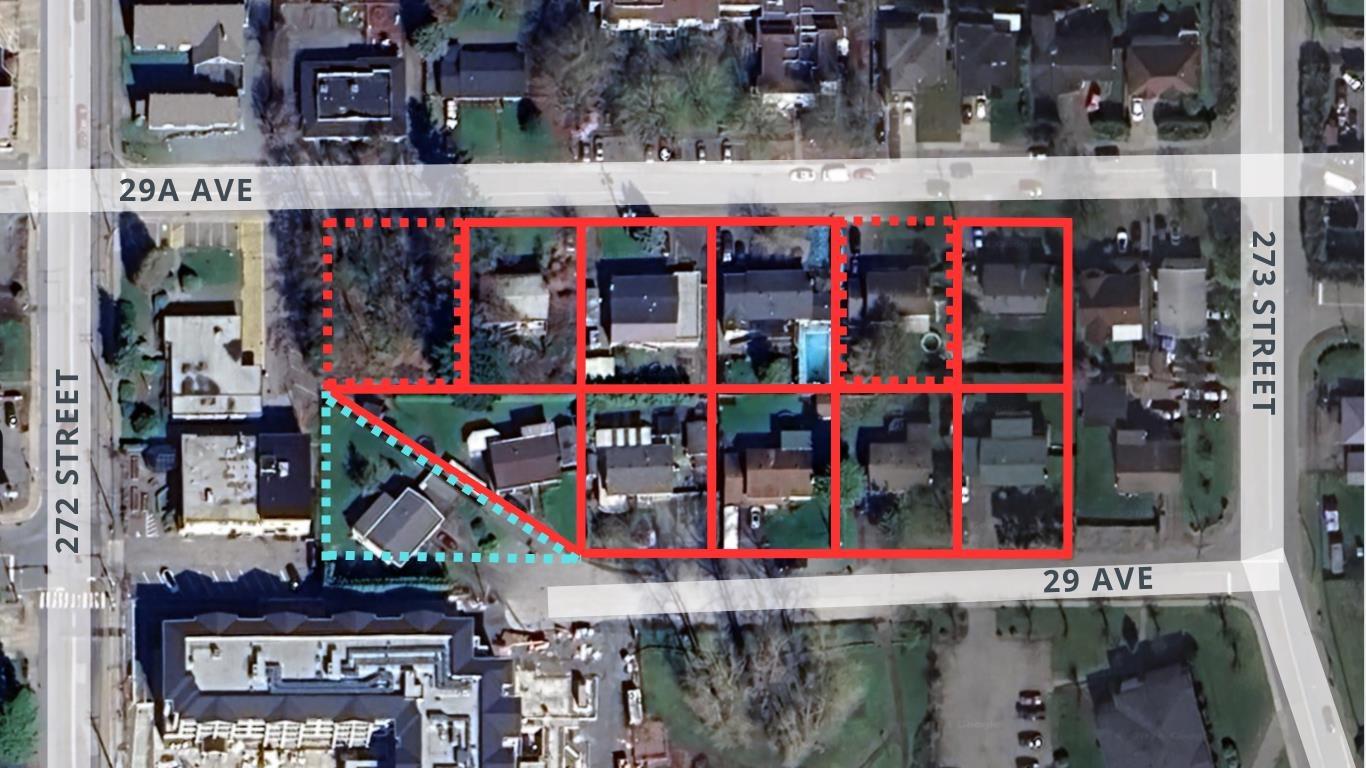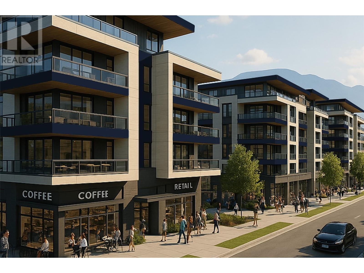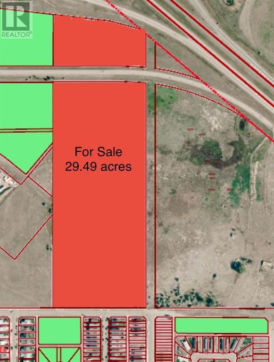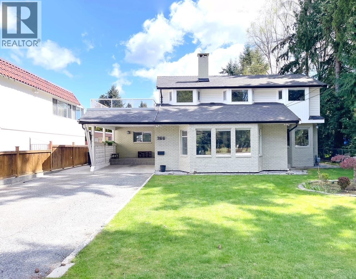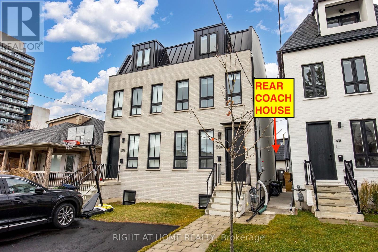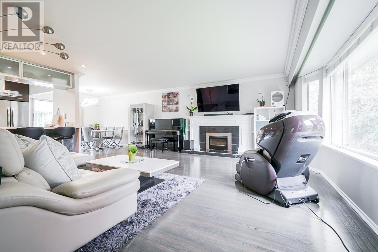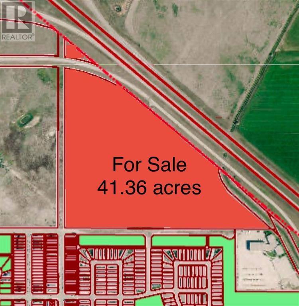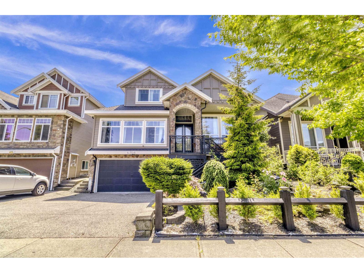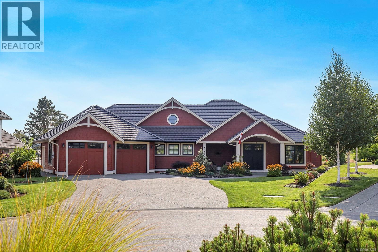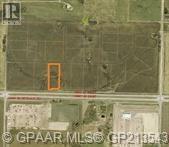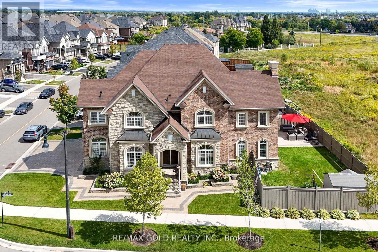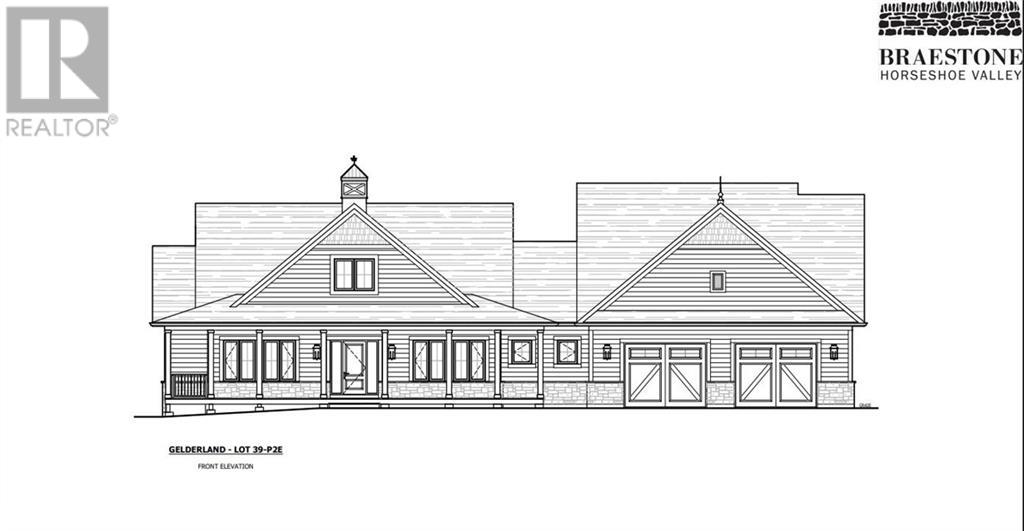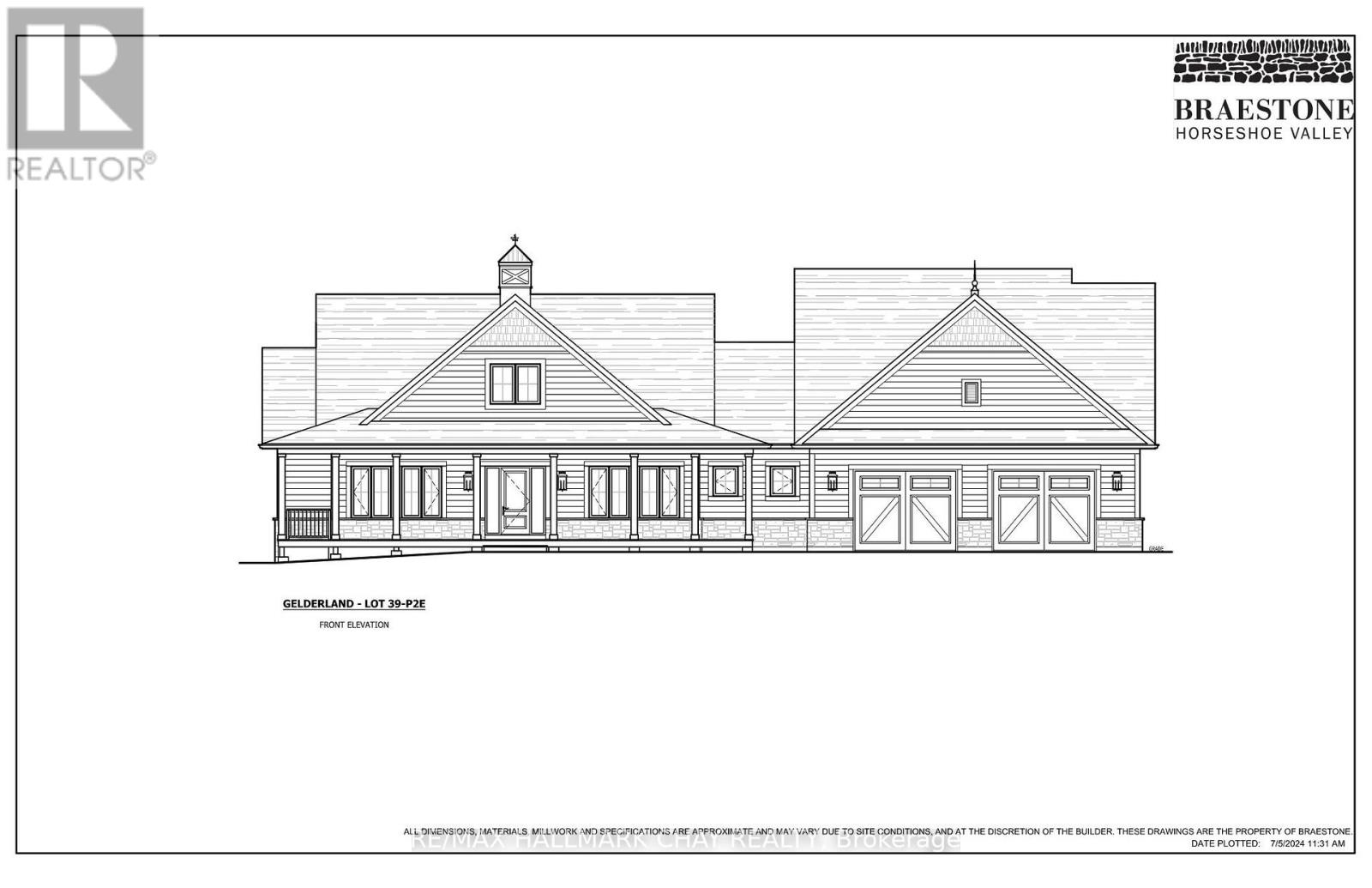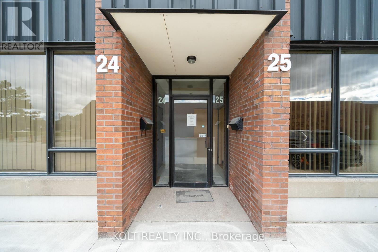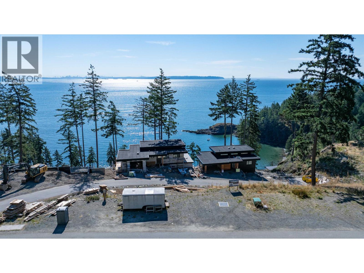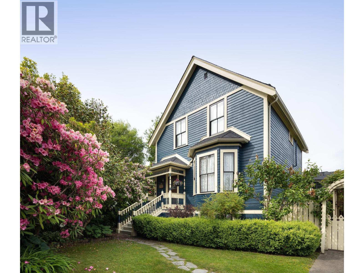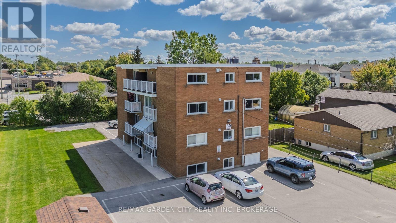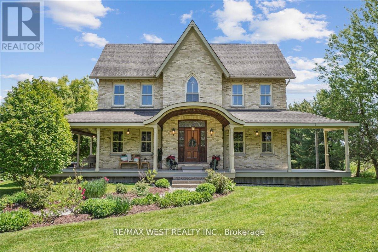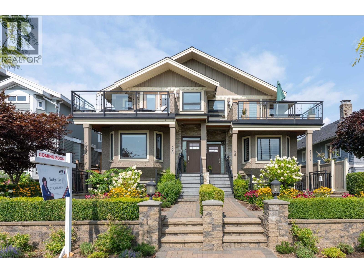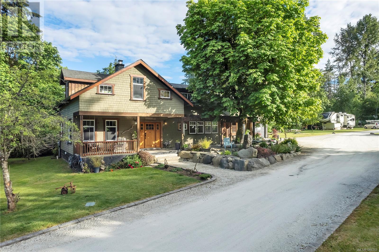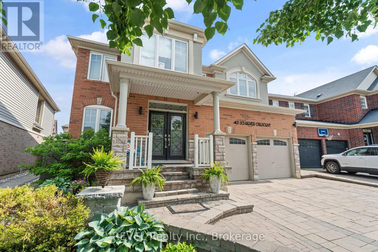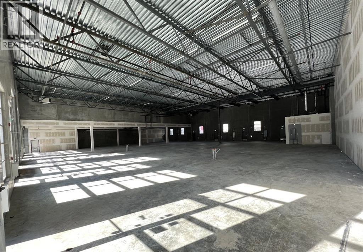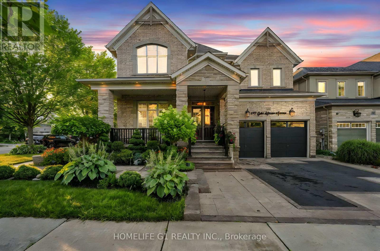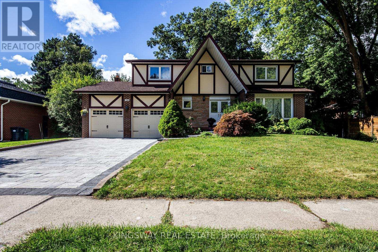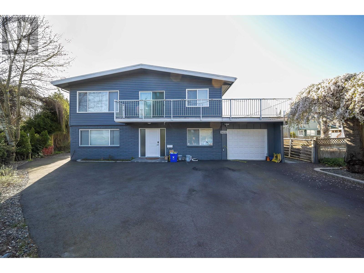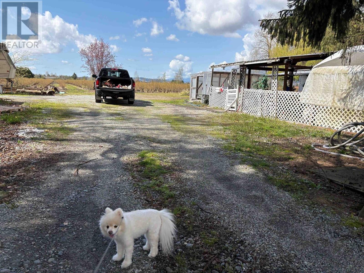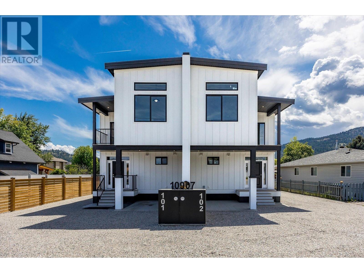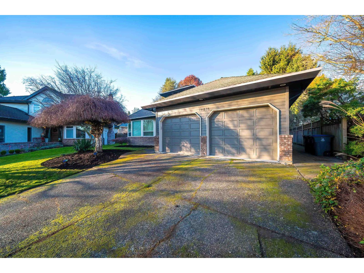2287 Nicklaus Dr
Langford, British Columbia
OPEN HOUSE SAT NOV 8, 12pm - 2pm Perched high on Bear Mountain, 2287 Nicklaus Drive offers 4,597 sq. ft. of elegant living space with sweeping views of the valley, Mt. Baker, and the ocean. The main level highlights thoughtful design with a primary suite featuring a walk-in closet and luxurious ensuite, additional bedroom or office space, and an open-concept great room. A gourmet kitchen anchors the space, with easy flow to the dining and living areas and direct access to a spacious deck overlooking the valley. Upstairs, 4 additional bedrooms and a family room provide ideal space for family living. The lower level impresses with a legal 1-bedroom suite, gym, and rare car enthusiast’s dream: two driveways, parking for multiple vehicles, and garages with room for up to five cars and a hoist. Outdoor living is equally inviting with expansive patios, garden space, and unobstructed vistas. Steps from world-class golf, tennis, hiking trails, and resort-style amenities, this residence blends luxury, versatility, and lifestyle. (id:60626)
The Agency
93 Oberfrick Avenue
Vaughan, Ontario
Stunning Home In Highly Desirable Area Of Vaughan! Built In 2013 With Many Luxury Features From Builder: High Ceilings Throughout, Partially Finished Basement With Walk-Out, Walk-In Closets In All Second Floor Bedrooms, 5th Bedroom In The Basement With Washroom & More! Amazing Open Concept Main Floor And Even Better Second Floor! Situated On A Calm Street, Close To Top Rated Schools, Parks, Public Transit, Minutes To Highway 407, 400 & 404. (id:60626)
Right At Home Realty
383 Concession 10 Road E
Arran-Elderslie, Ontario
Discover an exceptional opportunity with this stunning 100-acre farm just North of Tara. Offering a perfect blend of productive land, natural beauty, and an updated family home. A winding forest trail leads to the picturesque Sauble River frontage. Perfect for agricultural pursuits, a private estate, or recreational haven- this expansive property offers 64acres of workable fertile Elderslie Silt Loam soil, randomly tiled. The heart of this estate is the renovated 4-bedroom, 2.5-bath double-bricked century farmhouse. It seamlessly blends historic charm with modern luxury, the main floor features a custom cherry kitchen with stunning quartz countertops (remodel completed in 2022), a butlers pantry with wetbar, built in bookcases in the dining room, and hardwood flooring. The house offers tons of storage to keep everything organized, main floor laundry, and a back up generator system. Plus you'll love the wrap-around porch, perfect for enjoying quiet mornings or evening sunsets. The landscape is a picturesque oasis. A robust 60'x40' bank barn and a versatile shop with water and hydro, plus numerous other outbuildings, all with concrete floors and hydro, provide ample space for equipment, storage, or creative endeavors. The pasture land features a spring-fed pond and a cattle waterer. With its direct Sauble River access for fishing and recreation, cedar and hardwood bush, wild turkey and deer, fertile land, and exceptional amenities, this property offers a rare chance to embrace a peaceful, productive, and prosperous rural life. Centrally located to Owen Sound, Wiarton, Port Elgin, Chesley and an easy commuting distance to Bruce Power. (id:60626)
Wilfred Mcintee & Co Limited
162 Hagar Street
Welland, Ontario
Shovel ready Site Plan approved lot in Welland. Site plan approved for 10 freehold, 2 story town houses. Each townhouse is approximately 1600 sft with 3 bedrooms, 2.5 washrooms and single car garage. The approved site plan also includes a 3 piece washroom and (optional) approximately 600 sq feet finished basement for each unit. All studies completed. Application fee for building permits has been paid but building permits have not been applied for. Permit drawings available. The Seller has completed the interior design. The transformer required to service the townhouses has been procured by the Seller and is included in the listed price. (id:60626)
Leedway Realty Inc.
805 - 151 Avenue Road
Toronto, Ontario
Experience the epitome of luxury living in the heart of Yorkville. This stunning turnkey sub-penthouse offers a new standard of elegance with soaring 10-foot ceilings and an expansive, open-concept living space ready for you to move right in. Available with all luxury furnishings and curated artwork, this home is designed for the discerning buyer who appreciates the finer things. Enjoy breathtaking, unobstructed panoramic views from the balcony, perfect for unwinding or entertaining. The split-bedroom layout features exquisite European-style kitchen and bathroom finishes, including Pietra stone countertops and matching backsplashes for a seamless, sophisticated look. With 24-hour concierge service, you're just steps away from Yorkville's world-class cafes, restaurants, patios, and boutiques. Take advantage of the buildings top-tier amenities, including a state-of-the-art fitness center, BBQ terrace, party lounge, and guest suite everything you need for a lifestyle of unparalleled comfort and convenience. EXTRAS: All furniture and art available for purchase (excluding piano). Multiple upgrades throughout ($150,000). Motorized Window Shades. Fine millwork - built-in bookcase. Smart System. (id:60626)
Harvey Kalles Real Estate Ltd.
14867 76a Ave Avenue
Surrey, British Columbia
Welcome home! This Exquisite Custom-Built Craftsman Home features a timeless design, attention to detail & great curb appeal. Step inside to discover an oasis of space & comfort throughout. Floor-to-ceiling windows off the family room offer an exquisite view of the GOLF COURSE. A gourmet chefs kitchen with lavish maple cabinets, granite countertops, premium built-in appliances & bonus wok kitchen! This home features 9 Bed & 6 Bath including the luxurious primary bedroom & spa-inspired ensuite for optimal tranquillity. The basement has endless possibilities with a full bath, media room & 3 Bed legal suite rented for $2400. Upgrades include new paint, blinds, carpet, LED lights, Furnace, Tiles in backyard, & Driveway ext. School Catchment:-Chimney Hill Elementary & Frank Hurt Secondary. (id:60626)
Sutton Group-West Coast Realty
11771 Driftwood Drive
Maple Ridge, British Columbia
Rare opportunity to develop a waterfront grand community plan in the historic Port Haney of Maple Ridge. This site is just over 10 acres and can be developed in several phases. This site is part of the new Transit Oriented Area Plan. The current TOA states up to 3 FSR & up to 8 storeys. A mix of medium density apartment residential, stacked townhouses & row townhouses. The price of raw land is $320 per sqft. Please contact listing agents for more information & a brochure. (id:60626)
Angell
On Township Road 374
Rural Red Deer County, Alberta
PRIME LOCATION – This 93.95 +/- acre parcel is nestled in between Gasoline Alley and McKenzie Industrial Business Park. Currently zoned agriculturally, this land holds great potential for rezoning and development or keeping as Crop Land. Developers and investors alike will appreciate the possibilities that lie within and will require minimal leveling and a development agreement with Red Deer County. Farmers with this parcel you can add it to your agricultural portfolio and watch your assets rise in value while you have great land to farm. With easy access to essential amenities, this parcel offers perfect convenience. This parcel consists of 72.35 +/- acres of Cropland and 21.6 +/- acres of low land. This parcel can be sold on its own or in conjunction with MLS# AA2180500 for an additional 128.09 +/- acres. Whether you're a developer looking for the next big project or an investor searching for a sound long term plan, this property is one you won't want to overlook! (id:60626)
RE/MAX Real Estate Central Alberta
Coldwell Banker Ontrack Realty
2601 308 Morrissey Road
Port Moody, British Columbia
Welcome to the Grande!! With over 40,000 square feet of entertaining and rejuvenating amenities staying close-to-home will be more appealing than ever. This 1765sq-ft three bedroom feature a 1030sq-ft rooftop patio with an unobstructed view. This spacious master bedroom includes a luxurious ensuite feature a walk-in closet, NuHeat floor heating, a frameless glass and a deep soak tub. The kitchen is a chefs dream; outfitted with a fully integrated European appliances, marble topped breakfast bar with a separate space for dining. Stay cool all summer long, thanks to the integrated cooling system keeping things comfortable all year around. Build by award-winning Onni Group . Steps away from inlet sky train station. Restaurants, breweries, shops and schools (id:60626)
Royal LePage Sterling Realty
5517 188a Street
Surrey, British Columbia
This property is in the popular Cloverdale community! It's right in-between the heart of downtown Cloverdale and Langley City, so you'll never run out of entertainment options or great dining choices. This seven-bedroom home is on a corner lot. Some of the greatest features include 24-inch full-body Italian tiles, radiant heated engineered floors, two beautiful stone-encased fireplaces, extensive millwork, and Venetian blinds. The dream kitchen has Jenn-Air appliances, including a 48-inch stainless steel refrigerator, an apron sink, and a gas range with a commercial hood fan. The three-bedroom suite has a walk-in closet and a large flex room. The covered deck is perfect for entertaining all year around and there is parking for nine cars! (id:60626)
Coldwell Banker Prestige Realty
7126 204a Street
Langley, British Columbia
Discover contemporary comfort in this brand-new Langley residence! This stylish home boasts modern architecture and features a spacious layout with high-end finishes throughout. Main floor boasts with Living/Den/office with large over-sized windows. Beautiful Family room with Large Dining area. Gourmet kitchen with modern High End Appliances & Wok Kitchen is a bonus. Four bedrooms above with 3 washrooms, Master bedroom with His & Her closets & luxe ensuite. The basement boasts a LEGAL 2 Bedroom Suite + Media room & Bedroom/rec/gym with Separate entrance (Potential for 2nd suite). Builtin Vacuum, A/C, HRV & Radiant heat (all 3 floors). This property offers both luxury and practicality. Don't miss out. Suites are rented and minimum 24 hours notice required for viewing. (id:60626)
Century 21 Coastal Realty Ltd.
3580 Main Avenue
Belcarra, British Columbia
Discover nature´s jewel in Belcarra! This modern, meticulously maintained home is just a 10-minute walk from the water and is set on a stunning forested backdrop. Enjoy a gourmet kitchen, spacious living room, and a patio perfect for entertaining with breathtaking views of the northern mountains. This four-bedroom home boasts a Control 4 smart system, TVs that recess into the ceiling, and a luxurious primary bedroom with heated floors and a steam shower. On a large 20,000 sqft lot with an emergency generator and storage container, minutes to Belcarra Park, trails, watersports, and White Pine Beach. (id:60626)
Rennie & Associates Realty Ltd.
3530 Kingbird Court
Mississauga, Ontario
Stunning 4-Bedroom, 4-Bathroom Home Located In Highly Desired Neighourhood! Steps away from the Prestigious University of Toronto - Mississauga Campus. Bright & Spacious Sunken Room with Skylight .Ensuite Primebdrm with Walkin Closet.Custom Kitchen with Huge Center Island Elegantly Appointed With Granite, equip with Highend Ss Appl. Center Hall Plan Offers Traditional Layout With Dining, Living & Family Rooms With Massive Bonus Great Room Addition Boasting Hardwoods .Custom home bar in the basement w Sink.Backyard Oasis With Inground Pool, Large Patio & Western Exposure. Steps To Transit & Major Hwys, Close To Schools, Shopping, Restaurants, Trails. (id:60626)
Royal Elite Realty Inc.
13449 68 Avenue
Surrey, British Columbia
Custom built in 2020, this 7-bedroom, 4-bath home sits on an 8,621 sq. ft. lot in the heart of West Newton. Features a bright, spacious layout with a 2 bedroom legal side suite for rental income, double garage, and close proximity to schools, parks, shopping, and all amenities. (id:60626)
RE/MAX Performance Realty
27269 29 Avenue
Langley, British Columbia
Discover a prime real estate opportunity at 29 & 29A Ave and 272nd Street in Aldergrove, Langley. Spanning 1.937 acres and nestled beside the picturesque Rotary Park, this site offers tranquil surroundings on a serene inside street, just moments away from Aldergrove's bustling core. Steps from 272nd Street and Fraser Highway, this prime location is near emerging developments and poised to become a cornerstone of the Aldergrove Core Area Land Use Plan.Capitalize on the city-supported plan for up to 6-storey residential apartments, aligning with the vision for a vibrant community that blends modernity with natural beauty. This strategic and vibrant setting enhances the appeal for potential residents, offering a perfect balance of convenience and tranquility. (id:60626)
RE/MAX Real Estate Services
27269 29 Avenue
Langley, British Columbia
Discover a prime real estate opportunity at 29 & 29A Ave and 272nd Street in Aldergrove, Langley. Spanning 1.937 acres and nestled beside the picturesque Rotary Park, this site offers tranquil surroundings on a serene inside street, just moments away from Aldergrove's bustling core. Steps from 272nd Street and Fraser Highway, this prime location is near emerging developments and poised to become a cornerstone of the Aldergrove Core Area Land Use Plan.Capitalize on the city-supported plan for up to 6-storey residential apartments, aligning with the vision for a vibrant community that blends modernity with natural beauty. This strategic and vibrant setting enhances the appeal for potential residents, offering a perfect balance of convenience and tranquility. (id:60626)
RE/MAX Real Estate Services
2910 Gordon Drive
Kelowna, British Columbia
NEW USE and ZONING change to UC5 for this Colossal Development Opportunity! With PHASE 1 in the OKANAGAN COLLEGE TOA (Transit Oriented Area), PHASES 2 and 3 on a TRANSIT SUPPORTIVE CORRIDOR, this LAND ASSEMBLY offers a total potential of 4.331 acres or 188,658.36 sq ft of land! Each phase is now UC5, allowing 6 storey mixed use. The total Assembly has a combined FAR of 380,017.44 sellable sq ft and up to 474,346.62 sellable sq ft with bonuses up to .5 FAR added. TOTAL LIST PRICE $37,694,225 PLS NOTE: 2910 Gordon Dr is in PHASE 2 and there is the option to purchase PHASE 2 only, up to 1.507 acres or 65,644.92 sq ft. At 1.8 FAR, there is a potential 118,160.86 sellable sq ft and up to 150,983.32 sellable sq ft with bonuses up to .5 FAR added. TOTAL LIST PRICE $12,897,725 Easy walk to buses, college and high schools, beaches, restaurants, shopping, the hospital and more! Flat site, easy to build, with exceptional exposure on Gordon Dr and excellent access off Bouvette St and Lowe Ct. Buyers to do own due diligence on intended use, both municipally and provincially. Some lots not listed. (id:60626)
Coldwell Banker Horizon Realty
Portion Of Ne 33 College Drive
Brooks, Alberta
Prime 29.49 Acre Development Opportunity in BrooksSeize this exceptional opportunity to develop an 29.49 acre parcel of land, strategically located on the south side of Highway 1 in the vibrant City of Brooks. Boasting Direct Control (DC) zoning, this property offers unparalleled flexibility, allowing for a wide variety of residential and commercial uses at the discretion of the City of Brooks. Whether you envision a thriving mixed use community, commercial hub, or diverse residential development, this parcel is poised to accommodate your vision.Ideally situated near key amenities, including the Francophone School École Le Ruisseau, Medicine Hat College (Brooks Campus), and the established Meadowbrook residential neighborhood, this property is primed for growth. With its close proximity to Highway 1, it offers excellent visibility and accessibility, making it an attractive option for developers and investors.The surrounding area is experiencing new growth, presenting a strong market for both residential and commercial developments. Residential opportunities include single family homes, multi-family complexes, or a combination of both to cater to the needs of this thriving community. Additionally, the potential for commercial development ensures the creation of a well rounded and sustainable space.City of Brooks sewer lines run through this parcel with additional utilities available nearby.Explore the flexibility of Direct Control zoning and review the land-use bylaw available in the supplement section of the listing for more details. Don’t miss out on this rare chance to shape the future of Brooks in a prime and expanding location! (id:60626)
Royal LePage Community Realty
677 Gatensbury Street
Coquitlam, British Columbia
Welcome to an extensively renovated residence in Central Coquitlam - a beautifully updated 5-bedroom, 3-bath home with 2,627 square ft of living space on a 6,776 square ft lot, perfectly situated directly across from picturesque Como Lake Park. Enjoy serene lake views and easy access to trails and fishing. The main floor features a cozy living room with a new electric fireplace, a modern kitchen, dining area that opens to a private fenced yard, two bedrooms, and a large laundry/mudroom. Upstairs are three generous bedrooms, including a vaulted-ceiling primary suite with ample storage. Bonus features include a lakeview sundeck, RV parking, and nearby schools, transit, and shops - all in a family-friendly area offering great lifestyle and long-term value. (id:60626)
Saba Realty Ltd.
50a Lanark Avenue
Toronto, Ontario
75% VTB available. Newly constructed, custom 3-unit property with primary home (main house), legal basement suite and rear coach house.The 3-storey primary home has 4-bedrooms, 4-bathrooms (50B Lanark main unit currently rented for $5,150/month). The 3-bedroom Rear coach house was leased for $3,200/month, and the 2-bedroom basement suite, which is accessible by a separate exterior entrance at the rear, was leased for $2,250/month. Approximated annual rent of $127,800 and net operating income of $113,000 (see financials attachment to this listing). The primary home has been left vacant to provide optionality to the buyer to decide whether to live in the main unit or rent it out. Because of the unique separation between the primary home and the basement suite/coach house, Buyers can choose to live in the primary home while earning substantial income from the basement and coach house. Mirror image neighbour property at 50B Lanark Ave also available for those looking for a fully tenanted property. Option to purchase both 50A & 50B Lanark for a 6-unit income property. This property is not subject to Ontario rent increase limits as it is newly constructed, and rent prices can be increased annually to levels set by the Landlord. The primary home has a Main floor Powder Room and mud-room, Custom-built eat-in kitchen with floor to ceiling pantry for ample storage. Oversized Master Bedroom With tons of natural light, His and Her Custom millwork Closets, and master bedroom ensuite with a Free-Standing Tub, Double Vanity and an oversized glass shower.The property is steps to shops on Eglinton, Cedarvale Park, Leo Baeck Day School and Eglinton Station/Crosstown. (id:60626)
Right At Home Realty
6025 Dickens Street
Burnaby, British Columbia
PRIME LOCATION IN BURNABY SOUTH! Upper Deer Lake! Semi Corner home 3beds up & 2beds down w/tremendous updates. Modern, contemporary with newly stained HARDWOOD flooring thru-out! Main kitchen is fully renovated with Caesar Stone Quartz counter tops, stainless steel appliances, stone wall tile, floor to ceiling cabinets, custom extra long drawers for double the amount of storage, 5'x7' island overlooking the open concept living room with fireplace. Huge backyard with nice covered deck. Main floor features enclosed sun room with French doors. New 2 bedroom basement suite with its own laundry & separate entrance. Plumbing & electrical are updated thru-out with newer high efficiency gas furnace & water tank. See potential with the laneway home program w/city of BBY. (id:60626)
Nu Stream Realty Inc.
Portion Of Nw 34 College Drive
Brooks, Alberta
Prime 41.36 Acre Development Opportunity in BrooksSeize this exceptional opportunity to develop a 41.36 acre parcel of land, strategically located on the south side of Highway 1 in the vibrant City of Brooks. Boasting Direct Control (DC) zoning, this property offers unparalleled flexibility, allowing for a wide variety of residential and commercial uses at the discretion of the City of Brooks. Whether you envision a thriving mixed-use community, commercial hub, or diverse residential development, this parcel is poised to accommodate your vision.Ideally situated near key amenities, including the Francophone School École Le Ruisseau, Medicine Hat College (Brooks Campus), and the established Meadowbrook residential neighborhood, this property is primed for growth. With its close proximity to Highway 1, it offers excellent visibility and accessibility, making it an attractive option for developers and investors.The surrounding area is experiencing new growth, presenting a strong market for both residential and commercial developments. Residential opportunities include single family homes, multi-family complexes, or a combination of both to cater to the needs of this thriving community. Additionally, the potential for commercial development ensures the creation of a well rounded and sustainable space.Explore the flexibility of Direct Control zoning and review the land use bylaw available in the supplement section of the listing for more details. Don’t miss out on this rare chance to shape the future of Brooks in a prime and expanding location! (id:60626)
Royal LePage Community Realty
115 Thornhill Woods Drive
Vaughan, Ontario
Stunning Ravine Lot Luxury Home in Prestigious Thornhill Woods! Approx. 3,230 sq.ft. above grade + 1,396 sq.ft. finished bsmt. Fully renovated with high-end finishes throughout. Grand foyer w/18' ceilings, Brazilian hardwood floors, pot lights, upgraded trim & Newer fiberglass double doors (2025). Chef's kitchen w/Sub-Zero paneled fridge, 48" KitchenAid gas stove, built-in oven/microwave, stone backsplash, oversized island & breakfast area w/walkout to deck overlooking private ravine. Main floor office, mudroom w/garage access & laundry. Primary bedroom retreat w/ravine views, his & hers W/I closets & 6-pc spa ensuite. Finished bsmt w/rec rm & 3-pc bath. Updates: Newer HVAC (2024, 10-yr warranty), Newer garage door & dishwasher (2025), auto drapes. Interlocked driveway. Steps to top schools, parks, transit, community centre, Sugarbush Trail & off-leash dog park.Awning-covered large deck overlooking a beautiful ravine - a true backyard oasis, perfect for a relaxing getaway! (id:60626)
RE/MAX Epic Realty
14706 63 Avenue
Surrey, British Columbia
Welcome to this beautifully maintained 5,007 sqft home on a 4,997 sqft lot in sought-after Sullivan Station. Built in 2011, this 9-bedroom, 7-bathroom residence offers the perfect blend of space, style, and functionality. You'll love the gorgeous curb appeal, manicured front and backyards, and thoughtful layout designed for both large families and entertaining. Inside, enjoy spacious living areas, a gourmet kitchen, and abundant natural light throughout. Located just minutes from schools (elementary + secondary), shopping, parks, and major routes, this is luxury living in a prime location! (id:60626)
Saba Realty Ltd.
2652 Sheffield Cres
Courtenay, British Columbia
Tasteful elegance awaits you on Crown Isle championship 18-hole golf course!This beautifully crafted custom home sits on 0.3 of an acre & combines luxurious design w all the modern conveniences you desire.Relax on the heated covered patio,where soothing sounds of the water feature & sweeping views of the 14th fairway create the perfect backdrop for outdoor living. Enjoy soaring ceilings,spacious rooms, heated floors, automatic blinds and more.The gourmet kitchen is truly the heart of the home—featuring a 6-burner stove w pot filler,side-by-side fridge/freezer,butler’s pantry w wine cooler,& a layout designed for entertaining w style & ease.Friends &family will feel right at home in the private fourth bedroom complete w its own ensuite & bar.The garage offers EV charging,+ an attached workshop for projects—or the flexibility to create a secluded home office or studio.Generous 5’11” crawl space provides excellent storage for all your extras.Take a peek a this very special offering today! https://my.matterport.com/show/?m=wxVc2VFYakJ (id:60626)
Royal LePage-Comox Valley (Cv)
71, 722040 Range Road 51
Rural Grande Prairie No. 1, Alberta
Fantastic high visibility lot with great drainage, located with highway frontage on highway 43 directly across from Ritchie Bros. This lot includes, Atco power, gas, Aquatera water and Telus high-speed to the lot line. (id:60626)
RE/MAX Grande Prairie
19 Martin Byrne Drive
Brampton, Ontario
Welcome to this beautiful 5-bedroom detached home. Set on a premium lot, with a front door that opens towards the park, this property offers approximately 4,400 sq ft of above-grade space, plus two separate finished basement apartments with their own separate entrances. Perfectly located at the corner of the street with an extended driveway and legal curb cutting. The modern stone-brick exterior opens to a bright and spacious interior with large windows with a lot of natural light. Features include a double door entry, 10-foot ceilings on the main floor, 9-foot ceilings on the second floor, and upgraded hardwood floors. The modern kitchen with stainless steel appliances, quartz countertops, a large centre island, and a walk-in pantry, all overlooking the family and dining rooms. The main floor also boasts a designated office and a full 3-Pc washroom. Upstairs, the primary suite features a spacious walk-in closet and a jacuzzi, a 6-piece en-suite bathroom with dual vanities, a glass shower, and a soaker tub. Four additional bedrooms, three additional bathrooms, and a conveniently located, huge laundry room complete the second floor. Also finished basement with a separate entrance, includes two separate basements with 2 bedrooms, 1 washroom apartment each with its own laundry, ideal for extended family or rental income. The backyard had stone work, an outdoor shed 15' x 8', fully fenced, comes with a sprinkler system and a gasline to a backyard BBQ. (id:60626)
RE/MAX Gold Realty Inc.
Lot 39 Friesian Court
Oro-Medonte, Ontario
Customized builder home under construction. ACT NOW! You still have time to choose all of your interior colours and materials. This home incorporates many of the changes and structural upgrades discerning purchasers at Braestone have selected, and you can benefit. Move-in Fall 2025 or discuss flexible closing date options to suit your needs. This is a fantastic opportunity to move into a brand new home at Braestone and take advantage of significant savings. With interest rates forecasted to continue to lower, now is the time to act. This Gelderland model is situated on a walk-out lot and offers 4,300 s.f. of finished living space with 3+1 bedrooms and 3 ½ baths. Dramatic open concept design. Large windows across back including expansive 16 ft bi-part sliding doors. Walk-out from great room to large covered composite deck with glass framed railing. Vault ceiling in great room with floor-to-ceiling stone fireplace surround. Hardwood plank flooring in main principal rooms. Separate dining room with 10’ coffered ceiling. Stone counters in kitchen with separate walk-in pantry with sink. Bathrooms feature frameless glass showers. Fully finished basement with 9 ft ceilings and large windows. Garage space is equivalent to 3 car with two 10’ wide doors and with stairs up to storage loft above. Central Air Conditioning. Low maintenance James Hardie siding. Full list of standards available. Residents enjoy kms of walking trails and access to amenities on the Braestone Farm for; Pond Skating, Baseball, fruits and vegetables, Maple sugar shack, Artisan farming and many Community & Farm organized events. Located between Barrie and Orillia and approx one hour from Toronto. Oro-Medonte is an outdoor enthusiast's playground. Skiing, Hiking, Biking, Golf & Dining at the Braestone Club, Horseshoe Resort and the new Vetta Spa are minutes away. (id:60626)
RE/MAX Hallmark Chay Realty Brokerage
Lot 39 Friesian Court
Oro-Medonte, Ontario
Customized builder home under construction. ACT NOW! You still have time to choose all of your interior colours and materials. This home incorporates many of the changes and structural upgrades discerning purchasers at Braestone have selected, and you can benefit. Move-in Fall 2025 or discuss flexible closing date options to suit your needs. This is a fantastic opportunity to move into a brand new home at Braestone and take advantage of significant savings. With interest rates forecasted to continue to lower, now is the time to act. This Gelderland model is situated on a walk-out lot and offers 4,300 s.f. of finished living space with 3+1 bedrooms and 3 baths. Dramatic open concept design. Large windows across back including expansive 16 ft bi-part sliding doors. Walk-out from great room to large covered composite deck with glass framed railing. Vault ceiling in great room with floor-to-ceiling stone fireplace surround. Hardwood plank flooring in main principal rooms. Separate dining room with 10 coffered ceiling. Stone counters in kitchen with separate walk-in pantry with sink. Bathrooms feature frameless glass showers. Fully finished basement with 9 ft ceilings and large windows. Garage space is equivalent to 3 car with two 10 wide doors and with stairs up to storage loft above. Central Air Conditioning. Low maintenance James Hardie siding. Full list of standards available. Located between Barrie and Orillia and approx one hour from Toronto. Oro-Medonte is an outdoor enthusiast's playground. Skiing, Hiking, Biking, Golf & Dining at the Braestone Club, Horseshoe Resort and the new Vetta Spa are minutes away. Braestone offers a true sense of community and is an excellent place to raise a family or to retire. **EXTRAS** Community amenities include: Kms of Trails, Pond Skating, Snowshoeing, Baseball, Seasonal Fruits and Vegetables, Maple Sugar Shack, Small Farm Animals, Christmas Tree Farm and Many Community & Farm Organized Events. (id:60626)
RE/MAX Hallmark Chay Realty
24/25 - 300 Esna Park Drive
Markham, Ontario
Discover business freedom with property ownership in Markham's prime industrial hub with this 3,997 sq. ft. unit available for immediate occupancy. Designed for seamless logistics, this unit accommodates 40' trailers, offers 14' clear height, 2 Truck Loading Docks, 120A power, and "EMP-GE" zoning. Vendor options for custom turnkey office build-outs & renovations, the space is easily adaptable to your needs. Great location just five minutes from Highway 404, with quick access to Highways 401 and 407 allowing easy transportation & shipping. Property features ample parking spaces, three site access points & alternative unit options up to 6700 sqft. **EXTRAS** Completed property upgrades: New asphalt loading & parking lot, upgraded security cameras,LED exterior lighting, fresh painted shipping & rear access doors. (id:60626)
Kolt Realty Inc.
7118 Fisher Drive
Surrey, British Columbia
Welcome to this beautifully designed brand new 4000 sqft home offering luxury, functionality, and incredible value! Boasting 8 spacious bedrooms and 7 well-appointed bathrooms, this home is perfect for large families holds 2 master bedrooms upstairs 1 bedroom with ensuite bathroom on the main for elderly members. The main living space features a modern open-concept layout, high-end finishes. Effortlessly control lighting, blinds and audio via built-in speakers right from your phone. A versatile recreation room-ideal for family fun or entertaining. Katzie Elementary 6 min walk, Salish Secondary 5 min dr. Great help offered by 2 mortgage helpers, 5min from the upcoming skytrain station, super close to walmart ,costco... This house is a MUST see!!!!!! (id:60626)
Srs Panorama Realty
41 Riverview Drive
Leeds And The Thousand Islands, Ontario
Stunning 3-Level Waterfront Home in the Heart of the 1000 Islands - Welcome to your dream home on the majestic St. Lawrence River! This beautifully designed 3-level residence offers over 3,200+ sq ft of living space, featuring 3 spacious bedrooms and 3 full baths. Nestled in the coveted 1000 Islands region, this property is perfect for year-round living or as a luxurious vacation retreat. Step inside a generous foyer and discover a large, well-appointed kitchen with ample counter space, an island, and a cozy dining area perfect for hosting large family gatherings. Patio doors off the front lead to a deck with breathtaking views of the river, while another door opens to a spacious 3-season screened-in veranda for relaxing outdoor living. The bright and airy living room boasts expansive windows that frame panoramic river views and natural light. The main level also includes the PR, complete with stunning water views and access to a luxurious 5-piece bath. A dedicated laundry room on this level doubles as a convenient walk-in pantry. Upstairs, you'll find 2 additional bedrooms and a 3-piece bath, ideal for family or guests. The lower level is designed for comfort and flexibility, offering a cozy family room with a propane fireplace and walkout to a deck, a 3-piece bath, and a large bonus room perfect for a home office, hobby space, or kids' playroom. Additional storage and a separate entrance provide potential for an in-law suite (subject to township approval). The detached, oversized 2-car garage offers exceptional storage space for vehicles and recreational toys. Upstairs, a newly built stairway and deck lead to a versatile loft, ideal as an artist's studio or a hangout space for kids. Outside, enjoy direct access to the water via your private U-shaped dock, perfect for boating, fishing, or simply soaking in the natural beauty of the St. Lawrence River. Don't miss owning a piece of paradise in one of Canada's most scenic and sought-after waterfront regions. (id:60626)
RE/MAX Hometown Realty Inc
785 Seymour Bay Drive
Bowen Island, British Columbia
Limited-Time Buyer Incentive: Secure a fixed-price construction contract today, and if your purchase completes in 2025, the seller will cover GST on the land! This 2,063 sq. ft. building and land package on a 0.31-acre lot offers a stunning two-storey residence with level entry off Seymour Bay DR. Enjoy sweeping views of Vancouver, Howe Sound, and Mount Baker from expansive decks designed for effortless indoor-outdoor living. The layout is perfect for a hot tub addition, creating a private retreat after a day at the beach, golf course, or nearby trails. With low-maintenance design, you'll spend more time enjoying your lifestyle and less on upkeep. Flexible floor plans let you choose your ideal layout, along with the option of a carport or garage. Construction capacity is secured for 2026. (id:60626)
Landquest Realty Corporation
335 Fourth Street
New Westminster, British Columbia
Welcome to this warm and inviting family home in New Westminster´s sought-after QUEEN´S PARK neighbourhood. This turn-key home offers 2,664 sf of living space over three levels with 4 BDRMS and 3 FULL BATHS. Features include a light-filled kitchen w/granite counters, ss appliances + sep eating nook, Fir floors, banister staircase, 10-ft ceilings, original millwork, stained glass windows, gas f/p, H/E furnace, and is fully repiped. There are 3 bedrooms up, including a large primary with custom closets. This meticulously maintained home also has an inviting garden for outdoor entertaining. PLUS, there is a 1-BDRM self-contained SUITE. Ideally situated within walking distance of schools, parks, new rec centre, shops, restaurants and transit. Shown by appointment only. (id:60626)
Keller Williams Ocean Realty Vancentral
30 Cunningham Street
Thorold, Ontario
Renovated 8 unit apartment building, 7 two bedroom and 1 one bedroom apartments. This property has been well cared for by the same owner for the past 23 years. The owner believes in spending money to upgrade the building which attracts a better quality tenant, higher rents and limited maintenance calls. All 8 apartments have been renovated at different stages. Renovations include, new kitchen cupboards, counter tops, appliances including dishwashers. Bathrooms updated with bath fitter tub surrounds and new vanities. Building capital upgrades include; asphalt torch down flat roof (2022), Apartment windows and balcony doors approx 12 years, parking lot pavement approx. 5 years, Balcony railings 5-6 years old. Units 7 & 8 have individual furnace and a/c units. Remaining 6 units are heated via a central hot water boiler system (no a/c). The building is in a convenient location close to schools including Brock University. There are no rental items or contracts associated with the property. Preferred closing date is December 2025. (id:60626)
RE/MAX Garden City Realty Inc
7817 Sideroad 10
Centre Wellington, Ontario
Elegant Home on 2 Acres with Large Secondary Home, Guest Cabin & Private Swimmable Pond! Rare opportunity to own a picturesque country estate that offers serenity, style, & income potential! Timeless elegance and modern comfort on this stunning 2-acre rural retreat, just minutes from the charming towns of Elora & Fergus. This one-of-a-kind reclaimed home, crafted with historic century brick, blends old-world character with contemporary luxuries! Step through a show-stopping solid wood front door into a home full of warmth and character. The spacious, light-filled interior features a gourmet kitchen with sleek concrete countertops and top-of-the-line Thermador appliances. Generous dining area opens to the outdoors through three sets of French doors for seamless indoor-outdoor living. Enjoy peaceful mornings in the sunroom with vaulted ceilings and panoramic views of nature. Antique pocket doors and stained glass windows add unique charm throughout. Convenient main-floor office offers serene views, while the mudroom/laundry area provides ample storage and convenience. Upstairs includes 4 large bedrooms each with beautiful outdoor vistas! The luxurious primary retreat comes with an antique slipper tub! A wide reclaimed wood staircase adds a dramatic architectural touch! The finished lower level is perfect for family fun, with a spacious rec room and additional bedroom ideal for guests or a games area. Step outside to your private paradise: perennial gardens, a serene pond (stocked with bass for fishing and skating in winter), a dock, and a covered deck with hot tub, all designed for year-round enjoyment! Additional Features: Charming wraparound deck with tranquil views; Beautiful detached secondary dwelling with 10-ft ceilings, 2 bedrooms, kitchen & loft space; Newly constructed, guest cabin with vaulted ceilings currently operating as a successful Airbnb business; Antique and reclaimed design elements throughout! Minutes to all amenities! (id:60626)
RE/MAX West Realty Inc.
22181 River Bend
Maple Ridge, British Columbia
Rare opportunity to develop a waterfront grand community plan in the historic Port Haney of Maple Ridge. This site is just over 10 acres and can be developed in several phases. This site is part of the new Transit Oriented Area Plan. The current TOA states up to 3 FSR & up to 8 storeys. A mix of medium density apartment residential, stacked townhouses & row townhouses. The price of raw land is $320 per sqft. Please contact listing agents for more information & a brochure. (id:60626)
Angell
320 E Keith Road
North Vancouver, British Columbia
Perched on the high side of the street, this bright and spacious 10-year-old south-facing duplex on Prime Central Lonsdale offers 4 bedrooms, 3.5 bathrooms, and approximately 2,500 sqft of well-designed living space. Enjoy panoramic downtown and water views from the upper floor, and plenty of natural light all day long. The main home features quality finishings and radiant in-floor heating. Downstairs includes a legal 1-bedroom suite with a separate entrance, which is an excellent mortgage helper. Located in the heart of North Vancouver, just steps to parks, schools, transit, shopping, and dining. This is urban living with comfort and convenience in one of North Shore´s most desirable neighbourhoods. Legal suite can be seen on second showing only. Open house Sat Nov 8 ,2-4pm. (id:60626)
Yvr International Realty
1921 Arden Rd
Courtenay, British Columbia
Beautifully renovated character home on acreage with seasonal creek in City of Courtenay. The home and grounds have been meticulously and lovingly restored and renovated to today's standards while maintaining the farmhouse character. Gourmet kitchen is a Chef's dream with attached dining room and access to covered patio area through beautiful French glass doors. River rock fireplace in living room with stone hearth is a stunning feature that will create a cozy atmosphere on cool evenings. Sunroom off the living room is flooded with light and gives access to back deck. Attached heated garage with suite above has been functioning as a very successful vacation rental. Detached workshop/garage has commercial/summer kitchen, 2pc bathroom & single heated garage for convenience and flexibility for this multi use space. The large barn has a 30' heated bay for RV/boat storage, animal side with stalls, workshop with welder & planer plugs. Electrical (2x 200 amp services into property) and plumbing upgraded with renovations. Versatile property currently operating successful home business onsite and has agricultural/development potential. Please read feature sheet for full list of updates and renovations. (id:60626)
Royal LePage Advance Realty
401 Schreyer Crescent
Milton, Ontario
Elegant Luxury Living with Poolside Paradise & In-Law SuiteStep into sophistication with this stunning, sun-drenched detached estate featuring a double car garage and a private backyard oasis with an in-ground pool and lounge area. This spacious residence offers 5+2 bedrooms and 5 bathrooms, providing ample space for family living and entertaining.Inside, enjoy the warmth of hardwood floors throughout the main and upper levels, complemented by new vinyl laminate flooring in the fully finished lower level. The heart of the home is a chef-inspired kitchen, boasting premium stainless steel appliances and two oversized islands, ideal for culinary creations and gatherings.The versatile main floor includes a bright living room + formal dining room, offering flexibility in layout. Downstairs, discover a fully equipped 2-bedroom in-law suite with private access, perfect for extended family or guests.Located just minutes from top-rated schools, parks, transit, and major highways, this home seamlessly combines luxury, comfort, and convenience.Live beautifully. Entertain effortlessly. Welcome home. (id:60626)
Revel Realty Inc.
3140,3145,3150, 6520 36 Street Ne
Calgary, Alberta
Welcome To #3140,3145,3150 -6520 36 Street NE Metro Mall BOOSTING 6600 sellable SQFT (as partition walls will be installed prior to possession. This unit is conveniently located off BUSY 36 ST NE leading to the Airport Tunnel. These modern units are available for possession immediately. This trendy building offers a range of mixed-use opportunities from Retail, Office, to Light Industrial, and is perfect for businesses looking for ample space to thrive.. All units are single title and can be sold individually. Located just a few minutes drive from the Calgary International Airport and within walking distance to the LRT, this unit is highly accessible and conveniently situated. The building comes with ample parking spaces for both customers and employees, providing ease of access and convenience to all. The unit's I-B zoning also makes it ideal for a wide range of uses, such as medical facilities, exercise and fitness studios, yoga studios, financial services, child care facilities, restaurants and bars, and even post-secondary institutions (subject to city approvals) (id:60626)
RE/MAX Real Estate (Mountain View)
197 Gar Lehman Drive
Whitchurch-Stouffville, Ontario
Welcome to this extraordinary executive home, perfectly situated on a premium cul-de-sac in the Prairewood enclave built by Sorbara. Offering 5,200 sq. ft. of exquisitely finished living space, this residence blends timeless elegance with thoughtful upgrades, creating the perfect setting for both comfortable family living and effortless entertaining. The exterior makes a striking first impression with a professionally manicured lawn, upgraded porch, interlocking stone driveway and walkway, and a full 6-zone in-ground sprinkler system** that keeps the property lush and green. Inside, the main floor boasts smooth ceilings throughout and an impressive 10-foot coffered ceiling, creating an open and airy feel. A dedicated office/library with a powder room offers a quiet space for work or study. The chef-inspired kitchen is a true showpiece, featuring crown moldings, upgraded cabinetry, a 6-burner gas cooktop with marble backsplash and pot filler, Jenn-Air built-in appliances (microwave, oven, dishwasher), a wine cellar, and a large island perfect for gatherings and entertaining. Upstairs, youll find 9-foot ceilings, five generously sized bedrooms, and three beautifully designed bathrooms, including a luxurious primary suite. The finished basement with 9-foot ceilings is an entertainers dream, complete with two additional rooms, a full bathroom, a second full kitchen, and a built-in theatre system perfect for hosting guests or creating a private retreat for extended family. Outdoor living is elevated with a covered deck featuring tile flooring, providing an incredible space to host friends and family. The backyard is professionally landscaped and designed to impress. Additional highlights include California shutters throughout, a 2-car garage, 51-foot frontage, and end-of-street privacy a rare combination that delivers both curb appeal and tranquility. This exceptional home truly has it all. You have to see this property to appreciate everything it offers! (id:60626)
Homelife G1 Realty Inc.
1368 Bunsden Avenue
Mississauga, Ontario
Location! Location! Location! Welcome 1368 Bunsden Ave located in of the most sought after pockets of Mississauga Golf and Country Club Community. Quiet and child friendly Cul-de-Sac. Over 4000 sqft of living space on a fictional layout. great curb appeal. Large deck and a pool size private backyard with cedar hedge . Washer and dryer on second floor as well as the basement. , Renovated Main floor, flooring, kitchen and fireplace (2014), Bathrooms 2016, 2nd floor laminate, 1st and 2nd floor paint (2025). Interlocking and garage epoxy flooring (2025). Roof (2015). Minutes drive to QEW, U of T, Schools, Shopping Centres, Hospitals, Lake and Port Credit. C/W Central VAC and sprinkler irrigation system large size deck. Pool size backyard (id:60626)
Kingsway Real Estate
9031 Glenbrook Court
Richmond, British Columbia
Newly updated beautiful home. This fully renovated 6-bedroom, 4-bathroom home sits on a spacious 7,266 sq. ft. lot in Richmond's prestigious Saunders, quiet and safe neighborhood. It has 2 kitchens and 2 living rooms, Rental suite with separate entrance. Featuring: double glazed windows, kitchen with new countertops, updated appliances, and contemporary cabinets, complemented by renovated bathrooms. Close to school, transit, park & shopping. Contact us to book your private showing. (id:60626)
Nu Stream Realty Inc.
12853 Harris Road
Pitt Meadows, British Columbia
Fabulous fully operational 4.5 acre blueberry farm in north Pitt Meadows. Blueberry farm rent for $5000 per year, have 2 bed and 1 bath house, also You can build another your dream home . This farm close Lougheed Highway, walk 5 minute to bus station, Pitt Meadows city center and Pitt Meadows golf Club, drive 5 minute to shopping Center Walmart, Costco, Homedeport, etc. Potential for rezoning in the future. (id:60626)
Laboutique Realty
10511 No.1 Road
Richmond, British Columbia
Enjoy the benefits of detached living at the cost of an apartment! This European-inspired Steveston North home sits on a bright east-west-facing lot with a functional layout that balances comfort and investment. The main residence features three bedrooms, 2.5 bathrooms, a grand living room with soaring ceilings, and a spacious dining area. Additionally, two independent rental units with private entrances provide stable income, covering nearly 50% of your mortgage. Built with high-quality craftsmanship, the home offers 9 ft ceilings, in-floor radiant heating, and an HRV system for year-round comfort. Steps from Garry Point Park, Steveston Village, and top schools, this is a rare opportunity for both investors and homeowners. Book your private showing today! (id:60626)
Nu Stream Realty Inc.
10907 Prairie Valley Road
Summerland, British Columbia
Opportunity to purchase a 6400+ square foot full stratified duplex in the Summerland area of the gorgeous Okanagan Valley. Each side offers the following: 1800+ square feet three bedroom three bathroom main/top floor duplex unit, 750+ square foot self-contained basement suite/studio, and a 550+ square foot carriage home unit over a double car garage. For the entire duplex, this is a unique opportunity to fully rent out all of the units and have three rental units per side, for a total of six distinct cash-flowing units, or perhaps for a multi-generational household, or even an owner-occupier who wants their mortgage paid for by the rental units. There is an option to purchase each individual unit as well (See MLS #'s 10348890 & 10348894). Total square footage 6400+ square feet, ten potential bedrooms, ten potential bathrooms, four garage stalls (two doubles), and plenty of additional room for parking. Unit #1 is fully finished and Unit #2 still has finishing options available. (id:60626)
Sotheby's International Realty Canada
14816 20a Avenue
Surrey, British Columbia
Welcome to Meridian By the Sea! Nestled at the end of a peaceful cul-de-sac, this charming 3-bedroom plus den home is situated on a rare and expansive 10,408 sqft lot. Perfect for families or those seeking extra space, the home features three generously sized bedrooms upstairs and a spacious den on the main floor. Lovingly maintained, the property boasts several key updates, including a new roof, windows, front door system, and fresh exterior paint. The open-concept layout is bathed in natural light, with large windows framing views of the sprawling backyard-a private oasis perfect for relaxation and outdoor entertaining. Conveniently located within the Semiahmoo Secondary and Thrift Elementary catchment, this home is just minutes from shopping, recreation, and parks, offering the ideal (id:60626)
Nu Stream Realty Inc.

