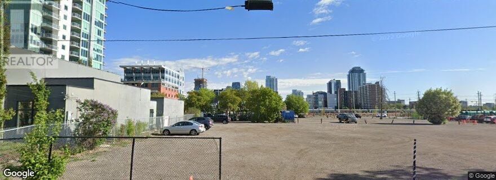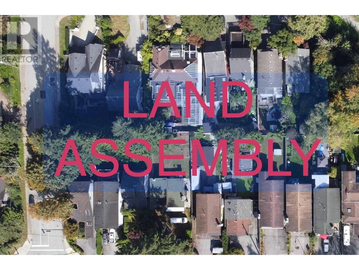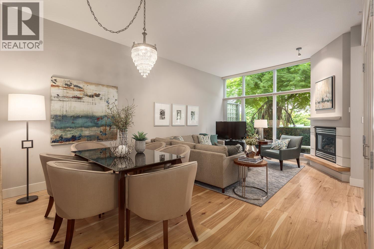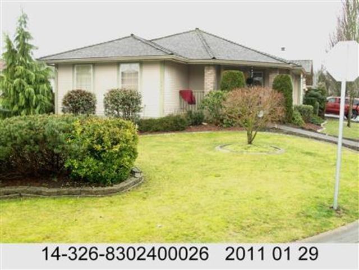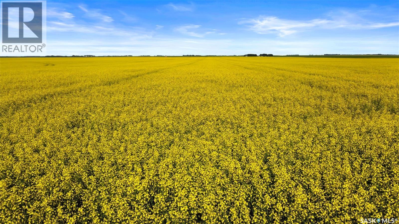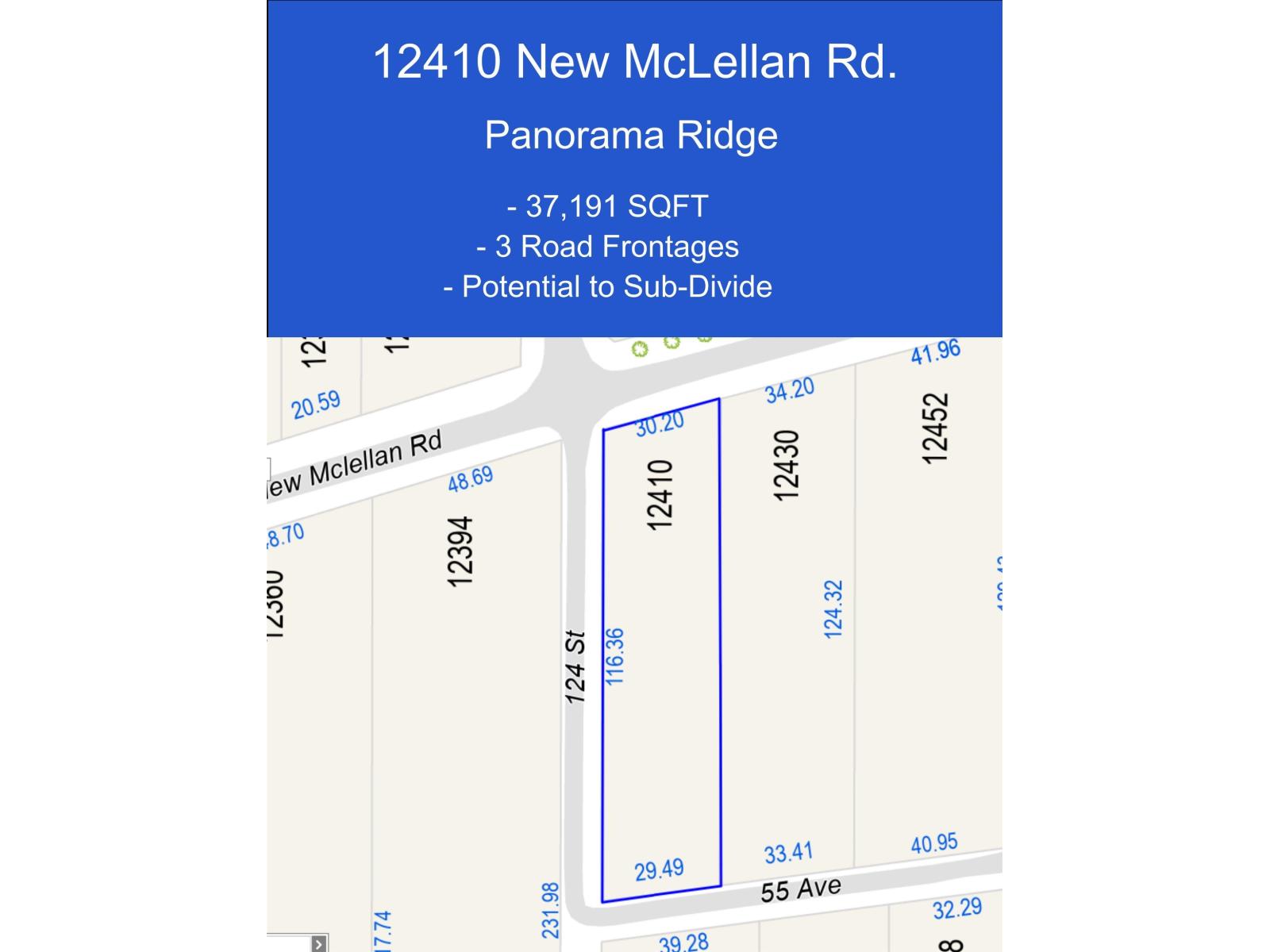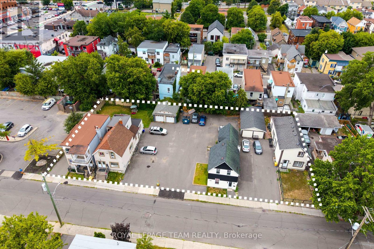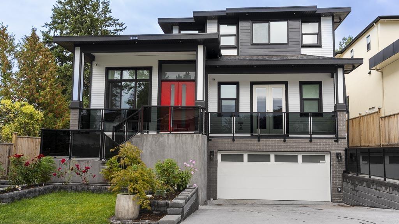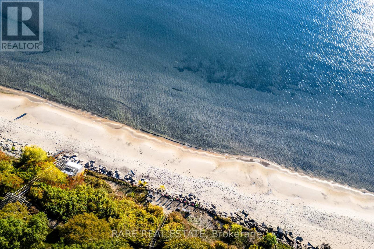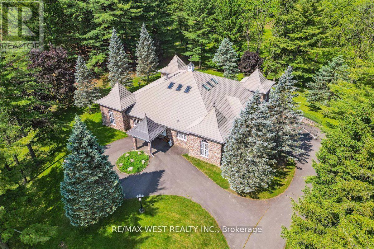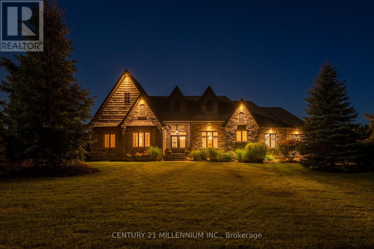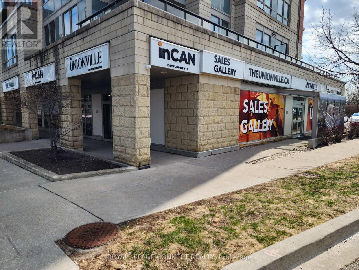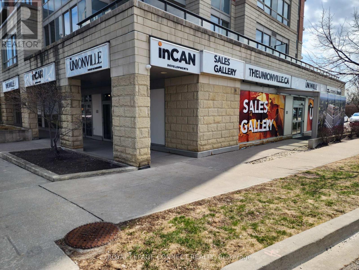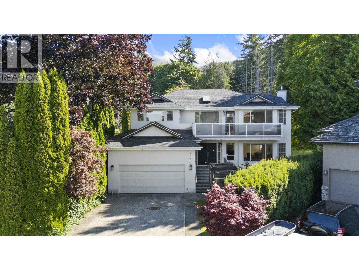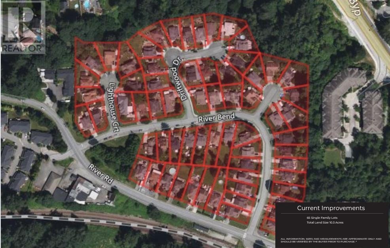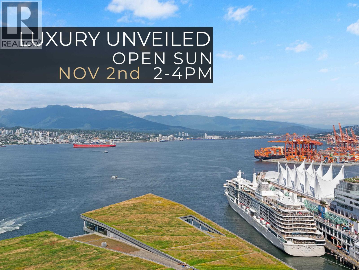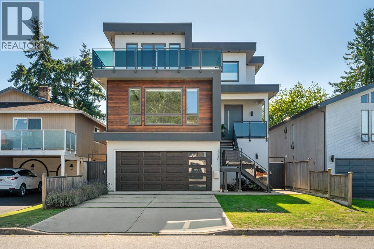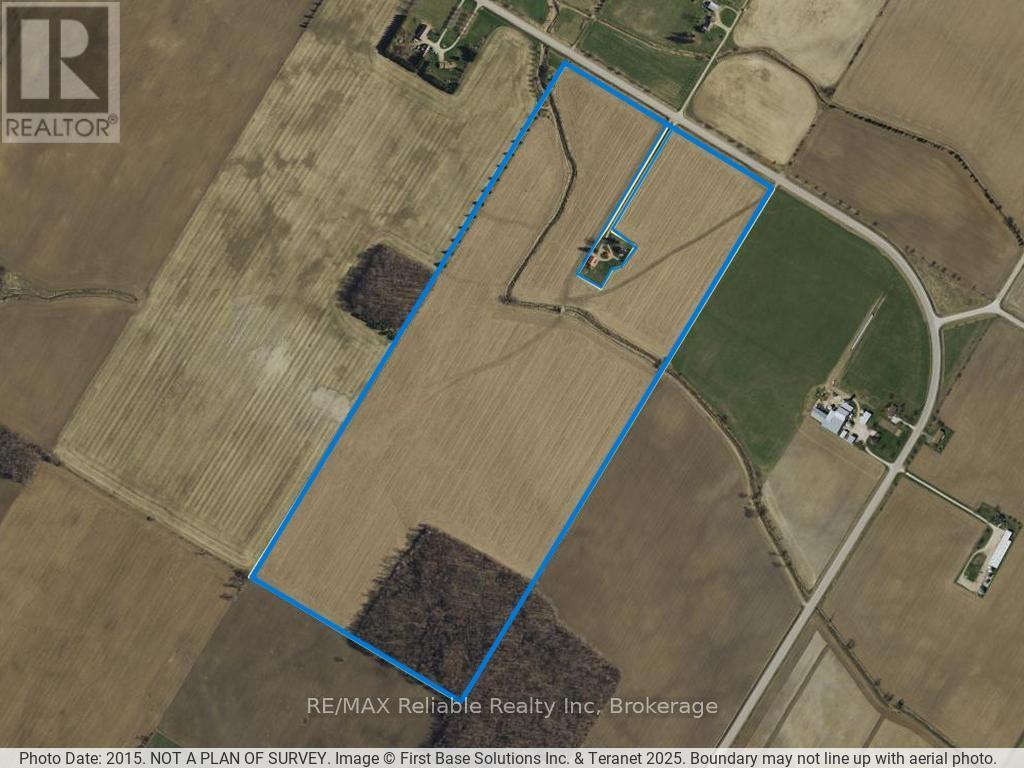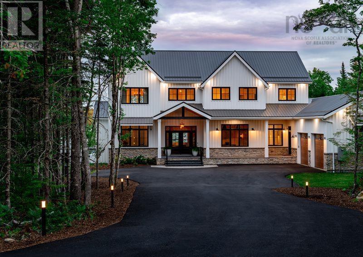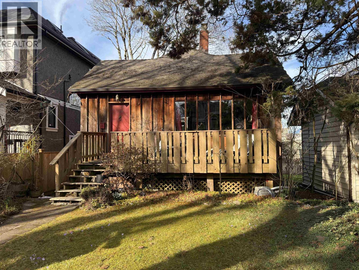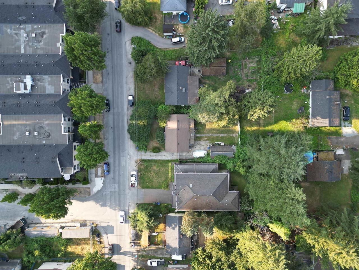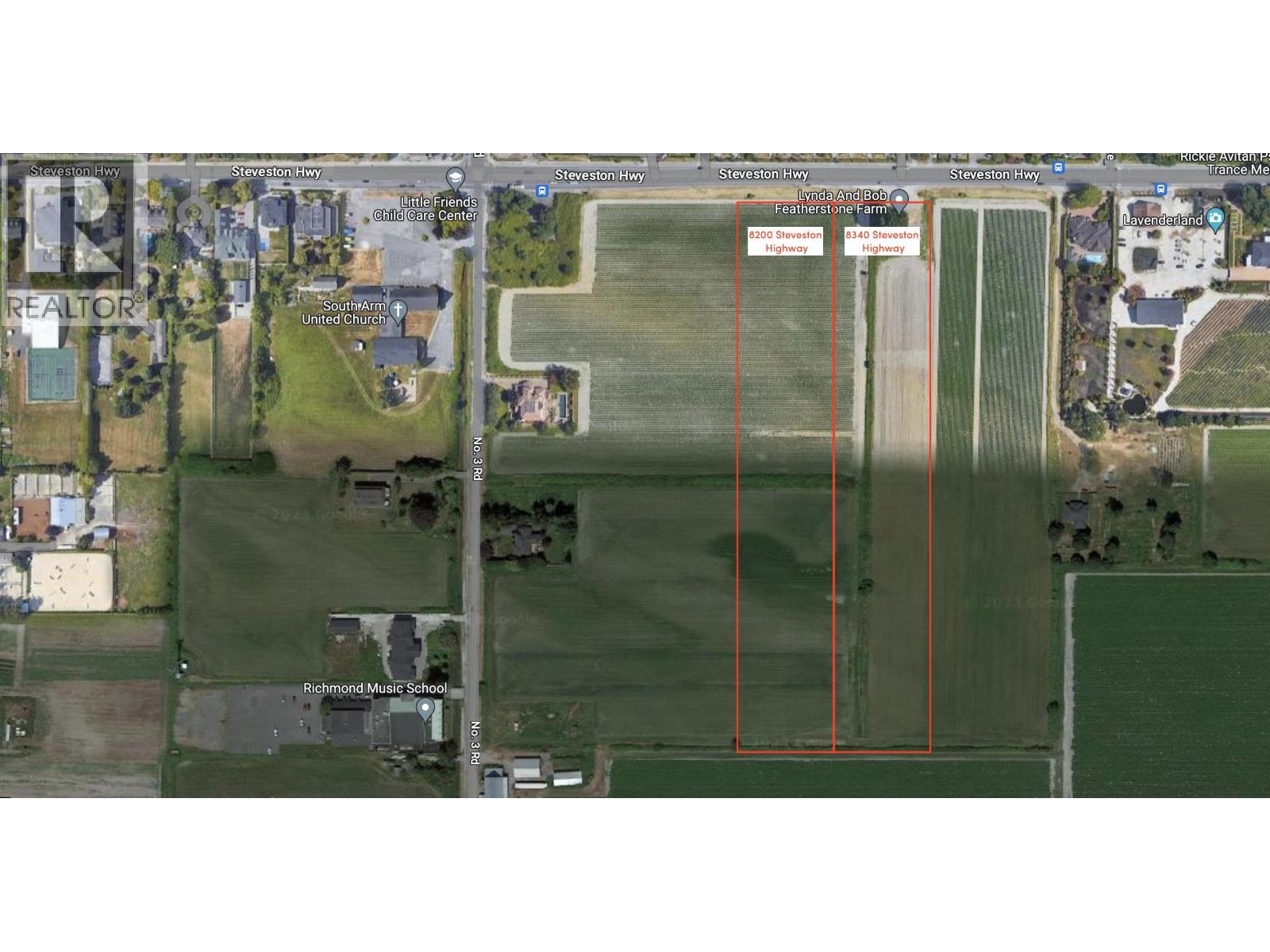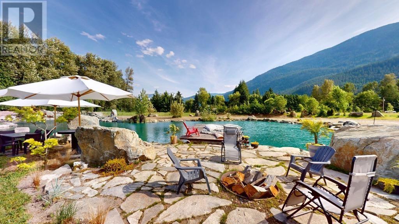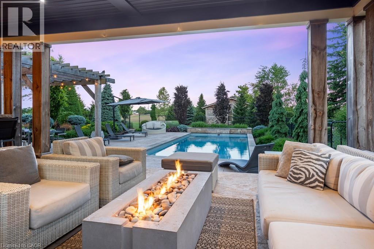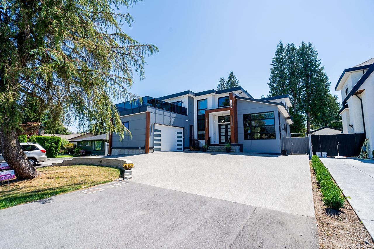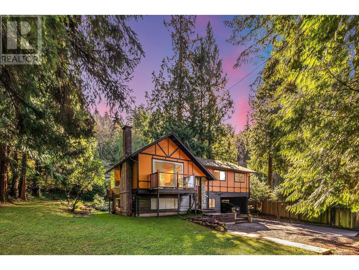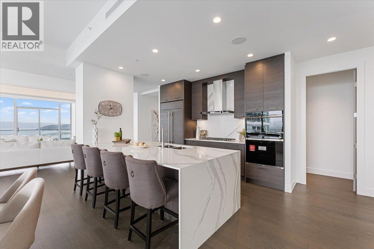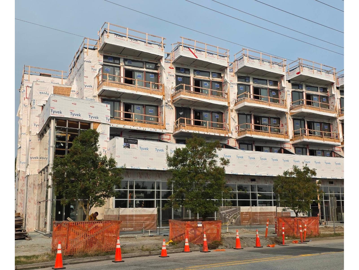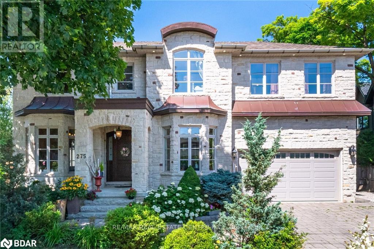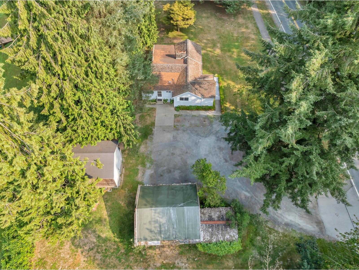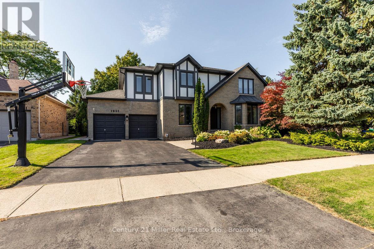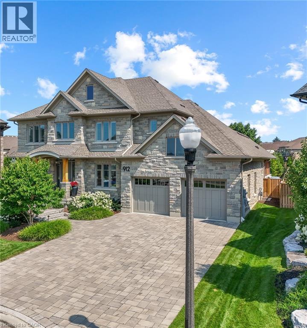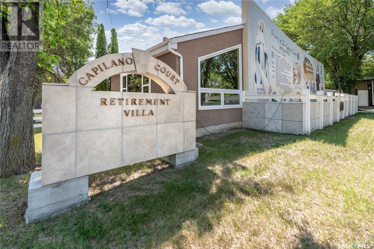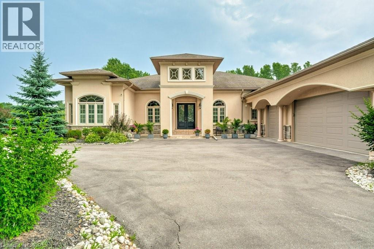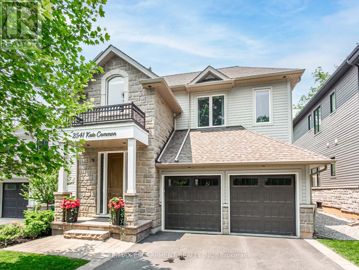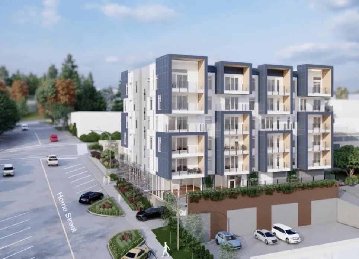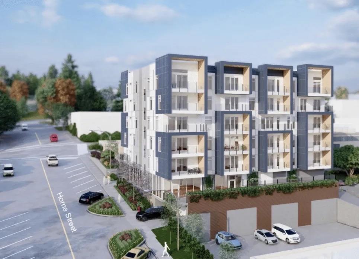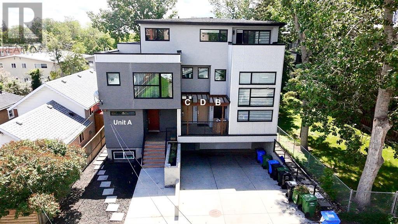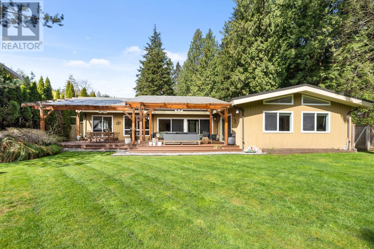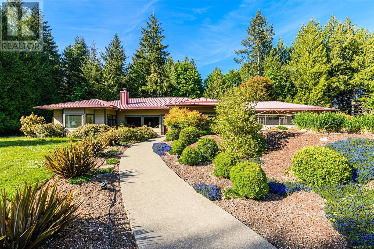508 12 Avenue Se
Calgary, Alberta
Beautiful location - this CC-X zoned property is a bare land 50x140 ft lot / 7002 Sq.ft, which works out to be $400.00 per Sq.Ft. Commercial Zoning - CC-X Mixed-use designation provides endless options for future redevelopment. Strategically located just north of Stampede Park and east of Olympic way, the new anticipated Stadium may be coming right next door, close to Calgary Downtown and south of the river. 514,518 & 520-12 AVE S E also available. (id:60626)
RE/MAX Irealty Innovations
1352 E Keith Road
North Vancouver, British Columbia
Few and far between development opportunity in North Vancouver. The entire potential assembly, through consolidation and sale have some probability for redevelopment. Keith Road and Mountain Highway have increased in importance as DNV and the rest of the North Shore east west connectivity. The site is located in the lower Lynn Town Centre, one of the four key growth areas in the DNV and one of two Regional Town Centres recognized by Metro Vancouver in the DNV. Land Assembly, East Keith Road and East 8th Street. All Properties to be sold in conjunction with each other. (id:60626)
RE/MAX Crest Realty
1493 Homer Street
Vancouver, British Columbia
Rare full-sized townhouse at The Waterford, directly across from the Yaletown Seawall and David Lam Park. This 1,995 sq. ft. residence offers 3 bedrooms + office (or 4th bedroom), 3 bathrooms, and 323 sq. ft. of outdoor living across three patios. Elegant wide layout with soaring 10-11 ft. ceilings, air-conditioning, and refined finishings throughout.Residents enjoy Club Viva´s 5-star amenities-fitness centre, indoor pool, squash courts, theatre, and more. A rare Yaletown offering combining space, style, and location. (id:60626)
Macdonald Realty
16882 80a Avenue
Surrey, British Columbia
Developers and Investors! Fantastic opportunity in Surrey's Transit Oriented Development Tier 3! This single family home is ideally situated within 800m from Bakerview SkyTrain Station. New provincial legislation allows for a multi-family building up to 8 storeys. (id:60626)
Exp Realty
Hwy 6 Regina North Devlopement Quarter #2
Sherwood Rm No. 159, Saskatchewan
156.19 acres with exceptional location and access North of Regina, SK with Highway #6 frontage. Only a few minutes North of the industrial and commercial sector of North Regina and only 3 miles North of Inland Drive. Buyer to conduct their own due diligence as to the suitability of this land for development. Legal Land Description: SW 31-18-19 W2. The land is rented out for the 2026 and 2027 crop seasons. If you require more land for a larger project, there are two contiguous quarters listed for sale (See MLS # SK996647 & SK019153). (id:60626)
Sheppard Realty
12410 New Mclellan Road
Surrey, British Columbia
Prime Panorama Ridge Building Lot! Builders and developers - don't miss this exceptional opportunity! This expansive 37,191 sq. ft.) south-facing lot with 3 road frontages, offers the perfect canvas to build your dream home in one of Panorama Ridge's most prestigious neighbourhoods or subdivide (check with city). Enjoy the rare advantage of dual road frontage and the potential for future subdivision with the adjacent lot. All services are at the lot line, and the location is second to none - within walking distance to Joe Brown Park, Colebrook Elementary, and Mud Bay Park. (id:60626)
Macdonald Realty (Delta)
244, 250, 256, 258 Hannah Street
Ottawa, Ontario
Own the Block!!! Prime Vanier-North Land Assembly with Exceptional Income & Redevelopment Potential. A rare and strategic opportunity to secure four side-by-side multi-family parcels at 244, 250, 256 & 258 Hannah Street in Ottawa's rapidly evolving Vanier-North. Together, they span approximately 18,100 sq. ft. with an impressive 181 feet of frontage just steps from the revitalized Montreal Road corridor. Currently improved with a legal duplex and three legal triplexes, the site delivers 11 fully tenanted units. Suites range from bachelors to spacious 4-bedroom layouts, providing strong, diversified rental appeal. The property features a large paved parking lot between 250 & 256 Hannah and over 24 on-site parking spaces, a rare commodity in the core. Two detached garages add valuable storage income potential and are currently owner-occupied. Zoned R4UA-c, the site is primed for higher-density redevelopment. For visionary investors, theres the potential to expand further by incorporating adjacent 242 Hannah (50-foot lot) and 232-234 Hannah (MLS# X12314321, 40-foot lot), creating a contiguous 270-foot frontage and approximately 27,100 sq. ft. redevelopment footprint. This is an unmatched opportunity to hold for income, improve for stronger returns, or redevelop at scale in Ottawa's urban core. Assemblies of this size, zoning, and location rarely come to market and when they do, they don't last long. The possibilities are endless, secure your stake in Vanier's transformation today. Full financials available upon request. Property is being sold "as-is, where is". No warranties or representations from the seller. (id:60626)
Royal LePage Team Realty
937 160b Street
Surrey, British Columbia
Proudly presenting this stunning brand new 10 bed, 10 bath masterpiece on an 8,000 sqft lot in a quiet South Surrey cul-de-sac! Thoughtfully crafted with luxury finishes, it features 2 main floor bedrooms with ensuites, open-concept living, and a chef's dream kitchen. Upstairs offers 4 large bedrooms, all with private baths. The basement includes two 2-bed rental suites plus a versatile media/bar room. Extras: triple-pane windows, A/C, double garage, and 4+ car driveway. Walk to White Rock Beach, top schools, and more! (id:60626)
Ypa Your Property Agent
735 Lakeshore Road E
Port Colborne, Ontario
Welcome to 735 Lakeshore Road in Port Colborne, a rare and elegant waterfront estate with 101 feet of private beach on Lake Erie. This French-inspired home sits atop a cliff in a lush, professionally landscaped setting, offering privacy, serenity, and breathtaking views. The exterior features granite stone cladding, fluted pilasters, decorative columns & keystones that speak to timeless European craftsmanship. A large balcony with ornate French metal scrollwork adds charm and visual interest. Inside, five skylights and oversized panoramic windows on both levels flood the home with light and frame spectacular lake views, creating a seamless connection with nature. Two custom fireplaces offer warmth and distinction, one with old-world open hearth detailing, the other the largest residential model, visible from anywhere in the room. Granite-raised garden beds, flagstone stairs, and winding pathways guide you through vibrant perennial gardens, creating a park-like atmosphere. Two decks perched on the cliff offer sweeping views of ships passing through the canal and star-filled skies at night. Your private white sand beach features shallow sandbars and warm, swimmable waters, ideal for relaxing, entertaining, or enjoying time with your pup. Gentle breezes and the sounds of the waves provide a daily backdrop of peace and solitude. Located just minutes from downtown Port Colborne and close to Niagara's wine country, local festivals, and Toronto, this is more than a home, its a legacy property offering a lifestyle of elegance and natural beauty. (id:60626)
Rare Real Estate
1630 Pelham Street
Pelham, Ontario
Welcome to Picturesque Fonthill; 16 Secluded Tranquil Acres to enjoy your Peace and Serenity. Nestled On A Quiet Stretch of the Street, yet minutes away from All The Town's Amenities and the World-Class Attractions of Niagara On The Lake. A Lifestyle which suits those that appreciate the natural surroundings, with the convenience of a mere walk into the charming core of Fonthill. Explore nearby Wineries as your Neighbours & Niagara on the Lake with its charming shops, beautiful Perks and blooming Gardens. This one of a kind custom built bungalow, with its grand elegance, boasts over 5000 sq ft of Living space. The main level rooms share a tremendous amount of Natural Light and the views of the lush green surrounding grounds. The 2 car attached garage has direct access to the main level for convenience and functionality. The Lower Level is an entertainer's delight with a full kitchen, living, dining, and entertainment spaces with natural stone Fireplace, Sauna, and Hot Tub. A Laundry room on both levels, as well as a 4 car lower garage, add to this already stellar home. This home is extremely well cared for with an attention to maintenance. Metal Roof, 400 Amp Service, vertical heat exchangers for high efficiency and cost effectiveness. This lovely property is spectacular through each season and awaits your personal touches! (id:60626)
RE/MAX West Realty Inc.
5840 Tenth Line
Erin, Ontario
Luxury Hilltop Estate with Unmatched Privacy and Scenic Views - 5840 Tenth Line, Erin. Welcome to this stunning custom-built bungalow, perfectly perched atop of a serene hill on one of Erin's most picturesque and private roads. Surrounded by rolling countryside, horses and wildlife this home offers a peaceful retreat with breathtaking panoramic views. Step inside to discover soaring ceilings, a spacious gourmet kitchen with premium appliances and elegant high-end finishes throughout. The expansive layout is designed for both comfort and sophistication, ideal for entertaining or quiet family living. The luxurious primary suite is a true sanctuary featuring a spa-inspired ensuite and custom walk-in closets. Downstairs enjoy movie nights in your soundproof home theatre with 3D capability, temperature controlled wine cabinet and wet bar or transform the legal bedroom space into a versatile in-law suite. Outside, unwind on the large composite deck, soak in the hot tub and take in the tranquility of nature. With a 3-car garage, geothermal heating and meticulous attention to detail, no expense has been spared in creating this exceptional property. Located just minutes from the amenities of Orangeville, Erin and Hillsburgh, this estate offers the perfect blend of rural serenity and urban convenience. (id:60626)
Century 21 Millennium Inc.
A,b,c,d - 60 South Town Centre Boulevard
Markham, Ontario
4 Adjacent & Consolidated Corner Retail Units Situated In The Heart Of York's Unionville! Properties Generate Excellent Income & Fronts On A Busy High Vehicular & Pedestrian Strip! All 4 Units Have Been Combined By Current Tenant & Can Be Converted Back To 4 Separate Units. Each Unit Is Equipped With Designated Parking Spots (4 Parking Spots In Total). All 4 Units Are Fully Leased & Boasts Excellent Exposure/Visibility. Property Is Surrounded By Vibrant Neighbourhoods & Plenty Of Upcoming Unionville Developments. Property Is In Close Proximity To HWY's 404, 407, 7, Markham Civic Centre, Downtown Markham, Shops, Cafes, Offices, Restaurants, Luxury Condos, Medical Clinics, & More! Annual Rent $244,810.84 (Lease Ends May 17, 2026). *Marketing Brochure Available* **EXTRAS** **ASK FOR PROPERTY MARKETING BROCURE** Property Site Can Accommodate Up To 77 Visitor Parking Spots Ground Level & Underground. (id:60626)
Royal LePage Connect Realty
A,b,c,d - 60 South Town Centre Boulevard
Markham, Ontario
4 Adjacent & Consolidated Corner Retail Units Situated In The Heart Of York's Unionville! Properties Generate Excellent Income & Fronts On A Busy High Vehicular & Pedestrian Strip! All 4 Units Have Been Combined By Current Tenant & Can Be Converted Back To 4 Separate Units. Each Unit Is Equipped With Designated Parking Spots (4 Parking Spots In Total). All 4 Units Are Fully Leased & Boasts Excellent Exposure/Visibility. Property Is Surrounded By Vibrant Neighbourhoods & Plenty Of Upcoming Unionville Developments. Property Is In Close Proximity To HWY's 404, 407, 7, Markham Civic Centre, Downtown Markham, Shops, Cafes, Offices, Restaurants, Luxury Condos, Medical Clinics, & More! Annual Rent $244,810.84 (Lease Ends May 17, 2026). *Marketing Brochure Available* **EXTRAS** **ASK FOR PROPERTY MARKETING BROCURE** Property Site Can Accommodate Up To 77 Visitor Parking Spots Ground Level & Underground. (id:60626)
Royal LePage Connect Realty
2205 1568 Alberni Street
Vancouver, British Columbia
Alberni By Kengo Kuma, near waterfront Coal Harbour neighborhood. Centrally located with walking distance to the best restaurants, luxury brand name stores and boutiques. Water & city view 2 bedrooms and a den and 2 full bathrooms. Unit features with Miele appliances, SS splashback in kitchen, heated mirror in bathrooms, electric auto window coverings, covered balcony off master bedroom. Exclusive building recreations include exercise room, indoor pool and sauna, music room, kids playroom and outdoor playground, wine storage. Must see to appreciate. (id:60626)
Macdonald Realty
5399 Westhaven Wynd
West Vancouver, British Columbia
Escape to your private oasis! Discover this dream 3-storey home with A/C (6 beds/4.5 baths, 4,518 sqft) in prestigious Eagle Harbour, West Vancouver. Nestled on a secluded cul-de-sac, it offers unparalleled tranquility and breathtaking natural surroundings. Feel instantly at home with fresh 2024 renovations: a stunning new kitchen (cabinets, counters, appliances!), sleek new flooring & fresh paint. Sunlight streams through open, inviting living spaces, perfect for everyday joy & entertaining. Step into your massive 15,941 sqft backyard - your personal haven & great for snow-sleigh on a gentle slope backyard! Invest in excellence with top-rated Caulfield Elementary & Rockridge Secondary (AP/IB) just moments away. This is where cherished family memories truly begin. Call for your private viewing! (id:60626)
Rennie & Associates Realty Ltd.
21 Planet Street
Richmond Hill, Ontario
Built By Award Winning Observatory Group. 45 Fts Premium Lot. Model Fisher Elev "B". 3827Sq fts above ground ,and Finished Bsm 1171 sq ft. 4998 sq ft in total. (High Ceiling(Main 10", Upper 9', Bsm 9'). Library On The Main Floor, Ensuite For All Brs, Extra Medial Room On The 2nd Fl. All Furniture included( maybe different from picutures, buyer and buyer agents to verify). Approximate 200K Upgrades. Well-Known Secondary School -Bayview Ss. 200 Amp Service. New Fence (id:60626)
Homelife Golconda Realty Inc.
11735 Lighthouse Court
Maple Ridge, British Columbia
Rare opportunity to develop a waterfront grand community plan in the historic Port Haney of Maple Ridge. This site is just over 10 acres and can be developed in several phases. This site is part of the new Transit Oriented Area Plan. The current TOA states up to 3 FSR & up to 8 storeys. A mix of medium density apartment residential, stacked townhouses & row townhouses. The price of raw land is $320 per sqft. Please contact listing agents for more information & a brochure. (id:60626)
Angell
2304 1077 W Cordova Street
Vancouver, British Columbia
Welcome to Rogers Tower, a premier waterfront residence in Coal Harbour. This stunning NE corner suite has been exquisitely renovated and offers nearly 1,400 sqft of luxurious, air-conditioned living space with spectacular, unobstructed views of the city, ocean, and mountains from every room. Featuring 2 bedrooms and 2 spa-like bathrooms, the home boasts custom millwork throughout, a gourmet chef´s kitchen with Sub-Zero and Bosch appliances, quartz countertops, and an expansive island. The oversized primary bedroom includes a lavish ensuite with a 2-person shower and a generous walk-in closet. The second bedroom includes a high-end Murphy bed and built-in office setup. World-class amenities: 24hr concierge, fitness centre, theatre, boardroom, and more. Includes 2 parking and storage. Just steps to the seawall, Stanley Park, fine dining, shopping, and all Vancouver has to offer. Make every day extraordinary-this home is your gateway to Vancouver´s finest living.***PUBLIC OPEN SUN NOV 2nd--> 2-4 PM (id:60626)
Royal LePage Sussex
4380 Lancelot Drive
Richmond, British Columbia
Stunning 3-story contemporary Home in Boyd Park. This modern masterpiece offers the perfect blend of style , comfort, and functionality. Features incl top appliances, custom engineered staircase with frameless glass railing, radiant in floor heating, HRV, central AC, and built in security system with monitoring cameras. The main floor offers 2 bedrooms and a spacious rec. room with rough-in plumbing and wiring, easily convertible into a 2 bdrm in-law/rental suite. The 2nd floor boasts an open concept kitchen, dining, a bright living area, a private high ceiling family room , wok kitchen & den + a huge sun deck for relaxed gatherings. Upstairs, the 3th floor, 3 ensuite bedrooms , incl a luxurious master suite with a large balcony to enjoy mountain views& evening sunsets. Shows like new ! (id:60626)
Homeland Realty
41487 Londesborough Road
Central Huron, Ontario
97.85 Acres - 85 acres systematically tiled workable available for 2025 crop. (id:60626)
RE/MAX Reliable Realty Inc
1006 Mccabe Lake Drive
Middle Sackville, Nova Scotia
Welcome to this stunning home nestled in the prestigious community of Indigo Shores. This expansive property seamlessly blends luxury and functionality, offering an open-concept design that maximizes both space and natural light. The south-facing private backyard provides breathtaking, unobstructed views of the serene lake, creating a picturesque backdrop visible from the comfort of your great room, pool deck, and even while swimming in the inground heated pool.The thoughtfully designed outdoor space includes a dock perfect for fishing or relaxing by the water, as well as a generous (90x50) fenced area that ensures safety for children and pets. A convenient dog door offers direct access to this secure space. The beautifully landscaped property is enhanced by built-in yard lighting, highlighting the tree-lined driveway, garden beds, and house sign. An underground sprinkler system keeps the grounds lush and vibrant year-round. Built just six years ago, this home is equipped with state-of-the-art geothermal heating and cooling for energy efficiency. The durable metal roof and extra-wide eaves troughs add to the homes low-maintenance appeal. The electric-heated 3-door garage, featuring epoxy flooring and a rear door for lawn equipment, provides ample storage and functionality. The basement level, constructed with ICF for superior insulation, includes a walk-out patio with stairs leading to the pool deck and a sunken garden visible from the basement bedroom. The open-concept living area connects seamlessly to the kitchen, showcasing 10ft ceilings with elegant faux white beams and a cozy fireplace. Luxurious bathrooms feature double vanities, walk-in tiled showers with rain heads and handhelds, as well as freestanding tubs with spray nozzles. This exceptional home is the perfect blend of comfort, style, and outdoor living, offering an unparalleled lakeside lifestyle in Indigo Shores. (id:60626)
Royal LePage Atlantic
3813 W 15th Avenue
Vancouver, British Columbia
Nestled in the heart of the coveted Point Grey neighbourhood, this delightful home is a rare gem. This home exudes vintage charm, comfortable living, and an unparalleled lifestyle in one of Vancouver's most prestigious neighbourhoods. It has a simple but unique design and plenty of outdoor space for gardening or renovations. Situated in an ideal location, within minutes of top-rated schools, scenic parks, transit options, and UBC (id:60626)
Sutton Group Seafair Realty
288 E 59th Avenue
Vancouver, British Columbia
Discover your dream home in this beautifully designed residence, ideally located in the heart of Vancouver. With easy access to schools, parks, shopping, Langara golf course and recreation, convenience is at your doorstep. This spacious home boasts a modern layout featuring a total of 8 bedrooms and 8 bathrooms, and each of the three luxurious bedrooms on the above floor features its own ensuite, ensuring privacy and comfort for everyone. Enjoy the ultimate comforts in modern living: air conditioning, radiant floor heating, 2 fireplaces and a stylish wok kitchen for all your culinary adventures. The property offers not just one, but two mortgage helpers: a self-contained laneway house and a basement suite plus a nanny/in-law suite. Don´t miss your chance to own this exceptional property! (id:60626)
RE/MAX Real Estate Services
9964 138 Street
Surrey, British Columbia
SURREY CITY CENTRE POTENTIAL HIGH RISE PARCEL - Excellent opportunity to acquire an income producing property. 3 Bed 1 bath rancher on a 8431 square foot lot. Call today for more info. (id:60626)
RE/MAX 2000 Realty
8340 Steveston Highway
Richmond, British Columbia
Discover highly sought-after farmland in Richmond Steveston/Gilmore area, offering prime agricultural land with exceptional visibility. This 5-acre potato farm is perfectly situated right off No. 3 Road and Steveston Highway, providing easy access and high traffic exposure along Steveston Highway-ideal for both farming operations and potential future development. The land offers fertile soil, ample space, and a peaceful rural setting while still being close to the amenities and services of Richmond. Whether you're looking to expand your farming business or invest in a property with endless potential, this is the perfect opportunity to own a piece of Richmond's agricultural heartland. (id:60626)
Oakwyn Realty Ltd.
1846 E 37th Avenue
Vancouver, British Columbia
This beautifully designed, brand-new residence offers modern living in one of Victoria's most desirable neighborhoods. Backing directly onto Jones Park, this home provides a perfect blend of comfort, style, and convenience. The main house features 3 spacious bedrooms upstairs, Open-concept kitchen and living area with 9´ ceilings on both levels, AC and radiant floor heating throughout, a large private balcony with park views, a legal 2-bedroom suite, plus potential for an additional 1-bedroom suite - ideal for rental income or extended family. The laneway house includes 3 bedrooms with 9´ ceilings throughout, AC &1-car carport. Located just minutes from shops, restaurants, transit, and schools, this property is perfect for families with helpers. (id:60626)
Oakwyn Realty Ltd.
Sutton Group-West Coast Realty
5564 Upper Mission Drive
Kelowna, British Columbia
Kelowna Dream Home in the heart of Okanagan Wine & Lake Country! This near-new 'MINT' 5 Bedroom plus Den, 6 Bathroom, with 1 Bed Legal Suite home has 5,600+ square feet of beautifully designed contemporary space to enjoy with panoramic lake views, bright walkout basement, private pool w/ auto cover, fenced yard with grass area and gorgeous flower gardens! The open concept Main floor features oak hardwood and 18 ft vaulted ceilings with expansive windows showcasing the lake & downtown views. Proceed to the Primary Bedroom retreat w/ spa inspired Ensuite Bath w/ extra large tiled shower, generous walk-in closet, plus auto blinds and direct control cooling/heating. Find a Den, Powder Room, Kitchen with high end appliances, large walk-in Pantry with built-in cabinets and sink, and Mudroom / Laundry Room with access to the 2-3 car oversized garage with 10’5” ceilings (fit Lifts and/or Golf Simulator). Find a spacious loft up with two additional bedrooms each with their own en-suite baths! Downstairs find an entertainer’s dream with large open Rec Room, Wet Bar, and Gym with access to the fenced back yard oasis w/ 16 x 38 ft pool & grass area, plus 4th bedroom and full bathroom (+ 1 Bed Suite)! No expense spared with multi zone heating / cooling, heated garage, Control 4 multi zone speakers, smart home features, one touch auto opening cabinets, automated blinds, Gemstone lights, Hide-a-hose central vac, and power screened deck for those sunset evenings at the fire table. MOTIVATED. (id:60626)
RE/MAX Kelowna
945 Erickson Road
Pemberton, British Columbia
This is the Pemberton Meadows property you have been waiting for! Massive river frontage, mature flowering trees and bushes, old growth evergreen forest, swimming pond, views to die for and privacy. Build your forever dream home here. Enjoy paying farm status taxes(currently $350/ year with a homeowner grant.. not a typo). Then kick back and enjoy the rewards of your efforts and successes. This special property will sell but may not be for you. Who do you know who has talked about build a legacy home on a piece of heaven in Pemberton Meadows? (id:60626)
Fair Realty
825946 Township Road 8
Innerkip, Ontario
Discover the unparalleled charm of Innerkip Oasis – a breathtaking 3,000 sq ft century home nestled on a serene 2.26-acre lot, perfectly positioned on a peaceful dead-end road just outside the picturesque village of Innerkip. This stunning residence seamlessly combines historic elegance with modern luxury, showcasing refinished original floors, updated bathrooms, and a gourmet kitchen that’s sure to delight any home chef. Imagine cozy evenings by the stone fireplace or hosting gatherings in your expansive outdoor oasis. The meticulously landscaped grounds create a tranquil park-like setting ideal for families, featuring lush gardens and ample space for pickleball or basketball on the paved driveway. But that's not all – this property boasts an extraordinary 3,200 sq ft four-car garage equipped with a full kitchen and 3-piece bathroom. It’s perfect as a second family suite or in-law accommodation and transforms into an ultimate man cave with endless possibilities for entertainment like a golf simulator. Step outside to enjoy your own private paradise: dive into the refreshing saltwater pool, explore the enchanting two-storey playhouse hidden in the secret garden, or challenge friends to beach volleyball matches. For fitness enthusiasts, an additional detached building houses a professional-grade fitness room and workshop that is fully winterized and heated. The main house is designed for lavish living with a spa-like ensuite that guarantees luxurious comfort at every turn. With ample space to entertain and impress your guests from the moment they arrive, Innerkip Oasis isn’t just a home; it’s an experience waiting to be embraced. Don’t miss out on this unique opportunity to own your dream home! (id:60626)
Hewitt Jancsar Realty Ltd.
14752 60a Avenue
Surrey, British Columbia
STUNNING NEW BUILD,10 Bed & 10 Bath Spanning over an impressive 6,700SQFT of meticulously crafted living space, this expansive home is set on a generous 8,689SQFT lot, offering ample outdoor enjoyment as well.This residence ensures comfort and privacy for every member of the household.The layout is thoughtfully distributed to cater to the needs of a large family and guests alike.What sets this property apart are the two mortgage helper suites,ideal for generating rental income or accommodating extended family.Each suite is designed with its own entrance, ensuring privacy and independence.With high-end finishes and modern design elements throughout,this home blends elegance with functionality. OPEN HOUSE 4th May Sun 2:00pm - 4:00pm (id:60626)
Royal LePage Global Force Realty
5325 Marine Drive
West Vancouver, British Columbia
Discover your dream home at 5325 Marine Drive! This spacious 7-bedroom, 4-bathroom gem features two mortgage helpers with separate access and a covered garage. Enjoy the luxury of living just minutes from West Vancouver's stunning waterfront mansions, sandy beaches, and local favorites like Isetta Café Bistro and Horseshoe Bay Ferry. Perfect for families and investors alike (id:60626)
Sutton Group-West Coast Realty
1181 Sunset Drive Unit# 2701
Kelowna, British Columbia
Live in luxury. This over 2600+ sq. ft. sub-penthouse is situated within the prestigious ONE Water Street, a premier condo development in the heart of downtown Kelowna’s vibrant waterfront community. From the 27th floor of the West Tower enjoy panoramic vistas of Okanagan Lake and the City of Kelowna. Every turn of this 3 bed and 2.5 bath home is adorned with upscale finishes. The gourmet kitchen is a chef’s haven, offering top-of-the-line appliances including a Sub-Zero refrigerator and dual zoned wine cooler, Wolf cooktop and wall ovens. Step through the sliding glass doors to Indulge in the epitome of indoor-outdoor living on the over 800 sq. ft. wrap-around patio. From here bask in the natural beauty of the Okanagan and watch the sun glimmer on the lake. For added convenience the SMART home package allows for seamless control of audio, blinds and lights. Parking for two cars and a convenient storage locker. (id:60626)
Unison Jane Hoffman Realty
101 2233 156 Street
Surrey, British Columbia
Exceptional investment opportunity! This ground-level retail unit at 2233 156 Street, Unit 101, is a secure income property anchored by a well-established daycare operator. The sale is for the building with the tenant in place, meaning no physical possession is available to the new owner. Priced on a cap rate basis, this offering provides investors with a clear metric for their expected rate of return. This is an ideal, turn-key investment for those seeking a stable asset in a high-traffic, growing neighborhood. For detailed lease and rent information, please contact the listing agent. (id:60626)
Royal LePage Global Force Realty
22022 132 Avenue
Maple Ridge, British Columbia
Fully Renovated 4000 square ft home With New Furnace, A/C, Hot Water Tank, Hardi Siding, Windows, Gutters, Roof, Kitchens, Bathrooms and Floors. Siting on 10 acres of lush farmland with 800ft of tranquil high bank Alouette River frontage, offering the perfect blend of rural charm and modern luxury. 6 bedrooms, 4 bathrooms, Main floor kitchen area is perfect for entertaining or large families, expand your entertaining room to the large covered deck and inset hot tub. Large media room & above ground in-law living quarters for added versatility. Enjoy a farm to table lifestyle with chickens producing 8+ dozen farm-fresh eggs daily, goats, hay fields, a large 4 box stall barn with hay loft and cattle range with cows or use for horse boarding, pig pen. Cross the gated bridge to discover a picturesque riverfront, providing a serene backdrop for weddings and events or simply unwinding by the fire pit. Many ways to make an Income with this property (id:60626)
RE/MAX Sabre Realty Group
275 Martin Street
Milton, Ontario
Welcome to this exquisite custom-designed French château-style residence, nestled on a sprawling 74 by 158-foot lot in the heart of Old Milton. Blending timeless elegance with modern luxury, this beautifully crafted home offers over 5,400 square feet of living space, including 3,858 square feet above grade, plus a fully finished 2-bedroom basement apartment with a separate entrance - perfect for multigenerational living or rental potential. Thoughtfully designed for those who value superior craftsmanship, the home features a full brick exterior with a striking stone front façade, a custom solid wood front door, and a durable 50-year roof. Inside, 10-foot ceilings on the main floor, and 9-foot ceilings on both the second level and basement create a sense of openness. The grand family room showcases a soaring 20-foot open-to-above ceiling, centered around a wood-burning fireplace with a beautiful natural stone mantel. A stunning 4' x 4' skylight illuminates the solid wood floating staircase, complementing the oak hardwood floors and the natural stone tiles in the foyer and kitchen. The bathrooms are marble-finished with heated floors. Extensive custom millwork, solid wood doors, and thoughtfully designed open-concept living spaces enhance the home's warmth and sophistication. The chef-inspired kitchen is a culinary masterpiece, outfitted with premium appliances, custom cabinetry, and a spacious central island ideal for both everyday living and entertaining. The private backyard is surrounded by lush greenery and features a spacious 400-square-foot deck and above ground swimming pool, perfect for outdoor entertaining or quiet relaxation. Situated in a prestigious and tranquil neighborhood, this residence offers an unmatched lifestyle of comfort, luxury, and convenience, with close proximity to schools, charming shops, fine dining, and quick access to a major highway. (id:60626)
RE/MAX Real Estate Centre Inc.
6905 Bradner Road
Abbotsford, British Columbia
Located on the north side of Hwy 1 at Bradner Rd, this beautiful farm offers stunning mountain views. The property includes a spacious, well-kept home with 4 bedrooms and 3 bathrooms. There is also a 1-bedroom COTTAGE and a 2-bedroom CAMPER, generating a total rental income of $2,300 per month. Additionally, there's a pad ready for a mobile home or RV. The farm has a large irrigation pond, around 6 acres of Duke blueberries, and 2 acres of Bluecrop blueberries. There are also storage sheds (17' x 29', 7'6" x 18', and 7'6" x 10'5") and a greenhouse (20' x 70').This farm is perfect for those looking for a mix of farming and rental income opportunities. Contact for more info! (id:60626)
Royal LePage Little Oak Realty
8535 192 Street
Surrey, British Columbia
Gorgeous rare 5.07 acres in an up and coming area of Port Kells. Large flat rectangular lot. Latimer Creek runs thru as per pictures but provides a picturesque atmosphere! Rancher w/unfinished basement, main floor features your kitchen w/eating area. 3 bdrms (1 with a wi closet) lvg rm w/wood f/p, dining room and a full bathroom. City water. Wheelchair accessible front entrance. Furnace 2021, hot water tank 2013, roof - older. Sump pump approx 4 years old. Some updated flooring. Washer and dryer in the basement. Couple barns, sheds and outbuildings. New bridge leading to the back part of the property. Close to the library and schools! Transit on the street. Peace and quiet in the city! Secluded luxury - opportunity knocking! Build your dream home on this amazing plot of land. (id:60626)
One Percent Realty Ltd.
1031 Masters Green
Oakville, Ontario
Welcome to 1031 Masters Green, a beautifully maintained executive home tucked away on a quiet, family-friendly street in Oakville's sought-after community Glen Abbey and the enclave of Fairway Hills. With exceptional curb appeal, this 4+1-bedroom, 3.5-bathroom residence offers nearly 5,000 sq. ft. of elegant living space throughout, perfect for family living and entertaining. Step inside to a bright, open-concept layout featuring hardwood floors, large principal rooms, and timeless finishes. The spacious living and dining rooms flow seamlessly for hosting, while the updated kitchen boasts quartz counters, high-end stainless-steel appliances, a breakfast area, and a walkout to your backyard oasis. A cozy family room with stunning open gas fireplace creates a warm gathering space. Upstairs, the primary suite impresses with a walk-in & double closets and spa-like ensuite complete with soaker tub and glass shower. Three additional generous bedrooms and a stylish full bath provide ample space for the entire family. The finished lower level extends the living area with a large elegant recreation room designed and created by Montana Labelle is ideal for a tranquil yoga or art studio, large bedroom, gym or home office, 4-pc bathroom and plenty of storage. Outdoors, enjoy a private, landscaped backyard with a saltwater pool, garden shed, pool house, storage shed and mature trees and a stone patio ideal for summer evenings and weekend barbecues. Located within walking distance to top-ranked schools, parks, trails, golf, and minutes from shopping, restaurants, transit, and highways, this home checks every box. 1031 Masters Green offers the perfect blend of comfort, style, and location in one of Oakville's most desirable neighbourhoods. (id:60626)
Century 21 Miller Real Estate Ltd.
912 Fall Harvest Court
Kitchener, Ontario
Experience the pinnacle of modern luxury in this exceptional Energy Star-certified, high-performance residence. Nestled on a quiet court in one of Kitchener’s most sought-after neighborhoods, this 5-bedroom, 6-bathroom home offers unmatched elegance, comfort, and efficiency. Set on a pie-shaped lot with full afternoon sun exposure, the property features an expansive backyard oasis with a rare oversized pool lot—perfect for relaxing or entertaining. The striking Arris craft stone exterior hints at the sophistication within, where every detail has been carefully curated with high-end finishes and thoughtful upgrades. Step inside to wide plank hardwood floors, custom-crafted feature walls and ceilings, and ambient pot lighting that brings warmth to every room. At the heart of the home is a stunning chef’s kitchen, complete with premium appliances, quartz countertops, a spacious walk-in pantry, and an open layout ideal for entertaining family and friends. All six bedrooms offer generous space and large closets with built-in organizers. The primary suite serves as a serene retreat, featuring a luxurious spa-inspired ensuite with heated floors. Additional highlights include a second-floor laundry room with built-in washer, dryer, and custom cabinetry for optimal convenience. The fully finished lower level expands your living space with a large recreation room, a cozy gas fireplace, a kitchenette, a custom gym, a bedroom, and a full bathroom. Step outside to your private backyard sanctuary—an entertainer’s dream. Enjoy a 475 sq. ft. covered outdoor living area complete with a built-in TV lounge, gas fireplace, 2 exterior ceiling fans, tranquil water fountain, and beautifully landscaped green space. Tucked away for peace and privacy, yet just minutes from top-rated schools, parks, shopping, and transit, this is more than just a home—it’s a lifestyle. (id:60626)
Corcoran Horizon Realty
1236 3rd Avenue Nw
Moose Jaw, Saskatchewan
Explore a remarkable investment in senior care with Capilano Court, a 42-room assisted living facility in the heart of Moose Jaw. This well-maintained property is purpose-built for comfort and accessibility, providing quality care and housing in a community-oriented setting. Offering Level 1 and 2 care, this Turn-key operation can be transferred to new owner via share sale complete with licences, bonding, and lines of credit! Offering a functional layout that supports ease of movement, with spacious rooms and communal areas designed to promote resident interaction and well-being. The facility includes essential amenities such as manager's suite and hair salon, outdoor courtyard, and onsite laundry. Reliable security system with WanderGuard system and potential for service expansion to meet growing demand in the senior housing market. A unique investment with solid returns – contact your agent for financial details and to learn more about this turnkey opportunity! (id:60626)
Royal LePage Next Level
2462 2 Side Road
Burlington, Ontario
Welcome to your private estate in the heart of Rural Burlington. This executive-style bungalow is set on over 2 acres of pristine, professionally landscaped grounds, offering both seclusion and elegance just minutes from city conveniences. Inside, you'll find a thoughtfully designed layout featuring a grand primary suite that feels like a personal retreat - complete with his and hers walk-in closets and an enormous spa-inspired ensuite that rivals a luxury palace, featuring a soaker tub, oversized shower, and elegant finishes. The main floor boasts a bright and sophisticated home office, a spacious laundry room, and a chefs kitchen with upgraded appliances, stone countertops, and ample cabinetry - ideal for entertaining or family gatherings. The open concept living and dining areas are framed by large windows showcasing views of the lush property. Downstairs partially finished basement offers incredible potential - with the potential of a separate entrance, it can easily be transformed into a private in-law or nanny suite, featuring plenty of space for a kitchen, living quarters, and storage. The grounds are impeccably manicured, with mature trees, gardens, and room to add a pool or workshop. Whether you're relaxing on the patio or hosting elegant outdoor events, the property is as functional as it is breathtaking. This is a rare offering of refined rural living combining space, privacy, and upscale comfort - all just a short drive to Burlington, major highways, golf courses, and conservation areas. RSA. LUXURY CERTIFIED. (id:60626)
RE/MAX Escarpment Realty Inc.
2462 2 Side Road
Burlington, Ontario
Welcome to your private estate in the heart of Rural Burlington. This executive-style bungalow is set on over 2 acres of pristine, professionally landscaped grounds, offering both seclusion and elegance just minutes from city conveniences. Inside, you’ll find a thoughtfully designed layout featuring a grand primary suite that feels like a personal retreat — complete with his and hers walk-in closets and an enormous spa-inspired ensuite that rivals a luxury palace, featuring a soaker tub, oversized shower, and elegant finishes. The main floor boasts a bright and sophisticated home office, a spacious laundry room, and a chef’s kitchen with upgraded appliances, stone countertops, and ample cabinetry — ideal for entertaining or family gatherings. The open concept living and dining areas are framed by large windows showcasing views of the lush property. Downstairs, the partially finished basement offers incredible potential — with the potential of a separate entrance, it can easily be transformed into a private in-law or nanny suite, featuring plenty of space for a kitchen, living quarters, and storage. The grounds are impeccably manicured, with mature trees, gardens, and room to add a pool or workshop. Whether you’re relaxing on the patio or hosting elegant outdoor events, the property is as functional as it is breathtaking. This is a rare offering of refined rural living — combining space, privacy, and upscale comfort — all just a short drive to Burlington, major highways, golf courses, and conservation areas. Book your private viewing today — executive bungalows on acreage like this don’t come to market often! Don’t be TOO LATE*! *REG TM. RSA. Luxury Certified. (id:60626)
RE/MAX Escarpment Realty Inc.
2541 Kate Common
Oakville, Ontario
Welcome to Kate Common-a peaceful retreat located by the Bronte River and just minutes from Lake Ontario. Tucked away on a charming, beautiful private street, this serene property is surrounded by nature at your doorstep. Enjoy a leisurely walk to the Bronte waterfront, explore local lunch spots along the lake, or unwind with a quiet morning overlooking your backyard. This incredible transitional design custom home has 3250 sqft above grade. Featuring a beautiful white Chervin kitchen, with S/S Jenn-Air fridge and a 36 inch gas stove with quartz counters & wine fridge. Warm & bright family room with a walk/out to backyard featuring great outdoor living space with with hot tub ($25,000) and patio heater. Perfect for family gatherings! This beautiful home has 4 sun-filled bedrooms with 2 skylights on upper level. Master features a walk in closet, gas fireplace, 6 piece spa-like ensuite plus Romeo and Juliet balcony. Convenient 2nd level laundry comes with Chervin cabinetry, granite tops and under-mount sink. Hardwood floor throughout the main and 2nd level. The finished basement offers a spacious additional bedroom, washroom with infrared sauna ($10,000), exercise area, custom built/in theatre system ($15,000), entertainment area with pool table plus an extensive storage space. An endless list of luxurious upgrades await you in this beautiful home. (id:60626)
RE/MAX Escarpment Realty Inc.
7330 Horne Street
Mission, British Columbia
Now officially on the market - Timber & Horne is a rare shovel-ready development site located in the heart of Downtown Mission. This 9,286 sq ft lot offers incredible panoramic views of Mt. Baker and the Fraser River/Valley from most planned units. The prime location is steps from transit, shopping, dining, and amenities. Extensive prep work is already complete - zoned and ready to build. A standout opportunity for developers looking for a high-impact project in one of the Fraser Valley's fastest-growing communities. (id:60626)
RE/MAX Magnolia
7330 Horne Street
Mission, British Columbia
Timber & Horne is a rare shovel-ready, 6 story, 40 unit development site located in the heart of Downtown Mission. A 9,286 sq ft lot w/ incredible panoramic views of Mt. Baker & the Fraser River/Valley. The prime location is steps from transit, shopping, dining, & amenities. Extensive prep work is already complete including a Downtown incentive. Zoned & ready to build. A standout opportunity for developers looking for a high-impact project in one of the Fraser Valley's fastest-growing communities. Why call it "Timber & Horne"? Because Mission is known for its timber industry. The town's several mills were noted for being the world's largest suppliers of red cedar shakes & shingles & the 1s in BC to have a Timber license! seller is also willing to partner up! (id:60626)
RE/MAX Magnolia
607,609,611,613 3 Avenue Ne
Calgary, Alberta
Welcome to this income-generating, fully rented 4-plex offering a total of 10 bedrooms, 10 full bathrooms, 1 half bathroom, plus a versatile flex room. This unique and well-thought-out floor plan showcases tasteful finishes, large windows providing ample natural light, and a heated underground garage with parking for five vehicles.Breakdown of Units:Unit A (613 3 Ave NE): 1 Bedroom + Flex Room, 2 Full Bathrooms, approx. 1,213 SQFTUnit B (607 3 Ave NE): 3 Bedrooms, 3.5 Bathrooms, approx. 1,784 SQFTUnit C (611 3 Ave NE): 4 Bedrooms, 3 Full Bathrooms, approx. 2,131 SQFTUnit D (609 3 Ave NE): 2 Bedrooms, 2 Full Bathrooms, approx. 1,156 SQFTTotal: approx. 6,253 SQFT (all sizes and details are approximate and subject to verification). (id:60626)
RE/MAX Real Estate (Mountain View)
326 Moyne Drive
West Vancouver, British Columbia
Located in the prestigious British Properties, this beautifully modernised four-bedroom bungalow sits on a private, level quarter-acre lot at the end of a peaceful cul-de-sac, backing onto lush woodland trails. Designed with comfort and sophistication in mind, it features vaulted ceilings, a sunken lounge with Squamish stone fireplace, a bespoke kitchen with eating area, and an expansive 800 sq.ft. covered terrace that overlooks a flat, park-like garden-perfect for entertaining or future expansion. A detached 267 sq.ft. garden studio adds versatile space. Close to Capilano trails, Cleveland Dam, golf, and top private schools including Collingwood and Mulgrave. (id:60626)
Sutton Group-West Coast Realty
210 Norton Rd
Salt Spring, British Columbia
EXCEPTIONAL POTENTIAL - Discover this remarkable 12-acre estate in Ganges featuring a quality-built, single-level home spanning 2,253 sq.ft. The spacious main living area boasts a large, functional kitchen with an attached sunroom and a cozy living room with a wood stove. The home offers 4 bedrooms and 3 bathrooms, providing ample space for family and guests. An attached two-car garage adds convenience from the kitchen. Nestled behind a local vineyard, the property provides privacy and a peaceful setting with numerous fruit trees and a fenced garden area. Ideally located, it’s within walking distance to shopping and the hospital. A detached shop is included. A strictly-worded housing agreement registered on title offers specific potential for subdivision of a 5-acre parcel—possibly creating up to 26 affordable units. Perfect for those seeking a beautiful, private residence with development opportunities. Contact agent for comprehensive details and to explore this outstanding property! (id:60626)
Royal LePage Duncan Realty Salt Spring Island

