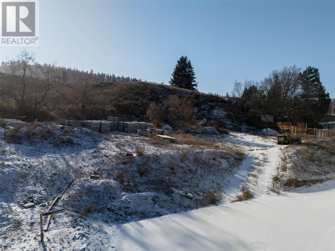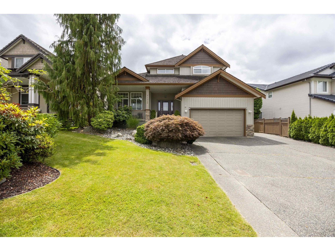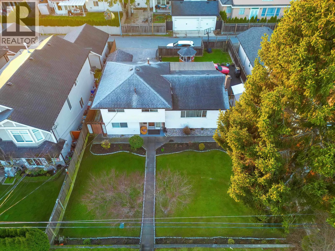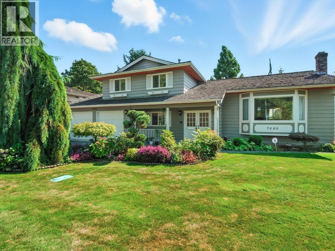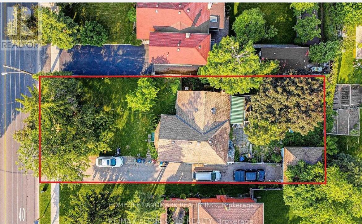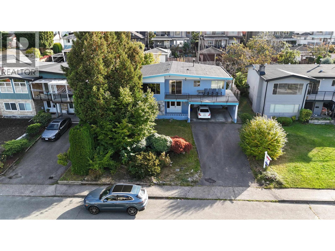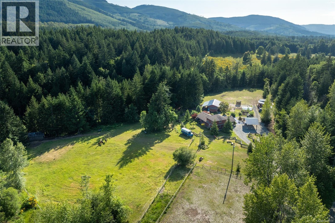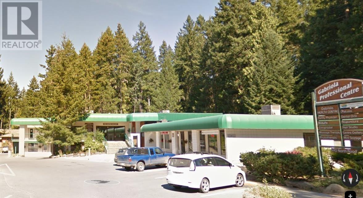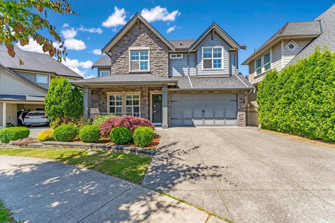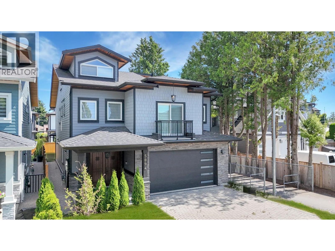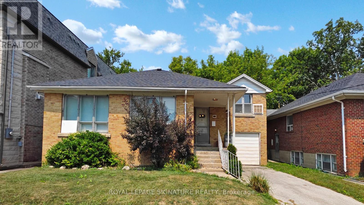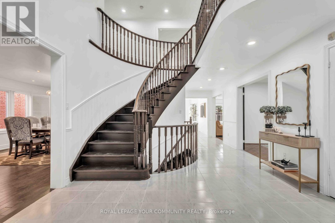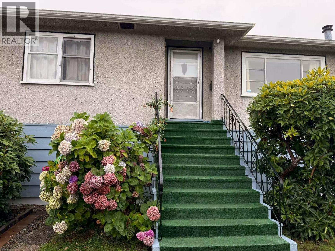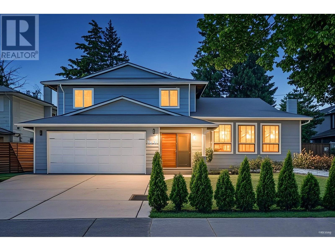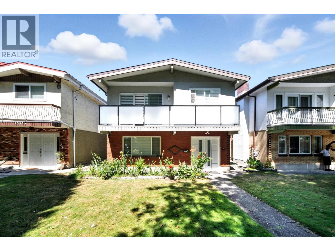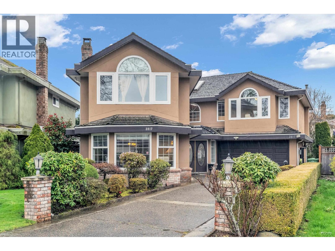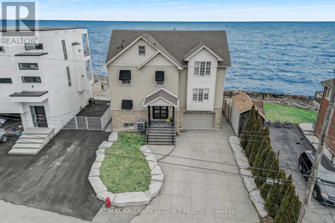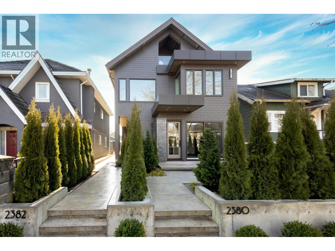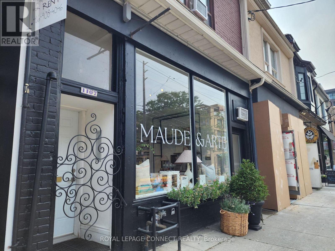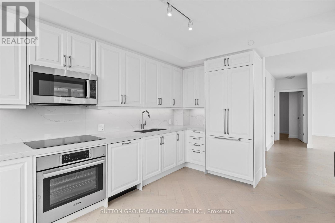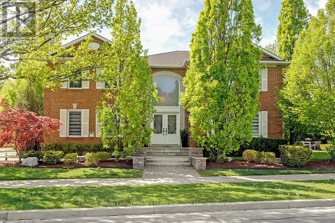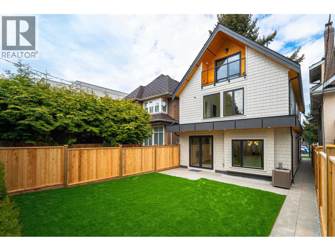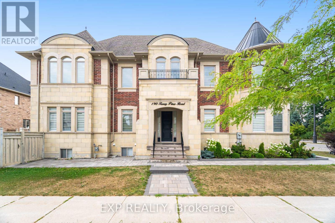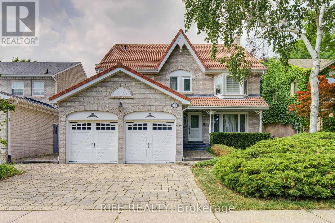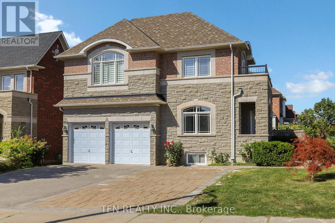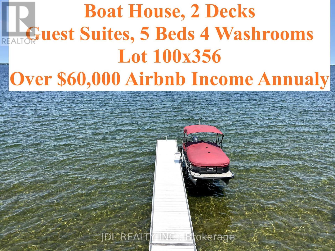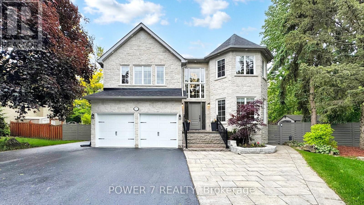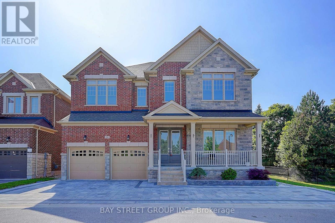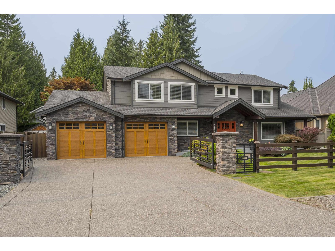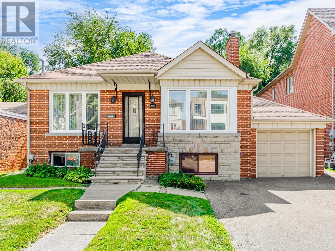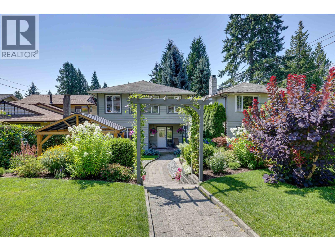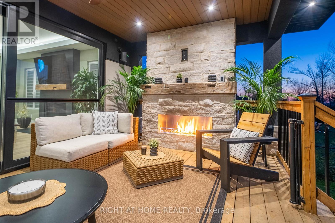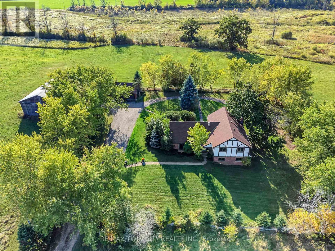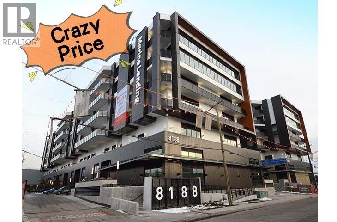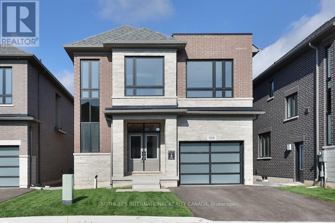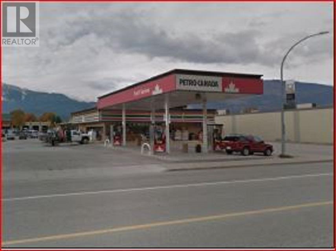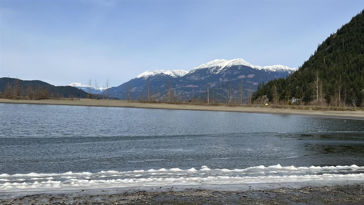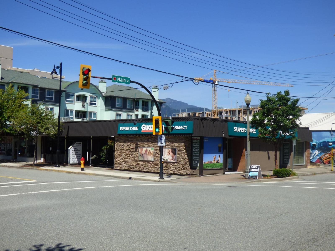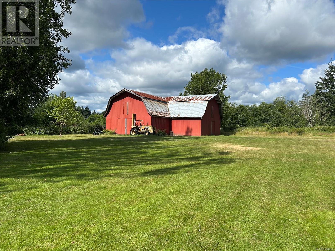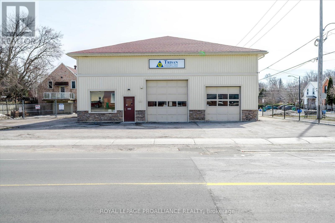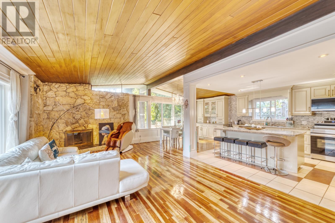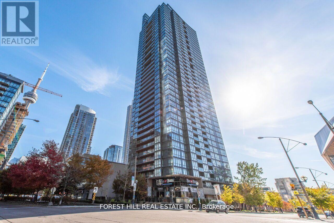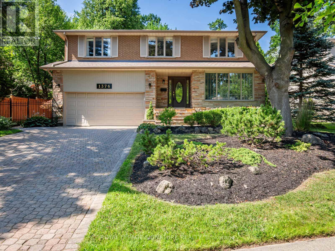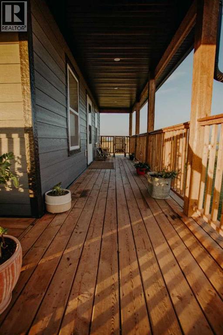1510 9th Avenue
Kamloops, British Columbia
Rare 30,000+ sqft of developable property in Downtown Kamloops in close proximity to Kamloops School of the Arts, Sagebrush Theatre and South Kamloops Secondary School. Located next to the new Children's Circle Daycare. RM3 zoning allows for multi unit residential that allows up to 45,000sqft of buildable (with density bonus) up to a maximum of 4 storeys. This could also be a great location for a daycare or townhouse style development. (id:60626)
Brendan Shaw Real Estate Ltd.
21048 86a Avenue
Langley, British Columbia
Stunning executive home in Manor Park, one of Walnut Grove's most coveted neighborhoods! Boasting nearly 4,700 sqft of living space, this meticulously maintained home features 5 bedrooms, 5 bathrooms, and a LEGAL 1-bed + den basement suite - perfect for extended family or rental income. The main floor offers a grand foyer, formal living & dining rooms, 17' vaulted ceilings, and a bright, open-concept kitchen and family room with large windows that flood the space with natural light. Primary bedroom on the main includes a spa-like 5-pc ensuite. Upstairs features 3 spacious bedrooms, cheater ensuite, and private balcony. Downstairs includes a bright walk-out 1 BEDROOM +DEN LEGAL suite w/separate entrance & laundry, rec room, full bathroom, and abundant storage. Top Ranking schools... No pres (id:60626)
Nu Stream Realty Inc.
9211 No. 1 Road
Richmond, British Columbia
Welcome to 9211 No. 1 Road - Nestled on a spacious 7,256 Sq. Ft. lot (66 x 109) in the sought-after Steveston Seafair neighborhood, this property offers exceptional potential for future development. With the added benefit of being subdividable (please verify with the City of Richmond), the possibilities are endless. The home enjoys a prime location, directly across from a tranquil park, providing a peaceful and picturesque setting. Whether you are looking to renovate, rent, or redevelop, this lot offers an ideal canvas. Conveniently located close to top-rated schools, parks, shopping, and public transit, this is a fantastic opportunity for investors and builders. (id:60626)
RE/MAX Westcoast
7080 Kimberley Drive
Richmond, British Columbia
Well kept property move in condition. Very spacious traditional split level (with potential rental suite), located in prestigious Maple Grove/Shangri-La subdivision. Completely private south expo fenced backyard. 5 bedrooms + 11'x 8' storage which can be easily be converted to an office/den. 3 full baths, well maintained roof (treated 24"x " hand split Resawn cedar shake), double-glazed vinyl frame window throughout, newer exterior/interior paint, like-new carpets, built-in vacuum, electronic air filter system, security system, and double garage. All on a landscaped 69'x 101.7' lot. Walking distance to High Ranking schools: London High School. Maple Lane elementary, French immersion Bridge Elementary & McRoberts Secondary. 240V for EV Charger included. VR Tour https://bit.ly/4h7gMJL (id:60626)
Royal Pacific Realty (Kingsway) Ltd.
247 Drewry Avenue
Toronto, Ontario
Attention Investor Super Lot Size 66''x156.25"(Potential Convert To Two Lots) Total Site Area 10312.5 Sq.Ft As Per Mpac. land value, Zoing is changed , floor plan is ready. can make a muti family use. totally can make 12000 sf +garden house. 100Amp Electric Panel. Extra Long Driveway Parked 8 Cars. Close To School, Younge Street.Extras: Fridge , Stove, Dishwasher, Washer, Dryer (id:60626)
Homelife Landmark Realty Inc.
6096 Service Street
Burnaby, British Columbia
Attention Investor & Developer! Rarely available 59 x 125 lot with lane in the highly desirable Upper Deer Lake area of Burnaby! This well-maintained 2-level home offers 2,586 sf from Van3D of living space with 5 bedrooms, 2.5 baths, and a separate entrance-ideal for extended family income. The main floor suite offers endless possibilities, from a mortgage helper to multi-gen living. Prime location close to transit, Deer Lake Park, schools and mins to Metrotown, BCIT, and SkyTrain. Zoned under the new SSMUH can built multiple units. Virtual Staging showcase used to showcase potential. Great opportunity to live in, rent out, or build. Oil tank scan certification is available upon request. All measurements and zoning to be verified by buyer/buyer's agent. BC Assessment 2,327 sf. (id:60626)
RE/MAX Crest Realty
3700 Hankins Rd
Duncan, British Columbia
This rare and remarkable 10-acre Glenora estate backs directly onto 180 acres of pristine Crown Land with a private forest path leading to the Trans Canada Trail. Hike, bike, or ride your horse straight from the property into nature — no trailer required. A truly private retreat on a quiet no-through road, yet only minutes to Cowichan wineries, farm stands, and Duncan. Over $300K in updates, including a spectacular 2025 great room addition with nearly 10’ ceilings, radiant in-floor heat, light wide-plank floors, wood-burning fireplace, and a full wall of Andersen Low-E4 SmartSun windows and patio doors. The main home features 3 beds and 3 baths, including a generous main-floor primary with a 5-piece ensuite, walk-in closet, and private patio walkout. The vaulted kitchen (2024) renovation added matte stone counters, Bosch dishwasher, and stylish fixtures, complementing the warm bamboo flooring throughout the rest of the home. The detached 1BD/1BA cabin (2025) is thoughtfully placed overlooking a purpose-built swimming pond and includes a skylight, deck, and roughed-in plumbing for a kitchen — perfect for guests, in-laws, a studio, or future income. Equestrian amenities include a level 80’x190’ riding ring, 2-stall barn with power, hot water, and a 13’x15’ tack room, perimeter trails, and irrigated, fenced pastures. There’s a 3-bay carport with metal roof and power, fruit trees, a veggie garden, and ample storage throughout. Infrastructure highlights: cement board siding, 200AMP service to both buildings, WETT-certified fireplace, dual-zone heat pump, 10+ GPM well, and 2-home septic. Surrounded by nature yet close to Kinsol Trestle, Calvin Creek, private schools, and commuter routes to Victoria and Nanaimo. This one-of-a-kind lifestyle estate offers peace, privacy, and possibility. (id:60626)
Keller Williams Ocean Realty Vancentral
590 North Road
Gabriola Island, British Columbia
An incredible opportunity to own prime commercial real estate on Gabriola Island! Great opportunity to achieve successful, long-standing investment with stable rental cash flow in this Gabriola Professional Centre. It is about 5 kilometers (3.1 mi) east of Nanaimo on Vancouver Island, 15 minutes drive from the ferry terminal. The building is well maintained with 7550 sqft of leasable area, clinics, retails, art shop, butcher's and 12 storages. Land revaluation is expected in the next few years. (id:60626)
Sutton Group Seafair Realty
16261 25 Avenue
Surrey, British Columbia
Welcome to this well-maintained 4 bed, 4 bath home in South Surrey's sought-after Grandview area. Sitting on a 6,067 sq ft lot, this 3,598 sq ft home features a functional layout with soaring ceilings in the family room and a open concept. The spacious kitchen flows seamlessly to the dining area and extends outdoors to a large glass-covered patio, perfect for year-round enjoyment. Upstairs boasts an oversized primary bedroom with a spa-like ensuite. The basement with separate entrance, the large flex/rec room can be easily converted into a suite(Check with City of Surrey). Close to Southridge Private School, Morgan Crossing shopping centre, parks, and Hwy 99. (id:60626)
Sutton Group-West Coast Realty (Surrey/24)
1345 Myra Place
Kamloops, British Columbia
Welcome to 1345 Myra Place — a beautifully designed custom home nestled among other luxury properties in this sought-after neighbourhood. Just under five thousand square feet, this residence offers high-end finishes throughout and includes the added bonus of an in-law suite (5,266sqft including the 524sqft garage**). The main floor features a bright foyer with den or a home office, an open-concept kitchen, dining, and great room with soaring two-storey ceilings, all leading out to a spacious deck perfect for entertaining. Upstairs, you’ll find two generously sized bedrooms each with their own ensuite, a large laundry room, and an impressive primary suite complete with a spa-inspired ensuite, separated water closet, and expansive walk-in. The basement offers flexibility with a one bedroom in-law suite with full bathroom and stacked washer / dryer, mechanical and storage rooms, plus an additional bedroom and large family room that could be configured into a second in-law suite as a mortgage helper or for multi-generational families. This home is fully landscaped and comes prepped for an electric vehicle charger, RV plug-in, pool installation, and more. All meas. are approx. and came from building plans, buyer to confirm if important. Book your private viewing today! (id:60626)
Exp Realty (Kamloops)
5094a Bentley Drive
Delta, British Columbia
This stunning property offers a perfect blend of comfort and elegance, ideal for modern family living and a bonus mortgage helper if wanted. The spacious family room features bi-fold doors opening to a covered patio with a gas hookup, perfect for entertaining. The gourmet kitchen boasts Fisher Paykel appliances, a gas cooktop with a pot filler, and a walk-in pantry. The main floor also includes a guest bedroom and bathroom. The primary bed features a large walk-in closet and a spa-like ensuite with dual vanity, steam shower, and soaker tub. Upstairs, enjoy a spacious balcony with a gas hookup and water line. The third floor has a huge rec room with vaulted ceilings and an additional full bath. Includes A/C, HRV, radiant in-floor heating, and more. (id:60626)
Sutton Group-West Coast Realty
174 Caribou Road
Toronto, Ontario
A Special Opportunity On A Wonderful Street!Welcome to one of the last chances to own on this much-loved and sought-after block! Sitting on a generous 51 x 117 ft lot, this home has so much potential, whether you're a first-time buyer ready to move in and make it your own over time,or an investor, renovator, or builder looking to bring your vision to life.The layout is flexible, offering the option to rent out individual rooms or separate floors,making it a smart option for generating income while you plan your next steps.You'll love the location , just a short walk to Bathurst Streets shops, cafés, restaurants, and close to synagogues and some of the best Jewish day schools in the city. With quick access to Highway 401, downtown, and the airport, getting around is easy and convenient.A great chance to be part of a vibrant, established neighbourhood come see the possibilities for yourself! Survey Attached. (id:60626)
Royal LePage Signature Realty
50 Waltham Crescent
Richmond Hill, Ontario
Welcome to this beautifully appointed 4+1 bedroom, 4-bathroom residence nestled on a quiet crescent in the sought-after Doncrest community. Offering 3,498 sq. ft. of bright and spacious living space, amazing front landscaping accented with gorgeous mature trees, and the added convenience of no sidewalks offering both beauty and privacy. Step inside through the double door entry, providing security and practical protection during the winter months. A large main floor office with French doors offers a quiet retreat for working from home. Throughout the home, pot lights enhance the bright, airy feel, highlighting the open and welcoming spaces. The primary suite is a true retreat, featuring a spa-like 5-piece ensuite, a spacious walk-in closet, and plenty of natural light. Each additional bedroom is generously sized, perfect for children, guests, or extended family. Outdoors, enjoy your very own backyard oasis, a private, beautifully landscaped space designed to be enjoyed in every season, ideal for entertaining or simply relaxing. With excellent assigned and local public schools very close to this home, your kids will get a great education in the neighbourhood. Top Richmond Hill schools only a few minutes away. This home is located in park heaven, with 4 parks and 31 recreation facilities within a 20-minute walk from this address. A rare gem in the upscale Doncrest neighbourhood, don't miss the opportunity to make this your dream home (id:60626)
Royal LePage Your Community Realty
7600 Acheson Road
Richmond, British Columbia
LAND VALUE!!! LOCATION!!! Developers & Builders Alert! Exceptional 120 x 56 ft rectangular lot (approx. 6,720 SF) with minimal trees, located in the Acheson Bennett Sub-Area Plan - Residential. Offers versatile development potential, including a custom luxury residence, two dwellings, or multi-family options. Situated in a safe, family-oriented neighbourhood with excellent school catchments. Walking distance to Richmond Centre, Minoru Community Centre, and transit. (id:60626)
RE/MAX Crest Realty
7651 Frobisher Drive
Richmond, British Columbia
This home was transformed in 2009 from top to bottom. All new energy efficient windows, heating system.commercial grade anti-bacterial & anti-microbial carpets.high-end engineered hardwood flooring featuring wide plank & long length.ultra-matt finish .all new bathrooms w/top of the line fixtures.all solid core.triple hinge doors.living rm/dining rm w/ceiling pot lights,euro-designed gourmet chefs kitchen features all custom cabinetry w/premium FSC certified wood veneer.BLUM soft-close hardware on doors & drawers.full wall pantry,huge island w/engineered stone stain resistant counter tops.Hunter Douglas window coverings and the list goes on.Beautiful landscaping front and backyard, This is definitely a place for you to call home. (id:60626)
Royal Pacific Riverside Realty Ltd.
2545 E 43rd Avenue
Vancouver, British Columbia
Prime Killarney, near Clarendon & E 43rd. Level lot, beautifully renovated, spacious floor plan. Great location, bright & quiet street. Close to all major amenities like schools, parks, shops, transit. Fully renovated by the new owner 5 years ago. New hot water tank and appliances with warranty bought recently. Huge covered sundeck at the back. 5 security cameras around the home. Potential for up to 2 suites, currently tenanted. Property allows for a Laneway home of 1040 sqft to be built. (id:60626)
Ra Realty Alliance Inc.
3817 Mckay Place
Richmond, British Columbia
Stunning family home located in a quiet cul-de-sac w/6 bdrms and 4 full baths. This perfectly designed & well-maintained beautiful home boasts over 3,383 SF living space. 5 spacious and bright bdrms on top and 1 bdrm on main floor excellent for inlaws. Lots of renovations in past few years: Roof was done around in 2008; Main floor was fully renovated in 2008; Hotwater tankless Head pump AC was updated 2025, Downstair Windows was updated 2025; Roof insulation was improved 2025 Exterior wall & interior painting were painted in 2023/2025. Gourmet kitchen with work kitchen & lots of storage space. Nicely landscaped backyard with solarium great for entertaining. Close to Shopping, parks, easy access to Airport. This is a must see, don't miss out! (id:60626)
Laboutique Realty
329 Paliser Crescent S
Richmond Hill, Ontario
Bayview /16th Luxury Custom built detached house, 4+1 bedrooms with 4 en-suite, total 6 baths . Open concept, 11' ceiling on Main, 9' on second. a lot of natural lights. Total living space of 3800Sf. Gourmet Kitchen overlooking the backyard , Quartz counter-top, customized up to ceiling height cabinetry , central island. Wall panel. Stained Oak Hardwood thru. Beautiful skylights above floating stairs. Perfect layout. laundry room on 2nd floor. powder room has a big window. Finished walk-out Basement has nanny suite, wet bar, oak-wood closet. Quiet street. No sidewalk, a long driveway can park 5 cars. Bayview Secondary Top school zone. RH Montessori etc Perfect for a growth family. (id:60626)
Gogreen Property Consulting Inc.
53 Windemere Road
Hamilton, Ontario
Ultra-Rare Lakefront Estate, Enjoy Direct Waterfront Living with Unmatched Investment Potential. Experience one of Ontarios most exclusive lakefront properties, an irreplaceable waterfront estate offering unobstructed views of Lake Ontario and the Toronto skyline from nearly every room. Spanning over 3,000 sq. ft. across five meticulously designed levels, this architectural gem is tucked between Fifty Point Marina and a sandy beach, surrounded by luxury custom homes on a private road. Every level boasts its own walk-out balcony, delivering breathtaking sunrises and golden-hour sunsets that make everyday living feel like a private yacht cruise. Whether you're seeking a luxury primary residence, a serene seasonal escape, or a high-yield short- or long-term rental, this property delivers. Step into a chefs dream kitchen featuring quartz countertops, a stunning waterfall island, and premium built-in appliances. Elegant hardwood floors, a floating maple and glass staircase, and a sleek electric fireplace create an elevated ambiance throughout. The spacious primary suite is a sanctuary, complete with a spa-inspired ensuite featuring a jacuzzi tub and modern floating vanities.The newly finished lower level (2021) offers a versatile fourth bedroom or recreation space with a full bathroom ideal for guests or additional rental income. Enjoy direct lake access for paddle boarding, kayaking, or swimming, and unwind in your private hot tub under the stars.Located just minutes from the QEW, future GO station, Costco, renowned wineries, and farm-fresh markets, this home is perfectly positioned for both convenience and escape. Freehold lakefront properties of this caliber are extremely rare, making it an exceptional opportunity for Canadian or international investors seeking a high-appreciation asset with strong income potential. (id:60626)
RE/MAX Hallmark Alliance Realty
2382 E 5th Avenue
Vancouver, British Columbia
Experience the Ultimate in Luxurious Living with Unparalleled Craftsmanship and Design! Located in the Heart of East Vancouver with Steps to Transit, Nanaimo Street Shops, Cafes, Schools and minutes to Commercial Dr. This Remarkable Half Duplex is over 1600sqft of Spacious Living situated over 3 Levels with a Rare 4 Bedroom option and 2.5 bathrooms, Perfect for a Growing Family! Bonus 600sqft Crawl Space for loads of Storage. Professionally Designed with Stained Oak Cabinetry, Exotic Quartzite Countertops and Modern Light fixtures giving Ultimate Magazine Vibes! The Rear Duplex Offers a Large South Facing Backyard & Patio Space off of the Sliding Glass Doors, Fantastic for Outdoor Living! Commuting is simple to Downtown, the North Shore and easy Hwy Access. OPEN HOUSE SAT NOV 8th 2-4PM! (id:60626)
Macdonald Realty
1107 Queen Street E
Toronto, Ontario
Prime Leslieville Street Front Investment Opportunity! This Versatile Mixed-Use 3-Storey Property Offers Excellent Street Exposure, A Well Maintained Commercial Storefront, And Spacious Renovated Residential Units With A Touch Of Charm. Ideal For Investors Looking To Establish A Presence In One Of Toronto's Most Vibrant Neighborhoods. Building Consists Of Retail Space On Ground Floor & 3 Spacious Residential Apartments Equipped With Skylights, Sundecks, Patio & Plenty Of Upgrades (Roof, Electrical, Plumbing & More). Building Is Surrounded By Top-Tier Amenities, Superior Transit, And A Strong, Well Know Local Community. Easy Access To HWY 404 And Downtown Toronto Core. Residential Tenants Currently On A Month-To-Month Tenancy. Seller Prefers To Lease Back Rear Ground Floor Residential Unit For A Short Term Providing Additional Income. Marketing Brochure Available Upon Request. Bring Offers! (id:60626)
Royal LePage Connect Realty
1107 Queen Street E
Toronto, Ontario
Prime Leslieville Street Front Investment Opportunity! This Versatile Mixed-Use 3-Storey Property Offers Excellent Street Exposure, A Well Maintained Commercial Storefront, And Spacious Renovated Residential Units With A Touch Of Charm. Ideal For Investors Looking To Establish A Presence In One Of Toronto's Most Vibrant Neighborhoods. Building Consists Of Retail Space On Ground Floor & 3 Spacious Residential Apartments Equipped With Skylights, Sundecks, Patio & Plenty Of Upgrades (Roof, Electrical, Plumbing & More). Building Is Surrounded By Top-Tier Amenities, Superior Transit, And A Strong, Well Know Local Community. Easy Access To HWY 404 And Downtown Toronto Core. Residential Tenants Currently On A Month-To-Month Tenancy. Seller Prefers To Lease Back Rear Ground Floor Residential Unit For A Short Term Providing Additional Income. Marketing Brochure Available Upon Request. Bring Offers! (id:60626)
Royal LePage Connect Realty
305 - 10 Gatineau Drive
Vaughan, Ontario
~ Welcome to this one of a kind bungalow in the sky! ~ Brand new never lived in corner unit at D'or Condos featuring almost 2000 sq ft of fully upgraded living space and wrap around balcony! This remarkable unit offers gleaming herringbone hardwood flooring throughout. 9 foot ceilings, grand open concept living areas, floor to ceiling windows that fills the unit with light, and over 300k in upgrades. ***Nothing here is basic or standard!!*** The chef's kitchen is fully upgraded with timeless modern finishes and built in Bosch appliances including a paneled fridge + dishwasher, drink fridge, and B/I stove/top + microwave. All three bathrooms are upgraded with modern tiles, upgraded fixtures, and vanities. A rare full sized custom laundry room offers convenience with built in storage. The main living space offers open concept living, while also offering privacy and comfort by having a separate family room/den which is rare to find. Entertainers delight, fits full size furniture. The primary suite offers two large walk-in closets, a walkout to the balcony, and a spa ensuite filled with natural light. Unit includes two VIP parking spaces side by side right near the elevator, and two oversized storage lockers/rooms right behind the parking *very rare*. Stellar amenities including indoor swimming pool, steam room, sauna, gym, yoga studio, outdoor bbq area, and dog spa. Move in, bring your furniture, and enjoy. This unit is a must see! (id:60626)
Sutton Group-Admiral Realty Inc.
2101 Grosvenor Street
Oakville, Ontario
Beautiful Executive Colonial Residence Recently Upgraded Offering over 4,600 sq ft of Refined Living Space on a Stunning Corner Lot. Meticulously maintained and thoughtfully upgraded, this home is the epitome of comfort and elegance. Step into the grand foyer with soaring 16-foot ceilings and be instantly impressed. The main level features expansive principal rooms, including a formal living room with a cozy gas fireplace and a sophisticated dining room with direct access to the renovated chefs kitchen. The kitchen is a showstopper with custom white cabinetry, quartz countertops and backsplash, a breakfast bar, and high-end stainless-steel appliances. The adjoining breakfast area opens to the backyard patio, ideal for entertaining. Unwind in the spacious great room with a wood-burning fireplace and oversized window that floods the space with natural light. The main floor also includes a private home office, renovated powder room, and a convenient laundry room with access to the double garage. Upstairs, retreat to the luxurious primary suite featuring double door entry, dual walk-in closets, and a spa-inspired 5-piece ensuite with heated floors, a glass-enclosed shower, double vanity, and a relaxing soaker tub. Three additional generously sized bedrooms and a renovated 4-piece bath complete the second level. The fully finished basement offers incredible in-law potential with a large recreation room (complete with a gas fireplace), a full second kitchen, an exercise room, a spacious 5th bedroom, and a 4-piece bath. Enjoy beautifully landscaped front and backyards with interlocking stone walkways, a large patio, and lush green space perfect for relaxing or entertaining. Located close to parks, trails, a rec centre, library, shopping, and just a 5-minute walk to one of Ontarios top-ranked high schools. This is your opportunity to own an exceptional home in a premier location. Dont miss out on this is executive living at its finest! (id:60626)
Royal LePage Real Estate Services Ltd.
968 W 17th Avenue
Vancouver, British Columbia
Don't miss out on this spacious and bright BACK 1/2 DUPLEX nested on a quiet street, in Cambie, one of Vancouver's best neighbourhoods. Superior transit, shopping and dining, and next door to Douglas Park with ample open fields, community center, and playground area. This home features functional floor plan, large kitchen with high quality appliances, living / dining space and powder room on main level and 3 bedrooms with ensuites on the second and third level. Large floor to ceiling windows, custom millwork, radiant in-floor heating, HRV, central A/C, security system, 556 square ft of crawl space that can be used for additional storage, private yard and detached garage. OPEN HOUSE: SUN Oct 19 from 2:30-4:00 PM. (id:60626)
Prompton Real Estate Services Inc.
190 Torrey Pines Road
Vaughan, Ontario
Welcome to your dream home at 190 Torrey Pines Rd. Spectacular 2-storey detached house on a corner lot with an exquisite design and luxurious finishes. 20 ft Cathedral ceiling in the main floor living room, adorned with tasteful crown moulding and abundant natural light. New quartz countertops and hardwood floors throughout. Features interior and exterior potlights. Gorgeous eat-in kitchen with top-of-the-line stainless steel appliances, including a Sub-Zero fridge, Wolf gas stove, built-in oven, and microwave. Enjoy effortless entertaining as you walk out to your beautiful backyard from the kitchen. Every bedroom boasts a walk-in closet and its own ensuite bathroom, offering privacy and comfort. Master ensuite has a 6 pc bathroom with double sinks, tub and separate shower. Fully finished basement, featuring a separate entrance, perfect for multigenerational living or inlaw suite. Upgraded kitchen, quartz island, and brand new fridge and stove plus 3 additional bedrooms.. Great neighbourhood located near parks, restaurants, major Hwys and all amenities. (id:60626)
Exp Realty
22 Chambery Crescent
Markham, Ontario
Spectacular 4Bdrm Henry Summerfeldt Model Is Just Steps To Historic Main St. Unionville. Over 3500 sqft above ground. Gleaming Hardwood, Crown Moulding & Potlights Throught Out The Main Flr. Gourmet Kitchen W/Central Island And Open To Breakfast Area W/Large Picture Bay Windows Overlooking Backyard. Sunken Family Rm With Custom Flr To Ceiling F/P And W/O To Private Yard W/Interlock, I/G Pool, & Perennial Gardens. Renovated Gourmet Style Kitchen With Granite Ctr, Island And B/I Appliances. Master W/ Spa Like Ensuite & W/I Closet. The library, bathed in natural light from its expansive skylight, is filled with warmth and sunshine throughout the day. Bright And Spacious 3rd Floor Loft With 4th Bdrm with ensuite. All Newer energy saving windows, Newer Rang hood, Dishwash, Washer. newer Owned furnace and HWT, Newer pool equipment included: Sand Filter, Gas Heater, Pool Pump and pool cover, newer Finished basement, lifetime Roof, Raking High school. Furnitures are negotiable. (id:60626)
Rife Realty
120 Valley Vista Drive
Vaughan, Ontario
5 Bedroom Family Home In High Demand Lebovic Campus Area.7 Parking Spaces On Driveway.Original Owner! Well Maintained! Ideal Functional Layout! Open Concept Kitchen With Stainless Steel Brand New Appliances , Granite Countertop And A Spacious Breakfast Area.First Floor Office Perfect For Work At Home. New (2025) Hardwood Flooring Throughout, New Roof ( 2024) , New Entrance Door ( 2025) . Master Bedroom With Large Sitting Area, 5Pc Ensuite, His & Hers Walk-In Closets & Walk-Out Balcony . Finished Basement With Separate Entrance , Kitchen, 2 Bathrooms, Coin laundry And 4 Bedrooms With Additional Windows In Each Room (Rental Income Opportunities $3,200-$3,500 per month ) . Separate Cedar Sauna And Shed On The Backyard. Convenient Area Near Plazas, Parks, Schools, Community Center, Shopping, Hwy 407 & 7. (id:60626)
Tfn Realty Inc.
25220 Maple Beach Road
Brock, Ontario
*** Lakefront Luxury & Income Potential *** Make sure you watch the video. The Seller is running an Airbnb business part-time and makes EXTRA $60000 + annual income! Discover the perfect blend of lifestyle and investment at this stunning waterfront property. With 5 bedrooms and 4 bathrooms, BOAT HOUSE and Private DOCK, this spacious home offers exceptional comfort, flexibility, and opportunity. Soaring Vaulted ceilings and large windows fill the home with natural light, while 2 expansive decks provide the ideal setting for outdoor entertaining or quiet relaxation with breathtaking lake views. A standout feature is the private guest suite above the boathouse. Proven Airbnb income generator or the perfect retreat for family and friends. Whether you're seeking a full-time residence, a weekend escape, or a smart investment, this property delivers. Located just minutes from prestigious golf courses and a couple of charming local vineyards, it offers not only a luxurious lifestyle but also strong short-term rental appeal. Enjoy lakeside living and earn extra income. Your dream home and investment in one!! Schedule your private tour of 25220 Maple Beach Rd today! (id:60626)
Jdl Realty Inc.
1098 Secretariate Road
Newmarket, Ontario
Prestigious Stonehaven! Discover this beautifully upgraded home on a premium 72 x 189 lot on sought-after Secretariate Rd. Over $300K in upgrades! Exceptional layout featuring a stunning high-ceiling foyer and an upper-level great room with 10' ceiling and a second fireplace perfect for entertaining or relaxing. This meticulously maintained home boasts a spacious main-floor family room with a cozy wood-burning fireplace, a double car garage with epoxy flooring, and a long, wide driveway that fits up to 8 cars. Enjoy a massive, private backyard oasis with professional landscaping and interlocking stonework. Sun-filled interior drenched in natural light. Prime location: Minutes to Hwy 404, top schools, parks, restaurants, and shopping. (id:60626)
Power 7 Realty
96 Match Point Court
Aurora, Ontario
Rarely Offered! Elegant 50 Ft Detached Home with Double Garage in Prestigious Gated Community of Aurora. Nestled in a quiet and safe cul-de-sac, this exquisite home offers exceptional privacy and peace of mind. Featuring 10 ft ceilings on the main floor, and 9 ft ceilings on both the second floor and basement. Gleaming hardwood floors throughout the main and second levels, with oak staircase and stylish iron pickets. Smooth ceilings on both main and upper levels. The spacious primary bedroom includes a cozy sitting area, a luxurious 5-piece ensuite with heated floors, and a large walk-in closet. Enjoy cooking in the open-concept modern kitchen with quartz countertops and designer backsplash. Step into a beautifully landscaped backyard with a raised stone patio, surrounded by frameless glass panels for an elegant, unobstructed view. Interlocked paving enhances both the front and backyard. Conveniently located near a golf club. (id:60626)
Bay Street Group Inc.
4367 198 Street
Langley, British Columbia
PRIVATE BROOKSWOOD 1/4 ACRE ON SEWER-NO THRU ROAD-VIRTUALLY NEW BY BELAIR CONSTRUCTION-SPECTACULAR 2 STOREY FAMILY HOME.Main-den, living room and dining room separated by 2 sided gas f/p, gourmet kitchen with island with 6 burner wolf gas range, builtin wall oven and microwave, plenty of cupboards and lighted pantry PLUS 2nd island seats 6 or more with wine fridge and storage.Double French doors open to impressive post and beam covered deck offering 527SF of heated living space to entertain and relax.Spacious laundry with doors into double garage with hoist and access to shop/man cave with rollup door to backyard with beautiful gardens and full privacy.Up sweeping staircase to 2 large bdrms, main bath, huge master, spa ensuite with claw foot tub.Electric custom gates, aggregate driveway. (id:60626)
RE/MAX Treeland Realty
397 Cortleigh Boulevard
Toronto, Ontario
Opportunity knocks on coveted Cortleigh Blvd! This bright and spacious bungalow is situated on an expansive 46.5' x 131' foot lot irregular that widens to 54 in back at rear, and is zoned **residential multiple**, offering incredible potential for re-development. This large and impeccably maintained 3-bedroom bungalow offers a perfect blend of comfort and functionality. Upon entering, you'll be greeted by a bright and inviting living space that flows seamlessly into a formal dining room ideal for family meals and entertaining guests. The kitchen is thoughtfully designed with ceramic floors and ample storage space. Each of the three large bedrooms are enhanced by hardwood floors, with one bedroom featuring a sunroom addition that opens to a charming south-facing backyard porch. Underneath the sunroom, you'll find a separate workshop, offering plenty of space for storage or creative work. The fully finished basement, accessible through a separate side entrance, offers a special layout with two private areas each featuring its own 4-piece bathroom. One area includes a large eat-in kitchen and additional bedroom, while the other is designed with a spacious rec room, an additional office space, fridge, and bar sink. This layout provides endless possibilities. Located among several multi-million-dollar homes, this property is a fantastic opportunity to own in one of Toronto's most desirable neighborhoods. Steps to Bialik, Shaarei Shomayim, TTC, Glencairn Station. (id:60626)
Chestnut Park Real Estate Limited
1433 Doran Road
North Vancouver, British Columbia
Like new and full of charm, this 2,248 square ft Lynn Valley family home offers 5 bedrooms and thoughtful updates throughout. The open kitchen, dining and living area naturally bring everyone together, while a bright, LEGAL 2-BEDROOM SUITE provides flexibility for extended family, guests or income. A spacious family room on the lower-level is ideal for movie nights and playtime. Step outside to a 400 square ft deck perfect for summer BBQs, with rare lane-access, a carport, workshop and storage sheds for all your outdoor gear. Updates are extensive-come see them for yourself! With great schools, scenic trails and world-class mountain adventures just steps away, this home is the perfect blend of comfort, community, and lifestyle. Call today! (id:60626)
RE/MAX Crest Realty
2906 Concession Rd A
Ramara, Ontario
Just about an hour from Toronto, Modern luxury meets lakeside serenity. Welcome to your dream retreat where tranquil living and refined luxury meet in perfect harmony. Custom built in 2023 with uncompromising attention to detail, this extraordinary residence offers approximately 5000 sq ft of exquisitely finished living space, thoughtfully designed for comfort, style, and connection to nature. Step inside and discover a stunning layout featuring 5 spacious bedrooms, 4 spa inspired bathrooms, a private gym, and a resort style sauna and steam room that accommodate up to approximately 12 guests, your personal wellness oasis. Crafted with meticulous precision and premium finishes throughout, this home features top-of-the line appliances, solid core doors with high-end ball bearing hinges, 7 1/4 inch baseboards, custom millwork and cabinetry, triple pane european windows and exterior doors, white oak engineered hardwood and heated marble inspired epoxy flooring, three Napoleon fireplaces total (2 indoor, 1 outdoor), and built in speaker system creating warmth and ambiance throughout. Outdoors the luxury continues with three stylish sitting areas, previously mentioned Napoleon fireplace, a fire pit area, and illuminated concrete walkways. Boasting a 3 car garage that can accomodate a boat or motorized toys, two versatile sheds include built in chicken coop and dog run, while a concrete pad with electrical hook-up awaits your future swim spa. Just steps from the lake and only a few houses from the community boat launch and water access, this home is ideally situated for those who appreciate nature, privacy and premium living. Every element of this property has been carefully curated- no expense spared, no detail overlooked. This is more than a home; it's a lifestyle. Come experience it for yourself. This is the lakeside luxury you have been waiting for. (id:60626)
Right At Home Realty
1304 Sheffield Road
North Dumfries, Ontario
Welcome to 1304 Sheffield Road in North Dumfries, a rare 66.46-acre hobby farm offering endless possibilities. The side-split home, built in 1975, features four spacious bedrooms and two and a half bathrooms, making it an ideal space for family living. The property has lots of potential and is well-equipped with three barns, including one with its own separate well, a silo for grain storage, and a detached double-car garage. Previously home to up to 50 head of cattle, the farm provides excellent opportunities for agricultural use or hobby farming. With approximately 50 acres of workable land, this property offers the perfect balance of functionality and potential, whether you are looking to crop farm, raise livestock, or explore new ventures. Situated in a desirable rural location yet close to city conveniences, 1304 Sheffield Road presents a unique opportunity to create the lifestyle youve been dreaming of. (id:60626)
RE/MAX Twin City Realty Inc.
208 8188 Manitoba Street
Vancouver, British Columbia
DRASTICALLY REDUCED TO ONLY $2,089,900 !! Rarely available large 3,626 sf all on one floor at the new bargain price of $576.36/sf. This is one of the best units at Marine Landing, the "Shining Star"in Marpole. 16' concrete ceiling. Utmost modern design allows lots of natural light. Corner highly glazed unit is visible from SW Marine Drive making BRANDING a great advantage for your business. I-2 zoning permits a wide variety of usage, including Restaurant Class 1, Legal, Accounting, Dentist, & other Health Care usage, labs, etc.1 common loading bay on main next to elevator going up to the unit's 10'x 8' loading door. 4 secured underground parking,1 with EV capability. Property is also "For Lease" on MLS C8065632 (for leasing can be separated into 2 units). (id:60626)
RE/MAX Westcoast
518 Markay Common
Burlington, Ontario
Brand new custom built home in Bellview by the lake! The Bateman Model (2535 sq.ft. + 720 sq.ft. in basement( features 9' smooth ceilings on the first and second floor with heightened interior doors, hardwood flooring, oak staircases with wrought iron pickets, and a gourmet kitchen with quartz countertops. Spa-inspired bathrooms and high-end details are showcased throughout. The fully finished lower level offers an office or bedroom, recreation room, and full bath-ideal for guests, in-laws, or home office use. This exclusive community of custom homes on a private road just steps from the waterfront, trails, and Joseph Brant Hospital. Built by Markay Homes, these residences combine luxury finishes with a prime lifestyle location. Don't miss this rare opportunity to enjoy lakeside living in South Burlington. (id:60626)
Sotheby's International Realty Canada
401 Victoria Road W
Revelstoke, British Columbia
""FREE STANDING BUILDING"" The property is located within the downtown area and zoned C1 (Central Business District 2.0 for apartment building and 2.5 for General Commercial and Institution use under the current OCP) Lot size is 20,860 sq/ft and is improved with a single level building of about 2,745 sq/ft build in 1992, occupied by 7 Eleven Canada and gas services station with long terms lease in place with a total net yearly income of $83,880 with renewal option till Dec 31, 2037. Great future potential site. Please call Listing Agent for information package. (id:60626)
Royal LePage West Real Estate Services
430 Esplanade Avenue, Harrison Hot Springs
Harrison Hot Springs, British Columbia
Investor alert! Rarely found Lake front Property over 10,000 sf! Best developing site in Harrison hot spring on Esplanade & Lillooet, and at the beach! Development potential with C1 zoning which allows for a commercial\ residential mix, motel, or lots of potential. Great land assembly opportunity with neighbor for a lakefront condos like 470 esplanade. (id:60626)
Laboutique Realty
45789 Spadina Avenue, Chilliwack Downtown
Chilliwack, British Columbia
A well maintained single level commercial building fully leased and located on a high traffic corner with 6 retail stores and one office space. Features include a brick and cement block exterior, roof replaced 2009, 7 new HVAC's units in last 5 years, separate gas and electric meters, secured entry to rear office space. Properties in close proximity are under redevelopment and will add a substantial number of new residences. This multi-tenant building is an ideal investment as current lease rates are below market providing an opportunity to increase income and accordingly add value. OCP - Urban Quarter: Mixed use Future Development Potential retail at street level with office and residential above. Subject to regulation. An investment with an upside!! Call to obtain the detailed information package and to set up your private viewing ... DO NOT CONTACT TENANTS. (id:60626)
RE/MAX Bob Plowright Realty
3358 Boyles Rd
Cobble Hill, British Columbia
A rare offering! Beautiful 50 acre agricultural property in Cobble Hill. Approximately 30 acres were previously used as turf. However, this level rural property would lend itself to other agricultural possibilities. Productive well at ~ 40 gal/min. The 2240+ sq ft barn has been used for storage, and also has a loft. 2 bedroom 1500 sq ft 1980s rancher with vaulted ceilings, wood details and a brick fireplace. Carport and rear patio. The property is zoned A-1, is located in the ALR and includes mineral rights. Whether you're looking for quiet solitude or it's a farm you've always dreamed of, this could be the opportunity you've been waiting for. (id:60626)
RE/MAX Camosun
255 Mcdonnel Street
Peterborough, Ontario
** Vendor/Seller take-back (VTB) mortgage available for qualified buyers.** Downtown Peterborough - Versatile Investment Opportunity. Prime industrial-zoned property (M3.2 - Enhanced Service Industrial) offering exceptional versatility in the heart of Peterborough's commercial core area! This unique site features two separate buildings designed for a mix of commercial, industrial, and residential uses, making it an excellent investment opportunity or an ideal owner-occupied business space. Over 4100 square feet on the main level of the primary building, and 10,000 square feet total between two buildings. Two 3-bedroom apartments with newer high end finishes, plus office or retail space round out this incredible mixed use package. Building 1 Expansive garage space, perfect for a tradesman's shop, vehicle repair, or contractors establishment. Building 2 Mixed-use space featuring a main-floor office plus two residential apartments, offering potential for rental income or live-work flexibility. Zoning (M3.2 - Enhanced Service Industrial) Allows for a variety of permitted uses. Strategic Location Centrally located in Peterborough, offering excellent accessibility for business operations. This turnkey property is an ideal option for investors seeking multi-use potential or business owners looking to establish a footprint in a high-demand commercial hub. Don't miss this rare opportunity! Check out the media and virtual tour for more images! (id:60626)
Royal LePage Proalliance Realty
20 Blackforest Drive
Richmond Hill, Ontario
One Of A Kind ! Detached Side-Split Double Garage House In Sought After Neighbourhood Of Upper Richmond Hill . Backing Onto Over 100 Years Old Willow Park. Full Of Upgrades & Extra's. Breathtaking Great Rm W/ Cathedral Ceiling. Skylight. Gas Fireplace & French Door W/O Too Deck With Fabulous Views Of Rear Yard. (id:60626)
RE/MAX Imperial Realty Inc.
990 Kinsac Street
Coquitlam, British Columbia
Discover this 3,530 sqft gem in Coquitlam West, a serene sanctuary designed for elegance and entertainment. With 3 levels, 5 bedrooms, and 4 bathrooms, it features vaulted ceilings, expansive windows offering views of a lush backyard, and luxurious dark hardwood floors. The chef's kitchen boasts Antique White cabinets, granite counters, and stainless steel appliances, including a double oven and wine fridges. Highlights include two master suites, one with private office access, extensive crown molding, and contemporary bathrooms. Upgrades include new fence, roof, and high-efficiency boiler, making this home a blend of luxury and comfort on a quiet 66x121 lot. Open House Jun 14th Sat 1-3 (id:60626)
Magsen Realty Inc.
Ph01 - 15 Fort York Boulevard
Toronto, Ontario
One of a kind penthouse on the 48th floor, offering over 1,700 sq. ft. of elevated living space with panoramic views of the city, lake, and sunsets.This northwest corner suite features a full-length balcony that stretches from the primary bedroom to the den, with walkouts from both bedrooms and the den. A separate north-facing balcony off the living room offers a direct view of the CN Tower, while a private terrace at the corner of the unit is perfect for entertaining complete with a gas-line hookup and an included BBQ.Inside, the expansive open-concept living and dining area is complemented by a modern kitchen with high-end appliances, built-in wine fridge, and custom media cabinet. The spacious primary bedroom includes a fireplace, a luxurious walk-in closet, and a spa-like ensuite with double sinks.Thoughtfully designed for both comfort and functionality, this penthouse features integrated ceiling speakers, remote-controlled blinds, and smart home lighting (Somfy and Lutron systems). A spacious laundry room with a sink and freestanding washer and dryer adds everyday convenience. The TV and all its equipment are also included.Just steps from the waterfront and within walking distance to the Rogers Centre, Scotiabank Arena, BMO Field, and Union Station, youre close to all of Torontos major sports teamsBlue Jays, Raptors, Maple Leafs, Toronto FC, and Argonauts. And with the upcoming FIFA World Cup set to bring global attention to the city, this penthouse is perfectly positioned in the heart of it all.Over $45,000 in premium inclusions. This is penthouse living at its finest. (id:60626)
Forest Hill Real Estate Inc.
1376 Tecumseh Park Drive
Mississauga, Ontario
A rare find on one of Lorne Parks most coveted streets, this exquisite back split is more than just a house its a place where memories are made, inside and out. Set on a sprawling (76.59 ft x 184 ft), beautifully landscaped lot, the property offers a rare 400-ft view of mature, natural trees that feels like your own private sanctuary. Summers come alive here: the pool is open, the sun is shining, and the backyard becomes your personal resort perfect for family barbecues, kids splashing for hours, and long evenings of laughter under the stars.Inside, the homes versatile layout and thoughtful upgrades create a seamless blend of timeless charm and modern ease. The spacious eat-in kitchen, featuring a walkout, generous cabinetry, and an oversized pantry, makes daily living effortless. Formal living and dining rooms set the scene for elegant entertaining, while the expansive family room with backyard walkout is your go-to for cozy weekends and relaxed connection.Upstairs, four bright bedrooms feature custom closets, with a grand primary suite that includes a walk-in with built-ins and private ensuitea true retreat. The lower levels offer flexible space for a home gym, office, playroom or in-law suite.All of this on a ravine-like lot in the heart of Lorne Park, walking distance to top-rated schools, parks, trails, and the stunning Brueckner Rhododendron Gardens. Just minutes to Port Credits waterfront dining, boutique shopping, and both GO stations for an easy commute. This is more than a home its where your familys next chapter begins. (id:60626)
Royal LePage Signature Realty
16, 30480 Range Road 12
Rural Mountain View County, Alberta
Click brochure link for more details** Rare 148-Acre Property North of Airdrie — With 4-bedroom Home, Views & Endless Potential. Just 20 minutes from Airdrie and 5 minutes from Carstairs, this exceptional 148-acre property offers the perfect balance of peaceful country living and convenient access to the QE2. Overlooking the Rosebud Valley, the land features rolling pasture, treed trails, and an elevated plateau — ideal for anyone seeking space, privacy, and possibilities. Property Highlights: 148 acres of scenic, gently rolling land with panoramic valley and coulee views, 40 acres previously in hay, ideal for hay production or grazing, Excellent water supply with a high-producing 20 GPM well, Fully developed home (2,184 sq. ft. total) with walkout lower level, Legal In-law suite with separate bedroom, bathroom, sitting area, and kitchenette — perfect for guests, family, or staff. School bus access for kids to Carstairs schools; only 5 minutes to the QE2 for easy commuting to Airdrie, Calgary or communities north. Whether you’re looking to create a working equestrian facility, a cattle operation, or a private country retreat, this land offers space and flexibility to bring your vision to life. There’s ample room for barns, riding arenas, or additional accessory buildings which could include a potential secondary suite pending approvals. This property combines natural beauty, privacy, and convenience — a rare opportunity to own a truly remarkable piece of Alberta countryside. (id:60626)
Honestdoor Inc.

