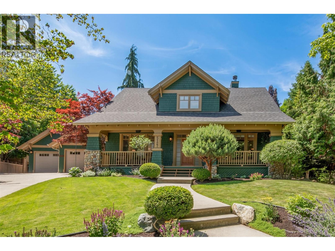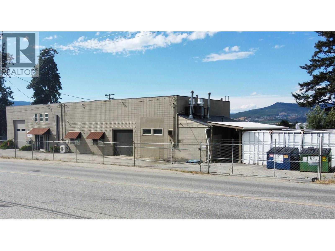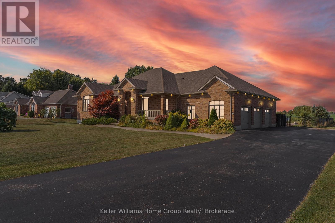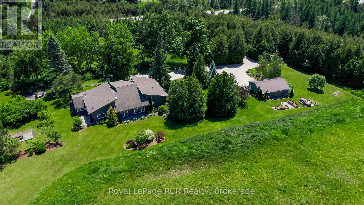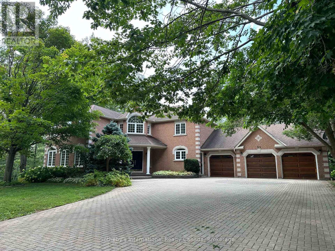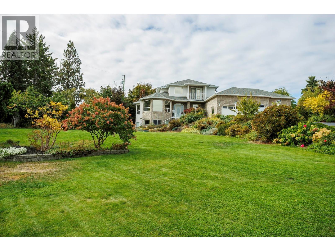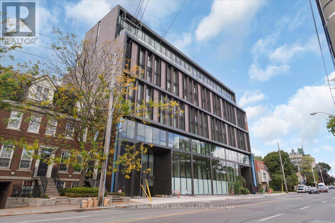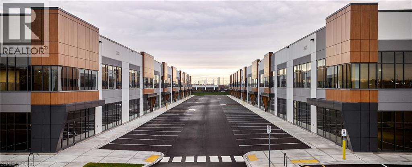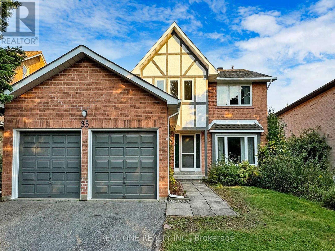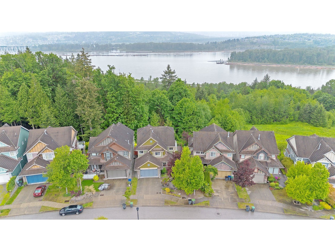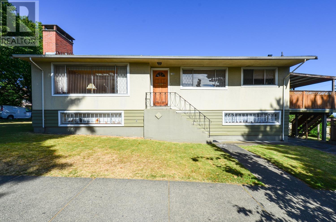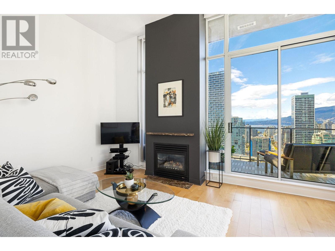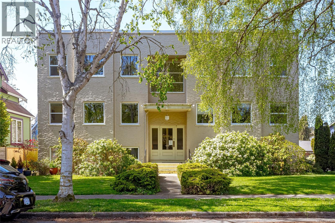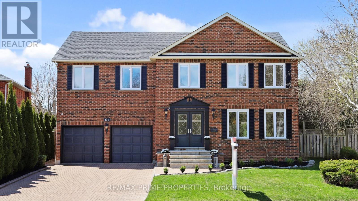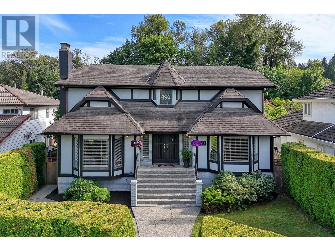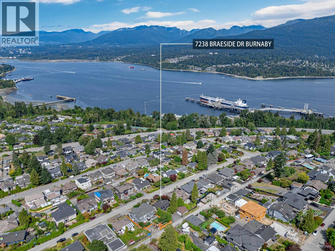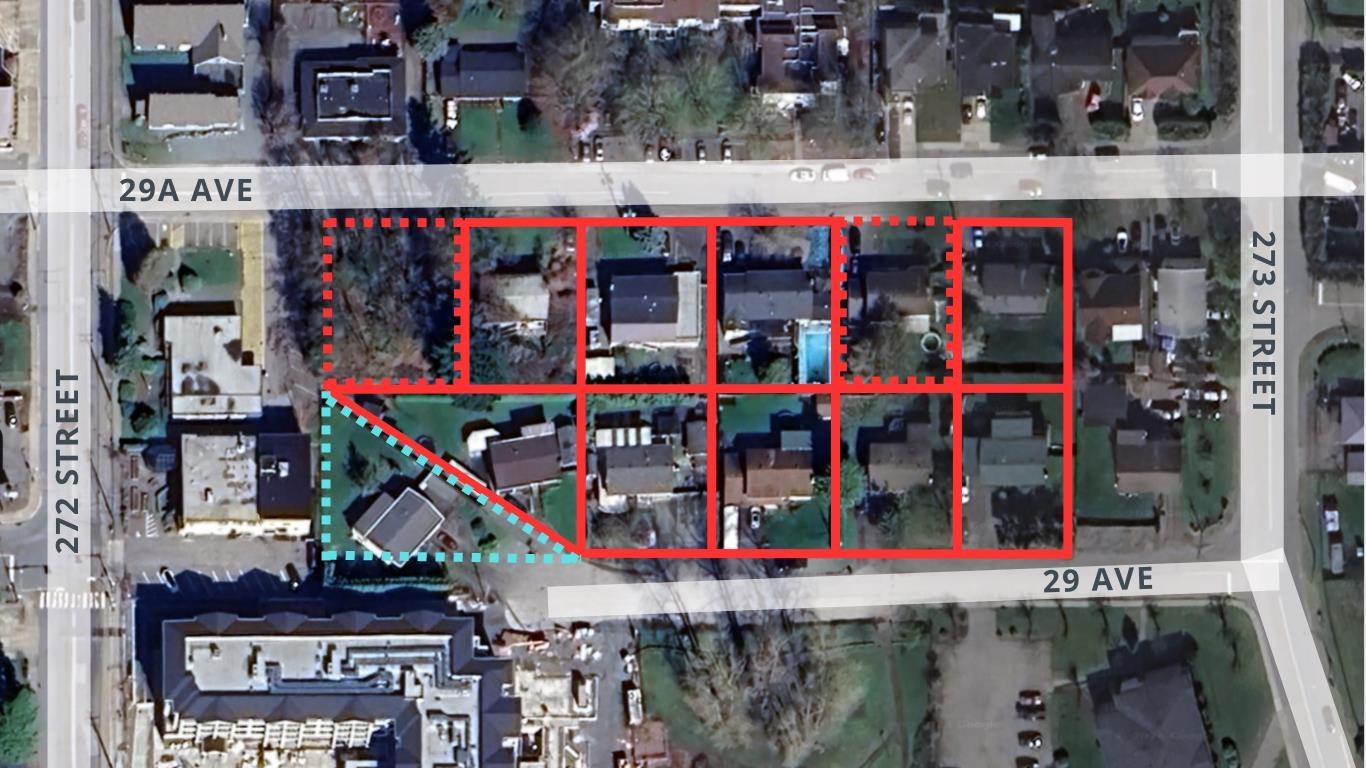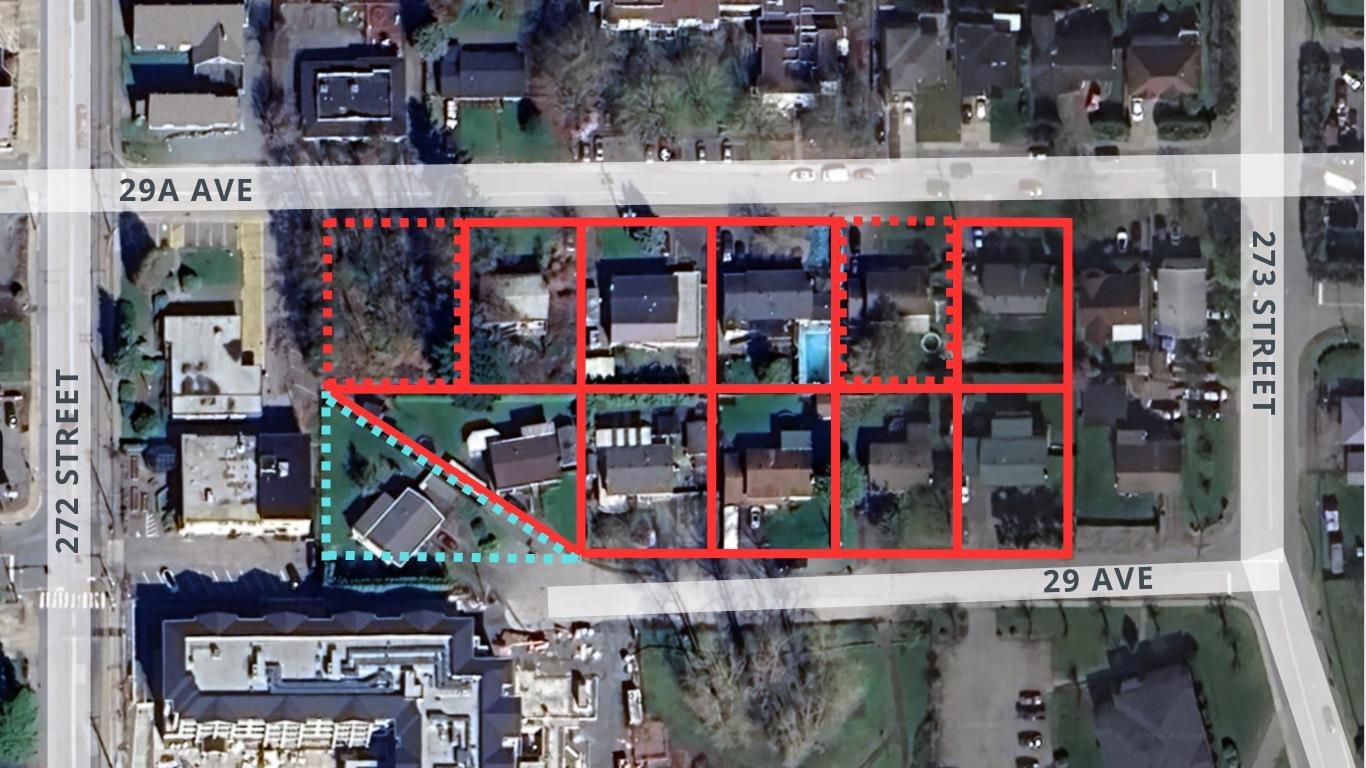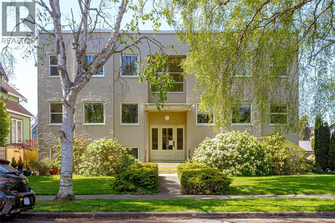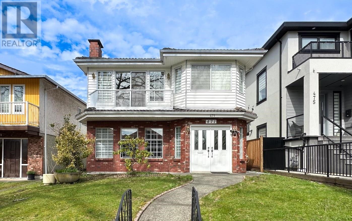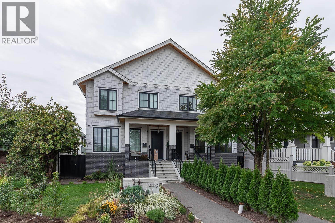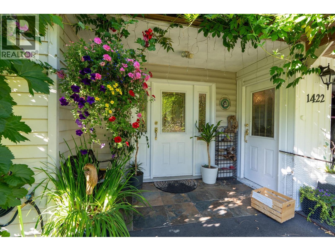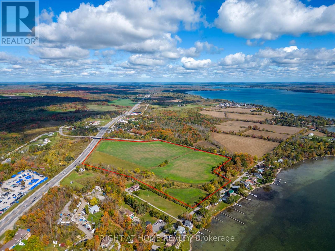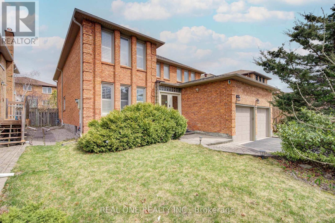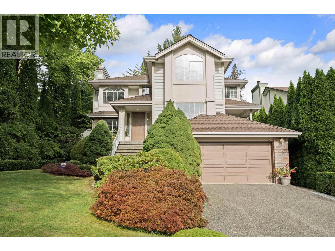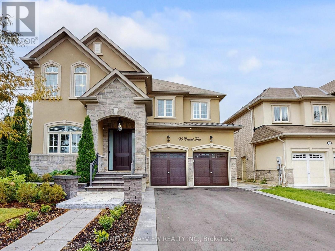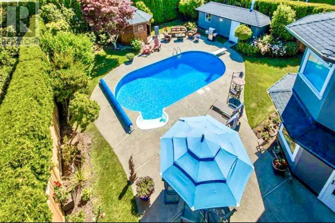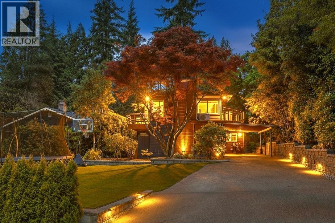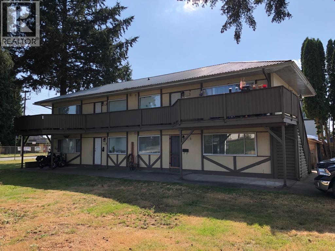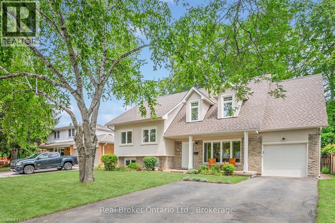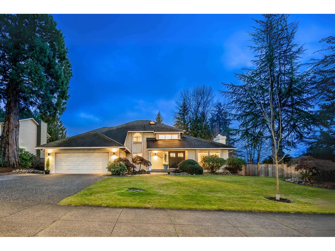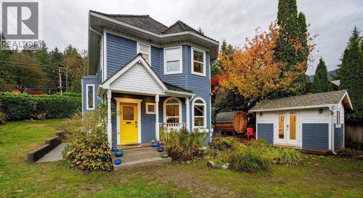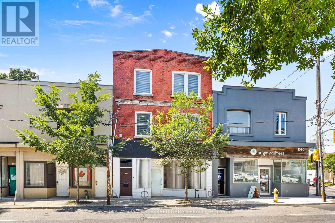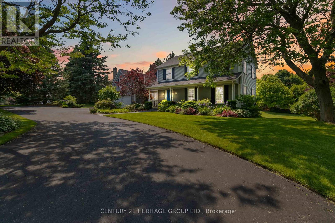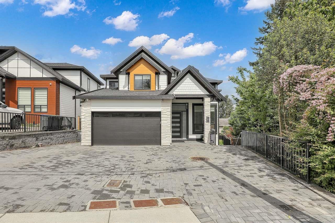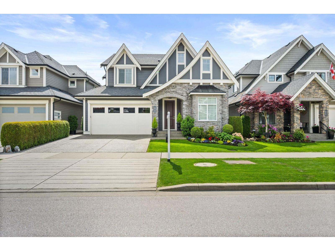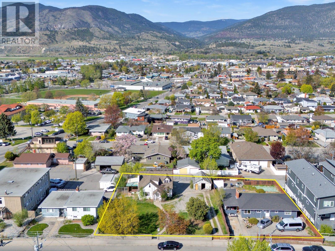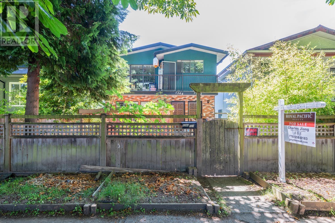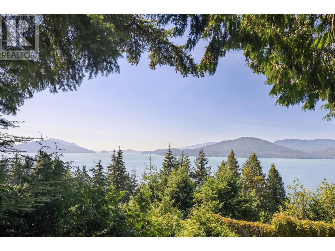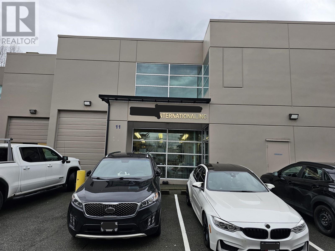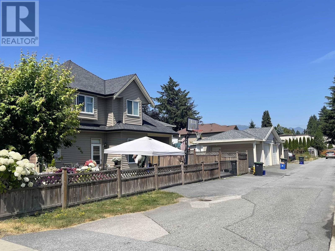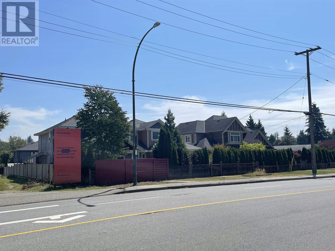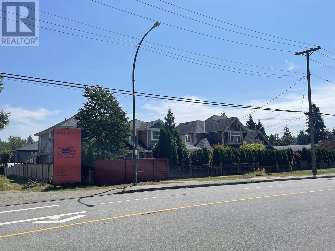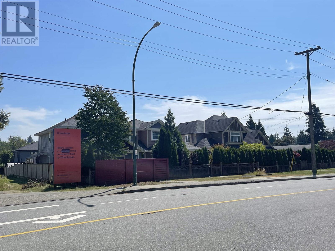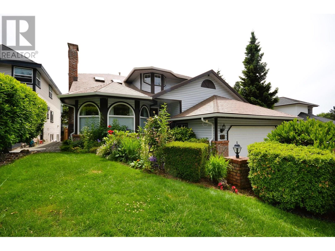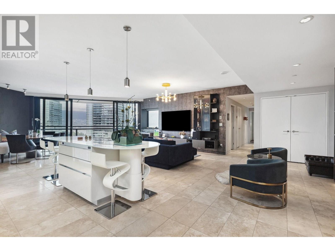5127 Luckett Court
Kelowna, British Columbia
Nestled on a quiet cul-de-sac in one of Kelowna’s most desirable neighbourhoods, this 5bdrm, 5bath (incl. legal suite) home blends timeless charm w/modern convenience on a beautifully landscaped 0.4 ac lot with a detached 800sqft heated garage, a perfect space for an car enthusiast or future carriage home. From the welcoming front porch to the mature greenery, the home’s character is immediately felt. Inside, a warm open-concept layout is anchored by a charming double-sided river rock f/p, the kitchen features SS appl, white quartz counters & a large island, all designed for seamless living and hosting. Upstairs, two spacious bdrms w/ensuites including the primary which offers a walk-in closet, 5-pc bath & private porch overlooking the backyard. Two more bdrms & 3-pc bath are located on the lower level as well as the legal 1-bdrm suite (2017 addition) with its own entrance, kitchen & laundry...ideal for guests, extended family or rental income. Outside, is an absolute private oasis... a manicured yard, koi pond, garden beds, grassy areas & ample room for a pool. The outdoor covered patio with easy care Trex decking comes complete w/built in BBQ, dual gas outlets & automated screens. This residence has been meticulously maintained with a new roof, newer exterior paint, new garage doors, updated windows, upgraded electrical and is just steps to Okanagan Lake, Cedar Creek Park (off leash dog park) and world class wineries...Cedar Creek Estate Winery & Summerhill Organic Winery. (id:60626)
Stilhavn Real Estate Services
470 Beaver Lake Road
Kelowna, British Columbia
Rare opportunity to purchase a stand alone warehouse investment property in Kelowna’s highly sought-after industrial corridor at 470 Beaver Lake Road. The property is secured by a triple-net lease for another 15 months with a national pet food manufacturer, with renewal options in place - you can elect to terminate the lease and take over occupancy of the space or you can extend to the current tenant or lease to a new tenant! Room for income improvement. Lease expires in January 2027. It includes a 4,700 SF cinderblock building, an enclosed 960 SF storage area, and additional yard space—ideal for operations and potential expansion. Recent upgrades—such as A/C installation, an expanded lunchroom, commercial-grade fans, and new doors and windows. It's a well-maintained facility. (id:60626)
RE/MAX Kelowna
4659 Lobsinger Line
Wellesley, Ontario
Stunning Custom Bungalow by Surducan Custom Homes!!! Set on a beautifully landscaped 100 ft 277 ft (0.6 acre) lot with a full sprinkler system, this exceptional property offers over 4,500 sq ft of finished living space and is just 10 minutes to St. Jacobs and 15 minutes to Waterloo. Main Level: 2,285 sq ft of elegant, open-concept living Builder-Finished Basement: 2,215 sq ft with large sunshine windows. Outdoor Oasis: Beautiful in-ground pool and landscaped backyard perfect for summer entertaining. Oversized triple garage ideal for vehicles, storage, or a workshop. 5 spacious bedrooms, 3 full bathrooms, plus a main-level powder room, Spa-like 5-piece en-suite featuring a relaxing deep tub, glass shower, and dual vanities. Carpet-free with hand-scraped engineered hardwood and tile floors on the main level. Grand foyer, superior European construction, and quality architectural details throughout This meticulously maintained bungalow blends timeless design, luxurious finishes, and modern comfort complete with a private in-ground pool just minutes from city conveniences. (id:60626)
Keller Williams Home Group Realty
503801 Grey Rd 12
West Grey, Ontario
Luxurious contemporary home set on 50 scenic acres of mixed forest, meadows, and manicured outdoor living spaces. The main level features a sunken living room with gas fireplace, open dining area, and a chef's kitchen with granite countertops, large island, abundant storage, and walk-out to a deck with natural gas BBQ. Adjacent are a bright dinette and screened porch for three-season outdoor dining and entertaining. The primary suite includes dual walk-through closets with built-in cabinetry and an ensuite bath with soaker tub, glass shower, and in-floor heating. Three additional bedrooms, including one with a sitting room and balcony, offer ample space for family and guests. The finished lower level provides a large family room, three-piece bath, laundry, storage rooms, and an attached garage with EV charging outlet and garden entrance to a two-bay drive shed. Modern features include ICF construction, air exchanger, UV water treatment, whole-home surge protection, motorized window shades, Starlink internet, and smart home systems. Enjoy over 4 km of private trails through hardwood forest, regenerating meadows, and orchard trees with sweeping countryside views. Conveniently located on a paved road with natural gas, minutes from Markdale shopping, dining, and hospital, and close to organic farms, the Bruce Trail, skiing, golf, conservation lands, and lakes, this is a four-season retreat in the heart of West Grey. (id:60626)
Royal LePage Rcr Realty
9915 132 Street
Surrey, British Columbia
Developers or Investors! Walk to Skytrain! Duplex on 14,988 sq ft 0.34 acre subdividable corner lot with rear lane access. Potential to develop into multifamily or potential to subdivide into smaller duplex or single lots with coach house or garden suite with rear lane! Rectangular lot: 125' frontage x 120' deep. Fully serviced. North side is 4 bedroom + rec room 2-storey + basement. South side is 2 bedroom 2 bath rancher + basement. Roof approx. 10 years. On bus route. Walk to shopping, recreation facilities, library, nearby parks & schools. 9913-11915 132 St. Fabulous location! (id:60626)
Royal LePage Ben Gauer & Assoc
33 Edgecombe Terrace
Springwater, Ontario
Discover exceptional luxury in one of Springwater's premier and sought-after neighbourhoods. Situated on the largest and most private lot on the street, this magnificent home offers over 6,200 sq. ft. of total living space, including a bright and expansive walk-out lower level with 9' ceilings. With an impressive 4,500 sq. ft. above grade, this residence is notably larger than any other home in the area, offering a rare combination of size, privacy, and elegant design. Step into a grand open-concept layout highlighted by a circular staircase connecting all levels through a stunning open foyer. Each of the spacious bedrooms features its own private ensuite, providing ultimate comfort and personal space for both family and guests. The primary suite spans the entire rear of the home, boasting his and hers walk-in closets and a luxurious spa-inspired ensuite complete with dual showers and heated floors - a true sanctuary of relaxation. The lower level is designed to impress, featuring full-sized windows throughout including the bedroom allowing natural afternoon and evening light to flood the space. Outside, the interlock stone driveway offers parking for at least 10 vehicles, leading to an oversized triple-car garage with ample room for vehicles, storage, and hobbies. The expansive backyard is a blank canvas for your dream outdoor retreat whether that's a custom pool, garden oasis, or entertaining pavilion. This is more than just a home its a rare opportunity to own a truly outstanding property in a desired Springwater location. To fully appreciate the scale, quality, and privacy this home offers, a personal viewing is essential. This property is on a private well and is not subject to municipal water restrictions. (id:60626)
Sotheby's International Realty Canada
11310 Bond Road
Lake Country, British Columbia
An extraordinary 2.69-acre countryside estate is surrounded by flourishing orchards, offering breathtaking panoramic views of the city skyline and shimmering lake. The residence blends timeless design with natural light, where soaring white ceilings and expansive windows capture stunning exposures from every direction. At the heart of the home, the open-concept living and dining areas seamlessly extend to a partially wrapped-around deck—perfect for entertaining or simply soaking in the views. The chef-inspired kitchen is positioned to overlook the magnificent landscape, while the primary suite provides a true sanctuary with direct access to the backyard, a private retreat space, and a spa-like ensuite designed for relaxation. With four additional bedrooms, a versatile flex room with lake views, and a balcony walkout, this home offers both functionality and luxury for families of all sizes. Outdoors, the ultra-private grounds boast lush green space—ideal for a pool, sports, or gatherings—while the expansive driveway leads to a triple car garage, a separate workshop, and ample parking for boats, RVs, or equipment. Adding to its appeal, a two-bedroom guest suite;complete with kitchen, laundry, and bathroom provides the perfect solution for extended family, guests, staff, or rental opportunities. A rare opportunity to own a private slice of paradise just minutes from local amenities—or enjoy a leisurely stroll to nearby wineries. (id:60626)
RE/MAX Kelowna
502 - 1414 Bayview Avenue
Toronto, Ontario
Experience the pinnacle of refined urban living in this meticulously crafted two-bedroom plus den, two-bathroom residence at 1414 Bayview Avenue. Situated on the fifth floor of an exclusive boutique building, Suite 502 blends modern sophistication with timeless elegance. Spanning 1,345 square feet, the thoughtfully designed layout offers both comfort and privacy, complemented by a versatile den ideal for a home office or nursery. The open-concept living and dining areas are bathed in natural light through wall-to-wall, south west-facing windows, enhanced by soaring ceilings and rich hardwood floors throughout. Both bedrooms enjoy tranquil west-facing vistas. The primary suite impresses with a custom walk-in closet and a spa-inspired en-suite featuring a floating double vanity, recessed lighting and walk-in rainfall shower. The second bedroom offers generous closet space, while a sleek three-piece bath with floating vanity and walk-in shower sits conveniently off the entryway. A dedicated laundry room adds everyday functionality. This exceptional residence includes one parking space and a large storage locker.1414 Bayview Avenue is a boutique building with just 44 luxury suites, celebrated for its elegant design, intelligent layouts, and premium finishes. (id:60626)
Royal LePage Real Estate Services Ltd.
3323 Superior Court Unit# 103
Oakville, Ontario
Three Oaks Business Centre presents occupiers and investors a rare opportunity to own a state-of-the-art industrial condo including mezzanine. Built by Beedie, one of Canada's largest private industrial developers. Three Oaks Business Centre is designed to position your business for success with exceptional connectivity, operational efficiency, and the highest quality construction. Connect better with your customers and employees with direct access to the QEW. (id:60626)
Colliers Macaulay Nicolls Inc.
35 Aitken Circle
Markham, Ontario
Location! Location! Location! The Stunning home, nestled in one of the most prestigious communities in Unionville Steps To Ravine Walking Trails of TooGood Pond! Skylight, Freshly painted! Welcoming Large Entrance Area with a spiral staircase & Skylight. Direct Access To The Garage, Renovated Gourmet Kitchen with A Central Island, Quartz Counters,Backsplash, S.S. Appls. Breakfast area which Enwrapped By Large Windows Leads To The Backyard. A sun-filled,spacious living rm w/double doors & bay windows. A new laundry room with a side entrance and Renovated Shower for Elder people in case who living on main floor(Living Room with double doors can be used as bedroom). Warm family room with a fireplace opens to kitchen with walk out to backyard. Bright Four spacious bedrooms upstairs, The primary bedroom with walk-in closet and luxurious five-piece ensuite. Finished basement with a bedroom and 3pcs washroom. Steps to Toogood Pond and Unionville Main St., convenience and natural beauty converge seamlessly. Enjoy the tranquility of the pond or explore the charming shops and eateries that define Unionville's unique character. Additionally, quick access to major amenities including schools, library, supermarkets, the Go Train Station, and highways 404/407. (id:60626)
Real One Realty Inc.
11353 154a Street
Surrey, British Columbia
Panoramic water, mountain, and park views on all levels! This Fraser Heights 5B4B home dazzles with an 18' great room featuring 5 picture windows, a Tuscany-inspired gas fireplace, open kitchen with granite island and designer cabinetry, engineered oak flooring, 10' ceilings, and a den. The vaulted master bedroom offers a view picture window and a luxurious 5-piece ensuite. The fully finished basement includes 1B1B, a gym, and a living room. Private courtyard entry flanked by stone pillars. Convenient to schools and shopping. (id:60626)
Luxmore Realty
7808 Ross Street
Vancouver, British Columbia
2-level family home on a large corner lot approx. 43.6 x 127.8 ft in South Vancouver! Features 3 bedrooms upstair with bathroom and 2 bedrooms in the fully finished main level with bathroom. This charmer also has southern facing view plus the 2 bedroom suite with family room, storage, laundry and updated furnace. The exterior huge covered entertaining sized sundeck is above the carport, lots of street parking and fully fenced private garden landscaping. 5-min walk to Walter Moberly Elementary & Ross Park. 5-min drive to David Thompson Secondary. Easy drive to shopping at Superstore, Richmond, Marine Gateway and skytrain! Rental income: $6,700. Perfect for family living, kindergarten or developer. Non-oil tank certificate available. Viewing time: 5:00-6:00pm on Saturday. (id:60626)
Laboutique Realty
3603 1495 Richards Street
Vancouver, British Columbia
Experience a ONE-OF-A-KIND 3 bd sub-penthouse flooded with natural light from expansive windows, soaring 14-foot ceilings and panoramic views! Cozy up to the fireplace or step onto your huge private rooftop deck and savor sweeping OCEAN, mountain, city views and spectacular sunsets. Super Club offers amenities that are second to none, with access to the indoor pool, hot tub, sauna, gym, business center, theatre, and media room. 24-hour concierge, 2 parking stalls, and storage! Steps to George Wainborn Park, Skytrain, transit, the city's finest shops, restaurants, and lounges. Elsie Roy School Catchment. Enjoy all the marvels that Yaletown has to offer. Don't miss this opportunity to own a unique piece of paradise. OPEN HOUSE SEPTEMBER 13 & 14 2-4pm (id:60626)
RE/MAX Crest Realty
370 Richmond Ave
Victoria, British Columbia
Fantastic Fairfield investment property! This purpose built, art deco apartment building is comprised of six spacious one-bedroom suites, three storage / garage units, three parking spaces, bike storage and coin laundry. All six sunny suites have been treated to flooring, paint, appliance and bathroom updates, plus window replacement. With lots of windows, coved ceilings and other original features, the building exudes abundant charm. All suites are rented month to month, and storage units are on three separate leases. Well maintained and easy to care for, with great tenants, this apartment block is an excellent opportunity to own in a desirable Victoria location, close to all amenities, transit and the beach! Netting over $92K / year with lots of upgrades complete, this is a solid investment in a forever sought after location. Have your agent get in touch for more details. (id:60626)
Pemberton Holmes Ltd.
63 Reeve Drive
Markham, Ontario
63 Reeve Drive isn't just a home, it's a statement in Markham Villages most exclusive enclave. Behind its elegant entryway, sophistication flows from room to room. Think custom millwork, endless built-ins, wide-plank heated floors that don't just warm your feet they raise the standard. The entertainers kitchen? A masterpiece. With Miele wall ovens (yes, steam included), a built-in espresso machine, induction cooktop with pot filler, and a sleek Dacor fridge/freezer pairing, every culinary whim is covered. Italian Lamina porcelain countertops stretch across a showpiece island with its own breakfast table, all under the gaze of floor-to-ceiling windows framing your private backyard retreat. Inside, you'll find a family room where slate-grey built-ins and a wood-burning fireplace set the tone for evenings worth remembering. Upstairs, the primary suite is equal parts comfort and couture, complete with a dressing room closet, sitting area, and spa-style ensuite featuring a freestanding tub and backlit mirrors that know your angles.The lower level brings even more: a second kitchen, rec room with bar, wood-burning fireplace, gym, and a stylish full bath. Outdoors? A Roman-style 20'x40' pool with waterfall, year-round hot tub, and a soundproof cabana that houses top-of-the-line pool equipment.Every inch of this home was crafted to impress, entertain, and indulge. 63 Reeve Drive isn't waiting for a buyer. It's waiting for you. (id:60626)
RE/MAX Prime Properties
496 Glenbrook Drive
New Westminster, British Columbia
Excellent location for this spacious big family home in sought after desirable neighbourhood. 2 level style with full basement offers 2 bedroom suite + recroom for upstairs use. Main floor is spacious with entertaining sized living & dining, big open updated kitchen w/oversized island, eating area and adjoining family room, powder & laundry also on main. Upstairs; 3 large bedrooms ~ primary is XL and has walkin closet + 4 piece bath complete with soaker tub & dble shower. Other 2 bedrooms are generous + renovated main bath. Downstairs features a 2 bedrm or 3 bedroom suite or (2nd bdrm no window) & sep laundry. Lots of updates; furnace, a/c, hot water on demand, interior doors & frames, paint, kitchen. Lane access, detached garage, fenced yard, amazing location, quick access to everything! (id:60626)
Homelife Benchmark Realty (Langley) Corp.
7238 Braeside Drive
Burnaby, British Columbia
Welcome to this thoughtfully updated West Coast gem, perfectly positioned on the high side of a quiet street to take full advantage of spectacular, unobstructed ocean and mountain views. Lovingly maintained and tastefully upgraded over the years, this home offers a blend of timeless style and modern comfort. The light-filled main level features elegant hardwood floors, expansive windows, and a flowing layout ideal for both everyday living and entertaining. The brand-new front deck invites you to soak in the stunning surroundings, while the newly roofed detached garage adds peace of mind. Opportunities like this arrive quietly, and disappear quickly. Open house: Saturday & Sunday, Sept 20 & 21, 2-4 PM. (id:60626)
Panda Luxury Homes
27268 29a Avenue
Langley, British Columbia
Discover a prime real estate opportunity at 29 & 29A Ave and 272nd Street in Aldergrove, Langley. Spanning 1.937 acres and nestled beside the picturesque Rotary Park, this site offers tranquil surroundings on a serene inside street, just moments away from Aldergrove's bustling core. Steps from 272nd Street and Fraser Highway, this prime location is near emerging developments and poised to become a cornerstone of the Aldergrove Core Area Land Use Plan.Capitalize on the city-supported plan for up to 6-storey residential apartments, aligning with the vision for a vibrant community that blends modernity with natural beauty. This strategic and vibrant setting enhances the appeal for potential residents, offering a perfect balance of convenience and tranquility. (id:60626)
RE/MAX Real Estate Services
27268 29a Avenue
Langley, British Columbia
Discover a prime real estate opportunity at 29 & 29A Ave and 272nd Street in Aldergrove, Langley. Spanning 1.937 acres and nestled beside the picturesque Rotary Park, this site offers tranquil surroundings on a serene inside street, just moments away from Aldergrove's bustling core. Steps from 272nd Street and Fraser Highway, this prime location is near emerging developments and poised to become a cornerstone of the Aldergrove Core Area Land Use Plan.Capitalize on the city-supported plan for up to 6-storey residential apartments, aligning with the vision for a vibrant community that blends modernity with natural beauty. This strategic and vibrant setting enhances the appeal for potential residents, offering a perfect balance of convenience and tranquility. (id:60626)
RE/MAX Real Estate Services
370 Richmond Ave
Victoria, British Columbia
Fantastic Fairfield investment property! This purpose built, art deco apartment building is comprised of six spacious one-bedroom suites, three storage / garage units, three parking spaces, bike storage and coin laundry. All six sunny suites have been treated to flooring, paint, appliance and bathroom updates, plus window replacement. With lots of windows, coved ceilings and other original features, the building exudes abundant charm. All suites are rented month to month, and storage units are on three separate leases. Well maintained and easy to care for, with great tenants, this apartment block is an excellent opportunity to own in a desirable Victoria location, close to all amenities, transit and the beach! Netting over $92K / year with lots of upgrades complete, this is a solid investment in a forever sought after location. Have your agent get in touch for more details. (id:60626)
Pemberton Holmes Ltd.
471 E 47th Avenue
Vancouver, British Columbia
Charming & Well-Loved home in East Van's Prime Location! Nestled on a quiet tree-lined street, this beautifully maintained 2-level Vancouver Special offers both comfort and convenience. The home was fully renovated in 2018 and has been meticulously cared for. 5 Bed 3 Bath and 2 Kitchens for big family or mortgage helper. This house is move-in ready. With a south-facing, sunny yard, this property is perfect for gardening, outdoor gatherings. The spacious attached two-car garage provides ample parking and storage. Conveniently located in the Fraser neighborhood, it´s just a three-minute walk to shopping and transit, making daily errands effortless. Directly across from St. Andrew´s Parish and St. Andrew´s Elementary School. (id:60626)
RE/MAX Crest Realty
1438 E 17th Avenue
Vancouver, British Columbia
Immaculate 3-year-old Craftsman ½ duplex with no GST, offering over 2,100sf of well-finished, high-quality living space. The main floor boasts an open concept with a chef´s kitchen, oversized island, enormous living and dining areas, and impressive storage. Upstairs are 3 large bedrooms, including a generous primary suite with walk-in closet and spa-inspired ensuite. The lower level features a 2-bedroom legal suite, a fantastic mortgage helper or in-law option. Expansive windows provide abundant natural light, while modern finishes create comfort and style throughout. Enjoy private outdoor space, a family-friendly neighborhood, and easy access to schools, shopping, parks, and the heart of Vancouver. 2 parking (1 garage, 1 open). (id:60626)
RE/MAX Select Properties
1422 Kilmer Road
North Vancouver, British Columbia
Welcome to bright and spacious two level home on a 60'x 120' lot on a quiet road. Top main floor has three bedrooms and a good size kitchen and patio. Below is a two bedroom suite with a separate entrance from the backyard. Ideally located and close to all levels of school, public transit, parks, trails, shopping and Lynn Valley Community Rec Centre. Please do not enter the property without booked appointment. (id:60626)
88west Realty
1894 Big Chief Road
Severn, Ontario
Rare opportunity to own nearly 40 acres of prime land in a highly desirable location. Offering endless potential for a private retreat, hobby farm, or future development. Situated directly across from Lake Couchiching, this property provides the peace of the countryside with the convenience of being only minutes to Orillia, shopping, and Hwy 11. A unique opportunity with limitless possibilities. (id:60626)
Right At Home Realty
27 Binscarth Crescent
Vaughan, Ontario
Beautiful,Bright,Spacious&Well Maintained! 3300Sqft Abv Grade, Great Family Home On A Quiet Street.Located In The Best Pocket Of Thornhill.Huge Family Sized Kitchen W/Granite Countrs&Backsplash,W/I Pantry,Main Floor Library & Laundry. Just Renoed on the 2nd floor and Primary On-suit, Access To Garage, Hardwood Flrs Through Out.Library&Family Rm. 2 Skylights! Finished Lower Level W/Nannys Rm & 3Pc Bath.Smooth Ceilings Thru-Out. Walk To Parks,Schools,Shuls Zoned For Rosedale Heights Ps! (id:60626)
Real One Realty Inc.
102 Aspenwood Drive
Port Moody, British Columbia
First time on the market! Welcome to the highly sought after Heritage Woods community. This bright 3,991 SF, 7 bedroom, 3.5 bathroom, CORNER LOT home, sits on a 6,049 SF lot, & features beautiful cherrywood floors, 5 generous sized bedrooms on the upper level, vaulted ceiling & skylights throughout, s/s appliances, granite countertops, 2 fireplaces, soaker tub & double vanity in the primary bath, & double car garage. Downstairs is a 2 bed suite with own laundry & separate entrance, perfect for extended family or mortgage helper. Enjoy relaxing in your backyard retreat, with exquisite landscaping & huge covered patio deck. Close to Heritage Mountain Elementary & Heritage Woods Secondary, with easy access to various shops, grocery, and SkyTrain. MUST SEE VIRTUAL TOUR! (id:60626)
Rennie & Associates Realty Ltd.
25 Coastal Trail
King, Ontario
Welcome To 25 Coastal Trail Located In Nobletons Most Prestigious Area, Surrounded By Elite Estates. This Home Features 3700 Sq.Ft.4+1 Bedrooms And 4 Bathrooms, Sitting On A Premium South Facing Corner Lot. Great Layout With Tons Of Windows Bringing In Natural Light Throughout! 9ft. Ceilings On The Main Floor. Exceptional Craftsmanship, And Immaculate Detailing Define This Luxury Property. Features Include: Coffered Ceilings, Crown Mouldings, Hardwood Floor thru-out main Level, Rich Solid-Core Doors, Main floor and Hallway Millwork, And A Grand Family Rm With 19 Ft Ceilings. The Chefs Kitchen Showcases presents an Upgraded Designer Kitchen w/Ss Refrigeration,6 Burners Gas Stove, Double Wall Ovens, B/I Dishwasher, Pantry Cabinet, Granite Countertops, Marble Backsplash and Island. A Spacious and Open Concept Breakfast Area Overlooks The Private Backyard Oasis. The Main Floor Offers Formal Living And Dining Rooms w/a Designer B/I Wall unit and a Custom Wine Cooler. A Private Office With all Paneled walls. Convenient Main floor Laundry w/Mud Room Area and B/I Shelves. The Primary Suite Features a Juliet Balcony, Spa-Like Ensuite, All Designer wallpaper walls And A Walk-In Closet w/Custom Organizer. Three Additional Bedrooms Each Offer Ensuites. An Open Concept Basement area to be finished by your Preference. 200 Amp Electrical Panel, Security System, Outdoor Speakers, Outdoor Conduits, Upgraded Baseboard And Sprinkler System! Exceptional Exterior With Beautiful Hard And Soft Landscaping Enjoy An Entertainers Backyard With fully Interlocked Patio, Gazebo, Bbq gas Hook up. A Property That Redefines Luxury, Privacy, And Prestige. (id:60626)
Homelife/bayview Realty Inc.
9240 Castlederg Side Road
Caledon, Ontario
Welcome to 9240 Castlederg Side Road a stunning, fully renovated bungalow nestled on 2 private acres in the heart of rural Caledon. Offering over 2,700 sq ft of total living space, this 4-bedroom (2 main level & 2 Lower level), 4bathroom home is the perfect blend of modern design and tranquil country living. The bright, open-concept layout features hardwood and porcelain floors, pot lights(both interior and exterior), Electric fireplaces, Decor lighting, and Custom Window Coverings throughout. Enjoy a large custom kitchen with a massive island with built-in stainless steel appliances, a 6 Burner Gas Stove, and a Second Induction Countertop Stove, This Kitchen is a Chefs Dream.The fully finished lower level offers a spacious REC/living space and a laundry area with ample storage. Outside, enjoy a serene pond, landscaped grounds, and a fully paved driveway leading to an additional heated Auxiliary Storage/Workspace/Garage perfect for trades, hobbies, or extra storage. A major highlight is the Coach House Loft income-generating suite currently rented for $2,300/month to a AAA tenant willing to stay. Complete with its own laundry and private entrance, it offers a rare opportunity for supplemental income or guest accommodations.This one-of-a-kind property offers peaceful rural living just minutes from city conveniences. Whether you're looking for a forever home, a retreat, or an investment, 9240 Castlederg Side Road is a rare find that checks all the boxes. (id:60626)
RE/MAX Noblecorp Real Estate
4888 3 Avenue
Delta, British Columbia
Completely renovated elegant home in Pebble Hill with a swimming pool in your South-facing back yard!! Quiet no-through street of dreams on 3rd ave, Only steps to English Bluff School, Tennis Courts, Fred Gingell Park & beautiful Tsawwassen Beach. Kitchen was re-designed to accommodate large pantry, 2 islands & is open to family room w/wet bar & formal dining/living room with gas fireplace and room for many family memories to be created! Guest bdrm, full bathroom & powder room on the main level, 4 bedrooms & massive media room (or 6th bdrm) on the upper. 5 min drive to Top ranking private school South Pointe, and walking distance to English bluff elementary with IB program. Come see it become it's gone, very motivated seller, try your offer! Open house Sun. Nov 2 (2-4pm). (id:60626)
RE/MAX Crest Realty
466 E Kings Road
North Vancouver, British Columbia
Gorgeous post-and-beam home on a quiet, tree-lined street in Upper Lonsdale. Family home updated living with a reverse floor plan maximizing light and privacy. Vaulted ceilings, exposed beams, and a stunning glass-enclosed solarium bring the outdoors in. Spacious primary suite with walk-in closet and French doors to a lush, multi-tiered deck and landscaped yard. Open-concept kitchen, large balcony, radiant heat, and carport. Steps to Carisbrooke School, parks, and trails. A private, architecturally timeless retreat in one of North Van´s most coveted neighbourhoods. (id:60626)
Royal Pacific Lions Gate Realty Ltd.
3023 Wellington Street
Port Coquitlam, British Columbia
GREAT Investment OPPORTUNITY in Port Coquitlam!. This FOURPLEX Sits on a 10,581.90 Square Foot CORNER Lot. Currently Zoned as RTH-3 TOWNHOME Zoning, SUPERB Development Potential Allowing You to Build 5 TOWNHOMES, with Gross Income Over $75,000 per year. Featuring 4-2 bedroom SUITES, Fully Tenanted, Separate Metres, Coin Laundry and Tenants Pay all Utilities. PRIME Location, Close to Schools, Parks, Shopping and MORE. CALL today for an INFORMATION PACKAGE. (id:60626)
Sutton Group-West Coast Realty
285 Surrey Drive
Oakville, Ontario
Welcome to 285 Surrey Drive, a beautifully updated home nestled in the heart of Bronte-one of Oakville's most sought-after neighbourhoods. Located on a quiet, family-friendly street south of Rebecca, 4 bed, 4 baths, this home offers great curb appeal with a striking stucco and brick exterior on a private, fully fenced 60 x 100 ft lot. Step inside to a bright, open-concept layout with large windows that fill the space with natural light. The main floor features a spacious living room, dining room, and a kitchen with a large island-ideal for casual meals or gatherings. The family room includes a double-door walkout to the private backyard and a convenient 2-piece bath completes the main level. The upper level offers 3 bedrooms, one with a 2-piece ensuite and an additional 4-piece bathroom. The second level is dedicated to the large primary bedroom, complete with a walk-in closet and a beautifully updated 4-piece ensuite. The lower level adds even more living space, with a cozy family room or potential 5th bedroom, a 3-piece bathroom, and a generous laundry room with plenty of storage. There's lots of parking, with room for three vehicles in the driveway and space for two more in the garage. Enjoy the best of Bronte living-just minutes to downtown Bronte, the lake, waterfront trails, transit, the GO Train, top-rated schools, and shopping. This home truly has it all: style, space, and an unbeatable location (id:60626)
Real Broker Ontario Ltd.
15160 81 Avenue
Surrey, British Columbia
3-Level Home w/ walkout basement on 14,200sqft lot in the prestigious Morningside Estates. Fully-renovated with High-Efficiency Furnace, A/C, PEX Plumbing, custom Kitchen with Fisher and Paykel appliances, and a separate spice kitchen! Huge walkout basement suite with 3 Bedrooms and separate laundry. Bright SOUTH-FACING Backyard with beautiful landscaping, large covered deck, private patios, gazebo and pizza oven! Home is situated on a wide and quiet street with lots of parking. Very central location that provides nature and privacy while being minutes to the new 152 Street Skytrain Station, all shopping, malls, schools and amenities. Walking distance to the Guildford Golf and Country Club and Westfield Country Club. (id:60626)
Coldwell Banker Universe Realty
1806 Deep Cove Road
North Vancouver, British Columbia
Dreams really do come true! This beautiful Victorian inspired and lovingly maintained character family home with a double garage and ample parking, is situated in a prime location in "The Cove" - a short walk to the village, schools, beaches and hiking trails. It features 3 well-appointed bedrooms upstairs, rich oak flooring, a gas fireplace, and an updated kitchen with French doors leading out to a sunny deck. Downstairs has a separate entrance, bedroom and bathroom: convert it to a suite or use it as flex space. Work from home in the new detached studio, then unwind in the lovely cedar sauna. The large, bright, private, fenced lot with southern exposure and flower beds is perfect for kids to play. Act fast - this one is a gem! (id:60626)
Babych Group Realty Vancouver Ltd.
1078 Dovercourt Road
Toronto, Ontario
An exceptional opportunity to own a fully turnkey, income-generating, 3-storey triplex with ground-floor commercial space and a separate walk-up basement entrance ideal for investors and end-users alike. With projected market rents of $105,600 annually and the potential to add a basement apartment, this property delivers strong cash flow with significant upside. Offering 4 separate entrances, the layout provides maximum flexibility. The 2nd and 3rd floors each feature fully renovated 3-bedroom apartments, while the ground floor is a commercial-readyspace with soaring 9.5-foot ceilings, pot lights, a back studio, a 3-piece bath, and a powder room. The full basement, complete with its own private entrance, unlocks additional income or expansion potential. As one of the few 3-storey buildings in the area with a usable basement, this property truly maximizes return on investment. Walk-out terraces and rear stair access provide functionality and convenience, while the expansive fenced backyard with a private gate offers a rare outdoor oasis or additional commercial versatility.Situated in one of Toronto's most sought-after West End neighbourhoods, the property is surrounded by a surge of new condo developments and retail growth at Dufferin and Dupont. It's steps to Bloor and St. Clair, minutes to Dufferin Mall and Yorkdale via the Allen, and offers easy access to TTC and the upcoming Eglinton Express Line. Nearby Dovercourt Park, High Park,and top grocery stores including Loblaws, Farm Boy, and FreshCo make everyday living effortless. The Airport Express is also close by, connecting you to Pearson in under 20 minutes. This is a rare chance to acquire a beautifully renovated, meticulously maintained triplex that blends immediate income potential, prime location, and long-term growth.This property will be sold completely vacant allowing the new owner to set all rents at current market value. a true rarity for this kind of property. (id:60626)
Keller Williams Referred Urban Realty
151 Wheelihan Way
Milton, Ontario
Team Tiger Presents: A Sophisticated Country Estate in the Prestigious Hamlet of Campbellville! Nestled amidst the lush natural beauty of one of Ontarios most coveted countryside enclaves, this exquisitely reimagined estate in Campbellville blends refined luxury with serenity, on an impressive 1.2-acre canvas of curated perennial gardens, mature trees, and your own private forest retreat. This 4-bedroom, 4-bathroom executive residence has been fully renovated with an artful eye for timeless design and superior craftsmanship. Anchoring the heart of the home is an ideal chefs kitchen, showcasing bespoke cabinetry, premium quartz surfaces, Blanco granite sinks and a suite of built-in professional-grade stainless steel appliances. The flowing floorplan is adorned with engineered hardwood, architectural lighting including statement chandeliers and a soft, contemporary palette enriched by Benjamin Moores finest paint finishes. Thoughtfully tailored for modern family living, the home features an expansive principal room, a stylish, well-equipped main floor laundry with built-ins and a fully finished walkout basement. Step outdoors and be enveloped in tranquility by wandering through a botanical sanctuary featuring Japanese Maple, Magnolia, Blue Spruce and more, enhanced by 40 professionally planted evergreens, an 11-zone irrigation system and a custom stone firepit nestled in nature. Technologically advanced, yet warmly inviting, the home includes a wood-burning fireplace, Bluetooth-enabled water purification systems, Nest thermostat with Google Home integration and a monitored smart security system with integrated fire and CO detection. Located minutes from four iconic conservation areas and with seamless access to Hwy 401/403, Pearson International Airport and downtown Toronto, this residence offers a rare opportunity to live an elevated lifestyle surrounded by nature, community and comfort. Welcome to Campbellville where luxury meets a manifested legacy. (id:60626)
Century 21 Heritage Group Ltd.
14271 Grosvenor Road
Surrey, British Columbia
Spectacular 3 level home situated on a 6832 sq.ft lot, offers 10 bedrooms and 10 baths. Built in 2022 features custom made kitchen with quarts countertop, premium quality appliances, spice kitchen, a very spacious living room, master bedroom comes with big covered deck with an amazing mountain view. The basement includes 2 suites of 2 bedroom each with separate in suite laundry as mortgage helper + a 1 bedroom suite on the main floor (2+2+1 big rental income).Additional features are A/C, HRV, built in speakers, alarm system, media room, bar, EV charger, radiant heating. Close to all amenities, shopping centers and Gateway Skytrain Station.2-5-10 warranty (id:60626)
Lehomes Realty Premier
16758 22a Avenue
Surrey, British Columbia
Exceptionally well maintained executive home built by Benchmark. Packed with extras and upgrades, this feels like the "Show Home"! Vaulted ceilings and large south-facing windows provide tons of light and a gorgeous view of the meticulously landscaped (and very private) backyard. The fully covered south-facing deck is perfect for year-round entertaining. Full basement includes a fridge and wet-bar, wine room, and hardwired surround-sound entertainment area; with tons of potential to add a fifth bedroom, or create a 2 bedroom suite. Just a 1/2 block to Edgewood Elementary, 2 blocks to the Aquatic Centre and Grandview Secondary, and minutes to grocery, restaurants, and shops at Morgan Crossing. If there's one home you MUST SEE in Grandview, you definitely want to view this one in person! (id:60626)
Royal LePage Elite West
1471 & 1473 Government Street
Penticton, British Columbia
LAND ASSEMBLY! Premium Multi Family Development Potential. This designated High Density area by the OCP envisions heights up to 6 storeys of apartment use. The two parcels are only sold together and provide a 21,000 SF footprint. Under 100 steps to the Hospital and close to transportation, recreation, schools and shopping. This rare opportunity to develop one of the best locations in the city. Your opportunity to get involved in the future of Penticton housing. The Zoning process has now been streamlined and because of the OCP designation, no public hearing would be required. Start building now or a great holding property with rental income available from two homes. For more information please contact LS. (id:60626)
Chamberlain Property Group
1342 E 10th Avenue
Vancouver, British Columbia
Best value Vancouver Special Style Up & Down Duplex located directly beside Queen Alexandra Elementry School. 6 bedrooms(3 up and 3 down) with 3 bathrooms. Well maintained! Perfect for live in upstairs and rent out the downstairs suite. Potentially multi-family development in that area! Super convenint location! Two minutes walk to bus station and take the 22 bus to downtown Chinatown or the Richmond SkyExpress station and light rail terminal. Bus No. 9 for 3 stops to the middle school, UBC or SFU university. Ten minutes walk to VCC and five minutes to Safeway and Skytrain. Hurry, will not last long! (id:60626)
Royal Pacific Realty Corp.
330 Bayview Road
Lions Bay, British Columbia
LIONS BAY OCEANVIEW HOME! Fully renovated and ready for its next loving owner, this 5-bed, 3-bath West Coast-style family home offers breathtaking views over Howe Sound. Features include expansive windows, two large decks, two gas fireplaces, a private outdoor shower, and a flat, child-friendly yard with sun-drenched gardens and stunning sunsets. The lower level has rough-ins for a kitchen, making a suite conversion easy. Recent upgrades include a metal roof, newer windows, sliding doors, and a modern furnace. Walking distance to the school, trails, General Store, and the beach. Come see why everyone loves Lions Bay! (id:60626)
Royal Pacific Lions Gate Realty Ltd.
11 3871 North Fraser Way
Burnaby, British Columbia
This 3,175sf. office/warehouse space is located in the highly desirable Marine Way Business Park in South Burnaby. The premises is only 5 minutes from Metrotown, 25 minutes from Downtown Vancouver and 15 minutes from the Vancouver Airport. All locations in Metro Vancouver are all easily accessible from this excellent location. 2,447sf. Main Floor Warehouse and 728sf. Mezzanine Office. 11'to 22' clear ceiling heights, 3 parkings + 1 loading and 1 handicapped accessible washroom. (id:60626)
Grand Central Realty
743 Miller Avenue
Coquitlam, British Columbia
1/2 Duplex located along rapidly changing North Road/Clarke corridor. Part of land assembly. 945A Robinson Street/945B Robinson Street/943 Robinson Street also on market. All units are spacious in excellent condition. Total site on corner with frontage 130 feet by 140 Feet depth with lane. Very handy to Como Lake Skytrain Station. Lots of redevelopment to multi family in surrounding area. (id:60626)
Oakwyn Realty Ltd.
943 Robinson Street
Coquitlam, British Columbia
1/2 Duplex located along rapidly changing North Road/Clarke corridor. Part of land assembly. 945A Robinson Street/945B Robinson Street/743 Miller Avenue also on market. All units are spacious in excellent condition. Total site on corner with frontage 130 feet by 140 Feet depth with lane. Very handy to Como Lake Skytrain Station. Lots of new developments in surrounding area. (id:60626)
Oakwyn Realty Ltd.
945a Robinson Street
Coquitlam, British Columbia
1/2 Duplex located along rapidly changing North Road/Clarke corridor. Part of land assembly. 945A Robinson Street/943 Robinson Street/743 Miller Avenue also on market. All units are spacious in excellent condition. Total site on corner with frontage 130 feet by 140 Feet depth with lane. Very handy to Como Lake Skytrain Station. In area with lots of new multi family developments surrounding site. (id:60626)
Oakwyn Realty Ltd.
945b Robinson Street
Coquitlam, British Columbia
1/2 Duplex located along rapidly changing North Road/Clarke corridor. Part of land assembly. 945A Robinson Street/943 Robinson Street/743 Miller Avenue also on market/MLS. All units are spacious in excellent condition. Total site on corner with frontage 130 feet by 140 Feet depth with lane. Very handy to Como Lake Skytrain Station. (id:60626)
Oakwyn Realty Ltd.
15 Parkwood Place
Port Moody, British Columbia
Welcome home to this popular Heritage Mountain address. This well maintained Bright delightful home got a lot good quality work done- luxurious walnut Engineer hardwood flooring, lifetime steel roof, newer renovated bathrooms and new fence. A welcoming foyer leads you to the spacious formal dining and living rooms. The large oak kitchen & eating area look out at the fully fenced yard-a safe place for the kids to play. The adjacent family room opens onto the peaceful deck. Also included on the main floor-den, laundry room & powder room. Upstairs are 3 bedrooms, loft area, & 2 bathrooms. Downstairs includes a fully finished walk-out basement with summer kitchen. Elementary school & park at the end of the child-safe cul-de-sac. Heritage wood Secondary school and Middle school very close by. (id:60626)
Royal LePage West Real Estate Services
3006 838 W Hastings Street
Vancouver, British Columbia
Live in art. Own a legacy. Designed by Foster + Partners, this 1,754 SF Jameson House residence offers cinematic panoramic views of mountains, water, and city from curved floor-to-ceiling windows. West-facing with stunning sunsets and LED-lit millwork throughout. Features include heated/cooled travertine floors, Sub-Zero & Gaggenau appliances, Italian Molteni&C cabinetry, Revox surround sound, custom bar, bespoke office, and textured designer finishes. Spa-inspired bathrooms with floating toilets and designer sinks. Primary suite with curved glass walls and Molteni&C closets. YSL-inspired display shelving, custom shoe closet, and backlit living wall. 2 parking. 24/7 concierge. Steps to seawall, fine dining, and luxury shops. (id:60626)
Coldwell Banker Prestige Realty

