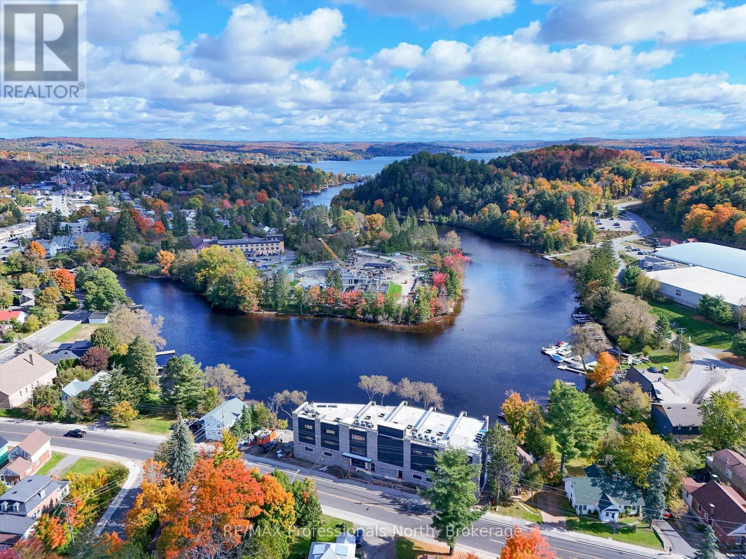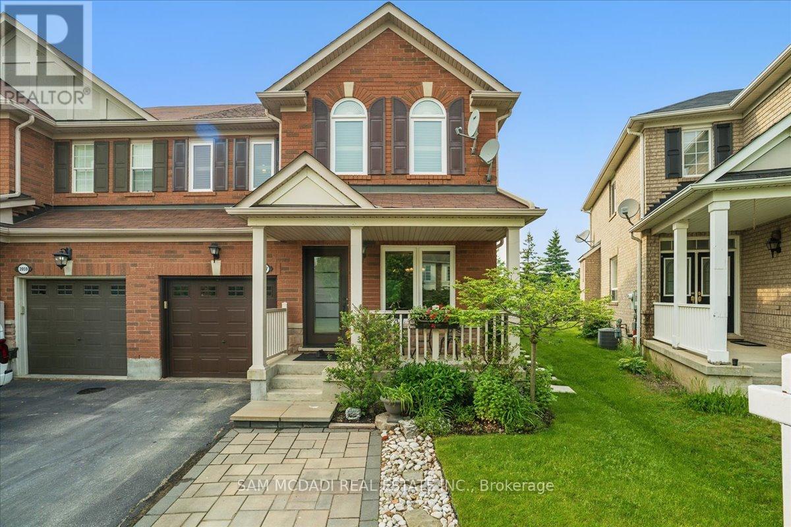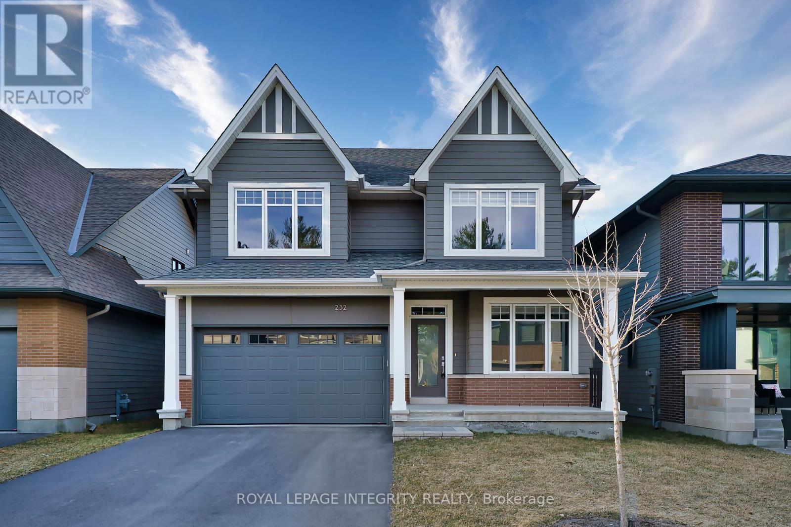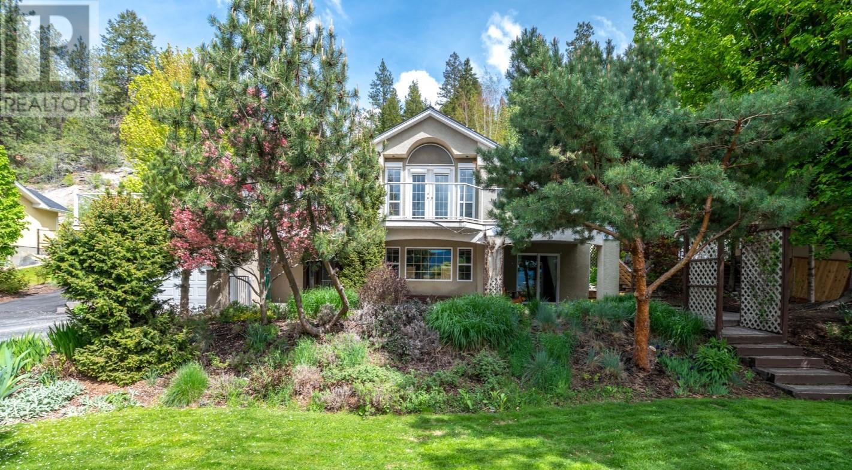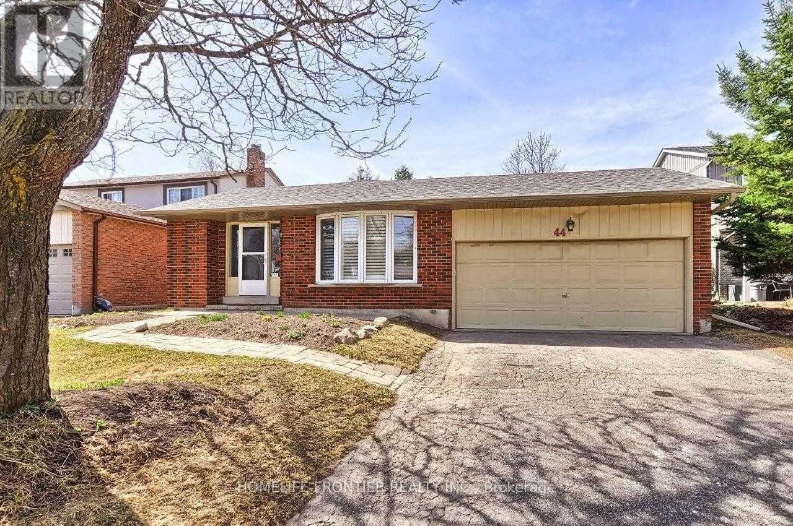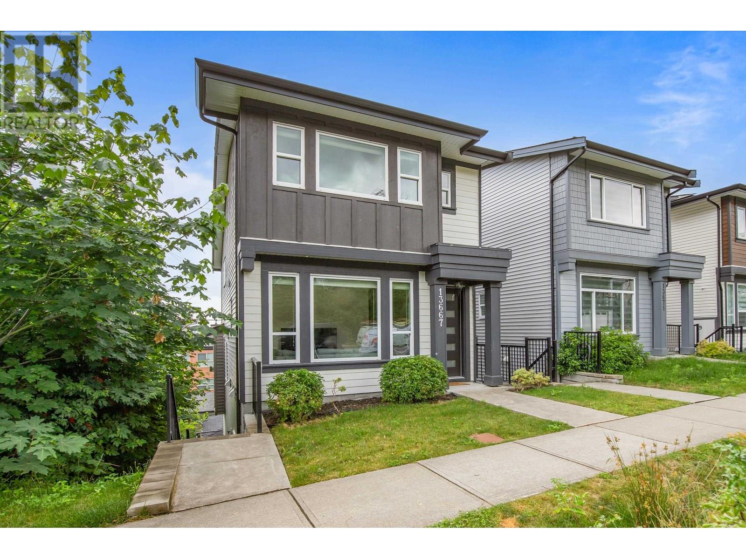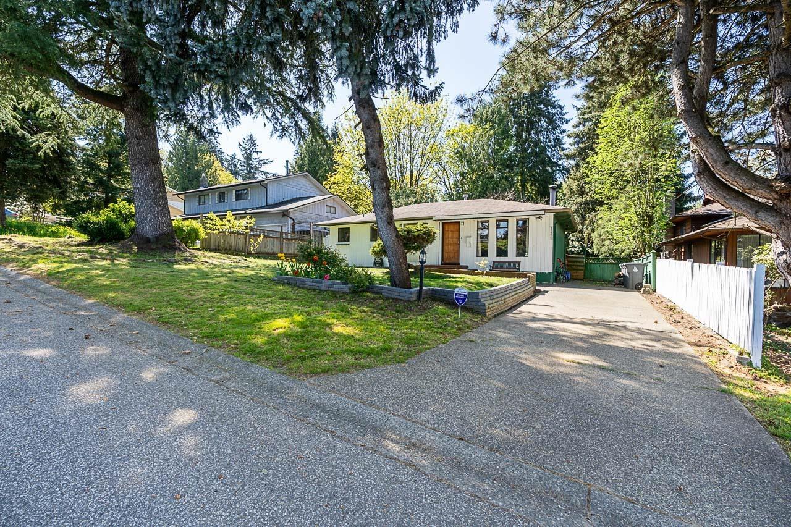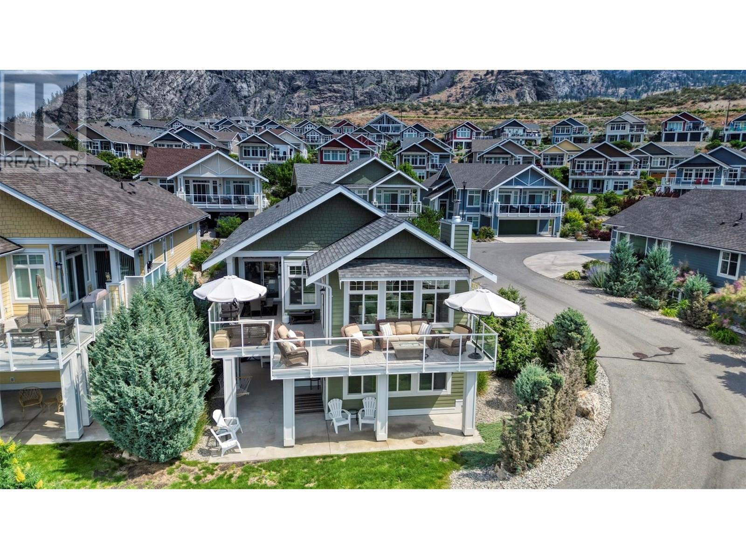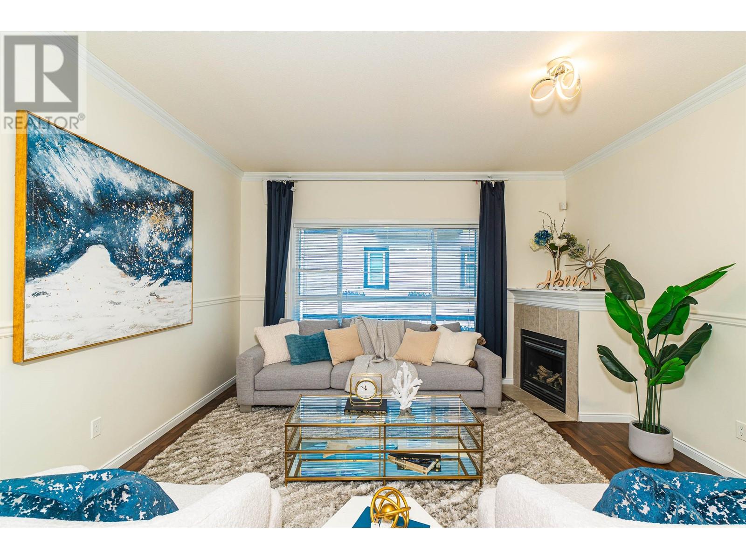205 - 32 Brunel Road
Huntsville, Ontario
Welcome to The Riverbend, where urban convenience meets Muskoka Luxury along the shores of the Muskoka River. An exclusive condominium community with only 15 suites. From every suite, in every season, you are guaranteed to enjoy peace, serenity and beautiful views of the Muskoka landscape. The Riverbend offers the perfect blend of low maintenance living, paired with convenient access to Huntsville's bustling downtown core and other amenities, and convenient access to 40 miles of boating (boat slips are available for purchase). Suite 205 is the largest floor plan in the building, boasting 1,736 square feet. Three bedrooms and two full baths complement a stunning open concept living space with an incredible view of the riverbend and Fairy Lake through the floor to ceiling windows. Amenities include a large dock for enjoyment at the waterfront and a patio and BBQ area for hosting your guests. Each suite comes with one underground parking space, with additional spaces available for purchase. There is also guest parking available. Book your showing at the model suite today to discuss interior design options and learn more about this incredible offering! (id:60626)
RE/MAX Professionals North
3957 Janice Drive
Mississauga, Ontario
Welcome to this beautifully maintained, move-in ready 3+1 bedroom & 4-bathroom semi-detached home, perfectly situated on a premium pie-shaped lot with no rear neighbours backing directly onto a park and walking trail. Located in sought after neighbourhood of Churchill Meadows just steps from Community Centre and tennis courts. This home offers the ideal blend of space, upgrades, and unbeatable location. Interior Highlights Spacious and bright open-concept layout with a large picture window overlooking the backyard, allowing for abundant natural light throughout. Separate living, dining, and family rooms, featuring a cozy gas fireplace perfect for entertaining. Brand new Quartz countertops & backsplash in the upgraded eat-in kitchen, complete with breakfast bar and breakfast area. No carpet throughout. Convenient second-floor laundry room. Direct garage access and an extended driveway accommodating 3-car parking. Updated bathrooms with brand new Quartz countertop. Finished basement with rec area plus additional den with large closet currently used as office and 2 pc washroom. Large storage area. Hardwood flooring throughout of the main floor. Second floor has upgraded wide plank laminate. Attic Insulation to R60 (2024)- Automatic Garage Door Opener with 2 Remotes Furnace + AC (7 yrs new), HWT Rental- Roof (2016) Water-Saving Toilets with Bidets in All Bathrooms (2021)- Modern Stainless Steel Appliances: Slide-in electric stove, OTR microwave, and dishwasher(2025)- Washer/Dryer (Extended Warranty until April 2026). Upgraded front door, Upgraded 8 ft Patio door, All windows back front upstairs and downstairs are changed to triple (2024). And the list goes on. Don't miss this opportunity to own this beautiful home. (id:60626)
Sam Mcdadi Real Estate Inc.
904 - 2045 Lake Shore Boulevard W
Toronto, Ontario
Prime Waterfront Luxury Rarely Offered Experience breathtaking views from this beautifully renovated 2-bedroom, 2 full-bath residence in the iconic Grande Dame of the waterfront Place Pier. Thoughtfully updated, this suite features a modern kitchen, two elegantly finished bathrooms, in-suite laundry, and a luxurious primary ensuite with dual vanities and a walk-in shower. Enjoy the convenience of ensuite and separate storage, along with one premium parking space.This prestigious building boasts an unmatched 37 amenities, including valet parking, an exclusive resident-only restaurant, private shuttle service, state-of-the-art fitness and sports facilities, tennis courts, virtual golf, and more all designed to elevate your lifestyle. Maintenance fees are all-inclusive, covering internet, specialty TV channels, and access to all premium amenities. Live in refined comfort by the water in this exceptional and rarely available offering. (id:60626)
Royal LePage Real Estate Services Ltd.
232 Ketchikan Crescent
Ottawa, Ontario
Stunning 2022-Built Single-Family Home in Kanata Lakes Richardson Ridge. Welcome to this beautifully designed Uniform-built home offering 4 spacious bedrooms, a main-floor den, a second-floor computer nook, and 3.5 bathrooms.The versatile den on the main floor, paired with an adjacent full bathroom, is perfect for use as a guest suite or for accommodating seniors comfortably.The open-concept kitchen features elegant granite countertops, a large island, stainless steel appliances, and abundant storage ideal for home chefs and family living. The generously sized living and dining areas are bathed in natural light, creating a warm and inviting atmosphere for gatherings.Upstairs, the luxurious primary suite includes oversized windows, a walk-in closet, and a spa-like 5-piece ensuite bathroom. Three additional well-sized bedrooms share a modern full bathroom, and the computer nook provides a perfect study or work-from-home space.Hardwood flooring flows throughout the entire home, enhancing its modern elegance.Located in the heart of Richardson Ridge, this home is within the catchment of top-rated schools, and close to parks, public transit, shopping, nature trails, and ponds offering a perfect blend of comfort, convenience, and luxury. The photos were taken last year. ** This is a linked property.** (id:60626)
Keller Williams Integrity Realty
4377 Willick Road
Niagara Falls, Ontario
Welcome to your Upper Echelon 6 bedroom, 5 full bathroom Home. Ideally located 6 mins from the new upcoming South Niagara Hospital; Calling Doctors, Executives, Management ...Secure keyless entry, high end commercial s/s appliances; 5 burner Gas range with overhead hood, Frigidaire Pro side by side fridge/freezer, dishwasher, microwave & washer/dryer. Custom built kitchen cabinetry, with under cabinetry lighting finished off with a gorgeous quartz counter top. Engineered Hardwood flooring & upgraded tiles throughout the the home, *All 6 bedrms are well-appointed with upgraded carpeting, abundance of natural light & oversized closets, and direct access to bathroom(s). Upgraded railing and staircase leads you to a superb master bedroom, which includes an enormous walk-in-closet, an extra large bathroom w/separate water closet for the toilet, huge walk in shower, luxurious soaker tub & a generous double sink vanity. 4 additional bedrms each set of bedrooms sharing full 4-pc. jack & jill bathroom(s). The main floor has the option for a primary bedroom or office. Boasting 2 laundry rooms, the 2nd floor laundry w/stackable washer/dryer, the main floor laundry room located conveniently off the garage. It is all about the small town feel of this peaceful community, while still enjoying all of the conveniences of the city, within walking, cycling or driving distance. Just steps to heritage/historical landmarks, walking woodland & waterfront trails, public waterfront docks, Marina, Niagara Boating Club, superior golf courses, Welland River, Niagara River, large parks, schools, arena, sports fields, Chippawa Lions community park, wineries, restaurants, grocery stores, hwy access in minutes to QEW, bridge to USA and Niagara Falls. Book your appointment to view this beautiful home. Looking for a home that exudes quality, community, a sense of belonging...this home in Chippawa is an unparalleled opportunity. Schedule a showing today, call LA direct 289-213-7270 (id:60626)
RE/MAX Garden City Realty Inc
124 Big Horn Trail
Okanagan Falls, British Columbia
Love the outdoors? Looking to get away from the busyness and the noise? Look no further! Welcome to Big Horn Trail in Heritage Hills where your private oasis awaits. Mature gardens entice the senses with a multitude of color as you arrive home. Your backyard solitude includes a saltwater pool with waterfall, swim-jet and child-proof cover, newer hot tub, 20ft climbing wall/playhouse and acres of trails just out your back gate. Take in the sunsets over Skaha Lake/Kaleden from the front deck, accessible from the primary bdrm, living space and kitchen. Inside there is plenty of space for your growing family, or the family and friends that love to visit the Okanagan! Enough room for a home office too. High efficiency gas furnace 2019. Solar panels added in 2018 cover 50-60% of yearly electrical costs. Sunshades on west and south exposure keep summer cooling costs low. Septic pumped, a new HWT and UV water purification system installed 2024. Call LR for a full list of features. Measurements taken from iGuide. (id:60626)
Royal LePage Locations West
44 Rutledge Avenue
Newmarket, Ontario
Spacious & Bright 3-Bdrm Detached 4-Level Backsplit on Quiet Street in Desirable, Mature Neighbourhood! Features a Double Garage, Extra-Long Driveway (No Sidewalk) and Separate Side Entrance to Lower Levels. Great Rental or In-Law Potential! Custom Kitchen with Granite Counters, Pot Lights, Ceramic Backsplash, Breakfast Bar & California Shutters. Hardwood Floors, Crown Mouldings, French Doors, Bay Window in Living Room, Walk-Out to Deck from Dining & Primary Bdrm. Wood-Burning Fireplace, Jacuzzi Tub in Main Bath, 200 Amp Panel. Large Private Patio. Steps to Parks, Schools, Shops & Hospital. Mins to Hwy 404! (id:60626)
Homelife Frontier Realty Inc.
13667 232a Street
Maple Ridge, British Columbia
Your Silver Valley Sanctuary "Silver Winds", a bright and modern corner unit townhome in the heart of scenic Silver Valley-just steps from Maple Ridge Park, Alouette River, and surrounded by lush trails. This stylish 2-storey home offers 4 bedrooms, 3.5 bathrooms with a functional layout. The main floor boasts a white-on-white kitchen with quartz counters, a large island, cozy gas fireplace, laminate floors, and open-concept flow for effortless entertaining. Up you'll find 3 generous bedrooms, incl a spacious primary suite with full ensuite. Downstairs is a major bonus: a fully finished basement with separate entrance, wet bar, rec room, 4th bedroom, bathroom, and rough-in for a second laundry-ideal for tenant or extended fam, Roughed in for a SUITE~! open house July 12 12-2pm (id:60626)
RE/MAX Lifestyles Realty
18 9079 Jones Road
Richmond, British Columbia
Super Central & Convenience. 7 mins walk to Top School Palmer & Garden City Elementary, Garden City Mall. 1 min to Transit to connect to Canada Line. With 4 parks and long list of recreation facilities within a 20 mins walk! . Larger 1468+ sqft , Extra Large 2-car Tandem garage to create another rental suite (310 sqft) with separate entry! Easy turn into to 4-5 bedroom / rental suite. Most affordable home for larger family or as an investment property ( Rent is $3500 -$4000/M) . LOW Condo fee $372/M and well kept complex . Home is Spacious, Bright, Open, Quiet. High ceiling 8'11, 2 Bay windows, Open Kitchen, Big family room can be other Bedroom. 2 Larger bedrooms, . 2 Good size balconies for BBQ on main level, large covered patio and garden on ground level. Perfect for larger family! by appointment only. (id:60626)
RE/MAX Select Properties
11325 133a Street
Surrey, British Columbia
Tucked away on a rarely available 19,164 SQ.FT. lot, this stunning one-level rancher offers the perfect blend of privacy, nature, and convenience. Overlooking beautifully terraced gardens, a serene natural setting, and a peaceful stream, this 1,570 SQ.FT. home is a true sanctuary. Featuring 3 bedrooms + a spacious Nook (easily used as your home office) & 2 fully renovated bathrooms. The family-friendly kitchen with eating area flows seamlessly into a large living room warmed by a cozy wood-burning fireplace, creating the perfect space for gatherings. The bright master suite is a true retreat, complete with a sitting area, skylight, large windows, and a spa-like ensuite. Private backyard w/t stairs leading to your own garden & nature. Don't miss your chance to own this hidden gem. (id:60626)
Sutton Group - 1st West Realty
2450 Radio Tower Road Unit# 223
Oliver, British Columbia
Corner Lot, Stunning Home at The Cottages on Lake Osoyoos, steps to the sandy beach. - Beautiful and spacious PINOT floor plan featuring 5 bedrooms and 3 bathrooms and stunning panoramic Lake Views. This is an entertainers home with plenty of parking space, tons of room for family, friends, guests, and an expansive glass railing deck to enjoy the view and breathtaking sunsets. This corner unit gives you lots of extra light and is located steps to the beach and the marina. There's something for everyone in this community, with an incredible clubhouse, featuring 2 pools, 2 hot tubs & gym, 3 playgrounds & 2 off-leash areas for pets, night-lit walking trails. This community includes 1,800’ of waterfront & over 500’ of private sandy beach. Whether you're looking for a permanent residence, a vacation home, or a recreational retreat, this home is the perfect choice. With its unbeatable location & luxurious features, it offers the ultimate in comfort and convenience. Don't miss out on this incredible opportunity to own your own piece of paradise. BOAT SLIP INCLUDED!!! Experience the luxury & serenity of The Cottages on Osoyoos Lake - your dream lifestyle awaits. This property is LEASEHOLD, short term rentals allowed. No GST, No PTT, No Vacancy Tax. Monthly HOA fee is $600.00 (additional $40/month HOA fee for boat slip). The Cottages are located on reserve lands and are therefore exempt from BC's Short-Term Rental Accommodations Act, sshort term rentals are permitted! (id:60626)
RE/MAX Realty Solutions
18 9420 Ferndale Road
Richmond, British Columbia
Rarely Available! Bright and Spacious South facing townhouse, A must see- Deluxe 4 bedrooms and 4 bath townhouse plus an office located in the heart of Richmond. Bright large unit with private backyard. Main floor features spacious living and dining rooms, 9 ft ceilings, gas fireplace, large gourmet kitchen, granite counters, stainless steel appliances. Walking distance to parks, schools, transits, and Richmond Centre. (id:60626)
Nu Stream Realty Inc.

