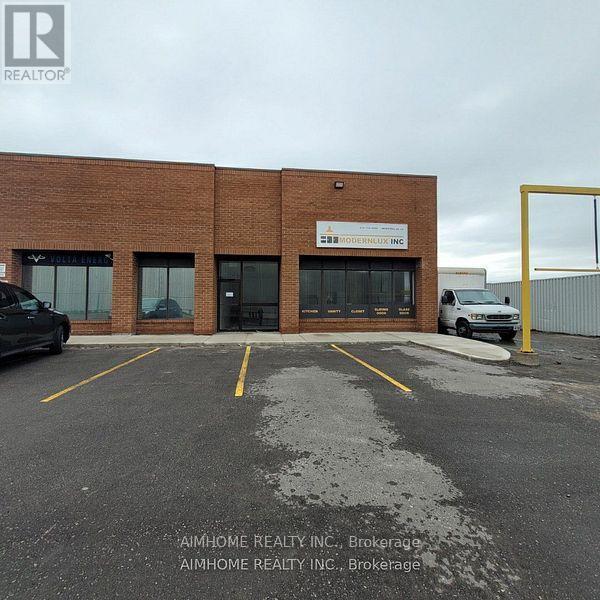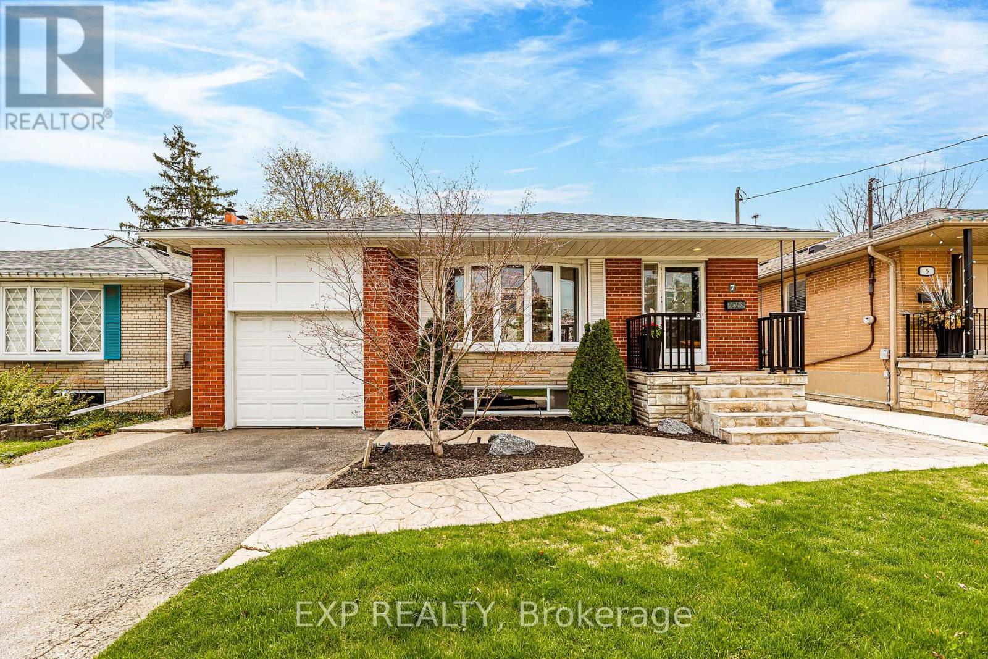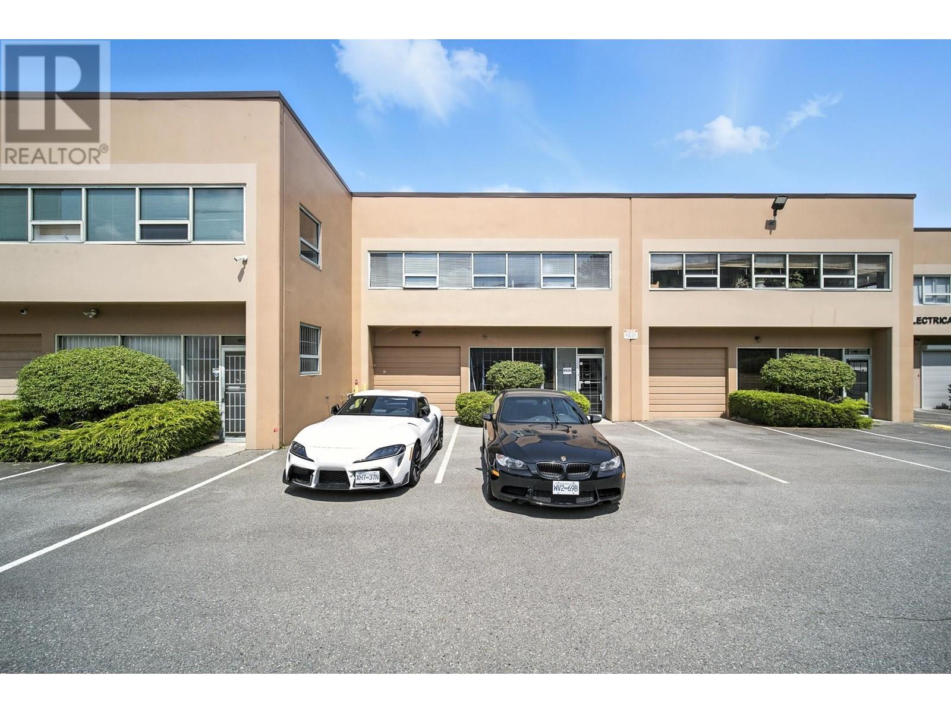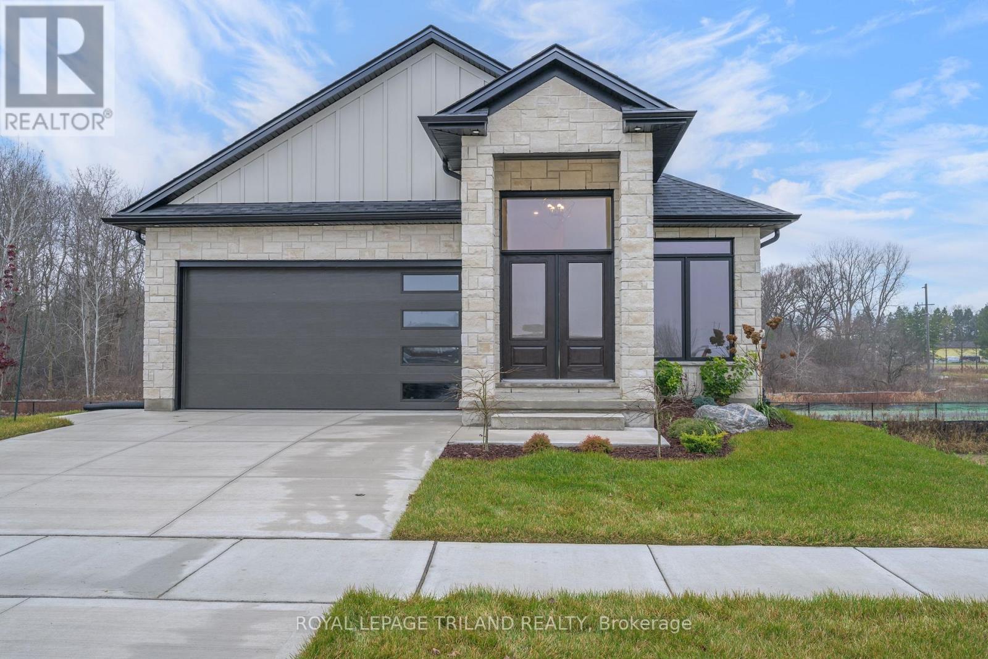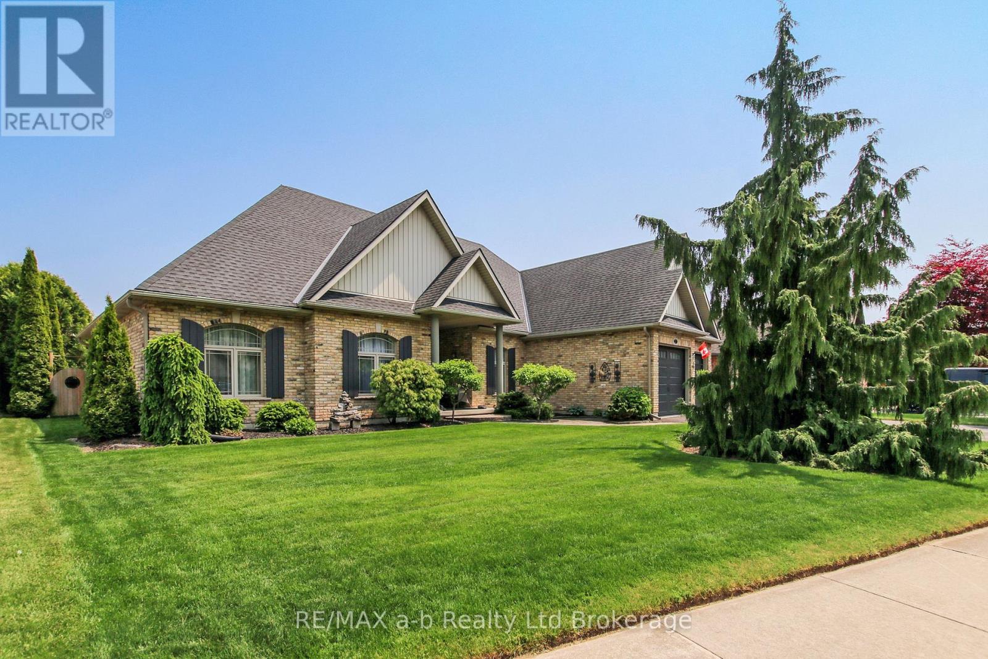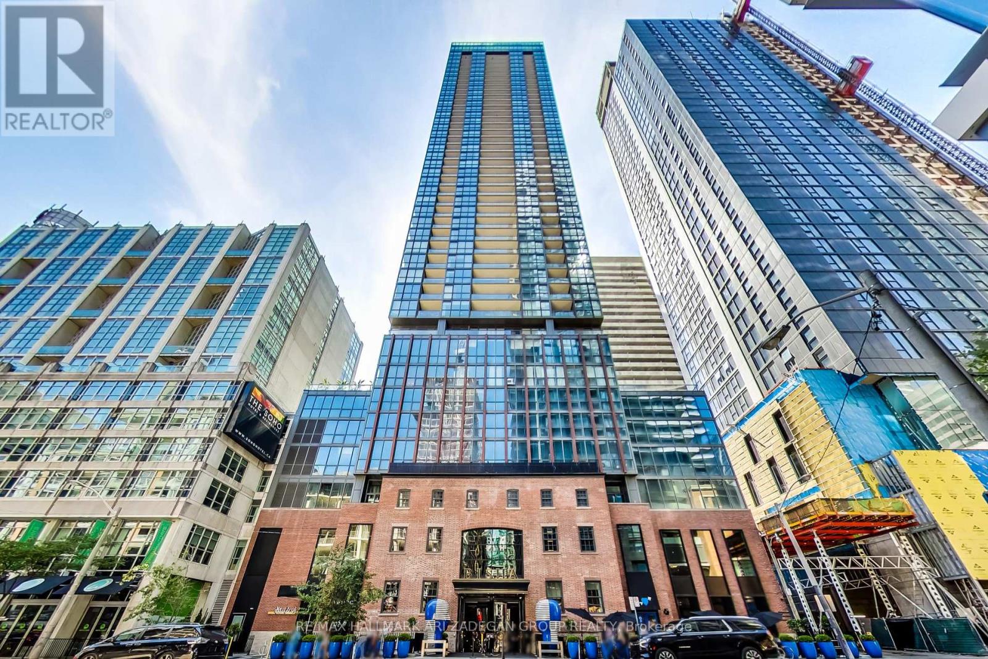15 - 87 Thornmount Drive
Toronto, Ontario
Great location! Hwy 401 & morningside. Main floor 1918sq. Ft plus 800 mezzanine, total use space 2781 sq. Ft. High 17' ceilings, End unit with lot of extra space outside.many permitted uses allowed, well managed complex with low maintenance fee. 2 washrooms, reception area, One Drive-in Door. parkings. Dimensions and zoning to be verified by the buyer and their agent.Maintenance Fee Incl : Water, Common Elements. (id:60626)
Aimhome Realty Inc.
3406 Sherk Road N
Niagara Falls, Ontario
THIS COUNTRY RETREAT SITS ON 16 ACRES OF LAND JUST OFF THE NIAGARA RIVER PARKWAY. THE PROPERTY CONSISTS OF A 1400 SQ FOOT RAISED BUNGALOW WITH AN ATTACHED DOUBLE CAR GARAGE AND AGGREGATE CONCRETE DRIVEWAY AND PATIO. ACCESS TO THE BASEMENT FROM THE GARAGE. THERES ALSO A 30 X 60 FOOT BLOCK BUILDING AT THE BACK OF THE PROPERTY. THE ENTIRE BASEMENT IS FINISHED WITH REC/ROOM WITH F/P 3RD BEDROOM AND A NEWER 3PC BATH.(POTENTIAL FOR IN-LAW SUITE) LARGE COVERED DECK OFF THE KITCHEN. NEWER STEEL ROOF (3 YRS OLD) REPLACEMENT WINDOWS, NEWER A/C UNIT. STEEL BARS ON ALL WINDOWS AND DOORS (id:60626)
RE/MAX Niagara Realty Ltd
27 Apache Trail
Toronto, Ontario
**Pride Of Ownership**CHARMING-----------Fabulous Home**Discover the Perfect blend of homeownership and income potential with this charming---RECENTLY UPDATES and UPGRADES from TOP to BOTTOM(SPENT $$$$)-----Total approximately 2400 sq. ft living area inc a lower level and super,ample and spacious , 1300 sq.ft main floor + fully-professionally finished basement with a FULL W/OUT BASEMENT(with a Separate Entrance------Potential Rental Income)***This home offers multi and separate entrances(3separate entrances), making it ideal for multi-family living or potential rental income with privacy. The spacious main floor features a generous-large and open concept, living and dining room area, an eat-in kitchen, and three large size of bedrooms and two(2) washrooms. The lower level offers a complete with its own kitchen, separate laundry area, large living and dining room area(massive recreation room area) with a full walk-out to a spacious backyard, perfect for potential rental income or multi-generational living with privacy. Enjoy a large, fenced backyard and easy access to TTC, ideal for gatherings or relaxing outdoors. Conveniently located within walking distance to desirable schools, Seneca College, parks, and local shops***This home is perfect for a family to live and to rent-out, versatility*** (id:60626)
Forest Hill Real Estate Inc.
80 9133 Sills Avenue
Richmond, British Columbia
Immaculate 3-bedroom, 2.5-bathroom townhouse in sought-after Leighton Green by Polygon. Thoughtful 2019 updates include wide plank laminate and tile flooring, quartz counters, onyx stone backsplash, limestone pony wall, updated bathrooms, stainless steel Samsung appliances, and a 2020 hot water tank. The main floor features 9-foot ceilings, a gas fireplace, and an open-concept layout perfect for entertaining. Generously sized bedrooms offer ample closet space. Roof recently replaced by a proactive strata. Conveniently located near Save-On-Foods, 7/11, and local dining. School catchments: Garden City Elementary & Palmer Secondary. (id:60626)
Grand Central Realty
7 Northcrest Road
Toronto, Ontario
Charming & beautifully maintained detached brick bungalow in prime Etobicoke location offering over 2,200 sq ft of total space, including a bright and partially finished basement with tons of potential. The main level features hardwood flooring throughout, a spacious living room with bay window, a dedicated dining area, and a well-equipped kitchen with sleek granite countertops, stainless steel appliances, rich cabinetry, and custom backsplash creating a warm and inviting space. Three comfortable bedrooms provide flexibility for families, with one easily functioning as a home office. The main bathroom is equipped with a stone vanity, wood accents, and tile surround. Downstairs, you'll find a generous family room with finished walls and ceiling, a second bathroom, and nearly 800 sq ft of open unfinished space with laundry and storage, ideal for future expansion or workshop space. Enjoy a beautifully landscaped front entrance, large fully fenced backyard, and a private driveway with attached garage. This home is perfect for buyers who want a move-in ready layout with solid structure, timeless finishes, and long-term upside. Located minutes to the airport, TTC, Hwy 401, parks, schools, and neighbourhood conveniences. A rare opportunity to own a detached home with curb appeal, yard space, and room to grow in one of Etobicokes most sought after neighbourhoods combining space, function, and comfort at a great price point. Whether you're upsizing or simplifying, don't miss this opportunity to make 7 Northcrest yours! (id:60626)
Exp Realty
115 6753 Graybar Road
Richmond, British Columbia
This fully upgraded, move-in ready industrial unit is ideally situated in East Richmond, offering excellent access to Highway 91, Westminster Highway, YVR, and the Fraser Valley, right in the heart of Metro Vancouver. The space boasts 20' clear ceiling height, a grade-level loading door, a bright mezzanine office with two private offices, and two washrooms, making it a versatile and high value opportunity for a wide range of business uses. (id:60626)
Sutton Group - 1st West Realty
3971 Hamilton Street
Port Coquitlam, British Columbia
Family friendly, Lincoln Park home on a quiet, no-thru street with LANE access! An opportunity to build, renovate or hold, this property has a large 7,808 square ft lot! Offering 4 bedrooms, 2 bathrooms and 1,900+ square ft including self contained accommodations. On the main floor is a bright, generous living room with hardwood floors and a wood burning fireplace. The kitchen has a functional, galley style layout with breakfast bar seating that overlooks the large, private backyard. Seamlessly connected to the kitchen is the dining that leads to a massive, covered deck that spans the width of the home. 3 good sized bedrooms complete the main. Down has a self contained 1 bedroom suite w/laundry. Freshly painted interior and updated windows. Located walking distance to trails, parks and schools. (id:60626)
Royal LePage Elite West
4225 Green Bend
London South, Ontario
NEW MODEL HOME FOR SALE located in "LIBERTY CROSSING" situated in the Coveted SOUTH! Fabulous WALK OUT LOT BACKING ONTO PICTURESQUE TREES - This FULLY FINISHED BUNGALOW - (known as the PRIMROSE Elevation A) Features 1572 sq Ft of Quality Finishes on Main Floor PLUS an Additional 1521 Sq Ft in Lower level. Numerous Upgrades Throughout! Open Concept Kitchen Overlooking Livingroom/ Dinning Room Combo featuring Terrace Doors leading out to a Spectacular Deck - it also features a wonderful Double Sided Fireplace for the living room & primary bedroom. **Note** Lower Level Features a 3rd Bedroom and 4 PC Bath as part of the Primary Suite as well as a Secondary Suite featuring 2 Bedrooms, Kitchen, Living Room & 4 PC Bath! Terrace Doors to backyard. **NOTE** SEPARATE SIDE ENTRANCE to Finished Lower Level! Wonderful 9 Foot Ceilings on Main Floor with 12 Ft Ceiling in Foyer - IMMEDIATE POSSESSION Available - Great SOUTH Location!! - Close to Several Popular Amenities! Easy Access to the 401 & 402! Experience the Difference and Quality Built by: WILLOW BRIDGE HOMES (id:60626)
Royal LePage Triland Realty
7 Otterview Drive
Norwich, Ontario
Situated on the prestigious Otterview Drive in Otterville, and backing onto the greens of Ottercreek Golf & Country Club, this all brick custom built home with in-ground salt water pool with pool house is ready to call home! With three bedrooms and two bathrooms on the main floor, open concept for the living room, dining and double entry kitchen with stainless appliances, plus a large office or games room above the garage, this home has lots of room for the whole family! The basement is partially finished with a rec room and a gas fireplace, two more bedrooms and bathroom, and a large unfinished portion with stairs that go up into the garage. Lots of upgrades over the past years including pool safety cover, flooring, roof, furnace & AC, HWT, Pool liner and salt system, garage doors and much more. Fantastic location, great neighborhood and lovely town. (id:60626)
RE/MAX A-B Realty Ltd Brokerage
405542 Beaconsfield Road
Norwich, Ontario
Checkout this 2 acre private rural property located on a quiet road just North of Burgessville as well as a 15 minute drive to 401 highway and Woodstock. This property boasts a uniquely featured 2-storey home, a detached shop, and koi ponds. The main floor property boasts a beautiful kitchen overlooking your backyard as well as a three-season screened in porch area. There's a formal living room and dining room as well as a family den at the front of the home. The den features large windows, vaulted ceilings, a floor-to-ceiling brick fireplace, a spiral staircase, and many other special features. The second floor of the home features the primary bedroom including an ensuite bathroom, and walk-in closet. Included on the second floor are the additional two bedrooms and the family bathroom. The front bedroom includes a walkout to your very own balcony looking out over the front yard. The finished basement includes a rec-room space and lots of room to customize into your own space. Outdoors you will find ample opportunity with lots of space, firepit, ponds, and the insulated detached shop perfect for the hobbyist. Don't wait to make this country property your next address! (id:60626)
Royal LePage R.e. Wood Realty Brokerage
881 East Chestermere Drive
Chestermere, Alberta
LUXURY CABIN ON THE LAKE - LOCATED ON A LARGE 8700+ SQFT LOT) WITH AMAZING VIEWS OF CHESTERMERE LAKE & THE MOUNTAINS - 3300 sqft of Cozy and Luxurious Living Space featuring 5 Bedrooms and 3.5 Baths - Tons of Parking with OVERSIZED DOUBLE GARAGE WITH MEZANINE & HIGH CEILINGS (SUFFICIENT SPACE FOR A CAR LIFT) HUGE DRIVEWAY WITH ALL EXPOSED AGGREGATE & RV PARKING - WALK UP BASEMENT WITH ILLEGAL SUITE (MORTGAGE HELPER) - Ample Sunlight throughout the day with A SUNROOM, SKY LIGHTS, HUGE WINDOWS & WEST FACING BACKYARD - EXPOSED AGGREGATE WALKWAY takes you to your MASSIVE PRIVATE PATIO & 2 BOAT DOCKS! This home is your IN CITY PARADISE as it is located in the more secluded and quiet section of East Chestermere Drive. The warm and cozy cabin interior is very welcoming. The main floor features a half bath, living room (can also be used as office / formal dining), family room with fireplace, custom kitchen with granite countertops and stainless steel appliances, dining with access to your FIRST PATIO & SUNROOM. The upper level is designed immaculately with 3 bedrooms and 2 FULL baths (ensuite included). All the bedrooms are very well sized and of the 3 bedrooms, 1 is the Master that comes with its own ensuite, 2 W.I.C(s) and your very own PRIVATE BALCONY WITH LAKE & MOUNTAIN VIEWS!!! It does not end here, make your way to the FULLY FINSIHED WALK-UP BASEMENT WITH ILLEGAL SUITE. In the basement, you will find a bedroom, FULL bath, rec/living room, FULL kitchen & COVERED PATIO. This home is perfect for nature lovers with its views & outdoor spaces. Furthermore, it is within the city of Chestermere and close to all the amenities you need. Properties like this are a rare occurrence - BOOK YOUR SHOWING WITH YOUR FAVOURITE REALTOR TODAY! (id:60626)
Real Broker
3108 - 88 Blue Jays Way
Toronto, Ontario
Luxury living at Bisha Private Residences! Spacious 2bed/2bath suite with most desirable SW corner views of the CN Tower, Rogers Centre, downtown and the lake. $$$ Upgrades by Professional Designer and Could be Sold as a Fully furnished & turn key ready for an executive rental or enjoy the boutique lifestyle of King West. 1 parking & 1 locker included.EXTRAS: Amenities include: rooftop lounge/infinity pool, gym, catering kitchen accompanied by ground floor cafe and restaurants. Welcome to Torontos trendiest address. Custom drop ceilings, Pot lights, Custom Cabinetary and Custom Drapery. (id:60626)
RE/MAX Hallmark Ari Zadegan Group Realty

