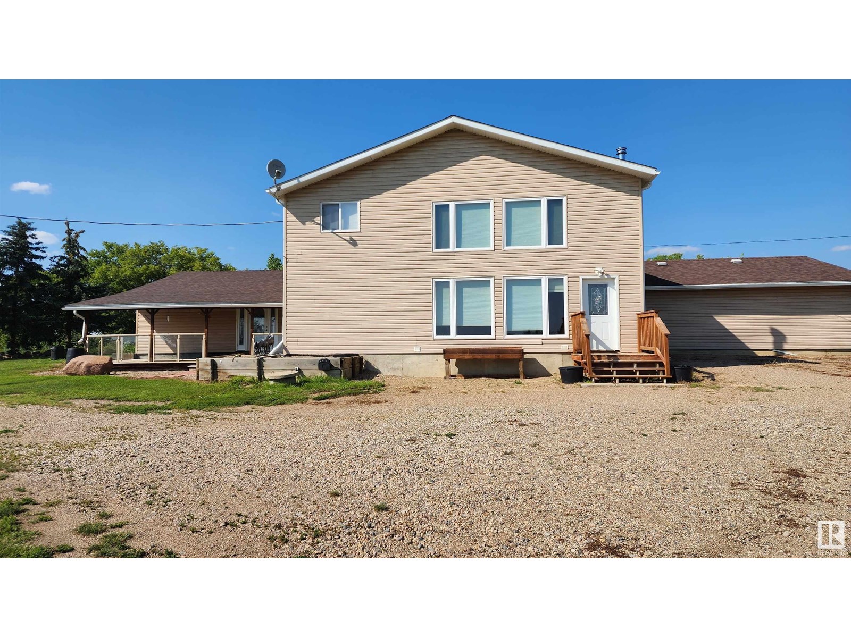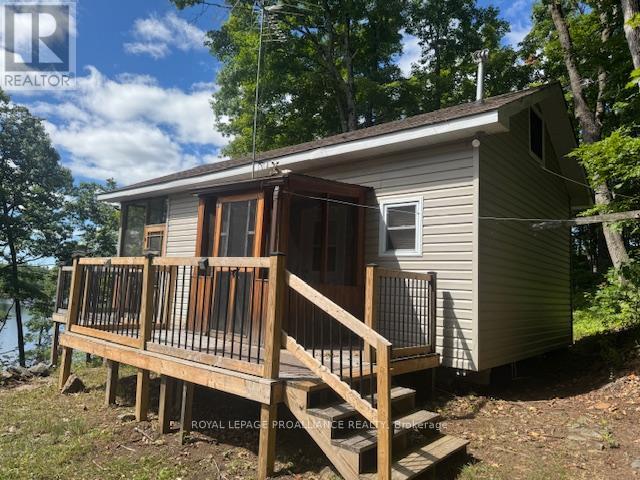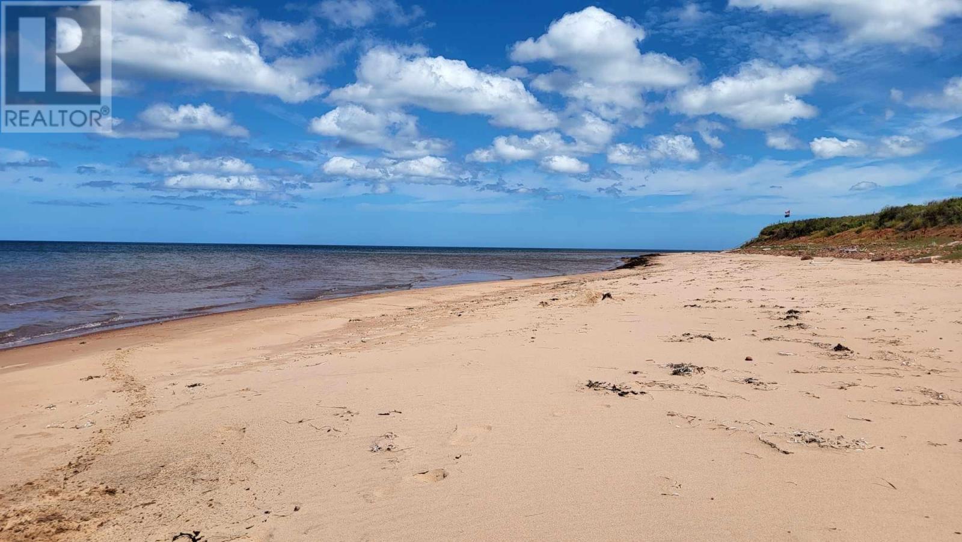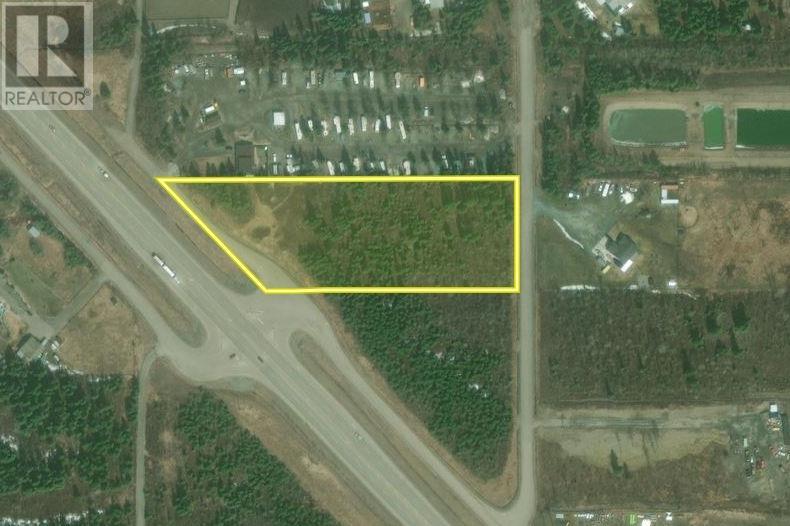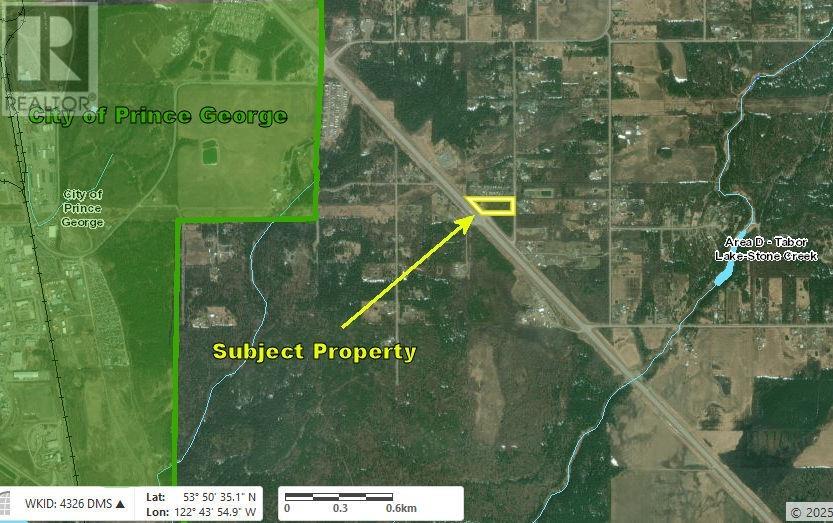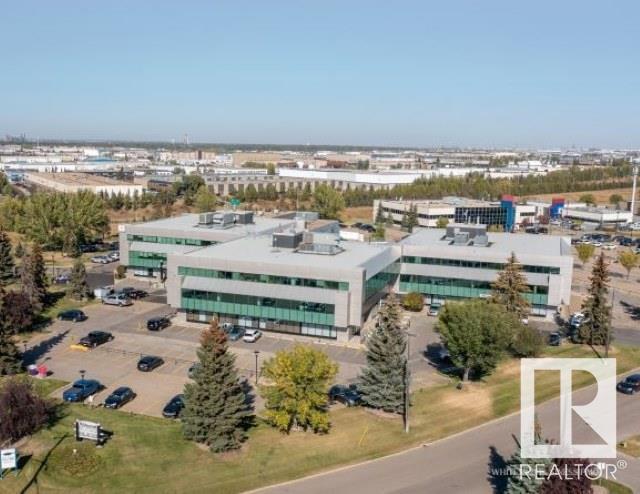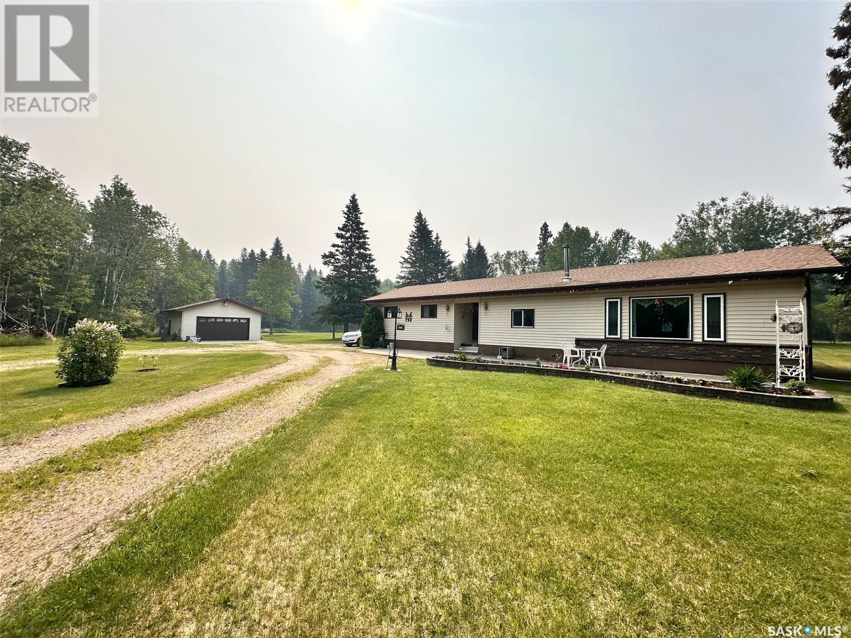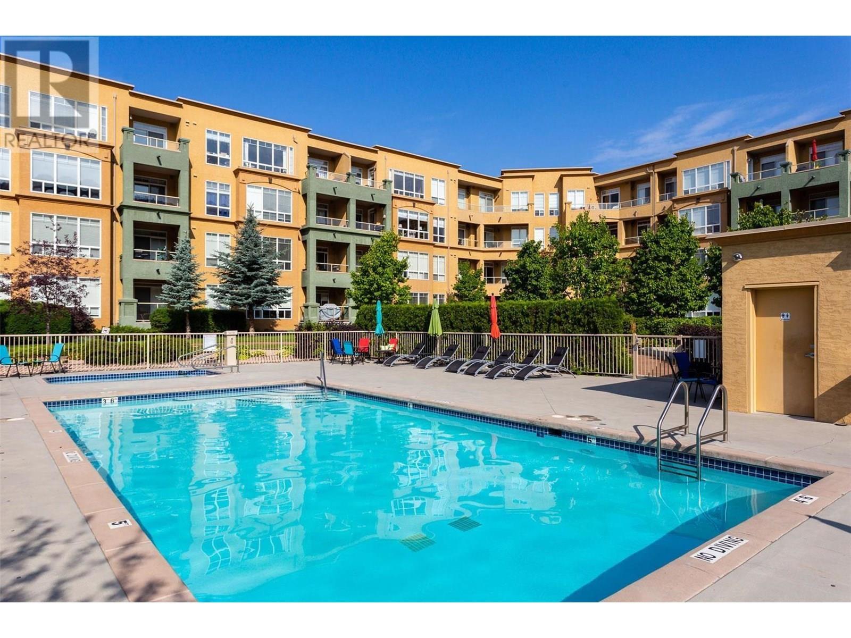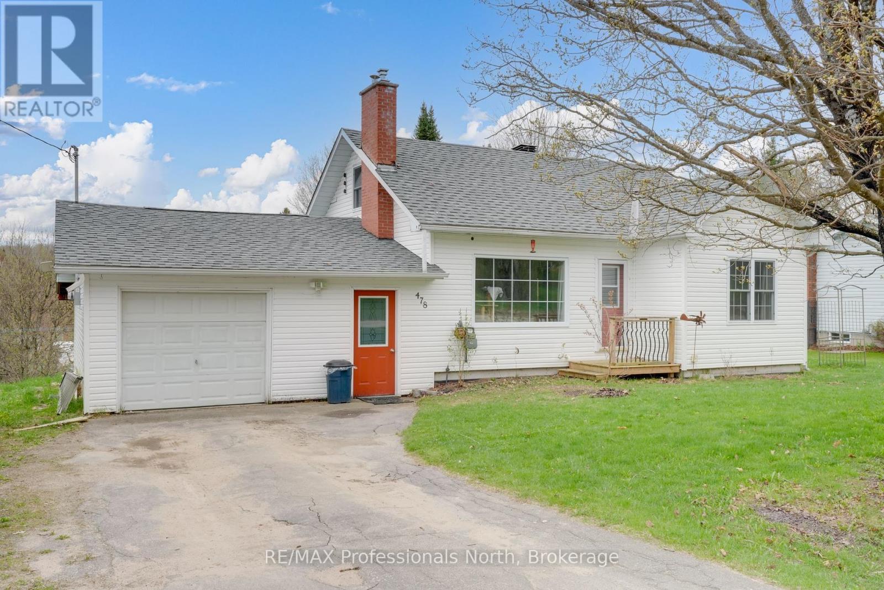56131 Rg Rd 82
Rural St. Paul County, Alberta
This is one home you and your family will not grow out of! With a spacious 3788 sq.ft. 1 1/2 storey home on slab, this home includes 6 bedrooms, 2 full bathrooms, large Family room with wood stove AND Bonus room upstairs. The modern kitchen includes an island with seating and is open to the dining/living room. Many large windows allow lots of natural light, also includes some LED lighting. Main floor laundry and hookups for a 2nd laundry on the upper level offers efficiency. The covered front deck is a great addition and perfect for relaxing or entertaining. The 22 x 28' attached garage/shop features 10' OH door, shelving & secure entry to the home. The 10 acre parcel includes a soft cover equipment storage/animal shelter, fenced corrals for your hobby animals, 2 approaches with circle driveway, fruit trees, sheltered picnic area and mature trees throughout. Location is close to Stoney Lake and is within a 20 minute drive to Elk Point and St. Paul. Very scenic area! GST may apply to part of price. (id:60626)
Lakeland Realty
16024 10 Av Sw Sw
Edmonton, Alberta
Welcome home to this spacious Landmark built half duplex conveniently located in Glenridding Heights, a short walk to all amenities at The Currents of Windermere, quick access to the Anthony Henday Drive, and just minutes to the Airport. The main floor offers an open concept Kitchen / Dining Room / Living Room, a large walk through pantry, and a newly renovated half bathroom. Head upstairs and you will find UPSTAIRS LAUNDRY, a master suite complete with a 3pc ensuite and a walk-in closet. 2 more large bedrooms and a full bathroom complete the upstairs. The unfinished basement is a blank slate for your future development and houses the new ON DEMAND HOT WATER SYSTEM. (id:60626)
Maxwell Progressive
19 Kinlea Common Nw
Calgary, Alberta
Welcome to this stylish and turnkey end-unit townhouse in the highly sought-after community of Kincora. Built by Homes by Avi Urban, this beautifully designed 3-bedroom home offers over 1,300 sq.ft. of living space with smart functionality, contemporary finishes, and abundant natural light throughout.The main level features 9-foot ceilings and a bright, open-concept layout ideal for modern living. The central kitchen is well-appointed with Whirlpool stainless steel appliances, rich wood cabinetry, a raised eating bar, and a corner pantry for extra storage. Adjacent to the kitchen, the dining area flows into a sunny living room that opens onto your private south-facing balcony—perfect for morning coffee or evening relaxing. A second balcony off the kitchen includes a gas line for BBQ, extending your summer entertaining space. A convenient powder room completes the main floor.Upstairs, you’ll find three spacious bedrooms including a primary retreat with a walk-in closet and private 3-piece ensuite. Two additional bedrooms share a full 4-piece bath, and the upper-level laundry means no more hauling clothes up and down stairs.Downstairs, enjoy direct access to your oversized tandem double garage with plenty of room for two vehicles, bikes, and seasonal storage. There’s also visitor parking right outside, and the beautifully landscaped central courtyard adds a tranquil, park-like feel to the complex.Additional features include durable laminate and carpet flooring, oversized windows, and low-maintenance condo living with fees that cover lawn care and snow removal.Enjoy quick access to Stoney Trail, Shaganappi Trail, Creekside Shopping Centre, parks, pathways, and more. Whether you're a first-time buyer, investor, or downsizer—this property is an ideal fit. Just move in and enjoy! (id:60626)
Real Broker
214 - 100 Dundalk Drive N
Toronto, Ontario
Location, very good location ! Located conveniently near 401/Kennedy. Bright, Spacious 2 Bedrooms Plus Den - Large Enough To Be a Third Bedroom. 2 Bathrooms Corner unit with nice view. Relatively Lower Tax And Maintenance Fees. Minutes To Ttc. Supermarket, Park And School Nearby. Quiet and safe place, very good for living! (id:60626)
Master's Trust Realty Inc.
302 476 Main Street
Mahone Bay, Nova Scotia
Amazing opportunity to get into this beautiful 2 bedroom, 2 bath condo in the heart of Mahone Bay. The Quinlan is an extremely well managed and well kept 34 unit building with underground parking, spacious common areas and beautifully landscaped grounds. Entering the unit, you will appreciate the open concept floor plan, hardwood floors and the natural light coming in through the wall of windows. The primary bedroom is large with access to a well laid out walk in closet and an ensuite with a corner shower. The second bedroom has big windows, a nice closet and quick access to the second bathroom just down the hall. The kitchen is well appointed and opens to the eating nook and spacious living area with access to your private balcony with views of the property. Other features of this home include a newer heat pump, secure indoor parking with additional storage space and a large common area for residents located on the first floor. (id:60626)
Domus Realty Limited
47 Bonnechere Street N
Renfrew, Ontario
Welcome to this beautifully updated 2-storey brick century home that blends timeless character with modern convenience. Featuring 3 spacious bedrooms and 1 fully renovated bathroom, this home offers both style and function for todays lifestyle. Step inside to discover a thoughtfully refreshed interior with all-new plumbing, electrical, roof, windows, doors, flooring, and paint - providing peace of mind and a truly turnkey experience. The classic brick exterior and original architectural details maintain the homes historic charm, while contemporary upgrades throughout deliver the comfort you expect. Upstairs, you'll find a bright and functional layout with all three bedrooms located just steps from the newly renovated bathroom with in-suite laundry, a practical feature that makes daily living easy and efficient. Perfectly suited for families, first-time buyers, or anyone seeking a blend of character and comfort, this home is centrally located close to schools, parks, and amenities. (id:60626)
Royal LePage Team Realty
13698 Road 38
Frontenac, Ontario
Welcome to 13698 Road 38, just minutes from the heart of Sharbot Lake. With 2000 square feet of living space, this 3-bedroom, 2 -bathroom property offers flexibility and comfort for a variety of lifestyles perfect for families, multi-generational living, or potential additional income Inside, the home is bright and open, with a spacious kitchen that flows into the both the living room and dining room. French doors off the dining room lead to a large deck-perfect for BBQS, outdoor dining, or simply enjoying the fresh air and sunshine. The primary bedroom features a private 4-piece ensuite,One of the home's standout features is its separate 1-bedroom in-law suite. With its own living area, kitchen, and bathroom, it offers excellent potential for multi-generational living, guest accommodations, or rental income. Por those wanting a larger single -family space, it easily functions as one larger home.entrance,Modern updates offer peace of mind, including a propane forced air furnace (2019), central air conditioning, a newer septic system (2022), and a drilled well (2013). The home's setting strikes a peaceful balance between rural charm and everyday convenience. Located on a generous lot filled with mature perennials with room to relax and unwind, you're just moments from the village of Sharbot Lake-where you'1l ind local restaurants and cafe, a grocery store, pharmacy, medical center, restaurants, and a vibrant community spirit. The area is known for its stunning lakes, recreational trails, and friendly pace of lie.At 13698 Road 38, there's room to grow, space to connect, and comfort to settle in. whether you're starting a new chapter or bringing generations together under one roof, this hone offers the foundation to build a lifestyle that fits. (id:60626)
Lake District Realty Corporation
83 Stapeford Crescent Se
Medicine Hat, Alberta
Welcome to 83 Stapeford Crescent SE, a cherished family home where memories have been made since 1992. The current owners are ready to pass this lovingly maintained gem to a new family eager to create their own story. Nestled in a fantastic neighbourhood, this home is steps away from parks, schools, and a wealth of amenities, offering the perfect blend of comfort and convenience.This spacious residence boasts a fully renovated kitchen, perfect for family gatherings and culinary adventures. Triple-pane windows throughout ensure energy efficiency and a quiet retreat, while countless thoughtful updates over the past 33 years add modern charm to this classic home. The oversized double garage provides ample space for vehicles and storage, making it a practical choice for busy households.Step outside to a beautifully landscaped backyard, complete with a maintenance-free vinyl fence, a large deck surfaced with durable Trek-Deck, and underground sprinklers for effortless lawn care. Upstairs, you’ll find three generous bedrooms, two featuring walk-in closets for extra storage. The primary bedroom includes a private 3-piece ensuite, and a second full bathroom serves the upper level. Main floor laundry adds everyday convenience.The expansive basement offers endless possibilities, currently featuring one bedroom and one bathroom, with space to easily add a fifth bedroom for growing families or guests. This versatile area is ready to become your dream rec room, home gym, or whatever your heart desires.Don’t miss the chance to own this well-loved home in a vibrant, family-friendly community. Schedule your viewing today and envision your future at 83 Stapeford Crescent SE! (id:60626)
River Street Real Estate
11 Marion Way
Monticello, Prince Edward Island
Charming 4-Bedroom Family Home with Beach Access in Monticello, PEI Nestled in the heart of Monticello, renowned for its breathtaking beaches, this cherished 4-bedroom, 2-bathroom family home is ready to welcome a new family to create lasting memories. For generations, this home has been the heart of family gatherings, filled with love, laughter, home-cooked meals, and spirited cribbage games. Situated on an expansive 14.77-acre lot with deeded beach access, this property offers both space and serenity. Main Home Features Spacious Eat-In Kitchen: Perfect for family meals and gatherings. Dining Area: Ideal for hosting dinners and celebrations. Large Living Room: A cozy space for relaxation and entertainment. Office: A quiet area for work or study. Laundry Room & Mud Room: Convenient and practical for everyday living. One-Bedroom Apartment Addition Recently Built: Modern and move-in ready. Features: Includes an ensuite bathroom and a spacious living room. Versatile Use: Perfect for extended family, guests, or as a rental to offset mortgage costs. Additional Property Highlights Double Car Garage: Doubles as an ideal workshop for hobbies or projects. Expansive 14.77-Acre Lot: Offers ample space for outdoor activities and privacy. Deeded Beach Access: Enjoy Monticello?s stunning beaches just steps away. This well-loved home, steeped in tradition and warmth, is ready to embrace a new family to continue its legacy. Don?t miss the opportunity to own a piece of Monticello?s charm, where coastal beauty meets family comfort. (id:60626)
Northern Lights Realty Ltd.
197 Kennedy Avenue
Oro-Medonte, Ontario
BUILD YOUR DREAM JUST STEPS FROM LAKE SIMCOE ON THIS CLEARED 80 X 187 FT LOT! Unlock the potential of this incredible cleared residential lot just a short walk to Lake Simcoe with access to two fantastic beaches! Perfectly positioned for adventure, this property places you moments from Hawkestone Dock, the Hawkestone Yacht Club, scenic trails, and endless outdoor recreation. With Barrie and Orillia only about 15 minutes away, you can enjoy the best of both nature and city conveniences. Set on a spacious 80 x 187 ft lot offering 0.35 acres, this unique serviced property is ready for your vision with gas at the property line, electrical already available at the property, and a large private driveway in place. A dug well approximately 30-40 feet deep (not currently in working condition) and a holding tank are also on site, making this an even more exciting opportunity to create something truly special. (id:60626)
RE/MAX Hallmark Peggy Hill Group Realty
2104, 615 6 Avenue Se
Calgary, Alberta
Experience elevated city living in this spectacular 21st-floor corner unit in the Verve, located in the vibrant heart of East Village. With unobstructed southeast views overlooking the Bow River, Fort Calgary, Stampede Park, and downtown skyline, this 2-bedroom, 2-bathroom residence combines location, light, and lifestyle in one of Calgary’s most walkable neighbourhoods. Floor-to-ceiling windows flood the open-concept space with natural light, while the set-back deep windowsills create an expansive, airy feel rarely found in high-rise condos. The 200+ sq ft wraparound balcony invites you to BBQ, lounge, and soak in the panoramic vistas day or night. Thoughtfully designed for comfort and style, the kitchen features sleek cabinetry, quartz countertops, a large island perfect for entertaining, and a built-in electric cooktop. The primary bedroom offers a tranquil retreat with stunning views and a modern 3-piece ensuite, while the second bedroom is ideal for guests, a home office, or den. A spacious 4-piece main bath, in-suite laundry room, and central air conditioning add to everyday convenience. The unit also includes a rare, oversized titled underground parking stall—big enough to fit a truck—and an assigned storage locker. The Verve offers exceptional amenities: a second-floor fitness centre, social lounge with kitchen and terrace, guest suites, and an exclusive 25th-floor rooftop patio and party room with unobstructed views. Perfectly positioned for active professionals, pet lovers, and investors alike. You're steps from the RiverWalk, bike paths, and an off-leash dog park across the street. The Central Library, Superstore, Studio Bell, and a growing list of East Village cafes, restaurants, and breweries are all within a 5-minute walk. Plus, you're in Calgary's free fare LRT zone for stress-free downtown commuting. Whether you're searching for a pet-friendly river-view condo, a modern downtown home with amenities, or a turnkey rental in a high-demand location, this top-floor end unit delivers it all. Don’t miss your opportunity to own one of East Village’s most desirable views. Book your showing today. (id:60626)
Real Broker
197 Kennedy Avenue
Oro-Medonte, Ontario
BUILD YOUR DREAM JUST STEPS FROM LAKE SIMCOE ON THIS CLEARED 80 X 187 FT LOT! Unlock the potential of this incredible cleared residential lot just a short walk to Lake Simcoe with access to two fantastic beaches! Perfectly positioned for adventure, this property places you moments from Hawkestone Dock, the Hawkestone Yacht Club, scenic trails, and endless outdoor recreation. With Barrie and Orillia only about 15 minutes away, you can enjoy the best of both nature and city conveniences. Set on a spacious 80 x 187 ft lot offering 0.35 acres, this unique serviced property is ready for your vision with gas at the property line, electrical already available at the property, and a large private driveway in place. A dug well approximately 30-40 feet deep (not currently in working condition) and a holding tank are also on site, making this an even more exciting opportunity to create something truly special. (id:60626)
RE/MAX Hallmark Peggy Hill Group Realty Brokerage
493 Buttermilk Lane N
Marmora And Lake, Ontario
Wilderness getaway-peace, privacy and prime fishing! Escape to your own private retreat just 15 minutes north of the village! This tidy, solar-powered cabin is nestled among mature trees on a pristine, quiet lake. Enjoy excellent fishing right from your dock or one of the boats ready and waiting for you. The fully equipped cottage offers everything you need for a comfortable stay-off-grid living without sacrificing convenience. If you're seeking solitude, natural beauty, and outdoor adventure, this hidden gem is the perfect getaway. (id:60626)
Royal LePage Proalliance Realty
2101 9th Avenue
Humboldt, Saskatchewan
Welcome to this beautiful 1488 sq. ft. bungalow located on a spacious corner lot, just a short walk to all of Humboldt’s amenities. This home offers a perfect blend of comfort, convenience, and style, making it the ideal place for families, retirees, or anyone seeking easy living in a fantastic location. As you approach, you'll notice the welcoming front covered deck and professionally landscaped yard, featuring mature evergreens that provide privacy and natural beauty. Step inside to a large front entry and expansive vaulted ceilings that create an airy, open feel. The living room, bathed in natural light from south-facing windows, invites you to relax and unwind. The spacious kitchen is a chef’s dream, offering plenty of counter space, a large pantry, and all appliances included. It overlooks the back yard and connects seamlessly to the dining area with a convenient patio door leading to the back deck, complete with a natural gas BBQ hookup—perfect for outdoor entertaining. Thoughtfully designed for accessibility, this home features extra-wide hallways and doorways, ensuring easy mobility if wheelchair access is needed. The main floor includes two large bedrooms, with the primary bedroom offering a 3-pc ensuite and convenient access to the laundry/mudroom. A 3-pc bathroom rounds out the main floor. Step through the back entry to the double attached garage, and find the fully finished basement. Here, you’ll discover two additional spacious bedrooms, a 3-pc bathroom, and a large family/games area. There’s also an extra room that can be used for crafts, home gym equipment, or storage—perfect for customizing to suit your needs. This home is a must-see for those seeking a functional and comfortable space in a prime location. Call to book your showing today! Buyer to verify all measurements.... As per the Seller’s direction, all offers will be presented on 2025-07-30 at 2:00 PM (id:60626)
RE/MAX Saskatoon - Humboldt
Rte 336
Cable Head East, Prince Edward Island
Owner Financing Available This elevated oceanfront sanctuary is ideal for for a worry free family retreat away from the hustle and bustle of life and natural disasters. This pristine locale is renowned for its white sand beaches, unmatched scenic views, and magnificent homes. This location is one of the safest and most peaceful on the planet. Financing Offer: 'Interest-Free' owner financing available. Don't let financial constraints hinder your dream. Location Overview: Situated in one of the most desired locales of Prince Edward Island, this expanse is celebrated for its breathtaking beaches and untouched natural grandeur. This place has often been said this is where Heaven meets earth. Nature's Retreat: A refuge where you can genuinely pause, appreciate the fragrance of wild roses, and let worldly worries dissipate. Stargazer's Paradise: With zero light pollution, prepare to witness the cosmos in all its shimmering glory, as stars sprinkle the vast night sky. Nature's Lullaby: Drift into slumber with the tranquil sound of waves kissing the shore. Adventurer's Playground: Indulge in kayaking, fishing, bird-watching, and on rare days, witness the majestic sight of whales gracing the waters. Pricing Justified: Some properties command a premium, not because of hype, but pure intrinsic worth. Parcel Breakdown: Lot 23-1: Size: 3.9 acres Oceanfront: 34.5 meters Price: $425,000 Lot 23-2: Size: 3.0 acres Oceanfront: 48.5 meters Price: $455,000 Potential: Opportunity for extra lot roadside survey in the future. Lot 23-3: Size: 4.0 acres Oceanfront: 40.0 meters of soft white sand Price: $495,000 Potential: Possibility for extra lot roadside survey in the future. For a visual representation, kindly refer to the preliminary survey attached. Special Offer: Attractive pricing available for buyers interested in purchasing multiple parcels. Tax Information: Property tax assessments will be clarified post the subdivision of the lots. (id:60626)
Northern Lights Realty Ltd.
Lot 2 Columbia Frontage Road
Prince George, British Columbia
This 4.15-acre highway frontage property has excellent access with dedicated turning lanes off highway 16 and is located across from Bowron Rd on the Prince George side of the scales. While use must conform to ALR requirements, a trucking operation secondary to agriculture use could make excellent use of location and access. Also on Commercial - see MLS# C8070954 (id:60626)
Maxsave Real Estate Services
Lot 2 Columbia Frontage Road
Prince George, British Columbia
This 4.15-acre highway frontage property has excellent access with dedicated turning lanes off highway 16 and is located across from Bowron Rd on the Prince George side of the scales. While use must conform to ALR requirements, a trucking operation secondary to agriculture use could make excellent use of location and access. Also on Residential - see MLS# R3029704 (id:60626)
Maxsave Real Estate Services
25704 Rte 2
New Annan, Prince Edward Island
Beautiful large 3 bedroom home situated between Summerside and Kensington. The home features a large entry, spacious living room, large eat-in kitchen with beautiful cabinetry tons of counter space, breakfast island and dinning area and door to the deck. The second level features lovely master bedroom, a full bath, large landing and 2 more bedrooms. The lower level has a nice family room with built in cabinetry and hearth, a very large mud room with laundry and sink plus the entrance to a large double car garage, bath, rec room, and storage utility rm. The yard is very well maintained with a beautiful lawn and shrubbery, a wrap around driveway ample parking and a 30x45 workshop with 2 over head doors. Only a short walk to the rails for trails great for hiking, biking and snowmobiling in the winter months. A short drive to Summerside and Kensington. Check it out. (id:60626)
RE/MAX Harbourside Realty
#311 9622 42 Av Nw Nw
Edmonton, Alberta
Welcome to Whitemud Business Park. This established southside office park has recently underwent a condo conversion so units are now for sale! Sizes range from 1,109 Sq. Ft. up to 6,964 Sq. Ft. The park has a campus-like environment designed to enhance connectivity and collaboration. Great access to Whitemud Drive, QEII, Anthony Henday Drive. This particular unit is 1,701 Sq. Ft. on the main floor and ready for your customization. If you're looking within this size range we have multiple other units within a similar size range that also may be a fit. (id:60626)
Nai Commercial Real Estate Inc
1010 Main Street
Valemount, British Columbia
It's great when life gives you options and that is exactly what this property is all about! This 2.66 acres zoned C3 (Main Street Mixed Use) has prime Main St frontage and a tiny, cozy home already in place. C3 zoning and the lay of the land allows for many possibilities! Whether you use the front 1/2 acre for a laundromat, retail store or tourist accommodation and use the back 2 acres for a residence the possibilities are really endless! The property is currently set up as a private residence. The house has been updated giving lots of character and warmth throughout. There is 2 acres fenced, a large solid outbuilding, raised garden boxes, fruit trees and a hillside of mature forest making you feel like you're in the countryside. This in-town property is as rare as it gets! Also on Commercial see MLS# C8063185 (id:60626)
Royal LePage Aspire Realty
Millikin Acreage
Big River Rm No. 555, Saskatchewan
This pristine acreage offers you nearly five acres of natural beauty in a manicured setting! Located just 4 minutes from the town of Big River, the immaculate home boasts of four bedrooms for the young family or for the lake-enthusiast family. Newer shingles and a newer furnace add reliable functionality, while the spacious layout inside lends itself to family activities indoors. The kitchen includes all the glorious cupboard space and storage you will ever need, and is vast enough to include a comfortable dining area. The living room blends into the dining room and is flooded with natural light from one side and opens to a large 17 X 12 deck on the other side. The bedrooms are all ample in space, with the primary suite opening to the bathroom for en-suite convenience. The bathroom is very spacious, with two sinks and extended countertop for ease of getting everyone ready in a hurry! The porch houses a cozy wood-stove for added comfort in colder seasons, and the well provides good water. A cellar accessed through the porch will act as cold storage for your produce and preserved vegetables. Outside, you will enjoy a 24 x 26 square foot insulated garage with remote openers. The yard brings the outdoor fun to life, with lawns for open space and flower beds for added beauty. Call your Realtor® today to book a showing - don’t miss out on this unique opportunity to own a slice of paradise! (id:60626)
RE/MAX Of The Battlefords
72 Strawberry Ln
Leduc, Alberta
Stunning, well maintained 2 story home with double detached garage in the neighborhood of Suntree. This home is nearly 1365 Sq. ft. with 3 bedrooms, 2.5 baths and SEPERATE Entrance to Unfinished basement for potential earning. Large kitchen with maple cabinet, Quartz countertop, FRESH PAINT. Stainless steel appliances, Island with eating bar. Huge window in great room, dinning area, Laundry and half bath completes the Main floor. Hardwood floor in Kitchen and Great Room. Staircase leads to second floor has 3 bedrooms with 2 full bathrooms. Modern Crystal lights. This home is facing to the Park where can you see your kids playing from the Great room. Finished deck. Stainless steel appliances. Close to K-9 school. Must see.... (id:60626)
Maxwell Polaris
3550 Woodsdale Road Unit# 110
Lake Country, British Columbia
Emerald Point !! Freshly Painted, move right in. This home offers an exceptional living experience for those seeking comfort and convenience in a prime location. This beautifully updated two-bedroom, two-bath home is just a short walk to Reiswig Beach, providing residents easy access to sun-soaked days by the water. Thoughtfully designed, the kitchen is well laid out with outdoor views, the living room has access to the patio, the main bath is conveniently located near the second bedroom with its own outdoor space. The primary suite also offers patio access, generous closet space and a three pce ensuite. The condo's generous windows face the park, ensuring natural light while offering a sense of privacy and tranquility. Included with this condo is one secured parking spot, allowing residents to rest easy knowing their vehicle is safe. Emerald Point has plenty of amenities, featuring an outdoor heated pool, a fully equipped gym and sauna for those who prioritize fitness and wellness. Residents can also take advantage of the community room with a full kitchen, fireplace and relaxing living room, all this is complemented by a spacious deck, ideal for gatherings with family and friends. Situated close to scenic Rail Trail for walking or biking enthusiasts, and conveniently near golf courses, shopping, wineries and recreational opportunities. At Emerald Point, every day feels like a vacation, with the perfect blend of modern living and the beauty of nature right at your doorstep (id:60626)
Oakwyn Realty Okanagan
478 High Street
Burk's Falls, Ontario
Welcome to a home that is just the right size, in just the right place, with just the right touches to make life feel easy and inspired. Whether you are easing into retirement or stepping onto the property ladder for the first time, this charming two-bedroom, one-bath home offers a warm, welcoming space to settle. The main floor is a thoughtfully laid out with everything you need for comfortable daily living, while a half-story above adds a generous bonus room - perfect for indulging your hobbies, creating a hideaway for the grandkids or little ones, or transforming into a dreamy primary suite under the eaves. The recently refurbished kitchen is filled with natural image sipping our morning coffee while watching the breeze ripple through the trees. Down below a full unfinished basement is ready for your ideas - workshop, storage, or future living space - while the efficient gas heating and municipal services keep things practical and cost-effective. An attached breezeway offers a clever solution for stashing seasonal gear, gardening tools, or the ever-growing collection of coats and boots. And the inside entry from the single garage means you will never have to dash through the rain/snow with groceries in hand. Outside, the asphalt driveway makes room for friends and family to quickly visit, while the oversized double lot is dotted with a beautiful mature maple and fragrant lilac bushes the promise a lovely walk from the heart of downtown - grab a bite at the local pub, explore the shops, or wander along the mighty Mag River boardwalk and let the world slow down for awhile. (id:60626)
RE/MAX Professionals North

