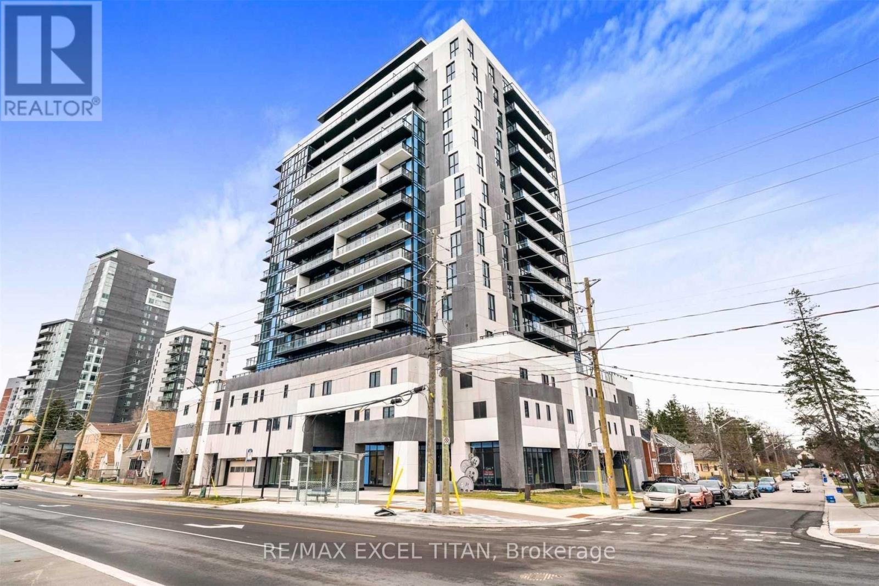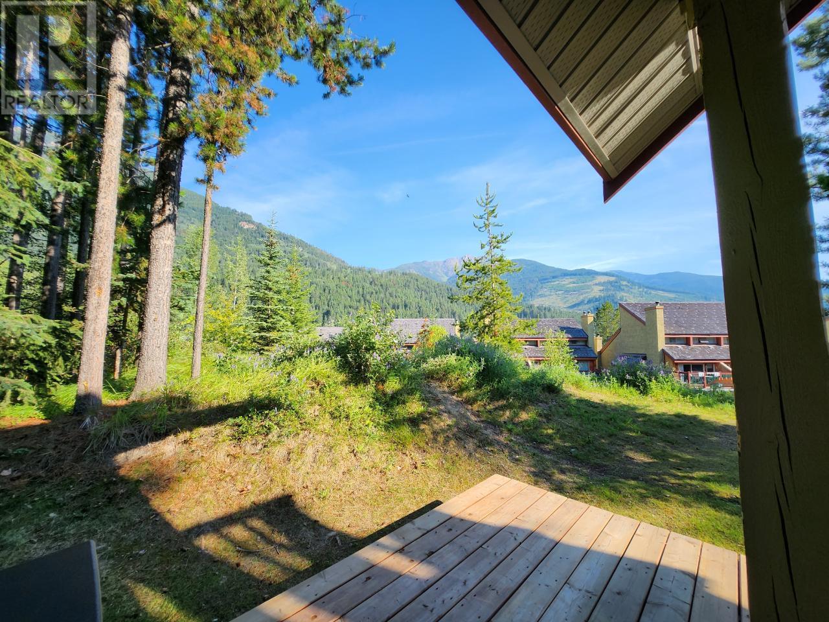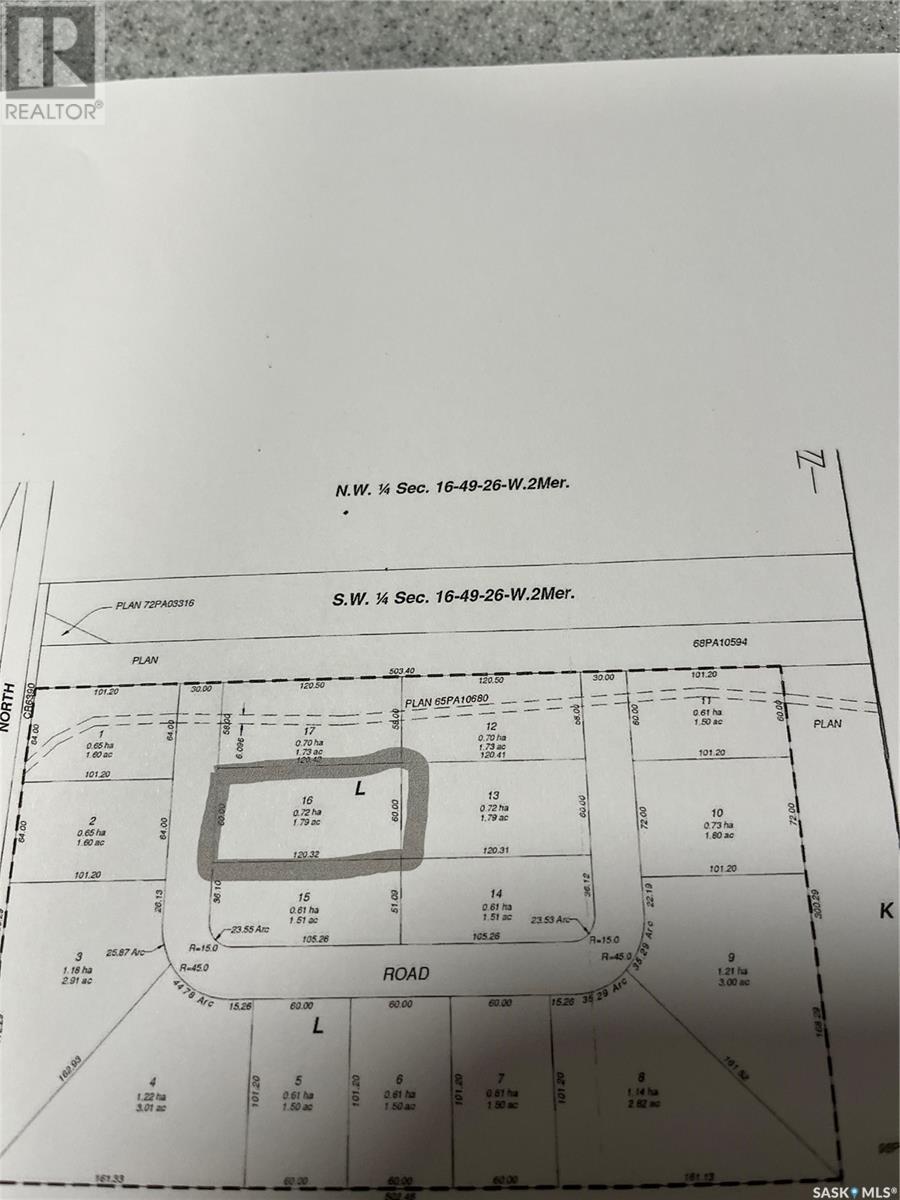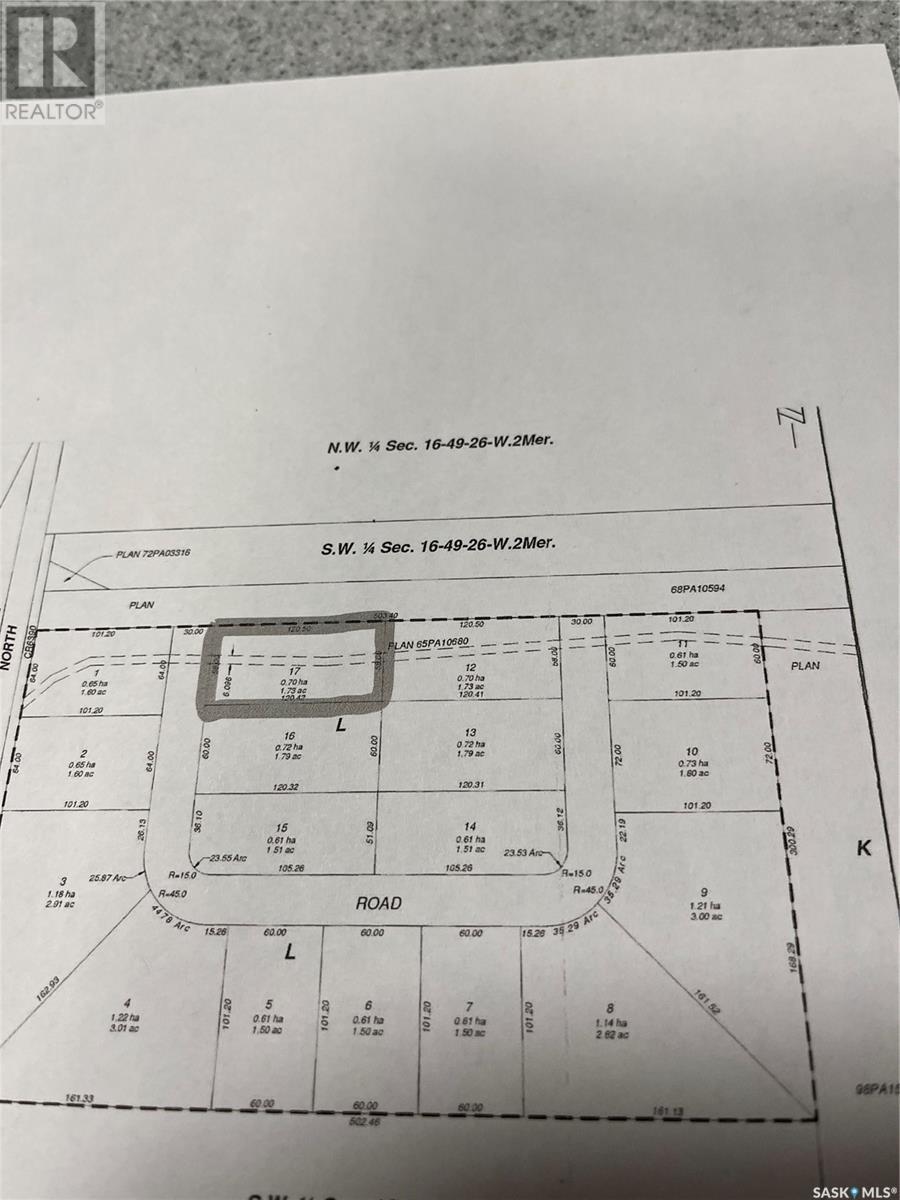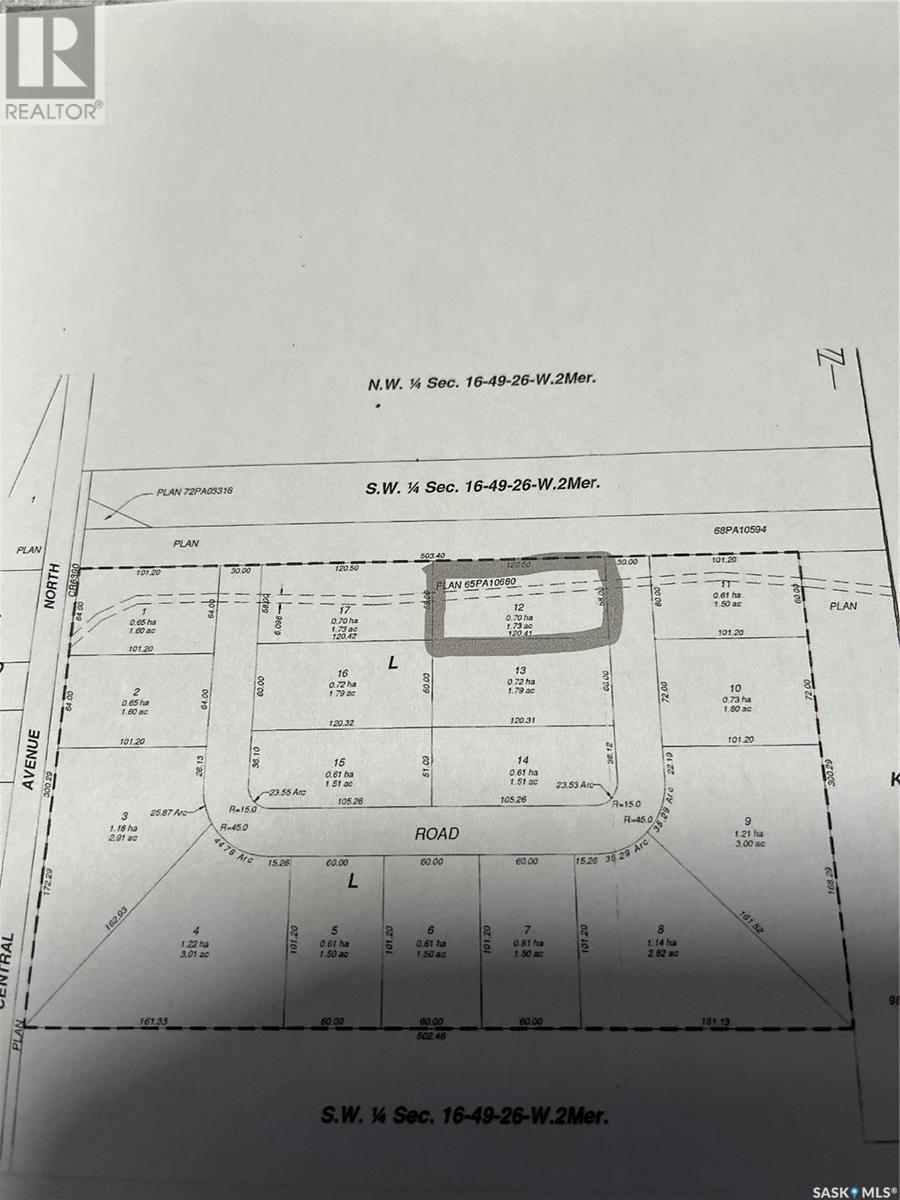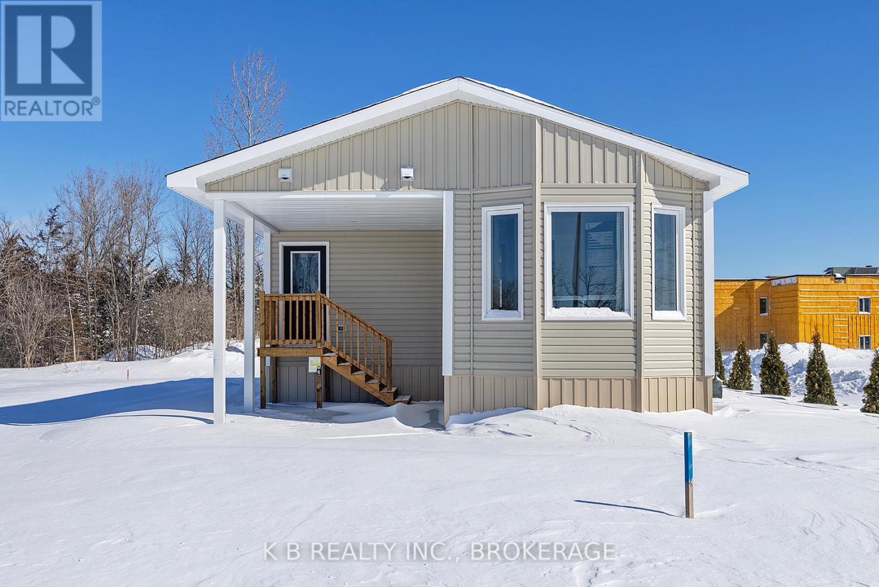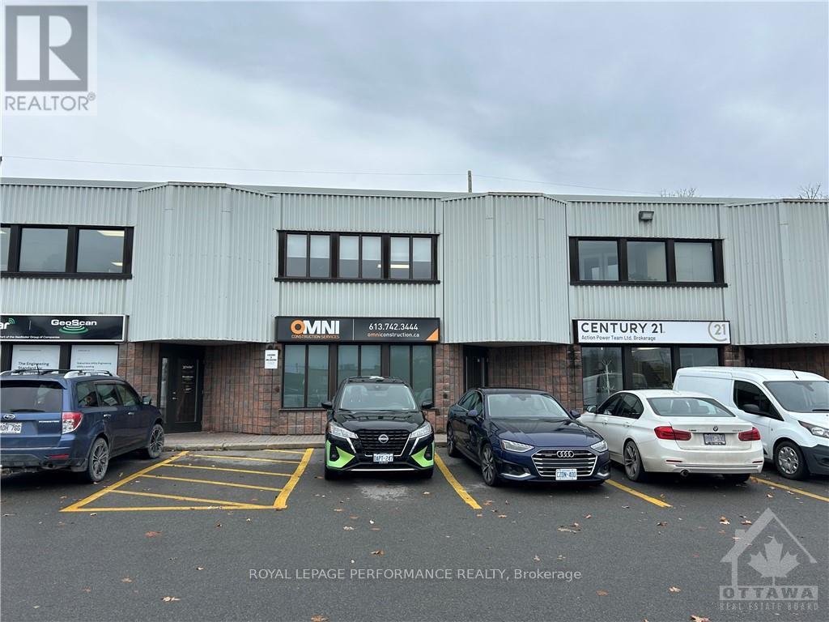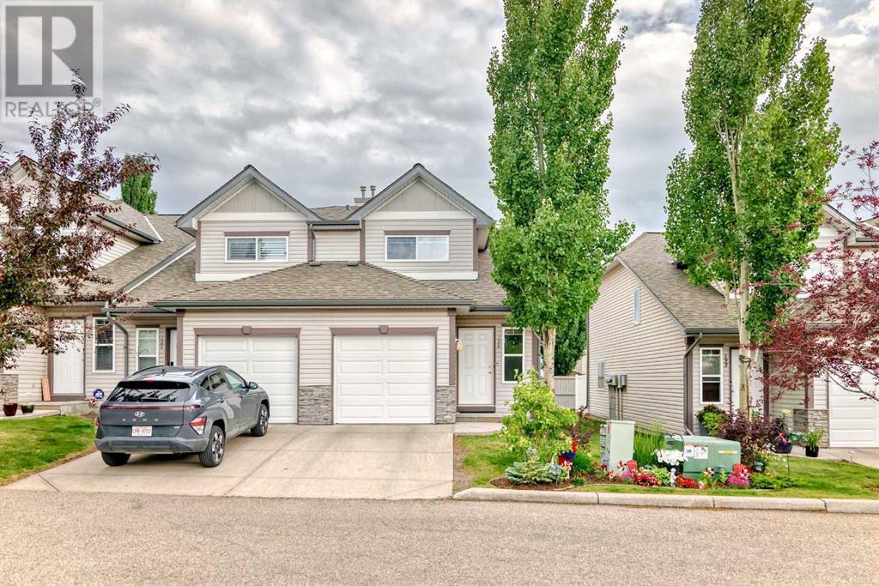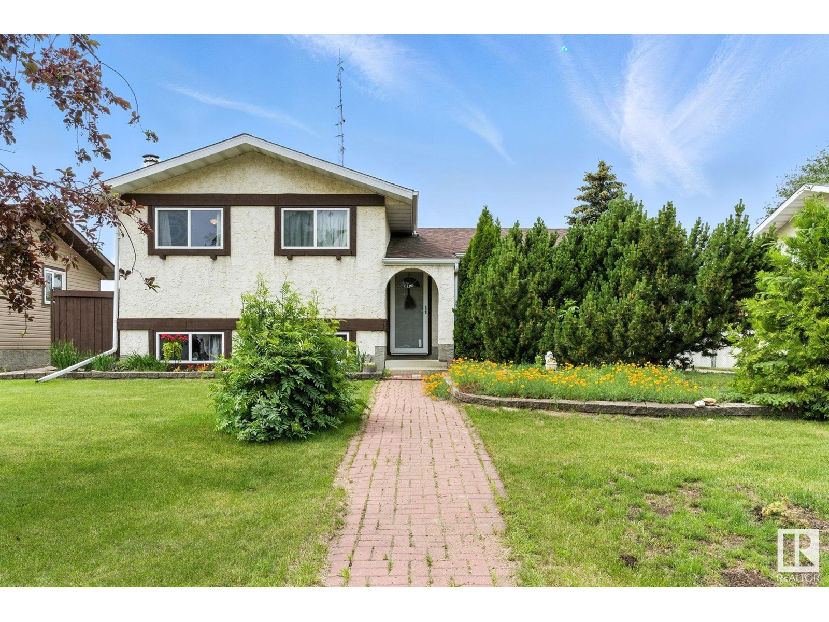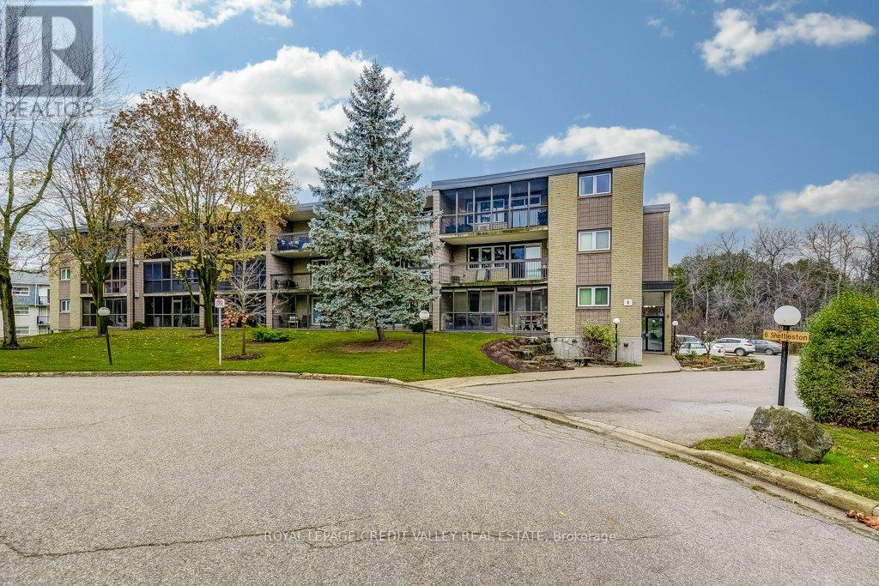907 - 128 King Street N
Waterloo, Ontario
This bright 1-Bedroom + Den, 1-Bath suite delivers open-concept living crowned by ansouth-facing balcony with sweeping, unobstructed views. Step inside to a smart foyer and anupgraded L-shaped kitchen showcasing full-height cabinetry, quartz counters & backsplash,full-size stainless-steel appliances and a double sink. The kitchen flows seamlessly into anoversized living/dining areaperfect for entertaining or quiet study.Floor-to-ceiling windows flood the primary bedroom with natural light, while the versatile deneasily converts to a second sleeping space or an ideal home office. A chic four-piece bath sitssteps from the in-suite laundry for ultimate convenience.Residents enjoy 24-hr concierge service, a fully equipped gym and yoga studio, party & mediaroom, rooftop terrace with BBQs, EV charging stations and secure bike parking. Please note:this unit is offered without parking or locker and is currently tenant-occupied, providingturnkey income potential for investorsor a stylish future home in one of Waterloos mostcoveted buildings.Seize this opportunity and book your private showing today! (id:60626)
RE/MAX Excel Titan
2025 Greywolf Drive Unit# 14
Panorama, British Columbia
Own Your Panorama Paradise: Ski-In, Self-Manage, and Earn! Forget the ordinary – your extraordinary mountain adventure starts here at the Aurora Townhomes in Panorama Resort! This isn't just a home; it's a luxury 1-bedroom, 1-bathroom ski-in/ski-out haven with direct access to the Toby Chair. Imagine waking up and hitting the slopes in minutes, no more lugging gear – just pure, unadulterated mountain bliss! Step onto your expansive private deck and soak in stunning mountain and forested views, the perfect backdrop for morning coffee in the sun or evening relaxation during a warm summer. With top-tier finishes throughout and your own private single garage (a true rarity in the resort!), every detail screams luxury and convenience. But here's the game-changer: unlike the Upper Village, you can self-manage short-term rentals here! And this isn't just a possibility; this property is already a proven, successful short-term rental, ready to generate income from day one. This is your chance to own a piece of Panorama that not only offers an incredible lifestyle but also a smart, high-performing investment. Don't just visit Panorama – own it! (id:60626)
Fair Realty
Lot 16 Robertson Crescent
Buckland Rm No. 491, Saskatchewan
1.79 acres more or less, Commercial / Industrial lot, to be subdivided from current larger title, as depicted by shaded area on listing diagram. This Lot could accommodate many various different business opportunities with, Power, Gas, Water and pavement to all serviced lots. Located in the RM of Buckland, bordering on Prince Albert City limits, is this newest Nisbet Industrial Park! Call now for more information! (id:60626)
RE/MAX P.a. Realty
Lot 17 Robertson Crescent
Buckland Rm No. 491, Saskatchewan
1.79 acres more or less, Commercial / Industrial lot, to be subdivided from current larger title, as depicted by shaded area on listing diagram. This Lot could accommodate many different business opportunities wit, Power, Gas, Water and pavement to all serviced lots. Located in the RM of Buckland, bordering on Prince Albert City Limits, is this newest Nisbet Industrial Park! Call now for more information! (id:60626)
RE/MAX P.a. Realty
Lot 12 Robertson Crescent
Buckland Rm No. 491, Saskatchewan
1.79 acres more or less, Commercial / Industrial lot, to be subdivided from current larger title, as depicted by shaded area on listing diagram. This Lot could accommodate many different business opportunities with, Power, Gas, Water and pavement to all serviced lots. Located in the RM of Buckland, bordering on Prince Albert City limits, is this newest Nisbet Industrial Park! Call now for more information! (id:60626)
RE/MAX P.a. Realty
22764 97 Av Nw
Edmonton, Alberta
Step into this stylish 3-bedroom townhouse in the heart of Secord, where comfort and functionality come together. Just off the front entrance, a bright flex space offers the perfect spot for a home office, study area, or reading nook. The main living area features a thoughtfully designed kitchen with stainless steel appliances, quartz countertops, a centre island, and a walk-in pantry. A patio off the kitchen provides easy access for BBQs and outdoor dining. Upstairs, the well-planned layout includes a spacious primary bedroom with a private 3-piece ensuite, two additional bedrooms, a full bathroom, and a conveniently located laundry room. Additional features include central air conditioning, stylish lighting, quartz finishes throughout, and a double attached garage. (id:60626)
Cornerstone Management
7491 Plank Road
Bayham, Ontario
Don't miss your chance to own a prime 3/4-acre corner lot at the high-traffic intersection of Plank Rd and Calton Line, just outside Vienna. This property offers incredible visibility and exposure, with the bustling Farmers Market right across the street! Zoned Highway Commercial (HWC),its the perfect spot to launch your business and it even allows for one dwelling unit as an accessory use. Reach out today for more details! (id:60626)
Thrive Realty Group Inc.
6308 144a Av Nw
Edmonton, Alberta
A 10 OUT OF 10 LOCATION!! Welcome to the amazing community of Mcleod. This home is a half block to Mcleod Park and all the schools, public transportation plus a short walk to Londenderry mall and M.E LaZerte high School. When you pull up you will find a very nice curb appeal with Vinyl siding, new sidewalk, shingles , front step and railing. Inside the main floor has a large living room with the original refinished hardwood floor, an updated kitchen with ceramic tile and in the dining room, patio doors the the newer deck with a gazebo, an beautiful updated bath and 3 bedrooms. The basement features a huge family/rec room with a wood stove, another bath, bed room and a good size laundry/utility room. Other updates are Garage door, Exterior doors, shingles house & garage, Tank less hot water, A.C, furnace , gazebo and storage shed. The garage is oversized and fencing is maintenance free. (id:60626)
RE/MAX River City
5908 41 Street
Lloydminster, Alberta
Discover this charming and well-maintained home nestled in a quiet, family-friendly neighborhood. It features three bedrooms, a bright basement with large windows, and a spacious flex room perfect for storage, a home gym, or additional living space. The functional layout offers generous room sizes and excellent natural light throughout. The kitchen includes ample cabinetry and storage, ideal for everyday living and entertaining. Enjoy added privacy with no neighbours behind and a serene setting. Don’t miss this move-in-ready home with endless potential. Be sure to check out the 3D virtual tour! (id:60626)
Century 21 Drive
10603 104 Street
Fort St. John, British Columbia
Welcome to the sought-after Finch Neighborhood. This impressive 3-level spilt home boasts abundant space and is bathed in natural light, featuring a warm gas fireplace and a elegant dining room. Inside you'll find four spacious bedrooms, a family room and a finished basement complete with a rec room and a convenient crawl space for ample storage. The heated double car garage is ideal for various projects, additionally the property includes a charming 1500 square foot deck, mature trees, greenhouse, storage shed and RV parking enhancing the appeal of this beautiful residence. Don't miss your chance! (id:60626)
Century 21 Energy Realty
3 Forest Court
Greater Napanee, Ontario
Welcome to the newly expanded Sunday Place. Situated on the north end of Napanee, you'll enjoy quiet community living, close to all of the amenities you love. In this new portion of the development, you can have your choice from 68 large lots, with a parkette on 3 of the corners in this newly redone Land Lease Community. The Addington model boasts 2 bedrooms with 2 bathrooms, a generous Carport out front, and a private corner out back perfect for a secluded patio, vegetable garden, or so many other possibilities. As part of the new expansion, there will be a new swimming pool and community hall for the exclusive use of the homeowners and their guests, perfect for those holiday and birthday get togethers, or maybe a community cards tournament. Come take a look today and reserve your spot. (id:60626)
K B Realty Inc.
119 Robertson Lane
Greater Napanee, Ontario
Welcome to the newly expanded Sunday Place. Situated on the north end of Napanee, you'll enjoy quiet community living, close to all of the amenities you love. In this new portion of the development, you can have your choice from 68 large lots, with a parkette on 3 of the corners in this newly redone Land Lease Community. The Addington model boasts 2 bedrooms with 2 bathrooms, a generous Carport out front, and a private corner out back perfect for a secluded patio, vegetable garden, or so many other possibilities. As part of the new expansion, there will be a new swimming pool and community hall for the exclusive use of the homeowners and their guests, perfect for those holiday and birthday get togethers, or maybe a community cards tournament. Come take a look today and reserve your spot. (id:60626)
K B Realty Inc.
14 - 1420 Youville Drive S
Ottawa, Ontario
LOOKING FOR AN IDEAL SPACE FOR YOUR OFFICE OR BUSINESS IN ORLEANS ? BEAUTIFUL , WELL SITUATED ON YOUVILLE DR ,THIS APPROX 2000 SQ FT CONDO,1000 UPPER FLOOR and 1000 ON LOWER FLOOR THAT CONSIST OF OPEN AREA WITH SMALL OFFICE AND KITCHEN AREA ,THE UPPER FLOOR CONSIST OF LOVELY FINISHED AREA ,3 OFFICES AND 1 LARGER ONE ,NEW CARPET AND KITCHEN AREA ,YES A WASHROOM IS ON BOTH LEVELS .THE CONDO HAS ALL NEW WINDOW AND A NEW MAIN FRONT DOOR.THE UNIT IS EQUIP WITH YOUR OWN GAS FURNACE, AC, AND HOT WATER TANK. A MUST SEE ! (id:60626)
Royal LePage Performance Realty
128 Millview Green Sw
Calgary, Alberta
PRICE REDUCED by $15K!! Welcome to this BEAUTIFUL two-storey townhome (END UNIT) is perfect for first or second time buyers or investors seeking an affordable rental opportunity. LOW CONDO FEES!! This home is located in a quiet street at a very attractive location with no homes facing the front. It has one of the best landscaping in the area, and all exterior maintenance & landscaping is taken care of by condo board, talk about low maintenance living! TWO LARGE BEDROOMs w/ Walking closet+1.5 Bath!! This end unit shares only one common wall and has lots of windows letting in ton of sunlight throughout the home. It features open concept main floor with BEAUTIFUL HARDWOOD FLOORING and GAS FIREPLACE. Main floor consist of large living area, dining area, U shape kitchen, and half bath. Upstairs features two large bedrooms and 1 Full 4PC bath. Master Bedroom is a great size (17ft x ~12ft) with upgraded vinyl flooring. Both bedrooms have LARGE WALK-IN CLOSET. This home has lots to offer and yet it will provide the new owner with lots of opportunity to incorporate their own touch to make it their own. The unfinished lower level has the washer, dryer, utilities and is well positioned to be finished, perfect to have a home gym or additional storage. MAJOR FEATURES: **NEW FURNACE (2024)**, **NEW WATER TANK (2024)**, White cabinets in Kitchen, Upgraded stainless steel appliances, Upgraded light fixtures, good size CONCRETE PATIO w/ privacy fence in the backyard and more. Home is extremely well taken care of. This home has the single ATTACHED GARAGE and a DRIVEWAY to accommodate TWO PARKING SPACE and some storage. NO SMOKING HOME and owners had no pets in the home. Located close to schools, parks, pathways and public transportation. This is truly a perfect home! This home will not last long, so book your viewings today! (id:60626)
Greater Calgary Real Estate
2301, 7451 Springbank Boulevard Sw
Calgary, Alberta
QUIET TOP FLOOR UNIT! Beautiful Vaulted Ceilings, Extra-Large Windows and gleaming hardwood floors create a bright atmosphere. Gas Fireplace. Great kitchen with island - stools included! LG Washer and Dryer replaced in 2024. LG Refrigerator; LG Microwave Hood Fan; LG Electric Range/Oven & LG Dishwasher all replaced in 2023. Fireplace serviced April 2025. Split floor plan allows privacy to both bedrooms. 4-Piece Ensuite Bath with large shower and separate Soaking Tub plus another full 4-piece Bath. Laundry room houses full sized washer and dryer plus room for supplies. There is a great Recreation Room tucked in by the right side of the Elevator with nice windows, a pool table, books, desk, table and chairs for playing games or just to enjoying some quiet time. (open door to staircase leading to Rec Room) Close-by Titled Parking Stall. Bike Racks available. Lovely outdoor seating area with benches, in front of complex. Pilot light in fireplace is not on; Fireplace serviced in April 2025. (id:60626)
Royal LePage Solutions
A307 5360 204th Street
Langley, British Columbia
Welcome to Jethro Condos in Downtown Langley. Condos that CASH FLOW! The perfect balance of urban energy and natural serenity, just steps from Portage Park and a short walk to the upcoming Langley Skytrain. Stay connected while enjoying a vibrant neighbourhood filled with trendy cafes, artisan bakeries and stylish boutiques, plus lush parks and scenic trails. Come home to sleek interiors, airy layouts and effortless style that reflects who you are. More than just a place to live, Jethro is a statement - designed for those who embrace nature, creativity and the dynamic vitality of the city. Amenities include a fitness studio, resident lounge, home office hub and beautifully landscaped courtyard with a children's playground. Visit the Whitetail Condo Store, Open Daily 12-5 pm(closed Fridays) (id:60626)
Royal LePage Elite West
#45 525 Secord Bv Nw
Edmonton, Alberta
This is StreetSide Developments the Jade model. This innovative home design with the ground level featuring a double oversized attached garage that leads to the front entrance/foyer. It features a large kitchen with a center island. The cabinets are modern and there is a full back splash & quartz counter tops throughout. It is open to the living room and the living room features lots of windows that makes it super bright. . The deck has a vinyl surface & glass with aluminum railing that is off the living room. This home features 3 bedrooms with with 2.5 baths. The flooring is luxury vinyl plank & carpet. Maintenance fees are $75/month. It is professionally landscaped. Visitor parking on site.***Home is under construction and the photos of a recently built home colors may vary, this home will be complete by August 20 2025 *** (id:60626)
Royal LePage Arteam Realty
9608 98a St
Morinville, Alberta
Welcome to this well-maintained character home nestled in the peaceful town of Morinville. This charming property offers 3 bedrooms, 2 bathrooms, and a cozy bonus room in the basement featuring a wood-burning fireplace. The expansive backyard is a gardener’s dream, complete with a vegetable garden, fruit trees, and extra green space to enjoy. The double car garage includes a partially converted, heated shop space ideal for projects or storage. Additional features include a security system, and the home is conveniently located near schools and within walking distance to many of the great amenities Morinville has to offer. (id:60626)
Rimrock Real Estate
2202 4th St E
Courtenay, British Columbia
Welcome to 2202 4th Street East-bright, updated, and move-in ready! This 2 bed, 1 bath home sits on your own 0.14 acre lot (no pad fees!) in a walkable, well-connected neighbourhood. Walk to the college, hospital, groceries, restaurants, and pool-everything you need is close by. Inside, skylights and a bay window fill the kitchen with light, while the refreshed bathroom has a tiled shower. Updates include a 5-year-old roof, new gutters, heat pump, and some newer windows for year-round comfort. The flex room is ideal for a home office, creative space, or media den. Step outside to a sunny, flat yard with a garden area just waiting for your veggie patch or flower garden. Whether you're starting out, downsizing, or investing, this move-in ready property is full of potential. Come take a look—you might just fall in love. (id:60626)
RE/MAX Ocean Pacific Realty (Crtny)
206 20686 Eastleigh Crescent
Langley, British Columbia
Introducing The Georgia developed by Whitetail Homes, conveniently situated near the upcoming Langley Skytrain Station! This exquisite Jr. 1 Bed residence offers a perfect blend of elegance and functionality. The kitchen boasts granite countertops and modern s/s appliances, while the convenience of en suite laundry adds to its allure. With its lofty 9-foot ceilings and abundant windows, the living space is bathed in natural light, complemented by a covered balcony for outdoor enjoyment. The complex offers an array of outstanding amenities, including ample visitor parking, theatre room, gym, fitness rooms, and gathering areas, along with the added convenience of 1 parking spot and 1 secure storage locker. (id:60626)
Exp Realty Of Canada
157 St. Laurent Way
Fort Mcmurray, Alberta
Welcome to this well-maintained bi-level home located in a quiet and desirable area of Timberlea. This property features a new roof and furnace completed in 2023. The upstairs flooring is a luxury vinyl plank which was installed in 2020! The property is conveniently situated near schools and a park — perfect for families. The home offers a functional layout with bright living spaces and additional flexibility in the basement, which includes two spacious bedrooms and a large utility room ideal for storage! The backyard offers room to enjoy the outdoors, perfect for entertaining. With ample parking and a welcoming curb appeal, this home is move-in ready and full of potential! (id:60626)
Coldwell Banker United
8849 Airport Road
Fort St. James, British Columbia
This beautifully maintained 4-bedroom, 2-bathroom home offers the perfect blend of rustic charm and modern comfort. Featuring 9 ft ceilings and exposed beams throughout, the spacious interior includes a cozy wood stove, a large country kitchen with stainless steel appliances, walk-in pantry, and a den that could easily be converted into a fifth bedroom. Step outside to enjoy the expansive sundeck, established vegetable garden, playhouse, chicken coop, and a fully fenced and cross-fenced property. The 2-stall barn includes a tack shed, and the wired, heated workshop is perfect for projects year-round. This property blends comfort, function, and rural serenity—just waiting for you to call it home. All measurements are approximate, buyer to verify if deemed important. (id:60626)
Royal LePage Aspire Realty
302 - 6 Shettleston Drive
Cambridge, Ontario
A Hidden Gem in the Heart of Cambridge!Tucked away on a peaceful cul-de-sac, this beautifully updated 2-bedroom condo offers the perfect mix of tranquility, modern comfort, and convenience. Surrounded by lush greenery with direct access to Riverside Parks scenic walking trails, this is the perfect retreat from city life.Step inside to a bright open-concept layout featuring new laminate flooring, a fresh neutral palette, and a gorgeous designer kitchen with updated cabinetry and ample counter space. The spacious living and dining areas flow seamlessly to an expansive private balcony, spanning the entire width of the unit. Accessible from both the living room and the primary bedroom, this outdoor haven is ideal for morning coffee, sunset relaxation, or entertaining friends.Both generously sized bedrooms offer great closet space, while the updated full bathroom adds a touch of modern elegance. With low condo fees covering heat and water, enjoy effortless, worry-free living. Added perks include heated underground parking, a storage locker, and coin laundry on every floor.The location is unbeatable! Just minutes from Cambridge Centre, SmartCentres, top-rated schools, and Highway 401, everything you need is within easy reach. Plus, Cambridge Memorial Hospital is just around the corner for added peace of mind.Move-in ready with immediate possession availabledont miss your chance to own this stunning home in one of Cambridges most sought-after communities! (id:60626)
Royal LePage Credit Valley Real Estate
Range Rd 283
Rural Rocky View County, Alberta
Purchaser has right to buy 9/160 intrest in this parcel,land is presently used as agriculture land (id:60626)
RE/MAX Real Estate (Mountain View)

