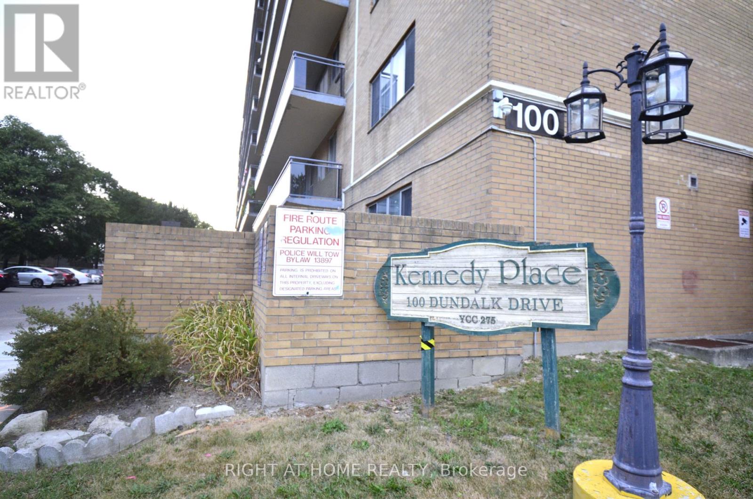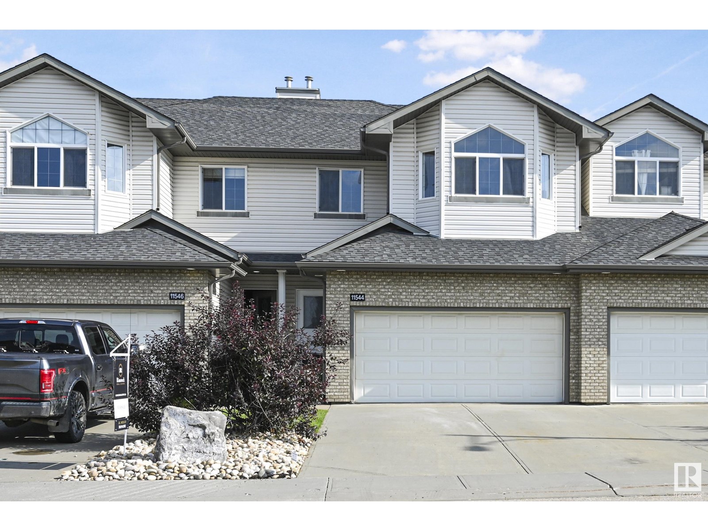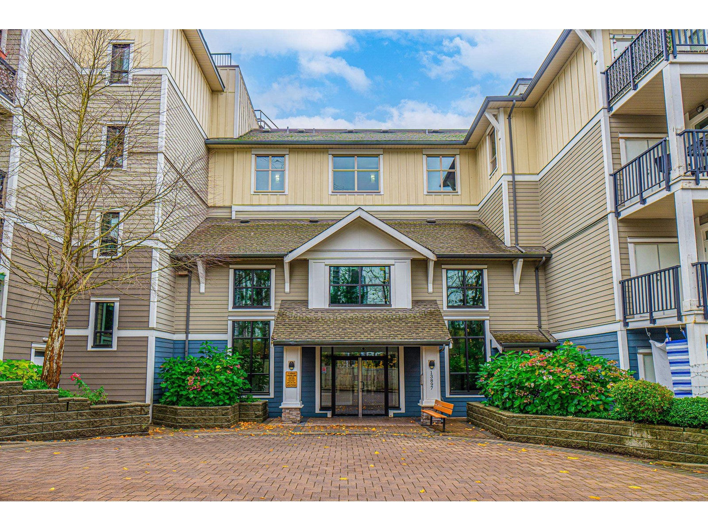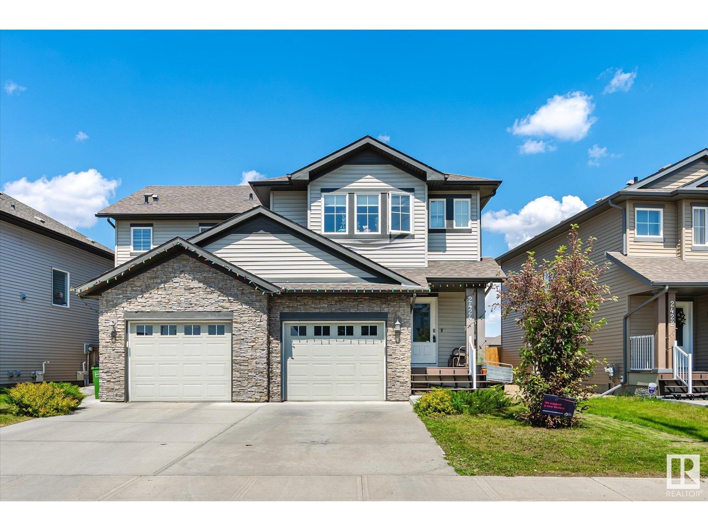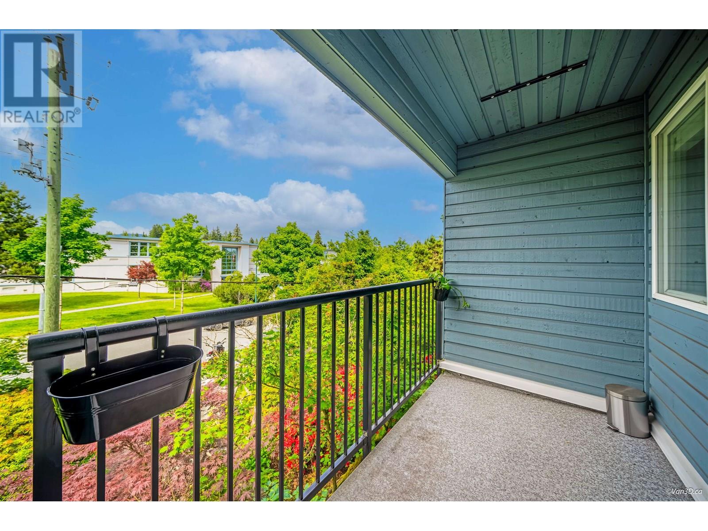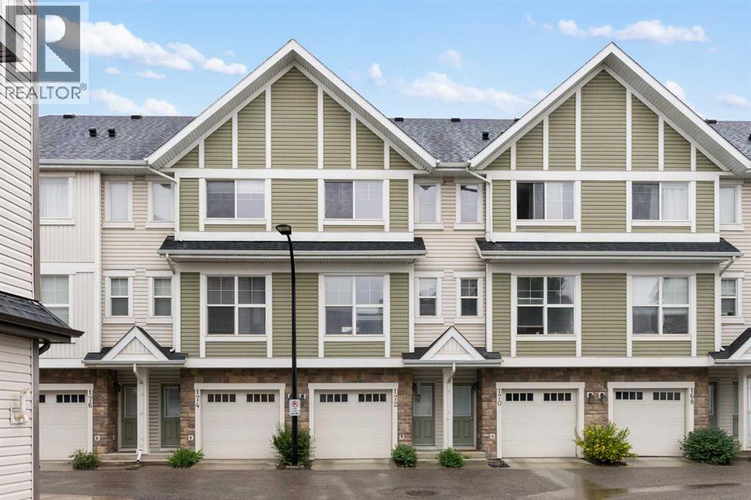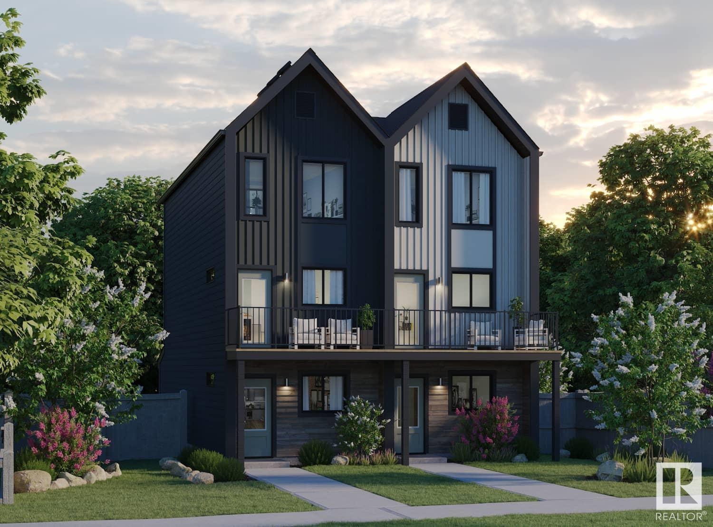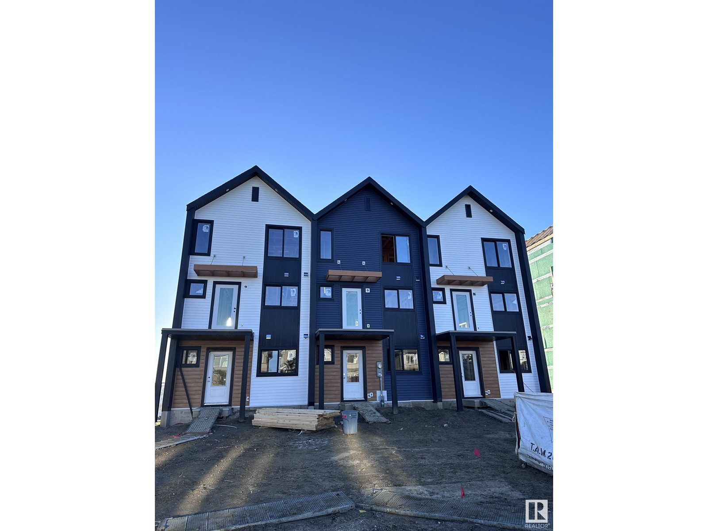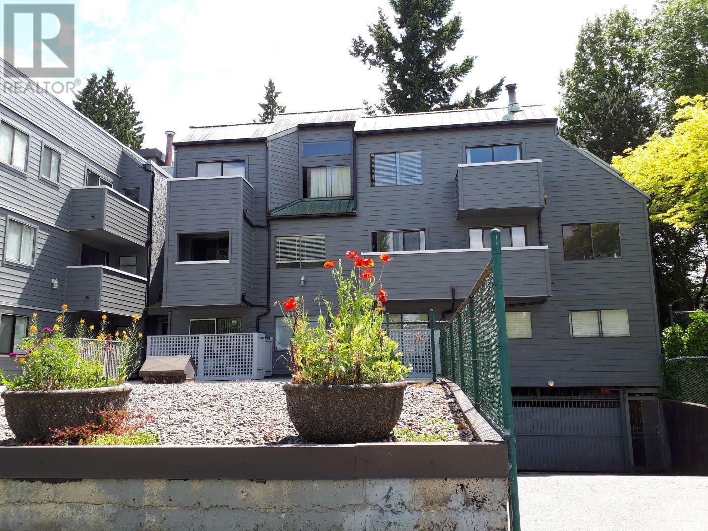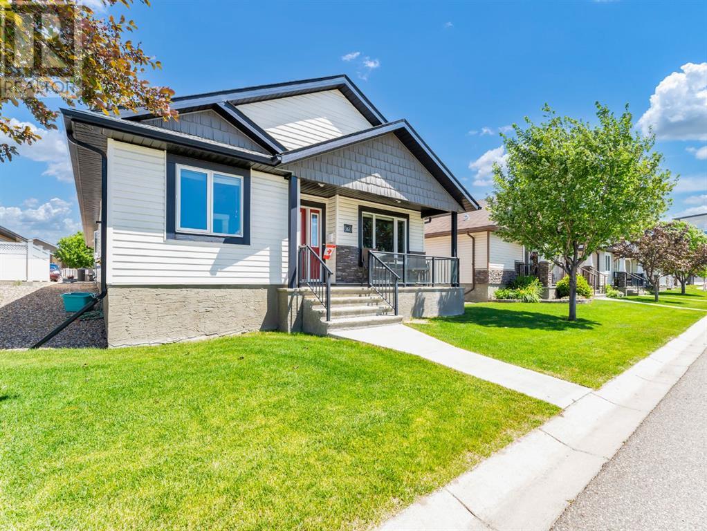603 Long Lake Dr
Long Lake, Alberta
Fantastic location, fantastic neighbours, and intrinsic to the camping life, this cabin, guest house, garage, wood shed and fireplace patio is ready to take on new life and become the 'go to' place for a new family in the cozy hamlet of Long Lake. With all the work required to make it your own, you will never complain that you'd rather be elsewhere. Being home here is like 'having it all!' 47 years of having one family take care of everything with this year passing the baton to you so that you can 'go to the lake' and have the 'home away from home' that you've always dreamed of. 200 steps to the beach and a short drive to the golf course, concession or ski hill! Now is the time and here is the destination! There are so many adventures in your future and Long Lake has a LOT to offer. Come by to buy! (This Block 6 only has 12 cabins where most have 18 to 20 or more!) (id:60626)
Grand Realty
216 - 100 Dundalk Drive
Toronto, Ontario
The Smart Start You've Been Waiting For! Move-In Ready Condo Unit in Prime Scarborough Location. This bright and spacious 2 Bedroom is nestled in family friendly neighbourhood. The owners have taken a great pride in maintaining a standard of cleanliness ensuring peace of mind. Ideal for First Time Buyers seeking comfort and convenience. Offers exceptional value with carpet free interior, modern LED lighting, renovated washroom and fresh paint throughout. All Done For You! Low Property Taxes and unbeatable proximity to Hwy 401, Kennedy Commons, Schools, Grocery Stores and Everyday Essentials. Just unpack and start living! (id:60626)
Right At Home Realty
337 Eureka Street
Petrolia, Ontario
Discover this charming country 2-storey home that offers a perfect blend of comfort and style. Featuring a spacious main floor primary bedroom complete with a walk-in closet, this property is designed for modern living. The fully remodeled 3-piece bath on the main floor adds convenience and elegance. Enjoy cooking in the eat-in kitchen, which showcases beautiful wood grain cabinets, and benefit from the practicality of a main floor laundry. The large open concept living room seamlessly connects to the kitchen, creating an inviting space for family gatherings and entertaining. Upstairs, you'll find 3 generous bedrooms and a full bath, providing ample space for everyone. Step outside to a massive fenced rear yard, perfect for outdoor activities and gatherings. Don't miss your chance to make this lovely home yours! New A/C installed July 2025. (id:60626)
Streetcity Realty Inc. (Sarnia)
337 Eureka Street
Enniskillen, Ontario
Discover this charming country 2-storey home that offers a perfect blend of comfort and style. Featuring a spacious main floor primary bedroom complete with a walk-in closet, this property is designed for modern living. The fully remodeled 3-piece bath on the main floor adds convenience and elegance. Enjoy cooking in the eat-in kitchen, which showcases beautiful wood grain cabinets, and benefit from the practicality of a main floor laundry. The large open concept living room seamlessly connects to the kitchen, creating an inviting space for family gatherings and entertaining. Upstairs, you'll find 3 generous bedrooms and a full bath, providing ample space for everyone. Step outside to a massive fenced rear yard, perfect for outdoor activities and gatherings. Don't miss your chance to make this lovely home yours! New A/C installed July 2025. (id:60626)
Streetcity Realty Inc.
11544 11 Av Sw
Edmonton, Alberta
Welcome to RUTHERFORD LANE! This well kept 2 storey duplex located in a quiet CUL-DE-SAC. Main floor features HIGH CEILINGS in the living room with FIREPLACE. Open kitchen concept with WHITE cabinets, looking over the dining area. Upper floor offering nice sized master bedroom with VAULTED ceilings and 3 piece en-suite. Two more bedrooms and a 4 piece full bath completed the upper floor. Basement fully finished with a WET BAR and a family room. Brand new Painting and HE vinyl plank flooring throughout. Unit comes with double attached garage. Walking distance to PUBLIC TRANSIT, SHOPPING. Close to SCHOOLS, PARK and all amenities. Easy access to SOUTH COMMON, E.I.A. and ANTHONY HENDAY freeway. (id:60626)
Century 21 Masters
2450 210 Avenue Se
Calgary, Alberta
Chic, welcoming, and absolutely move-in ready—this 3-storey townhome combines modern design with warm, inviting details in a way that feels both elevated and effortlessly livable. With an attached garage and a location that’s just steps from shops, restaurants, parks, and transit, this home offers the ideal balance of urban convenience and stylish comfort. From the moment you enter, you’ll feel the thoughtful design choices that set this home apart. The entry-level features a practical mudroom, complete with shiplap walls and modern hooks—making it a functional yet beautiful landing space for daily life. Head upstairs, and you’ll be immediately struck by how bright and airy the main living area is. Expansive windows let natural light flood in, illuminating the European-inspired design that pairs clean lines with organic textures and natural woods. The aesthetic is crisp yet cozy—like something straight out of your favourite interiors magazine. The kitchen and dining area are truly the heart of the home. With its café-like vibe and stylish finishes, it’s the kind of space that invites you to slow down and savour. Whether you're hosting friends or enjoying a quiet dinner at home, the open-concept layout is perfect for entertaining, with seamless flow into the living area. Every detail—from the fixtures to the colour palette—has been carefully selected to create a space that’s both functional and beautiful. Upstairs, you’ll find two spacious bedrooms that continue the home’s custom feel. The sellers have added eye-catching feature walls that add depth and personality, turning each room into a cozy retreat. Even the bathrooms feel like a design moment—warm wood tones paired with striking black hardware create a look that’s both modern and timeless. You’ll also love the low condo fees, which help keep your monthly costs manageable while still offering the benefits of a well-kept and connected community. Set in the vibrant southeast neighbourhood of Walden, this home is w alking distance to everything you need—grocery stores, coffee shops, fitness centres, restaurants, and more. With quick access to major roadways, getting around the city is a breeze. And for families, several nearby schools and parks make it an ideal location for kids of all ages. This home is the perfect example of what happens when great layout meets great taste. It’s not just a place to live—it’s a space to thrive in. Come experience it for yourself, and get ready to fall in love. (id:60626)
RE/MAX First
324 13897 Fraser Highway
Surrey, British Columbia
First time Home buyer/ investor alert! Stunning home at the EDGE boasts a 1 bedroom, 1 bathroom unit with parking and storage. Featuring high-quality finishes in the kitchen and bathroom, including sleek cabinets, stainless steel appliances, in-suite washer/dryer, granite countertops, and a marble bathroom. Open-concept kitchen and living room with an electric fireplace. Carpeted bedroom, laminate flooring in the living room, and tile in the kitchen and bathroom. Family-oriented amenities include a clubhouse with a great room and kitchenette for entertaining, guest suites for visitors, a gym, and garden plots. Just a few minutes away from the King George Skytrain. Shopping, restaurants, parks, library & schools nearby. You don't want to miss out! Open House on Sat Jan 25th 2PM-4PM (id:60626)
Vanhaus Gruppe Realty Inc.
217 31930 Old Yale Road
Abbotsford, British Columbia
Your forever home awaits! This move in ready and beautifully updated corner unit provides comfort and luxury in a spacious layout. Kitchen features modern lighting, stainless steel appliances and extended counter top with extra cupboard space. 2 Large Bedrooms, Primary has a Professionally designed custom Walk-in closet adding a touch of luxury and convenience. High end fans, faucets and sinks installed in the bathrooms and kitchens. Custom hunter-Douglas blinds and Levelled floors, high quality wide vinyl plank throughout. The enclosed and floored balcony adds a further 131 Sq Ft to enjoy all year round. You'll feel like royalty at Royal Court! This 55+ Community in the heart of Abbotsford is close to everything. Freeway access, shopping and recreation are only minutes away. Call today! (id:60626)
Vybe Realty
2424 19a Av Nw Nw
Edmonton, Alberta
This quality built half duplex features a very functional floor plan that offers 1403 sqft of living space, 2 Bedrooms, 3 bathrooms, and a single car attached garage. The feature of this home is the updated kitchen.The modern chef package includes: granite counter tops, stainless steel appliances, cabinets extended over the fridge and full height to the ceiling and an extended eating bar. The main floor also includes a living room with large windows, an eating nook just off the kitchen, and access to the oversized backyard deck with a 2 pc. bathrm conveniently located close to the foyer and garage access. You'll love retreating to the upper loft that can be a tv rm or office then the cozy master suite complete with an ensuite and a walk-in closet with an additional bedroom and another ensiute bathroom complete the upper level. All the luxury with a fenced backyard, single attached garage and a concrete single drive way. The basement is ready for completion with a rough in bathroom and one large window (id:60626)
Royal LePage Arteam Realty
5217 45 Street
Rimbey, Alberta
Welcome to 5217 45 Street – a stylish, move-in-ready bungalow ideally located across from a peaceful green space in Rimbey. With five bedrooms and three full bathrooms, this updated home offers space, comfort, and functionality. The heart of the home is the updated kitchen ,featuring new granite countertops, a stylish backsplash, modern lighting, a large new island ,and a new dishwasher. The open-concept layout connects seamlessly to the dining area and leads out to a refinished deck with added privacy screens. Fresh paint throughout and updated bathrooms add a modern touch. The main floor includes three bedrooms, including a primary with 3-piece ensuite. The fully finished basement adds two bedrooms, a full bath, a large family room, and a flexible bonus space. Enjoy a private, mature yard, a heated garage, 2021 hot water tank, 2012 shingles, and RV parking complete the package. Move-in ready and full of charm—this home has it all! (id:60626)
RE/MAX Real Estate Central Alberta
314 1700 Badham Boulevard
Regina, Saskatchewan
Gorgeous, top floor meticulously maintained luxury condo. 9ft ceilings with high quality finishings throughout with this Fiorante executive complex. Spacious open floor plan with contemporary design. Large kitchen with massive island, abundance of stone countertops, corner pantry and tiled backsplash. Bright living room with large picture windows and garden door to balcony with downtown city view. Elegant dining room will accommodate large table for entertaining. Generous master bedroom with full ensuite, double vanity, large shower plus walk-in closet. 2nd bedroom also large with big closet. Insuite laundry and plenty of storage. Complex offers many amenities including gym, meeting room, lovely outdoor socail patio for gatherings and has a vibrant organized social scene. Steps from Wascana Park and all the shopping and services Badham Boulevard offers. Restaurants, salons, medical offices. Close to downtown and all major bus routes. 2 underground parking stalls. Call today! (id:60626)
Sutton Group - Results Realty
307 1122 King Albert Avenue
Coquitlam, British Columbia
Top-Floor Bright Unit with In-Suite Laundry & Dishwasher! Rare top-floor, bright unit in King Albert featuring an efficient floor plan, fully renovated bathroom, in-suite laundry, and dishwasher. Stylish updates include new laminate flooring, modern kitchen cabinets, countertops, baseboards, blinds, and a retractable screen door. The seller has been using an additional parking stall (unassigned), adding extra convenience. The building also has future redevelopment potential for medium-density, making this a smart investment opportunity. Prime location-steps to shopping, dining, schools, Blue Mountain Park, and just minutes to Lougheed SkyTrain and SFU. Includes 1 parking stall and storage locker. (id:60626)
Sincere Real Estate Services
113 1991 Kaltasin Rd
Sooke, British Columbia
Welcome to this beautifully updated 796 fin sqft. 2bdrm/1 bath condo that has calming ocean views from the spacious covered patio and just steps to beach access to enjoy paddle boarding, kayaking or for your evening strolls! With everything done, new kitchen cabinets, countertops, backsplash, appliances, floors, baseboards, new bathroom vanity and toilet, closet doors, windows, light switches and even the thermostats, all that's left to do is unpack and walk to the beach! The condo comes with a parking space and storage locker on-site in this well-maintained complex the 'Beachcombers'. It has a friendly neighbourhood community feel with nice greenspace to use and is located on the Victoria side of Sooke. With low strata fees, shared laundry, pets are allowed, this is an excellent investment property or a perfect home for a first-time buyer, with exceptional value for hard to find beachfront living! Don't miss the opportunity to make this incredible place your new home! (id:60626)
Coldwell Banker Oceanside Real Estate
216 - 120 Bell Farm Road
Barrie, Ontario
Welcome to this beautifully appointed 2-bedroom, 2-bathroom condo offering nearly 1,000 sq. ft. of functional living space. Perfectly located in Barries north end, you'll enjoy quick access to Highway 400, Royal Victoria Regional Health Centre, Georgian College, restaurants, shopping, and all essential amenities. Designed with entertaining in mind, the open-concept layout seamlessly connects the kitchen, dining, and living areas. Step out onto your private terrace overlooking picturesque Little Lake, the ideal spot to unwind at the end of the day and take in breathtaking sunsets. Whether you are searching for your next home or a smart investment, this property offers incredible potential. Currently rented for $2,100/month, with tenants willing to stay if desired, attracting quality tenants such as hospital staff, students, and professionals seeking a convenient and vibrant location. With its prime location, spacious floor plan, and scenic views, this condo is the perfect blend of comfort, convenience, and opportunity. (id:60626)
RE/MAX Hallmark Chay Realty
7 - 458 Springbank Avenue N
Woodstock, Ontario
Welcome to this well maintained 3 bedroom 1.5 bath townhouse located in a fantastic family friendly neighbourhood. Just steps from a local school and close to grocery stores, restaurants, and everyday amenities. Walking trails and scenic views are also nearby, offering a great opportunity to enjoy the outdoors. Enjoy peace of mind with major exterior maintenance items like the roof, windows, and siding taken care of for you. Inside, you'll find updated bathrooms completed in 2024, fresh new carpet on the stairs leading to the second level, and a new gas fireplace installed in the living room in 2024 that adds warmth and a cozy focal point. The kitchen features custom cabinetry and built in appliances, and the home includes a reverse osmosis water system installed in 2021. The furnace and A/C were replaced in 2011, and the water softener is owned for added convenience. The water heater is rented and the monthly cost is $26.02. Natural light fills the home, and the unit includes a private parking space. Just behind the property is a convenient pathway out of the complex, which also serves as the designated area for garbage and recycling pickup. This home offers the perfect mix of comfort, functionality, and low maintenance living in a welcoming community. A great option for families, first time buyers, or anyone looking to settle into a great location. (id:60626)
Gale Group Realty Brokerage Ltd
172 New Brighton Point Se
Calgary, Alberta
*INVEST OPPURTUNITY* Lease in place with tenants for $2,000 per month until December 31, 2025. This townhouse has an open concept living room, dining room and kitchen which is excellent for entertaining your family and friends. The kitchen has 4-appliances, loads of cupboard space and an option for bar seating. Upstairs has 2 wonderful bedrooms with 2 ensuite bathrooms that can be your oasis. And the laundry is located upstairs for your convenience. There is a balcony for BBQing and patio area on the other side of the garage. The garage is tandem style for 2 vehicles. Condominium is Professionally Managed. This home has access to New Brighton Resident’s Association which offers splash park, events, facilities, and community tool shed. Close to New Brighton Athletic Park, 130 Ave Shopping District, schools, transit, pathways and so much more. Book your showing today! (id:60626)
Hope Street Real Estate Corp.
166 Herman Street
Dieppe, New Brunswick
Welcome to this stunning new semi-detached home in Dieppe's sought-after Fox Creek neighborhood, offering a spacious open-concept design that seamlessly blends modern amenities with stylish living. Nestled in a tranquil and family-friendly area, this home provides easy access to picturesque walking trails, well-maintained parks, and the prestigious Fox Creek Golf Course. The Riverfront Trail, a multi-use path along the Petitcodiac River, is nearby, offering opportunities for walking and cycling . Inside, the contemporary kitchen boasts sleek countertops, high-end appliances, and ample storage, flowing effortlessly into the dining and living areasideal for both entertaining and everyday comfort. The upper level features generously sized bedrooms, including a luxurious master suite with a walk-in closet. A versatile flex space provides options for a home office or playroom, complemented by a convenient laundry room and a chic bathroom. Thoughtfully designed with a side entrance, this home offers the potential for a private in-law suite, accommodating extended family or providing rental income. The beautifully landscaped outdoor area is perfect for enjoying the outdoors and hosting summer barbecues. Located close to local amenities, schools, and shopping, this exceptional home combines convenience with comfort. Vendor is a licensed real estate salesperson in the province of New Brunswick (id:60626)
Exit Realty Associates
761 Silkstone Close W
Lethbridge, Alberta
This move-in ready half duplex is designed with comfort and flexibility in mind, offering a perfect blend of modern living and potential for future growth. Upstairs, you'll find the three bedrooms, including a private master complete with an ensuite bathroom for both privacy and convenience. The two additional bedrooms are ideal for children, guests, or a home office and share a second full bathroom. The main floor features an open and inviting layout with a seamless flow between kitchen and living. From here, you can easily step through sliding doors that lead out to your back deck overlooking the yard — perfect for enjoying morning coffee, hosting BBQs, or simply relaxing.The partially finished basement is prepped and ready for the next owner to complete to their needs. The space is already framed and ready to be transformed into a second living room, another bedroom and full bathroom with laundry access — perfect for expanding your living space along with a walkout door which provides direct access to the backyard. With ample living space and great potential for customization this home is a perfect fit for those seeking a balance of comfort, convenience, and room to grow. (id:60626)
Grassroots Realty Group
932 19 Av Nw
Edmonton, Alberta
Welcome to this brand new half duplex the “Reimer” Built by the award winning builder Pacesetter homes and is located in one of Edmonton's newest south east communities of Aster. With over 1,250 square Feet, this opportunity is perfect for a young family or young couple. Your main floor as you enter has a flex room/ Bedroom that is next to the entrance from the garage with a 3 piece bath. The second level has a beautiful kitchen with upgraded cabinets, upgraded counter tops and a tile back splash with upgraded luxury Vinyl plank flooring throughout the great room. The upper level has 3 bedrooms and 2 bathrooms. This home also comes completed with front and back landscaping and a single over sized attached garage. *** Photo used is of an artist rendering , home is under construction and will be complete by end of October 2025 *** (id:60626)
Royal LePage Arteam Realty
106 Copperhaven Dr
Spruce Grove, Alberta
NO CONDO FEES and AMAZING VALUE! You read that right welcome to this brand new townhouse unit the “Bryce” Built by the award winning builder Pacesetter homes and is located in one of Spruce Groves newest communities of Copperhaven. With over 1370 square Feet, this opportunity is perfect for a young family or young couple. Your main floor as you enter has a flex room/ Bedroom that is next to the entrance from the garage with a 3 piece bath. The second level has a beautiful kitchen with upgraded cabinets, upgraded counter tops and a tile back splash with upgraded luxury Vinyl plank flooring throughout the great room. The upper level has 2 bedrooms and 2 bathrooms. This home also comes completed with front and back landscaping and a attached garage. *** Photo used is of an artist rendering , home is under construction and will be complete by October 20 2025*** (id:60626)
Royal LePage Arteam Realty
205 1948 Coquitlam Avenue
Port Coquitlam, British Columbia
IT'S ALL ABOUT Location, Location at this price, what else! Amazing opportunity for investors or first time home buyers OR if downsizing. This is A fully renovated suite, vinyl plank floors, SS appliances, quartz countertops, acrylic cabinetries, paint, sinks, faucets, drains, and lights. Rare to find a large one bedroom with walk in closet for any of your storage needs. You don´t have to do anything just move in. This amazing location is just a few blocks away from shopping, restaurants, and transit. Skytrain located 3 min bus ride away. This home comes with 1 underground parking. Opportunities like this don't come along every day! ALL WELCOME! (id:60626)
RE/MAX Crest Realty
1111 - 75 Ellen Street N
Barrie, Ontario
This one is a WOW as soon as you walk in! Come check this one out and compare to the much smaller 2 bed/2 bath condos on the water! Ellen St condos are much more spacious and all units have AMAZING views!! This 11th level lake/pond facing split level 2 bed/2 bath 800+ sq ft condo IS in the B E S T location in Barrie! Super quiet building with many seniors, well-maintained, and secure shared amenities with 65 Ellen. Separate laundry room with stacked full size washer/dryer, walkouts from living and primary bedroom to balcony overlooking peaceful pond and Lake Simcoe! 2-bathrooms- 1 with tub and 1 with separate shower- Both ensuite. Laminate floors, SS electric stove, dishwasher, stove fan, and brand new fridge. Recent upgrades includes shut off valves in both bathrooms and kitchen-upgraded premium lighting- Brand new Samsung fridge with WIFI screen, newer paint, new toilets, new bathtub fixtures. Beach, boardwalk, and miles of trails outside your door to enjoy year round. Building amenities include indoor pool, hot tub, saunas, gym, library, party room, visitor parking, and guest suites. Includes 1 underground parking- stall P3 #46. No locker. Don't miss this opportunity to own an affordable home right on the lake. (id:60626)
Engel & Volkers York Region
8116 158 St Nw
Edmonton, Alberta
This Beautiful Bungalow in Lynnwood sits on a large Lot in a Lovely cul de sac Location. The Main Floor Features New Vinyl Plank Flooring, New Baseboards, New Paint and New Front and Back Exterior Doors, A Large Living Room, Dining Room with Pantry, Bright Kitchen, Eating Nook with Peekaboo Opening to the Living Room, Two Good Sized Bedrooms and a New Four Piece Bathroom. Fully Developed Basement Features a Family Room with Fireplace, Bedroom, Den, Three Piece Bathroom and Laundry Room with Wash Sink. Other Features Include Crown Molding, Built In Central Vacuum, Double Detached Heated Garage, Fenced Back Yard. Excellent Location Near Schools, Parks, Shopping, Transportation and All Amenities (id:60626)
RE/MAX Excellence
161 Chartwell Row Se
Medicine Hat, Alberta
Welcome to your new home in Chartwell Gardens, a premier retirement community designed for comfort and ease. This charming residence, thoughtfully crafted for relaxed living, offers a generous 1165 square feet of well-appointed space. Step inside to find a beautifully designed floor plan featuring two bedrooms, including a spacious primary suite. The primary bedroom boasts a walk-in closet and a luxurious 3-piece ensuite bathroom with a walk-in shower and ample cabinet storage. The second bedroom can easily be used as a guest room or a cozy retreat. A delightful office or den, complete with street views offers a quiet space for work or hobbies. The heart of the home is the stunning kitchen, highlighted by a large island & stainless steel appliances. You'll appreciate the abundance of cabinet space, including a pantry with built-in shelving, ensuring plenty of room for all your culinary needs. The kitchen, living, and dining areas feature a dramatic vaulted ceiling, creating a spacious and airy atmosphere perfect for entertaining. Step outside to enjoy the low-maintenance backyard, where a covered patio and fenced area provide privacy and a secure space for small pets and plants. The front porch offers beautiful views of the community gardens and clubhouse. Perfect for morning coffee. The property also includes a large double attached garage (21 x 28.5 feet), which is heated & finished. The utility room with a tankless hot water heater for efficiency also offer access to the crawl space. This pet-friendly community, with certain restrictions, ensures that your furry friends are welcome, and the peaceful environment of Chartwell Gardens adds to the overall appeal of this lovely home. Come experience the comfort and convenience of this exceptional residence—your perfect retreat awaits. Monthly fees are $696.24 (id:60626)
Source 1 Realty Corp.


