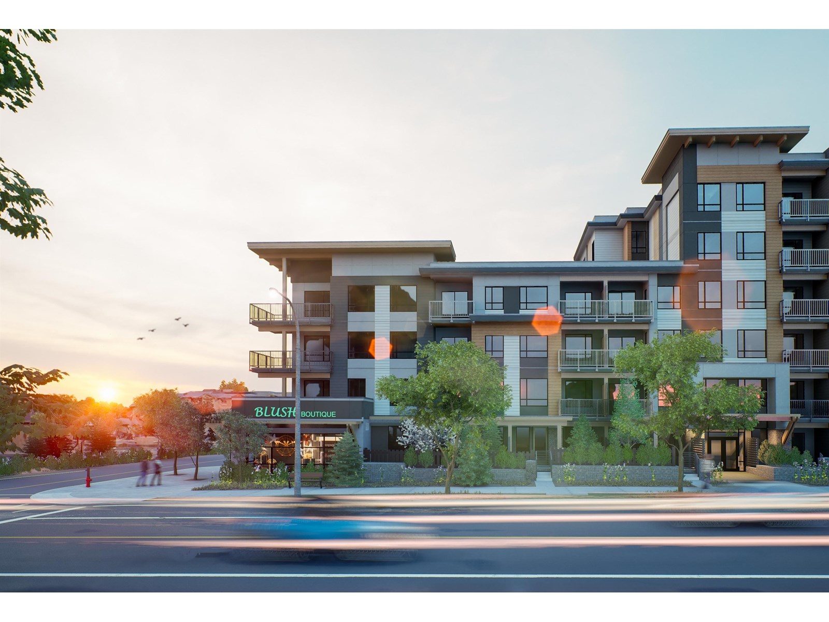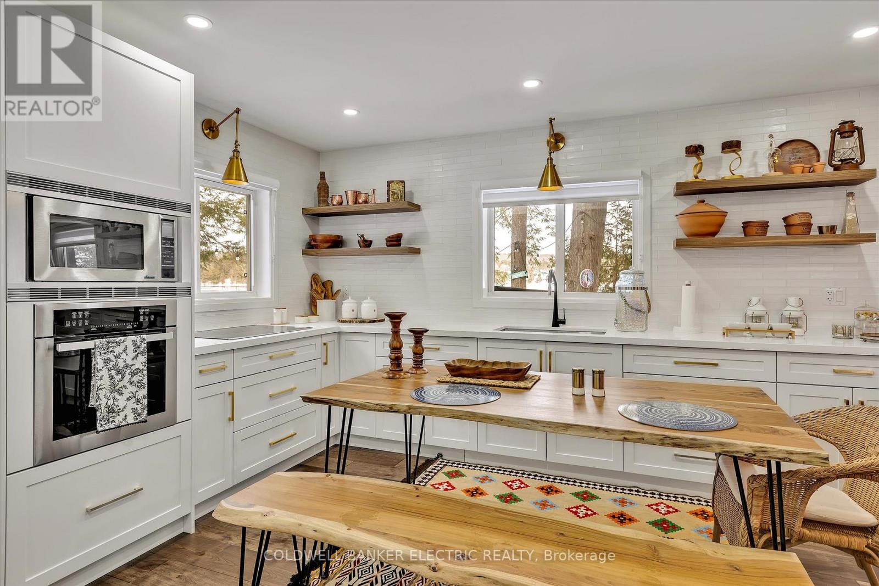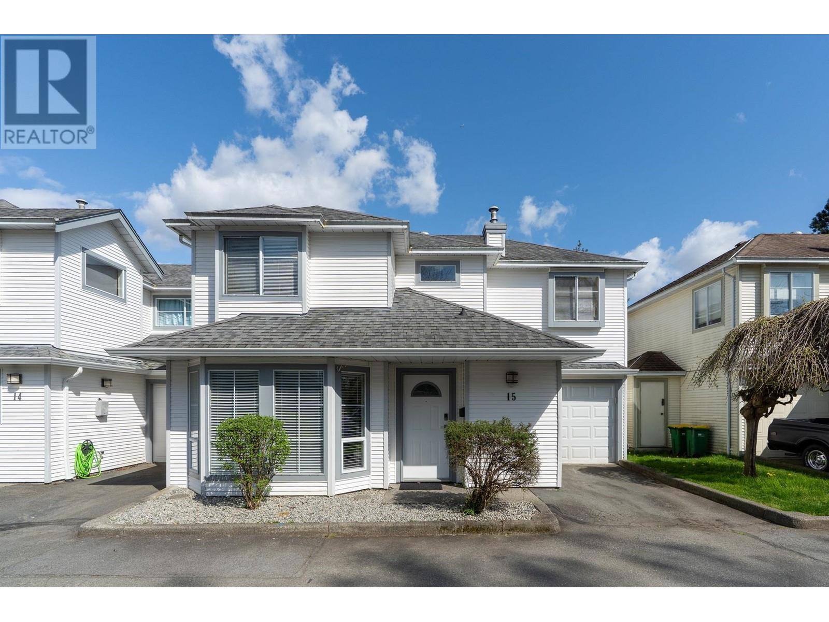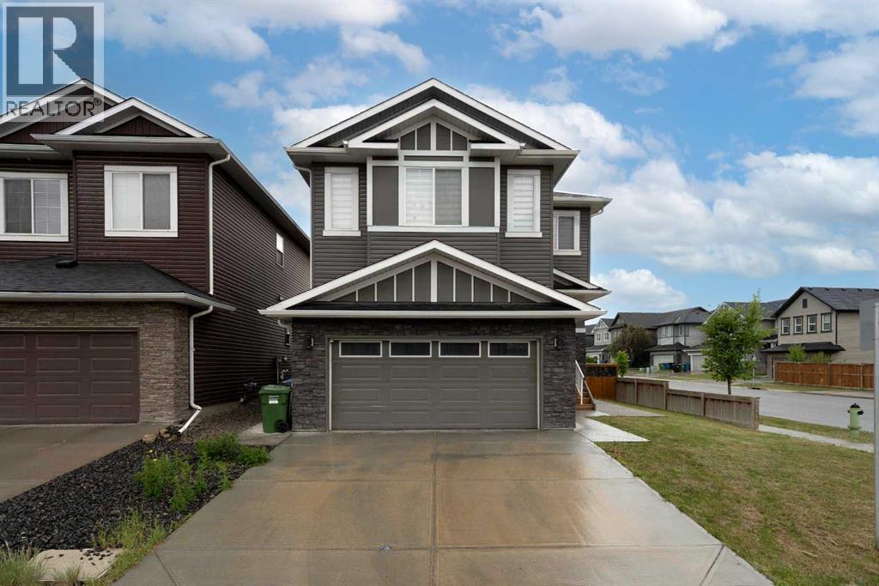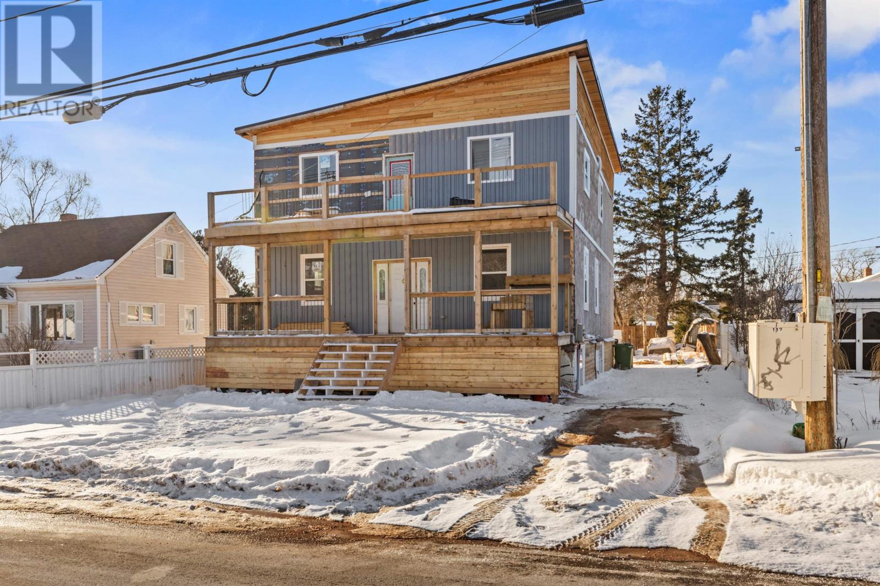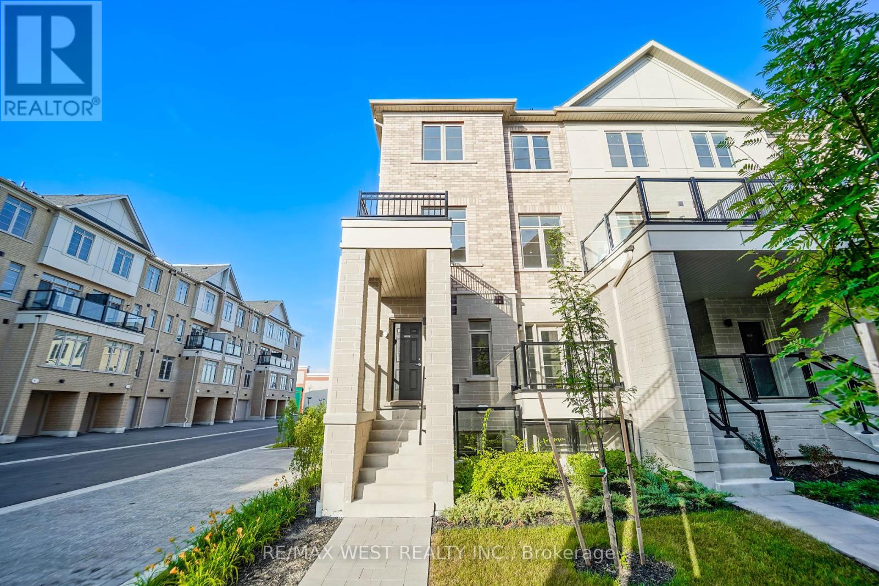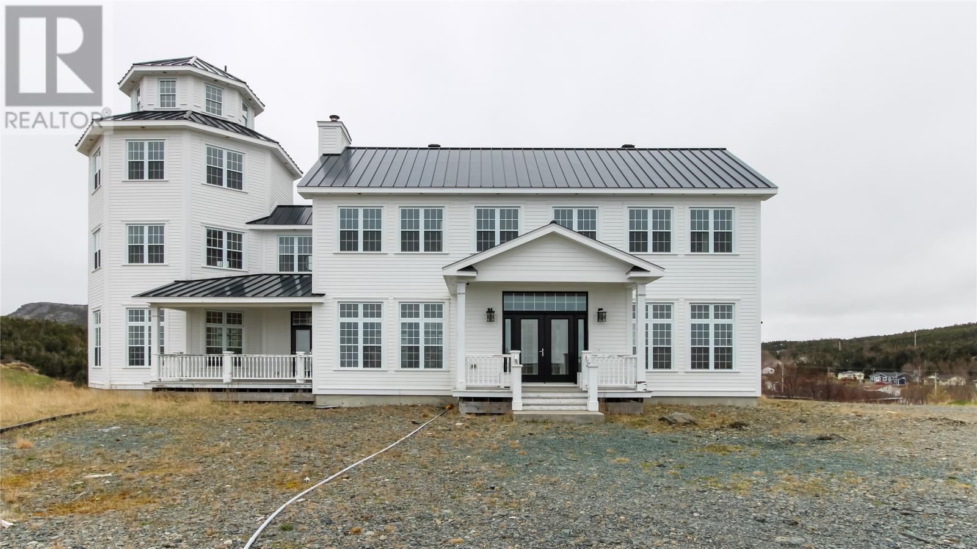A328 8233 208b Street
Langley, British Columbia
Welcome to Walnut Park by Quadra Homes! Enjoy 9' ceilings, air conditioning, stainless steel appliances, white quartz countertops, sleek white shaker cabinets, and durable vinyl plank flooring! The bathroom features heated tile floors for extra comfort, while the built-in closet organizers and in-suite safe add practicality and peace of mind. Comes with secure underground parking, a massive storage locker, and access to an EV charger. Relax on your bright North-East facing balcony or take advantage of the impressive amenities including a large fitness centre and rooftop lounge. Steps away from restaurants, shops, groceries, schools, and more-this location has it all! BOOK WITH ONLY 5%! (id:60626)
Century 21 Coastal Realty Ltd.
17 - 1051 Sandhurst Circle
Toronto, Ontario
Beautifully maintained condo townhouse in a family-friendly community near McCowan and Finch. Renovated Fall 2017. Electrical updated 2018. New AC 2021. Windows & basement plumbing 2022. Roof 2024. Spacious layout with bright living and dining areas, ideal for comfortable family living. Renovated basement features a large rec room and separate bedroom area. Convenient location close to schools, parks, TTC, shopping, and all amenities. A great opportunity to own in a well-managed complex in a prime Scarborough neighbourhood! (id:60626)
Keller Williams Advantage Realty
112 6299 144 Street
Surrey, British Columbia
Stylish 3 bed + rec, 3 bath townhouse in the highly sought-after Altura complex in Sullivan Station. This 1,974 sqft home offers one of the best locations in the community with beautiful mountain and amenity views. Bright south-facing living room and primary bedroom features soaring ceilings and oversized windows. The gourmet kitchen boasts granite countertops, an island, stainless steel appliances, and light cabinetry. The spacious lower-level rec room includes a separate entrance to the backyard. Enjoy a side-by-side double garage. Resort-style amenities include a gym, theatre, outdoor pool, hot tub, and playground. Conveniently located near schools, shopping, transit, Hwy 10, and the Bell Performing Arts Centre. (id:60626)
Exp Realty Of Canada Inc.
Royal LePage - Wolstencroft
1224 Mccrackens Lane
Minden Hills, Ontario
All the extras you could ask for! This stunning four-season cottage comes fully equipped and ready to enjoy. Situated on the highly desirable Horseshoe Lake, you'll love the excellent boating and crystal-clear swimming with a sandy shoreline and 6-7 ft depth off the dock. The stylish kitchen boasts quartz countertops and premium appliances. Featuring 2 bedrooms, a bathroom with heated floors, and hardwood throughout, this charming retreat blends comfort and elegance. A new metal roof and a 4000-litre holding tank (2022) offer lasting reliability. Thoughtfully updated with major renovations, this property is made for entertaining with a spacious deck and an impressive dock. Sold fully furnished with designer indoor and outdoor pieces, plus custom blinds just move in and enjoy. Efficient heating and a cozy wood-burning stove make it ideal year-round. With a long list of included features, this is a lakeside getaway you wont want to miss! (id:60626)
Coldwell Banker Electric Realty
15 18951 Ford Road
Pitt Meadows, British Columbia
Move-in ready and impeccably updated, this rare 1,600 sqft townhouse in the heart of Pitt Meadows offers exceptional family living in a well-maintained, family-oriented Strata. Featuring 3 bedrooms plus a versatile office easily used as a 4th bedroom, this home boasts a thoughtfully designed floor plan and premium upgrades throughout. Enjoy modern finishes including sleek flooring, designer lighting, quality doors, and chef´s kitchen with quartz countertops and stainless steel appliances. All 3 bathrooms are fully renovated with stylish fixtures. Comfort is guaranteed year-round with a newer fireplace, high-efficiency furnace, central air conditioning, updated hot water tank, PEX plumbing. Outside, relax or entertain in your private, maintenance-free, fully fenced backyard, complete with a storage shed and a charming gazebo ideal for gatherings. Conveniently located steps from schools, shopping, dining, parks, transit. Don´t miss this opportunity-book your viewing today! Open House Saturday, July 12, 2-4 pm. (id:60626)
Saba Realty Ltd.
7 Sherview Grove Nw
Calgary, Alberta
Situated on a prime corner lot in the heart of Sherwood, 7 Sherview Grove NW offers the perfect blend of elevated curb appeal, thoughtful design, and versatile living spaces. This beautifully maintained two-storey home boasts an open-concept main level filled with natural light, featuring a welcoming foyer, a spacious living room anchored by a modern fireplace, and a chef-inspired kitchen complete with rich cabinetry, stone countertops, and a large island ideal for entertaining. The dining area flows seamlessly to the backyard, offering a perfect setting for family gatherings and outdoor enjoyment.Upstairs, you'll find three well-appointed bedrooms, including a luxurious primary suite with a walk-in closet and a spa-like ensuite featuring dual vanities, a soaker tub, and separate shower. A bright and airy bonus room offers the perfect flex space for a home office, playroom, or media area. The fully finished basement expands your living options with two additional bedrooms, a full bathroom, and a spacious rec area that is perfect for extended family or guests.The corner lot provides added privacy, extra yard space, and the bonus of side access, with beautiful exterior detailing and an attached double garage completing the package. With 3.5 bathrooms, flexible living zones, and proximity to major routes, shopping, schools, and parks, this home is a rare opportunity in a sought-after family-friendly neighborhood. Stylish, spacious, and move-in ready, this is Sherwood living at its best. (id:60626)
Urban-Realty.ca
316 Arcona Street
Summerside, Prince Edward Island
One of a kind new build almost completed! With 7 bedrooms and 5 bathrooms and a unique configuration this home would suit a multitude of buyers. On the main floor we have an impressive entry which opens to a large living room with an electric fireplace. On the other side of the 18 foot hallway is an office or den whichever would suit best and a laundry room with half bath. The kitchen and dining room overlook the inground pool and spill over hot tub which are surrounded by a black concrete deck and LED strip lighting. On the second floor is the primary suite and ensuite along with a second bedroom and full bathroom. The primary suite has a large sundeck, and washer dryer hook ups inside the closet. The ensuite has a walk-in shower, soaker tub and double sinks. Completing this level is also a self contained one bedroom Granny suite which can be accessed from the main home or from the exterior. As an added bonus is the bottom floor with four egress compliant bedrooms, a full washroom and kitchen/living area. The tenanted areas are currently on a month to month basis with a revenue of $3400.00 per month. Some technical specs include a centrally placed wet wall for easy access to plumbing and electrical, an extra electrical panel, individual electric heating for each bedroom plus multiple heat pumps, full home HRV system & R25 insulation to exterior walls for energy efficiency. The exterior is a combination of Hardy plank board & batten, acrylic stucco, vinyl on the back and cedar gables. Measurements & information deemed correct but should be verified by the purchaser if important. (id:60626)
Keller Williams Select Realty
1163 Wellington Dr
Qualicum Beach, British Columbia
Welcome to 1163 Wellington Dr, a move-in ready and very desirable Chartwell rancher in beautiful Qualicum Beach. This charming 1703 sq ft, 3-bedroom, 2-bathroom home with family room plus sunroom (included in sq ft) offers a fantastic layout with abundant natural light. The skylit entrance sets the tone for the bright and airy interior, featuring crown molding, recessed lighting, and a lovely bay window. The open-concept living and dining room flows seamlessly into the kitchen and cozy family room. The living room boasts a feature mantel fireplace, adding warmth and charm. The kitchen offers generous cabinetry, a serving/eating bar, and a convenient nook for casual dining. Garden doors lead from the family room to an inviting enclosed sunroom with patio access, perfect for enjoying the garden views year-round. The primary suite is spacious, with a walk-in closet and a 3-piece ensuite with a shower. Two additional bedrooms, and a functional laundry room with storage, a sink, and garage access complete the home. Located in sought-after Chartwell, this home is surrounded by low maintenance, landscaped, and fenced yard offering privacy and ample space. Enjoy nearby community walking trails and easy access to beaches, marinas, golf courses, and the many amenities of both Qualicum Beach and Parksville. Contact us today to schedule your private showing! Measurements are approximate and should be verified if important. (id:60626)
RE/MAX Professionals
1001 - 1655 Palmers Sawmill Road
Pickering, Ontario
Welcome to 10011655 Palmers Sawmill Rda stunning, less-than-one-year-old corner-lot townhouse located in the heart of Duffin Heights. This beautifully designed home features 4 spacious bedrooms, 2.5 bathrooms, and a built-in garage with direct access. The sun-filled interior boasts a bright, open-concept layout with elegant finishes, modern upgrades, and abundant natural light throughout. Nestled in one of Pickerings most sought-after communities, the home is surrounded by scenic walking trails, lush parks, and top-rated schools. Conveniently located just minutes from Pickering Golf Club, Highways 407 and 401, and Pickering Town Centre, with shopping, dining, and transit all nearby. This move-in ready showstopper offers an exceptional lifestyle in a vibrant and growing family-friendly neighbourhood. (id:60626)
RE/MAX West Realty Inc.
670 Muirfield Crescent
Lyalta, Alberta
Exceptional 6-bedroom plus den, two story walkout backing onto Muirfield Lakes Golf Course – fully finished and feature-rich. Offering almost 3,800 sq ft thoughtfully crafted to support multigenerational living, entertaining, and everyday comfort. The main level features a bright and open layout, highlighted by a spacious bedroom with a full bathroom and a stunning sunroom (which could be the seventh bedroom and perfect for guests, aging family members, or extended stays). The large chef-inspired kitchen is the heart of the home, with a massive island with gas cooktop, stainless steel appliances, walk-in pantry, reverse osmosis system, soft-close drawers and a separate broom closet. The open-concept dining and living areas provide the perfect gathering space with access to the raised deck and incredible views of the golf course and pond. The great room showcases a beautiful electric fireplace surrounded by built-ins. Upstairs, the oversized primary bedroom offers a luxurious retreat with his-and-hers walk-in closets, dual vanities and separate his-and-hers toilets plus a private balcony. This level also features a generous bonus room for a home office or entertainment lounge, large laundry room and a second good sized bedroom with walk in closet. The fully developed, walkout basement features three additional bedrooms (that could be used as a home office), a full bathroom, a spacious living, dining area and a wet bar. There's also extra storage in the large utility room and crawl space under the stairs. Outside, this property truly shines. The professionally landscaped backyard includes fruit trees, raised garden beds bursting with fruits and vegetables, a large gazebo, and a fire pit area—all creating a peaceful, functional oasis. The upper deck and lower patio are both equipped with gas connections, and the patio is already wired for a hot tub. For additional convenience, two large outdoor sheds provide ample extra storage. This home is also a dream for pet lover s. It includes a private dog door leading to a secure fenced dog run, a dedicated dog wash area, and a custom-built cat litter cabinet tucked away for discretion and cleanliness. The mudroom is equally functional, offering an extra shoe closet, a separate coat closet, and abundant cabinetry for day-to-day organization. The oversized garage is extra wide and deep, complete with an EV Level 2-ready 240V plug for your electric vehicle. Throughout the home, upgraded lighting with dimmer switches and ceiling fans enhance comfort in nearly every room. The property also includes A/C, central vac, water softener, brand new roof, garage door, and updated railings. Perfectly positioned just 10 minutes from Strathmore and 30 minutes to Calgary, this home offers luxury, versatility, and modern conveniences in a peaceful golf course setting. With its exceptional layout, abundance of upgrades, and thoughtful design for both family and furry friends. (id:60626)
Royal LePage Benchmark
24-28 Parrott's Hill
Winterton, Newfoundland & Labrador
Perched on the highest hill in Winterton, this striking home built in 2017/2018 offers sweeping views of Trinity Bay. Designed to highlight the natural beauty, expansive windows and glass doors provide stunning vistas. Inside, the home features soaring 10-foot ceilings on the main floor and 9-foot ceilings upstairs. Crown moldings, detailed trim work, and oak stair railings add timeless sophistication throughout. This spacious home offers six large bedrooms, 5 full bathrooms, and two half-baths. The octagon-shaped living room provides a showstopping space for relaxation or entertaining, while the generously sized den adds flexibility for a home office or lounge area. The kitchen is ideal for families and entertainers alike, with ample cabinetry, a walk-in pantry, and additional storage for all your culinary needs. The finished basement boasts a rec room, storage area, utility room, and nearly complete insulated wine cellar. The home is equipped with a built-in sound, alarm, and central vacuum systems enhance comfort. Constructed with double exterior walls for insulation, the home is energy efficient and has an electric on-demand hot water system, plus an exterior wood stove for winter warmth. The detached garage (1,200 sq. ft. per level) has four bay entrances and potential for a guest suite or rental unit on the second floor. The main home is powered by a 400 amp electrical panel, while a 200 amp panel is available (not yet installed) for the garage. This property is perfectly suited as a year-round residence, luxurious summer home, corporate retreat, or premium Airbnb rental. The property is sold as-is, with any home inspection for informational purposes only. (id:60626)
Century 21 Seller's Choice Inc.
20133 Twp Rd 832
St. Isidore, Alberta
Just minutes south of St. Isidore, this beautifully crafted 1.5-storey Knotty Pine Home sits on a sprawling 156-acre property, offering the perfect blend of privacy, charm, and opportunity. Whether you dream of a peaceful rural retreat or the space to start a hobby farm, this property delivers. Step inside to soaring ceilings, a warm rustic aesthetic, and a bright open-concept layout filled with natural light. The spacious living and dining area features large windows and a cozy pellet-burning fireplace, creating an inviting atmosphere year-round. The kitchen is a true showpiece, complete with distressed hickory cabinetry, granite countertops, an eat-up island, and an abundance of cabinet and counter space, perfect for cooking, entertaining, and making memories. Upstairs, the entire level is a dedicated primary retreat featuring a private sitting loft, a full ensuite, and a walk-in closet, your sanctuary to unwind and recharge. The main floor offers two additional bedrooms and another full bathroom, ideal for a family or guests. Step outside and take in the peaceful prairie surroundings from either expansive decks. The covered front porch is the perfect place to enjoy stunning sunsets, while the back deck offers covered and uncovered areas, ideal for entertaining, dining, or simply soaking in the views. The beautifully landscaped yard leads to a 16x24 garage and a 36x48 insulated, wired barn/shop, giving you endless possibilities for storage, hobbies, or animals. As a bonus, the land is currently rented out, bringing in $7,150 annually to help offset property costs. The home is also connected to town water and features backup power with a generator offering extra convenience and peace of mind for rural living. This thoughtfully designed and exceptionally well-maintained home offers unmatched comfort, space, and peace of mind. From its quality craftsmanship to its panoramic prairie views, every detail has been carefully considered to deliver the ultimate country livi ng experience. Don't miss this rare opportunity, book your showing today and discover the perfect blend of serenity, style, and rural charm! (id:60626)
Sutton Group Grande Prairie Professionals

