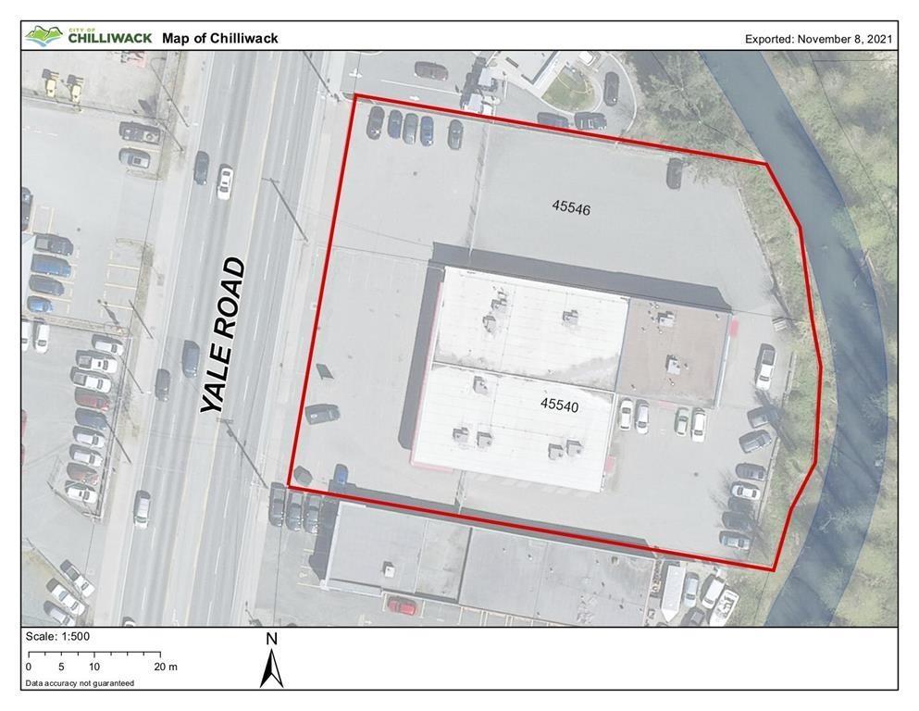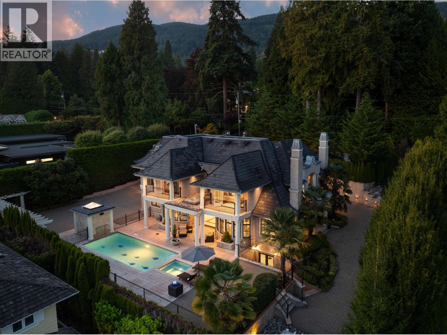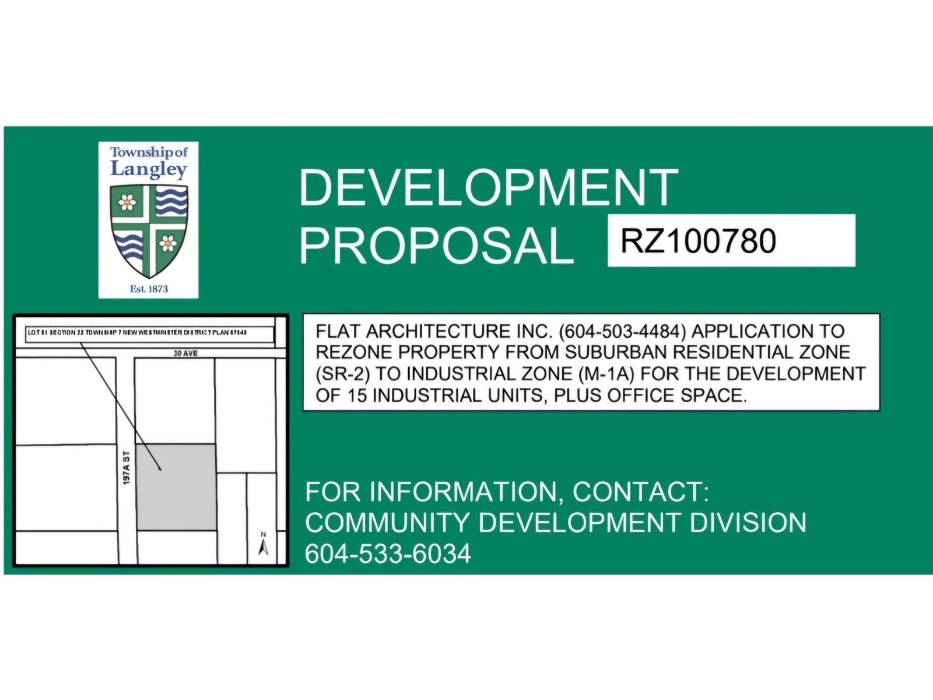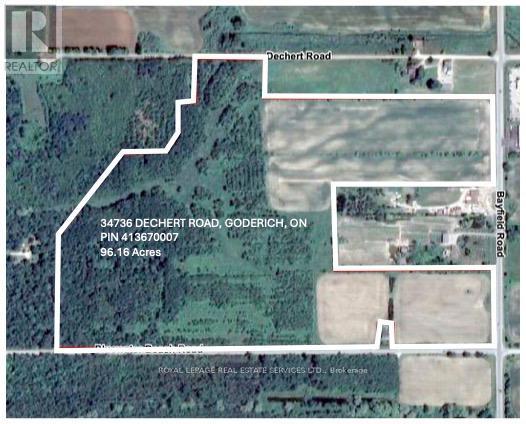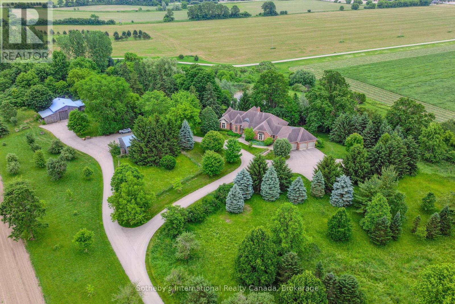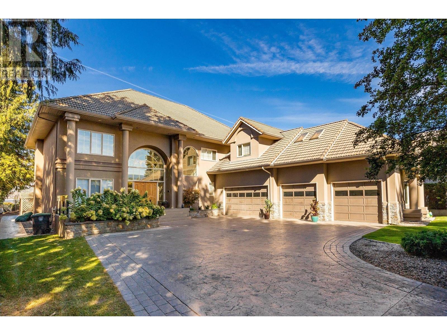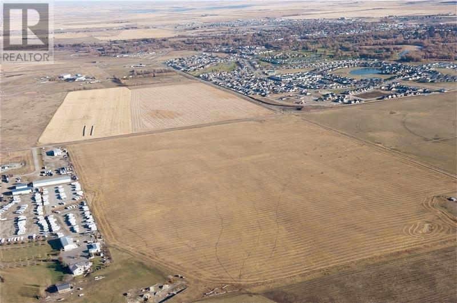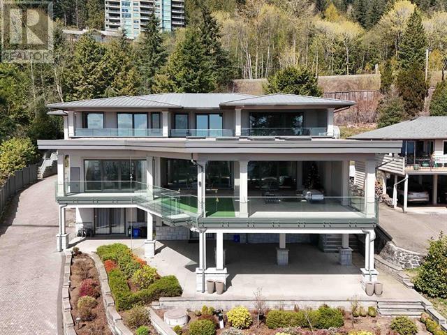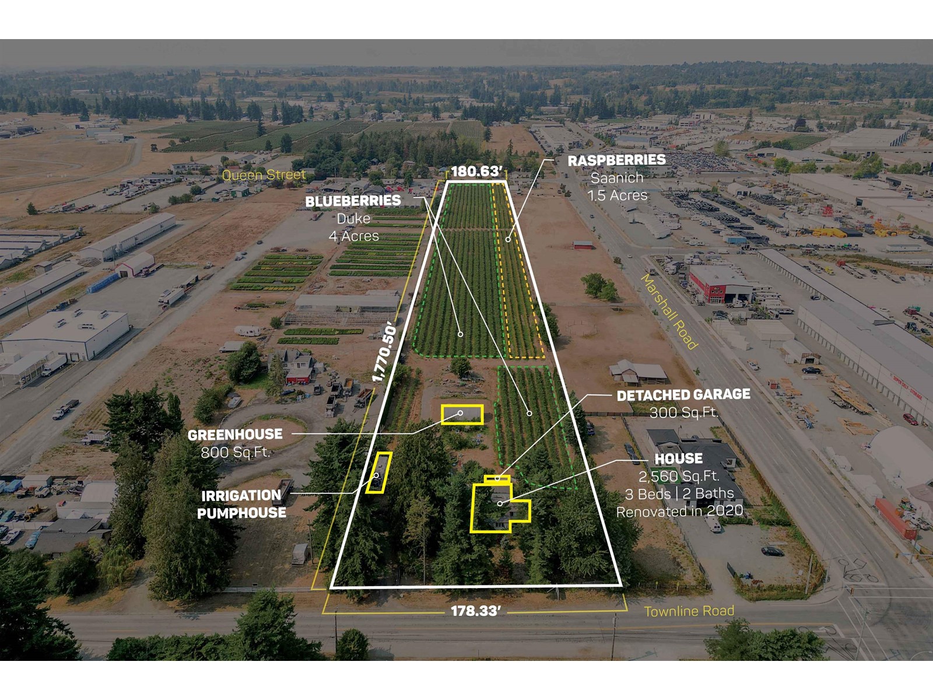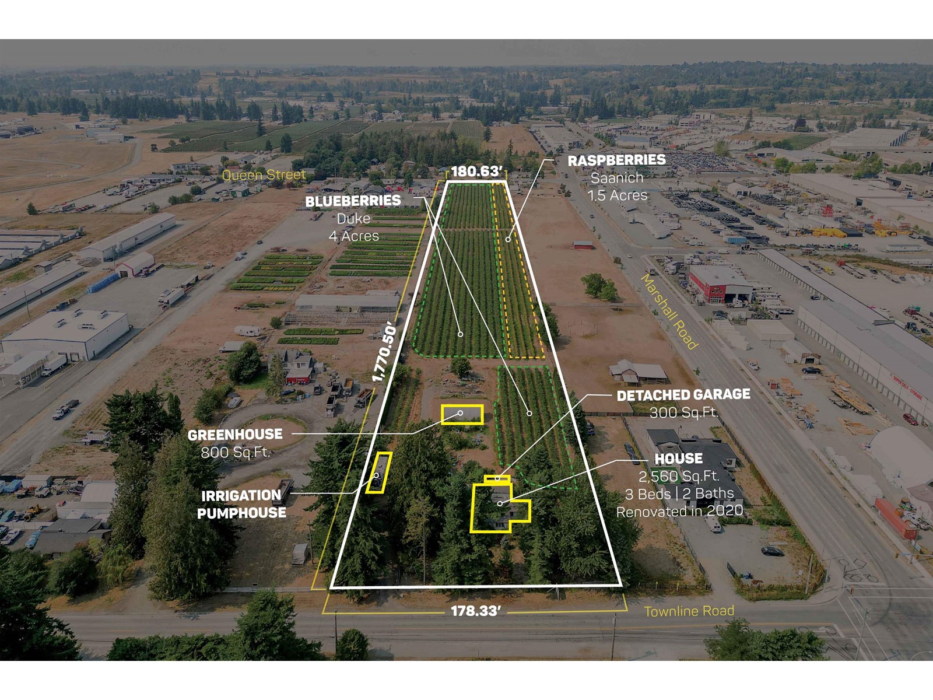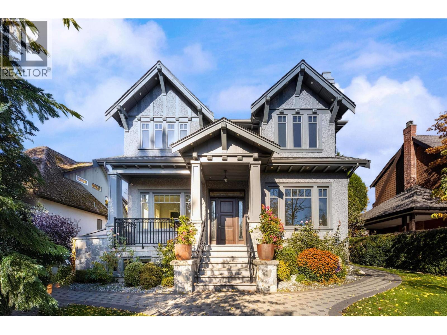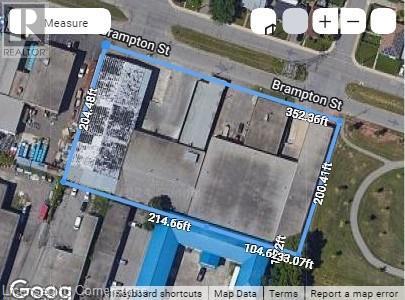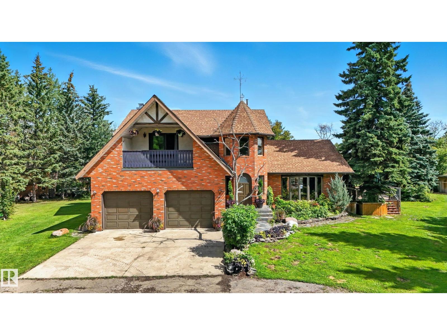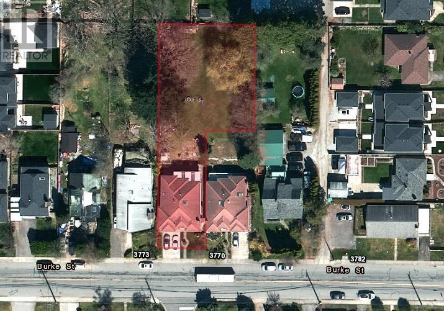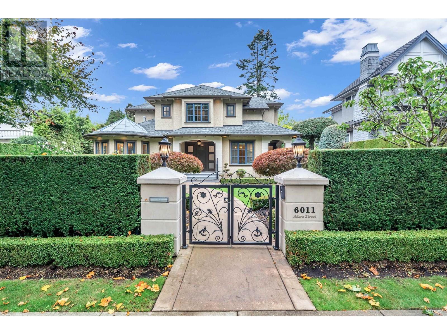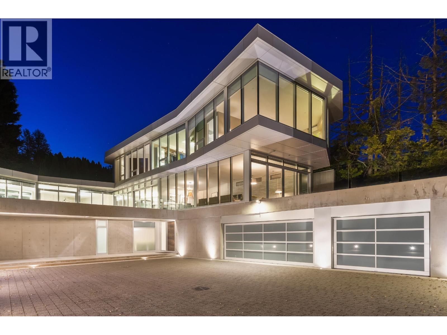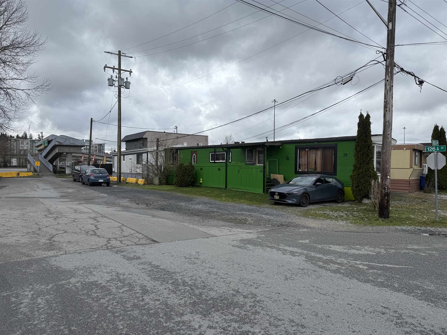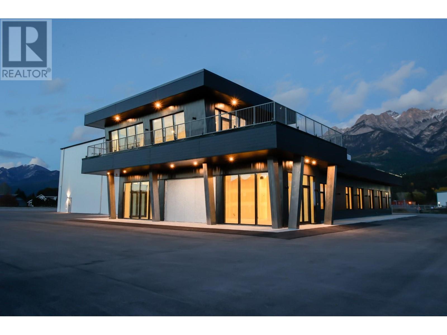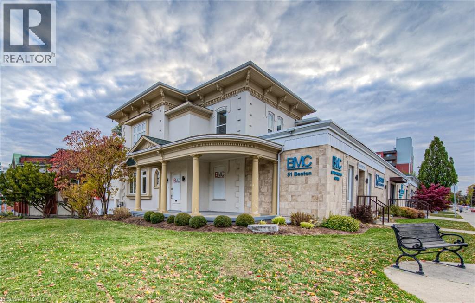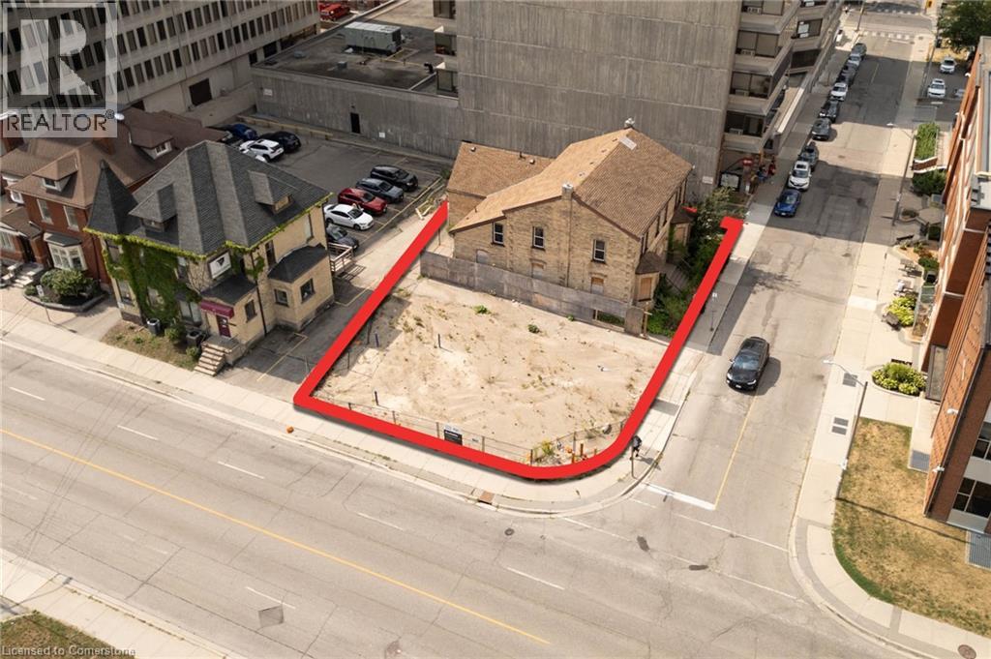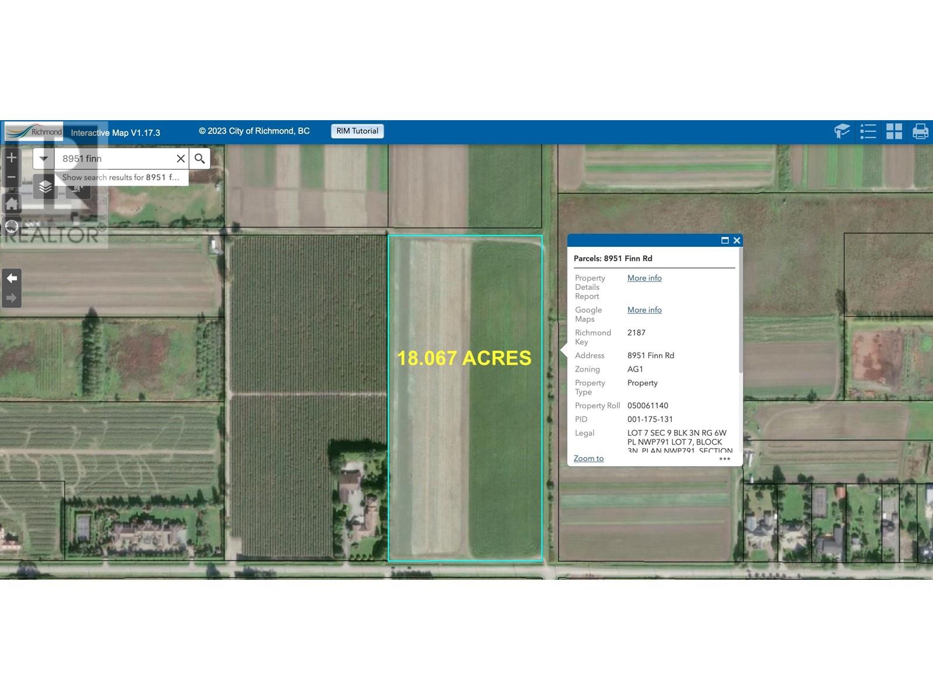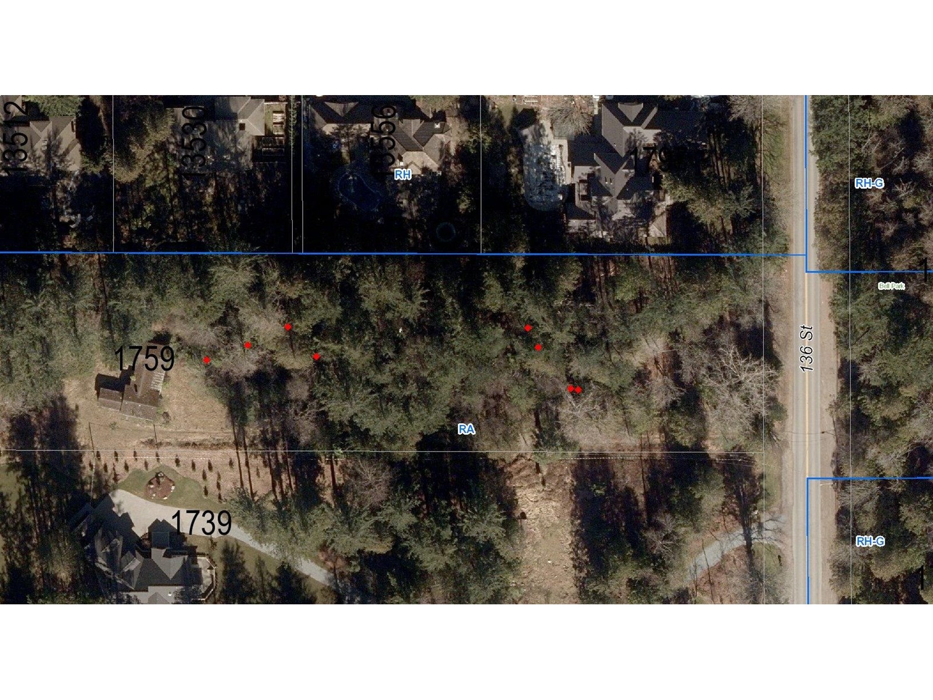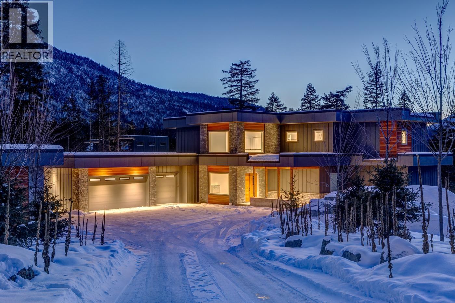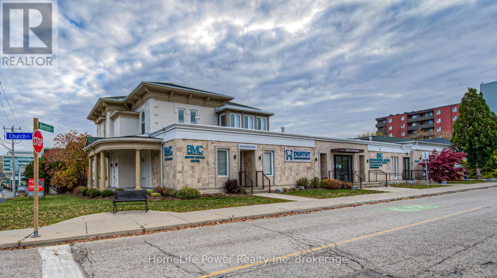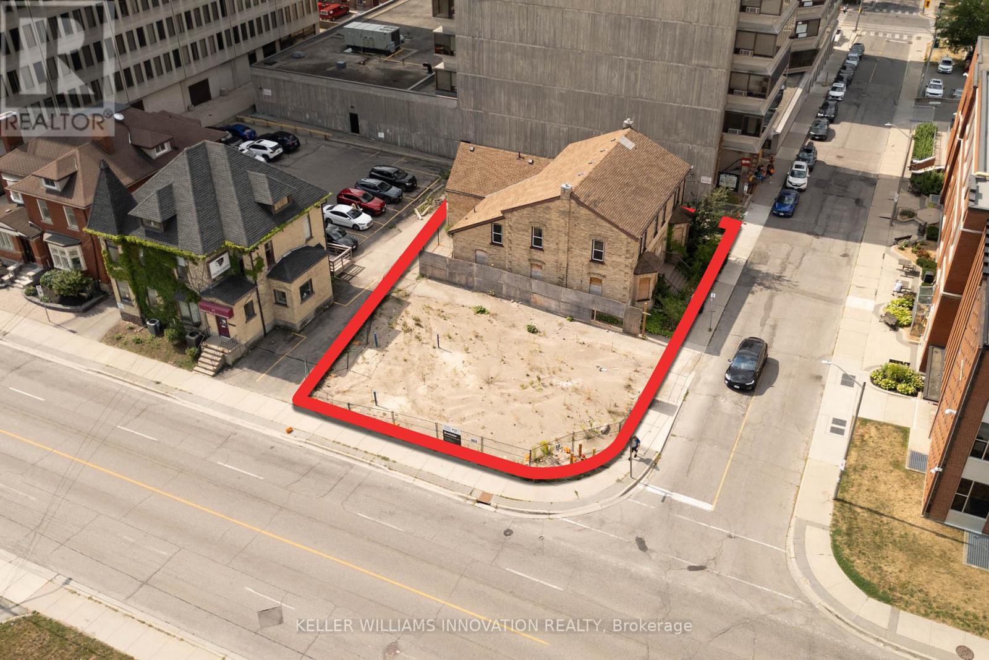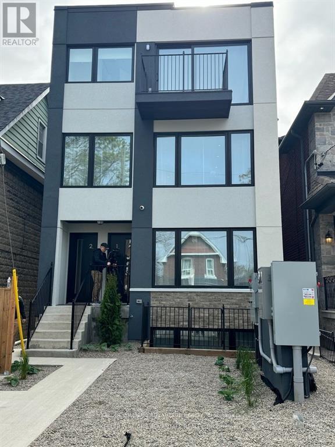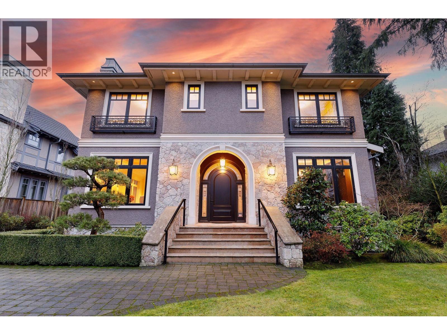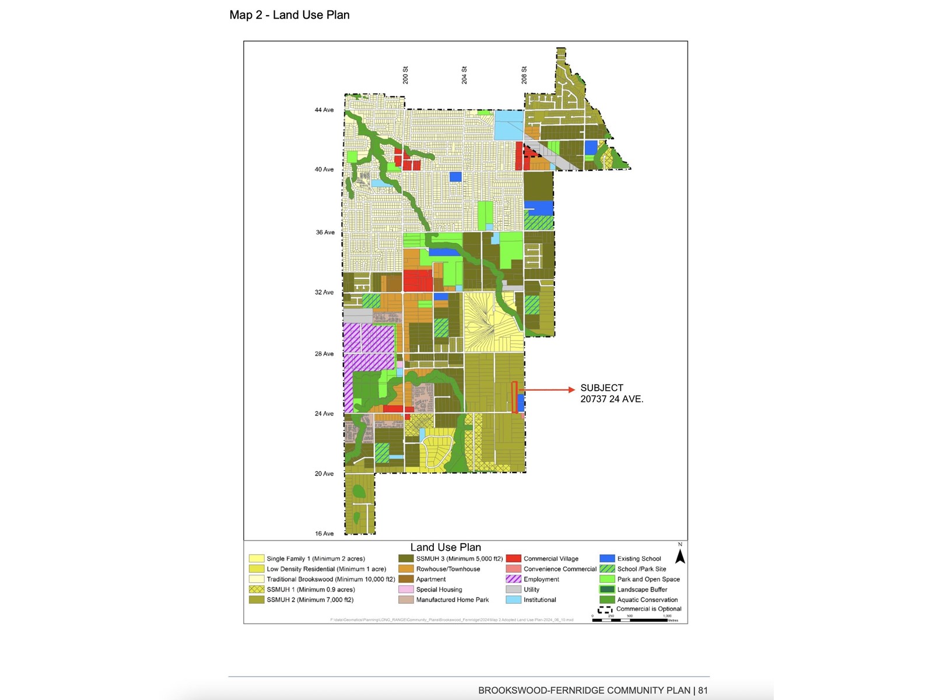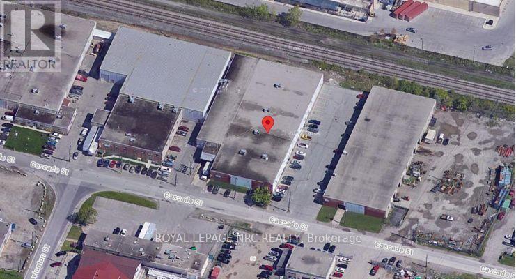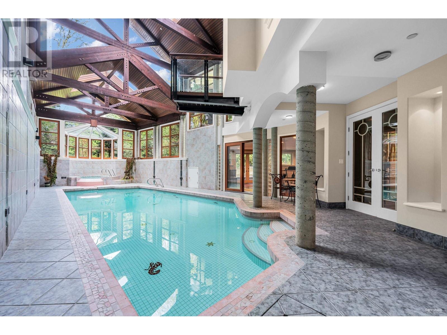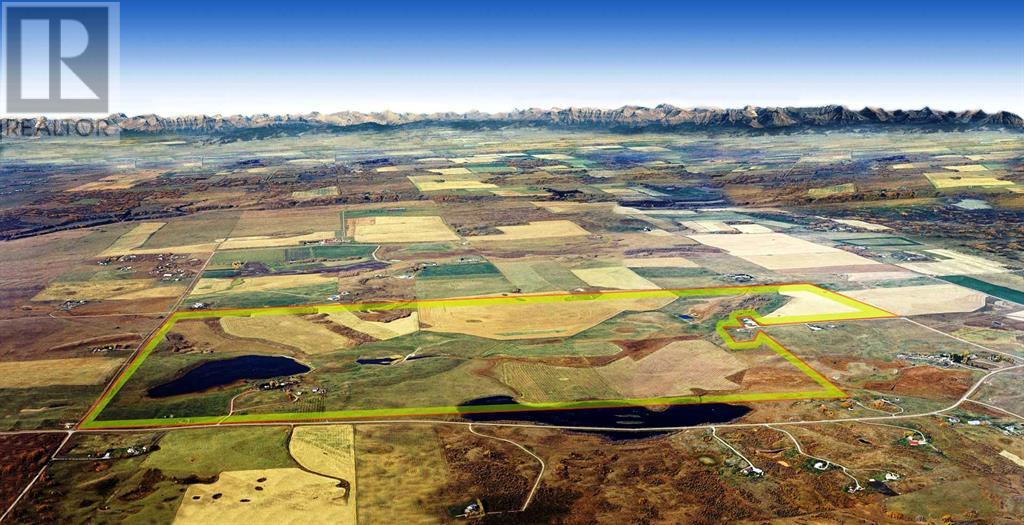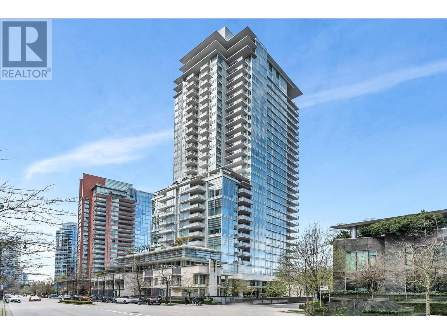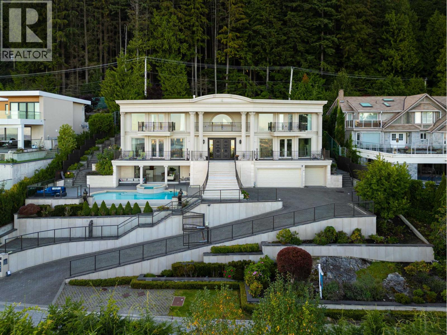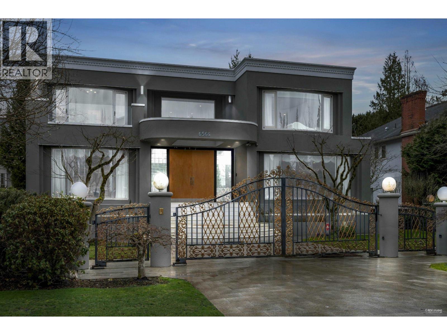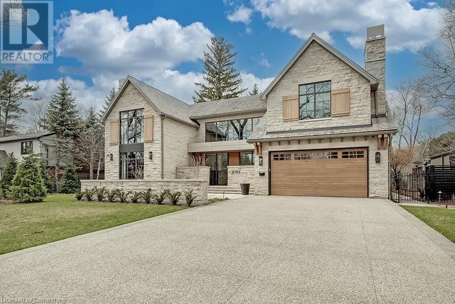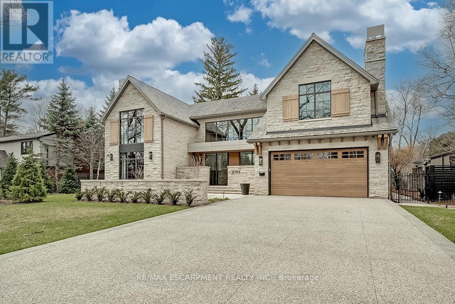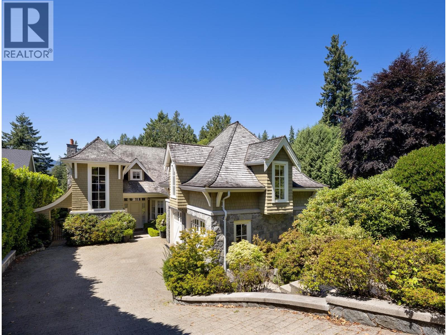45540-45546 Yale Road, Chilliwack Proper South
Chilliwack, British Columbia
Seize a rare opportunity to acquire a premium commercial property in the heart of Chilliwack's bustling main thoroughfare. This expansive 1.11-acre site with two titles, is home to a substantial 10,334 sq. ft office building, currently leased to the BC Government, offering stable and reliable income. Strategically positioned on a major thoroughfare, the property enjoys high visibility and easy accessibility. It's conveniently located on a well-traveled bus route, enhancing its appeal for future tenants or commercial ventures. This property represents an exceptional investment opportunity in a high-demand area with strong rental purposes. Whether you're looking to expand your commercial real estate portfolio or seeking a strategically located asset, this property is poised to deliver. * PREC - Personal Real Estate Corporation (id:60626)
RE/MAX Nyda Realty Inc.
2912 Mathers Avenue
West Vancouver, British Columbia
Magnificent European Chateau in Prestigious Altamont. A Marque Thompson-designed gated estate, this 6-bedroom, 8-bath residence blends European elegance with modern sophistication. A sweeping driveway, grand entry & handcrafted marble staircase set an unforgettable tone. The chef´s kitchen, with Sub-Zero, Wolf & Miele appliances plus a WOK kitchen, flows into formal rooms & bright entertaining spaces. Walls of glass open to a resort-style backyard with swimming pool, Jacuzzi, firepit & pavilion, all framed by lush landscaped gardens. Upstairs, the primary suite is a spa retreat, with marble bath, rain shower, freestanding tub & boutique-style walk-in. Three additional ensuites provide comfort for family & guests. The lower level features a theatre, wine cellar, gym, sauna, steam & nanny quarters. Smart automation, radiant heating, Murano fixtures & biometric security complete this residence. In one of West Vancouver´s most prestigious enclaves, it offers unmatched beauty, privacy & sophistication. (id:60626)
Royal Pacific Realty Corp.
2920 197a Street
Langley, British Columbia
Investor/developer alert - 2.01 acres of flat land in the prime location of the BOOTH NCP in Brookswood OCP. Land is designated for Employment Land Use (with Corresponding Zoning M-1A and M1B Service Industrial). Currently, there is a house and shop on the property, which is rented on a month-to-month basis. Application to Rezone Property from Suburban residential zone (SR-2) to Industrial Zone(M-1A) for the Development of 15 Industrial Units Plus Office Space. (id:60626)
Planet Group Realty Inc.
34736 Dechert Road
Goderich, Ontario
Subject Lands are located within the Settlement Area of the Municipality of Central Huron-the Township of Goderich. The Subject Lands have frontage on Highway 21 to the east, Dechert Road to the north, and Bluewater Beach Road to the south, and are currently occupied by agricultural and open space/natural environment uses. There are currently no structures on the Lands. The Subject Lands are located adjacent to existing built-up areas to the east and the west, and a proposed mixed-use development is contemplated immediately north. The current owner has undertaken significant planning, the earlier proposed development included three commercial blocks along the Highway 21 frontage, medium density townhouses and semi-detached dwellings immediately west of the commercial blocks, and single-detached dwellings on the western portion of the Subject Lands adjacent to the environmental protection area. Seller will consider financing or JV for a qualified buyer at Seller's sole discretion. **EXTRAS** In addition to an OPA & ZBA, a Draft Plan of Subdivision application was submitted to create development parcels and blocks, public streets, a public park, an environmental protection area, and a storm water management area. (id:60626)
Royal LePage Real Estate Services Ltd.
1492 Maple Bend Road
Woolwich, Ontario
Space to grow, just minutes from the city. Welcome to 1492 Maple Bend Road, a rare 92-acre country property that blends natural beauty, agricultural potential, and room for family living- all within easy reach of Kitchener- Waterloo, Cambridge, and Guelph. With 50 acres of certified organic, workable farmland, 30 acres of mature sugar bush, and a selection of fruit treesincluding apple, pear, and peachthis property offers the perfect balance of productivity and peaceful retreat. Whether you're a farmer, nature lover, or someone dreaming of a more self-sufficient lifestyle, this land offers the space and setting to bring your vision to life. At the heart of the property sits a spacious five-bedroom, five-bathroom bungalow with a walkout basement and nearly 6,700 square feet of total finished space. The scale and layout offer tremendous potential for transformation, with large principal rooms, excellent flow, and abundant natural light. Highlights include: A main floor primary suite with walk-in closet and 6-piece ensuite. Multiple living, dining, and entertaining spaces. Walk-out lower level with home gym and pool, wine cellar, rec room, office, and guest/in-law suite. Attached three-car garage and extensive storage throughout. Outside, you'll find privacy, a driving shed and workshop, panoramic views, and boundless possibilities. This is a fantastic canvas for your country dream house. Strategically located under 20 minutes to Waterloo Region International Airport and just over an hour to Toronto Pearson (YYZ), this property offers the best of both worlds: rural living with urban access. A unique opportunity to invest in land, lifestyle, and long-term potential.1492 Maple Bend Road is ready for its new chapter. (id:60626)
Sotheby's International Realty Canada
4382 Hobson Road
Kelowna, British Columbia
ELEGANCE AT ITS FINEST is showcased on one of Kelowna’s most prestigious streets! Tree lined and private, this 7,000 sq. ft home sits on a picture pretty .63 acre lot and boasts an oversized entry driveway, a spacious 4 car garage, and a welcoming outdoor oasis. Enter the bright foyer to a grand entertainment space with a crafted rich wood bar, a formal dining room and a living space with an impressive fireplace feature. High ceilings throughout! The impressive arched windows are frames to the remarkable outdoor settings and stellar lake views. The craftsmen style kitchen is a chef’s dream! High-end appliances, granite countertops and a custom curved island for family and friends to gather ...Feel the timeless elegance throughout! Head on over to the large family entertainment area for more memories to be made. Downstairs offers bonus spaces for a variety of activities. The upstairs takes you to the spacious 6 bedrooms, including the primary with a private balcony with lake views, a master 5 piece ensuite and a custom walk-in closet. On the adjacent side you’ll find the massive bright office and the nanny suite with small kitchen and private space. Great for guests! Out in the beautifully grassed yard you’ll enter into a private outdoor space like no other. A full depth 18 x 36 fenced pool is spotlighted as you pass the massive stone-laid lounging area and the perfectly situated hot tub. Nestled at the water’s edge a grand willow tree welcomes you out to the over-sized private dock where summer fun awaits you! VIEW TODAY! (id:60626)
Century 21 Assurance Realty Ltd
64 Street Ne Coal Trail Nw
High River, Alberta
92 ACRES OF LAND FOR DEVELOPMENT IN THE NORTHWEST CORNER OF HIGH RIVER / NEXT TO HWY 549 (498 AVENUE) HWY 2 / HWY 2A / 10 MINUTES TO OKOTOKS /20 MINUTES TO SOUTH CALGARY / APPROVALS THAT ARE IN PLACE AS FOLLOWS A.S.P. (AREA STRUCTURE PLAN) / F.S.P. (FUNCTIONAL STUDY PLAN) C.S.A. (COST SHARING AGREEMENT / WITH NEIGHBOURHOOD OUTLINE PLAN ESTABLISHED / PRICED AT $85,000 PER ACRE / GREAT LAND TO DEVELOP with HIGHEST ELEVATION IN THE TOWN OF HIGH RIVER / THIS LAND HAS NEVER FLOOD / TERMS MAY BE AVAILABLE / MORE INFORMATION AVAILABLE ON REQUEST (id:60626)
Century 21 Foothills Real Estate
3185 Benbow Road
West Vancouver, British Columbia
Great Mansion to be considered for your dreaming home. Over 2000 square feet decks bring unique outdoor experience with panoramic ocean view. Sitting right below the No.1 High way, this building enjoys the great view with acceptable slope of the driveway. The school catchment is one of the best in West Vancouver with West Bay Elementary school which has an IB program. The main floor is almost 11 feet high to have the upper floor has the maximized ocean view and also bring the super spacious feeling at the main floor. High end Cesar stone countertops are used all over the building. The owner rarely lives in the building and maintain the overall condition in the great status. Pre-qualified buyers only and available for showing at Sunday Only. (id:60626)
Luxmore Realty
1963 Townline Road
Abbotsford, British Columbia
HOLDING OPPORTUNITY FOR INVESTORS: 7.44 ACRES IN SPECIAL STUDY AREA B - Abbotsford OCP has designated this land for Future Industrial due to its immediate proximity to the Airport and Highway 1. Must comply with existing agricultural zoning until the City of Abbotsford and Agricultural Land Commission (ALC) are in agreement for the property to be taken out of the Agricultural Land Reserve (ALR). Features a 2,560 SQFT Home (3 beds/2 baths), 300 SQFT Detached Garage, 800 SQFT Greenhouse, 4 Acres of Duke Blueberry, and 1.5 Acres of Saanich Raspberry. Frontage on both Townline Road and Queen Street, and is one parcel away from the Marshall Road Intersection. Fully serviced with City Water and Natural Gas. Call for more information. (id:60626)
Exp Realty Of Canada
1963 Townline Road
Abbotsford, British Columbia
HOLDING OPPORTUNITY FOR INVESTORS: 7.44 ACRES IN SPECIAL STUDY AREA B - Abbotsford OCP has designated this land for Future Industrial due to its immediate proximity to the Airport and Highway 1. Must comply with existing agricultural zoning until the City of Abbotsford and Agricultural Land Commission (ALC) are in agreement for the property to be taken out of the Agricultural Land Reserve (ALR). Features a 2,560 SQFT Home (3 beds/2 baths), 300 SQFT Detached Garage, 800 SQFT Greenhouse, 4 Acres of Duke Blueberry, and 1.5 Acres of Saanich Raspberry. Frontage on both Townline Road and Queen Street, and is one parcel away from the Marshall Road Intersection. Fully serviced with City Water and Natural Gas. Call for more information. (id:60626)
Exp Realty Of Canada
3981 W 35th Avenue
Vancouver, British Columbia
MAGNIFICENT GORGEOUS BUILT MANSION IN DUNBAR LOCATION. VIEWS OF WATER, almost 5,700 sq.ft. QUALITY living space sits on the high side of street HUGE LANDSCAPED LOT 66 x 130.06 (8,583,96 SQ.FT.). Close to ST. GEORGE'S, CROFTON PRIVATE SCHOOL, LORD BYNG, POINT GREY HIGH SCHOOL, SOUTHLANDS ELEM. UBC, SHOPPING, TRANSIT. This exception home offers supreme finishing give a feeling of luxurious MODERN & TRADITIONAL living, 10"ft ceiling thru out the main, open plan layout, hardwood floors, stunning spacious design, large gourmet kitchen with high end cabinetry & top of line appliances like MIELE, HUGE CENTRE ISLAND with granite countertop. 6 bedrooms, den, 6.5 baths, HOME THEATRE, WINE CELLAR, BAR, SAUNA, A/C, HRV, RADIANT FLOOR HEATING, HOME SMART SECURITY SYSTM, PARK- GARDEN. MUST SEE! (id:60626)
Lehomes Realty Premier
1980 Brampton Street
Hamilton, Ontario
Fantastic Opportunity, for rare industrial warehousing Located minutes from Highway, International Port, Hamilton's industrial sector Potential to sever property into two parcels one 25,859 sq. ft building the other 27 648 sq. ft. Opportunity to take over and grow ongoing warehousing operation. Can be purchased with 720 Parkdale N. (separate listing). Would suite a Multitenant industrial facility, set your own lease rates. Various ceiling heights 20, 18 16 feet. Excellent truck egress from Brampton street. Fully sprinklered, This is an older but good quality very functional Light industrial facility. (id:60626)
Realty Network
16815 41 Av Sw
Edmonton, Alberta
Welcome to 38 acres of lifestyle and opportunity in SW Edmonton! This incredible property features a thriving 600-stall RV storage business along with a 2,881 sq. ft. 2-storey home filled with charm and character. Inside, you’ll find 3 spacious bedrooms, stunning décor, and a pristine layout designed for both comfort and style. The outdoors are built for entertaining with a massive deck, built-in heated pool, hot tub, and firepit area offering serene country views. A double attached garage and triple detached garage provide endless space for horses, vehicles, storage, toys, and hobbies. Perfectly blending modern country living with business potential, this estate is truly one of a kind—minutes from the city yet offering privacy, income, and resort-style amenities right at home. This is a rare opportunity to own an established business and a dream property in one package. Ideal for families, entrepreneurs, or investors seeking a versatile acreage retreat with unlimited possibilities. (id:60626)
RE/MAX Edge Realty
1500 Willow Crescent
Merritt, British Columbia
The opportunity to purchase 15.06 acres of Residential Development Land in Merritt, British Columbia. This opportunity CURRENTLY has the potential for up to 55 Mobile Home Park units per hectare. The Seller has proposed to re-zone this property to be a split R5 (Mobile Home Park and R7 (Medium Density Residential). The Seller has currently proposed 70 Mobile Home Pads to be developed on the north side of the property, and 200 Condominium/Apartment units to be developed on the south side of the property. All Buyers and Buyer's Agent(s) should independently verify all facts of this property if deemed important. (id:60626)
Royal LePage - Wolstencroft
1286 Joanisse Road
Clarence-Rockland, Ontario
188 ACRES OF LAND WITH THREE SEPARATE FRONTAGES ON JOANISSE, ( FIRST BETWEEN 1326 AND 1340 JOANISSE, SECOND BETWEEN 1340 AND 1364 AND THIRD BETWEEN 1364 AND 1380 JOANISSE) AS WELL AS BACKING ONTO A CLOSED ROAD ALLOWANCE. MANY POSSIBILITIES AVAILABLE FOR THE RIGHT BUYER. (id:60626)
RE/MAX Hallmark Realty Group
3773 Burke Street
Burnaby, British Columbia
DEVELOPER & INVESTOR OPPORTUNITY- Discover an unparalleled re-development opportunity at 3773 Burke Street, Burnaby! This spacious 6-bed, 4-bath home sits on a massive 17,009 square ft lot in a highly coveted Garden Village neighbourhood in Burnaby, inside the coveted Joyce Skytrain Station TOD Tier 3 zone. Perfect for investors and developers, this central location is steps from multiple bus routes to Joyce or Gilmore skytrains, and a short drive to both Metrotown & Brentwood Malls. You can build up to 8 storeys and 3.0 FSR, so build your next low rise building and enjoy the peaceful neighbourhood thats close to malls, dining, shopping and more! (id:60626)
Exp Realty
1024 Linbrook Road
Oakville, Ontario
A Rare Executive gated 1.39-acre ravine estate in Morrison sought after community timeless elegance meets modern luxury this residence provides unmatched privacy, lush landscaping, & refined outdoor living. Through the custom 8-foot beveled glass entry doors, the soaring foyer sets the tone with emerald pearl granite floors, a handcrafted Austrian crystal chandelier on motorized lift, & a sweeping French Provincial staircase with wool Victorian Tapestry runner. The main floor boasts elegant formal living & dining rooms with hand-carved marble fireplaces, cathedral ceilings, plaster mouldings, & Palladian windows framing ravine views. A richly appointed library & office feature maple plank flooring, crown moulding, & custom draperies. The family room offers panoramic vistas & a mahogany fireplace, while the chefs Hawthorne kitchen impresses with cherry cabinetry, granite surfaces, premium appliances, & a walkout to the terrace. Upstairs, the luxurious primary suite includes a two-way fireplace, custom lighting, & a walk-in closet with attic access. The spa-inspired ensuite offers heated floors, Jacuzzi air tub, granite shower, & Strass crystal lighting. Three additional bedrooms each enjoy private ensuites, cathedral ceilings, & custom finishes. A versatile great room with terrace access & a full laundry suite complete this level. The lower level is an entertainers dream with a billiards & games room, full walnut bar, gym, media lounge, & spa retreat with sauna & steam shower. Radiant heated floors, & abundant storage enhance the space. Outdoors, the property is equally breathtaking with two stone gazebos joined by a large pergola, extensive walking paths, & a serene koi pond and a Japanese-inspired garden creating a private resort-like escape. With 4+1 bedrooms, 9 bathrooms, elevator access to all levels, multiple terraces, & a gated circular driveway, this estate offers over 10,000 sq. ft. of refined living in one of Oakville's most coveted neighbourhoods. (id:60626)
RE/MAX Hallmark Alliance Realty
6011 Adera Street
Vancouver, British Columbia
Magnificent Custom-Built Home in South Granville! Unique Interior and Exterior Design! This home offers supreme finishing & full attn. to detail. Elegant floor plan with marble and hardwood throughout. Gourmet chef's kitchen with high-end S/S appliances, a wok kitchen huge center island, spacious & bright family and dining areas and an office on the main floor. The upper level offers 4 ensuite bedrooms. The basement includes a rec room, home theatre, gym, sauna, 2 guest bedrooms, and 2 wine rooms. A large deck at the back with gas hook-up for BBQ. LOTS OF UPDATES INSIDE! landscaped garden, 3-car garage, An open parking for the boat/RV. A/C, and HRV complete this home. Open house: 2-4pm, Oct.21, Sun. (id:60626)
Homeland Realty
80 Lynwood Avenue
Toronto, Ontario
In the heart of South Hill, this custom-built limestone home offers more than 7,500 square feet of carefully designed living space with every modern convenience. Designed with scale and functionality in mind, the interiors are filled with natural light, with large principal rooms ideal for entertaining as well as everyday family living.The double-height foyer features integrated closets and heated floors, leading into a wide entrance hall. Formal dining and living rooms are appointed with chevron white oak floors, tray ceilings with recessed lighting, and a gas fireplace. The chefs kitchen offers custom millwork, an oversized pantry and servery, and a curved hood that doubles as a design feature. It flows into the family room with another fireplace and walkout to the landscaped backyard. At its centre is the custom cabana, complete with skylights and a two-piece bath, designed as a private retreat steps from the main home.Upstairs a primary suite with a boutique-style walk-in closet and spa ensuite, five spacious bedrooms and five bathrooms, laundry room and a large sun filled study. Other highlights include a heated driveway and front steps, an elevator, a 12 person theatre, an oversized home gym, and a 1,000+ bottle wine cellar.The garage includes a side entrance and direct access to the mudroom, integrated lighting, mirrored doors, and capacity for a lift.The lower level expands the living space with a large recreation room and walkout to the backyard, an open gym, a guest or nanny suite, a second laundry room, and lots of storage.Every feature has been considered to create a home that balances luxury, comfort, and practicality in one of Torontos most sought-after neighbourhoods. (id:60626)
Chestnut Park Real Estate Limited
665 Fairmile Road
West Vancouver, British Columbia
An amazing concrete home designed by Vancouver Architect. Perched on half acre+ property at the best strip of the British Properties, below snow line, close to schools, golf club, Hollyburn country Club, w/spectacular Southern view of the ocean and city.Totally private fenced yard, massive patios outside living, family room/gym & kitchen for entertaining and your enjoyment.Skylights, floor to ceiling windows allow for maximum view and natural light.This open plan home comes with a kitchen with high end stainless steel appliances, gas range, large island plus a spacious pantry prep area.Triple garages with new flooring, 2 huge terraces. Air conditioned Master bedroom and living room.See to appreciate this modern home. NO sign @ owner's request. (id:60626)
Royal LePage Sussex
64 Brentwood Road
Oakville, Ontario
Welcome to 64 Brentwood Road, where a exquisitely crafted home masterfully blends timeless design and modern features. Located on one of the most coveted and prestigious streets and steps to the shoreline of Lake Ontario, this exceptional home is situated on an expansive 100 x 162 lot and offers over 10,000 sq ft of luxurious living space. Designed by award winning architect Michael Pettes and built by renowned builders PCM, this elegant home offers the finest finishes throughout. The property is beautifully landscaped, providing a private and resort like outdoor oasis complete with a saltwater pool with cascading waterfall, perfect for summer relaxation as well as outdoor gourmet kitchen and wood burning fireplace for effortless entertaining as well as a outdoor bathroom for privacy for guests. Inside, indulge in a impeccably crafted and light filled living space with heated floors, designer light fixtures and finishes. The heart of the home is the gourmet kitchen with Wolf and Subzero appliances, with an additional servery and a spacious pantry. Upstairs the home boasts 4 generous bedrooms, each with their own ensuite for privacy and comfort for family and guests. The primary bedroom offers a relaxing retreat with spa like bathroom and large walk in closet with balcony and views of the manicured rear yard. A fully finished walk up basement offers a large recreation and games space with built-in bar, climate controlled wine cellar, home theatre, gym as well as a 5th bedroom/ nanny suite with ensuite bathroom. With a lavish stone exterior, a 3 car garage with additional lift, elevator and safe room, this charming home seamlessly combines elegance with luxury offering the best of both worlds. Whether enjoying the expansive interior, relaxing by the pool, or strolling to the lake, this home provides an unparalleled lifestyle in one of Oakville's most sought-after neighbourhoods. (id:60626)
RE/MAX Aboutowne Realty Corp.
539 Old Poplar Row
Mississauga, Ontario
Located in Mississauga's prestigious Rattray Park Estates, 539 Old Poplar Row is a bespoke residence offering 9,000+ sq ft of finished living space on a secluded half-acre lot just steps from Lake Ontario and the trails of Rattray Marsh. Behind solid oak doors, the home unfolds with quiet grandeur beginning with a dramatic foyer dressed in oversized porcelain slabs, hand-laid Versace inlays, and a soaring 20-ft ceiling framed in antique mirror panels and a sculptural chandelier. Thoughtfully curated design elements flow throughout, fluted wall paneling, underlit stone surfaces, and multiple fireplaces that warms the space. The living room stuns with a bookmatched porcelain feature wall, while the formal dining area and four-season sunroom set the tone for elevated, everyday living. The kitchen blends form and function with a glowing stone island, workstation sink, integrated knife block, and custom cabinetry with accent lighting, anchored by a sunlit breakfast room that opens to the backyard oasis. The main floor primary suite is a sanctuary unto itself with dual walk-in closets, and a spa-style five-piece semi-ensuite with direct access to the sunroom for morning coffee or midnight calm. Above, three bedrooms feature walk-in closets and ensuite or semi-ensuite baths, complemented by a private office and full elevator access across all levels. The lower level delivers on lifestyle: a full home gym, theatre, sauna, and showpiece wet bar wrapped in underlit gemstone with a floor-to-ceiling illuminated display. Outside, enjoy a heated saltwater pool, cabana bar with built-in grill, beverage centre, and media wall, framed by mature trees and a heated driveway for year-round ease. A home of this stature surpasses your expectations and redefines them. Enjoy being moments from top-rated schools, lakefront trails, and the vibrant offerings of Port Credit and Clarkson Village, this is where design, location, and lifestyle converge. (id:60626)
Sam Mcdadi Real Estate Inc.
12662 112a Avenue
Surrey, British Columbia
Prime commercial land for sale with desirable CTA zoning, ideal for future development! This property features a fully functioning mobile home park with long-term tenants and steady and stable revenue. A rare investment opportunity with immediate income and endless potential for growth. Don't miss out! (id:60626)
Royal LePage Elite West
5310 Fairmont Airport Road
Fairmont Hot Springs, British Columbia
Command the skies and own the rarest piece of aviation real estate in British Columbia. Spanning 16.129 acres with direct runway access at Fairmont Hot Springs Airport, this purpose-built hangar facility is a trophy asset for elite aviators, high-net-worth investors, or specialized government use. Zoned light industrial and connected to municipal water and sewer-this fortress is engineered for aircraft storage, luxury operations, o high-level manufacturing. Constructed by Scott Builders with fire-rated steel beam infrastructure, insulated metal panels, SBS torch-on and MR-24 roofing, keypad-secured access, and 3-strand barbed wire fencing. Massive motorized hangar doors open to a sprawling interior ready for customization: flight planning room, second-level viewing deck, private offices, and roughed-in washrooms. Whether you envision private jet operations, a heli-base for emergency response, parts fabrication, or a showpiece retreat for your fleet-this facility delivers power, scale, and prestige with panoramic mountain views. The structure is complete; all that remains are the finishing touches and executive details to suit your vision. Few properties offer direct airspace access with this level of security, scale, and construction. Host aviation events, develop a private terminal, or create the Columbia Valley's first elite jet centre. The views are untouchable. The runway is ready. When legacy meets runway, only one property qualifies. This is it. (id:60626)
Real Broker
51 Benton Street
Kitchener, Ontario
Excellent Investment Opportunity with solid Net Operating Income. Beautifully renovated & well-maintained multi-story, multi-tenant, retail/medical/office. All the current tenants are in the medical field. Ample Parking. Great central Kitchener location. Zoned Commercial Residential Three Zone (CR-3) which allows for many uses. Currently under discussion with City of Kitchener planner for a Multi-family development consisting of 250 units. Long-term leases in place with quality tenants, fully leased. (id:60626)
Homelife Power Realty Inc.
21 Weber Street W
Kitchener, Ontario
Downtown Kitchener High-Rise Development Site! Approved site plan in place for a 27-storey, turn-key multi-residential tower offering approximately 170,000 sq. ft. of gross floor area!! The design features 206 apartment units, a guest suite and roughly 10,000 sq. ft. of street-level commercial space! (id:60626)
Keller Williams Innovation Realty
8951 Finn Road
Richmond, British Columbia
Fantastic opportunity to own this massive AG1 farmland with over 18 acres! This zoning permits a mix of agricultural activities such as farming, greenhouses, nurseries, or equestrian uses, while also allowing for a single-family estate home as an accessory residential use. (id:60626)
Macdonald Realty Westmar
1759 136 Street
Surrey, British Columbia
Over 2 acres flat lot under OCP-Suburban can be subdivided. A Rare opportunity to find such nice piece of land in Crescent Beach area. A newly renovated cozy house. (id:60626)
Royal Pacific Realty (Kingsway) Ltd.
9374 Flicker Way
Whistler, British Columbia
A masterful fusion of luxury and nature, this extraordinary estate in WedgeWoods spans 1.3 stunning acres. Positioned at the end of the ultimate cul-de-sac, it offers unrivalled privacy and mountain vistas, just 15 minutes from Whistler Village. Designed as a generational retreat, the 8,086 square ft compound includes a 6,971 square ft primary residence with 10 bedrooms (incl. a 2-bed suite), 10.5 baths, chef's kitchen, butler's pantry, refined living spaces, and fitness room. An 1,115 square ft auxiliary recreation residence, two garages, and B&B zoning elevate its appeal. Designed by SNK Design, it blends cultured stone and custom cherry siding with sophisticated interiors. WedgeWoods offers amenities, including tennis, pickleball, a clubhouse with private gym, and breathtaking surroundings. (id:60626)
Angell Hasman & Associates Realty Ltd.
4888 Granville Street
Vancouver, British Columbia
Builder and Investor Alert! Prime corner lot with access to 33rd Avenue and Granville St, located in the prestigious Shaughnessy area. This sizable lot 97' x 176' offers bus at the gate and lane access, presenting excellent redevelopment potential. Renovated for comfortable, modern living, featuring Miele appliances, hardwood flooring, and three spacious en-suite bedrooms plus an additional full bathroom. The fully fenced corner lot boasts automatic gates, a garage, and open parking options. A reliable tenant is currently in place and willing to stay, generating generous rental income. Steps from Vandusen Garden and Eric Hamber Secondary School, with close proximity to Shaughnessy Elementary, York House, Vancouver College, QE Park. Downtown Vancouver and Richmond are just a short drive. (id:60626)
Interlink Realty
51 Benton Street
Kitchener, Ontario
Excellent Investment Opportunity with solid Net Operating Income. Beautifully renovated & well-maintained multi-story, multi-tenant, retail/medical/office. All the current tenants are in the medical field. Ample Parking. Great central Kitchener location. Zoned Commercial Residential Three Zone (CR-3) which allows for many uses. Currently under discussion with City of Kitchener planner for a Multi-family development consisting of 250 units. Long-term leases in place with quality tenants, fully leased. (id:60626)
Homelife Power Realty Inc
21 Weber Street W
Kitchener, Ontario
Downtown Kitchener High-Rise Development Site! Approved site plan in place for a 27-storey, turn-key multi-residential tower offering approximately 170,000 sq. ft. of gross floor area!! The design features 206 apartment units, a guest suite and roughly 10,000 sq. ft. of street-level commercial space! (id:60626)
Keller Williams Innovation Realty
12 Batavia Avenue
Toronto, Ontario
The property comprise 4 furnished rental apartment suites and one laneway house also furnished. In total there are 4 two bedrooms and 1 four bedroom units. All units are self contained and built and furnished to high end luxury standards. In total there is over 5,000 sf of rentable space. There is very little common area. The entire project is low maintenance with in ground snow melting and solar panels. All suites have full kitchens and in total there are 10 bathrooms. This is a headache free investment with a brand new building and no cap ex for another 20 years. The lease can be terminated and this could make a wonder full family compound. This housing is the future for the city. Potential to purchase the company and save LTT and take advantage of shareholder loans which would mean tax free income for 15 years at least. Potential to condo convert the asset. (id:60626)
Keller Williams Advantage Realty
116 Manville Road
Toronto, Ontario
This High-Income-Producing Multi-Tenant Industrial Property Is Located On A Prime Corner Lot At Warden Ave And Eglinton Ave In Golden Mile Scarborough. Offering Over 22,000 Sq. Ft. Of Space With A Clear Height Range Of 9-26 Feet, This Steady And High-Income Property Is A Rare Investment Opportunity. Current Uses Include Vehicle Repairs And Service, Warehouse, And Offices, With Permitted Uses For Vehicle Servicing And Repairs, Warehouse, Manufacturing, Distribution, And Offices. The Property Features A Basement Tunnel For Convenient Maintenance, Overhead High Crane Installed In The 26-Ft Clear Industrial Space, Heavy Power, And Radiant Heat. The Main Building Boasts Towering 25+ Ft Ceiling Heights, Multi-Tenanted Portion Includes Second-Floor Office Spaces And Main-Floor Industrial Small-Bay Automotive-Related Mechanic/Body Shops. Providing Huge Upside For Income Generation, End-User Use, Or Redevelopment Opportunities. Please Do Not Approach Or Disturb Tenants. VTB OFFERED **EXTRAS** PT LT 12, PL 3759, AS IN TB222637(SECONDLY); SCARBOROUGH, CITY OF TORONTO. (id:60626)
Property.ca Inc.
51 Hazelton Avenue
Toronto, Ontario
A Much Admired Victorian Landmark On Hazelton Ave. This Sophisticated House W/Spacious Magical Garden And Large Terrace W/Exceptional City View Located Just Steps Away From Luxury Brand Stores, Galleries And Restaurants In Yorkville. High End Finishes And Remarkable Attention To Detail In Its Interior. Detached Garage For Two Cars. (id:60626)
Right At Home Realty
5826 Angus Drive
Vancouver, British Columbia
Most desirable South Granville, designed by noted architect Mimi,custom-built throughout, from beautiful hardwood & Marble floors,decorative molding carpentry walls, 11ft ceilings and Euroline windows, to the beautiful Japanese garden. Great layout, spacious floorplan.built-in bookcase office. Open living,dinning room,Marble stone fireplace. Luxury Kitchen has Piano Painted cabinet, Mielle appliances, Agate stone countertop and backsplash. Family room equipped with hand-painted ceiling and sliding door to outside deck. Second floor has 4 en-suited bedrooms. MasterBed has handpainted ceiling,sliding door to balcony. Bathroom features marble stone,double vanity, steam shower. Mediaroom,wine room and sauna completes the basement. Walk to shops, easy drive to downtown,Richmond. A Must See. (id:60626)
Lehomes Realty Premier
20737 24 Avenue
Langley, British Columbia
ATTENTION: INVESTORS AND DEVELOPERS !!! 5 ACRE Development site in the adopted Brookswood/Fernridge Community Plan. This prime property is designated as Single Family 2 for 7,000-10,000sqft lot. Fully clear property with a beautiful 4 bedroom and 3 bathroom rancher rented to great tenants. Rancher has been completely renovated and is walking distance to Schools and Campbell Valley Park. Please do not walk in. EXCELLENT HOLDING PROPERTY FOR FUTURE DEVELOPMENT !!! (id:60626)
Royal Regal Realty Ltd.
Sutton Group Seafair Realty
85 Cascade Street
Hamilton, Ontario
Rare Industrial Opportunity in Hamilton. 35,257 SF freestanding facility on 1.12 acres now available for sale. Zoned M2 for an extremely wide range of heavy industrial uses. Features efficient access and excellent connectivity to the QEW (3 minutes 2.0km). An ideal 10% office space (2,050 SF) to warehouse ratio. 34 parking spaces. 16 Clear Height with 2 Truck Level Doors, 1 Drive-In. 600V 1200 Amp 3-Phase power. Vacant Possession. This building is well-suited for a user or user/investor. Also available For Lease. (id:60626)
Royal LePage NRC Realty
3489 Pine Crescent
Vancouver, British Columbia
Stunning custom-built mansion in prestigious 1st Shaughnessy, showcasing exquisite craftsmanship and premium finishes. Features include a grand double-height foyer, indoor fish pond with waterfall, elegant living/dining areas, and maple hardwood flooring. The gourmet and wok kitchens are outfitted with top-tier appliances, opening to a large deck overlooking a landscaped backyard with a fish pond. Upstairs offers 4 spacious ensuite bedrooms (3 with steam showers), while the lower level includes a home theatre, gym, office, and guest suite. Additional luxuries: indoor pool, A/C, HRV, radiant heat, elevator, sauna, smart security, and 4-car garage-all set within a beautifully fenced garden. (id:60626)
Luxmore Realty
Parallel 49 Realty
272065 Lochend Road
Rural Rocky View County, Alberta
Loch Springs 2 Ranch is comprises 636.39 ACRES And can be purchased with the 461.50 Acres to the north for a total of about 1100 acres of gently rolling land with some mountain views located just north of the affluent community of Bearspaw, 15 minutes from Calgary on Lochend Road. Also known as Highway 766, Lochend Road connects Highway 1A in northwest Calgary to villages and towns north in the Municipal District of Rocky View.Lochsprings 1 This 461.50 acre parcel is situated 9 miles north of Hwy 1A on Lochend Road, and north of RR 272 AND 274 is a great property for future development. A rare piece with rolling hills that will provided many home sites with a stunning mountain view. This can be purchased with the 636.91 Acre piece beside it for a total of about 1100 Acres. Also have a conceptual scheme for the property (id:60626)
Cir Realty
46 Second Street
Oakville, Ontario
Discover an extraordinary custom built residence in prestigious Old Oakville, where architectural excellence meets modern luxury just steps from the lake.This 2024 Net Zero Ready masterpiece represents a distinguished collaboration between renowned industry leaders Chatsworth Fine Homes,architect John Willmott,and designer Jane Lockhart.The impressive foyer welcomes you with sophisticated elegance, flowing into a formal dining room adorned w/ dual chandeliers,herringbone white oak floors,and exquisite wall treatments.Panel moldings throughout create timeless continuity.The gourmet kitchen showcases premium Miele & SubZero appliances.This culinary centerpiece seamlessly connects to the Great Room,where a sleek linear f/p anchors custom built-ins and expansive windows extending to outdoor entertaining spaces.A servery,custom mudroom with exterior access,and private main floor office enhance functionality.Upstairs,the luxurious primary suite provides a serene sanctuary featuring a spa-inspired ensuite w/ freestanding tub,oversized shower,double vanity,makeup area & walk-in closet complete with island.Secondary bedrooms offer private ensuites & generous walk-in closets.All bathrooms include heated floors & curbless showers.A super functional laundry room is also on this level.The lower level transforms into an entertainment haven with spacious rec room, custom bar and kitchenette,bedrm, gym,3 & 2 pc bath,theatre room, and storage. Convenient walk-up access to the backyard.The outdoor oasis features a covered heated lounge,inground pool w/ waterfall,hot tub,and professional landscaping.Extra features incl heated driveway,west-facing yard capturing afternoon sun,partial lake views,radiant in-floor heating & Crestron home automation deliver unparalleled comfort and efficiency,R/I Tesla Supercharger & Generator.Tarion warranty.This remarkable residence epitomizes architectural distinction and refined living.LUXURY CERTIFIED. (id:60626)
RE/MAX Escarpment Realty Inc.
46 Second Street
Oakville, Ontario
Discover an extraordinary custom built residence in prestigious Old Oakville, where architectural excellence meets modern luxury just steps from the lake.This 2024 Net Zero Ready masterpiece represents a distinguished collaboration between renowned industry leaders Chatsworth Fine Homes,architect John Willmott,and designer Jane Lockhart.The impressive foyer welcomes you with sophisticated elegance, flowing into a formal dining room adorned w/ dual chandeliers,herringbone white oak floors,and exquisite wall treatments.Panel moldings throughout create timeless continuity.The gourmet kitchen showcases premium Miele & SubZero appliances.This culinary centerpiece seamlessly connects to the Great Room,where a sleek linear f/p anchors custom built-ins and expansive windows extending to outdoor entertaining spaces.A servery,custom mudroom with exterior access,and private main floor office enhance functionality.Upstairs,the luxurious primary suite provides a serene sanctuary featuring a spa-inspired ensuite w/ freestanding tub,oversized shower,double vanity,makeup area & walk-in closet complete with island.Secondary bedrooms offer private ensuites & generous walk-in closets.All bathrooms include heated floors & curbless showers.A super functional laundry room is also on this level.The lower level w/ 10' ceilings transforms into an entertainment haven with spacious rec room, custom bar and kitchenette,bedrm, gym,3 & 2 pc bath,theatre room, and storage. Convenient walk-up access to the backyard.The outdoor oasis features a covered heated lounge,inground pool w/ waterfall,hot tub,and professional landscaping.Extra features incl heated driveway,west-facing yard capturing afternoon sun,partial lake views,radiant in-floor heating & Crestron home automation deliver unparalleled comfort and efficiency,R/I Tesla Supercharger & Generator.Tarion warranty.This remarkable residence epitomizes architectural distinction and refined living.LUXURY CERTIFIED. (id:60626)
RE/MAX Escarpment Realty Inc.
101 1139 W Cordova Street
Vancouver, British Columbia
One of one luxury: A 5,450 SQFT waterfront TH at Two Harbour Green with direct access to a private 5-car garage and 2,000 sqft of terraces. The largest TH ever offered on the DT Peninsula, this extraordinary home presents an unparalleled opportunity for the discerning buyer, combining expansive scale and refined sophistication rarely found in the heart of the city.Over 40 ft of frontage with stunning views of Stanley Park, the harbour, and mountains. The upper level features 3 ensuite beds, primary with 2 walk-in closets. Designer Snaidero kitchen with Miele and Sub-Zero. The lower level offers a rec room with full bath, roughed-in wet bar, and customizable space for entertainment, extra beds/suite. Resort-style amenities: pool, gym, virtual golf, and 24-hour concierge. (id:60626)
Sotheby's International Realty Canada
1095 Millstream Road
West Vancouver, British Columbia
Stunning Views This exceptional home offers 280-degree panoramic views of Lions Gate Bridge, Downtown, and Stanley Park. Situated on a 15,697 sq. ft. lot, it features a steel structure and a private backyard ideal for golf and BBQs.Inside, find elegant living spaces, a gourmet kitchen, designer chandeliers, and 4 en-suite bedrooms. The lower level features a recreation room, media room, guest bedroom, and an extra laundry room. Amenities include a smart home system, heated driveway, large outdoor pool, and a state-of-the-art wine cellar. Located near excellent elementary and secondary schools, with Collingwood and Mulgrave private schools close by. Just a 10-minute drive to Park Royal Shopping Mall. (id:60626)
Exp Realty
6566 Churchill Street
Vancouver, British Columbia
A true gem in South Granville! Over 6,289 sq. ft. , featuring an Italian marble foyer with a spiral staircase and a gourmet kitchen with top-of-the-line Gaggenau appliances. The upstairs includes a luxurious master bedroom and two ensuite bedrooms, while a second master is on the main floor. The finished basement has two ensuite bedrooms, an indoor pool, steam room, and exercise area. Recent $250,000 renovations include new paint, carpeting, mechanical upgrades, a security system, built-in vacuum, radiant heating, and more. Maple Grove Elementary, Magee Secondary. (id:60626)
Luxmore Realty
3093 Princess Boulevard
Burlington, Ontario
Introducing Roseland Manor – Awarded Luxury Residence Canada in the prestigious 2024 International Design & Architecture Awards! Located in the heart of Olde Roseland on a 100' x 150' lot backing onto Roseland Park and Tennis Club. 9,747 sq.ft. of luxury living space that showcases impeccable craftsmanship and harmoniously combines elegance and functionality. At the core of the home, the chef’s kitchen boasts top-tier appliances, a full butler’s pantry and a walk-out to a covered terrace with outdoor kitchen that overlooks the private and tranquil yard designed and completed by Cedar Springs. The great room helps to fill the home with loads of natural light thanks to its stunning display of floor to ceiling windows. The gas fireplace and a 20' coffered oak ceiling help to complete this unique and special setting. The main level also features a spacious bedroom with 3-piece ensuite and a library/office with gas fireplace and custom soapstone mantle. The luxurious upper level is highlighted by the primary bedroom, which incorporates a charming sitting area separated by a stone fireplace wall and features a 5-piece ensuite with access to a private dressing room. Two additional bedrooms on the upper level both have their own ensuites and the office can be used as an additional bedroom if desired. The extensive list of luxury features includes engineered white oak floors with herringbone hallway floors, oak ceilings, a residential elevator servicing all three levels, Control4 home automation, 400 amp service with 400 amp Generac generator, two laundry rooms, garage parking for three cars including a car lift to the lower level garage/workshop, an exterior snowmelt system for the driveway and front walkway/courtyard and a fully finished lower level with hydronic under floor heating, wine cellar, home theatre, exercise room and wet bar. This truly one of a kind residence is a unique opportunity and must be seen to be fully appreciated! LUXURY CERTIFIED (id:60626)
RE/MAX Escarpment Realty Inc.
3093 Princess Boulevard
Burlington, Ontario
Introducing "Roseland Manor" Awarded "Luxury Residence Canada" in the prestigious 2024 International Design & Architecture Awards! Located in the heart of "Olde" Roseland on a 100' x 150' lot backing onto Roseland Park and Tennis Club. 9747 sqft. of luxury living space that showcases impeccable craftsmanship and harmoniously combines elegance and functionality. At the core of the home, the chefs kitchen boasts top-tier appliances, a full butlers pantry and a walk-out to a covered terrace with outdoor kitchen that overlooks the private and tranquil yard designed and completed by Cedar Springs. The great room helps to fill the home with loads of natural light thanks to its stunning display of floor to ceiling windows. The gas fireplace and a 20' coffered oak ceiling help to complete this unique and special setting. The main level also features a spacious bedroom with 3-pc ensuite and a library/office with gas fp and custom soapstone mantle. The luxurious upper level is highlighted by the primary bedroom, which incorporates a charming sitting area separated by a stone fireplace wall and features a 5-piece ensuite with access to a private dressing room. Two additional bedrooms on the upper level both have their own ensuites and the office can be used as an additional bedroom if desired. The extensive list of luxury features includes engineered white oak floors with herringbone hallway floors, oak ceilings, a residential elevator servicing all three levels, Control4 home automation, 400 amp service with 400 amp Generac generator, two laundry rooms, garage parking for three cars including a car lift to the lower level garage/workshop, an exterior snowmelt system for the driveway and front walkway/courtyard and a fully finished lower level with hydronic under floor heating, wine cellar, home theatre, exercise room and wet bar. This truly one of a kind residence is a unique opportunity and must be seen to be fully appreciated! 5 bedrooms and 4+2 bathrooms. Luxury Cer (id:60626)
RE/MAX Escarpment Realty Inc.
6154 Gleneagles Drive
West Vancouver, British Columbia
Spectacular Waterfront value! This gorgeous craftsman, crafted by Goldwood Homes offers the ultimate in design and quality living and is situated in a picture perfect setting adjacent to private park and fantastic beach. This rare treat of a residence enjoys the ideal open plan with inviting grand foyer leading up to 4 large bedrooms, including a luxurious master suite with private bluestone terrace overlooking the bay. The grand feeling of this home with a perfect gourmet chefs kitchen, vaulted ceilings, walk out patios, covered terraces and charming poolside setting, offer's complete tranquility throughout the year. The lower level walkout features lovely wine cellar, steam room, media/ games area and guests quarters. A very special Waterfront retreat. One of a kind! (id:60626)
Sotheby's International Realty Canada

