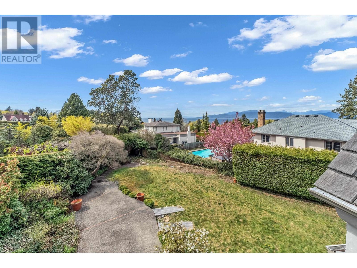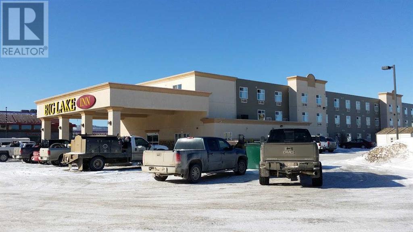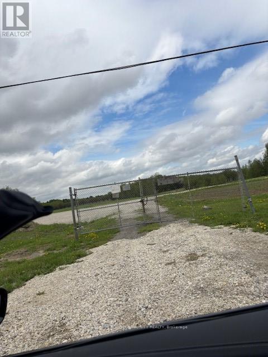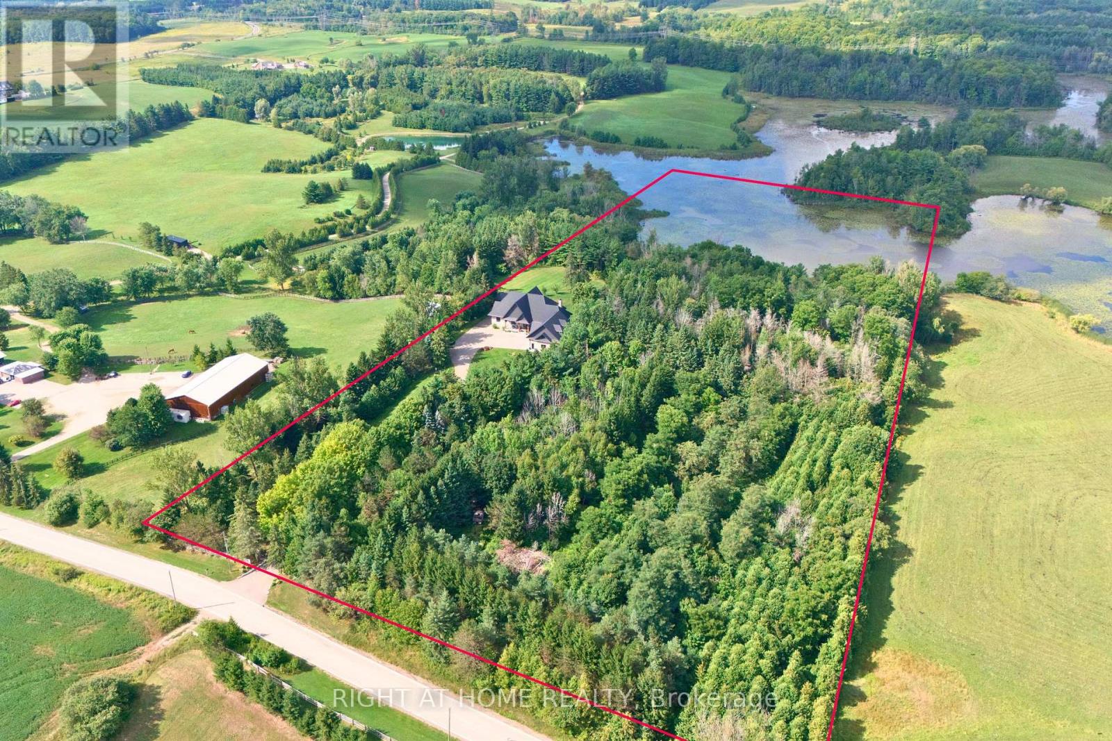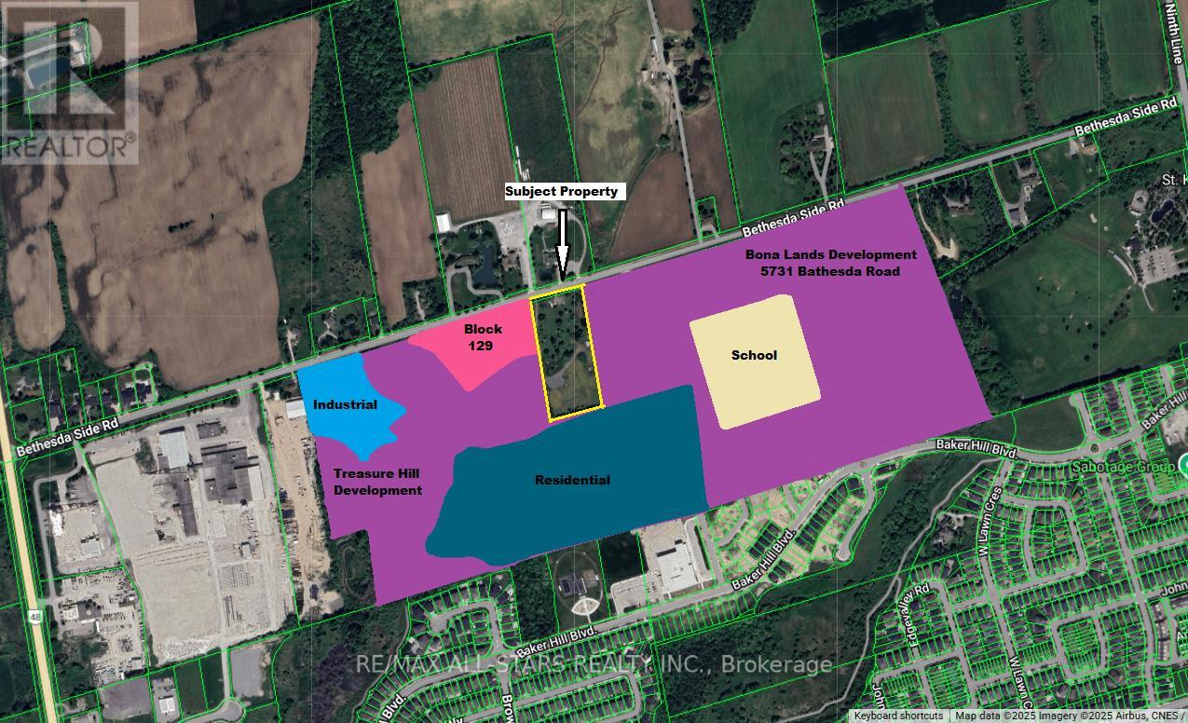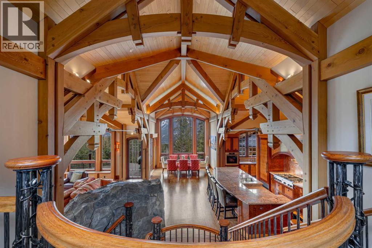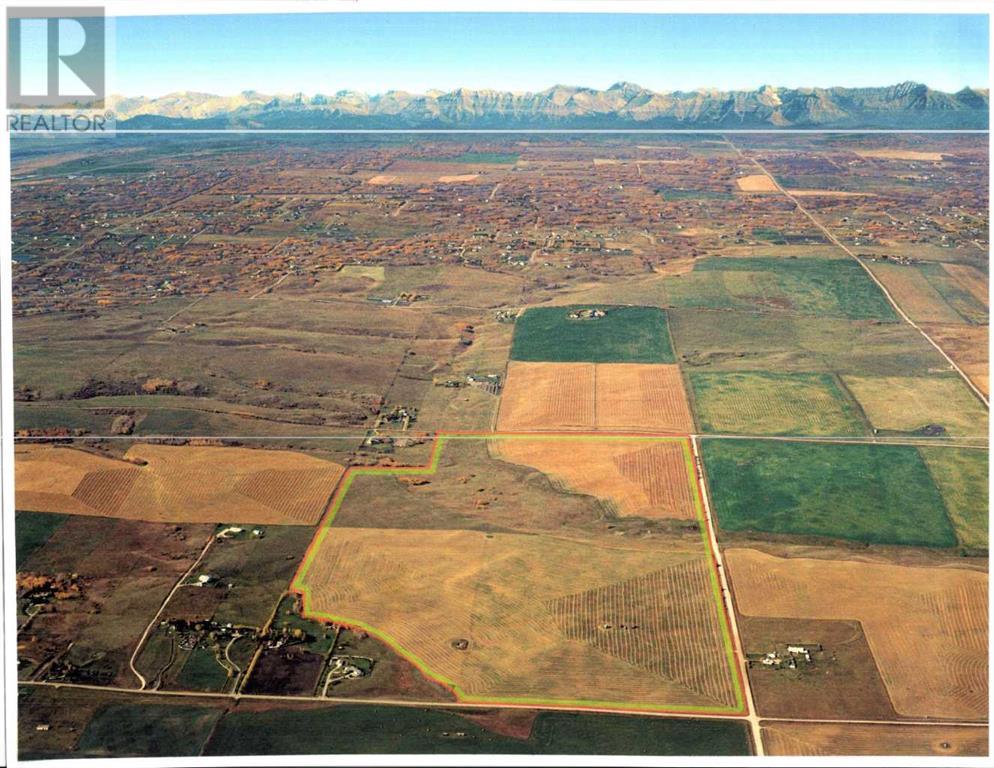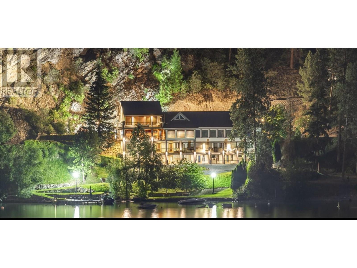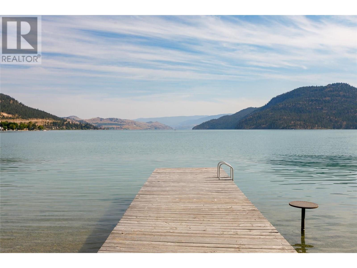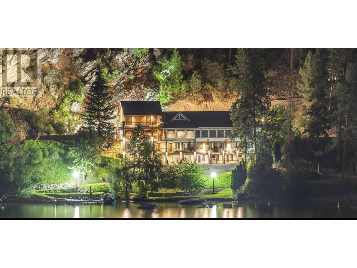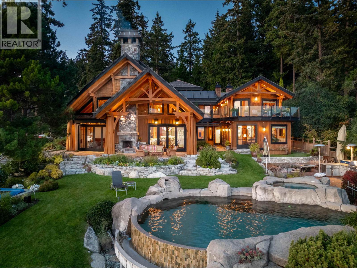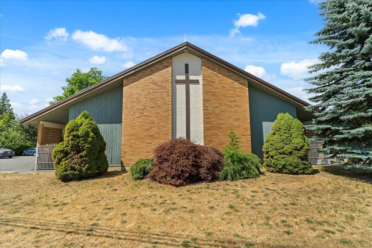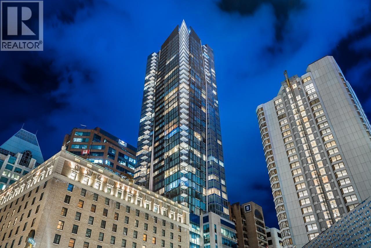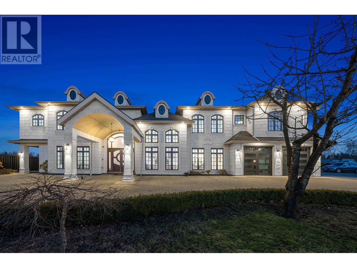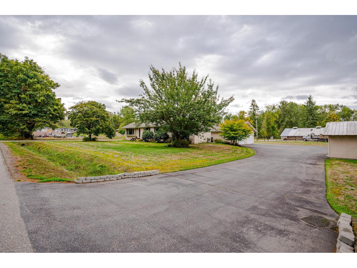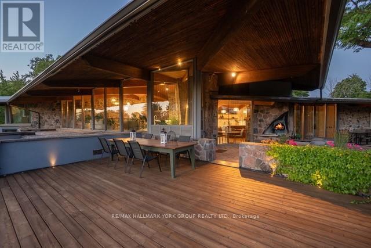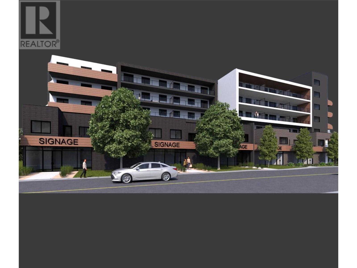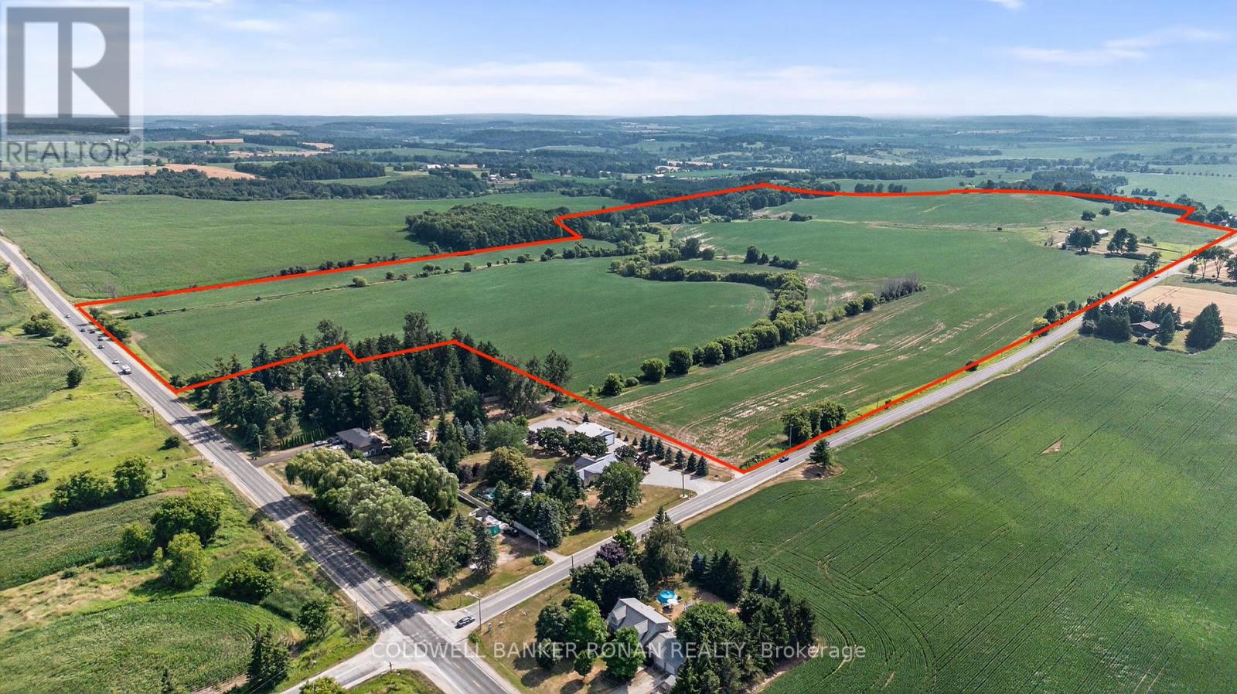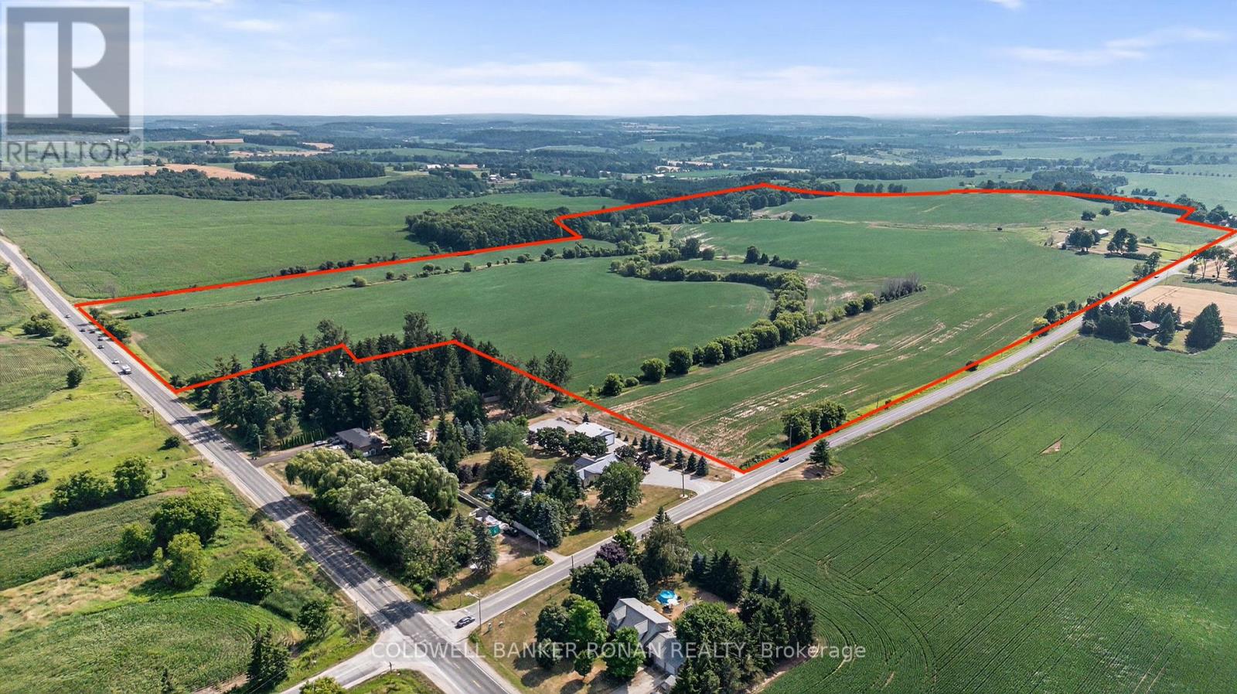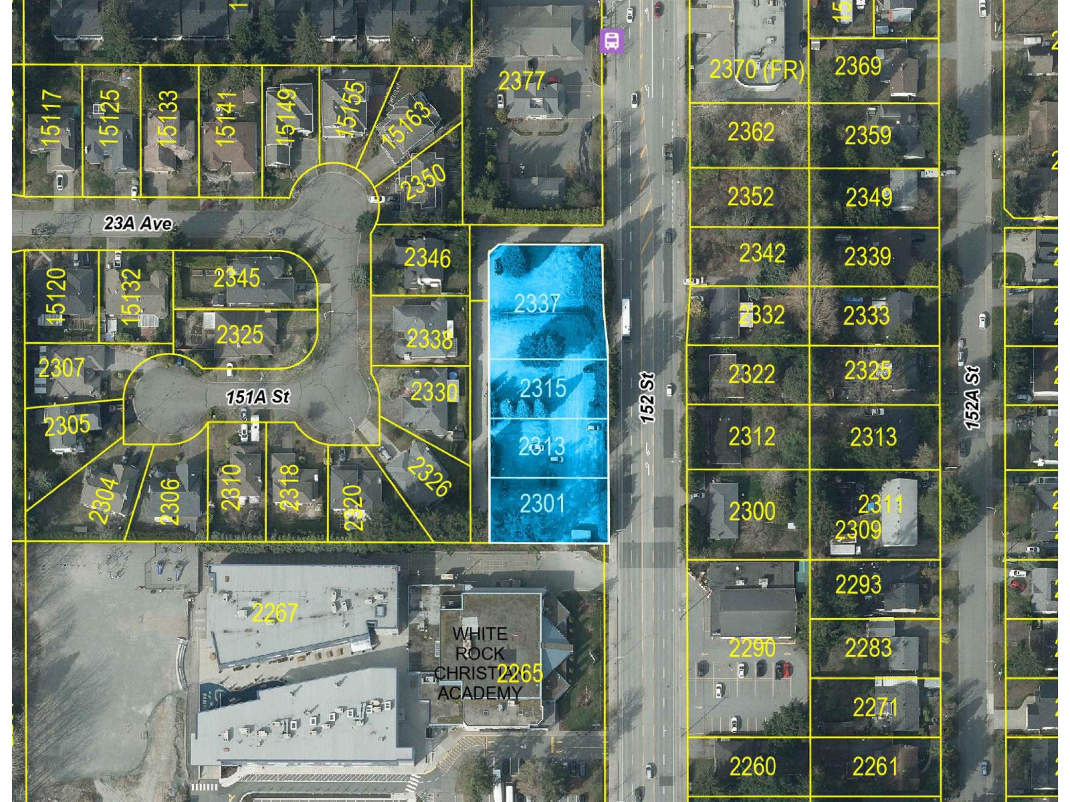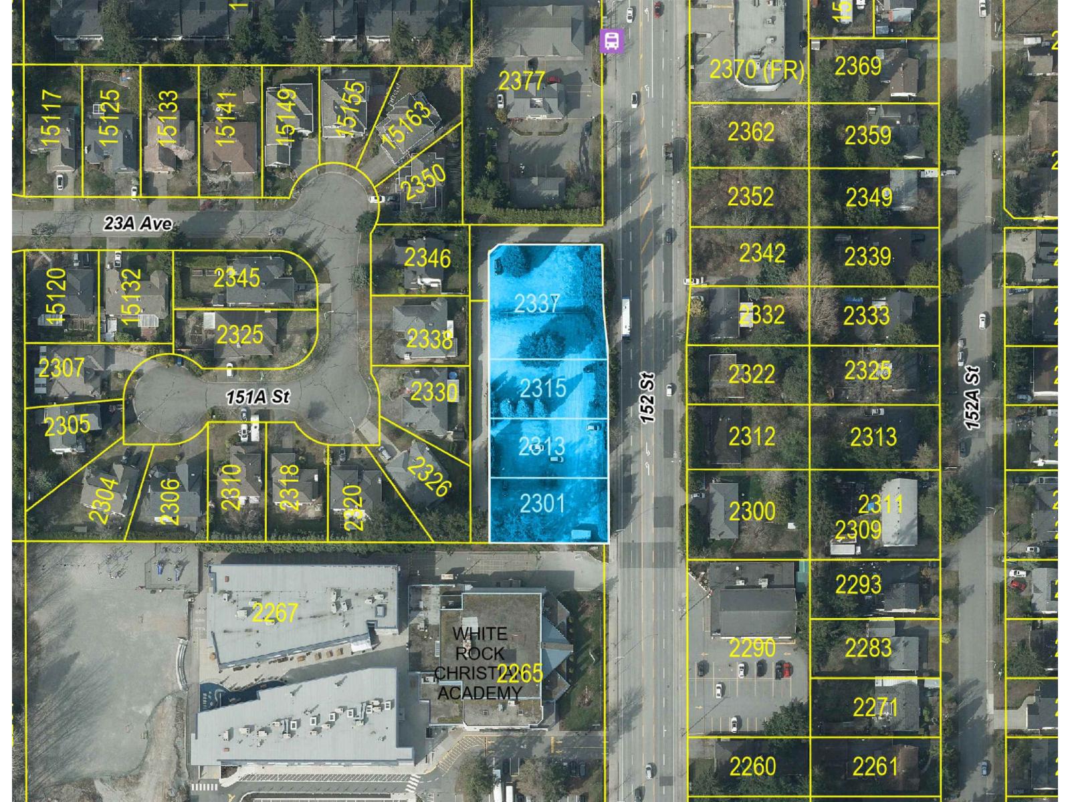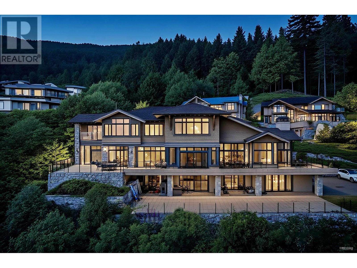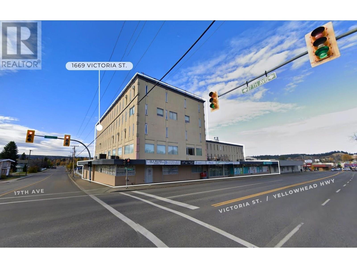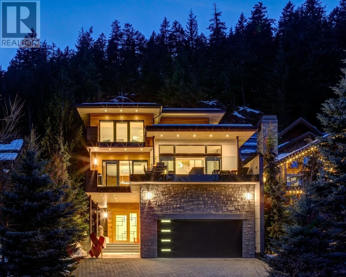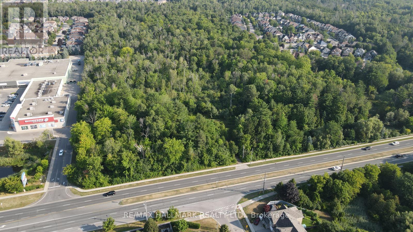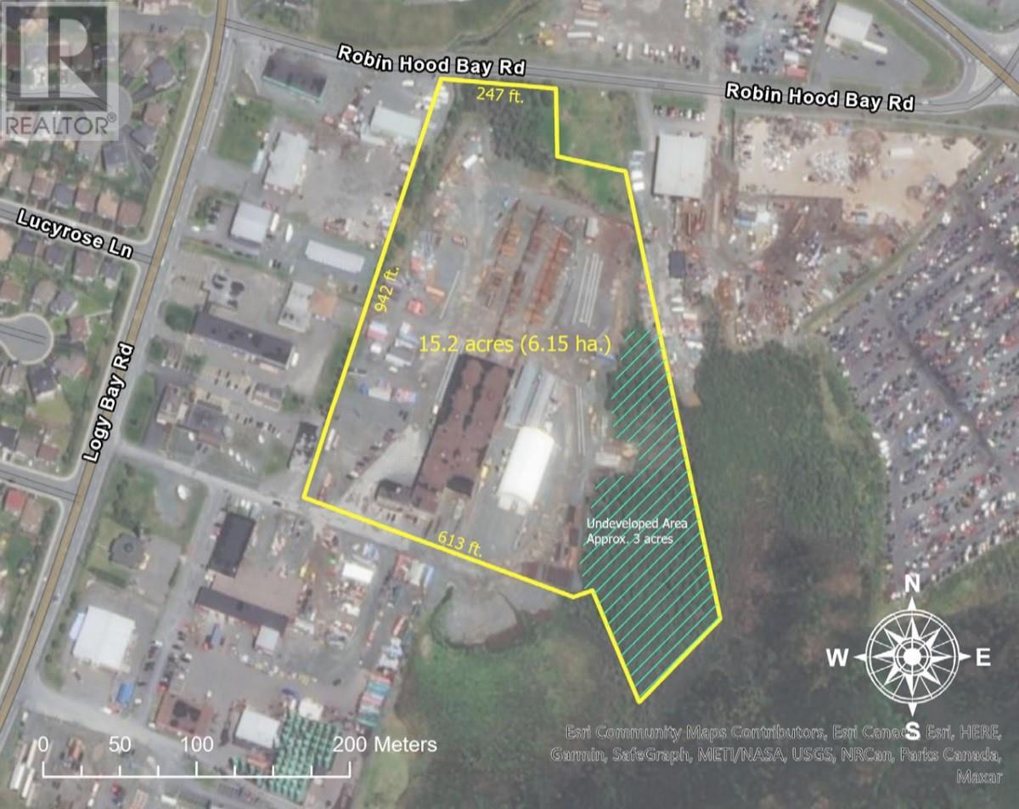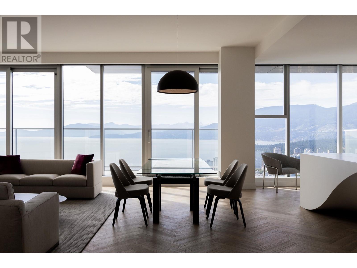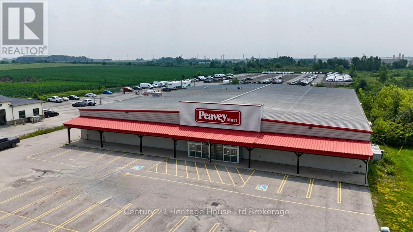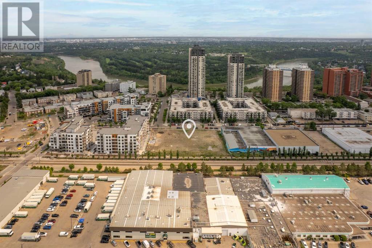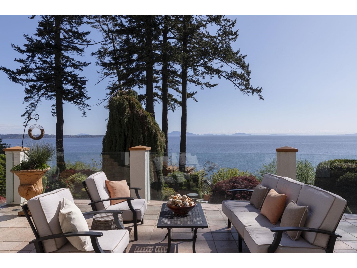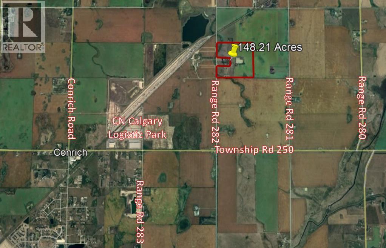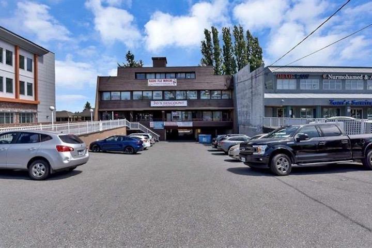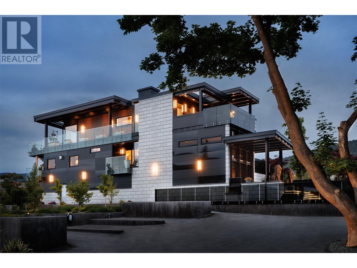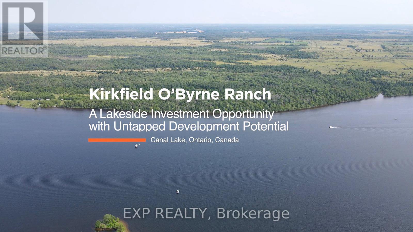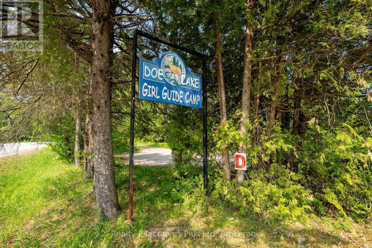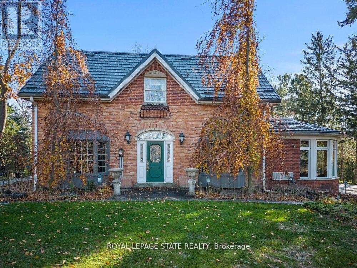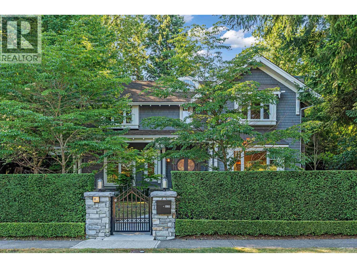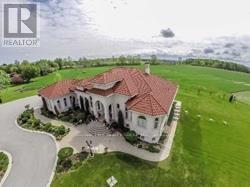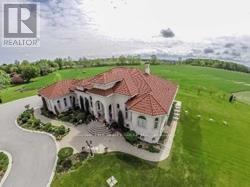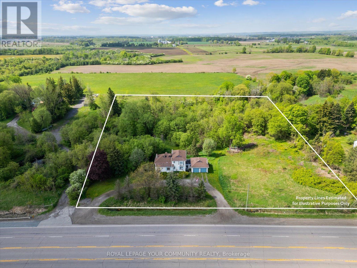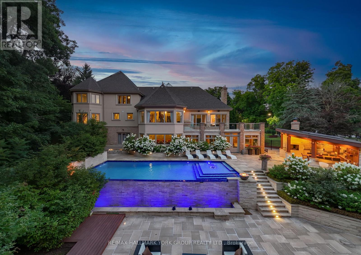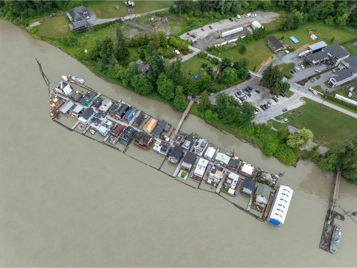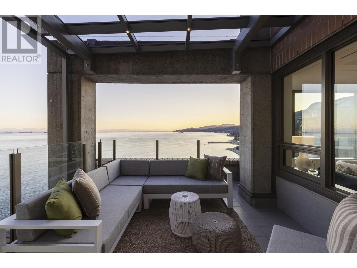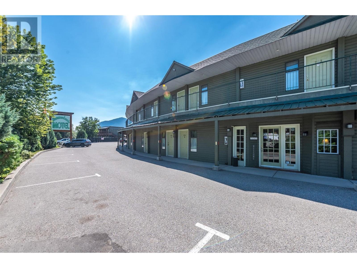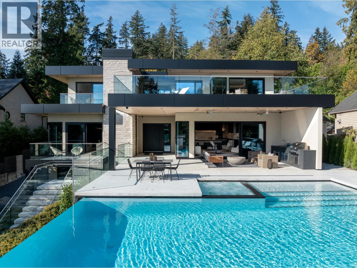1529 Western Crescent
Vancouver, British Columbia
Discover unparalleled value with this exceptional FREEHOLD land offering on the prestige UBC campus. Prepared with a Development Permit or poised for your visionary concepts to realize your dream estate, this property presents an extraordinary opportunity. Spanning nearly 16,000 sq ft, the land features an expansive front yard and rear garden, providing ample space for personalized landscaping. Revel in breathtaking ocean vistas showcased from the main floor's living room, outdoor patio, as well as the second level's bedrooms and balconies, offering a seamless integration of indoor-outdoor living and unparalleled views. (id:60626)
Sutton Group - 1st West Realty
19839 28 Avenue
Langley, British Columbia
Investor/developer alert - 2.37 acres of flat land in the prime location of the BOOTH NCP in Brookswood OCP. Land is designated for Employment Land Use (with Corresponding Zoning M-1A and M1B Service Industrial). Currently, there is a house and shop on the property, which is rented on a month-to-month basis. There is an application for truck parking across the street. (id:60626)
Royal LePage Global Force Realty
112 12 Avenue Sw
Slave Lake, Alberta
Attention for the huge reduction the price ! Three story limit service 89 room wood frame hotel that used to be NOVA Hotel and converted as Big Lake Inn from 2012 . . Slave Lake has the third largest population base of any Alberta municipality north of Edmonton. Its economy has been driven throughout the past three decades by the Oil& Gas and Forest industries. In a continuing effort to diversify the economy, Slave Lake is encouraging increases in the tourism, manufacturing, and value-added sectors. In addition, Slave Lake is further evolving into an even greater regional service centre, with additional retail, education, health, financial, government, and transportation services. Enterprising men and women recognize the almost unlimited potential for growth and spin-off business in the primary industries of petroleum and forestry, along with burgeoning activity in tourism. REVENUE(Yearend December 31 ) 2022 : $1,975,869, 2023 : $2,856,40, 2024 : $2,737,938 NET OPERATING INCOME 2022: $931,975, 2023: $1,641,247 (id:60626)
Maxwell Canyon Creek
0 Mayfield Road
Caledon, Ontario
Attention Investors!!! This 9.71 acre lot, with many zoning potentials Currently zoned Al - Farm. Great location on Mayfield. Vendor Cleared all the land removed man made pond. Property is located right across from the Bhagwan 1008 Adinatha Swamy Jain Temple. The land is flat and clear. Environmental Report available. Vendor willing to offer a VTB. Please visit the land and see for yourself. Buyer can re-zone. Next door is zoned Industrial/Commercial (id:60626)
Royal LePage Your Community Realty
15670 10th Concession Road
King, Ontario
What an incredible feeling standing at one of the highest points in the GTA, surrounded by breathtaking views of a glowing sunset and the vibrant life of nature on a serene, expansive pond. Perched on this prime vantage point sits a magnificent home, originally built by the builder for himself, showcasing craftsmanship and quality that truly surpass expectations. Nestled on 15 highly private acres, the property offers the best of rural living while being just 10 minutes from essential amenities and only 15 minutes from Highway 400. A wrought-iron security gate opens to a paved, tree-lined driveway illuminated by classic post lights, guiding you toward either the 6-car garage or the homes grand main entrance. Inside, you are greeted by an expansive open-concept space featuring soaring 25-foot wood-beamed ceilings and floor-to-ceiling windows framing spectacular views of the pond and surrounding landscape. The design perfectly balances traditional family living with spaces ideal for entertaining extended family and friends. The home is built to the highest standards, beginning with Insulated Concrete Forms (ICF), a durable steel roof, energy-efficient ground-source geothermal heating with heated floors, Bigfoot engineered windows, Italian porcelain tiles, and so much more. (See the attached list of features for full details.)The walkout lower level, fully above grade across its width, provides exceptional recreational space. It includes a fully equipped second kitchen, a fourth bedroom, an exercise room, a wet bar, and more. The great room extends seamlessly outdoors through sliding doors to a patio featuring a hot tub, a pizza oven, and a fabulous backyard retreat. Property enjoys reduced taxes benefit due to partial area under Forrest Program. (id:60626)
Right At Home Realty
5601 Bethesda Road
Whitchurch-Stouffville, Ontario
A rare offering in a prime location this 4.98 acre property sits within the Stouffville Secondary Plan, surrounded by active and future residential development. With neighbouring parcels already under development, this site presents a strategic investment with incredible upside potential. Situated just minutes from downtown Stouffville, top-rated schools, shopping, transit, and other essential amenities, the property also offers convenient access to the GTA making it an ideal location for future residential or mixed-use development. Currently on the property is a charming 4-bedroom, 2-bathroom home along with a detached shop/barn, offering rental or interim use potential while planning and development proceeds. (id:60626)
RE/MAX All-Stars Realty Inc.
145 Silvertip Ridge
Canmore, Alberta
Located on the 17th fairway of the Silvertip Golf Course this four-bedroom, four-bathroom award-winning architectural Timber Frame masterpiece is a home like no other in Canmore. Designed and built by Alasdair Russell of Russell and Russell Design and Mitchell Master Homes this home features over 4850 square feet of living space accented by incredible acid-washed douglas fir timber framing from the world-renowned Spear Head Timber Works in Nelson, BC, and one-of-a-kind custom finishings, including 11 different types of wood sourced from all over the world. The hidden details and qualities in this home are as numerous and stunning as the home itself with features such as in-floor heating on every level, full air conditioning in the home, HEPA and smoke filtration system, and sound insulation in the walls between all interior rooms. The attention to detail coupled with the 180-degree mountain views from Three Sisters to Rundle and the 685 square feet triple car garage in this world-class home is second to none and is sure to appeal to the most discerning of buyers. For all the detailed information click the brochure link. (id:60626)
RE/MAX Alpine Realty
W-5 R-2, T- 26 ,s-9 Q-Se & Sw Range Road 24 Road Nw
Rural Rocky View County, Alberta
Sellers would look at vendor financing (VTB). This area is being identified as a future residential growth area between Calgary and Bearspaw, Currently zoned AG, Prime development location. This property provides an excellent opportunity for a developer/investor.281 ACRES of land. It is inside the Bearspaw Area Structure Plan. .Located 1/4 mile north of the Calgary city limits near the northwest Calgary community of Rocky Ridge Ranch. Between Rocky Ridge Road and Range Road 23. .- This land is extremely well situated to benefit from the continuing expansion around it. With each major announcement, the land becomes more valuable. The MD of Rocky View has set records for development to meet strong real estate demand in the surrounding areas. This property a minute from Calgary.. This property is located within an approved Area Structure Plan in Rocky View County (id:60626)
Cir Realty
15010 & 15020 Tamarack Drive
Coldstream, British Columbia
Property can be used as a Commercial property in combination with large Estate Home combination . Zoning and Ttle Covenant allows for 5 Bed and Breakfast bedrooms with luxury ensuite in each . this is in combination with 6 more private bedrooms in a separate area of the estate. Possible immigration opportunity with commercial use of the Estate (id:60626)
Coldwell Banker Executives Realty
16821 Owl's Nest Road
Oyama, British Columbia
Nearly 1000 linear ft of WATERFRONT! Property has been significantly cleared and is ready for your design. ALR Zoning allows for WINERY, BREWERY, CIDERY, FLOWER FARM or other agricultural use, and/or an ESTATE HOME, on approximately 990 linear feet of prime waterfront! 1st time for sale in over 100 yrs, this magical 9.353 acre estate is one of only 6 homesteads along JADE BAY, a pristine area of KALAMALKA LAKE. Named one of National Geographic’s TOP 10 MOST BEAUTIFUL LAKES in the WORLD, this Lake of Many Colours is a rare combination of Glacier Lake set in a warm, semi-arid climate. PRIVACY abounds with Crown Land to the North and a few neighbors to the South. The property includes an Orchard, Hay Field, Wetland (teeming w/ birds), 3BD/1BA Main House, 2BD/1BA rancher, farm storage building and double car garage with Rail Trail dissecting the property high above the waterline. See VIRTUAL RENDERINGS to imagine the possibilities...Own one of the few WATERFRONT WINERIES in the Okanagan! (id:60626)
Coldwell Banker Horizon Realty
15010 & 15020 Tamarack Drive
Coldstream, British Columbia
World-renowned Peter Frank Tofin architecturally designed lakeshore estate on Kalamalka Lake. The ultimate lakeshore family estate, corporate retreat center or luxurious BnB! Quality craftsmanship throughout, built on 2.5 acres w/245 ft of private beach. This magnificent private estate offers a spacious open plan and an awe-inspiring 180 degree view. Architectural features include cathedral ceilings, 3-pane argon filled ultraviolet windows, cherrywood bullnose staircases and Canadian Maple hardwood floors. 10 bedrooms (potential for 2 more), 9 baths and 6 fireplaces including a stratified 2 bdrm suite. 25 minutes from Kelowna International Airport, minutes to world class golf at Predator Ridge Golf Resort, 3 kms south of the city of Vernon and backs onto 3300-acre Kalamalka Provincial Park. ABSOLUTELY STUNNING PROPERTY - for when only THE BEST will do! (id:60626)
Coldwell Banker Executives Realty
5871 Sunshine Coast Highway
Sechelt, British Columbia
Perched majestically on a magnificent .96 acre waterfront estate, this West Coast timbered masterpiece redefines coastal elegance with its seamless fusion of raw nature and refined craftsmanship. This extraordinary custom built oceanfront residence is a symphony of heavy Douglas fir timbers, their rich grain exposed in soaring, vaulted ceilings that frame unobstructed Pacific vistas providing a wonderful indoor outdoor living experience like no other. The open-concept floor plan provides entertainment size principal rooms. Each of the 5 bedrooms feels like a serene retreat enveloped by the rhythmic pulse of the ocean below. Terraced gardens cascade down the bluff blurring the line between architecture and landscape. (id:60626)
Angell
Engel & Volkers Vancouver
2029 Ware Street
Abbotsford, British Columbia
Looking for a "NEW CHURCH PROPERTY" for your growing Congregation!!! THE CHURCH, LANDS AND PARSONAGE/HOUSE WILL BE VIEWABLE ON SEPTEMBER 17, FROM 2:30 TILL 4:00PM, All OFFERS are being looked at on SEPTEMBER 21 at 1 PM...and when the "1 OFFER" is choosen...... then the Selling Commitee will present this "ONE OFFER", to the Congregation, on October 5, 2025..........for Approval by the Congregation to Accept this OFFER, as the one that the Church will be working with, going forward. The Church is +/-6000 Sq Ft on the Main floor with the Offices, Nursery, Washrooms/Storage with the Sanctuary & the 275 Sq Ft Balcony........... having combined seating of +/-375 people. Another +/- 4000 Sq Ft can be found in the usable open Basement....... with it's large Kitchen, Washrooms, Storage and Furnace Rooms. Church is also equipped with a Lift to move members to the different levels of the Church.............SEE YOU ALL AT THE VIEWING OF THE CHURCH, LANDS AND PARSONAGE/HOUSE ON WEDNESDAY SEPTEMBER 17-- 2:30 TILL 4PM! (id:60626)
Royal LePage Little Oak Realty
4601 667 Howe Street
Vancouver, British Columbia
Welcome to the Sub Penthouse at the Private Residences of Hotel Georgia! this one-of-a-kind residence in the sky features 4 bedrooms, 5 bathrooms, and over 3700sqft of living space. Floor-to-ceiling windows and top-of-the-line stainless steel kitchen appliances. Over 300sqft of balcony space to enjoy the panoramic view from Coal Harbour all the way beyond UBC . Sitting at one of the highest points in all of Downtown Vancouver, Enjoy services of the Rosewood Hotel Georgia and incredible building amenities that include gym, pool, spa, 24 hour concierge, valet service and many more (id:60626)
Royal Pacific Realty Corp.
6460 No. 5 Road
Richmond, British Columbia
Country living in the city at its best! This spectacular one-owner custom home sits on a massive 3.36-acre (146,492 sq. ft.) lot with nearly 12,000 sq. ft. of living space in the heart of Richmond. Featuring 9 bedrooms and 9 bathrooms, including two master suites and a 2-bedroom, 2-bath legal suite, this home offers luxury and functionality. Grand entrance with high ceilings, high-end finishes, media room, office, and a gourmet chef´s kitchen with a large island, breakfast bar, and separate wok kitchen. The family room opens to a park-like garden, perfect for BBQs and summer gatherings. Equipped with solar panels, A/C, HRV, radiant heating, and central vac, this home is energy-efficient and comfortable. Yearly rental income of $117,200! A true oasis in the city with endless potential! (id:60626)
Sutton Group-West Coast Realty
19810 20 Avenue
Langley, British Columbia
14.62 Acres in Brookswood/Fernridge. Very rare property with amazing dimensions 660 ft x 963 ft. surrounded by development properties and 1 block from sewer & water. Flat property with no creeks, easements or right of ways AND with 3 great Homes - 2 large Ranchers that are very well maintained and recently renovated (19810 20 Ave = 1,760sqft 3Bdrm 3Bath & 19888 20 Ave = 2,104sqft 4Bdrm 2Bath) PLUS 1 of the cutest fully self-contained 1 bdrm Cottages. Tons of covered parking & storage with several garages and three 60' x 500' Barns. Properties this size and so close to development are exceptionally rare. This is an incredible opportunity with an amazing amount of revenue potential. Contact Listing Agent for information on more Income Opportunities. (id:60626)
RE/MAX Treeland Realty
4235 17th Side Road
King, Ontario
Welcome to an extraordinary estate tucked away behind welcoming stone pillars and a winding forested driveway! This is a work of art designed by the legendary Grant Whatmough and Gardiner Cowan, with distinctive Frank Lloyd Wright style of Architecture. This iconic Mid-Century Modern residence is gracefully integrated into 32 acres of majestic land, where nature and architecture exist in perfect harmony. From the moment you approach the stunning entry door, you're drawn into a world of timeless design and serene beauty. This home is lovingly maintained with extensive renovations, while preserving the character and soul of this home, Including Floor-to-ceiling windows bring the outdoors in, Stone fireplaces indoor and out, original stone walls and impressive wood beams throughout. Spanning approximately 5,000 sq ft, the main residence features 6 bedrooms, 7 bathrooms, an office, a meditation room, and a separate nanny suite. Multiple terraces and decks surround the home, offering breathtaking views of the land, and a tranquil lake creating the feel of a private luxury retreat. This property features a rare second home- fully renovated and approximately 3,500 sq ft-offering 3 bedrooms, 4 bathrooms, and a massive loft space! This second home is ideal for an extended family! There is an additional Yoga studio with an outdoor shower! a Detached garage/ workshop, a charming cedar Cabin with Sauna and Cold plunge, a Covered cabana for entertaining or relaxing on the property. This is a once-in-a-lifetime opportunity to own an architecturally significant estate in the prestigious King Township. With unmatched privacy, lush surroundings, and two beautifully appointed homes, this property is truly a timeless work of art. Don't Miss it! (id:60626)
RE/MAX Hallmark York Group Realty Ltd.
North 2 South Realty
925, 933, 937, 943, 949 955 Clement Avenue
Kelowna, British Columbia
Seize this rare opportunity to invest in a prime Kelowna Downtown location! This combined 240 ft frontage of 6 lots land assembly offers a unique investment opportunity. Zoned C-NHD, the property allows for a variety of developments, including commercial, residential, or multi-family, making it ideal for both investors and developers. With an approved land designation and potential for up to 58,970 SF of mixed-use density, the possibilities are vast. Located on Clement Ave, the site offers unparalleled visibility and accessibility, with shopping, dining, and major transit routes within walking distance. The City of Kelowna OCP allows building up to 6 stories with bonus density. The combined lots(925+933+937+943+949+955) offer a spacious 240' frontage x 123’ depth, totaling approximately (.66 acres) 28,750 sq. ft. with back alley access – a versatile canvas for redevelopment. The existing structures are being sold as-is, with the value focused entirely on the land. Kelowna is one of the fastest growing cities in the Okanagan, with access to international airports and major arteries. Don't miss this rare opportunity to bring your vision to life in one of Kelowna's most sought-after communities! Act now to secure this premium redevelopment site! (id:60626)
Realtymonx
4495 Line 11
Bradford West Gwillimbury, Ontario
Located just north of Bond Head and offering prime exposure by its dual frontage along Highway 27 and Line 11. Outstanding 159.67-acre farm situated within 4 km of the the coming soon Bradford Bypass. The land is ideally positioned for long-term development in the rapidly growing municipality of Bradford West Gwillimbury. In the interim, the property generates stable income from multiple sources; a local farmer leases the agricultural land, and the well maintained, two story farmhouse is occupied by reliable long-term tenants. A functional 20' x 40' workshop adds valuable on-site storage. This is a rare opportunity to acquire a large, high exposure parcel with immediate income and outstanding future upside. (id:60626)
Coldwell Banker Ronan Realty
4495 Line 11
Bradford West Gwillimbury, Ontario
Located just north of Bond Head and offering prime exposure by its dual frontage along Highway 27 and Line 11. Outstanding 159.67-acre farm situated within 4 km of the the coming soon Bradford Bypass. The land is ideally positioned for long-term development in the rapidly growing municipality of Bradford West Gwillimbury. In the interim, the property generates stable income from multiple sources; a local farmer leases the agricultural land, and the well maintained, two story farmhouse is occupied by reliable long-term tenants. A functional 20' x 40' workshop adds valuable on-site storage. This is a rare opportunity to acquire a large, high exposure parcel with immediate income and outstanding future upside. (id:60626)
Coldwell Banker Ronan Realty
2301 152 Street
Surrey, British Columbia
Approved - 3rd Reading, 100 Unit Condo Site in the growing King George Highway Corridor. Multifamily residential above, commercial/retail at grade. Feel free to drive by the site to get a feel of the location. Offers will be responded to as they come. Address Includes 2313, 2315 & 2337 152 ST. (id:60626)
Homelife Advantage Realty Ltd.
2301 152 Street
Surrey, British Columbia
Approved - 3rd Reading, 100 Unit Condo Site in the growing King George Highway Corridor. Multifamily residential above, commercial/retail at grade. Feel free to drive by the site to get a feel of the location. Offers will be responded to as they come. (id:60626)
Homelife Advantage Realty Ltd.
2705 Highview Place
West Vancouver, British Columbia
Spectacular south-facing contemporary estate with sweeping ocean, city, and island views. Set on a 26,570 square ft private lot in prestigious Whitby Estates, this 8,000+ square ft luxury home spans 3 levels with elevator access. Enjoy a heated flat driveway, stunning hardwood floors, refined millwork, a grand media room, and a showcase wine cellar. The main and wok kitchens feature thick granite counters and top-tier appliances. Every room includes remote-controlled blinds. Expansive patios offer the perfect setting for summer entertaining. Minutes to Collingwood & Mulgrave schools, scenic trails, and Cypress Mountain. A rare West Coast gem! (id:60626)
Sincere Real Estate Services
1669 Victoria Street
Prince George, British Columbia
Presenting the Victoria Medical Building, an exceptional 70,596 SF investment opportunity in the heart of Prince George's thriving Gateway/Downtown district. Located at 1669 Victoria Street, this property spans an entire block, bounded by Victoria Street to the east, 17th Avenue to the south, and Redwood Street to the west. This opportunity includes another lot, at 1740 Redwood Street for parking convenience. With a total land area of 48,755 SF, including nearly 1 acre on Victoria Street and an additional 6,120 SF lot on Redwood Street, this property presents a great opportunity to secure a substantial foothold in Prince George's burgeoning medical sector. The Victoria Medical Building stands as an income-producing asset with a robust rental history, currently accommodating 40 tenants across its multiple floors. This dynamic tenant roster includes established healthcare providers, specialists, and allied health professionals, ensuring a steady stream of rental income and long-term stability for investors. (id:60626)
Business Finders Canada
3418 Blueberry Drive
Whistler, British Columbia
Exquisite luxury home in Blueberry Hill. A prestigious neighbourhood close to stunning Alta Lake and the Valley Trail. This custom-built Energy Star certified home epitomises energy efficiency. From the grand entry, head up the inviting staircase or take the elevator. Guest quarters & gym are located on the ground floor. Gourmet kitchen boasts walk-in pantry & Miele appliances. Breath-taking mountain views showcase the ski slopes of Whistler Blackcomb. Enjoy the incredible Alpenglow while dining al fresco & soak up Whistler living in your secluded infinity edge hot tub. Primary bedroom features patio, fireplace, walk through dressing room & ensuite. This elegant home is being offered fully furnished with designer furniture and tasteful artwork as pictured. Your Whistler sanctuary awaits. (id:60626)
Engel & Volkers Whistler
780 Taunton Road E
Whitby, Ontario
24 Acres of Vacant Land in the Heart of Whitby on Major Road ( Taunton ) . A Commercial Plaza located on the west side and Residential Subdivision Development on the East of the Land. Currently Zoned Agriculture . Buyer and Buyer Agent to do their Due Diligence. (id:60626)
RE/MAX Hallmark Realty Ltd.
456 Logy Bay Road
St. John's, Newfoundland & Labrador
This is one of the largest industrial sites within the metro St. John's area. Over 15 acres zoned Commercial Industrial with approximately 247 feet road frontage on Sugar Loaf Road. 50,760 sq ft (Main Bldg - Fabrication & Office) with a gross rentable area of 67,160 (Megadome, Paint Hall & Storage). The fabrication area measures 116 feet by 256 feet, giving a gross area of 29,696 square feet with a ceiling height of approximately 26ft. The fabrication section contains a heavy steel frame with masonry construction and comprises of two fabrication bays that run the entire length of the structure with craneways and cranes servicing each bay. Much more - listing brochure available. Entrance to the property is via an access road next to NTV on Logy Bay Road. (id:60626)
RE/MAX Infinity Realty Inc.
Ph5 1480 Howe Street
Vancouver, British Columbia
The Vancouver House - the ultimate sophisticated living experience in Vancouver's most internationally recognized new development located in the heart of Vancouver's most desirable location just steps to the many waterside cafe's, waterfront park & Granville Island. This two bedroom, three bathroom Estate Residence enjoys spectacular westerly city, water and mountain views in Vancouver This unit with floor to ceiling windows & private walk out terraces. Enjoy exceptional luxury and design with a sensational white BOFFI kitchen with custom designed Corian Island featuring all Miele appliances, integrated lighting, power shades & stunning master suite with 5-piece en suite & dressing room. Additional Features inlc: Private 2 car garage & large storage room, roof garden approx 1399 sq ft (id:60626)
RE/MAX Masters Realty
1344 Dundas Street E
Woodstock, Ontario
High-Exposure Retail/Commercial Opportunity - Woodstock, ON A rare opportunity to acquire a 30,333 SF standalone commercial building on a 2.732-acre parcel with 208 feet of frontage on Dundas Street, Woodstock 's primary commercial corridor. This high-visibility site is located at a signalized intersection just off the Hwy 401 interchange and directly adjacent to Toyota Motor Manufacturing Canada offering excellent exposure and access in a rapidly growing industrial and commercial hub. The facility is well-suited for a variety of retail, commercial, warehousing, and light industrial uses permitted under the M3-11 zoning. Property Highlights: 30,333 SF on 2.732 acres 208 feet of frontage on arterial Dundas Street minutes from Hwy 40118' clear height, 1 loading dock, 2 grade-level doors 200A I 600V 3-phase power, sprinklered throughout LED lighting, pylon signage Approx . 1 acre of fully fenced and secured outdoor storage Surrounded by established industrial and retail users, this site offers an exceptional opportunity in a market experiencing sustained growth. Ideal for retailers, service providers, distributors, or redevelopers seeking a prominent location with immediate functionality and future potential. (id:60626)
Century 21 Heritage House Ltd Brokerage
44394 Progress Way, West Chilliwack
Chilliwack, British Columbia
2.5 Acres of M2 zoned Service Industrial land offering a wide range of uses. Currently Gravel yard space with city services at lot line. All offsite improvements complete. Prime Chilliwack location in new industrial park with quick Highway 1 access. Fully Fenced (id:60626)
Century 21 Coastal Realty Ltd.
97 Glen Road
Toronto, Ontario
A Rare chance in one of the most celebrated neighbourhoods, South Rosedale. Perfectly set back from the main street for privacy, this spectacular oversized lot offers expansive outdoor space upon it's impressive entrance. This is a once-in-a-generation opportunity. Grand, one-of-a-kind estate home in the heart of Toronto's most distinguished neighbourhood. A true Rosedale landmark with historical significance, this magnificent residence exudes timeless sophistication and sits on a prized street with other elegant homes and estates. With a presence like no other, it offers an unmatched blend of heritage, scale, and distinction. Boasting over 8,000 square feet of planned living space, this exceptional property offers unrivaled architectural elegance. Currently under renovation and being sold *as-is*, the home includes approved permits and meticulously designed architectural plans. The plan is a beautiful, timeless vision blending classic traditional design with refined modern touches. A plan that took years to perfect, it offers the ideal balance of elegance, functionality, and lasting appeal. It's grand dedicated spaces and stately proportions will surely satisfy the most discerning taste. This is a home meant for a growing, multi-generational family designed to be cherished and lived in for generations to come. Live surrounded by the best of Toronto just minutes to top private schools, ravines, Yorkville, and the downtown core while enjoying the peaceful charm and exclusivity of one of the city's most celebrated enclaves. Do not miss this legacy in the making. **photos are renderings** (id:60626)
Harvey Kalles Real Estate Ltd.
8490 106a Avenue Nw
Edmonton, Alberta
This is your RARE DEVELOPMENT OPPORTUNITY to BUILD 2 HIGH RISE RESIDENTIAL CONDO TOWERS in a PRIME LOCATION in the CORE of EDMONTON in the heart of the master-planned Muttart Urban District of Downtown Edmonton, just steps to Commonwealth Stadium, Edmonton River Valley, Jasper Avenue and the LRT. This land is perfectly located with amazing city walkability steps from a bikers paradise pathway system, close to great city transit options, up the hill from Dawson Park with stunning River Valley views, close to all amenities, shopping, Jasper Avenue, schools, recreation centers, shopping and much more. Share of our vision of building a healthy, happy, high-end community. Phase 1 condo tower is a 30 story, 366 units, 265,510ft GFA. Phase 2 condo tower is a 22 story, 234 unit, 160928ft GFA. In total, the plans are to build over 600 units with 337 parking spots, 526 bicycle stalls and 490 storage lockers. Units consist of studio, 1 bedroom, 1bedroom + den, 2 bedroom, 2 bedroom + den, 3 bedroom and townhomes. There will be units with amazing Views of the River Valley, City, Golf course and Stadium. Planned amenities include a pool, gardens, yoga/exercise area, BBQ station, picnic area. Ideal location for young professionals, young families, empty nesters that are downsizing, athletes (we’re next to Commonwealth Stadium), Post-secondary students from nearby universities looking to rent affordably and comfortably, and government employees, both short and long-term, seeking proximity to downtown. This is a rapidly developing and maturing neighbourhood with an influx of younger, wealthier buyers/renters, improved housing, new businesses, and increasing property values. Luxurious, high-quality property with ample living space at an affordable price Proximity to downtown/city conveniences and amenities Ideal location for renters, close to the downtown core, with high earning potential. Premier ranked investment opportunity in Edmonton vs. Toronto. Alberta’s cost of livi ng is lower than Ontario Notable designer (TBD) Multitude of amenities. More details available. Contact us today if you are interested in this ONCE IN A LIFETIME OPPORTUNITY! (id:60626)
Century 21 Bamber Realty Ltd.
13464 13a Avenue
Surrey, British Columbia
Breathtaking Mediterranean-inspired WATERFRONT estate in one of South Surrey & White Rock's most coveted enclaves. This nearly 7,000 sqft residence exudes luxury with panoramic ocean and Gulf Island views from all main living areas. Expansive patios blend indoor and outdoor living. Soaring ceilings and gracefully curved windows frame breathtaking vistas. A grand foyer opens to elegant formal rooms and a spacious eat-in kitchen. The main-level primary suite occupies its own private wing. Walk-out basement designed for entertaining. Unique touches include a four-car garage, enclosed RV/boat parking, and a beautiful landscaped 27,000 sqft bluff-front lot. (id:60626)
Century 21 Coastal Realty Ltd.
Laboutique Realty
Range Road 282 Road
Rural Rocky View County, Alberta
Future Industrial Development Land for sale! This property is located within the Conrich Area Structure Plan and is designated for future Heavy Industrial and Light Industrial use. Situated along Range Road 282, it is just minutes away from the CN Calgary Logistics Park and other future industrial parks. The property offers low tax compared to Chestermere and Calgary. It is conveniently located less than 10 minutes from Conrich, 15 minutes from Chestermere, and 30 minutes from Calgary. Neighboring properties are currently undergoing subdivision, with construction set to begin this year. (id:60626)
RE/MAX Complete Realty
8356 120 Street
Surrey, British Columbia
High exposure, 4 story's, Scott Road free standing office and retail mix building. All tenants month to month, all tenants have been there long time and on very low rent. Owner operated business and can be added in sale or can move out for owner user. Great future potential. A class investment as Surrey is the fastest growing city and hard to find any developable or retail property. Potential for high density, Scott Road is under Rapid Transit Zone now, please confirm with City of Surrey. Retail/office on prime Scott Road location. (id:60626)
Sutton Group-Alliance R.e.s.
581 Vancouver Avenue
Penticton, British Columbia
Discover a masterpiece at the southern tip of Okanagan Lake. A property that defines bespoke in one of the world’s most breathtaking settings. This estate seamlessly blends modern amenities with timeless European-inspired craftsmanship. From the custom vertical gate, you approach the home featuring open steel beams, intricate marble mosaic and hand crafted walnut floors. Seven expansive patios surround its exterior, offering sun, shade and unmatched lake views. The interior combines industrial strength with refined luxury. Every detail speaks of curated elegance - gold leaf mirrors from Paris, Christopher Boots lighting, and floating Verde marble staircases. The third floor great room features a wall of sliding glass doors and with its height, the feeling of sailing northward up the lake. A sophisticated working kitchen with commercial-grade La Cornue appliances is adjacent to your gathering space for family and friends. The primary suite offers panoramic lake vistas, a large balcony, and luxurious Nero Marquina marble in the ensuite, complete with twin soaking tubs facing dramatic sunsets. The home flows with natural light, accentuating its harmony of old-world charm and modern sophistication. Surrounded by seasonal beauty, from vibrant summers to rich autumn hues, this residence is more than just a home; it is a statement, a true sanctuary in one of Canada’s most stunning locations. Truly, this residence is best experienced in person to be fully appreciated. (id:60626)
Sotheby's International Realty Canada
120 Liftlock Rd. Road W
Kawartha Lakes, Ontario
Discover these magical 363 acres of land with over 7,000 ft of frontage on Canal Lake located just northwest of the Hamlet of Kirkland. Accessed via municipally maintained roads Lift Lock Road West and Deer Run Lane, the subject lands provide a tranquil retreat in a convenient location. Canal Lake is the perfect destination for boating enthusiasts, offering access to the Kawartha Lakes section of the Trent-Severn Waterway. Explore the area's natural wonders, including Lake Simcoe, just 7 km west of the lake, and pass through the famous Kirkfield Lock, the second-highest hydraulic lift lock in the world. With a lift of 15 m (49 feet), the Kirkfield Lock is situated at the highest point along the Waterway, boasting breathtaking views at 840.50 ft above sea level. PERMITTED USES: Agricultural or Forestry, Agricultural produce storage facilities, riding and/or boarding stables, Cemeteries, Market Garden farms, Nurseries or Commercial Greenhouses, Seasonal fruit, vegetable, flower or farm produce sales outlet, Farm Implement Dealer, Single Detached Dwelling, buildings and structures accessory to the foregoing uses, Home Occupation, Seasonal Farm Residential Use is subject to Section 14.27 in the General Provisions B/L 2007-289l. Cannabis Production and Processing Facilities is subject to Section 14.29 in the General Provisions. B/L 2021-057. **EXTRAS** 7000 Feet of direct waterfront on Canal Lake. (id:60626)
Exp Realty
1330 Hwy 518 Highway W
Mcmurrich/monteith, Ontario
Known as Doe Lake Camp Girl Guides of Canada/Guides Du Canada., this unique & very special property is being offered for sale for the first time since 1949. The site is comprised of 6 land parcels located on both the north (Lakeside) and south (Trailside) sides of Hwy 518 with the main entrance & road into the camp located off the north side of Hwy 518. Four of the parcels comprise approximately 5,990 Feet of waterfrontage on Doe Lake. Two parcels front on the south side (Trailside) of Hwy 518 and have no waterfront. Total acreage of the mainland property is approximately 440 acres. A seventh parcel offered for sale as part of this package is Reazin Island which is offshore from the main part of the property on Doe Lake. It consists of 32 acres but is undeveloped with no docking area. Approximately 25-30% of the Doe Lake Camp property is developed, primarily on the north side of Hwy 518 (Lakeside) including 7 winterized buildings with accommodation and dining for 150 persons & many more 3 season lodges and related structures. There are 6 major serviced campsite areas developed on the south side of Hwy 518 (Trailside) accessed by a tunnel under Hwy 518 or by gated entrances off Hwy 518. There is a developed waterfront area with sandy beach, docks & a 2 level Boathouse for watercraft & water programs storage. Other program areas include a climbing wall, high and low ropes courses, gymnasium & the property is further developed with roads, hiking trails & utility corridors (for hydro & water). Zoning of all parcels except one undeveloped parcel is Institutional. A full information package is available to interested Buyers. This is a perfect opportunity for those organizations seeking a fantastic campsite for their programs or for resort development. Please,...no walk-ins and all visitors must be accompanied by their Realtor. (id:60626)
Realty Executives Plus Ltd
492 Governors Road
Hamilton, Ontario
Great development potential 6.48 acres. One of the last parcels of land within minutes to the Dundas downtown core (id:60626)
Royal LePage State Realty
5530 Mcmaster Road
Vancouver, British Columbia
Magnificent 5,631 sf home in prestigious UBC area. John Henshaw Architect's spectacular collection w/superior build quality, featuring a stunning mix of modern design with some traditional influence. Fully renovation done 8 years ago. Closed to UBC, Spanish bank and downtown Vancouver. Peaceful neighborhood. Motivated seller. (id:60626)
Homeland Realty
5239 7th Line
New Tecumseth, Ontario
47.66 acres of Hobby Farm and about 5 acres of residential area permit 2 additional buildings. Minutes To Bond Head Golf Course, 27& Hwy400.10 Mins To Bradford, 39 Mins To Pearson International Airport, 29 Mins To Vaughan/Barrie. Close to Honda factory and Bradford bypass. A Gated classic Mediterranean Villa with upgrades everywhere. Over 7000 Sf. 8+Bedrooms 7 Bathrooms, 14' Ceiling mouldings, Coffer-Ed Arches, And pot Lights. Gorgeous Kitchen. Heated 3 Car Garage. Natural Pond. (id:60626)
Global Link Realty Group Inc.
5239 7th Line
New Tecumseth, Ontario
47.66 acres of Hobby Farm and about 5 acres of residential area permit 2 additional buildings. Minutes To Bond Head Golf Course, 27& Hwy400.10 Mins To Bradford, 39 Mins To Pearson International Airport, 29 Mins To Vaughan/Barrie. Close to Honda factory and Bradford bypass. A Gated classic Mediterranean Villa with upgrades everywhere. Over 7000 Sf. 8+Bedrooms 7 Bathrooms, 14' Ceiling mouldings, Coffer-Ed Arches, And pot Lights. Gorgeous Kitchen. Heated 3 Car Garage. Natural Pond. (id:60626)
Global Link Realty Group Inc.
12668 Hurontario Street
Caledon, Ontario
Don't miss this unique opportunity to own 4.1 acres in the heart of Caledon's rapidly growing urban expansion area. This parcel is already surrounded by sprawling subdivision projects from a multitude of large development groups and provides easy access to major roadways. The spacious 5 bedroom, 3 bathroom home situated on the property boasts a separate self contained apartment upstairs, a bright sunporch, an attached double garage, a finished walk-out basement and a functional 21 x 26 ft concrete workshop. With approximately 3 developable acres designated as low density residential and general commercial under the Mayfield West Phase 2 Secondary Plan, this versatile property presents incredible future potential for investors, developers and builders alike. (id:60626)
Royal LePage Your Community Realty
24 Dew Drop Court
Vaughan, Ontario
Welcome to Château de Vaughan! This rare opportunity presents a stunning residence nestled on one of the most private lots in the area, featuring a spacious 8400 Sq ft home on 1.8 acres of wooded land on a quiet court. Ideally situated near top-rated schools, parks, restaurants, and shopping, this 6 bedroom 10 bathroom home combines convenience with tranquility. Featuring a remarkable addition and a full renovation, it exudes a clean, modern elegance throughout. Enjoy expansive bedrooms, an open-concept living and dining area with soaring ceilings, and a spacious gourmet kitchen equipped with high-end appliances, perfect for family gatherings and entertaining. The outdoor space is a haven, boasting an inviting infinity pool, a dedicated entertainment area, sports court, golf simulator, multiple waterfalls, and more. A truly magical place for a family to enjoy and make lasting memories! ***EXTRAS*** On Town water And Well for back up- Inclusion: All Electrical Light fixtures, All window coverings, All existing Kitchen Appliances, Washer and Dryer, 3 Electric Panels, 3 Furnaces, 3 A/C, Generator, Inground Pool and all the pool equipment, *** (id:60626)
RE/MAX Hallmark York Group Realty Ltd.
10930 208 Street
Langley, British Columbia
A truly exceptional opportunity to acquire one of the region's most distinctive waterfront holdings - a 40-berth float home marina with select boat moorage, nestled within a 171,932 sq.ft. foreshore lease encompassing calm waters, secure breakwater, and expansive views. This is more than a marina - it's a legacy waterfront estate offering both income and long-term development potential. The uplands span approximately 4.244 acres (+/- 184,863 sq.ft.) across four legally distinct, contiguous parcels, offering rare flexibility for future planning and phased development. The site is currently improved with three homes/cottages, six service sheds, a modern water treatment and pump facility, secure tenant storage, and ample graveled parking - all serving an established and vibrant float home community. Whether you envision an exclusive marina village, a private residential enclave, or a luxury redevelopment, this property represents a one-of-a kind canvas in a highly coveted coastal setting. (id:60626)
Sutton Group-West Coast Realty (Langley)
12 2250 Bellevue Avenue
West Vancouver, British Columbia
Welcome to the coveted Les Terraces, just steps from the seawall & where only one unit occupies each floor. Spanning approx 3,000sqft, this sub-penthouse was substantially renovated to the studs at highest level by Bradner Homes and interior by HB Design. Open concept living/dining area with fireplace & incredible city, ocean & mountain views. Chef´s kitchen with Miele & Sub-Zero appliances, connected to the family room & large outdoor covered terrace. Stunning Primary Bedroom with covered patio & spa-like ensuite. Two more generous sized bedrooms, both en-suited, full-size laundry room & powder room complete the impeccable floorplan. Other features include: automatic blinds, A/C, Lutron lighting, private 2 car garage with storage, 2 elevators, indoor pool, hot tub & on-site executive concierge. Steps to great cafes & restaurants. (id:60626)
Royal LePage Sussex
6203 Willow Avenue
Summerland, British Columbia
Being offered is this unique investment opportunity with two diversified income streams. This offer consists of the Summerland Motel which has 31 motel units and the Sunoka Apartments which has 25 rental suites. These two properties are adjacent to each other and are on separate titles. Each property has its own access The apartment consists of 16 studios and 9 - 1 bedroom. Typically occupancy is at or near 100 %. The motel is a 2 story with 31 units one of which could be used for a manager's suite. (id:60626)
RE/MAX Kelowna
449 Hillcrest Street
West Vancouver, British Columbia
NEW. MODERN. UNIQUE. Exceptional modern residence, built by award winning MARBLE CONSTRUCTION, in the prestigious Westmount area of West Vancouver. Perfectly positioned to capture breathtaking views of the Lions Gate Bridge, the ocean, and Mount Baker in the USA! Just a short walk to the beach, McKechnie Park, and TOP RANKED SCHOOLS like West Bay Elementary, this location is ideal for families seeking comfort and convenience. This unique luxury home boasts 4 spacious bedrooms and 4 bathrooms on the upper floor, plus two additional rooms and an office, a large elevator, open concept layout, infinity edge pool, expansive patios and balconies, and premium appliances, and finishes. Built to the highest quality and elegantly designed. NEW 2-5-10 HOME WARRANTY! (id:60626)
Angell

