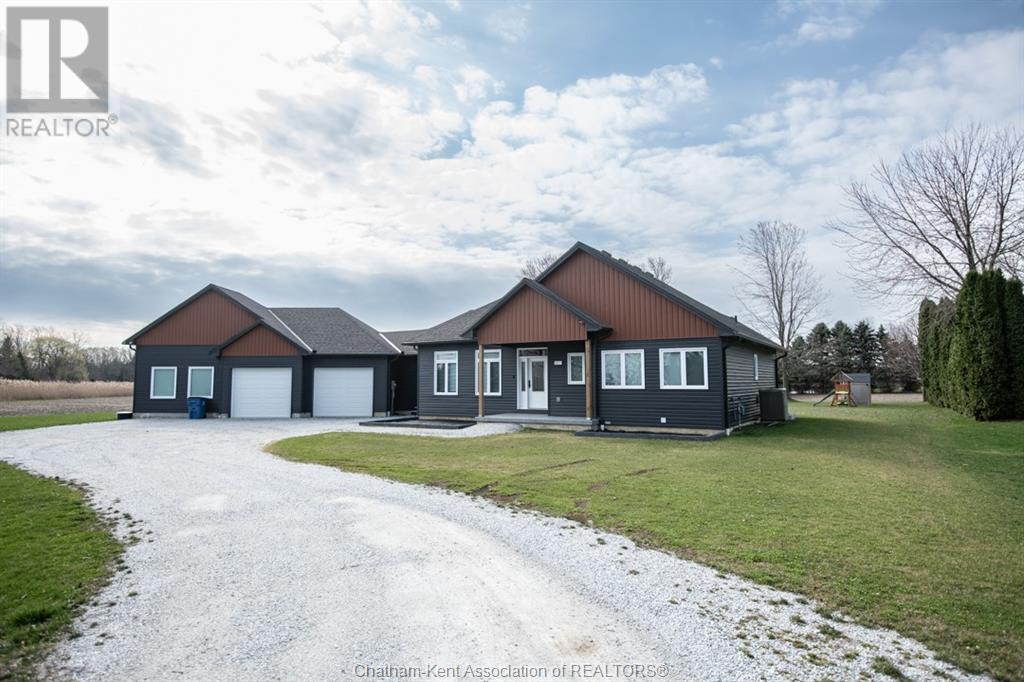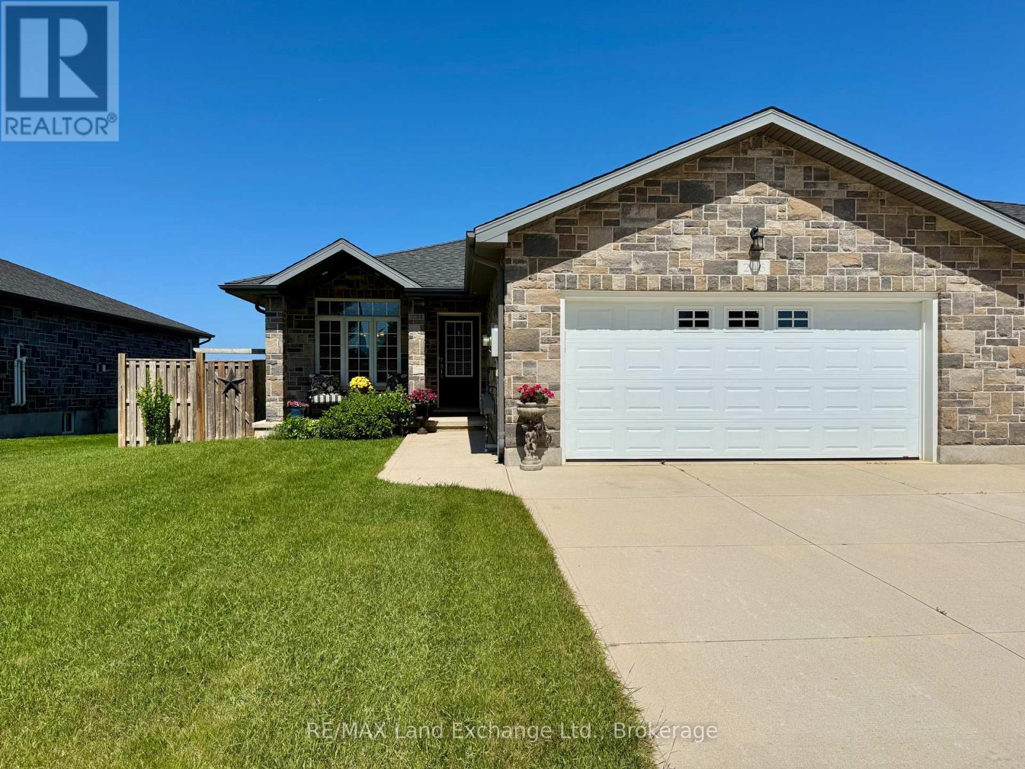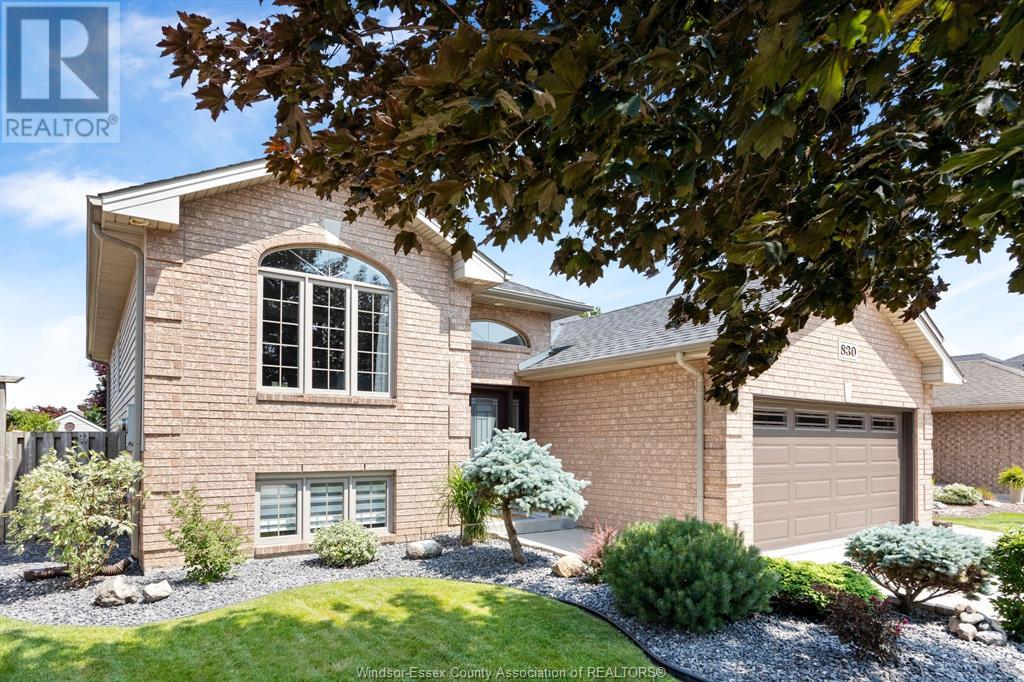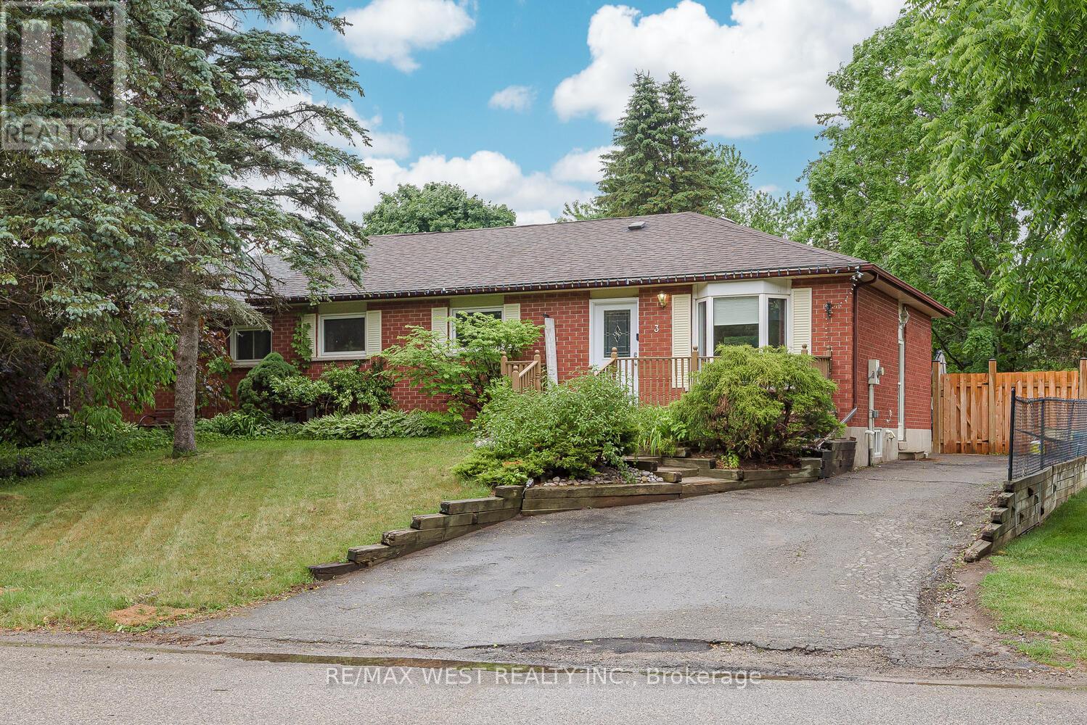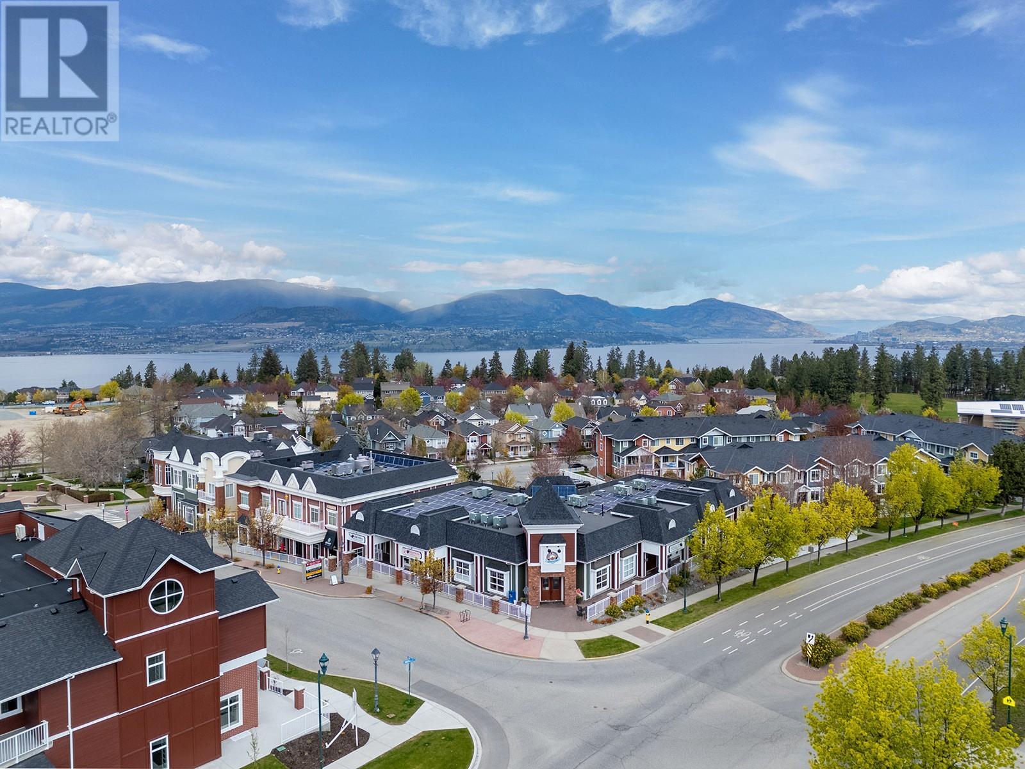956 Parkvalley Way Se
Calgary, Alberta
***OPEN HOUSE*** SUNDAY JULY 13!! Welcome to this incredibly well-cared-for 1977 bungalow, perfectly situated on one of Parkland’s most sought-after, quiet streets—literally just a couple hundred feet from a direct entrance to Fish Creek Park. As one of the largest urban parks in North America, Fish Creek Park spans over 80 square km's of scenic walking and biking trails, picnic areas, and abundant wildlife, offering an unbeatable outdoor lifestyle right at your doorstep. This unique property is tucked on a 56; x 110' corner lot with a paved back lane providing access from both the rear and side, meaning you only have one direct neighbour—a rare find that adds both privacy and convenience in this already exceptional location.The main floor features beautiful hardwood flooring and a functional, open layout. The sunken living room is anchored by a striking stone chimney and wood-burning fireplace, creating a warm, inviting space to relax or entertain. The wide-open kitchen connects seamlessly to the living area, keeping the heart of the home bright, open, and social.At the front, a spacious formal dining room offers flexibility as a large home office or additional sitting area. Three well-sized bedrooms and 2.5 baths complete the main level, all meticulously maintained and ready to move in or personalize.Outside, the large backyard is built for both relaxation and possibility. Enjoy the expansive patio—partially covered for year-round comfort—a concrete hot tub pad with 240V electrical rough-in, and still plenty of space to park your RV or even add a second garage. The oversized double detached garage offers ample storage for vehicles, tools, or hobbies.Downstairs, the fully finished basement delivers a fun and functional space, featuring a full bar, room for a pool table, a games or media area, a spacious fourth bedroom, and a three-piece bathroom with a steam shower—ideal for guests or extended family stays.With direct access to Park 96, great schools near by, and easy commutes via Deerfoot or Macleod Trail, this home offers the perfect blend of comfort, character, and community. Homes on this street rarely come up—don’t miss your chance to live in this truly special location. Book your private showing today! (id:60626)
Exp Realty
4011 Dufferin Avenue
Wallaceburg, Ontario
Come discover this one of a kind, sprawling rancher built in 2023. This stunning 3+ 1 bedroom, 3 full bathroom home is set on almost 1 acre in a country setting and has everything you need on one floor. Main floor laundry, a large primary bedroom with walk-in closet and 3-piece ensuite. The open concept kitchen has a large island, quartz countertops, and lots of natural light. Attached double car garage has extra depth to house your boat or other toys. Separate entrance into the mudroom leads to the heated bonus room/studio off the garage has many potential uses, including a golf simulator room, office etc. The patio doors lead out to the covered back composite deck that overlooks the farmers field. Fully finished basement has epoxy flooring throughout the entire basement. Large rec room, 4th bedroom, office, storage room and 3 pc bath. Just minutes from Hwy 40 and the Town of Wallaceburg. Book your showing today to check out this country escape and see the endless possibilities! (id:60626)
Royal LePage Peifer Realty (Dresden)
2446 John Street
Halifax, Nova Scotia
Welcome to 2446 John Street - A classic Halifax set of flats that are full of character in the highly sought-after North End that will be COMPLETELY VACANT for closing! A great opportunity to pick your own tenants and set your own rents, especially with completely separated utilities for each unit. This duplex has had lots of updates over the years and makes for a great investment! The main floor unit is a 1 bed+den, 1 bath unit equipped with 2 ductless heat pumps, in-unit laundry and direct access to a fenced in backyard. The upper unit is a 3 bed, 1 bath unit also equipped with 2 ductless heat pumps (currently rented for $2,000 + utilities). As an owner occupied setup, this set of flats makes a lot of sense for someone trying to cut down their monthly cost with solid rents coming in from the other unit and this set of flats has 2 heating systems and electrical units, meaning, your tenants will pay for their own heat and lights. As an investment, this property works well as all expenses except for your mortgage, taxes, insurance and water bill are being paid for by the tenants. This property has had many upgrades over the years such as: new roof (2020), 4 ductless heat pumps, 2 new oil tanks (2022), 2 updated electrical 100 amp panels (2023), spray foam and vapor barrier in basement (2023). But there's also a lot of room to continue to update the home to increase the rental income in the future! This prime North End location is hard to top! Walking distance from all shops, restaurants, downtown, the commons and more! (id:60626)
Exit Realty Metro
246 Stickel Street
Saugeen Shores, Ontario
Move-In Ready Freehold Townhome | 1+2 Bedrooms | 2.5 Baths at 246 Stickel Street in Port Elgin. Welcome to this beautifully maintained 1323sqft stone bungalow offering the perfect blend of comfort, privacy, and convenience. With 1 spacious primary bedroom plus 2 versatile bedrooms and 2.5 modern bathrooms, this home is ideal for professionals, families, or downsizers looking for low-maintenance living. Key Features, no condo fees, attached only at the garage, for added privacy, move-in ready; just unpack and relax, 15 x 20 private deck, fenced backyard with in-ground sprinkler system; perfect for pets, kids, or outdoor entertaining, open-concept living & dining area; great for hosting or cozy nights in, finished basement, ideal for a home office, guest suite, or recreation space, Whether you're a first-time buyer, looking to downsize, or seeking a turnkey investment, this home checks all the boxes. (id:60626)
RE/MAX Land Exchange Ltd.
45 Emerald Creek Drive
White City, Saskatchewan
Welcome to 45 Emerald Creek Drive, a stunning custom-built 2-story home in the serene community of White City, offering 5 bedrooms, 4 baths, and exquisite details throughout. Step inside to a grand entryway with a breathtaking curved staircase, setting the tone for elegance. The main floor boasts a bright office space with French doors, large windows, a custom-built bookshelf, and a Murphy bed. The gourmet kitchen features cream cabinetry, a tile backsplash, an island with a toe-kick vacuum, and ample storage, flowing into a formal dining room for added privacy. The inviting living room showcases a cozy gas fireplace, while the breakfast nook opens to a beautiful backyard deck. A convenient laundry room and 2-piece bath complete the main level. Upstairs, the luxurious primary suite impresses with dual closets, an electric fireplace, and an updated spa-like ensuite with dual sinks, a soaker tub, a separate shower, and in-floor heating. Three additional spacious bedrooms and a 4-piece bath, also with in-floor heating, complete the second floor. The fully finished basement offers a family room, recreation area, an extra bedroom, an office, and a 3-piece bath. The insulated and drywalled double-attached garage adds functionality. Outside, the meticulously landscaped yard features a maintenance-free deck with a natural gas connection, underground sprinklers on a sand point well, and a private fenced backyard—perfect for relaxation and entertaining. The play structure is negotiable. Don’t miss the chance to own this exceptional home in one of White City’s most desirable locations! (id:60626)
Exp Realty
11 Chalet Drive
Old Barns, Nova Scotia
This beautiful bungalow offers the perfect combination of comfort, luxury, and practicality, ideal for family living. Set on a spacious 2.24-acre lot, it features five large bedrooms and three bathrooms. The primary bedroom is a private retreat, complete with a walk-in closet and a luxurious 4-piece ensuite bathroom. The fully developed basement adds additional living space, with two recreation rooms perfect for entertainment or flexible uses. The open main floor is designed for both relaxation and hosting guests, with elegant hardwood floors and modern finishes throughout. Recent upgrades enhance this homes appeal. A new roof was installed in September 2022, ensuring durability for years to come. The furnace room was upgraded with new floor drainage in November 2022, improving safety and functionality. The kitchen and laundry room received stylish updates in October 2024, with new epoxy countertops, a backsplash, and a new kitchen sink. The master bathroom was transformed in January 2024, with new cement floors, a spa soaker tub, epoxy finish, new faucets, and a vanity bowl sink. New toilets were installed in October 2024, and a new half bath was added downstairs in January 2024 for added convenience. The property includes a double attached and detached garage for ample storage. The landscaped garden features a pond and lighting, creating a tranquil setting. An outdoor kitchen is perfect for entertaining or quiet evenings, while lit pathways and the serene pond provide a relaxing atmosphere. The home is equipped with geothermal heating, natural spring water, and a generator hookup, with a hot tub hookup on the property. Loch Haven Lane is managed by the Loch Haven Lane Road Maintenance Committee, with winter services handled by Truro Landscaping for timely snow removal and sanding. The community collaborates to improve road conditions year-round. With spacious interiors, modern upgrades, and beautiful outdoor spaces, this bungalow is an ideal family home (id:60626)
Exit Real Estate Professionals
830 Revland
Tecumseh, Ontario
Gorgeous, 3 + 2 bedroom, 2 full bath, raised ranch in the heart of Tecumseh. Impressive open concept main floor layout. Features include a fully updated kitchen (2020) with quartz countertops and a large breakfast peninsula, hardwood and ceramic flooring, spacious bedrooms, updated bathrooms, newer furnace, central air, and shingles. The lower level offers a beautiful family room with gas fireplace, 2nd full bath, 2 more bedrooms, and a laundry room. Tastefully decorated with newer window blinds. The lot is professionally landscaped, and the backyard is fully fenced with plenty of room for a pool. (id:60626)
Chris Girard Realty Ltd.
880 Garth Street
Hamilton, Ontario
Welcome to 880 Garth St., Hamilton! This beautifully renovated home offers 5 bedrooms, 2 full bathrooms, and a fully fenced backyard. The main level features a bright, open-concept layout connecting the living room to a modern eat-in kitchen complete with Quartz countertops and brand-new stainless steel appliances. Also on this floor is a 4-piece bathroom, a laundry area with new washer & dryer, and a bedroom with walkout access to a stunning deckideal for enjoying your morning coffee or hosting guests. Upstairs has 2 bedrooms and the basement has a rec room with 2 bedrooms and a 4 piece bath. Large backyard with a detached garage. Roof replaced in 2021, Furnace-2016 & AC-2017 and fully renovated top to bottom and no carpet. Ample parking 5 parking spaces.All within walking distance to Mohawk College, local schools, and minutes to shopping, Costco, Highway 403, and Lincoln M. Alexander Parkway.This move-in-ready gem wont last long! (id:60626)
Ipro Realty Ltd.
105 Citadel Hills Circle Nw
Calgary, Alberta
Welcome Home to Comfort, Style & Everyday Luxury in Citadel | 3 Bedrooms | 2.5 Bathrooms | Private Hot Tub | Renovated Over the years | If you’ve been searching for a home that feels like a peaceful retreat, this is it. Tucked into the heart of Citadel, this beautiful 3-bedroom, 2.5-bathroom home is full of charm, comfort, and smart design. From the moment you walk in, you’ll feel the warmth of the space and the care that’s gone into every detail. The lower-level primary suite is a true escape. With a walk-in closet, a spa-inspired ensuite, and French doors that lead directly to your private hot tub, it’s the kind of peaceful oasis that makes coming home feel like a getaway. Upstairs, you’ll find two bright, versatile bedrooms—perfect for kids, guests, or a home office. Though the home’s footprint is modest, the layout has been expertly designed to feel open, airy, and practical. Every corner has been upgraded with high-end finishes and thoughtful touches that make daily living both functional and beautiful. Enjoy evenings in the hot tub, cozy mornings in the sunny outdoor space. Whether you're upsizing, downsizing, or buying your first home, this one offers something special. This is a home where you can relax, recharge, and truly feel at home. Ideally situated close to parks, schools, shopping, and transit, this move-in-ready property is a rare find for buyers seeking character, quality, and a standout lifestyle in Citadel. Don’t miss this unique opportunity! Calgary's Northwest lifestyle at its Finest! (id:60626)
Real Broker
3 Carberry Street
Erin, Ontario
Cozy Semi Bungalow on a 50 Ft Lot And No Neighbours Across the Street! Privacy trees! Cottage setting. Renovated Kitchen with stainless steel appls, W/O to large Deck & Mature private & fenced yard! Newer vinyl flooring throughout, 3 + 1 Bedrms, 2 Newer Baths, Front & Back Decks, 2 Kitchens, Ideal In-law Suite. (Huge Finished Bsmt!) Newer Windows, High EFF Furnace & Central Air Owned. (Hot Water Tank & Reverse Osmosis) (Softener are rented). Shows Fabulous, Perfect for the First Time Buyers or Empty Nesters. Move in Ready & Affordable! (Septic just cleaned out) Show 10 ++ (id:60626)
RE/MAX West Realty Inc.
1889 Foxwood Trail
Windermere, British Columbia
Embrace Unrivaled Ease: Your Dream Windermere Bungalow Awaits! Imagine a life of effortless grace – a dream you can now live! Nestled in Windermere's stunning Lakes and Mountains, this bungalow offers unparalleled simplicity and comfort. It's perfect for families, active retirees, or couples valuing quality. Forget stairs; embrace single-level living's effortless flow. The spacious primary suite is a sanctuary with a walk-through closet leading to a stunning executive ensuite – ready for you. Two more well-appointed bedrooms and a full bath ensure ample space. Clutter? Not here! The massive double garage and convenient shed provide abundant storage for vehicles, hobbies, and all your belongings. Plus, the massive driveway means parking is never an issue. Outside, a fully fenced, sun-drenched yard is perfect for play and relaxation. Enjoy luxurious warmth with radiant floor heating. Built with cutting-edge techniques, this home promises lasting quality and peace of mind. Properties of this caliber in this coveted location are rare. This isn't just a dream home; it's your chance to embrace the Windermere lifestyle you deserve. Act NOW before someone else seizes this unparalleled bungalow! LISTED BY FAIR REALTY (id:60626)
Fair Realty
5300 Main Street Unit# 112
Kelowna, British Columbia
Brand new, move-in ready townhome at Parallel 4 - Kettle Valley's newest boutique community. Parallel 4 is located in the heart of Kettle Valley, across the street from the Village Centre. Discover the benefits of a new home including PTT Exemption (some conditions may apply), New Home Warranty, contemporary design and being the first to live here. This 4-bedroom, 4-bathroom townhome offers an ideal floorplan for your family. You’ll love the spacious two-tone kitchen featuring an oversized waterfall island, designer brass fixtures, and quartz backsplash and countertops. The primary suite, with an ensuite and walk-in closet, is on the upper floor alongside two additional bedrooms. A fourth bedroom and bathroom are on the lower level. Other thoughtful details include custom shelving in closets, rollerblinds window coverings, an oversized single-car garage roughed in for EV charging, and a fenced yard. Located across Kettle Valley Village Centre, enjoy a walkable lifestyle close to the school, shops, pub and parks. Your unparalleled lifestyle starts right here, at Parallel 4. (note - photos and virtual staging from a similar home in the community). Parallel 4 in Kettle Valley is a brand new boutique community with condos, live/work and townhomes. For more info visit the Parallel 4 Showhome (#105) on Thursdays to Sundays from 12-3 pm! (id:60626)
RE/MAX Kelowna


