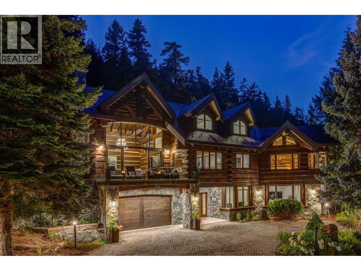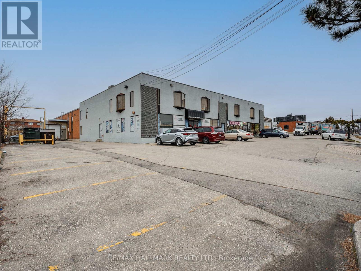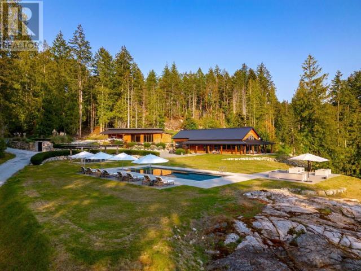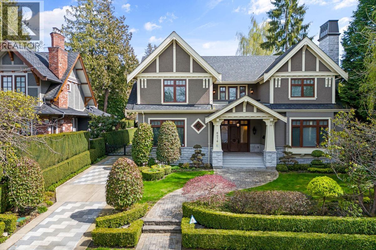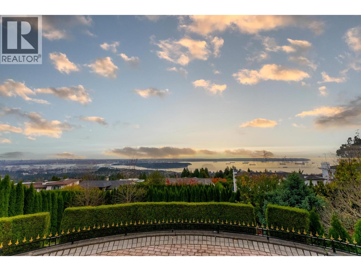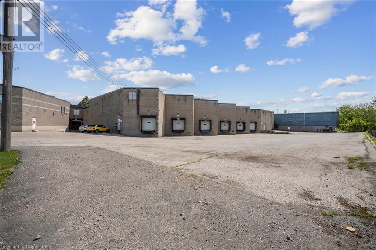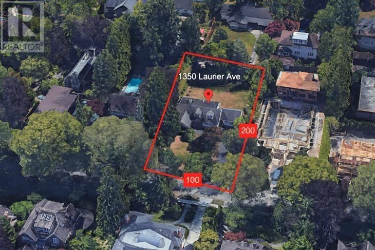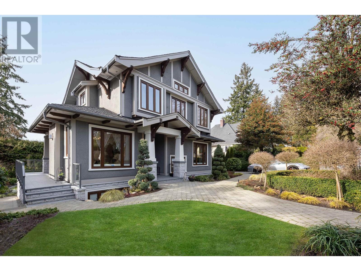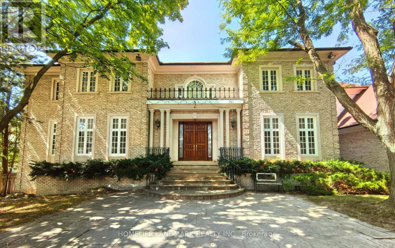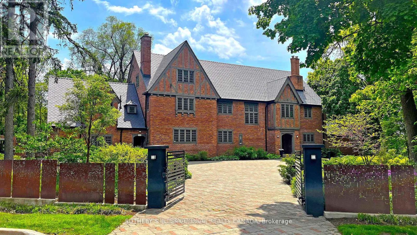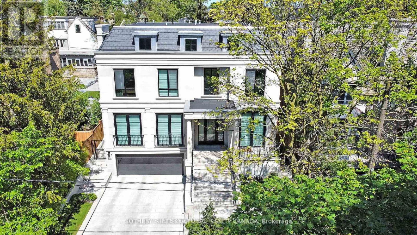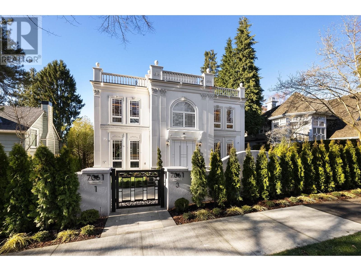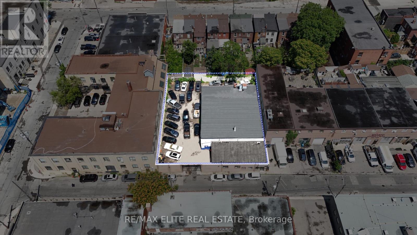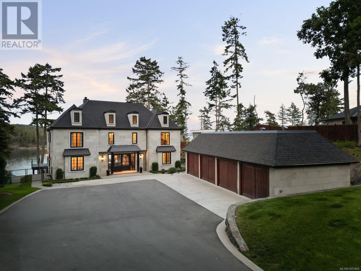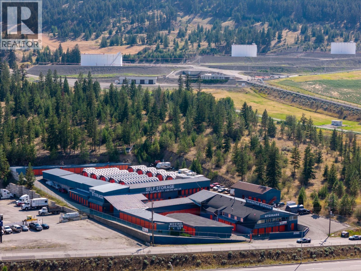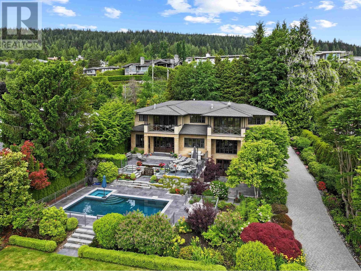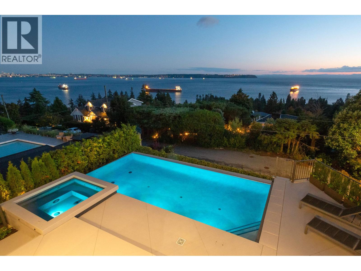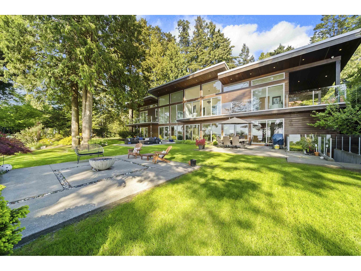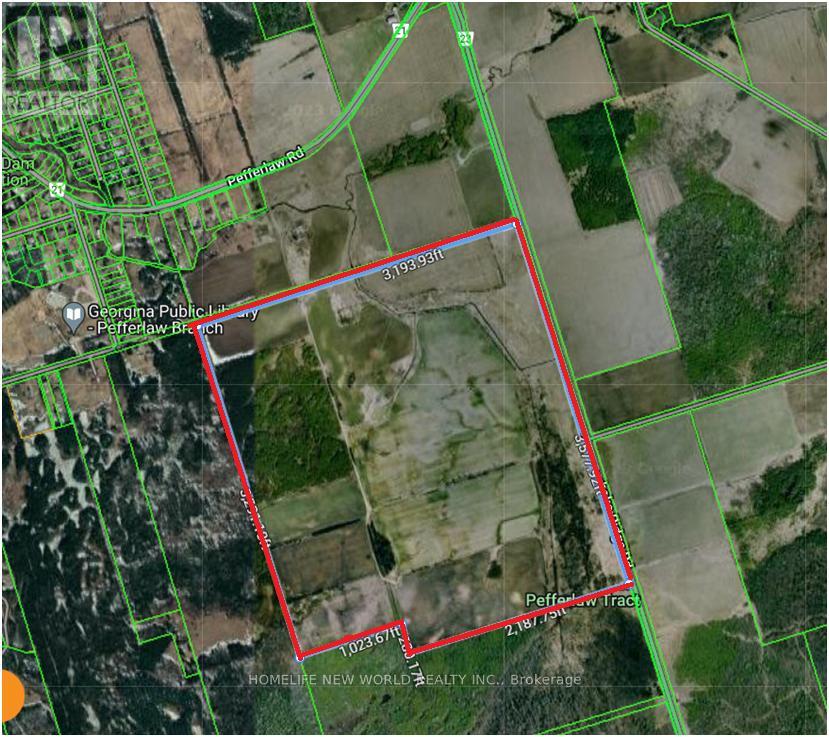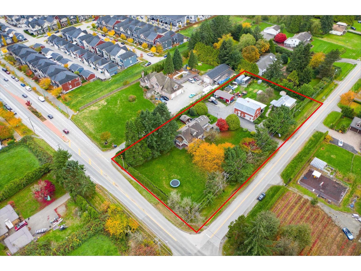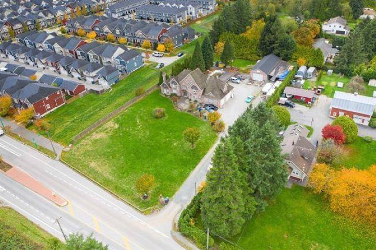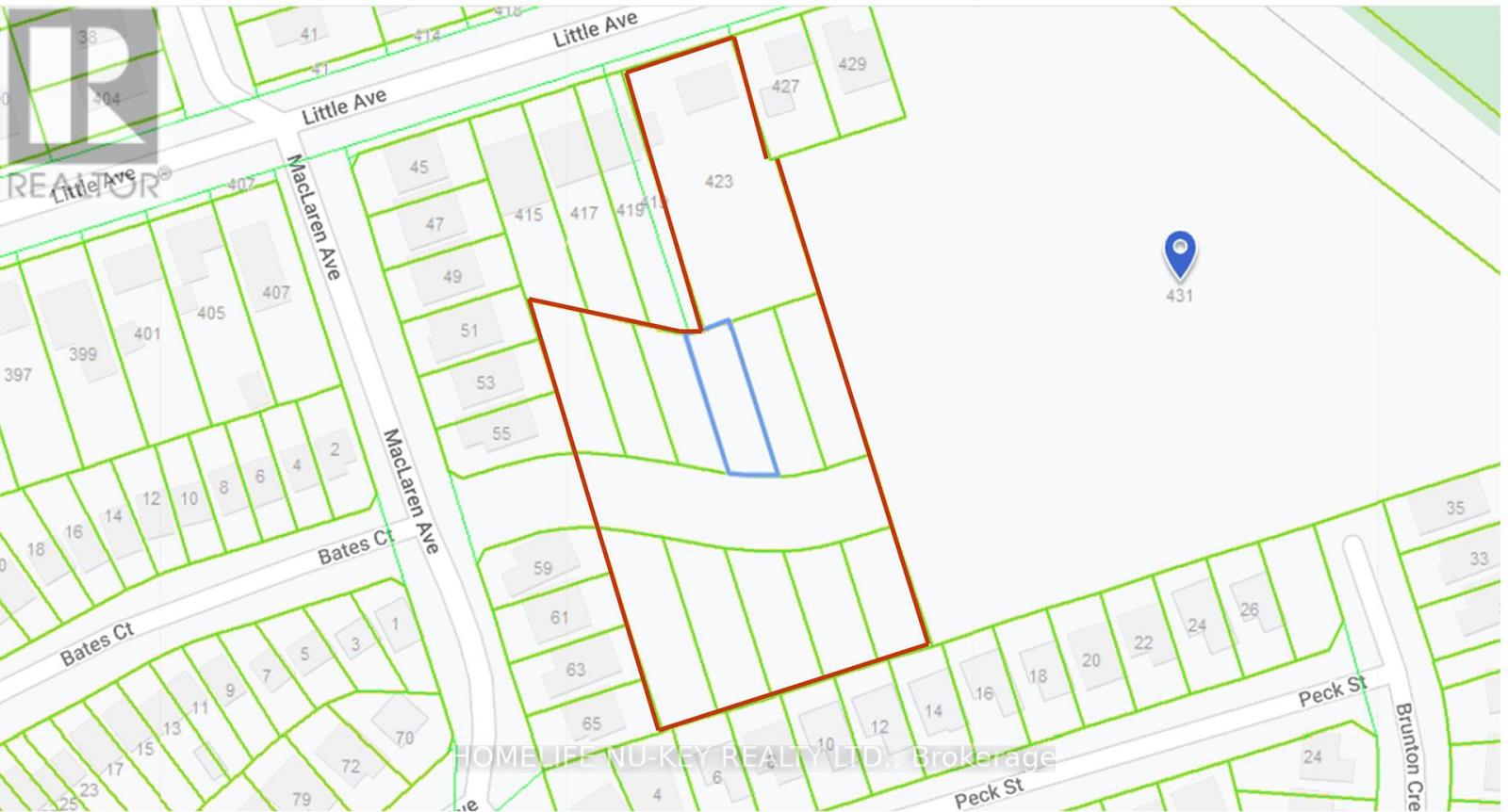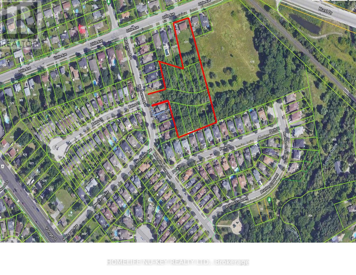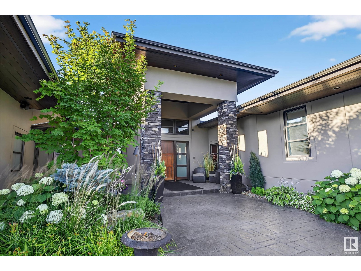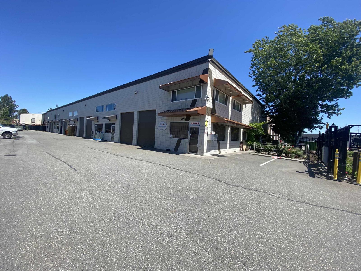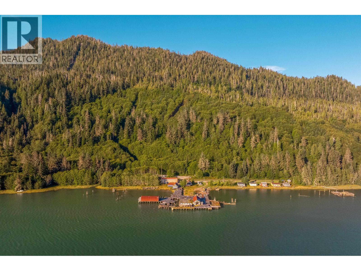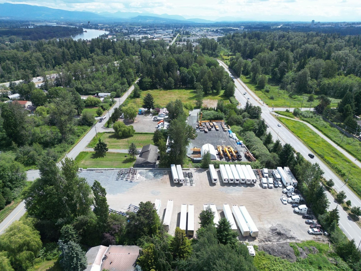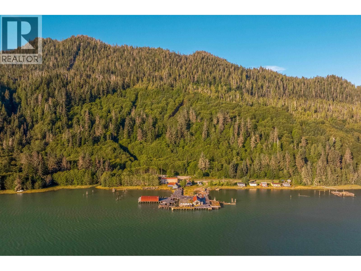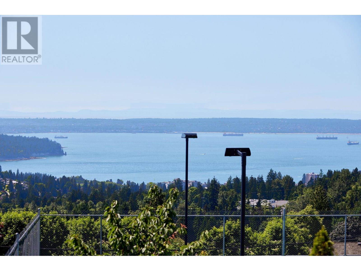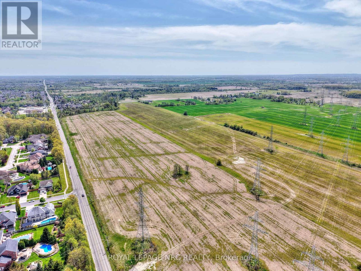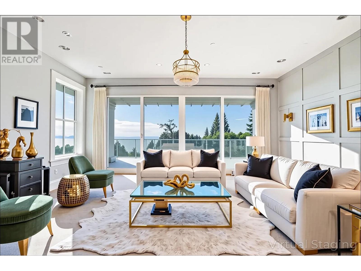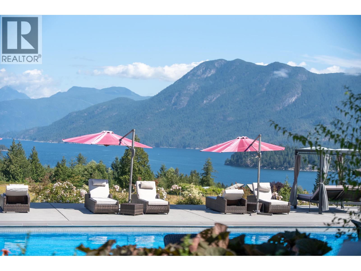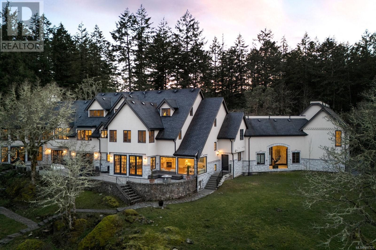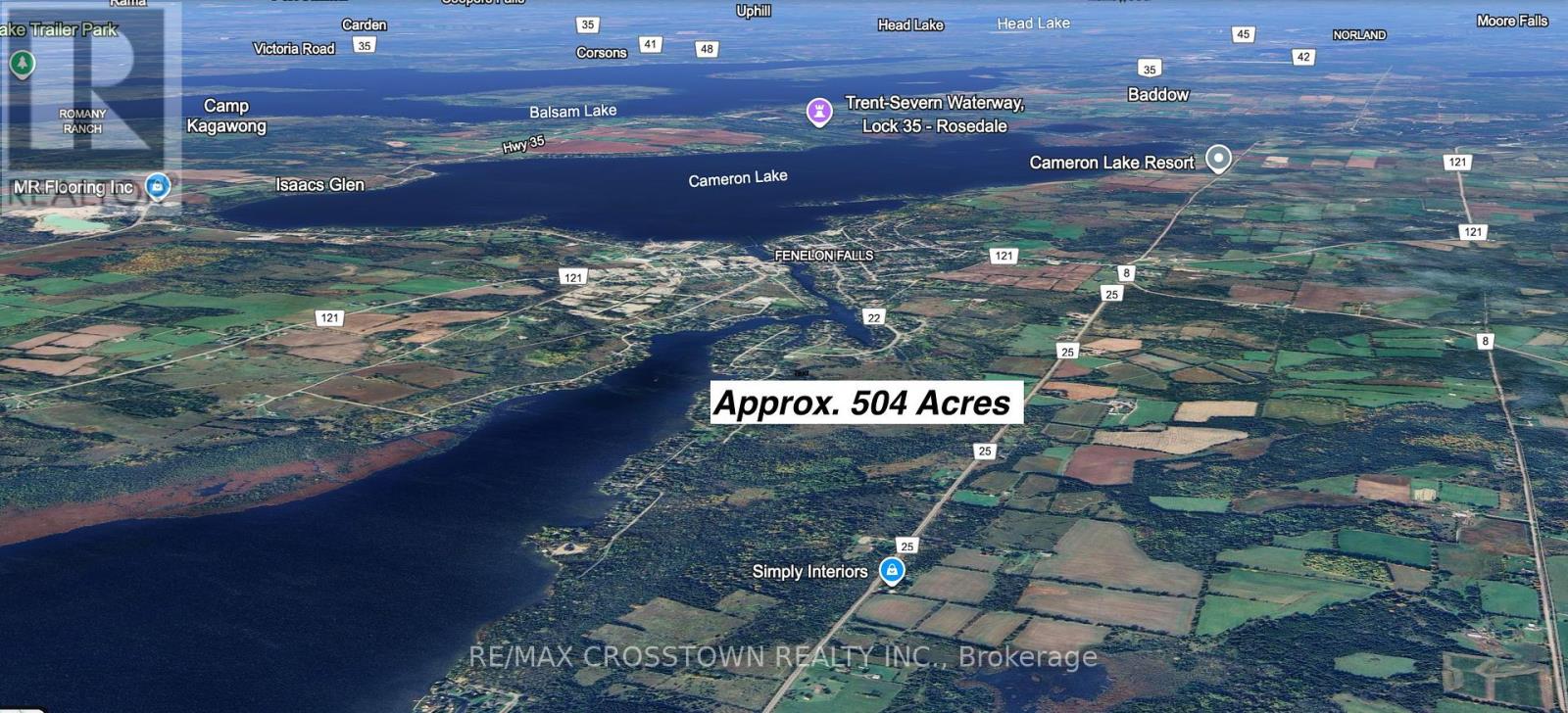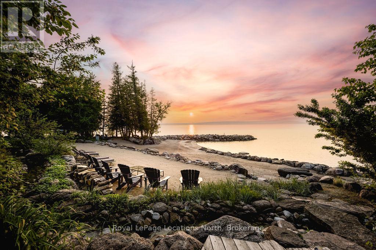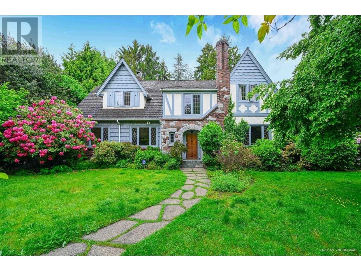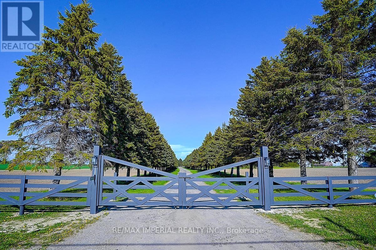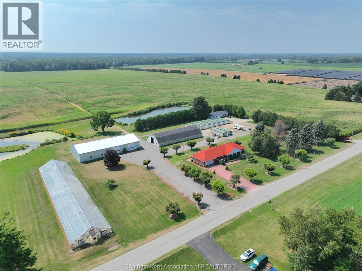3354 Peak Drive
Whistler, British Columbia
A stunning home at the summit of Peak Drive, in the prestigious Blueberry Hill neighbourhood, this five bedroom retreat pairs rustic artistry with sleek, modern upgrades. Sunlight pours through soaring windows, igniting warm timber while framing forest and mountain views. Tucked into a cul-de-sac and backing onto forested crown land, this is a private sanctuary, yet Whistler Village, the base of both Whistler and Blackcomb mountains, lakes, golf courses and a selection of trails are just minutes away. Designed for effortless entertaining and intimate escapes, every detail of this magnificent property whispers luxury. This is so much more than just a home, it´s Whistler´s most alluring invitation to live your life boldly. (id:60626)
Rennie & Associates Realty
230 Eddystone Avenue
Toronto, Ontario
Tremendous Opportunity for Mid-Sized Stand-Alone Industrial Space. Discover a remarkable opportunity to acquire a centrally located industrial property situated at the junction of Highway 401 and Highway 400. This versatile space boasts two truck-level doors and two convenient drive-in bays, ensuring seamless logistics for your operations. Key Features: Two Truck-Level Doors, Two Drive-In Bays, 800 AMP Power Capacity. Whether you're seeking a great long-term investment or a new home for your expanding business, this property offers immense potential. Don't miss out on this chance to establish or relocate your business strategically. (id:60626)
RE/MAX Hallmark Realty Ltd.
Lot 3 & 4 Sharpes Bay Road
Powell River, British Columbia
The Monaco of BC - Desolation Sound. Welcome to Sharpes Bay. An exclusive oceanfront opportunity in one of the most spectacular coastal settings in British Columbia. This rare offering includes Lots 3 & 4, developed by the founder of Sharpes Bay with meticulous attention to detail, quality, and harmony with nature. The southwest-facing property offers panoramic views, abundant wildlife, and complete privacy, yet it's only 45 minute drive from Powell River and just a 6-minute boat ride to Savary Island. Owners enjoy access to a private marina with moorage for vessels up to 90ft, plus a suite of luxury amenities including tennis courts, and a stunning community clubhouse for unforgettable gatherings. Whether you're hosting family and friends or seeking peaceful solitude, Sharpes Bay offers the perfect balance of social connection and wild escape. A dream retreat for ocean lovers, boaters, and those who value an extraordinary coastal lifestyle. (id:60626)
Engel & Volkers Whistler
6076 Angus Drive
Vancouver, British Columbia
MAGNIFICENT MANSION WITH SOPHISTICATION & CRAFTSMANSHIP. Uncover your luxurious lifestyle at this European-inspired custom home. Offering over 5200 SQFT of splendid living area with top-of-the-line finishings, you will be amazed by the inviting living & dinning completed by a cozy fireplace, oversized family room, and an open gourmet & wok kitchen featuring top-performing appliances. 6 Bed 6.5 Bath+Den layout maximized functionality & privacy while all 2/F bedrooms feature their own ensuite. Experience ultimate entertainment at home theatre, wet bar, wine cellar & well-landscaped backyard, perfect for summer BBQ party! PERFECT FAMILY LIVING with Vancouver´s best education at your doorstep: UBC, Magee, Maple Grove, Crofton, St George´s, York House! CALL NOW to explore this Westside Masterpiece. (id:60626)
Macdonald Platinum Marketing Ltd.
1409 Chartwell Drive
West Vancouver, British Columbia
This rarely available gated mansion sits on a stunning corner lot with nearly 23,000 sqft of land.This beautifully landscaped lot contains a fully flat and paved driveway, huge frontage,10 parked cars and a 3-car private garage. This rare property has some of the city's most gorgeous panoramic views of the sparkling ocean, breathtaking mountains. double-height curved staircase, stone-slab floors & spa-like ensuite on the main level which opens to sun-filled terraces & outdoor lounge w/BBQ. 8,200 sqft of living space, this property is meticulously designed with luxury. This unit was extensively renovated in 2016. 4 ensuite oversized bedrooms on the upper floor, plus another bonus master bedroom on the main floor. this lot is subdividable to two lots, ask the listing agent for more info! (id:60626)
Oakwyn Realty Ltd.
64 Glengowan Road
Toronto, Ontario
Welcome to this exquisite custom-built 4+2 Bedrm 6 Bathrm home, perfectly situated in the heart of Lawrence Park. Soaring 10ft ceilings, sleek pot lights, and White Oak hardwood flrs throughout. Open Concept living and dining rm creates a spacious environment ideal for entertaining with natural light through the floor to ceiling windows. Living rm boasts a gas fireplace. Dining rm features a wine cellar. Main flr office, complete with smart frosting film on glass offers option for privacy. Grand foyer showcases a walk-in closet with sliding doors, powder rm impresses with designer sink and heated floors. Mudroom off of side entrance with custom closets and bench. Gourmet kitchen is a chefs dream, with built-in Miele appliances, refrigerator, freezer, 6-burner gas range, coffee system, transitional speed oven, and dishwasher. Custom-built center island adorned with luxurious quartzite countertops. Open-concept family room, featuring another fireplace with walk out to deck. Natural light floods the contemporary staircase with skylights overhead. Primary suite offers a serene retreat, complete with a 6-piece ensuite, walk-in closet, gas fireplace, bar with beverage cooler, and speaker system, all overlooking the tranquil backyard. 2nd Bedroom with 4pc ensuite features custom built in closets. 4pc ensuite has caesar stone counter top, tub and heated floors. 3rd & 4th Bedrms offer south facing large windows with shared 3pc ensuite with Custom Vanity w/ Caesar stone Countertop, heated flrs, shower. Mezzanine office with gas fireplace. Lower level offers an expansive rec room, two additional bedrooms (ideal for a gym), 2 3pc bathrms, laundry, and a home theatre. Federal Elevator system. iPort Home Automation System. Hot Tub & Pool. Heated Driveway & Stairs, Front Porch, Rear Deck & Rear Stairs. Camera Security System. Double Car Garage. Sprinkler System. Concrete Deck w/Glass Railing (id:60626)
Mccann Realty Group Ltd.
RE/MAX Realtron Barry Cohen Homes Inc.
2101 1169 W Cordova Street
Vancouver, British Columbia
Experience UNPARALLELED LUXURY LIFESTYLE in one of the lowest density building in the prestigious Coal Harbour, where both privacy and convenience are not compromised. PANORAMIC HARBOUR & MOUNTAIN VIEW from every corner of this home! Luxurious & thoughtful interior featuring floor-to-ceiling windows with UV-protected solar blinds to ensure your comfort and relaxation, ultra quiet A/C, engineered HW flooring & an expansive 300+ SQFT balcony. World-class Italian kitchens features Snairdero Ergonomic Cabinetry, integrated Miele appliances, Sub-zero fridge & a large Granite Centre Island. Spa-inspired ensuite features Kohler faucets & radiant in-floor heating for your ultimate comfort. 5-STAR AMENITIES: 24/7 concierge, 25M indoor pool, Sauna & Steam Rm, Gym, Theatre, Billiards & Virtual Golf! (id:60626)
Macdonald Platinum Marketing Ltd.
504 Kenora Avenue
Hamilton, Ontario
Opportunity to acquire a 41,154 SF industrial building near the junction of the QEW, Red Hill Pkwy, and Centennial Pkwy. The property is situated on a corner lot with great visibility. It includes 31,322 SF of warehouse space, 9,832 SF of office space over two (2) floors, seven (7) dock level doors, and one (1) drive-in door. Building was previously used as a refrigerated warehouse and distribution, with some space being heavily insulated with 23' clear and currently used as a bottling facility. (id:60626)
Colliers Macaulay Nicolls Inc.
19677 24 Avenue
Langley, British Columbia
5.5 Acre Development site newly designated as "Employment Lands" in the Brookswood/Fernridge NCP. A Sanitary Sewer line and pump station are being installed across the front by the Township of Langley. Although there is a watercourse through the adjacent property and the Langley Geosource mapping program may still show a small orange coded water course arm on the subject property, the owner has had a QEP ( Qualified Environmental Professional) consultant review the site and confirms there is no such arm or extension of a watercourse on the subject lands. The Consultant estimates approximately 3+ acres would be buildable. Please do not walk on the property and/or disturb tenants without appointment. (id:60626)
RE/MAX Treeland Realty
1350 Laurier Avenue
Vancouver, British Columbia
World class First Shaughnessy 100x200=20000 sf property awaiting for your decoration/re-development ideas. One of a few post 1940 pieces left in the First Shaughnessy District that can be torn down and redeveloped. An approximately 12000 sf brand new mansion can be built on site. The existing home was built in 1952, still very livable. Prestigious yet central location: walking distance to top schools, LFA, York House, Shaughnessy Elem, short drive to St George's, VC, Crofton House and UBC. Once in a lifetime opportunity to own this prime piece in the most exclusive part of Vancouver. (id:60626)
Sutton Group-West Coast Realty
5637 Laburnum Street
Vancouver, British Columbia
An extraordinary 4-level, 5-bedroom, 6.5-bathroom elevator served West Coast Modern masterpiece, nestled in the prestigious Shaughnessy neighborhood. As you step through the solid core front door, you are immediately welcomed into an expansive open-plan living space, elegantly appointed with Bocci chandeliers and exquisite White Oak solid wide plank flooring. The west-facing orientation and expansive turn-and-tilt windows fill the home with a generous flow of natural light, creating an inviting ambiance. The chef´s kitchen and wok kitchen showcase high-gloss cabinetry, Calcutta Gold waterfall countertops, and elite appliances, including a cappuccino machine and steam oven, designed for the most discerning culinary enthusiasts. Entertaining at this residence is effortless, generous living areas adorned with marble fireplaces, large patios that overlook beautifully manicured gardens, a state-of-the-art theatre room, a sophisticated wet bar, and a climate-controlled wine room that caters to the connoisseur. (id:60626)
Interlink Realty
42 Maryvale Crescent
Richmond Hill, Ontario
Over 10,000 Sq. Ft. of Luxurious Living Space on Ravine Lot!This magnificent estate boasts 5 bedrooms, 9 bathrooms, and a 4-car garage. The gourmet kitchen overlooks the indoor heated pool and opens to a balcony with sweeping views of the private garden and tennis court. Enjoy an array of resort-style amenities, including a jacuzzi, sauna, hot tub, exercise room, media room, games room, and expansive recreational areas. Designed for grand entertaining and ultimate comfort. Over $10M home on the same streetdont miss this rare opportunity! (id:60626)
Homelife Landmark Realty Inc.
372 Old Yonge Street
Toronto, Ontario
One and only. Nestled privately in Toronto's exclusive St Andrew enclave, appx 0.86-acre (37,507.72 sf) hillside ground adores the expansive tableland and magnificent residence that call for a unique and extraordinary estate collection. Appx 185ft frontage, 189ft west-depth, wider back 246ft, and exceptional 304 ft east-depth. An unparalleled geographical location provides breathtaking panoramic views and wraparound forest ravines. The Grand English Manor Revival Architecture boasts appx 10,000 sf sophisticated interior with 8,171 sf above grade. All three plus one storey encompasses 8 bdrm, 8 bath and a private chapel. Principal edifice rises tall with numerous entrances & three stairwells. Main foyer commands a significant open stair hall as first-class piece de resistance. Two-story windows grace opulent natural light. Gracefully pitched roofs, mullioned windows, and half-timbered facades. Antique fireplace with French imported fire-bench & hand-paint mantels. Allure of old world charm harmoniously coalesces with aristocratic refinement, intricate craftsmanship and sumptuous opulence. 2016 Bsmt Waterproof. Newer high-end appliances and high-efficiency equipment. Wolf 6-burner gas range, Sub-Zero fridge/freezer, dishwasher, LG washer/dryer, AQUECOIL hydronic heating, APRILAIRE humidifier, NTI water boiler, two owned HWT and two AC (2016). Redesigned STUDIO TLA landscape features easy to maintain sunny gardens & tremendous stone/ brick pavements. NICK DAY container cabana studio with bath & extensive deck. Multiple-level resistant wood/metal patios offer ample space for large gatherings. South golf greens broaden to wider land for potential pool & tennis court additions. Attach 3-car garage plus capacious driveway & courtyard to accommodate 33-cars.Two automated gates and custom corten steel panels enhance a secure and stylish outdoor living. A true masterpiece stands as a testament to discerning connoisseurs and the distinguished history of elite homeowners. (id:60626)
Sotheby's International Realty Canada
101 Dunloe Road
Toronto, Ontario
One of the best deals for prominent newer custom luxury homes in Forest Hill. New built in 2022. Detailing refined in 2023. This sumptuous residence offers the most popular amenities suitable for modern families and world citizens. Lorne Rose Architect & Nazam Interior. A generous list of inclusions. Indiana Limestone facade & natural stone landscaping wraparound. Grand front landing exudes sumptuous grandeur. 10 ft to 12.5 ft ceiling heights and Cambridge elevator spans all 3 storeys. Total 5 full ensuite bedrooms with lavish b/i wardrobes, 7 stylish bath with floor heatings & smart toilets , 2 main floor kitchens with high end appliances including Lacanche Stove & Full Miele Packages. 1 outdoor kitchen with b/i stone structure & appliances. 2 equipped laundry. Top notch cabinetry with custom millwork, lighting layers, stone panelling & hidden organizations. Premier white-oak & engineered hardwood flr. Dolomite &Carrera marbles. Bright, airy & abundant natural lights illuminate every space. Upgraded California windows & doors in tempered glass, first class frames & hardware. Seamless indoor-outdoor transitions with strategic placements of extended skylights, flr-t-ceiling & wall-t-wall walkouts. Comprehensive home automation & surveillance controls on security, cameras, lighting, sound, pool water, snow-melting & irrigations. Contemporary engineering ensures everyday comfort. 2 sets of AC & Furnaces. 4 Marble/Slab Fireplaces. Power generator. Central Vac. B/i speakers. Italian Phylrich hardware. Rosehill 700-b Wine Cellar. 2 wet bars. Separated nanny quarter. Office with guest access & terrace. Heated pool with smart fountain. Snow-melting through garage, driveway, front landing & lower walkout. Floor heating in baths, marble area & entire basement. 2 EV chargers. Extra exterior storage excavation. Walks to top schools incl UCC, BSS & FHJS. Luxury with Ease. This residence has-it-all. Exceptional value for an epitome of high-end home with rich list of amenities. (id:60626)
Sotheby's International Realty Canada
7061 Adera Street
Vancouver, British Columbia
An exquisite residence located in the prestigious South Granville. This meticulously crafted home exemplifies a perfect blend of modern Italian luxury and timeless elegance. The innovative floor plan with an in-house elevator conveniently connects the bottom and the top enhancing accessibility. An individual 475 SQFT laneway house with its own parking. This elegant 6,308 SQFT European Italian-style featuring 7 beds 8 baths, the 4 levels home boasts a grand 14' high foyer with soaring ceilings. Open living areas seamlessly connect to a top-brand appliance-equipped Gaggenau kitchen, leading to a private garde, WET BAR, WINE CELLAR, HOME SMART SYSTEM, RADIANT HEAT, A/C, HRV. CLOSE TO MAGEE SECONDARY, MAPLE GROVE ELEMENTARY, CROFTON, ST. GEORGE'S, YORK HOUSE & UBC. (id:60626)
Amex Broadway West Realty
20 Jenet Avenue
Toronto, Ontario
Rare opportunity to own a freestanding industrial property with a thriving, long-established automotive business in the heart of Toronto. Located near Lansdowne and Bloor, this property features two functional workspaces: a 1,250 sq.ft, mechanic shop (13 ft ceiling height) and a 4,280 sq.ft. body shop (20 ft ceiling height)-ideal for automotive services, light manufacturing, or trades. The site sits on a 0.288-acre lot, with a clear height of 13-20 ft and TTC subway within walking distance. Zoned for employment uses, with permits in place for expansion up to approximately 14,000 sq.ft., prime investment or end-user opportunity in a rapidly evolving urban pocket (id:60626)
RE/MAX Elite Real Estate
10865 Fernie Wynd Rd
North Saanich, British Columbia
Spectacular 1.3-acre waterfront estate offering refined West Coast living with breathtaking panoramic ocean views. Encompassing over 9,300 sq.ft of expertly crafted space, this 6-bedroom, 8-bathroom residence blends timeless architecture with modern luxury. Extensively renovated by award-winning Citta Construction, the home showcases soaring 22-ft coffered ceilings anchoring the grand open-concept living area, framed by nano doors that connect to an expansive oceanfront terrace. The main-level primary suite is a private retreat with stunning views and spa-inspired elegance. A 900 sq.ft gym, media room, and games room offer exceptional lifestyle amenities. Outdoors, enjoy a 2,028 sq.ft sun-drenched patio, lush landscaping, and direct beach access. Built with unmatched quality and meticulous attention to detail, and positioned for awe-inspiring sunsets, this estate defines coastal luxury. (id:60626)
Macdonald Realty Ltd. (Sid)
2095 Trans Canada Highway
Kamloops, British Columbia
Rare opportunity! Profitable Kamloops Self-Storage facility. Average recent revenue of approx $600,000 with 2025 revenue of $625,376 and room for growth. 503 units on 2.08 acres of freehold land, total rentable area of 45,546 sq ft. Great location near higher end residential area, commercial area, Thompson Rivers University and New Gold/Highland Valley Copper mines. Operating expenses approx $175,000 (id:60626)
Royal LePage Westwin Realty
1075 Groveland Road
West Vancouver, British Columbia
STUNNING gateway entrance with IMPRESSIVE QUALITY & OVER THE TOP DESIGN! 1075 Groveland has INCREDIBLE stonework with detailed handcrafted millwork that creates this UNBELIEVABLE LUXURIOUS 6 bedroom, 8 bathroom family residence on the golden mile of Groveland Road in British Properties West Vancouver. Incredible entrance with beautiful entertaining living & dining rooms with one of the nicest inside/outside living areas that will truly impress. A large gourmet chef's kitchen features all top grade stainless steel appliances with secondary kitchen. The yard & poolside terraces makes you feel like you are truly on a GREAT ESTATE that would be magnificent for friends and family for summer BBQ's with fireside outdoor lounges. This truly is a MUST SEE! (id:60626)
The Partners Real Estate
4135 Burkehill Place
West Vancouver, British Columbia
Welcome to this French inspired home with a contemporary layout for modern day living. Spanning 6,014sqft this exquisite residence features 4 bdrm & 6 bath, nestled on a private 12,736sqft lot surrounded by gorgeous landscaping. As you step inside, you'll be greeted by high ceilings, a bright open-concept FP that invites natural light throughout. A gourmet kitchen boasts beautiful marble countertops and effortlessly connects to expansive patios and decks-perfect for entertaining. Enjoy ocean views from every corner of this home & make the most of the outdoor barbecue area and sun-drenched pool. Features include a 2-car garage, AC, smart home system and a convenient elevator. This luxurious retreat is conveniently located near schools and beaches offering both tranquility and accessibility. (id:60626)
Sutton Group-West Coast Realty
2443 Christopherson Road
Surrey, British Columbia
Pristine 180° waterfront view, gated luxury home nestled at the end of a private cul-de-sac. Situated on top of an ocean bluff with no neighbours on 3 sides, this 1.3 acre sprawling oasis boasts meticulous design, unique build, and beautiful finishing. Perfect to entertain with landscaped grounds and sprawling backyard, vaulted over-height entry hall and living room, lofted upstairs hallway and bedrooms with perfect unobstructed ocean views, and a home gym, sauna, media room to enjoy. Contemporary style with an emphasis on the beauty of the West Coast - this one-of-a-kind property is sure to impress. (id:60626)
Metro Edge Realty
Multiple Realty Ltd.
20 Orico Court
Vaughan, Ontario
Welcome to 20 Orico Court, a breathtaking custom-built estate nestled in the prestigious community of Kleinburg. This luxurious family residence is a true architectural masterpiece, offering over 10,000 sq ft of luxuriously and refined living space plus a fully finished lower level on a sprawling 1.94-acre lot. Designed with elegance and functionality in mind, this home showcases top-of-the-line finishes, premium appliances, and meticulous attention to detail throughout. Step inside and discover a world of comfort and sophistication featuring 8 spacious bedrooms, 7 beautifully appointed bathrooms, a chefs kitchen with a full servery, a private elevator for ultimate convenience, a fully finished lower level with bar, gym, and wine cellar. The property features a spacious 5-car garage with additional ample parking for guests and extended family. Every inch of this residence speaks to timeless luxury and thoughtful design. Experience the perfect blend of opulence and comfort in a home that truly has it all. (id:60626)
Intercity Realty Inc.
24960 Lake Ridge Road
Georgina, Ontario
Great Opportunity To Own the Prime Lands of 252 Acres In the Pefferlaw Community, the Next Development Spot! Part of the West Portion of the Huge Land is Designated As "Residential" in the Pefferlaw Secondary Plan, Ready to Be Developed as Multiple Estate Homes, or for Future Opportunity to be Divided into Much More Small Lots. And Rest of the Land with Potential to be Rezoned for Future Development. Fronting on Lake Ridge Rd (Regional Boundary). Clear and Flat, No Mountain & Rocks! The Most of the Land is under Farming by Tenants. Close the Planned Extension of HWY 404 and Lake Simcoe. 50 Minutes to Toronto. Buyers do Due Diligence to Verify Tax, Lot Size, Zoning, ... etc. The Land is not Addressed yet, but Addressed in the Listing as 24960 Lake Ridge Rd for Convenience only, since it is located at South of 24982 Lake Ridge Rd, and North of the Pefferlaw Tract. **EXTRAS** Possible VTB Mortgage for Qualified Buyer. To be the Biggest Landlord in Pefferlaw, the Last Place of York Region to Invest Developable Lands at Affordable Price for Future Soaring Value. The Utilities Available on Lake Ridge Rd. (id:60626)
Homelife New World Realty Inc.
24960 Lake Ridge Road
Georgina, Ontario
Great Opportunity To Own the Prime Lands of 252 Acres In the Pefferlaw Community, the Next Development Spot! Part of the West Portion of the Huge Land is Designated As "Residential" within the Pefferlaw Secondary Plan, Ready to Be Developed as Multiple Estate Homes, or for Future Opportunity to be Divided into Much More Small Lots. And Rest of the Land with Potential to be Rezoned for Future Development. Fronting on Lake Ridge Rd (the Regional Boundary). Clear and Flat, No Mountain & Rocks! The Most of the Land is under Farming by Tenants. Close the Planned Extension of HWY 404 and Lake Simcoe. 50 Minutes to Toronto. Buyers do Due Diligence to Verify Tax, Lot Size, Zoning, ... etc. The Land is not Addressed yet, but Addressed in the Listing as 24960 Lake Ridge Rd for Convenience only, since it is located at South of 24982 Lake Ridge Rd, and North of the Pefferlaw Tract. **EXTRAS** Possible VTB Mortgage for Qualified Buyer. To be the Biggest Landlord in Pefferlaw, the Last Place of York Region to Invest Developable Lands at Affordable Price for Future Soaring Value. The Utilities May Be Available on Lake Ridge Rd. (id:60626)
Homelife New World Realty Inc.
7381 192 Street
Surrey, British Columbia
Development potential! This is an incredible opportunity to own one of the most desirable pieces of land in the Fraser Valley. Located in the heart of the West Clayton NCP this 1.275 acre lot is the perfect investment for any builder or investor. There is also a great opportunity to acquire the neighboring property for a total of up to 2.55 acres (see R3033651). Please call for details. Incredible house and barn on the property is perfect to live in or rent for the income. Manufactured mobile home not included in the sale. (id:60626)
Homelife Benchmark Realty Corp.
7363 192 Street
Surrey, British Columbia
Development potential! This is an incredible opportunity to own one of the most desirable pieces of land in the Fraser Valley. Located in the heart of the West Clayton NCP this 1.275 acre lot is the perfect for any builder or investor. There is also a great opportunity to acquire the neighboring property for a total of up to 2.55 acres. Please have your realtor call for details. (id:60626)
Homelife Benchmark Realty Corp.
0000 Poolton Lane
Barrie, Ontario
Vacant land with Development Opportunity. Prime location. Potential of 55-60 townhomes. Property currently is Registered plan of subdivision zoned for 11 single family homes, may be converted up to 1150 linear feet of (55-60) townhouses. VTB available (id:60626)
Homelife Nu-Key Realty Ltd.
0000 Poolton Lane
Barrie, Ontario
Vacant land with Development Opportunity. Prime location. Potential of 55-60 townhomes. Property currently is Registered plan of subdivision zoned for 11 single family homes, may be converted up to 1150 linear feet of (55-60) townhouses. VTB available (id:60626)
Homelife Nu-Key Realty Ltd.
13758 Valleyview Dr Nw
Edmonton, Alberta
An iconic address with world-class views. Welcome to 13758 Valleyview Drive. Set on an extraordinary 49,000+ sq ft lot with unobstructed panoramic views of downtown Edmonton and the river valley, this custom-built estate offers over 6,500 sq ft of elevated living. Every detail has been crafted for luxury, from the grand chef’s kitchen and open-concept living spaces to the expansive main deck designed for upscale entertaining. Nearly every room captures breathtaking vistas. The upper level is anchored by a lavish primary retreat with spa-like ensuite, boutique-style walk-in closet, sitting lounge, and wet bar. The walkout basement features a private theatre, billiards room, wet bar, office, and guest suite. Step outside to your resort-style backyard with a spectacular in-ground pool and mature landscaping. A rare opportunity on one of Edmonton’s most prestigious streets. (id:60626)
Sable Realty
12357 82a Avenue
Surrey, British Columbia
Freestanding 12,360 sqft warehouse on 27,500 sqft gated lot. Light Industrial Zoning with 8 Units, all leased to strong tenants. Excellent Central Location with easy access. Clean Environment report. Secure, Income producing investment. (id:60626)
Woodhouse Realty
8871,8891,8911, 8931,8951,8971 Douglas Street
Richmond, British Columbia
Applied at the City of Richmond for permission to rezone from "Light Industrial (IL)" to a Site Specific zone to develop a 9 storey Commercial building with approximately 105 hotel rooms and 2,470 square meter office space in this convenient Richmond location, close to Cosco, Richmond No. 3 Road shopping area, Casino and Vancouver airport. A short time required to Development Permit. Contact the Listing Agent for any further information. (id:60626)
RE/MAX Crest Realty
Lot 44 Cassiar Drive
Port Edward, British Columbia
Presenting the Cassiar Cannery, a 74 acre, oceanfront property with a 5 acre water lot on BC's North Coast, 30 minutes from Prince Rupert. Located on Inverness Passage within the Skeena River Estuary, the site offers 20-30 acres of useable land, 1 km of low-bank waterfront, a 2.53 hectare foreshore lease, and a 4-5 acre wharf. Improvements include 5 former manager homes (four operating as guest rentals), plus a 10,000 sq ft blast freezer with high ceilings and open-span storage, ideal for repurposing. The restored General Store functions as a fully equipped event venue. Accessible by rail (with its' own rail stop), road, and ocean, Cassiar is a proven tourism destination with strong brand presence, awards for unique accommodations, and potential for further development in hospitality, research, or small-scale industry. With rich cultural history and rare scale of waterfront, Cassiar Cannery offers investors a distinctive opportunity in a stunning setting. Also available on residential - see MLS# R3039819 (id:60626)
Sotheby's International Realty Canada
7433 200 Street
Langley, British Columbia
Prime High-Density Development Opportunity in Willoughby's Transit-Oriented Core! This rare, flat, and cleared site is designated for high-density use under Langley's 2040 Official Community Plan (TOC designation). Potential for up to 20 storeys and a proposed FAR of 6.0-8.0 (subject to confirmation with the Township of Langley). Strategically positioned along the future Bus Rapid Transit (BRT) corridor, with easy access to schools, parks, shopping, and major transport routes. Located in a rapidly growing area with strong demand for high-rise and mixed-use developments. Call for private viewings. (id:60626)
Royal LePage - Wolstencroft
17914 96 Avenue
Surrey, British Columbia
Strategically located in Surrey's thriving Port Kells industrial district, this rare 1.89-acre rectangular parcel is designated for Light Industrial use under the Anniedale-Tynehead NCP. It offers excellent connectivity to Highway 1, Highway 15, South Fraser Perimeter Road, Golden Ears Bridge, and the US border, making it ideal for logistics, warehousing, or development. With Temporary Use Permits approved in the area for outdoor storage and truck parking, this site presents a flexible, high-demand investment opportunity in one of the Fraser Valley's most robust and strategically positioned industrial markets. (id:60626)
Century 21 Coastal Realty Ltd.
Lot 44 Cassiar Drive
Port Edward, British Columbia
The historic Cassiar Cannery offers 74 acres of land with a five-acre water lot on BC's North Coast, just 30 minutes from Prince Rupert. Once the longest consecutively operating salmon cannery on the West Coast, Cassiar is steeped in cultural history and natural beauty. The property features 1 km of low-bank waterfront, five former manager homes (four restored as charming guest houses), a 10,000 square foot workshop and the original General Store, now an inviting event venue. The land has significant development potential. Surrounded by the Skeena River Estuary, the setting is rich in wildlife and vibrant coastal scenery. Accessible by road, rail, and ocean, this rare waterfront estate blends heritage and lifestyle, offering privacy, community connection, and the chance to steward a remarkable piece of coastal history. (id:60626)
Sotheby's International Realty Canada
2325 Banwell
Tecumseh, Ontario
8 Acres to be severed. Future development land close to Tecumseh Vista School. Currently zoned agricultural, designated as future development in the official plan. Note there is a creek running through a portion of the property. Property being sold as-is, buyer responsible for severance costs and confirming all services and zoning. (id:60626)
Buckingham Realty (Windsor) Ltd.
1028 Eyremount Drive
West Vancouver, British Columbia
Prestigious British Properties View Lot - 0.64 Acre Rare opportunity to secure a premier south-facing view lot in West Vancouver´s exclusive British Properties, surrounded by multi-million dollar estates. Enjoy sweeping panoramic views of the ocean, downtown Vancouver, and Point Grey. This extraordinary parcel stands out with an impressive rear lot width exceeding 170 feet-significantly larger than typical properties in the neighborhood, offering greater design flexibility and privacy. Build a world-class $20M luxury residence with space to add a secondary dwelling. Potential to subdivide into two lots adds rare upside for investors. No pending rezoning or redevelopment plans further enhances long-term value. By appointment only - please do not walk the property without authorization. (id:60626)
Luxmore Realty
52 Kalar Road N
Niagara Falls, Ontario
75 Acre parcel fronting Kalar Road in Niagara Falls with future development potential. Across from urban boundary and close to other development projects. Can be sold together with 8653 Thorold Stone Rd. (id:60626)
Royal LePage NRC Realty
8653 Thorold Stone Road
Niagara Falls, Ontario
72 Acre parcel fronting Thorold Stone Road in Niagara Falls with future development potential. Across from urban boundary and close to other development projects. Can be sold together with 52 Kalar Rd. (id:60626)
Royal LePage NRC Realty
3326 Westmount Road
West Vancouver, British Columbia
Exquisite Ocean Vista!!!A high-end luxury house in the sun-drenched West Bay, offers panoramic city, ocean, and coastline views. This luxurious 6,200 square ft residence spans three levels, featuring a master suite with sitting area, fireplace, spa-like ensuite, and elegant wardrobe, plus four additional ensuite bedrooms and six marble-accented bathrooms. Amenities include a paved driveway to a motorcourt and oversized garage, custom millwork, oak and marble floors, radiant heating, LED lighting, and smart home automation. The property boasts a modern kitchen with high-end appliances, a family room, and opens to lush grounds with a heated veranda, BBQ, pool, and hot tub. Lower level includes a theatre, gym, and 2 bedrooms. Best West Bay Elementary Catchment.Close to Top private schools. (id:60626)
Nu Stream Realty Inc.
6316 Crowston Road
Sechelt, British Columbia
This custom 10,000+ square ft log home showcases impeccable interior finishings and quality throughout. No expense spared-featuring three large self-contained licensed luxury B&B suites with amenities such as a full gym, private patios, massage rooms, lock-out access from the main living space, plus separate laundry and supply storage. The property offers 2,200 fruit trees nearing maturity, pickleball court, outdoor pool, hot tub, washrooms, a large gazebo for alfresco dining, two shops, and gated driveway. Inside, floor-to-ceiling windows frame sweeping ocean views of Sechelt, anchored by a spectacular fireplace. Despite its size, the home retains a cozy feel. A state-of-the-art kitchen with top-end cabinetry and custom built-ins elevates the living experience. Pls request feature sheet. (id:60626)
Sotheby's International Realty Canada
1708 Woodsend Dr
Saanich, British Columbia
Welcome to 1708 Woodsend Drive — an exceptional legacy property set on 10.9 gated, fully fenced acres just 15 minutes from downtown Victoria. This 7-bedroom, 8-bathroom estate offers luxury, privacy, and timeless elegance. Recently transformed with top-tier finishes and modern systems, the home features a dramatic foyer with 20-foot ceilings, marble-inlaid stone flooring, and custom millwork throughout. Entertain in grand formal living and dining rooms, relax in the sunroom or theatre, or work from the private office. The chef’s kitchen is outfitted with premium appliances including Wolf and Miele, plus a deluxe coffee station and butler’s kitchen. Two laundry rooms ensure convenience for family life or hosting. The primary suite is a retreat of its own, featuring a Ritz Paris–inspired ensuite, fireplace, walk-in closets, blackout shades, and private sunroom. A separate 2-bedroom guest suite, connected via a glass breezeway, offers privacy and comfort. Outdoors, enjoy a tennis/basketball court, oversized pool, restored pool house, stone terraces, firepit, and multiple seating areas—all surrounded by professional landscaping. Built with granite, stucco, new roofing, windows, and modern mechanicals, this estate combines old-world charm with contemporary functionality. Whether you’re a large family, entertainer, or discerning buyer, this home offers a rare lifestyle of sophistication and space—a true legacy property. (id:60626)
Sotheby's International Realty Canada
67 Kingsway Crescent
Toronto, Ontario
Welcome to a truly exceptional estate tucked away in one of the Kingsway's most coveted, family-friendly enclaves. Perfectly positioned on a breathtaking ravine lot, this majestic custom-built Tudor-style home offers the ultimate in luxury, privacy, and natural beauty. Enjoy a resort-inspired backyard oasis complete with a stunning pool, lush landscaping, and endless space to entertain.Inside, the beautifully renovated chef's kitchen is the heart of the home - thoughtfully designed for both everyday living and large gatherings. Expansive windows throughout invite spectacular ravine views into nearly every room, filling the home with natural light. With approximately 10,000 sq ft of luxurious living space, this remarkable residence offers 7+2 spacious bedrooms, including an opulent primary suite with a private sitting area, custom dressing room, and spa-like ensuite. Heated floors in the bathrooms add another layer of comfort.This is a rare opportunity to live in a quiet, prestigious pocket that offers incredible convenience.Walk to top-rated schools like Our Lady of Sorrows (OLS) and Lambton Kingsway Junior Middle School (LKS), stroll to nearby parks, shops, and the subway, and enjoy effortless access to downtown and major highways.This is more than a home it's a lifestyle. (id:60626)
Sotheby's International Realty Canada
808 City Road Highway 121 Highway
Kawartha Lakes, Ontario
APPROXIMATELY 504 ACRES COMPRISED OF SIX PROPERTIES, SOLD UNDER POWER OF SALE. The property is currently zoned A1 Agricultural. Pursuant to meeting minutes dated March 6,2024 with the City of Kawartha Lakes Planning Advisory Committee Meeting, a development application was made and heard at a public meeting. The proposal was to amend zoning to varying degrees of site specific zones that would permit the following Draft Plan of Subdivision on approx. 160 acres: 427 Single Family Detached Dwellings;242 Street Townhouse Dwellings; 1 mixed use block; three medium density residential blocks for a total of894 residential dwelling units The Vendor makes no representations or warranties, the Purchaser and Purchaser's agents to do their own Due Diligence. ADDITIONAL PIN#SPIN 631480191Legal Description: PTLT 22 CON 11 FENELON PT 1 57R9815; CITY OF KAWARTHA LAKES PIN 631480087Legal Description: PT WPT LT 23 CON 11 FENELON AS IN R314468; S/T R314467; S/TVT72464 CITY OF KAWARTHA LAKES. (id:60626)
RE/MAX Crosstown Realty Inc.
100 Melissa Lane
Tiny, Ontario
Welcome to one of Canada's largest log mansions, a Yellowstone of the North that rivals the magnificent log building in the Yellowstone TV series.This breathtaking, one-of-a-kind waterfront estate at the very point of Georgian Bay's Cedar Point redefines luxury living.Built in 2002 as a private resort, set on 4.37 acres of landscaped grounds w/ 2 beaches over 412 ft of pristine shoreline.With close to 14,000sqft, every detail of this custom-designed home was lavished w/uncompromising quality.The main residence features 8 bed+8 bath+ 2nd living quarters-2 bed+2 bath.Every room is a statement w/soaring ceilings, rich finishes + breathtaking views. Outdoors,this waterfront sanctuary captivates w/private sandy beach, cabana, gentle streams+ 90-ft stone pier offering panoramic views.Boaters will value an 80-ft seasonal dock at the 2nd, pebble beach. Birders will be impressed to learn that Cornell Lab identified 100+species.At night, gather at the pier under a canopy of stars/luxuriate in the 8-person in-ground hot tub.A true legacy property, offering a level of privacy, scale + beauty that simply can't be replicated.Massive log doors feature hand-carved artwork & open to 20-ft high grand foyer a Shooting-the-Rapids carving.Main floor- dining room, living room w/wet bar, sitting room w/ beautiful lake views+office.Custom Kitchen offers a Dacor + Thermador stoves, oven, Sub-Zero fridge/wine cooler, butlers pantry,2 dishwashers+fireplace.The spectacular main floor primary suite has vaulted ceilings, stone f/p +spa-like ensuite w/private deck.Upstairs:3 bed+3 bath + family room.The w/out lower level includes a new accessible bedroom w/ensuite, laundry, games room, gym+Sonos-equipped home theatre.20-seat English pub offers-draft taps/Sub-Zero cooler/keg fridge,ice maker+custom stone fireplace.In-flr heat throughout main home/garage/guesthouse.4-car heated garage. New boiler, cedar shingled roof, irrigation, Starlink internet/cell tower, cobblestone driveway, 90-ft stone pier. (id:60626)
Royal LePage Locations North
1383 W 32 Avenue
Vancouver, British Columbia
Magnificent Shaughnessy mansion on 16400 sqft of beautiful land with 100ft of frontage and a south facing yard. This is a rare opportunity to own a piece of Vancouver history in this well-maintained 4bd and 3ba family oriented home. Inside you will find leaded windows, oak hardwood floors, keystone entry, oak door, brick, stone, stucco and shingle exterior. Plenty of entertainment space with large living room, den, and outside patio with pool. High ceiling basement is finished with recreation room, den, and plenty of storage. Quiet neighborhood with fenced yard and greenery. Close to York house & LFA. Shaughnessy and Eric Hamber catchement. Perfect property to live in or redevelop. (id:60626)
Royal Pacific Realty Corp.
13969 Kennedy Road
Whitchurch-Stouffville, Ontario
Rare 45.42-Acre Property in Prime Stouffville Location. Endless Potential! Welcome to 13969 Kennedy Rd, a unique opportunity to own over 45 acres of flat, clean farmland with a private pond, ideally situated at Bloomington and Kennedy. Just 10 minutes to Richmond Hill, Markham, Hwy 404, and GO Train. Perfect for farming, future development, or specialized use such as AirBnB, church, temple, school, senior residences, or event venue.This gated property features a tree-lined driveway, 3-car garage, and a well-built home with 10-ft ceilings on the main floor. Enjoy traditional wood coffered ceilings in the office, living, and family rooms. The family room walks out to a large west-facing deck overlooking your own pond, perfect for sunsets and quiet retreats.Main floor includes a primary bedroom and a separate guest/nanny suite with its own 3-piece ensuite. The finished walkout basement offers 5 bedrooms, 4 bathrooms, and a kitchen.Zoning and land size offer flexibility for multiple uses (buyer to verify). A rare mix of space, location, and opportunity, don't miss out. (id:60626)
RE/MAX Imperial Realty Inc.
195 Second Concession Road
Princeton, Ontario
An investment combined with a lifestyle. This well-maintained 205 +/- acre farm features 175 +/- workable acres of sandy/sandy loam soil suitable for a wide range of crops, including grains, edible beans, tobacco, melons, cabbage, and ginseng (not previously grown). An irrigation pond services the field with two hookup points along the main laneway. The property includes a solid brick home built in 1985 with a full raised walkout basement and second kitchenideal for extended family or rental use. The home offers 3+1 bedrooms, 2+1 bathrooms and ample living space. Down the main driveway is a 112'x50' concrete floor shed with a 30'x36' shop insulated with heat and convertible into a cooler for crop storage. Behind the shop are living quarters with a bathroom, kitchen and living area, and an upstairs bathroom. Across the driveway is a 110'x50' concrete floor barn. To start plants, there is a 200'x40' greenhouse with water and a natural gas furnace. Scenic ponds and thoughtful landscaping add natural beauty to the outdoor area. Additional income potential with a separate 2-bedroom, 1-bathroom bunkhouse currently being rented. Excellent opportunity for farming, investment, or multi-generational living with revenue options. Serviced by natural gas and fibre optics are currently being installed. More photos and information are available. (id:60626)
Match Realty Inc.

