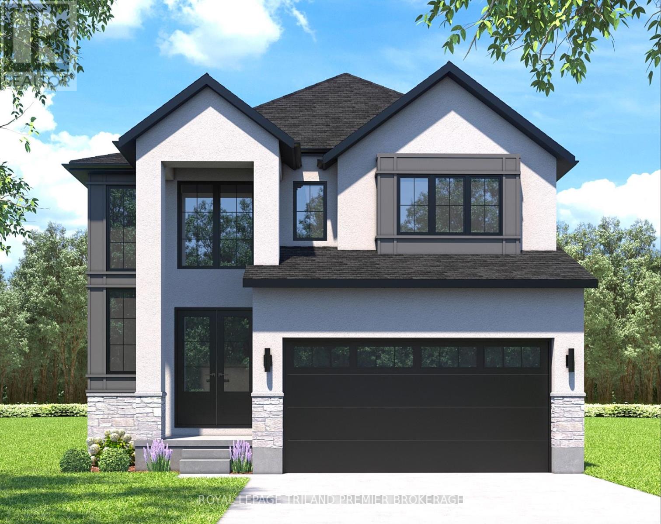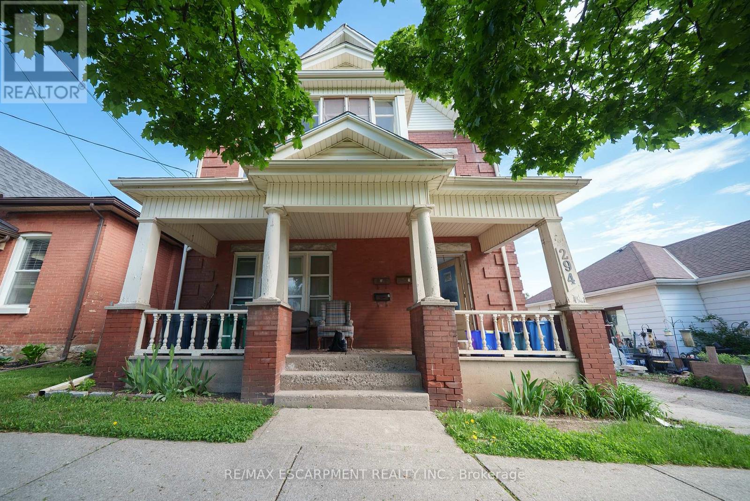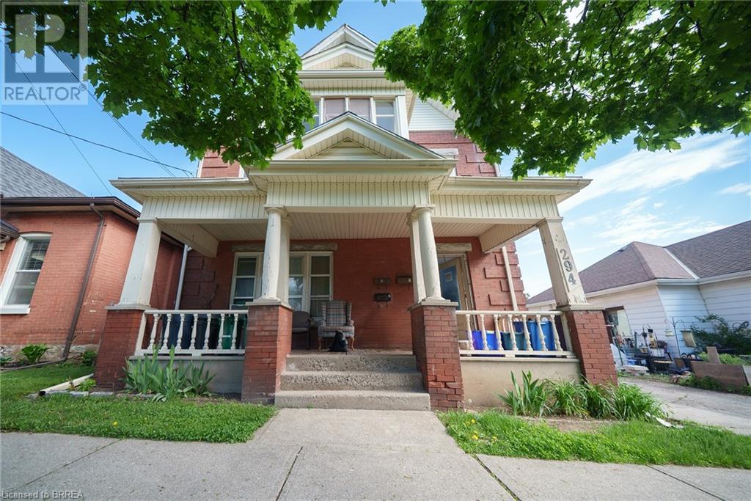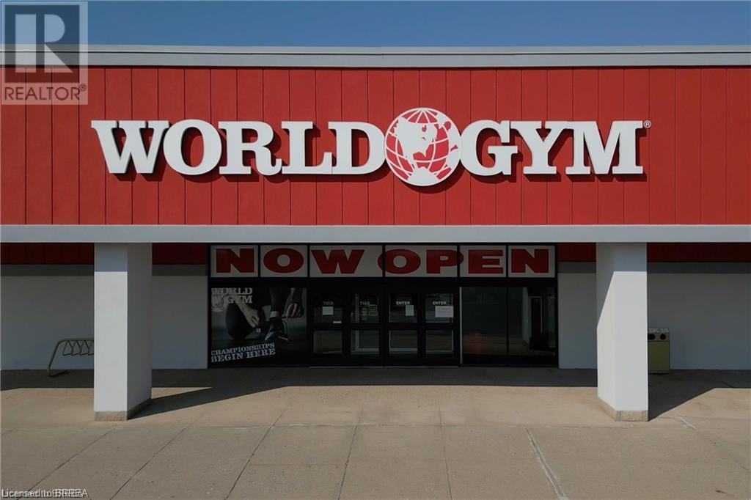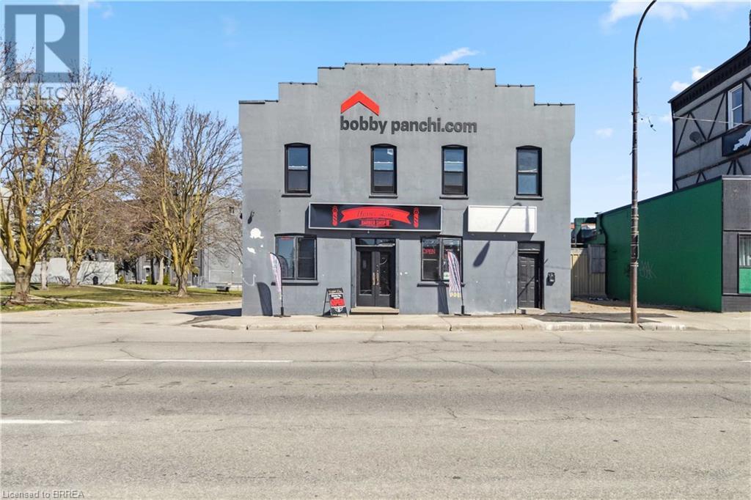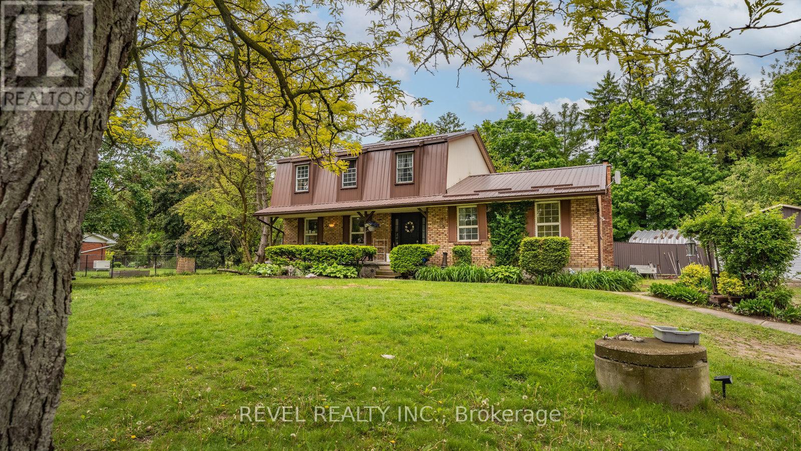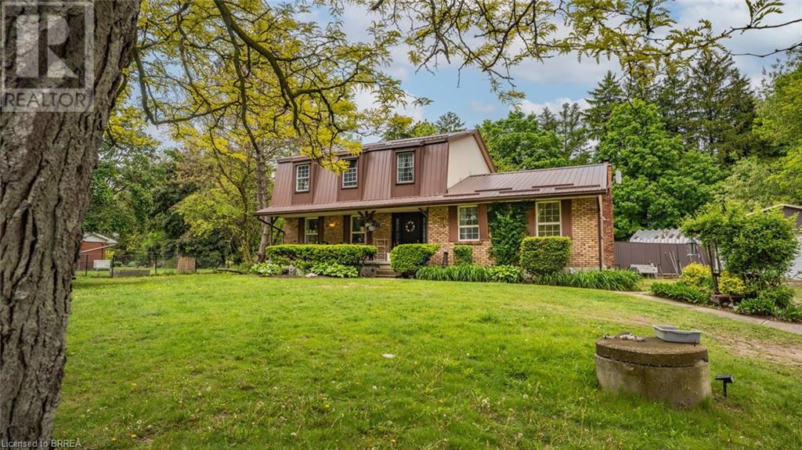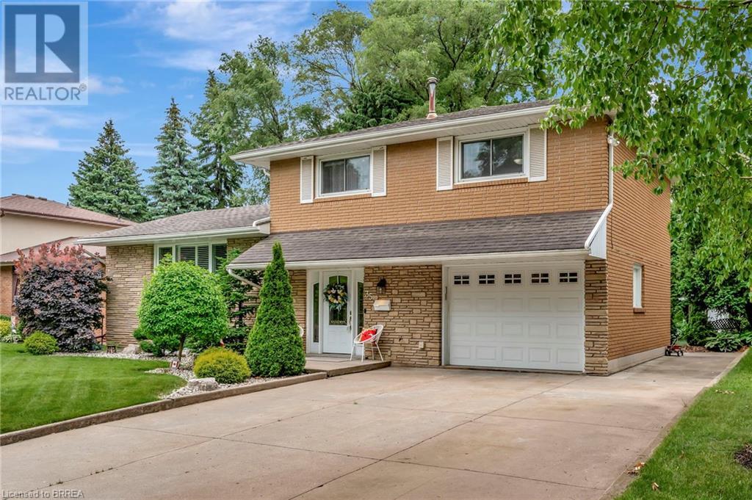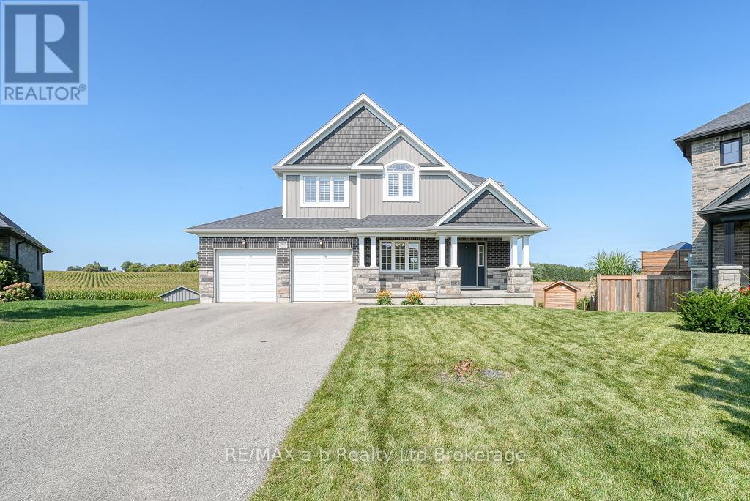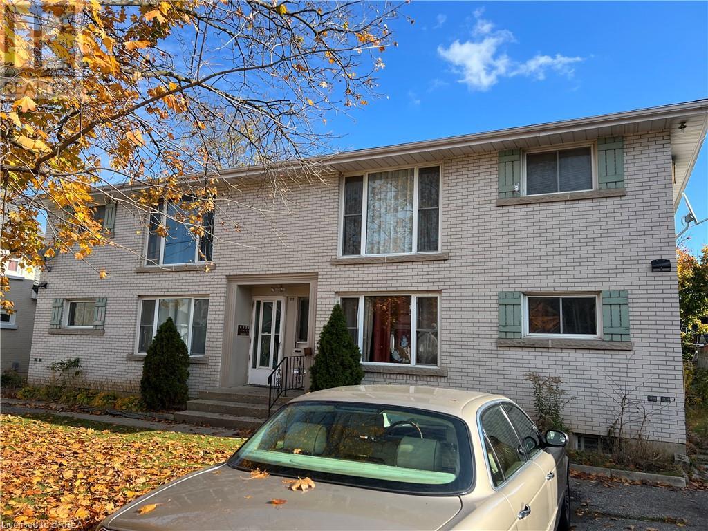1382 Bush Hill Link
London, Ontario
TO BE BUILT: Hazzard Homes presents The Cashel, featuring 2873 sq ft of expertly designed, premium living space in desirable Foxfield. Enter through the front door into the double height foyer through to the bright and spacious open concept main floor featuring Hardwood flooring throughout the main level; staircase with black metal spindles; generous mudroom, bright den, kitchen with custom cabinetry, quartz/granite countertops, island with breakfast bar, and butlers pantry with cabinetry, quartz/granite counters and bar sink; and expansive bright great room with 7' windows/patio slider across the back. The upper level boasts 4 generous bedrooms and three full bathrooms, including two bedrooms sharing a "jack and Jill" bathroom, primary suite with 5- piece ensuite (tiled shower with glass enclosure, stand alone tub, quartz countertops, double sinks) and walk in closet; and bonus second primary suite with its own ensuite and walk in closet. Convenient upper level laundry room. Other standard features include: stainless steel chimney style range hood, pot lights, lighting allowance and more. PHOTOS ARE FROM PREVIOUS BUILD AND SHOW UPGRADED ITEMS. (id:60626)
Royal LePage Triland Premier Brokerage
294 Darling Street
Brantford, Ontario
Attention Investors! Welcome to 294 Darling Street a fully rented, four-unit multi-family property offering an exceptional investment opportunity in the heart of Brantford! This well-maintained gem offers four separate units generating steady rental income, plus a large detached garage with incredible potential for additional revenue perfect for storage or rental opportunities. Situated in a high-demand area, this property is just minutes from schools, shopping, public transit, and major highways, making it an ideal choice for tenants. Whether you're looking to expand your portfolio or generate a steady stream of passive income, this property is a smart investment! A solid addition to any portfolio don't wait, opportunities like this wont last long! (id:60626)
RE/MAX Escarpment Realty Inc.
294 Darling Street
Brantford, Ontario
Attention Investors! Welcome to 294 Darling Street a fully rented, four-unit multi-family property offering an exceptional investment opportunity in the heart of Brantford! This well-maintained gem offers four separate units generating steady rental income, plus a large detached garage with incredible potential for additional revenue perfect for storage or rental opportunities. Situated in a high-demand area, this property is just minutes from schools, shopping, public transit, and major highways, making it an ideal choice for tenants. Whether you're looking to expand your portfolio or generate a steady stream of passive income, this property is a smart investment! A solid addition to any portfolio don't wait, opportunities like this wont last long! (id:60626)
RE/MAX Escarpment Realty Inc.
84 Lynden Road Unit# 2
Brantford, Ontario
We are thrilled to present an exceptional real estate opportunity with the sale of World Gym, a well-established fitness center located in the bustling Lynden Park Mall. Spanning approximately 23,000 square feet, this expansive facility is strategically positioned in a central location that is set for substantial growth. With the opening of Costco and various new developments in the area, coupled with easy access to the highway, World Gym is poised to capitalize on the increasing foot traffic and visibility. Brantford, recently recognized as the 4th best city in Canada to purchase real estate, is experiencing a surge in population and economic development. This makes it an ideal environment for businesses like World Gym. The fitness industry is on an upward trajectory, and with Brantford's growing community, the potential for membership growth and service expansion is significant. World Gym is an iconic brand name in the health and wellness segment with over 47 years in business. They also operate in over 225 locations in 14 countries with exceptional Franchise support. Invest in World Gym and be part of Brantford's exciting future and be at the forefront of a flourishing market in one of Canada’s most promising cities (id:60626)
Royal LePage Brant Realty
40 Oakhill Drive
Brantford, Ontario
Welcome to this beautiful 4-bedroom, 2.5-bath original farm home in the desirable Kinnard neighbourhood, set on a half-acre lot just across from the Grand River. With over4,400 sq. ft. of living spacewhich includes a finished loft above the garagethis home combines timeless character with thoughtful modern updates.The exterior featurestriple brick construction,ametal roof,custom windows and front door (2017), and a long-paved driveway that fits 10+ cars. Thetriple car garage(2016) includes insulated 2x6 walls, 10-foot ceilings, and a spaciousloft with a 3-piece bath, rough-in kitchen, and open-concept living/sleeping areaperfect for in-laws or rental potential.Inside, you'll find10-foot ceilingson both levels, original hardwood floors, wood trim, and crown moulding throughout. The living and dining rooms are filled with natural light, while the great room features awood-burninginsert(2015). The eat-in kitchen offers a functional layout with access to the breezeway and garage. The main floor is complete with a powder room.Upstairs, theprimary suiteincludes a fully renovated ensuite (2017) with a clawfoot tub, glass shower, double vanity, and a large walk-in closet. Three more spacious bedrooms and a full bath complete the upper level, along with asecond-floor laundryroom updated in 2017.Additional highlights include a 200-amp electrical service with a 100-amp split to the garage,furnace (2019),AC (2015),stamped concrete patio, fenced yard, shed, gutter guards, and mature trees. This is a rare opportunity to own a character home with space, updates, and versatility. (id:60626)
Revel Realty Inc.
40 Oakhill Drive
Brantford, Ontario
Welcome to this beautiful 4-bedroom, 2.5-bath original farm home in the desirable Kinnard neighbourhood, set on a half-acre lot just across from the Grand River. With over 4,400 sq. ft. of living space—which includes a finished loft above the garage—this home combines timeless character with thoughtful modern updates. The exterior features triple brick construction, a metal roof, custom windows and front door (2017), and a long-paved driveway that fits 10+ cars. The triple car garage (2016) includes insulated 2x6 walls, 10-foot ceilings, and a spacious loft with a 3-piece bath, rough-in kitchen, and open-concept living/sleeping area—perfect for in-laws or rental potential. Inside, you'll find 10-foot ceilings on both levels, original hardwood floors, wood trim, and crown moulding throughout. The living and dining rooms are filled with natural light, while the great room features a wood-burning insert (2015). The eat-in kitchen offers a functional layout with access to the breezeway and garage. The main floor is complete with a powder room. Upstairs, the primary suite includes a fully renovated ensuite (2017) with a clawfoot tub, glass shower, double vanity, and a large walk-in closet. Three more spacious bedrooms and a full bath complete the upper level, along with a second-floor laundry room updated in 2017. Additional highlights include a 200-amp electrical service with a 100-amp split to the garage, furnace (2019), AC (2015), stamped concrete patio, fenced yard, shed, gutter guards, and mature trees. This is a rare opportunity to own a character home with space, updates, and versatility. (id:60626)
Revel Realty Inc
14 Dalhousie Street
Brantford, Ontario
Welcome to the heart of downtown Brantford, where endless possibilities await with C1 zoning! This prime location offers a commercial unit on the main floor, currently leased by an upscale salon, as well as a one-bedroom residential unit. Above, you'll find two additional residential units: a 2-bedroom and a spacious 3-bedroom unit, providing a variety of living options. The property’s central location ensures easy access to an array of amenities, making it a fantastic investment opportunity in a vibrant, thriving urban center. Notably, the commercial space is exempt from local parking bylaws, and there's also billboard space available for added visibility. The property is surrounded by popular food franchises, major banks (with RBC directly across), and is located near The Elements Casino, Wilfrid Laurier University, and Conestoga College. With a great cap rate, this property is an outstanding investment in one of the city’s most dynamic areas. (id:60626)
RE/MAX Twin City Realty Inc.
279 Cockshutt Road
Brantford, Ontario
Welcome to 279 Cockshutt Road in Brantford a charming and spacious 2-storey home nestled on a beautifully landscaped 0.92-acre lot in a tranquil rural setting. This property offers approximately 3,507 sq ft of living space, including 3 bedrooms and 2 full bathrooms, making it perfect for families or multi-generational living. The main floor features blonde hardwood and tile flooring, a bright and inviting layout with a formal living room, a cozy family room with wood burning fireplace, a separate dining area, and a well-appointed kitchen filled with natural light and ample cabinetry. Upstairs, you'll find 3 bedrooms and 2 full bathrooms, while the partially finished basement offers flexible space for a rec room, office, or additional guest quarters with a walk-up back entrance. Outside, enjoy the peaceful surroundings, mature trees, and a large yard, covered porch with bar and hot tub, and oversized inground pool ideal for entertaining or relaxing. The home also includes a heated detached 6-car garage, additional large insulated/ heated quonset, and parking for 10+ vehicles. Recent updates include roof shingles (2016) and a natural gas forced-air heating and central A/C system. With a private well and septic system, this home offers self-sufficient living just minutes from Brantfords conveniences, schools, and highways. Zoned residential and located near the corner of Cockshutt Road and Campbell Farm Road, this property is a rare opportunity to enjoy country living with modern comforts with flexible possessions available. (id:60626)
Revel Realty Inc.
279 Cockshutt Road
Brantford, Ontario
Welcome to 279 Cockshutt Road in Brantford — a charming and spacious 2-storey home nestled on a beautifully landscaped 0.92-acre lot in a tranquil rural setting. This property offers approximately 3,507 sq ft of living space, including 3 bedrooms and 2 full bathrooms, making it perfect for families or multi-generational living. The main floor features blonde hardwood and tile flooring, a bright and inviting layout with a formal living room, a cozy family room with wood burning fireplace, a separate dining area, and a well-appointed kitchen filled with natural light and ample cabinetry. Upstairs, you'll find 3 bedrooms and 2 full bathrooms, while the partially finished basement offers flexible space for a rec room, office, or additional guest quarters with a walk-up back entrance. Outside, enjoy the peaceful surroundings, mature trees, and a large yard, covered porch with bar and hot tub, and oversized inground pool ideal for entertaining or relaxing. The home also includes a heated detached 6- car garage, additional large insulated/ heated quonset, and parking for 10+ vehicles. Recent updates include roof shingles (2016) and a natural gas forced-air heating and central A/C system. With a private well and septic system, this home offers self-sufficient living just minutes from Brantford’s conveniences, schools, and highways. Zoned residential and located near the corner of Cockshutt Road and Campbell Farm Road, this property is a rare opportunity to enjoy country living with modern comforts with flexible possessions available. (id:60626)
Revel Realty Inc
35 Shalfleet Boulevard
Brantford, Ontario
This five (5) level split is a pleasure to show! Quality throughout! Property is in move-in condition. Trex Deck off the eating area measures 18'4x11'2 and is maintenance free. Single car garage: (19'6x13'7) interior walk down staircase to basement. THIS PROPERTY IS BEING SOLD ON AS IS BASIS, THE SELLERS MAKE NO REPRESENTATIONS OR WARRANTY AS TO THE STATE AND CONDITION OF THE PROPERTY. BUYERS TO COMPLETE THEIR OWN DUE DILIGENCE AND INSPECTIONS AT THEIR EXPENSE. (id:60626)
Century 21 Grand Realty Inc.
307 Poldon Drive
Norwich, Ontario
Prepare to be captivated! An extraordinary opportunity awaits you to own one of the most coveted lots in the area! Imagine a sprawling, pie-shaped walk-out lot, boasting unparalleled privacy with no rear neighbours and breathtaking panoramic views of serene farmland. Spanning agenerous third of an acre, this expansive property provides ample space to fulfill all your recreational desires. The impeccably finished,functionally designed home is a masterpiece, showcasing a stunning kitchen adorned with quartz countertops, a large island, a corner pantry,and a charming eating area overlooking the massive backyard. Step out from the eating area onto the expansive deck perfect for dining, BBQgatherings, and relaxing in a comfortable lounging space. Designed for family living, the bright and open living room seamlessly connects to thekitchen and dining area. A versatile front room offers flexible space for a formal dining area, a second living room, or a productive home office.This custom-designed home features 4 bedrooms and 4.5 bathrooms, including two primary bedrooms with ensuite bathrooms on the upperfloor. The recently finished walk-out basement adds even more living space, featuring a large bedroom, a full bathroom, and a spacious familyroom. Boasting privacy, a sprawling lot, and over 3,000 square feet of finished living space, 307 Poldon Drive will leave a lasting impression.Don't miss your chance to own this exceptional property. (id:60626)
RE/MAX A-B Realty Ltd Brokerage
111 Murray Street
Brantford, Ontario
Purpose built all brick 4 plex, featuring all two bedroom units, tenants pay all their own utilities which includes there own heat. Two units are considerably lower than market rents and can be increased when the tenants leave. This is located close to transit, shopping. Tenants pay hot water tank rentals. Owner pays water and common area electric. Buy as an investment, let tenants pay the mortgage and put this away for your retirement! (id:60626)
Coldwell Banker Homefront Realty

