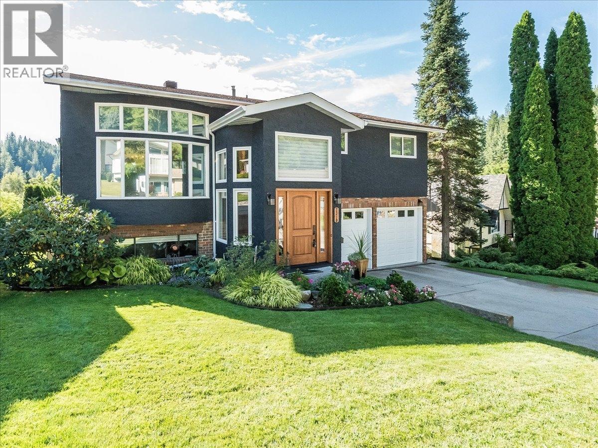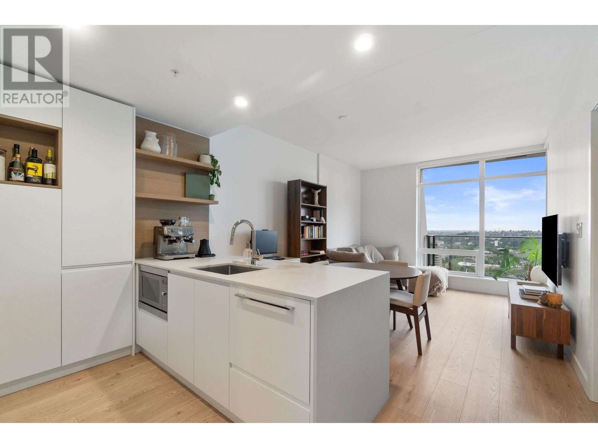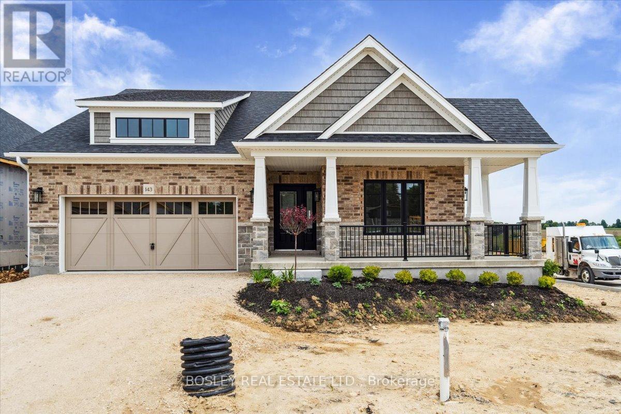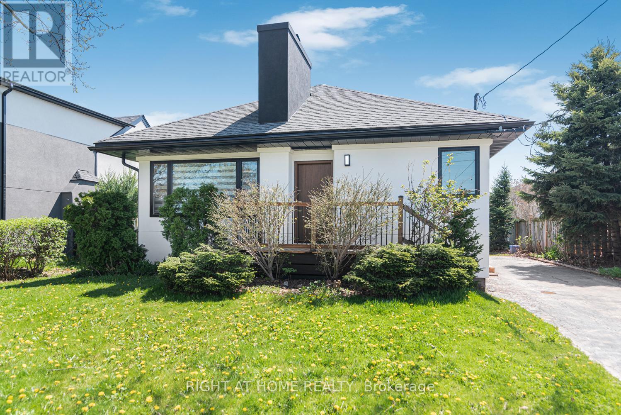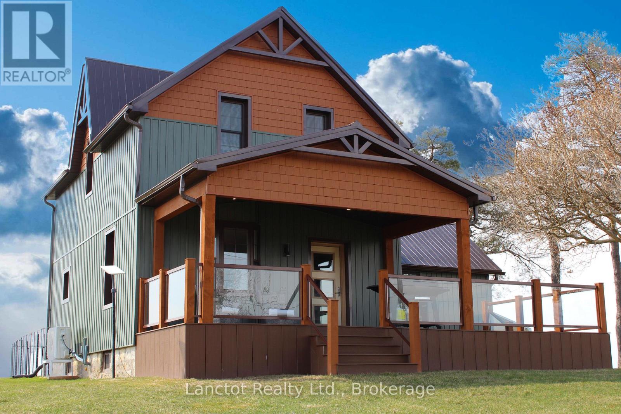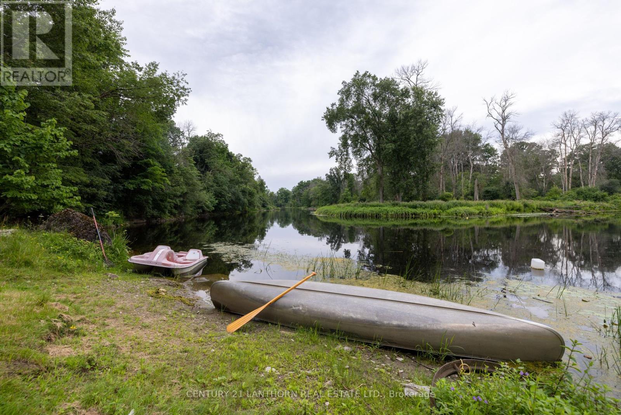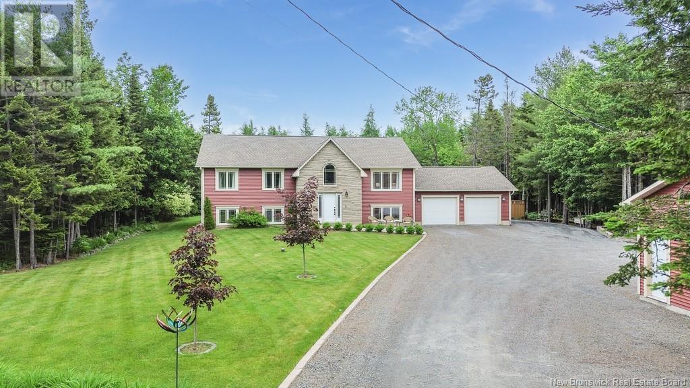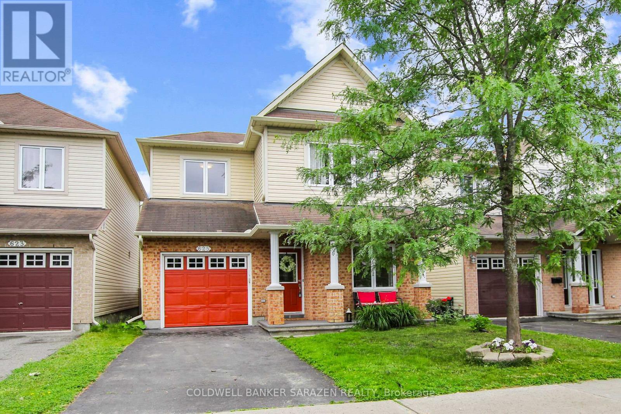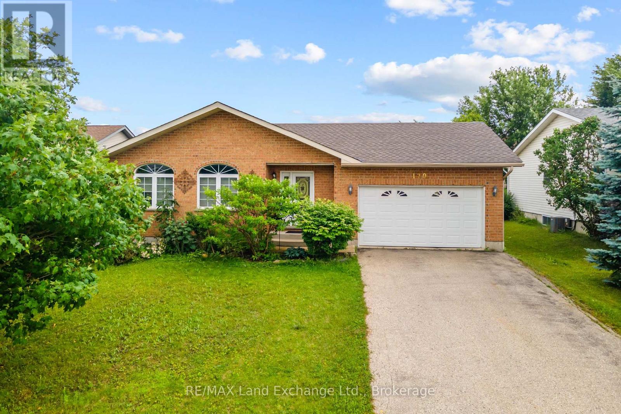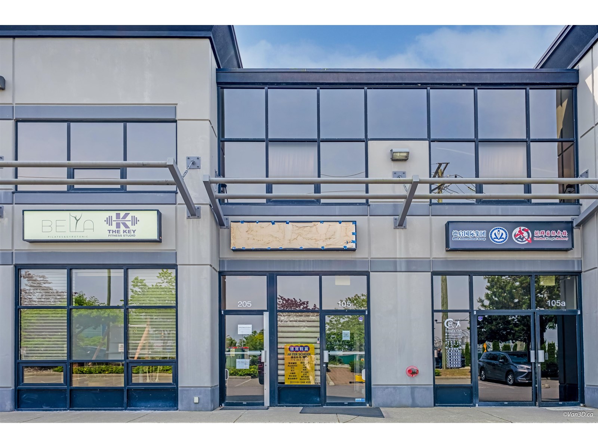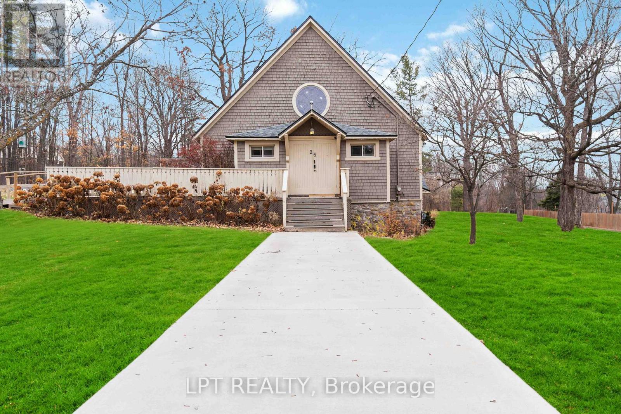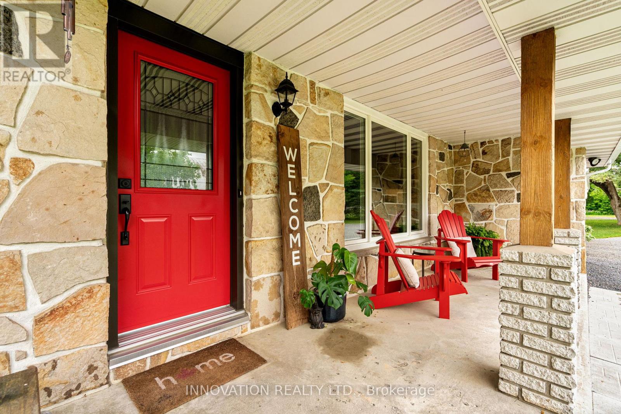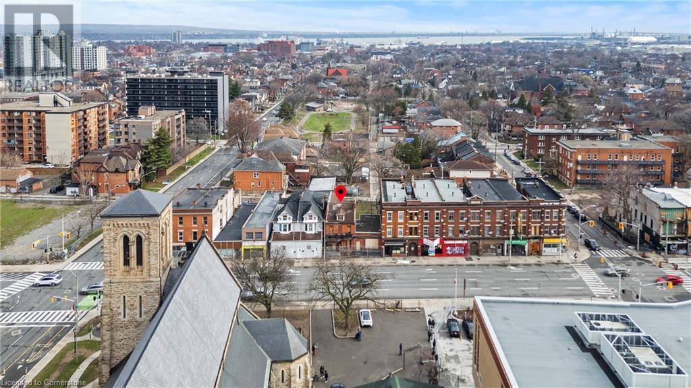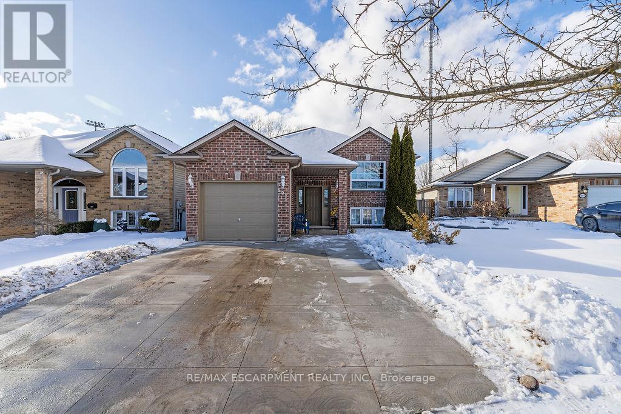2310 Mcbride Street
Trail, British Columbia
Desirable Miral Heights! This 5 bedroom, 3 bathroom home, with a huge garage space, is in a prime neighbourhood with great back yard views and privacy. New modern and open kitchen with heated tile floors, quartz counter tops, new appliances, new ceilings and pot lights, and room for an extra large dining room table! Sunken living room with tons of windows and natural light, newer hardwood floors, and a modern full bathroom on the main floor with separate shower and soaker tub. Three bedrooms also on the main floor, including a large master bedroom with a modern ensuite and ""California"" walk in closet. The back deck has newer railings and covering, a sun shade, gas BBQ hookup, and lots of space for sunbathing or evening entertaining. The backyard also has a beautiful hot tub area with privacy and lots of space for gardens, including a garden shed and new retaining wall. The garage space has room for 2 vehicles PLUS over 400 square feet of space for storage or a workshop or a workout room or just shooting pucks!!! The basement is fully finished with a third bathroom/laundry room, two more bedrooms, and a cozy recroom. Newer roof, furnace, hot water tank, air conditioning, attic insulation, paint, and so much more. This is a fantastic package in a fantastic neighbourhood. Call your REALTOR today! (id:60626)
RE/MAX All Pro Realty
4969 Alexandra Avenue
Lincoln, Ontario
Welcome to this charming home tucked away at the end of a quiet street, with only one direct neighbour providing both privacy and a peaceful setting. As you step inside, you're welcomed by a bright landing with a split staircase leading you up to the main living space or down to the finished basement. The upper level features an open-concept kitchen and living area with tall ceilings, two spacious bedrooms, and a full bathroom perfect for everyday living and entertaining. Downstairs, you'll find a large family room, a third bedroom, and another full bathroom. The lower level also includes a second kitchen and a separate entrance, making it ideal for in-law living or future conversion potential. Enjoy the outdoors in your spacious, fully fenced yard perfect for kids, pets, or hosting summer get-togethers. Additional updates include new front and back doors (2024), a new furnace (2020), updated lighting (2023), new upstairs flooring (2023), updated toilets (2025), basement flooring (2025), and ceiling tiles (2025). A great opportunity in a quiet location don't miss it! (id:60626)
Royal LePage State Realty
2103 2181 Madison Avenue
Burnaby, British Columbia
BEST priced 2 bed at the stunning "Akimbo"! Practically brand new but with no GST. The architecturally stunning AKIMBO stands out amongst the towers in Brentwood & Inside, you'll find a thoughtfully laid-out 2 Bedroom/2 Bedroom unit with 9-foot ceilings, creating a bright open living space. Enjoy beautiful views from every angle & unwind on your spacious balcony with over 100 square ft of outdoor space-ideal for morning coffees or evening sunsets. Home includes 1 parking stall & a storage locker. Plus, enjoy peace of mind with a New Home Warranty. Amenities include Fitness Centre, Guest Suite, Party Lounge, Concierge, Outdoor Garden & BBQ Area. Steps from Brentwood Mall, Gilmore Skytrain Station, Whole foods, Parks & Restaurants. Do not miss out! (id:60626)
Sutton Centre Realty
14059 Dafoe Road
South Stormont, Ontario
Discover the perfect blend of rustic charm and modern comfort with this stunning 68-acre farm property featuring a beautifully crafted log home built in 2005. Step inside to an open concept layout that seamlessly connects the living, dining, and kitchen areas ideal for family gatherings and entertaining. This home boasts 3 spacious bedrooms, 2 washrooms, and the convenience of main floor laundry. Outside, enjoy the serenity of vast open spaces, perfect for farming, outdoor activities, or simply soaking in the breathtaking views. A single-car garage provides added convenience and storage. Whether you.re looking to cultivate, expand, or simply escape to country living, this property has it all. Don't miss your chance to own a slice of rural paradise, call your agent today to book your private showing. (id:60626)
RE/MAX Affiliates Marquis Ltd.
143 Fitzgerald Street
Grey Highlands, Ontario
Standout curb appeal and a premium 55ft corner lot make this brand-new Muskoka model Bungalow in Markdale's Centre Point South community a rare opportunity. Built by Devonleigh Homes, never lived in, featuring incentivized upgrades & a full Tarion warranty from an esteemed builder. This 2 bed, 2 bath home showcases a stunning oversized wrap-around front porch with custom corner lot treatment, stone bump-out and modern exterior palette that immediately draws attention. Offering nearly 1,800 sq/ft of thoughtfully designed main floor living, the open-concept kitchen, dining, and great room provide the perfect space for daily living and entertaining, while a vaulted ceiling front flex room offers versatility for a home office, formal dining, or sitting area. The spacious primary suite features a walk-in closet and a chic upgraded private 4-piece ensuite with glass shower & modern tile. A convenient main floor laundry with entry to the double car and double coat closet adds to the functional layout. The enormous basement is complete with oversized windows a 3pc bath rough-in and offers incredible future potential. This home is ideal for downsizers, retirees, or first-time buyers seeking affordable, low-maintenance, single-level living in a growing and vibrant community. Walkable to the new grocery store, public school, parks, trails, and only minutes to Beaver Valley Ski Club, area golf courses, and major commuter routes. Sod, paved driveway & professional front yard landscaping are all included by the builder. Quick closing available! SEE VIRTUAL TOUR for floor plans, 3D tour & more! Note** -- Photos are virtually staged, appliances are not included.* (id:60626)
Bosley Real Estate Ltd.
10 Norwich Road
Hamilton, Ontario
Welcome to this stunning contemporary home that perfectly combines stylish design with practical living! Nestled in a family-friendly neighborhood, renovated detached residence is thoughtfully designed for todays modern lifestyle. Step into the open-concept main floor, where a full wall of oversized windows fills the spacious living and dining areas with an abundance of natural light. The brand-new kitchen is a chefs dream, featuring quartz countertops, stainless steel appliances, and a layout ideal for both everyday living and entertaining. Set on a premium lot, this home showcases stylish finishes throughout, offering a seamless blend of elegance, comfort, and functionality. Don't miss the opportunity to make this contemporary gem your new home! (id:60626)
Right At Home Realty
3004 - 36 Zorra Street
Toronto, Ontario
Need to see this view! Luxurious 2-bedroom, 2-bathroom corner condo in the heart of downtown Toronto, offering breathtaking views of Lake Ontario and the iconic CN Tower. Huge balcony. This modern unit features a spacious master bedroom with a private ensuite bathroom, complemented by a second bedroom and full bathroom. The expansive wrap-around balcony provides an unparalleled outdoor space, ideal for entertaining or relaxing while soaking in the vibrant cityscape and serene lakefront. Bright, open-concept living areas with floor-to-ceiling windows maximize natural light and showcase the stunning views. Located steps from Toronto's finest dining, entertainment, and transit, this condo combines urban sophistication with premium comfort. (id:60626)
Right At Home Realty
3799 Harmony Road
Tyendinaga, Ontario
If you're looking for a move-in ready home thats been completely redone the right way, this is it. Located just far enough out of the city to enjoy peace and privacy but close enough that you're never out of reach. Sitting on nearly 4 acres of private land with 400ft of road frontage, this 4-bedroom home has been fully renovated from top to bottom with quality workmanship and smart design choices throughout. The kitchen has been totally redone with modern cabinetry and an oversized island that anchors the space. You've got two fully updated bathrooms, a freshly finished basement rec room that adds great extra living space, and upgraded lighting, windows, and flooring throughout. The attached garage has been converted into a main floor primary bedroom retreat with its own back entrance and a stylish cheater ensuite, ideal for guests or in-laws. And for your gear, hobbies, or toys, the detached double garage gives you all the extra room you need. Step outside and you'll find a new front walkway, a freshly built back deck, and a brand-new hot tub, all set against a backdrop of mature trees and peaceful walking trails. Located just 10 minutes north of the 401, between Belleville and Napanee, this is country living at its best, and all the works already been done. (id:60626)
Royal LePage Proalliance Realty
402558 Grey Road 17
Georgian Bluffs, Ontario
Welcome to your private country escape! Nestled on 1.88 serene acres directly across from Scale Lake, this farmhouse blends rustic charm with endless possibilities. Boasting 2 spacious bedrooms and 2 bathrooms, this inviting home offers cozy, functional living with room to grow. Step inside to find an open lower level, and a country-style kitchen just waiting for your personal touch. The upstairs features a generous primary suite with peaceful views and the potential to be turned back into 2 separate rooms. The second bedroom is perfect for guests or family. Outside is where this property truly shines! Enjoy the peace and privacy of your expansive lot, complete with a massive 1650 square foot shop, a classic barn, and ample space for animals, gardens, hobbies, or future expansion. Whether you're looking to homestead, work on projects, start your own business or simply unwind, this is a rare opportunity to create your dream rural lifestyle. Tucked away from it all, yet just 20 minutes to Owen Sound, and 10 minutes to Wiarton this hidden gem is ideal for anyone craving space, tranquility, and endless potential. (id:60626)
Lanctot Realty Ltd.
1798 County Rd 1 E
Stone Mills, Ontario
Waterfront with 27+ acres on the Napanee River - your new lifestyle starts here! Enjoy the tranquility of nature and the convenience of amenities being located off a highway minutes from town and the 401. This blank slate is waiting for your vision - waterfront view from your newly built home, self sustaining hobby farm, vacation retreat - the possibilities are only limited by your imagination. Strong possibility of severance(s) available. (id:60626)
Century 21 Lanthorn Real Estate Ltd.
22 Independence Street
Killarney Road, New Brunswick
Located in popular Liberty Estates, this truly one-of-a-kind home sits on an incredible 2+ acre lot and offers over 3,000 sq. ft. of fully finished living space plus an attached two car garage as well as a detached 24x24 garage, providing ample storage for vehicles and toys. Meticulously landscaped with over $120,000 invested, the private backyard is a park-like oasis, complete with walking paths, flowerbeds, mature trees, pergolas, a Hostas Heaven. The kitchen features quartz countertops, under-cabinet lighting, ceramic flooring, backsplash, pantry and plenty of cabinetry. Garden doors lead to a large deck with gazebo to enjoy the backyard paradise. The living room shares a vaulted ceiling with the kitchen and offers hardwood floors, built-in shelving and a beautiful corner electric fireplace with wood mantle. The spacious primary bedroom includes fresh paint, hardwood, double windows offering tons of light, a large walk-in closet and an ensuite with relaxing whirlpool tub, tile floor, vanity and walk-in shower. Two more bedrooms and a full bath with one piece tub/shower complete the main level. Downstairs features a large family room, second flex room perfect for a theatre or games area, a third full bath with walk-in shower, an office space or it can used as a fourth bedroom and theres access to the oversized attached garage from the utility/storage room. Peaceful, private and truly unique. Theres only one place like it in the world and its at 22 Independence Street! (id:60626)
RE/MAX East Coast Elite Realty
100 Paint Horse Drive
Cochrane, Alberta
Welcome to this EXCEPTIONAL 4-bedroom, 3.5-bathroom home OFFERING over 3,200 square feet of BEAUTIFULLY DEVELOPED LIVING SPACE. Located on a DESIRABLE END CORNER LOT with BEAUTIFUL MOUNTAIN VIEWS in the sought-after community of Heartland, this modern and bright residence showcases PRIDE of OWNERSHIP and thoughtful upgrades throughout.Key Features:SPACIOUS AND OPEN LAYOUT** Featuring 9-foot ceilings and large windows with two additional windows in the living room added in 2022 filling this home with natural light and an airy atmosphere.CHEF'S KITCHEN:** Equipped with GRANITE COUNTERS, a large island, plenty of counter space, decorative neutral backsplash, MODERN STYLISH CABINETRY, STAINLESS STEEL APPLIANCES, and a WALKTHROUGH PANTRY with an additional sink and convenient garage entry mudroom — perfect for family living and entertaining.CONFORT AND STYLE** Repainted cupboards and stairwells, new light fixtures, upgraded railings, and fresh paint throughout enhance the modern aesthetic.VERSATILE LIVING SPACES** A cozy fireplace in the living room and a newly added fireplace in the bonus room create inviting spaces for relaxation and gatherings.MASTER RETREAT AND BEDROOMS** Spacious bedrooms including a luxurious primary suite complete with 5 piece ensuite and walk-in closet all providing ample space for family and guests.UPPER FLOOR FEATURES** Comfortable bonus room with additional fireplace, Convenient laundry room, 4 piece main bathroomADDITIONAL HIGHLIGHTS** FULLY DEVELOPED BASEMENT offering extra living or entertainment spaceINSULATED OVERSIZED DOUBLE ATTACHED GARAGE and ADDITIONAL SHELVING for storageLOW MAINTENANCE SIDE YARD, LANDSCAPING — trees, bushes, rocks, and a deck extension perfect for outdoor enjoymentRelax in the HOT TUB and enjoy the sunsets. The thoughtfully designed BACKYARD is FULLY FENCED - a great space for family enjoyment or entertaining guests. Also included is an alarm panel for security and Central Vacuum System for added conven ience.This home seamlessly combines comfort, functionality, and style, making it the perfect place to call home. Don’t miss the opportunity to enjoy stunning mountain views and vibrant community lifestyle. Located on the Western edge of Cochrane, you can quickly access Bow Valley Trail or Highway 22 to commute to the center of Cochrane or Calgary. DON'T MISS THIS EXCEPTIONAL HOME!! Schedule your viewing today! (id:60626)
Cir Realty
51 Red Embers Terrace Ne
Calgary, Alberta
Beautiful 2018 Jayman-built home featuring an upgraded kitchen with high-end appliances, a gas stove, quartz countertops, and ceiling-height cabinets. Enjoy 9-foot ceilings, central A/C, and triple-pane windows throughout for year-round comfort.Upstairs, the spacious primary bedroom boasts a generous walk-in closet and a luxurious ensuite with his-and-hers sinks and a dedicated makeup area. Three additional bedrooms, a bonus room, laundry, and a full bathroom complete the upper level.The unfinished basement is ready for your dream design, with roughed-in plumbing, two egress windows, a high-efficiency furnace, and a tankless water heater. The furnace and ducts were professionally cleaned in 2023 and serviced in 2024. New Class 4 shingles 2020, new deck, fence & concrete patio 2019. (id:60626)
RE/MAX Real Estate (Mountain View)
625 Paul Metivier Drive
Ottawa, Ontario
Beautiful Single-Family Detached Home in the Heart of Barrhaven!This stunning 3-bedroom + den, 3-bathroom home offers the perfect blend of space, comfort, convenience, and style. The open-concept main level features gleaming hardwood floors, a cozy living room with a gas fireplace, a dining area, a spacious kitchen with an island, and a denperfect for a home office or playroom.The upper level boasts brand-new laminate flooring, a generously sized primary bedroom with a luxurious ensuite and large walk-in closet, two additional spacious bedrooms, and a full main bathroom.Step outside to enjoy your own private, fenced backyardideal for relaxation or entertaining. The finished lower level includes new laminate flooring and offers additional living space.Freshly painted with numerous updates throughout. No carpets except on the stairs. Move-in ready!Located just steps from Park & Ride, shopping, restaurants, schools, Movati Athletic, parks, and more. (id:60626)
Coldwell Banker Sarazen Realty
1314 - 438 King Street W
Toronto, Ontario
Discover your perfect urban escape at The Hudson, nestled in the vibrant King West neighborhood! This bright and spacious corner suite features 2 bedrooms and 2 bathrooms, complemented by a modern open-concept design. Enjoy a private walk-out to your balcony with a peaceful northern view of the courtyard. The all-inclusive condo fees cover an array of exceptional amenities, including a fully-equipped gym, steam room, billiards room, media room, private dining area, and a lounge with a bar. This pet-friendly building also offers generous visitor parking and 24-hour concierge service. Just steps away from a variety of restaurants, bars, theaters, shops, TTC, parks, the financial district, and the lakefront. (id:60626)
Property.ca Inc.
8051 Arthur St
Crofton, British Columbia
Welcome to your dream coastal retreat! This beautifully updated 5-bedroom, 3-bathroom home offers breathtaking panoramic ocean views and a versatile layout ideal for multi-generational living. Featuring a 1-bedroom, 1-bathroom in-law suite with a private entrance, this home provides flexibility for extended family or potential rental income. Step inside to find modern upgrades throughout, including newer flooring, a stylishly renovated kitchen, and vinyl windows that flood the home with natural light and frame the spectacular views. The newer roof adds peace of mind and long-term value. Outside, enjoy RV parking with convenient back alley access, raised garden beds for your green thumb, and plenty of room to entertain or relax while soaking in the coastal scenery. Located in a desirable neighborhood close to amenities, this home blends comfort, functionality, and lifestyle. Whether you’re looking for space, income potential, or just a place to enjoy the ocean breeze—this one checks all the boxes (id:60626)
RE/MAX Island Properties (Du)
8803 36 Avenue Nw
Calgary, Alberta
Set on an oversized corner lot just a 3-minute walk from Bowness Park, this charming bungalow with central air conditioning offers lifestyle, flexibility and future potential in one of Calgary’s most beloved communities. The home welcomes you with a quaint front porch and towering mature trees that create a sense of privacy and calm. Inside, the sunny living room is framed by an oversized window that captures natural light throughout the day, creating a relaxing and inviting atmosphere. The adjacent kitchen features classic white cabinetry, a deep blue backsplash, a stove, and a window over the sink that looks out toward the backyard, perfect for keeping an eye on kids or pets while you cook. Exposed brick adds a touch of warmth and character to the space. The main level offers two bedrooms, a well-appointed four-piece bathroom and a large flex room that can easily function as a home office, studio or guest space. A generous mudroom connects to the separate rear entrance, leading directly to the backyard and patio. The SW-facing backyard is a true outdoor retreat with an expansive stone patio, firepit area, established garden beds and ample space to unwind, entertain or play. Parking is a breeze with a front driveway, rear parking pad suitable for an RV and an oversized double detached garage. This property offers excellent potential for investors or future redevelopment while providing comfort and livability today. The location is a standout, just steps to the Bow River pathway system, Main Street Bowness, transit, shopping and local schools. You’re also minutes from Market Mall, Calgary Farmers’ Market, Winsport, the University District and top medical centres. This is a rare opportunity to own a unique property in a vibrant, walkable community with a rich sense of place and endless amenities close at hand! Investors & Developers here is your opportunity to purchase a 50'x120' corner lot in the prime location of West Bowness. (id:60626)
Royal LePage Solutions
120 Owen Road
Wellington North, Ontario
Welcome to 120 Owen Road, a beautifully maintained bungalow located in a quiet, family-friendly neighborhood in Mount Forest. This inviting home offers plenty of living space on the main floor, featuring three spacious bedrooms, and a bright, functional layout perfect for families or retirees alike.The lower level adds more finished area and boasts excellent development potential, ideal for creating an in-law suite or additional living space. If you're looking for multigenerational living, the layout offers flexibility to suit your needs.Enjoy the outdoors in the ample backyard, perfect for gardening, entertaining, or relaxing in the fresh air. The property also includes an attached garage for convenient parking and storage.Don't miss this fantastic opportunity to own a move-in ready home in one of Mount Forests most desirable areas. (id:60626)
RE/MAX Land Exchange Ltd.
205 15272 Croydon Drive
Surrey, British Columbia
Southpoint Business Centre office located in the heart of South Surrey. This exceptional location offers investors and owner-users alike the opportunity to acquire a modern office in a rapidly growing neighborhood. Owner is open to an option to LEASE as well. Professionally finished office space with office furniture in place. It has 2 separates offices and a large board room but has lots of room for creating more separate offices. Kitchenette and bathroom, 3 parking stalls dedicated to the unit and visitor parking available. This vibrant unit is perfect for almost any business and exceptional amenities such as restaurants, cafes, grocery stores, daycares, golf courses and many others. (id:60626)
Royal Pacific Realty Corp.
26 Charbonneau Street
Mcnab/braeside, Ontario
Welcome to 26 Charbonneau Street in the charming community of Braeside, ON. This unique and tastefully updated 3-bedroom, 2-bathroom home is a stunning blend of history and modern comfort. Originally built in 1902 as a United Church, this exceptional property has been thoughtfully transformed while maintaining its original charm.Step inside to discover a bright and inviting modern kitchen, featuring high-end finishes and a gas stove perfect for culinary enthusiasts. The standout features of the main level are stained-glass window and the custom staircase, which was beautifully crafted from the church's original pews, adding a touch of heritage to the space.The staircase leads to a private loft sanctuary, complete with a spacious primary bedroom and a luxurious 4-piece ensuite, creating a perfect retreat at the end of the day.Outside, you'll find a spacious deck perfect for entertaining, a relaxing hot tub, parking for up to 8 cars, and a stunning view of the Ottawa River.The character and craftsmanship throughout this home are unparalleled, offering a rare opportunity to own a piece of history without sacrificing modern conveniences. Located in the tranquil village of Braeside, this home is just minutes from the Ottawa River, local amenities, and a short drive to Arnprior.Don't miss your chance to view this truly one-of-a-kind property. Schedule your private showing today and experience the perfect blend of heritage and contemporary living at 26 Charbonneau Street. Upgrades include Driveway paving 2022, Conrete Walkway 2022, Roof and Insulation 2023, Hot tub 2022, Electrical upgraded 2022, Water softener/purifier 2024, New side door 2024, New water pump and pressure tank 2023. Furnace in 2023. (id:60626)
RE/MAX Hallmark Realty Group
Lpt Realty
923 Bauline Line
Bauline, Newfoundland & Labrador
Enjoy the perfect blend of privacy and convenience with this stunning bungalow, ideally situated on an expansive ~1.1-acre lot just a short drive from St. John’s. Offering the tranquility of country living without sacrificing access to city amenities, this property is a true gem. Step inside through the welcoming porch into the oversized open-concept living area, featuring elegant 9-foot coffered ceilings and a seamless flow into the kitchen and dining space. The kitchen boasts a sit-up island, ceiling-height cabinetry, and stainless steel appliances—perfect for everyday living or entertaining. This home includes three well-proportioned bedrooms and a stylish 4-piece main bathroom. The primary suite is a retreat of its own, complete with a walk-in closet and spa-inspired ensuite with jetted shower and corner tub. A bonus room serves perfectly as a playroom or home office, along with a dedicated laundry area for added convenience. Car enthusiasts or hobbyists will love the massive attached garage, featuring its own 2-piece powder room. In addition, there is a detached garage, providing even more space for storage, projects, or recreational gear. In-floor heating throughout. Don't miss out, a must see! (id:60626)
RE/MAX Infinity Realty Inc. - Sheraton Hotel
1424 Notre Dame Street
Russell, Ontario
Riverside Living in Embrun! Welcome to 1424 Notre Dame Street a beautifully renovated 4-bedroom home backing onto the tranquil Castor River. Enjoy peaceful water views and breathtaking sunsets from your own backyard, all just minutes from Embrun's shops, schools, parks, and everyday amenities. This home has been thoughtfully updated with newer windows, kitchen, bathroom, and flooring all you need to do is move in and enjoy. Inside, you'll find a spacious, functional layout with generous living areas, perfect for both daily living and entertaining. An insulated and heated attached garage features a large entry closet just off the interior access door, adding convenience and storage. Plus, an insulated detached oversized two-car garage with a heater offers the perfect space for hobbies, tools, or extra vehicles. The perfect opportunity to own a waterfront property in a vibrant and growing community - don't miss out! (id:60626)
Innovation Realty Ltd.
433 King Street E
Hamilton, Ontario
Prime Development Opportunity at 433 King Street East. Attention Investors & Developers – Don't miss out on this rare opportunity to re-develop in one of the city's most sought-after locations. This high-visibility property is ideally situated in a high foot-traffic area and zoned TOC1, allowing for up to 6 storeys of mixed-use residential and commercial development. Drawings submitted for a proposed 20-unit building, offering a strong foundation for future development. With city incentives available and increasing demand in the area, this is an excellent chance to secure a long-term growth asset for your portfolio. Take advantage of this high-potential site in a thriving urban corridor. Whether you're an experienced developer or new investor, the numbers and location speak for themselves.Property Highlights: Zoning: TOC1 – Mixed-use, up to 6 storeys. Proposed plans: 20-unit residential building. High foot traffic and excellent exposure. Strong long-term growth potential. City incentives available for redevelopment. Seller open to VTB- 90% LTV. Note: The Property is being sold as-is, where-is. Please do not walk the property. (id:60626)
RE/MAX Escarpment Realty Inc.
291 St Lawrence Drive
Welland, Ontario
Welcome to 291 St. Lawrence Drive, a stunning raised ranch bungalow in a quiet and family-friendly neighborhood of Welland! This detached home offers a spacious 3+2 bedroom layout, 2 full bathrooms, and 2,200 sq. ft. of beautifully maintained living space. The main level boasts a functional open-concept design with ample natural light, perfect for entertaining or cozy family gatherings. Downstairs, the oversized basement windows flood the space with sunlight, creating a warm and inviting atmosphere. The gas fireplace adds a touch of comfort, ideal for relaxing evenings. Recent upgrades include a widened concrete driveway offering plenty of parking for your family and guests. This home is perfect for those seeking peace and tranquility while still being close to amenities, schools, parks more! (id:60626)
RE/MAX Escarpment Realty Inc.

