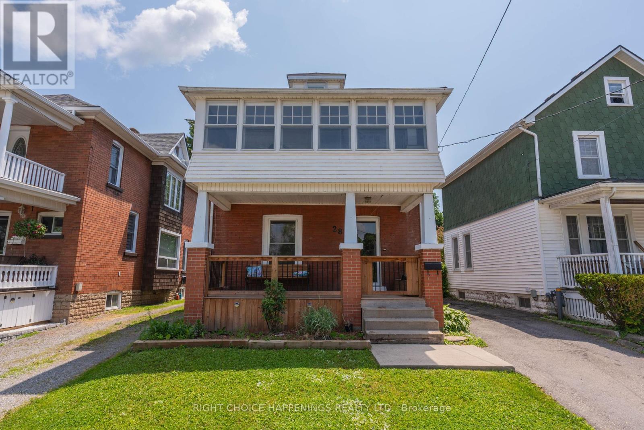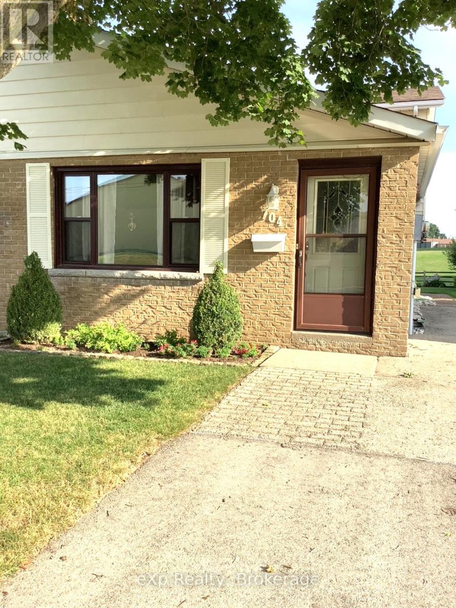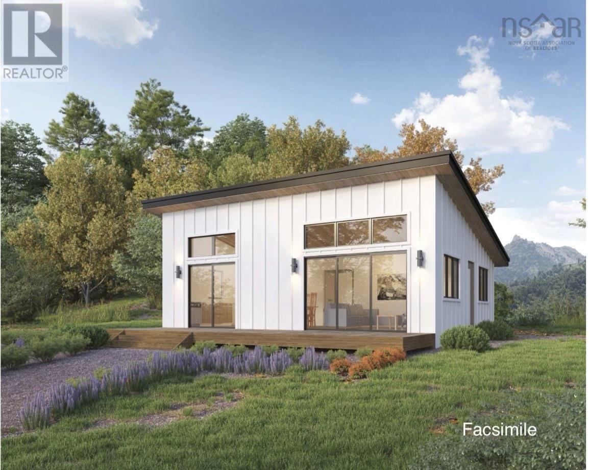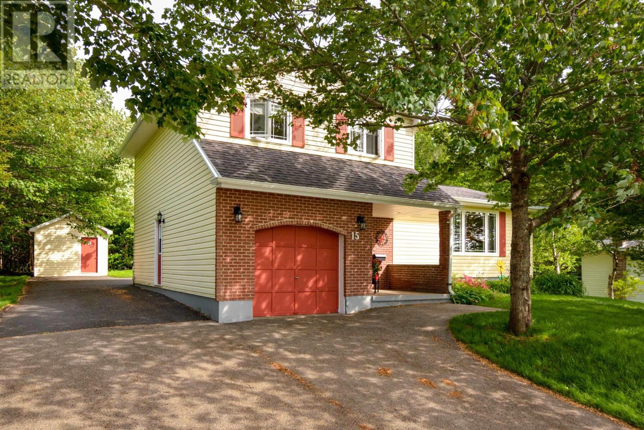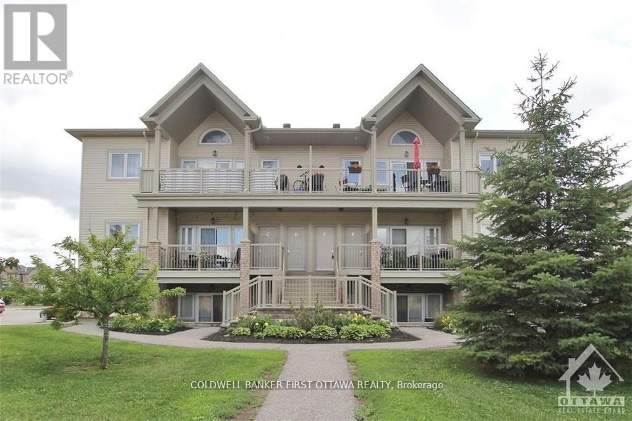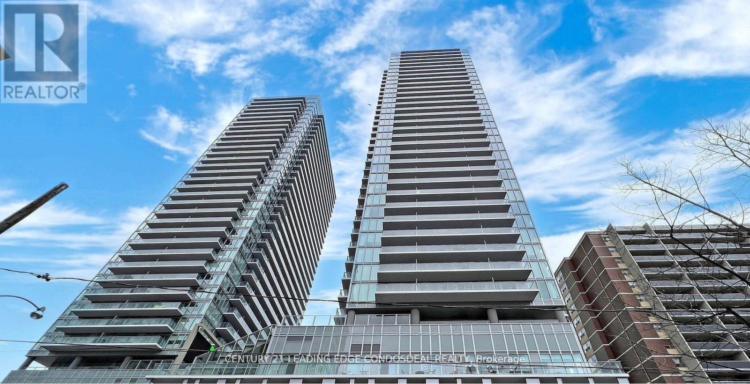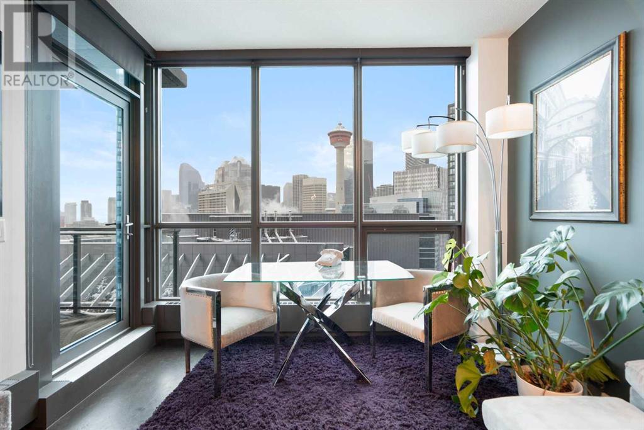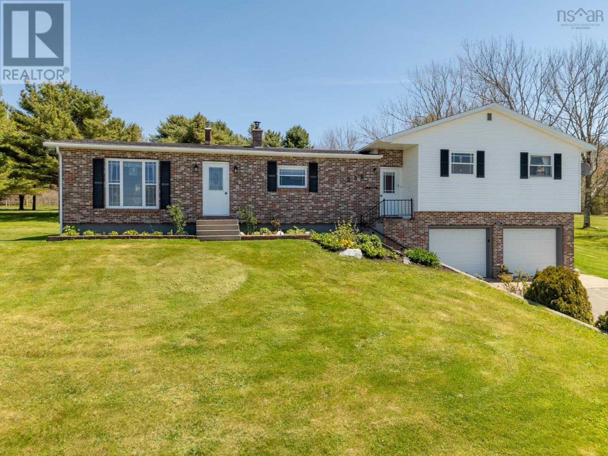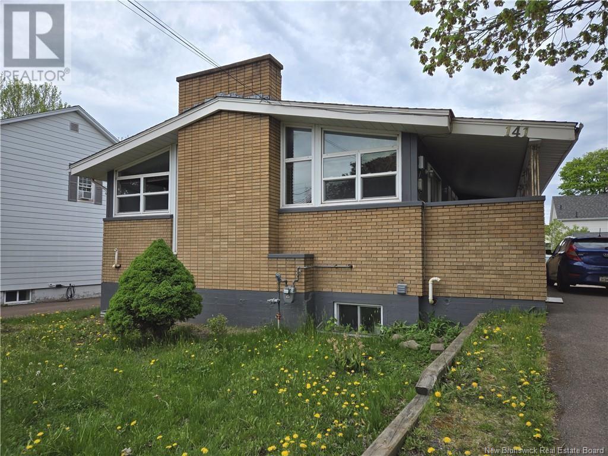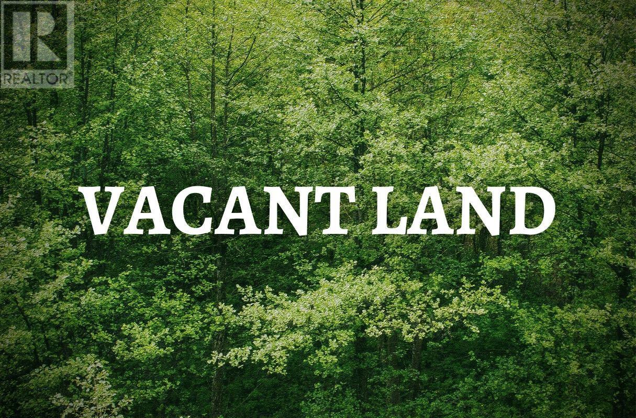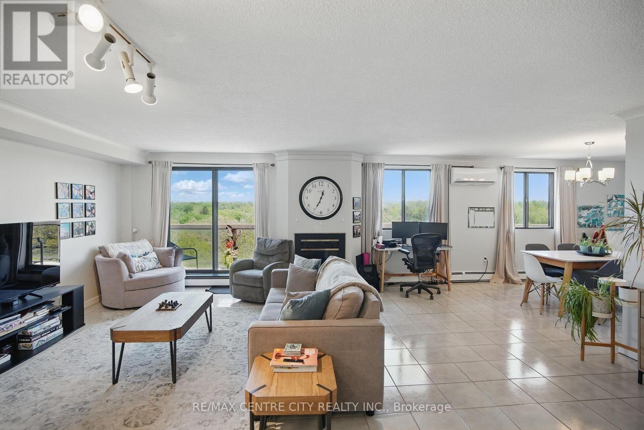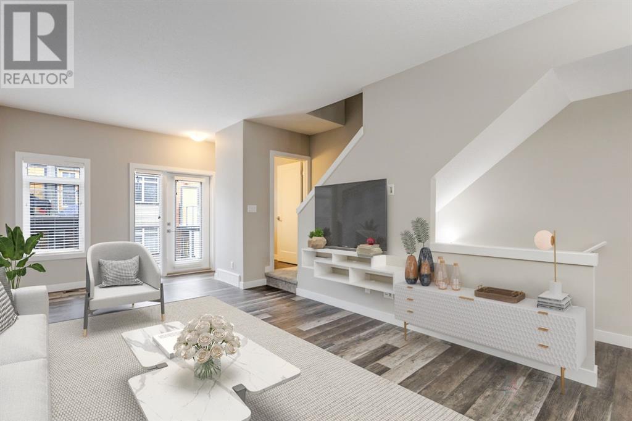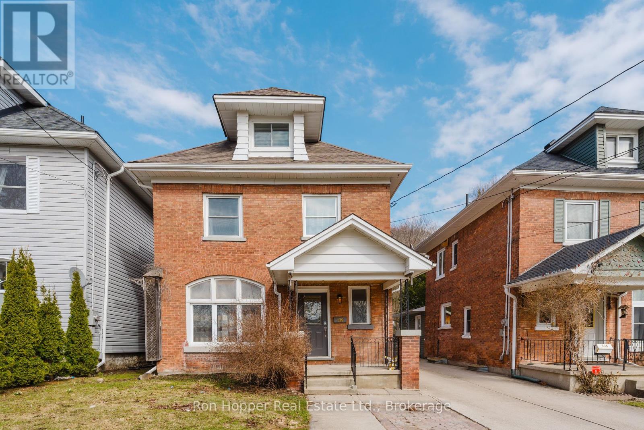28 Margery Road
Welland, Ontario
Step into timeless character in this classic brick 2-storey home, full of warmth and charm. Featuring 4 spacious bedrooms and a large, inviting kitchen with stylish tiled backsplash, this home blends vintage appeal with modern convenience. Enjoy the deep backyard, perfect for gardening, entertaining, or relaxing. Major updates completed in 2022 include roof, furnace, A/C, and hot water tank, giving you peace of mind for years to come. A must-see for those who appreciate both charm and functionality! (id:60626)
Right Choice Happenings Realty Ltd.
#402, 250 Sage Valley Road Nw
Calgary, Alberta
Welcome to this immaculate 2-bedroom 2.5 bathroom , 2-story condo townhouse with a fully finished basement and an additional 4-piece bathroom. The open floor plan is complemented by new vinyl plank flooring throughout, creating a modern and inviting atmosphere. The large living room, bathed in natural light from numerous windows, is perfect for both relaxing and entertaining. The open kitchen offers plenty of storage, making meal prep a breeze. Two generously sized bedrooms and a full bath complete the main floor, providing comfortable living spaces for you and your family. Convenience is at your doorstep with plenty of visitor parking and proximity to Calgary Co-Op, Sobeys, and T & T grocery stores. You'll also enjoy a variety of nearby cuisines and coffee shops, adding to the appeal of this prime location. Don't miss out on this gem – a blend of style, comfort, and convenience awaits you! (id:60626)
Exp Realty
39 Skyview Point Link Ne
Calgary, Alberta
Welcome to “Evolve at Skyview Ranch” – Stylish, Spacious, and Move-In Ready!You’re going to love this beautifully designed 3-storey townhome featuring 2 bedrooms, 2.5 bathrooms, and an attached garage—all in a vibrant, well-connected community.Step inside to an open-concept main floor highlighted by rich hardwood flooring and plenty of natural light. The modern kitchen is a showstopper with granite countertops, stainless steel appliances, and ample cabinetry. A generous dining area flows seamlessly into the large living room, which opens onto a private deck—perfect for summer evenings. A convenient 2-piece powder room completes the main floor.Upstairs, you’ll find a spacious primary suite with a 4-piece ensuite and walk-in closet, offering a quiet retreat after a long day. The second bedroom is ideal for guests, kids, or a home office, and there's another full 4-piece bathroom as well. A stacked washer and dryer on this level make laundry day effortless.The ground floor features a welcoming front foyer, a flexible space that works well as a home gym or office, and a practical mudroom off the garage entrance. Enjoy the outdoors from both your front patio and upper balcony—two perfect spots to relax with your favorite drink in the sun.All of this in a prime location close to schools, parks, shopping, dining, Calgary International Airport, Cross Iron Mills, and major routes like Stoney Trail and Deerfoot Trail.This home truly has it all—schedule your private viewing today! (id:60626)
First Place Realty
704 11th Street E
Hanover, Ontario
Prepare to be astonished by the size of this clean and well-cared for semi-detached home. Designed with families in mind who are looking to put down roots and have space for the long-term! The current owner has loved her home for over 15 years as is evident inside and out. The main floor offers a bright living room area, and an eat-in kitchen with lots of storage space and extra built-ins. The upper level is a dedicated private space housing only the bedrooms, along with a full bath. Both the main floor and upper level are covered in a durable tavern-grade cherry wood (easy to keep clean). Descend to the lower family room, surprisingly generous in size with patio doors to the outdoors. A cozy gas stove heats most of the home (with only a few baseboards being used in the colder months). A two-pc. bath with marble counter top is handy on this floor and a small office is also located here. We're not done yet! The basement features a recreation room; a wonderful haven for kids of all ages. Laundry facilities and loads of storage in the crawl space can be found here. Enjoy family BBQ's on the patio while the kids play in the partially fenced yard or on the cool playground equipment at the municipal parkette adjacent to the yard. Hydro in the garden shed was a wise touch! With lots of parking and close to many amenities, this property truly has everything one could need and more - an ideal blend of affordability, convenience and comfort. (id:60626)
Exp Realty
242 Boosit Lane
Clam Bay, Nova Scotia
Wake up to breathtaking ocean views in this charming 2-bedroom, 1-bath home, perfectly designed for open-concept living. Nestled in a peaceful seaside community, this home offers an airy and inviting layout, ideal for relaxing or entertaining. Large windows fill the space with natural light, allowing you to enjoy the natural light. With subdivision access to the ocean, you can easily launch a kayak, go for a swim, or simply unwind by the shore. Whether you're looking for a year-round home or a tranquil getaway, this coastal retreat has everything you need to embrace the beauty of waterfront living.Close to all amenities of the quaint town of Musquodoboit Harbour including hospital, bank, library, recreation centre, rink, groceries, farm markets...all only 15-20 minutes away. Downtown Dartmouth and bridges to Halifax only 45 minutes, or less and the International Airport is just over an hour away. (id:60626)
The Agency Real Estate Brokerage
15 Carmichael
Sydney River, Nova Scotia
Here is your opportunity to live in one of the most sought-after neighbourhoods in the Sydney area. This delightful three-bedroom, two-bathroom home has a balance of comfort and personality. Framed by mature trees and perennial flowers, this home is waiting for a new family to fill it with love and laughter. Step inside to discover a warm and welcoming foyer. This home is designed for everyday living. Each space offers natural light and functional space. The kitchen, dining room, living room and den areas flow naturally, making gatherings with friends and family feel effortless. The large primary bedroom has a double closet and is located on the same level as the 2 other bedrooms, offering peace of mind for those who want to be close to their little sleepers. The partially finished basement offers an additional bathroom, laundry and extra space for a growing family. Out back, enjoy a private backyardthe ideal setting for morning coffee or evening barbecues. The large back deck is perfect for lounging or hosting under the open sky. The double-paved driveway doesnt just handle your parking needs; it stretches to the back of the house for even more accessibility and convenience. A 10-by-15-foot shed offers plenty of storage or workshop potential, giving you both flexibility and freedom. (id:60626)
RE/MAX Park Place Inc.
E - 137 Harthill Way
Ottawa, Ontario
Fabulous 2 BEDROOM, 2 BATHROOM condo with 2 PARKING SPOTS in one of the best locations in Barrhaven. Rarely offered loft level condo within minutes to Amazon's new fulfillment center, Costco, the 416 and all Barrhaven amenities. Primary bedroom with ensuite plus 2nd full bathroom and 2nd bedroom. Open concept living area featuring vaulted ceilings opens to a massive 23 x 8 covered porch with natural gas BBQ - the perfect outdoor space to live and entertain. It's all there: appliances, window coverings, laundry and 2 parking spots. Move right in or make it a turnkey investment property in this sought after central Barrhaven location. Photos taken prior to tenant occupancy. (id:60626)
Coldwell Banker First Ottawa Realty
2120, 1010 Arbour Lake Road Nw
Calgary, Alberta
Welcome to Stonecroft at Arbour Lake! This bright and spacious main-floor corner unit offers over 1,000 sq. ft. of stylish living with 2 bedrooms, a den, 2 full bathrooms, and soaring 9 ft. ceilings. Located in the highly desirable lake community of Arbour Lake, you'll enjoy access to Arbour lake, top-rated schools (Arbour Lake Middle, Robert Thirsk High, and St. Ambrose), scenic parks, pathways and playgrounds. Large corner windows bathe the open-concept layout in natural light. The kitchen is thoughtfully designed with a center island, quartz countertops, tile back splash, and white appliances (all replaced within the past 4 years), complemented by a cozy dining nook. The inviting living room features a gas fireplace with mantle, perfect for relaxing or entertaining. A set of double French doors lead to the versatile den, ideal as a home office or reading area. The primary bedroom offers a large closet and private 3-piece ensuite with a walk-in shower. A second spacious bedroom, 4-piece bathroom, and convenient in unit laundry complete the layout. Recent updates include quartz countertops in both the kitchen and bathrooms along with new sinks, faucets, and plumbing. The unit also comes with titled underground parking and a separate assigned storage locker. Stonecroft is a professionally managed, beautifully landscaped complex featuring a central fountain, social room with kitchen, woodworking shop, and guest suite. You’re just minutes to the Crowfoot LRT, Crowfoot shopping & entertainment district, YMCA, and public library.This is an exceptional opportunity to own in one of NW Calgary’s most sought-after communities. Pride of ownership is evident throughout! (id:60626)
Cir Realty
2 Placid Court
Yarmouth, Nova Scotia
Beautifully Maintained 5 Bedroom, 3 Bath Home with Walkout Basement! This spacious ~3,600 sqft home is designed for comfort, function, and style. Built with energy-efficient ICF construction and in-floor heat throughout, perfect for families or those needing extra space. The main level includes a welcoming entry, a bright kitchen with breakfast nook, a formal dining area, cozy living room, and convenient main-floor laundry. The primary suite offers a large walk-in closet and private ensuite. Downstairs, the fully finished walkout basement adds incredible living space with 2 bedrooms, a rec room, oversized bonus room, and a workshop in the utility room. Enjoy year-round comfort with 3 heat pumps (2023), a new roof (2024), and central vacuum system. Outside, relax on the front or back deck, watch sunsets. The paved driveway, 12x10 storage shed, and garbage storage enclosure are nice features. This well-kept home offers the perfect blend of space, updates, and is located in one of Yarmouths most sought after neighborhoods! (id:60626)
Modern Realty
1605 - 99 Broadway Avenue
Toronto, Ontario
Enjoy the best of Midtown Toronto at this beautiful 1 bedroom unit with modern finishes. Windows that allow this suite to be inundated by natural light throughout the day, wide-plank laminate flooring, and beautiful quartz window sills. The gourmet kitchen includes custom-style cabinetry, quartz countertop, luxurious frameless glass shower. Building offers top-tier amenities including 2 outdoor Pools with cabanas, indoor sports court is perfect for badminton and as a half-court for basketball, Amphitheatre, BBQ deck, gym, yoga and Pilates studios, spinning studio, cardio room, and a strength training facility with fit box and free weights, his and hers change rooms, a lounge, open fire pits, and a barbecue area. Minutes away from Yonge subway line, LRT stations, restaurants, shops, parks and top rated schools. Monthly maintenance includes Rogers high speed internet. Plenty of Visitor Parking. Without a doubt, one of the favorite neighborhoods in Toronto. (id:60626)
Century 21 Leading Edge Condosdeal Realty
2103, 220 12 Avenue Se
Calgary, Alberta
Stunning 21st-Floor Condo with Sweeping City and Mountain Views in Keynote! Experience urban living at its finest in this exquisite 2-bedroom, 2-bathroom condominium located just steps to C-Train, Restaurants, Shopping and more. Boasting nearly 900 sq ft of open-concept living space, this modern unit features floor-to-ceiling windows that flood the unit with natural light and offer breathtaking panoramic west views of downtown Calgary, Calgary tower and mountains. The spacious kitchen is perfect for both entertaining and everyday meals, with sleek, contemporary cabinetry, quartz countertops, and high-end stainless steel appliances and eat in breakfast bar. The living area seamlessly flows to the private balcony, creating an ideal space for relaxation while taking in the spectacular vistas. The master suite is a true retreat, offering ample space, a large walk-in closet, and a private en-suite bathroom with elegant finishes. A second bedroom and another full bathroom provide versatility for guests, a home office, or family. Additional highlights include in-suite laundry, a secure underground parking stall, storage locker, and access to the building’s top-tier amenities, including a top of the line gym/fitness room, party room, hot tub, bike storage. (id:60626)
People 1st Realty
7 - 50 Prestige Circle
Ottawa, Ontario
Welcome to this bright 2 bed, 2 bath condo with stunning views of the Ottawa River conveniently located in Chatelaine Village! This unit offers an open concept living area with a spacious kitchen complete with granite counter tops, hardwood flooring, a natural gas fireplace, in-suite laundry, and oversized balcony that is perfect for relaxing or entertaining. 2 parking spaces are owned and included. Steps to Petrie Island Beach, parks, trails, and public transit. Book your showing today and come see for yourself! (id:60626)
Century 21 Synergy Realty Inc.
72 Drew Street
Glace Bay, Nova Scotia
If main floor living is what youre looking for then check out 72 Drew Street. This beautiful 2 year old home with attached garage as well as a second detached garage and paved driveway is located on a cul-de-sac in a family friendly neighborhood. This open concept, 3 bedroom, 2 bathroom home was built for efficiency... When you enter the home you will immediately have that open concept feel as you look directly to the sliding patio doors at the rear of the home which lead to a concrete patio.. The kitchen, with its custom cabinetry, Corian countertops & undermount sink is accented with a beautiful mosaic tiled backsplash & oil rubbed hardware, faucet & pot filler. . The master bedroom features a walk-in closet & ensuite which is complete with a custom vanity with a stone countertop & 2 undermount sinks, matching linen tower & a second linen closet, large tiled walk in shower with a built in bench, & for those cold morningsheated porcelain tile floor. The 2 remaining bedrooms with large closets are separated by the main bathroom which is complete with a tub/shower surround, custom vanity with stone countertop & undermount sink, matching wall cabinet & also features heated porcelain tile floor for your family and guests to enjoy. (id:60626)
Royal LePage Atlantic (Dartmouth)
256 Killam Road
Deerfield, Nova Scotia
If country living is what you are looking for welcome to 256 Killam Road, Deerfield. This property is located approximately 15 minutes from Yarmuth with a park like setting on a 3.04 acre private property that has a beautiful lake view. The 2600 sq. ft house has 3 large bedrooms, 2 full floor heated bathrooms and lots of open living space with lots of storage space. The grounds are well kept and the attached 2 car garage is very handy. Heated by oil and electric heat, as well as 2 wood stoves this place is easy to heat. On the lower level is a comfortable rec room with access to the workshop and attached garage. The property is fenced and cross fenced for horses and new barn build in 2022.There is a list of upgrades completed available. (id:60626)
The Real Estate Store
141-143 West Lane
Moncton, New Brunswick
Nestled near the hospital, this Mid-Century Modern style home offers contemporary comfort and convenience. Step into an airy living space featuring high ceilings, expansive windows, and a chic fireplace, ideal for gatherings or quiet evenings. A Large primary Rome offers an updated ensuite and large closets. Two additional bedrooms ensure ample space for guests or family members. Beyond the main residence, a separate rental apartment beckons with its private entrance and meters, promising flexibility and additional income. This property blends modern aesthetics with practicality, catering to the demands of contemporary living. Don't miss the chance to make this beautiful home with a prime location yours. (id:60626)
Assist 2 Sell Hub City Realty
15 Fortress Drive
Fergusons Cove, Nova Scotia
2.49-Acre Vacant Lot Ready for Your Dream Home! This beautiful 2.49-acre lot offers the perfect blend of space, privacy, and convenience. Located just minutes from the city, it provides a peaceful setting without sacrificing access to essential amenities. Whether you're looking to build your custom home or invest in land, this property is a fantastic opportunity. Weve taken the first step for you! Architectural plans are already prepared, saving you time and effort in the design process. Whether you want to use these plans as-is or modify them to suit your vision, we can help streamline the process. Essential utilities are already in place, which means you wont have to go through the hassle and expense of installing a well or septic system. This makes the lot truly "shovel-ready" for construction, cutting down on prep time and costs. You have the freedom to choose! If you already have a builder or want to hold onto the land as an investment, you can purchase the lot as-is. However, if you prefer a hassle-free experience, our team is ready to assist with the entire building process. This is a rare opportunity to secure a ready-to-build lot in a prime location. Dont miss out! (id:60626)
Exit Realty Metro
1709 - 203 Catherine Street
Ottawa, Ontario
LOCATION LOCATION LOCATION!! This stunning downtown condo offers an unobstructed view of the city from your own private balcony. Enjoy all the convenience of modern living, close to museums, shops, parks, and Parliament Hill. This gorgeous suite offers gleaming hardwood floors throughout, two bedrooms, and an open-concept kitchen/living/dining. European Style Kitchen With Rare Gas Stove, Quartz Countertops, Glass Backsplash And Built-In Stainless-Steel Appliances - what's not to love! 24Hr notice for all showings due to tenants. 24 hours irrevocable on all offers. Approx 662 + 78 with balcony. Please note that pictures were taken before currant tenants moved in. (id:60626)
RE/MAX Affiliates Realty Ltd.
703 - 1255 Commissioners Road W
London South, Ontario
Rare Penthouse Condo in the Heart of Byron Village. Welcome to this rare and elegant 2-storey penthouse condo nestled in the vibrant heart of Byron Village, offering over 1,800 sq ft of bright, beautifully designed living space. Backing onto scenic Springbank Park, this exceptional condo features 4 private balconies and stunning views of the park. The main floor features a spacious open-concept layout with a modern kitchen offering ample white cabinetry, a peninsula with breakfast bar, stylish backsplash, double sink, and stainless steel appliances. The inviting living room with a cozy fireplace opens to a large balcony, perfect for entertaining or quiet mornings. A formal dining area and a versatile den with its own balcony offer additional flexible living space ideal for a home office, family room or easily converted to a third bedroom. A full 3-piece bath and convenient in-suite laundry complete the main floor. Upstairs, enjoy a generously sized primary suite with two double-door closets, a private ensuite, and its own expansive balcony retreat. A second bedroom also includes an ensuite, closet, and direct access to a private balcony. A large storage closet adds practical function to the upper level. With abundant in-unit storage, this condo is as functional as it is stylish. Located just steps from shops, cafes, restaurants, a library, and more, you'll love the convenience of urban living in one of London's most sought-after neighbourhoods. Explore endless walking and cycling trails through Springbank Park with easy access to downtown London and Western University. Don't miss this rare opportunity to own a one-of-a-kind penthouse in an unbeatable location! (id:60626)
RE/MAX Centre City Realty Inc.
67 - 131 Rushford Pvt
Ottawa, Ontario
**Upgraded 2-Bedroom, 2.5-Bathroom Row Home** Welcome to this stylish and well-maintained 2-bedroom, 2.5-bathroom row unit featuring modern upgrades and a prime location. The bright and open main floor boasts a contemporary kitchen with ample cabinetry and stainless steel appliances. The spacious living and dining area features a cozy wood-burning fireplace and a walkout to the balconyperfect for relaxing. A convenient 2-piece powder room completes this level. Upstairs, the primary bedroom offers a walk-in closet, while a second generously sized bedroom provides ample space. The upgraded 4-piece main bathroom and upper-level laundry with a stacked washer/dryer add to the convenience. The lower level presents a versatile space ready for customization, along with a 3-piece bathroomperfect for an additional living area or home office. Enjoy maintenance-free living with condo fees covering water, caretaker, management, and building insurance. Ideally located near Conroy Pit, Walkley-Albion Park, public transit, Greenboro train station, and Greenboro Community Centre, this home is in a highly sought-after neighborhood. Dont miss this fantastic opportunityschedule your viewing today! (id:60626)
Exp Realty
74 Sage Bluff Circle Nw
Calgary, Alberta
Welcome to 74 Sage Bluff Circle. This immaculately maintained townhouse is located in the desirable North West community of Sage Hill. This beautiful unit offers more than just a place to live—it offers a lifestyle. With easy access to main roadways, shops, restaurants, schools, walking paths and more, the location can't be beat. This unit boasts over 1200 sq feet of thoughtfully designed living space, an attached garage, and a functional layout which includes 2 large primary suites. Upon entering the unit, there is a mud room with a closet and access to your private oversized garage offering ample space for parking and additional storage. Head upstairs into the main open concept living room and kitchen space where you will find the bright kitchen. This chef's kitchen includes quartz countertops, upgraded stainless steel appliances and plenty of storage with a large pantry. An island adds counter space and seating space. The rest of the main floor is spacious with vinyl plank flooring throughout and can accommodate living room furniture, a dining table and a work space. It is finished off with a balcony and 2-piece bathroom. On the third floor, you will find the fantastic dual primary bedrooms, each complete with 4-piece full-bath ensuites and large closets. The laundry is also conveniently located on this floor. The unit is fully equipped with Hunter Douglas Blinds bringing modern touches throughout. Whether you're looking for a fantastic family home or an investment opportunity in a desirable rental market, this property offers everything you need! Book your showing today! (id:60626)
RE/MAX Realty Professionals
384 Erb Street W Unit# 207
Waterloo, Ontario
This condominium apartment at 384 Erb Street in the heart of Waterloo boasts a large, bright, and spacious living area that effortlessly combines comfort and style. The open-concept layout features a seamless flow between the living room and kitchen, creating an inviting atmosphere for both relaxation and entertaining. Natural light flood the space through generous windows highlighting the sleek flooring and neutral tones throughout. The kitchen is equipped with contemporary finishes, ample cabinetry, and spacious counter prep area that serves both a functional workspace and a gathering spot. It's perfect for preparing meals while staying connected with guests in the living area. The two bedrooms are thoughtfully designed, offering plenty of space for furniture and personalization, making them ideal for rest and privacy. The recently updated bathroom is stylish and modern, with a fresh design that includes a contemporary, accessible shower, updated fixtures, and a clean bright aesthetic. Additionally, the convenience of in-suite laundry adds a touch of practicality, making laundry day easy without leaving the comfort of your home. Amenities includes a party room, updated fitness area with change room, bathroom, showers, sauna, covered parking, oversized storage room and bike storage. All of this in a wonderful Waterloo location, literally minutes from everything the city has to offer, dining shopping, entertainment, universities, parks, trails and public transportation. This condominium is a perfect blend of modern living, comfort, and functionality. (id:60626)
Peak Realty Ltd.
10 619 Evergreen Boulevard
Saskatoon, Saskatchewan
Welcome to #10 – 619 Evergreen Boulevard, located in the sought-after Compass Point townhouse development in Saskatoon’s desirable Evergreen neighbourhood, this beautifully maintained two-storey home offers 1,432 square feet of stylish, functional living space. The main floor features a bright, open-concept layout with a modern kitchen that includes two-tone shaker-style cabinetry, quartz countertops, a tile backsplash, and a walk-in pantry. A large island with breakfast bar and built-in microwave, a sleek stainless steel hood fan, and a dual-door stainless steel fridge with ice maker complete the space. A convenient two-piece bathroom and direct access to the private backyard deck—featuring a natural gas BBQ hookup—make this home ideal for entertaining. A phantom screen door at the front entry allows for a refreshing breeze to flow through the main floor. Enjoy three distinct outdoor spaces: an east-facing deck off the primary bedroom with glass railing and low-maintenance composite flooring—perfect for morning coffee; a front deck with glass railing off the main entrance; and a fully fenced backyard with grassed area and private rear gate, offering both privacy and outdoor enjoyment. Upstairs, the spacious primary bedroom includes a walk-in closet and a three-piece ensuite. A second large bedroom, a four-piece main bathroom, and a second-floor laundry area with built-in storage enhance everyday convenience. Additional features include vinyl plank flooring throughout, window blinds on all windows (included), generous double-door closets, a single attached garage (11’ x 21’) with garage door opener, and an HRV system for improved indoor air quality. Finished with a tasteful blend of brick and siding, this home offers excellent curb appeal. Located in a well-maintained, pet-friendly complex (with board approval), it is close to schools, parks, and amenities—an ideal choice for anyone seeking comfort and community in Evergreen. Listed $419,900 MLS (id:60626)
Boyes Group Realty Inc.
128 Millview Green Sw
Calgary, Alberta
Welcome to this BEAUTIFUL two-story townhome (END UNIT) is perfect for first or second time buyers or investors seeking an affordable rental opportunity. LOW CONDO FEES!! This home is located in a quiet street at a very attractive location with no homes facing the front. It has one of the best landscaping in the area, and all exterior maintenance & landscaping is taken care of by condo board, talk about low maintenance living! TWO LARGE BEDROOMs w/ Walking closet+1.5 Bath!! This end unit shares only one common wall and has lots of windows letting in ton of sunlight throughout the home. It features open concept main floor with BEAUTIFUL HARDWOOD FLOORING and GAS FIREPLACE. Main floor consist of large living area, dining area, U shape kitchen, and half bath. Upstairs features two large bedrooms and 1 Full 4PC bath. Master Bedroom is a great size (17ft x ~12ft) with upgraded vinyl flooring. Both bedrooms have LARGE WALK-IN CLOSET. This home has lots to offer and yet it will provide the new owner with lots of opportunity to incorporate their own touch to make it their own. The unfinished lower level has the washer, dryer, utilities and is well positioned to be finished, perfect to have a home gym or additional storage. MAJOR FEATURES: **NEW FURNACE (2024)**, **NEW WATER TANK (2024)**, White cabinets in Kitchen, Upgraded stainless steel appliances, Upgraded light fixtures, good size CONCRETE PATIO w/ privacy fence in the backyard and more. Home is extremely well taken care of. This home has the single ATTACHED GARAGE and a DRIVEWAY to accommodate TWO PARKING SPACE and some storage. NO SMOKING HOME and owners had no pets in the home. Located close to schools, parks, pathways and public transportation. This is truly a perfect home! This home will not last long, so book your viewings today! (id:60626)
Greater Calgary Real Estate
539 4th Avenue E
Owen Sound, Ontario
Fantastic family home. Only a block from the rear entrance to Harrison Park, Sydenham river and the fitness trail. An abundance of updates to this home: new flooring throughout, fabulous kitchen installed, main floor mudroom, second floor spa bathroom, second floor laundry, finished third floor primary suite with bath and walk-in closet. The unfinished basement offers additional storage along with the garden shed and single car garage. Low maintenance backyard is partially fences. Please note this home has a historical lean (id:60626)
Ron Hopper Real Estate Ltd.

