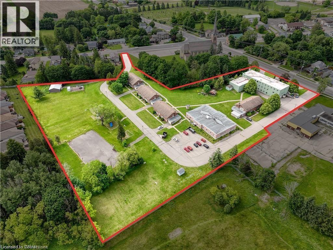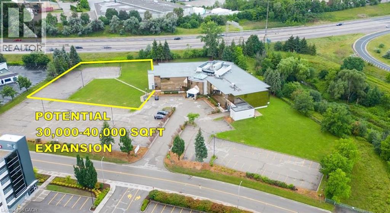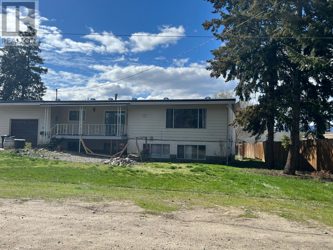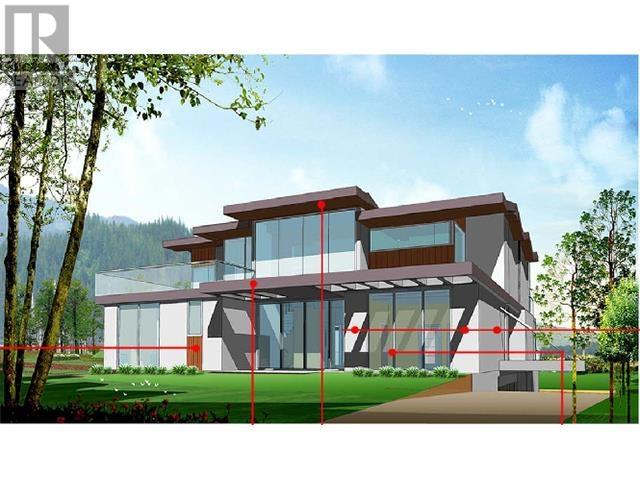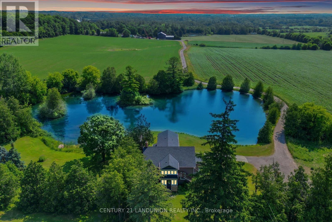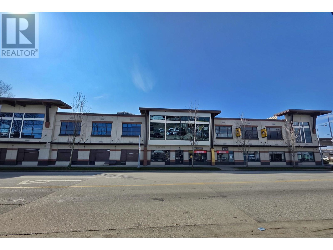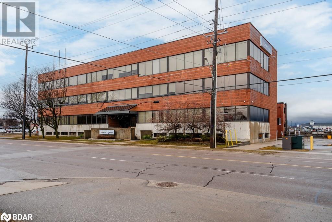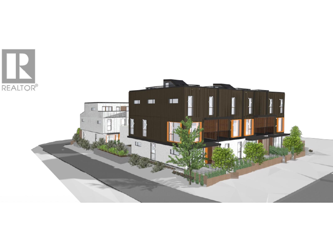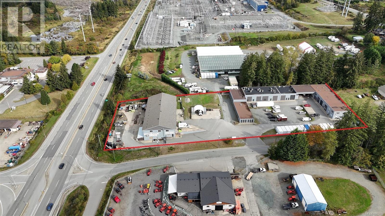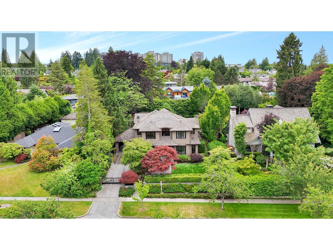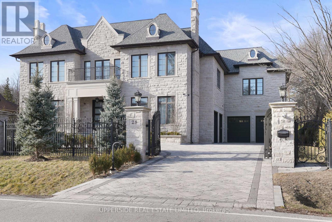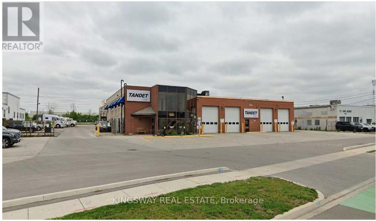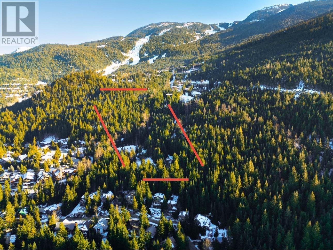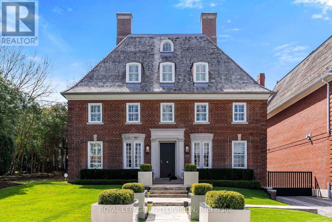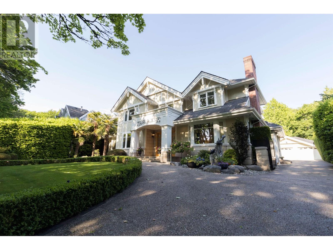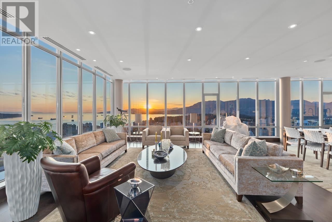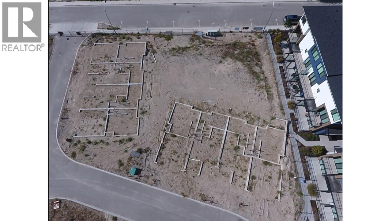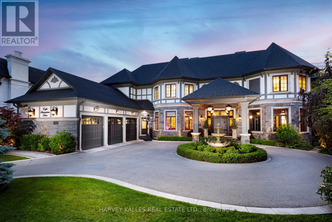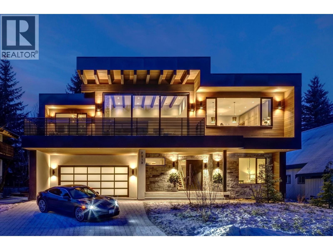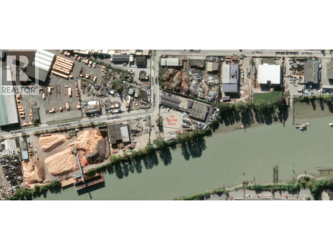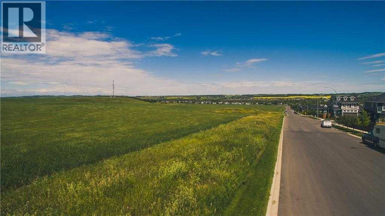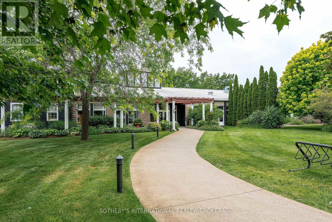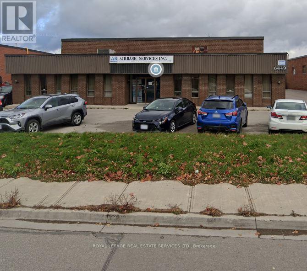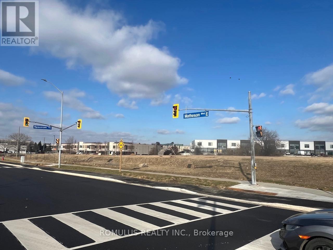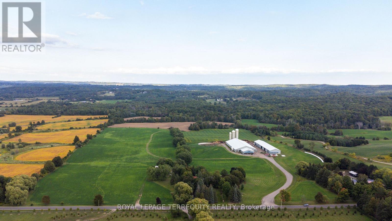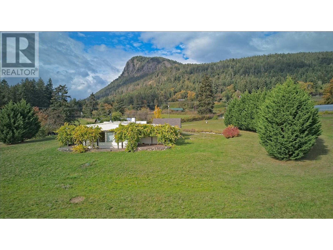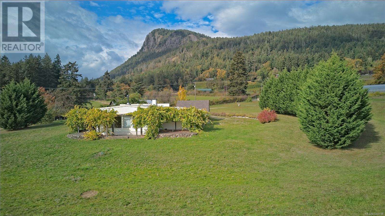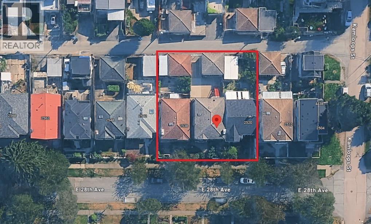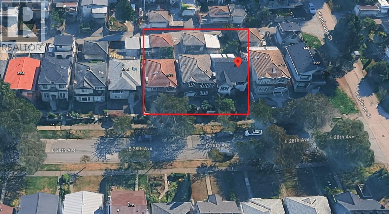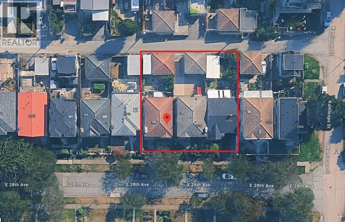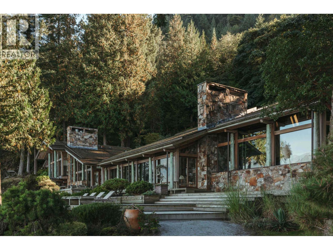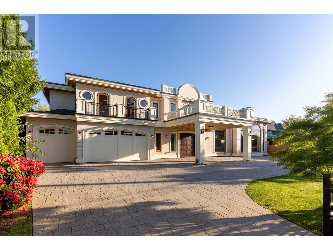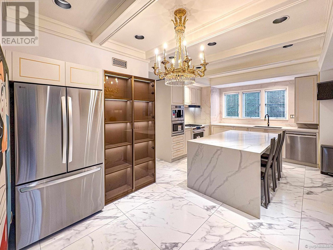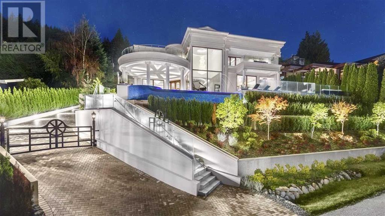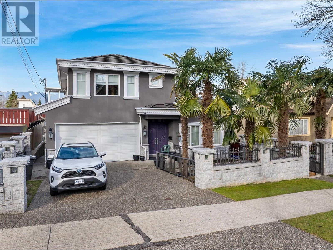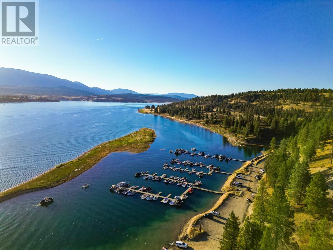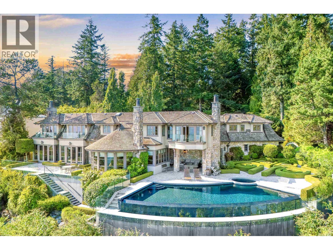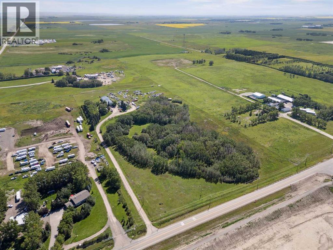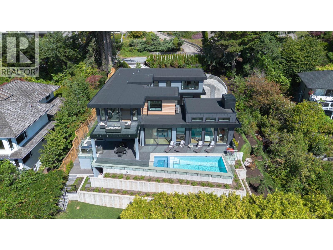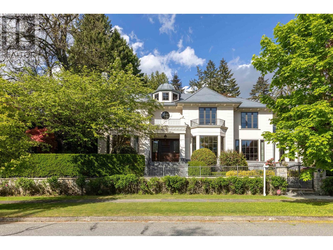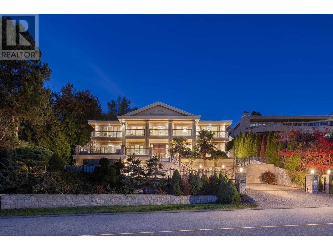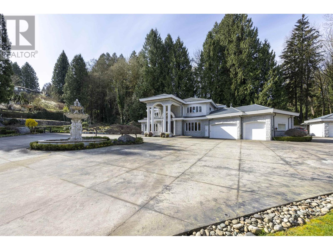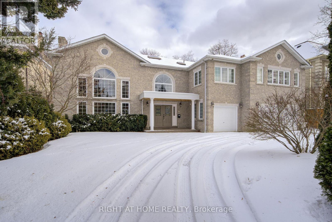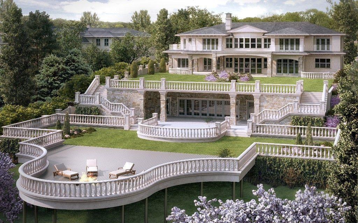1855 Notre Dame Drive
St. Agatha, Ontario
$215 per sqft. 43,344 sqft across 7 buildings with mixed institutional use. Includes facilities perfect for institutional style residences ie. commercial kitchen, dormitory bedrooms, dining hall. Located on Erb St. in the beautiful community of St. Agatha with close proximity to Waterloo and Kitchener. Along a future GRT bus route. Includes on-site amenities such as; 6 acres of recreation space, 2 playgrounds, basketball court, indoor gymnasium. Would support a variety of potential uses including; private school, assisted living, child care, community centre, event facility, nursing home, place of worship, and more. Huge development opportunity. See brochure for details. Seller is open to a vendor take back. (Cooperating with brokers). (id:60626)
Flux Realty
575 Riverbend Drive
Kitchener, Ontario
UP TO 30% VTB AVAILABLE FOR APPROVED BUYER. 37,000sf OFFICE BUILDING LOCATED BETWEEN 2 HWY EXITS. EXPRESSWAY VISABILITY. ADDITIONAL 30,000sf OFFICE OR 40,000sf INDUSTRIAL EXPANSION POSSIBLE ON THE PROPERTY. 5 minutes to Waterloo, 15 minutes to Guelph and Cambridge. 5/1000 parking. Uses include - sales center, restaurant, fitness center, yoga studio, printing or publishing establishment, general office users, professional office user plus a variety of Industrial uses. High profile and attractive office building in the Riverbend office node. This attractive gleaming-glass building provides an open floor plan and abundance of natural light. Easy access for employees to be close to restaurants and coffee amenities. Ample onsite parking and an elevator in the building. Scenic views are sure to impress anyone who chooses to make this their future work space. (id:60626)
RE/MAX Twin City Realty Inc.
575 Riverbend Drive
Kitchener, Ontario
UP TO 30% VTB AVAILABLE FOR APPROVED BUYER. 37,000sf OFFICE BUILDING LOCATED BETWEEN 2 HWY EXITS. EXPRESSWAY VISABILITY. ADDITIONAL 30,000sf OFFICE OR 40,000sf INDUSTRIAL EXPANSION POSSIBLE ON THE PROPERTY. 5 minutes to Waterloo, 15 minutes to Guelph and Cambridge. 5/1000 parking. Uses include - sales center, restaurant, fitness center, yoga studio, printing or publishing establishment, general office users, professional office user plus a variety of Industrial uses. High profile and attractive office building in the Riverbend office node. This attractive gleaming-glass building provides an open floor plan and abundance of natural light. Easy access for employees to be close to restaurants and coffee amenities. Ample onsite parking and an elevator in the building. Scenic views are sure to impress anyone who chooses to make this their future work space. (id:60626)
RE/MAX Twin City Realty Inc. Brokerage-2
210-240 Pemberton Road
Kelowna, British Columbia
Developers/Builders Opportunity – 1.09 Acre Land Assembly in Prime Location! 5 Properties | Urban Centre Zoning | 6+ Story Multi-Family Potential An exceptional opportunity to acquire 5 properties, totaling 1.09 acres in the heart of Rutland Central, perfectly situated for multi-family development. This land assembly is located under Urban Centre (UC4) Zoning, which allows for the construction of 6+ stories, aligning with a 2.5 FAR (Floor Area Ratio), making it an ideal site for high-density residential development. Key Details: Land Assembly Includes: 210 Pemberton Rd (006-112-889) 230 Pemberton Rd (009-022-937) 240 Pemberton Rd (009-022-929) 215 Cambie Rd (009-022-953) 225 Cambie Rd (009-022-961) 1.09 Acre Parcel for Multifamily Development UC4 Zoning - Allows 6+ Story Buildings 2.5 FAR for Maximum Density Potential for Additional Land Assembly Walking Distance to Amenities: Hwy 33 Plaza Shopping Mall Groceries, Banks, Schools, YMCA, Ice Rink Steps to Transit - 20-minute bus ride to Okanagan College 20 Minutes by Car to UBCO, Kelowna Airport, Golf Courses, and Wineries With potential rental income to offset holding costs, this land is primed for growth. Don’t miss out on this rare development opportunity in a growing Kelowna neighborhood. (id:60626)
Oakwyn Realty Okanagan
Oakwyn Realty Ltd.
5687 Chancellor Boulevard
Vancouver, British Columbia
OCEAN, MOUNTAIN, DT VIEW property on UEL perched high on the north side of Chancellor Blvd. Beautifully landscaped 100'x 234' 23400sf lot with a very well kept & updated 7 bedroom, 5 bathroom Tudor style house. Mechanically sound with a new boiler, renovated kitchen fitted with Wolf, Sub-zero S/S appliances, marble counters & heated stone floors. Huge slate sundecks & massive private backyard with water feature. A brand new 9171 sf modern style mansion has been designed with floor to ceiling windows taking in the VIEW. Move in, hold, or build. Exclusive location close to all level schools, U Hill Elem & Sec., UBC; short drive to WPGA & St. George's. (id:60626)
Sutton Group-West Coast Realty
13291 Warden Acres E
Whitchurch-Stouffville, Ontario
ATTENTION Investors! Land Banking Buyers! Welcome to this stunning 95 acres farm, that is Only 15 mins to centre of Stouffville, 5 mins to 404, 6 mins to Bloomington Go train, 14 mins to Markham, 40 mins to Downtown Toronto, locates on the south of Bloomington and East of Warden Road. Rare Opportunity To own a Farm with that great location PLUS great cash flow, low maintenance. The property is ideal for BOTH land banking and income investment.The property includes an impeccably from top to bottom updated around 4000 sqft farmhouse featuring 6 bedrooms, 5 bathrooms, 2 kitchens, 1 wet bar and a half finished separate entrance basement with additional kitchen/washroom; a separate liveable bunkie house with seperate washroom, kitchen and pond view; around 2000 sqft garage; around 7000 sqft insulated barn equipped with 1100 sqft loft office, and previously finished as private basket court with high ceiling, great potential for private entertainment or cash income source. This property is packed with upgrades, including all new windows, roof, flooring, kitchens, washroom, lightings, all completed within the last 3 years. With 5 walk out access, a good size pond in the backyard offers a versatile recreation space. All the structures and pond locates in the centre of the farm which brings the great privacy as combined to be a private living and working space. No matter the season, this property offers year round enjoyment. The field currently is Being Partially Rented for Income for farm tax deduction. Please check with LA regarding the upgrade list and other rental income list. Please Do NOT walk on the property without being appointment scheduled with the Listing Agent. (id:60626)
Century 21 Landunion Realty Inc.
2899 No. 3 Road
Richmond, British Columbia
Are you in search of your next investment property? Claire Group is excited to present investors with a unique opportunity to purchase this centrally located mixed-use retail/office building in Richmond, BC. Ideally positioned at the corner of No.3 Road and Bridgeport Road, two of Richmond's main thoroughfares, this building benefits from high exposure to drive-by traffic and is within minutes of Vancouver, Hwy 99, and Vancouver International Airport. The main floor is comprised of two tenants, with the second floor being owner-occupied and partially vacant. (id:60626)
RE/MAX Real Estate Services
174 West Street S
Orillia, Ontario
Prime Office Building Investment in Orillia Distinguished by its superior maintenance, strategic location, and strong investment potential, the building's strengths are: PEAK MAINTENANCE: Benefit from a property that's in excellent condition, with all capital improvements completed and up-to-date, ensuring a hassle-free investment. SOLID RETURNS: With 100% Occupancy, enjoy a 7.6% cap rate offering immediate cash flow. IDEAL LOCATION: Positioned directly across from the Orillia Recreation Centre and near amenities, this building is one of Orillia's most desirable office locations. GROWTH POTENTIAL: Located in an intensification node, anticipate capital appreciation with the city's forthcoming gentrification. Abutting 19.69 acre land also available as portfolio sale, along with another 23,477sf Orillia office building. (id:60626)
Maven Commercial Real Estate Brokerage
887/877 W 28th Avenue
Vancouver, British Columbia
Side by side lots, two PIDs, offering a combined frontage of 100 ft and depth of 125 ft CORNER lot with lane access. A permit to build 12 units at FSR 1.2 is around the corner. The property is located within a Transit Oriented Area and has the potential to be assembled with the adjacent lot, achieving a total of 31,250 sq.ft. and permitting a mid-rise development with an FSR of up to 3.0. Measurement according to BC assessment. (id:60626)
Royal Pacific Realty Corp.
2935 Sprott Rd
Duncan, British Columbia
Prime Income Property with diverse tenancies near the new Regional Hospital/ West Vista Terrace Site/ Bell McKinnon Development Area. Located at the corner of Trans CDA HWY and Sprott Road, offering high visibility and easy access. The area is undergoing significant redevelopment, with the hospital under construction and municipal serving underway to support the future growth of the surrounding area. Income streams include Mini Storage, Warehousing, Service / Office Commercial tenancies, and a residential occupancy. Listed with an attractive cap rate supported by a January 2024 Cunningham and Rivard appraisal of the property. Vendor, in their sole discretion, is willing to provide financing options with mutually agreeable terms and conditions to qualified Buyers. All sizes are approx. and should be verified by the Buyer. Please refrain from contacting tenants or owners - viewings by appointment. Sale is for the land and buildings only - operating businesses not included. (id:60626)
Coldwell Banker Oceanside Real Estate
1807 Acadia Road
Vancouver, British Columbia
Stunning custom-built residence on a 13,800 sq.ft. lot in the heart of UBC´s most prestigious neighbourhood. This 5,879 sq.ft. home showcases impeccable craftsmanship with rich hardwood floors, a gourmet kitchen featuring top-of-the-line European appliances, and spacious living, dining, and office spaces on the main level. Upstairs offers 4 generous bedrooms, including a luxurious primary suite with a large private patio overlooking the beautifully landscaped backyard. Designed for entertaining, the outdoor space boasts an illuminated pool, hot tub, covered patio with built-in BBQ, fridge, roof heaters, and fireplace. The basement includes 3 additional bedrooms, a large rec room, home theatre, wine room, and geothermal heating. (id:60626)
Trg The Residential Group Realty
28 Thornridge Drive
Vaughan, Ontario
Step into the essence of upscale living with this stunning stone estate, located on the serene Thornridge Drive in the heart of Thornhill. Occupying a sprawling 100 X 180 ft lot, the property is a testament to thoughtful landscaping and natural beauty. Inside, the home is a masterpiece of design and functionality, equipped with features that enhance everyday living. The convenience of an in-house elevator and the comfort of radiant heated floors during the cooler months are just the beginning. The kitchen is a chefs dream, designed for both family life and hosting grand events, complete with a welcoming breakfast nook and spacious pantry. This distinguished stone mansion is more than a home; it's a blend of luxury, comfort, and style, crafted for those who seek an unparalleled living experience. (id:60626)
Upperside Real Estate Limited
1351 Speers Road
Oakville, Ontario
Close proximity to the QEW, Hwy 403, and public transit. Office space on 2 floors. Over 1 acre of additional land. Fence with electronic gate installed on property. The roof was replaced in 2009. E3 zoning permits outside storage and various other attractive and rare uses (SP:3 - permits automotive uses). Features office/warehouse washrooms, lunchroom, radiant and suspended ceiling unit heaters in shop, wash bay, oil pit, air compressor room and airlines, fuel drains, and oil separators. **EXTRAS** **PT LT 24, CON 3 TRAF SDS, AS IN 540530 EXCEPT EASEMENTS & EXCEPT PT 1 HR1528925 TOWN OF OAKVILLE (id:60626)
Kingsway Real Estate
2501 Gondola Way
Whistler, British Columbia
POTENTIAL. You can build on ONE LOT and leave the other 4 lots vacant for your future plans once the land is registered as a subdivision with the 5 lots laid out as per your plans. Now zoned for a subdivision of 1-5 residential lots with a tree preservation zone. The size of the detached houses zoned for development does not include a significant basement/below-grade allocation. Call the listing realtors to discuss in detail. No time specifications on buildings per RS1 zoning. Currently 3 cabins on the land. Lot 5 cabin is at the highest point and has MAGNIFICENT panoramic mountain views to the north and south. The south view and the elevation means extended sunshine on location. Ski home from Whistler Mountain via Kadenwood and Bayshores Trail to lot 5 or to the entrance of development. All services are at the lot line. All your questions will be answered on the extensive information page at whistlerskiinskiout.com/2501-gw/ (id:60626)
Sutton Group-West Coast Realty
148 Forest Hill Road
Toronto, Ontario
One of the most epic Georgians in the city. Completely and elegantly renovated; seamlessly marrying character and fine contemporary finishes with over 6500 sq ft of living space. A custom Downsview kitchen features stunning floor to ceiling cabinetry, Staturietto marble, and Wolf and Miele appliances. Exceptional millwork and craftsmanship blend with European white oak flooring and under floor heating. Outstanding marble foyer with elegant staircase leads to large light filled rooms with modern curated fixtures. Fresh, relevant design flows through all spaces, including a primary suite with two expansive dressing rooms and ensuite spa-like bath. Every bedroom is similarly appointed with custom cabinetry and classic marble. Chic and sophisticated lower level with Downsview stainless steel bar and every essential appliance - perfect for effortless entertaining. Cool, crisp, lower level bathroom includes a wet steam room and spa shower. Additional living spaces are a fourth floor movie room complete with surround sound. An oversized lot surrounded by mature trees offers a private sanctuary in the center of the city. A gated two car garage allows for added security. There is no more perfect location in the city, steps to UCC, blocks from BSS, a short drive to Bloor St and under 30 minutes to the airport. This prestigious Georgian, renovated to perfection, offers luxury and brilliant design in the center of the city. (id:60626)
Royal LePage/j & D Division
6388 Wiltshire Street
Vancouver, British Columbia
Step into this exquisitely crafted residence, a proud recipient of the Gold George Award, where meticulous attention to detail and the celebrated vision of interior designer Joey Chan converge. Grandeur unfolds within a soaring foyer, graced by a sweeping circular staircase, leading to formal cross-hall living and dining rooms of timeless elegance. Designed for unparalleled leisure and wellness, the residence features a dedicated home theatre, and a designer wet bar. for sophisticated entertaining. Discover your private oasis within the well-ventilated 38-foot indoor pool complex, complete with rejuvenating sauna, steam room, and a fully-equipped gym. The beautifully landscaped garden offers a serene retreat, a peaceful haven. Don't miss.Nov 2, 2025, Open House: Sunday 2 pm to 4 pm (id:60626)
Laboutique Realty
Claridge Real Estate Advisors Inc.
Ph1 1028 Barclay Street
Vancouver, British Columbia
A truly one-of-a-kind urban sanctuary perched atop Vancouver's West End. The Patina Penthouse boasts breathtaking views of English Bay, Stanley Park, North Shore Mountains, and Mt. Baker. This 3-bedroom, 5-bathroom residence features a private 2,100+SF rooftop patio-an outdoor oasis with full kitchen, double BBQs, and fireplace...perfect for entertaining and enjoying sunsets & fireworks. Highlights include a 1,700-bottle wine cellar, scotch tasting room, hidden screen with projector in the primary suite, and La Scala sound system. Built by Concert Properties, this 3,136 SF home offers smart blackout blinds, fresh-air windows, and 4 EV-ready parking stalls. Enjoy full-time concierge service, gym access, and unbeatable proximity to Alberni Street´s luxury shopping and Michelin-grade dining. (id:60626)
Oakwyn Realty Ltd.
11451 Etheridge Road
Lake Country, British Columbia
Lakeside Estates – An Exceptional Townhome Community in the Heart of Lake Country Introducing Lakeside Estates, a beautifully master-planned townhome development in one of the Okanagan’s most desirable communities — Lake Country, BC. Just steps from Woodsdale Road and Reimche Road, this vibrant enclave offers a rare opportunity to own in a neighborhood that blends natural beauty, thoughtful design, and modern architecture. (id:60626)
Royal LePage Kelowna
8 Swansdown Drive
Toronto, Ontario
From vision to fruition, 8 Swansdown Drive stands as a truly unique and masterfully built residence. Every element was carefully chosen with intention, resulting in a home that exudes sophistication, comfort, and timeless beauty.Set on a secluded, lush lot in one of Torontos most prestigious neighbourhoods, the property offers unmatched privacy. A grand circular heated driveway welcomes you and your guests with ease, while a three-car garage securely houses your most prized possessions. The striking freestanding waterfall and manicured gardens create an instant sense of calm and retreat from the city.Inside, the double solid-oak doors open to a breathtaking two-storey foyer with soaring ceilings and open sightlines to the stunning rear gardens. The elegant living room features a wood-burning fireplace and retractable Floridian-style glass doors that open to a stone patio for al fresco dining. The sun-drenched kitchen and breakfast room overlook the lush grounds, while the formal dining room connects via a butlers pantry.The garden solarium is perfect for nurturing plants year-round. Additional main floor highlights include a cheerful office, art studio with water access, and a one-of-a-kind octagonal library with handcrafted detailing, a ceiling medallion, and hidden staircase.The second floor is accessed by a sweeping staircase or a wrought-iron Parisian-style elevator. A skylit hallway leads to four generous bedrooms, each with its own ensuite. A separate two-piece bath, laundry room, and pet spa complete this level.The lower level offers an impressive array of spaces: gym, yoga room, sauna, rec room, large storage, study, soundproof music room, guest suite, and more.Outdoors, enjoy over a million dollars in landscaping, a chlorine pool, fire pit, two covered pavilions (one with bar and bath), and stone pathways weaving through a magical setting.A rare offering. Welcome home. (id:60626)
Harvey Kalles Real Estate Ltd.
7313 Toni Sailer Lane
Whistler, British Columbia
Step into sophistication and luxury in the heart of Whistler's coveted White Gold neighbourhood. This west coast contemporary masterpiece, built in 2023, boasts 3577 square ft of flawlessly crafted living space over two levels. With 4 bedrooms, 2 family rooms, and 5 baths, it offers unparalleled elegance and comfort. Sun-drenched interiors reveal breathtaking views of Blackcomb & Whistler mountains, complemented by a cozy wood burning fireplace and radiant in-floor heating. Meticulously designed, every detail exudes perfection, from the exquisite architecture to the curated interiors. Enjoy the convenience of walking distance to the main village, Lost Lake trails, and Nesters marketplace. Welcome to your Diamond in White Gold. (id:60626)
Angell Hasman & Associates Realty Ltd.
11991 Mitchell Road
Richmond, British Columbia
Investment Opportunity- Industriai Property with Income. 11991 Mitcheii Road is an outstanding opportunity acquire an income-producing industrial proportion Mitchell Island. This 0.675 Acre site is currently leased, generating 24,000.00 per month in rental income, offering investors immediate cashflow while planning for future redevelopment. Strategically positioned on Mitchell Island the property provides seamless access to the Knight Street Bridge, Highway 91, and Highway 99, ensuring quick connectivity to Vancouver, Richmond, Burnaby, Delta and Surrey. Its central location makes it one of the most desired addresses within Metro Vancouver's supply-constrained market. The property is Zoned I (industrial) which supports a broad range of permitted uses. Contact listing agent for additional details. (id:60626)
RE/MAX Real Estate (Kamloops)
111 Westland Street Street
Okotoks, Alberta
SOUTH WEST OKOTOKS - 108.80 Ac of land with Stunning views to the west of the Rockies. Slopes to the west. Solid future residential with an ASP. Terms available to the qualified Buyers Right next parcel is under development by Tillotson. (id:60626)
RE/MAX Irealty Innovations
1339 Lakeshore Road
Niagara-On-The-Lake, Ontario
Located minutes from historic Niagara-on-the-Lake, this picturesque piece of land exudes tranquility. Home to Strewn Winery, the Ten Acre property located at 1339 Lakeshore Road has tremendous value as a revenue generator. The property includes a range of guest experiences as it houses the iconic winery, four distinct tasting experience locations (including the outdoor patio with views of the vineyards and scenic Four-Mile Creek tasting room), retail space, a restaurant, a cooking school, production facility and an attached four bedroom with four bathroom (ensuite) home with private courtyard which provides great potential as an Airbnb. In addition, a separate building currently used for onsite space could be utilized as a distillery or brewery. For over two decades, Strewn Winery has produced premium wines. The Company owns and operates a 30,000-square foot winery with complete production and winemaking facilities. Along with its additional 22 acres of vineyard at 916 Line 1, its total of 27 acres under vine yield exceptional red and white wines. Strewn's wines have won hundreds of awards in international competitions, generating strong brand awareness and loyalty. 1339 Lakeshore Road is one of the area's three major wine routes and is within minutes of Historic Niagara on the Lake, a major tourism destination as well as restaurants and accommodations. There are very few available parcels of land with such a desirable, high-profile location and all existing vineyards. With a soothing landscape, it's difficult not to be lulled away by the beauty of time experienced here. It is an ideal opportunity for innovative and inspirational growth. Leases are in place for the cooking school and restaurant, which ultimately allows for multiple revenue streams. The restaurant patio, covered by a permanent roof, overlooks the serene waters of Four Mile Creek. (id:60626)
Sotheby's International Realty
7 Alderbrook Drive
Toronto, Ontario
A once-in-a-generation opportunity in one of the city's most prestigious enclaves, welcome to 7 Alderbrook Dr. This is not just a property, it's a canvas for your family's legacy. Set on an extraordinary 1.4-acre double lot with 160 feet of frontage and a rare pie-shaped depth of 295 feet that opens dramatically toward the ravine, this estate-sized parcel offers an unparalleled sense of space, privacy, and possibility. The backyard is like something out of a dream, lush, expansive, and backing directly onto untouched ravine forest. A sparkling pool anchors the landscape, while the lower level walks out to a generous flat area perfect for a custom putting green, sports court, or luxury garden retreat. Whether it's kids running free, elegant entertaining under the stars, or quiet mornings with nature as your backdrop, this outdoor space delivers. The existing home is solid, well-maintained, and offers immediate comfort, but the real potential lies in what comes next. Renovate, expand, or design and build a custom residence from the ground up. Few lots offer this level of frontage, depth, and natural setting, especially in such a coveted location. Just minutes from top-rated schools, upscale shopping, and fine dining, yet nestled in serene surroundings, this property strikes a rare balance between convenience and retreat. If you've been waiting for the right property to build your forever home this is it. (id:60626)
RE/MAX Realtron Barry Cohen Homes Inc.
6449 Netherhart Road
Mississauga, Ontario
Free-Stand Opportunity. Building Condition Report - June 30th/23 - Environmental Report - July 2023 Phase 1 & 2, Clean Warehouse, assembly, with outside storage, Roof Replacement down to Steel Deck June 2012, Overlooking Pearson - due East (id:60626)
Royal LePage Real Estate Services Ltd.
Pl Block E Matheson Boulevard E
Mississauga, Ontario
Introducing a Unique Vacant 2.25 Acre Industrial Lot in Prime Airport Corporate Community close to major highways 401 427 410 and 403. Located at intersection of Matheson Blvd E. and Spectrum Way, this fantastic rare site has great exposure and is in walking distance to the newly built Spectrum Station. The station is a part of the MiWay transit system, which operates both MiLocal (local buses) and MiExpress (express buses) route. This development land is ideally located in the heart of prime real estate in close proximity to many prestige large corporate offices; Canon, Bell Canada, Maersk Shipping to name a few. (id:60626)
Romulus Realty Inc.
15625 8th Concession Road
King, Ontario
You Have Been Searching for a Property that Suits Every Need You can Imagine. Stop Searching. INCREDIBLE 97.93 Acre Property Boasts an Array of Features that Literally Must be Seen to Be Believed! Begin by Enjoying Country Living in the 5340sqft Main House Constructed in 1850 by The Proctor Family. Step Through the Front Door they Brought with them from Ireland Into the Charming Hemlock Wood Floors, Wood Fireplaces & Cozy Living & Dining Areas. Now Step Into the Modern Era with a Spacious Addition to the Main Home that Offers: a Large Primary Bedroom Suite with both 5 & 3 Piece Ensuite Baths, Huge Walk in Closet & Sun Room and a Gourmet Kitchen with Granite Counters, Built in Appliances, & Breakfast Bar Overlooking a Stunning 2 Storey Family Room with Floor to Ceiling Fireplace, Huge Windows & Walkouts to Flagstone Patios Leading to a Marblelite Salt Water Pool, and Pool House With Sauna. Walk Past the Detached Triple Garage & Down to the Restored Barn with Modern HORSE PADDOCKS in its Lower Level & then to the SECOND HOME Built in 1833 that is Ideal for INCOME or Extended Family. Look Past the Homes & Take a Trail Ride Through the Beautiful Rolling Hills, 82 Acres of Working Fields & Forests & Head to the Rear of the Lot that Backs on to & Includes the PRICELESS BEAUTY of HAPPY VALLEY - A Nature Lover's Treasure!! Add to this Incredible Setting a 4 Million Dollar State of the Art Dairy Farm with Computerized Automated Facilities, Vector Feeding System Rough In, 3 Silos & Automated Controls Along with its OWN DRIVEWAY, Driveshed & Workshop with In floor Heating! You Can Either Work OR Lease the Current 82 Acre of Working Fields & You can Also Convert the State of the Art Buildings to Suit Your Needs - Imagine Your Very Own Car Museum, Hydroponic Facility, Horse Barn, Art Studio & Gallery or Continue to Dairy Farm-Let Your Imagination Decide! All This in a Location Minutes from Golf Courses, King Shops, Highway Access, Pearson International Airport & So Much More! (id:60626)
Royal LePage Terrequity Realty
5680 Forsyth Crescent
Richmond, British Columbia
Exquisite French-inspired estate in Richmond´s prestigious Riverdale neighborhood! This luxurious 7,900+ sq.ft. mansion sits on a beautifully landscaped 21,588.80 sq.ft. lot, featuring a private golf putting green, grand circular driveway, and elegant European architectural details. The interior boasts a soaring foyer, custom iron staircase, opulent chandeliers, and a private interior elevator for effortless access to all levels. The gourmet kit. is equipped with Thermador appliances, a Miele fridge, and high-end Kohler fixtures. Enjoy a private home theater, lavish dining room, and comfortable living spaces . Adv. Auto. and security system, central A/C, and lux. finishes throughout. Minutes from Terra Nova Park, top schools and shopping. A masterpiece of timeless elegance - welcome home! (id:60626)
Interlink Realty
1901-1929 Fulford-Ganges Road
Salt Spring Island, British Columbia
The Olive Farm is waiting for you. Seeking an investment opportunity on Salt Spring Island? Here it is. The Olive Farm is available for a new owner to grow this opportunity into a global enterprise. This holding is in two adjacent large acreages of fertile property with excellent water and approximately 5 acres of producing olive trees. The land itself is unique and offers a premier growing environment. Positioned in the Fulford Valley with excellent sun exposures with vistas over the valley. The property currently offers a cottage home and several outbuildings. Fuford Creek is on one edge of the property and offers a forest environment with private trails. (id:60626)
Newport Realty Ltd.
Sea To Sky Premier Properties
1901/1929 Fulford-Ganges Rd
Salt Spring, British Columbia
The Olive Farm is waiting for you. Seeking an investment opportunity on Salt Spring Island? Here it is. The Olive Farm is available for a new owner to grow this opportunity into a global enterprise. This holding is in two adjacent large acreages of fertile property with excellent water and approximately 5 acres of producing olive trees. The land itself is unique and offers a premier growing environment. Positioned in the Fulford Valley with excellent sun exposures with vistas over the valley. The property currently offers a cottage home and several outbuildings. Fuford Creek is on one edge of the property and offers a forest environment with private trails. The property has a water license here. It takes time to build a productive Olive orchard and after several years of careful nurturing, the current owners are seeking to pass this important property on to the next generation. (id:60626)
Newport Realty Ltd.
Sea To Sky Premier Properties
2526 E 28th Avenue
Vancouver, British Columbia
Opportunity for land assembly nearby Nanaimo Skytrain! This lot is located one block away from the main street and only 8 minutes from the Skytrain station. This size is 10,692sq.ft. lot is part of 3 lot assembly and the policy shows that the sites may have potential to achieve up to a 12-storeys apartment development. Call for more information! Listing price is the complete land assembly package. (id:60626)
Sutton Group - Vancouver First Realty
2520 E 28th Avenue
Vancouver, British Columbia
Opportunity for land assembly nearby Nanaimo Skytrain! This lot is located one block away from the main street and only 8 minutes from the Skytrain station. This size is 10,692sq.ft. lot is part of 3 lot assembly and the policy shows that the sites may have potential to achieve up to a 12-storeys apartment development. Call for more information! Listing price is the complete land assembly package. (id:60626)
Sutton Group - Vancouver First Realty
2538 E 28th Avenue
Vancouver, British Columbia
Opportunity for land assembly nearby Nanaimo Skytrain! This lot is located one block away from the main street and only 8 minutes from the Skytrain station. This size is 10,692sq.ft. lot is part of 3 lot assembly and the policy shows that the sites may have potential to achieve up to a 12-storeys apartment development. Call for more information! Listing price is the complete land assembly package. (id:60626)
Sutton Group - Vancouver First Realty
370-374 Smugglers Cove Road
Bowen Island, British Columbia
The Morse House by Thompson, Berwick & Pratt is now live online and will soon appear on international newsstands. As the story reveals, "Imagine a home that Hollywood might cast as the quintessential American dream-only it´s not in California or the Hamptons, but nestled right here on Canada´s West Coast." This waterfront estate spans over 23 acres at Bowen Island´s storied Hood Point, with nearly ½ kilometre of shoreline, a private dock, indoor tennis court, and ocean-view pool. Featured in productions by Paramount Pictures and MGM Studios, it carries the Hollywood dream-with a distinctly Canadian soul. Read the full story online and experience why this landmark of West Coast architecture is gaining worldwide attention. (id:60626)
Royal LePage Sussex
6771 Gamba Drive
Richmond, British Columbia
This ABSOLUTELY STUNNING ESTATE is one of the FINEST you will find in Richmond. Surrounded by other estates, Almost 8,000 square feet of interior living space anchored with almost 4800 sq.ft. on the main level - if you are into entertaining for family and friends, this kitchen living room, dining room, that flows seamlessly to its outdoor backyard, is a dream come true. You will definitely be the destination for family events and holiday seasons!! Situated on almost 100 Feet frontage flat land, and a south facing backyard, the children will have an amazing experience growing up with one another guaranteed. Minutes to popular Steveston Village, convenience of Terra Nova shops & proximity to Vancouver Int'l Airport. (id:60626)
RE/MAX Crest Realty
1080 Wolfe Avenue
Vancouver, British Columbia
Renovated in 2004 (owner spent $1m). Majestic Sam Maclure Tudor Mansion in First Shaughnessy District. RARE find 28,000 SF of land (158' X 178'/168' lot). Sits high on a private and gated property. 3 levels with almost 6000 sf of living area. BEAUTIFUL MAIN FLOOR. 4 generous size bedrooms up. Large master bedroom with City & Mountain View. 2nd bedroom with a balcony overlooks the beautiful & mature garden. The lower-level garden is a perfect putting green for golf lovers. New kitchen, new bathrooms, new basement, new exterior & interior paint, A/C, and much more. Nice & Quiet Inside. Conveniently close to all great amenities & top ranked schools nearby. School Catchment: Shaughnessy Elementary & Eric Hamber Secondary. Call now for your private showing. (id:60626)
RE/MAX Westcoast
795 Andover Crescent
West Vancouver, British Columbia
Spectacular 180 wide panoramic view of ocean, city, & Lions Gate Bridge. This gorgeous 8000+ sqft home located in most prestigious British Properties on a 13,900 sqft lot. Featuring an open concept plan offering 6 bdrm, 8 bath. Expansive living across three levels, main features an impressive grand foyer and living room, crystal chandelier, the highest quality appliances, granite island and counter top, large entertainment size family room and dining room leading out to a private terrace and infinity edge pool. 4 luxurious bedrooms up ensuited & walk in closets! The lower level features a games area with full bar, theatre, sauna, gym & yoga area, rec room, plus two guest suites! Close to shopping, ski & golf course. Top catchment schools: Chartwell Elementary & Sentinel Secondary. Open house on Sat 2-4pm, Nov. 1st (id:60626)
Sutton Group-West Coast Realty
149 Acres Highway 12
Corman Park Rm No. 344, Saskatchewan
Incredible investment opportunity with this 149-acre parcel located between Saskatoon and Martensville. Located at the corner of Highway 12 and Township Road 381, this high exposure property has an impressive 1977' of frontage along Highway 12 and an additional 2563' along Township Road 381. This property is situated within the P4G District Boundary, and in the 'Urban Light Industrial' area in the North Concept Plan. Which means an application to rezone the parcel to Light Industrial District (DM1) is supported by the Official Community Plan. With 70 acres already developed with glacial till, a retention pond, and an additional $1,000,000 worth of gravel stockpiled on-site, this property presents a unique opportunity for a savvy investor or developer looking to capitalize on its prime location and existing infrastructure. (id:60626)
Trcg The Realty Consultants Group
Coldwell Banker Signature
2231 E 24th Avenue
Vancouver, British Columbia
Rare opportunity to acquire 7 lots (37,415 SF) with a further possibility to obtain 2 vacant city lots (12,565 SF0 totaling almost 50,000 SF (49,980 SF) and 1.15 Acrea. This T.O.D. ( Transit Oriented Development) is approximately within the city's 200 meter requirement for a higher density development of a potential 20 storey and 5.0 FSR development. This development site is a short walk to the Nanaimo Street Skytrain Station, and only a 12 minute train ride commute to downtown as well as a breathtaking 360 degree panoramic city and mountain views. Land assembly includes, 2219, 2231, 2235, 2249 E. 24th Avenue as well as 2246 & 2256 Vanness Avenue. (id:60626)
Sutton Group-West Coast Realty
4250 Dorr West Road
Grasmere, British Columbia
This 89.8 acre RV resort and marina is located on Lake Koocanusa, just 25 minutes from the USA border, 50 minutes from Fernie Alpine Resort, and an hour from the Cranbrook airport. 25 acres of the property have been dedicated to the popular and successful Big Pine Resort, with 2600 feet of waterfront right on Lake Koocanusa, a sought after summer destination for outdoor enthusiasts. The sandy beach features a dedicated swimming area, and the 144 slip marina with South West exposure is situated on a 30 year waterfront lease issued in 2012. The RV resort is located on the level uplands overlooking the lake, with over 165 fully booked sites, each with its own power and access to water, with a sani-dump on site. This property is a hub for relaxation and water activities, and presents incredible investment potential for expansion, including opportunities for other business ventures such as a picturesque lakefront winery, an equestrian centre, or building upon the solid foundation of this successful family owned and operated business. Fully fenced and surrounded by crown land, this property is zoned agricultural and recreational, presenting endless potential for growth. This is a rare opportunity to realize your dreams of owning a highly coveted lakefront investment, call your REALTOR today! (id:60626)
Real Broker B.c. Ltd
4672 Clovelly Walk
West Vancouver, British Columbia
The spectacular Clovelly Estate is one of West Vancouver´s most recognized luxury residences, ideally positioned on a private 36,000 sq.ft. property with breathtaking ocean views just steps from Stearman Beach. This timeless European-inspired estate showcases a classic stone façade, bespoke millwork, and refined architectural detail throughout. Featuring 4/5 bedrooms and 6 bathrooms, the home is highlighted by a lavish primary suite with vaulted ceilings, private terrace, fireplace, walk-in dressing room, and spa-inspired ensuite. Manicured gardens, superb stonework, and a spectacular infinity-edge pool overlook the ocean and city skyline. Complete with entertainment lounge, guest accommodations, and recreation areas, Clovelly Estate is a truly iconic residence of elegance and privacy. (id:60626)
Rennie & Associates Realty - Jason Soprovich
Sutton Group-West Coast Realty
261224 Range Road 290
Rural Rocky View County, Alberta
20.58 acres located in the growing industrial community of East Balzac. This parcel is included in the Eastlink Business Park Conceptual Scheme. A Conceptual Scheme and Land Use Amendment application has been submitted to support future development of a master-planned, fully serviced industrial business park in East Balzac, Rocky View County. Currently zoned R-RUR, is Included in the East Balzac ASP (SDA5) with the possibility for industrial and business uses. Application has been made to re-zone to I-HVY, pending approval. 2 Large Quonsets included, Larger Quonset 155’ x 56’ zipper lock – galvanized steel, uninsulated. Doors are 14’ high x 20’ wide. Smaller shop 34’ x 50’ heated & insulated. Great location, with quick access to Dwight McClennan, Metis Trail & Stoney Trail, QE2, Crossiron Drive and the Calgary International Airport. Immediate neighbors include Amazon YYC1 and Walmart’s Western Canada e-com node; High Plains Industrial Park currently serves Sobeys, Home Depot, RONA/Lowe’s, Conagra, Wolseley, Dollarama, Sysco, Gordon Food; and on-site dedicated carriers (Bison, Charger, Canada Cartage) handle national freight. (id:60626)
Cir Realty
3180 Benbow Road
West Vancouver, British Columbia
For those seeking extraordinary living, Welcome to 3180 Benbow Rd, Westmount's modern Masterpiece. This brand new residence by architect Robert Blaney blends timeless design with modern sophistication. From the moment you arrive, the property makes a statement - with a custom vehicle turntable & mirrored garage doors that reflect natural beauty. Inside you will find floor-to-ceiling windows with sweeping views of the Pacific. Premium Vicostone countertops, in-floor heat, A/C. engineered hardwood, & automated cabinetry elevate every detail. The 5,900 sqft. home offers six bedrooms & seven bathrooms, including a primary suite with ocean view terrace. On the lower level - a full bar & lounge, & custom glass wine cellar. The exterior provides expansive decks, beautifully landscaped grounds, & gorgeous pool and hot tub. Located in one of the most desirable school catchment areas - West Bay Elementary, an International Baccalaureate (IB) World School consistently ranked among the top in British Columbia. (id:60626)
Engel & Volkers Vancouver
5376 Connaught Drive
Vancouver, British Columbia
Carefully designed and crafted by renowned Formwerks Architectural, this stunning 8-bedroom mansion offers you the most luxurious living style in Vancouver Westside. Interior is definitely at the highest tier, hand-picked Italian Marble countertop and floor tile, Schonbeck Crystal Chandeliers, Custom made KOHLER sinks, Gaggenau Fridge and top brand Kitchen Appliances, all elevate your lifestyle onto a totally different level. This exclusive home also features a spacious wok kitchen to host a feast, and a comforting, well-landscaped garden for your ultimate relaxation. Never miss the specticular 5 car garage provides space for your supercar, family SUVs and all your favourite ride.Carefully designed and crafted by renowned Formwerks Architectural, this stunning 8-bedroom mansion offers you (id:60626)
Macdonald Platinum Marketing Ltd.
RE/MAX Crest Realty
2533 Westhill Drive
West Vancouver, British Columbia
The masterpiece is over an 8000 sqft mansion on a 24,192 sqft beautiful lot in Westhill/Chartwell with an unobstructed city & ocean view. Impressive 'Georgian' style exterior w/imposing columns & stone-clad exterior evoking a sense of grandeur & presence coupled w/scenic lawn & lovely Pool in the backyard. This res is graced w/pillars, crown moldings, wainscotting, H/W flr, Rehau windows & Drs. 3 levels feat 5 bds (all ensuite), 8 baths, elegant foyer w/soaring ceiling, open living & dining areas accentuated by columns, large family room flowing to the open elite kit w/top brand appliance, wok kit & lovely nook which opens out to the pool. Entertainment is essential: Huge rec room, Stunning home theatre, sauna, swimming pool, hot tub, spacious yard for all year-round enjoyment. (id:60626)
Panda Luxury Homes
5753 5777 Buckingham Avenue
Burnaby, British Columbia
A true one-of-a-kind spectacular "Estate", private property located in the heart of Burnaby. A short walk to Deer Lake! This 7,828 sqft custom-built builder's own home is positioned far from Buckingham Ave w/sidewalk and heritage lighting d own a long impressive gated driveway! The lot size is huge at a mind boggling 58,911 sqft which includes a 17,282 sqft lifetime registered covenant! This property allows for a 2nd 6,351 sqft home to be built w/a 452 sqft garage. Feats include: Natural stream; tennis crt; golfing greens;6 car attach/detach garages. Original owner, immac. home has an impressive pillar canopy front, indoor pool, jac, steam rm, flr to ceil. foyer w/gorgeous staircase & arched openings to all rooms. Quality wood finishings. (id:60626)
Nu Stream Realty Inc.
49 Arjay Crescent
Toronto, Ontario
A Breathtaking Property! Sited On One Of The Most Highly Sought After Crescents In The Bridle Path Enclave Of Prestigious Homes. 6700+ SF Of Living Space. Dramatic Grand Reception Foyer. Skylight. High Ceilings. Gas Fireplaces. Kitchen With Granite Floors and Countertops. Most Impressive Master Bedroom Retreat With Sitting Room, W/In Closet, 6 Piece Ensuite. Basement Walk Up To Garden. Professional Landscaping. Most Desirable Neighborhood With Close Proximity To Toronto's Top Ranking Private & Public Schools - Crescent, TFS, The Granite Club, Rosedale Golf Course, Sunnybrook **EXTRAS** All Existing Appls: Stove ,Range Hood, Panelled Sub-zero Fridge, Washer & Dryer. All Elf & Window Coverings. (id:60626)
Right At Home Realty
13752 Marine Drive
White Rock, British Columbia
An extraordinary 1.57-acre (68,389 sqft) oceanfront property in prestigious White Rock, offering panoramic, unobstructed views of the ocean, Mt. Baker, and White Rock Pier. Among the largest and most buildable lots on Marine Drive, it features a gentle south slope and a private path leading to a picturesque oceanfront deck ideal for eagle watching. Over $1M invested in architectural design and site preparation. Luxury custom home plans included. Excavation and concrete foundation are complete, with hydro sump pump and generator in place. A rare opportunity to create a world-class waterfront estate. (id:60626)
Luxmore Realty

