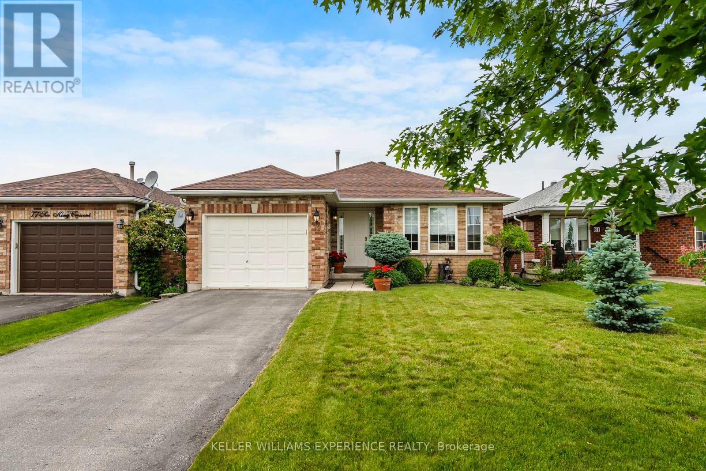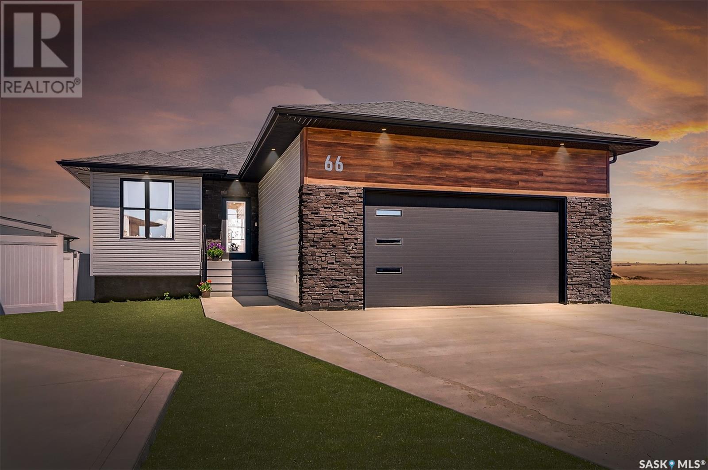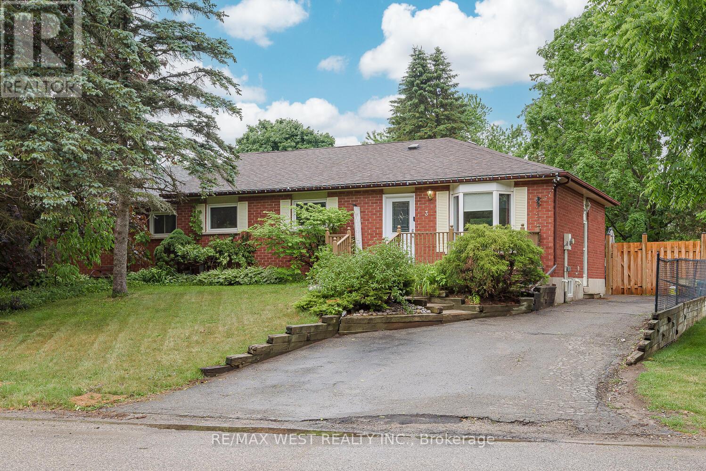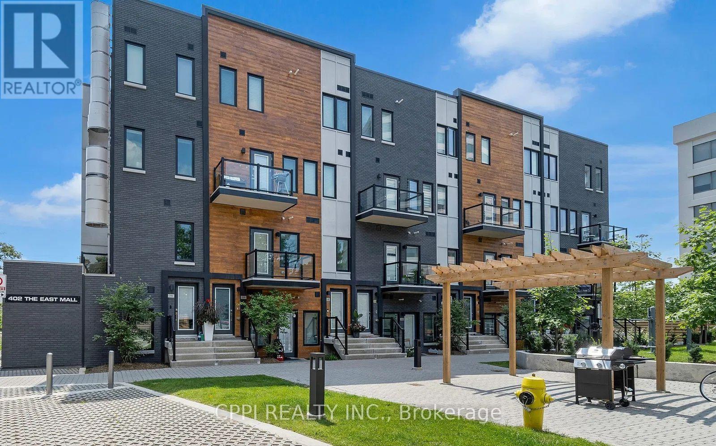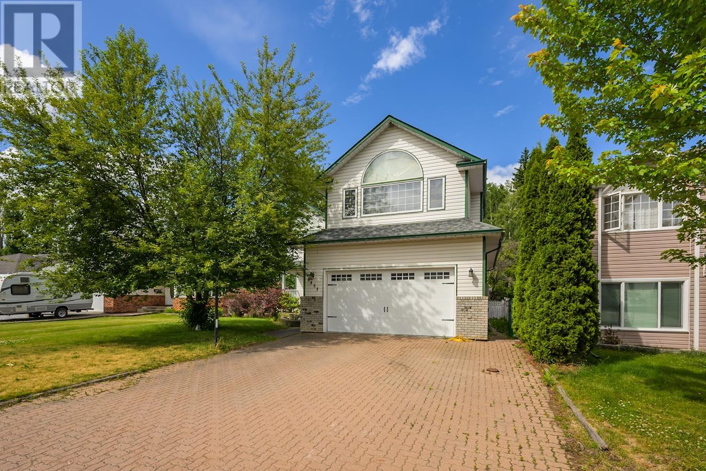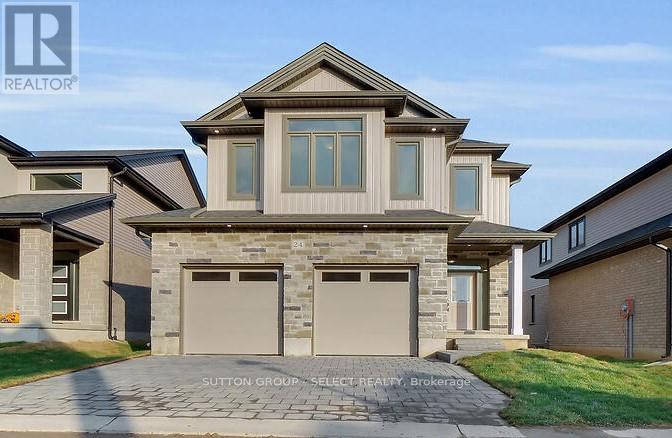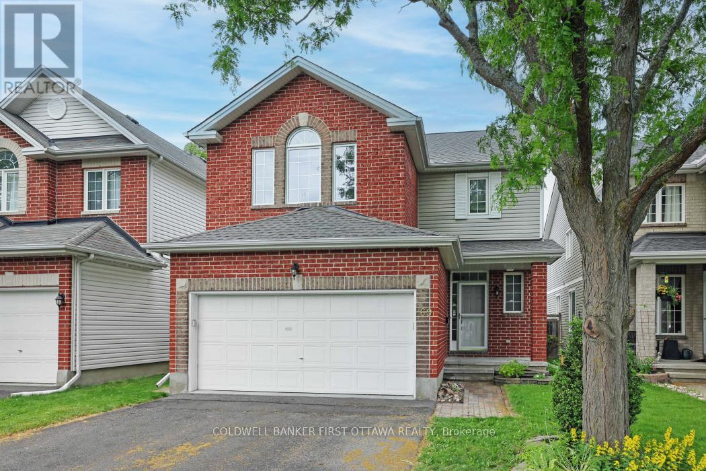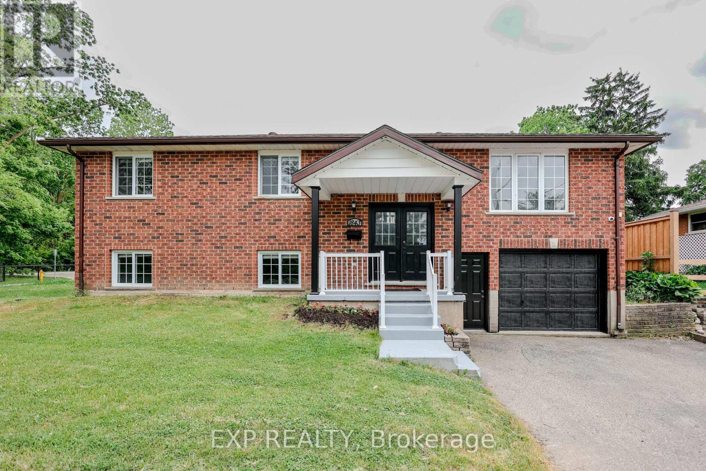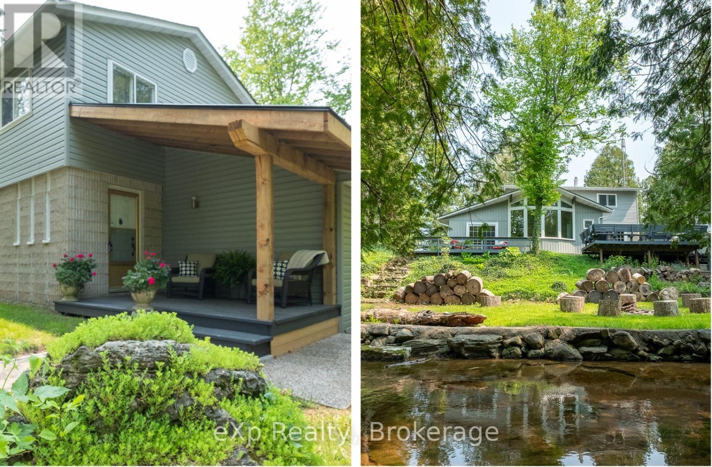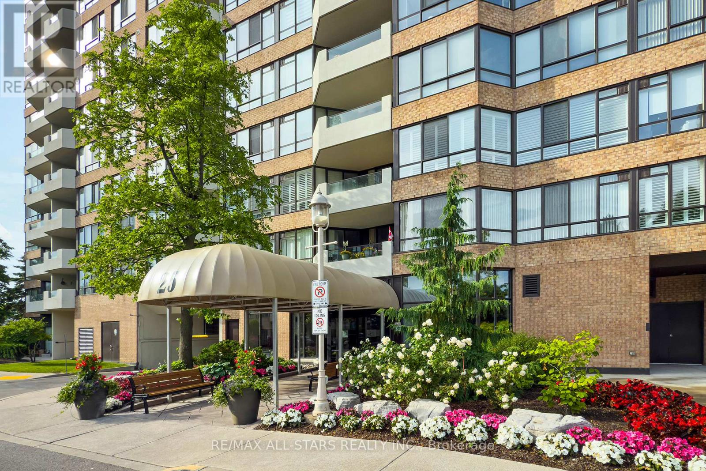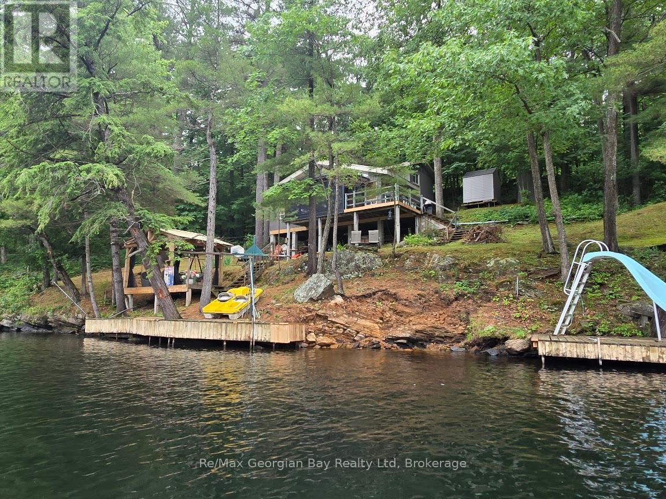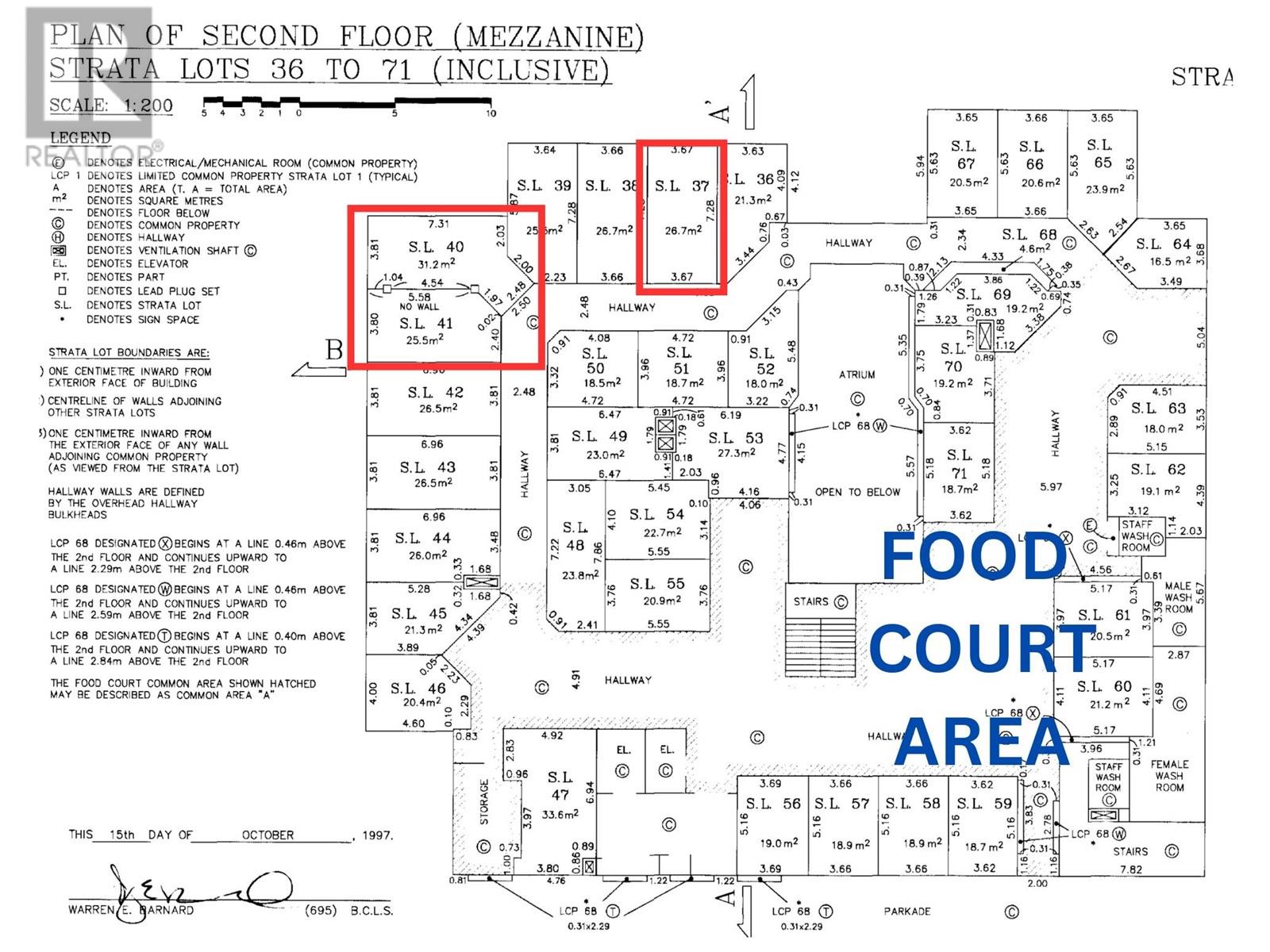291 St Lawrence Drive
Welland, Ontario
Welcome to 291 St. Lawrence Drive, a stunning raised ranch bungalow in a quiet and family-friendly neighborhood of Welland! This detached home offers a spacious 3+2 bedroom layout, 2 full bathrooms, and 2,200 sq. ft. of beautifully maintained living space.The main level boasts a functional open-concept design with ample natural light, perfect for entertaining or cozy family gatherings. Downstairs, the oversized basement windows flood the space with sunlight, creating a warm and inviting atmosphere. The gas fireplace adds a touch of comfort, ideal for relaxing evenings.Recent upgrades include a widened concrete driveway offering plenty of parking for your family and guests. This home is perfect for those seeking peace and tranquility while still being close to amenities, schools, parks more! (id:60626)
RE/MAX Escarpment Realty Inc.
79 Sun King Crescent
Barrie, Ontario
Bright, welcoming, and move-in ready this beautifully maintained home offers the perfect blend of comfort and function in one of South Barrie's most desirable neighborhoods. Over 1800 sq ft of living space , four spacious bedrooms, two full bathrooms, and a professionally finished basement, this home is ideal for first-time buyers, downsizers, or investors. Inside, you will find large, inviting rooms with gleaming hardwood floors and a fresh coat of paint that adds warmth and modern appeal. The eat-in kitchen features sliding doors that lead to a generous deck and a beautifully landscaped backyard perfect for outdoor entertaining or relaxing with family and friends. This property has been thoughtfully updated over the years, with a new roof installed in 2018 and a furnace replaced in 2021. The driveway can easily be widened to accommodate up to four cars, adding extra convenience for growing families or visiting guests. Located just minutes from highly rated schools, shopping, restaurants, and parks, this home truly exudes pride of ownership. Whether you're starting out, scaling down, or investing in a solid family-friendly location, 79 Sun King Crescent is a must-see. (id:60626)
Keller Williams Experience Realty
55 Young Street
Hamilton, Ontario
Attention investors!! LEGAL TRIPLEX with COMMERCIAL in Hamilton’s booming Corktown neighbourhood. Fully city-approved with three self-contained, separately metered units. Ideal for investors or end-users seeking cash flow with peace of mind. One long-term tenant in place; two vacant units ready for market rents. Strong unit mix: main floor 1-bedroom, also zoned for various retail uses including retail, office, and more, second-floor 2-bedroom, and third-floor 1-bedroom - each with its own furnace and HWT. Tenants to pay their own utilities, keeping operating costs low. Major capital upgrades already completed: new roof (2024), updated plumbing and electrical, and a steel fire escape for fire code compliance. A turn-key, low-maintenance asset in one of Hamilton’s most walkable and vibrant neighbourhoods. Just a 4-minute walk to the Hamilton GO Centre, 6-minute walk to St. Joseph’s Hospital, and steps to restaurants, pubs, amenities, and transit. ~10-minute walk to Downtown. A top-tier rental location, perfect for commuters, healthcare professionals, and tenants who want everything outside their front door. (id:60626)
Real Broker Ontario Ltd.
66 Clunie Court
Moose Jaw, Saskatchewan
Are you looking for easy living? This stunning bungalow built in '23 boasts over 1,400 sq.ft. of living space with 4 beds and 3 baths and garage parking for 5 cars! Situated on a massive corner lot in the desirable West Park Village! Excellent curb appeal as you arrive - sure to impress! Heading inside you are greeted by a nice foyer with a mudroom which includes main floor laundry off to one side - you also have access to your double attached (24'x24') and heated garage boasting extra height. To your left as you enter is a private office - perfect for working from home! The spacious open concept living space flows very well! From the electric fireplace, modern metal railings, to the contemporary accent wall. The stunning kitchen features custom quartz countertops that match throughout the home, a chef's island, stainless steel appliance package, corner pantry and lots of storage space. The dining space flows beautifully out to your covered deck complete with wind block screens! Down the hall we find a large primary suite - with a walkthrough closet and a 3 piece ensuite with a walk-in shower. Down the hall we have another bedroom and another 4 piece bathroom. Heading to the basement we find an absolutely huge family room - the perfect place for the kids to play. The family room boasts a gas fireplace and a wet bar! Down the hall we find 2 large bedrooms and a third bathroom. The large backyard has a 6' vinyl fence all the way around it - well setup for pets or the kids. Heading off the screened deck in the backyard we find a large concrete patio complete with a brick firepit and a walkway to your second garage. This dream garage is an oversized triple being 26' x 32' complete with its own 100 amp service, separate heater and finished in OSB for durability - this is the perfect mancave or space for any car enthusiast. Hard to find a home in this neighborhood with garage space like this and a beautifully finished new home! Book your private showing today! (id:60626)
Royal LePage Next Level
3 Carberry Street
Erin, Ontario
Cozy Semi Bungalow on a 50 Ft Lot And No Neighbours Across the Street! Privacy trees! Cottage setting. Renovated Kitchen with stainless steel appls, W/O to large Deck & Mature private & fenced yard! Newer vinyl flooring throughout, 3 + 1 Bedrms, 2 Newer Baths, Front & Back Decks, 2 Kitchens, Ideal In-law Suite. (Huge Finished Bsmt!) Newer Windows, High EFF Furnace & Central Air Owned. (Hot Water Tank & Reverse Osmosis) (Softener are rented). Shows Fabulous, Perfect for the First Time Buyers or Empty Nesters. Move in Ready & Affordable! (Septic just cleaned out) Show 10 ++ (id:60626)
RE/MAX West Realty Inc.
318 - 402 The East Mall Drive
Toronto, Ontario
Don't miss this Power of Sale condo, sold "As Is, Where Is," located in one of Etobicoke's most convenient and rapidly developing areas. This modern, newly built unit is in move-in condition and offers exceptional value for investors or first-time buyers looking to enter the market. Featuring two full kitchens, a private balcony, and a spacious layout, this condo provides flexibility and comfort. Enjoy quick access to Hwy 427, the QEW, Gardiner Expressway, and major transit routes. You're minutes from Cloverdale Mall, Sherway Gardens, grocery stores, parks, and top-rated schools... everything you need is close by! This unit also includes an underground parking spot and storage locker, adding to the convenience. 1176sqft and priced to sell, with the potential for seller to provide financing based on application. (id:60626)
Cppi Realty Inc.
Lot 312 Hideaway Trail
Brookside, Nova Scotia
Welcome home to "The Elm." This stunning new construction home offers over 2,500 sq. ft. of thoughtfully designed living space, complete with 4 bedrooms, 3.5 bathrooms. Step inside to find an inviting open-concept layout that seamlessly blends the kitchen, dining, and living areas, ideal for entertaining or simply enjoying family time. Oversized windows flood the space with natural light, creating a warm and welcoming atmosphere. Upstairs, you'll find three spacious bedrooms, including a serene primary suite with a walk-in closet and a luxurious ensuite bath. A second full bathroom and convenient upstairs laundry complete this level. The fully finished lower level adds exceptional versatility with a large rec room, perfect for movie nights, a home gym, or playroom, as well as a fourth bedroom and an additional full bath, ideal for guests or multigenerational living. A single-car garage offers secure parking and extra storage, while standard features like quartz countertops and a ductless heat pump ensure comfort and quality throughout. Custom upgrades are also available to suit your personal style. Nestled in scenic Ridgewood Park, this home is a haven for outdoor enthusiasts, enjoy swimming and boating at Campbell Point Beach Park, hiking the 11,000+ acres of nearby Terrence Bay Wilderness Area, or hitting the links at one of two local golf courses. Everyday essentials are just minutes away on Prospect Road, with the amenities of Bayers Lake and the charm of Peggy's Cove only a 20-minute drive. Bonus: with a wide variety of home plans and lot options available, Ramar Homes has something for every lifestyle and budget. Build your dream home today. (id:60626)
Engel & Volkers
4484 Wheeler Road
Prince George, British Columbia
* PREC - Personal Real Estate Corporation. If you are looking for a stunning family home in a fantastic neighbourhood this is a must see on you list! Tucked away on a quiet street this amazing family home has seen many upgrades over the years including, a gorgeous stone kitchen, renovated bathrooms, hot water on demand, high efficiency furnace, and AC. Upstairs features 4 large bedrooms and a bonus room, all the room a larger family would need! Downstairs you have a 1 bedroom suite with separate laundry. As a bonus you have a double garage, large driveway, a detached shed/man cave, and a gazebo that is already wired for a hot tub. There is way to much to list, do not wait to book your viewing today. All measurements are approximate buyer to verify if deemed important, lot size taken from tax assessment. (id:60626)
Royal LePage Aspire Realty
17 - 7966 Fallon Drive
Lucan Biddulph, Ontario
Welcome to Granton Estates by Rand Developments, a premier vacant land condo site designed exclusively for single-family homes. This exceptional community features a total of 25 thoughtfully designed homes, each offering a perfect blend of modern luxury and comfort. Located just 15 minutes from Masonville in London and a mere 5 minutes from Lucan. Granton Estates provides an ideal balance of serene living and urban convenience. Nestled just north of London, this neighborhood boasts high ceilings that enhance the spacious feel of each home, along with elegant glass showers in the ensuite for a touch of sophistication. The interiors are adorned with beautiful engineered hardwood and tile flooring, complemented by stunning quartz countertops that elevate the kitchen experience. Each custom kitchen is crafted to meet the needs of todays homeowners, perfect for both entertaining and everyday family life. Granton Estates enjoys a peaceful location that allows residents to save hundreds of thousands of dollars compared to neighboring communities, including London. With a short drive to all essential amenities, you can enjoy the tranquility of suburban living while remaining connected to the vibrant city life. The homes feature striking stone and brick facades, adding to the overall appeal of this charming community. Embrace a new lifestyle at Granton Estates, where your dream home awaits! *** Features 2297 sqft, 4 Beds, 2+1 bath, 2 Car Garage, A/C. note: pictures are from a previous model home (id:60626)
Sutton Group - Select Realty
98 Steeles Crescent
Cambridge, Ontario
Welcome To This Remarkable Beautifully 3+1 Detached Which Has Been Completely Renovated From Top To Bottom, Making It A Perfect Fit For First-Time Buyers & Investors in the prestigious Location of Cambridge. Move in Ready! Everything -redone! Move into this upgraded, tastefully and professionally finished home. Perfect starter Home with brand new kitchen + brand new stainless steel appliances, quartz countertops. Good-sized living room with pot lights, Brand new stairs. Upstairs brand new Washroom. Beautifully big basement Rec room with full washroom, perfect for entertainment. This home features a long, 31.17 x 170.56 Feet deep Lot, a Long driveway, and steps out to a private backyard oasis with no rear neighbors, featuring a deck. A true gem in a sought-after neighborhood! The Main Floor Features A Bright & Spacious Living Room, Dining Room & Kitchen, Creating A Warm& Inviting Atmosphere, Situated in An Excellent Area, Walking Distance To schools, YMCA, Grocery Stores, Restaurants, Public Transportation, much more. Close Drive To Major Highway 401, .Seller is RREA. Please attach the disclosure. (id:60626)
Homelife Silvercity Realty Inc.
85560 Beecroft Line
North Huron, Ontario
Exceptional 30-acre parcel offering a rare combination of natural beauty and agricultural potential. With approximately 18 acres of workable land that have produced consistent crop yields, this property is ideal for farming or investment. There is hydro along the frontage, and the picturesque property offers the perfect setting for your dream home or country retreat. Boasting over 2,000 feet of frontage along the scenic Maitland River, the property provides stunning views and ample opportunity for outdoor recreation. Conveniently located near both Wingham and Goderich, this is a unique opportunity to enjoy rural living with town amenities close by. (id:60626)
Coldwell Banker Dawnflight Realty Brokerage
22 - 9 Goldberry Court
Brampton, Ontario
Stunning 2 -Story Townhouse For Young Family boasts modern and traditional touch throughout, including A Beautiful Eat-In Kitchen perfect for casual dining along with huge Living area for leisure mode. Three spacious bedrooms offer closets and private en-suite bathrooms for ultimate comfort. Low Condo Fee of $170 per month Sliding doors leading to the backyard. Immaculately maintained and completely move-in ready condition. This home is a must-see! (id:60626)
Done Deal Realty Inc.
790 Lake Range Drive
Huron-Kinloss, Ontario
This lake view 3+1 bedroom, 2 bath bungalow is waiting for you. A sunroom gives you three seasons of enjoyment and some of the best sunsets in the world. The home has a living room, main level family room and lower level recreation room for family use and entertaining. There is a fireplace on each level. The two level deck is perfect for birdwatching or outdoor dining. Enjoy the perennial gardens and flowering trees and the stocked fish pond. The walk out from the lower level workshop makes it easy to take those projects in and out. The irregular shaped lot has road frontage on both Lake Range Drive and Highland Drive. The Highland Drive frontage is less than 800 feet from the sandy Lake Huron shoreline of Bruce Beach. (id:60626)
Century 21 In-Studio Realty Inc.
69 Friendly Crescent
Ottawa, Ontario
Charming 3-Bedroom Detached Home in Family-Friendly Neighbourhood. Welcome to this lovely 2-storey detached home, perfect for families seeking comfort and convenience. Featuring 3 spacious bedrooms and 2.5 bathrooms, this home offers a warm and inviting atmosphere with hardwood flooring on the main level and cozy carpeting upstairs. The main floor boasts a bright living room with a fireplace, a dedicated dining room area for entertaining, and a spacious eat-in kitchen with direct access to a large deck - ideal for summer gatherings. The treed backyard provides both privacy and shade, creating a peaceful outdoor retreat. Located in a family-friendly neighbourhood close to top-rated schools, parks, and amenities, this home combines charm, functionality, and a prime location. Don't miss this fantastic opportunity! (id:60626)
Coldwell Banker First Ottawa Realty
1843 Old Mill Road
Kitchener, Ontario
Welcome to 1843 Old Mill Rd Your Opportunity Awaits! Nestled on a quiet, tree-lined street facing the scenic Grand River, this beautifully upgraded bungalow is a rare gem with endless potential. Whether you're a first-time home buyer looking for space and style or an investor seeking strong rental income, this home checks all the boxes. The bright, open-concept main floor offers a seamless flow between the modern kitchen, dining area, and spacious living room perfect for entertaining or family life. You'll find 3 generously sized bedrooms and 2 full baths, thoughtfully renovated for comfort and functionality. Downstairs, the fully finished basement features 3 additional bedrooms, making it ideal for multi-generational living or generating rental income. There is a rental potential of up to $4000/month. Enjoy stunning river views, peaceful surroundings, and unbeatable convenience just a few minutes drive to Conestoga College, Highway 401, shopping, parks, and public transit. Some pictures are virtually staged. This is the one you've been waiting for. Book your showing today! (id:60626)
Exp Realty
991 Greenlane Court
Oshawa, Ontario
Welcome to this updated home with attached garage nestled in a court location in north-east Oshawa and backing onto a treed R-A-V-I-N-E. Entering the home from the front porch, you will notice the fresh interior dcor with most of the renovations/updates throughout the home being completed in 2025, including but not limited to, newly painted walls, elegant white colonial interior doors complemented by chic black accents and trendy lighting fixtures. The combination living room and dining area boasts brand new laminate flooring and extensive pot lights, creating a modern and welcoming decor. The sleek white kitchen, updated in 2025, features quartz countertops, a stainless steel fridge and induction stove with flat cook top, plus a white dishwasher perfect for hosting family gatherings or casual meals. The family size kitchen also includes a spacious eating area with a walkout to a small deck and patio located within the fenced yard with no homes behind. The main 4-piece washroom and the two powder rooms have also been renovated, maintaining consistency across the home with modern white vanities, quartz countertops and stylish black accents, while the main bathroom features a touch-activated dimmable LED mirror. The home offers a unique advantage with a separate side entrance leading to the basement, updated with new vinyl flooring in 2025, and includes a recreation room/kitchenette/living area, full washroom and common laundry area. While not retrofitted as an apartment, the space offers lots of potential for additional family living arrangements. Recent updates include new shingles in 2024, a new garage door in 2024, a furnace and an air conditioning unit both installed new in 2024 (2020 models). Situated in a desirable area of Oshawa, this home is conveniently located close to schools, parks, and all essential amenities, making it an ideal choice for families. Don't miss the opportunity to make this beautiful home your own! (id:60626)
RE/MAX Impact Realty
8106 121 Street
Grande Prairie, Alberta
The forever home you have been waiting for! "The Taylor" originally built by Little Rock Builders. (The walk out basement could offer an opportunity to add a suite) The main level offers a great open plan with a chefs kitchen featuring an island, walk through pantry, numerous cabinets, lots of counter/prep space and great appliance placement with a double wall oven and cooktop. The main floor also has a front entry with a bench & hook area. And a high functioning boot-room with a locker/bench setup perfect for any family. The upstairs is perfect! It has a big bonus room sided by 2 bedrooms and a 4 piece bathroom. Then the master suite is complimented with a walk-in closet and 5 piece en-suite worthy of a magazine. The garage is a proper triple measuring 34'11" by 26'5". The lot is one of very few backing onto the trees, a few steps from a park, lots of parking and on the southwest side of GP close to many great amenities. (id:60626)
Grassroots Realty Group Ltd.
19 & 23 Front Street
South Bruce Peninsula, Ontario
Welcome to 19 and 23 Front St, a home where memories are made and connections are nurtured. Nestled in nature on the Sauble River between Hepworth and Sauble - just minutes from Sauble Beach, Owen Sound, Southampton, and Bruce Peninsula. Step inside to feel the gentle embrace of home, filled with soft natural light, creating an atmosphere of peace and tranquility. The sunken family room, with its warm wood flooring, vaulted ceilings and sliding glass walkout doors, is the perfect place to gather for cozy evenings and create lasting moments. The heart of the home, the kitchen, exudes charm and comfort, with a vintage touch and porcelain tile flooring. As you look out the cathedral windows, you'll be greeted by the calming sight of the surrounding trees and the soothing flow of the Sauble River. Imagine mornings spent sipping coffee with your loved ones by the wall of windows, watching nature awaken. The formal living room, with its inviting gas fireplace, flows effortlessly into the dining area, making it easy to host family dinners, celebrations, or quiet evenings filled with laughter and conversation. Upstairs is a full-sized bath and three uniquely designed bedrooms, each with ample space and large closets to offer comfort and privacy for family and guests. The primary bedroom is your own serene retreat with a walk-in closet and an ensuite overlooking the river. The finished basement offers additional sleeping areas and room for kids to play while giving the whole family space to thrive. Outside, the extra lot provides space for guests to stay or the opportunity to create a private retreat. The large decks are the ideal place to relax and breathe in the fresh air. With the Sauble River at your fingertips, afternoons can be spent kayaking, exploring, or simply sitting together, listening to the gentle sounds of the water. A detached garage/workshop (with separate hydro panel) and shed complete the property, adding practical value to this enchanting home. (id:60626)
Exp Realty
822 - 25 Austin Drive
Markham, Ontario
Welcome to 25 Austin Drive, part of the sought-after Walden Pond complex by Tridel - known for its award-winning gardens, top-tier amenities, and unbeatable Markham location. Just steps from Markville Mall, GO transit, grocery stores, and nature trails, this 1333 sq ft suite in one of Markham's most popular buildings offers the perfect blend of space, comfort, and convenience. From the moment you walk in, it feels like home. A proper foyer leads into generous, house-sized rooms filled with natural light from the sunny southwest exposure and peaceful views of trees and gardens. The bright living room features updated laminate flooring and a walk-out to your private covered balcony - a serene spot to enjoy morning coffee or evening breezes. Love to entertain? The spacious dining room easily fits a full suite and connects to a stylish eat-in kitchen with granite countertops, double undermount sink, and ample cabinet and counter space.The split-bedroom layout offers fantastic privacy. The oversized primary retreat includes two walk-in closets plus two additional closets, a walk-out to the balcony, California shutters, and a renovated ensuite with a soaker tub and separate walk-in shower. The second bedroom is large enough for guests or a home office, with a double closet, California shutters, and its own full ensuite. In-suite laundry and an incredibly spacious utility/storage room- no need to run to a locker for your extras! One underground parking spot included. 2 updated fan coil units. Enjoy truly all-inclusive maintenance fees covering everything- heat, hydro, water, internet, cable, A/C, and building insurance. Amenities include: indoor pool, hot tub, gym, saunas, party & games rooms, billiards, guest suites, tennis courts, outdoor BBQ area, and more. A vibrant and friendly community awaits! (id:60626)
RE/MAX All-Stars Realty Inc.
26 Simcoe Boulevard
Simcoe, Ontario
Beautifully Renovated 2+2 Bedroom Brick Bungalow in Simcoe! Welcome to this stunning, fully updated home offering 4 spacious bedrooms and 2 modern bathrooms—perfect for a growing family. Step inside to a generous foyer that opens into a bright living room featuring an oversized window, cozy fireplace, and a stylish white kitchen with stainless steel appliances. Adjacent to the living area, you'll find a versatile TV room and a large dining/sitting area with walkout to the back deck—ideal for hosting or relaxing. The main level boasts 2 spacious bedrooms and a beautifully finished 5-piece bathroom, all in calming neutral tones. The fully finished basement offers a large rec room, 2 additional bedrooms, a 3-piece bathroom, laundry room, and ample storage in the utility area. This home has been extensively renovated since 2022. Additional features include a 2-car attached garage, parking for 4 vehicles, and a partially fenced backyard—perfect for unwinding or entertaining. Don’t miss your chance to call this move-in-ready home yours. Book your showing today! (id:60626)
Century 21 Grand Realty Inc.
Royal LePage Trius Realty Brokerage
81 Barkdale Way
Whitby, Ontario
Stylish, spacious, and move-in ready 3+1 bedroom, 3 bathroom townhouse in Whitby offers the perfect combination of function, comfort, and location with over 2,000 square feet of living space. Thoughtfully updated throughout, its ideal for first-time buyers, growing families, downsizers, or investors looking for a turn-key opportunity. The main floor welcomes you with soaring 9-ft ceilings and an open-concept layout filled with natural light. Freshly painted (2025) and finished with brand-new carpet and modern lighting (2025), the home offers a clean, updated look. The kitchen is a standout that features a brand-new gas stove (2025), stylish finishes, and a versatile moveable island thats perfect for meal prep, casual dining, or entertaining. Step out from the kitchen to your sun-drenched, south-facing deck thats a perfect spot for your morning coffee or summer BBQs. Upstairs, you'll find three generous bedrooms, including a spacious primary suite with a walk-in closet and private ensuite with a separate soaker tub and shower. The additional bedrooms are perfect for family, guests, or a home office, with a full second bathroom conveniently located nearby. The partially finished basement offers valuable flex space that can be used as a bedroom, a gym, office, rec room, or guest area. Parking is easy with a private 1-car garage plus a driveway that accommodates a second vehicle. The low-maintenance exterior makes daily living simple and stress-free. Located in a sought-after Whitby neighbourhood, youre steps to public transit, close to schools, parks, shopping, restaurants, and major commuter routes including the 401 and 407. Whether you're looking to settle in, simplify, or invest in one of Durham Regions most desirable communities, this home delivers. Don't miss your chance to own this beautiful turn-key home in Whitby. Book your private showing today! (id:60626)
Revel Realty Inc.
4 Severn River Sr406
Muskoka Lakes, Ontario
WOW COME CHECK THIS PLACE OUT ~ READY TO START LIVING THE DREAM THIS SUMMER?? Looking for a family getaway that offers a lovely view of the water from most rooms, a 4 season bright & cheery waterfront cottage with 3 bedrooms, 3 pc bath with washer, vaulted 13'ceiling in living area, a pellet stove, a stunning Muskoka Room with windows that raise up to allow a screened room, loads of docking space with a sea doo lift and a gazebo right at the water! Features include cherry finished cupboards, lots of storage space, b/i dishwasher, a shed, an outhouse with a flushing toilet and nothing but nature all around you on this beautiful treed lot that is just under 2 acres. Enjoy watching the boats from all over the world go by on the Trent system, kids will love the water slide and all only a one minute boat ride away to this lovely water access only cottage, so not lots of extra travel time to worry about,and extra time to just start enjoying the cottage right away. This peaceful cottage is located minutes to downtown Coldwater and right in the heart of Severn Falls, Gas, Groceries, and Restaurant 2 minutes away, The Big Chute is just down the River....don't wait to call and come check out this piece of paradise and water access at its best! (id:60626)
RE/MAX Georgian Bay Realty Ltd
2463 7th Ave
Port Alberni, British Columbia
With mountain views and smart updates throughout, this 5-bedroom, 2-bathroom South Alberni home blends space, comfort, and flexibility. The layout includes a fully equipped 2-bedroom in-law suite, perfect for extended family, visiting friends, or added income. Upstairs has been thoughtfully refreshed with new flooring, paint, and modern lighting, creating a warm, welcoming feel from the moment you arrive. The expansive living room features a striking tile-and-stone electric fireplace and a large west-facing picture window - an ideal spot to unwind as the sun sets over the valley. In the kitchen, freshly painted original wood cabinetry pairs with brand-new quartz countertops, a sleek backsplash, and a moveable island that adjusts to your daily rhythm. Just down the hall, the spacious primary bedroom includes dual closets, while two more generously sized bedrooms and a five-piece bath with a dual-sink quartz vanity complete the main level. A bright bonus room (215 sqft) opens onto a covered deck, giving you extra space to relax, a playroom for little ones, or extra entertaining space, rain or shine. Downstairs, the lower level features a cozy family room with another electric fireplace, shared laundry, and a self-contained 2 bedroom in-law suite with its own kitchen, bathroom, and living area. Additional features like HardiePlank siding, a heat pump, attached garage, and low-maintenance landscaping support easy, year-round living. And with Canal Waterfront Park and the Alberni Inlet Trail just a short walk away - not to mention nearby schools, shops, and recreation - everything you need is close at hand. This home offers the kind of flexibility that lets you live your way. Reach out to arrange a private showing. (id:60626)
Royal LePage Pacific Rim Realty - The Fenton Group
2008/2023/2028 8700 Mckim Way
Richmond, British Columbia
THREE units in Admiralty totaling 896 SF of prime industrial office space in the heart of Richmond, steps from amenities and services. Built in 1997, the building is well-maintained and fully leased to a long-term tenant on a year-to-year basis. ZI2 zoning permits a wide range of uses, including child care, industrial, restaurant, veterinary clinic, retail, office, and more. (id:60626)
Oakwyn Realty Ltd.


