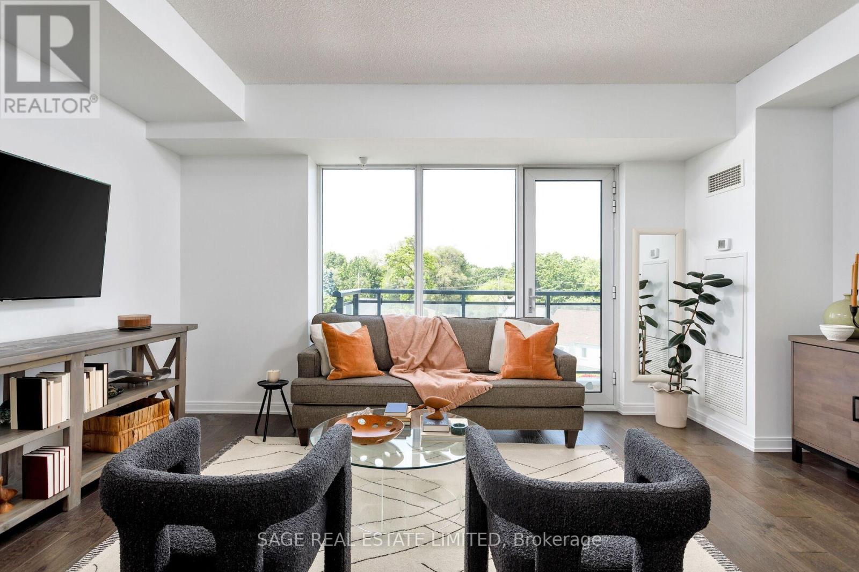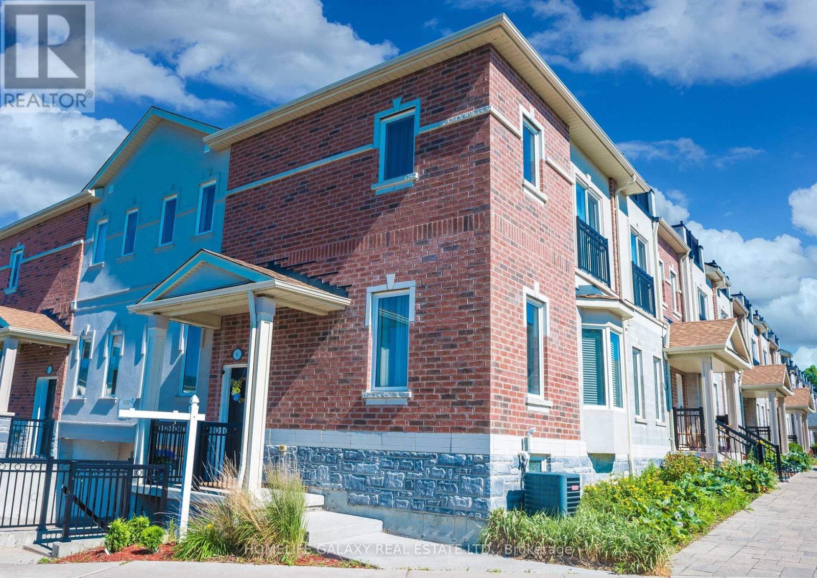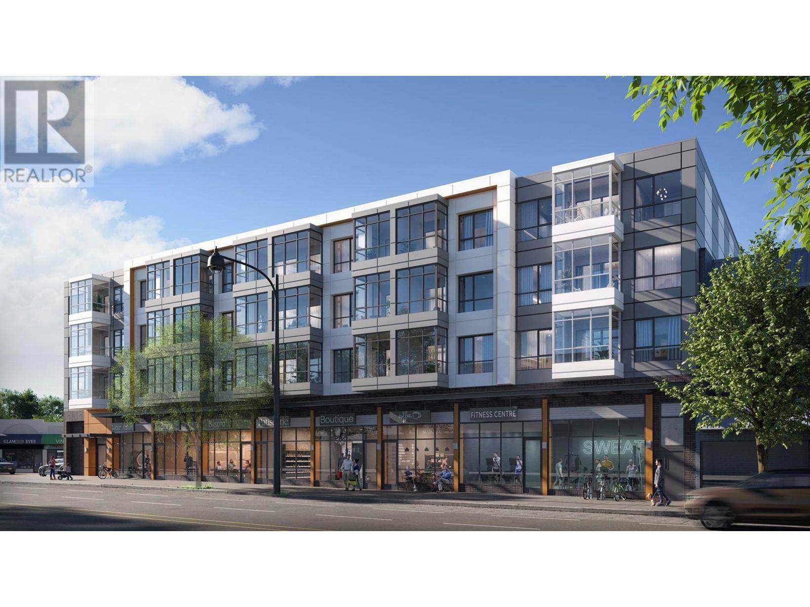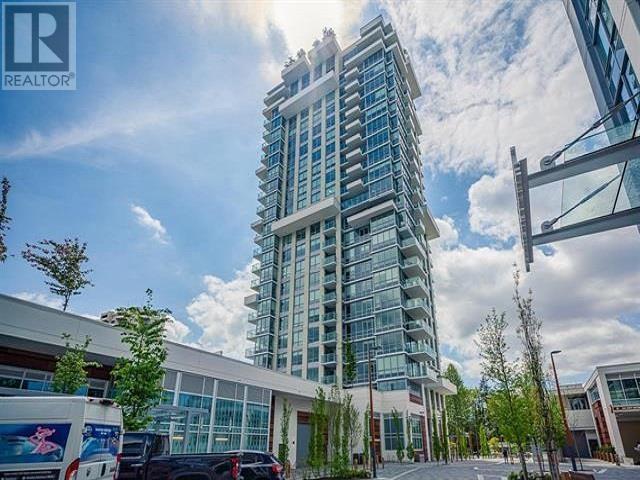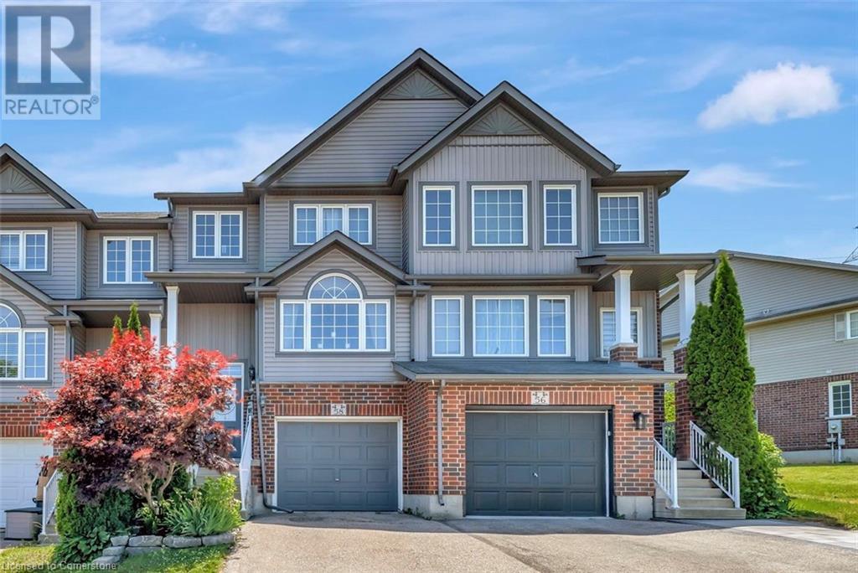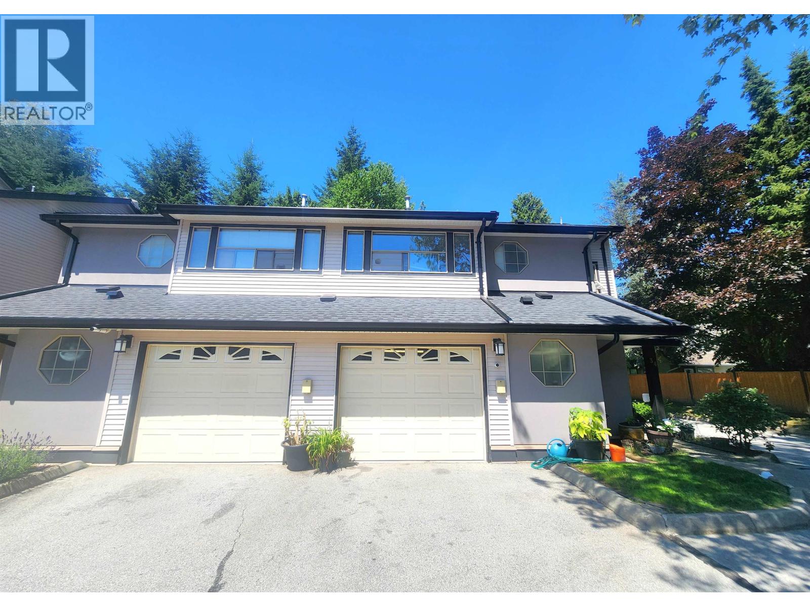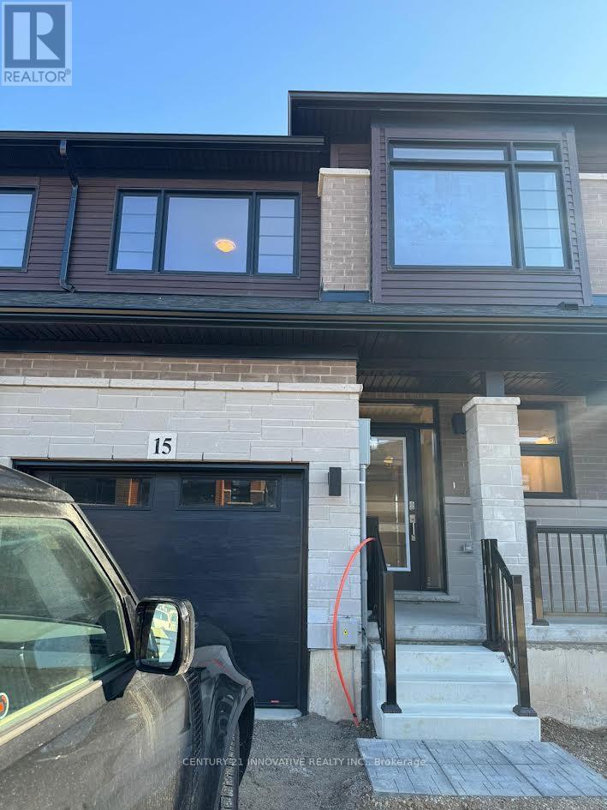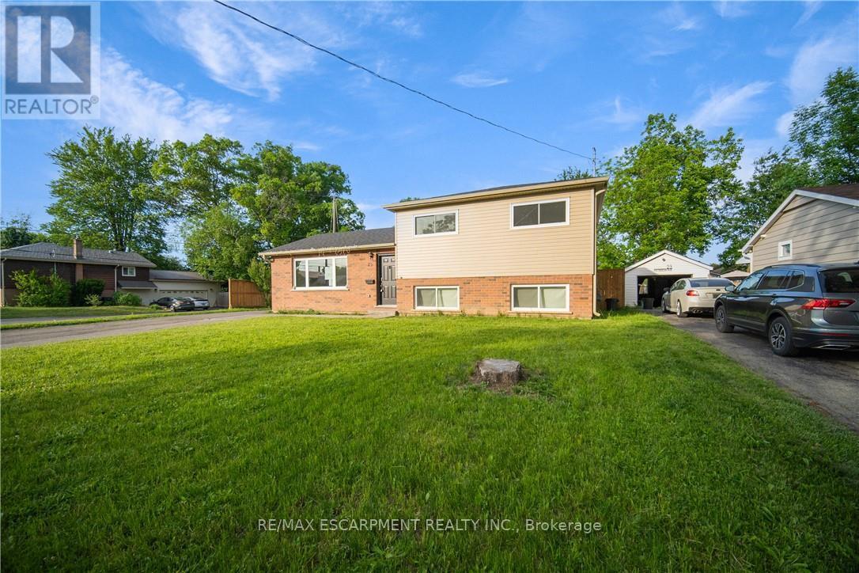3818 Point Mckay Road Nw
Calgary, Alberta
Discover upscale living in the heart of Point McKay—an idyllic riverside community just minutes from downtown Calgary. This impeccably remodeled townhome blends sophisticated design with everyday comfort. The expansive living room boasts soaring ceilings and a striking feature-wall fireplace, while the custom chef’s kitchen impresses with floor-to-ceiling cabinetry, a massive island, premium appliances, and dedicated dining space. A spacious pantry/laundry room and elegant two-piece bath complete the main living area.Upstairs, the primary suite has been transformed into a serene retreat with a walk-in closet and spa-inspired 4-piece ensuite. Two additional bedrooms and a beautifully updated main bath complete the upper floor. The partial basement offers bonus storage, and the heated garage is equipped with custom built-ins for added convenience.Extensive upgrades include: new windows, flooring, paint, furnace, water heater, fireplace, all-new kitchen and bathrooms, plus custom built-ins and designer ceiling fans throughout. Don't miss your chance to view this beautiful home. (id:60626)
Real Broker
401 - 760 The Queensway
Toronto, Ontario
Not Your Average Glass Box in the Sky! Light-Filled. Spacious. Exceptionally Livable.Welcome to 760 The Queensway, where smart design meets everyday comfort in this sun-drenched 2-bedroom, 2-bathroom suite. Far from the typical cookie-cutter condo, this home offers substance and space - with high ceilings, hardwood floors, and a thoughtfully designed layout that actually lives the way you do.The 2-bedroom floor plan provides flexibility and privacy, while the open-concept living area is filled with natural light and opens to a north-facing balcony - perfect for morning coffee or evening people-watching over the park and baseball diamond below.Details That Make a Difference: Inside, wide-plank engineered hardwood adds warmth and durability throughout. The primary bedroom is a true retreat - exceptionally large with floor-to-ceiling windows that flood the space with natural light, plus his-and-hers closets and a spacious 4-piece ensuite. Storage is abundant here, from generous closet space in both bedrooms to an owned locker conveniently located just 10 steps from your front door. And yes - there's owned parking, too.Ste directly across from a major grocery store, just minutes to transit, cafe, and local spots, this location is as practical as it is connected.Comfort, Character, and a layout that works - this is condo living with breathing room. (id:60626)
Sage Real Estate Limited
8 - 1050 Elton Way
Whitby, Ontario
Nestled in the vibrant, family-friendly community of Trafalgar Green in the Pringle Creek area of Whitby, this lovely and sun-filled three-bedroom townhouse offers the perfect blend of comfort and style. Ideally situated on a premium corner lot-one of the largest in the neighborhood-this spacious home is perfect for growing families, offering exceptional functionality and design. Step inside to soaring 9-foot ceilings and freshly painted, sun-drenched rooms. Gleaming engineered hardwood floors throughout the main level create a warm and elegant ambiance. The kitchen boasts upgraded cabinetry, quartz countertops, a ceramic backsplash, and stainless steel appliances, flowing seamlessly into a bright dining area. Flooded with natural light from large windows, the open-concept layout is ideal for both everyday living and entertaining. The inviting family room features a bay window, oak staircase, and ample space-the perfect place to unwind. Upstairs, you'll find three generously sized bedrooms, including a spacious primary bedroom with a walk-in closet and a spa-like 4-piece ensuite. Two additional bedrooms provide plenty of space for family or guests. Enjoy the convenience of being just minutes from top-rated schools, parks, highways, shopping centers, and more. This is your moment-own this move-in-ready property and start living your dream! (id:60626)
Homelife Galaxy Real Estate Ltd.
406 1050 Kingsway
Vancouver, British Columbia
Live at SOLID, offering the best value in East Vancouver! Choose from 1-3 bedroom homes with flex spaces, featuring LED lighting, high ceilings, and sleek quartz countertops in the kitchen and bathrooms. The bathrooms come equipped with stylish wall-mounted vanities and ample storage. Enjoy cooking with top-grade stainless steel appliances and relaxing on premium engineered hardwood flooring. Large windows flood the space with natural light. Centrally located, SOLID is just minutes away from restaurants, parks, schools, banks, public transit, community Centers, and supermarkets. Only 12 minutes from downtown, 8 minutes from Burnaby, and 12-15 minutes from Richmond and YVR. Secure your dream home today with just a 5% initial deposit! Pricing may even qualify you for the PTT exemption. (id:60626)
Sutton Centre Realty
704 1675 Lions Gate Lane
North Vancouver, British Columbia
SOUTH FACING Luxurious one bed unit!! Unit is located in Tower 2 which is away from Marine Drive noise. Views of Lions Gate Bridge & peak a boo water views. One Bath with resort style amenities. Centrally located, minutes away from Downtown Vancouver, West Vancouver and Stanley Park, HWY 1, Park Royal village, Quality brands, such as Miele, Grohe. Home featuring stainless steel appliance packages including a fully integrated fridge/freezer, gas range, built-in oven, & dishwasher, engineered hardwood flooring, floating bathroom vanity, A/C. Park West´s resort-style amenities include large outdoor pool & hot tub, sauna, BBQ area, a fully equipped fitness facility, party room, guest suite & more. One parking & Storage locker included. OPEN HOUSE March 16 Sunday 1-3pm (id:60626)
Royal LePage West Real Estate Services
58 Featherstone Street
Kitchener, Ontario
Welcome to 58 Featherstone Street, Kitchener – Where Style Meets Serenity Step into this beautifully finished 3-bedroom, 3.5-bathroom townhome in the heart of Huron Park, one of Kitchener’s most sought-after, family-friendly neighbourhoods. From the moment you enter, you’ll be captivated by the elegant details such as chair-rail and raised-panel wainscoting add charm and refinement throughout both the main and upper levels. The bright, open-concept kitchen features recently updated quartz countertops and a functional layout perfect for everyday living or gathering to entertain guests. Finished top to bottom, this home offers turn-key convenience with a thoughtfully designed interior and exceptional outdoor living. Step outside to a private, landscaped backyard oasis—a peaceful retreat that’s as low-maintenance as it is impressive, truly the envy of the neighbourhood. Whether you're a growing family, a couple seeking style and space, or simply looking for a home that checks every box—this one is a must-see. Move-in ready and made for living. Don’t wait—this opportunity won’t last! (id:60626)
Royal LePage Crown Realty Services
34 20841 Dewdney Trunk Road
Maple Ridge, British Columbia
BRAND NEW ROOF, GUTTERS, FURNACE, HOT WATER TANK & PAINT! This 3 bedroom, 3 bath end unit is truly move-in ready and offers peace of mind with major upgrades already done. Features vaulted ceilings, a spacious living room full of natural light, and a convenient powder room on the main. Enjoy a private, fenced yard backing onto a tranquil ravine - perfect for relaxing or entertaining. Ideal for investors, first-time buyers, or anyone seeking a quiet, central location. Located in desirable Northwest Maple Ridge with quick access to highways and Golden Ears Bridge for easy commuting. Just steps to schools, shopping, parks, and all amenities - comfort and convenience in a beautifully maintained home and don't forget to bring 2 pets ANY SIZE! (id:60626)
RE/MAX 2000 Realty
290 Dundas Street
Woodstock, Ontario
Beautifully Renovated C5 Commercial Unit With Mixed-Use Zoning! This Spacious 3487.50 Sq. Ft. Main-Floor Unit Offers Multiple Offices, A Reception Area, A Common Work Area, A Meeting Room, A Filing Room, A Rough In Kitchenette Two Bathrooms, And Two Staircases Leading To City-Approved Indoor Legal Parking. Over $300,000 Has Been Invested In Renovations, Including Five Legal Indoor Parking Spots Equipped With Two HRVs, A CO Sensor, An Automatic Door Opener, And A Separate Heated Furnace. Additional Upgrades Include A New Flat Roof With Warranty, A New Furnace, A New Garage Door, Updated Flooring, Fresh Paint, And More. A Fantastic Opportunity For A Versatile Commercial Space! (id:60626)
Bridge Realty
Coldwell Banker Sun Realty
27 Triebner Street
Exeter, Ontario
Welcome to 27 Triebner Street, a stunning 4-bedroom, 4-bath home built in 2022 by Vandermolen Homes in the elegant Buckingham Estates community of Exeter. Offering over 2,277 sq ft of beautifully finished living space with an additional 967 sq ft awaiting your personal touch, this home impresses with 9-foot ceilings on all levels, a bright open-concept layout, and stylish finishes throughout. The chef-inspired kitchen features white cabinetry, a farmhouse sink, stainless steel appliances, a walk-in pantry, and an island with breakfast bar, flowing seamlessly into the sun-filled family room. Upstairs, you’ll find a luxurious primary suite with a 5-piece spa-like bath and walk-in closet, along with two bedrooms featuring private ensuites and a shared bath for the remaining two. Highlights include a grand foyer with cathedral ceiling, hardwood staircase, carpet-free flooring, main-floor laundry, and a spacious lot with a striking stone facade, interlocking driveway, and covered porch. Situated just 20 minutes from Grand Bend beach and close to parks, schools, trails, golf, and more—this is upscale family living at its finest! (id:60626)
Exp Realty
15 - 448 Blackburn Drive
Brantford, Ontario
Welcome to a modern and beautiful Townhouse located in a highly desirable community in Blackburn Drive! This one year old Townhome offers 3 Bedrooms, 2.5 washrooms and a tastefully upgraded open concept living, dining and kitchen area. Spacious open concept main floor with Eat-In Kitchen and lots of natural light and large windows throughout the unit. Close to Schools, Parks & The Beautiful Brant River. Stainless steel appliances. Washer & dryer on 2nd floor. Don't miss the opportunity of owning this beautiful home!!! (id:60626)
Century 21 Innovative Realty Inc.
741 Spitfire Street
Woodstock, Ontario
DISCOVER THE CHARM OF 741 SPITFIRE Street, Woodstock . Offering over 1800 sqft of total living space boasting several attractive features. The main floor has a bright and open-concept layout, creating a spacious and inviting atmosphere. The kitchen is open to the living and dining space. There are a total of 4 bedrooms and 2.5 washrooms. Oversized double car garage and the front yard is beautifully landscaped. This is the one!! (id:60626)
Royal LePage Wolle Realty
25 Patterson Drive
Brantford, Ontario
Stunning Fully Renovated Side-Split in a Desirable Family-Friendly Neighbourhood! This beautifully renovated 3-bedroom, 2-bathroom home offers the perfect blend of modern design and everyday comfort. Step inside to a bright, open-concept main floor featuring stylish finishes, abundant natural light, and a seamless flow ideal for both entertaining and daily living. The custom kitchen opens into the spacious living and dining areas, creating a true heart of the home. Upstairs, you'll find three generously sized bedrooms and an updated full bathroom. The fully finished basement provides a versatile space-perfect for a family room, home office, or gym-complete with an additional full bathroom for added convenience. Enjoy outdoor living in the large, fully fenced backyard, complete with an expansive deck that's perfect for summer gatherings and relaxing evenings. This move-in ready gem is nestled on a quiet street close to parks, schools, shopping, and more. A must-see for buyers seeking turnkey living with room to grow! Property sold under Power of Sale, sold as is where is. RSA (id:60626)
RE/MAX Escarpment Realty Inc.


