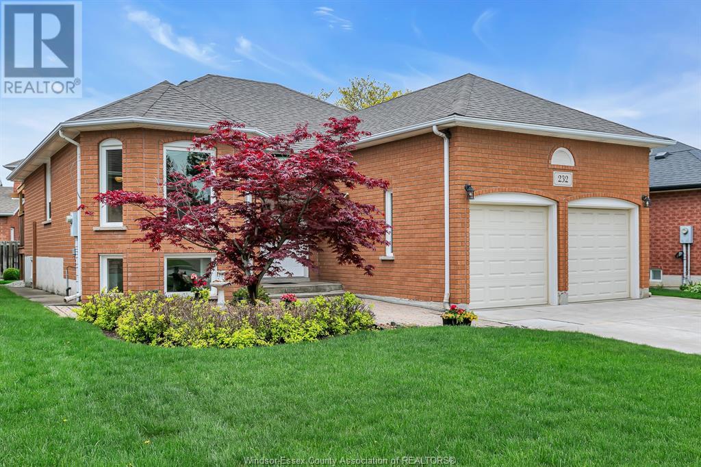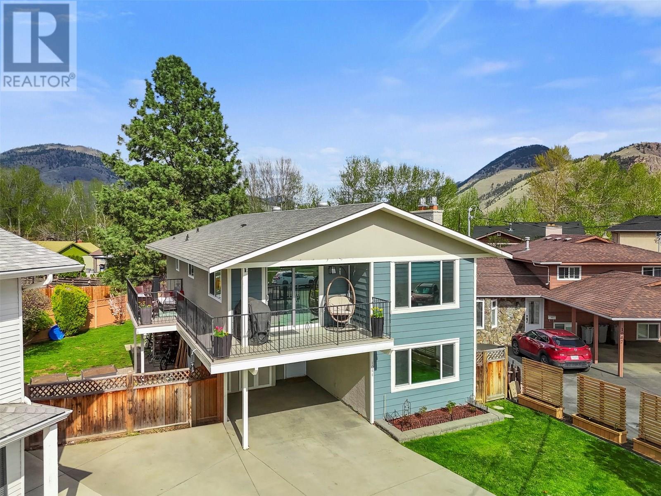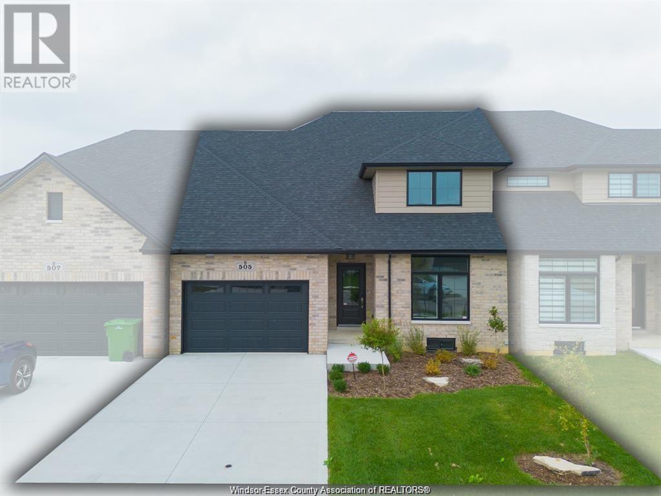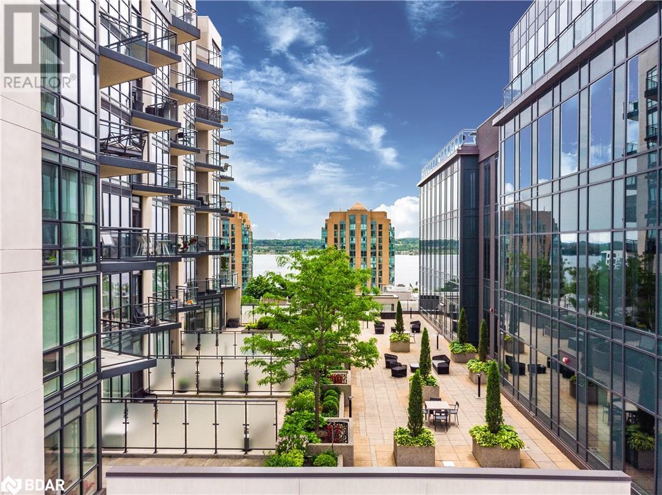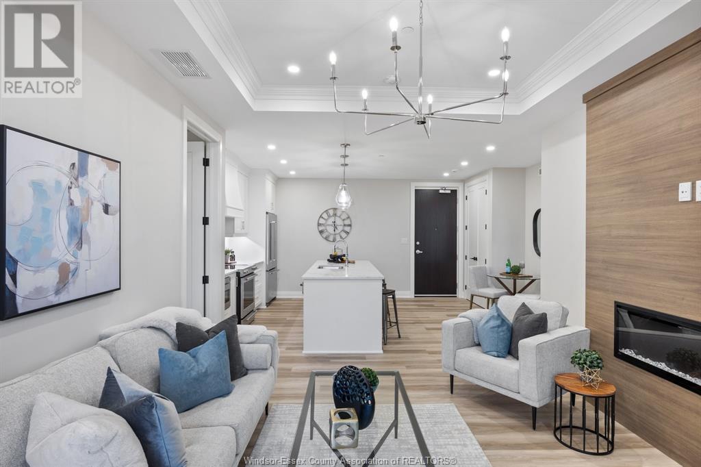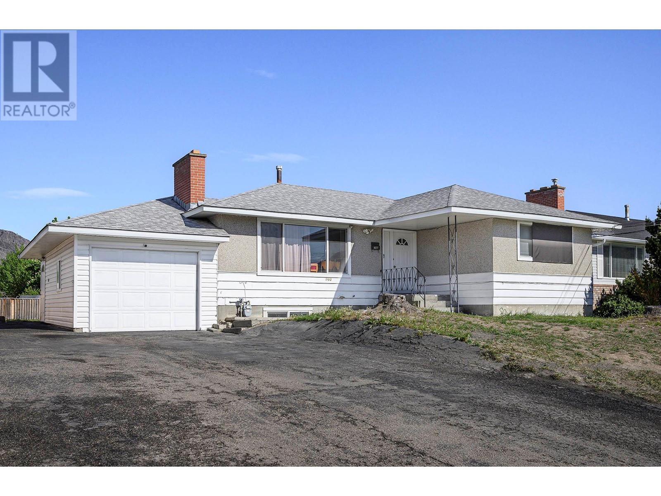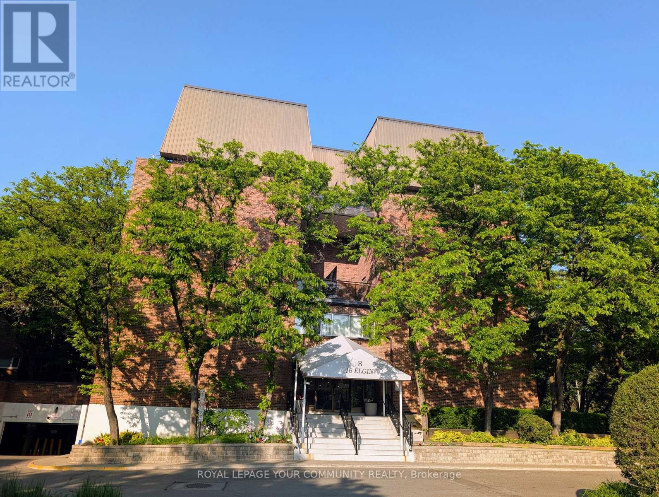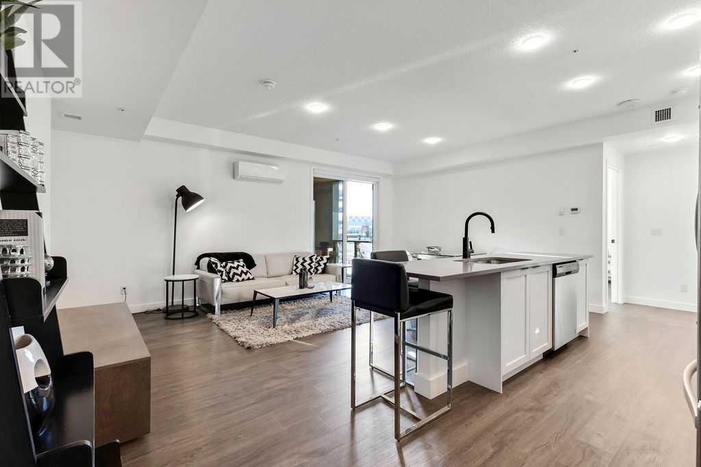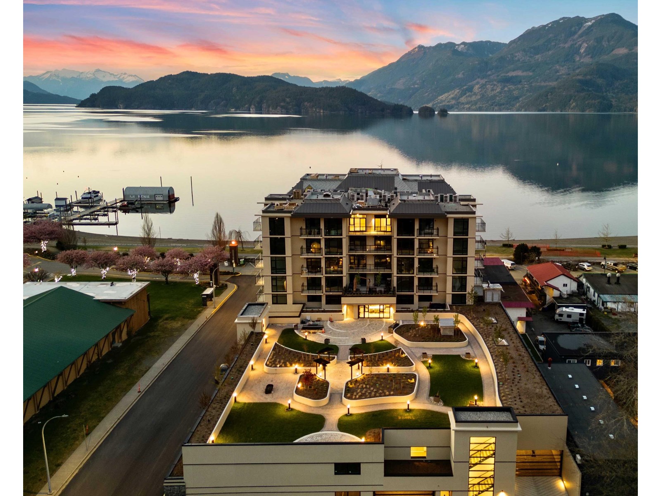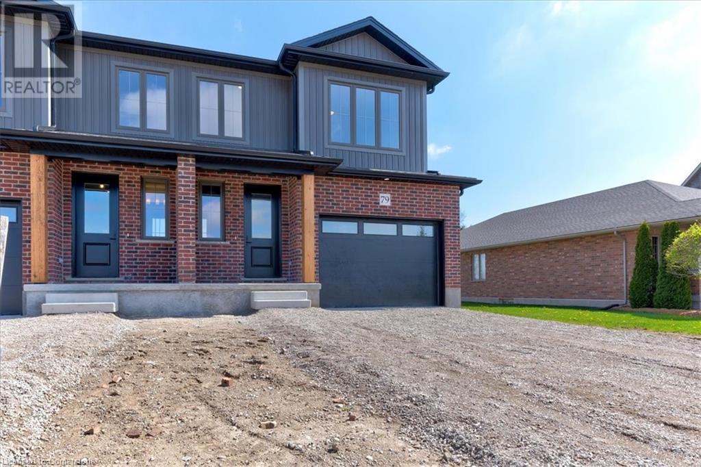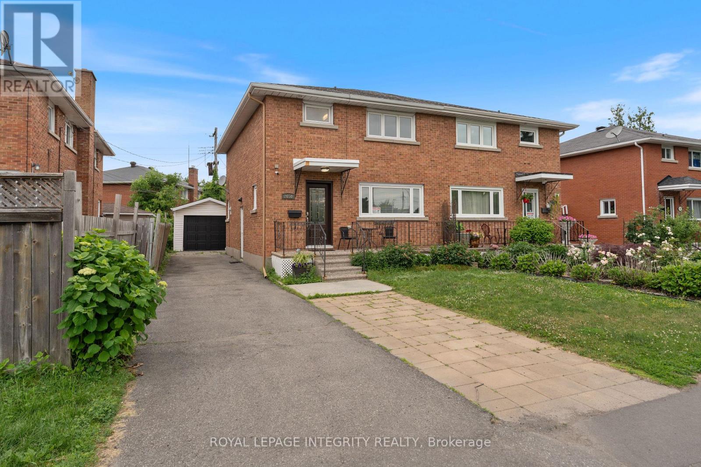1009 - 35 Finch Avenue E
Toronto, Ontario
Discover this well-maintained 1058 sqft condo featuring 2 bedrooms, 2 bathrooms, and 2 parking spots, perfectly situated at Yonge & Finch. This bright corner unit, located in the Menkes Chicago Residence, offers an excellent layout and is move-in ready! The condo provides access to a range of top-tier amenities, including a gym, sauna, outdoor swimming pool, community room, and guest suite. Enjoy the convenience of being steps away from Yonge/Finch Station, bus terminals, restaurants, entertainment, supermarkets, and shopping. With easy access to th subway, GO, and Viva terminals, you'll experience the vibrant city life of North York. Whether you're commuting or exploring the local dining and entertainment, this prime location has it all. (id:60626)
RE/MAX Excel Realty Ltd.
232 Eveleigh Crescent
Windsor, Ontario
This carefully maintained full brick raised ranch featuring 5 bedrooms and 3 full bathrooms. The upper floor includes a primary suite with a private en-suite, two additional bedrooms, and a second full bath, all complemented by an open and bright living area. The lower level provides even more flexibility with two extra bedrooms, a third full bathroom, and ample space for a recreation room, home gym, or guest quarters. Outside, enjoy professionally landscaped front and backyards for effortless curb appeal, while recent upgrades including a brand new HVAC system, newer roof and sump pump ensure worry free living. Ideally located in a quiet neighborhood with easy access to schools, parks, shopping. (id:60626)
RE/MAX Preferred Realty Ltd. - 585
65 Stone Ave
Lake Cowichan, British Columbia
Tastefully updated and full of charm, this Lake Cowichan gem offers the best of vintage character and modern convenience. Built in 1948 and thoughtfully renovated, this 3-bedroom, 2-bath home is move-in ready with room to grow. Step inside to find a spacious living room with ample natural light, leading seamlessly into an open dining area and kitchen. The kitchen is beautifully appointed with granite countertops, an island, and under-cabinet lighting. Pot lighting runs throughout the home, creating a warm and welcoming atmosphere. The house is also wired for speakers indoors and out, perfect for entertaining or relaxing. Off the main entry are two comfortable bedrooms and a full bathroom. Tucked away for privacy, the generous primary suite features a large ensuite with a jetted tub and separate shower. Upstairs, a 14'10x 14'7 bonus room offers endless potential-home office, 4th bedroom, playroom, or creative studio. The basement is framed out into multiple usable spaces and features a woodstove for cozy heating. A clever wood hatch from the exterior woodshed makes restocking easy and mess-free. Outside, enjoy your own private oasis: mature landscaping, trees, a long driveway with ample parking, a wired shed with 30amp RV plug, and a 37'4 x 14'4 deck with gazebo and outdoor TV hookup-ideal for relaxing or entertaining. The roof, hot water tank, and chimney are all just four years old. Backing onto the local high school, the location is ideal for families. Whether you're a first-time buyer, downsizer, or investor, this property has broad appeal. Enjoy the best of small-town living in Lake Cowichan, where you're surrounded by natural beauty, friendly faces, and adventure at your doorstep. Swim in the warm waters of Cowichan Lake, tube down the Cowichan River, or explore nearby trails, festivals, and local shops. This is more than a home, it's a lifestyle. Come see why Lake Cowichan is one of Vancouver Island's most beloved communities (id:60626)
Fair Realty (Nan)
12-14 India Street
Dartmouth, Nova Scotia
Prime North End Dartmouth Development Opportunity This exceptional 6,786-square-foot property, comprised of two adjoining lots, offers a prime development opportunity in North End Dartmouth. Zoned ER-3, the land is ideal for various residential uses, including single-family homes, semi-detached dwellings, and multi-unit complexes (up to 5 units per lot). The property already has approved development permits for 5 total units on each lot. The current design for each lot features a 4-unit primary structure with a stunning rooftop patio, offering views of Halifax Harbour and the iconic Smoke Stack landmark, plus two storey autonomous back yard suite. That's ten total units in this development! Detailed development plans are available to help guide your vision. Don't miss this chance to capitalize on North End Dartmouth's growing popularity. *Concept rendering only. Subject to buyer verification. (id:60626)
The Agency Real Estate Brokerage
1044 Dundas Street
Kamloops, British Columbia
Beautiful North Kamloops home in a cul-de-sac location with tons of updates and upgrades. This walk up home features a bright open living and dining room. Walk through to the kitchen with stone counters and stainless appliances, perfect for the chef in the family. Further down the hall you will find 3 good sized bedrooms and a fully updated main bathroom with double vanity. To finish off the main floor there is access to a covered deck which leads to the fully fenced and landscaped yard. On the basement level, which is all on grade and not below ground, you will find a large foyer, off the foyer there is a beautiful rec room with gas fireplace and built ins that were all recently updated. Walk through to a cute office work space, closet and presently the room that is being used as the primary bedroom. The basement also includes a 3 piece bathroom, laundry room and tons of built in storage. There are two doors from the basement to the back yard where you will find a hot tub and 2 large sheds/workshop space that have their own power (100 amp). The yard has a lot of grassy space and raised bed gardens. Upgrades to this home include 200 amp service, main bathroom, kitchen, window coverings, paint. Day before notice for showings. (id:60626)
Century 21 Assurance Realty Ltd.
505 Water Road
Amherstburg, Ontario
505 Water is a brand new, never lived in home built by premier home builders; Everjonge Homes. It offers peace of mind with a Tarion Warranty as well as style and comfort with its 1,795 sqft and modern design. It is a full brick exterior with an attached garage. On the main level you will find a spacious open floor plan with a chef's kitchen, large living room/ dining area with high vaulted ceilings, main floor primary bedroom with an ensuite bathroom, a second bedroom and bathroom as well as main floor laundry. The second level offers 2 additional bedrooms and full bathroom. This opportunity for sale directly from the builder, quick possession is available. (id:60626)
Lc Platinum Realty Inc.
111 Worsley Street Unit# Gph1
Barrie, Ontario
Lakeview Condos Grand Penthouse in Downtown Barrie! Experience luxurious penthouse living in this spacious 2-bedroom + den, 2-bathroom condo with breathtaking, unobstructed west-facing views of Lake Simcoe and Kempenfelt Bay. Ideally located just steps to Barrie's vibrant downtown, waterfront trails, restaurants, and shops. This well-maintained, stylish suite features a bright, open-concept layout with soaring 10-foot ceilings and expansive floor-to-ceiling windows, complemented by custom blinds that flood the space with natural light. The great room opens onto a large, south-facing terrace, perfect for relaxing or entertaining, and there's a private balcony off the primary bedroom. The primary bedroom features a private three-piece ensuite that has been recently upgraded with a stylish walk-in shower, a new vanity, tiles, and fixtures. The modern kitchen offers newer Whirlpool stainless steel appliances, neutral-toned cabinetry, gleaming white quartz countertops, and a stylish backsplash. A gas hookup for a gas stove is available, and a water line to the fridge. Both bedrooms are generously sized, and the den offers a flexible space for work, a sofa bed for guests, or lounging. Enjoy the convenience of your own private in-suite laundry area with custom shelving. Storage is aplenty with a premium-sized extra-large storage locker and large closets within the unit. Year-to-date (2025) water and hydro costs are just $490.89; heated and cooled by a highly efficient and modern heat pump system. Enjoy the convenience of an owned underground parking space and the flexibility to store a bike in the shared bike room. The penthouses offer two large balconies ideal for quiet summer evenings or entertaining. Building amenities include a fitness centre, party room, and a common outdoor entertaining space on the third floor with a BBQ. Affordable luxury with stunning views in a prime location by Lake Simcoe, don't miss this rare offering! (id:60626)
Keller Williams Experience Realty Brokerage
1855 Wyoming Unit# 204
Lasalle, Ontario
0.99% FINANCING OR 20K OFF THE LIST PRICE LIMITED TIME OFFER!! IMMEDIATE POSSESSION IS AVAILABLE! UPSCALE BOUTIQUE CONDOMINIUM LOCATED IN THE HEART OF LASALLE’S TOWN CENTRE. RENOWNED TIMBERLAND HOMES, WELL KNOWN FOR QUALITY AND CRAFTSMANSHIP, HAS PUT HIS STAMP ON THIS PROJECT. LOADED WITH ARCHITECTURAL DETAIL INSIDE AND OUT. THIS SPACIOUS UNIT OFFERS 2 BEDROOMS, 2 BATHS, PROFESSIONALLY APPOINTED FINISHES THROUGHOUT. GORGEOUS KITCHEN WITH LARGE SIT UP ISLAND, STAINLESS STEEL KITCHEN AID APPLIANCES. INCLUDED & STONE COUNTERS. GREAT ROOM IS COMPLETE WITH TRAYED CEILING AND 50’ LINEAR FIREPLACE. PRIMARY SUITE HAS AN ENSUITE BATH AND A LARGE WALK-IN CLOSET WITH LAMINATE SHELVING. IN-SUITE LAUNDRY WITH STORAGE AND STACKED WASHER & DRYER THAT ARE ALSO INCLUDED. THIS SUITE COMES WITH ONE ASSIGNED PARKING SPOT PLUS A STORAGE LOCKER. PRIVATE GARAGES ARE AVAILABLE. (id:60626)
RE/MAX Preferred Realty Ltd. - 584
740 10 Street
Kamloops, British Columbia
This well-maintained home is situated on a quiet street, just a short walk from McArthur Island, schools, and shopping, offering excellent convenience in a quiet neighborhood. The property features a large, flat lot, and a large deck, providing ample space for outdoor activities and entertaining guests. Inside, the home has two kitchens, making it ideal for accommodating extended family. The basement also has a separate entrance, adding to its versatility. Recent updates include newer windows, furnace, and air conditioning, ensuring year-round comfort and efficiency. This property presents a fantastic opportunity for first-time homebuyers or investors seeking a solid investment in a central location. Don't miss out on this property and book your showing today! (id:60626)
Royal LePage Westwin Realty
1217 11 Av Nw
Edmonton, Alberta
Meet The Assurance—an elegant 5-bedroom home blending thoughtful design with quality construction. Enjoy a double attached garage, 9' ceilings on main and basement levels, and luxury vinyl plank flooring throughout. The inviting foyer leads to a full 3-piece bath and main floor bedroom, plus a mudroom with walk-through pantry access. The open-concept kitchen, great room, and nook shine with quartz countertops, an island with eating ledge, built-in microwave, Silgranit sink, chimney hood fan, tiled backsplash, and soft-close Thermofoil cabinets. A fireplace and large windows add warmth, with patio doors leading to the backyard. Upstairs, relax in the spacious primary suite with 5-piece ensuite—double sinks, soaker tub, walk-in shower—and a large walk-in closet. A bonus room, laundry, and three additional bedrooms complete the upper level. Black plumbing and lighting fixtures, SLD recessed lights, and basement rough-ins are included in this beautifully crafted home. (id:60626)
Exp Realty
99 Lewiston Drive Ne
Calgary, Alberta
Welcome to the Onyx. Built by a trusted builder with over 70 years of experience, this home showcases on-trend, designer-curated interior selections tailored for a home that feels personalized to you. This energy-efficient home is Built Green certified and includes triple-pane windows, a high-efficiency furnace, and a solar chase for a solar-ready setup. With blower door testing that can offer up to may be eligible for up to 25% mortgage insurance savings, plus an electric car charger rough-in, it’s designed for sustainable, future-forward living. Featuring a full suite of smart home technology, this home includes a programmable thermostat, ring camera doorbell, smart front door lock, smart and motion-activated switches—all seamlessly controlled via an Amazon Alexa touchscreen hub. Stainless Steel Washer and Dryer and Open Roller Blinds provided by Sterling Homes Calgary at no extra cost! $2,500 landscaping credit is also provided by Sterling Homes Calgary. The fully developed basement of this home features a ONE BEDROOM LEGAL SUITE including full bathroom, 9' ceilings and convenient side entrance —perfect for rental income or extended family living. The rear-layout kitchen is a chef's dream with stainless-steel appliances, a chimney hood fan and a walk-in pantry. The main floor features a flexible room and a full bath, while the primary bedroom boasts a walk-in closet and a 3-piece ensuite with a standing fiberglass shower, tile surround, and barn-style door. Upstairs, the vaulted ceiling loft adds character and charm. Additional features include LVP throughout the main floor and wet areas, additional windows and a south-facing backyard. The Onyx is the perfect blend of luxury and function! Plus, your move will be stress-free with a concierge service provided by Sterling Homes Calgary that handles all your moving essentials—even providing boxes! Photos are representative. (id:60626)
Bode Platform Inc.
205 Dawson Wharf Road
Chestermere, Alberta
Step into the Caspian 2, where modern design meets everyday convenience! Built by a trusted builder with over 70 years of experience, this home showcases on-trend, designer-curated interior selections tailored for a custom feel. Featuring a full suite of smart home technology, this home includes a programmable thermostat, ring camera doorbell, smart front door lock, smart and motion-activated switches—all seamlessly controlled via an Amazon Alexa touchscreen hub. Stainless Steel Washer and Dryer and Open Roller Blinds provided by Sterling Homes Calgary at no extra cost! $2,500 landscaping credit is also provided by Sterling Homes Calgary.. Enjoy a spacious main floor with 9' ceilings, luxury vinyl plank flooring, and a stunning electric fireplace with wall-to-wall tile. The chef’s kitchen includes stainless steel appliances, a Silgranit sink, gas range, and a spice kitchen. The main floor also offers a full bedroom and bath for ultimate flexibility. The primary ensuite is a retreat with a fully tiled walk-in shower, bench, and sleek barn door. With black hardware, quartz countertops, extra windows, and a rear deck with BBQ gas line, this home is packed with thoughtful details for comfort and style. Plus, your move will be stress-free with a concierge service provided by Sterling Homes Calgary that handles all your moving essentials—even providing boxes! (id:60626)
Bode Platform Inc.
145, 246 Nolanridge Crescent Nw
Calgary, Alberta
Discover a remarkable opportunity in Nolan Ridge, Calgary – a commercial retail space that defines excellence. Located in the heart of this thriving city, this space offers entrepreneurs and investors the chance to be part of something special. With modern architecture, a versatile layout, and a prime location amidst bustling shopping districts and thriving business centers, it's the canvas for your business vision. Whether you're planning a trendy boutique, a cutting-edge tech startup, or a chic restaurant or medical/dental, this space is ready to make your dream a reality. Day and night, your business will shine in this vibrant community. Don't miss your chance to own or lease this prime real estate in Nolan Ridge, Calgary. Contact us today to embark on your journey to success. Your future begins here. (id:60626)
Royal LePage Solutions
254 - 16 Elgin Street
Markham, Ontario
Welcome to 16 Elgin St, Unit 254, a unique 2-storey condo offering the feel of townhouse-style living in the heart of Old Thornhill! This spacious 3-bedroom, 2-bathroom unit features a bright, open-concept layout with a spacious functional kitchen, large living and dining areas, en-suite laundry room, and a private balcony. Enjoy all-inclusive maintenance fees and an array of fantastic amenities, including a gym, sauna, indoor swimming pool, ping pong, party room, and a kids playground. Conveniently located near parks, top-rated schools, shopping, dining, and public transit, with easy access to Highways 7 & 407, this home is perfect for those seeking comfort, convenience, and community. Book your showing today! (id:60626)
Royal LePage Your Community Realty
305, 4138 University Avenue Nw
Calgary, Alberta
Former show suite in the stylish August building, all furniture is negotiable. This 2-bedroom, 2 full bathroom, plus den suite is a lovely, open-plan overlooking University Avenue. Features include 9ft ceilings, upgraded luxury vinyl plank flooring, full-height cabinets, stainless steel appliances, quartz countertops, full-height backsplash, triple pane windows, and one of the largest balconies. This former show suite is equipped with 3 A/C units, 1 in each of the bedrooms and the third in the living room. Two titled side-by-side parking stalls are included, along with a storage unit and bike storage. All are located in the heated underground parkade. The centrally located August building is ultra-convenient with restaurants, theaters, coffee shops, and groceries all easily walkable out your front door. Enjoy the amenities the building has to offer which include a 700 square foot lounge with kitchen located off the main lobby, car wash bay in the parade, a 4200 sqft rooftop patio with bench seating, planters and gas fireplace. Book your private showing today. (id:60626)
Cir Realty
201 120 Esplanade Avenue, Harrison Hot Springs
Harrison Hot Springs, British Columbia
Experience lakeside paradise at Aqua Shores, steps from the waterfront. Discover 56 meticulously crafted units, each boasting solid concrete construction and diverse floor plans. Aqua Shores isn't just a residence; it's a retreat where tranquility meets small-town charm. Enjoy airy spaciousness with 9-foot ceilings and ample natural light flooding through large windows. Step onto your balcony to savor breathtaking views. Whether a weekend getaway or daily escape, Aqua Shores Harrison provides the perfect haven. Embrace the serenity of lakefront living. Don't miss owning a piece of this lakeside paradise! * PREC - Personal Real Estate Corporation (id:60626)
RE/MAX Nyda Realty Inc.
79 Kenton Street
Mitchell, Ontario
Welcome to “The Witmer!” Available for immediate occupancy, these classic country semi detached homes offer style, versatility, capacity, and sit on a building lot more than 210’ deep. They offer 1926 square feet of finished space above grade and two stairwells to the basement, one directly from outside. The combination of 9’ main floor ceilings and large windows makes for a bright open space. A beautiful two-tone quality-built kitchen with center island and soft close mechanism sits adjacent to the dining room. The great room occupies the entire back width of the home with coffered ceiling details, and shiplap fireplace feature. LVP flooring spans the entire main level with quartz countertops throughout. The second level offers three spacious bedrooms, laundry, main bathroom with double vanity, and primary bedroom ensuite with double vanity and glass shower. ZONING PERMITS DUPLEXING and the basement design incorporates an efficiently placed mechanical room, bathroom and kitchen rough ins, taking into consideration the potential of a future apartment with a separate entry from the side of the unit (option for builder to complete basement – additional $60K to purchase price) The bonus is they come fully equipped with appliances; 4 STAINLESS STEEL KITCHEN APPLIANCES AND STACKABLE WASHER DRYER already installed. Surrounding the North Thames River, with a historic downtown, rich in heritage, architecture and amenities, and an 18 hole golf course. It’s no wonder so many families have chosen to live in Mitchell; make it your home! (id:60626)
RE/MAX Twin City Realty Inc.
Private Island Lake Of The Woods
Kenora, Ontario
If you're looking for a secluded getaway in the heart of nature and fishing, there's nothing quite like a private island surrounded by Crown land on renowned LAKE OF THE WOODS! This 2 acre island is an oasis of tranquility far removed from the hustle and bustle of modern life with nothing but the sounds of the forest and the lapping of the water against the shore. The property features extensive upgrades, including new electrical and plumbing systems, windows and doors, two modernized bathrooms, new high end LVP flooring throughout, certified septic field and the list goes on and on. The kitchen has been completely renovated with stunning new granite counter tops and a spacious farmer's sink, providing the perfect space for preparing meals and entertaining guests. The outside of the property has also been completely revamped featuring wood-chipped paths and plenty of space for outdoor activities and relaxation. Whether you're looking for a peaceful retreat or a place to entertain friends and family, located in the heart of fishing, this island is the perfect getaway! This Island can be viewed anytime so come and check it out today! (id:60626)
RE/MAX Northwest Realty Ltd.
213 - 00 Sunnidale Road
Wasaga Beach, Ontario
Experience Luxury Beach Town Living LOCATED MINUTES FROM GEORGIAN BAY WATERFRONT! Welcome to Wasaga Beach Lux - An exclusive residence with all the amenities you could ask for: Indoor pool, Tennis courts, Gym, Media and Party Rooms, Roof Top Terrace & Bar and 24-hour concierge - all at your finger tips! With lots of green spaces for outdoor enjoyment and close proximity to the waterfront, this is a great location to live and relax in all seasons throughout the year. Spacious, open concept two bedroom condo (957 square feet) with private balcony, 9' ceilings, pre-selected Designer Finish Palette includes a beautiful combination of laminate & ceramic/porcelain tile floors, and paint options that have been chosen to flow together. Modern designed kitchen with quartz counters and stainless steel appliances. In- unit laundry. Spa like bathroom with quartz counters and frameless glass shower doors. This is truly elegance and luxury at it's best. Live just minutes from the World's Longest Fresh Water Beach! Underground parking available to purchase. Don't miss out on this incredible opportunity! (id:60626)
Exp Realty
1709 Riverside Street
Telkwa, British Columbia
Own a piece of Telkwa history. The pub and restaurant are now for sale and ready for the next chapter of operation. This property has excellent potential, sitting nestled on the banks of the Telkwa and Bulkley rivers meeting point, with full ready to operate premises that are liquor licensed to offer off-sales until 11 pm. Comes with a stage setup for live entertainment, full kitchen and bar area, tables and chairs, and all you need to open the doors. There is also room to expand, with five lots, and plenty of parking to accommodate. This property consists of five lots and has a three bedroom condo above the business with a large deck to enjoy the expansive river and mountain views. For a savvy bar owner or investor, this building has it all. Location, history, and a local loyal customer base that can't wait for the establishment to re-open, after a short hiatus, and recent renovations. (id:60626)
Exp Realty (Na)
302 - 205 Hilda Avenue
Toronto, Ontario
Welcome to this beautifully maintained and upgraded unit. This spacious suite features brand new, scratch-resistant vinyl flooring throughout and elegant chandeliers in the dining and living areas, offering a stylish and modern feel. The enclosed balcony provides flexibility, ideal as a home office or additional living space. The kitchen is updated with quartz countertops and stainless steel appliances, while a separate laundry room adds everyday convenience. Freshly painted and filled with natural light, the unit boasts a desirable west-facing view. Bonus features include - 2 parking spots, Enclosed balcony/solarium, Dedicated laundry room. Prime location with easy access to TTC & YRT, Centerpoint Mall, groceries, shopping, and schools. Don't miss this exceptional opportunity move-in ready and centrally located. (id:60626)
Exp Realty
#553 52327 Rge Road 233
Rural Strathcona County, Alberta
Live the Good Life at Sherwood Park Golf & Country Club Estates! This 1/3-acre executive lot, with a huge frontage of 92 feet and a building pocket of 64 feet plus its backing onto a lush green space, is the perfect canvas for your dream home. Nestled in the prestigious Sherwood Park Golf & Country Club Estates, this community offers a tranquil retreat with the convenience of municipal water and sewer services. Located just 2 minutes from Anthony Henday & Wye Rd., commuting is effortless while still enjoying the peace of this sought-after neighbourhood. Nearby, you'll find Walmart, Canadian Tire, Safeway, and other essential amenities. Families will love the proximity to top-rated schools, scenic parks, and beautiful walking trails. Don't miss this rare opportunity to build your dream home in a community that blends luxury, nature, and modern convenience! (id:60626)
Exp Realty
311 55504 Rr 13
Rural Lac Ste. Anne County, Alberta
IMMEDIATE POSSESSION! 2.62 ACRES enveloped by a majestic treed paradise! Quality custom built walkout bungalow, just under 1600 sq ft, nestled in nature. Modern country charm, featuring a grand floor to ceiling wood burning stone fireplace. Beautiful vaulted ceilings, an open concept living, kitchen and dining that flow functionally and beautifully. Three bedrooms up, featuring a 5 pc spa-like ensuite, and a full 4 pc main bath. Unspoiled walkout basement is framed in for a 4th bedroom, laundry and a large future family room! The backyard oasis in donned by the massive 12 x 22 deck on a concrete pad overlooking your trees of many varieties! The builder provides Progressive New Home Warranty. GST is included in the purchase price. Enjoy the breathtaking landscape, it’s not as far out as you think! *some photos are taken from a mirrored floorplan to highlight virtual options for placement of furniture* (id:60626)
RE/MAX Preferred Choice
2650 Alta Vista Drive
Ottawa, Ontario
Welcome Home to 2650 Alta Vista Drive , an ideally located semi-detached gem in the heart of Ottawa's desirable Alta Vista neighborhood. Situated directly across from shops, schools, public transit, walking trails, and just minutes from South Keys, Bank Street, and several hospitals, this home offers unmatched convenience. This beautifully maintained property features a rare detached garage and parking for up to six vehicles. Inside, you'll find a spacious main floor with new tile and hardwood throughout, a large foyer, and an open concept living and dining area perfect for entertaining. The kitchen is thoughtfully designed with corner windows, a quartz breakfast bar, and direct access to a versatile rear addition complete with a den or home office, 2 piece bath, and laundry. Upstairs, enjoy hardwood floors throughout three generously sized bedrooms and a stunning newly renovated bathroom. The separate side entrance leads to a recently fully finished lower level with a kitchenette, newly updated full bath, and laundry ideal for a larger families looking separate space. The fully fenced backyard offers a private and functional outdoor space perfect for BBQs and gatherings. Tons of updates including new roof, insulation, floors, appliances, all bathrooms and professionally finished basement to name a few. Book your showing today (id:60626)
Royal LePage Integrity Realty


