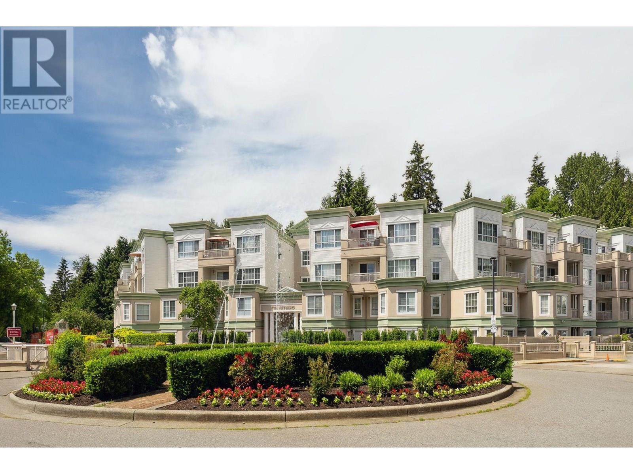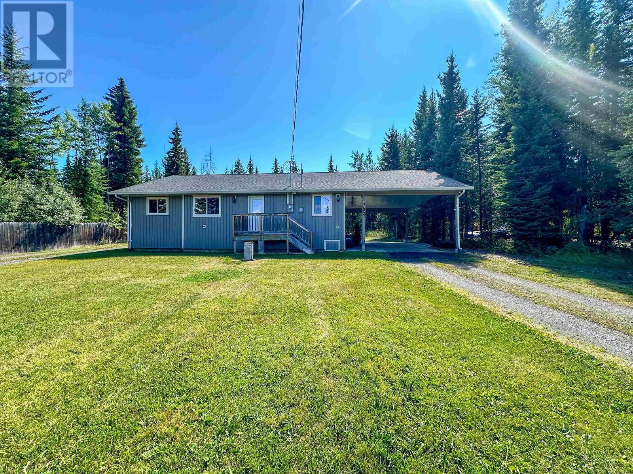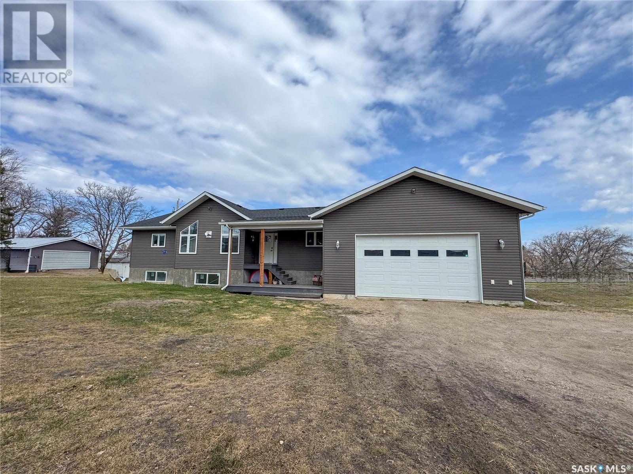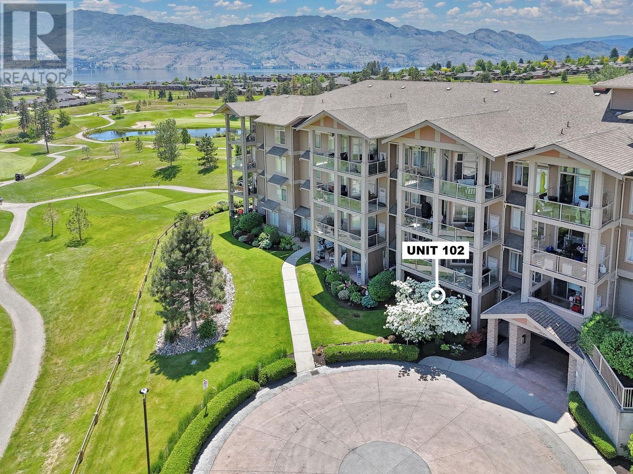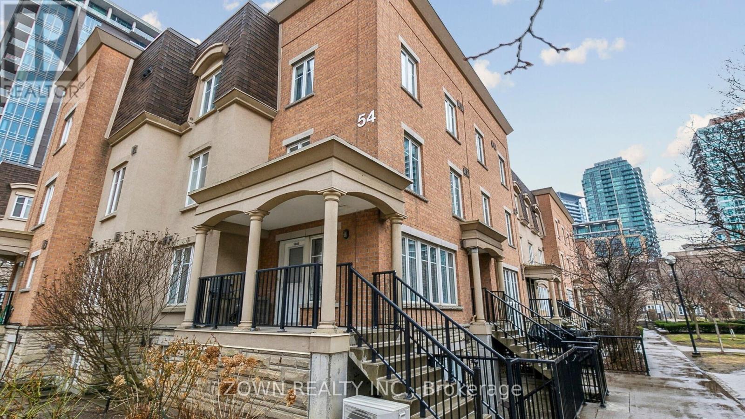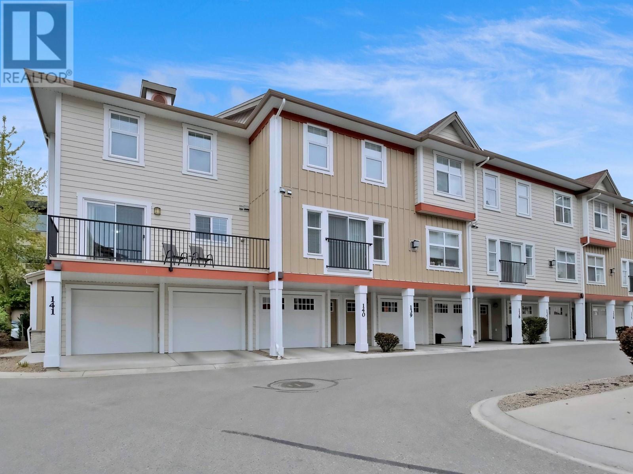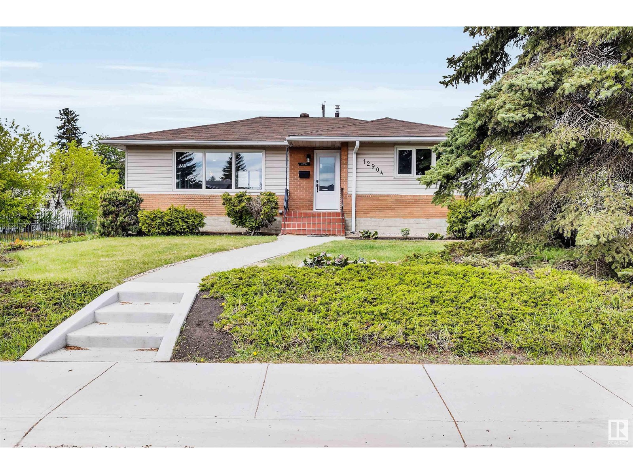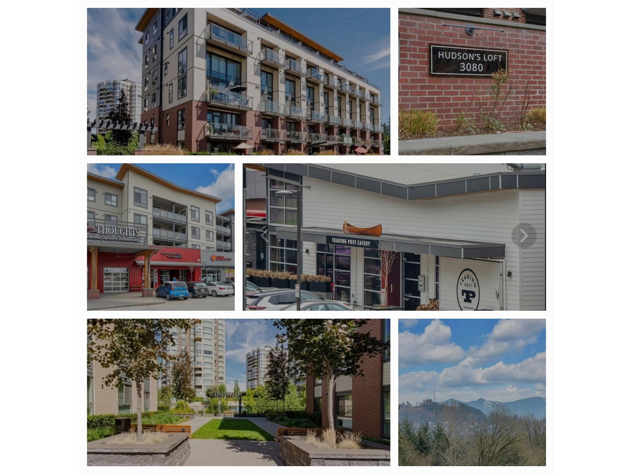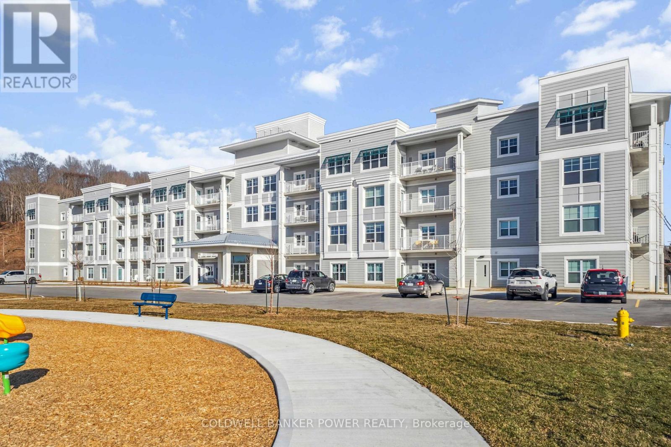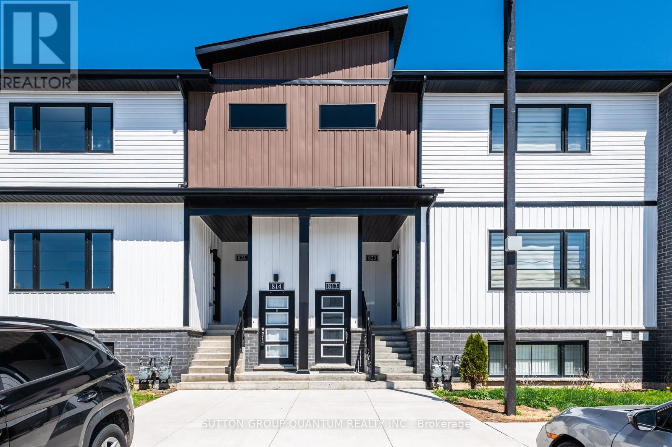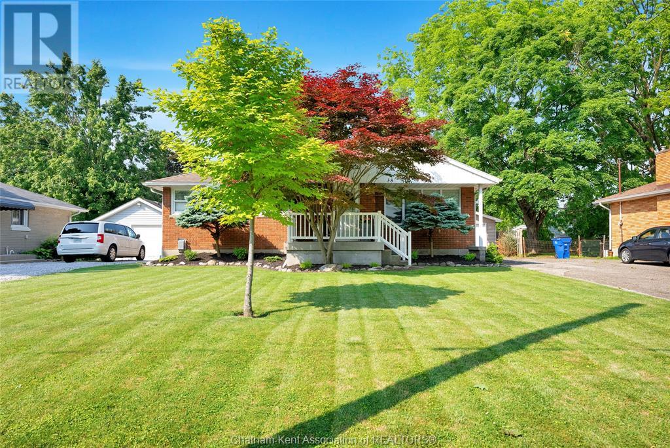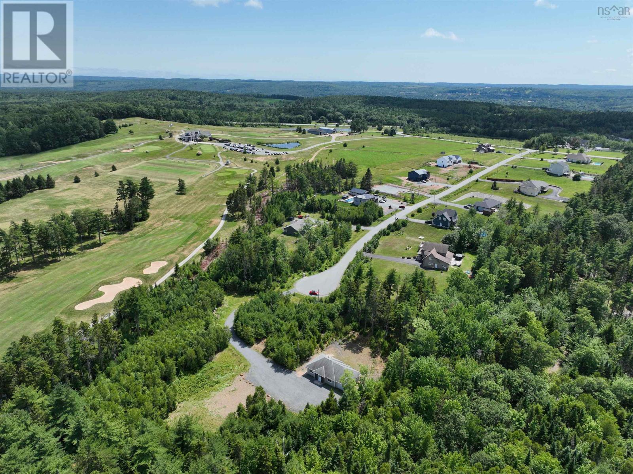203 2960 Princess Crescent
Coquitlam, British Columbia
This beautifully maintained and freshly painted one-bedroom, one-bathroom condo is located in one of Coquitlam´s most sought-after neighborhoods. With a bright and open-concept layout, this home offers comfort, convenience, and style. The living room features laminate flooring in excellent condition, a cozy fireplace, and a large north-facing window that fills the space with natural light. Outside is your fully covered private patio. The kitchen is spacious and functional, with a convenient pass-through window to the dining area, making it ideal for entertaining. The bedroom boasts brand new, plush carpeting, a generous walk-in closet, and a cheater ensuite for added privacy. Enjoy the best of urban living with quick access to transit, shopping & the outdoors. Just move in and enjoy! (id:60626)
Oakwyn Realty Ltd.
7604 Womack Road
Deka Lake / Sulphurous / Hathaway Lakes, British Columbia
Say hello to this charming rancher in the heart of Deka Lake. Substantially rebuilt in 2010, with no expense spared. The kitchen was tastefully redone with cherry wood cabinets and a lovely island you will love to eat breakfast at. The stainless steel appliances have also been recently updated and are still under warranty. With 2 bathrooms, take the bubble bath of your dreams in either of the clawfoot bathtubs. Wait. Just when you thought it couldn't get any better, check out the detached garage, with an attached work shop, plus additional toy storage. Enjoy all of this while only being a minute from Deka Lake. (id:60626)
RE/MAX 100
3247 Flinton Road
Addington Highlands, Ontario
Charming 3 bedroom board & batten home sits back away from the road on a 6+ acre private park like setting. Unique rustic design that boast an open concept kitchen/dining/living room with cathedral ceiling, plenty of cabinetry and walk out to veranda overlooking the manicured yard & gardens. Large 4pc bath & generous primary bedroom with double closet with built in cabinet. Upstairs features a lovely open loft area & 2 spacious bedrooms. Enclosed porch with laundry and plenty of storage. Full unfinished basement that does get wet. Lots of updates including new flooring on main level and loft, some new trim, painting, new eaves troughs and pump in well. Quaint Bunkie and a house trailer for all your guests. Enjoy being surrounded by nature as you sit on your veranda or walk the trails on this quiet and peaceful lot. Great location only minutes away from pristine lakes, miles of ATV trails & Bon Echo Park. Perfect place to call home! (id:60626)
RE/MAX Quinte Ltd.
17723 64 St Nw
Edmonton, Alberta
Discover the pinnacle of refined living in the sought-after McConachie area at 17723 64 St. This exceptional duplex residence offers a spacious 1900 sq ft layout, featuring four bedrooms and three and a half bathrooms designed to accommodate every member of your family in comfort and style. With a bonus room included, you'll have the flexibility to create a home office, entertainment space, or whatever suits your lifestyle best. Impeccably crafted with modern finishes and thoughtful design, this home provides the perfect balance of functionality and sophistication. Welcome to your new oasis in McConachie, where luxury and convenience converge seamlessly. (id:60626)
The E Group Real Estate
1708 Mt Nelson Crescent
Cranbrook, British Columbia
Welcome to 1708 Mt Nelson Crescent! This charming rancher-style home is located in the quiet residential community of Park Royal and is a must-see. Step into the foyer and enjoy an open view of the spacious living room, filled with natural light and seamlessly connected to the formal dining room and, within a few steps you will enjoy access to a delightful kitchen featuring stainless steel appliances, oak cabinetry, a breakfast bar, and a cozy nook. A good sized laundry/utility room is adjacent to the kitchen and leads to the beautiful back yard complete with large deck, fully fenced yard, guest cabin or studio, shed and detached garage/shop - perfect for relaxing or entertaining. This home offers a generously sized primary bedroom with a private two-piece ensuite, plus two addition well-sized bedrooms located near the full bathroom. This warm and inviting home is full of character and ready to welcome its next owners - don't miss the opportunity to make it yours. Call your REALTOR TODAY! (id:60626)
RE/MAX Blue Sky Realty
105 4th Street
Birch Hills, Saskatchewan
Exquisitely crafted in 2020, this refined raised bungalow in Birch Hills offers a rare blend of elegance and functionality. Boasting 6 bedrooms, 3 bathrooms, 1,437 sq/ft and modern finishes throughout, this home is tailored for growing families seeking both style and comfort. The grandeur of the South facing great room, adorned with a stunning vaulted dark pine ceiling and a gas fireplace with a stone surround, sets the tone for luxurious living. The kitchen, complete with sleek black cabinets, white countertops, black stainless steel appliances, a corner pantry, and a generous island, is a culinary delight. With a spacious foyer, vinyl plank throughout and a primary bedroom featuring a 3-piece ensuite and walk-in closet, this home already checks all the boxes. Moving to the basement with ample living space throughout the rec room and 3 additional and sizeable bedrooms, this residence defines modern family living at its finest. Situated on a double lot measuring 124.90' X 129.40 there's plenty of opportunity for fun. With an air to air exchanger, PVC windows, air conditioning roughed in, plenty of parking on top of the 28 X 36 heated and insulated garage, this home truly has it all. Take a look today and start enjoying the peace of mind of small town life! (id:60626)
Coldwell Banker Signature
3545 Carrington Road Unit# 102
West Kelowna, British Columbia
Welcome to this beautifully maintained, 1,055 square feet, two bedroom, two bathroom ground-floor condo in the sought-after Aria complex, next to Two Eagles Golf Course and only minutes from some of Okanagan Valleys best wineries, beaches, and restaurants. This thoughtfully designed unit offers many upgrades, and a very functional floor plan, with bedrooms located on opposite sides of the spacious open-concept living area for added privacy. The stylish gourmet kitchen is complete with granite countertops, a large island, stainless steel appliances, maple cabinetry, and under-cabinet lighting—perfect for both everyday cooking and entertaining. The kitchen opens to a bright and spacious living room and dining area, that flows out to an expansive stamped concrete patio where you’ll enjoy relaxing views of the golf course, creating a serene outdoor retreat. The primary suite features double closets and ensuite with a soaker tub, and a separate shower. The second bedroom also includes double closets and a convenient walk through ensuite. Additional features include a spacious in-suite storage room with a stacking washer and dryer, a separate storage locker, and secure underground parking. The unit has both a lobby access and a private entrance, making it easily accessible. Public transit is conveniently located right outside the complex. LEASE HAS BEEN PAID OUT! No Property Transfer Tax! No Speculation tax. Please contact us today for your private viewing. (id:60626)
Sotheby's International Realty Canada
124 Savanna Street Ne
Calgary, Alberta
Step into comfort and convenience with this 2022-built executive townhome, nestled in the vibrant and growing community of Savanna in Saddle Ridge. Spanning three spacious levels, this 4-bedroom, 2.5-bath home blends modern design with everyday functionality—ideal for families, professionals, or investors.The main floor features an open-concept layout with wide-plank flooring, 9-foot ceilings, pot lights, and a sun-drenched west-facing living area that flows effortlessly into a sleek kitchen. Enjoy quartz countertops, ceiling-high cabinets, stainless steel appliances, a generous island, and a pantry. A balcony, half-bath, and mudroom add style and practicality.Upstairs, the primary suite offers a walk-in closet and an ensuite 4-piece bathroom. Two additional bedrooms share a full 4-piece bath—perfect for kids or guests—while side-by-side laundry and an oversized linen closet maximize convenience.The ground floor bedroom offers flexibility as a guest room, office, or workout space, flooded with natural light. The heated double attached garage includes extra storage space for seasonal gear or tools.Enjoy low condo fees and an unbeatable location - steps from Savanna Bazaar, groceries, schools, parks, and transit, including Saddletown LRT. With quick access to Stoney Trail, Metis Trail, and Airport Trail, commuting is a breeze.This is more than a home - It's a lifestyle. (id:60626)
Exp Realty
115 Alder Drive
Hinton, Alberta
Welcome to 115 Alder Drive – A Spacious 4-Level Split with Room for the Whole Family!Located in a desirable neighbourhood close to schools, parks, walking trails, playgrounds, and many amenities, this well-maintained 4-level split offers approximately 2,500 sq ft of developed living space and a functional layout perfect for family life.The main floor is impressively spacious with a bright living room, well-equipped kitchen, and a dining area that walks out to a generous deck—ideal for summer barbecues or quiet mornings with coffee. The beautifully landscaped backyard features a cozy fire pit area and plenty of space to relax, play, or entertain.With five bedrooms and two-and-a-half bathrooms, there’s plenty of room for everyone. A double detached garage and ample off-street parking provide convenience and storage, while the home’s backup power system (just add your generator) offers peace of mind.This inviting home offers flexibility, space, and a great location—everything you need to settle in and enjoy Hinton living. (id:60626)
Century 21 Twin Realty
1044 - 54 East Liberty Street
Toronto, Ontario
Welcome to this sun-filled and elegant 1 bed, 1 bath condo townhome located in the heart of vibrant Liberty Village. Perfect for modern urban living, this bright and beautifully laid-out suite features a spacious living and dining area with direct access to your own private outdoor space ideal for morning coffee or evening relaxation. The stylish kitchen comes equipped with sleek stainless steel appliances and will feature brand new countertops installed by the sellers, adding a fresh and contemporary touch. The large bedroom offers generous closet space and convenient access to a chic 4-piece washroom. One of the standout features of this home is the abundant storage throughout, providing plenty of room to stay organized. With low maintenance fees and an unbeatable location just steps from the TTC, major highways, Lake Ontario, the CNE, Ontario Place, and all the excitement of downtown Toronto, this home is a smart and stylish choice for first-time buyers, downsizers, or investors alike. Don't miss your opportunity to own this condo townhome in one of the city's most desirable neighborhoods! (id:60626)
Homelife Landmark Realty Inc.
3363 Wilson Street Unit# 140
Penticton, British Columbia
FIRST TIME HOME BUYER & INVESTOR ALERT! This thoughtfully designed 3 bedroom, 3 bathroom townhome offers over 1,400 sq.ft. of comfortable living space in one of Penticton’s most desirable south end locations, just a short walk to Skaha Lake’s stunning beaches, local shopping, and within steps of Princess Margaret Secondary and Skaha Lake Middle School. Perfect for first time buyers, young families, investors, or even downsizers, this home has it all. The ground level features a single garage with space for bikes and paddleboards, a large utility/storage room, and access to a private, fenced outdoor area. The main floor boasts a bright, open concept living and dining area with high ceilings, a cozy gas fireplace, and a well appointed kitchen, ideal for entertaining. A convenient 2 piece powder room and a spacious patio complete this level. Upstairs you'll find two bedrooms, a generous primary suite with a walk-in closet and ensuite, a 4-piece main bathroom, and laundry for added convenience. Low strata fees, family friendly, pet friendly (2 allowed), and long term rentals permitted. This is a solid opportunity in a sought after location! Total sq.ft. calculations are based on the exterior dimensions of the building at each floor level and include all interior walls and must be verified by the buyer if deemed important. (id:60626)
Chamberlain Property Group
12904 95a St Nw
Edmonton, Alberta
Killarney Bungalow Re Mastered Top to Bottom Throughout Welcoming Entrance. 2 + 2 Bedrooms 2 Full 4 Piece Bathrooms. All New Gourmet Kitchen w/ High Gloss 2 Tone White / Grey Cabinetry / Working Island ,Quartz Countertops, Custom Backsplash, Millwork. Full Stainless Appliance Package, Fixtures , Lighting. Large Open Plan Living Room w / Linear Fireplace, Pot Lighting Throughout .2 Generous Bedrooms. Attention to Detail 4 Pce Bath with All new Millwork, Fixture to Ceiling Tile. Basement Features 2 More Supersized Bedrooms, Family Room, Full Egress Windows 2nd 4 Piece Bathroom. Large Family Room w/ 2nd Fireplace. Complete Vinyl Plank Flooring, Ceramic Tile New Plumbing, Electrical Wiring & Panel. All New Interior- Exterior Doors, Baseboards, Casings. New Basement Widows , Upgraded Main Floor. Single Detached Garage, Privacy Chain Link Fence on 2 Sides. Absolute Move In Ready. 4 Minutes to Yellowhead, 9 to Anthony Henday, 10 to Downtown. Quiet Loc. Immediate 12904 - 95 A Street (id:60626)
Royal LePage Noralta Real Estate
890 Limeridge Road Unit# 41
Hamilton, Ontario
Welcome to this well-maintained 3-bedroom, 2-bath townhouse in Hamilton’s desirable Berrisfield neighbourhood. Offering a great family friendly main floor, this home features a bright living/dining area, functional kitchen, 3 spacious bedrooms. The partially finished basement features a 3 piece bathroom and ample space for a rec room or play area for the kids. Also featured is a laundry/storage room on the landing between the main and second floor. Enjoy low-maintenance living located minutes from Albion Falls, Eramosa Karst trails, and Limeridge Mall, with easy access to top schools, parks, and shopping. Commuters will appreciate the quick access to Red Hill Valley Parkway, The Linc, and transit routes—making this a perfect blend of nature, convenience, and city living. (id:60626)
Real Broker Ontario Ltd.
0 Reserve Island
Sapawe, Ontario
A prime lot on Marmion Lake's Reserve Island featuring two off-grid cabins! Situated on over 1.5 acres on the esteemed Hoist Narrows. If you wish to fish this is the place on for you and your crew with world class bass, walloping walleye, and prodigious pike! The cabins both sleep several people with large living spaces, the perfect place for a vacation destination. Several updates including roof, septic and windows. Solar powered with generator and propane hook-ups. Make Marmion Lake your recreational retreat or income-generator! (id:60626)
Royal LePage Lannon Realty
309 - 460 Wellington Street
London East, Ontario
Queens Court sets the royal standard for luxury location and living in London's Condo scene. This two bedroom / two bathroom fully renovated masterpiece awaits your lifestyle! This unit has a heated underground parking space (owned), access to a large heated pool, fitness center and social firepit area, and with the included locker this unit lives large. A full renovation was professionally completed in 2023 and very lightly lived in since (stove is reported as never having been used). Make the most out of your London Life, join the garden club, walk to dining and entertainment, see the live shows at centennial hall or take the short steps to UWO, either way this location and condo have it all. Live in an effectively new condo, for hundreds of thousands less than the cost of an actually new condo! (id:60626)
RE/MAX Centre City Realty Inc.
509 3090 Gladwin Road
Abbotsford, British Columbia
HUDSON'S LOFT PENTHOUSE with A ROOFTOP DECK. This modern 1 bedroom plus a den/office, 2 bathrooms is located on the quiet side of the building with views to the north. Both floors have decks to enjoy relaxing or entertaining. 9' ceilings, modern glass railings, quartz counters and S/S appliances. Conveniently located in Central Park Village with restaurants, coffee shops and more. Whether you are wanting a cool place to live or a good investment, this could be it. (id:60626)
RE/MAX Truepeak Realty
305 - 100 The Promenade
Central Elgin, Ontario
Kokomo Beach Club - Port Stanley! Lifestyle living at its best with full clubhouse facilities and upper deck for entertaining. Lovely 2 bedroom, 2 bath condo with a beautiful view, very quiet and secluded. This condo features full laundry in unit as well as open outdoor balcony. Ensuite bath for your convenience. Upgraded kitchen with quartz counters and breakfast bar. Luxury vinyl flooring throughout. Easy walk to the beach and village of Port Stanley with its upscale and expanding list of restaurants and shops. It is a very popular destination...don't miss out. 6 appliances included. Note: Low condo fees and fee of $90.40 per month to use the full facilities of the Kokomo Clubhouse. Unit includes one very large underground parking spot (14 x 24). (id:60626)
Coldwell Banker Power Realty
11 Kenton Wy
Spruce Grove, Alberta
Located walking distance to grocery, restaurants, parks and more - this home is move in ready. Featuring central air, a finished basement, a heated garage with epoxy floors, permanent soffit lights, a maintenance free yard, 9 foot ceilings, and beautiful finishings. Walking in to the spacious entry you'll see the open concept design of the main floor, perfect for entertaining or spending time together. The kitchen has a ton of cupboard and counter space, stainless appliances, quartz counters and a centre island. Upstairs is home to the primary suite - complete with a walk in closet and full ensuite with double sinks. There are two more bedrooms and another full bathroom on this floor. The basement is finished with a 4th bedroom, another full bathroom and another living space. The backyard has a beautiful deck for enjoying the outdoors, and artificial grass that's always green. This home is a MUST SEE! (id:60626)
2% Realty Pro
813 - 4263 Fourth Avenue
Niagara Falls, Ontario
This 2 bedroom, 1.5 bath fully furnished condo is the perfect space offers a turnkey opportunity to first time home buyers, investors or anyone looking for a low maintenance lifestyle in one of Niagaras upcoming and desirable neighborhoods. Featuring a carpet free interior and functional layout, the house boasts an open concept kitchen and living area with stainless steel appliances, pot lights and a large window filling the space with natural light. The bright and cozy primary bedroom has a 2-piece ensuite while both bedrooms come with a closet and large windows. A 3-piece main bathroom and ensuite laundry complete the unit which is currently operating as a vacation rental on Airbnb and other platforms. Located just minutes from the iconic Niagara Falls, top tourist attractions, restaurants, shopping, and with quick highway access to Toronto and the US - you're never far from where you need to be. Whether you're looking for a turnkey residence or an income-generating property, this one ticks all the boxes. Don't miss out on this incredible opportunity. (id:60626)
Sutton Group Quantum Realty Inc.
Garrick Log Home Acreage
Torch River Rm No. 488, Saskatchewan
This immaculate 1458 sq ft log home has undergone major upgrades and is ready for the new owner! New kitchen, doors and windows, flooring and much more. As you come into the yard, the evergreens welcome you into this well maintained acreage on 10 acres just north of Garrick. There is a beautiful kitchen with the kitchen island, vaulted ceiling, large living room windows to watch the wildlife, and a wood fireplace to cozy up in the winter. There are 3 bedrooms on the main floor and 1 downstairs with the potential to develop another bedroom. Basement has been partially finished. Basement rooms are listed based on framing. You have an opportunity to finish the downstairs to your liking. The water treatment system has been upgraded. As you go outside you will find the relaxing deck with the patio area, garden plot, a heated 32x32’ shop/garage with an overhead door, a heated 32x40' quonset with 16x24' shop, and the coverall. House and garage have RV plugins, and the there is a setup to feed the house from the generator. This property is only 15km to Choiceland. North-Est Satkatchewan is known for great fishing, hunting and the great outdoors. If you have been looking for a log house, this might be an opportunity for you! Make this your new home! (id:60626)
RE/MAX Blue Chip Realty
1403 - 33 Elm Drive
Mississauga, Ontario
Modern Living in the Heart of Mississauga Stylish 1 Bedroom Condo (500+ Sqft of Living Space) with Ultra-Low Maintenance Fees! Welcome to effortless urban living! This beautifully maintained 1-bedroom, 1-bathroom condo offers the perfect blend of convenience, style, and affordability. Situated directly on the LRT line and just steps from Square One, Cooksville GO Station, public transportation, shops, dining, and all major amenities, this location is truly unbeatable. Step inside to a thoughtfully designed layout featuring a chef-inspired kitchen with stainless steel appliances, generous cabinetry, and ample storage throughout, including an oversized locker. The spacious open-concept living area and large bedroom make this the ideal space for a young couple, first-time buyer, or downsizer looking to enjoy city life with ease. Enjoy peace of mind with super low maintenance fees while taking advantage of premium building amenities. Dont miss your chance to own a modern condo in one of Mississauga's most connected communities! (id:60626)
RE/MAX Realty Services Inc.
38 Burton Avenue
Chatham, Ontario
Cozy nights, backyard BBQs and easy living---Located just two doors down from Jaycette Park in Chatham’s desirable South Side, this 3-bedroom, 2-bath bungalow offers comfortable living in a family-friendly neighbourhood. Mature trees and beautiful landscaping frame the welcoming front porch, leading into a bright and spacious living room filled with natural light. The functional eat-in kitchen features ample cabinetry and comes fully equipped with appliances—ready for your next meal or gathering. Three well-sized bedrooms and a fully renovated spa like 4-piece bathroom complete the main level. Downstairs, you'll find even more living space with a large rec room with gas fireplace, a dedicated playroom, an office area, an updated 3-piece bath, laundry area, and plenty of storage. Step outside through sliding doors to your own private retreat— a fully fenced backyard with a two-tier deck, multiple sitting areas, a flagstone firepit area, and a handy garden shed. The detached garage offers a spot to park your car plus extra space for a workshop or additional storage. Additional updates include windows, furnace, A/C, and spray foam insulation for improved energy efficiency. Start the next chapter of your story at 38 Burton Avenue—book your showing now! (id:60626)
Royal LePage Peifer Realty Brokerage
158 Enmore Road
Enmore, Prince Edward Island
Stunning country estate style home residing on a sprawling 4 acre lot. A beautiful screened porch spans the entire front of the home. Enjoy the many features of this home including a large eat-in kitchen, in floor propane heat, propane fireplace in the extra large living room, and electric heat upstairs. Many updates include freshly painted interior, new driveway gravel and new flooring. For winters, this home comes complete with a generator hook up. This great home would be wonderful for a large or multigenerational family. (id:60626)
Exit Realty Pei
75 Danica Drive
Pine Grove, Nova Scotia
Tucked at the end of the cul de sac sits this perfect retirement home, especially if you enjoy privacy and rounds of golf! Located directly next to Osprey Ridge Golf Course, but with enough forest to keep you separate and private. Includes a custom kitchen, 9 feet ceilings, higher end lighting, pocket doors, easy maintenance flooring, in floor heat, all new 3 pane windows in the house, including the garden doors! The single car attached garage could be additional living space if needed - or a workshop with its 220 plug for larger tools. The current owner thought of just about everything, even insulating the interior walls with soundproofing insulation. The exterior structure was built in approx 2009. Wiring, plumbing, well, septic, windows, doors and the entire interior have all been completed in the past 2.5 years. The open yard leaves plenty of room for raised garden beds, shrubs or leaving it completely natural and having very minimal yard maintenance. If you want one level living, minimal maintenance, access to Bridgewater, walking distance to golf, and the Osprey Village shops less than 5 mins away - don't wait on this property! (id:60626)
Exit Realty Inter Lake

