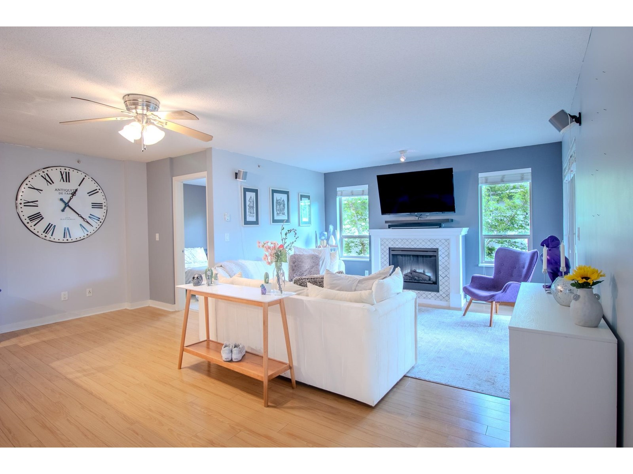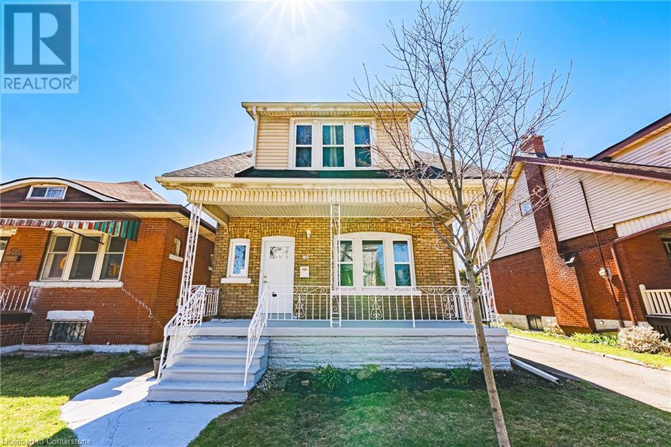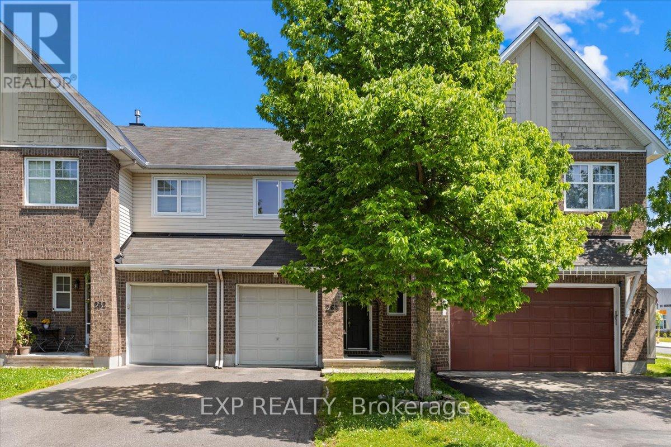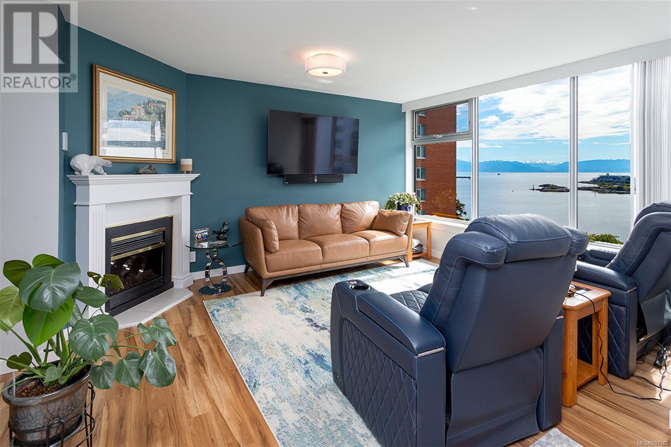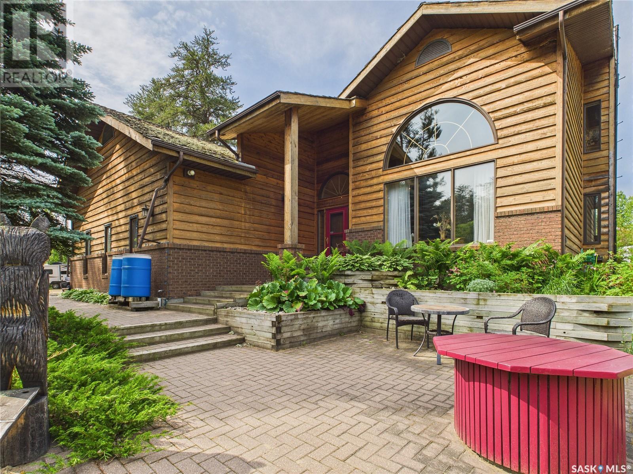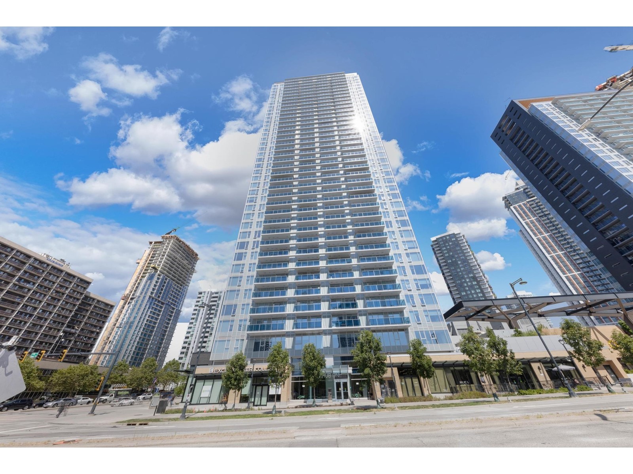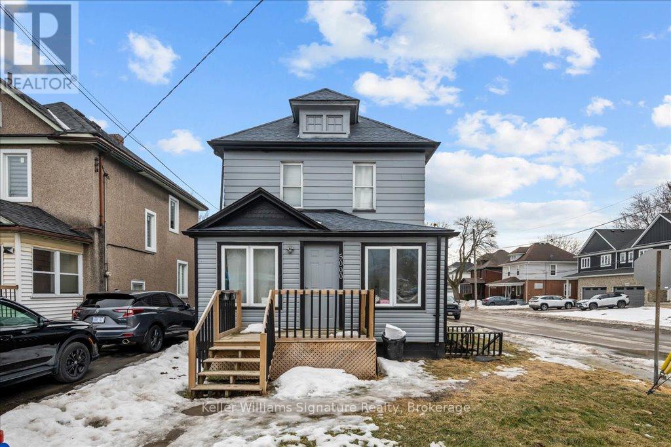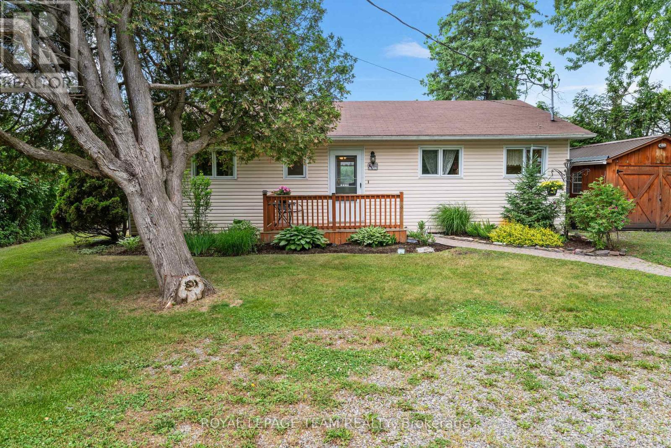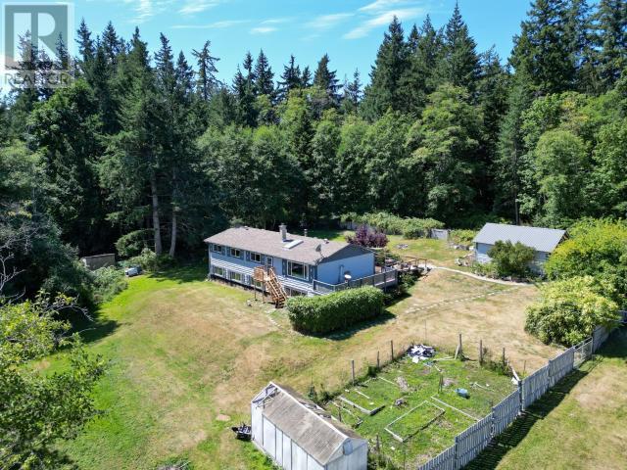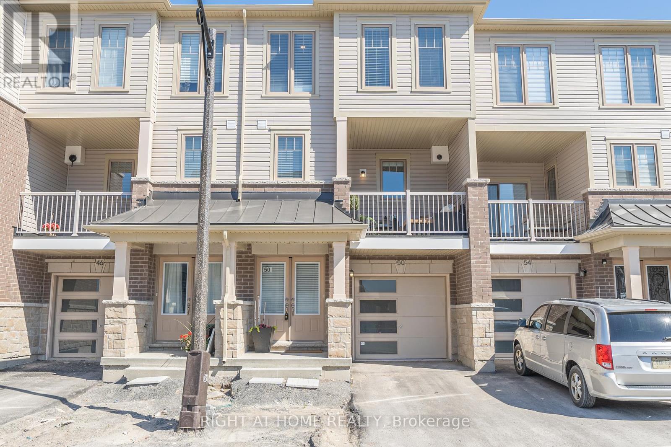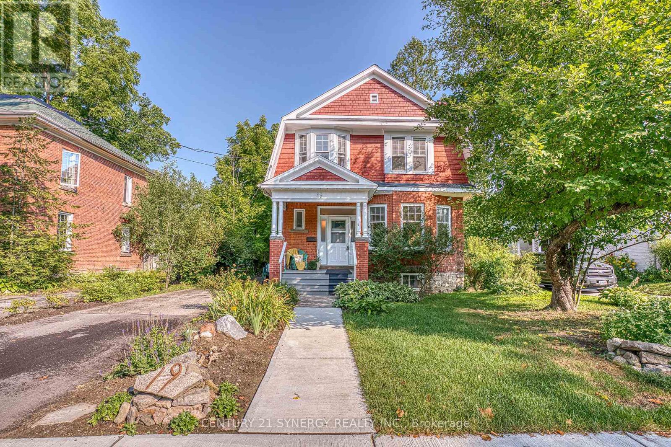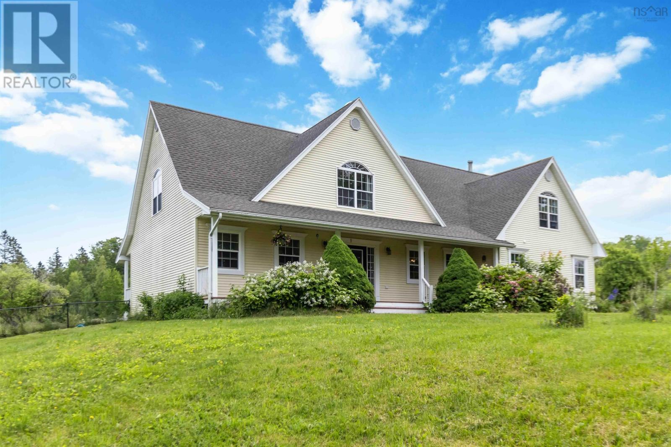D410 8929 202 Street
Langley, British Columbia
Welcome to The Grove! This wonderful open concept, south facing, top floor, corner unit provides 3 spacious bedrooms and 2 bathrooms including an ensuite for a total of 1052 sq.ft. Enjoy your spacious kitchen with granite countertops, stainless steel appliances and vinyl flooring throughout the living and dining area. The balcony also provides ample space for enjoyment all year round. Walking distance and close proximity to Dorothy Peacock Elementary, trails, and several amenities including restaurants, shopping, gyms, grocery stores and public transit to name a few. Centrally located and has easy access to Hwy 1. This complex is gated for maximum privacy and includes 1 underground parking stall and plenty of visitor parking. Book your showing today! (id:60626)
Real Broker B.c. Ltd.
336 Robinson Road
Wasaga Beach, Ontario
Move-In Ready Bungalow in One of Wasaga Beach's Most Desirable Neighborhoods. This meticulously cared-for bungalow, proudly offered for the first time by its original owners. Tucked away on a premium 200 ft. deep lot in a sought-after pocket of Wasaga Beach, this 3-bedroom, 2-bathroom home is a perfect match for buyers seeking space, functionality, and lifestyle convenience. The main level offers an open, sun-filled layout with oversized windows, a cozy gas fireplace, and seamless flow between the living, dining, and kitchen areas, ideal for everyday living and entertaining. Two generous bedrooms and a newer fiberglass front door add to the modern touches throughout. The bright eat-in kitchen leads directly to the backyard, while a smart separate stair access from the basement makes this home highly functional for multi-generational living or potential in-law suite conversion. Enjoy the privacy of your landscaped backyard oasis with an interlock patio, perfect for BBQs, outdoor dining, or relaxing under the stars. There's even space to add a pool! Downstairs, the fully finished basement includes a spacious third bedroom, custom shelving, and a spa-like 4-piece bathroom featuring a jacuzzi tub and walk-in shower; ideal for guests or extended family. Recent updates include a new A/C unit (2024), a newer high-efficiency furnace (under 5 years), central vacuum rough-in, and pre-wiring for a security system. Additional perks include inside entry from the garage, a separate side entrance, and incredible yard space with endless possibilities. Located just minutes from the beach, schools, parks, and trails, with quick access to Collingwood, Blue Mountain, and Airport Road. This is four-season living at its best. Book your showing today and make this home yours before it's gone. (id:60626)
RE/MAX By The Bay Brokerage
1798 Olympus Way Unit# 15
West Kelowna, British Columbia
Ideal 3 bed and office end unit townhome in Rose Valley Neighbourhood. This well cared for townhome has so many desirable features. 2 car garage and 1 extra parking spot on the drive create the perfect start to this home. The main floor features a half bath, open kitchen/dining/living room area. The kitchen supplies ample room and counter space for every cook. The living room opens out to the front deck that have mountain views. The rear yard offers space for bbq's and entertaining. The upper floor gives you 3 bedrooms and 2 full bathrooms. On the lower floor there is a half bath and rec room and office. Plenty of space for a family to spread out and enjoy. The well managed strata is the icing on the cake. This home is located withing the school catchment area for Rose Valley Elementary School. Tour the home with the I-guide digital tour or request your own private viewing today! (id:60626)
Coldwell Banker Horizon Realty
460 Maple Avenue
Hamilton, Ontario
Need an oversized yard in the city? How about a garage for all your hobbies? Parking for 4? Walking distance to gage park and to schools, this home features all the small things in life you want ! With 3 generous sized bedrooms, which all have closets, 2 full baths, and the ability to turn the lower level into an in law-suite that features a separate side entrance, this home is sure to impress! End to end porch, 40x100 lot, private gardens and south facing yard to all the afternoon sunshine ! (id:60626)
RE/MAX Escarpment Realty Inc.
460 Maple Avenue
Hamilton, Ontario
Need an oversized yard in the city? How about a garage for all your hobbies? Parking for 4? Walking distance to gage park and to schools, this home features all the small things in life you want ! With 3 generous sized bedrooms, which all have closets, 2 full baths, and the ability to turn the lower level into an inlaw-suite that features a separate side entrance, this home is sure to impress! End to end porch, 40x100 lot, private gardens and south facing yard to all the afternoon sunshine ! Make this your new home today ! (id:60626)
RE/MAX Escarpment Realty Inc.
264 Bradwell Way
Ottawa, Ontario
Welcome to this beautifully maintained townhome located in the heart of Findlay Creek, one of Ottawa's most sought-after family-friendly neighborhoods. This spacious 3 bedroom/3 bathroom property offers a warm, functional layout that's perfect for modern living. The floor plan allows lots of natural light to pour in throughout the day, creating a bright and inviting atmosphere. The heart of the home is the kitchen, featuring rich maple cabinets, granite countertops, ample storage and a generous eating area ideal for busy family mornings or casual dinners. The main floor also boasts gleaming hardwood flooring and a cozy natural gas fireplace, making it the perfect spot to unwind or entertain guests. Upstairs, the primary bedroom offers a peaceful retreat with a large walk-in closet and a stylish 4-piece ensuite. Two additional large bedrooms, a convenient second-floor laundry room and a full bath complete the upper level. The fully finished basement adds extra versatility whether you need a home office, rec room or play area. Step outside to enjoy a fenced backyard that offers a huge deck, garden, privacy and a secure place for kids or pets to play. Located just moments from parks, shopping, transit, and the new Findlay Creek elementary school, this townhome delivers comfort, style, and convenience in one unbeatable package. (id:60626)
Exp Realty
906 327 Maitland St
Victoria, British Columbia
Stunning South West WATER VIEWS from this tastefully updated condo in the Concrete and Steel Sea West Quay building.Located just steps from the oceanfront and the beautiful Songhees Walkway leading to Victoria's downtown core. This paved walkway is a fantastic way to enjoy a walk beside the ocean or take a Harbour Ferry at your doorstep to many stops in the harbour and enjoy all the best of Victoria. Stop at Spinnakers Pub, the new Luxury Yacht Marina, Boom & Batten Restaurant, and more. You'll enjoy Great Light with Large Windows for views of the Outer Harbour, Olympic Mountains, and Juan de Fuca Strait from this beautifully updated 2-bedroom condo with a great layout. Watch the yachts, cruise ships, fishing boats, kayakers, seals and the occasional orca pass by. Well situated close to Downtown Victoria yet in a quiet location allowing for quick access to bike trails and steps to a quiet beach area. Underground secure parking, seperate storage locker and lots of gated visitor parking, a workshop, gym and kayak storage. (id:60626)
Team 3000 Realty Ltd
460 Lempereur Road
Buckland Rm No. 491, Saskatchewan
Welcome to this stunning 5-acre property just 7.7 km from Prince Albert, where timeless craftsmanship meets peaceful country living. Tucked behind a canopy of mature trees, this beautifully maintained 2,732 sq ft home offers the perfect blend of privacy, space, and high-end finishes, all just minutes from the city, Red Wing School, and Mark’s 9 Golf Course. With 2,732 sq ft of living space, this home has been thoughtfully designed and cared for. A curved staircase makes a stunning first impression as you enter the foyer, and from there, the main floor opens up with both formal and casual living and dining spaces, a den, a 2-piece bath, main floor laundry (with a laundry chute from upstairs!), and direct entry to the double attached garage. The kitchen is filled with custom cabinetry and plenty of prep space overlooking the casual dining area that flows into the sunken family room - perfect for game nights or cozy evenings in. Upstairs, the primary suite features two walk-in closets and a spacious ensuite with double sinks and a combined tub and shower. Two additional bedrooms, a 4 piece bathroom, and a large open loft with skylights complete the upper level, offering a flexible space with a view over the formal living room below. The basement includes a large rec room, a bathroom, and an abundance of storage space for whatever your lifestyle needs. Outside, the cedar shakes and siding add to the home’s timeless charm. Interlocking brick paths run from front to back and connect to a generous pad in front of the garage. The yard is extremely private—lined with mature trees and full of quiet corners to relax and enjoy nature. A heated and powered workshop gives you space for hobbies or extra storage, and there’s also a Quonset for all the toys. This property is perfect for nature lovers, families looking for room to grow, or anyone craving peaceful country living with hi... As per the Seller’s direction, all offers will be presented on 2025-06-30 at 1:00 PM (id:60626)
Exp Realty
1101 Cameron Avenue Unit# 89
Kelowna, British Columbia
Welcome to **Sandhaven**—a quiet, gated 55+ community in desirable Kelowna South! This **detached rancher-style home** offers comfort, space, and carefree living just minutes from Kelowna General Hospital (4-minute drive or 20-minute walk). With **3 bedrooms**, **3 full bathrooms**, and a **full basement** (including a den/office and guest space), there’s room to stretch out. You’ll love the **hardwood floors**, **gas fireplace**, and **covered tiled deck**—perfect for morning coffee or evening wine. A **high-efficiency furnace** and **central A/C** keep things comfortable year-round. Bonus: **640 sq. ft. of unfinished basement space** ready for storage, crafts, or a workshop. No noisy roads here—this home is tucked away from Gordon Drive. And forget the lawnmower: **landscaping and pool care are handled by the strata**. Yes, there’s even a **community pool** for those sunny Okanagan days! ??????? Clean, well-maintained, and move-in ready—Sandhaven is calling. (id:60626)
Realtymonx
2704 13615 Fraser Highway
Surrey, British Columbia
*King George MAIN HUB* The Northeast-facing corner boasts a fascinating panoramic city & mountain view! This 2BD 2BH house offers a huge-sized patio & a view from the kitchen/living area. Features include ceiling-to-floor windows, integrated Blomberg and Fulgor Milano appliances, durable quartz countertops, an island, & laminate floors. Nearby amenities include King George Station, UBC/SFU Campus, Memorial Hospital, and City Hall. Enjoy luxury Five-Star Amenities: concierge service, rooftop garden lounge, indoor clubhouse, fitness centre, yoga studio, theatre room, BBQ, playground, & game room.**All showing with +48Hrs Notice & Preferred showing days will be Sat/Sun** (id:60626)
Exp Realty Of Canada
Royal LePage Global Force Realty
5000 Bridge Street
Niagara Falls, Ontario
Attention Investors! Don't miss this incredible opportunity to own a legal triplex with a non-conforming 4th unit in a prime Niagara Falls location! Situated near Clifton Hill, Lundy's Lane, and all amenities, this GC-zoned property offers versatile investment potential, including Short-Term Rentals & Airbnb. Featuring two 2-bedroom units and two 1-bedroom units, this property has seen significant updates, including renovated units, a nearly finished basement, and a full exterior makeover. Plus, permits are in place for a basement storage unit, adding potential for extra income. With multiple new developments nearby on Victoria Avenue, this investment is only getting better! (id:60626)
Keller Williams Signature Realty
305 930 W 16th Avenue
Vancouver, British Columbia
Welcome to this thoughtfully updated southwest-facing home in a highly connected location. Bathed in natural light all day, this inviting suite offers a smart layout. Step inside to find multiple refreshing updates including flooring, baseboards, complemented by a crisp paint palette throughout and more. The location is a commuter's dream: just a 10 minute walk to the future Broadway SkyTrain extension at Laurel & 10th, steps to VGH and City Hall, and directly on the 17 (Downtown) and 33 (UBC) bus routes. You'll also be surrounded by some of Fairview's best cafes and eateries. Start your morning at Beaucoup Bakery, Wicked Cafe, or grab lunch and dinner at a plethora of top-of-the line restaurants.*OPEN HOUSE SUNDAY JULY 20 FROM 2-4PM* (id:60626)
Engel & Volkers Vancouver
2733 Rideau Glen Lane
North Grenville, Ontario
Imagine waking up to this view everyday? Welcome to your dream waterfront retreat! This charming home is perfectly situated just a short walk from the Rideau Glen Golf Course, as well as eQuinelle Park and Splash Pad ideal for family fun and outdoor recreation. Love the outdoors? You'll also be minutes from Rideau River Provincial Park, a popular destination for camping and exploring nature. Inside, you'll find three comfortable bedrooms, a full bathroom, and the convenience of a main floor laundry room. The spacious living room is bathed in natural light and offers stunning views of the Rideau River a perfect spot to unwind. Step outside and embrace the waterfront lifestyle. With 26 miles of navigable water before hitting a lock, this property is a boaters paradise. Picture yourself sipping coffee on the deck, watching boats drift by, and soaking in the beauty of your peaceful surroundings. Don't miss this rare opportunity to enjoy riverfront living at its finest! (id:60626)
Royal LePage Team Realty
3008 Ash Street
Texada Island, British Columbia
Charming 4-bed, 2-bath family home on over 1 acre in the heart of Gilles Bay, Texada Island. Full of character with original parquet wood floors, wood-beamed ceilings, and a sunny deck perfect for relaxing. Spacious layout with a primary bedroom featuring walk through closet and a 3pc ensuite. Full-height unfinished basement with separate entrance offers excellent potential for an income producing suite, multi-generational living, home-based business or large hobby space. The private lot includes a detached carport/workshop, large fenced garden and plenty of room to expand. On the community water system with septic. Surrounded by nature, just minutes to the beach and other amenities. Ideal for families, homesteaders, or anyone seeking a self-sufficient lifestyle in a peaceful, welcoming community. Affordable opportunity to own a large home with great development potential on beautiful Texada Island. A rural retreat with room to grow, create, and thrive. (id:60626)
2% Realty Pacific Coast
25 - 6780 Formentera Avenue
Mississauga, Ontario
Charming 3-Bedroom, 3-Bathroom End-Unit Condominium Townhouse with Finished BasementWelcome to this spacious, 3-bedroom, 3-bathroom end-unit townhouse, perfectly situated for comfort and convenience. This two-storey home features an open-concept living and dining area, ideal for both entertaining and everyday living.The bright and airy kitchen boasts a walk-out to a private deck, creating the perfect spot for morning coffee or evening relaxation. Upstairs, the generous primary suite includes a 3-piece ensuite. The additional bedrooms are well-sized, providing ample space for family or guests.The fully finished basement is a standout feature, complete with built-in bookshelves and a cozy fireplace ideal for movie nights or as a quiet retreat. The home also offers an inside entry to the garage, providing easy access to your vehicle and extra storage.Outside, enjoy a lovely grassed yard, perfect for outdoor activities or gardening. Located in a prime area with nearby shopping, dining, and close proximity to major highways, this home offers both convenience and comfort. (id:60626)
Sutton Group Quantum Realty Inc.
173 Grayson Lane
East Grand Lake, New Brunswick
This beautiful year round home sits on a 180 ft water frontage of the pristine water of 22 mile east grand lake where the boating is awesome and if you like to fish you will be in heaven as there is land locked salmon, pickerel, perch and trout. The lake also connects with North Lake and is minutes from 2 border crossings. The home is heated with a geothermal system and a wood burning fireplace. The main floor has open concept kitchen living room. Main floor primary bedroom and ensuite with an air jet tub. here is a 3 season porch across the front of the home. Two other bedrooms , laundry and office area complete that level. If you have an overflow of guests the bunkhouse is ready. There you have 2 more bedrooms a 3/4 bath kitchen with counter top stove and living room and eating area as well as a room for laundry. Garage is heated. Two electrical panels and 1 meter. The bunkhouse has been renovated including floors, plumbing, electrical, new kitchen and electric fireplace. Arsenic filter, iron filter, water softener system including UV filter last serviced 2023. Geo thermal serviced in 2023. Septic emptied 2023. Property only occupied 2 months since then. Both units painted through, New deck and stairs at front door and new porch steps at back door, installed bedroom closet. Grayson Lane is maintained by a community group costing $200 a year. Taxes reflect non owner occupancy. (id:60626)
Century 21 All Seasons Realty
2001 - 627 The West Mall
Toronto, Ontario
This Beautifully Renovated 3+1 Bedroom Open Concept Condo Boasts Sun Drenched Windows With Unobscured Views Of The City. Executive Corner Unit, With No Units Above it. 2 Full/Bathrooms Modern Kitchen, Quartz Countertop, Breakfast Bar, Custom Made Soft Close Cabinets, Ensuite Laundry, Accent Walls, Pot Lights, & Much More! This Well-Kept Condo Has Plenty To Offer With Its Hotel-Like Amenities Including Swimming Pool, Gym, BBQs, Basketball Court, Party Rooms & More. Close To Highways, Airport, Downtown, Schools, Places of Worship, Public Transit, Parks, Grocery Stores, Malls & Restaurants. Cable and Internet Included. **EXTRAS** Two Modernly Styled Baths W/ LED Mirrors. S/S Appliances, Spacious Kitchen Pantry, Brilliant Light Fixtures, Smart Condo Switches That Can Be Connected Through Google Home, Alexa Or Remote Controls. 2 Fridges, Samsung Range With Wifi (id:60626)
Zolo Realty
63 Parkside Crescent
Essa, Ontario
This end unit townhouse has a large pie shaped lot that backs onto a park. Backyard is private, no back neighbour and fenced and located on a quiet street. This home has a really great layout. Open concept eat in kitchen and family room with a walkout to deck and yard. The next level up offers a private Large primary suite with 3 pc ensuite and walk in closet. The upper level offers two more bedrooms and another bathroom. The basement is finished with lots of windows and a recreation room and laundry room. This home has a newer furnace and A/C. Updated bathrooms, inside entry from garage, shed in yard and All appliances included. Security camera above door. Inground sprinkler system and water softener. (id:60626)
RE/MAX Hallmark Chay Realty
63 Parkside Crescent
Angus, Ontario
This end unit townhouse has a large pie shaped lot that backs onto a park. Backyard is private, no back neighbour and fenced and located on a quiet street. This home has a really great layout. Open concept eat in kitchen and family room with a walkout to deck and yard. The next level up offers a private Large primary suite with 3 pc ensuite and walk in closet. The upper level offers two more bedrooms and another bathroom. The basement is finished with lots of windows and a recreation room and laundry room. This home has a newer furnace and A/C. Updated bathrooms, inside entry from garage, shed in yard and All appliances included. Security camera above door. Inground sprinkler system and water softener. (id:60626)
RE/MAX Hallmark Chay Realty Brokerage
50 Ambereen Place
Clarington, Ontario
Welcome to 50 Ambereen Place! This stunning executive-style freehold townhome offers over 1,700 sq. ft. of bright, functional living space with thoughtful upgrades throughout--and it's still under Tarion Warranty. Located in a highly desirable, family-friendly Bowmanville community near Scugog Street and Concession Road 3, this immaculate 3+1 bedroom, 4-bath home is close to top schools, parks, grocery stores, and major highways (401/407). Enjoy the convenience of a den or optional 4th bedroom on the main floor--perfect for a home office or rec room--along with 9-ft ceilings, a powder room, inside garage access, and upgraded laminate flooring. The open-concept second level boasts a large family room with walkout to a private covered balcony, a second powder room, and a gorgeous eat-in kitchen featuring quartz countertops, custom backsplash, centre island, stainless steel appliances, and pot lighting. The third floor includes three spacious bedrooms, including a luxurious primary suite with walk-in closet and a spa-like 5-piece ensuite. Additional features include upgraded oak staircase with wrought iron spindles, on-demand hot water, no carpet, quality flooring throughout, upgraded window coverings, indoor garage entry, and a backyard with deck. Parking for two cars, plus guest parking on-site. Basement includes laundry, cold cellar, and potential to finish. Simply move-in ready--this one checks all the boxes! (id:60626)
Right At Home Realty
18416 Erie Shore Drive
Blenheim, Ontario
Welcome to Lake Life Living at Its Finest! Nestled on the pristine shores near Erieau, this exceptional 4-bedroom, 2-bathroom lakefront retreat offers over 2,200 sq. ft. of beautifully designed living space, plus 300+ sq. ft. of workshop and storage. With panoramic water views, thoughtfully landscaped grounds, and direct access to the lake, this home blends comfort, elegance, and the ultimate waterfront lifestyle. Inside, you’ll find a bright, open-concept layout filled with natural light, where expansive picture windows frame postcard-worthy views and a spacious living room opens seamlessly to a well-appointed kitchen and dining area—ideal for both everyday living and lakeside entertaining. Imagine waking to the sound of waves, sipping morning coffee with panoramic views, and ending your day on the multi-tiered deck as the sunset paints the sky. Outside, the manicured yard leads straight to the shoreline—perfect for swimming, fishing, kayaking, or simply relaxing by the water. Designed for low-maintenance living, the home also includes ample storage for water gear and toys. Located just minutes from the charming village of Erieau and close to Rondeau Provincial Park, you’ll enjoy the perfect balance of peaceful retreat and community charm. Whether you're looking for a full-time residence or a seasonal escape, this lovingly maintained home offers serenity, space, and style in a truly breathtaking setting. Every sunrise feels like a fresh start, and every sunset, a reward—don’t miss your chance to make this stunning lakefront property your own. (id:60626)
Royal LePage Action Realty
2246 County Line 74
Haldimand County, Ontario
Welcome to this lovingly maintained 3-bedroom, 2-bathroom family home, privately nestled among mature trees on just under half an acre of peaceful country land. Bright and inviting, this home offers plenty of space to relax, entertain, and grow. Inside, you’ll find three distinct living areas, providing flexibility for both everyday living and special gatherings. The kitchen features solid wood cabinetry and granite countertops, combining classic charm with modern function. Enjoy the convenience of main floor laundry and an abundance of natural light streaming through large, updated windows. Outside, an extra-long driveway and oversized double garage offer ample space for vehicles, storage, or hobbies. Whether you're unwinding in the quiet of the countryside or hosting friends and family, this property provides the perfect mix of privacy, comfort, and serenity. Lovingly cared for by the same family for nearly five decades, this is a rare opportunity to make a truly special home your own. (id:60626)
Royal LePage Brant Realty
19 Mary Street
Perth, Ontario
Welcome to this captivating Century Brick home on one of Perth's most sought-after streets Mary Street, where heritage charm meets everyday convenience. With 3+1 bedrooms, 1.5 baths, and a perfect blend of original character and thoughtful upgrades, this home offers warmth, functionality, and exceptional curb appeal. Step inside to discover an inviting main floor that flows seamlessly from a formal living room to a bright, spacious dining room ideal for hosting family gatherings or intimate dinner parties. The kitchen maintains its charm while offering everyday practicality, with direct access to the homes standout feature: a versatile rear addition, perfect as a home business, den, or study. This flexible space opens to the driveway and a serene fully screened-in porch, your personal retreat for peaceful morning coffee or relaxed evening conversations. Upstairs, you'll find three generously sized bedrooms, all with updated windows that invite natural light and offer improved energy efficiency. The full unfinished basement has been professionally spray foamed, providing a dry, energy-efficient space. The updated 100 Amp breaker panel has capacity for further expansion, adding peace of mind and flexibility for upgrades. Outside, enjoy a fully fenced back yard a private haven for pets, children, or gardening enthusiasts and a large detached garage, ideal for storage, a workshop, or secure parking. No rear neighbors. Walkable to downtown Perth, Stewart Park, schools, and the Tay River Whether you're drawn to its historic charm, its unbeatable location, or the potential it holds for your personal touch, this home offers a rare opportunity to own a piece of Perth's past while investing in its future. (id:60626)
Century 21 Synergy Realty Inc.
193 Mountain Road
Three Mile Plains, Nova Scotia
Lots of bedrooms? Check! Lots of Bathrooms? Check! Large, detached garage? Check! Close to Halifax and Windsor? Check! 193 Mountain Rd Three Mile Plains is a large and bright home that would allow for a multigenerational family to live with ease. There are several separate bedrooms suites with a central living area for everyone to come together! On the main level when you walk in, youll find a large hallway with a laundry room and half bath. To the right, the garage has been converted into a bedroom suite with its own separate access, large closet, and full three-piece bathroom. The open concept main living area includes a kitchen, formal dining room, and living room with access to the large back deck and partially fenced in yard. On the main level off the living area, you have private wing that includes two bedrooms and a full bathroom. Upstairs the first set of stairs is the primary bedroom which has a large landing, den space, bedroom, and large ensuite bathroom with jet tub, shower, double vanity and great valley views! Up the other stairwell from the main living area is another large landing space and a massive bedroom/den above the converted garage. The basement has lots of spaces that could be converted into a theatre or games room! A new ducted heat pump system is great for year round comfort. Outside the large 30 x 30 detached double garage is wired and has a heat pump to keep you comfortable while tinkering. All this with just under 7 acres of land, mature apple trees and easy access to Ski Martock, Windsor, and the Highway 101, whats not to love! Check it out today! (id:60626)
Exit Realty Town & Country

