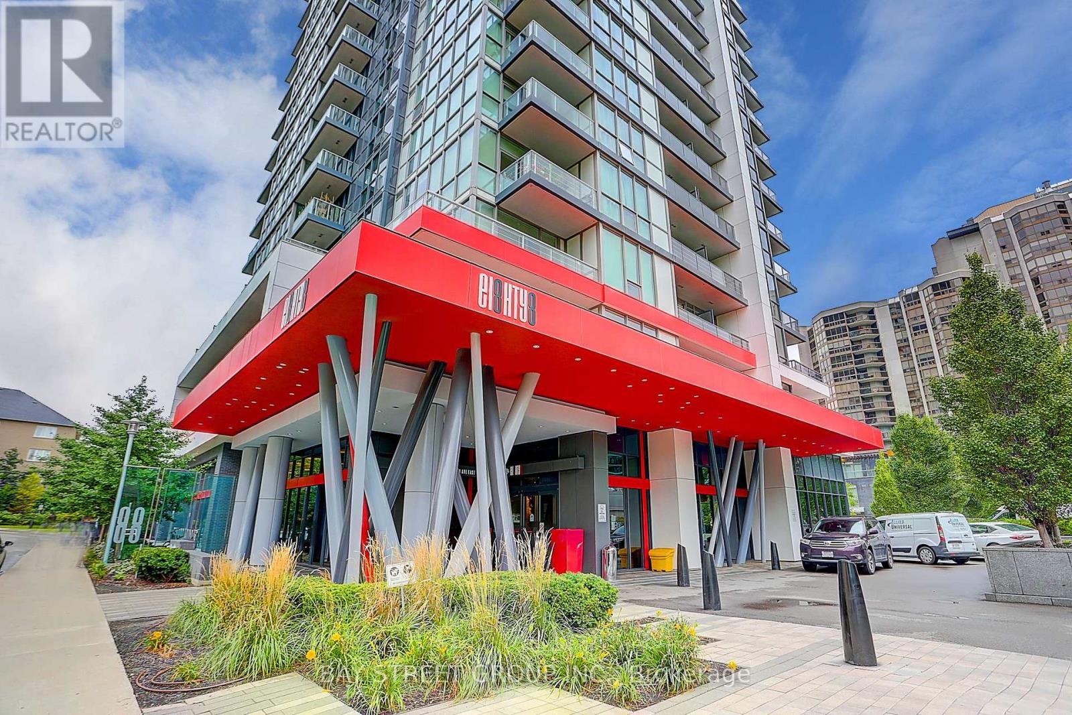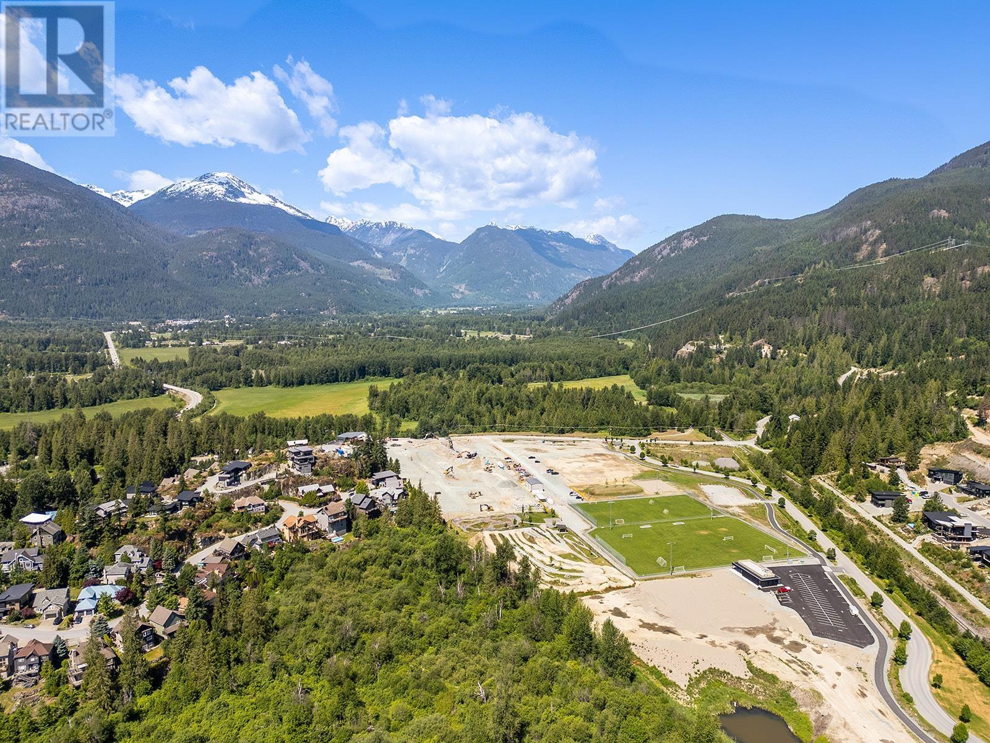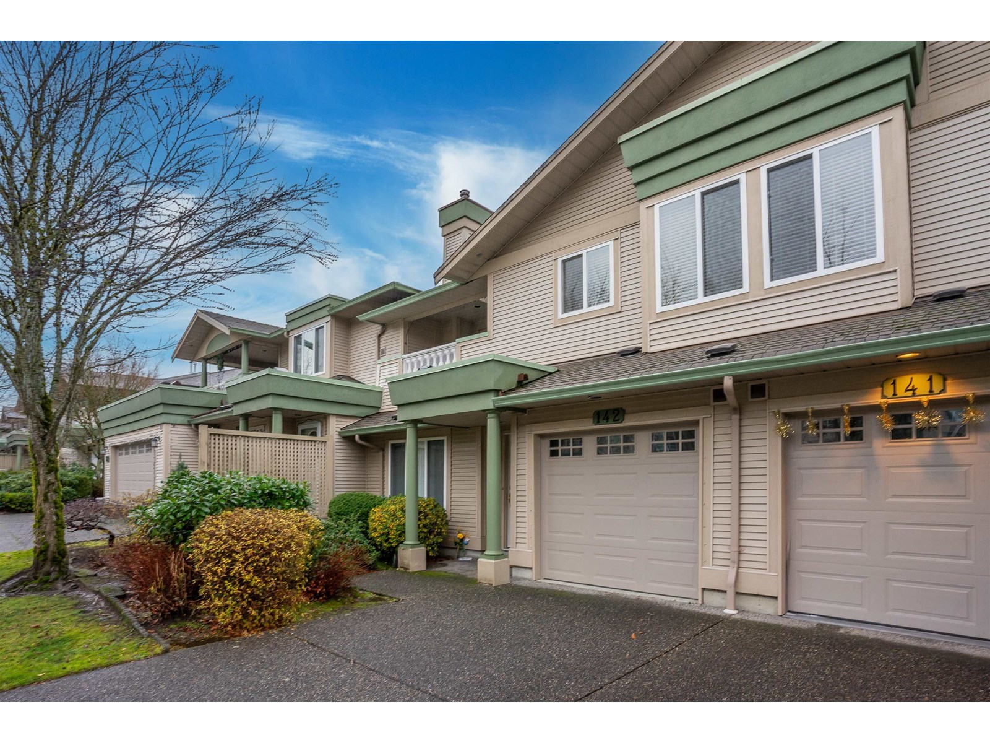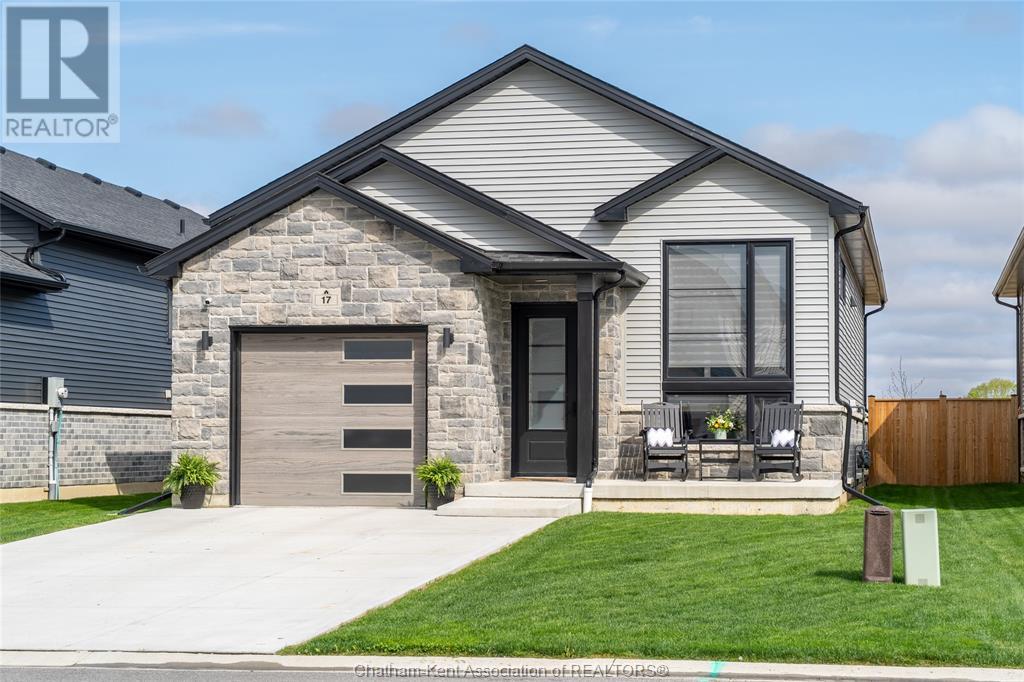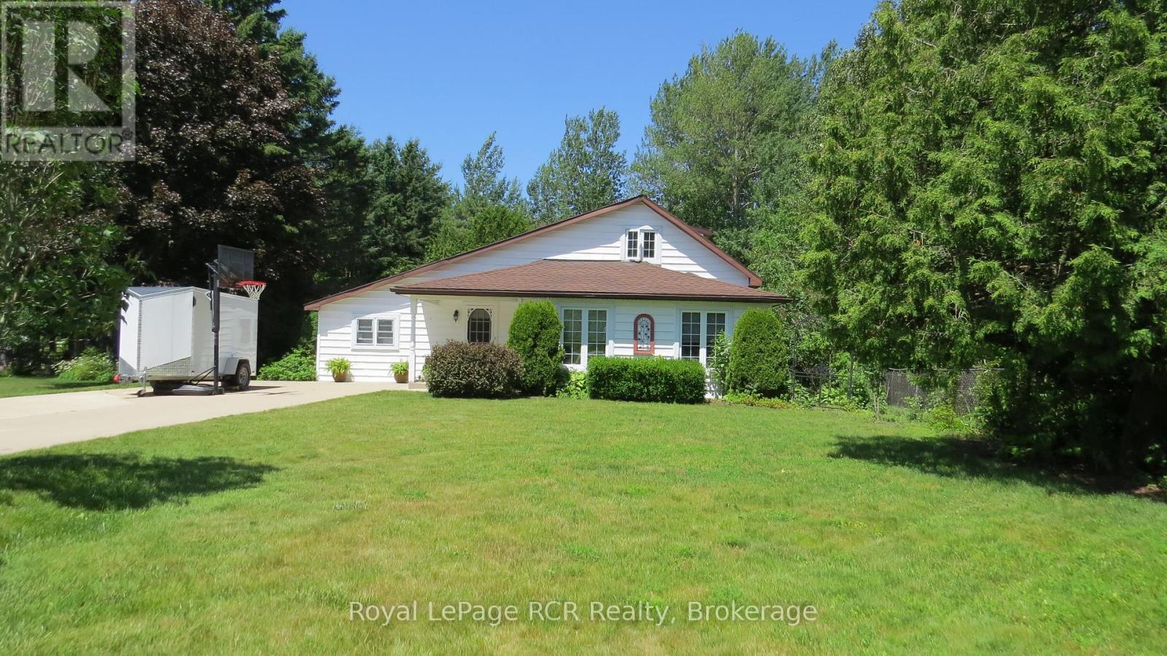402 - 88 Sheppard Avenue E
Toronto, Ontario
Rare & Stunning 1+Den Corner Unit W/719 Sq.Ft. Of Efficient Space (665 Int + 54 Sq.Ft. Balcony), 9' Ceilings, SE Exposure, Wrap-Around Floor to Ceiling Windows & Tranquil Water Garden View. Den W/Sliding Doors Ideal Office/Guest Room. Tandem Parking (Fits 2 Cars) + Locker. Modern Kitchen with S/S Appliances. Gym, Party Room, Wifi Lounge. Steps To Subways, Whole Foods, Shops, Top Schools Incl. Mckee PS & Earl Haig SS. (id:60626)
Bay Street Group Inc.
27 7362 E Pemberton Farm Road
Pemberton, British Columbia
An incredible opportunity to build in one of the area´s most active and scenic locations. These fully serviced vacant lots offer flexible zoning with the ability to build a single-family home, duplex, or triplex-ideal for homeowners, investors, or those looking to create flexibility in their real estate. Set next to a community recreation field and surrounded by a network of biking and hiking trails, golf courses, and working farms, this location is a haven for outdoor enthusiasts. Whether you´re seeking a peaceful lifestyle close to nature or looking to capitalize on the area´s strong demand for housing, these lots offer endless potential. Bring your vision-adventure, lifestyle, and investment opportunity all start here at Parkside. (id:60626)
Rennie & Associates Realty
Rennie & Associates Realty Ltd.
63 West 1st Street E
Hamilton, Ontario
Welcome to this charming 1.5-storey home situated in a prime location on Hamilton Mountain, just steps from shopping, public transit, Mohawk College, the library, hospital, and various schools, including Catholic, public, and French immersion options. Nestled on a fully fenced 50 x 106 ft lot, this property offers ample outdoor space for family living or entertaining. Property requires personal touches and TLC to make it your perfect family home. Inside, you'll find bright and spacious rooms filled with natural light, making this a warm and inviting family home. The garage features a walk-through to the house via a breezeway, adding extra convenience and functionality. The separate basement entrance offers excellent in-law or rental potential. Additional updates include a main roof (2012) and garage flat roof (2020). Don't miss this fantastic opportunity in a highly desirable neighborhood! (id:60626)
Royal LePage Terrequity Realty
142 13888 70 Avenue
Surrey, British Columbia
55+ 1 owner must be....2 dogs or cats 15" at shoulder WELL PRICED and Backing onto a Quiet Common Green Space,Ground Level, and FRESHLY PAINTED in a Warm White colour, Rancher Style, ground floor, has never had pets inside this gently used townhouse. Clean and COZY in floor radiant heating.White kitchen with newer white appliances in 2023 Fridge, stove, D/W, and newer wood laminate flooring, Eating area is large, with adjoining Family Room and Gas Fireplace. Entertainment Sized Living and Dining Rooms over look the double sized patio with south/east exposure.Two oversized bedrooms,primary bedroom ENSUITE features a soaker tub / and seperate shower, 2nd bedroom is huge too! Full CLUBHOUSE amentities include Pool,hot tub,English Pub, Party room Library,Gym,Wood working shop+RV parking . (id:60626)
Century 21 Coastal Realty Ltd.
39 - 113 Hartley Avenue
Brant, Ontario
Discover an extraordinary corner townhouse that redefines elegance! This 3-year-old freehold property offers 1,810 square feet of living space, positioned as an end and corner with three bedrooms, 2.5 bathrooms, and two parking spaces. Abundant east-facing windows provide panoramic view of nature. Nestled in the charming town of Paris, this home features spacious front porch and two balconies, ideal for outdoor enjoyment. The striking double entrance opens to a versatile ground-level room, perfect for a home office, guest quarters, or children's playroom. The oversized garage includes direct access to the mudroom. The second floor showcases an open-con living, dining, kitchen area, accompanied by a guest bathroom The kitchen is a culinary haven with ample cabinetry, central island a double-sink breakfast bar, stainless steel appliances, and an fireplace. The bedrooms are generously sized, with master suite offering a walk-in closet, en-suite shower and a private balcony overlooking lush. The second and third bedrooms include double-door closets. Adding convenience, the laundry is located on the upper floor. The location is close to schools, shopping, highways, trails, Watts Pond, and other amenities. Additionally, this property holds potential for Airbnb income of approximately $50,000 to $70,000 annually. Seize this unparalleled opportunity! (id:60626)
Right At Home Realty
17 Baffin Way
Chatham, Ontario
Better than new! Built in 2023, this modern Home offers impeccable style, function, and comfort—all without the wait of new construction. The stunning curb appeal draws you in, while the spacious and open-concept interior impresses at every turn. Vaulted ceilings, luxury vinyl flooring, and custom lighting highlight the main floor, anchored by a gorgeous chef’s kitchen with quartz counters, stainless steel appliances, soft-close cabinetry, and a statement island perfect for entertaining.The primary suite offers a walk-in closet and a spa-like ensuite featuring a tile and glass shower with matte black fixtures. The lower level is fully finished with a large family room, two additional bedrooms, and a full bath—ideal for family, guests, or a home office setup.Enjoy outdoor living with a covered back deck overlooking a fully fenced and professionally landscaped yard. Located in a desirable newer subdivision, this turnkey home is thoughtfully upgraded and move-in ready. A true showstopper (id:60626)
Royal LePage Peifer Realty Brokerage
208 967 Whirlaway Cres
Langford, British Columbia
This home offers a Huge Patio, 2 Parking Spots, Beautiful Finishes & Convenient Location. Enter inside to find a perfect open concept layout, spectacular finishings throughout including 9' ceilings, hardwood floors in a herringbone pattern, quartz counters throughout, massive island, N-Gas for your stove and On Demand hot water. Enjoy the opposing large bedrooms on either side of the unit with primary bedroom offering walk-thru double closets and a large bathroom ensuite with walk-in-shower & double vanity sinks! This unit has upgraded stacking laundry & each room has its own mini split for year round comfort (heat & A/C). You cannot beat the living space this home offers inside & outside. Enjoy BBQ’s & entertaining on your 388 sqft patio. Good storage + storage locker. Easy access to highway to get downtown or up island, short walk to Florence Lake, restaurants, shopping, trails, Costco and more! Well-run strata, hot water included in strata fee. This building also has a gym! (id:60626)
RE/MAX Camosun
7343 Okanagan Landing Road Unit# 1324
Vernon, British Columbia
Can you imagine Sipping Every Morning Coffee Lakeside? Welcome to the Ultimate Lakeside Lifestyle at The Strand Lakeside Resort! This Bright and Modern Loft Style with Vaulted Ceilings unit overlooks the Thoughtfully Manicured Courtyard from the Floor to Ceiling Windows in the Great Room and The Stunning Okanagan Lake from the Private Patio in the back. A Seamless Open-Concept design comes Fully Furnished with a Contemporary Flair, it’s move-in ready for you to enjoy the Okanagan Summer or capitalize on the strong demand for Short-Term rentals in the area— also making it a Fantastic Investment Opportunity. The Stylish Kitchen features a Granite Peninsula, perfect for entertaining, The Loft Style Bedroom Features a Soaker Tub with a Lakeview, perfect or melting the daily stress away. This Resort is Situated on 280 feet of pristine Okanagan Lake beach, and Boasts a Heated Pool, Hot Tub, and Private Marina, offering an unparalleled resort-style experience. Heated underground parking and a Storage Locker add ease and convenience. Have a Boat? No problem, Boat Slip available to purchase! Don't miss this rare opportunity to own a piece of this Prime Lakefront Resort! (id:60626)
RE/MAX Vernon
434 South Shore Drive
Chestermere, Alberta
Welcome to your dream home in the heart of Chestermere! The York is a beautifully designed 1,669 sq ft Craftsman-style duplex which offers the perfect blend of elegance, comfort, and location — just a short stroll from the lake. Backing onto a scenic walking path that leads directly to a large playground and the sparkling waters of Lake Chestermere, this home offers an ideal setting for families and outdoor enthusiasts alike. Inside, the open-concept main floor is thoughtfully laid out for entertaining, featuring a spacious living area and a stylish kitchen with a large pantry — a chef’s dream! Gorgeous detailing throughout, including classic spindle and railing accents, adds warmth and charm to every space. Upstairs, retreat to the luxurious primary suite complete with an upgraded en-suite, showcasing tiled shower walls and a recessed niche — the perfect place to unwind after a long day. Two additional generously sized bedrooms provide space and comfort for the whole family. Enjoy the convenience of upper-floor laundry with side-by-side washer and dryer included — no more hauling baskets up and down the stairs! A separate side entrance to the basement opens up exciting possibilities for future development. Don’t miss out on this exceptional opportunity to live in a family-friendly, lake-adjacent community — book your showing today! (id:60626)
Kic Realty
302 15258 105 Avenue
Surrey, British Columbia
Two-Level Well maintained townhome at the well known Georgian Gardens complex. Excellent location in the heart of Guildford. 2 large bedrooms, 3 bath, 1320 sqft of living space. Original Owner. Main floor Features an open concept, dining area, Crown molding all around, hardwood flooring, like new kitchen cabinets, living room, in-suite laundry, powder room & a balcony. Second floor has 2 bedrooms each with its own private bathroom. Another balcony on the second level. Easy access to Hwy 1, shops, banks, Superstore, Walmart & Guildford Mall. Amenities included; exercise room, meeting room. This ready to move in unit comes w/ 2 parking stalls, a storage locker, 2 visitor parking passes. Call us for more information!! (id:60626)
Sutton Group Seafair Realty
31 - 386 Highland Road W
Hamilton, Ontario
Welcome to your charming two-storey townhouse, where comfort meets convenience! This lovely home features three spacious bedrooms and two bathrooms, making it ideal for families or anyone in need of extra space. The main floor has been thoughtfully updated with brand-new flooring, and the kitchen shines with brand-new appliances, creating a fresh and modern feel. The main floor bathroom has also received a stylish makeover, adding to the home's overall appeal. The beautifully renovated basement includes a laundry area and ample room for recreation or relaxation. Step outside to your private backyard oasis, perfect for entertaining friends and family or enjoying peaceful moments in nature. Located in a family-friendly complex, you'll find yourself just a short walk from shopping, dining, and the picturesque hiking and biking trails at Eramosa Karst Conservation Area. This desirable community also offers easy access to schools, entertainment, and recreation centers. Perfect for first-time buyers, young families, or investors don't miss this fantastic opportunity to make it yours! (id:60626)
RE/MAX Escarpment Realty Inc.
164 Edward Street
Saugeen Shores, Ontario
Nestled on a peaceful residential street in the beautiful shoreline community of Southampton, this charming 3-bedroom, 2.5-bathroom, 1.5-story home offers a wonderful slice of this incredible area. Perfectly situated, you're just a short drive from Bruce Power, Port Elgin, and the stunning Bruce Peninsula, making it an ideal base for work or exploration. This property boasts an expansive 99 x197foot lot, providing ample space and privacy, especially with the added bonus of backing onto green space. The home itself has seen a thoughtful array of improvements and upgrades under current and prior ownership, ensuring modern comfort and style. Step inside to a bright and inviting atmosphere. The living room is bathed in natural light thanks to windows replaced in 2003, creating a warm and welcoming space. The heart of the home, the kitchen, was beautifully upgraded in 2018 and features gorgeous white cabinetry, a convenient island, and durable laminate and luxury vinyl flooring throughout the main level. A separate dining room, complete with built-in china cabinets, is perfect for family dinners and entertaining. Completing the main floor is a huge laundry room that also offers dedicated office space. The primary bedroom on the main floor is a true retreat, offering a 3-piece ensuite bathroom and a convenient walk-out to the back deck, perfect for enjoying your morning coffee or evening breeze. Upstairs, you'll find two additional spacious bedrooms and a 2-piece bathroom, ideal for guests or children Step outside to discover your private outdoor oasis. A large deck extends off the back of the house, overlooking lovely perennial gardens that add vibrant color throughout the seasons. For those who love to tinker or need extra storage, a fantastic 11' x 19' workshop awaits, complete with a concrete pad, insulation, and power. Imagine spending your summers at the Southampton Beach, then unwinding in the evenings around a cozy fire on your gorgeous treed lot (id:60626)
Royal LePage Rcr Realty

