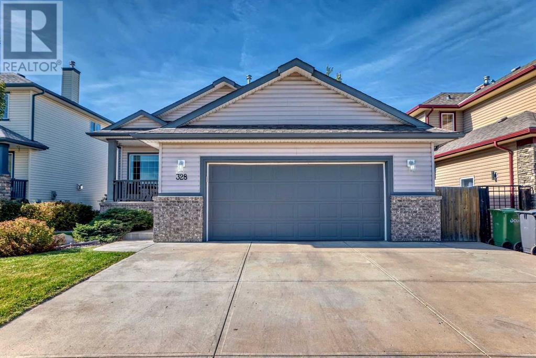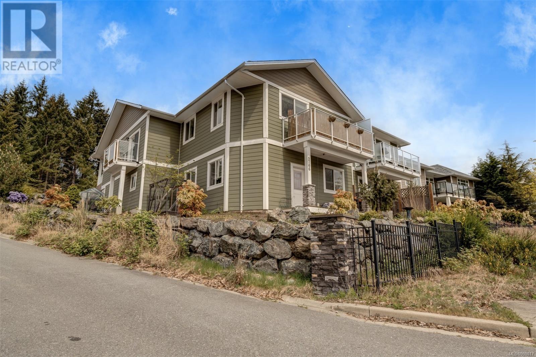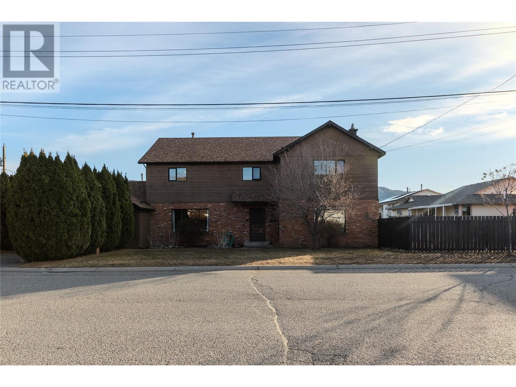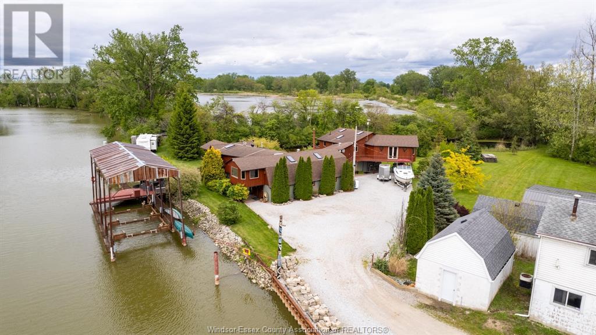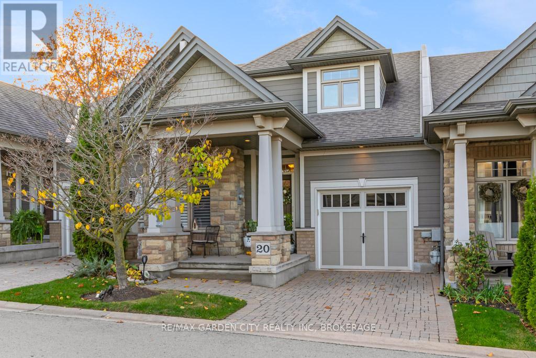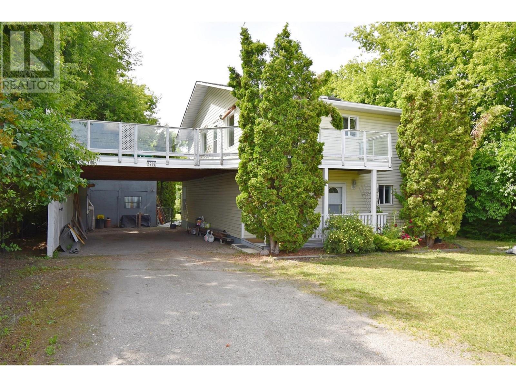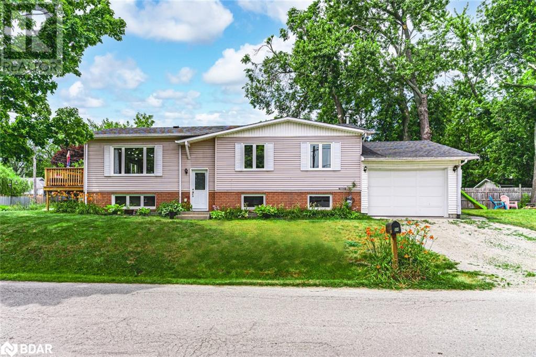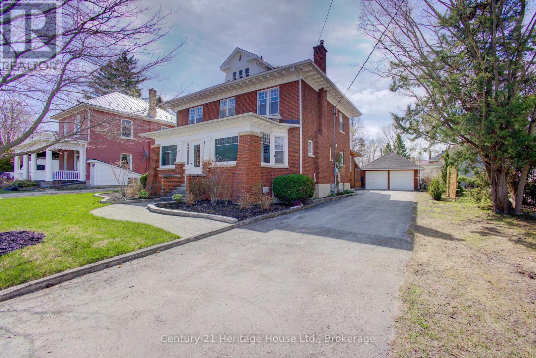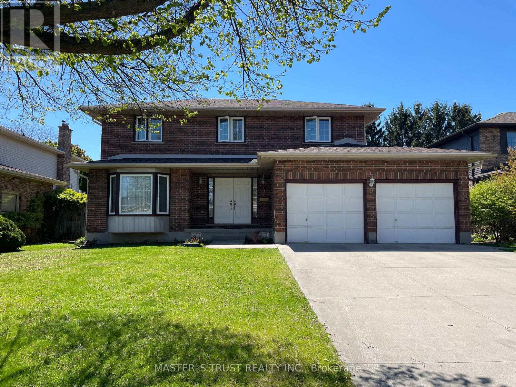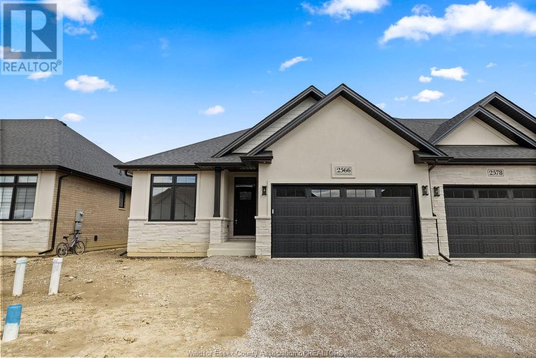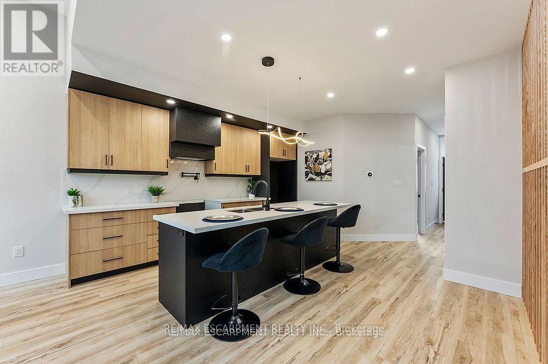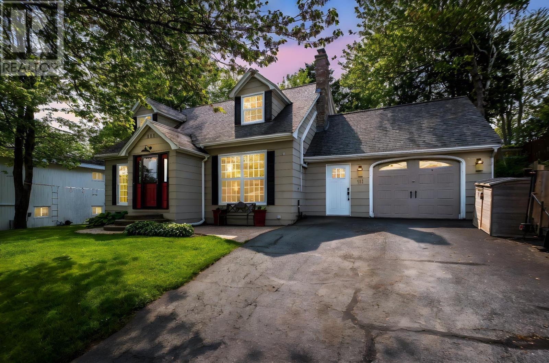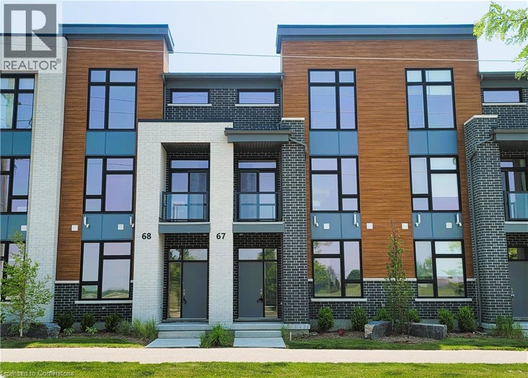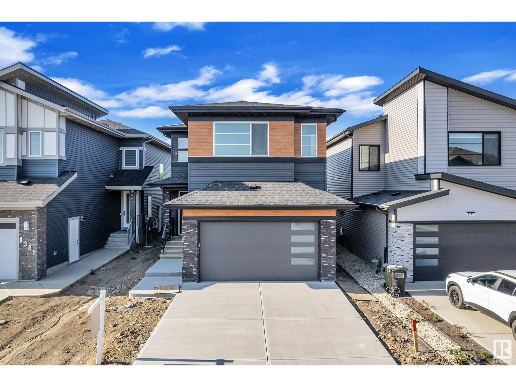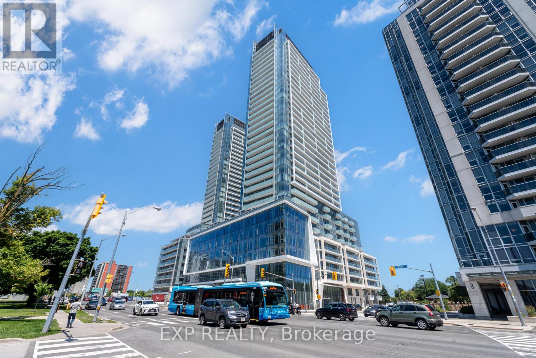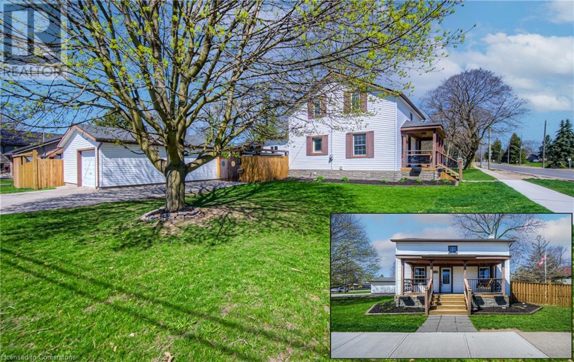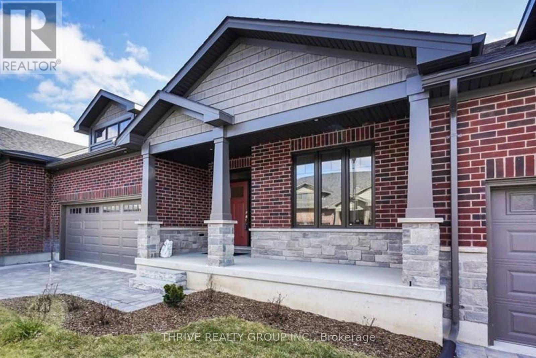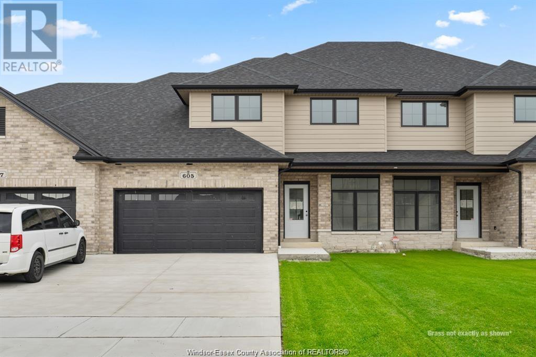328 Cove Road
Chestermere, Alberta
Welcome to 328 Cove Road! This stunning bungalow offers a fully developed walk-out basement, providing both functionality and charm. With three spacious bedrooms—two on the main floor and one in the lower level, this home is designed for comfort. Step inside to an open-concept main floor featuring a front flex room, perfect for those working from home. The upgraded kitchen is a chef’s dream, boasting stainless steel appliances, a large kitchen island, and ample cupboard and counter space, making meal prep effortless. The dining area offers plenty of room for gatherings, while the three-way fireplace sets a cozy ambiance throughout the living space. The primary suite is a retreat of its own, featuring a private ensuite and walk-in closet. A second bedroom and a full bath complete this level. Downstairs, the fully developed walk-out basement shines with a spacious recreation room and a stylish bar area, perfect for entertaining guests. The third bedroom and an additional three-piece bathroom complete with a steam shower, provide extra comfort and convenience. One of the home’s standout features is the sunroom, offering a bright and inviting space for relaxation. Whether you’re hosting, working, or simply unwinding, this home checks all the boxes! An added bonus is the 'Energy Efficient' tankless hot water heater! (id:60626)
Stonemere Real Estate Solutions
5766 Linley Valley Dr
Nanaimo, British Columbia
Welcome to this stunning 3-bedroom, 3-bathroom plus den duplex, located in one of Nanaimo’s most sought-after neighborhoods—Linley Valley. Surrounded by natural beauty and community charm, this home offers the perfect blend of modern comfort and West Coast lifestyle. Step inside to discover elegant quartz countertops, a spacious walk-in closet in the primary suite, and a bright, open-concept layout designed for both everyday living and entertaining. Enjoy breathtaking mountain views and the flexibility of a full walk-out basement, with suite potential for extended family or additional income. Outside your doorstep, you’ll find a true community vibe—local artisan bakeries, boutique shops, parks, and forested trails are all within walking distance. Located in one of Nanaimo’s top school districts, this home is perfect for families, professionals, or anyone looking to embrace the best of Island living. Don’t miss this rare opportunity to own a beautifully finished home in the heart of Linley Valley—where lifestyle meets location. (id:60626)
Royal LePage Nanaimo Realty (Nanishwyn)
1515 Lethbridge Avenue
Kamloops, British Columbia
Spacious 6-Bedroom Family Home in Prime Location! This beautifully updated 6-bedroom, 3-bathroom home offers the perfect blend of modern comfort and convenience. Nestled on a family-friendly street, it's just minutes walking to the local school, making it an ideal choice for families. Inside, you'll find tasteful updates throughout, including refreshed flooring, updated finishes, and a bright, open living space. The fully fenced backyard provides privacy and a safe space for kids and pets to play. With its central location, you're close to parks, shopping, and all essential amenities. Don't miss this opportunity to own a turn-key home in a sought-after neighborhood! (id:60626)
Real Broker B.c. Ltd
24559 Dashwheel Road
Chatham-Kent, Ontario
One of a kind waterfront property. Located across the river from Luken Marina and backing onto ponds and marsh land. 220 ft of your own private river frontage with 2 minute deep water access to Lake St Clair and some of the most famous fishing in Ontario! Your own private 44 ft boat house with 15,000 lb lift. Finished docks, deck and gazebo, private firepit area. The main home is set up with 3 unique living spaces under one roof and some common areas to enjoy. Perfect for a hunting/fishing lodge, or family compound, or passive seasonal income opportunity. Multiple living rooms, kitchens , bedrooms, bathrooms and entertainment spaces a must to view very unique property with exceptional river frontage. Please view our I Guide and other attached documents for further important information, and room sizes and layout of complex. Municipal water to house. Call us today for a personal viewing. (id:60626)
Deerbrook Realty Inc.
20 - 2880 King Street
Lincoln, Ontario
Sophisticated Adult Lifestyle in an Idyllic Setting! Welcome to refined living at The Residences of Jordan Village a quiet, well-established community crafted by Phelps Homes in 2010. This beautifully maintained 2+1 bedroom townhome blends style, comfort, and low-maintenance convenience in one of Niagara's most desirable locations. Step onto the charming covered front porch and into a warm, inviting foyer with rich hickory hardwood flooring that flows throughout the main level. Designed with open-concept living in mind, the kitchen boasts stainless steel appliances, a breakfast bar for casual meals, and a seamless connection to the light-filled living area. Cozy up by the gas fireplace, framed by elegant tray ceilings, pot lighting, and transom windows that bring in the sunshine. A garden door leads to your private outdoor space - perfect for morning coffee or evening wine. The main level features two spacious bedrooms, including a serene primary suite complete with a walk-in closet and private 4-piece ensuite. The second bedroom, currently used as a home office, offers flexible space for guests or hobbies. A stylish 3-piece bathroom and main-floor laundry with direct garage access add practical ease. Downstairs, the partially finished basement offers even more living space to enjoy: a versatile rec room, a third bedroom, a full 3-piece bath, and ample storage for all your needs. With fees of only $230/month, you can enjoy peace of mind with lawn maintenance (including in-ground sprinklers) and snow removal taken care of. Ideally located just moments from Jordan Village's boutique shops, dining, and award-winning wineries, with easy access to the QEW, this home offers not just a place to live, but a lifestyle to love. Dont miss this rare opportunity to live in one of Niagara's most sought-after adult communities. (id:60626)
RE/MAX Garden City Realty Inc
6292 Stickle Road
Vernon, British Columbia
This Well-Loved Home with Swan Lake Access is a Nature Lover’s Dream! Tucked just minutes from town, this charming 3-bedroom, 2-bathroom home sits on a private 0.25-acre lot with direct access to peaceful Swan Lake. A true nature lover’s retreat where you can enjoy daily visits from birds, turtles, and deer in your own park-like backyard. The upper level offers bright, spacious rooms, and a large deck off the dining area which is perfect for entertaining or family dinners with a view. The lower level features a huge family room, a third bedroom, a second bathroom, cold storage, and ample space for all your needs. Gardeners will delight in the variety of fruit trees, strawberries, raspberries, grapes, a walnut tree, and a dedicated vegetable garden area. The yard needs a bit of TLC but holds endless potential. A 16x35 workshop with 10-ft ceilings, 220 power, concrete floor, and an electric hoist is ideal for hobbyists or mechanics. A 15x10 man cave with a wood-burning stove and a 16x11 garden shed add even more versatility. Additional features include radiant gas heat, new hot water tank (2016), central air, central vac, a peaceful stream alongside the home, double carport, and RV parking. Whether you're sipping your morning coffee enjoying your view from your deck or watching wildlife wander through, this unique home offers serenity and space just steps from town. (id:60626)
Value Plus 3% Real Estate Inc.
Real Broker B.c. Ltd
884 Maplewood Drive
Innisfil, Ontario
A FAMILY RETREAT IN THE HEART OF INNISFIL’S LAKESIDE COMMUNITY - ROOM TO GROW, SPACE TO RELAX, STEPS TO THE WATER! Welcome to this exceptional raised bungalow ideally situated in a peaceful Alcona neighbourhood, just steps from the breathtaking shores of Lake Simcoe. Enjoy easy walking access to Innisfil Beach Road, where you’ll find restaurants, shops, daily conveniences, a vibrant town square with a community splash pad, and the sprawling Innisfil Beach Park. Situated on a premium corner lot with charming landscaping and mature trees, this property features a generous yard and a side deck with partial lake views - perfect for al fresco dining and sunset lounging. With an attached single-car garage, a detached double garage, and two separate driveways, there’s no shortage of space for vehicles and storage. Inside, a bright living room with oversized windows welcomes you, flowing into a spacious kitchen and dining area with a sliding glass walkout to the deck. The main level offers three roomy bedrooms and a stylish 5-piece bathroom with a double vanity and soaker tub, making busy family mornings a breeze. The basement includes an additional bedroom, a full 4-piece bath, a versatile rec room, and plenty of storage, with a separate entrance through the garage creating excellent in-law potential. This #HomeToStay is your chance to live the ultimate lakeside community lifestyle - where serene water views, sunset strolls, and endless outdoor adventures await right outside your door! (id:60626)
RE/MAX Hallmark Peggy Hill Group Realty Brokerage
375 Lambton Street W
West Grey, Ontario
Love at first sight! With over 2500 square feet and four bedrooms, this architectural masterpiece blends the charm of yesteryear with today's amenities and updates to make a fantastic modern day family home. Nestled on a beautifully manicured lot, this residence boasts a fenced rear yard perfect for privacy and outdoor enjoyment. The owners in their 8+ years of ownership have installed a gorgeous covered outdoor kitchen with granite countertop, replaced the 1980's kitchen as well as the 2-piece bath and much more. A new boiler for the hot water radiators was installed in September 2023. In addition to the hot water heat, there is a gas fireplace and central air conditioning. Detached double car garage and paved driveway for plenty of room for your guests. No description can fully express the sheer excellence of this property so call your agent and book your showing today! Make sure to check our the interactive virtual tour. (id:60626)
Century 21 Heritage House Ltd.
9 Mountainview Crescent
London South, Ontario
Welcome To The Solid Well Maintained 2-Storey Home In South Westmount----9 Mountainview Crescent. This Home Has Been Lovingly Cared For By The Original Owner For Over 35 years and Offers Some Updates: Main Floor Hardwood Floor, Concrete Driveway, Newer Roof (2020), High Efficient Furnace(2016), Most Of Windows(Main & 2nd Floor). The Focal Point Of This House Updates Is A Large (about 190sf) ,High-ceilinged, All Season Vinyl Sunroom(With Permit). With Double Door Entry, Step Through The Foyer, An Updated Kitchen Offers Granite Countertops, A Tiled Backsplash, And Stainless-Steel Appliances. Main Floor Laundry Has Direct Access To Double Car Garage. 2nd Floor Offers 4 Good Sized Bedrooms, Including A Primary Bedroom Featuring A Walk-in Closet With A 4-piece Ensuite. The Skylight Adds More Natural Light To Come Into Rooms. Professionally Finished Basement Offers A fantastic Opportunity To Expand Living Space With A Large Recreation Room, A Guest Suite And A Home Office . A Fully Fenced Backyard With A Deck Offers A Perfect Space For Outdoor Relaxation. Located On A Quiet, Tree-Lined Crescent With Short Drive To 401 Highway, Community Centers, Costco ,T&T, And The Hospital, This House Offers The Ideal Balance Of Comfort And Convenience! (id:60626)
Master's Trust Realty Inc.
1958 County Rd 7 Road
Prince Edward County, Ontario
Endless Possibilities on 5 Scenic Acres - Ideal for Homesteading, Farming, Rentals & More! Welcome to this custom-built, all-brick bungalow nestled on a picturesque 5-acre property surrounded by trees and open pasture - perfect for those dreaming of country living with income or lifestyle potential. This bright and welcoming 3+1 bedroom, 2 bathroom home offers a spacious main floor layout featuring a well-equipped kitchen with abundant cabinetry, a functional island, and a sun-filled dining area ideal for family gatherings. The sunroom is the perfect place to unwind, sip morning coffee, or take in serene sunset views. The lower level has a separate entrance and is partially finished, presenting a fantastic opportunity to create an in-law suite, rental apartment, or vacation guest suite. With ample space to add bedrooms, a kitchen, and a private living area - the possibilities are endless! Outside, the property is ideal for hobby farming or homesteading, with multiple outbuildings, open pasture, and plenty of room for gardens, animals, or equipment. The detached garage adds further flexibility for workshop or storage use. Tucked away in a tranquil rural setting, yet just minutes from town amenities, this is a rare opportunity to create the lifestyle you've been dreaming of whether thats farming, hosting guests, multigenerational living, or simply enjoying the peace and privacy of nature. Your rural dream starts here! (id:60626)
Peak Realty Ltd.
2000 Creekside Drive Unit# 805
Dundas, Ontario
Lovely 2-bedroom Tweedsmuir model set in a peaceful and sunny corner unit overlooking wooded Spencer Creek. Maintenance-free living and panoramic views all on one floor - the perfect place to relax and enjoy a quiet carefree lifestyle. Looking for a walkable small-town vibe? Then downtown Dundas is just the place with all its unique shops & stores, cafes, restaurants, foodie destinations, grocery stores, pharmacies, library and art galleries. Just a short drive to local conservation areas, waterfalls, RBG gardens and more. Easy access to Highways #5, #6 and the 403/QEW. Condo fees include heating, cooling, cable TV and high-speed internet. (id:60626)
Royal LePage State Realty Inc.
2575 Barkley
Windsor, Ontario
MODEL HOME FOR SALE W/BONUS 5 FREE APPLIANCE CREDIT! WELCOME TO THE VILLAS OF ASPEN LAKE, MODERN/CLASSIC DESIGN BY MASTERCRAFT HOMES. THE SAVANAH MODEL IS A LUXURY END UNIT RANCH TOWNHOUSE DESIGN WHICH FEATURES GORGEOUS CUSTOM CABINETS W/OVERSIZED ISLAND W/QUARTZ, WALK-IN PANTRY & CERAMIC B-SPLASH, OPEN TO GREAT RM W/G. FIREPLACE & SEPARATE DINING AREA W/9FT PATIO DOORS TO LRG COVERED BACK AREA, MBDRM W/COFFERED CEILINGS,LRG WALK-IN CLST, DBL VANITY, CERAMIC/GLASS SHOWER & CONVENIENT MAIN FLR LAUNDRY W/CABINETRY, 9FT CEILINGS, ENGINEERED HRWD FLRS, GARAGE OPENER & GAS LINES(BBQ & KIT) INCL, INTRICATE TRIM & CEILING DETAILS, A TRULY UNIQUE DEVELOPMENT BY A QUALITY BUILDER. DRIVEWAY, SOD & SPRINKLER INCL! PLEASE NOTE: $95.00 PER MTH FOR LAWN MAINTENANCE & SNOW REMOVAL.PLEASE NOTE: PICTURES ARE FROM AN UPGRADED UNIT. CONTACT L/S FOR LIST OF UPGRADES. (id:60626)
Deerbrook Realty Inc.
209 Grenfell Street
Hamilton, Ontario
Welcome to this stunning three-bedroom plus three-bathroom home featuring a separate entrance to the basement for added convenience. This thoughtfully designed home includes a main floor bedroom and washroom, providing ease of access and flexibility - perfect for multi-generational living, guests, or those who prefer to avoid stairs. The open-concept living room flows seamlessly into a beautifully designed two-tone kitchen, complete with elegant quartz countertops throughout. Enjoy the luxury of two dedicated parking spaces at the rear and the warmth of oak stairs that lead you through the home. This property is equipped with a robust 200 amp service. The water heater and furnace are all owned, ensuring peace of mind. An upgraded waterline and gas service complete this exceptional offering. (id:60626)
RE/MAX Escarpment Realty Inc.
111 Bayview Road
Halifax, Nova Scotia
Welcome to 111 Bayview Road a spacious and beautifully updated Cape Cod-style home in the highly desirable community of Clayton Park. With nearly 3,000 sq. ft. of finished living space, this 5-bedroom, 4-bathroom home blends classic charm with thoughtful modern updates, offering both functionality and elegance across three levels. Step into the sunken living room where natural light pours in through the large front window, complementing the cozy wood-burning fireplace and efficient heat pump. Through French doors, a bright formal dining room awaits, perfect for family meals or entertaining. The sleek kitchen is a standout, featuring quartz countertops, custom cabinetry, and stainless steel appliances, flowing seamlessly into a combined laundry and pantry area. At the front of the main floor is a versatile family room with ensuite and walk-in closetideal as a guest suite, home office, or multi-generational space. Upstairs, youll find the primary bedroom plus three additional generously sized bedrooms, all served by a stylish and modern 5-piece bath. The lower level extends the living space even further with an expansive rec room with bar area, a 2-piece bath, a cozy den or office, and a large utility/workshop space, plus 229 sq. ft. of additional unfinished storage. Step outside to discover your own backyard oasis, complete with a multi-level deck, mature trees, and lush landscaping that offers both privacy and tranquility. Your attached 1.5 garage has ample space for your car, yard machines, a workshop and storage. This exceptional home offers the space, layout, and location to meet the needs of growing families, professionals, or those seeking a multi-functional home in a coveted neighbourhood close to schools, shopping, and amenities. (id:60626)
Royal LePage Atlantic (Dartmouth)
271 Grey Silo Road Unit# 67
Waterloo, Ontario
*** MOVE-IN READY AND get 1 year condo fee credit!!! *** Enjoy countryside living in The Sandalwood, a 1,836 sq. ft. three-storey rear-garage Trailside Townhome. Pull up to your double-car garage located in the back of the home and step inside an open foyer with a ground-floor bedroom and three-piece bathroom. This is the perfect space for a home office or house guest! Upstairs on the second floor, you will be welcomed to an open concept kitchen and living space area with balcony access in the front and back of the home for countryside views. The third floor welcomes you to 3 bedrooms and 2 bathrooms, plus an upstairs laundry room for your convenience. The principal bedroom features a walk-in closet and an ensuite three-piece bathroom for comfortable living. Included finishes such as 9' ceilings on ground and second floors, laminate flooring throughout second floor kitchen, dinette and great room, Quartz countertops in kitchen, main bathroom, ensuite and bathroom 2, steel backed stairs, premium insulated garage door, Duradeck, aluminum and glass railing on the two balconies. Nestled into the countryside at the head of the Walter Bean Trail, the Trailside Towns blends carefree living with neighbouring natural areas. List price reflects all current incentives and promotions. (id:60626)
Coldwell Banker Peter Benninger Realty
8379 Mayday Link Li Sw Sw
Edmonton, Alberta
Welcome to The Orchards! This stunning property boasts 2502 SQFT of living space, featuring herringbone LVP flooring on the main floor, extended kitchen cabinets, and a spice kitchen. The main floor also includes a bedroom and full bathroom, while the second floor has a bonus room, two spacious bedrooms with a 4pc jack & Jill bathroom, and a master bedroom with a custom 5pc ensuite and walk-in closet. Perfectly located, this home backs onto walking trails and is close to two schools, parks, and a community centre. (id:60626)
RE/MAX Excellence
5843 Strathcona St
Port Alberni, British Columbia
Cherry Creek! This 2500+ sq ft home has undergone an extensive remodel and can be beautifully described as mid-century modern revival from its concrete and re-enforced steel construction, sunny, clean exterior to the butterfly architectural details. Living like a rancher, the living area is open with tray vaulted ceiling, cozy gas fireplace and custom kitchen with quartz countertops and eat in island. Step out to the concrete deck with glass atrium style cover and wood railings with glass panels to maximize natural light. A sitting room with floor to ceiling windows and gas fireplace, 3 beds including the primary with ensuite, laundry and 4 pc bath complete the main floor. Downstairs is a large workshop with room for 2 cars and a micro-suite, ideal for guests. The yard is fenced with palm trees, privacy hedges and ample parking including carport. Upgrades include windows, wiring, plumbing, insulation and natural gas furnace. This home is a timeless classic in a quiet neighborhood. All measurements are approximate and must be verified if important. (id:60626)
RE/MAX Professionals - Dave Koszegi Group
207 2277 Hawthorne Avenue
Port Coquitlam, British Columbia
Introducing Hawthorne, a boutique community of 35 homes in the heart of Downtown Port Coquitlam, offering spacious living with an abundance of amenities. Enjoy the urban atmosphere along with shopping, transit, recreation, hiking trails, dining and entertainment, all just steps away. Storage locker included. Limited-time 5% Deposit. Presentation Centre is open by appointment and is located at 2284 Elgin Avenue, Port Coquitlam. More floor plans are available. (id:60626)
RE/MAX Lifestyles Realty (Langley)
1906 - 8 Olympic Gdn S Drive
Toronto, Ontario
Welcome to this exquisite 2+1 bedroom (Den can be used as a third bedroom), 2 bathroom condo in the heart of North York, where elegance meets modern design. Featuring floor-to-ceiling windows, this unit is drenched in natural light, creating a warm and inviting atmosphere. The open-concept layout is perfect for entertaining, anchored by a spacious kitchen with fully integrated built-in appliances. Enjoy unparalleled amenities crafted by award-winning U31 Design Inc. on the 3rd floor, including a wellness oasis with a 2-storey fitness centre, yoga studio, outdoor terrace, and weight training. Relax in the his-and-hers saunas or let the kids explore the indoor and outdoor play areas. Movie enthusiasts will love the private theatre, while the games room adds to the fun. The 9th-floor terrace offers a resort-like escape with an infinity-edge pool, outdoor lounge, and BBQ area. Host memorable gatherings in two indoor party rooms with a lounge, kitchen, and private dining space. Additional perks include 3 furnished guest suites, a business centre with a boardroom, and bike storage. Situated in the sought-after Yonge/Finch area, this condo comes with 1 parking spot and easy access to transit, dining, and shopping. Discover the pinnacle of luxury living today! **EXTRAS** Internet included in maintenance fees (id:60626)
Exp Realty
150 Woolwich Street S
Breslau, Ontario
150 WOOLWICH STREET SOUTH – IN THE HEART OF BRESLAU, where tree-lined streets meet wide open skies, you’ll find this beautifully updated circa 1870s home—a home with story and soul, creating something truly special. Sitting proudly on a spacious .37-acre corner lot, this property offers room to breathe, room to grow, and a lifestyle that’s increasingly rare to find. From the moment you arrive, the wide asphalt driveway (2016) and the charming, newly rebuilt front porch with a cozy swing (2023) invite you to slow down and stay awhile. Inside, the main floor unfolds with a bright and welcoming layout: a cozy dining area, an inviting living room, a sun-filled kitchen, and an updated 4pc bathroom. At the heart of the home, a sunroom with stunning exposed beams adds warmth, character, and the perfect gathering spot for family and friends. Upstairs, 2 comfortable bedrooms and a 3pc bathroom provide a peaceful retreat from the day. Step outside and discover a backyard designed for living. Fully fenced (new privacy fence added in 2019) and beautifully oversized, this lush green space is ready for summer barbecues, backyard games, gardening dreams, or quiet afternoons under the gazebo. The rebuilt covered deck (2019) makes outdoor living a year-round pleasure. For those who love to create, build, or simply need extra space, the oversized detached 1.5 garage (40AMP) and powered workshop (added in 2022) are ready to bring your projects to life. Additional updates include AC (2024), furnace (2013), and roof (2008). Perfectly located just minutes from Kitchener, Cambridge, and quick 401 access, Breslau offers the best of both worlds—easy commuting and a welcoming, small-town feel that’s becoming harder to find. (id:60626)
RE/MAX Twin City Faisal Susiwala Realty
29 - 1080 Upperpoint Avenue
London South, Ontario
The Douglas Fir offers 1,633 sq. ft. of stylish, open-concept living designed for comfort and convenience. This thoughtfully crafted two-bedroom home features a charming front bedroom with a sloped ceiling, perfect for guests or a home office, alongside a well-appointed main bath. The spacious kitchen flows seamlessly into the oversized dining area and great room, creating an inviting space for entertaining and family gatherings. A private den offers additional versatility, while the primary suite boasts a luxurious en-suite and two walk-in closets. Main floor laundry adds to the ease of one-floor living. Located in the highly desirable west London community of Whispering Pine, this maintenance-free condominium development is designed for an active, carefree lifestyle. Surrounded by scenic forest views and natural trails, residents enjoy easy access to shopping, dining, recreation, and essential services. With its final phase now selling, this is your chance to experience the perfect blend of nature, luxury, and convenience in one of London, Ontarios most sought-after neighborhoods. (id:60626)
Thrive Realty Group Inc.
5033 Lauder Road
Merritt, British Columbia
Whether you're into fishing, hunting, quadding, snowmobiling or just like a good view you can find it here at Glimpse Lake! This quaint cabin on a 2 acre lot offers charm and comfort, ideal for nature enthusiasts. The property features a detached shop for all the toys and a firewood shed. Step inside to find a tastefully curated interior with a welcoming kitchen & dining area. The living room features vaulted ceilings, leading to a massive deck with breathtaking lake views. The main bedroom is well appointed and the loft upstairs offers a landing for an office or additional sleeping space and another bedroom. A separate entrance below reveals a guest suite with a large bedroom, laundry and a 3 pce bathroom, providing privacy and convenience or perhaps an alternate revenue stream. Embrace lakeside living with opportunities for so many activities just outside your door! (id:60626)
Real Broker B.c. Ltd
603 Hackett Road
Amherstburg, Ontario
603 Hackett is a brand new, never lived in townhome built by premier home builders; Everjonge Homes. It offers peace of mind with a Tarion Warranty as well as style and comfort with its 2,415 sqft and modern design that is ready to be customized for you. It is a brick, stone and vinyl exterior with an attached double car garage. On the main level you will find a spacious open floor plan with a chef's kitchen, large living room/ dining area with plenty of natural light, main floor bedroom that could double as an office, a half bathroom and a mud room. The second level offers 4 additional large bedrooms and 2 full bathrooms. This opportunity is for sale directly from the builder, don't hesitate to call for a private showing. (id:60626)
Lc Platinum Realty Inc.
216 Livingstone Avenue
Toronto, Ontario
Investors, builders, contractors, flippers, or anyone looking to design their own custom home, meet your new renovation project! This 2-story brick house with private driveway, has fantastic bones and is waiting for someone to transform it into the home people dream of. With the potential for an in-law suite and large garage, this home offers endless possibilities for customization and expansion. Located within walking distance to the subway and LRT station, as well as, shops, schools, parks, and being in proximity of Yorkdale Mall, Hwy 401, Allen Rd, and big box stores this property can have it all! (id:60626)
RE/MAX Crossroads Realty Inc.

