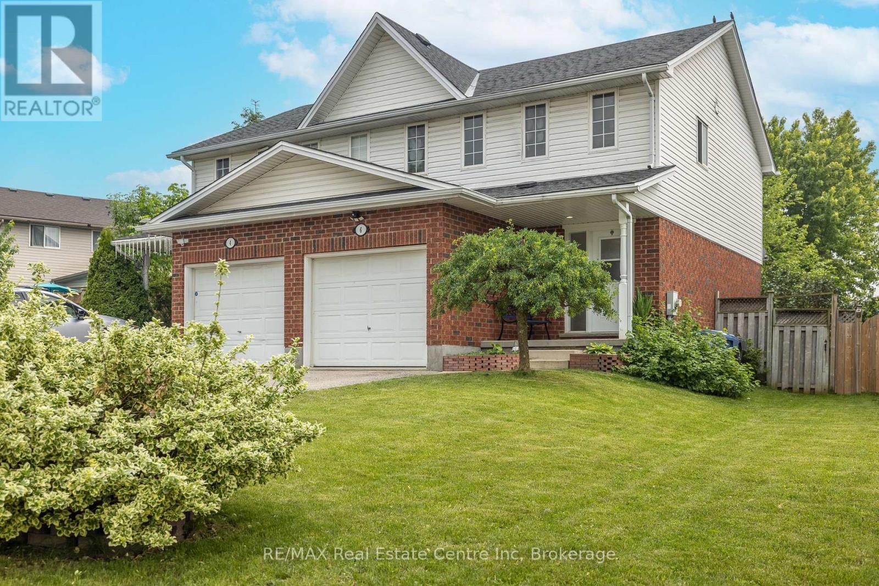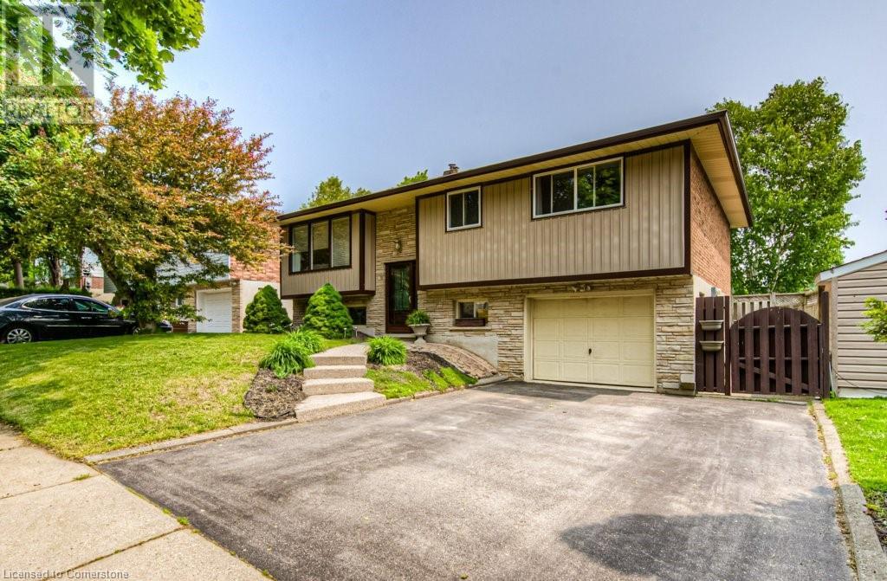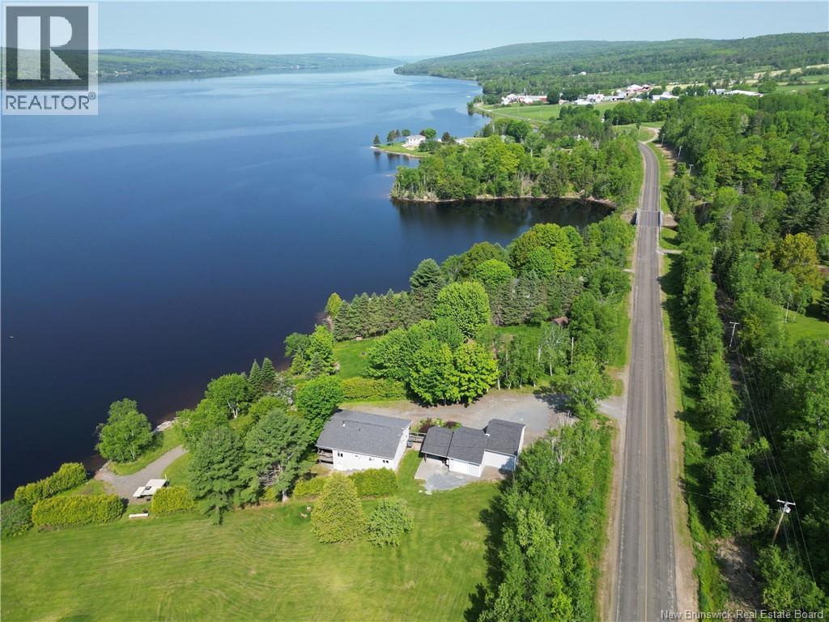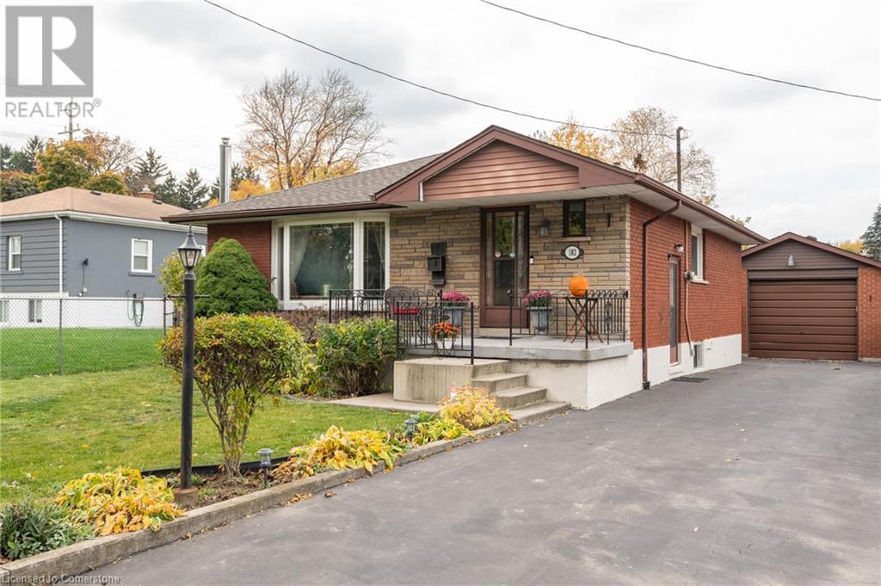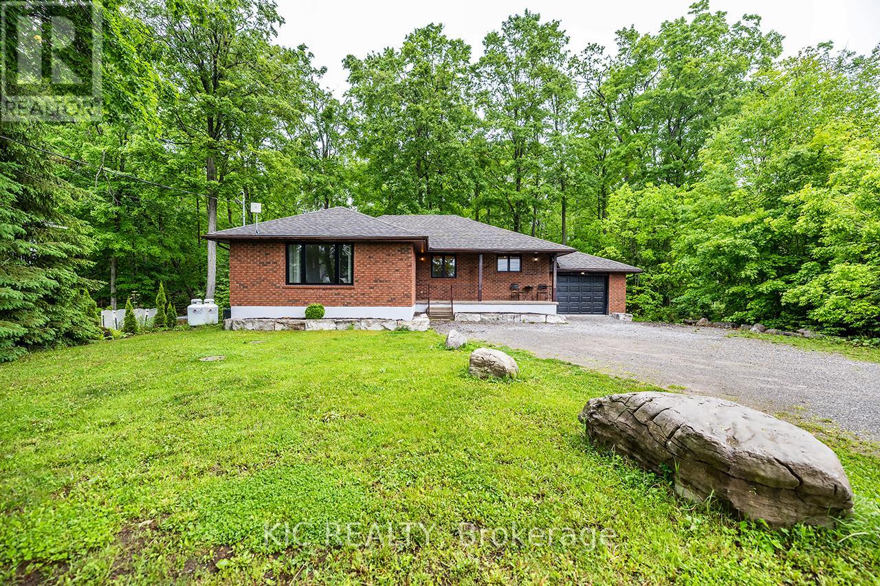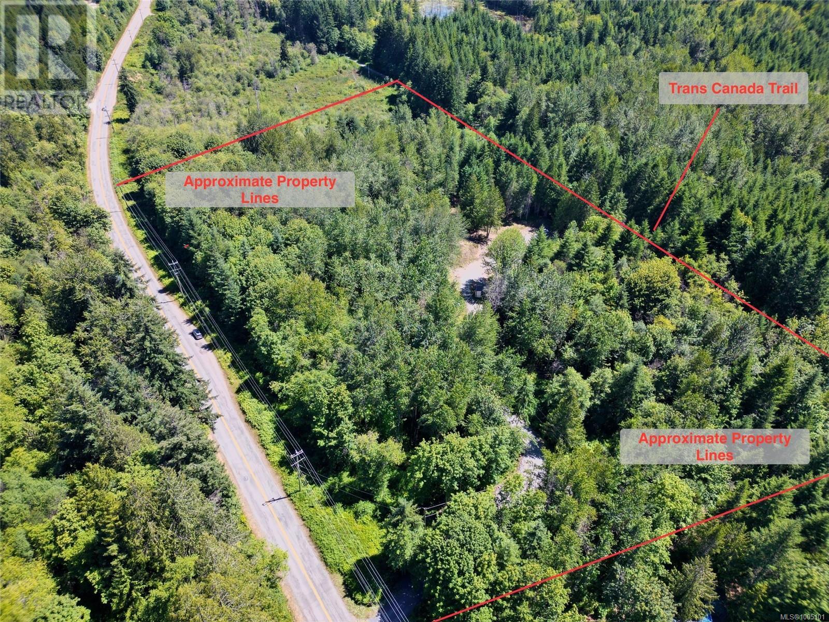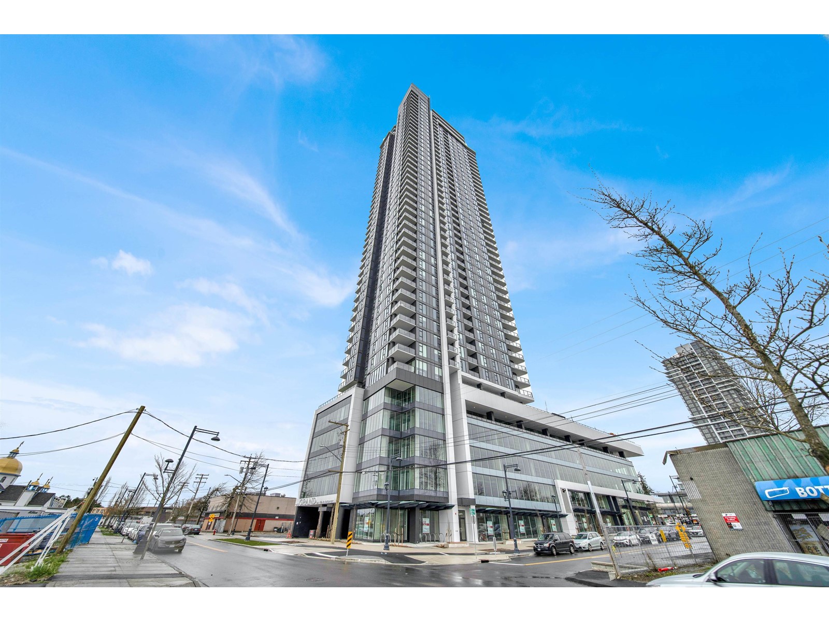75 Shiajan Crescent
Moncton, New Brunswick
Immaculate, climate-controlled 2 storey home located in sought-after North Moncton, just off Evergreen Drive. Nestled on a large lot, this property offers stunning curb appeal with landscaping, stone pavers, and a charming covered veranda. The double paved driveway leads to a 26-foot-wide attached garage, providing ample space for vehicles and storage. Step inside the spacious foyer featuring a hardwood staircase and double closet. The bright and inviting living room showcases an updated electric fireplace, adding warmth and style. The open-concept layout flows into a large dining area with patio doors leading to a private, two-tiered back deck and fully fenced private yard, perfect for enjoying the outdoors. The well-appointed kitchen is a chefs dream, complete with stained cabinetry, quartz countertops, gas range, and a direct-vented hood fan. Just off the kitchen is a generous mudroom with a large closet, a convenient 2-piece bath, and a dedicated laundry room with overhead cabinetry. Upstairs, you'll find two spacious bedrooms with walk-in closets, a full bathroom, and a luxurious primary suite featuring a walk-in closet and elegant ensuite bathroom. The fully finished lower level offers even more living space, including a large family room, two additional bedrooms (one non-conforming), and a full 4-piece bathroom. This move-in-ready home reflects true pride of ownership throughout and is perfectly suited for families seeking space, comfort, and location. (id:60626)
Keller Williams Capital Realty
1679 Holley Crescent
Cambridge, Ontario
Welcome to 1679 Holley Crescent nestled on a quiet street in Preston. This property is situated in a prime location- within walking distance to schools, parks, public transit, shopping and amenities. A fantastic bungalow boasting 1,000 SF of finishing living space and the possibility of an in-law suite, fully fenced rear yard and oversized driveway- the perfect starter home, investment property or for those looking to downsize. The bright and airy kitchen features white cabinetry, tile backsplash, an undermount double sink and Granite counters. The living room is perfect for entertaining with a corner bay window for lots of natural light or great for a reading nook. You will find three bedrooms on the main level as well as four piece bathroom. The lower level of this home creates the potential of an in-law suite- equipped with a separate entrance, a kitchenette, a recreation room, two bedrooms and a three piece bathroom with heated floors for your comfort. This space can also be great for any adult children, a live-in parent or potentially as a mortgage helper. The exterior of this home offers a fully fenced spacious rear yard, a covered bar area and a newly refinished deck for hosting family and friends. Located in a mature neighboourhood and surrounded by old growth trees, this home is the perfect sanctuary after a long day. (id:60626)
Sotheby's International Realty Canada
6 Kearney Street
Guelph, Ontario
Welcome to 6 Kearney Street - a beautifully maintained semi-detached home perfectly located in one of Guelphs most family-friendly and peaceful neighbourhoods. From the moment you arrive, you'll appreciate the charm and thoughtful design of this home. The long driveway - with no sidewalk on this side of the street - offers ample parking and added convenience. Step inside to a bright, clean interior where natural light fills the space, creating a welcoming and comfortable atmosphere. The main level greets you with elegant marble tile in the entryway. The updated kitchen is a true highlight, featuring stainless steel appliances including an induction range, along with a convenient breakfast bar - perfect for casual meals or entertaining guests. The open-concept layout offers excellent flow, making this home both functional and inviting. Whether you're gathering with family and friends or enjoying a quiet evening, the space is warm and versatile. Upstairs, the spacious primary bedroom easily accommodates a king-size bed and includes a walk-in closet. The main bathroom features granite tiles, adding a touch of luxury to your daily routine. Step outside to enjoy the backyard oasis, designed for relaxation and family fun. Surrounded by mature foliage, this beautiful outdoor space is perfect for children and pets to play safely. Its also an ideal setting for summer barbecues or morning coffee with friends. Located close to excellent schools, parks, the public library, and the Victoria Road Recreation Centre, this home offers an unbeatable location for families. Everyday amenities, shopping, and dining are just minutes away, providing everything you need within easy reach. Don't miss your opportunity to make this wonderful property your next home. Book your private showing today! (id:60626)
RE/MAX Real Estate Centre Inc
18 Heartwood Villas Se
Calgary, Alberta
This beautifully designed home features a separate side entry—ideal for potential future basement development. Enjoy a grand open-to-above foyer, 9’ knockdown ceilings, and a versatile main floor flex room perfect for an office or guest space. The upgraded kitchen boasts a chimney hood fan, ceiling-height cabinets, and soft-close drawers. Relax in the luxurious 5-piece ensuite with dual sinks and a tiled shower. Elegant railing with metal spindles, added windows for natural light, and premium finishes throughout. Smart Home Tech included—control your thermostat, door lock, and video doorbell with ease. Basement has 9’ foundation height for added potential. A perfect blend of style, function, and future flexibility! Photos are representative. (id:60626)
Bode Platform Inc.
602 3 Street Se
Medicine Hat, Alberta
Discover unparalleled opportunity in this prime downtown building, exceptional street appeal and located at the intersection of 3rd Street and 6th Ave SE. This multi tenant building offers great visibility, ensuring maximum exposure for businesses. Ideal for retail, office or mixed use. Roof was replaced with rubber membrane in 2016 and HVAC are serviced regularly. (id:60626)
RE/MAX Medalta Real Estate
55 Rain Lily Lane
Brampton, Ontario
3 Bed, 3 Bath Home in Sandringham-Wellington Prime Opportunity!This spacious 1702 Sq.Ft. Above Grade family home is ideal for buyers or investors looking for a property in a high-demand area while it requires some TLC, it offers tremendous potential in a fantastic location. Close to schools, hospitals, shops, and amenities. Do not miss this rare opportunity perfect for those ready to renovate it as their home sweet home or hold as a long-term investment! (id:60626)
City-Pro Realty Inc.
2697 Shoreacres Road
Castlegar, British Columbia
Welcome to 2697 Shoreacres Road! This is the first time this home has been offered for sale. The charming 4-bedroom, 3-bathroom home is nestled on 4 acres of flat, usable land, offering a blend of comfort and convenience and possesses ample space to build a second home on the property. The spacious main floor with over 1600 sqft, has been beautifully updated, providing a modern touch while maintaining a cozy atmosphere. The bright and cheery sunroom is a versatile space, perfect for relaxation, entertaining, or a home office. The basement is fully finished and includes a second kitchen, ideal for a basement suite mortgage helper. For the hobbyist or handyman, there?s a detached shop ready for your projects. The property also features a paved driveway, single garage, and a fenced garden area complete with a greenhouse for the green thumb in the family. Located just a 2-minute walk from the beautiful Kootenay River, this property is perfectly positioned between Nelson and Castlegar, offering the best of both towns. Families will appreciate being minutes away from Brent Kennedy and Mount Sentinel schools, which provide your kid's education from kindergarten right through to graduation. Shoreacres is a prime location and is the perfect place to call home! (id:60626)
Coldwell Banker Executives Realty
272 Canboro Road
Pelham, Ontario
Welcome to 272 Canboro Road Ridgeville. This charming 2.5-storey home offers the perfect blend of classic character and modern upgrades. Set on an 80 x 100-foot lot, this duplex is ideal for investors, multi-generational families, or those looking for additional income potential.Inside, youll find beautiful hardwood floors and original trim that preserve the homes timeless appeal, paired with updated kitchens, bathrooms, and electrical systems for peace of mind and convenience. Unit 1 (Main & Partially Second Floor): 2 spacious bedrooms, 2 bathrooms, kitchen, plus generous living room and den. Unit 2 (Upper Unit): 1 bedroom, 1 bathroom, bright kitchen and living area. Additional features include two separate driveways, separate hydro meters, city water, and a septic system. Just minutes from all amenities and mere seconds to Highway 20ideal for commuters!Don't miss this rare opportunity to own a versatile and beautifully maintained property in a prime location. (id:60626)
Century 21 Heritage House Ltd
3 91 Dahl Rd
Campbell River, British Columbia
Welcome to your new home! This beautiful brand-new rancher is a rare find, offering stunning ocean views on a low-maintenance bare land strata lot, surrounded by friendly neighbors. Just a short walk to the beach and conveniently located near a variety of amenities, this home has it all. Featuring 3 bedrooms, 2 bathrooms, a crawl space for extra storage, an electric furnace, heat pump, air exchanger, quartz countertops, oversized sliders and more. All appliances are included and it’s designed for easy living with minimal upkeep. Don’t miss out—contact your agent today to schedule a showing! (id:60626)
Royal LePage Advance Realty
5756 Greenough Ld Nw
Edmonton, Alberta
Welcome to this beautifully maintained 1558sqft. executive-style bungalow with a heated attached double garage- nearly triple sized located in the sought-after community of Granville. Nestled in a quiet cul-de-sac and backing onto scenic green space with tranquil pond views, walking paths, and mature trees, this home offers the perfect blend of comfort and style. Step inside to a bright open-concept layout featuring a spacious living room, dining area, and a chefs kitchen. The main floor primary bedroom is generously sized and includes a 4pc ensuite and a large walk-in closet. A second main floor bedroom, full bathroom, and laundry area complete the level. The fully finished basement has a spacious bedroom, den, full bath and huge recreation room that can easily accommodate a 4th bedroom. Enjoy peaceful mornings or evening relaxation on your private deck overlooking the pond and walking trails. So many upgrades were added to this custom built home. Steps to Kim Hung K-9, close to shopping, Costco & more! (id:60626)
The Good Real Estate Company
9000 Hummingbird Drive
Swansea Point, British Columbia
This expansive, roomy 4 bed, 2.5 bath residence provides a unique opportunity near Mara Lake. The 1.26-acre lot features meticulous landscaping, fruit trees, and a serene forest backdrop. A circular driveway with RV parking and hook-ups enhances convenience. Indoors, the fully finished basement, high producing well, and registered septic system add practical value. The 600 sqft deck with a wrought iron canopy offers a tranquil outdoor retreat. Skylights and abundant windows maximize natural light, while the rec room and den add functional versatility. This turnkey property in Swansea Point includes furniture, making it ready for immediate occupancy. Seize the chance to own this meticulously designed home, ideal for those seeking a blend of comfort and sophistication. (id:60626)
2 Percent Realty Interior Inc.
9 - 5 Old Hamilton Road
Norfolk, Ontario
Welcome to Old Hamilton Road, this stunning end-unit luxury townhouse offers the perfect blend of elegance and convenience. Just a 5 minute walk to downtown Port Dover, enjoy easy access to shops, restaurants, beaches and scenic waterfront views. Inside you have high quality hardwood floors throughout, with an open concept design featuring vaulted ceilings, pot lighting and quartz countertops in the modern kitchen. Tons of natural light flooding the space. The home has a main floor primary bedroom with it's own private ensuite and a loft style bedroom upstairs with another private ensuite. Laundry on the main floor along with a powder room for guests. The fully finished basement includes a huge rec room, an extra bedroom for family or friends to stay, a full bathroom, a kitchenette and plenty of storage. Enjoy the relaxing summer nights on your private balcony and take in all that Port Dover has to offer. Luxury lifestyle and location, this home has it all! (id:60626)
Keller Williams Edge Realty
11 Coach Hill Drive
Kitchener, Ontario
OPEN HOUSE SUNDAY JULY 27 1:00pm-3:00pm Welcome to 11 Coach Hill Drive – A Beautifully Updated Raised Bungalow in the Heart of Country Hills! Nestled on a quiet, family-friendly street, this move-in-ready 3-bedroom, 2-bathroom home offers comfort, convenience, and modern updates that appeal to first-time buyers, growing families, and investors alike. Enjoy 1850 sq.ft. of finished living space featuring fresh paint throughout, two cozy gas fireplaces, and carpet-free flooring. The bright and functional kitchen includes a new stove (2024) and updated faucet (2024), with sliders leading to a private, fully fenced backyard — ideal for kids, pets, or weekend entertaining. Major updates include a new furnace (2023), windows in all bedrooms, kitchen, and bathroom (2023), front door (2023), updated upstairs bathroom fixtures (2024), and a washer/dryer (2023). Located minutes from Highway 401, Fairview Park Mall, great schools, restaurants, hospitals, public transit, and parks — this home truly offers the best of family living with urban convenience. Don't miss your opportunity — book your showing today! (id:60626)
Red And White Realty Inc.
3069 Route 105
Bear Island, New Brunswick
Escape to this immaculate year-round or summer home, perched on the serene head pond, where youll appreciate a gradual grade to the sandy beach, dock w/ fishing platform (included!) & waterfront, where breathtaking sunsets & water views steal the show! Thoughtfully designed for comfort & style w/ its vinyl Cape cod style siding, the home features a well-laid-out kitchen w/ oversized island, for entertaining or quiet family meals. The pull out drawers are soft-closing, & there is a formal pantry! The main floor offers custom electronic Hunter Douglas blinds, 2 spacious bedrooms & 1 full bathroom complete with laundry, providing easy one-level living. Guests will take advantage of the lower level with an additional full bathroom, cozy family room with wood stove and plenty of space for another bedroom without losing storage space! Theres also a step-out wood door here for loading logs to your stove. Step outside to a fabulous covered deck ideal for all-weather enjoymentyour front-row seat to natures daily light show! Youre equipped with crank-down sun shades here for ultimate privacy & UV reprieve. A stones throw to the waters edge is the gazebo where youll enjoy panoramic views! A ramp leads to the incredible insulated and heated double-extended garage, and garden beds await your green thumb! Not to be missed in the snowier months are the snowmobile trails just steps away! This is your everyday getaway.make it yours today! (Home includes generator & mobile hook up!) (id:60626)
Exp Realty
71 Beasley Crescent Unit# 7
Cambridge, Ontario
Welcome home to 71 Beasley Crescent Unit 7, Cambridge. A community geared to adult living, find this end unit bungalow condo in the exclusive Shades Mill Village. Meticulously maintained, this home is perfectly situated on a quiet court, surrounded by greenspace, and just minutes from shopping, amenities, schools, and the 401. In fact, enjoy the park like greenspace from the privacy of your front porch. Or unobstructed views from your kitchen bay window! The bright, open-concept main floor features a formal dining area, cozy family room with gas fireplace, and a sun-filled kitchen with a large bay window. A walk-in pantry has been thoughtfully converted into a main-level laundry for added convenience. The spacious primary bedroom offers a private ensuite, while a second bedroom includes ensuite privileges—perfect for guests or a home office. Two full bathrooms are located on the main floor for added comfort and functionality. The fully finished basement extends your living space with a generous recreation room, a third bedroom, a full 3-piece bathroom, and ample storage—ideal for entertaining or accommodating extended family. Additional features include a double car garage and access to premium amenities including an outdoor heated pool, pickle ball court and clubhouse. This move-in-ready end-unit townhome combines space, comfort, and resort-style living in a quiet, well-managed complex. A must-see! (id:60626)
RE/MAX Twin City Realty Inc.
16 Charlotte Dr
Sault Ste. Marie, Ontario
Exceptional, quality built and extremely well cared for custom home! This 2 storey home sits in a prime central location on an oversized lot with attached and detached garages! All brick 3 bedroom 2full and 2 half bath home with Gas forced air heating, central air conditioning and finished top to bottom, inside and out! Inside you will walk into a massive foyer with spiral staircase, large stone fireplace, main floor family and living rooms, formal dining area, main floor laundry and sauna, large primary bedroom with double closets and ensuite bath, balcony’s off of primary and 2nd bedroom, lots of hardwood, endless storage throughout, patio doors to backyard deck areas and a full finished basement with rec room, office, bar area and gas fireplace. Outside features great curb appeal, double concrete driveway, large storage shed, amazing yard, outside gazebo area and an oversized detached garage/workshop that was built by Vanmark! Garage was a high quality custom build and is fully finished with gas heat and stairs to a loft area. A fantastic opportunity to settle in this incredible home and location! Call today for a viewing. (id:60626)
Exit Realty True North
5 Old Hamilton Road Unit# 9
Port Dover, Ontario
Welcome to Old Hamilton Road, this stunning end-unit luxury townhouse offers the perfect blend of elegance and convenience. Just a 5 minute walk to downtown Port Dover, enjoy easy access to shops, restaurants, beaches and scenic waterfront views. Inside you have high quality hardwood floors throughout, with an open concept design featuring vaulted ceilings, pot lighting and quartz countertops in the modern kitchen. Tons of natural light flooding the space. The home has a main floor primary bedroom with it's own private ensuite and a loft style bedroom upstairs with another private ensuite. Laundry on the main floor along with a powder room for guests. The fully finished basement includes a huge rec room, an extra bedroom for family or friends to stay, a full bathroom, a kitchenette and plenty of storage. Enjoy the relaxing summer nights on your private balcony and take in all that Port Dover has to offer. Luxury lifestyle and location, this home has it all! (id:60626)
Keller Williams Edge Realty
182 West 23rd Street
Hamilton, Ontario
Well maintained and clean residence nestled in the Westcliffe neighbourhood within walking distance of several parks, scenic trails, escarpment, waterfalls, shopping, schools, churches, groceries, public transit as well as easy access to the Lincoln Alexander Parkway (LINC) and HWY 403. Brick 3 bedroom bungalow with main level featuring hardwood flooring, ceramic tiles, oak kitchen and sliding patio door walking out to the rear yard. The finished basement with side entrance can be used as an in-law suite and features a large, cozy living-dining area, high ceiling with wood beams in living room area, gas stove, kitchen, bathroom and fruit cellar. Spacious 16' X 26' detached brick and block garage with high ceiling and very large garage door, perfect for the hobbyist and do it yourselfer. Roof circa 2018. All room sizes are approximate. (id:60626)
Sutton Group Innovative Realty Inc.
12 - 3573 Dominion Road
Fort Erie, Ontario
Here is a wonderful opportunity to enjoy small town living in Deerwood Lane, an exclusive complex of high quality townhomes in the beloved Village of Ridgeway. This stunning custom built home has two bedrooms plus den, three full baths and is close to Lake Erie and sand beaches to enjoy. Spacious and open concept floor boasts high end elements with its 9 ft. ceilings on main level, vaulted ceilings in livingroom, casement windows, beautiful trim, engineered hardwood flooring, recessed lighting and gorgeous light fixtures throughout. Exceptional Chef's kitchen with upgraded shaker cabinetry with soft close drawers, quartz counters, 8 ft. island and stainless steel appliances including five burner gas stove. Special features include main floor laundry, den with French doors and three panel sliders to back deck with pergola. On second level there is a large primary bedroom with vaulted ceiling, pocket doors to lovely ensuite and walk-in closet. There is also a second bedroom with its own four piece bath and walk-in closet. All bathrooms are lovely with upgraded cabinetry, counters, faucets and flooring. The basement is large and unfinished with a rough in for a bathroom to put your own stamp on it if you desire. There is an attached garage with garage door remote. This desirable area is truly a delight and walking distance to amenities with quaint, locally owned shops and restaurants, market, Post Office and Friendship Trail. Meticulously maintained and move in ready this home is awaiting your arrival! (id:60626)
D.w. Howard Realty Ltd. Brokerage
6 Sumcot Drive
Trent Lakes, Ontario
Welcome to Beautiful Buckhorn Lake Estates! Discover the perfect blend of beauty, privacy, and relaxation in this stunning year-round bungalow. With views of Sandy Beach Bay and a backdrop of serene Crown Land, this home offers a true escape where every day feels like a vacation.Situated on a deep, park-like lot with direct access to municipal roads, this property is ideal as a permanent residence, lakeview retreat, or potential Airbnb investment. Step inside to a spacious open-concept layout with tasteful dcor, a recently updated kitchen, and a bright living room featuring a large picture window and water views.The main level boasts a formal dining area, 5-piece main bath, and three generous bedrooms, including a primary suite with a 4-piece ensuite and convenient main floor laundry.The finished lower level offers incredible versatility, with three additional bedrooms, a large recreation room featuring a cozy wood pellet fireplace, and a separate entrance perfect for a potential in-law suite or basement apartment. Unwind after a long day in your private sauna or hot tub, or explore your own backyard trails. Outdoor living is made easy with multiple seating areas and fire pit, Buckhorn Lake is part of a 5-lake system, allowing you to boat to nearby golf courses and lakeside restaurants with ease. Just a short drive to Buckhorn, Ennismore, Bobcaygeon, and only 25-30 minutes from Peterborough, all your amenities are closeby. Association membership is available providing access to boat launch and picnic area. This is more than a home, it is a lifestyle! (id:60626)
Kic Realty
2175 Wyandotte Street East Unit# 102
Windsor, Ontario
Welcome to 2175 Wyandotte St E Unit 102. This stylish and spacious 2-bedroom, 2-bathroom loft in one of Windsor's most sought-after neighbourhoods. Located in the heart of Walkerville, this unit offers the perfect blend of modern living and historic charm. Enjoy an open and airy layout with plenty of space to personalize, high ceilings, and contemporary finishes throughout. Just steps away from Walkerville's vibrant shops, cafes, and restaurants, this prime location provides the best of urban living. Plus, experience the city's best rooftop - perfect for entertaining or relaxing while taking in the views. Whether you're looking for a trendy new home or an investment opportunity, this loft is a must-see! (id:60626)
Royal LePage Binder Real Estate - 636
Lot B Cowichan Lake Rd
Lake Cowichan, British Columbia
Immerse yourself in nature on this private 9-acre retreat, ideally located just minutes from Lake Cowichan and backing onto the Trans Canada Trail. A seasonal stream winds through the property, creating a peaceful setting surrounded by mature trees, wildlife trails, and a custom gate at the entrance for added privacy. The property is prepped and ready for your vision, with a cleared building site, power shed, well with filtration system, and septic system already in place. Whether you're dreaming of a secluded getaway, hobby farm, or full-time nature retreat, the possibilities here are wide open. Zoning allows for a secondary dwelling and accessory buildings (subject to CVRD bylaws). Included are plans for a well-designed 2-bedroom + den West Coast rancher—or bring your own plans and make it uniquely yours with additional building sites. A rare opportunity to own a peaceful slice of the Cowichan Valley, where nature and convenience meet. (id:60626)
RE/MAX Generation (Lc)
4004 10750 135a Street
Surrey, British Columbia
Rising high on the 40th floor of The Grand on King George, this stunning 2-bedroom, 2-bathroom corner unit offers unobstructed views of the mountains, Fraser Valley, and city skyline. The wrap-around balcony and floor-to-ceiling windows fill the space with natural light, enhancing the open-concept layout. Designed for privacy, the bedrooms are on opposite sides, while high-end finishes, Wi-Fi-enabled Samsung appliances, a gas cooktop (included in strata), and custom millwork doors add luxury. Steps from Gateway SkyTrain Station, this home offers 23,000+ sqft of amenities, including a 24/7 concierge, fitness center, off-leash skypark, VR gaming room, BBQ areas, and more. This is the ultimate urban retreat. (id:60626)
Woodhouse Realty
1103 Stensrud Road
Saskatoon, Saskatchewan
Beautiful fully developed custom built bungalow in Willowgrove community. The owner change a new modern refrigerator in 2023, and a new garage door in 2025. The house featured with an open concept and heated kitchen tile flooring with vaulted ceiling, exotic hardwood. Granite counter top and soft close drawers in the large kitchen, and the building in wine rack in the island. comfortable and large living room with patio door can access to the beautiful private deck and yard. The 10' tray ceilings of the master bedroom features with a double-sink 5 piece ensuite bathroom, heated mirror and walk in closet. 2 other good size bedrooms share a 4-piece bathroom. The laundry room also stays in the main floor. The energy-save ICF block basement features with a large family/recreation room, a good size bedroom, a modern 3-piece bathroom, 2 dens (one is used for workshop, the other one is for gym). Other feature: central air condition, heated and insulted garage. Only 2 blocks to the school, close to many other amenities. Welcome to show this move-in status beautiful house! (id:60626)
Aspaire Realty Inc.



