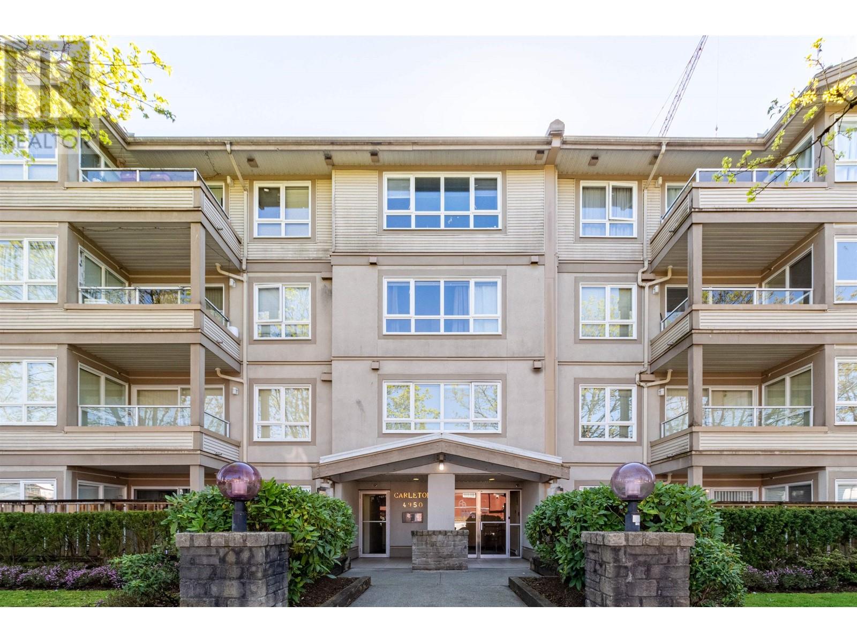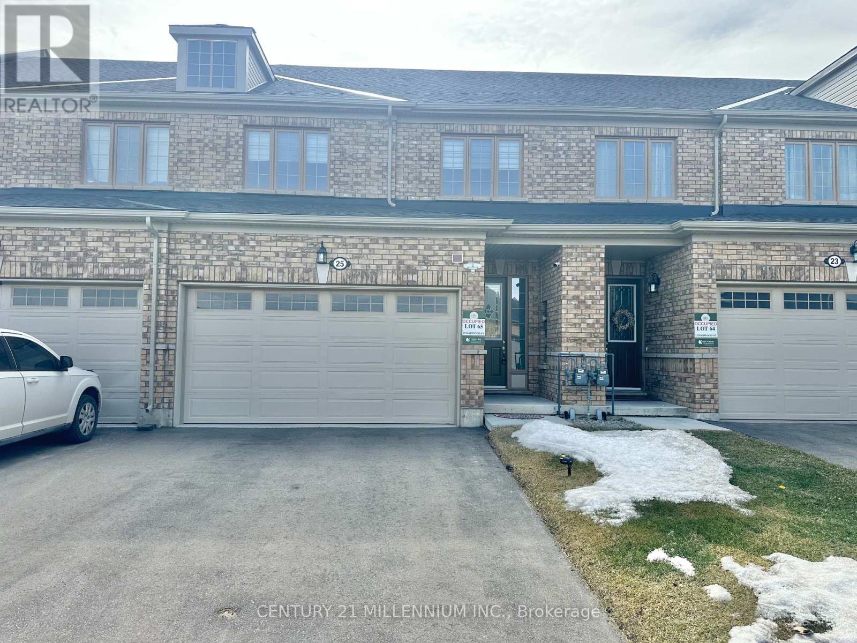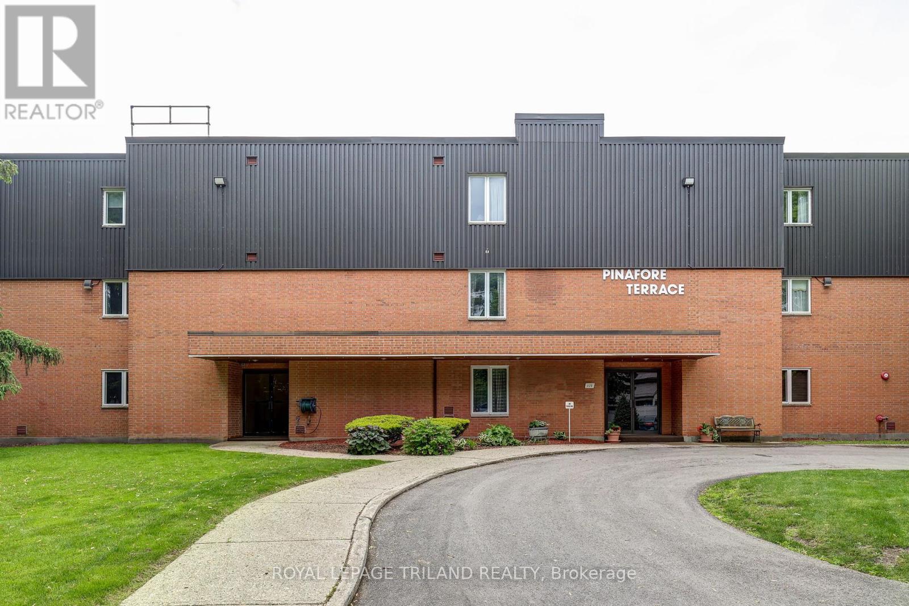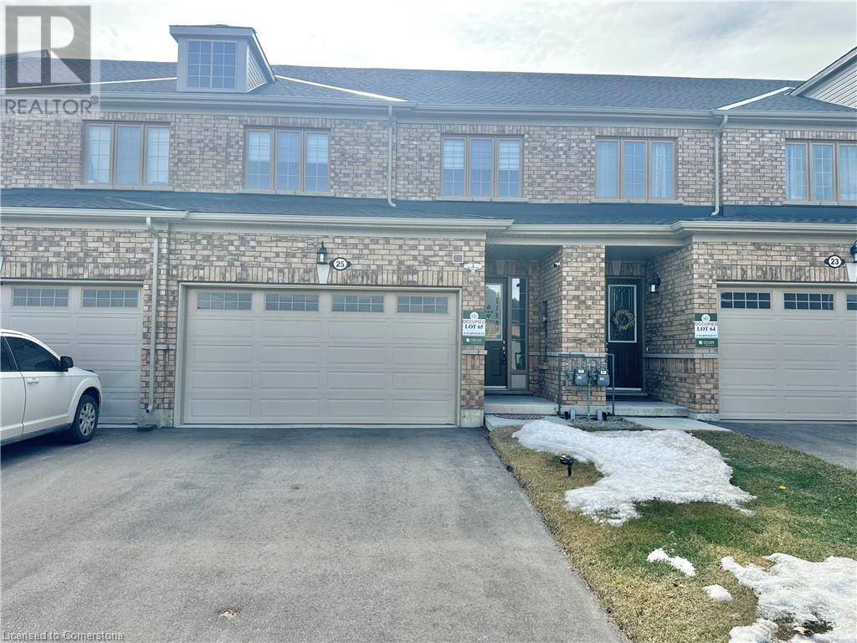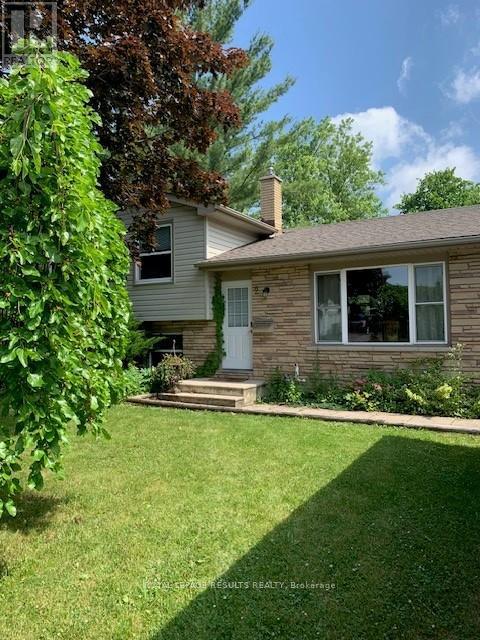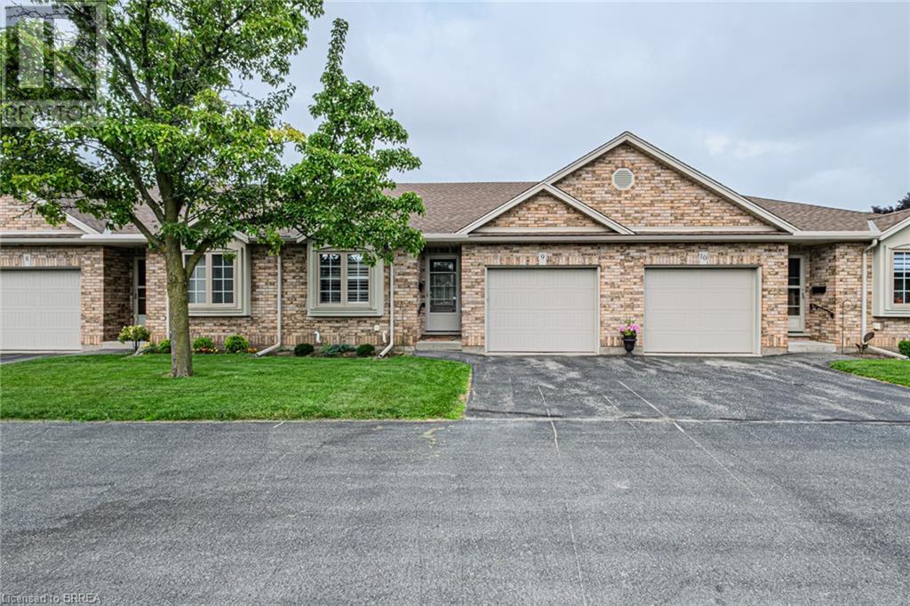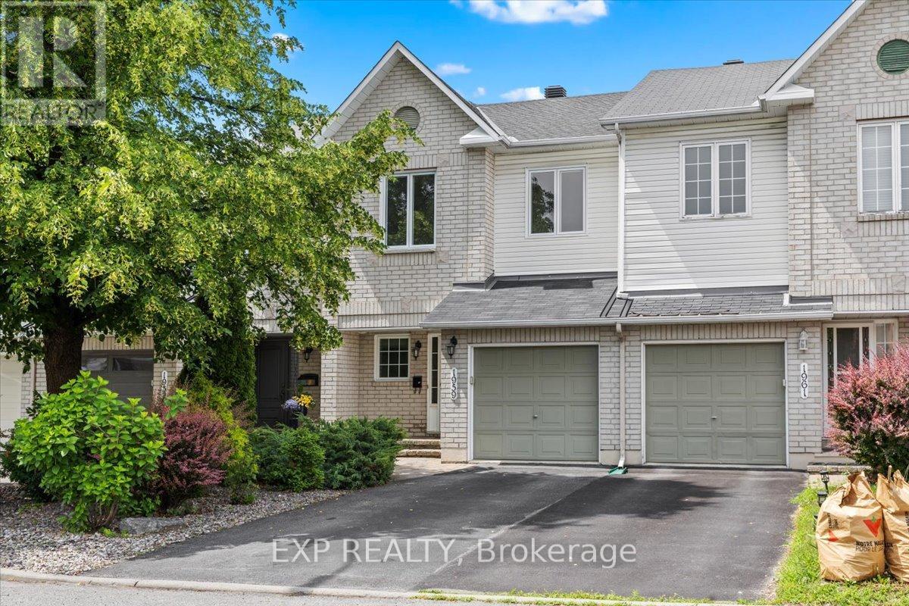19 Redpoll Wd
St. Albert, Alberta
Step into sophisticated living w/ this meticulously designed Coventry home w/ SEPARATE ENTANCE, where 9' ceilings create a spacious & inviting atmosphere. The chef-inspired kitchen is a culinary haven, w/ quartz counters, tile backsplash, & walkthrough pantry for effortless organization. At the rear of the home, the Great Room & dining area offer a serene retreat, perfect for both relaxation & entertaining. A mudroom & half bath complete the main floor. Upstairs, luxury awaits in the primary suite, w/ a spa-like 5pc ensuite w/ dual sinks, soaker tub, stand up shower, & walk-in closet. Two additional bedrooms, main bath, bonus room, & upstairs laundry ensure both comfort & practicality. Built w/ exceptional craftsmanship & attention to detail, every Coventry home is backed by the Alberta New Home Warranty Program, giving you peace of mind for years to come. *Home is under construction, photos not of actual home, some finishings may vary, some photos virtually staged* (id:60626)
Maxwell Challenge Realty
79 Millbank Crescent Sw
Calgary, Alberta
Welcome to this spacious and well-cared-for 4-bedroom, 3.5-bathroom family home located on a quiet street in the desirable community of Millrise. Major updates include new windows (2018) and a new roof (2017), new flooring (2024), fresh paint job (2022), offering peace of mind and long-term value.The main level features a bright living room with vaulted ceilings, a formal dining area, a functional eat-in kitchen, and a cozy family room with access to a private rear deck—ideal for family gatherings and entertaining. A side mudroom entrance with main-floor laundry adds extra convenience.Upstairs, you’ll find three comfortable bedrooms, while the fully developed basement offers a 3-piece bathroom, large bedroom, walk-in pantry, and ample additional living space.Located within walking or biking distance to Janet Johnstone and Samuel W. Shaw Schools, parks, playgrounds, and transit. Enjoy easy access to Sobey’s, restaurants, shopping in Shawnessy, and Fish Creek Park.Key Highlights:New windows (2018)New roof (2017)Fully developed basementWalking distance to schools and parksConvenient access to shopping, LRT, and major amenitiesThis home offers great value in a sought-after location—perfect for growing families or first-time buyers.Don’t miss your chance—book your private showing today! (id:60626)
Real Estate Professionals Inc.
407 3480 Yardley Avenue
Vancouver, British Columbia
Penthouse North Facing and Beautiful Mountains and City View is Centrally Located. Beautiful 2 Bedrooms and 2 Bathrooms Condo in the Heart of very Demanding Joyce area. Large size Living room, Laminate flooring, very spacious. Sliding door to private deck to enjoy the barbecue and beautiful mountains It includes in suite Laundry, Nice kitchen. Steps to Joyce Skytrain Station, Metro town, Downtown. Walking Distance to Central Park, Transit, Schools, Shops, Kingsway, Restaurants, Collinwood Community Centre and much more. OPEN HOUSE APRIL 20th,2025 BETWEEN 2-4 pm. See You. Thanks. (id:60626)
Royal Pacific Realty (Kingsway) Ltd.
25 Harwood Street
Tillsonburg, Ontario
Absolutely Gorgeous! This 2 Year Old (Hamilton Model), All Brick, Freehold Townhouse Has 1,884 Square Feet, 9ft Ceiling, Open Concept Lay-Out & Has Everything You Dont Want To Miss. Spacious & Bright Kitchen W/ Double Sink & Island, Quartz Counter, Stainless Steel Appliances, Easy Access To Rich Laminate Floor Of Dining & Living W/ Extra Large Doors & Windows. The Upper-Level Rooms Are All Generous In Size & The Master Has 4 Piece En-suite, Standing Walk-In Shower & Huge Walk In Closet. Also On The 2nd Floor Is 2 Bedrooms W/ Large Windows & Closets, A Separate Laundry Room & Lots Of Storage Space. The Massive Unfinished Basement Is Ready For Your Project W/ Rough-In For Additional Washroom. There Is More! This Home Is Already Fully Fenced, Has Double Car Garage, Park 6, Direct Access From Garage To The House & Still Under Tarion Warranty! Book Your Showings Now! Dont Miss! (id:60626)
Century 21 Millennium Inc.
11 - 125 Elm Street
St. Thomas, Ontario
This Spacious 1440sf, Private, One Floor Condo Overlooks Gorgeous Pinafore Lake and Pinafore Park with Breathtaking Panoramic Views. Pride of Ownership is Evident throughout by way of recent Updates and Meticulous Maintenance of each Room. The Oversized Living Room is Perfect for Family Gatherings and has Direct access to the Private Balcony. The Convenient Den/Office enjoys the Same Exceptional Views as the Balcony and both Bedrooms. The Dining Room is Complete with Wainscotting and Leads into the Bright Kitchen with Fridge, Stove, Dishwasher and Abundant Storage. Down the Hall is the Pantry/Utility Room, the Insuite Laundry Area with Full Sized Washer and Dryer and Hot Water Heater, the First Bedroom with Full Closet and the 3 Piece Guest Washroom with Glass Walk In Shower. The Large, Bright Primary Bedroom Boasts a Walk-In Closet and a 4 Piece Ensuite with Double Sinks, Shower and Tub with Hand Rail. Some Rooms Freshly Painted (2024), Some Flooring Updated (2024). Comes with In Suite Forced Air Electric Furnace ( Serviced 2024 ) and Central Air, Private Underground Parking, 2 Private Storage Areas and a Convenient Elevator. (id:60626)
Royal LePage Triland Realty
25 Harwood Street
Tillsonburg, Ontario
Absolutely Gorgeous! This 2 Year Old (Hamilton Model), All Brick, Freehold Townhouse Has 1,884 Square Feet, 9ft Ceiling, Open Concept Lay-Out & Has Everything You Dont Want To Miss. Spacious & Bright Kitchen W/ Double Sink & Island, Quartz Counter, Stainless Steel Appliances, Easy Access To Rich Laminate Floor Of Dining & Living W/ Extra Large Doors & Windows. The Upper-Level Rooms Are All Generous In Size & The Master Has 4 Piece En-suite, Standing Walk-In Shower & Huge Walk In Closet. Also On The 2nd Floor Is 2 Bedrooms W/ Large Windows & Closets, A Separate Laundry Room & Lots Of Storage Space. The Massive Unfinished Basement Is Ready For Your Project W/ Rough-In For Additional Washroom. There Is More! This Home Is Already Fully Fenced, Has Double Car Garage, Park 6, Direct Access From Garage To The House & Still Under Tarion Warranty! ont Miss it! (id:60626)
Century 21 Millennium Inc
2 Northwood Place
St. Thomas, Ontario
Looking for something with easy access to London, 401, lots of Parks and trails? This home is for you. Quiet area on a cul de sac and ravine lot. This home has a gorgeous kitchen, with loads of newer white cabinets. Open concept main floor with a dining room large enough for that huge dining table to entertain on. There is a very generous family room with a large playroom or office area (could be a 4th bedroom if needed). There is a great man cave on the lower level, great for gaming or a theater room, the possibilities are endless. Gas furnace, central air and on demand water heater are only a couple years old. Dont miss this private oasis to call your own. (id:60626)
Royal LePage Results Realty
70 Cayley Street
Norwich, Ontario
Welcome to this exceptional brand-new 1,918 square foot semi-detached home that perfectly blends modern elegance with functional living. Nestled in a desirable neighbourhood, this beautifully finished 4-bedroom, 2.5-bathroom home is ready to welcome you and your family with open arms. With a thoughtfully designed layout and impressive features, this home is an absolute must-see for anyone looking to elevate their lifestyle. Step into a world of comfort with 9-foot ceilings on the main floor, creating an airy and inviting atmosphere. Large windows adorn every room, allowing abundant natural light to flood in, enhancing the warmth of your living spaces. The open-concept design seamlessly connects the kitchen to the dining and living areas, making it perfect for entertaining family and friends. The kitchen features quartz countertops and stainless steel appliances. On the second floor you will find 4 bedrooms and the laundryroom. The tranquil principal suite awaits, featuring a private ensuite bathroom and a spacious walk-in closet. Situated in a vibrant and family-friendly community, you'll enjoy easy access to schools, parks, shopping, and more. With a range of amenities just minutes away, everything you need is at your fingertips. ***THE PRICE SHOWN IS FOR FIRST TIME BUYERS WHO QUALIFY FOR THE GOVERNMENT INCENTIVE ONLY, REFLECTING NO HST, THE PRICE WITH HST IS $649,900*** (id:60626)
RE/MAX A-B Realty Ltd Brokerage
28 Lyndhurst Street
Brantford, Ontario
Welcome to 28 Lyndhurst Street A Move-In Ready Gem in the Heart of Brantford! This beautifully maintained 3 bedroom, 2 bathroom home is centrally located, offering easy access to schools, amenities, and Highway 403, perfect for commuters and first time homeowners or those looking to downsize. Step inside to find a bright and airy main floor with a functional open-concept layout. Enjoy the convenience of two entrances from the welcoming front deck or the side entry into the kitchen. The living and dining area is filled with natural light, complemented by neutral decor throughout. Two bedrooms and a 3-piece bath complete the main level. Downstairs, you'll love the spacious family room, ideal for cozy movie nights or entertaining guests. The lower level also features a large third bedroom, an updated 4-piece bathroom, and a dedicated laundry area. The backyard is beautifully landscaped and features a patio thats perfect for summer BBQs, morning coffee, or relaxing after a long day. To complete this home is a detached garage providing extra storage or a great workshop space! This home has been lovingly cared for and is truly move-in ready. Contact your Realtor today to book a private viewing! (id:60626)
Real Broker Ontario Ltd.
110 Somerset Road Unit# 9
Brantford, Ontario
MAYFAIR SUBDIVISION. This is a fantastic location and one of Brantford's most desirable bungalow townhome complex's! Over 1700 square feet of finished living space and boasting vaulted ceilings with 2+1 bedrooms and 2 bathrooms. The open concept Great room encompasses a generous size kitchen with pennisula, loads of cabinetry and b-in dishwasher. The Living/dining room combo has a gas fireplace and patio door walk out to your own private deck. Convenient main floor laundry with access to a single car garage. The second bedroom on the main level is currently being used as a sitting room but could easily be made back into a bedroom The lower level is finished with a huge recreation room perfect for overflow entertaining. There is a 3 pc second bathroom with walk in shower, and a very large 3rd bedroom. Hi-efficiency F/air gas furnace and C/air are only 5 years young. This is the perfect retirement or first time buyer starter town! This small enclave of townhomes offers reasonable condo fees which cover all common area maintenance, windows, doors, roof and deck. Single car garage and private driveway plus visitor parking close by for guests. Less than a 5 minute drive to HWY 403, this is a great location for commuting. Ideally situated close to schools, parks, plaza shopping and the new Costco! (id:60626)
RE/MAX Twin City Realty Inc
1959 Ranchwood Way
Ottawa, Ontario
Charming, Updated & Freshly PaintedTownhome in Prime Orleans Location. Welcome to this well-maintained and thoughtfully updated townhome offering the perfect blend of comfort, convenience, and value. Nestled on a quiet street in Chapel Hill with no direct front or rear neighbours, this property delivers rare privacy while being just one minute from three major OC Transpo bus routes connecting directly to the LRT -ideal for commuters! Step inside to a spacious and bright split-level layout with hardwood flooring throughout the main living areas. The kitchen was fully renovated in 2023, offering modern finishes, sleek cabinetry, and a functional layout perfect for everyday living or entertaining. Upstairs, you'll find new carpet in the secondary bedrooms (2023) and two updated bedroom windows (2022) ensuring both comfort and energy efficiency.Additional upgrades include a new dryer (2024), furnace and A/C (2017), and roof (2012). Enjoy the outdoors on your freshly built/renovated deck (2024) ideal for summer barbecues and relaxing evenings. This home is situated in a friendly, transit-accessible community close to schools, parks, shopping, and more. Perfect for first-time buyers, downsizers, or investors looking for a turnkey opportunity. Don't miss your chance to own this move-in ready gem in the heart of Orleans! (id:60626)
Exp Realty
225 Losino Crescent
Ottawa, Ontario
Welcome to this well-maintained 3-bedroom, 2.5-bathroom townhome offering comfort, convenience, and thoughtful updates in one of Kanata's most desirable communities. The main floor features a welcoming foyer, convenient powder room, and an open-concept living and dining area perfect for both relaxing and entertaining. The kitchen includes a bright breakfast nook with a patio door leading to a fully fenced backyard, enhanced with interlock pavers for low-maintenance outdoor enjoyment. Upstairs, you'll find three generous bedrooms, including a spacious primary suite with a walk-in closet and private ensuite. Two additional bedrooms and a full bathroom complete the second level. The finished basement offers a cozy rec room, a dedicated laundry area, ample storage, and a bathroom rough-in for future customization. Additional features include an attached garage, extended driveway (2021) for extra parking, and a brand new A/C unit (2024). Ideally located just steps from the Trans Canada Trail and walking distance to Walmart, pharmacy, LCBO, Pet Smart, and Cobbs Bakery. This home is also close to top-rated primary and secondary schools, parks, public transit, and an abundance of shopping and dining options, including Kanata South Centre, Eagleson Place, Hazeldean Village, Tanger Outlets, Costco, and Kanata Centrum. Quick access to the 417 and minutes to the Canadian Tire Centre! Move-in ready and loaded with value. Don't forget to checkout the 3D Tour and FLOOR PLAN! Call your Realtor to book a showing today! (id:60626)
One Percent Realty Ltd.



