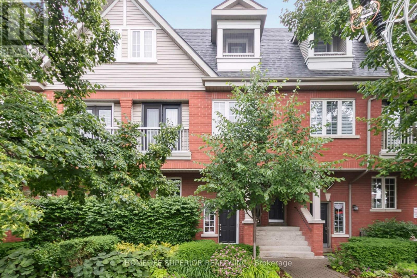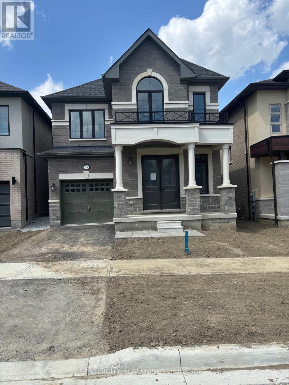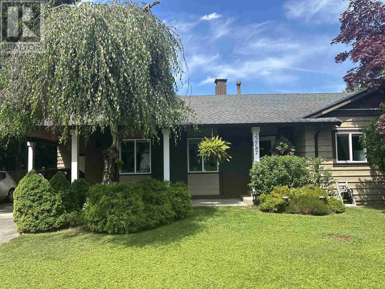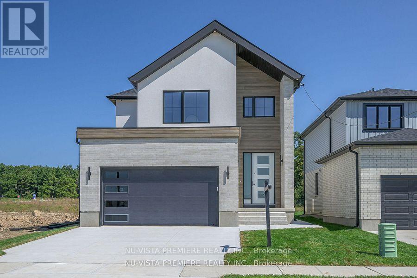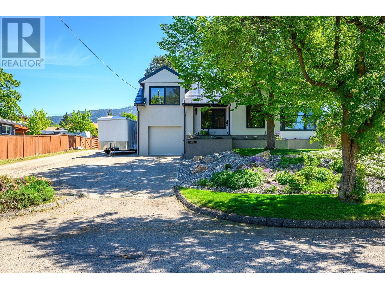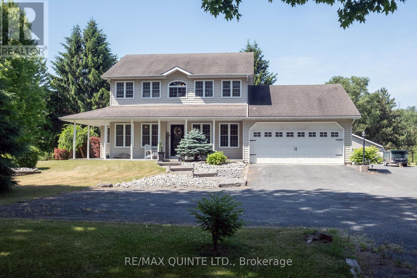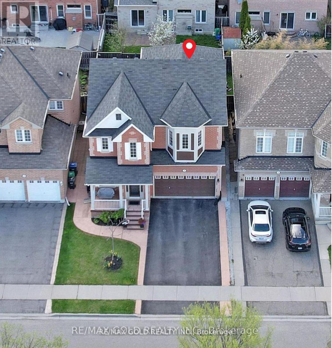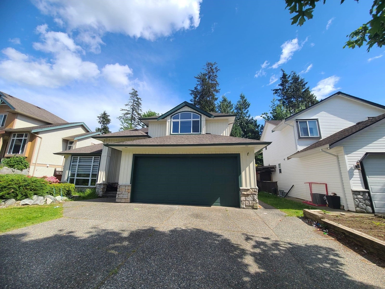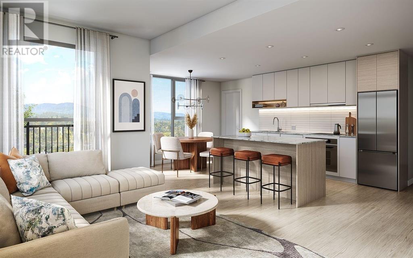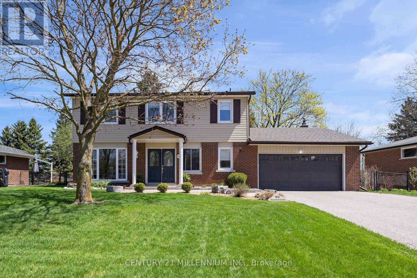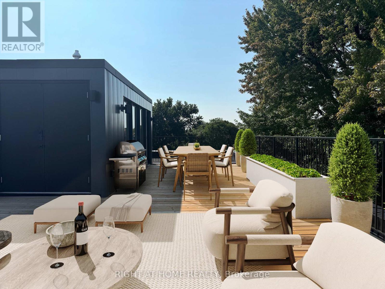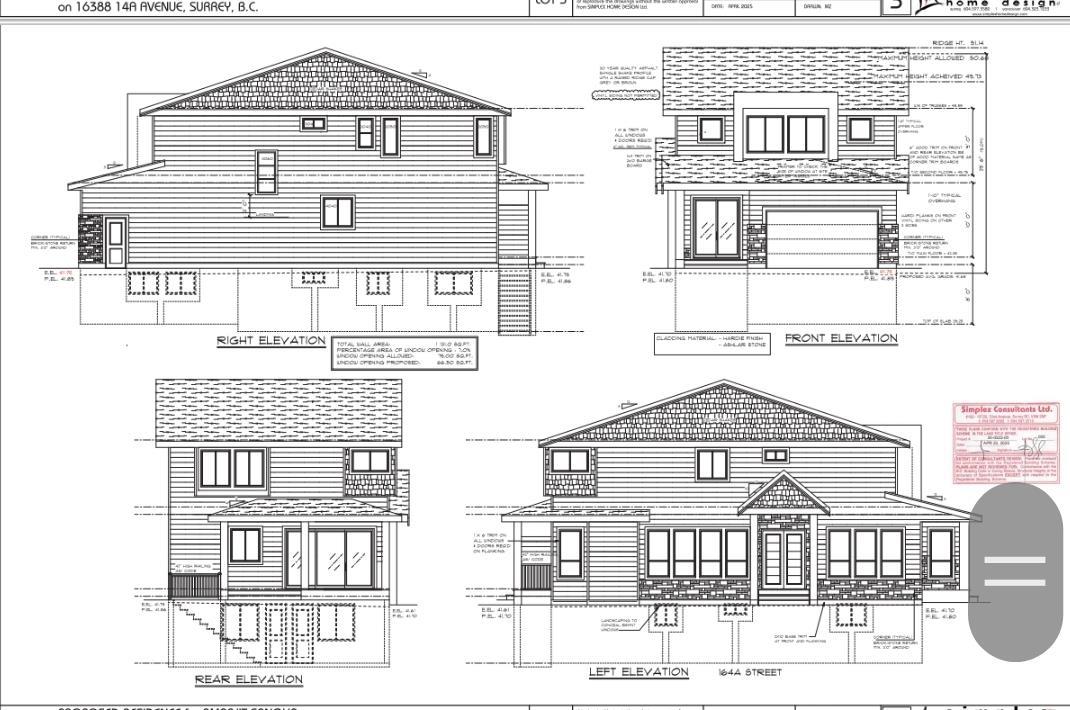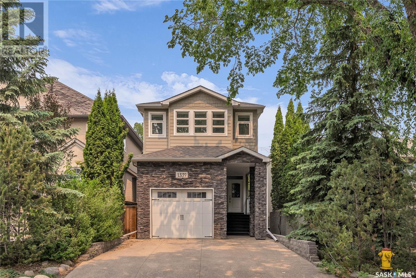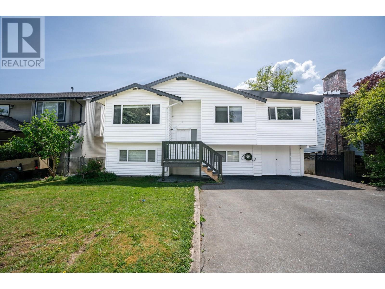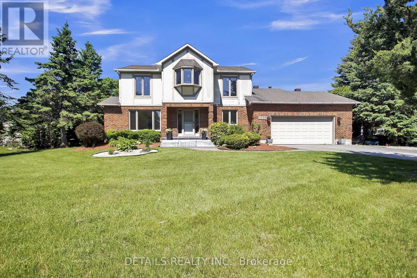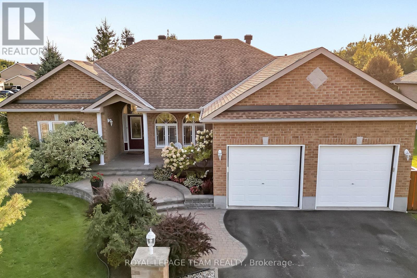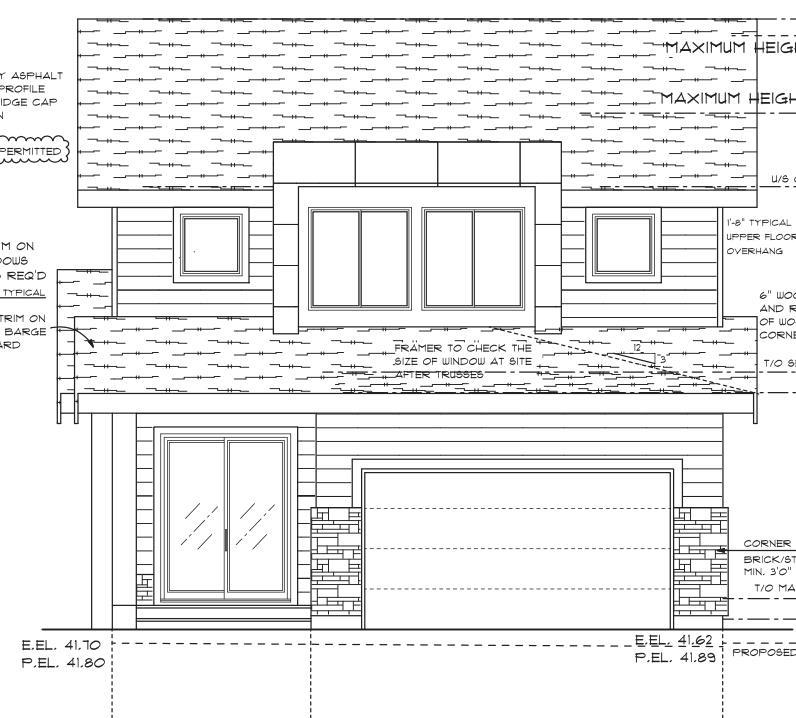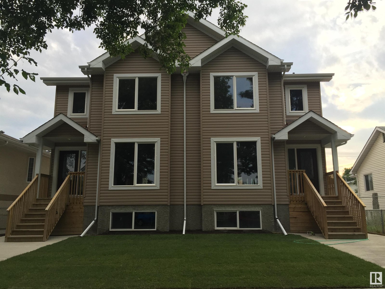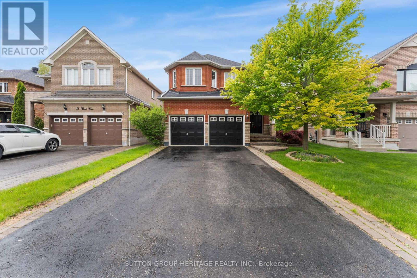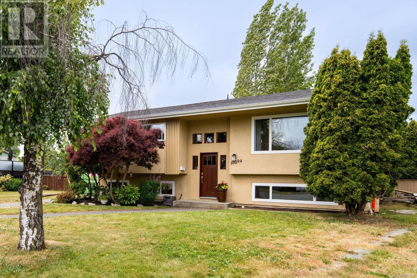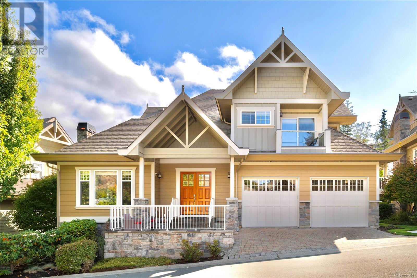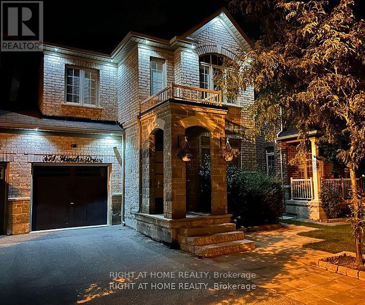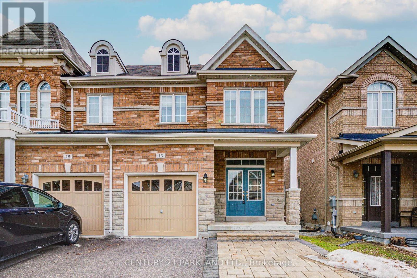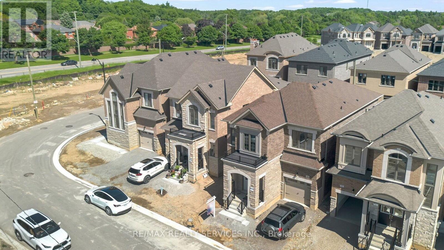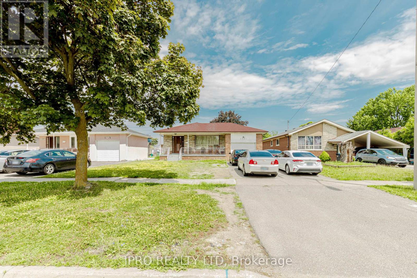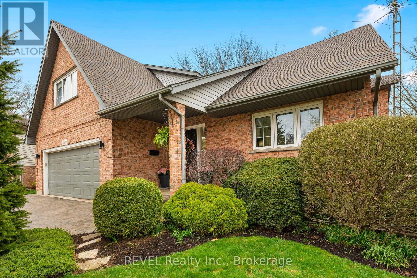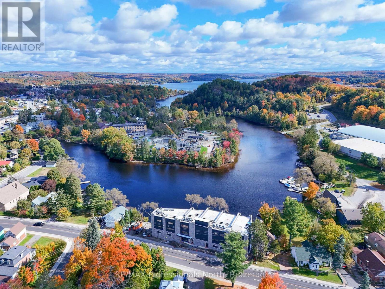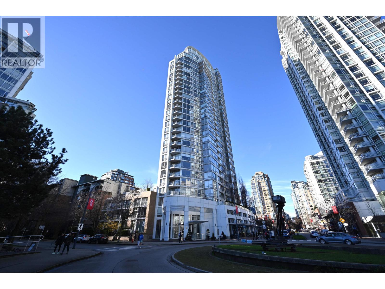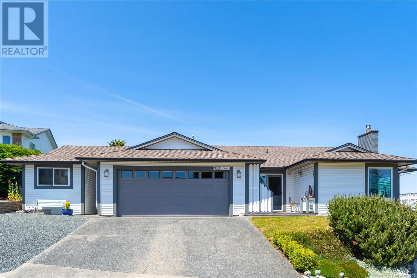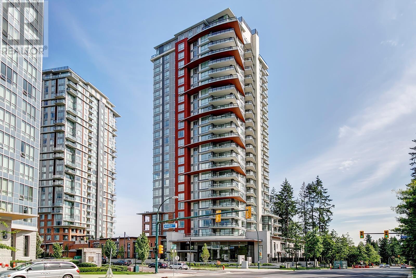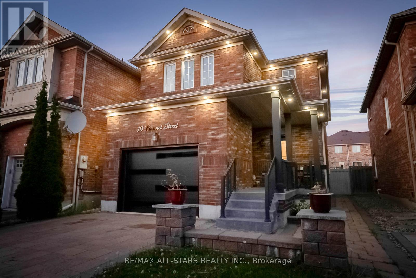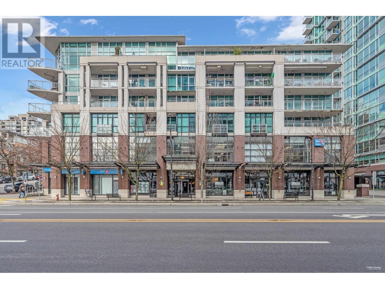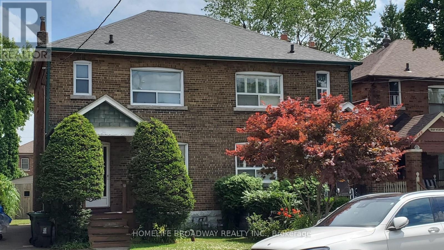1 - 122 Strachan Avenue
Toronto, Ontario
Stylish 3-Bedroom Home with Private Garage Access, and versatile lower level in Prime Location, bright and spacious 3-bedroom, 2-bath home located steps from Trinity Bellwoods Park, top-rated schools, TTC, cafes, restaurants and shops. Features include a generous open-concept kitchen with large walk-in pantry, custom glass and stainless-steel finishes, and abundant natural light throughout. The lower level offers a den or office space (ideal for a home gym, media room, or mudroom) with direct access from a private built-in garage (offering secure entry straight into the home ideal for busy city living). Enjoy a private rear terrace, stunning CN Tower views, and clever built-in storage throughout. Condo fees are notably lower by a meaningful margin than comparable units in the area. A rare opportunity combining smart design, daily convenience, and prime downtown living. Fresh paint and newly installed carpet for your new home, move in ready. (id:60626)
Homelife Superior Realty Inc.
75 Claremont Drive
Brampton, Ontario
Welcome to the prestigious Mayfield Village. Highly sough after " The Bright Side " community built by renowned Remington Homes. Brand new construction. The Bonavista model, 2195 sq.ft. 4 bedroom, 2.5 bath home, complemented by soaring 9ft ceilings on main level. Open concept living makes for great everyday living and entertaining. Gas fireplace. Enjoy the elegance of hardwood flooring on main and upstairs hallway. Upgraded broadloom in bedrooms. Don't miss this chance to live in this beautiful home. Schedule your viewing. (id:60626)
Intercity Realty Inc.
22787 Reid Avenue
Maple Ridge, British Columbia
ABSOLUTELY PERFECT! STARTING OUT OR DOWNSIZING! BEAUTIFUL, EXTENSIVELY RENOVATED, QUALITY FINISHING THROUGH OUT in this 3 bdrm rancher. Nothing to do but enjoy! Beautifully landscaped, PRIVATE large lot with VIEW OF GOLDEN EARS! Furnace, A/C & Appliances- 7yrs. roof- 10yrs, updated windows, all modern decor, wood trimmed windows, all new moldings, all hardware & fixtures, interior doors, engineered hardwood floors, gorgeous feature gas fireplace, shaker style cabinets, S/S appliances, U/C lighting, tile floors, granite counter, updated 5 piece main bath with double sinks, master with WI closet and 3 piece ensuite. Enjoy your covered patio all year! Bonus is RV PARKING for a boat or trailer and EV charger! Minutes to downtown, shopping, recreation, parks and to Abernathy connector. (id:60626)
Royal LePage Sterling Realty
1181 Honeywood Drive
London South, Ontario
RAVINE WOODED LOT close to park and down the street from new state of the art public school! The SAPPHIRE model with 2695 sq feet of Luxury finished area on a HUGE walk out pie shaped lot. Ideal for future basement apartment. Very rare and just a handful available! JACKSON MEADOWS, southeast London's newest area. Fully furnished model home available to view. Quality built by Vander Wielen Design & Build Inc. & packed with luxury features! Hardwood flooring, 9 ft ceilings on the main, deluxe "island" style kitchen, 3 full baths upstairs including a 5 pc luxury ensuite with tempered glass shower and soaker tub, second ensuite in front bedroom and 2nd floor laundry. The kitchen features a separate pantry room and massive centre island! Open concept, great room with fireplace! Jackson Meadows boasts landscaped parks, walking trails, tranquil ponds making it an ideal place to call home. NOTE: NEW $28.2 million state of the art public school just announced for Jackson Meadows with 655 seats and will include a 5 room childcare centre for 2026 school year. OPTION to build a Full legal basement apartment WITH SEPARATE ENTRANCE. Come out and see Jackson Meadows! SIX (6) beautiful treed ravine lots still left to build on. Select your lot today and build your dream home. NOTE: PHOTOS in this listing show the model home which has options and upgrades not included in purchase price. Lower level photos show optional basement apartment. This home is to be built. AUGUST SPECIAL BONUS: 5 pc appliance package valued at $8500. Included in all homes purchased between August 1st and September 1st. See listing agent for details. (id:60626)
Nu-Vista Premiere Realty Inc.
3403 20th Street
Vernon, British Columbia
Located on a peaceful, tree-lined street in the heart of East Hill, this stunning 4-bedroom, 2-bathroom home blends timeless character with modern luxury. The well-designed layout includes two spacious bedrooms upstairs, one on the main floor, and a private principal suite on the lower level. This tranquil retreat features a spa-like ensuite with a steam shower wrapped in natural quartzite, an intelligent toilet, nearby laundry, and a cozy den ideal for a home office, gym or reading nook. The open-concept main living space is perfect for both entertaining and everyday life. A chef’s dream kitchen awaits with a Fisher & Paykel panel-ready integrated fridge and double dishwasher, premium Wolf gas stove, quartz countertops, quartz soapstone backsplash, and custom walnut drawers. An appliance garage and two panel-ready beverage drawers add smart functionality. European triple-glazed tilt-turn windows throughout offer excellent energy efficiency and comfort, complemented by heated tile flooring, intelligent toilets and a whole-home water filtration system. Step outside to a beautifully landscaped, fully irrigated, fenced yard surrounded by privacy hedges. The large concrete patio off the kitchen is ideal for outdoor entertaining with a built-in Napoleon BBQ, metal pergolas, a hot tub, and a storage shed. A detached garage and RV parking provide added flexibility and storage. With a standing seam metal roof and high-end finishes throughout, this home is truly timeless. (id:60626)
Royal LePage Downtown Realty
143 Taft Road
Prince Edward County, Ontario
Solid, well appointed family home on quiet road in Prince Edward County with 2 large outbuildings on just under 5 beautiful acres. The interior features gracious foyer with hardwood staircase, formal living room and den both with hardwood floors. Beautiful kitchen with bright breakfast nook, abundance of quality cabinets, tile backsplash and granite countertops. Oversized dining room with laminate flooring and open to a bright sunken family room with propane fireplace and cathedral ceiling. Main level laundry area and 4 piece bath complete the main level. 2nd storey offers master suite with walk-in closet and 4 piece ensuite bath. 2 additional bedrooms with separate 4 piece bath. Full unspoiled basement offers plenty of storage space and room to build a large rec. room area. Economical Geo Thermal system for heating and cooling. 2 exterior doors in 2024, Exterior features manicured grounds and gardens, seasonal creek on the south side, covered front porch, stamped concrete front walkway, rear patio and additional concrete patio for entertaining and mature trees. This unique home additionally has 2 detached outbuildings. A 28 x 40 insulated garage with separate geothermal system for heating/cooling and this garage can hold another 4 vehicles and detached 30 x 60 Quanset Hut. Both are great for storing lots of toys!! Abundance of parking space. A unique property and loaded with value! (id:60626)
RE/MAX Quinte Ltd.
6 Foxhollow Road
Brampton, Ontario
Modern & Spacious 4+2 Bedroom Home with Basement Suite! This well-maintained ~2,400 sqft detached home features a bright, open-concept design with 9 ft ceilings on the main floor and fresh paint inside and outjust move in and enjoy! The upper level boasts 4 generously sized bedrooms, while the fully finished 2-bedroom basement apartment with a private entrance offers great potential for in-laws or rental income. Enjoy smart home upgrades including smart switches, pot lights, and modern fixtures throughout. The updated kitchen features brand-new appliances, and the custom laundry area adds extra storage with upgraded cabinetry. Stylish new blinds, elegant finishes, and a beautifully landscaped yard with mature trees create a serene outdoor space for entertaining or relaxing. Situated on a 40 x 88 ft lot with a 3-year-old driveway that fits 4 cars (2 garage, 2 driveway). Includes central A/C, forced air gas heat, and a 150 AMP electrical panelperfect for todays lifestyle. Located in a family-friendly neighborhood near top schools, parks, and shopping. A fantastic opportunity for families or savvy investors! (id:60626)
RE/MAX Gold Realty Inc.
8004 Melburn Drive
Mission, British Columbia
Welcome! This renovated two-story residence, on a private 7300 sqft lot, offers the perfect blend of comfort, style, and functionality. Great privacy backing greenbelt, also an open-concept house layout, bathed in natural light from two skylights. The spacious kitchen and family room connect to a large, level, fenced backyard an ideal space for children to play and for family gatherings. Upstairs is 5 generously sized bedrooms with 9 feet ceiling including a luxurious primary suite complete with double doors, a cozy sitting area, and a spa-like ensuite. A registered, self-contained suite at ground level provides additional flexibility and income potential. This property is generating $5388 per month, nearby Heritage Park Secondary, Windebank Elementary and Hillside Traditional MUST SEE! (id:60626)
Pathway Executives Realty Inc.
207 405 Marie Place
North Vancouver, British Columbia
Welcome to Ashton! Fairborne's first chapter in the Lynn Creek Village community. Our E plan offers a large kitchen island, open concept plan with over height ceilings, large bedrooms. This premium collection of 140 residences is showcased over two 6-storey buildings capturing the spirit of North Shore living. Enjoy Samsung smart technology appliance package, quartz countertops, laminate wood flooring throughout. Heating & Cooling provided by forced air. Amenities include a social lounge, bike repair & wash, pet wash, meeting rooms. Bordered by the upcoming expansion of Marie Place Park and new greenbelt. Walking distance to many great restaurants, shops & breweries & transit. 5% deposit for a limited time! (id:60626)
Prominent Real Estate Services
6318 Genoa Bay Rd
Duncan, British Columbia
Discover the perfect balance of luxury and practicality in this stunning 4,611 sq. ft. Maple Bay home. Ideally located just steps from the yacht club and a short walk to Maple Bay Marina, this coastal retreat offers both convenience and breathtaking surroundings. Designed for versatility, the home features four bedrooms, five bathrooms, and a self-contained one-bedroom suite—perfect for multigenerational living or a dedicated workspace. Thoughtfully designed with flexibility in mind, the property includes two bonus rooms, a multifunctional studio, and beautifully landscaped grounds, offering endless options for work, recreation, or relaxation. The heart of the home is an expansive open-concept living and dining area, ideal for entertaining or simply enjoying everyday comfort. A spacious gourmet kitchen with a walk-in pantry and breakfast nook adds to the home's appeal, making it perfect for hosting or casual family meals. Take in the stunning ocean views from the large decks, where a beautiful panorama of Maple Bay unfolds before you. The property also includes a detached storage shed and ample parking for RVs, boats, and other toys—ensuring you have space for all your lifestyle needs. More than just a home, this property adapts to your lifestyle—whether you're drawn to the water, crave space for creative pursuits, or need a dynamic living arrangement. (id:60626)
RE/MAX Island Properties (Du)
92 Waterford Drive
Erin, Ontario
Imagine living in a wonderful family home nestled in the picturesque Village of Erin characterized by its warm, inviting atmosphere and spacious design. Lovely curb appeal, on a much sought after street, surrounded by fabulous neighbours who genuinely care for each other. Step into the large foyer that opens to the living/dining room with floor to ceiling windows. The kitchen has beautiful cabinetry and design, and big enough for a large kitchen table. Oh wait, there is also a main floor family room with wood burning fireplace that opens to the huge deck in the fully fenced backyard with fabulous trees giving you all the privacy. Upstairs you will find four spacious bedrooms and two baths, all with large windows letting the sun to shine in. Meander down to the lower level to find a big rec room plus another bedroom. The two-car garage fits two easily and the driveway will hold another six. A simple 35-minute commute to the GTA, or 15 mins to the GO train to take you right into the city, yet you know you are coming back to the peace of Erin. Spend your summer nights around the backyard bonfire while you enjoy the countless shimmering stars against the deep navy backdrop of night. Yes, this is home, and time for you to make memories here. (id:60626)
Century 21 Millennium Inc.
Sky - 2343 Gerrard Street E
Toronto, Ontario
** GST Rebate Eligible - first time buyers can save up to an additional $50,000 ** The ultimate Penthouse - welcome to the Sky Residence at the Walk-Up with a completely private rooftop terrace that is beyond compare! Utterly distinctive living space with the most extraordinary private rooftop terrace. Boasting almost 1,450 square feet of sun-filled INTERIOR space, this home is like a bungalow in the sky! Full-floor living with an oversized floorplan featuring a premium kitchen with Fisher & Paykal integrated appliances, gas cooktop, large island and great living and dining rooms perfect for entertaining. 2 additional terraces - plus the rooftop! - allow for exceptional natural light and great airflow. Primary bedroom features a stylish ensuite with shower and great walk-in closet, full second bedroom, great office / study space and ensuite laundry. Exceptional space, designed and built to very high stands with superior acoustic insulation, oversized windows, individual heating/cooling and great ensuite storage. Moments to the Main subway, nearby shopping, parks, schools and Kingston Road Village. Full Tarion warranty and available immediately! (id:60626)
Right At Home Realty
1450 County Road 11 Road
Prince Edward County, Ontario
Summertime will be so sweet! Walk or cycle to the beach from this County gem. This eye-catching red-brick home is charming as could be. Offering 6 bedrooms and 3 full baths, there is room for everyone to visit. Multiple living areas allow for quieter moments amid larger gatherings. Cosy up around the wood burning fireplace on wintry days, and steal away to the office - but not for too long - there is too much fun to be had! Various patios, sunrooms and a wonderful covered deck allow you to choose sun or shade, lake views or farm views, at each point of the day. The kitchen has 2 work zones, double ovens, a cooktop and double capacity refrigerator / freezer, which ensures you are well-equipped to host. The kitchen is open to the generous dining area. The main floor is complete with a mudroom with laundry, 3pc bath, and stairs leading to the 6th bedroom (loft). From the breakfast room, a staircase leads to 2 bedrooms and a 4 pc bath. Stairs from the living room lead to 3 bedrooms and a 4 pc bath. Outside, the workshop is perfect for hobbies and storage of outdoor toys and equipment. Cool off in the pool, enjoy the bubbling pond and perennial gardens, and marvel at starry skies around the bonfire at night. Your neighbourhood is home to local farms with fresh vegetables & maple syrup, the white sandy beaches and turquoise waters of beloved Provincial Parks on Lake Ontario, or take a little drive into "town" to enjoy great dining and shopping in Picton. The home is 3920.47 sq ft per iGuide, lot size 0.94 Acres per Geowarehouse. The well is strong. There are no houses immediately within view on any side. This property has been proudly maintained and shows beautifully. (id:60626)
Keller Williams Energy Real Estate
1439 164 Avenue
Surrey, British Columbia
Rare Opportunity in South Surrey! Ready to build corner lot can build 3 level house with legal suite and potential for coach house, 4093 sqft. good size lot, fully serviced lot with R4 Zoning, building plan is available, nice quiet neighbourhood, Close to shopping, dining & recreation Just a short drive to beaches & parks Convenient access to transit & major routes. (id:60626)
Century 21 Aaa Realty Inc.
1339 Osler Street
Saskatoon, Saskatchewan
Welcome to 1339 Osler Street, an exceptional home located in one of Saskatoon’s most desirable neighborhoods—Varsity View. Just a one-minute walk from the University of Saskatchewan, this 2,153 sq. ft. infill, built in 2014, blends timeless elegance with modern luxury. The main and second floors feature rich hardwood throughout, complemented by coffered ceilings and a cozy natural gas fireplace on the main level. Upstairs, you’ll find three spacious bedrooms, including a luxurious primary suite with a walk-in closet and a stunning tiled 5-piece ensuite. A bright, south-facing bonus room offers a perfect retreat or home office space, flooded with natural light. The home also boasts a legal 1-bedroom, 1-bathroom basement suite with 9-foot ceilings and in-floor heating—ideal for rental income or extended family. Additional highlights include in-floor heat in the attached garage, a beautiful zero maintenance backyard with a large deck, new fence, and low-maintenance artificial turf. With three rear parking spots—perfect for tenants or U of S students—and potential for a future garage, this home is as functional as it is stylish. Recent 2025 upgrades include a new kitchen backsplash, brand new carpet, and fresh paint throughout. Don’t miss this rare opportunity to own a high-end property in a prime Varsity View location. (id:60626)
Coldwell Banker Signature
152 Owls Head Drive
Northwest Cove, Nova Scotia
Discover 152/153 Owls Head Drive, a captivating coastal retreat on Nova Scotia's scenic Aspotogan Peninsula. With over 800 feet of rugged Atlantic ocean frontage and 3.3 acres of serene land spread across two separate lots, this property offers endless potential as both a private escape and a profitable investment with two successful AirBnBs. Both properties are offered turn-key with all furnishings! The main residence, dubbed "Seabourne", spans 2,107 sq ft and provides spacious, comfortable living. The main level features an open concept living and dining area, cozy family room, a charming eat-in kitchen, a primary bedroom with a private ensuite, and an additional full bathroom. Upstairs, youll be greeted with an abundance of natural light and find four additional bedrooms, including an expansive bedroom with a curved pine ceiling, a kitchenette, and its own private entrance perfect for Airbnb potential. Enjoy ocean views and peaceful sunsets from the west-facing balcony. The second dwelling, coined "Sunfish", is a cozy 18ft x 24ft heated and wired cottage located at the eastern front of the island. This A-frame retreat includes one bedroom, one bathroom, a loft and all the essentials for a private getaway or rental. Launch your kayaks, paddleboards, or small boats directly from your backyard, with plenty of space to store them in the on-site boathouse and storage shed. Saddle-up and take advantage of the Lighthouse Route or nearby Rum-Runners Trail, a flat 119km multi-use cycling route that links Halifax to the picturesque towns of Hubbards, Chester, Mahone Bay, and UNESCO World Heritage Site of Lunenburg. With other local amenities such as white-sandy beaches, golf courses and local markets, this property is just 45 minutes drive from Halifax and 1 hour from Halifax Stanfield International Airport, making it a perfect combination of seclusion and accessibility. Your opportunity to own a Nova Scotian summer getaway or a year-round retreat is here! (id:60626)
Century 21 Trident Realty Ltd.
22950 Cliff Avenue
Maple Ridge, British Columbia
Welcome to this well MAINTAINED 5 bed, 2 bath home, offering over 2,200sqft of spacious living. Nestled on an ~5,000sqft lot, this property is perfect for FAMILIES or savvy INVESTORS looking for a PRIME opportunity. The home features a lovely backyard, ideal for ENTERTAINING guests or providing a safe space for children to play and explore. The layout includes a convenient 2 bed mortgage helper below, making it an excellent choice for those looking to supplement their income. Located in a friendly neighborhood, this home is within easy reach of schools, public transit, shopping centers, parks, and a variety of amenities. Don´t miss out on this fantastic opportunity! Call today to schedule your private showing. (id:60626)
Keller Williams Ocean Realty
50409a Highway 16
Rural Yellowhead County, Alberta
A tremendous opportunity, this property offers versatile zoning with residential, commercial, or mixed-use appeal in a great location, just 5 minutes from Hinton or 45 minutes from the Jasper townsite. The historic Bar-F Ranch House was originally built in 1949 with an extensive renovation and addition completed in 2017. This property is loaded with charm and true character. The main living area is a bright, open space consisting of a parlour and a great room, each with a wood- burning fireplace and a mountain view through the south-facing windows. The home features a spacious, renovated commercial grade kitchen at the far end of the main level. The upper level has 6 bedrooms each with a 3pc ensuite, as well as the primary bedroom, with ensuite, that could also be suitable for an additional living room. There are new Schuco (tilt & turn) windows throughout the upper level and in the addition. Along with a grand front entryway and 4 car garage, the 2017 addition features a fully-contained accessible suite and a developed lower level kitchenette suite (with living room, bedroom, and full bath). A mechanical/plumbing overhaul (including heating, new 400 amp electrical, a new water well, and a septic system revamp) was also completed. The basement under the original house is partially finished and currently used as storage and a workshop but could be developed as additional living space to include a family room, kids play area, wine cellar, and/or hobby rooms. The exterior of this property has 2 east-facing decks and a covered south-facing verandah that runs the full length of the home. Beautiful landscaping, a paved driveway, firepit, and flat usable yard space (great for RV storage) complete the outdoor area which is nearly 4 acres in total, including a fenced pasture. This property currently operates as a successful bed & breakfast with potential to grow the business, and could also make for a great multi-family home, staff accommodation, or recreational retreat. (id:60626)
Royal LePage Andre Kopp & Associates
3028 59 Av
Rural Leduc County, Alberta
Welcome to this stunning 3,870 sq.ft. custom-built home w/ a triple car garage, perfectly situated in a quiet cul-de-sac backing onto the walking path. Designed for modern living, this home offers 5 bedrooms, 4 full bathrooms, & a thoughtfully designed open-concept layout. *MAIN FLOOR BEDROOM w/ full bath + 2 PRIMARY SUITES w/ 5 PC ENSUITES – Perfect for multi-generational living! Discover soaring open-to-below ceilings, elegant hardwood floors, & a gas fireplace, creating a warm & welcoming space. The chef-inspired kitchen is a showstopper, featuring upgraded appliances, a gas stove, & an expansive island—perfect for entertaining! Upstairs, a bonus room open to below offers the perfect retreat. You'll find two luxurious primary suites, each w/ a walk-in closet & spa-like 5 pc ensuite, plus a private balcony overlooking the backyard & walking path. Two more secondary bedrooms & laundry complete the upper level. Step into the yard onto the 2-tier deck w/ natural gas hookup—ideal for family gatherings! (id:60626)
RE/MAX Elite
1362 Cornfield Crescent
Ottawa, Ontario
This grand beauty is situated on a private landscaped lot with inground heated pool, lounging area with gazebo and deck. A lovely home offering 3+1 bedrooms and 3 full size and beautifully updated bathrooms. Main floor layout is ideal for family living with great flow through the bright kitchen with quartz counters and stainless steel appliances and a sun filled breakfast area. The family room overlooks the kitchen, breakfast area and the very private backyard; and is crowned by the stately brick wall with wood fireplace. Need a little quiet for entertaining guests? No problem in the private living and dining rooms separated with french doors. The second level features a spacious primary bedroom with walk in closet and unique old world charm 5pc spa ensuite with graphic tile floors, separate tub, glass door shower and double stonelike vessel sinks. 2 more good size bedrooms and an updated main bathroom with double sinks, quartz counters and graphic vintage tiles finish this floor off. The finished basement offers more room for the growing family with a games area, rec room, office and plenty of storage. Unique second entrance from the garage down to the the basement allows for easy storage/retrieval of sports equipment or potential for future in law or income suite. This would make a wonderful home! Septic serviced every year, water treatment: uv light, sediment filter, reverse osmosis for drinking water. Furnace, hwt, appx 2022, windows replaced 2023 appx. Pool liner 2020. Generator. Book a showing today. All measurements appx. Some photos virtually staged. Quick close possible. (id:60626)
Details Realty Inc.
1426 Spartan Grove Street
Ottawa, Ontario
Attractive all brick bungalow situated in Greely Orchard, this home is enriched with lovely renos sure to please and impress. An inviting living room with gas fireplace and a wall of windows instantly welcome you into the home. The formal dining room is generous in size and ready to host your gatherings. A redesigned kitchen encompassed the original 3rd bedroom to create a delight for any cook. Loads of counter space, storage and prep areas galore. The substantial island will accommodate all your guests! In the primary bedroom, an updated ensuite bath is sumptuous, tranquil and indulging. Generous walk in closet. At the opposite end of the home, the second main floor bedroom is next to the family bath. Main floor laundry. The fully finished lower level includes a family room with gas fireplace, large bedroom, workout space (flex) and full bath. Plenty of unfinished storage space. Cold storage. Lovely yard with loads of sunshine. Garden shed. Furnace/HRV (22), Washer/Dryer(21), Ensuite bath, Generator(19), Kitchen(17), Basement bath, Central Vac(16) (id:60626)
Royal LePage Team Realty
Lot 2 16378 14a Avenue
Surrey, British Columbia
Discover the perfect blend of convenience and tranquility with this beautiful 3618 sqft FULLY SERVICED SINGLE FAMILY LOT, Ready to Build! nestled in a beutiful cul de sac in South Surrey. Boasting a highly accessible location, this prime piece of land is ideally situated near major highways, offering seamless connections to Vancouver and Langley. Imagine building your dream home in a neighbourhood surrounded by lush greenery, mountain views & recreational opportunities just moments away. Enjoy the ease of proximity to all essential amenities including grocery stores & schools ensuring that everyday needs are effortlessly met. Ready To Build! (id:60626)
Jovi Realty Inc.
3938 Burdette Terrace
Mississauga, Ontario
Beautiful 4 Bdrm Semi-Detached in Churchill Meadows Community. 1909 Sqft by Green Park Builder. Double Door Entry, Pot lights throughout main floor, Open concept Living/Dining, Family Room With Fireplace, Garage direct access, Master Bedroom W/4 Pc Ensuite, Laundry main level. Close to parks, shopping, highways, and schools. No sidewalk, 2 cars on driveway, huge backyard, 3mins drive to ridgeway plaza, 1 minute walk to the new Churchill Meadows Community Centre, public transit, and nearby to Credit Valley Hospital. (id:60626)
Royal LePage Signature Realty
12224 88 St Nw Nw
Edmonton, Alberta
Investor Alert! An outstanding opportunity awaits in Delton, a mature and sought-after neighbourhood in north-central Edmonton. This impressive side-by-side duplex offers a total of 12 bedrooms and 8 bathrooms, complete with 9’ ceilings and a detached double garage. Thoughtfully designed with spacious layouts and modern finishes. Perfectly positioned just minutes from NAIT, Grant MacEwan University, and downtown Edmonton, it offers unbeatable convenience for tenants. Whether you're expanding your portfolio or securing a long-term asset in a high-demand area, this is a smart investment you won't want to miss! (id:60626)
Logic Realty
34 Ball Crescent
Whitby, Ontario
Welcome to 34 Ball Crescent, Whitby located in the sought-after Williamsburg community.This detached 4+1 bedroom home sits on a quiet, family-friendly street.It is just steps away from top-ranked elementary and secondary schools, parks, trails, and major highways.The home features a bright and spacious layout with a large family-sized kitchen and eat-in breakfast area.Walk out from the kitchen to a private backyard with a large deck perfect for outdoor living.The combined living and dining rooms have beautiful hardwood flooring.The main floor family room also features hardwood floors and a cozy fireplace.Upstairs, there are four generously sized bedrooms, including a well-appointed primary suite.The finished basement offers a large recreation room and a fifth bedroom ideal for guests or extended family.A main floor laundry room includes access to the garage.This home includes a double car garage and is close to Heber Down Conservation Area, Hwy 412, and Hwy 407.Its the perfect home for families looking for space, comfort, and a great location. (id:60626)
Sutton Group-Heritage Realty Inc.
10294 Sparling Pl
Sidney, British Columbia
Tastefully renovated family home with a self-contained 2-bedroom suite, located in one of Sidney’s most sought-after neighbourhoods. This bright and functional 5 bed/2 bath home offers 1,891 sq.ft. of well-appointed living space on a sunny 7,150 sq.ft. lot. The upper level features 3 bedrooms and an open-concept kitchen leading to a 13’x12’ sundeck—perfect for enjoying warm evening sun. The lower level boasts a fully updated 2-bedroom in-law suite. Recent upgrades include a newer roof, updated kitchen and baths, vinyl windows, hardwood flooring, 200-amp service, plus modern plumbing and lighting. Enjoy Southern exposure on the expansive sundeck overlooking a fenced yard with room for kids to play. Located on a charming cherry tree-lined street, just a short walk to the town core, beaches, marina, and library—this move-in-ready home offers comfort, space, and unbeatable convenience. (id:60626)
Macdonald Realty Ltd. (Sid)
103 2060 Troon Crt
Langford, British Columbia
Enjoy up to 3 years of strata fees paid by the seller! Welcome to #103 in “Masters on 18,” a rare opportunity in a quiet, private, and gated enclave of just seven detached townhomes, perfectly positioned alongside the 18th green of Bear Mountain’s renowned Mountain Course. Whether you're seeking a low-maintenance resort lifestyle or a luxurious lock-and-leave vacation property, this home delivers. The strata fee covers exterior home maintenance, insurance, garbage/recycling, and meticulous landscaping—giving you more time to enjoy the many amenities of the Bear Mountain Resort Community. From The Westin Resort and Spa to world-class golf, red clay tennis courts, scenic hiking trails, dining, and the Bear Mountain Activity Centre, everything is at your doorstep. Step inside to a vaulted entry that opens to a bright and spacious living room with a gas fireplace, dining area, and well-appointed kitchen complete with island and eating nook. Walk out onto the sun-soaked deck, ideal for BBQs or relaxing with a book. Also on the main level is a versatile office/den, laundry room, and a full bathroom. Upstairs, you'll find two generous primary bedrooms, each with its own ensuite bathroom and private deck—ideal for enjoying your morning coffee or evening wine while taking in the peaceful surroundings. Downstairs offers excellent separation of space with two more large bedrooms and a full bathroom, making it perfect for guests or multigenerational living. This exceptional home blends comfort, convenience, and community—all just a short stroll from resort amenities. Furniture may be included for a turn-key option. Come experience the ultimate in resort-style living at Bear Mountain. (id:60626)
The Agency
34 3150 E 58th Avenue
Vancouver, British Columbia
Beautiful place to call home. This spacious 3 bedroom, 2 1/2 bath freehold townhome in sought after Champlain Heights feels like a detached home with a front yard and walk up entry way from 58th street. Newly painted throughout the home. Entertain in uncrowded comfort in the spacious living/dining area while enjoying the warmth of the fireplace when friends & family drop in. All bedrooms are generous + the Primary can easily accommodate king sized furniture with its own 3-piece ensuite + walk in closet. The complex has a brand new club house with newly renovated pool, hot tub, sauna, party room and is walking distance to shops, parks and transit. Open house Sat & Sun Aug 2 & 3, 2:00 - 4:00 PM. (id:60626)
Vanhaus Gruppe Realty Inc.
371 Hincks Drive
Milton, Ontario
Nestled between James Snow and Trudeau area of Milton. Tastefully upgraded link-detached home close to schools, parks, grocery, shopping & highways. Perfect for a growing family. 4 bedrooms, 3.5 washrooms, Finished open concept basement with a great room, wet bar, office/den space, pot lights & 3 pc washroom. Extended Chef's kitchen boasts S/S appls, Caesarstone countertops with large eat-in island, custom storage & soft close cabinets, tiled backsplash, walkout to a deck leading down to a paver stoned backyard & an 8*10 garden shed for all your additional storage. Main floor family room w/gas fireplace, separate living room combined with a dining room. Inviting space with well-placed pot lights, modern paint color & light fixtures, upgraded handrails & wrought iron pickets, crown moldings, high baseboards, California shutters and zebra blinds. Laundry in upper level with upgraded appliances and linen cabinets. Hardwood floors except basement have matching laminate floors. Exterior pot lights and fence lighting installed with timer. Parking 3 cars. EV Plugin in attached garage. Please note: Home has been tenanted for approx. 1.5 years. Pictures shared are from before the lease term commenced. Home will be cleaned and freshly painted prior to closing. (id:60626)
Right At Home Realty
13 Turnhouse Crescent
Markham, Ontario
Stunning 3 Bedrooms 3 Bathrooms Semi Detached Home In A Well Sought After Neighbourhood. Tastefully Renovated, hardwood Flooring On The Main, Gas Fireplace, Island Eat-In Kitchen With Breakfast Bar, Stainless Steel Fridge, Stove, Dishwasher, Backsplash, Granite Countertop, Large Master Bedroom With His/Her Closet, 4Pc En-Suite, Stone Landscaped Backyard, Professionally Painted, Extended Driveway Enough For 3 Car Parking Outside, Direct Access To Garage & More. (id:60626)
Century 21 Parkland Ltd.
34 Sapwood Crescent
Brampton, Ontario
Step into modern luxury at 34 Sapwood Crescent, Brampton a beautifully crafted Branthaven Model by Paradise Developments, located in the prestigious Seagrove Community near Kennedy and Mayfield. Built in 2024, this impressive home offers nearly 2,000 sq ft of bright, open living space with 4 generously sized bedrooms and 2.5 bathrooms the perfect blend of style and functionality for today's families. The striking stone and brick exterior, paired with a welcoming wide porch, creates a warm and elegant first impression. Inside, the open-concept main floor features a chef-inspired kitchen with built-in appliances, upgraded marble countertops, a chic backsplash, and a rough-in gas line ideal for everyday cooking or entertaining guests. Upstairs, you will find two full bathrooms and spacious bedrooms designed for comfort and privacy, along with a rough-in for a second laundry area offering added convenience. Additional highlights include main-floor laundry, upgraded floor tiles, and a manual garage door opener. With quick access to Hwy 410, this home delivers both luxury and practicality. Don't miss the opportunity to make this exceptional home in Parkside Heights your own where contemporary design meets everyday comfort. (id:60626)
RE/MAX Realty Services Inc.
751 Marin Crescent
Kelowna, British Columbia
Discover 751 Marin Crescent, a spacious 5-bedroom, 3-full-bathroom home in Kelowna's coveted Upper Mission. Designed for family comfort and modern living, this property combines prime location with sought-after features. This Kelowna home offers an open-concept layout with vaulted ceilings and a cozy fireplace, ideal for entertaining. Enjoy the private, fenced backyard with a pergola-covered patio, perfect for Okanagan outdoor living. With a generous 0.18-acre lot, there's ample space for a future pool too + there is RV parking, a near essential for the Okanagan with it's outdoor lifestyle. Located within School District 23, this property sits in the catchment for top-rated Kelowna schools like Anne McClymont Elementary (K-7), Canyon Falls Middle (6-8), and Okanagan Mission Secondary (9-12). The Upper Mission neighborhood offers excellent access to parks and the Okanagan lifestyle with nearby hiking, biking, golf, and wineries. This property is an ideal opportunity for move-up buyers or those looking to relocate from the Lower Mainland seeking a larger, feature-rich home in one of Kelowna's most desirable neighborhoods. (id:60626)
Stilhavn Real Estate Services
3761 Morning Star Drive
Mississauga, Ontario
Immaculately kept all Brick Detached Bungalow With finished basement, separate entrance, attached car garage, Open concept kitchen, Living/Dining Combo, Premium wide & deep 50x120 feet Lot. Updated floors, Lower kitchen, New Paint, Large Driveway, recently painted , Close To Plaza, Bus, School, Walmart, Place Of Worship. Very Bright Home With Lots Of Natural Light. Don't Miss It!! (id:60626)
Ipro Realty Ltd
5935 Churchill Meadows Boulevard
Mississauga, Ontario
NEWLY RENOVATED GEM IN DESIRABLE CHURCHILL MEADOWS! Welcome to this beautiful 3 + 1 bedroom home located in the highly sought after, family friendly neighbourhood of Churchill Meadows. This move in ready house has been thoughtfully updated from top to bottom, offering modern finishes and a functional layout perfect for todays lifestyle. Enjoy cooking & entertaining in the gorgeous new kitchen, featuring granite counters, stylish backsplash large 24"x48". Porcelain tiles & engineered hardwood flooring throughout. The fully upgraded bathrooms add a touch of luxury, combining both elegance and comfort. The brand new finished basement includes a spacious living area, an additional big bedroom, ideal for guests, in-law or a home office set up. Also updated plumbing and electrical symptoms. (id:60626)
Ipro Realty Ltd.
71 Grassington Crescent
Brampton, Ontario
Spacious, Sun filled Detached BUNGLOW 3+2 Bedrooms and total 4 Washrooms .TOTAL Living area AROUND 2500 Sq. Ft. Legal RENEWED FINISHED Basement with SEPARATE ENTRUNCE , INCLUDING 2 Bed rooms, Full washroom, Laminate Floor, FULL KITCHEN ,AND WATER TREATMENT SYSTEM IN LOWER LEWEL.KITCHEN IN MAIN FLOOR,INCLUDES BACKSPLASH, 3 DOOR FRIDGE ,STOVE,MICROWAVE,DISH WASHER SEPRATE LUNDRY ,AND WATER SOFTENER, &Pot Lights .separate side entrance for renting.Hardwood Floor on the main floor, double entry, spacious living and family rooms perfect for modern Kitchen with Centre Island, stainless steel appliances, backsplash and eat-in breakfast area for casual dining.. ensuite washroom with closet. furnace 2024,washer 2025, hwt 2024,deck & Fence 2023.Gazibo 2022This property is approved as a dual units by city of Brampton and legal basement apartment. Water treatment system 2022 , land scaping 2023, pound and water falls 2023. (id:60626)
Ipro Realty Ltd
6839 Imperial Court
Niagara Falls, Ontario
The most value on the market right now: a renovated gem in the heart of Niagara Falls with a MAIN FLOOR IN-LAW SUITE! This beautiful home offers approx 4000 sqft of living space, with 5+2 bdrms & 4 full baths. The main floor w/spacious, newly tiled foyer, gorgeous vaulted ceilings, & light-filled kitchen/Din/Liv Rm w/gas FP. Refinished hardwood, new carpet on stairs & new luxury plank vinyl flooring throughout, extra-wide staircase to the 2nd flr & perfect kitchen w/new quartz countertops, fridge, oven, dishwasher, tile flooring, backsplash, Abundant windows, open-concept living area. The MAIN FLOOR IN-LAW SUITE can be secured from the main house by a dbl-sided high-security deadbolt with a kitchen w/fridge, stove, dishwasher & breakfast bar, living rm, 3pc bath, carpeted bdrm, separate laundry closet, wide doorways, exterior accessible ramp, & access to attached garage. 2nd flr w/4 bdrms & 2 baths, including primary bdrm w/4pc ensuite including sep shower & whirlpool tub. The well-lit spacious lower level w/lrg windows & RecRm w/gas FP, full wet bar, 2 bdrms, full bath, laundry rm w/dryer & new washer, storage rm which can become an additional bedrm. Located in sought-after neighbourhood w/mature trees & landscaping, this unique home offers spacious yard perfect for children to play & room for an in-ground pool. Additional features: high-security Medeco locks, fenced yard, extra-lrg dbl car garage, interlock brick driveway, custom-built shed, & a massive entertainer's deck with a natural gas line. Recent renos include a separate water meter & Eyedro hydro meter (which allows remote electricity usage monitoring) to in-law suite, & new wiring to allow for installation of a separate electrical hot water meter. Home is zoned R1C, permitting single family occupancy & owner-occupied B&B usage. Enjoy peace & privacy of this quiet court, ideally located near schools, shopping, amenities, parks, transit, QEW - close to Lundy's Lane in the heart of the City of Niagara Falls! (id:60626)
Revel Realty Inc.
703 5788 Gilbert Road
Richmond, British Columbia
SW Corner 3 bedroom 2 bath Home with Over 1000 sqft covered PATIO in Richmond's most iconic building, CASCADE CITY by Landa Global, designed by renowned Rafii Architects & Arno Matis. Bright, open layout with plenty of windows for natural light; A/C, Miele appliance package + engineered hardwood floors throughout. Surrounded by restaurants, shops and services. Richmond Centre, Aberdeen Centre + YVR airport all a short drive away! Easy to get downtown with Canada Line nearby. Amenities incl. exclusive 3,000sf double-height Fitness Centre, Guest Suite, multi-functional Club Lounge, lushly landscaped 25,000sf podium-level outdoor space + much more. 2 Parking & Locker Included! Brand New and Ready to Move-in. Don't miss out - Call for more information! (id:60626)
RE/MAX Crest Realty
101 - 32 Brunel Road
Huntsville, Ontario
Welcome to The Riverbend, where urban convenience meets Muskoka Luxury along the shores of the Muskoka River. An exclusive condominium community with only 15 suites. From every suite, in every season, you are guaranteed to enjoy peace, serenity and beautiful views of the Muskoka landscape. The Riverbend offers the perfect blend of low maintenance living, paired with convenient access to Huntsville's bustling downtown core and other amenities, and convenient access to 40 miles of boating (boat slips are available for purchase). Suite 101 offers 2 beds, 2 baths, and a spacious living area with stunning riverfront views highlighted through the large, triple paned with energy efficiency in mind. Amenities include a large dock for enjoyment at the waterfront and a patio and BBQ area for hosting your guests. Each suite comes with one underground parking space, with additional spaces available for purchase. There is also guest parking available. Book your showing at the model suite today to discuss interior design options and learn more about this incredible offering! (id:60626)
RE/MAX Professionals North
2002 1201 Marinaside Crescent
Vancouver, British Columbia
2 bed + den at THE PENINSULA by Concord. Experience breathtaking views of False Creek Marina and the city through floor to ceiling windows in this bright and cheerful home. This well-maintained residence offers a functional layout in an unbeatable location. Enjoy top-tier amenities, including an indoor pool, sauna, gym, and 24-hour concierge. Step outside to explore the best of Yaletown-trendy restaurants, boutique shops, and hidden local gems are all within walking distance. Just steps from Roundhouse Community Centre and Elsie Roy Elementary, this is urban living at its finest. One of the best price which is under assessment value. (id:60626)
Royal Pacific Realty Corp.
46881 Sylvan Drive, Promontory
Chilliwack, British Columbia
Welcome to this stunning promontory home, perfectly positioned for breathtaking, unobstructed views of the Chilliwack Valley! This executive 2-storey home features 9' ceilings, a gourmet kitchen with granite countertops and stainless steel appliances, plus 4 spacious bedrooms up and a main floor den. The fully finished basement offers a self-contained 2-bedroom suite"”ideal as a mortgage helper or for in-laws. Enjoy year-round entertaining on the 10' x 20' covered deck, or relax on the expansive lower deck. Bonus: garage studio setup, perfect for a home-based business. A must-see for families or investors! (id:60626)
Century 21 Creekside Realty (Luckakuck)
6039 Icarus Dr
Nanaimo, British Columbia
Luxurious unobstructed ocean view rancher in prestigious ''Eagle Point''. This 3 bedroom home has breathtaking ocean & mountain views from all main living areas. 3/4'' dark solid engineered hardwood floors flows through the main living areas, complimented with wood tongue & groove white painted ceilings topped off with crown moldings & tall baseboards throughout. Nice wide open floor plan with a spacious European chefs kitchen featuring white shaker cabinets, tiled backsplash, open shelving with lots of cupboards in the island removing the necessity for upper cabinets, stainless steel hardware & high end appliances package including 2double dual convection ovens & induction cooktop with hidden vent for a sleek look, deep custom stainless sink in the island to take in the views while prepping food and cleaning, white quart countertops, including matching8' X 4' island. 2 spa-like bathrooms featuring shaker cabinets, hard surface countertops, tiled floors, shower and tub surround, light mirrors, ensuite with nu-heat. Some extra features: Hunter Douglas 2 & 3'' blinds, crystal door knobs for all rooms, custom book shelves, energy high efficient valor gas fire place heats the home complete with new mantle & glass tiles, electric heat in all rooms not used, however a backup if needed, extensive use of pot & feature light fixture, closets have lights, velux moon light for natural daylight, water saving toilets, vinyl windows, Erikson roof, irrigation system, garden lighting, fibre optics, leaf covers for gutters, 2 car garage plus workshop with 240V power and work bench that could be 3rd bay or turned into a home office that has a separate entrance. Several areas for sun or shade all day, 2 with interlocking low maintenance pavers, plus a raised sundeck that is fabulous for entertaining. Low maintenance grounds with river rock feature landscaping with gorgeous landscaped grounds on this lovely corner lot. This home is special at 6039 Icarus Drive & the corner of Sechelt (id:60626)
Macdonald Realty (Surrey/152)
998 Ossington Avenue
Toronto, Ontario
On the market for the first time in over 35 years, this spacious semi-detached home presents an exciting opportunity in one of Toronto's most convenient and central locations. With five bedrooms, a finished basement suite, and a detached garage with laneway access, it offers strong potential for a laneway suite or multiplex conversion. Lovingly maintained by the same family for decades, the home is currently set up for multi-generational living with a second-floor kitchen and basement in-law suite. The bones are solid and key systems have been updated, including the roof, electrical, furnace and AC. Some cosmetic updating and TLC is needed, making this an ideal property for those looking to customize or reimagine the space. Whether you're a buyer searching for a long-term family home or an investor looking to unlock value, the layout and location make this a standout opportunity. Located between Bloor and Dupont, you're steps to Ossington subway and surrounded by major conveniences. Farm Boy, Loblaws, and LCBO are all within walking distance, alongside a growing commercial scene that continues to add value to the area. Dufferin Mall and Geary Avenue are also nearby, with easy transit access across the city. You're close to green spaces like Christie Pits and Dufferin Grove, and within reach of great schools including Dewson Street Junior, Ossington Old Orchard Public, and St Mary Catholic Academy. With solid bones, flexible layout and a prime location, this property is ready for its next chapter. Vacant possession on closing. Some photos are virtually staged. (id:60626)
RE/MAX Ultimate Realty Inc.
1103 3096 Windsor Gate
Coquitlam, British Columbia
BEAUTIFUL VIEW! Rarely available 3 bed 2 bath 1260 SF SE corner home in the sought-after Windsor Gate Community by Polygon! Boast Open-Concept design, laminate flooring in living space, large picture windows. Gourmet kitchen with Huge Island, Quartz countertops, Gas stove & S/S appliances. South-facing Primary bedroom with Walk-in Closet & 5 PC Dream Ensuite. Spacious 2nd & 3rd bedroom. Side by Side Front load Laundry. Covered Balcony. 1 parking 1 locker. Original Owner, Like New Condition. The building is equipped with EV parking and exclusive amenities. Residents have access to the Nakoma Club, offering an pool, fitness center, and lounge. Located steps from Coquitlam Centre, Lincoln SkyTrain, Town Centre Park and Schools. (id:60626)
Sutton Group - 1st West Realty
19 Coronet Street
Whitchurch-Stouffville, Ontario
This beautifully updated 4-bedroom, 4-bathroom home offers approximately 2,500 sq ft of thoughtfully designed living spaceperfect for growing families, up sizers, or even down-sizers seeking style, space, and convenience in a warm, family-friendly neighbourhood.Tucked away on a quiet street, the home welcomes you with a professionally interlocked driveway that fits up to 4 cars offering both curb appeal and practicality. Step inside to discover a bright, open-concept layout enhanced by pot lights and rich hardwood flooring. The main level flows seamlessly from the spacious dining area into a modern eat-in kitchen, ideal for everyday meals or effortless entertaining. Enjoy backyard views and abundant natural light, creating a warm and connected feel throughout.A cozy family room with a stylish accent wall adds charm and character, making it the perfect spot to unwind or gather with loved ones. Upstairs, you'll find four generous bedrooms bathed in natural light, including a serene primary suite complete with a walk-in closet and elegant en suite. A second full bathroom serves the additional bedrooms, making the upper level both functional and family-ready.The finished basement extends your living space with a versatile recreation room, a full 4-piece bath, laundry area, and ample storage perfect for a home gym, guest suite, or playroom.Situated within walking distance to top-rated schools Harry Bowes & St. Brigid, local parks, splash pads, and an outdoor skating rink, plus just minutes from Stouffville's vibrant Main Street, this home truly offers the complete package: comfort, convenience, and community. (id:60626)
RE/MAX All-Stars Realty Inc.
409 100 E Esplanade Street
North Vancouver, British Columbia
Experience luxury living at "The Landing" at the Pier in Lower Lonsdale! This bright 2-bed, 2-bath suite features an open-concept layout, a sleek kitchen with a gas cooktop, granite countertops, and stainless steel appliances. High 9´ ceilings, air conditioning, and two west-facing balconies offer comfort and stunning city and water views. This unit includes a storage locker and TWO secured parking spots. Residents enjoy access to The Pinnacle Hotel´s top-tier amenities, including an 80-foot pool, hot tub, sauna, steam room, gym, and sun terrace. Located in a vibrant waterfront community, you're just steps from the Seabus, shopping, dining, and cafes. A must-see home in an unbeatable location! Easy to show-schedule your viewing today. (id:60626)
Royal Pacific Lions Gate Realty Ltd.
7379 Montecito Drive
Burnaby, British Columbia
Rare opportunity for a spacious and updated 3 level, 3 bedrooms, 3 bathrooms townhouse in a fantastic neighbourhood. This home has over 2200sf of living space and is 1 of 9 units like this in the complex. Features a renovated kitchen with dark cabinetry, SS appliances, and stone countertops and backsplash. Plenty of space to entertain both indoor and out. Updated bathrooms feature stone counters and new fixtures. Ensuite can be found in the king sized primary bdrm. Bsmt offers flexibility for office,TV room, or gym. Covered parking, clubhouse & outdoor pool are steps from the front door. Montecito Elem, BBY Mnt Golf Course, transit, shopping plaza & restaurants are a short walk away. This home is move in ready and comes furnished if you'd like! Open House Sat. July 26 2-4pm. (id:60626)
Oakwyn Realty Northwest
223 Westwood Avenue
Toronto, Ontario
Prime Location - Danforth Village; Future 'Ontario Line', Walking Distance to Subway, Steps to School, Shopping, Restaurant Plus Many More and Minutes to Hwy; Huge Potential Solid Brick Functional Semi-Detached Home, Original Charming Woodwork, Trims and French Doors, 3 Good Size Bedroom Each with Built-in Closet, Spacious Backyard, Legal Front Yard Single Parking. (id:60626)
Homelife Broadway Realty Inc.
55 Hill Drive
Aurora, Ontario
Lovely 4 Bedroom Sidesplit With Modern Kitchen Located On Premium Mature Treed Lot In Desirable Aurora On Quiet Street In Prestigious Hills Of St. Andrews Enclave. Experience A Great Family Neighborhood That Offers The World Renowned Private Schools Of St. Andrew's And St. Anne's Colleges. Enjoy Hardwood On All Floors Except The Basement, Bright Bow Window On Main Floor And A Multi Level Floor Plan That Offers Great Potential. Many Recent Upgrades: Furnace(2023), A/C(2023), Attic Insulation(2023), Washroom in Basement(2023), Garage fire Resistant Door(2023), Stairs to basement(2023) etc. Fabulously Located Within Minutes To All Amenities, Hospital, Schools, Parks, Go Train & Go Bus. Ready to move in and Enjoy! (id:60626)
Master's Trust Realty Inc.

